Charles Renfro on the evolution of gallery design at Frieze Week
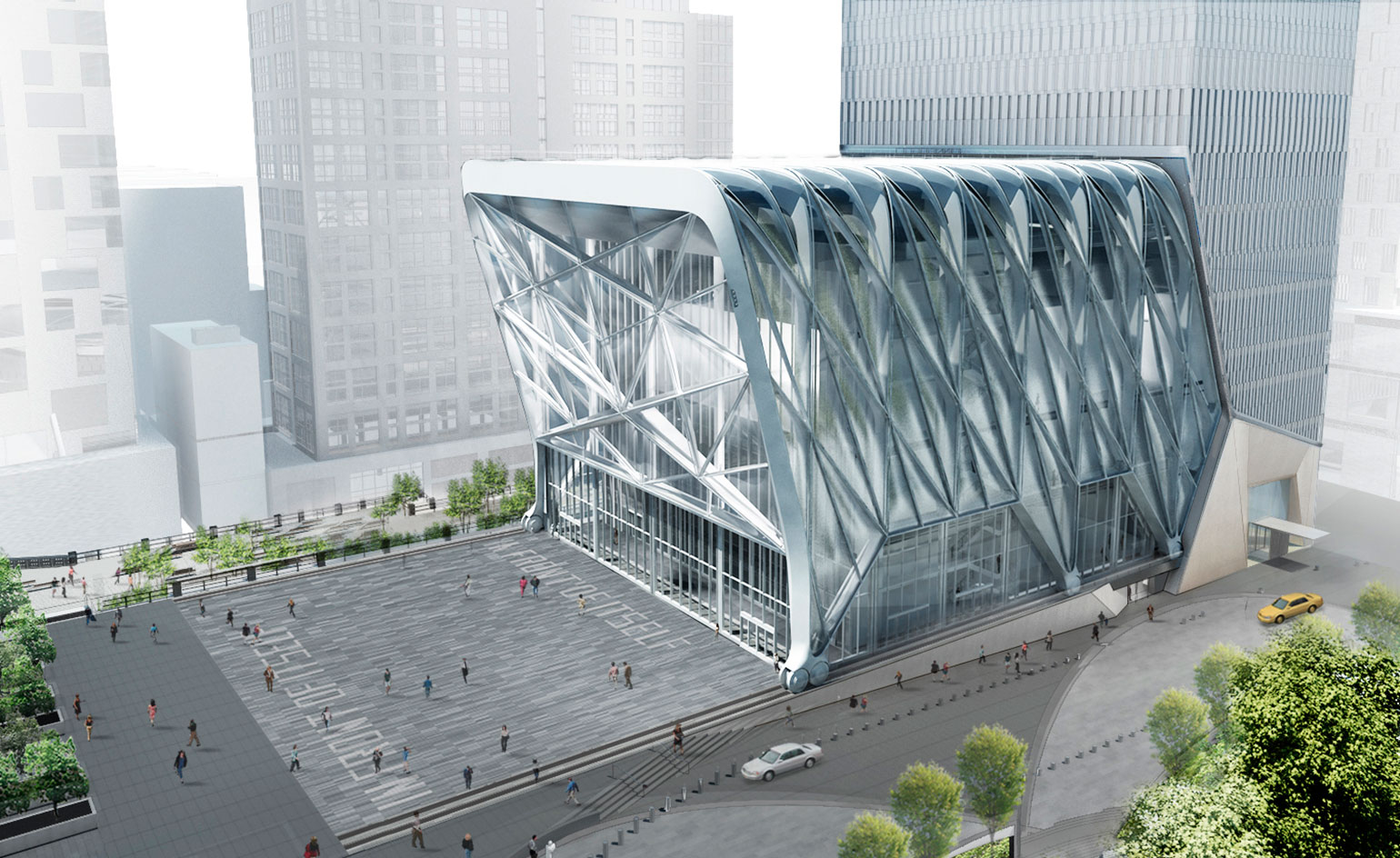
A rendering of The Shed, a cultural venue currently under construction in New York City designed by Diller Scofidio + Renfro in collaboration with Rockwell Group. Here, we take a look at DS+R’s greatest hits...
The Frieze Academy’s Art & Architecture Conference kicked off outside of the Frieze London tent in the more sedate environment of the Royal Institution, Mayfair. This year’s theme ‘Designing spaces to show, make and live with art’ focused on how architecture has shaped the cultural landscape.
The audience were treated to a line-up of the some of the UK’s most active and influential architects, as well as a flying visit from Charles Renfro of Diller Scofidio + Renfro (DS+R) who stepped onto the red-eye flight from NY, to tae the place of Liz Diller. Renfro did not disappoint with his quick fire responses to Ollie Wainwright, The Guardian’s architectural critic, and ability to shake off the standard line of critique – escalating real estate prices – levelled at the High Line in New York. Renfro was always one step ahead – the project had predicted 400,000 visitors but received eight million in its first year, a resounding success story.
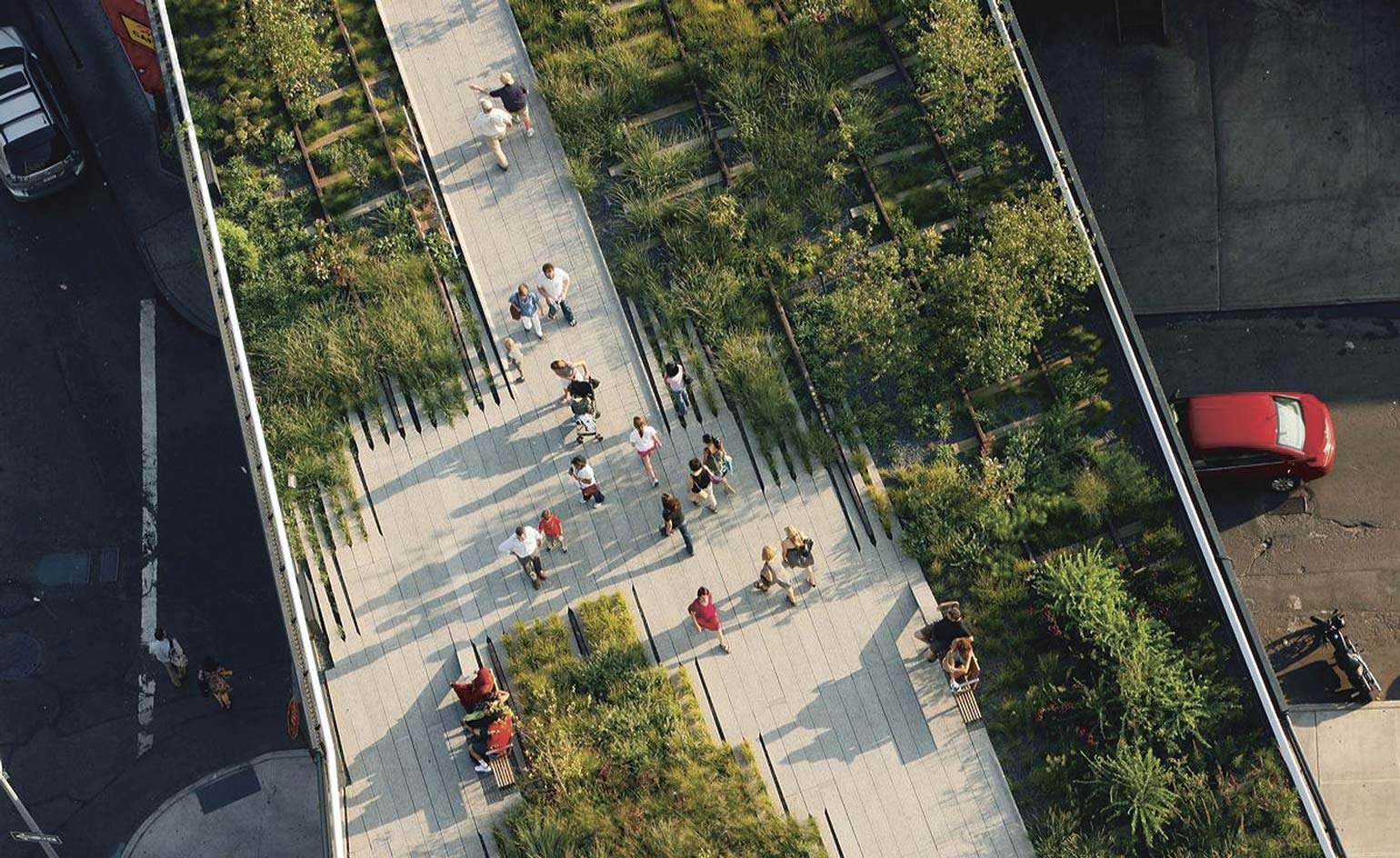
Diller Scofidio + Renfro’s design for New York’s High Line changed the perception of urban public space and has been a huge success
Wainwright’s probed into the relationship between the firm’s cultural project, The Shed, and rising housing values – the 10-storey Shed is nested into a 70-storey residential tower in a prime block of NY land, which could be read as a cosy coupling between real estate and art. But Renfro hit back, stating that Alex Poots – former director of Manchester International Festival and now creative director of The Shed – has designated a whole floor of the building to a production workshop, a gesture intended to mitigate the lack of artistic space in the former meatpacking district.
The Shed’s main feature is the Polymer transparent sliding roof canopy, which incidentally uses the same amount of electricity as a Prius engine running for half an hour-the roof when deployed doubles the building’s performance area. This is ‘architecture of the unanticipated,’ explains Renfro. ‘There is no way to anticipate the future of art.’
Renfro started his presentation with images of an earlier DS+R project, Mural, 2014, where automated drills systematically bore into four interior walls at the Whitney Museum of American Art in New York. The walls eventually collapse – a comment on the systems and structures of the institutional gallery space. Now they have the opportunity to design a building which could be a strong contender for pushing the typology of spaces for cultural production.
Sir David Chipperfield – who opened the conference and was recently commissioned by the Royal Academy to design its extensive expansion – reminded the audience of the complexity of competing visions for the gallery, from the curators to those in charge of visitor experience: ‘They are not coherent spaces but nevertheless they have a strong pull for architects.’
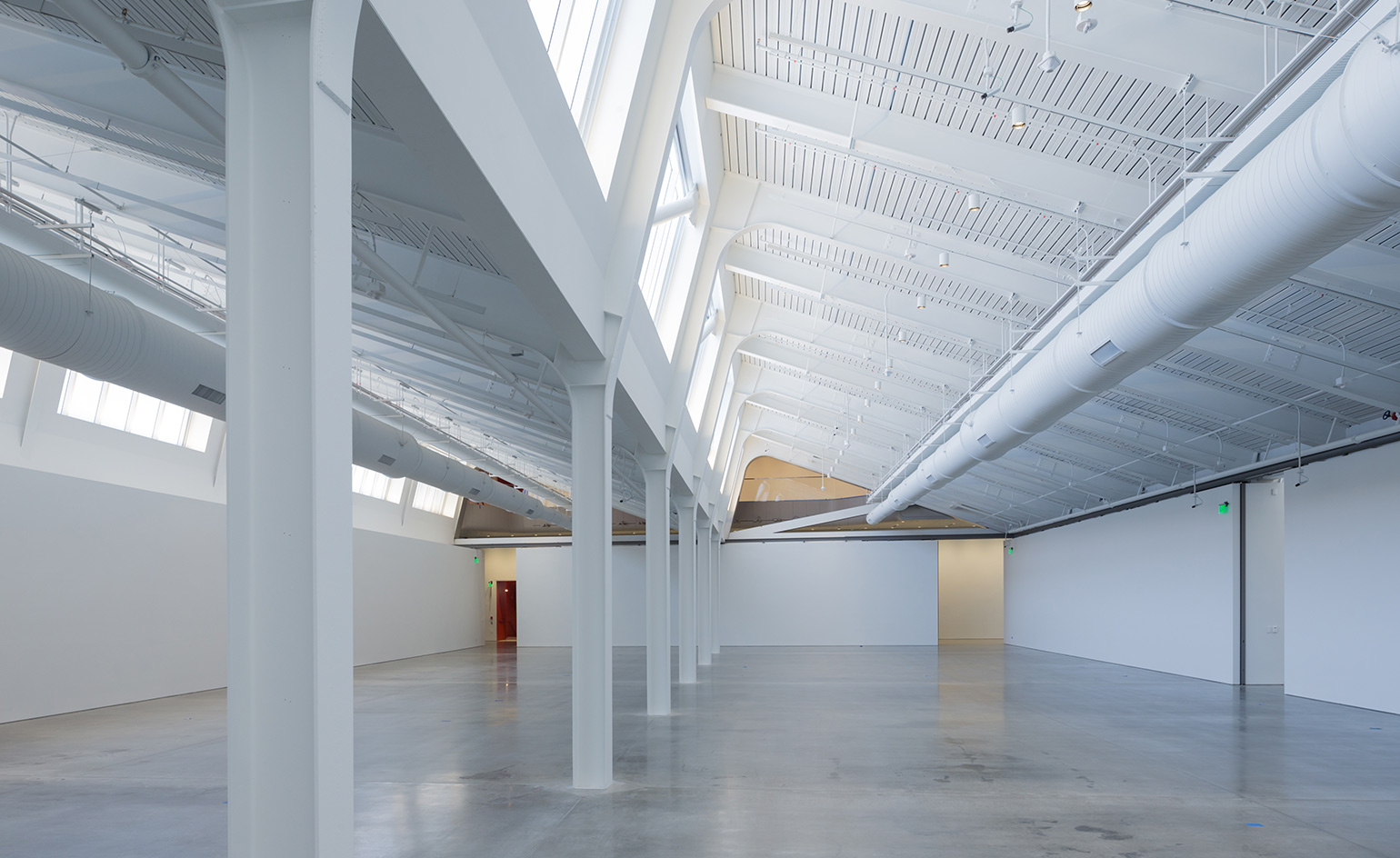
The Berkeley Art Museum and Pacific Film was completed in 2016. Pictured here, part of the revamped former 1939 art deco industrial printing plant turned gallery space
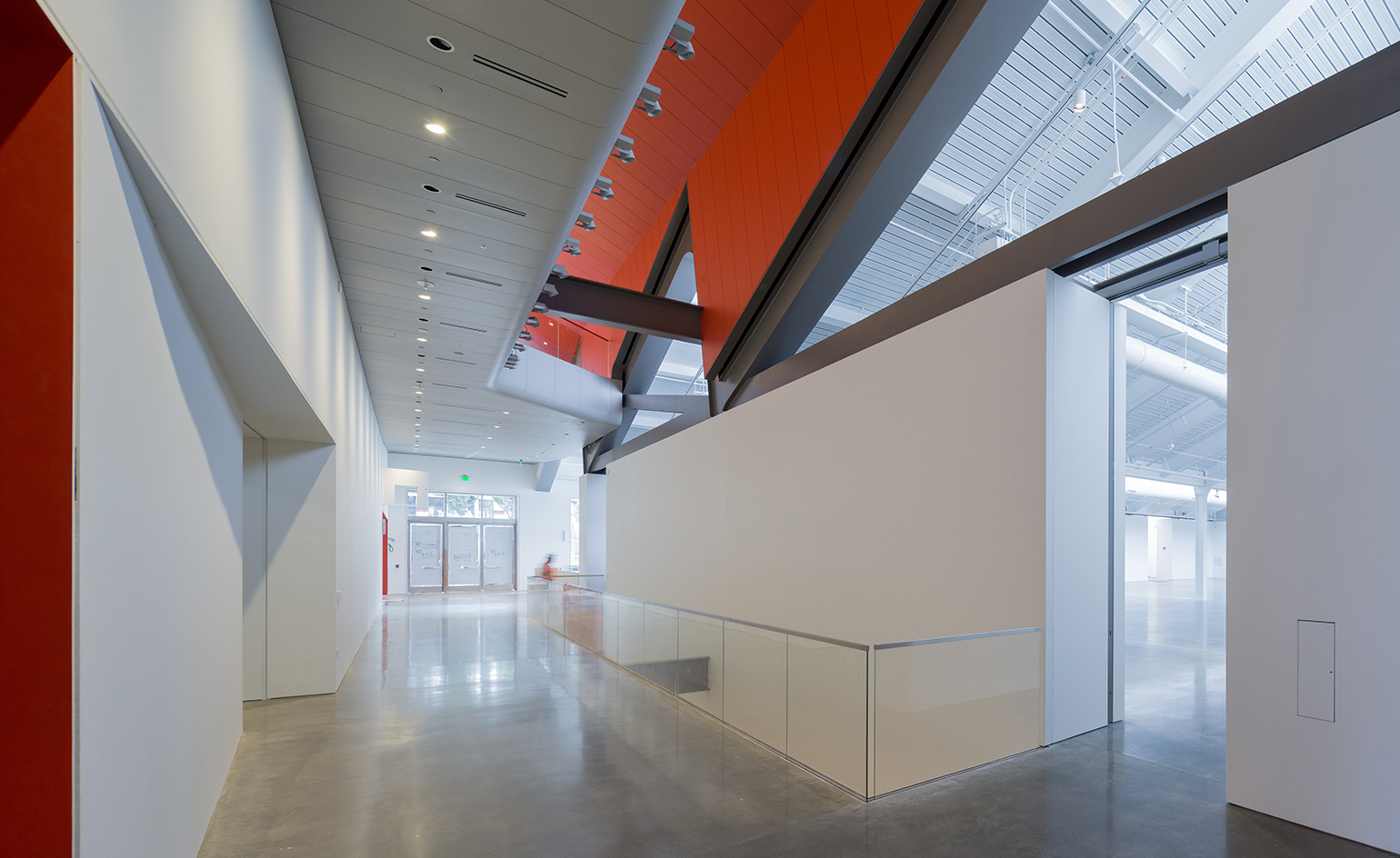
Interior of the Berkeley Art Museum and Pacific Film, a stylishly unified 83,000 sq ft compound
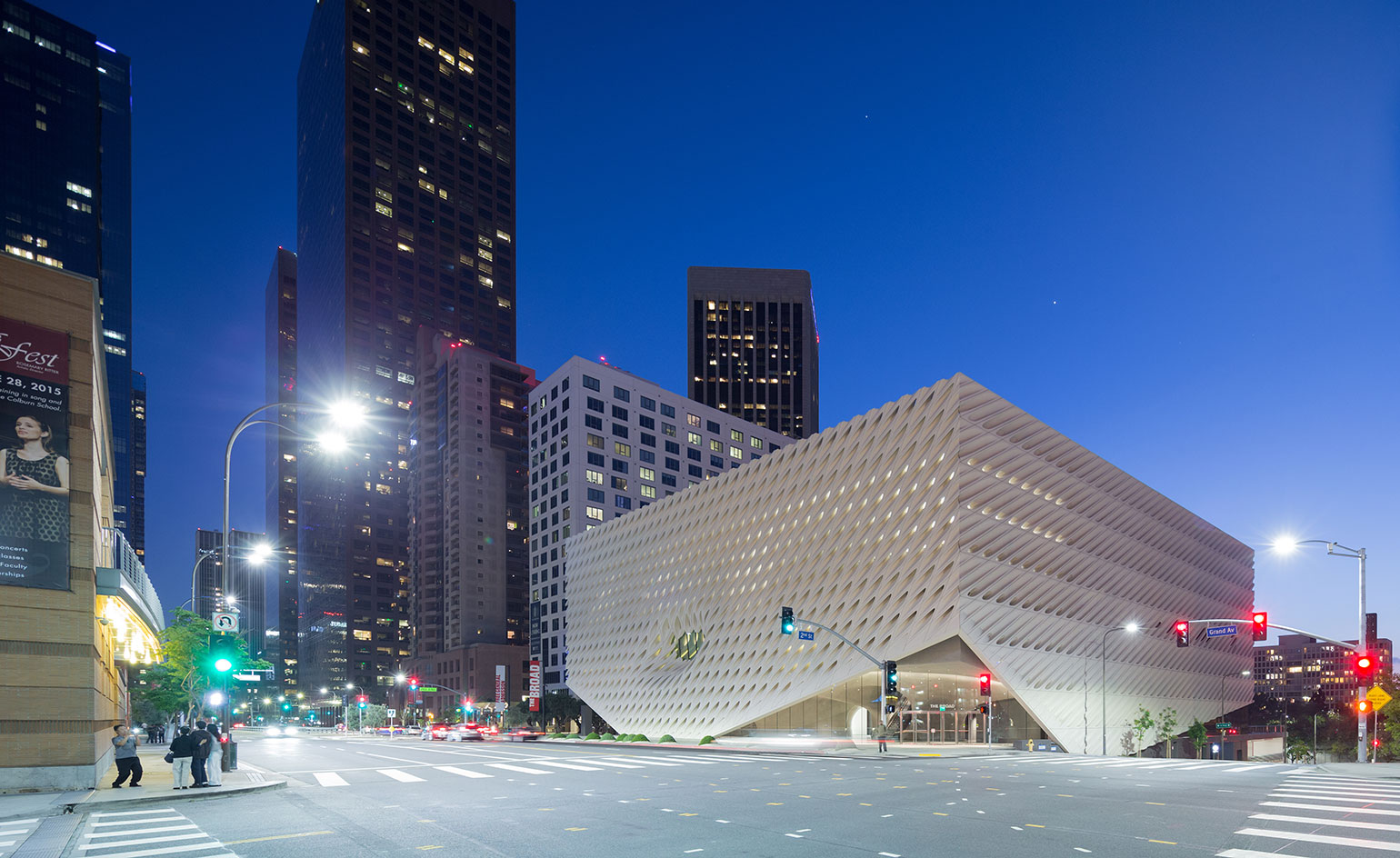
Completed in 2015, The Broad houses the art collection of Eli and Edythe Broad in Los Angeles and includes gallery space and a library.
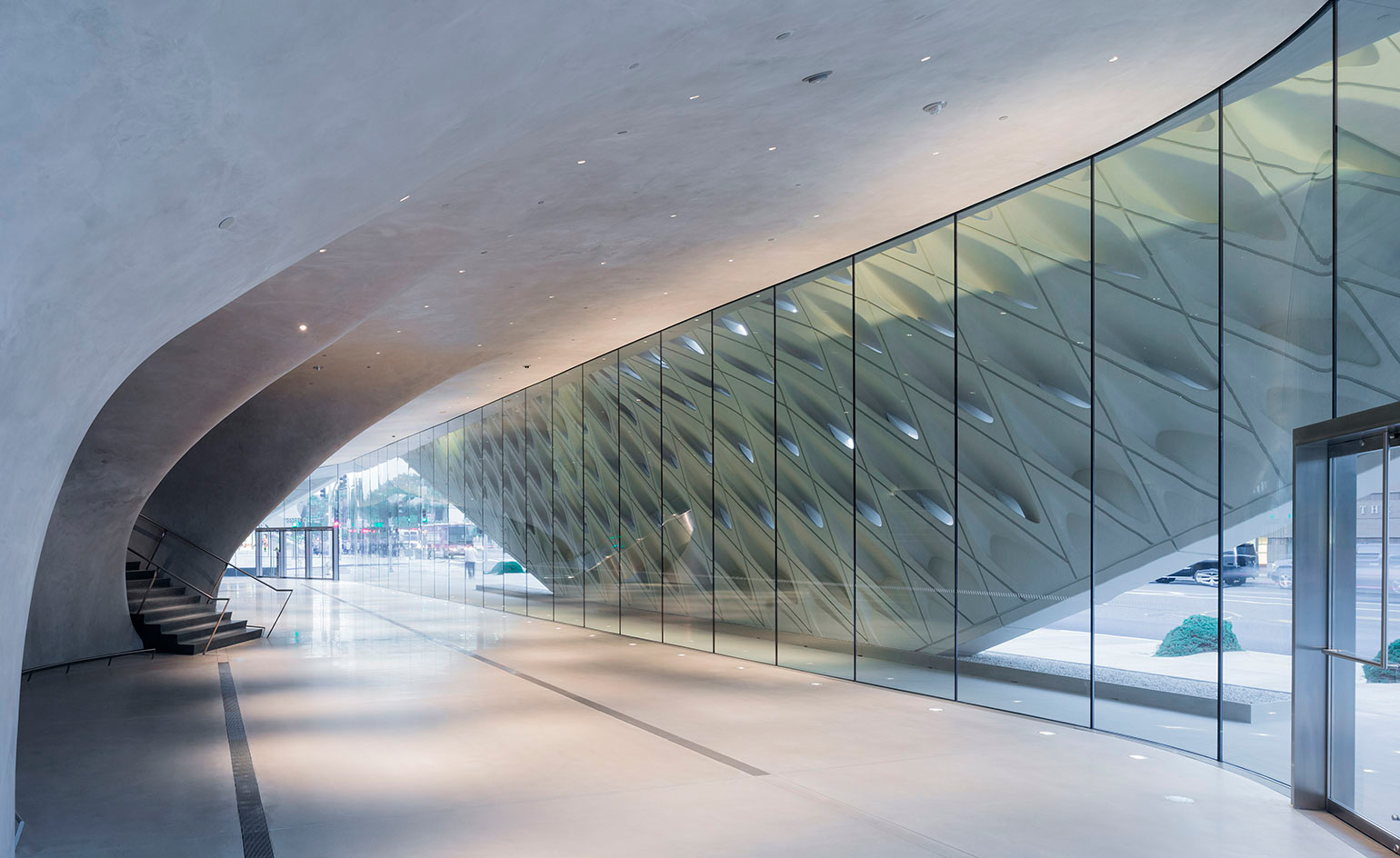
The interiors of The Broad notably feature wide areas of columnless gallery space, as well as a vast vault for art storage
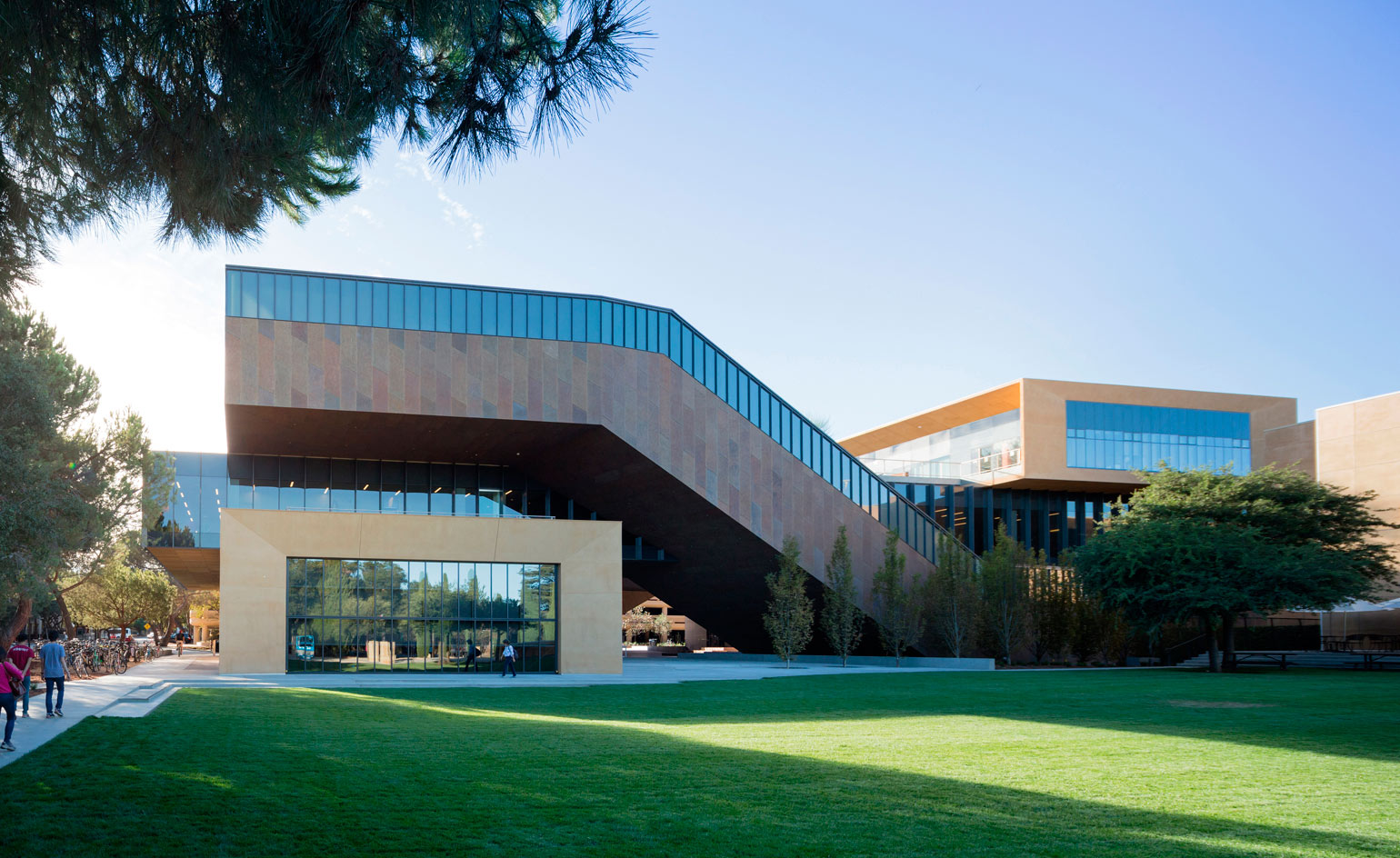
Exterior view of the McMurty Building for the Department of Art & Art History, completed in 2015.
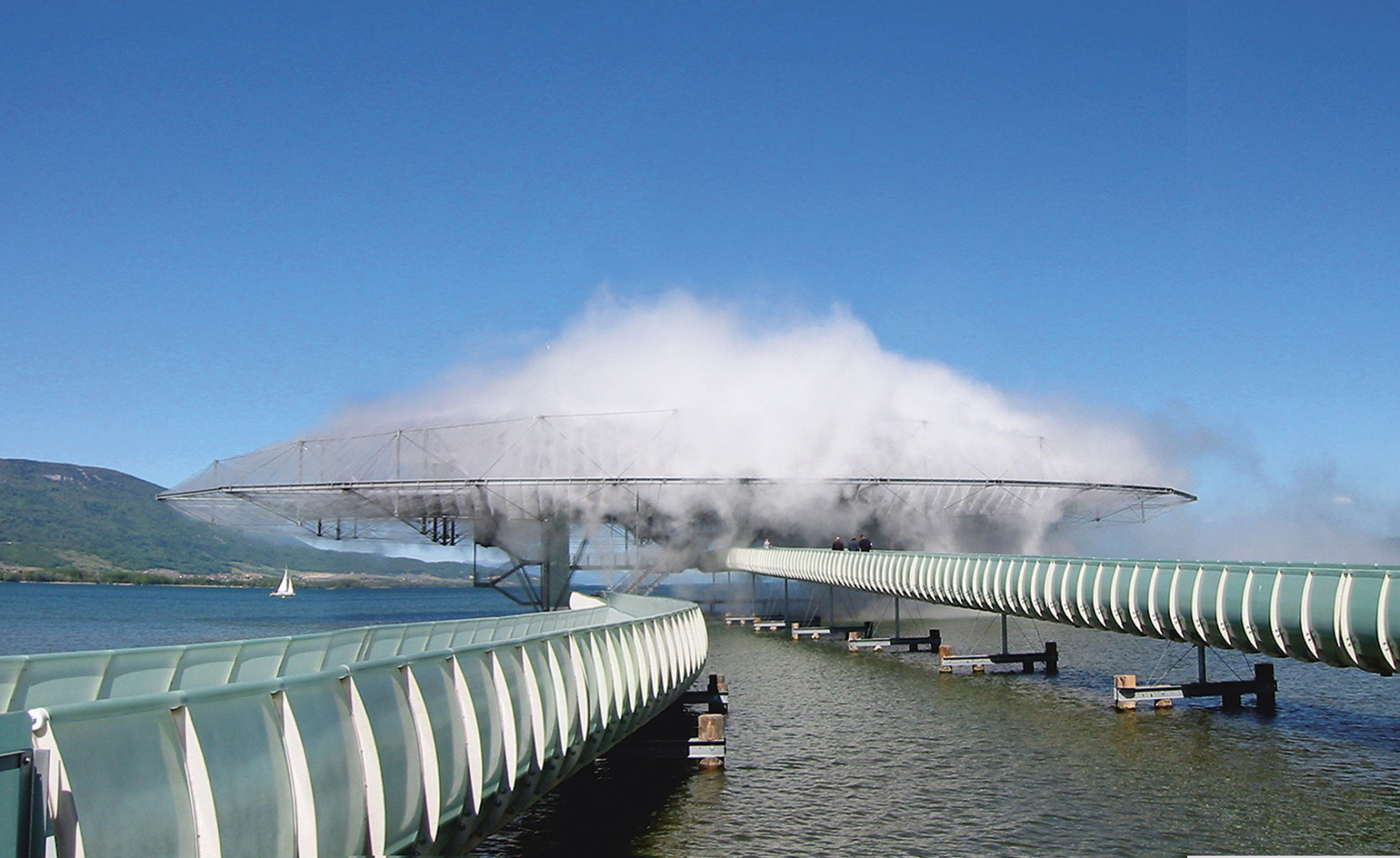
For the Swiss Expo 2002, Diller Scofidio + Renfro created the Blur Building. The architecture pumped water from Lake Neuchâtel in Yverdon-les-Bains, Switzerland, and omitted it as a fog surrounding the deck that held an immersive acoustic environment by Christian Marclay
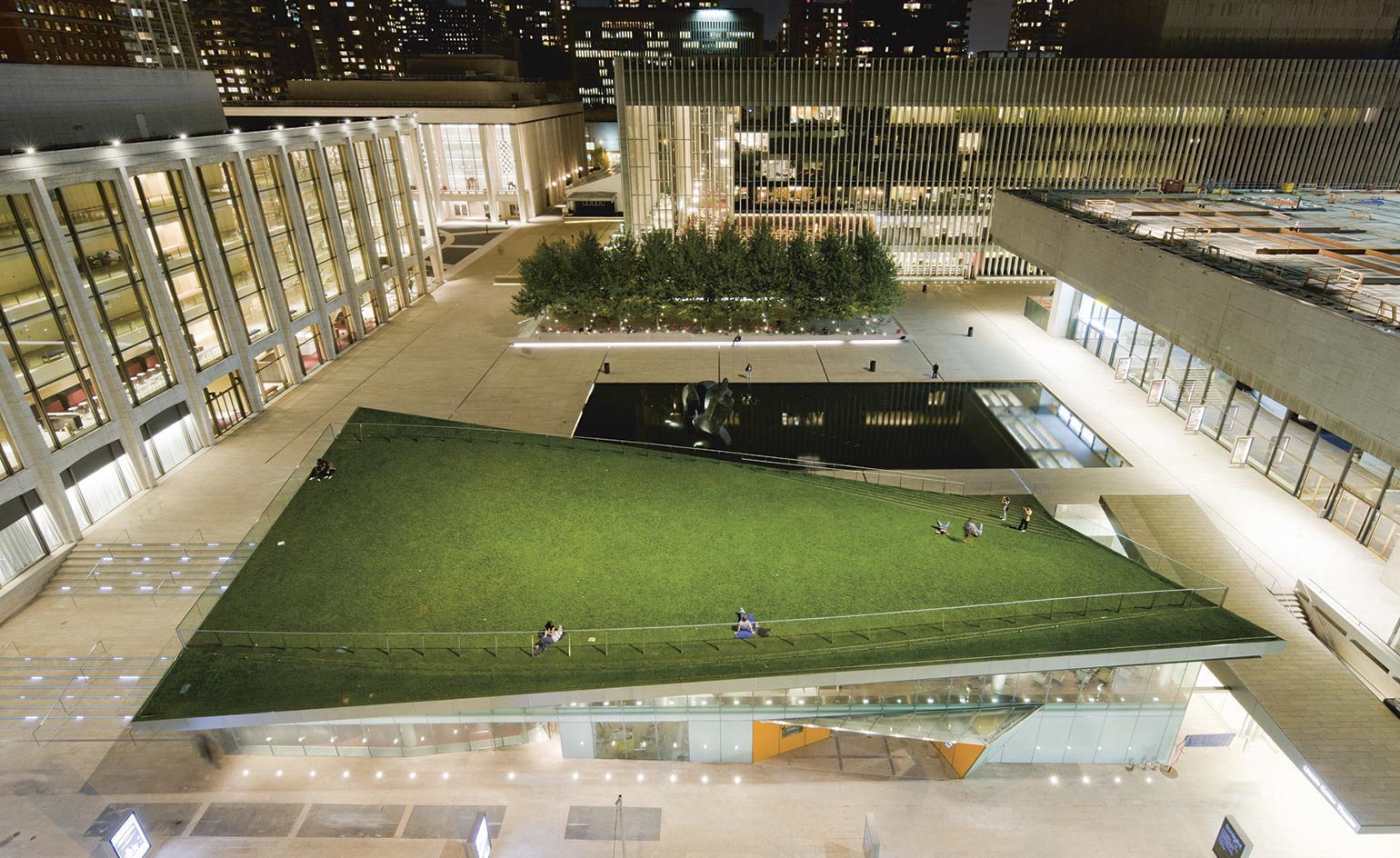
The Hypar Pavilion at Lincoln Center for the Performing Arts, 2010, created green public space which is also the roof of a restaurant, opening up multiple social possibilities outside the cultural institution.
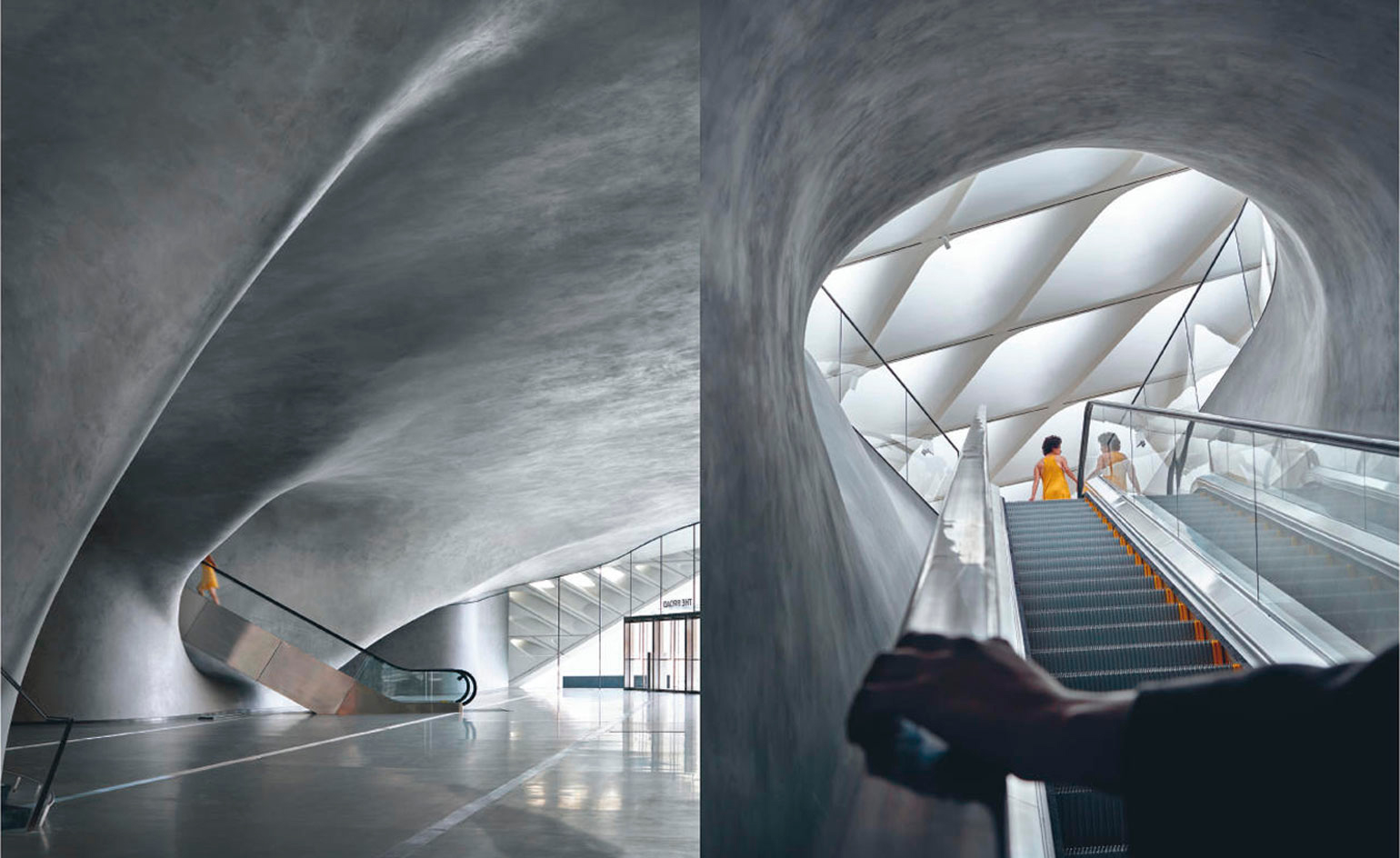
As part of her guest editorship in 2015, Liz Diller took us on an exclusive photographic tour of The Broad art museum in Los Angeles (see W*199)
Wallpaper* Newsletter
Receive our daily digest of inspiration, escapism and design stories from around the world direct to your inbox.
INFORMATION
For more information, visit the Frieze Academy website and the Diller Scofidio + Renfro website
-
 The Subaru Forester is the definition of unpretentious automotive design
The Subaru Forester is the definition of unpretentious automotive designIt’s not exactly king of the crossovers, but the Subaru Forester e-Boxer is reliable, practical and great for keeping a low profile
By Jonathan Bell
-
 Sotheby’s is auctioning a rare Frank Lloyd Wright lamp – and it could fetch $5 million
Sotheby’s is auctioning a rare Frank Lloyd Wright lamp – and it could fetch $5 millionThe architect's ‘Double-Pedestal’ lamp, which was designed for the Dana House in 1903, is hitting the auction block 13 May at Sotheby's.
By Anna Solomon
-
 Naoto Fukasawa sparks children’s imaginations with play sculptures
Naoto Fukasawa sparks children’s imaginations with play sculpturesThe Japanese designer creates an intuitive series of bold play sculptures, designed to spark children’s desire to play without thinking
By Danielle Demetriou
-
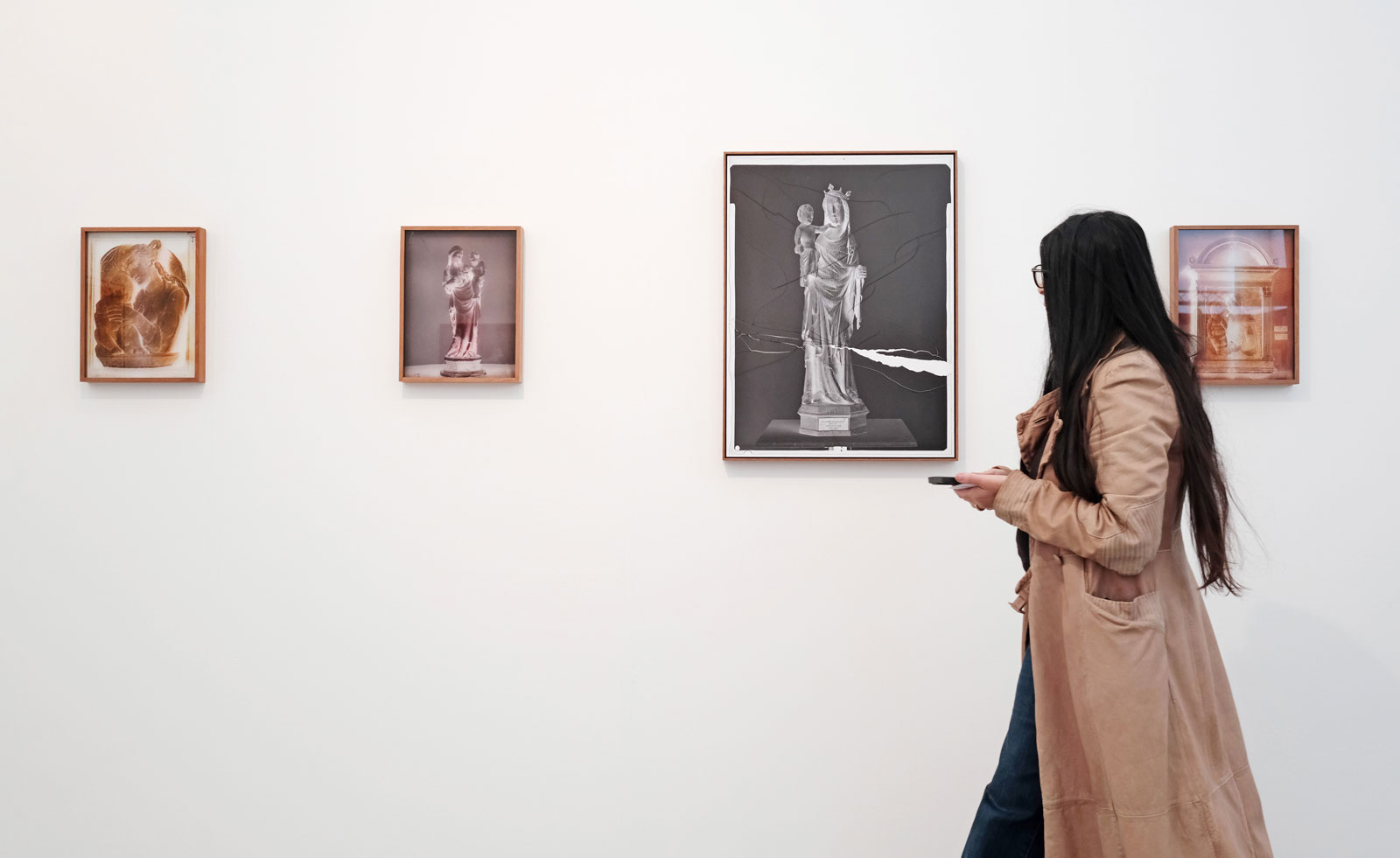 Don't miss these seven artists at Frieze Los Angeles
Don't miss these seven artists at Frieze Los AngelesFrieze LA returns for its sixth edition, running 20-23 February, showcasing over 100 galleries from more than 20 countries, as well as local staples featuring the city’s leading creatives
By Annabel Keenan
-
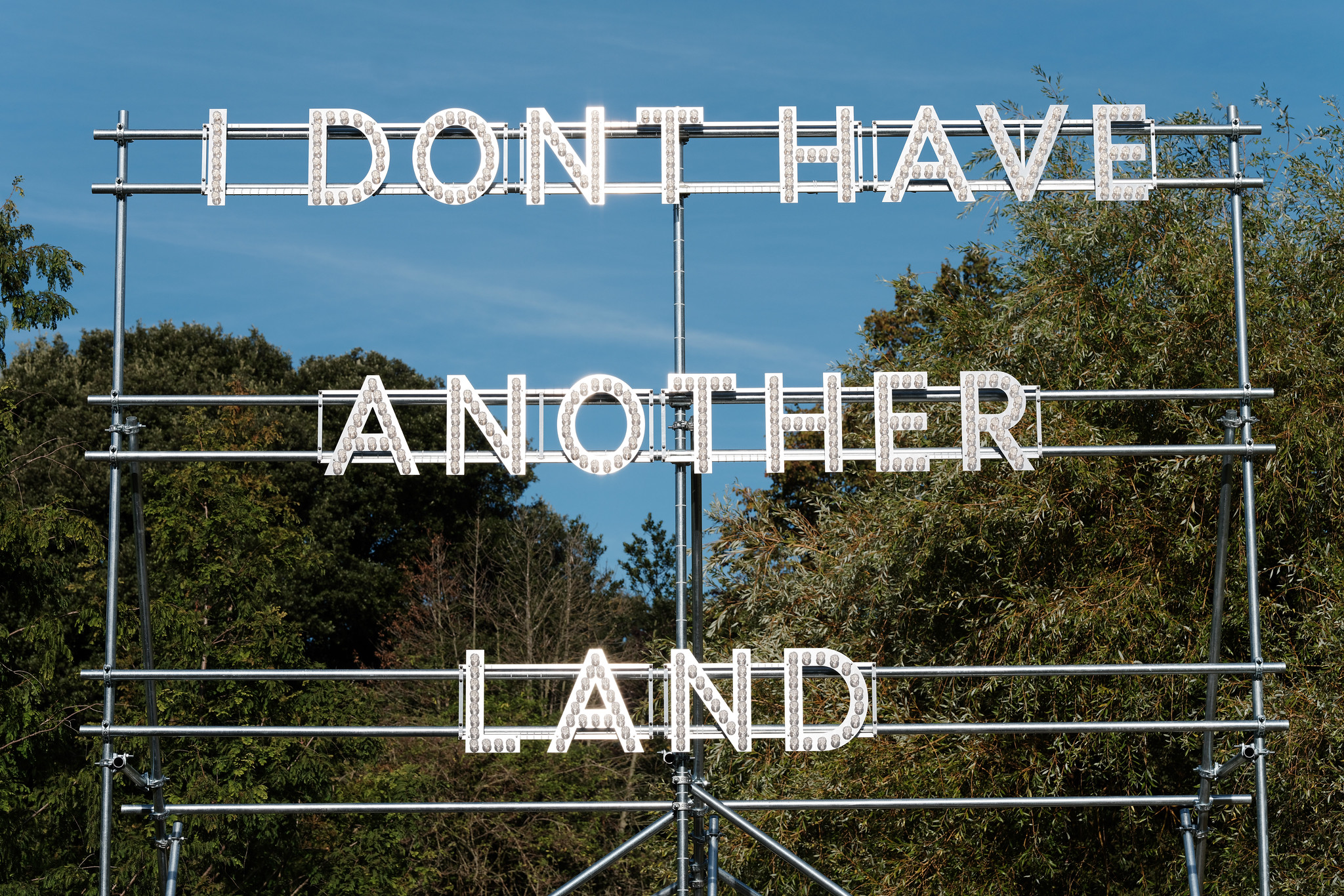 Frieze Sculpture takes over Regent’s Park
Frieze Sculpture takes over Regent’s ParkTwenty-two international artists turn the English gardens into a dream-like landscape and remind us of our inextricable connection to the natural world
By Smilian Cibic
-
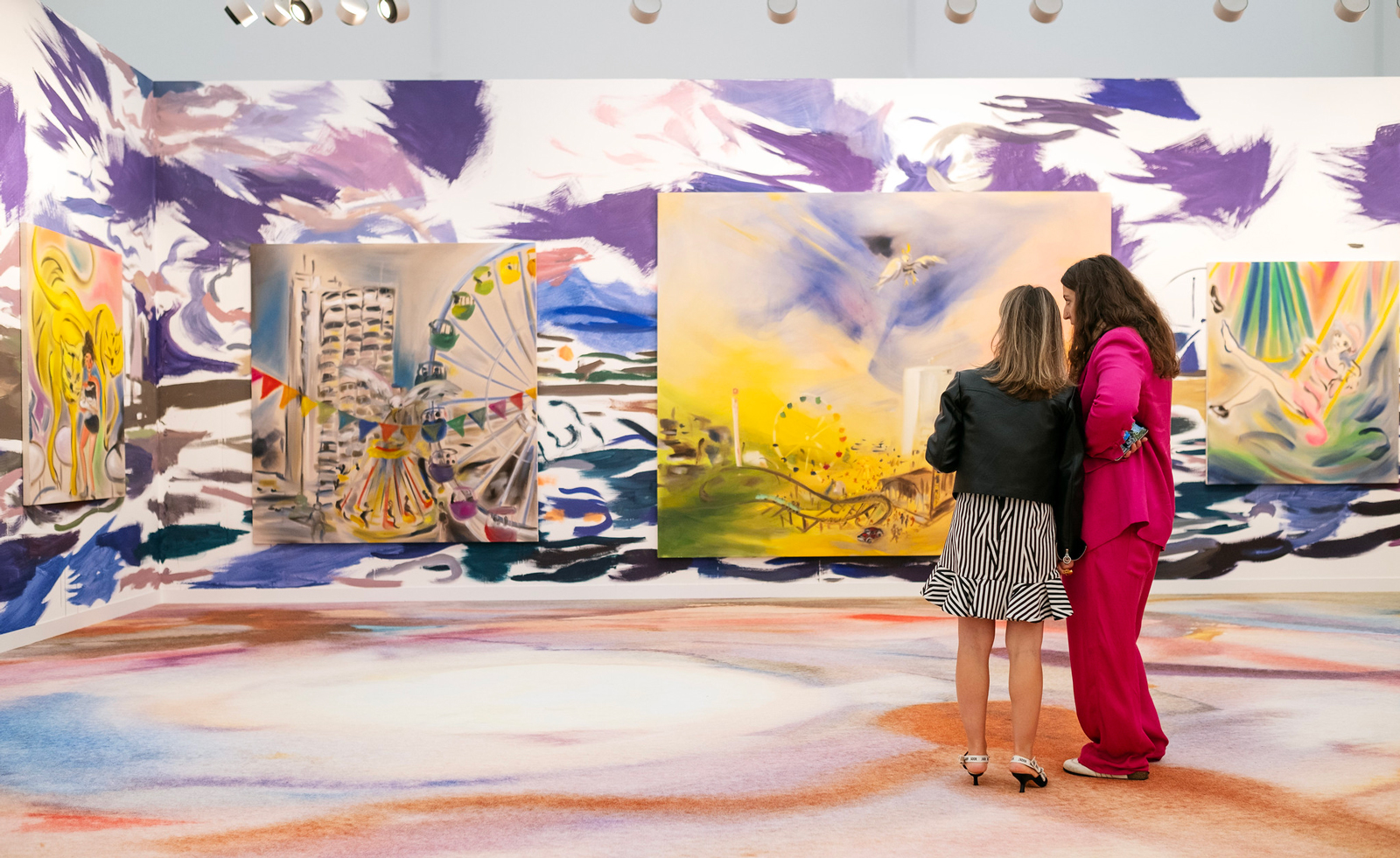 Frieze London 2024: everything to see and do
Frieze London 2024: everything to see and doLondon Frieze Week runs until 13 October 2024; here are the must-sees inside and outside the fair
By Amah-Rose Abrams
-
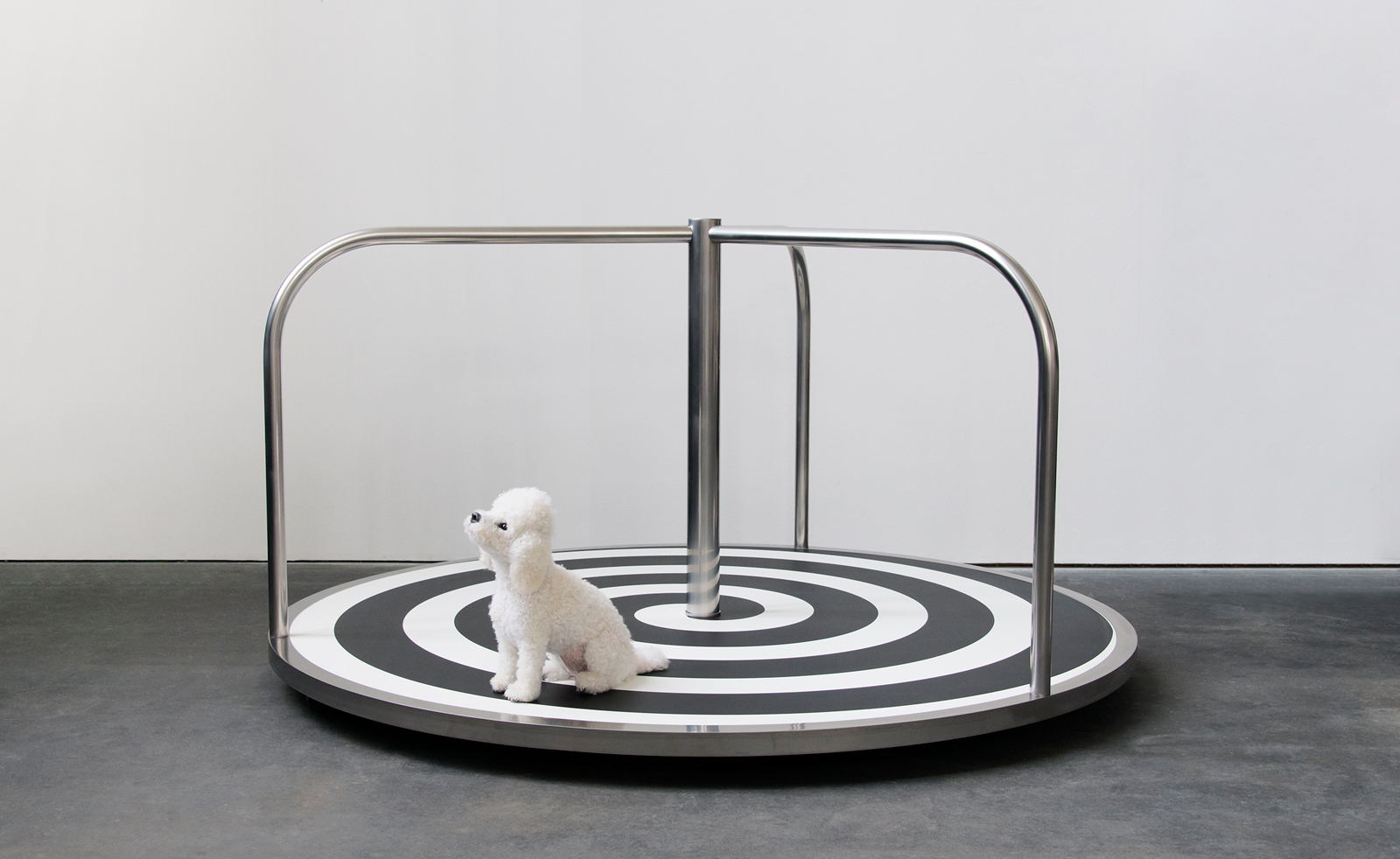 Frieze New York 2024: what to see in and around the city
Frieze New York 2024: what to see in and around the cityFrieze New York 2024 (until Sunday 5 May) sees the city’s ample spring season programming celebrated at The Shed
By Osman Can Yerebakan
-
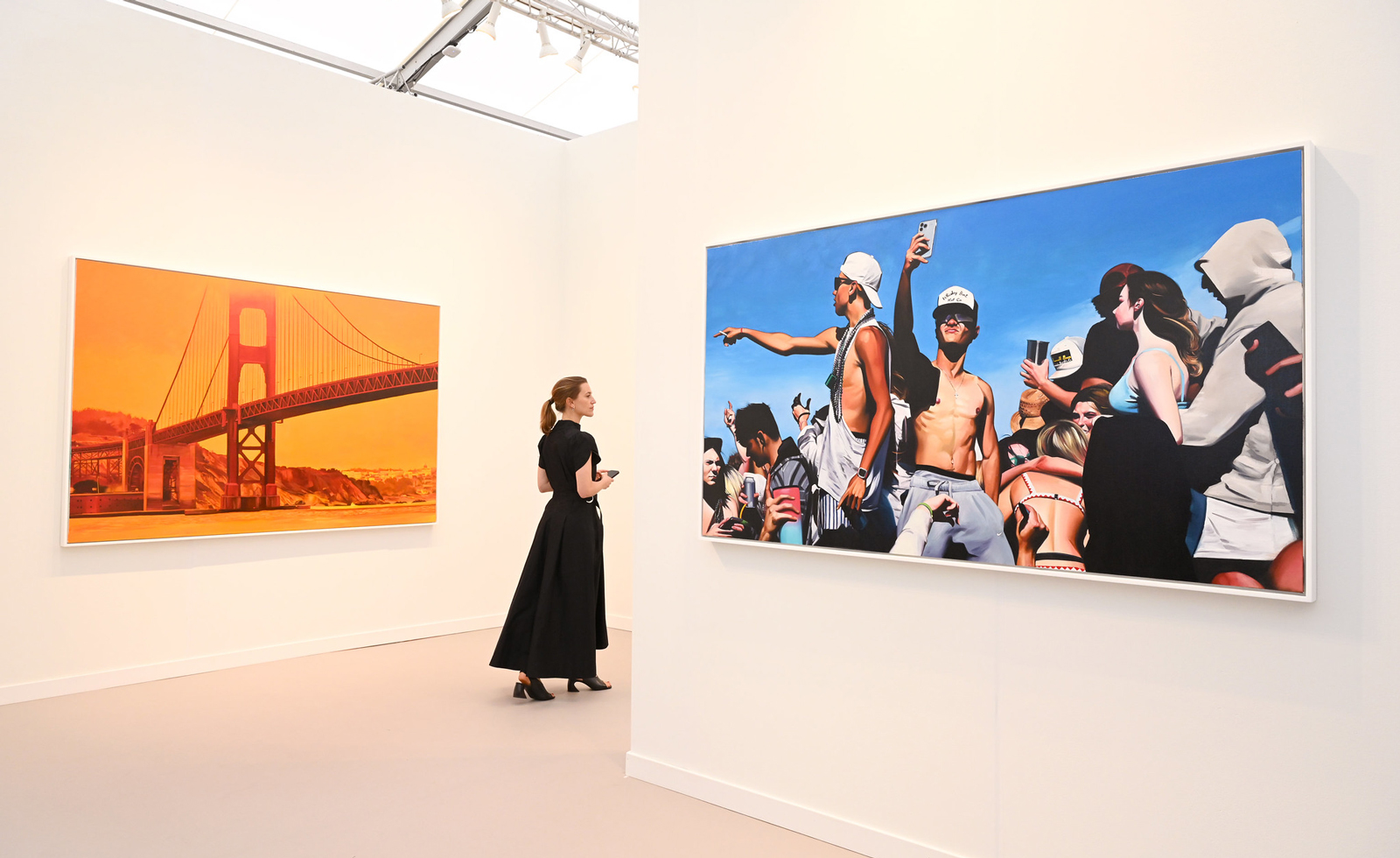 Frieze LA 2024 guide: the art, gossip and buzz
Frieze LA 2024 guide: the art, gossip and buzzOur Frieze LA 2024 guide includes everything you need to know and see in and around the fair
By Renée Reizman
-
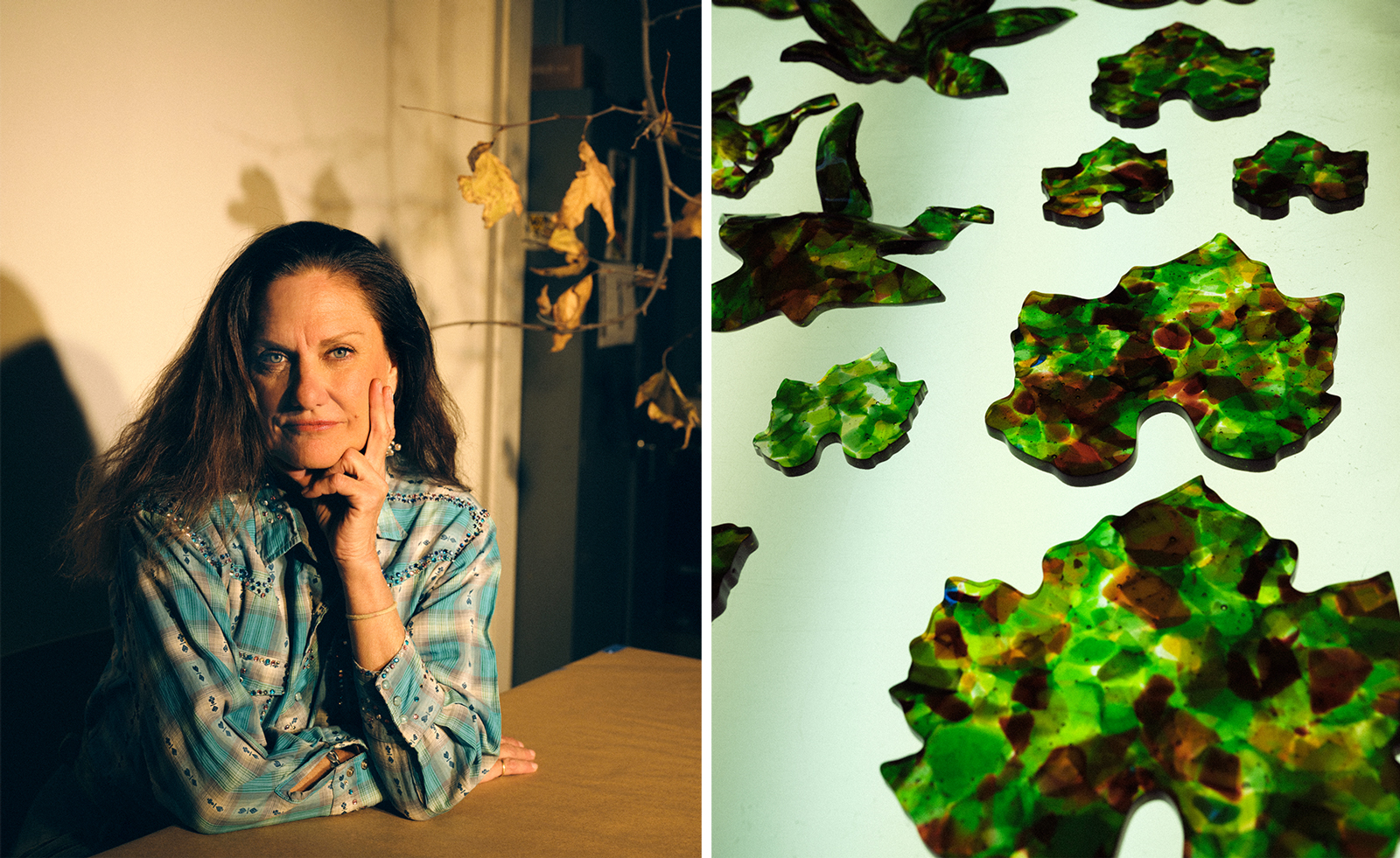 Andrea Bowers’ sculptural chandelier for Ruinart reflects a shared commitment to environmental conservation
Andrea Bowers’ sculptural chandelier for Ruinart reflects a shared commitment to environmental conservationAndrea Bowers has partnered with Ruinart to create a work to be unveiled at Frieze LA, before it finds a permanent home at Maison Ruinart’s HQ in Reims
By Hannah Silver
-
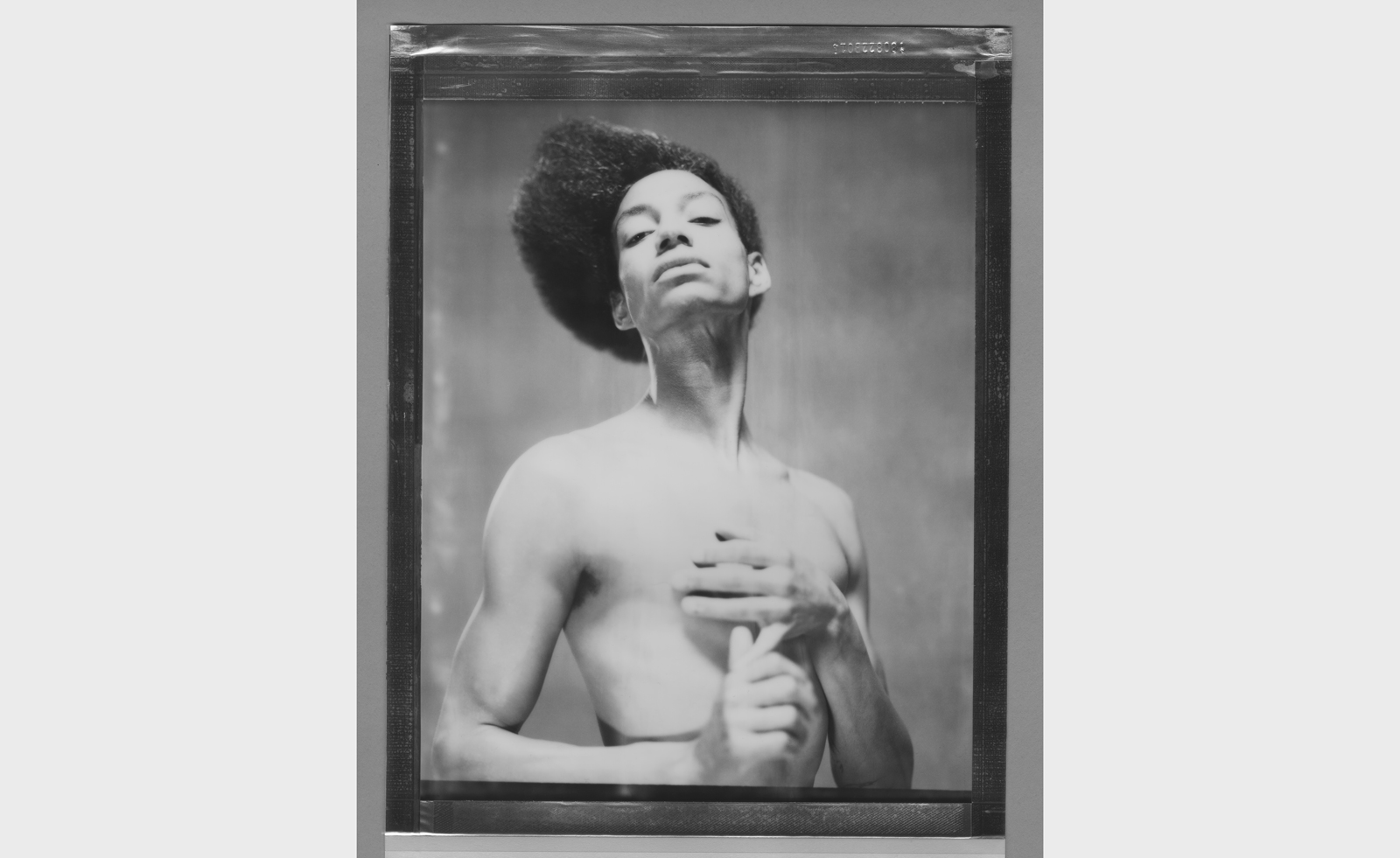 MJ Harper’s performance piece at London’s Koko will close Frieze Week in style
MJ Harper’s performance piece at London’s Koko will close Frieze Week in styleArtist MJ Harper will premiere ‘Arias for a New World’ at Koko in London this Sunday, 15 October 2023
By Amah-Rose Abrams
-
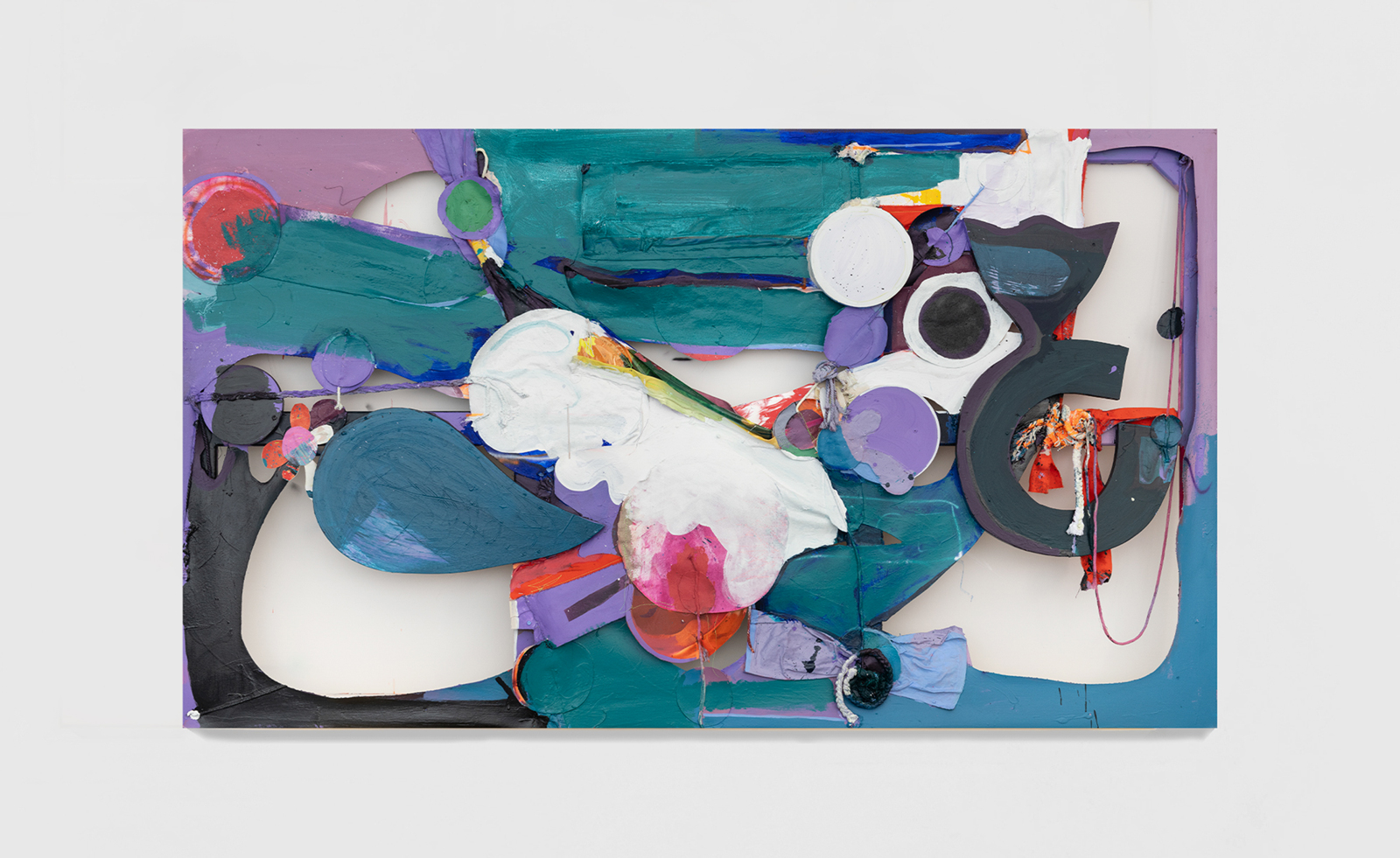 The Modern Institute explores otherworldly narratives at Frieze London 2023
The Modern Institute explores otherworldly narratives at Frieze London 2023The Modern Institute is showcasing the work of artists Rachel Eulena Williams, Jim Lambie and Andrew Sim and more
By Anne Soward