Checking into Studio Fuksas' new terminal at Shenzhen Bao'an International Airport
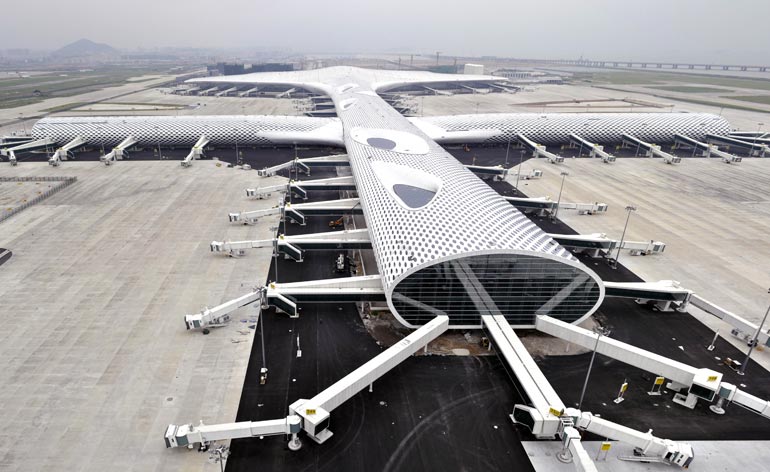
Italian husband and wife team Massimiliano and Doriana Fuksas have an enviable list of cultural buildings under their belt, from Milan's Rho-Fiera fairground to the Zenith Music Hall in Strasbourg. Massimiliano Fuksas, who set up his Rome-based architecture practice in 1967, also curated the 2000 Venice Architecture Biennale. Still, their brand new terminal for the Shenzhen Bao'an International Airport - opening its doors this week - is a radical departure for the award-winning firm.
'It is our first airport design work,' says Massimiliano Fuksas. 'But when we designed the fairgrounds in Milan we thought about an airport, a long path of 1.6 km on two levels. Airports are like cities nowadays. If you design an airport, you have to throw away all that was there before and completely rethink the whole concept.'
Won by international competition in 2008, the project was completed within three years after building works began. Even by China's fast-paced construction standards, this was no easy feat considering that the terminal is the largest public building in Shenzhen - and is set to increase the airport's capacity by a staggering 58%.
The long, smoothly curved airport terminal - a considerable 500,000 sq m - is wrapped in a white honeycomb 'skin' made of hexagonal metal and glass skylights, which can be partially opened to filter in natural light. The structure's flowing shape was largely inspired by nature and crucial to the architects' concept. 'We wanted to imagine the project like a manta ray that breathes, changes shape, flexes, and filters light inside,' explains Fuksas.
Inside, the building is similarly light-coloured and dotted with distinctive sculptural vent openings (Fuksas describes them as 'big stylised white trees'). Check-in 'islands' made from stainless steel offer a welcome contrast to the predominantly white interior. The layout emphasises functionality in terms of walking distances and orientation, combining 'the idea of movement and the idea of pause'. Says the architect: 'In the middle, between the two skins, there is the whole system that aims to minimise the energy consumption and emissions. [We wanted to create] a place where you can feel fine even if the plane is delayed. That was the biggest challenge.'
Shenzhen's role as a business and tourist destination is booming and this project - key to the city's growth - is only the beginning of the airport's development. Studio Fuksas is involved in the two further phases, scheduled for completion in 2025 and 2035 respectively.
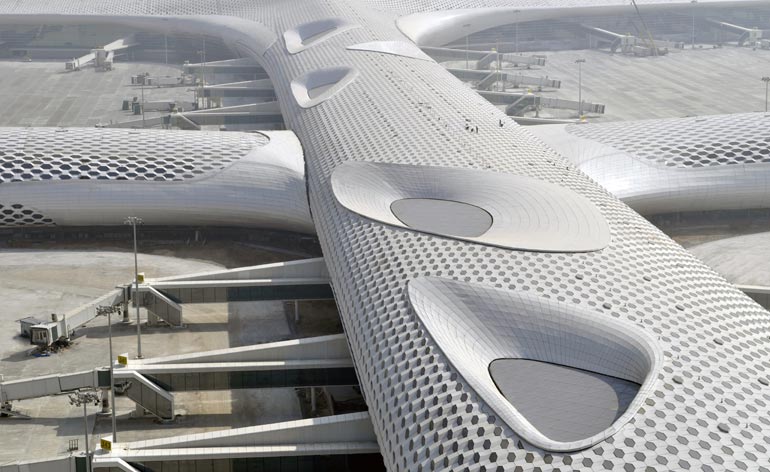
The long, smoothly curved airport terminal - a considerable 500,000 sq m - is wrapped in a white honeycomb 'skin' made of hexagonal metal and glass skylights, which can be partially opened to filter in natural light
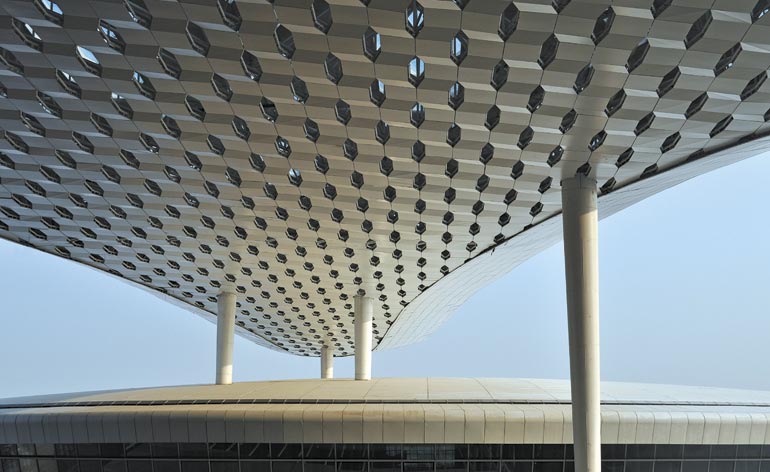
The structure's flowing shape was largely inspired by nature. 'We wanted to imagine the project like a manta ray that breathes, changes shape, flexes, and filters light inside,' explains Massimiliano Fuksas
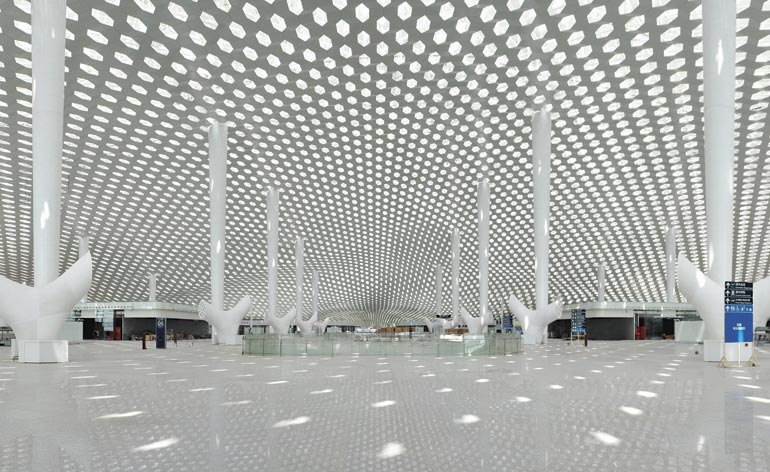
Inside, the terminal's honeycomb skin forms a striking canopy over the main passenger hall
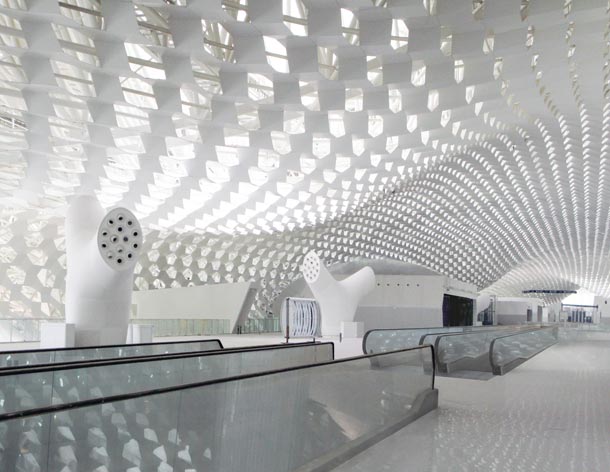
The building's interior is dotted with distinctive sculptural air conditioning vents that Fuksas describes as 'big stylised white trees'
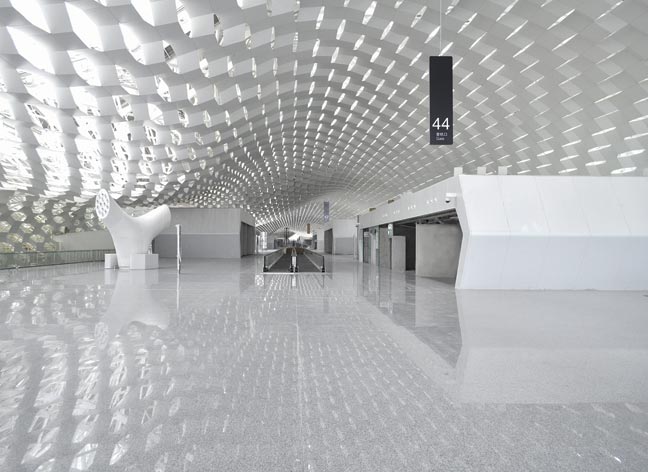
Check-in 'islands' made from stainless steel offer a welcome contrast to the predominantly white interior
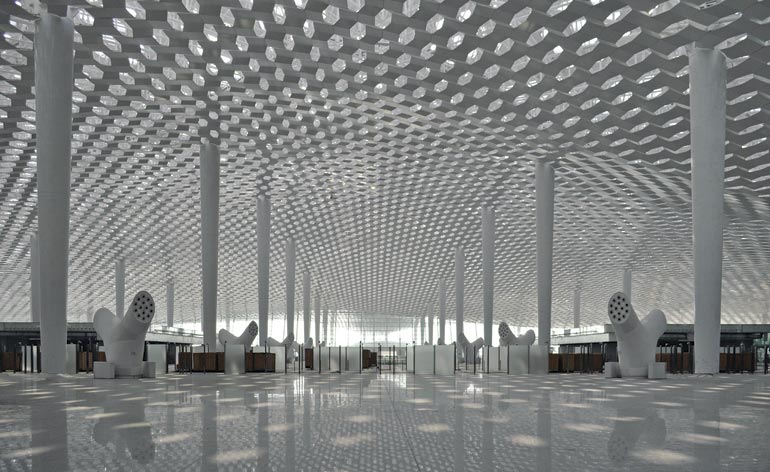
The new terminal is set to increase the airport's capacity by a staggering 58%
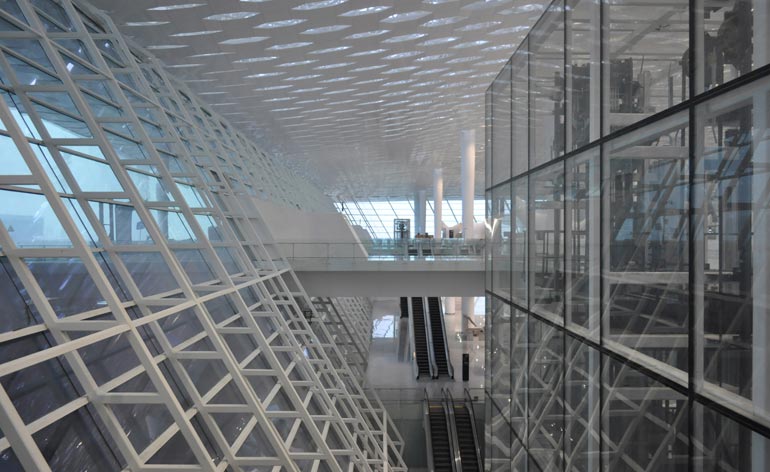
The layout emphasises functionality in terms of walking distances and orientation, combining 'the idea of movement and the idea of pause'
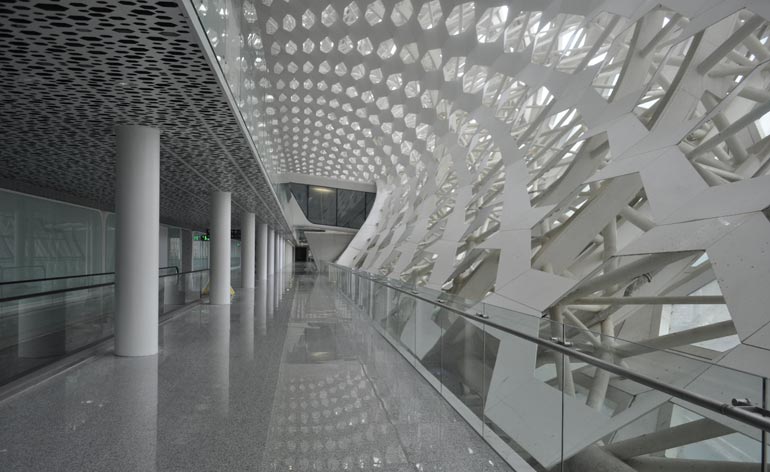
Says Fuksas: 'In the middle, between the two skins, there is the whole system that aims to minimise the energy consumption and emissions. [We wanted to create] a place where you can feel fine even if the plane is delayed. That was the biggest challenge'
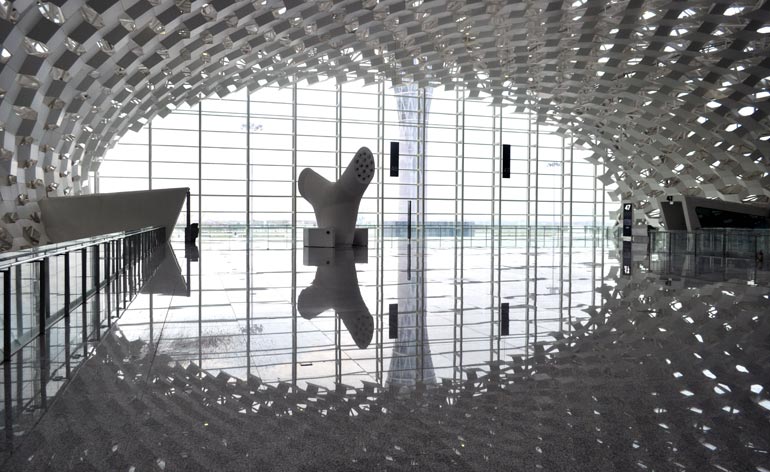
Studio Fuksas is involved in the two further phases of the airport development project, scheduled for completion in 2025 and 2035 respectively
Wallpaper* Newsletter
Receive our daily digest of inspiration, escapism and design stories from around the world direct to your inbox.
Ellie Stathaki is the Architecture & Environment Director at Wallpaper*. She trained as an architect at the Aristotle University of Thessaloniki in Greece and studied architectural history at the Bartlett in London. Now an established journalist, she has been a member of the Wallpaper* team since 2006, visiting buildings across the globe and interviewing leading architects such as Tadao Ando and Rem Koolhaas. Ellie has also taken part in judging panels, moderated events, curated shows and contributed in books, such as The Contemporary House (Thames & Hudson, 2018), Glenn Sestig Architecture Diary (2020) and House London (2022).
-
 All-In is the Paris-based label making full-force fashion for main character dressing
All-In is the Paris-based label making full-force fashion for main character dressingPart of our monthly Uprising series, Wallpaper* meets Benjamin Barron and Bror August Vestbø of All-In, the LVMH Prize-nominated label which bases its collections on a riotous cast of characters – real and imagined
By Orla Brennan
-
 Maserati joins forces with Giorgetti for a turbo-charged relationship
Maserati joins forces with Giorgetti for a turbo-charged relationshipAnnouncing their marriage during Milan Design Week, the brands unveiled a collection, a car and a long term commitment
By Hugo Macdonald
-
 Through an innovative new training program, Poltrona Frau aims to safeguard Italian craft
Through an innovative new training program, Poltrona Frau aims to safeguard Italian craftThe heritage furniture manufacturer is training a new generation of leather artisans
By Cristina Kiran Piotti