All aboard floating restaurant The Cheese Barge in London
Floating restaurant The Cheese Barge in London's Paddington champions Mathew Carver's cheese experimentations in a nautical design by Adam Richards Architects
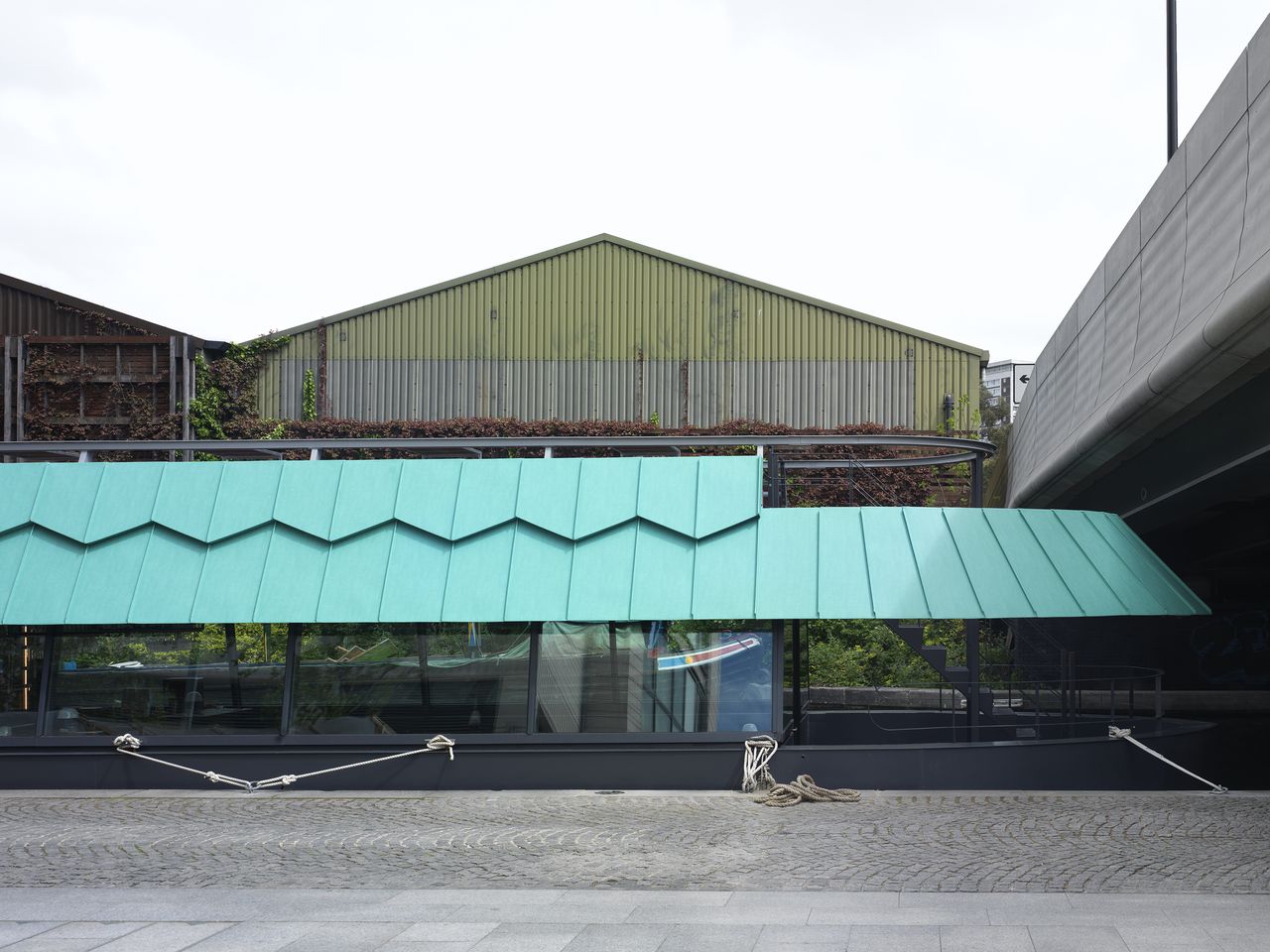
Brotherton Lock - Photography
A floating restaurant has moored up in a London canal, just in time for the restrictions lift on indoor dining. The Cheese Barge is a brand new hospitality offering in a custom, nautical design on a barge by Wallpaper* award-winning architecture studio Adam Richards Architects. Situated in a Paddington canal just south of Little Venice, this floating restaurant, was commissioned by British Land and occupied by World Cheese Awards judge Mathew Carver as a venue to champion cheese in all its forms.
The design draws on the area's shapes and heritage, wrapping the roof structure in verdigris-coloured patinated metal, gently announcing its arrival to the neighbourhood. A large, light-filled dining area is placed under the curved, sloping roof, looking out towards the canal through wrap-around glazing. A natural material palette of oak and recycled elements compose the interiors, which were created by Raven Collective. Reclaimed ship passageway wall lights, boat cleats and buoy-like table lamps offer light nautical references throughout. Meanwhile, the ship's main body was made by specialist marine fabricator in Somerset.
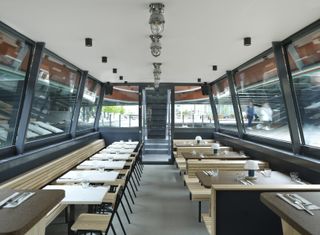
The design also references James Stirling’s Electa bookshop pavilion in the biennale gardens in Venice – a structure with similar nautical nods. Overall, it was a fun and exciting process for the architecture studio.
‘It is wonderful to be asked to design a space for the pleasurable activity of eating and drinking on the canal,' says architect and studio founder Adam Richards. ‘The barge creates a festive and sophisticated environment, whilst drawing on the heritage of narrow-boat design and local social history. It has also been an opportunity to pay homage to James Stirling’s Electa bookshop in Venice: one of my favourite buildings. That building was inspired by the designs of boats — so it was fun to design a boat based on a building based on a boat!'
The open plan interior across two levels was designed for maximum flexibility, while the kitchen area is located on a separate but connected, smaller boat. Naturally, the kitchen and restaurant are connected via a bridge, adding drama to the arrival of the food.
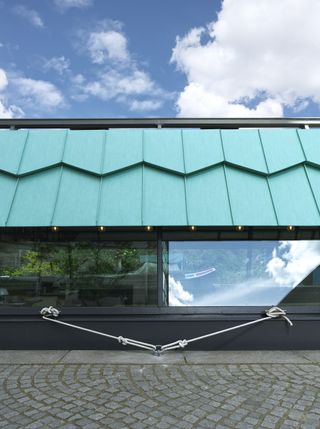
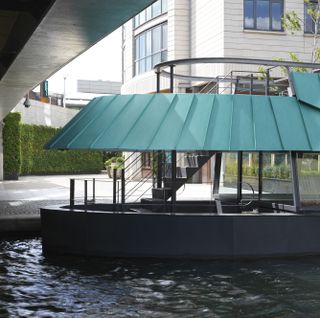
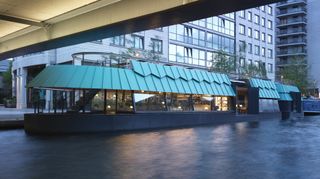
INFORMATION
Wallpaper* Newsletter
Receive our daily digest of inspiration, escapism and design stories from around the world direct to your inbox.
Ellie Stathaki is the Architecture & Environment Director at Wallpaper*. She trained as an architect at the Aristotle University of Thessaloniki in Greece and studied architectural history at the Bartlett in London. Now an established journalist, she has been a member of the Wallpaper* team since 2006, visiting buildings across the globe and interviewing leading architects such as Tadao Ando and Rem Koolhaas. Ellie has also taken part in judging panels, moderated events, curated shows and contributed in books, such as The Contemporary House (Thames & Hudson, 2018), Glenn Sestig Architecture Diary (2020) and House London (2022).
-
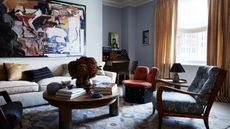 Step inside this Upper East Side jewel box apartment
Step inside this Upper East Side jewel box apartmentThis radiant Lexington Avenue home is a harbinger of good things for the Upper East Side, and the latest focus of The Inside Story, our series spotlighting intriguing and innovative interior design
By Anna Solomon Published
-
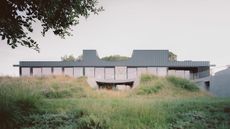 A new hilltop California home is rooted in the landscape and celebrates views of nature
A new hilltop California home is rooted in the landscape and celebrates views of natureWOJR's California home House of Horns is a meticulously planned modern villa that seeps into its surrounding landscape through a series of sculptural courtyards
By Jonathan Bell Published
-
 Is a tiny tattoo the best holiday souvenir? Kimpton Hotels think so
Is a tiny tattoo the best holiday souvenir? Kimpton Hotels think soIn partnership with Tiny Zaps, Kimpton Hotels is bringing city-inspired tattoo pop-ups to five U.S. locations
By Sofia de la Cruz Published
-
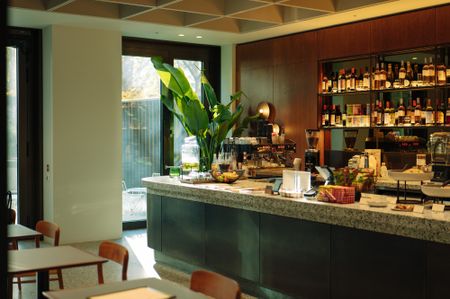 Are Derwent London's new lounges the future of workspace?
Are Derwent London's new lounges the future of workspace?Property developer Derwent London’s new lounges – created for tenants of its offices – work harder to promote community and connection for their users
By Emily Wright Published
-
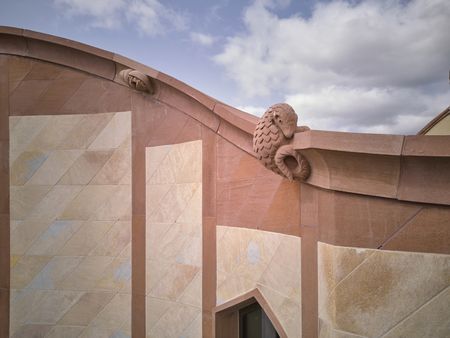 Showing off its gargoyles and curves, The Gradel Quadrangles opens in Oxford
Showing off its gargoyles and curves, The Gradel Quadrangles opens in OxfordThe Gradel Quadrangles, designed by David Kohn Architects, brings a touch of playfulness to Oxford through a modern interpretation of historical architecture
By Shawn Adams Published
-
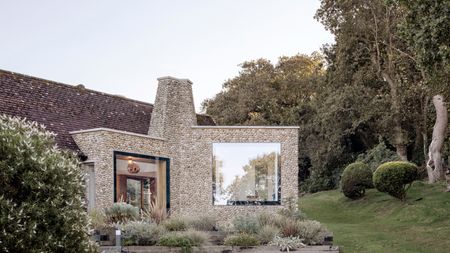 A Norfolk bungalow has been transformed through a deft sculptural remodelling
A Norfolk bungalow has been transformed through a deft sculptural remodellingNorth Sea East Wood is the radical overhaul of a Norfolk bungalow, designed to open up the property to sea and garden views
By Jonathan Bell Published
-
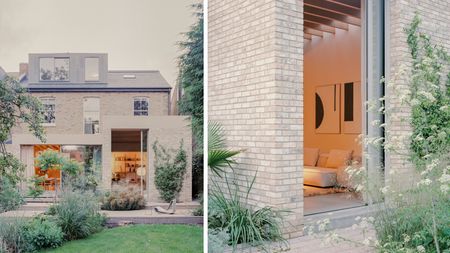 A new concrete extension opens up this Stoke Newington house to its garden
A new concrete extension opens up this Stoke Newington house to its gardenArchitects Bindloss Dawes' concrete extension has brought a considered material palette to this elegant Victorian family house
By Jonathan Bell Published
-
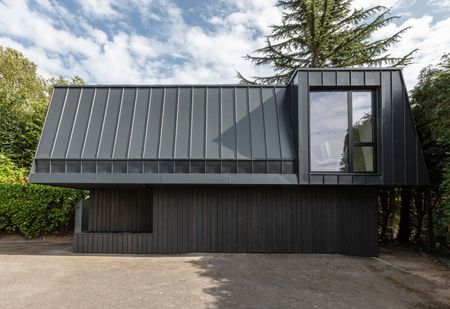 A former garage is transformed into a compact but multifunctional space
A former garage is transformed into a compact but multifunctional spaceA multifunctional, compact house by Francesco Pierazzi is created through a unique spatial arrangement in the heart of the Surrey countryside
By Jonathan Bell Published
-
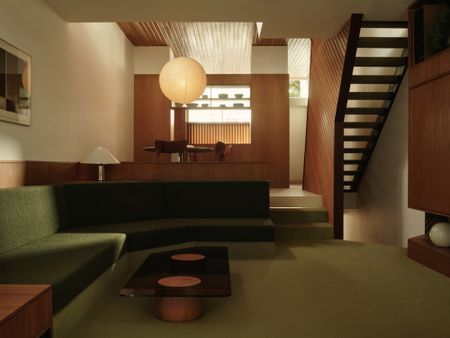 A 1960s North London townhouse deftly makes the transition to the 21st Century
A 1960s North London townhouse deftly makes the transition to the 21st CenturyThanks to a sensitive redesign by Studio Hagen Hall, this midcentury gem in Hampstead is now a sustainable powerhouse.
By Ellie Stathaki Published
-
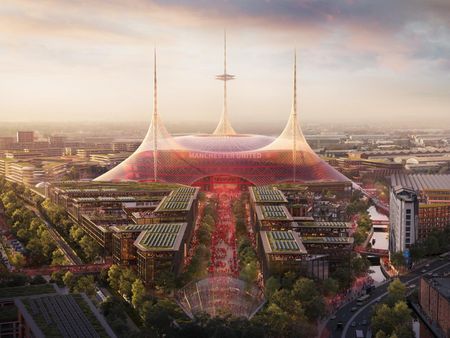 Manchester United and Foster + Partners to build a new stadium: ‘Arguably the largest public space in the world’
Manchester United and Foster + Partners to build a new stadium: ‘Arguably the largest public space in the world’The football club will spend £2 billion on the ambitious project, which co-owner Sir Jim Ratcliffe has described as the ‘world's greatest football stadium’
By Anna Solomon Published
-
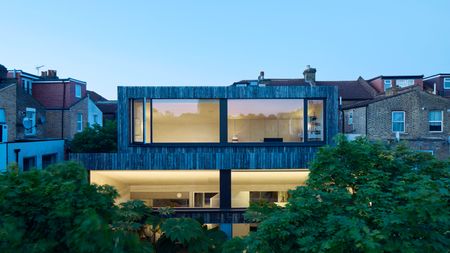 An architect’s own home offers a refined and leafy retreat from its East London surroundings
An architect’s own home offers a refined and leafy retreat from its East London surroundingsStudioshaw has completed a courtyard house in amongst a cluster of traditional terraced houses, harnessing the sun and plenty of greenery to bolster privacy and warmth
By Jonathan Bell Published