Victorian farm cottage transformed into eco-friendly, countryside family home
A Victorian farm cottage in the British countryside has been transformed by Guttfield Architecture into Cherry Tree House, a modern, eco-friendly family home that celebrates its natural surroundings
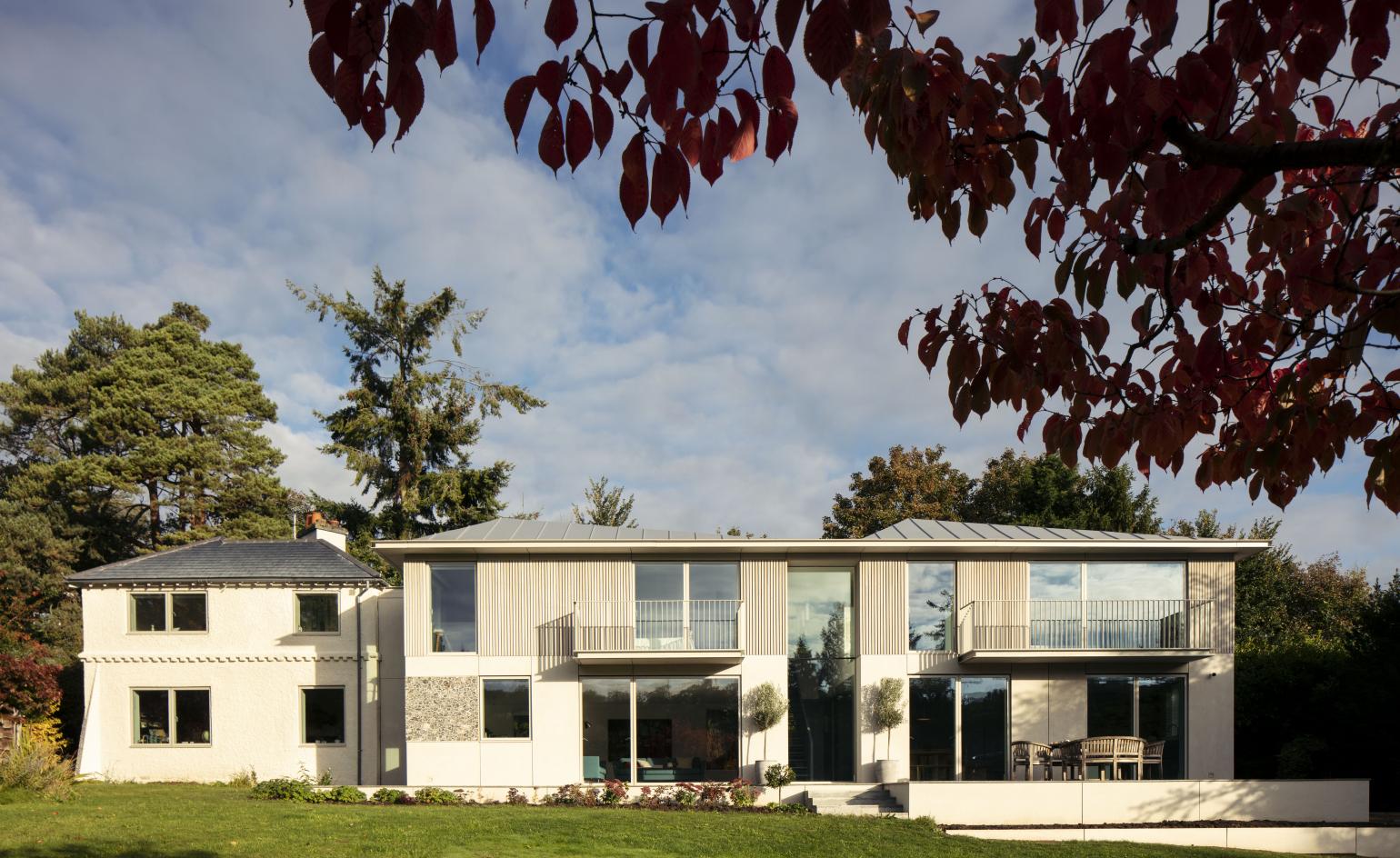
Will Scott - Photography
A new family home in rural Harpsden near Henley-on-Thames pays homage to its natural and architectural context. Cherry Tree House, designed by Berkshire-based Guttfield Architecture, is the transformation of a Victorian farm cottage into a modern residence. The architecture was conceived to take into account its historical ‘bones' and celebrate the surrounding green landscape, in particular the distinctive cherry tree on site.
The original period dwelling consisted of three parts: a cottage, the stables and a coach house. Studio founder Fred Guttfield and his team incorporated the various parts into their design, which included removing poorly constructed additions and creating a reimagined cottage with a generous extension.
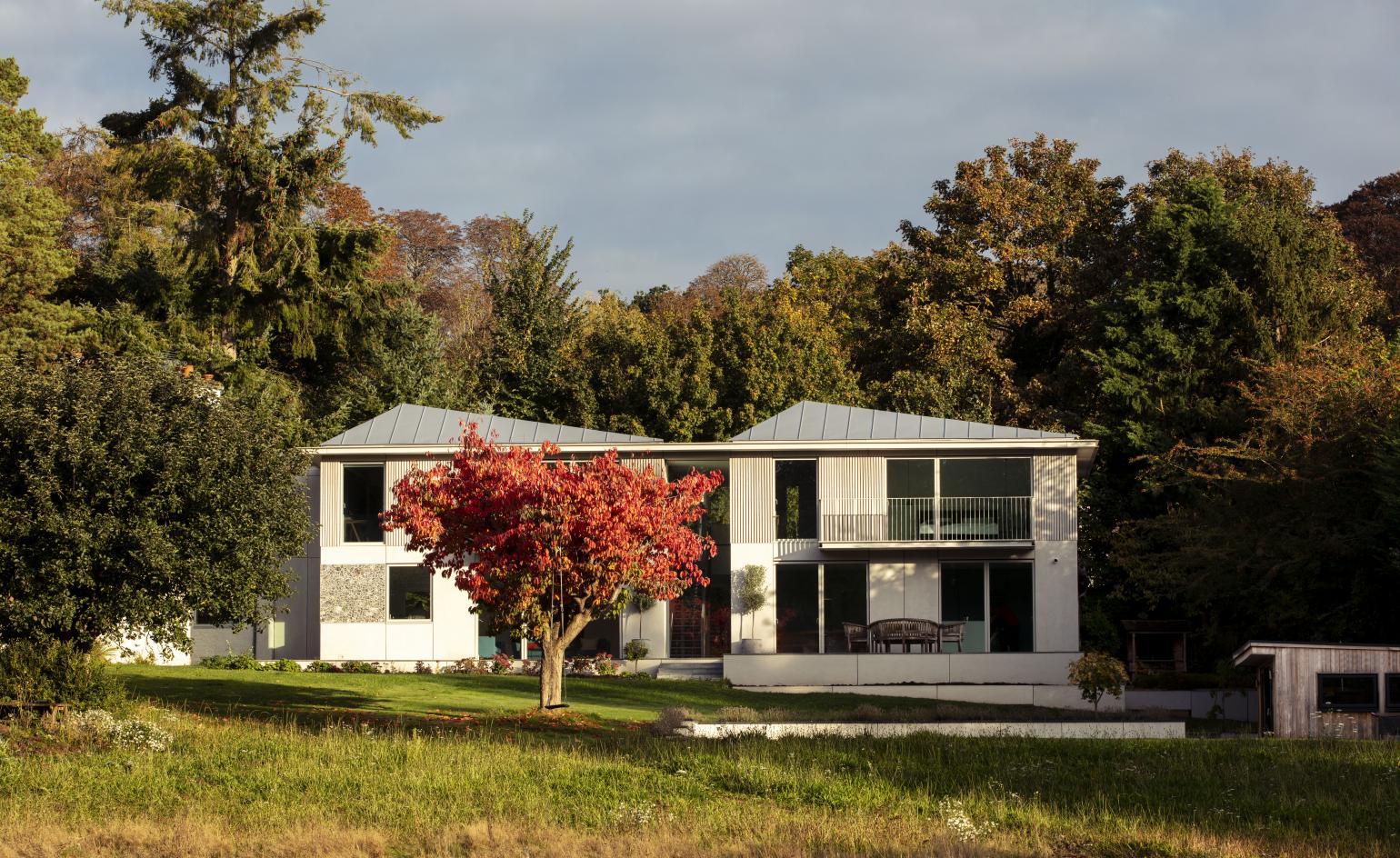
Creating an eco-friendly, low-energy home was a priority for the team. By retaining the existing structures on site, it was possible to minimise the embodied energy in the new home. Working with a lightweight, largely timber construction also helped to that end. Further sustainability credentials include a ground-source heat pump for heating, and a photovoltaic array that contributes to energy needs.
The structure's carefully articulated façade ensures it looks at home in its natural context. The architects used various surfaces that break down the overall volume and add layering and texture. The exterior now features light-grey cement-board cladding and panels in locally quarried knapped flint, installed by local craftsman Ally Fincken. At the same time, the interior has been kept minimalist and flexible, with an emphasis on spaciousness and architectural geometries, accented by built-in bespoke furniture and joinery.
'Instead of wastefully demolishing all of the buildings and erasing the site’s history, it was key to our approach to retain the original cottage and make it the inspiration for the new architecture on the site,' says Guttfield. ‘As a result, the old and new come together harmoniously with each other and the landscape. All rooms on the south side of the house have been designed to enjoy views of the cherry tree and the Chilterns Area of Outstanding Natural Beauty beyond.'
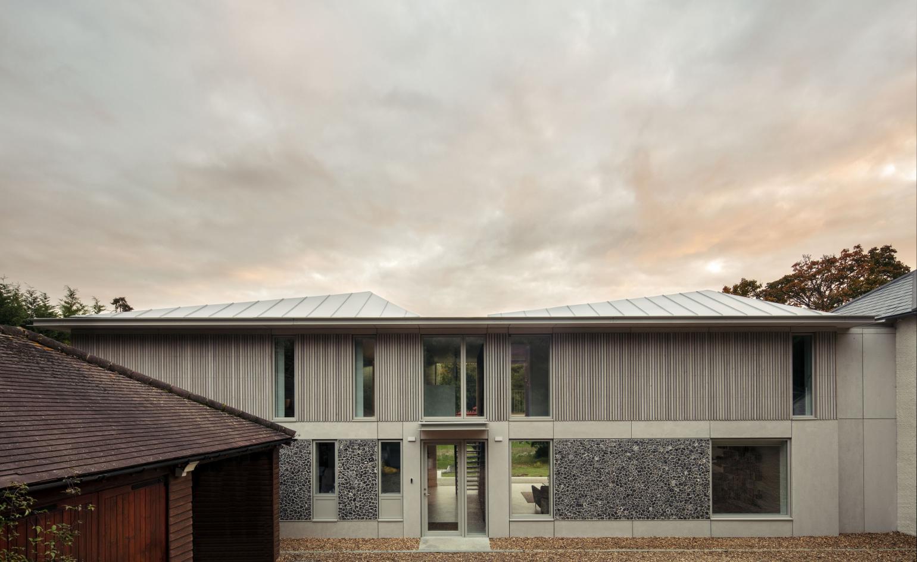
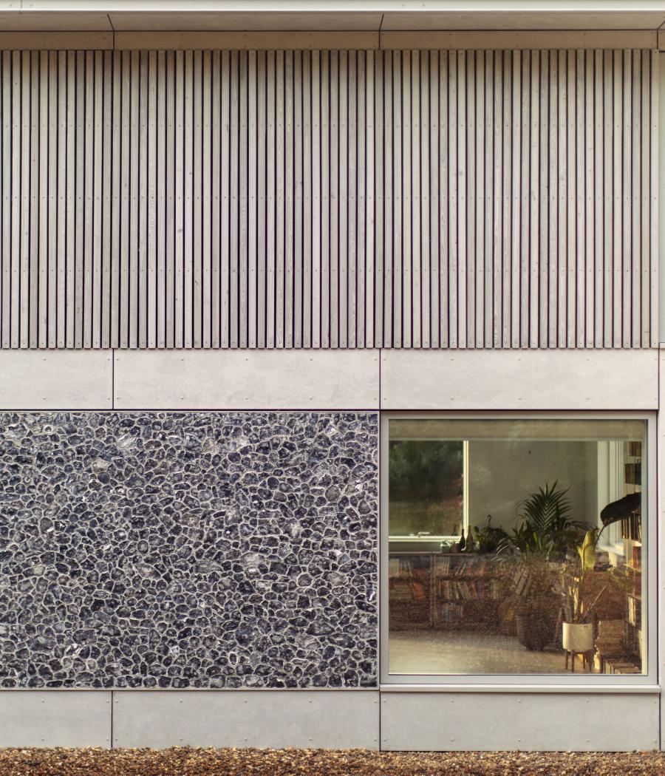
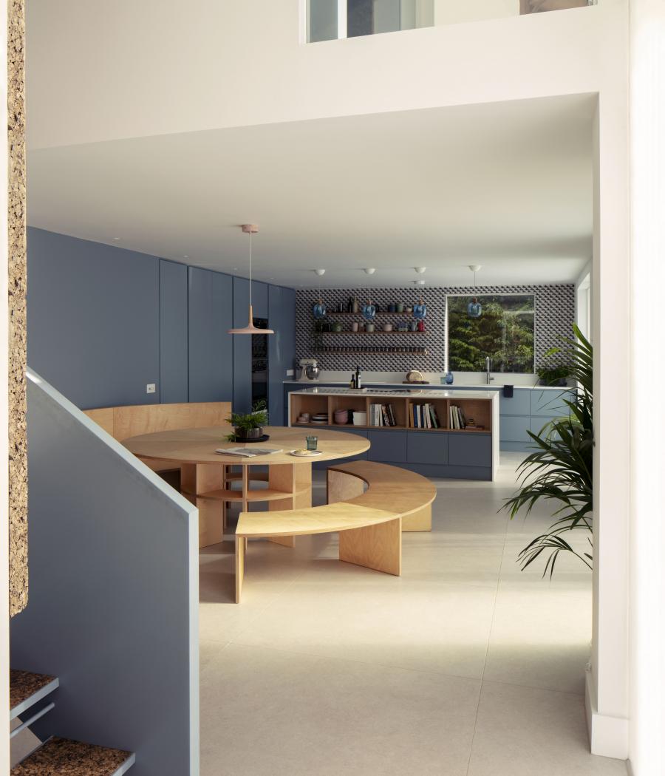
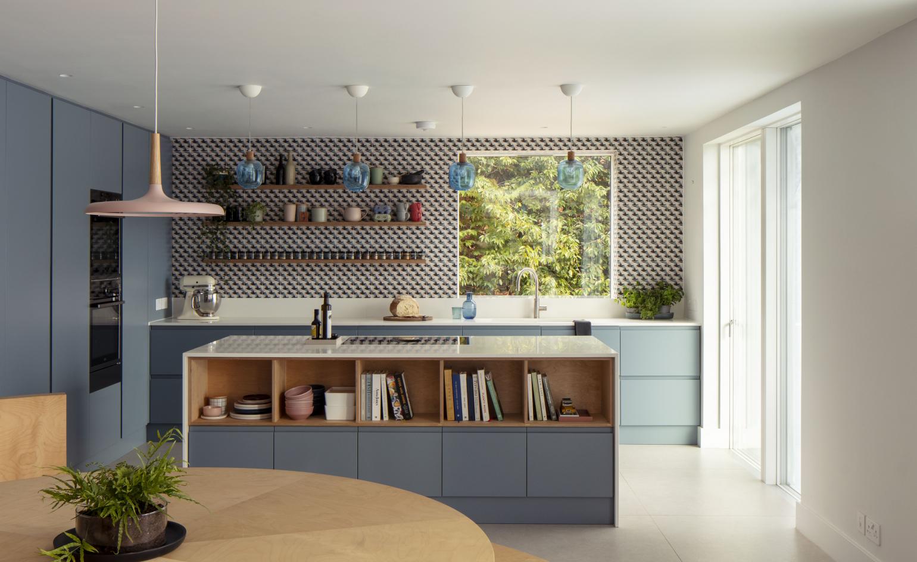
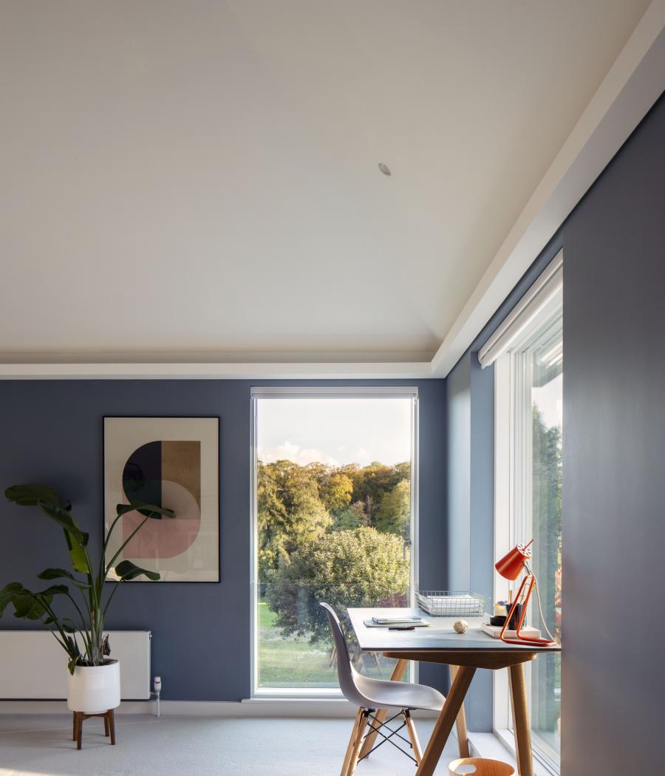
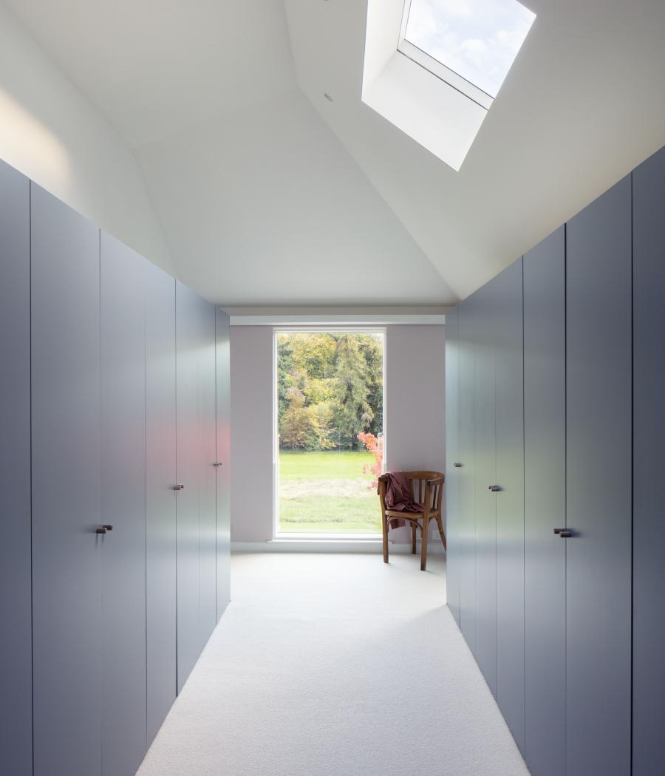
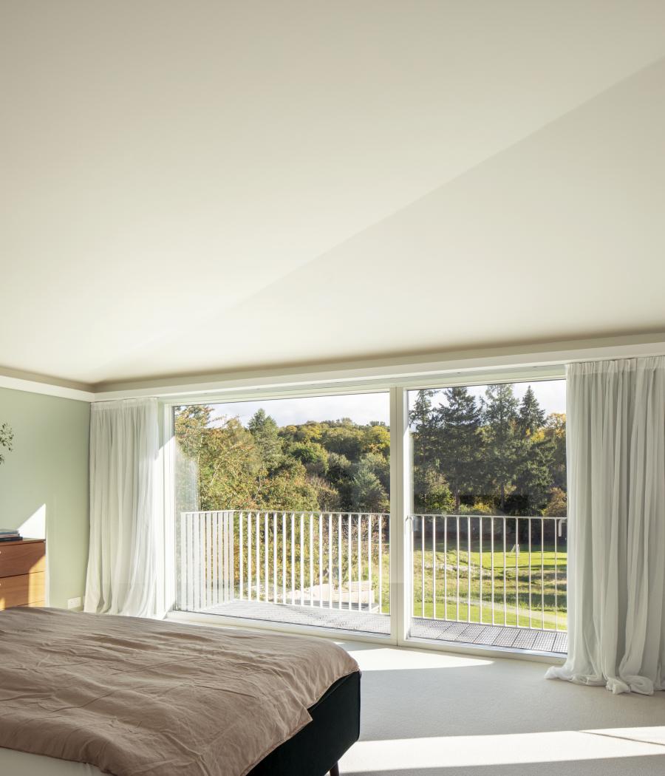
INFORMATION
Wallpaper* Newsletter
Receive our daily digest of inspiration, escapism and design stories from around the world direct to your inbox.
Ellie Stathaki is the Architecture & Environment Director at Wallpaper*. She trained as an architect at the Aristotle University of Thessaloniki in Greece and studied architectural history at the Bartlett in London. Now an established journalist, she has been a member of the Wallpaper* team since 2006, visiting buildings across the globe and interviewing leading architects such as Tadao Ando and Rem Koolhaas. Ellie has also taken part in judging panels, moderated events, curated shows and contributed in books, such as The Contemporary House (Thames & Hudson, 2018), Glenn Sestig Architecture Diary (2020) and House London (2022).
-
 The Lighthouse draws on Bauhaus principles to create a new-era workspace campus
The Lighthouse draws on Bauhaus principles to create a new-era workspace campusThe Lighthouse, a Los Angeles office space by Warkentin Associates, brings together Bauhaus, brutalism and contemporary workspace design trends
By Ellie Stathaki
-
 Extreme Cashmere reimagines retail with its new Amsterdam store: ‘You want to take your shoes off and stay’
Extreme Cashmere reimagines retail with its new Amsterdam store: ‘You want to take your shoes off and stay’Wallpaper* takes a tour of Extreme Cashmere’s new Amsterdam store, a space which reflects the label’s famed hospitality and unconventional approach to knitwear
By Jack Moss
-
 Titanium watches are strong, light and enduring: here are some of the best
Titanium watches are strong, light and enduring: here are some of the bestBrands including Bremont, Christopher Ward and Grand Seiko are exploring the possibilities of titanium watches
By Chris Hall
-
 A new London house delights in robust brutalist detailing and diffused light
A new London house delights in robust brutalist detailing and diffused lightLondon's House in a Walled Garden by Henley Halebrown was designed to dovetail in its historic context
By Jonathan Bell
-
 A Sussex beach house boldly reimagines its seaside typology
A Sussex beach house boldly reimagines its seaside typologyA bold and uncompromising Sussex beach house reconfigures the vernacular to maximise coastal views but maintain privacy
By Jonathan Bell
-
 This 19th-century Hampstead house has a raw concrete staircase at its heart
This 19th-century Hampstead house has a raw concrete staircase at its heartThis Hampstead house, designed by Pinzauer and titled Maresfield Gardens, is a London home blending new design and traditional details
By Tianna Williams
-
 An octogenarian’s north London home is bold with utilitarian authenticity
An octogenarian’s north London home is bold with utilitarian authenticityWoodbury residence is a north London home by Of Architecture, inspired by 20th-century design and rooted in functionality
By Tianna Williams
-
 What is DeafSpace and how can it enhance architecture for everyone?
What is DeafSpace and how can it enhance architecture for everyone?DeafSpace learnings can help create profoundly sense-centric architecture; why shouldn't groundbreaking designs also be inclusive?
By Teshome Douglas-Campbell
-
 The dream of the flat-pack home continues with this elegant modular cabin design from Koto
The dream of the flat-pack home continues with this elegant modular cabin design from KotoThe Niwa modular cabin series by UK-based Koto architects offers a range of elegant retreats, designed for easy installation and a variety of uses
By Jonathan Bell
-
 Are Derwent London's new lounges the future of workspace?
Are Derwent London's new lounges the future of workspace?Property developer Derwent London’s new lounges – created for tenants of its offices – work harder to promote community and connection for their users
By Emily Wright
-
 Showing off its gargoyles and curves, The Gradel Quadrangles opens in Oxford
Showing off its gargoyles and curves, The Gradel Quadrangles opens in OxfordThe Gradel Quadrangles, designed by David Kohn Architects, brings a touch of playfulness to Oxford through a modern interpretation of historical architecture
By Shawn Adams