The Chicago Architecture Biennial is set to please with Miesian marvels and more
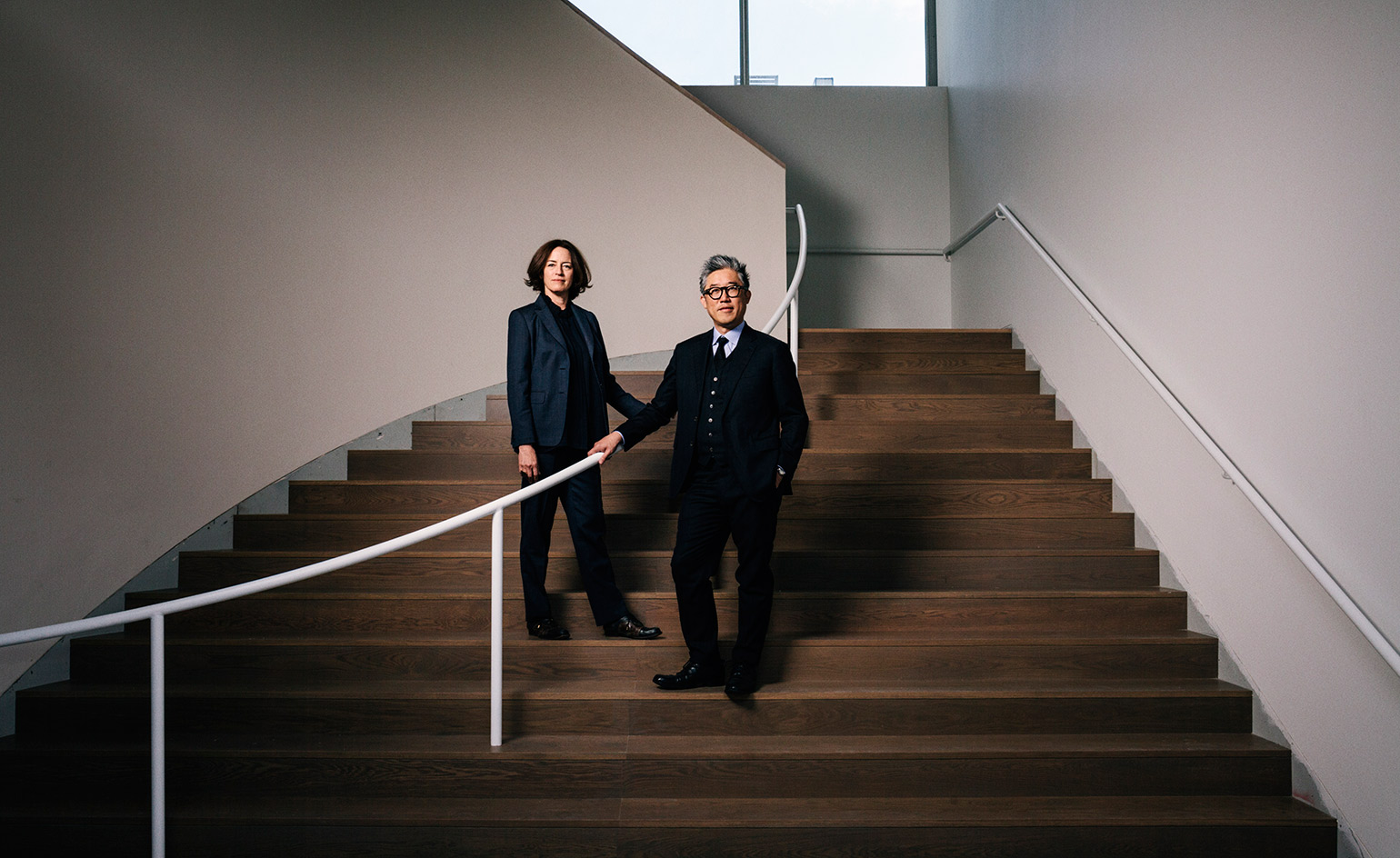
Though a relatively recent creation, the Chicago Architecture Biennial is one of the largest exhibitions of its kind – the inaugural edition, in 2015, drew more than 530,000 visitors during its three-month run (twice the number of last year’s Venice Architecture Biennale). So expectations are high for the sophomore edition, opening on 16 September. Anchored at the Chicago Cultural Center and extending to institutions across the city, it comprises exhibits, installations, talks and performances by over 140 participants from around the world.
The aim, says executive director Todd Palmer, is to offer the general public ‘an inside look at what architects are thinking’. Palmer is one third of the leadership team appointed last September, which also includes artistic directors Sharon Johnston and Mark Lee, of Los Angeles architecture practice Johnston Marklee. ‘We’re aiming at a wide audience,’ adds Lee. ‘We want to connect with people who are genuinely interested in architecture.’
Chicago, of course, has impeccable architectural credentials. Birthplace of the skyscraper and littered with buildings by Ludwig Mies van der Rohe, Bertrand Goldberg and more, the city remains an epicentre of world architecture and a mecca for working architects. But it is also a tourist destination, and many, if not most, visitors to Chicago are eager to witness early skyscrapers and present-day masterpieces alike.
The Biennial’s curatorial team are using Chicago’s architectural record as a stepping stone into the future, adopting the theme ‘Make New History’. The team sent out a challenge to all participants to look back, but also to look forward. ‘History is not a straitjacket,’ says Lee, who with Johnston has direct oversight of the programme at the Cultural Center, where they will address the idea that ‘architecture is an evolutionary project’.
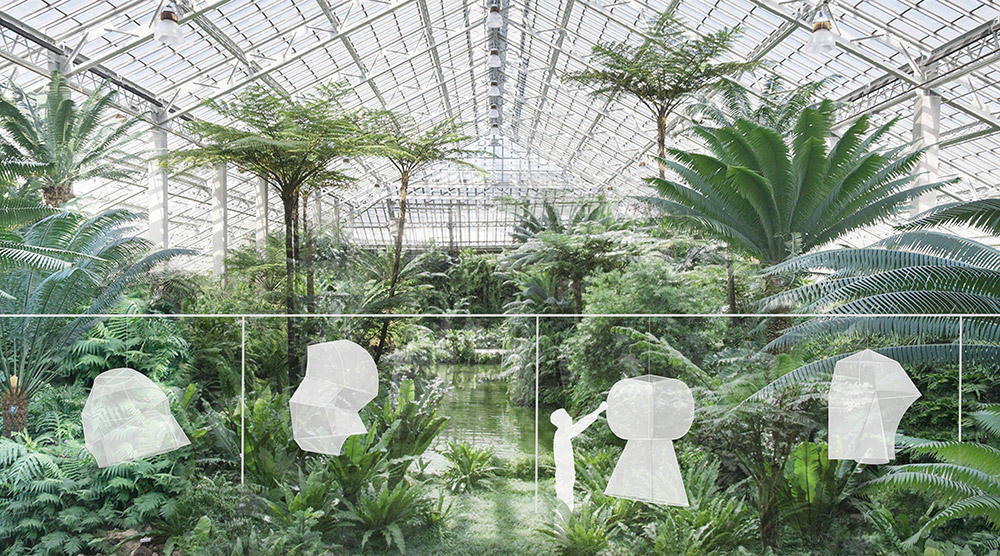
L’air pour l’air, Part mask, part shelter, Prvački and SO–IL’s wearable enclosures at Garfield Park Conservatory will be populated by wind instrument players and singers
The choice of the Chicago Cultural Center as the Biennial’s hub makes clear the fair’s crowd-pleasing intent. Situated on the bustling Michigan Avenue, it attracts the kind of visitor that might not realise the Biennial was up and running. It’s also surrounded by treasures. ‘When you walk out of the Cultural Center you are in the middle of a city that is so architecturally rich,’ says Lee. Out one door, you see Renzo Piano’s Modern Wing of the Art Institute of Chicago. Out of another, there’s Frank Gehry’s Pritzker Music Pavilion. Within a few blocks are Marina City, Willis Tower and Studio Gang’s Aqua.
The beaux-arts interiors of the Cultural Center provide an irresistible setting for the Biennial’s emphasis on debts owed by one generation to another. Exhibits range from dioramas taking in the work of many practices to singular visions of individual architects. One participant, Stan Allen of New York, shows how simple balloon frames can be assembled into something distinctly modern. Swiss duo Karamuk*Kuo deconstruct the dual notions of intimacy and infinity in Adolf Loos’ American Bar. And young Italian practice PioveneFabi is showing how materials developed decades ago for the Milan subway (such as Pirelli rubber flooring) can be used in work of high design.
Johnston and Lee have become familiar with Chicago in the past few years, working on the redesign of the interiors of the Museum of Contemporary Art, on the Near North Side. The 1996 building, by the German architect Josef Paul Kleihues, once stirred controversy with a design that some found too imposing and monumental. But for Johnston Marklee and many others, the building has aged well and there Marklee’s project seeks to bring some of that quiet order inside the museum as well. Time enriches, which is one message of the ‘Vertical City’, a large group installation Johnston and Lee have commissioned for one of the Cultural Center’s great halls.
It comprises 18 three-metre-high skyscraper models, ranging ‘from practical to visionary’, explains Johnston. Models of two unbuilt entries in the 1922 Chicago Tribune Tower competition offer a direct salute to the past. One of these is Adolf Loos’ whimsical form of a Greek column writ large; the other by Ludwig Hilberseimer is of the most straightforward International Style. Beyond those, 16 contemporary models include one by the New York firm MOS, made largely of cast-glass elements, and formed as if from the negative space in the fluting of Loos’ column. Another, by Go Hasegawa of Japan, is an experiment that blurs the distinction between frame and cladding, and turns out to be reminiscent of Mies van der Rohe’s unbuilt 1921 Friedrichstrasse skyscraper for Berlin.

The Balloon Frame Revisited,Balloon framing is a technique that was developed in Chicago in 1833 to allow relatively unskilled workers to build rapidly and cheaply
In this and other exhibits, Johnston and Lee are intent on ‘creating environments, not just two-dimensional images’. ‘We want people to feel space and inhabit space.’ Thus a ‘labyrinth’ of spaces in galleries that look directly out on Michigan Avenue. Beyond the exhibition halls and circulation areas, the information desk is designed by Polish-born Chicagoan Ania Jaworska, who promises a structure of arches, columns and other is a stateliness to the symmetrical façade.
Reflecting on the original design, Johnston traditional elements wrought in a minimalist and contemporary fashion. Mexico City architect Frida Escobedo’s multilevelled gathering place fills part of a coffered and columned space that was a reading room of the old library. Rope bridges by Atelier Bow-Wow, remnants from the inaugural Biennial, strung precariously in one of the light courts, is accompanied by a new sculptural tower by Studio Anne Holtrop.
Beyond the Cultural Center, a number of off-site installations organised by Biennial partners encourage visitors to experience the Chicago Water Tower (with James Welling’s fantastically hued photographs of Miesian masterpieces), the new Chinatown Branch Library (featuring images from the Obama Presidential Library competition), and the West Side’s Garfield Park Conservatory. The latter plays host to a collaboration between New York architects SO-IL and artist Ana Prvački, titled ‘L’air pour l’air’. Using air-filtering meshes, SO-IL have created an ensemble of wearable enclosures, designed to be worn by musicians playing a specially commissioned work of music by composer Veronica Kraussas. Prvački explains that she was struck by how air pollution has made it difficult for musicians to practice outdoors. ‘I think of this project as an urgent alchemy, transforming pollution through architecture and music into clean air,’ she says.
Naturally, some of the installations will ‘read’ easily, and some of them less so. Which is how it should be. ‘We want architects to use this as an opportunity to test out ideas and experiment in various ways,’ explains Palmer. Like any ambitious work of architecture, this Biennial is certainly pushing the limits of innovation. The hope and expectation is that, like a great building, it will also have a cohesiveness and power that makes it memorable.
As originally featured in the October 2017 issue of Wallpaper* (W*223)
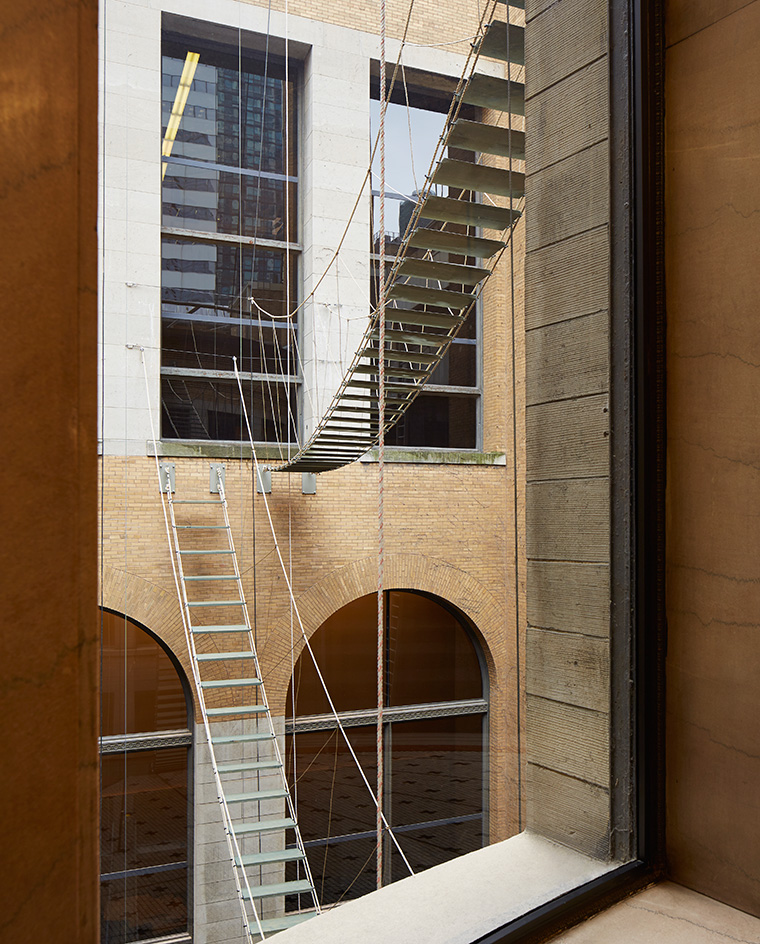
Piranesi Circus, In the Cultural Center courtyard, ramps, bridges and swings commissioned for the 2015 Biennial and revisited this year
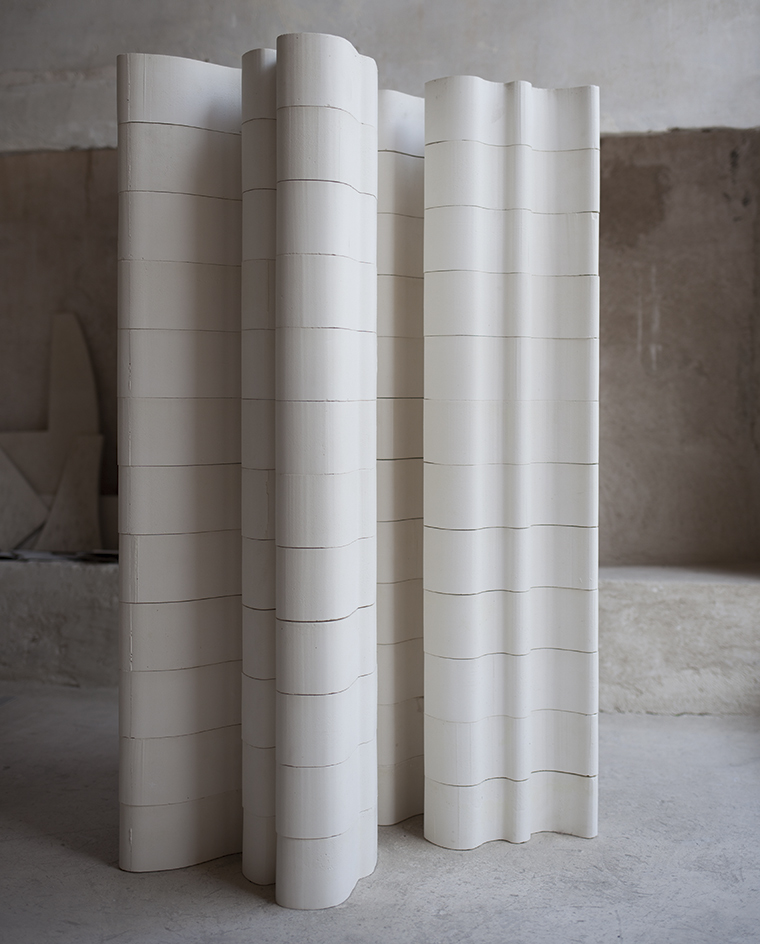
A Tower, A gypsum cast model of Holtrop’s tower, which will be assembled from hand-formed copper sheets and will stand in the Cultural Center amid Atelier Bow-Wow’s older installation
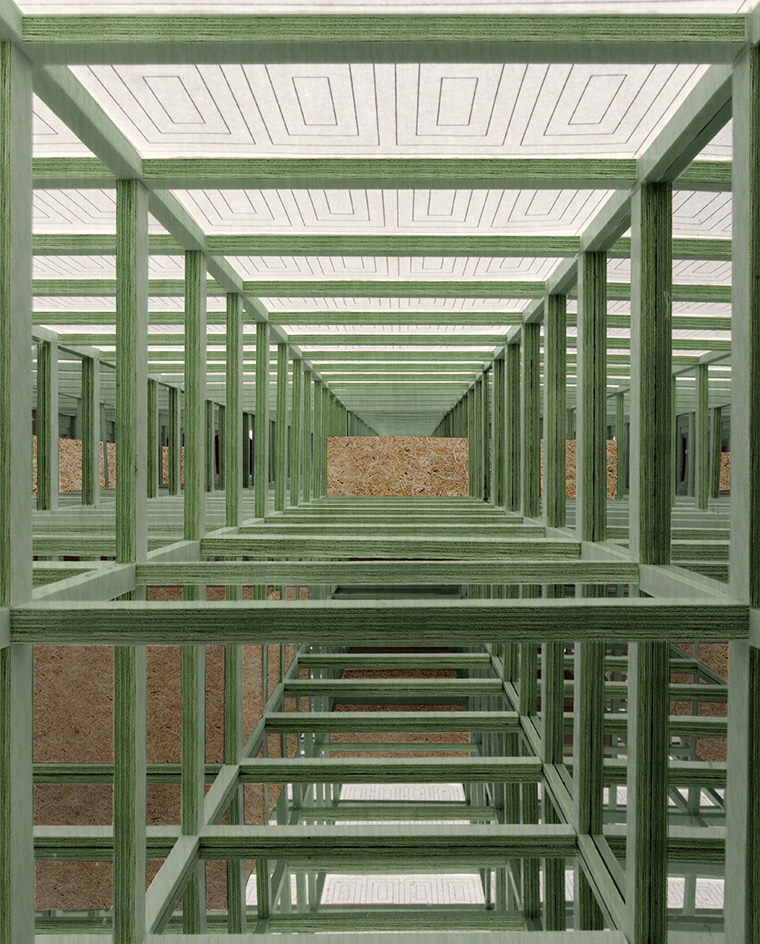
Infinitely Intimate, Inspired by Adolf Loos’ American Bar in Vienna, which was designed after a visit to Chicago. The mirrored surfaces extend the space ad infinitum while highlighting its intimacy
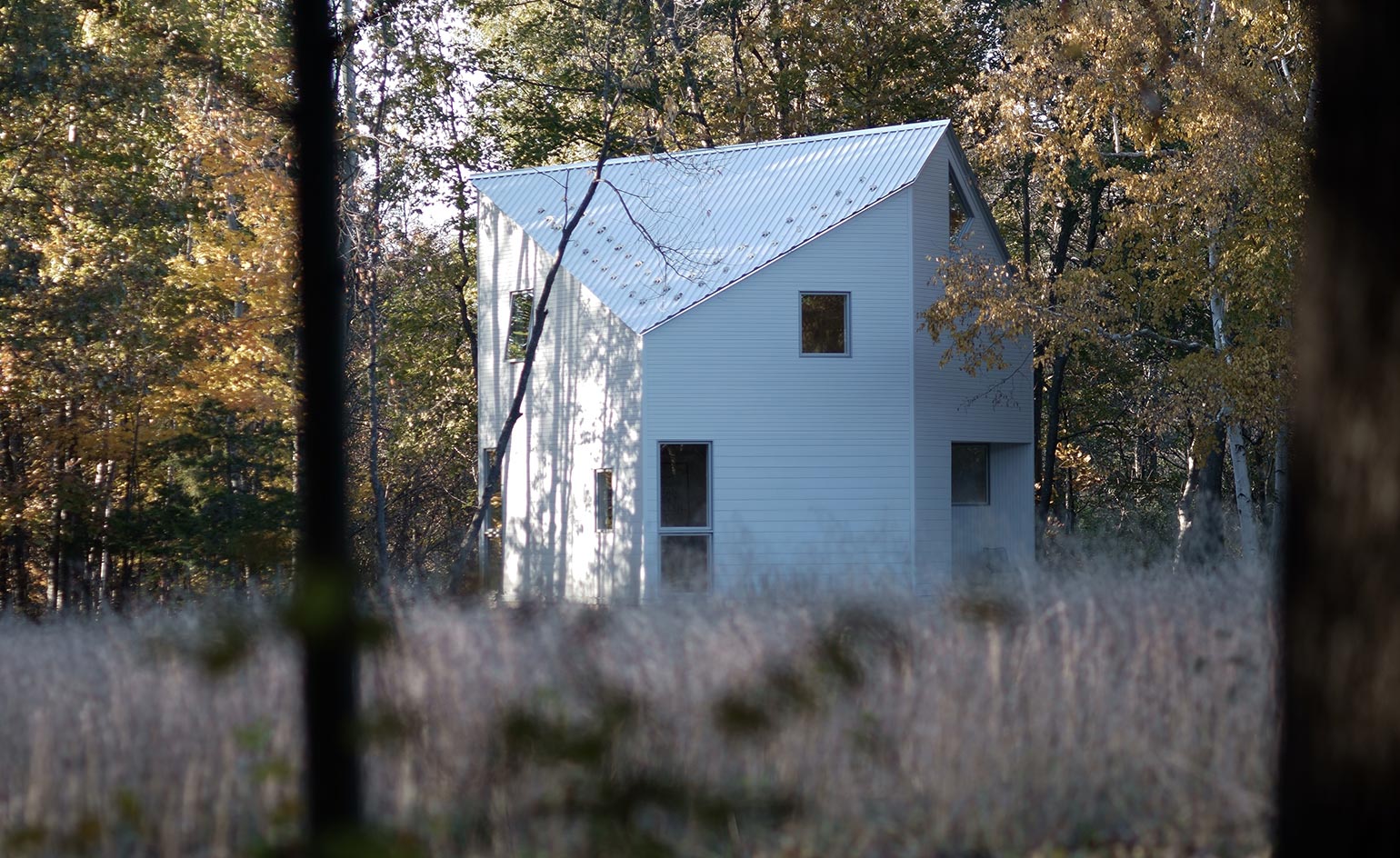
The Balloon Frame Revisited, A hypothetical project exploring new uses for the balloon framing
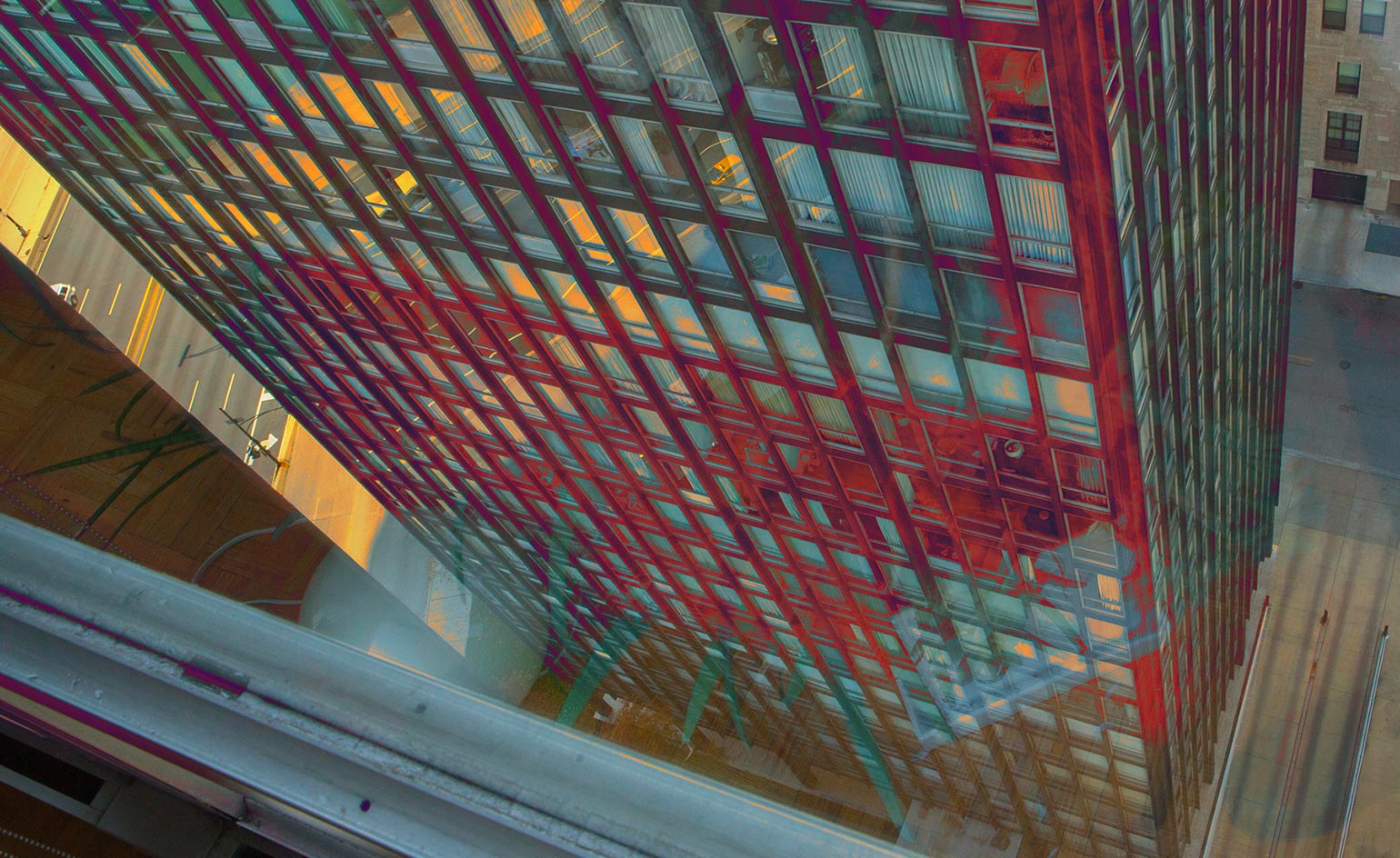
Chicago, Images of Mies van der Rohe’s Illinois Institute of Technology and Lake Shore Drive apartments, manipulated to mimic exposure techniques invented half a century ago
INFORMATION
The Chicago Architecture Biennial runs until 7 January 2018. For more information, visit the website
ADDRESS
Chicago Cultural Center
78 E Washington Street
Chicago IL 60602
Wallpaper* Newsletter
Receive our daily digest of inspiration, escapism and design stories from around the world direct to your inbox.
-
 The Subaru Forester is the definition of unpretentious automotive design
The Subaru Forester is the definition of unpretentious automotive designIt’s not exactly king of the crossovers, but the Subaru Forester e-Boxer is reliable, practical and great for keeping a low profile
By Jonathan Bell
-
 Sotheby’s is auctioning a rare Frank Lloyd Wright lamp – and it could fetch $5 million
Sotheby’s is auctioning a rare Frank Lloyd Wright lamp – and it could fetch $5 millionThe architect's ‘Double-Pedestal’ lamp, which was designed for the Dana House in 1903, is hitting the auction block 13 May at Sotheby's.
By Anna Solomon
-
 Naoto Fukasawa sparks children’s imaginations with play sculptures
Naoto Fukasawa sparks children’s imaginations with play sculpturesThe Japanese designer creates an intuitive series of bold play sculptures, designed to spark children’s desire to play without thinking
By Danielle Demetriou
-
 This minimalist Wyoming retreat is the perfect place to unplug
This minimalist Wyoming retreat is the perfect place to unplugThis woodland home that espouses the virtues of simplicity, containing barely any furniture and having used only three materials in its construction
By Anna Solomon
-
 We explore Franklin Israel’s lesser-known, progressive, deconstructivist architecture
We explore Franklin Israel’s lesser-known, progressive, deconstructivist architectureFranklin Israel, a progressive Californian architect whose life was cut short in 1996 at the age of 50, is celebrated in a new book that examines his work and legacy
By Michael Webb
-
 A new hilltop California home is rooted in the landscape and celebrates views of nature
A new hilltop California home is rooted in the landscape and celebrates views of natureWOJR's California home House of Horns is a meticulously planned modern villa that seeps into its surrounding landscape through a series of sculptural courtyards
By Jonathan Bell
-
 The Frick Collection's expansion by Selldorf Architects is both surgical and delicate
The Frick Collection's expansion by Selldorf Architects is both surgical and delicateThe New York cultural institution gets a $220 million glow-up
By Stephanie Murg
-
 Remembering architect David M Childs (1941-2025) and his New York skyline legacy
Remembering architect David M Childs (1941-2025) and his New York skyline legacyDavid M Childs, a former chairman of architectural powerhouse SOM, has passed away. We celebrate his professional achievements
By Jonathan Bell
-
 The upcoming Zaha Hadid Architects projects set to transform the horizon
The upcoming Zaha Hadid Architects projects set to transform the horizonA peek at Zaha Hadid Architects’ future projects, which will comprise some of the most innovative and intriguing structures in the world
By Anna Solomon
-
 Frank Lloyd Wright’s last house has finally been built – and you can stay there
Frank Lloyd Wright’s last house has finally been built – and you can stay thereFrank Lloyd Wright’s final residential commission, RiverRock, has come to life. But, constructed 66 years after his death, can it be considered a true ‘Wright’?
By Anna Solomon
-
 Heritage and conservation after the fires: what’s next for Los Angeles?
Heritage and conservation after the fires: what’s next for Los Angeles?In the second instalment of our 'Rebuilding LA' series, we explore a way forward for historical treasures under threat
By Mimi Zeiger