Chicago Architecture Biennial 2021 opening highlights
Chicago Architecture Biennial 2021 opens with a series of experiential, immersive, and thought-provoking installations

The Chicago Architecture Biennial 2021 opening exhibits have been revealed. Our catch-up with artistic director David Brown earlier in the month offered a preview of what to see and do at the Chicago Architecture Biennial 2021. Now, the highly anticipated North American architectural event is under way, launching with a range of pavilions, installations and city-wide or neighbourhood-specific activations that delve deep into ideas of The Available City – this biennial edition’s overarching theme.
The plan was to use vacant lots as a way to ‘experiment in new possibilities of how to explore and activate space’, Brown had revealed. And the projects indeed feel wide ranging and engaging, ready to spark conversation and inspire action; community values and topical, pressing issues about equity and urban living come hand in hand with colourful design pieces that draw the attention and bring joy to some of the city's previously empty sites.
Tour of some of the best installations at the Chicago Architecture Biennial 2021 opening
Englewood’s Commons by Atelier Bow-Wow
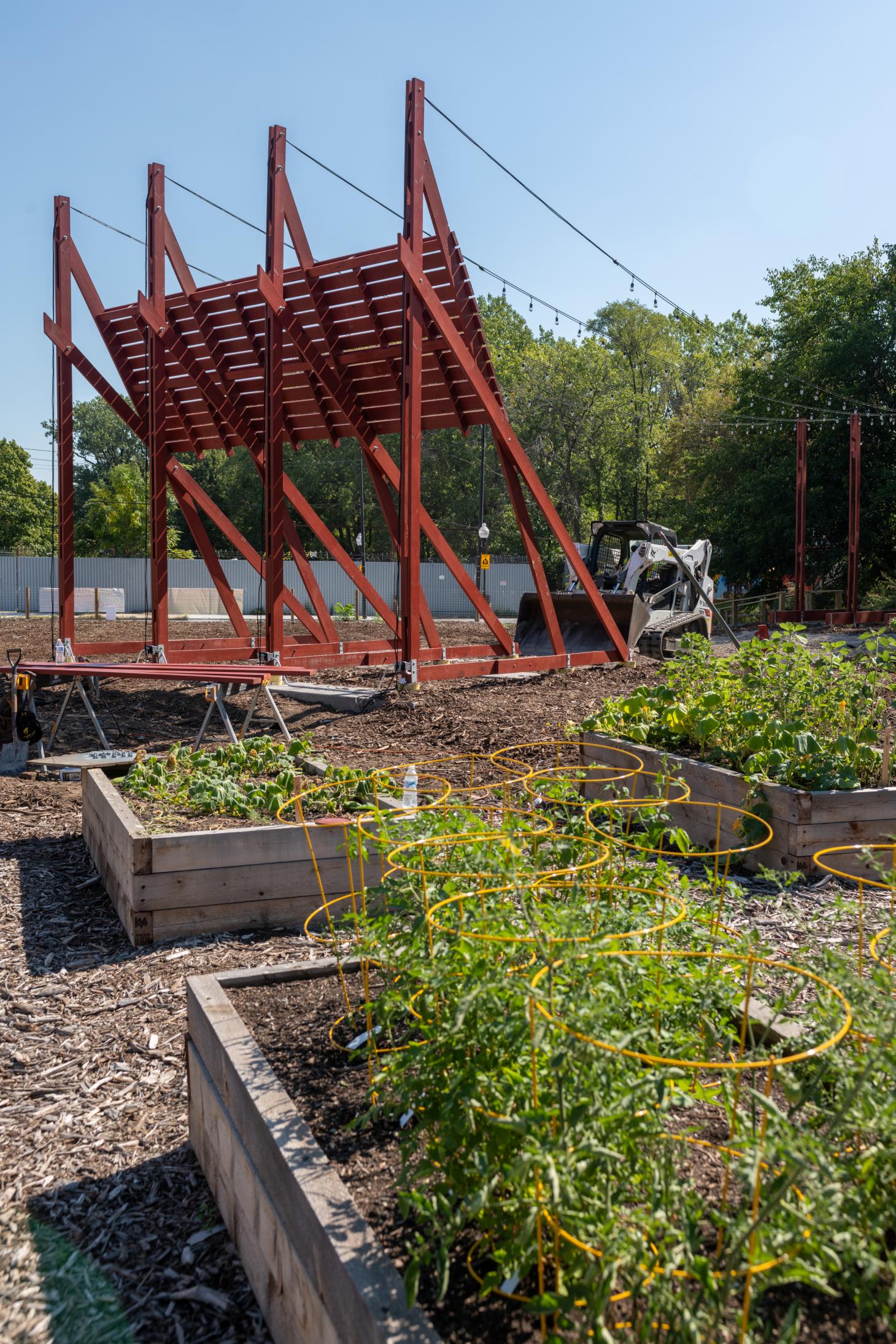
Englewood’s Commons by Atelier Bow-Wow (Tokyo, Japan) – Momoyo Kaijima and Yoshiharu Tsukamoto – organised in partnership with the Overton Incubator and Creative Grounds for the 2021 Chicago Architecture Biennial
Atelier Bow-Wow’s installation in Englewood connects with Grow Greater Englewood (GGE), an organisation that ‘works with community stakeholders to develop local food economies and land sovereignty’. Protecting land, while engaging residents with nature and locally grown food, the Englewood Village Plaza at 58th Street and Halsted will serve as a key focal point, including a weekly community market, a learning garden, as well as ‘a site for cultural discussions and film screenings, all rooted in Black culinary and land traditions'.
Living Room by The Bittertang Farm
This is a collaboration between Chicago architecture firm The Bittertang Farm and CCA Academy, a private, non-denominational high school in Chicago’s North Lawndale community. Living Room invites engagement with urban agriculture and farming within the PermaPark Garden, with an emphasis on health and wellness.
Frame(Works) of Resilience by Borderless Studio
This Chicago-based collaborative research and design practice, co-led by Paola Aguirre Serrano and Dennis Milam, has chosen to focus its 2021 biennial project on the 50 or so public schools that closed in the last four years in the West and South Sides of Chicago. The aim is to amplify creative initiatives that work towards caring for these local communities. The Overton Exchange, a community pop-up market, is part of this concept by Borderless Studio.
New Witness Trees by Hood Design Studio
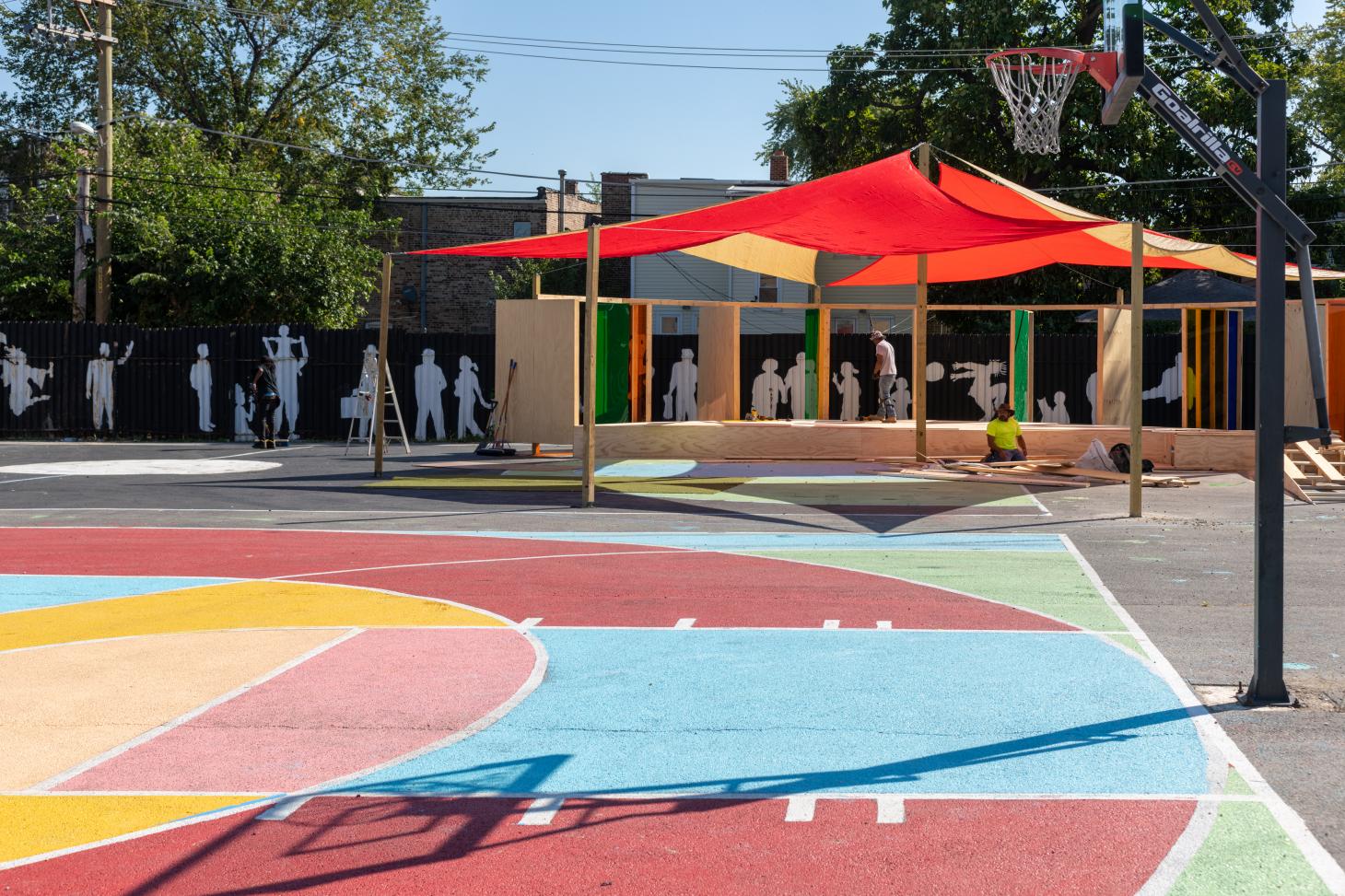
New Witness Trees by Hood Design Studio (Oakland, California) for the 2021 Chicago Architecture Biennial
‘Trees that remain in place decades or even centuries after noteworthy events are referred to as witness trees,' explain this project's team. Hood Design Studio and its collaborators have created a new set of witness trees for the city, aiming to record this year’s events – including the ‘pandemic, racial reckoning, police brutality and reform, and climate crisis'.
Central Park Theater by Manuel Herz
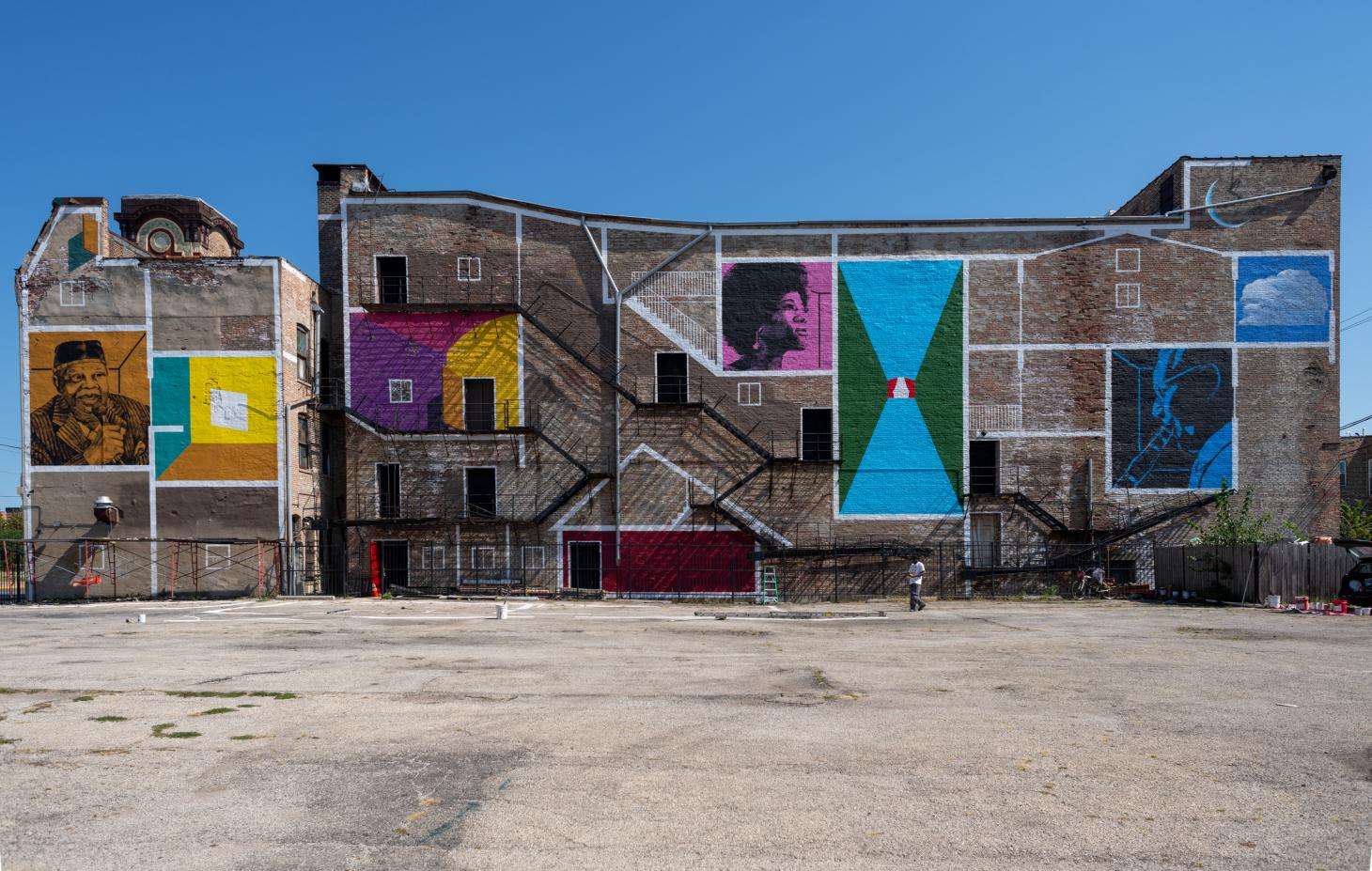
Central Park Theater by Manuel Herz (Basel, Switzerland), organised in partnership with Central Park Theater Restoration Committee for the 2021 Chicago Architecture Biennial.
An important social and cultural hub for the city of Chicago, the Central Park Theater was paired with Switzerland-based architect Manuel Herz for an installation that tells the story of the local community and contemplates its, and the threatre’s, future. The project, a fascincating mural called Traces of Past Futures, recreates the floor plans, sections, and domestic spaces of the buildings that once stood next to the Central Park Theater until the 1960s.
Wallpaper* Newsletter
Receive our daily digest of inspiration, escapism and design stories from around the world direct to your inbox.
Reflecting Our (Global) South Side by Matri-Archi(tecture)
This design aims to ‘explore how occupation and reflection can facilitate learning about other cultures', says Matri-Archi(tecture), a dynamic collective dedicated to empowering African women in African-built development and spatial education and beyond. The installation invites links and similarities between Matri-Archi’s African references and Chicago’s South Side.
Woodlawn Canopies: Stories and Futures by Norman Teague Design Studios
Norman Teague Design Studios and BNMO Design joined Project HOOD (Helping Others Obtain Destiny, an organisation that offers job training and resources to local communities in the Woodlawn and Englewood areas) and New Beginnings Church for this installation. A formerly empty lot now becomes a site for performance, reflection and displays, bringing colour to this stretch of town.
The Center Won’t Hold by The Open Workshop
The critical issue of property ownership is at the heart of this piece by San Francisco- and Toronto-based The Open Workshop. Examining the subject of sharing resources and domestic communes, the installation discusses scaling up this idea into an urban commune, ‘a network of buildings’, the team say. ‘The design challenges the enclave nature of communes to encourage full integration with the neighborhood.’
Block Party by Studio Barnes
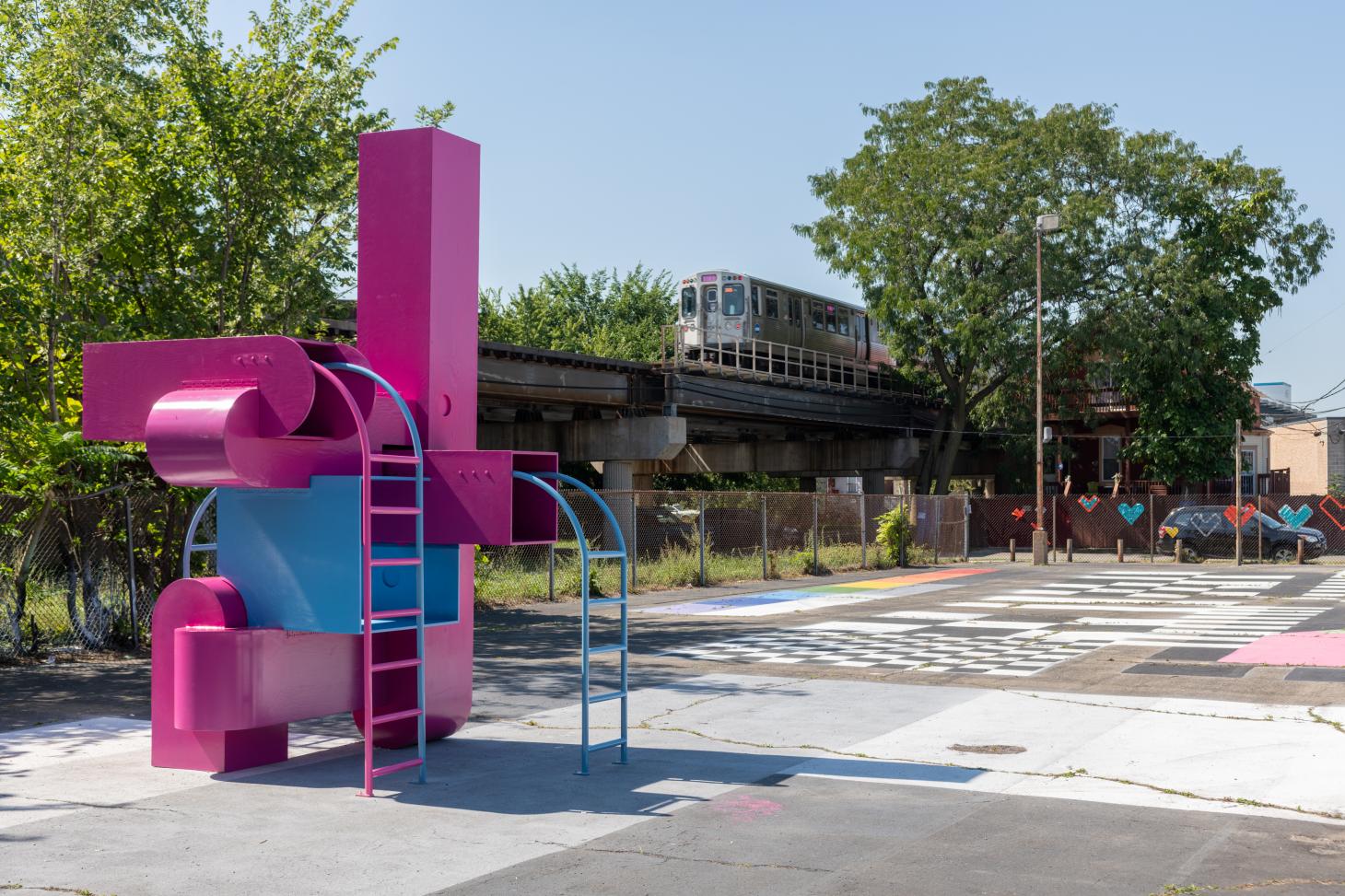
Block Party by Studio Barnes (Miami, FL), in collaboration with Shawhin Roudbari (Boulder, CO) and MAS Context (Chicago, IL), organised in coordination with Westside Association for Community Action (WACA), Open Architecture Chicago, and Freedom House for the 2021 Chicago Architecture Biennial.
A 15-block stretch under the Pink Line ‘L’ train developed by Open Architecture Chicago and Freedom House, this project has two main elements: Block Party and Cover the Grid (see below). The former is a collaboration between Miami-based Studio Barnes, Shawhin Roudbari (Colorado), MAS Context (Chicago) and the Westside Association for Community Action (WACA). It celebrates Chicago’s West and South Sides’ rich history of block parties, creating a space for community programming and gathering, anchored by a structure designed to mimic blow-up bounce houses that are block party staples.
Cover the Grid by Outpost Office
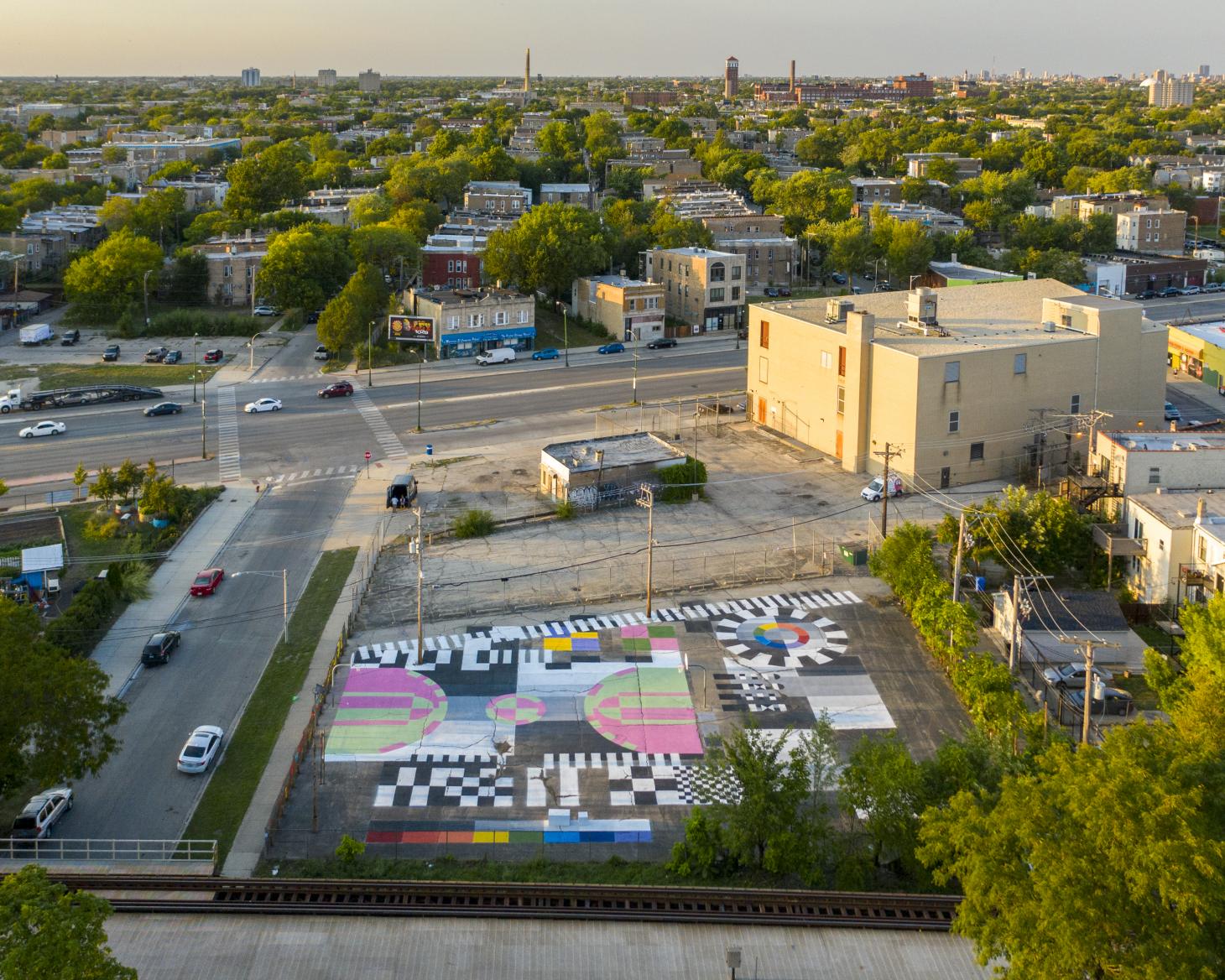
Cover the Grid by Outpost Office (Columbus, OH), organised in coordination with Westside Association for Community Action (WACA), Open Architecture Chicago, and Freedom House for the 2021 Chicago Architecture Biennial.
Cover the Grid comprises architectural-scale urban paintings by GPS-guided robots that transform vacant territory into landscapes for civic gatherings, inviting people to engage with unexpected civic space.
River Frames by PORT
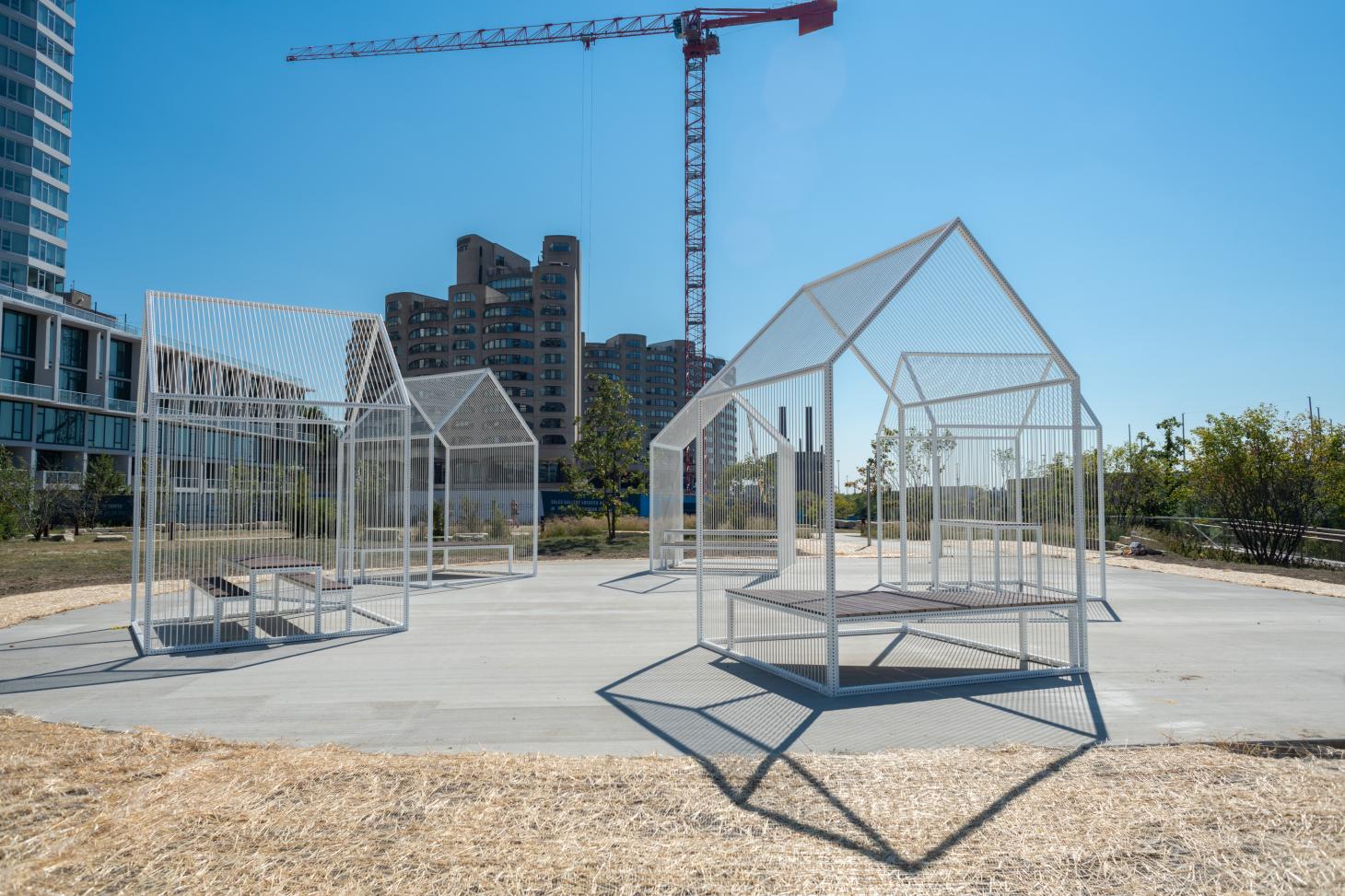
River Frames by PORT – Andrew Moddrell and Christopher Marcinkoski (Chicago, IL) – organised in partnership with Lendlease for the 2021 Chicago Architecture Biennial
A gravel walkway leads to PORT's installation, River Frames, a cluster of slender forms that ponders upon the historical layers of its Southbank site. Simple steel frames arranged in minimalist warehouse-structure outlines examine the idea of new spaces for Chicago.
Grids + Griots by Sekou Cooke Studio
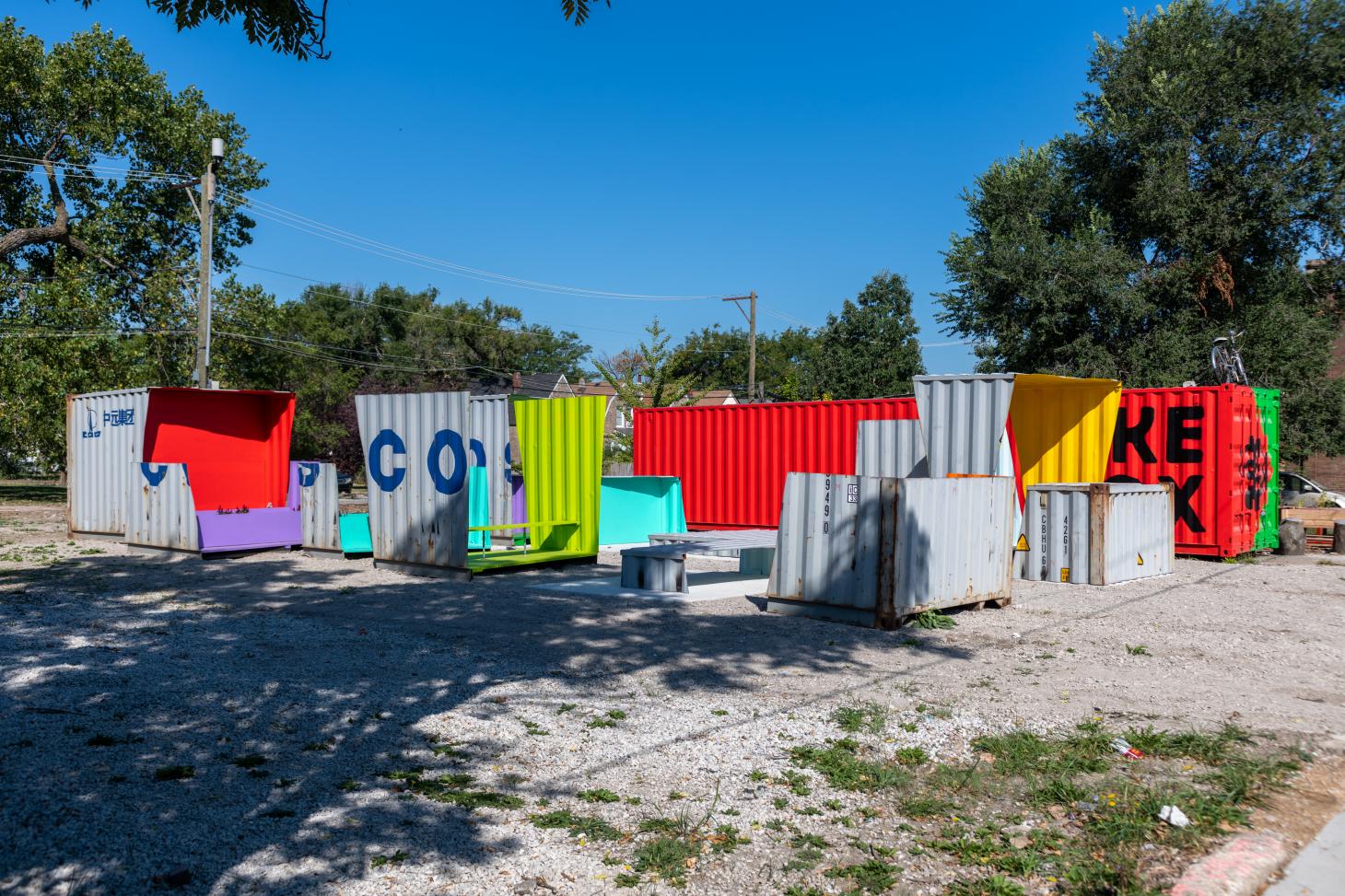
Grids + Griots by Sekou Cooke Studio (Charlotte, NC), organised in coordination and in partnership with YMEN for the 2021 Chicago Architecture Biennial.
‘The griot is a storyteller, entertainer, and occasional healer and an important character in many West African cultures,' explains Sekou Cooke Studio. The design team here drew on this concept, blending it with a painted grid to express tensions and opportunities for YMEN (Young Men’s Educational Network), an organisation helping young Black men in North Lawndale to transform their lives.
Soil Lab by James Albert Martin, Eibhlín Ní Chathasaigh, and Anne Dorthe Vester, and Maria Bruun
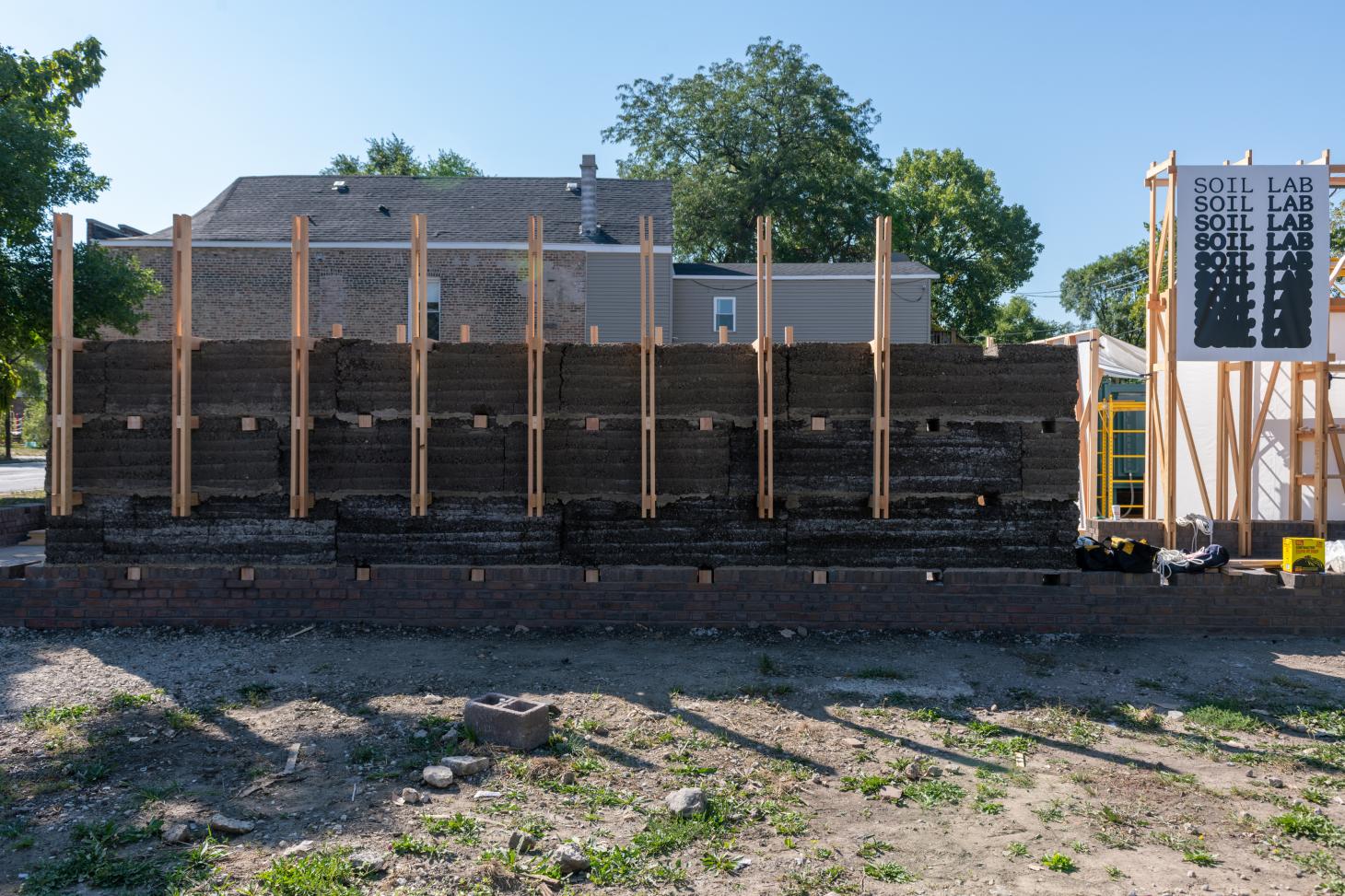
Soil Lab by James Albert Martin, Eibhlín Ní Chathasaigh, and Anne Dorthe Vester, and Maria Bruun (Copenhagen, Denmark & Dublin, Ireland), a 2021 commission supported by the Danish Arts Foundation for the 2021 Chicago Architecture Biennial.
The winner of an open call hosted by the Danish Arts Foundation in collaboration with the Chicago Architecture Biennial, Soil Lab is set in the North Lawndale neighbourhood of Chicago. As its named suggests, the project's programme is dedicated to exploring opportunities around materiality – and in particular brick. Soil Lab events include workshops and built elements using bricks, ‘a material with significance to both the Chicago and the Danish architectural vernacular’.
The Garden Table by Studio Ossidiana
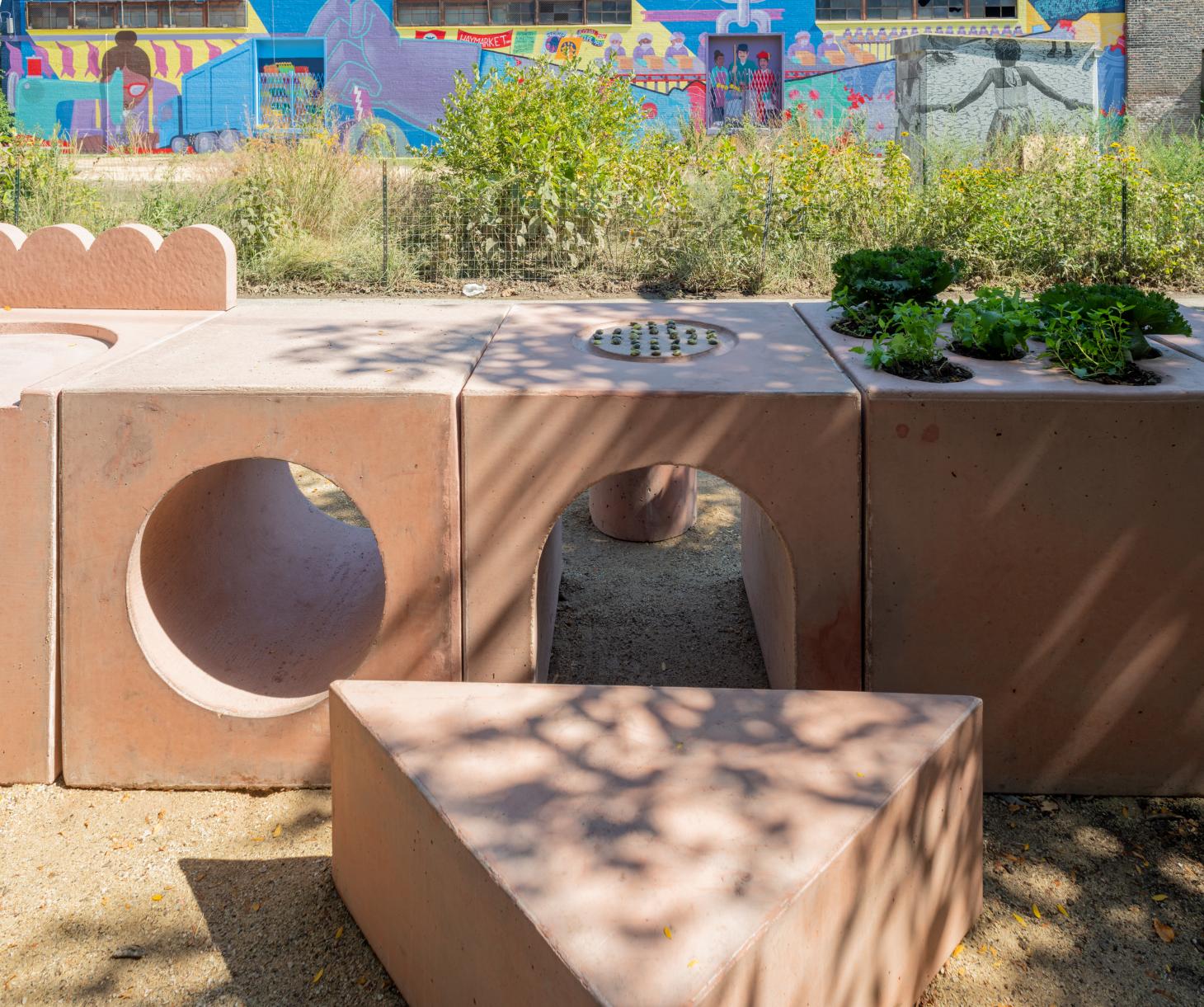
The Garden Table by Studio Ossidiana – Alessandra Covini (Rotterdam, The Netherlands) and Giovanni Bellotti (Venice, Italy) – organised in coordination with El Paseo Community Garden and NeighborSpace for the 2021 Chicago Architecture Biennial
Alessandra Covini and Giovanni Bellotti of Studio Ossidiana brought their expertise to Chicago with The Garden Table. The piece – ‘part kitchen, part game, part stage’, say its creators – takes simple, cleverly designed modular blocks and transforms them into places to sit on, play in, eat at or allow wildlife to grow in.
SPLAM by SOM and the University of Michigan Taubman College of Architecture and Urban Planning
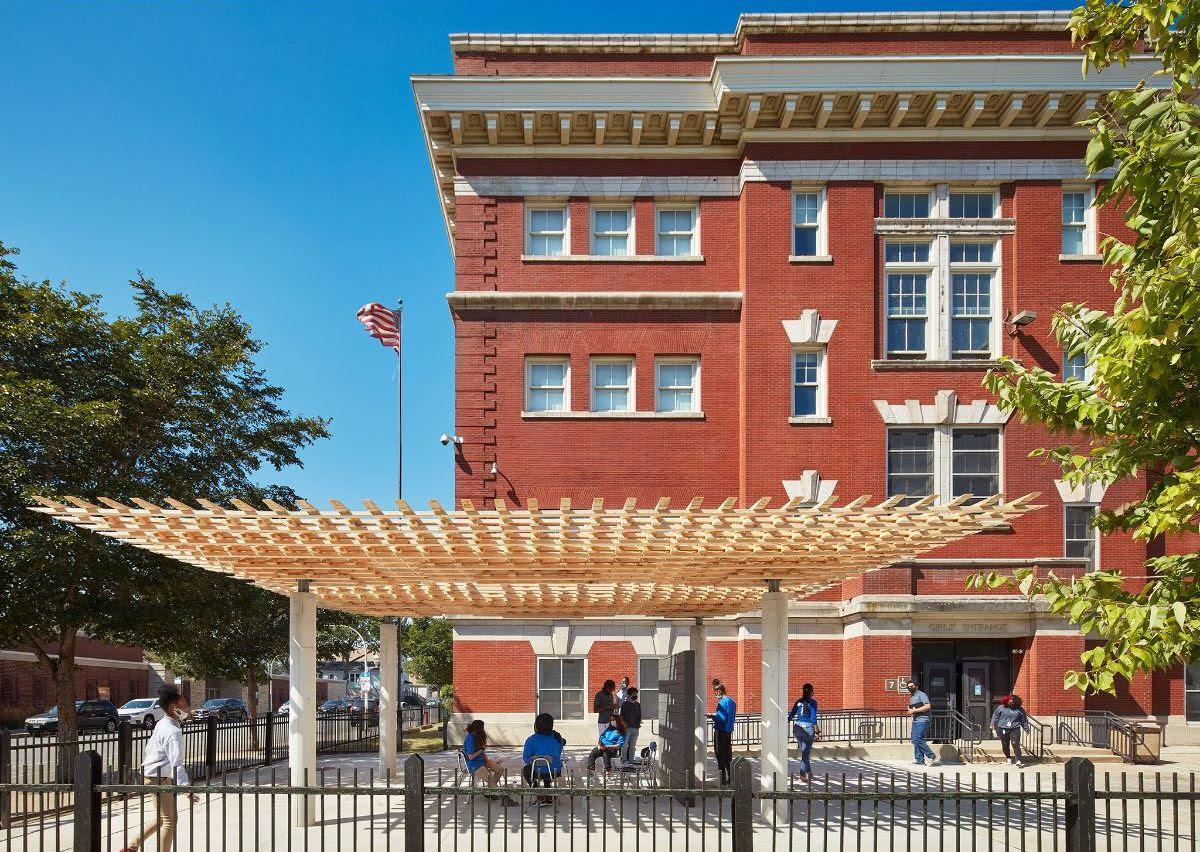
This outdoor pavilion is constructed from sustainably sourced timber and designed as a classroom and event and performance space by Skidmore, Owings & Merrill, collaborating with Tsz Yan Ng and Wes McGee at the University of Michigan’s Taubman College of Architecture and Urban Planning, utilising robotic fabrication techniques. ‘Weaving together timber beams like threads in fabric, SPLAM explores the idea of using smaller pieces of wood than conventional mass timber construction systems. Doing so means that the wood can be sourced from more rapidly renewable forests, or, in theory, even from the salvaged components of deconstructed buildings,' says Scott Duncan, SOM design partner.
INFORMATION
chicagoarchitecturebiennial.org
Ellie Stathaki is the Architecture & Environment Director at Wallpaper*. She trained as an architect at the Aristotle University of Thessaloniki in Greece and studied architectural history at the Bartlett in London. Now an established journalist, she has been a member of the Wallpaper* team since 2006, visiting buildings across the globe and interviewing leading architects such as Tadao Ando and Rem Koolhaas. Ellie has also taken part in judging panels, moderated events, curated shows and contributed in books, such as The Contemporary House (Thames & Hudson, 2018), Glenn Sestig Architecture Diary (2020) and House London (2022).
-
 This new Vondom outdoor furniture is a breath of fresh air
This new Vondom outdoor furniture is a breath of fresh airDesigned by architect Jean-Marie Massaud, the ‘Pasadena’ collection takes elegance and comfort outdoors
By Simon Mills
-
 Eight designers to know from Rossana Orlandi Gallery’s Milan Design Week 2025 exhibition
Eight designers to know from Rossana Orlandi Gallery’s Milan Design Week 2025 exhibitionWallpaper’s highlights from the mega-exhibition at Rossana Orlandi Gallery include some of the most compelling names in design today
By Anna Solomon
-
 Nikos Koulis brings a cool wearability to high jewellery
Nikos Koulis brings a cool wearability to high jewelleryNikos Koulis experiments with unusual diamond cuts and modern materials in a new collection, ‘Wish’
By Hannah Silver
-
 We explore Franklin Israel’s lesser-known, progressive, deconstructivist architecture
We explore Franklin Israel’s lesser-known, progressive, deconstructivist architectureFranklin Israel, a progressive Californian architect whose life was cut short in 1996 at the age of 50, is celebrated in a new book that examines his work and legacy
By Michael Webb
-
 A new hilltop California home is rooted in the landscape and celebrates views of nature
A new hilltop California home is rooted in the landscape and celebrates views of natureWOJR's California home House of Horns is a meticulously planned modern villa that seeps into its surrounding landscape through a series of sculptural courtyards
By Jonathan Bell
-
 The Frick Collection's expansion by Selldorf Architects is both surgical and delicate
The Frick Collection's expansion by Selldorf Architects is both surgical and delicateThe New York cultural institution gets a $220 million glow-up
By Stephanie Murg
-
 Remembering architect David M Childs (1941-2025) and his New York skyline legacy
Remembering architect David M Childs (1941-2025) and his New York skyline legacyDavid M Childs, a former chairman of architectural powerhouse SOM, has passed away. We celebrate his professional achievements
By Jonathan Bell
-
 The upcoming Zaha Hadid Architects projects set to transform the horizon
The upcoming Zaha Hadid Architects projects set to transform the horizonA peek at Zaha Hadid Architects’ future projects, which will comprise some of the most innovative and intriguing structures in the world
By Anna Solomon
-
 Frank Lloyd Wright’s last house has finally been built – and you can stay there
Frank Lloyd Wright’s last house has finally been built – and you can stay thereFrank Lloyd Wright’s final residential commission, RiverRock, has come to life. But, constructed 66 years after his death, can it be considered a true ‘Wright’?
By Anna Solomon
-
 Heritage and conservation after the fires: what’s next for Los Angeles?
Heritage and conservation after the fires: what’s next for Los Angeles?In the second instalment of our 'Rebuilding LA' series, we explore a way forward for historical treasures under threat
By Mimi Zeiger
-
 Why this rare Frank Lloyd Wright house is considered one of Chicago’s ‘most endangered’ buildings
Why this rare Frank Lloyd Wright house is considered one of Chicago’s ‘most endangered’ buildingsThe JJ Walser House has sat derelict for six years. But preservationists hope the building will have a vibrant second act
By Anna Fixsen