Ebb and flow: Chicago Riverwalk to transform the city's urban experience
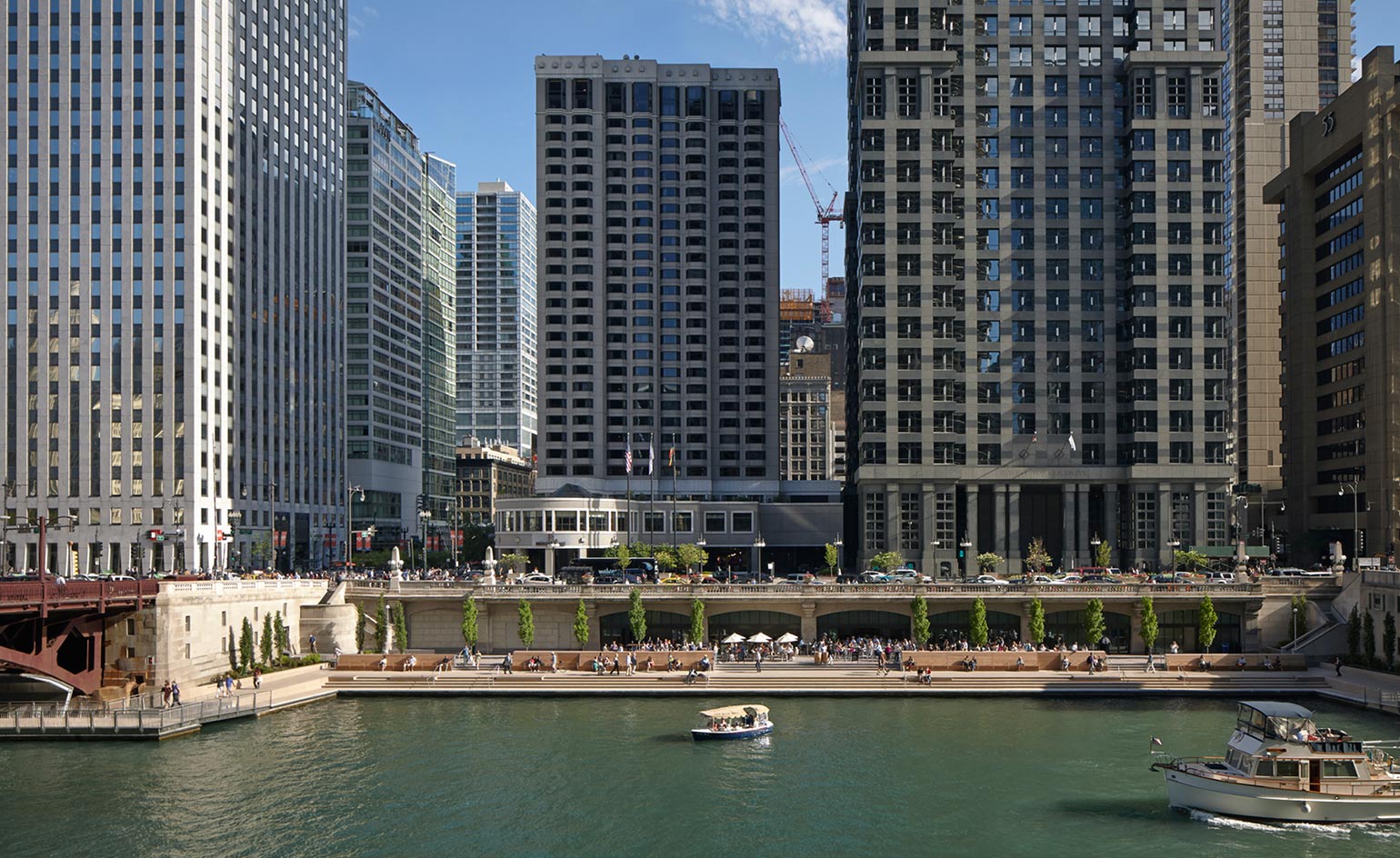
Chicago’s river runs through the city’s very heart, right next to its famous Loop business and commercial core. Connecting it with surrounding suburbs, this important feature has been playing an important role in the city’s development for decades. Yet up until today large chunks of it remained disused. Now, a significant part of this once-industrial space has been transformed into a welcoming 1.5 mile long promenade, named the Chicago Riverwalk.
Ross Barney Architects collaborated with landscape architecture firm Sasaki to reclaim this valuable piece of urban land for the public and redefine it into a ‘dynamic space, lined with public amenities, restaurants, cultural activities and access to natural habitats for city residents and visitors alike.’ The project’s aim was to ‘return the river to Chicago and return Chicagoans to the river’, says lead architect Carol Ross Barney.
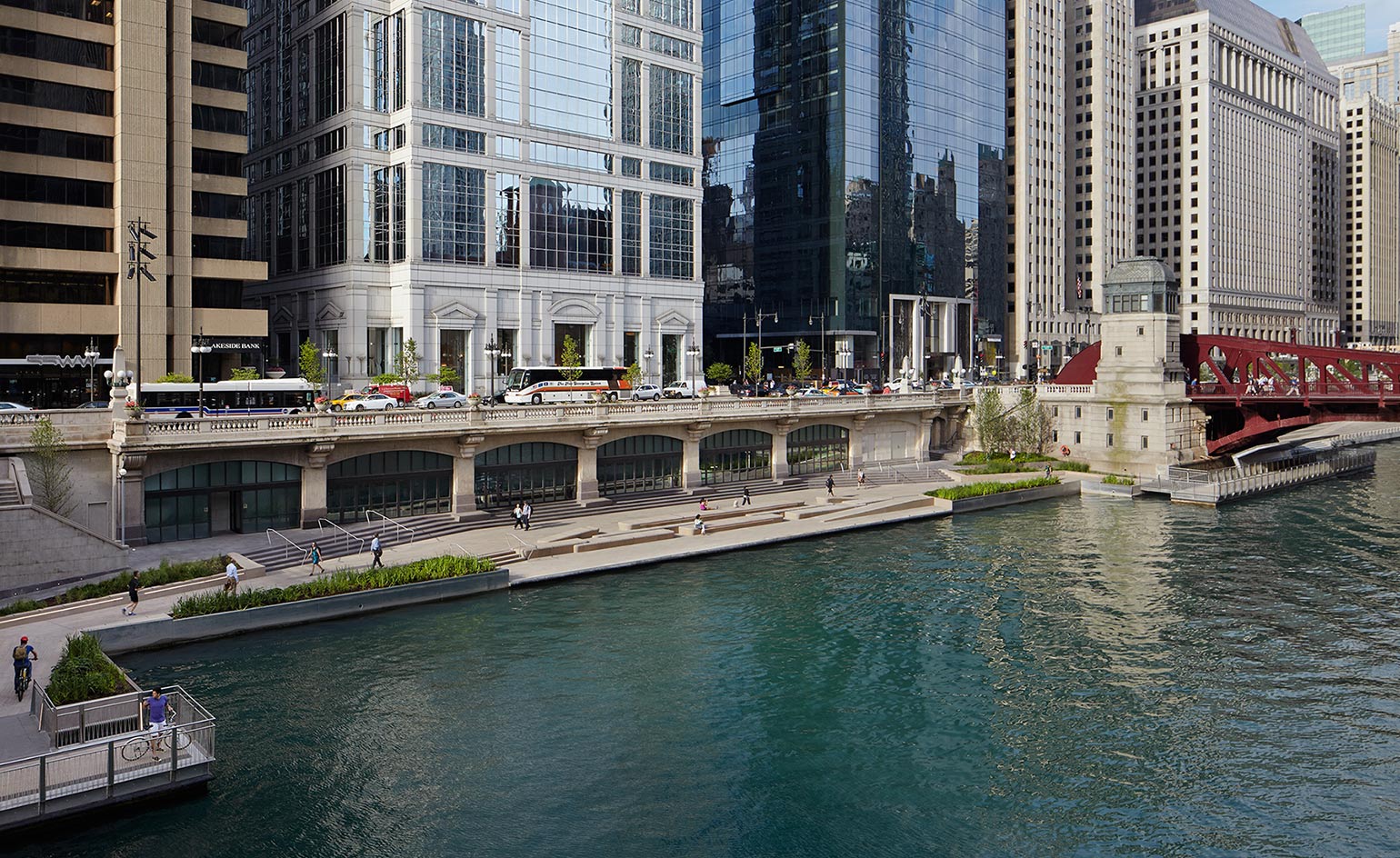
The recently launched project has already proven very popular, offering several leisure and hospitality activities that will transform Chicago’s urban experience
Recently launched to the public, this represents the final phase in an important city project, which has been ongoing since 2009, when its first stage was completed. Further works were finished by 2015, bringing developments up to this final phase that includes six brand new riverside areas that are especially designed to enhance the way Chicagoans interact with the riverbanks.
There’s a plaza, where visitors can simply relax and sunbathe; a series of piers that highlight the river’s ecology; and the Broadwalk’s sloping bridge and floating gardens – all conceived to bring tourists and locals close to the water in a meaningful way. Several activities are offered across the stretch of the project, ready to provide an eager crowd with a range of leisure and hospitality options, no doubt set to transform Chicago’s urban experience.
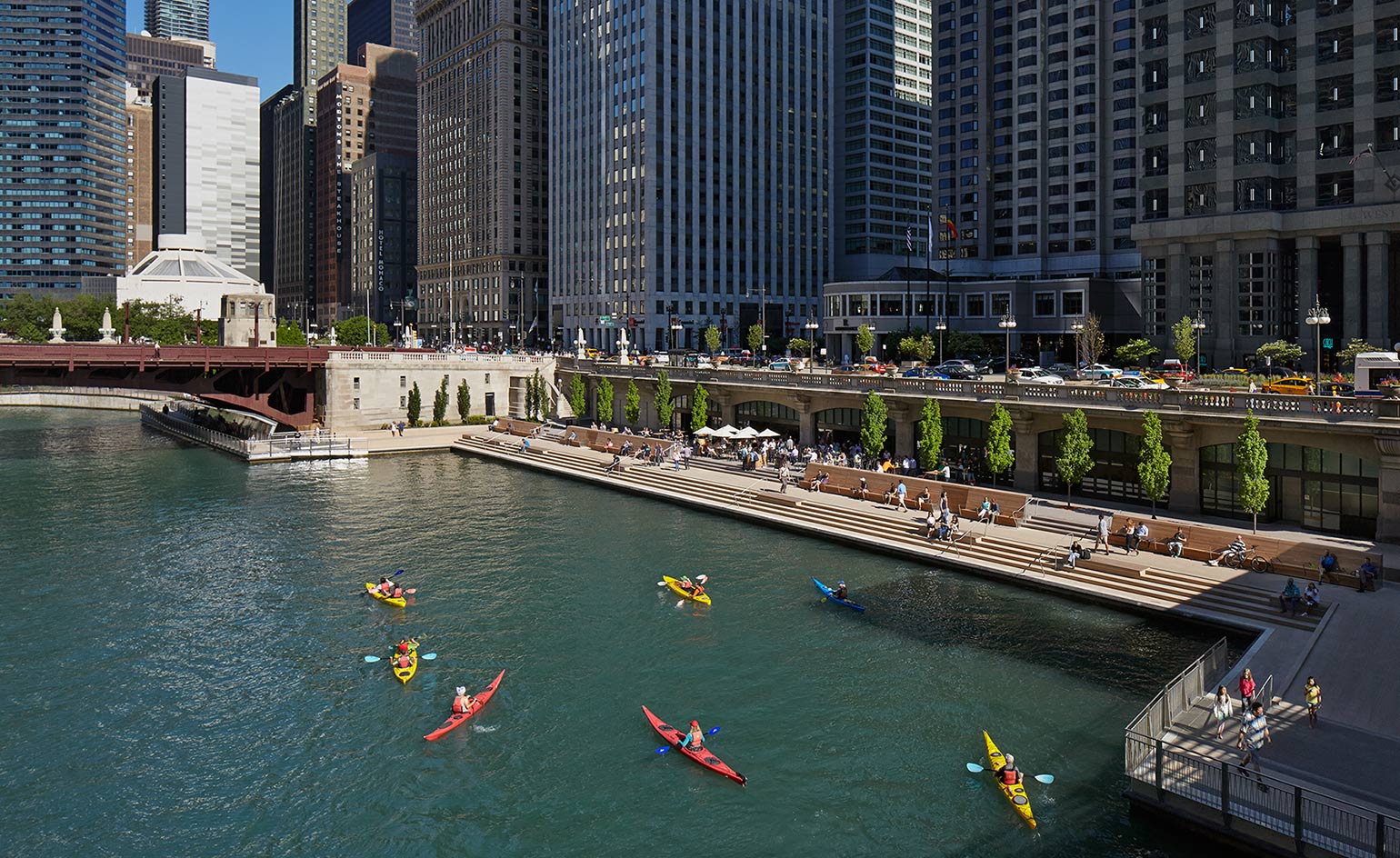
The project was led by Chicago based practice Ross Barney, in collaboration with landscape architecture firm Sasaki
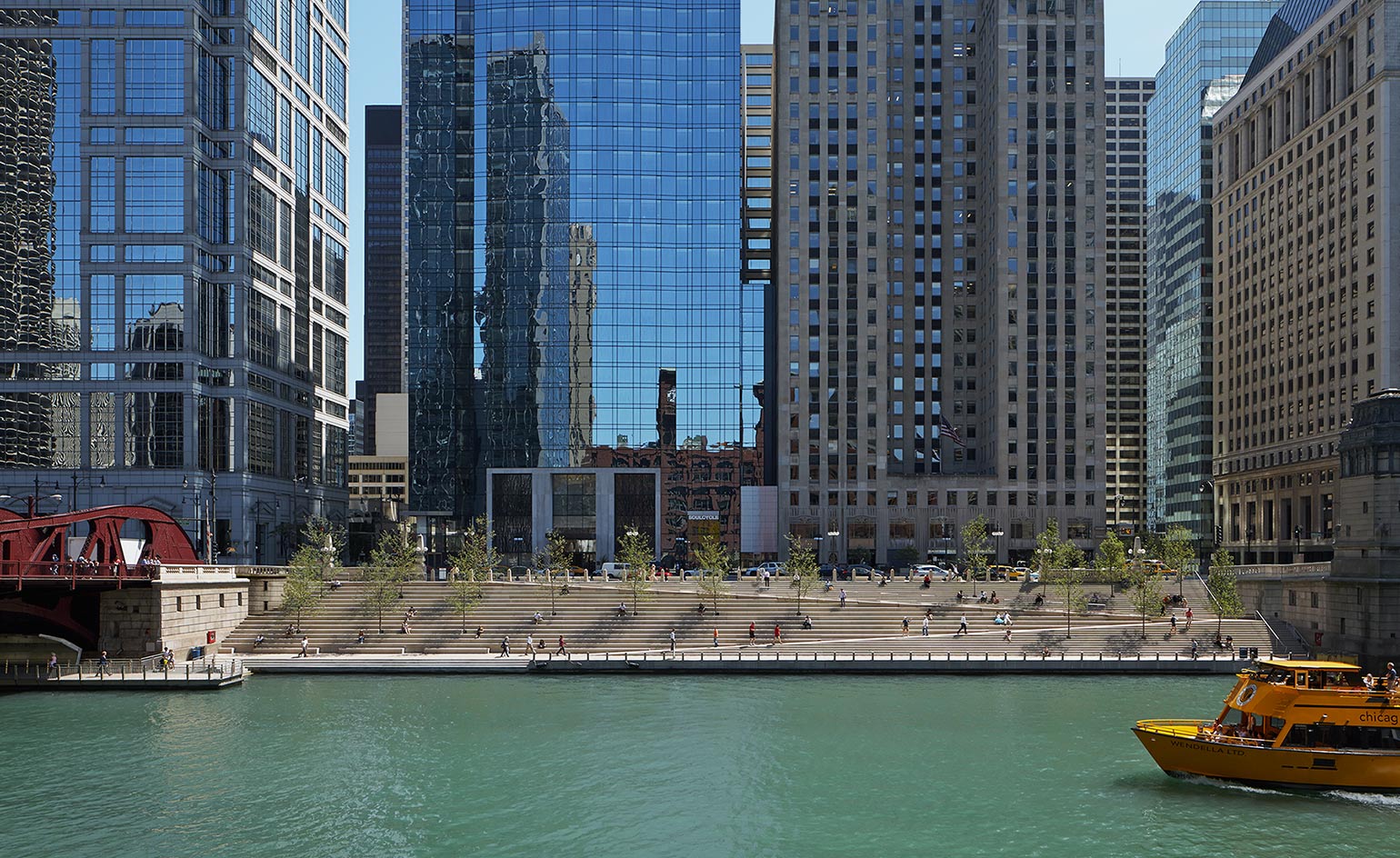
This third stage in the project's life included a selection of open areas where visitors can relax, learn about the river’s ecology and enjoy key design elements such as a sloping bridge and floating gardens
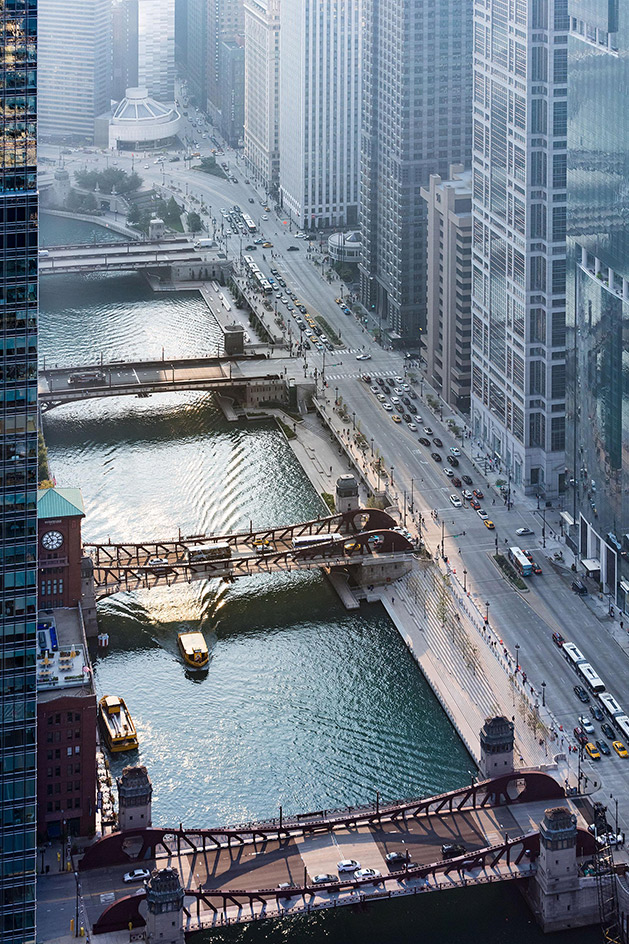
The project’s aim, says architect Carol Ross Barney, was to ‘return the river to Chicago and return Chicagoans to the river’
INFORMATION
For more information, visit the Ross Barney Architects website and the Sasaki Associates website
Wallpaper* Newsletter
Receive our daily digest of inspiration, escapism and design stories from around the world direct to your inbox.
Ellie Stathaki is the Architecture & Environment Director at Wallpaper*. She trained as an architect at the Aristotle University of Thessaloniki in Greece and studied architectural history at the Bartlett in London. Now an established journalist, she has been a member of the Wallpaper* team since 2006, visiting buildings across the globe and interviewing leading architects such as Tadao Ando and Rem Koolhaas. Ellie has also taken part in judging panels, moderated events, curated shows and contributed in books, such as The Contemporary House (Thames & Hudson, 2018), Glenn Sestig Architecture Diary (2020) and House London (2022).
-
 A Xingfa cement factory’s reimagining breathes new life into an abandoned industrial site
A Xingfa cement factory’s reimagining breathes new life into an abandoned industrial siteWe tour the Xingfa cement factory in China, where a redesign by landscape specialist SWA Group completely transforms an old industrial site into a lush park
By Daven Wu
-
 Put these emerging artists on your radar
Put these emerging artists on your radarThis crop of six new talents is poised to shake up the art world. Get to know them now
By Tianna Williams
-
 Dining at Pyrá feels like a Mediterranean kiss on both cheeks
Dining at Pyrá feels like a Mediterranean kiss on both cheeksDesigned by House of Dré, this Lonsdale Road addition dishes up an enticing fusion of Greek and Spanish cooking
By Sofia de la Cruz
-
 We explore Franklin Israel’s lesser-known, progressive, deconstructivist architecture
We explore Franklin Israel’s lesser-known, progressive, deconstructivist architectureFranklin Israel, a progressive Californian architect whose life was cut short in 1996 at the age of 50, is celebrated in a new book that examines his work and legacy
By Michael Webb
-
 A new hilltop California home is rooted in the landscape and celebrates views of nature
A new hilltop California home is rooted in the landscape and celebrates views of natureWOJR's California home House of Horns is a meticulously planned modern villa that seeps into its surrounding landscape through a series of sculptural courtyards
By Jonathan Bell
-
 The Frick Collection's expansion by Selldorf Architects is both surgical and delicate
The Frick Collection's expansion by Selldorf Architects is both surgical and delicateThe New York cultural institution gets a $220 million glow-up
By Stephanie Murg
-
 Remembering architect David M Childs (1941-2025) and his New York skyline legacy
Remembering architect David M Childs (1941-2025) and his New York skyline legacyDavid M Childs, a former chairman of architectural powerhouse SOM, has passed away. We celebrate his professional achievements
By Jonathan Bell
-
 The upcoming Zaha Hadid Architects projects set to transform the horizon
The upcoming Zaha Hadid Architects projects set to transform the horizonA peek at Zaha Hadid Architects’ future projects, which will comprise some of the most innovative and intriguing structures in the world
By Anna Solomon
-
 Frank Lloyd Wright’s last house has finally been built – and you can stay there
Frank Lloyd Wright’s last house has finally been built – and you can stay thereFrank Lloyd Wright’s final residential commission, RiverRock, has come to life. But, constructed 66 years after his death, can it be considered a true ‘Wright’?
By Anna Solomon
-
 Heritage and conservation after the fires: what’s next for Los Angeles?
Heritage and conservation after the fires: what’s next for Los Angeles?In the second instalment of our 'Rebuilding LA' series, we explore a way forward for historical treasures under threat
By Mimi Zeiger
-
 Why this rare Frank Lloyd Wright house is considered one of Chicago’s ‘most endangered’ buildings
Why this rare Frank Lloyd Wright house is considered one of Chicago’s ‘most endangered’ buildingsThe JJ Walser House has sat derelict for six years. But preservationists hope the building will have a vibrant second act
By Anna Fixsen