Chicago science lab invites wellness and design drama to the workspace
A luxurious science lab by Gensler with Sterling Bay Design Studio brings indulgence to this type of workspace; welcome to 1229 West Concord in Chicago’s Lincoln Yards
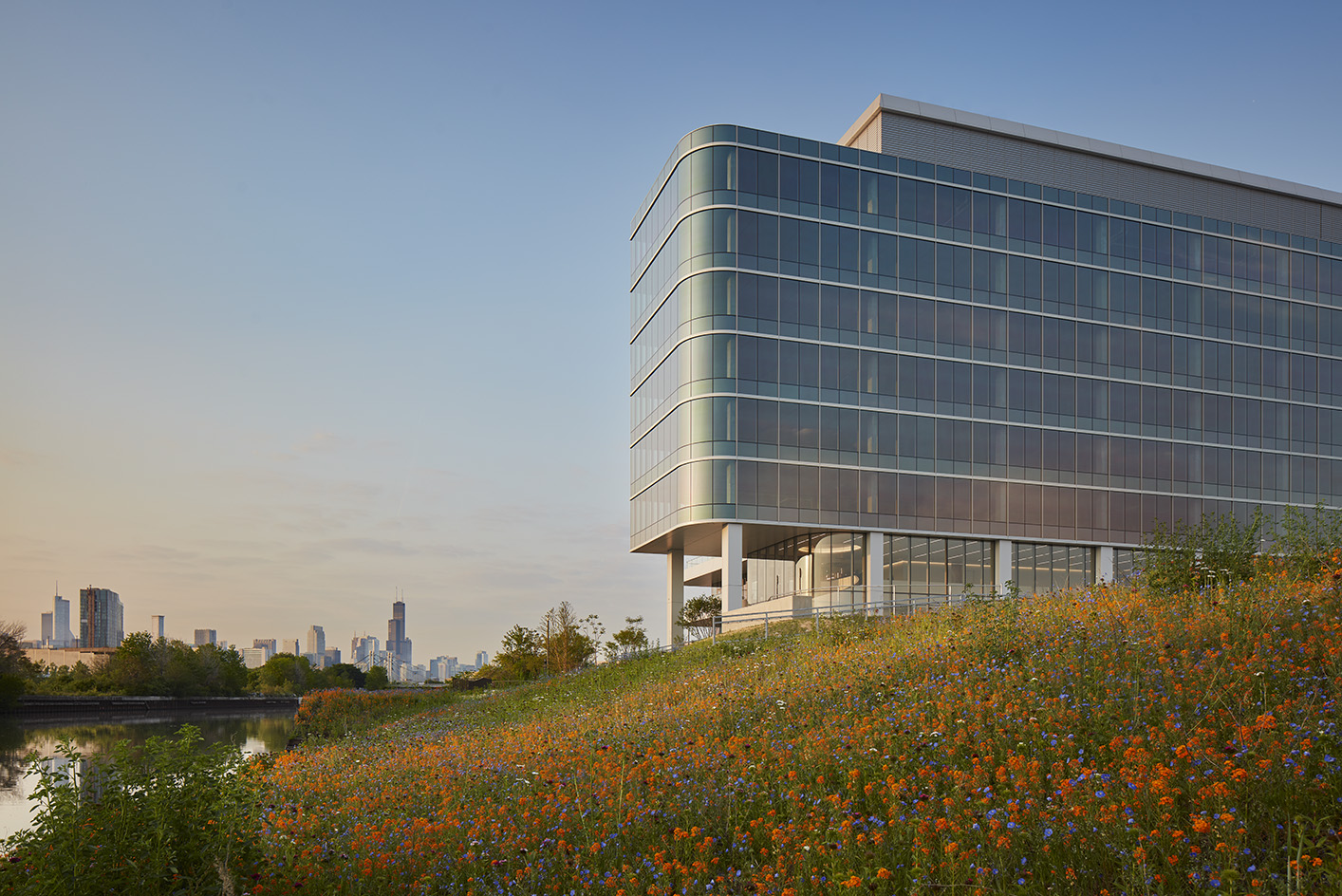
1229 West Concord in Chicago's Lincoln Yards is a science lab like no other; while the building is the home of groundbreaking medical research, the space, created by Gensler with Sterling Bay Design Studio (the scheme developer's in-house design team), could easily be mistaken for a high-end hospitality interior. Smooth, curved glass façades and streamlined volumes offer sleekness and edge. At the same time, warm, soft interiors with modernist architecture influences, and a list of amenities to put many hotels to shame, create a workspace environment for the 21st century.
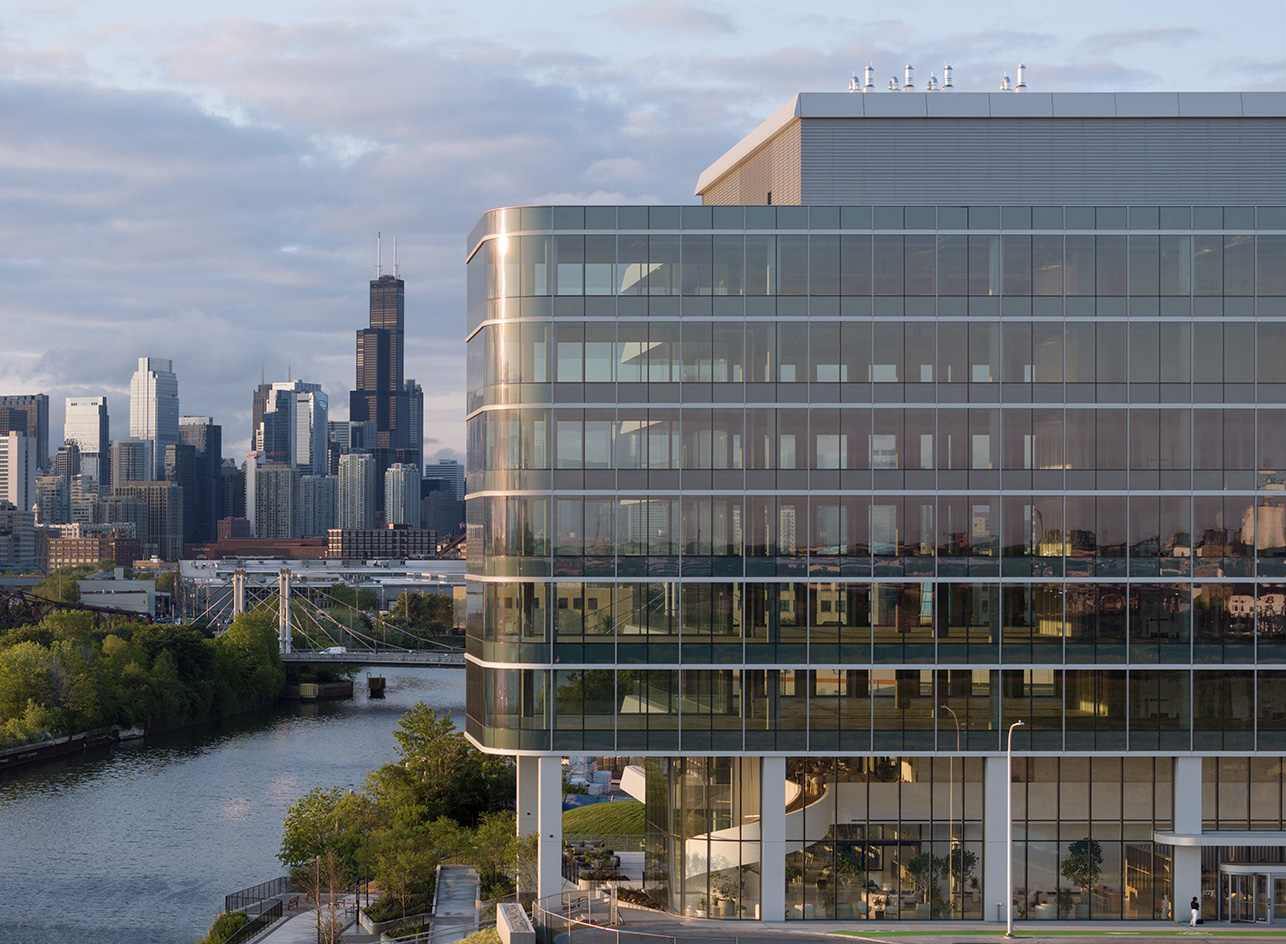
Chicago science lab: where luxury meets technology
The life-science building spans eight storeys, including a generous, double-height reception lobby. It leads to a range of spaces above, catering both to the business' needs, as well as the employees’ comfort and wellbeing. The architects implemented biophilic design principles throughout – including wellness amenities for users, generosity of space and views of the city's river, expansive outdoor private terraces, and circadian artificial lighting to complement natural light exposure from the wrap-around gazed façades.
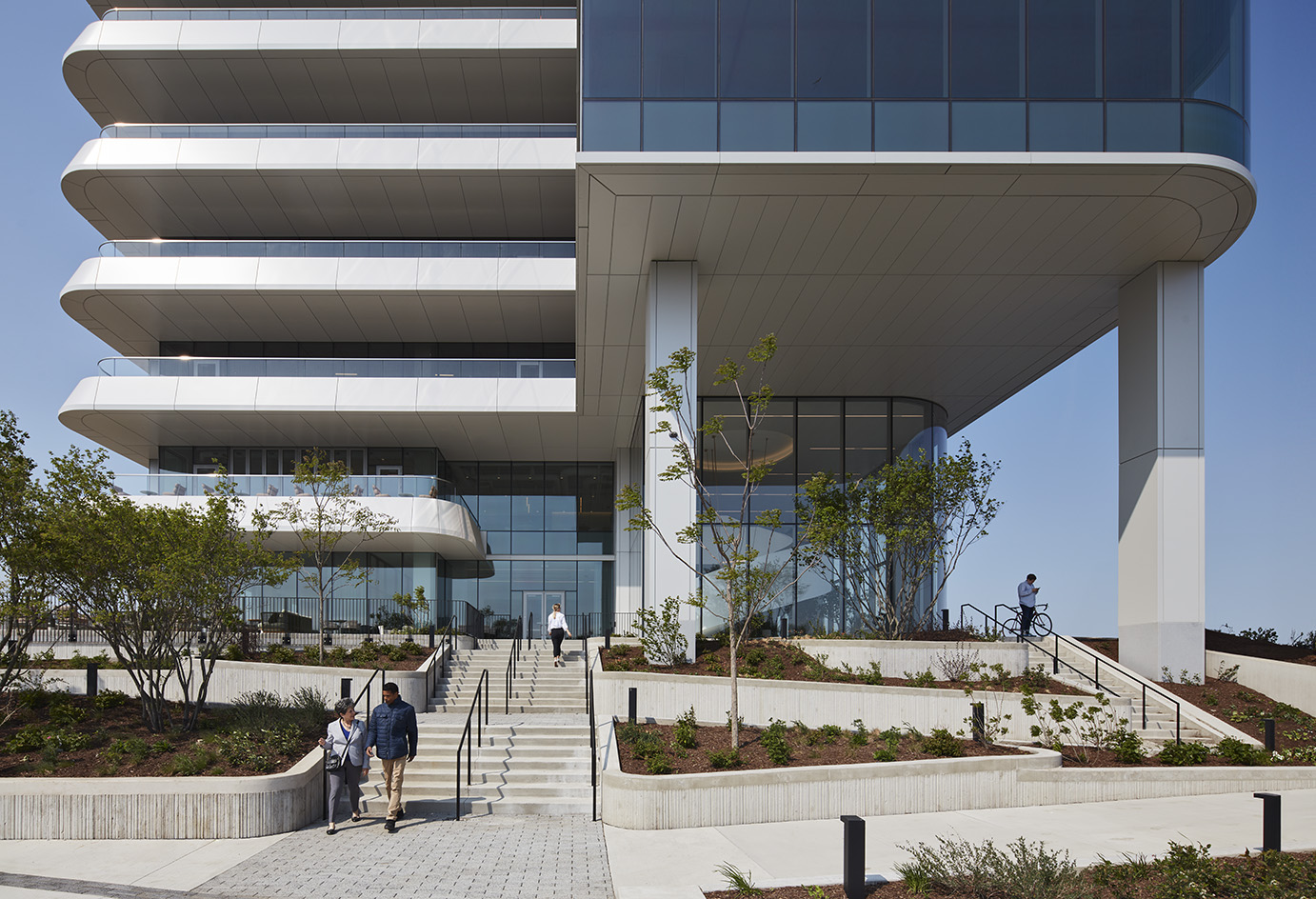
Meanwhile, clean, minimalist architecture-style surfaces in neutral colour tones are accentuated by sculptural design elements, such as the twisting staircase that connects the ground-level lounge and the mezzanine above. These design features are matched by flexible interiors throughout, to accommodate changing work needs, as well as the necessary event spaces, office and lab areas that the company required for its operations.
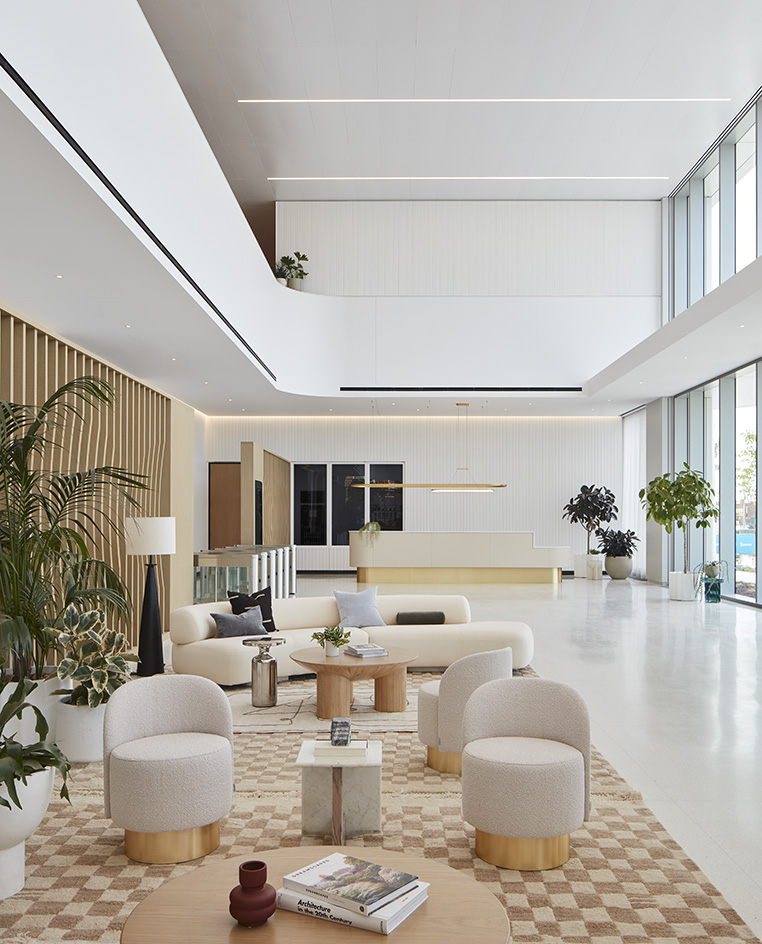
'Designed under the principles of ‘light, air, and openness’, 1229 W Concord infuses hospitality with life-sciences through abundant daylight, riverfront outdoor spaces, and warm interior furnishings. The building’s façade is a celebration of both lab and workspace. The southern (lab) half is more controlled, with deep overhangs protecting the glazing from heat gain. The northern (workspace) half opens up with floor-to-ceiling glass, jutting out towards the water to take advantage of skyline views. In the overlap of the two, prominence is given to long sweeping balconies along the waterfront,' says Michael Townsend, principal at Gensler.
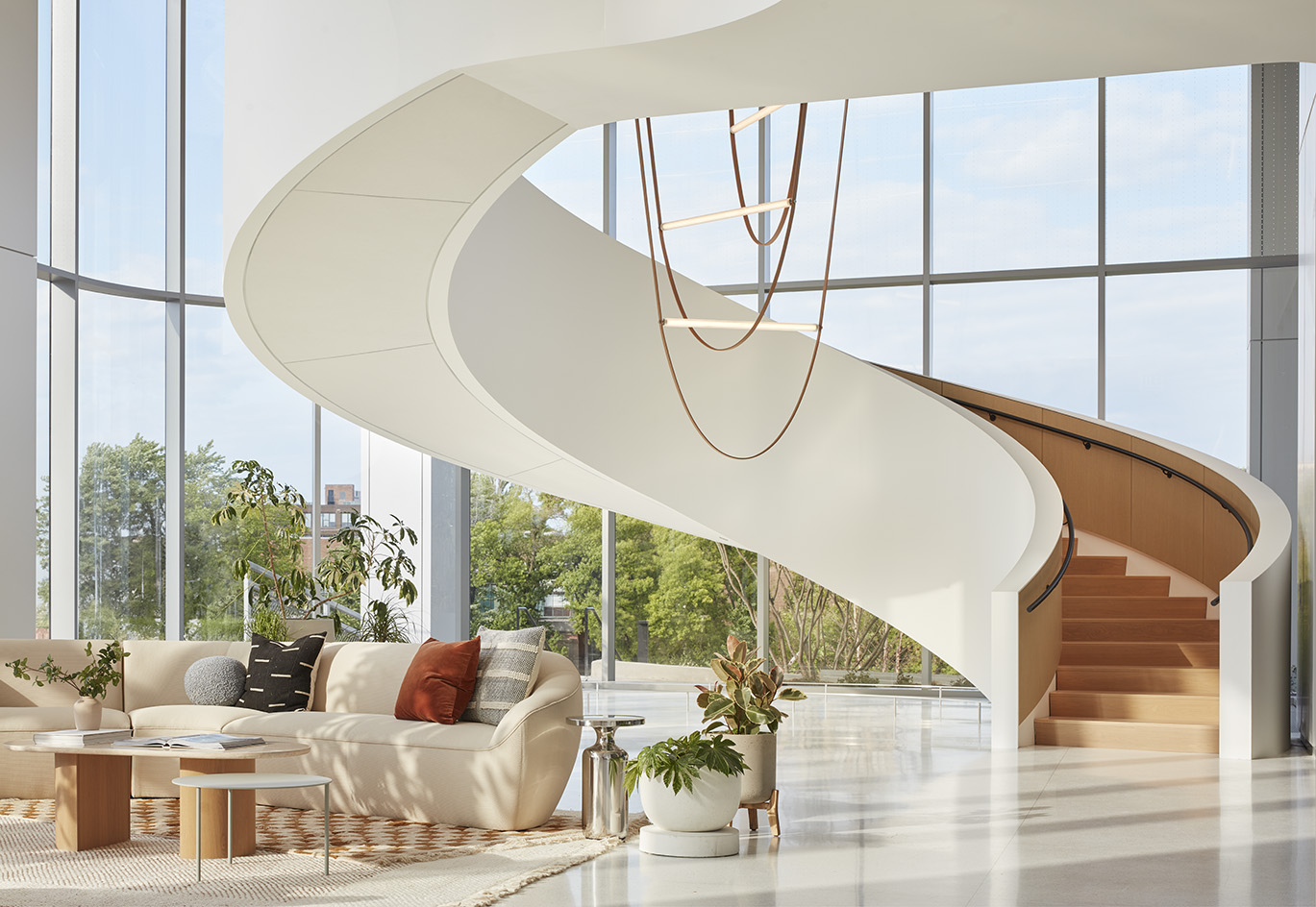
'This building is the first step in the much larger masterplan revitalisation of the Chicago River, and it is part of the shift from past industrial and manufacturing riverfront use to healthy, publicly accessible places for emerging industries, including life-sciences. Given the city’s location along one of the country’s most prominent bird migratory paths, the building sets a new standard for Chicago high-rises with holistic bird collision deterrence strategies.'
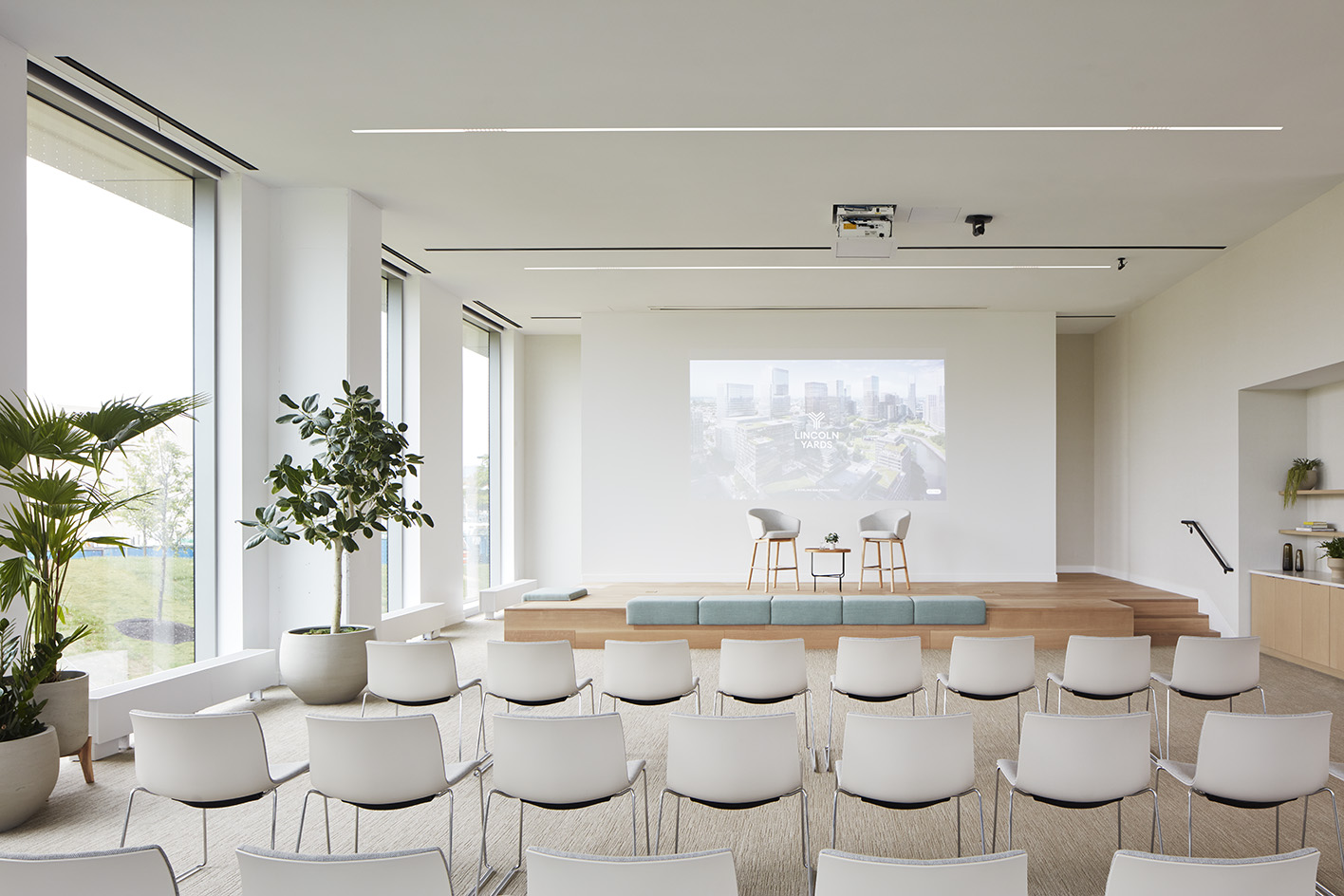
Steph Geronimo Smothers, vice president for design at Sterling Bay adds: '1229 West Concord is designed to push the envelope and predict the needs of the next generation of lab spaces. Life-science spaces are often created with a technical, sterile lens, but this building is designed to humanise the tenant experience.'
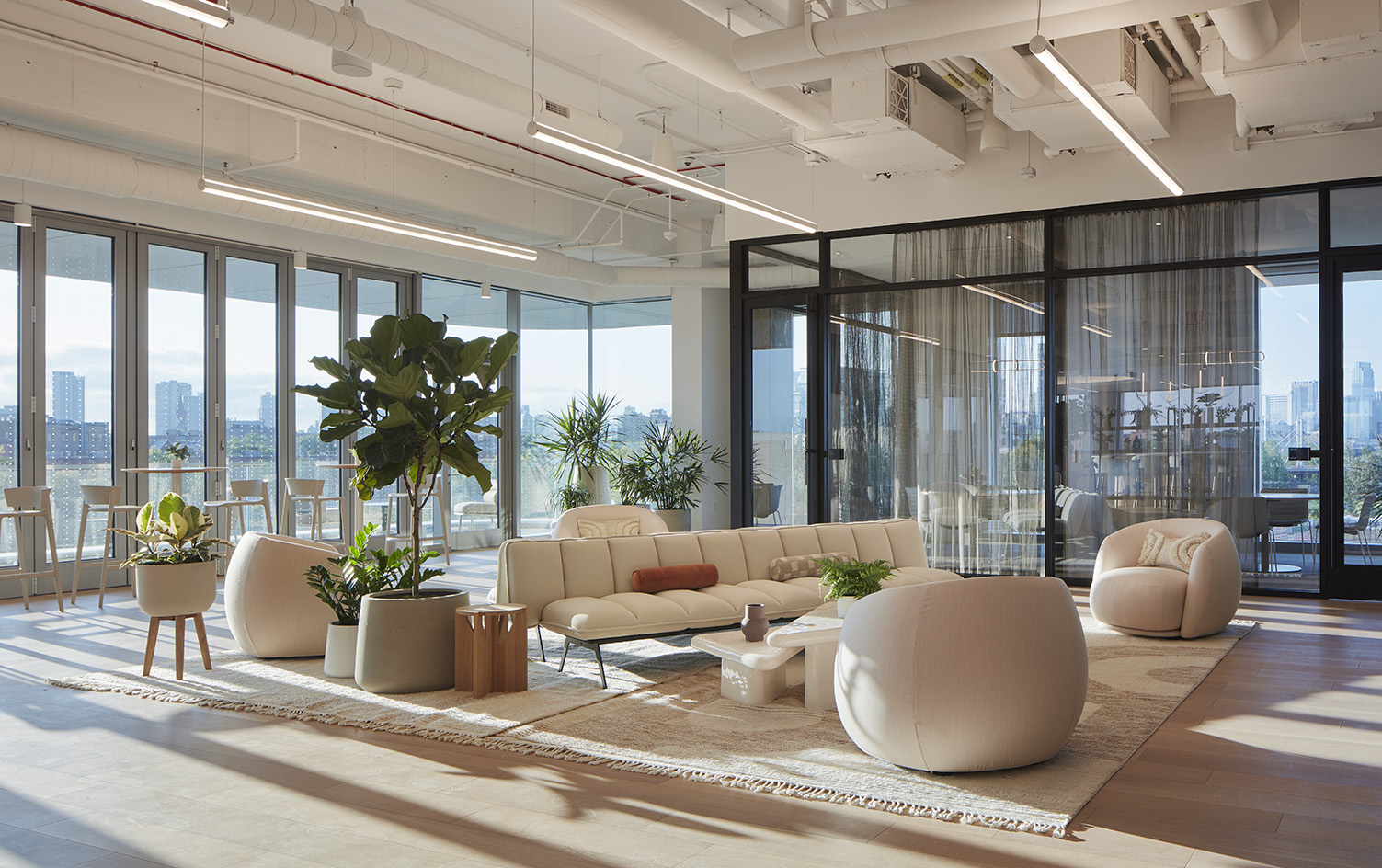
She continues, 'Sterling Bay Design Studio worked closely with Gensler to create a cutting-edge vision for life-sciences, including hospitality-inspired amenities and sophisticated communal spaces that leverage style and function to inspire collaboration and, hopefully, breakthroughs among peers. With panoramic river and city views and expansive outdoor terraces, the building seamlessly connects to nature, utilizing natural light and fresh air to set new standards for the industry.'
Wallpaper* Newsletter
Receive our daily digest of inspiration, escapism and design stories from around the world direct to your inbox.
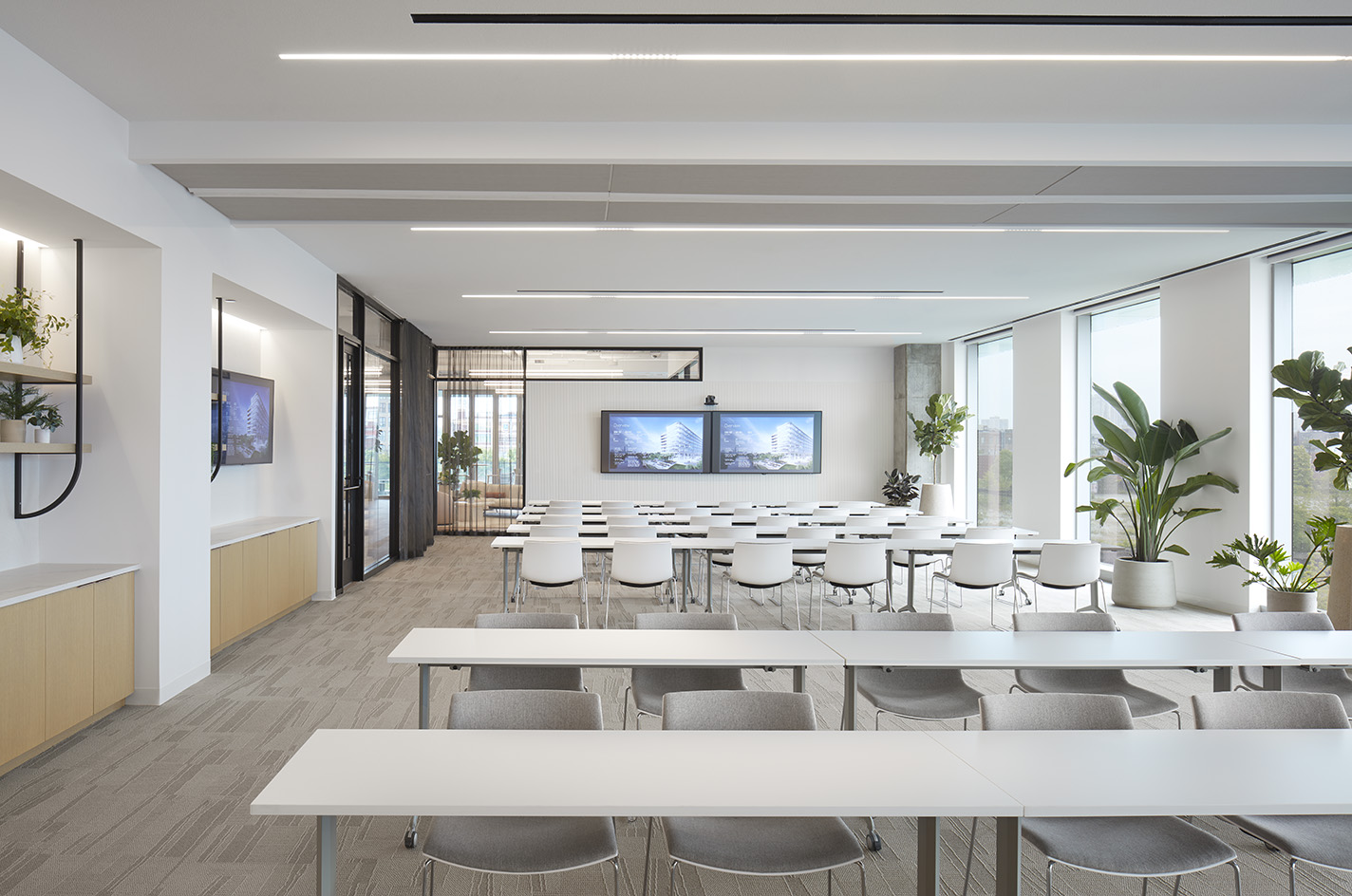
Ellie Stathaki is the Architecture & Environment Director at Wallpaper*. She trained as an architect at the Aristotle University of Thessaloniki in Greece and studied architectural history at the Bartlett in London. Now an established journalist, she has been a member of the Wallpaper* team since 2006, visiting buildings across the globe and interviewing leading architects such as Tadao Ando and Rem Koolhaas. Ellie has also taken part in judging panels, moderated events, curated shows and contributed in books, such as The Contemporary House (Thames & Hudson, 2018), Glenn Sestig Architecture Diary (2020) and House London (2022).
-
 In search of a seriously-good American whiskey? This is our go-to
In search of a seriously-good American whiskey? This is our go-toBased in Park City, Utah, High West blends the Wild West with sophistication and elegance
By Melina Keays Published
-
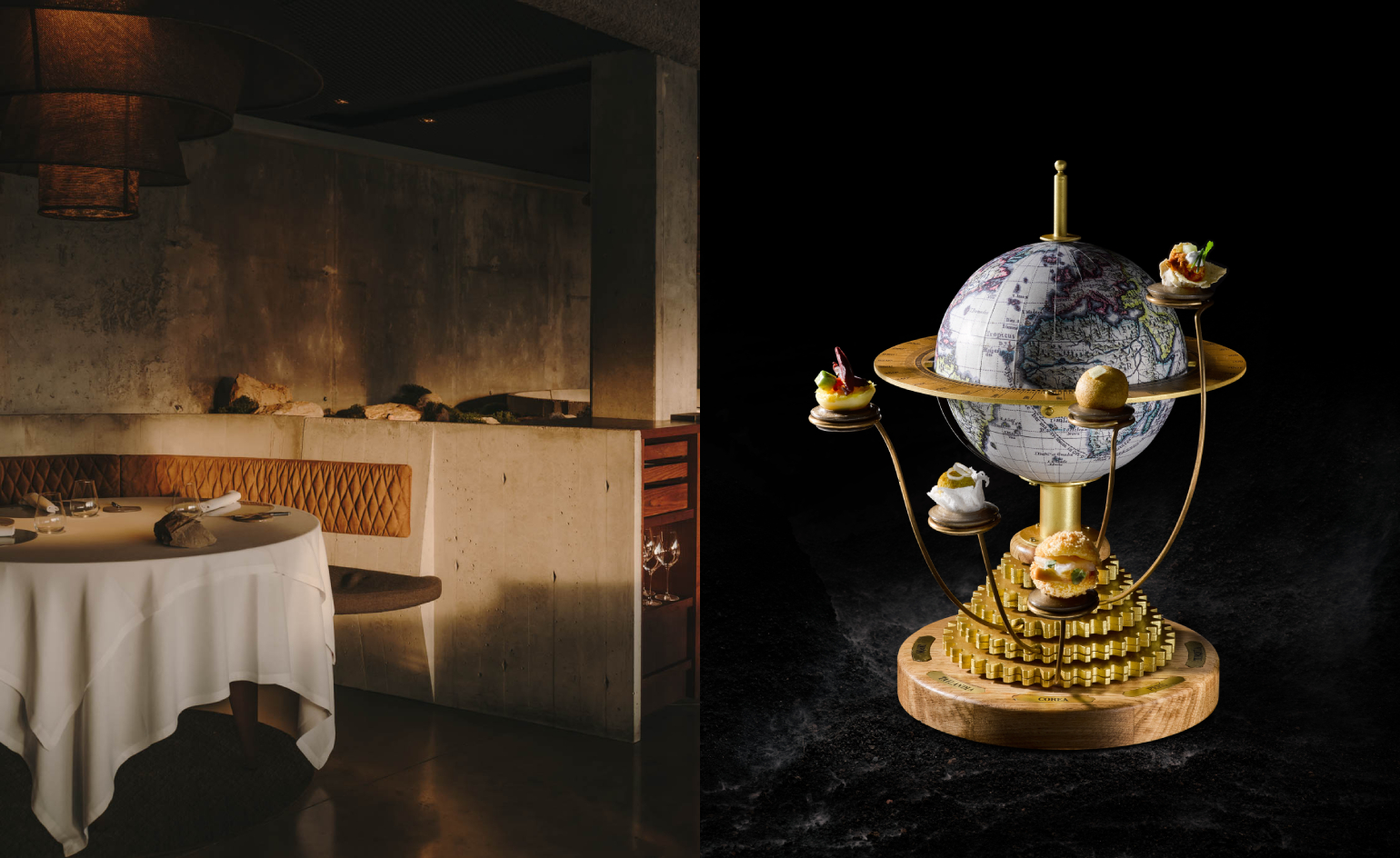 Esperit Roca is a restaurant of delicious brutalism and six-course desserts
Esperit Roca is a restaurant of delicious brutalism and six-course dessertsIn Girona, the Roca brothers dish up daring, sensory cuisine amid a 19th-century fortress reimagined by Andreu Carulla Studio
By Agnish Ray Published
-
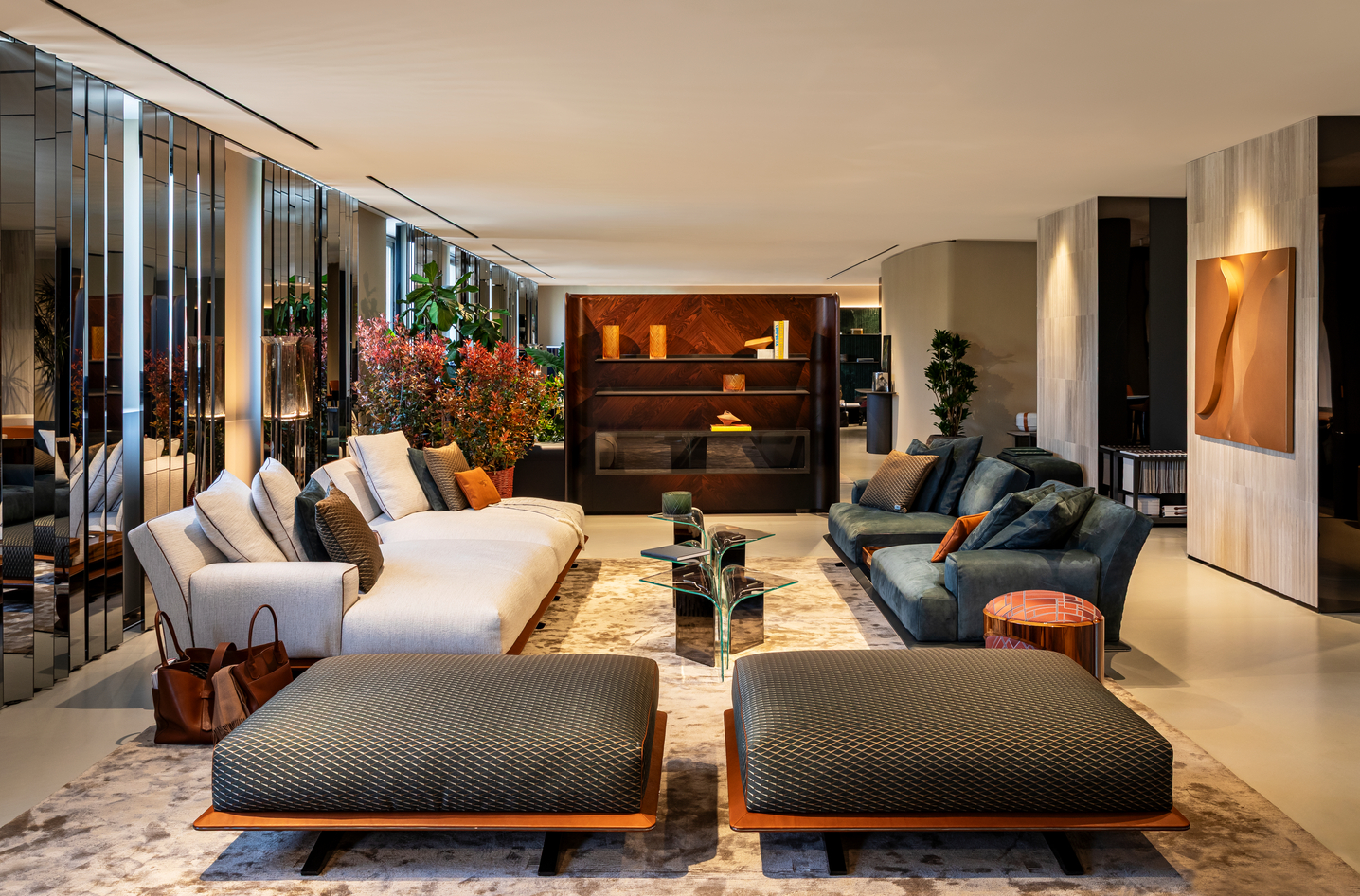 Bentley’s new home collections bring the ‘potency’ of its cars to Milan Design Week
Bentley’s new home collections bring the ‘potency’ of its cars to Milan Design WeekNew furniture, accessories and picnic pieces from Bentley Home take cues from the bold lines and smooth curves of Bentley Motors
By Anna Solomon Published
-
 We explore Franklin Israel’s lesser-known, progressive, deconstructivist architecture
We explore Franklin Israel’s lesser-known, progressive, deconstructivist architectureFranklin Israel, a progressive Californian architect whose life was cut short in 1996 at the age of 50, is celebrated in a new book that examines his work and legacy
By Michael Webb Published
-
 A new hilltop California home is rooted in the landscape and celebrates views of nature
A new hilltop California home is rooted in the landscape and celebrates views of natureWOJR's California home House of Horns is a meticulously planned modern villa that seeps into its surrounding landscape through a series of sculptural courtyards
By Jonathan Bell Published
-
 The Frick Collection's expansion by Selldorf Architects is both surgical and delicate
The Frick Collection's expansion by Selldorf Architects is both surgical and delicateThe New York cultural institution gets a $220 million glow-up
By Stephanie Murg Published
-
 Remembering architect David M Childs (1941-2025) and his New York skyline legacy
Remembering architect David M Childs (1941-2025) and his New York skyline legacyDavid M Childs, a former chairman of architectural powerhouse SOM, has passed away. We celebrate his professional achievements
By Jonathan Bell Published
-
 The upcoming Zaha Hadid Architects projects set to transform the horizon
The upcoming Zaha Hadid Architects projects set to transform the horizonA peek at Zaha Hadid Architects’ future projects, which will comprise some of the most innovative and intriguing structures in the world
By Anna Solomon Published
-
 Frank Lloyd Wright’s last house has finally been built – and you can stay there
Frank Lloyd Wright’s last house has finally been built – and you can stay thereFrank Lloyd Wright’s final residential commission, RiverRock, has come to life. But, constructed 66 years after his death, can it be considered a true ‘Wright’?
By Anna Solomon Published
-
 Heritage and conservation after the fires: what’s next for Los Angeles?
Heritage and conservation after the fires: what’s next for Los Angeles?In the second instalment of our 'Rebuilding LA' series, we explore a way forward for historical treasures under threat
By Mimi Zeiger Published
-
 Why this rare Frank Lloyd Wright house is considered one of Chicago’s ‘most endangered’ buildings
Why this rare Frank Lloyd Wright house is considered one of Chicago’s ‘most endangered’ buildingsThe JJ Walser House has sat derelict for six years. But preservationists hope the building will have a vibrant second act
By Anna Fixsen Published