Architect Guillermo Acuna’s red timber cabin in Chile
A Chilean cabin, with indoor barbecue, is great for chilling in
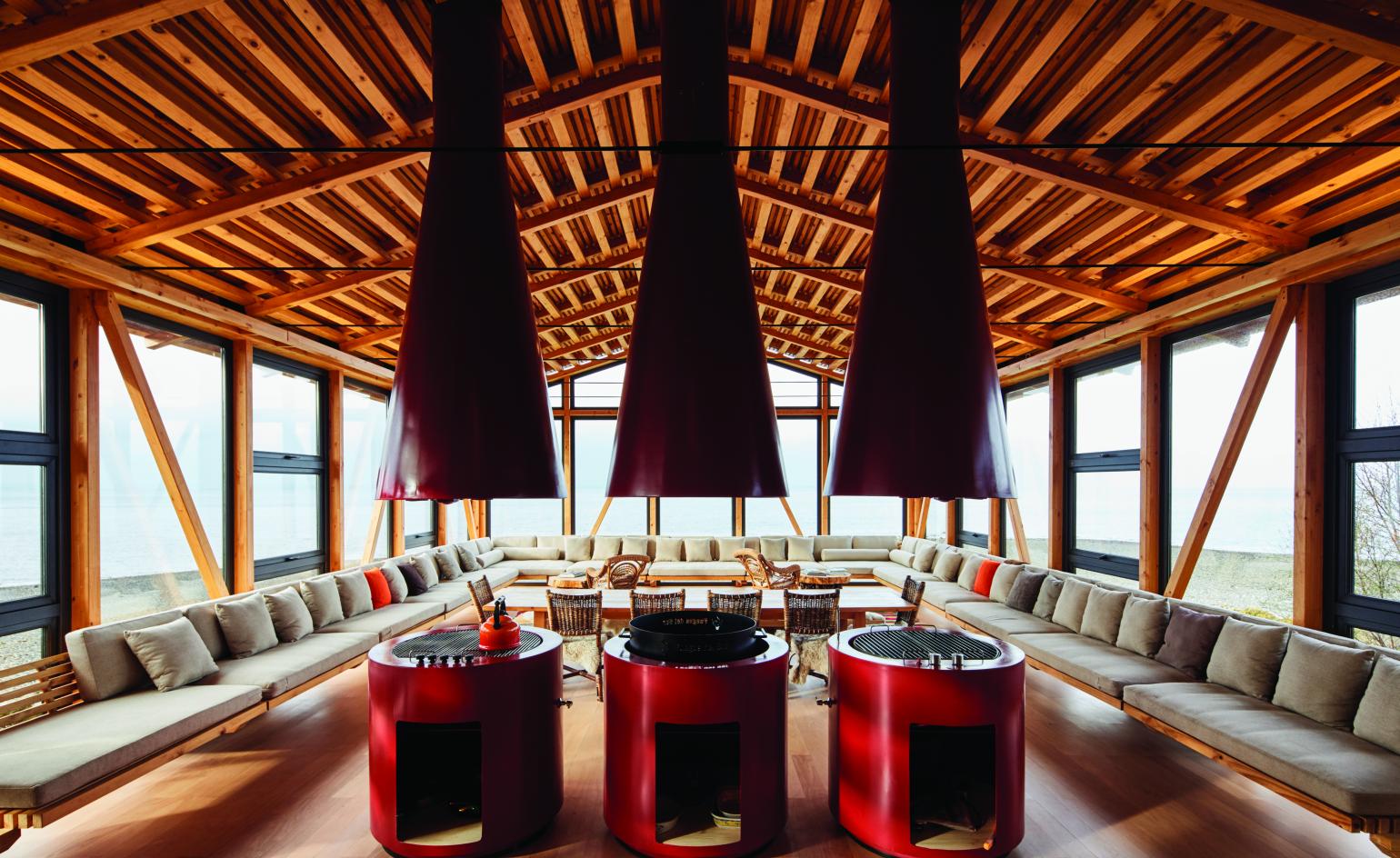
The remote, dramatic landscapes of Punta Chilen, on the Chilean island of Chiloé, offer the perfect antidote to a busy urban lifestyle. This sparsely populated environment means that one should come prepared, both with sustenance and good company.
The latest project by Santiago-based firm Guillermo Acuña Arquitectos Asociados does the rest in terms of providing the space to entertain with style. His quincho (the regional version of an enclosed barbecue space), an addition to a private residential complex, features a pitched roof and is raised on stilts, taking its cues from local vernacular structures called palafitos.
However, its bright red exterior makes it clearly stand out from its neighbours. Inside, natural timber planks have been meticulously assembled to create a warm, informal interior, featuring a bar, open kitchen, barbecue, dining room and sitting area.
Admiring the long views of the Chacao Channel and the miles of volcanoes that shape the Andes through large glazed openings while getting comfortable around a grill is pretty much our idea of the perfect retreat.
As originally featured in the January 2019 issue of Wallpaper* (W*238)
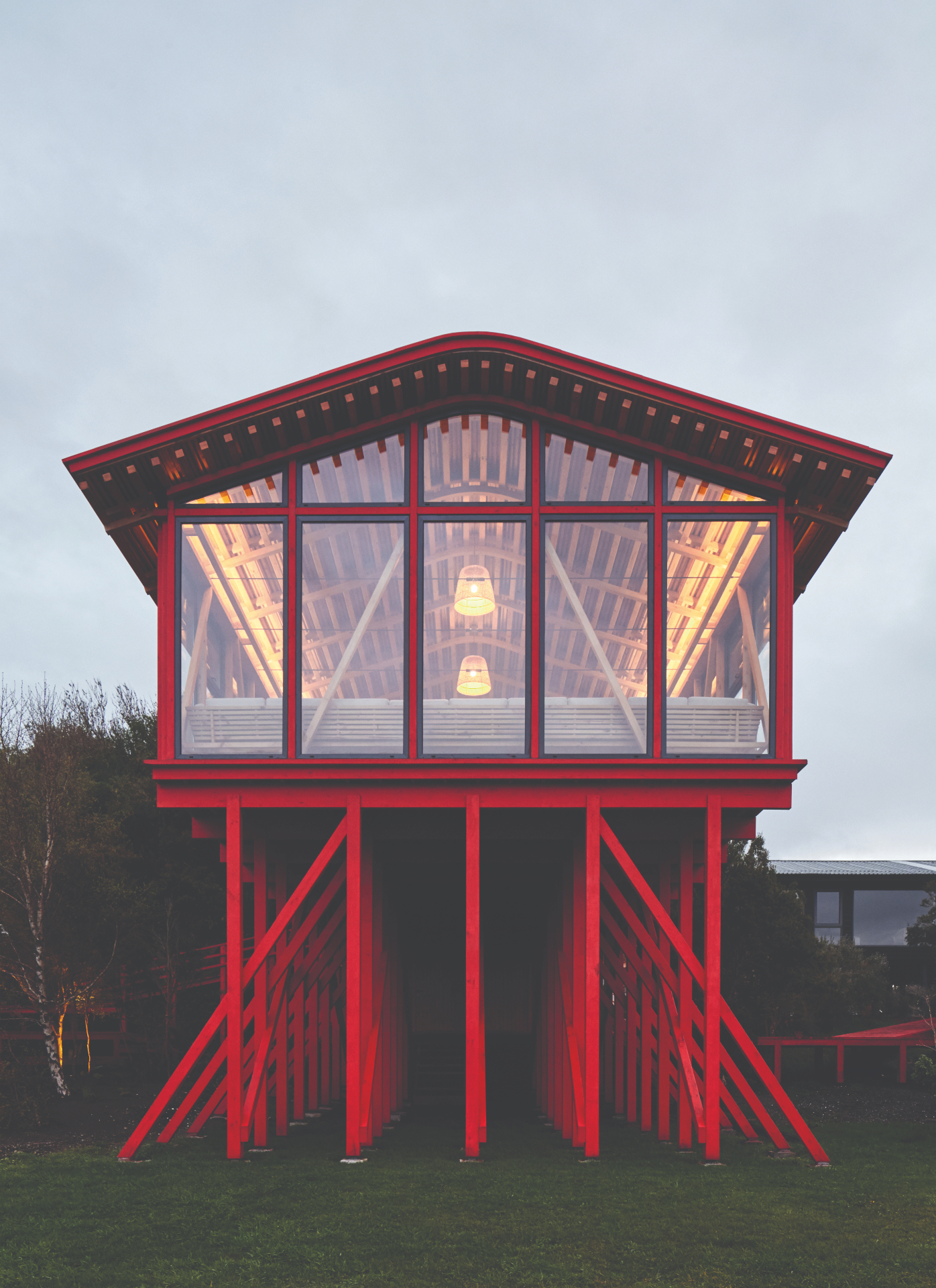
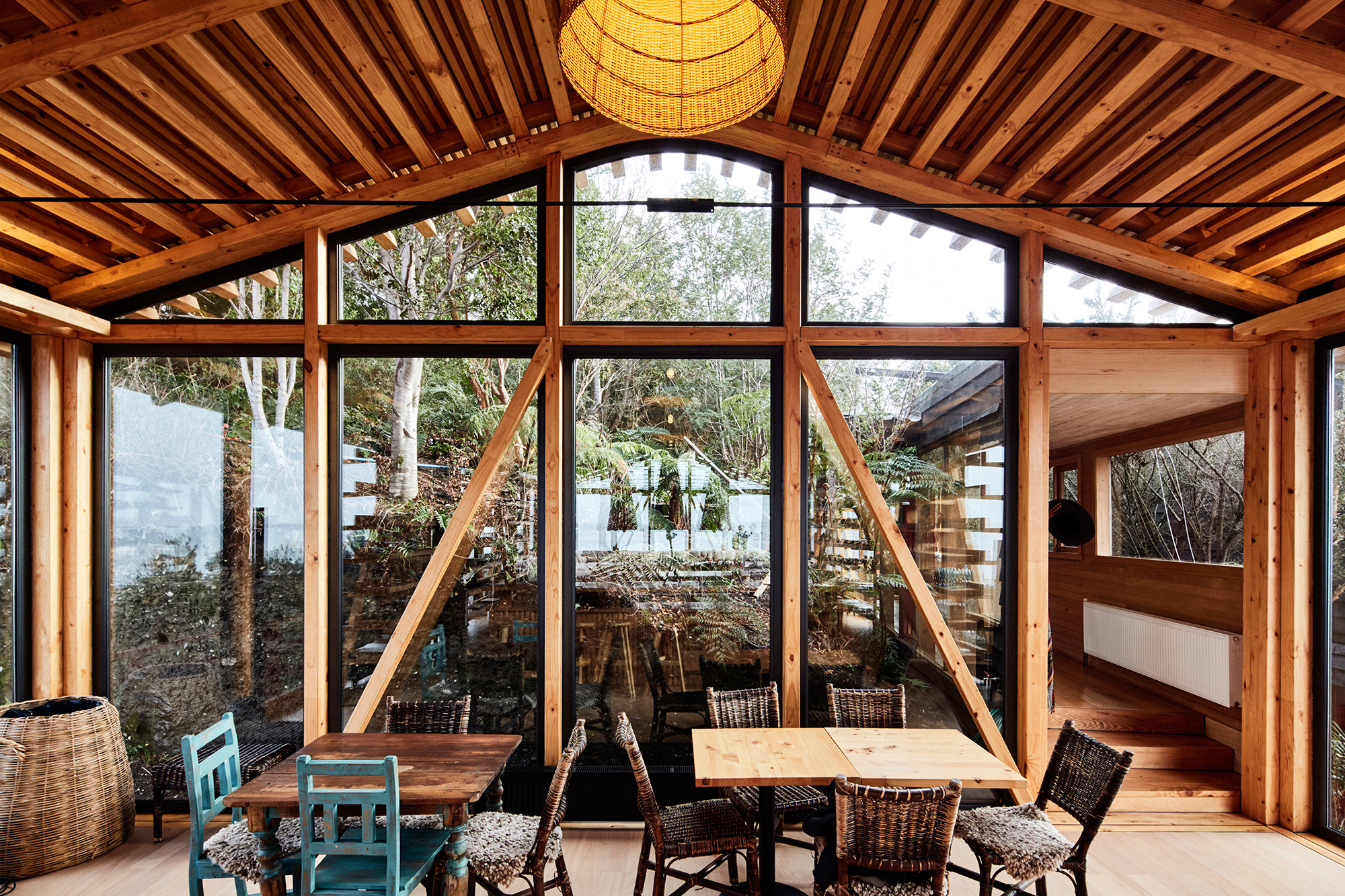
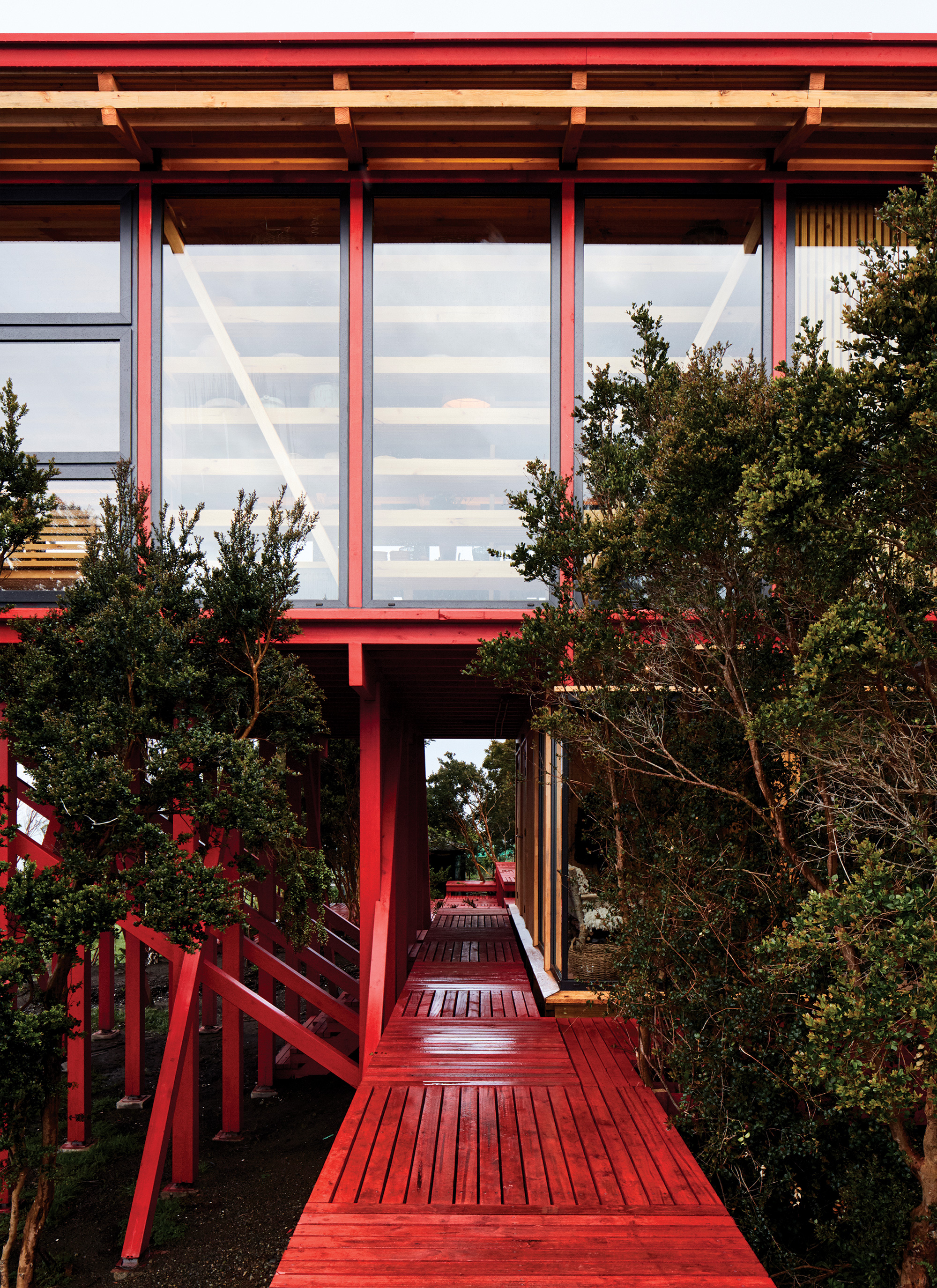
INFORMATION
Wallpaper* Newsletter
Receive our daily digest of inspiration, escapism and design stories from around the world direct to your inbox.
Ellie Stathaki is the Architecture & Environment Director at Wallpaper*. She trained as an architect at the Aristotle University of Thessaloniki in Greece and studied architectural history at the Bartlett in London. Now an established journalist, she has been a member of the Wallpaper* team since 2006, visiting buildings across the globe and interviewing leading architects such as Tadao Ando and Rem Koolhaas. Ellie has also taken part in judging panels, moderated events, curated shows and contributed in books, such as The Contemporary House (Thames & Hudson, 2018), Glenn Sestig Architecture Diary (2020) and House London (2022).
-
 All-In is the Paris-based label making full-force fashion for main character dressing
All-In is the Paris-based label making full-force fashion for main character dressingPart of our monthly Uprising series, Wallpaper* meets Benjamin Barron and Bror August Vestbø of All-In, the LVMH Prize-nominated label which bases its collections on a riotous cast of characters – real and imagined
By Orla Brennan
-
 Maserati joins forces with Giorgetti for a turbo-charged relationship
Maserati joins forces with Giorgetti for a turbo-charged relationshipAnnouncing their marriage during Milan Design Week, the brands unveiled a collection, a car and a long term commitment
By Hugo Macdonald
-
 Through an innovative new training program, Poltrona Frau aims to safeguard Italian craft
Through an innovative new training program, Poltrona Frau aims to safeguard Italian craftThe heritage furniture manufacturer is training a new generation of leather artisans
By Cristina Kiran Piotti
-
 The dream of the flat-pack home continues with this elegant modular cabin design from Koto
The dream of the flat-pack home continues with this elegant modular cabin design from KotoThe Niwa modular cabin series by UK-based Koto architects offers a range of elegant retreats, designed for easy installation and a variety of uses
By Jonathan Bell
-
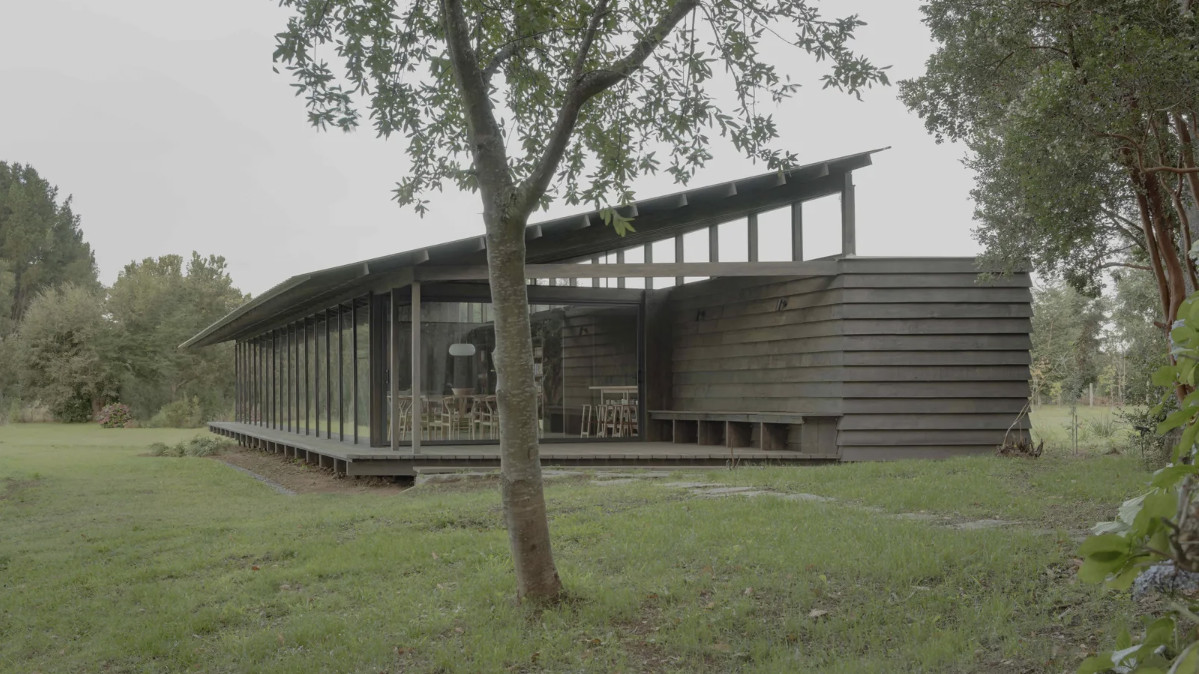 A wooden lakeside cabin in southern Chile offers a new twist on the traditional barn
A wooden lakeside cabin in southern Chile offers a new twist on the traditional barnClad in local Coigüe timber, this lakeside cabin by Tomás Tironi and Lezaeta Lavanchy on Lake Ranco, titled Casa Puerto Nuevo, adds contemporary flair to the local vernacular
By Léa Teuscher
-
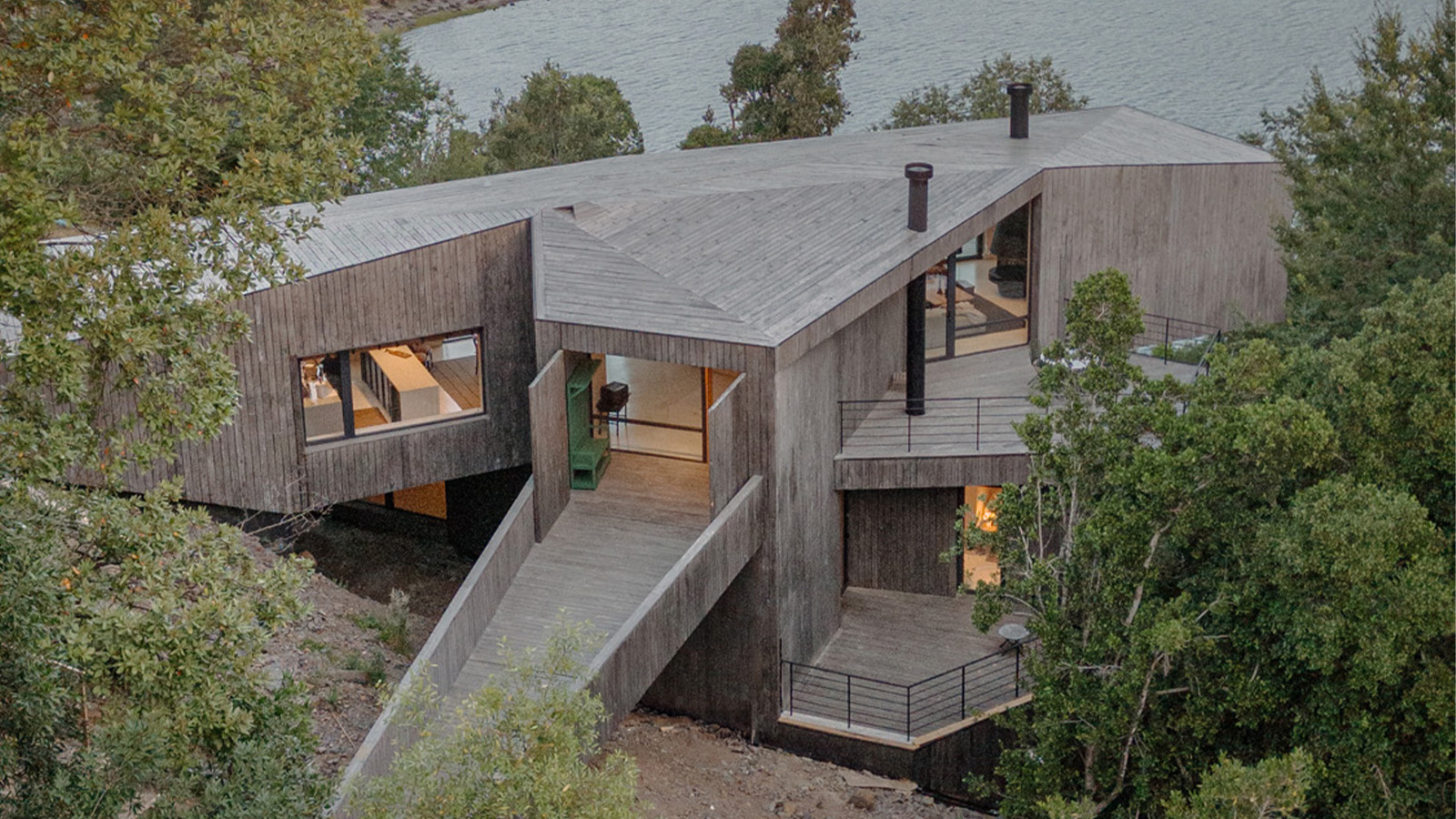 This new lakeside house in Chile is a tour de force of contemporary timber construction
This new lakeside house in Chile is a tour de force of contemporary timber constructionCazú Zegers’ lakeside house Casa Pyr is inspired by the geometry of fire and flames, and nestles into its rocky site
By Jonathan Bell
-
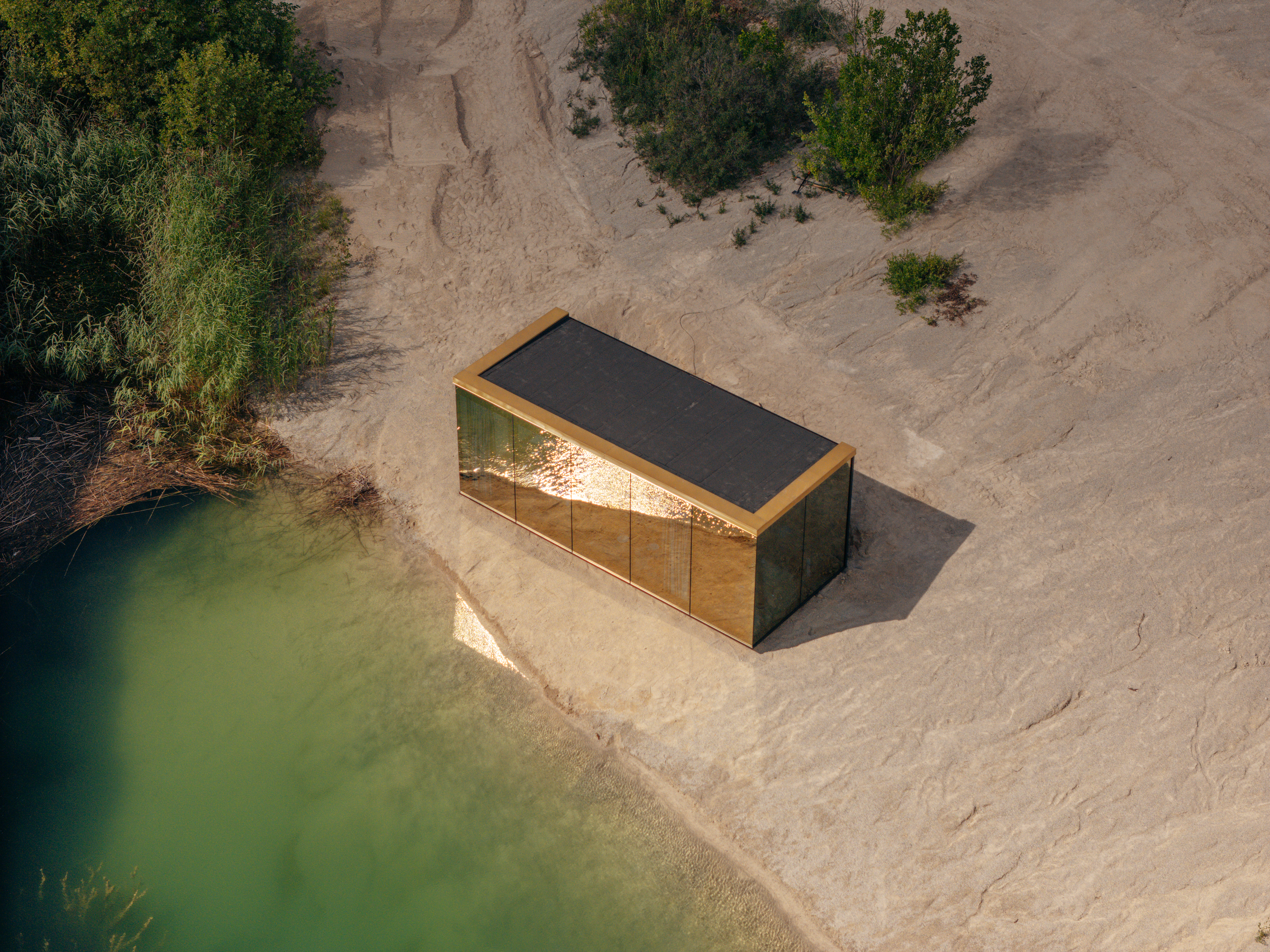 Tour this Estonian tiny home with big ambitions
Tour this Estonian tiny home with big ambitionsÖÖD Golden House, a new Estonian cabin concept, promises to offer a compact design for small and perfectly formed escapes
By Emma O'Kelly
-
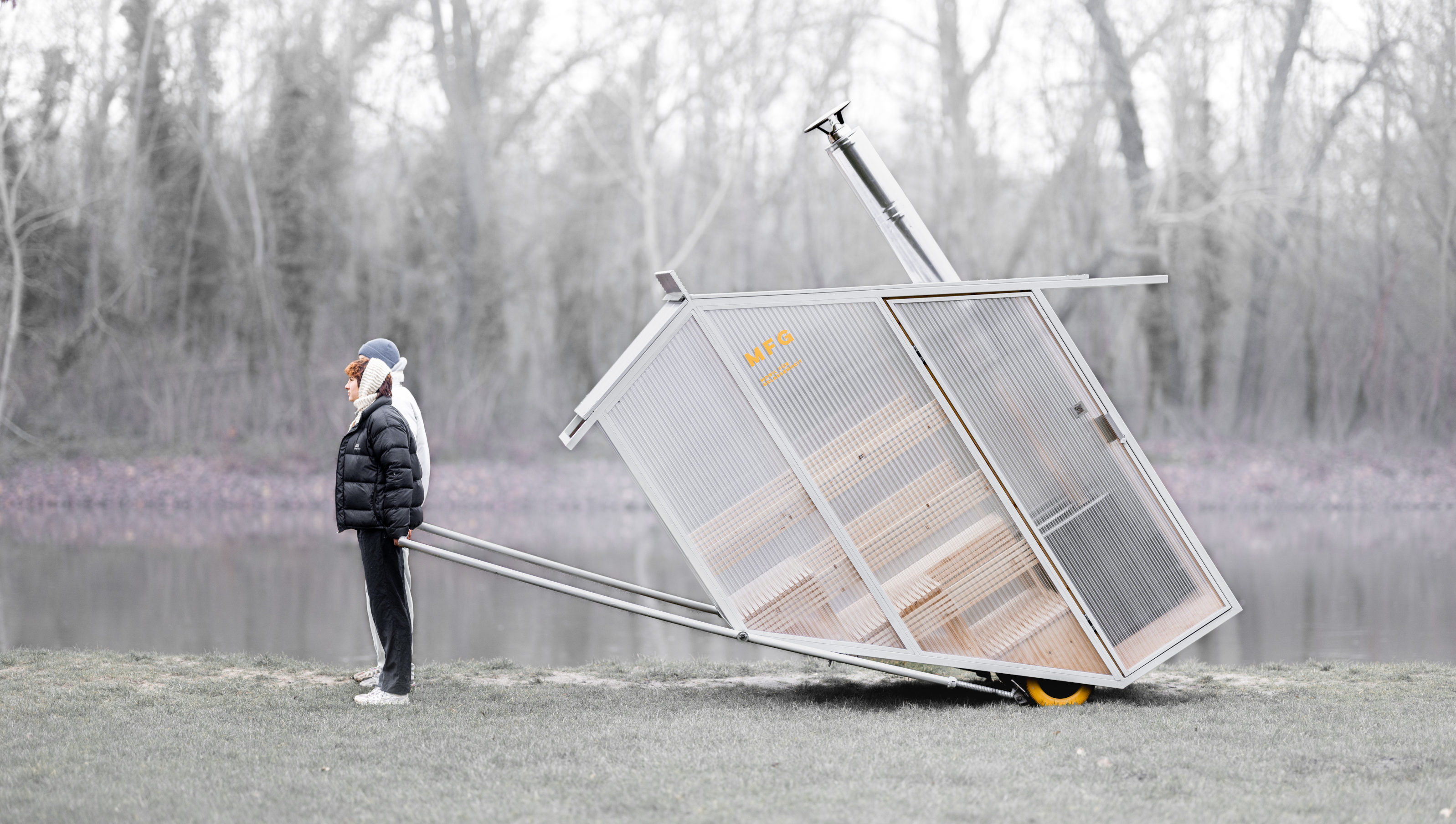 The heat is on: mobile sauna heralds a new breed of experimental hot boxes
The heat is on: mobile sauna heralds a new breed of experimental hot boxesEmma O’Kelly explores the emerging world of mobile sauna design in Germany, Norway and the UK, where new design approaches are taking this ancient practice into the modern era
By Emma O'Kelly
-
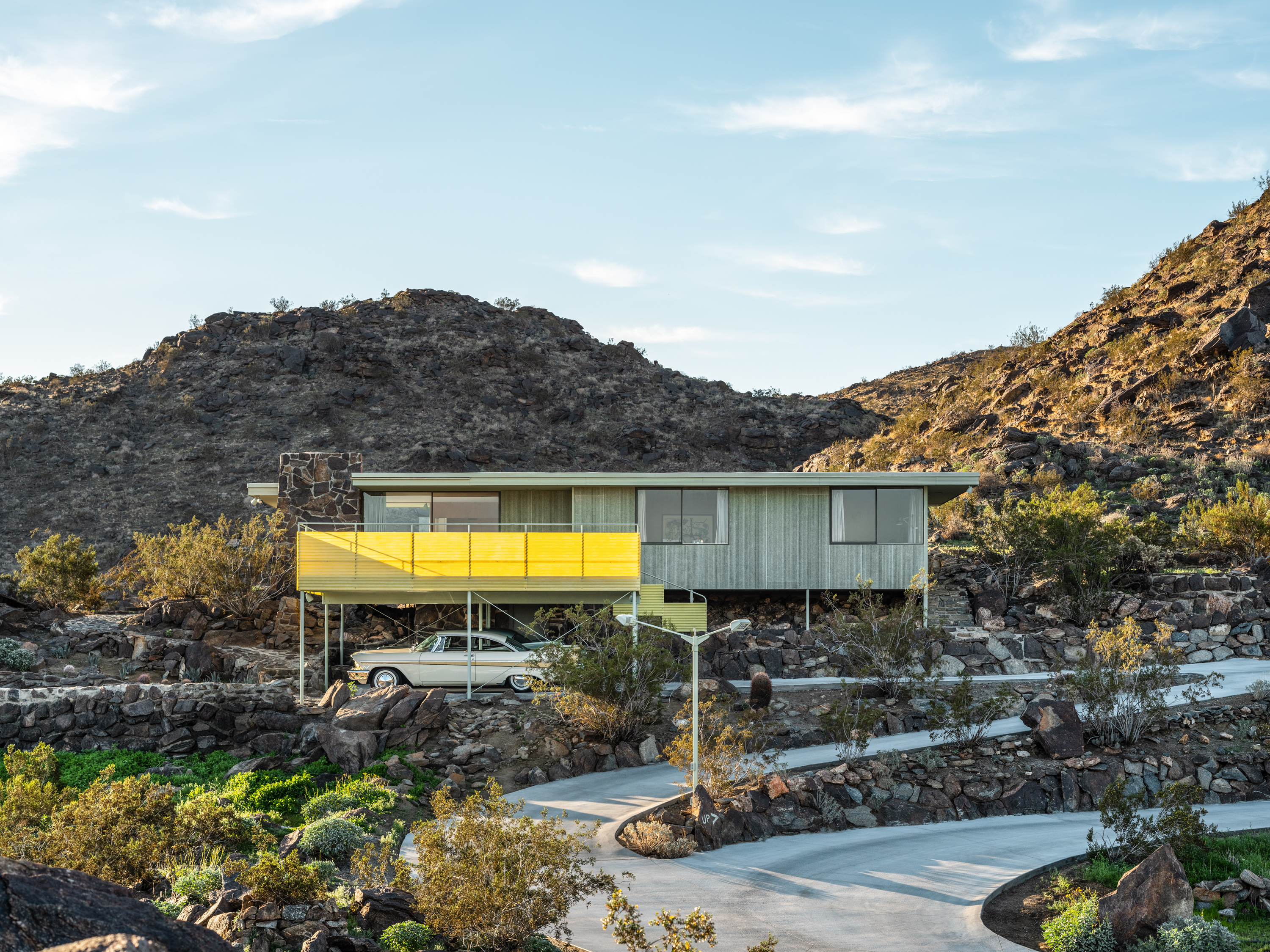 Modernist architecture: inspiration from across the globe
Modernist architecture: inspiration from across the globeModernist architecture has had a tremendous influence on today’s built environment, making these midcentury marvels some of the most closely studied 20th-century buildings; here, we explore the genre by continent
By Ellie Stathaki
-
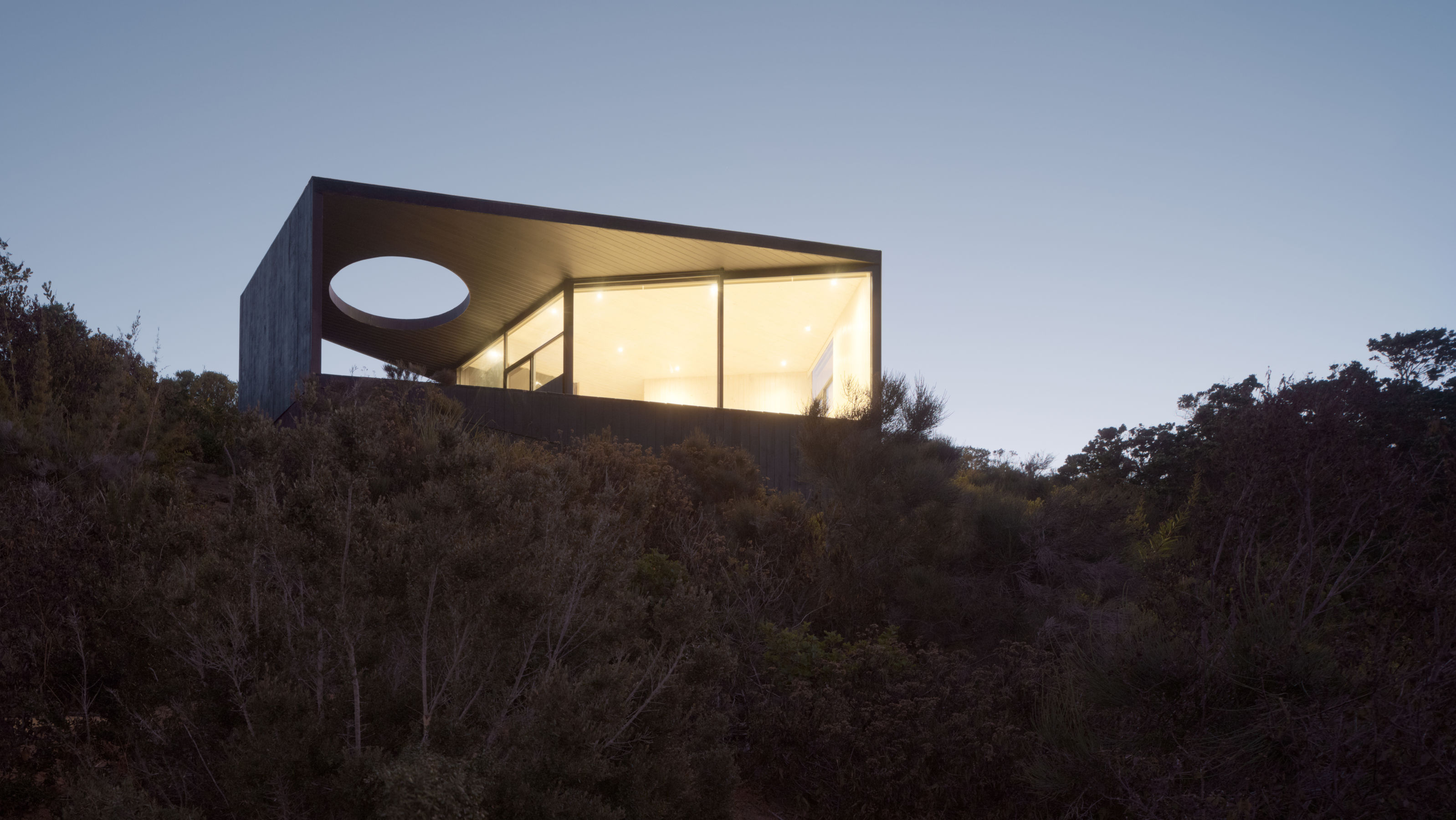 Tour a Chilean pavilion perched on the coast: a sanctuary for sleep and star-gazing
Tour a Chilean pavilion perched on the coast: a sanctuary for sleep and star-gazingAlgarrobo-based architecture studio Whale! has designed a Chilean pavilion for rest and relaxation, overlooking a nature reserve on the Pacific coast
By Jonathan Bell
-
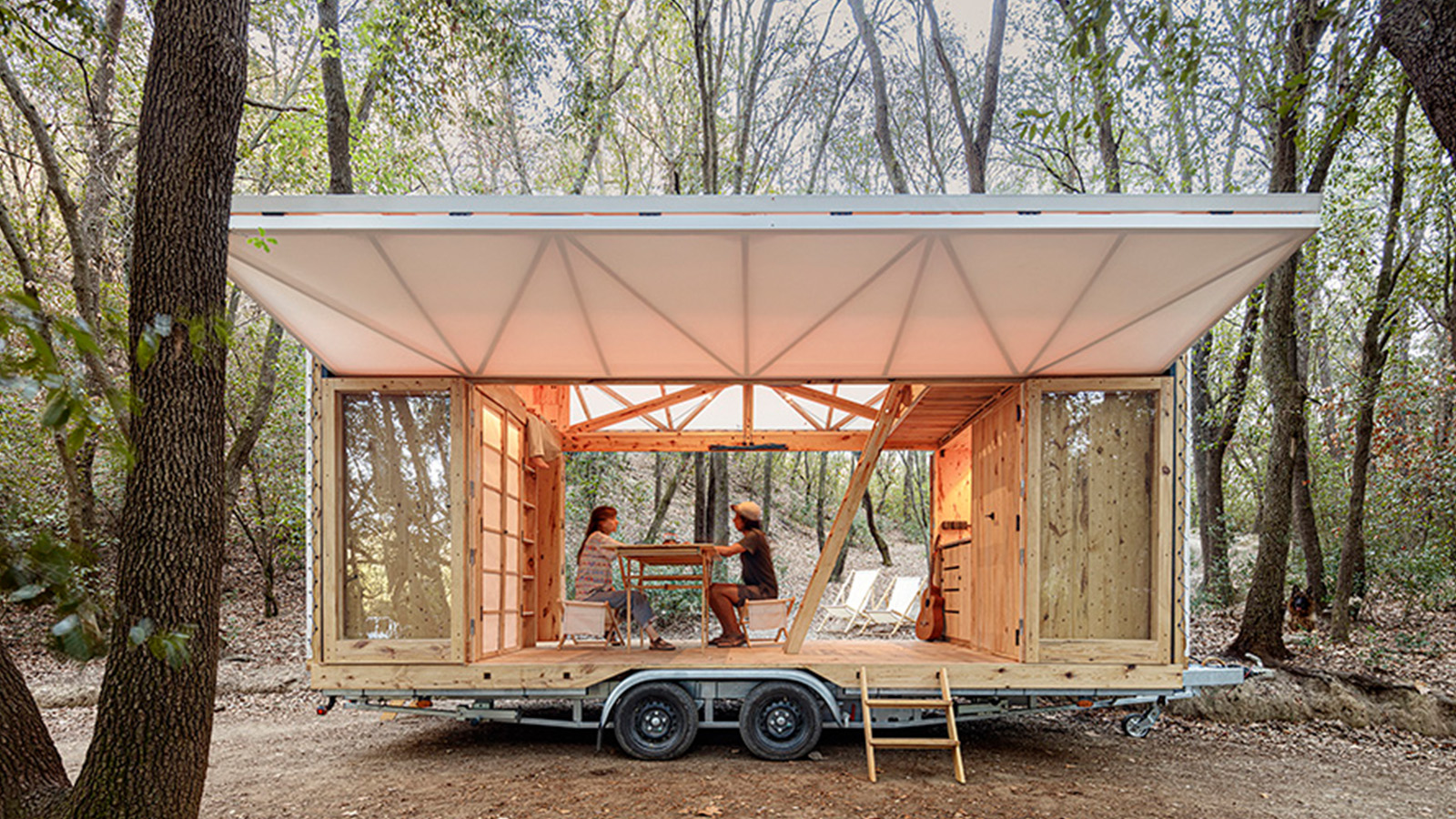 MOCA is a self-sufficient mobile home offering freedom to work (and roam)
MOCA is a self-sufficient mobile home offering freedom to work (and roam)MOCA (Mobile Catalyst) is a sustainable mobile home designed by the Institute for Advanced Architecture of Catalonia, and taking remote working to a new level
By Tianna Williams