Tour a Chilean pavilion perched on the coast: a sanctuary for sleep and star-gazing
Algarrobo-based architecture studio Whale! has designed a Chilean pavilion for rest and relaxation, overlooking a nature reserve on the Pacific coast
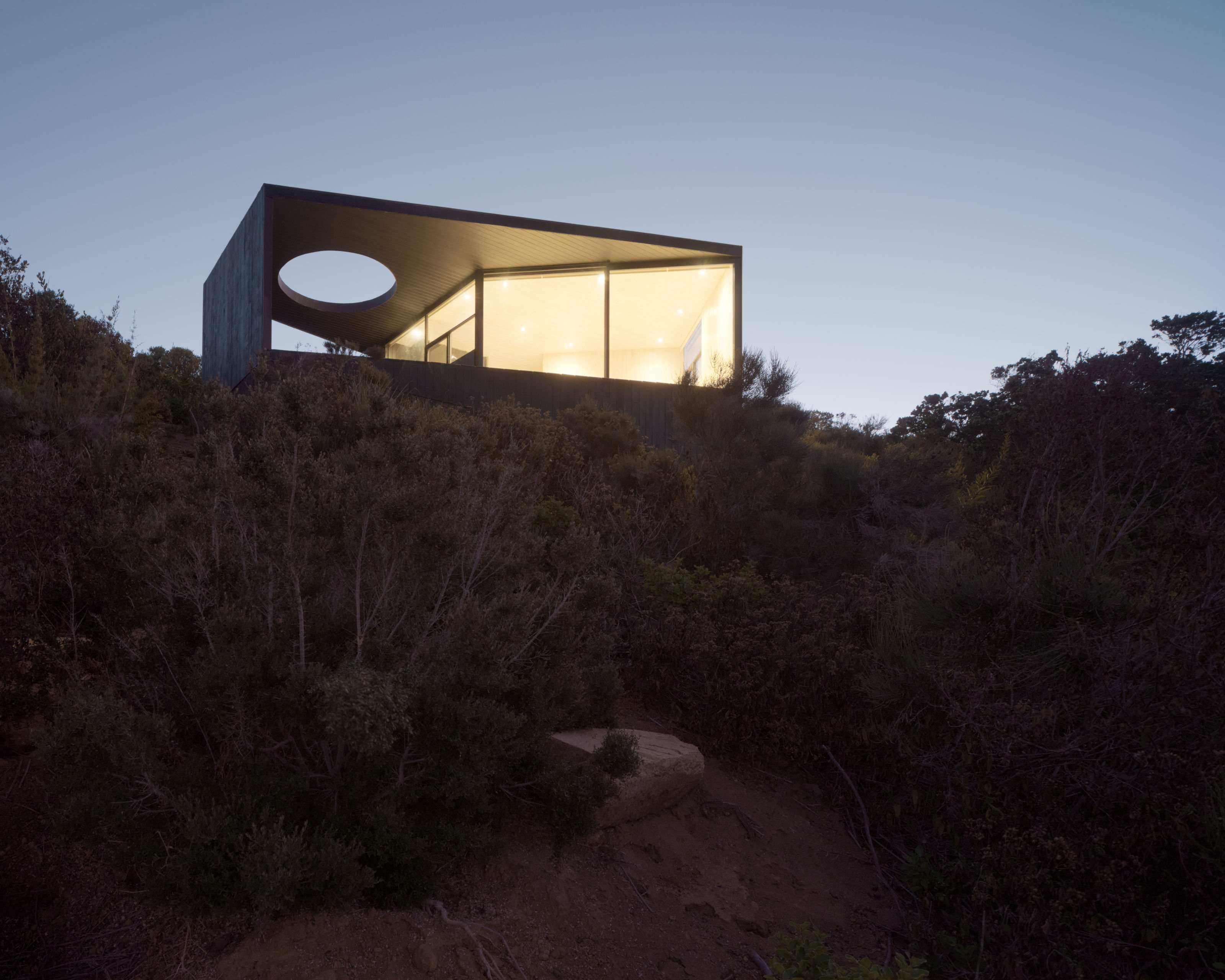
This Chilean pavilion was poetically conceived around the need ‘for a good night’s sleep.’ Santiago-based architecture studio Whale! has created a precisely tailored, small-scale retreat in Tunquén, in Chile’s Valparaíso region.
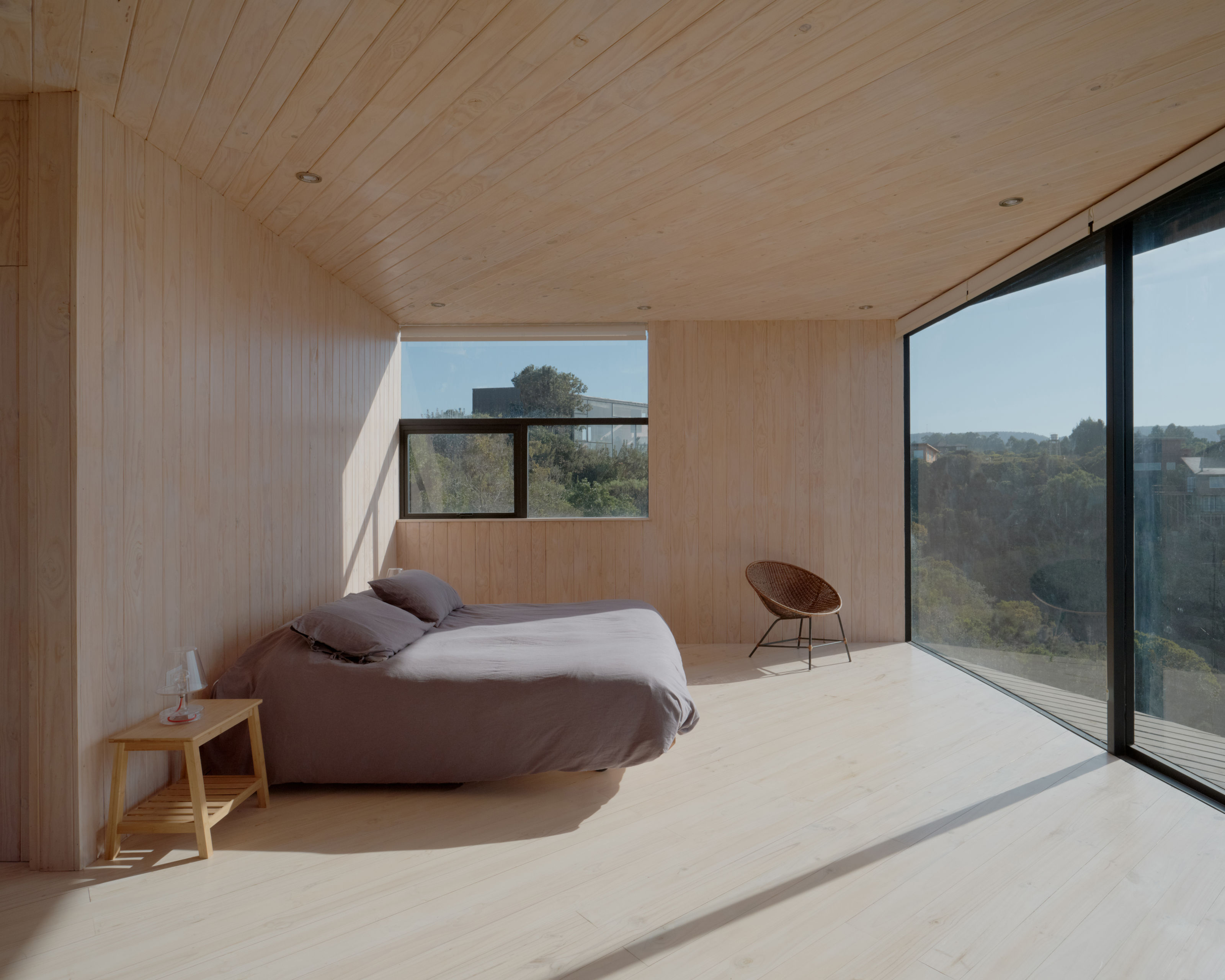
Tour this compact Chilean pavilion
Covering just 50 sq m of built space, the project is perched on the edge of a steep bluff and consists of an open-plan studio living space with a separate bathroom and a darkroom studio. The cabin has unique geometry, with the 35 sq m living space orientated east.
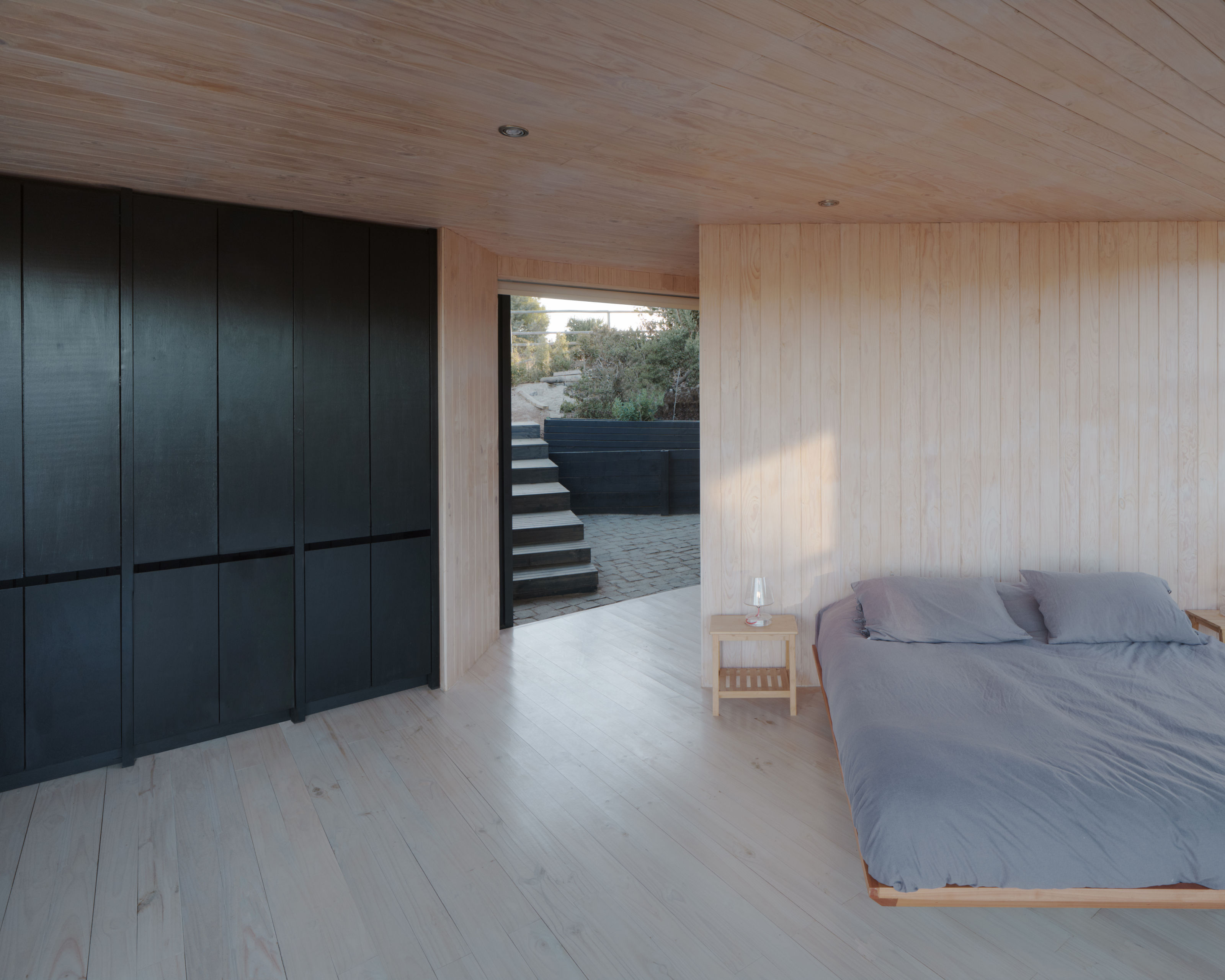
As the architects explain, ‘a pavilion for a good night's sleep requires an eastward orientation, to awaken with the morning sun.’ The bed therefore looks out through floor-to-ceiling sliding windows, which open out onto an angular terrace that wraps around two façades and covers the remaining 15 sq m of the construction.
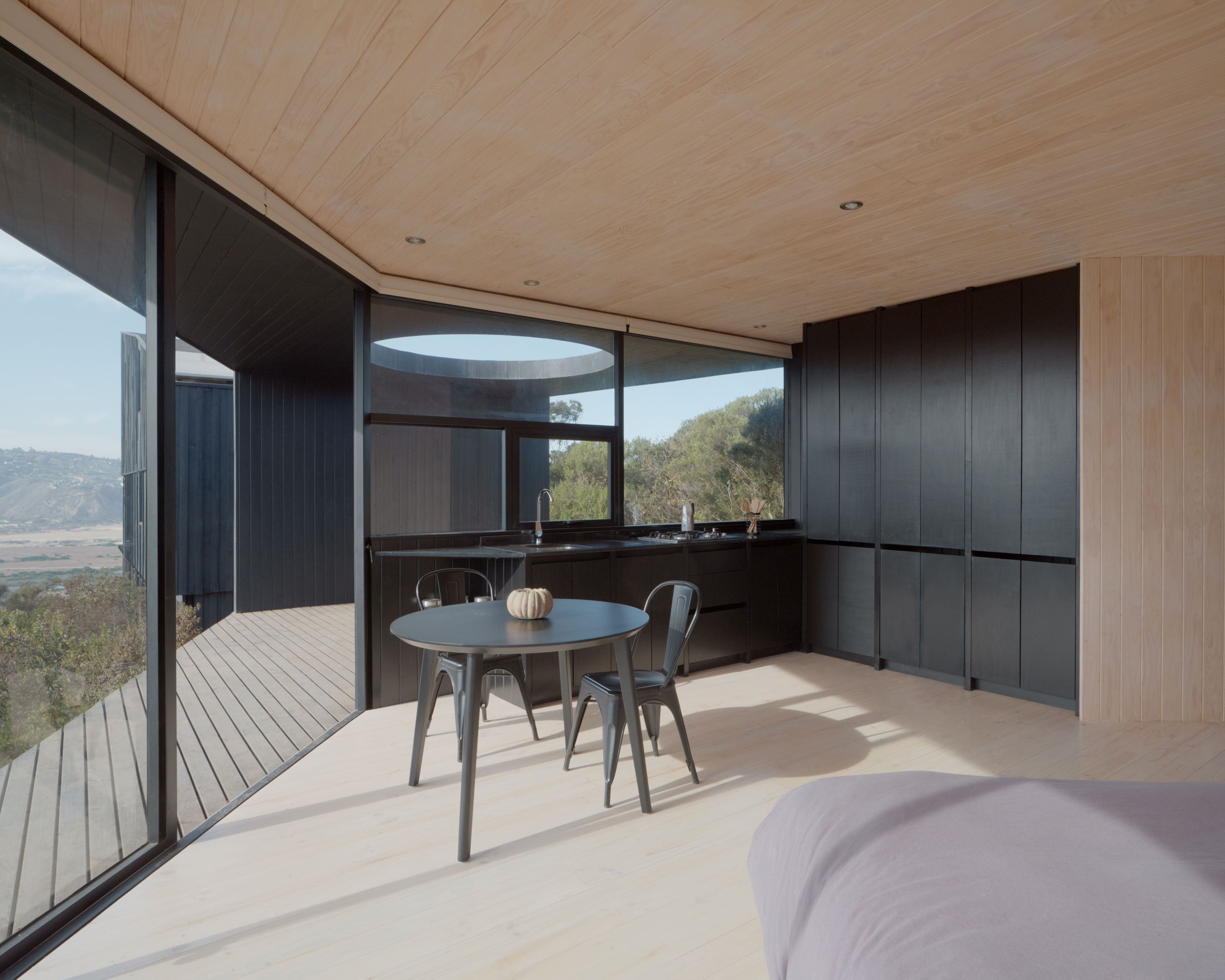
Chile’s Pacific coast is famed for its wild and rugged landscape, as well as for the many architectural interventions that scatter the hills and slopes overlooking the ocean. This pavilion supplements a larger family house, built by Whale! a few years earlier.
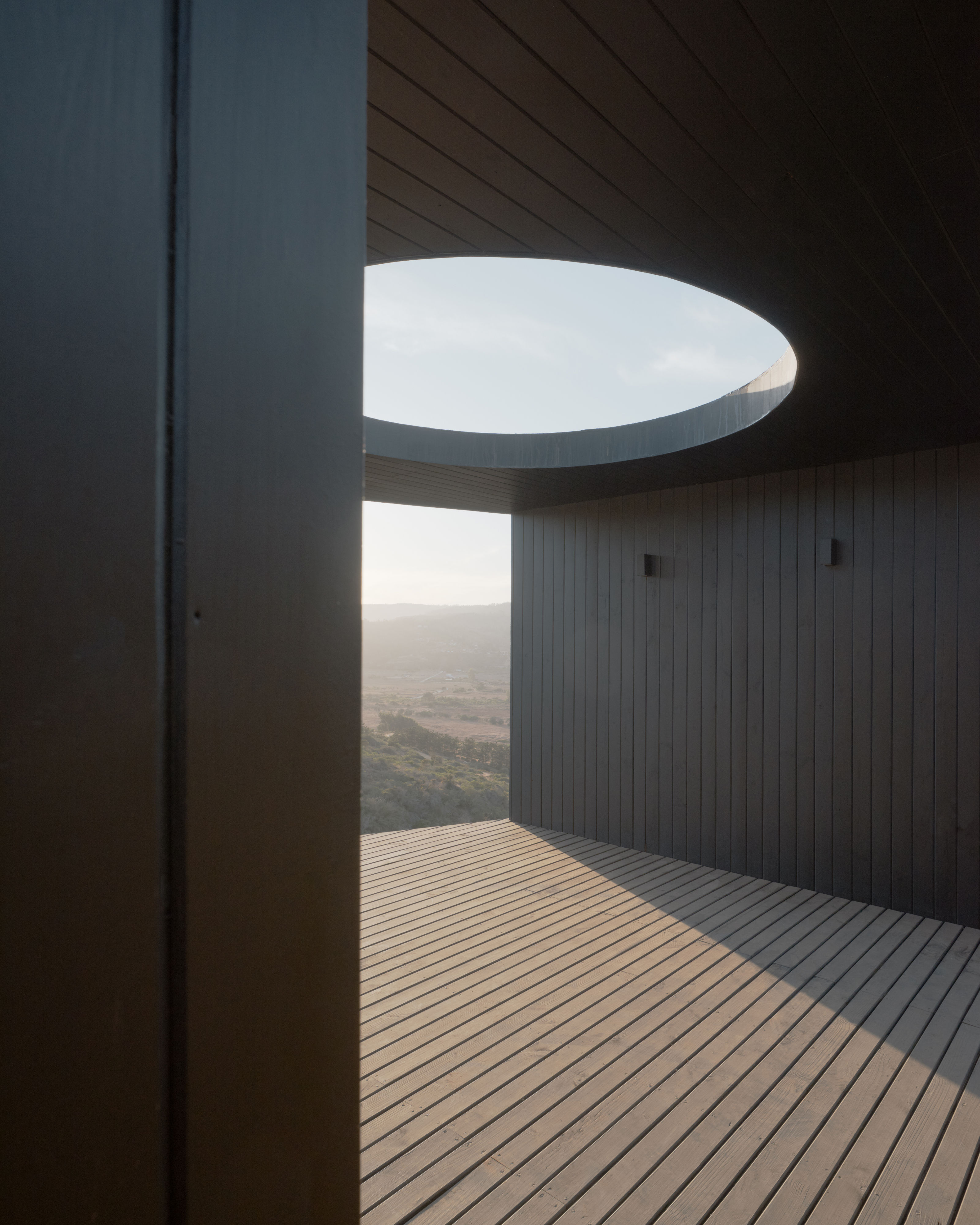
Serving as a retreat for the owners, as well as a guest room and photography studio, it is perched on the edge of the plot, with the muted roar of the ocean in the distance and views across the Casablanca estuary and the Tunquén Wetland Nature Sanctuary. Beyond lie the vast sandy expanses of Playa Tunquén.
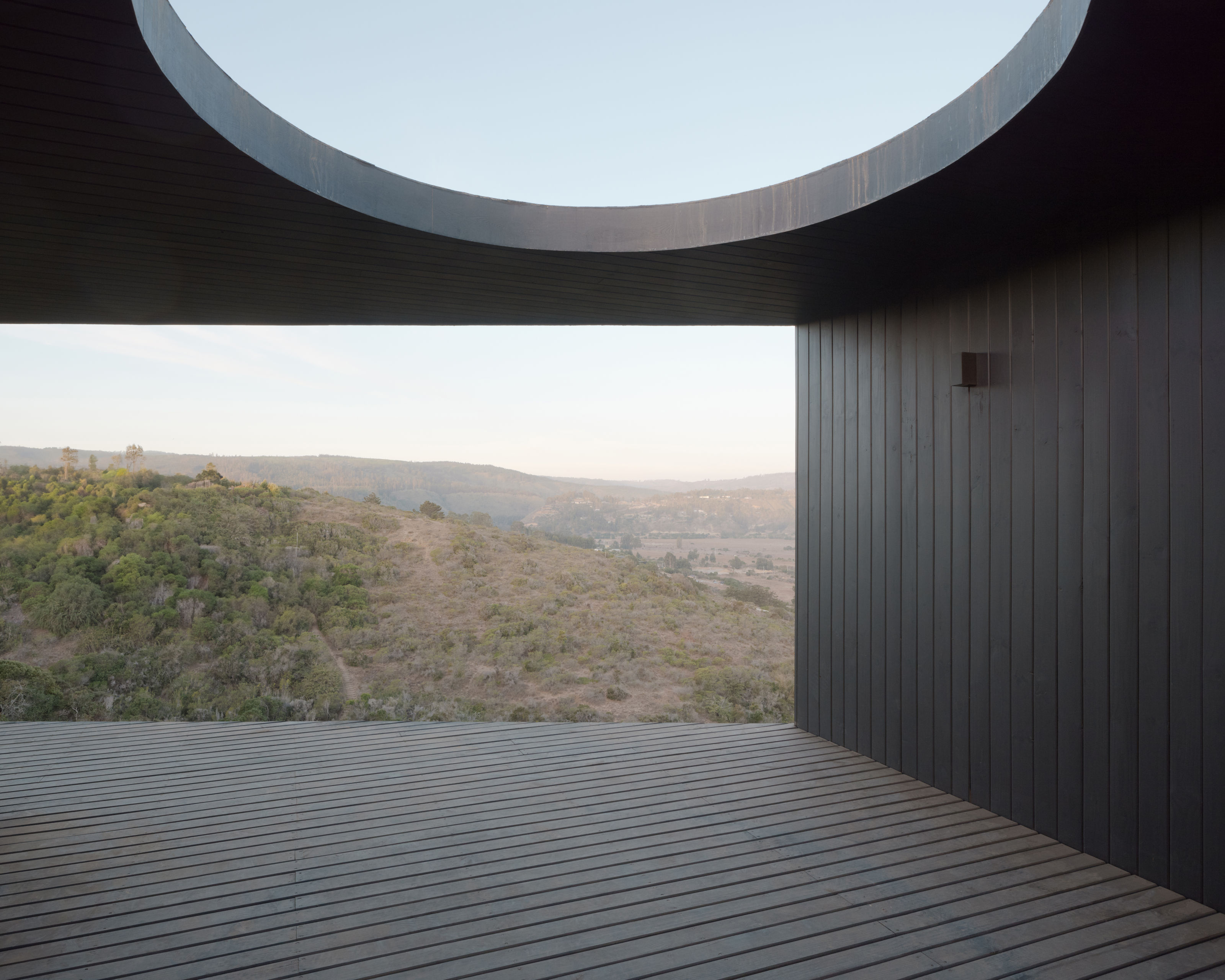
Branko Pavlovic and Luca Montanarella describe the pavilion in terms of its capacity for creating an atmosphere conducive to relaxation. ‘For a restful sleep, it's not necessary to have total darkness, but rather the muffled sound of the sea at our backs and the fatigue induced by the deep sight of the Casablanca estuary,’ they write poetically.
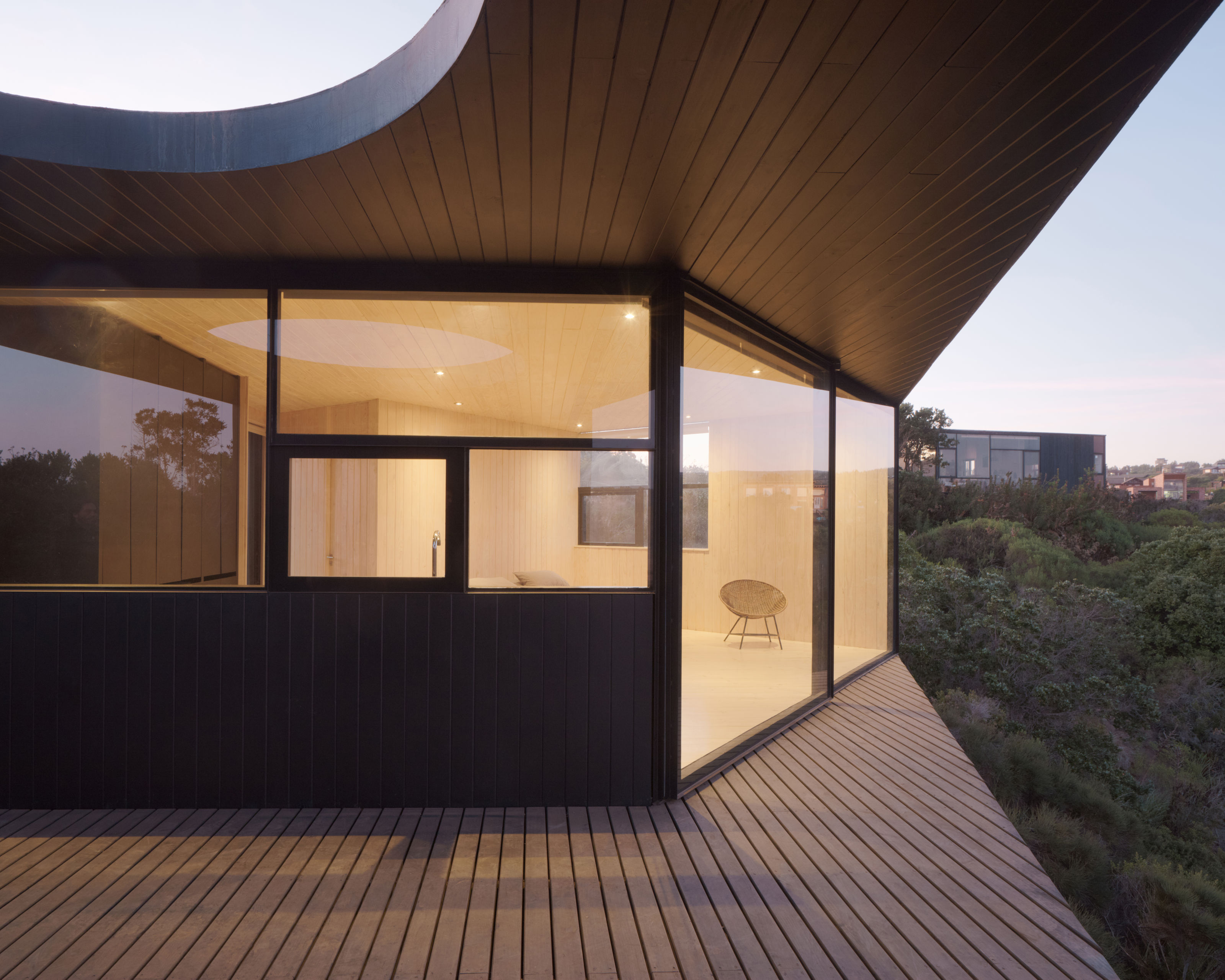
They add that ‘for a summer nap, it's necessary to be within a ravine and feel the coolness of a bedroom without north or west, with currents of fresh air crossing the space for a cold breath.’ It is a place ‘to celebrate the days, the nights, and the stars.’
Receive our daily digest of inspiration, escapism and design stories from around the world direct to your inbox.
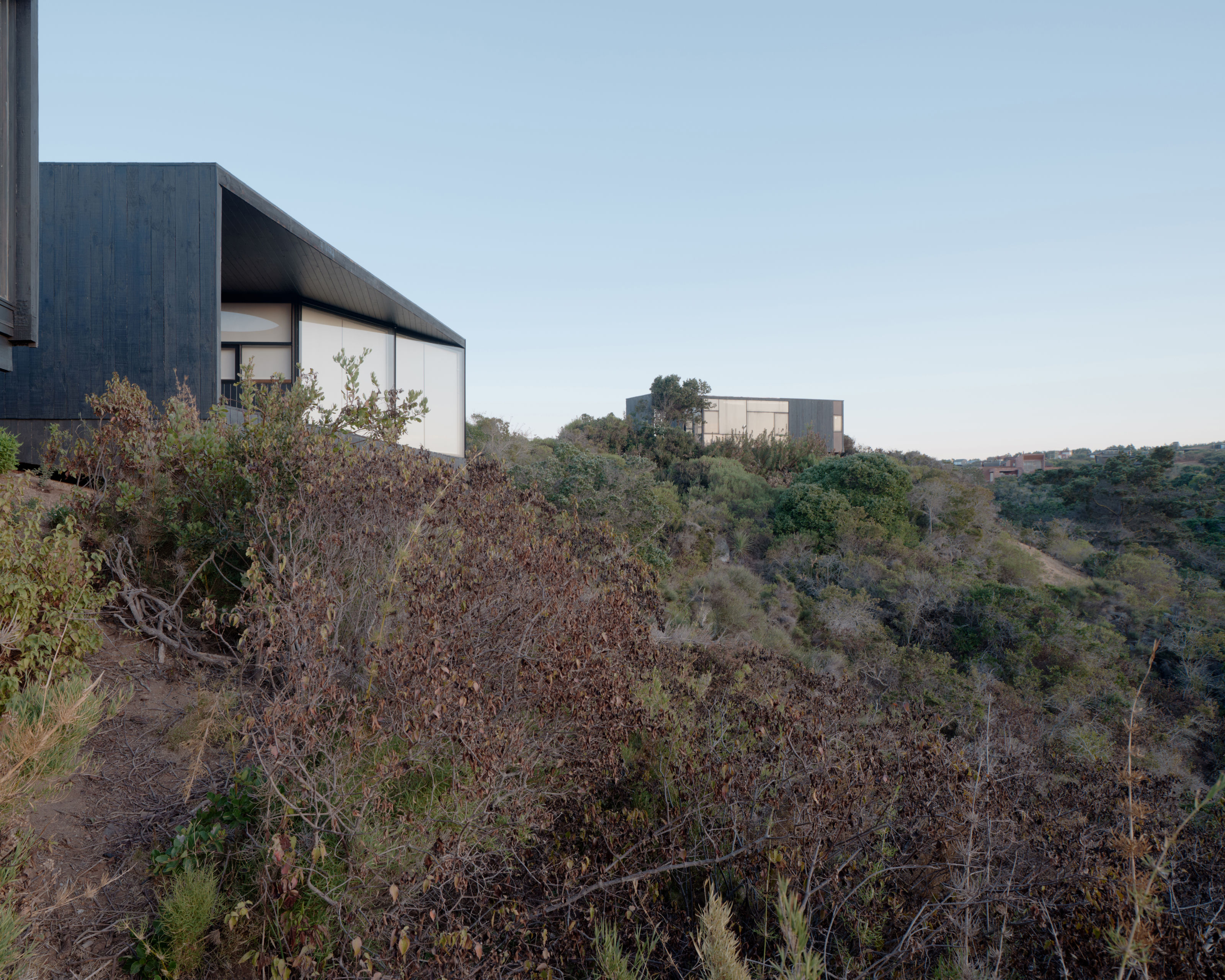
Materials, details and furnishings are sparse. The blackened timber cladding is inverted in the interior, where naked pine is used to clad all the surfaces, including the completely enclosed darkroom. The overall effect is of a precisely orientated sanctuary within the landscape.
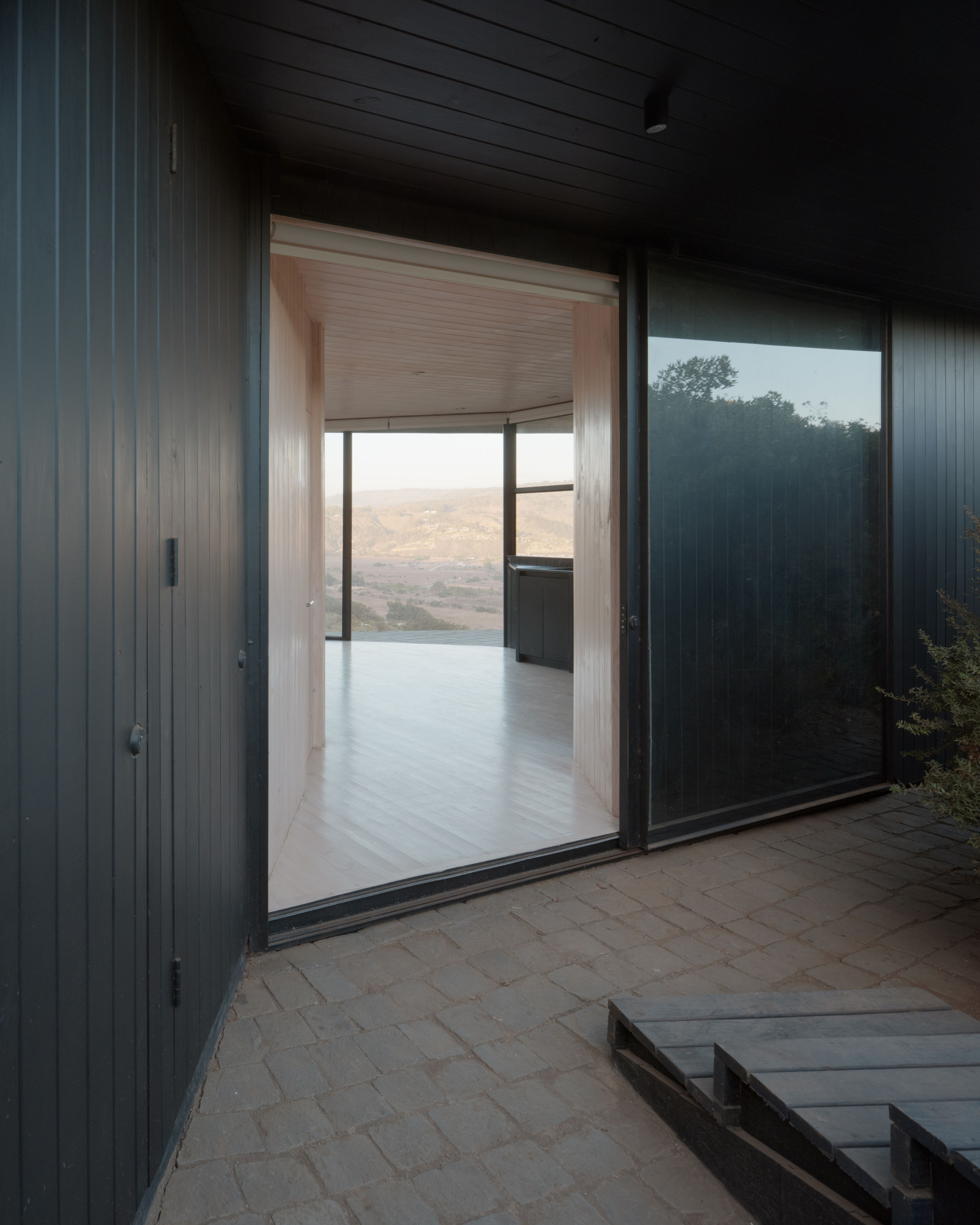
Jonathan Bell has written for Wallpaper* magazine since 1999, covering everything from architecture and transport design to books, tech and graphic design. He is now the magazine’s Transport and Technology Editor. Jonathan has written and edited 15 books, including Concept Car Design, 21st Century House, and The New Modern House. He is also the host of Wallpaper’s first podcast.
-
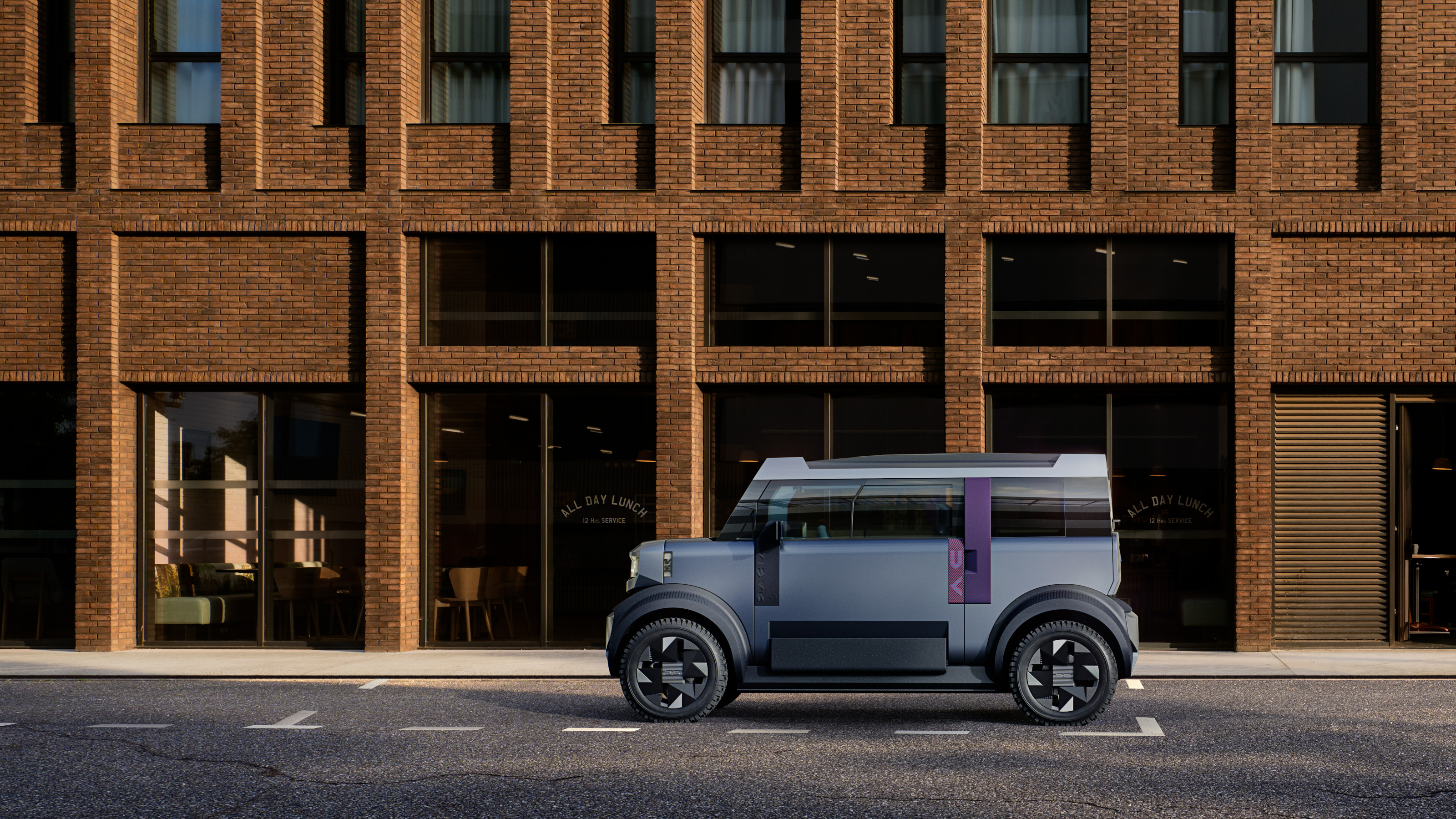 Year in review: the shape of mobility to come in our list of the top 10 concept cars of 2025
Year in review: the shape of mobility to come in our list of the top 10 concept cars of 2025Concept cars remain hugely popular ways to stoke interest in innovation and future forms. Here are our ten best conceptual visions from 2025
-
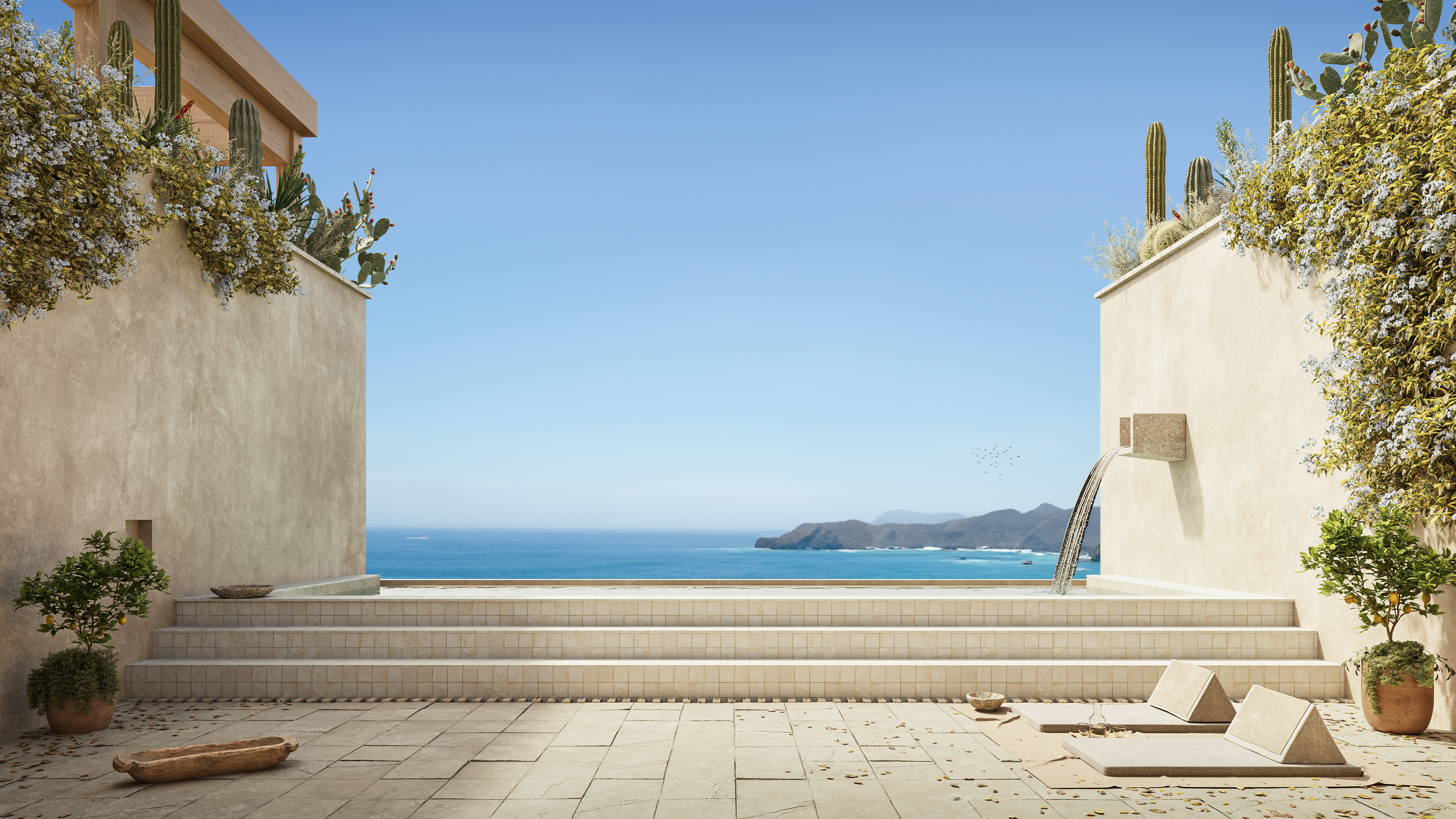 These Guadalajara architects mix modernism with traditional local materials and craft
These Guadalajara architects mix modernism with traditional local materials and craftGuadalajara architects Laura Barba and Luis Aurelio of Barbapiña Arquitectos design drawing on the past to imagine the future
-
 Robert Therrien's largest-ever museum show in Los Angeles is enduringly appealing
Robert Therrien's largest-ever museum show in Los Angeles is enduringly appealing'This is a Story' at The Broad unites 120 of Robert Therrien's sculptures, paintings and works on paper
-
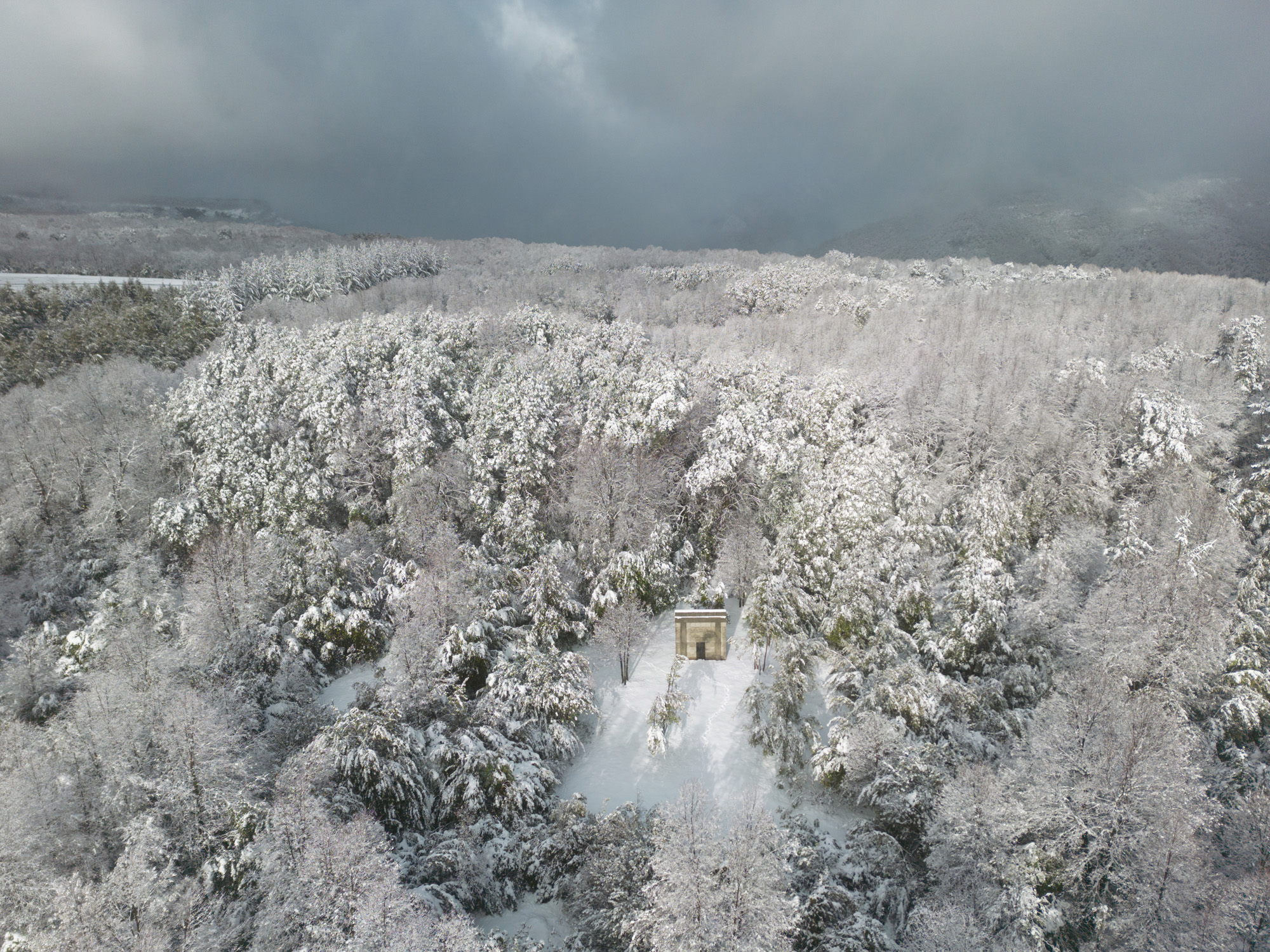 A Chilean pavilion cuts a small yet dramatic figure in a snowy, forested site
A Chilean pavilion cuts a small yet dramatic figure in a snowy, forested siteArchitects Pezo von Ellrichshausen are behind this compact pavilion, its geometric, concrete volume set within a forest in Chile’s Yungay region
-
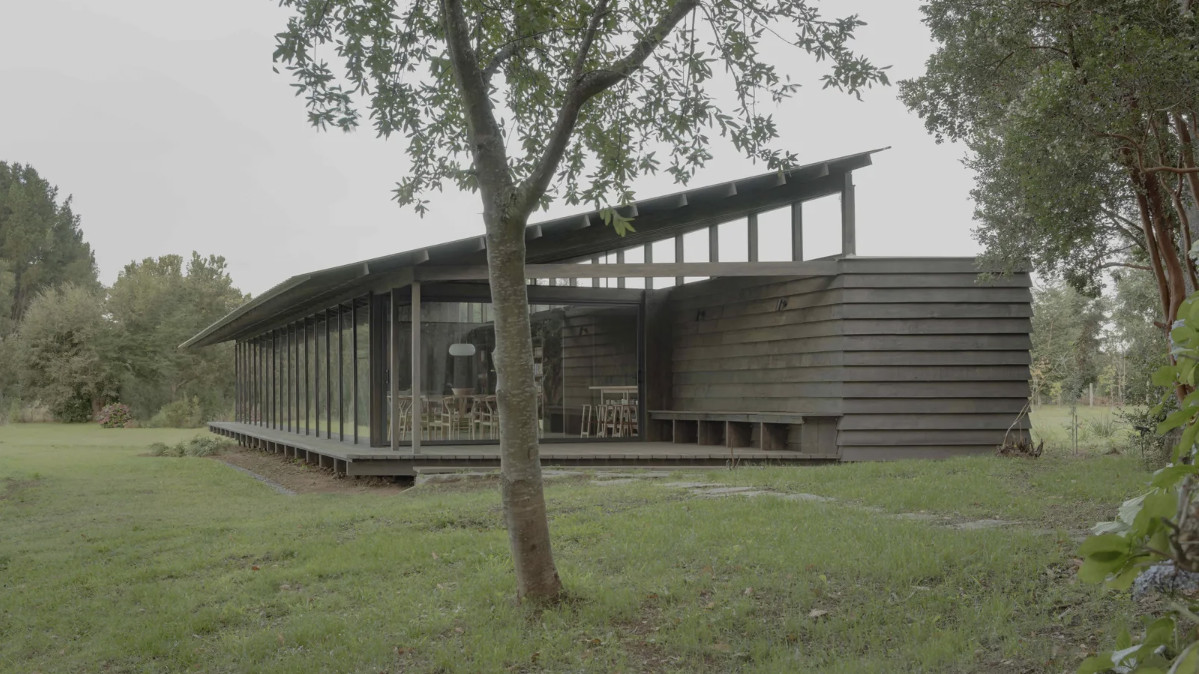 A wooden lakeside cabin in southern Chile offers a new twist on the traditional barn
A wooden lakeside cabin in southern Chile offers a new twist on the traditional barnClad in local Coigüe timber, this lakeside cabin by Tomás Tironi and Lezaeta Lavanchy on Lake Ranco, titled Casa Puerto Nuevo, adds contemporary flair to the local vernacular
-
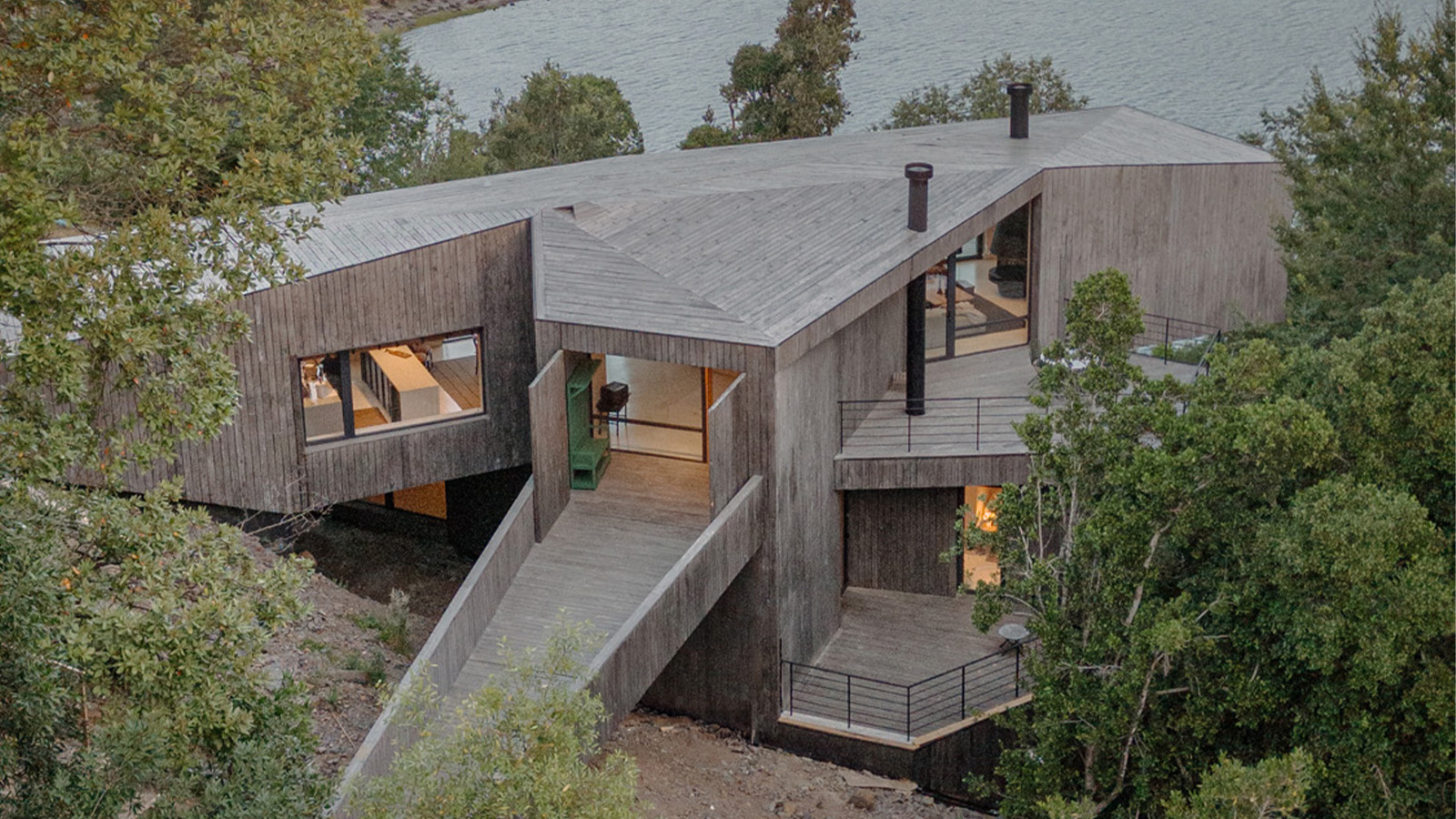 This new lakeside house in Chile is a tour de force of contemporary timber construction
This new lakeside house in Chile is a tour de force of contemporary timber constructionCazú Zegers’ lakeside house Casa Pyr is inspired by the geometry of fire and flames, and nestles into its rocky site
-
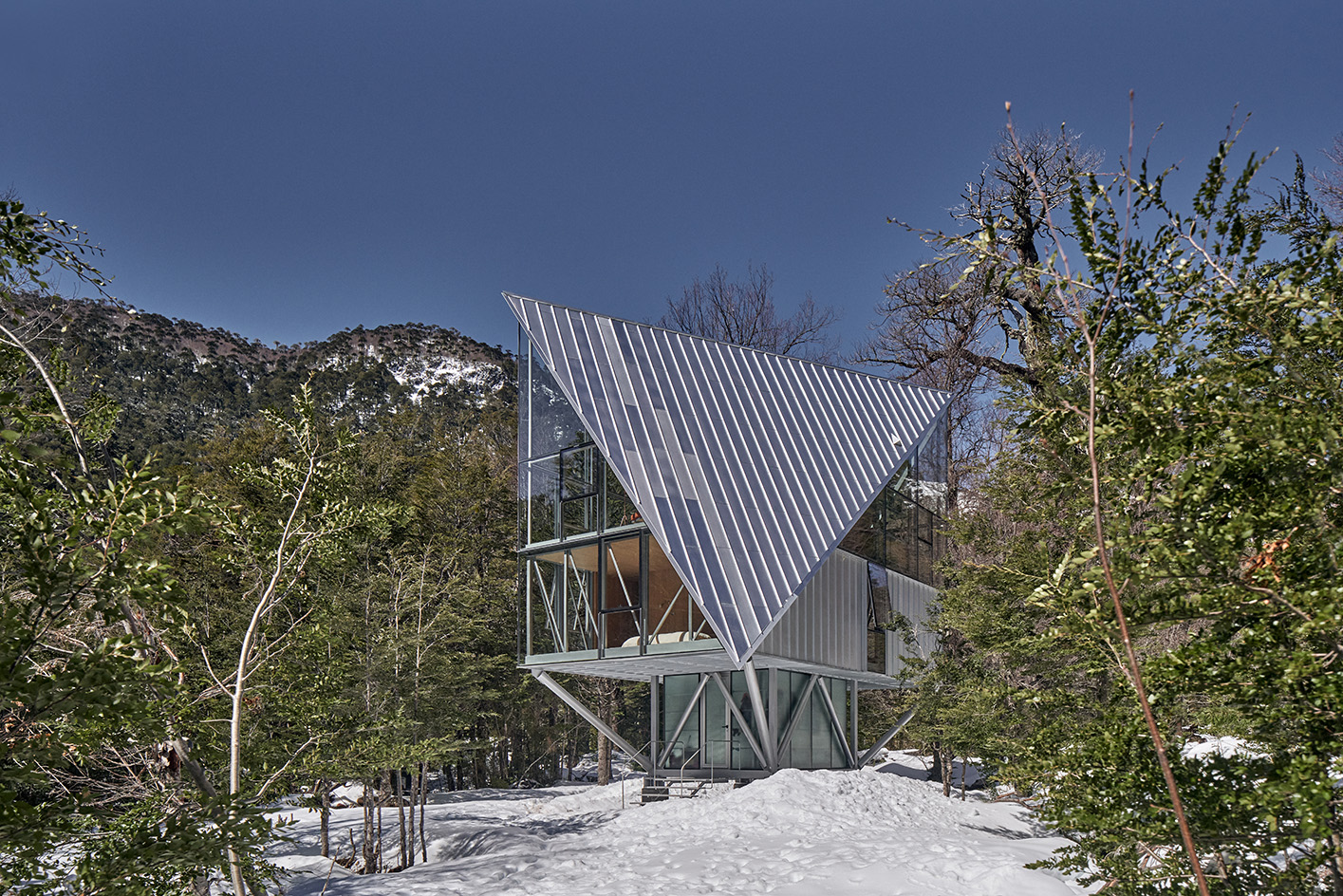 House in the Trees offers a bird's eye view of the Chilean forest
House in the Trees offers a bird's eye view of the Chilean forestHouse in the Trees by Max Núñez and Stefano Rolla is an angular Chilean cabin in woods, touching the ground lightly
-
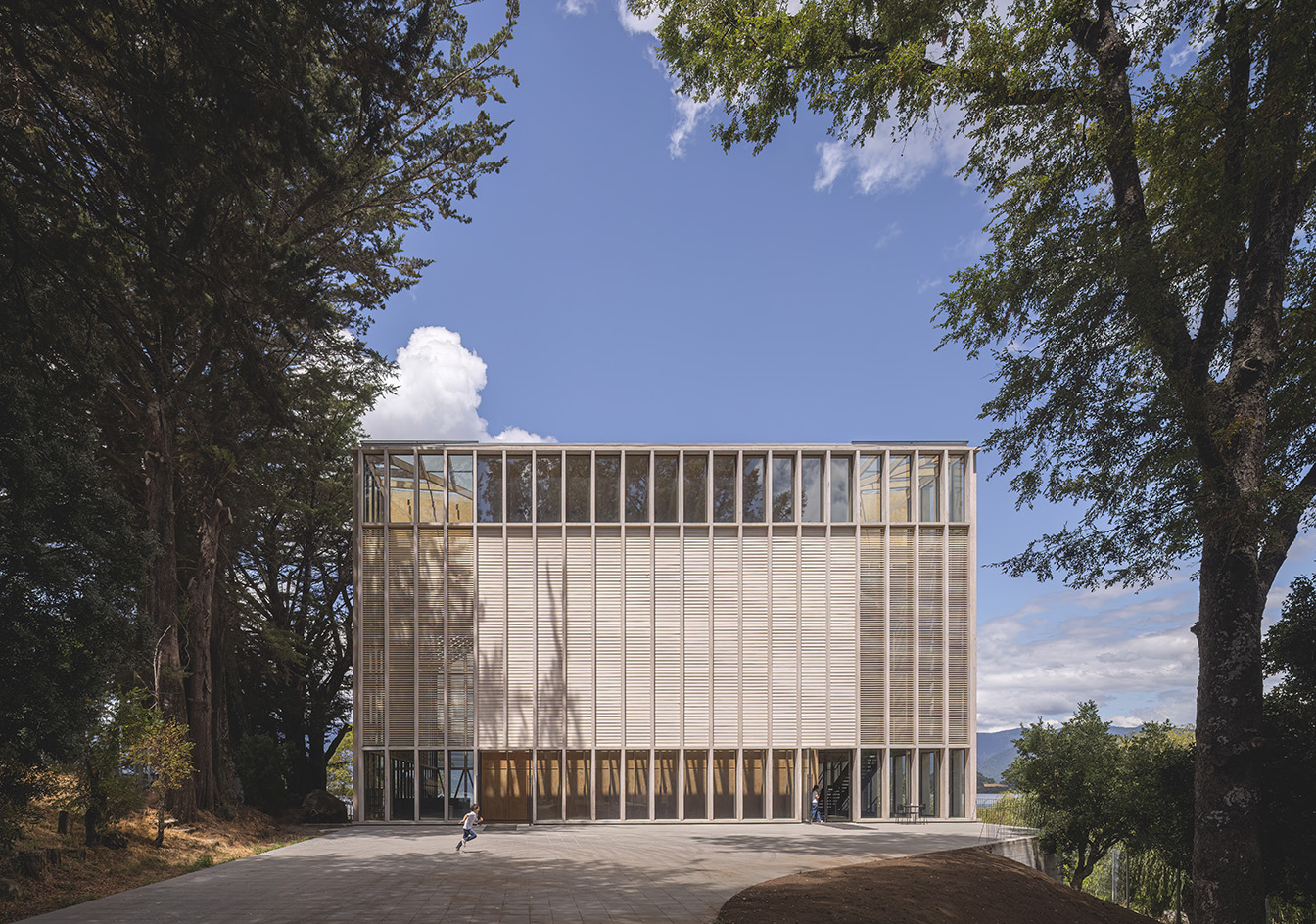 Chile’s Panguipulli Theatre brings purpose-built architecture to the learning experience
Chile’s Panguipulli Theatre brings purpose-built architecture to the learning experiencePanguipulli Theatre, a community-centred cultural space in Chile's Región de los Ríos, combines purpose-built architecture and learning
-
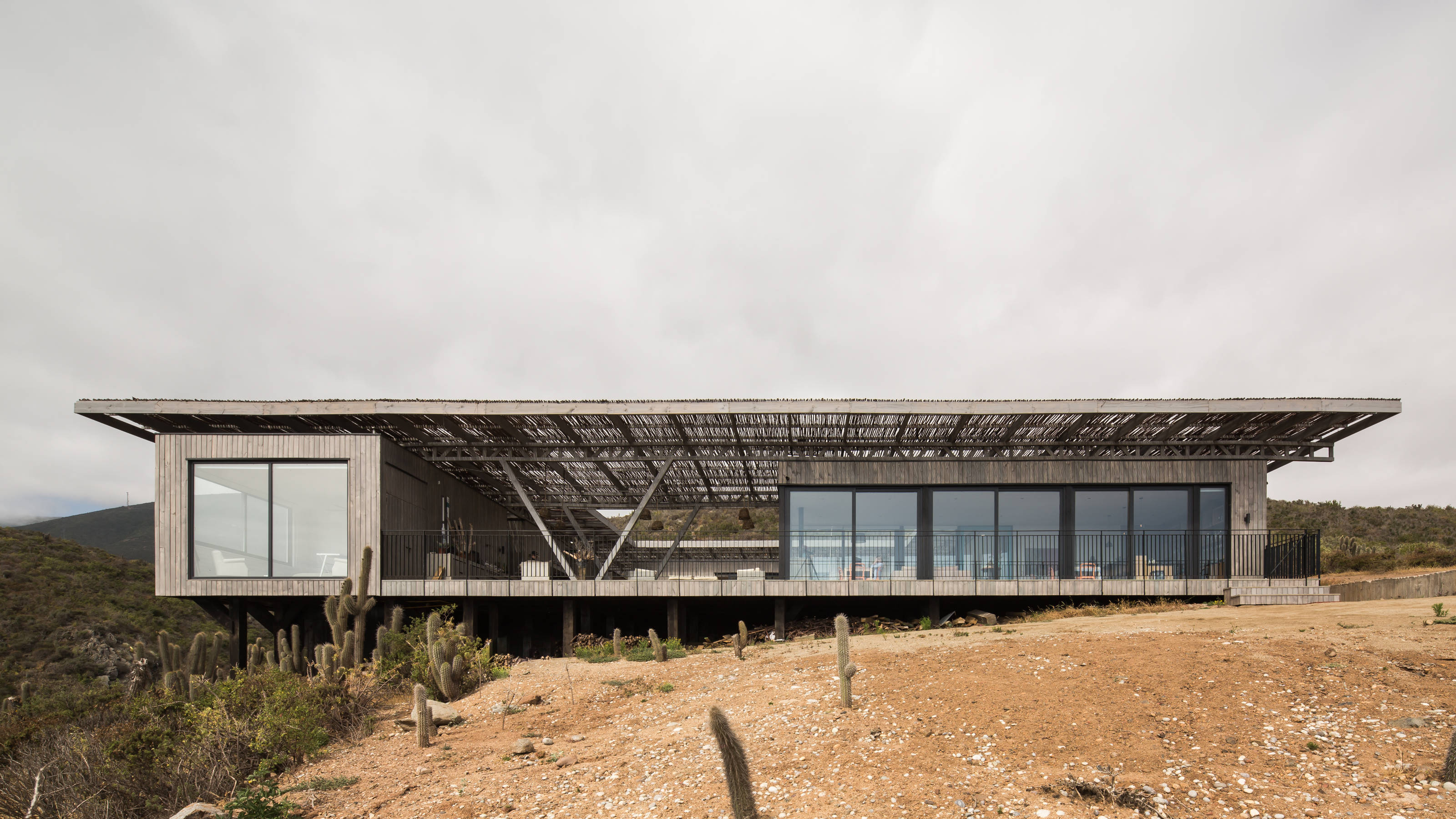 This Chilean beach house comprises a series of pavilions set beneath a wooden roof
This Chilean beach house comprises a series of pavilions set beneath a wooden roofWYND Architects has completed a Chilean beach house – a multigenerational family retreat, raised up above a site overlooking the Pacific Ocean
-
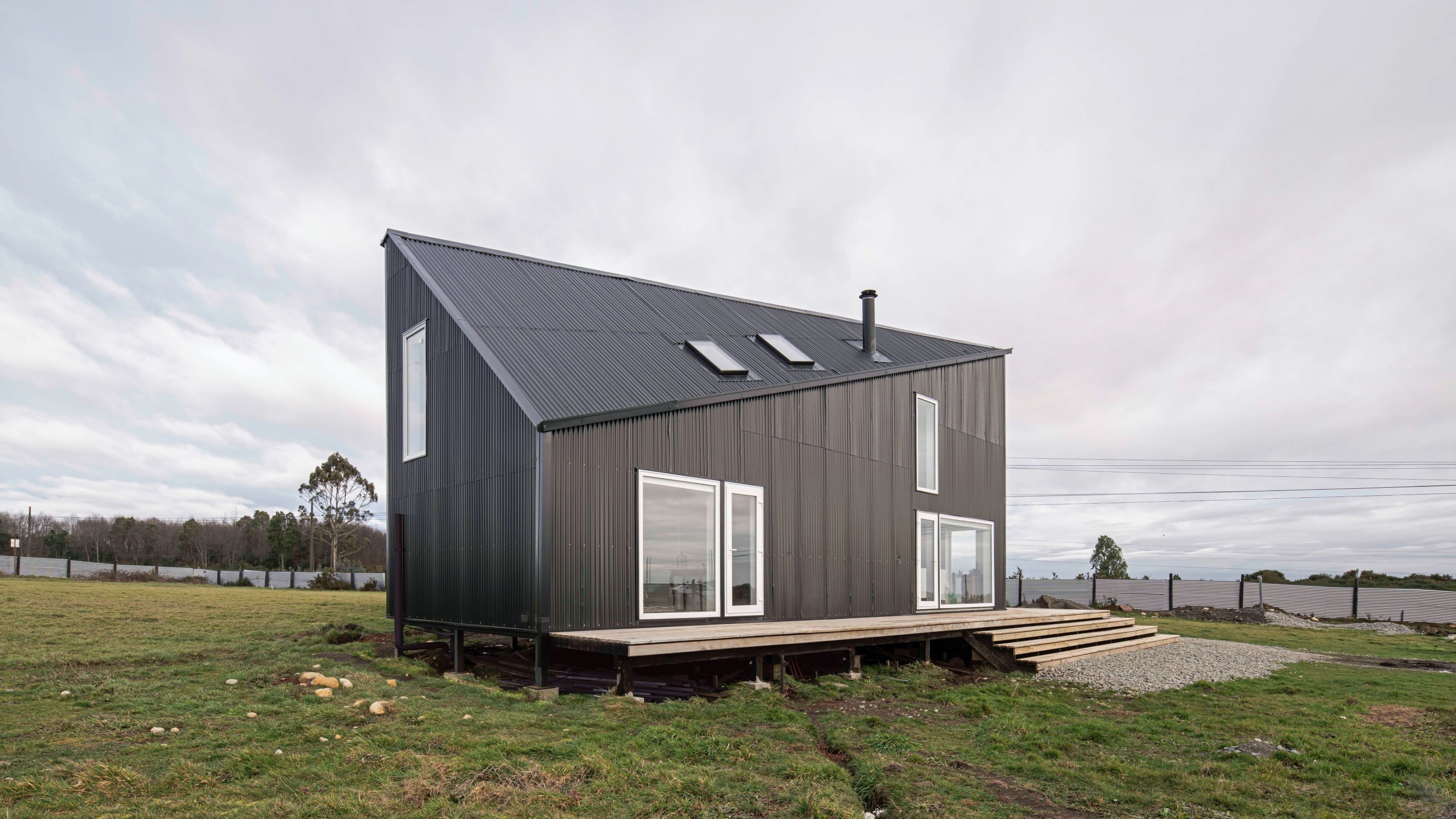 A modern barnhouse makes a faceted form on an exposed site in Southern Chile
A modern barnhouse makes a faceted form on an exposed site in Southern ChileEstudio Diagonal’s barnhouse project, Ridge House, is a stripped back private home that uses everyday materials and simple geometry to maximise interior space
-
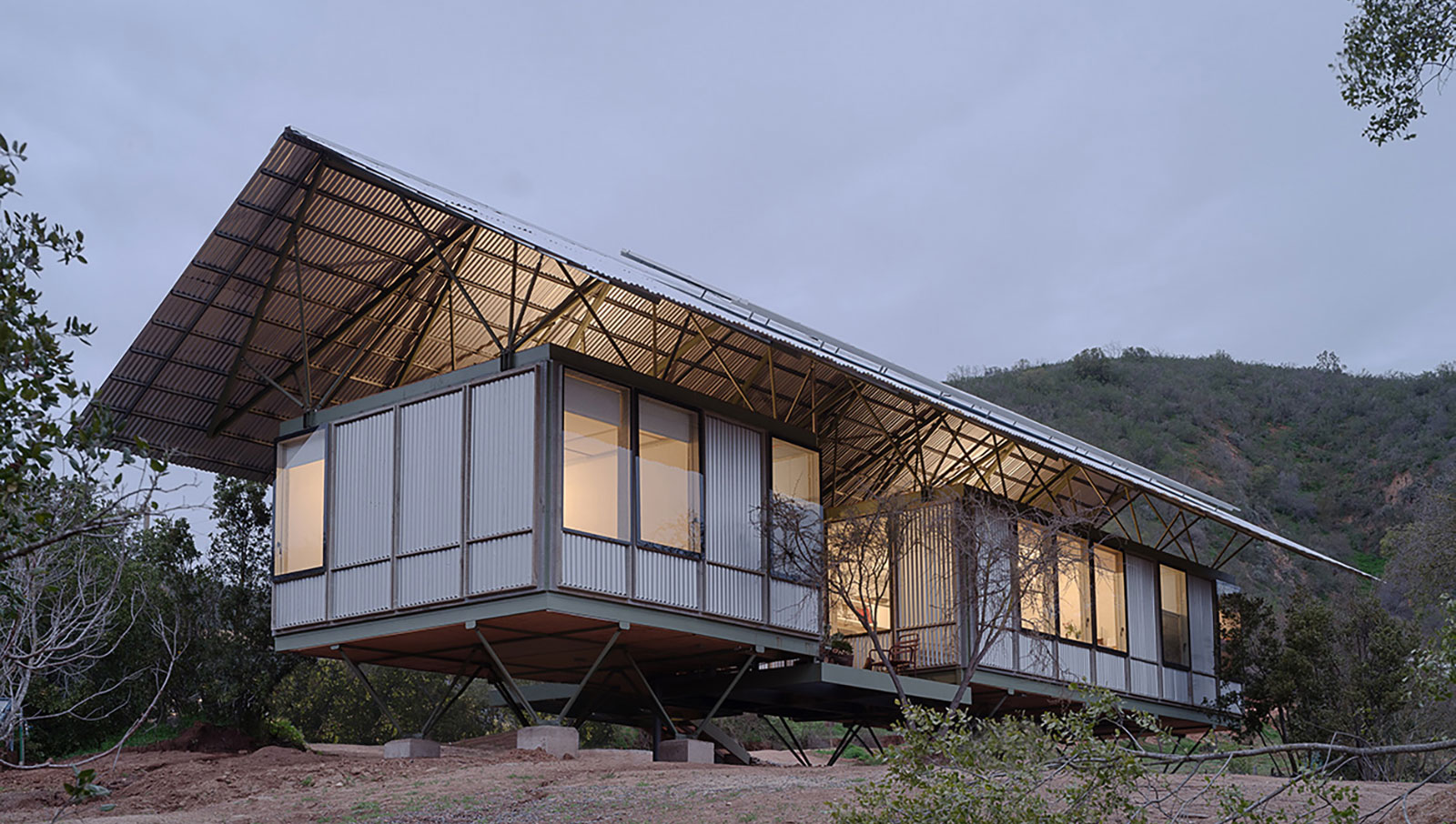 Industrialised building system prototype proposes solution for urgent housing needs
Industrialised building system prototype proposes solution for urgent housing needsWe examine an industrialized building system prototype proposal by Chilean architecture practices Ignacio Rojas Hirigoyen Architects and Cristian Dominguez Fernandez