Kengo Kuma's new Folk Art Museum draws on Hangzhou's local vernacular
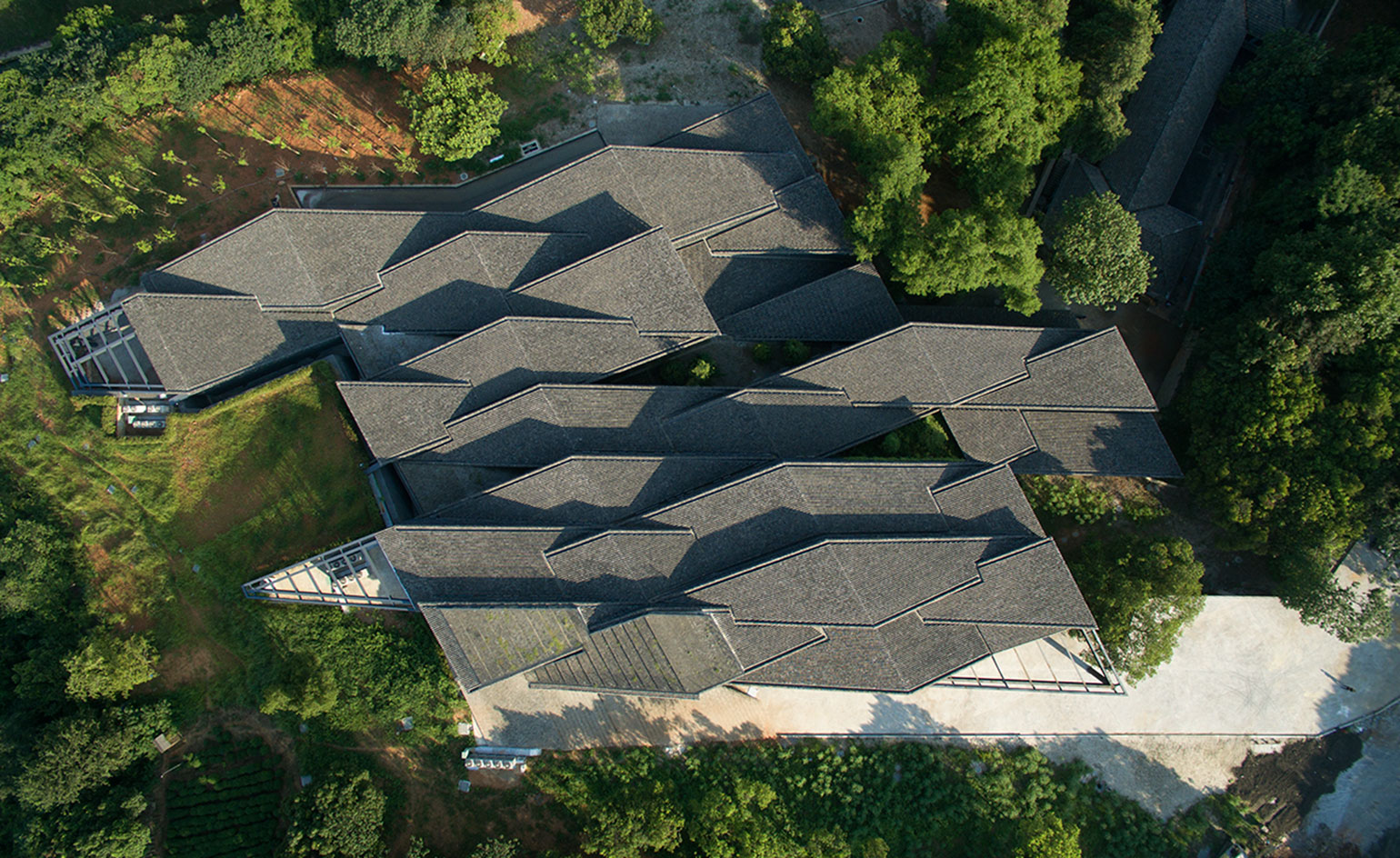
Located in the outskirts of Hangzhou, China's alluring green landscape of rolling hills and peaceful lakes, the dark, subtle, angular shapes of the striking new Folk Art Museum building are the latest addition to the China Academy of Arts grounds, courtesy of Japanese architect Kengo Kuma.
Situated within the renowned school's campus, the project is set to carve meaningful relationships between visitors, displays and their environment. Its low, distinct outline is nestled into the sloped site - formerly a tea field - and resembles a group of gently angled pitched roofs. The arrangement cascades downwards, referencing through its geometry and composition local vernacular and construction techniques.
Indeed, a sense of place and the site were important to this project; the architect was keen to 'design a museum from which the ground below can be felt', keeping the buildings low - they don't exceed two storeys in height. The cascading roof system allows the building to cleverly mitigate the site's irregularities, at the same time creating the appearance of a 'village', explain the architects.
Kuma also worked with rich, local materials, such as cedar and reclaimed roof tiles used to cover old homes in the region, drawing even more parallels between his work and the area's traditional architecture. A stainless wire mesh on the facade, both holds the tiles - which vary in size - together and creates a pleasant screen for the building, which filters light and shadow, and controls views.
The complex's generous museum display areas are complemented by state-of-the-art conference facilities, making the project's total surface reaching almost 5,000 sq m.
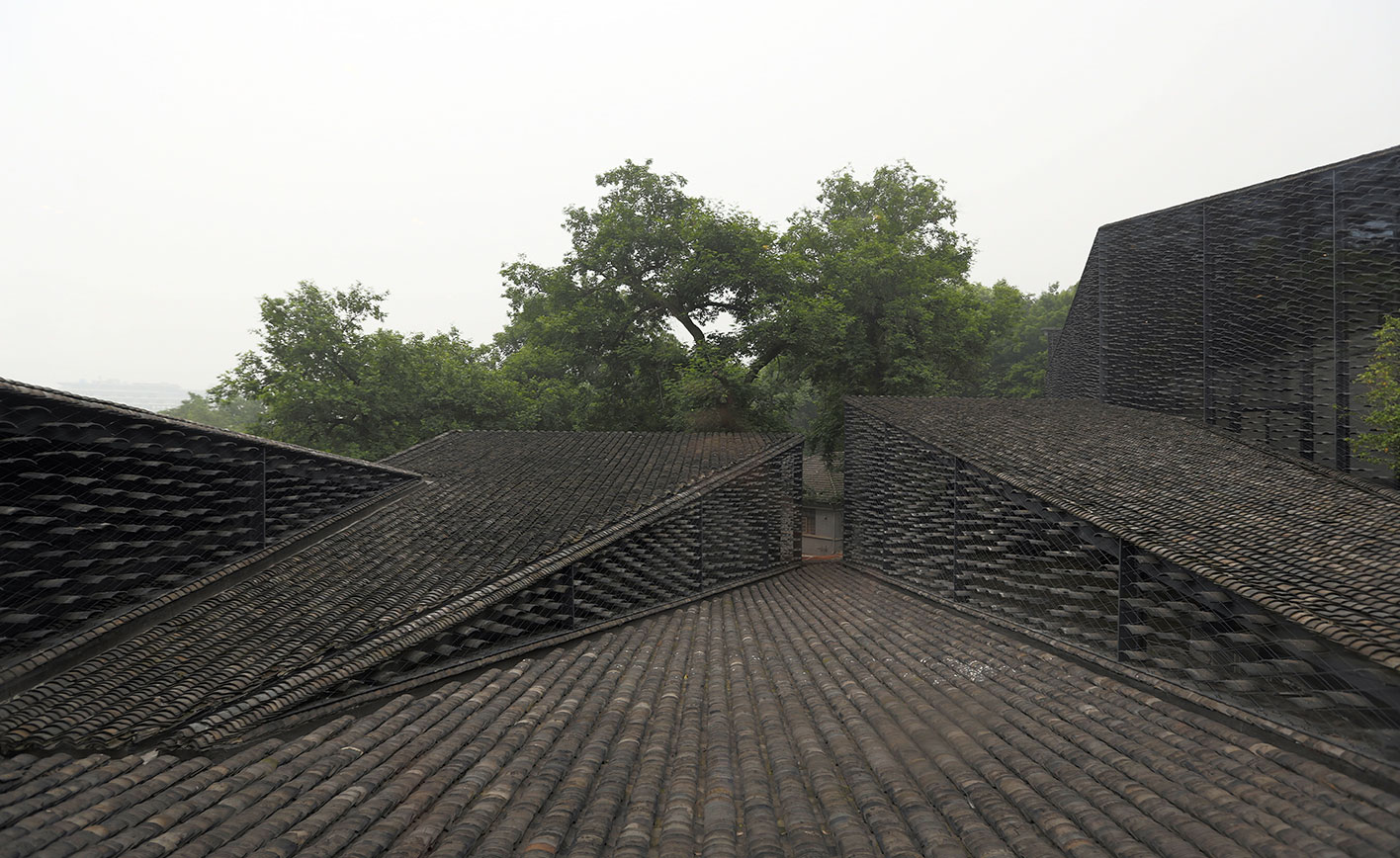
Designed by Kengo Kuma, the composition was concieved as a group of gently sloped roofs
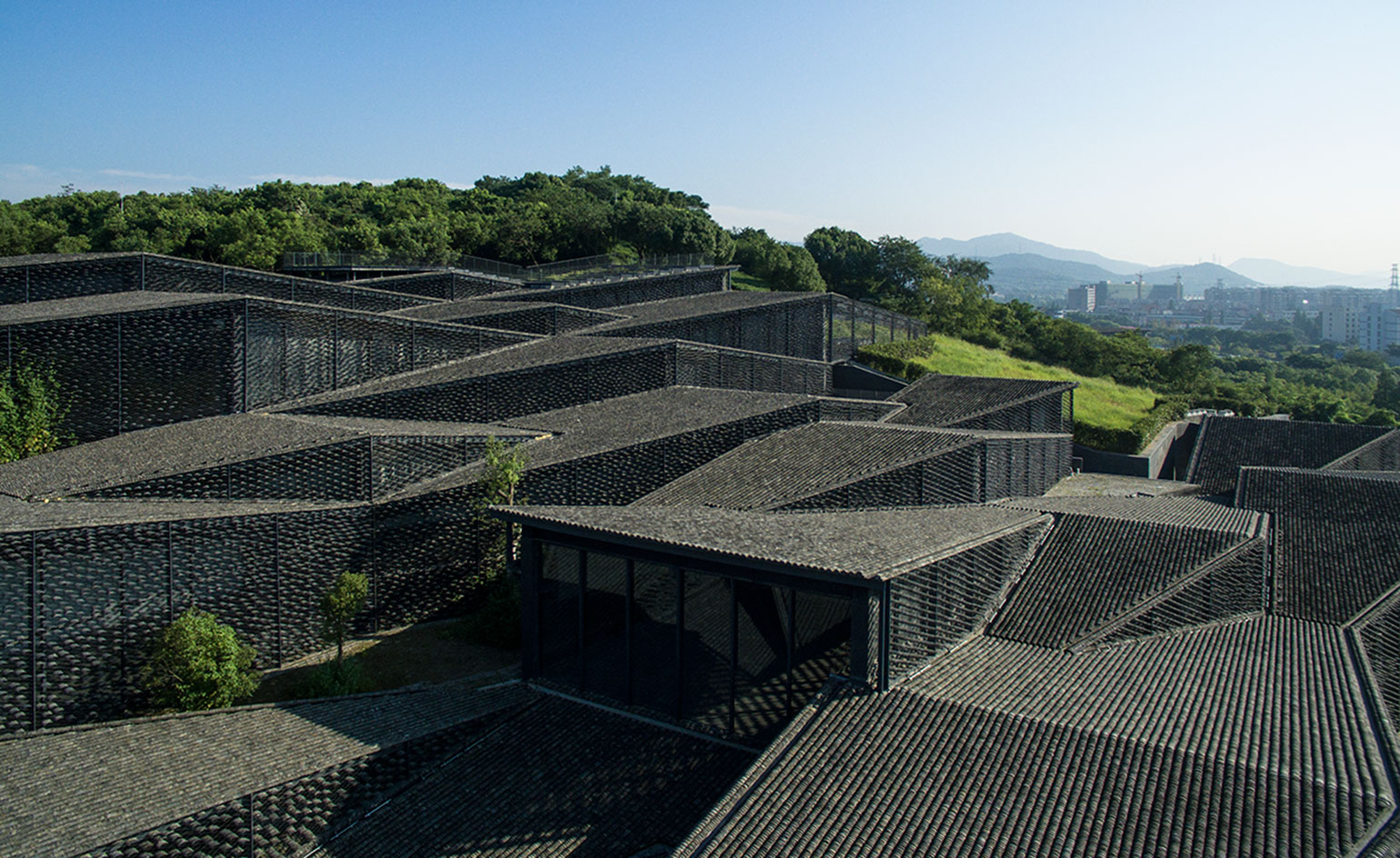
When seen from a distance, the complex resembles one of the area's traditional villages
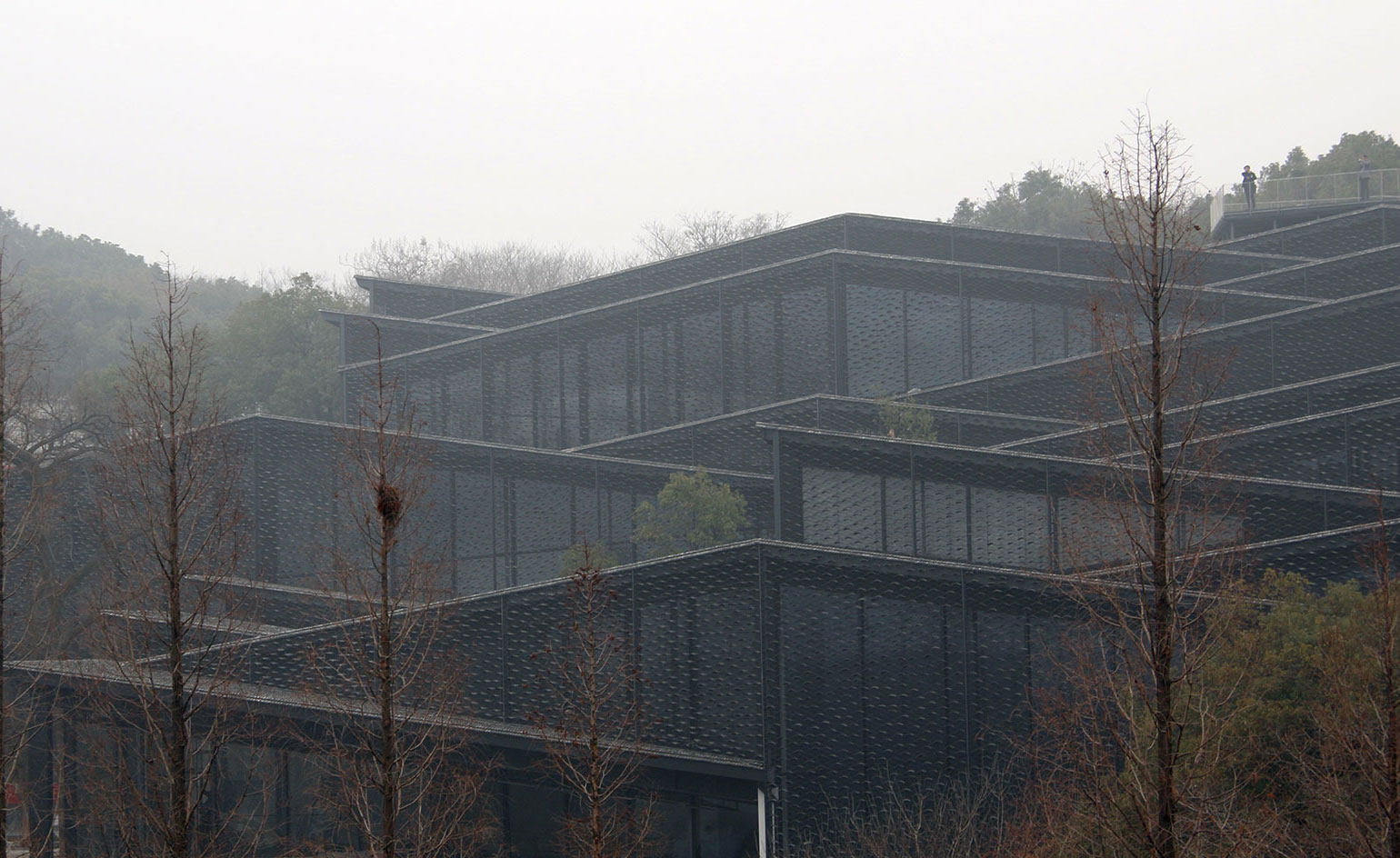
The complex of cascading roofs is kept low to keep a relationship with the ground, explain the architects
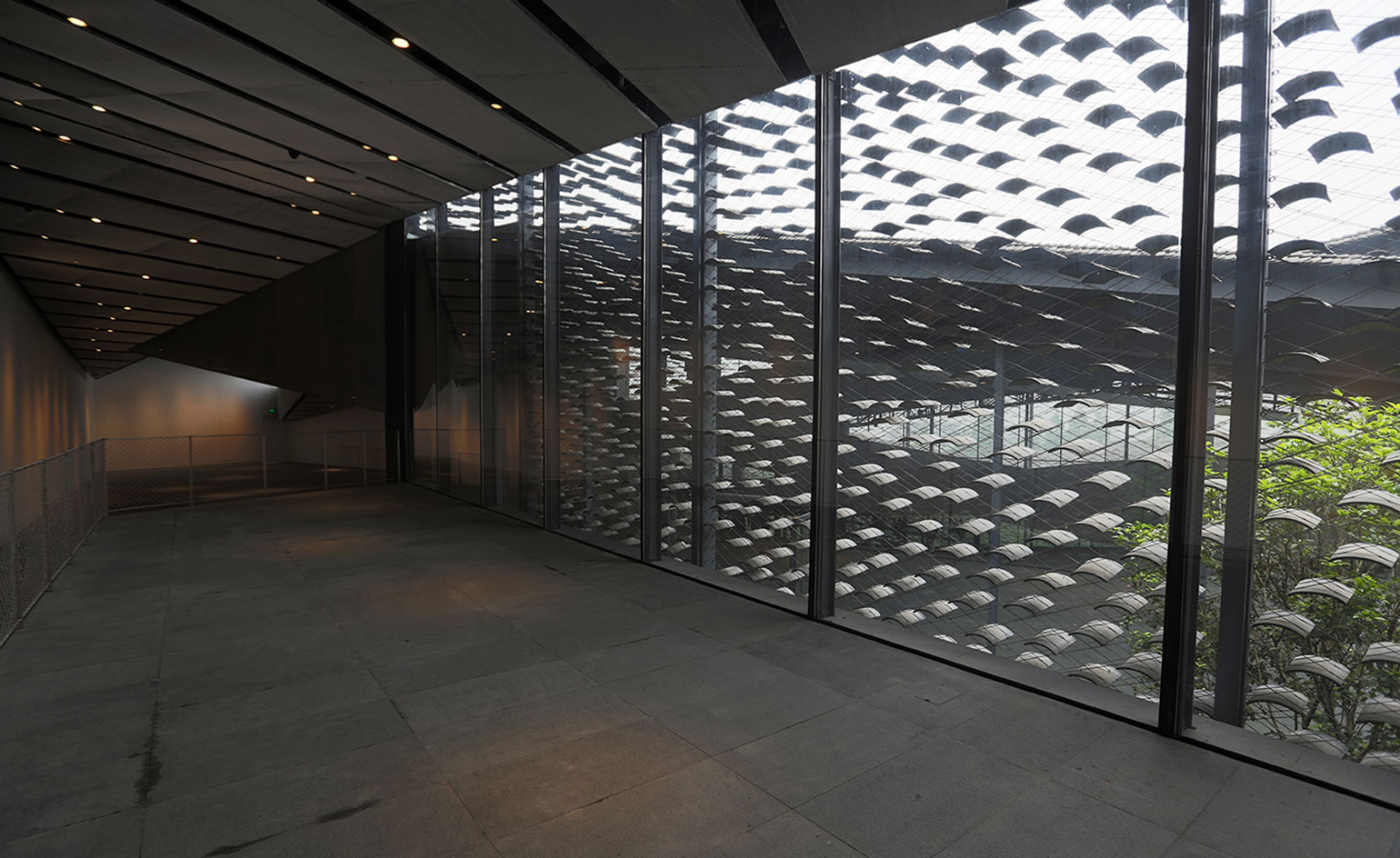
Kuma and his team worked with local material where possible, such as a series of reclaimed roof tiles from old homes from the region
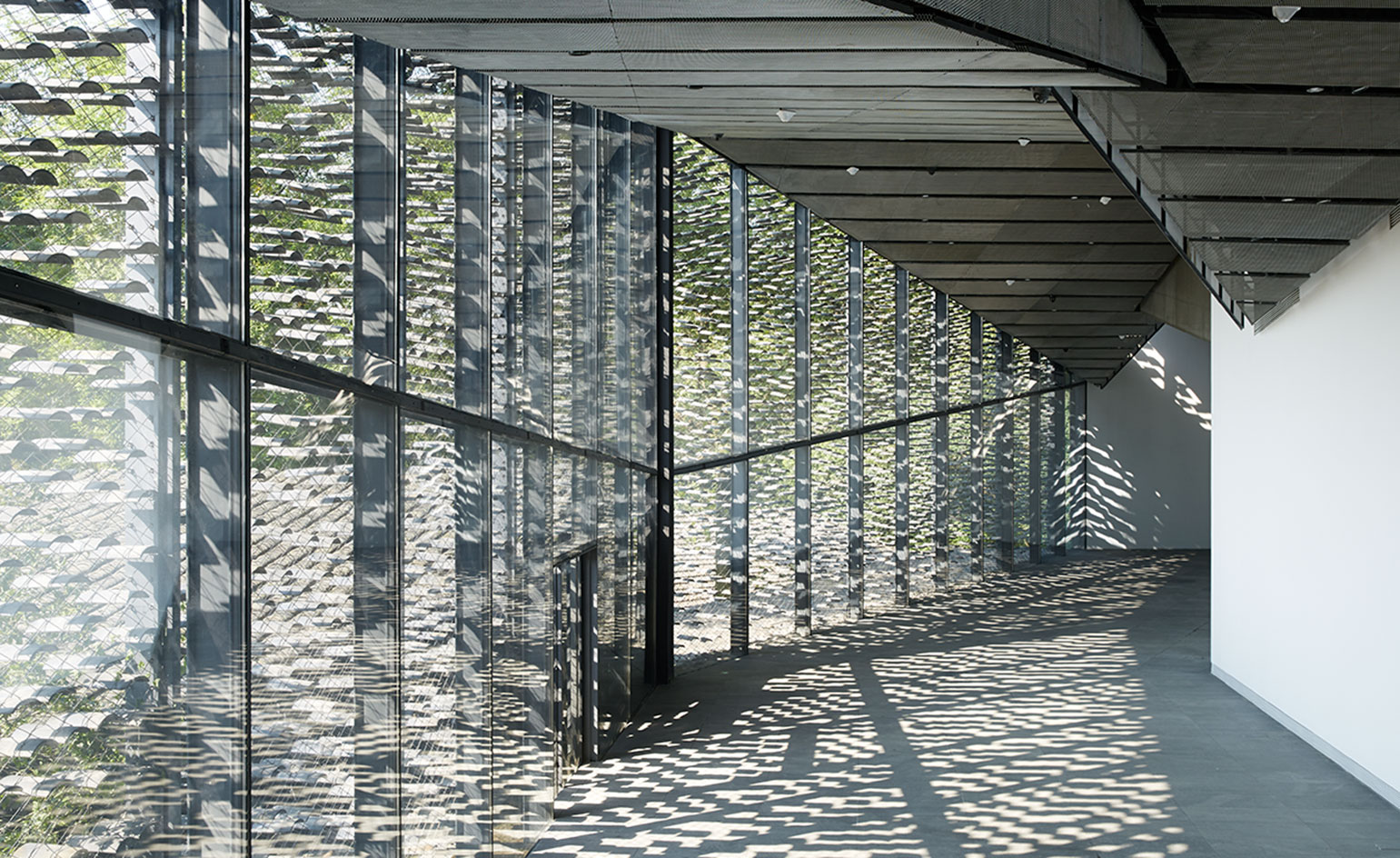
A stainless wire mesh on the façade, holds the tiles together, while creates a pleasant screen, filtering light and views
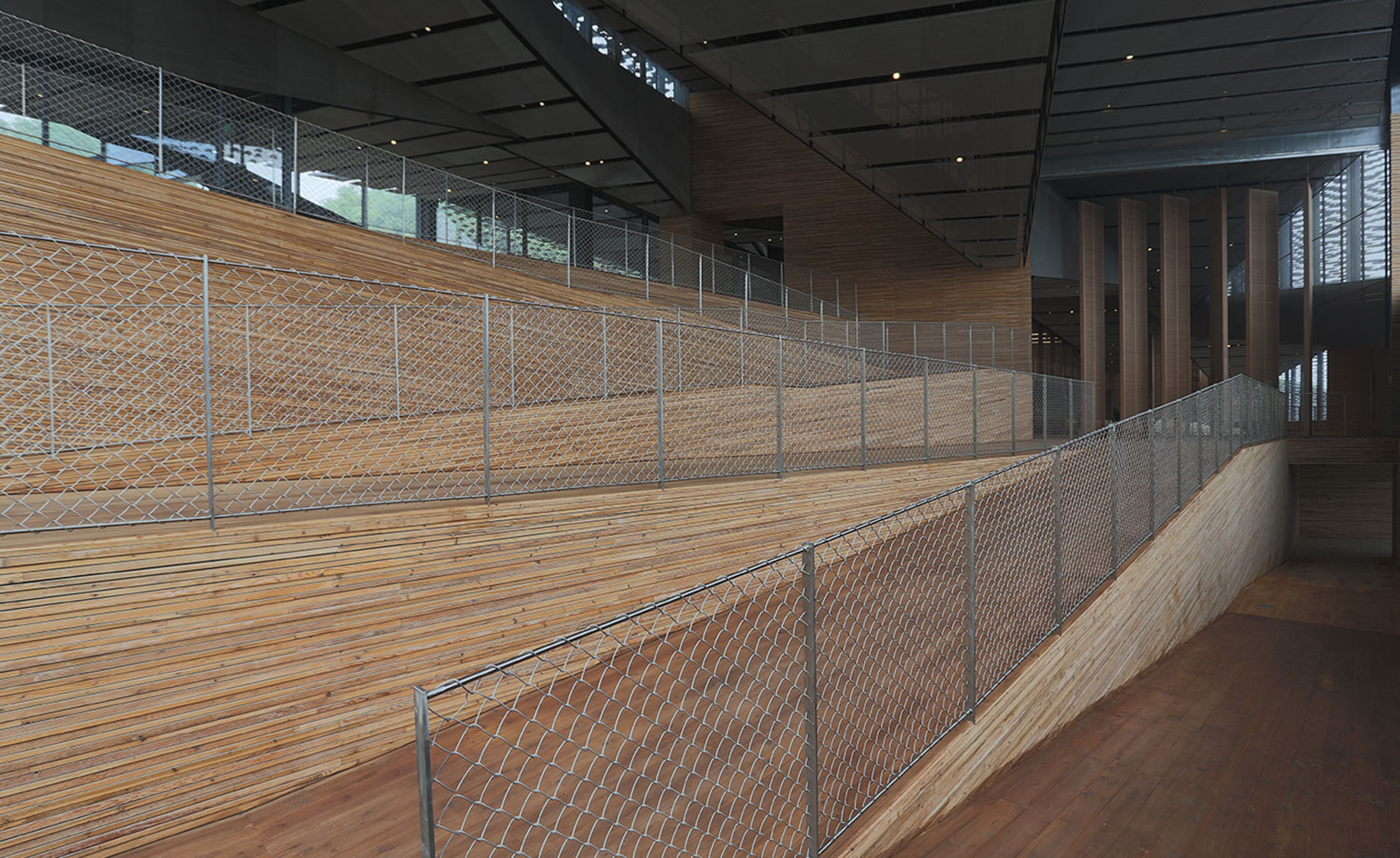
Cedar wood was also extensively used, mostly in the interiors
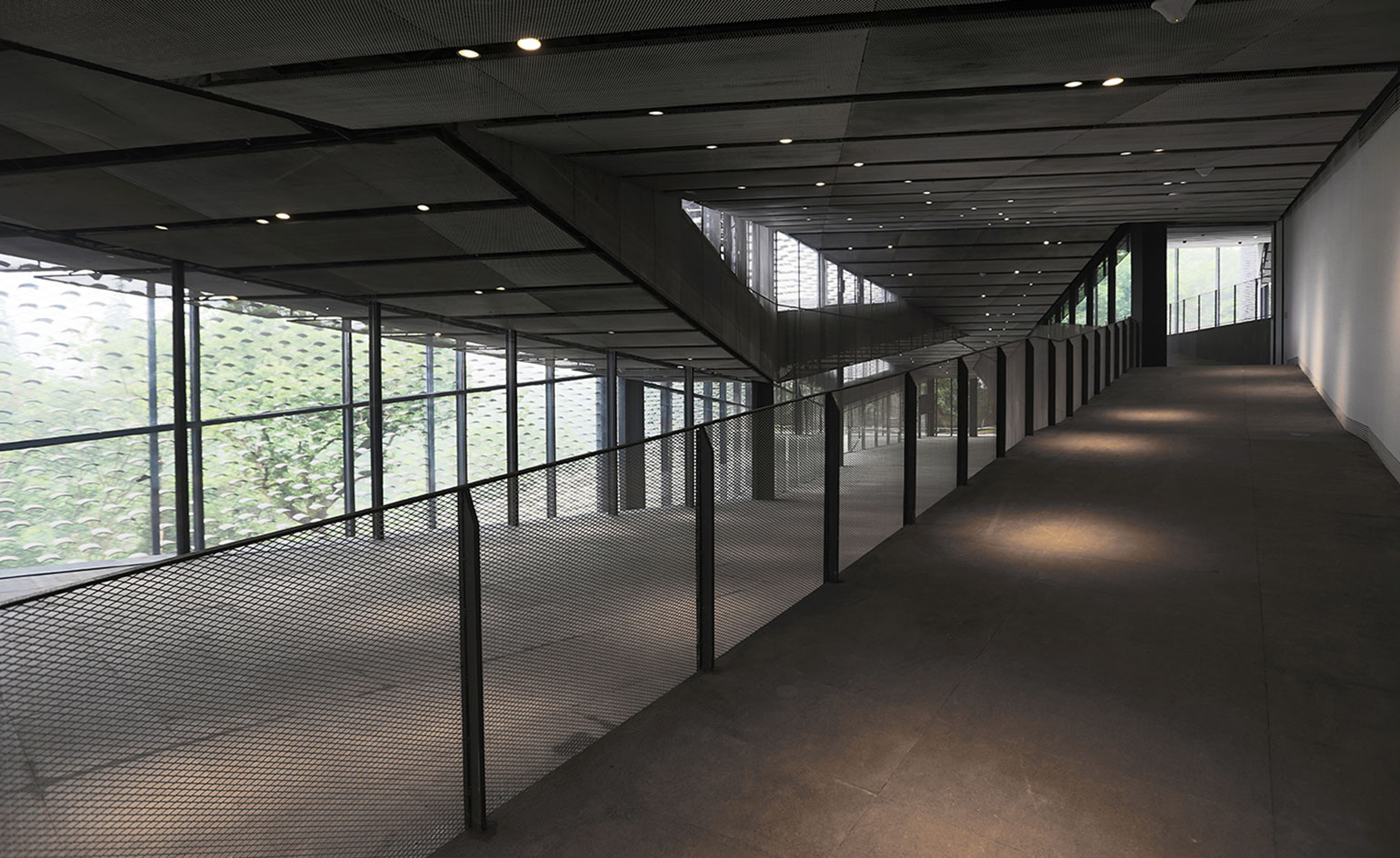
The museum features several unique display areas...
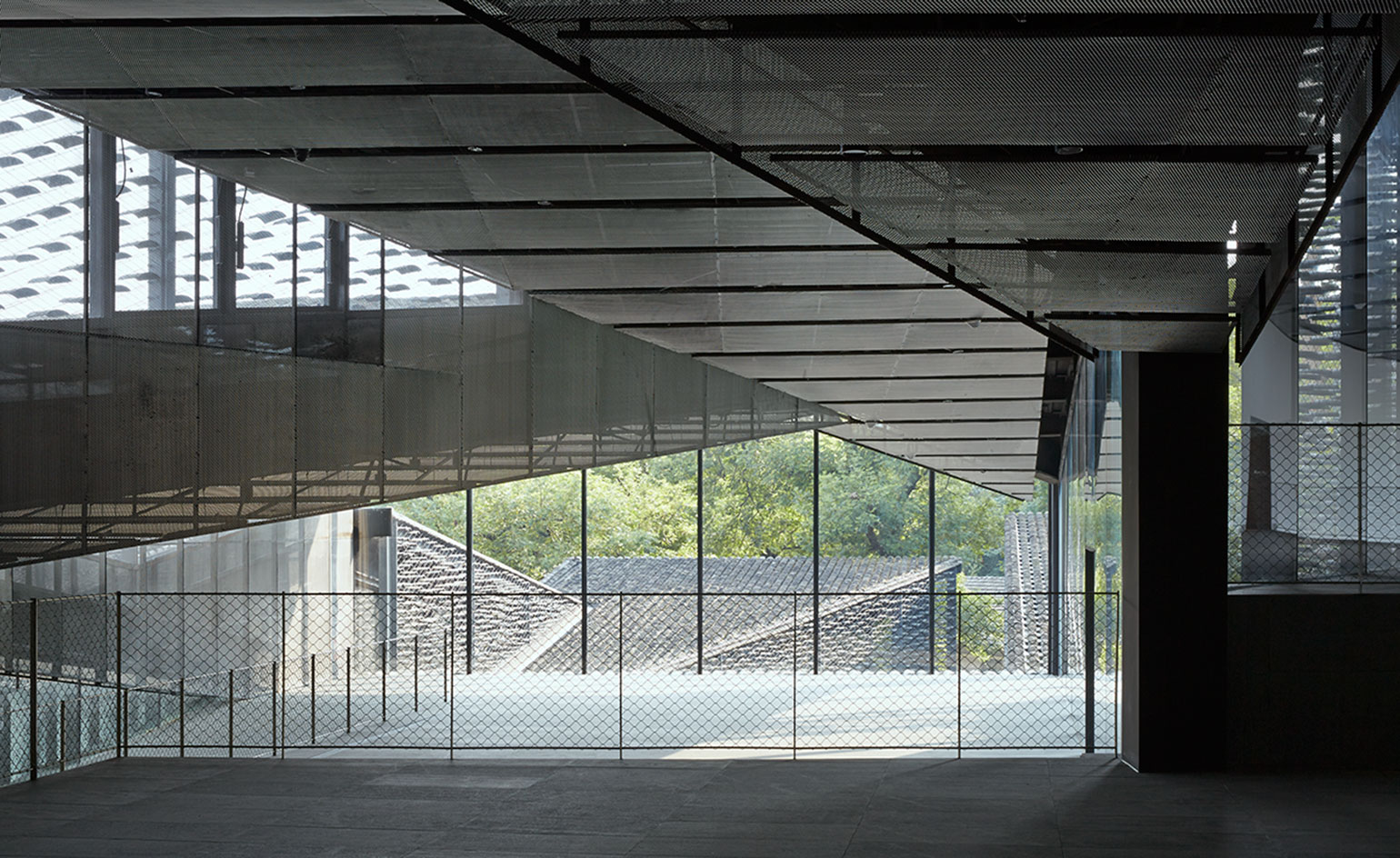
..while it also hosts a state-of-the-art conference hall for the campus
INFORMATION
Photography: Eiichi Kano
Wallpaper* Newsletter
Receive our daily digest of inspiration, escapism and design stories from around the world direct to your inbox.
Ellie Stathaki is the Architecture & Environment Director at Wallpaper*. She trained as an architect at the Aristotle University of Thessaloniki in Greece and studied architectural history at the Bartlett in London. Now an established journalist, she has been a member of the Wallpaper* team since 2006, visiting buildings across the globe and interviewing leading architects such as Tadao Ando and Rem Koolhaas. Ellie has also taken part in judging panels, moderated events, curated shows and contributed in books, such as The Contemporary House (Thames & Hudson, 2018), Glenn Sestig Architecture Diary (2020) and House London (2022).
-
 From Rembrandt to Warhol, a Paris exhibition asks: what do artists wear?
From Rembrandt to Warhol, a Paris exhibition asks: what do artists wear?‘The Art of Dressing – Dressing like an Artist’ at Musée du Louvre-Lens inspects the sartorial choices of artists
By Upasana Das
-
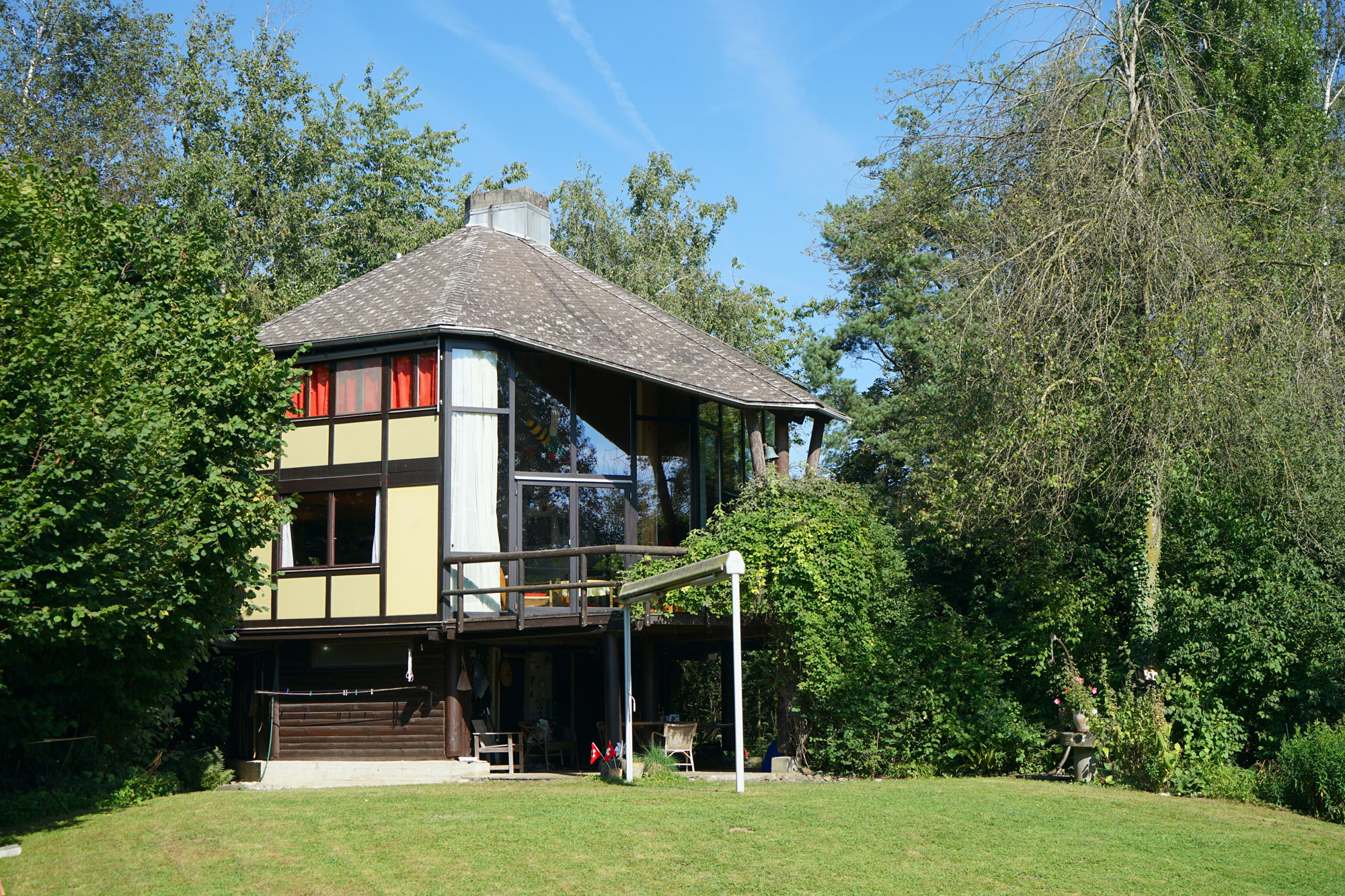 Meet Lisbeth Sachs, the lesser known Swiss modernist architect
Meet Lisbeth Sachs, the lesser known Swiss modernist architectPioneering Lisbeth Sachs is the Swiss architect behind the inspiration for creative collective Annexe’s reimagining of the Swiss pavilion for the Venice Architecture Biennale 2025
By Adam Štěch
-
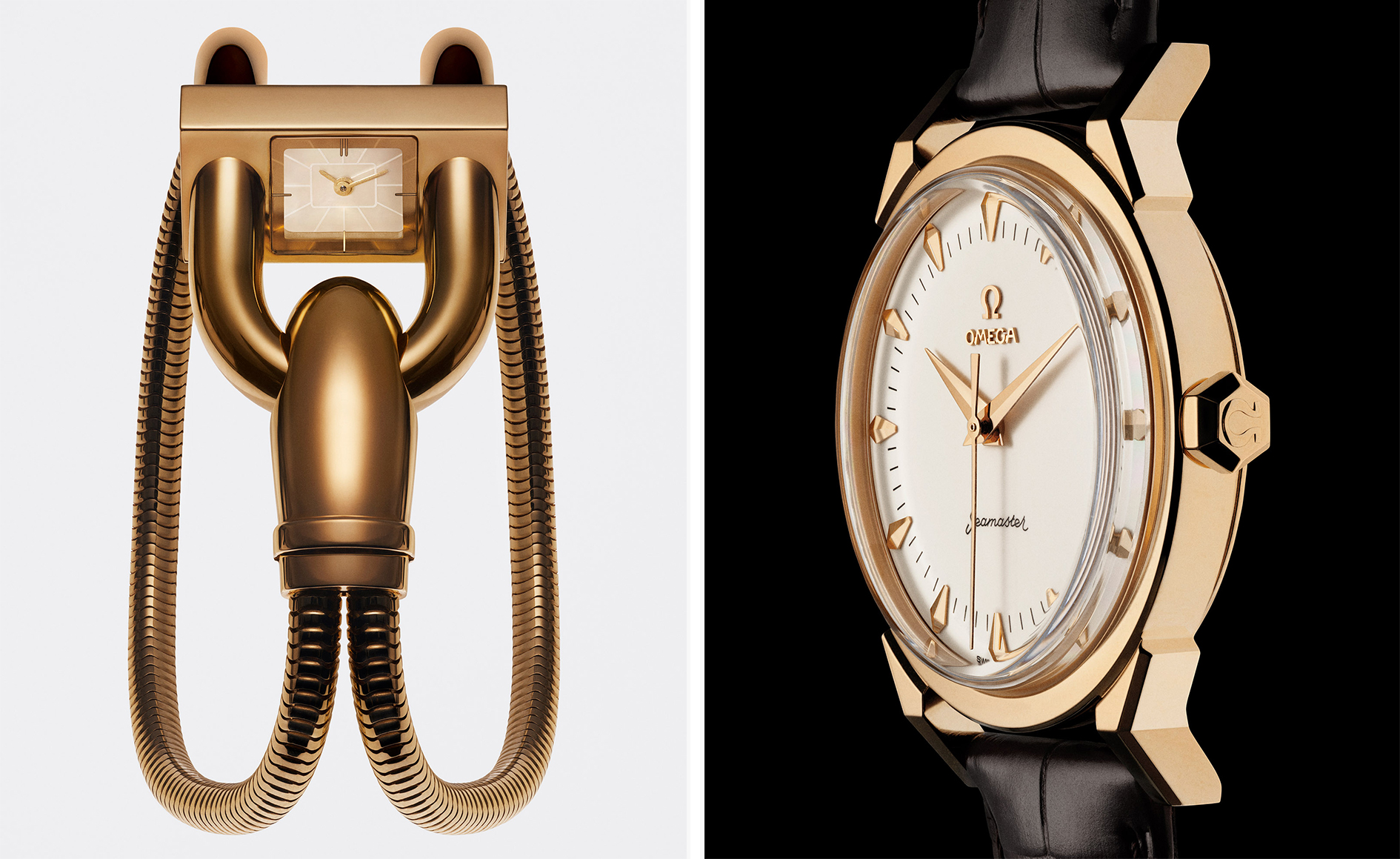 A stripped-back elegance defines these timeless watch designs
A stripped-back elegance defines these timeless watch designsWatches from Cartier, Van Cleef & Arpels, Rolex and more speak to universal design codes
By Hannah Silver
-
 A Xingfa cement factory’s reimagining breathes new life into an abandoned industrial site
A Xingfa cement factory’s reimagining breathes new life into an abandoned industrial siteWe tour the Xingfa cement factory in China, where a redesign by landscape architecture firm SWA completely transforms an old industrial site into a lush park
By Daven Wu
-
 The Yale Center for British Art, Louis Kahn’s final project, glows anew after a two-year closure
The Yale Center for British Art, Louis Kahn’s final project, glows anew after a two-year closureAfter years of restoration, a modernist jewel and a treasure trove of British artwork can be seen in a whole new light
By Anna Fixsen
-
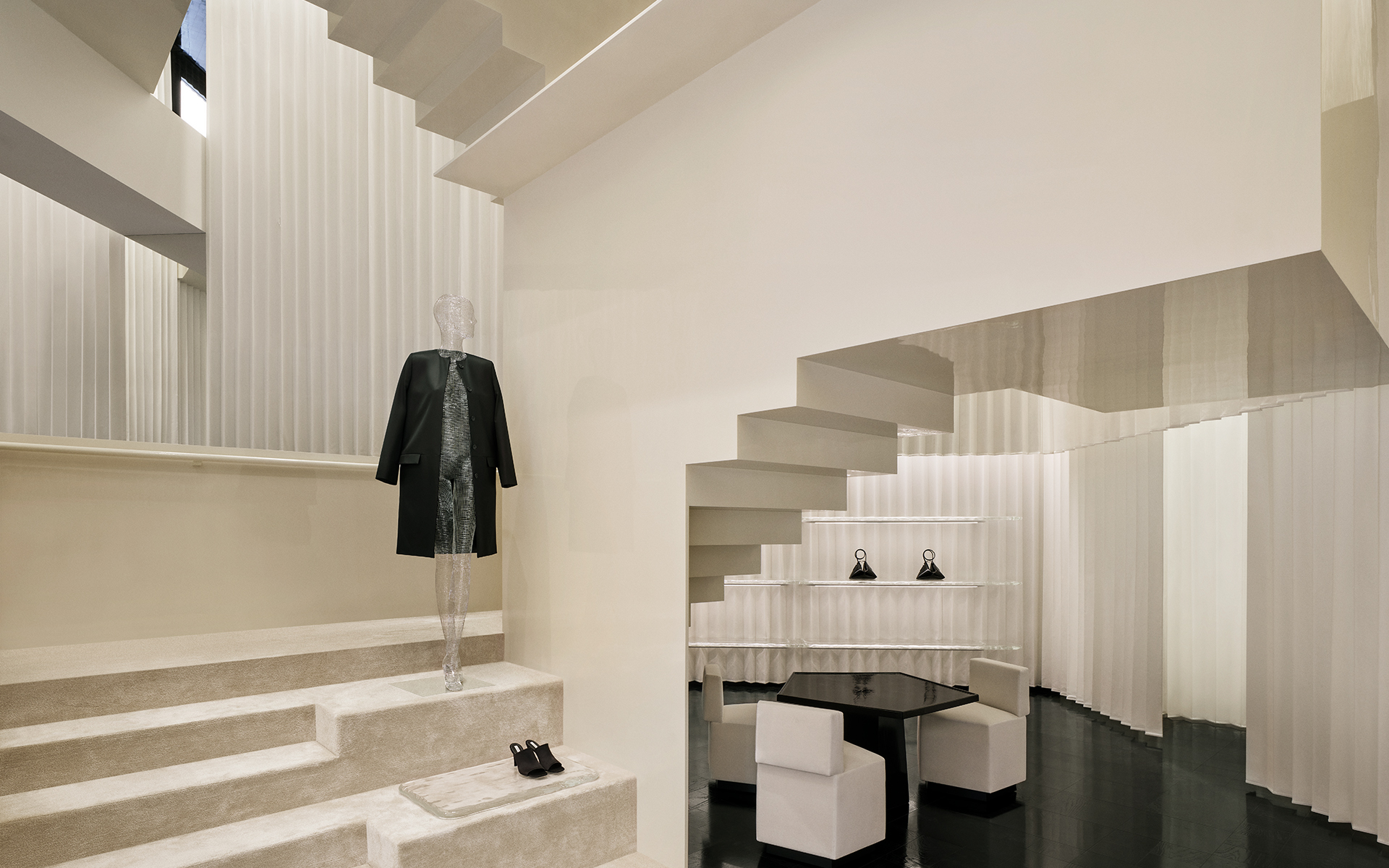 Bold, geometric minimalism rules at Toteme’s new store by Herzog & de Meuron in China
Bold, geometric minimalism rules at Toteme’s new store by Herzog & de Meuron in ChinaToteme launches a bold, monochromatic new store in Beijing – the brand’s first in China – created by Swiss architecture masters Herzog & de Meuron
By Ellie Stathaki
-
 The upcoming Zaha Hadid Architects projects set to transform the horizon
The upcoming Zaha Hadid Architects projects set to transform the horizonA peek at Zaha Hadid Architects’ future projects, which will comprise some of the most innovative and intriguing structures in the world
By Anna Solomon
-
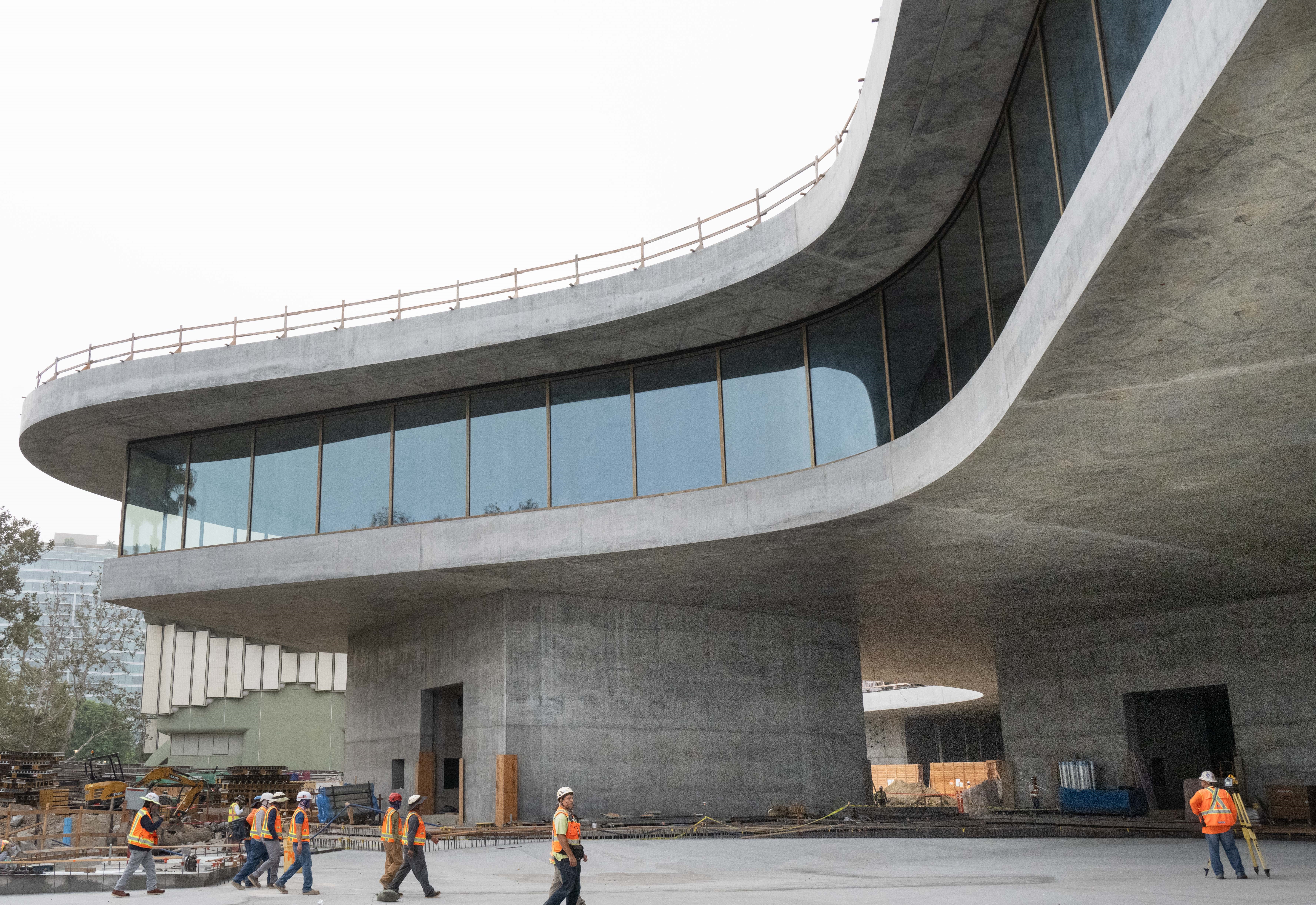 You’ll soon be able to get a sneak peek inside Peter Zumthor’s LACMA expansion
You’ll soon be able to get a sneak peek inside Peter Zumthor’s LACMA expansionBut you’ll still have to wait another year for the grand opening
By Anna Fixsen
-
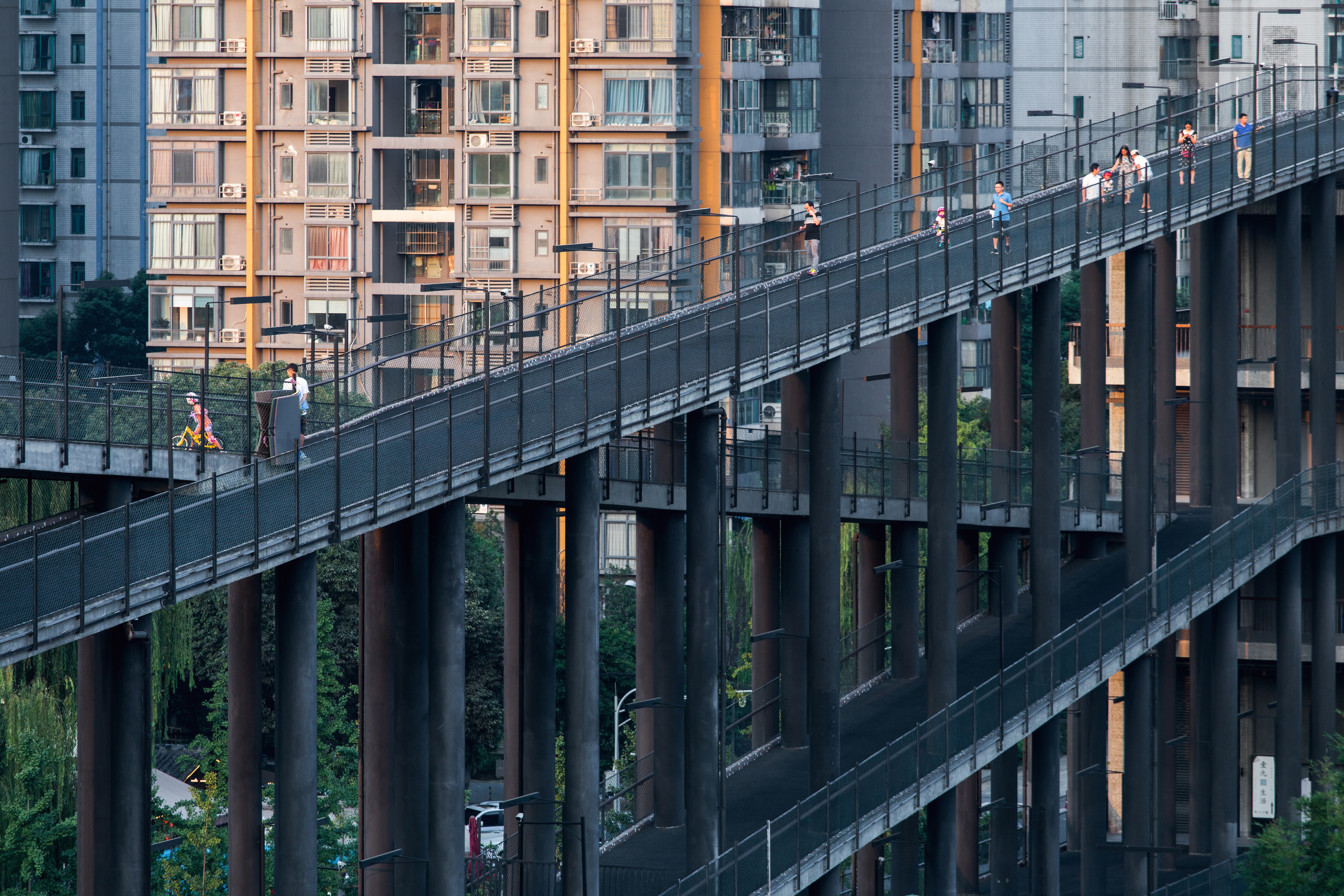 Liu Jiakun wins 2025 Pritzker Architecture Prize: explore the Chinese architect's work
Liu Jiakun wins 2025 Pritzker Architecture Prize: explore the Chinese architect's workLiu Jiakun, 2025 Pritzker Architecture Prize Laureate, is celebrated for his 'deep coherence', quality and transcendent architecture
By Ellie Stathaki
-
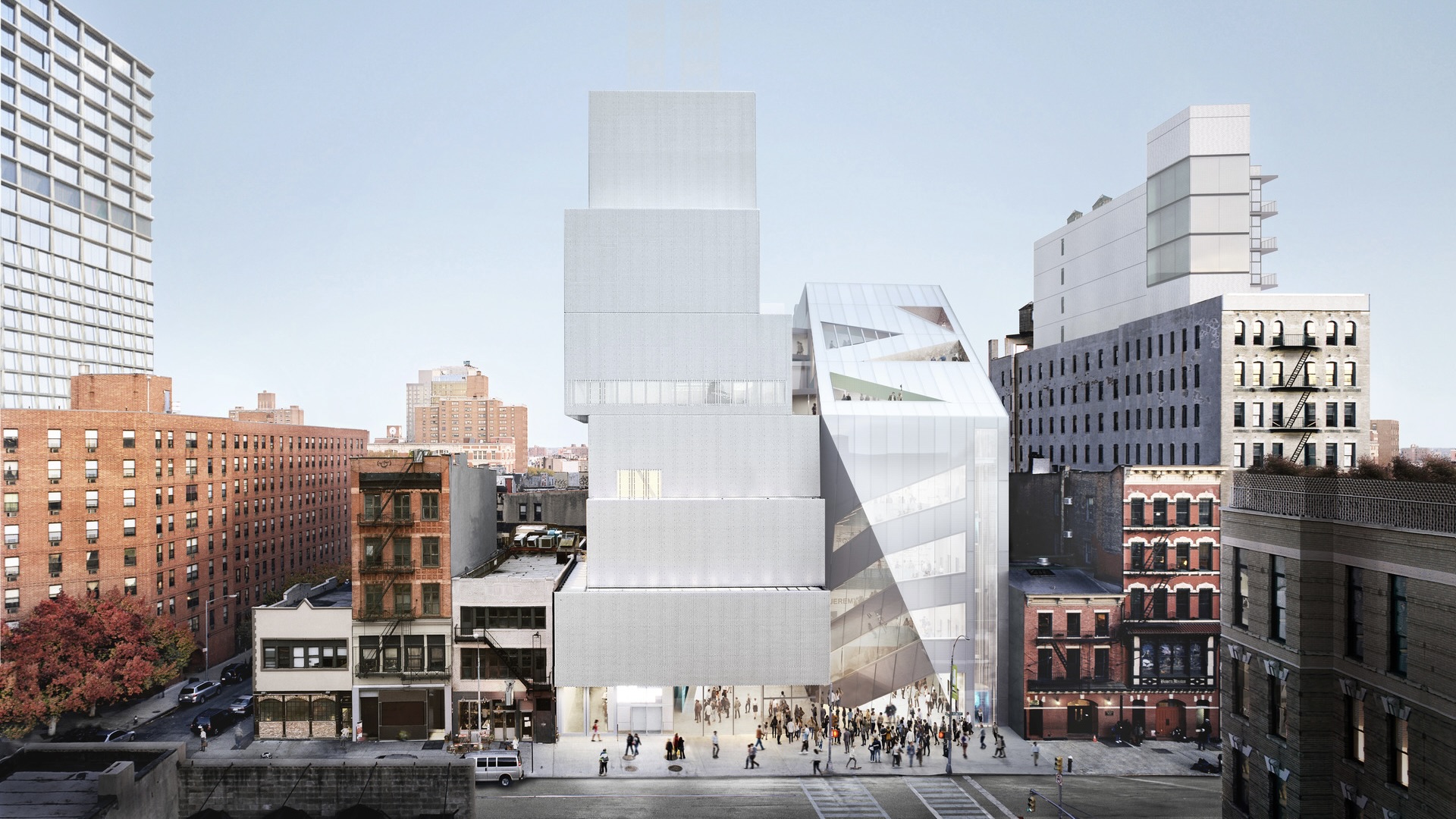 NYC's The New Museum announces an OMA-designed extension
NYC's The New Museum announces an OMA-designed extensionOMA partners including Rem Koolhas and Shohei Shigematsu are designing a new building for Manhattan's only dedicated contemporary art museum
By Anna Solomon
-
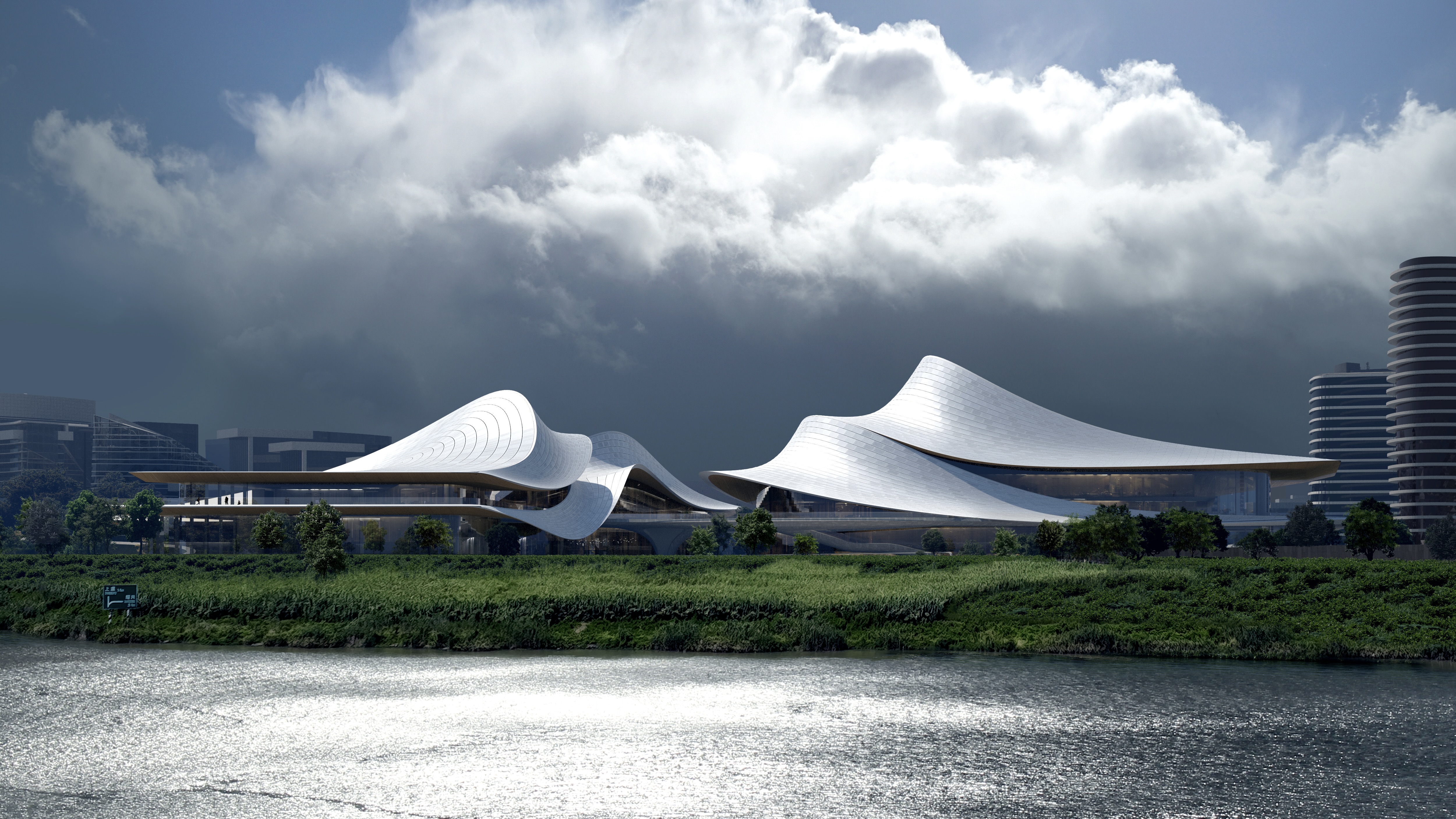 Zaha Hadid Architects reveals plans for a futuristic project in Shaoxing, China
Zaha Hadid Architects reveals plans for a futuristic project in Shaoxing, ChinaThe cultural and arts centre looks breathtakingly modern, but takes cues from the ancient history of Shaoxing
By Anna Solomon