Christ & Gantenbein designs the Lindt Home of Chocolate near Zurich
Swiss architects Christ & Gantenbein team up with internationally renowned Swiss chocolatiers Lindt & Sprüngli to design a seductive architectural experience for chocolate-lovers in Switzerland
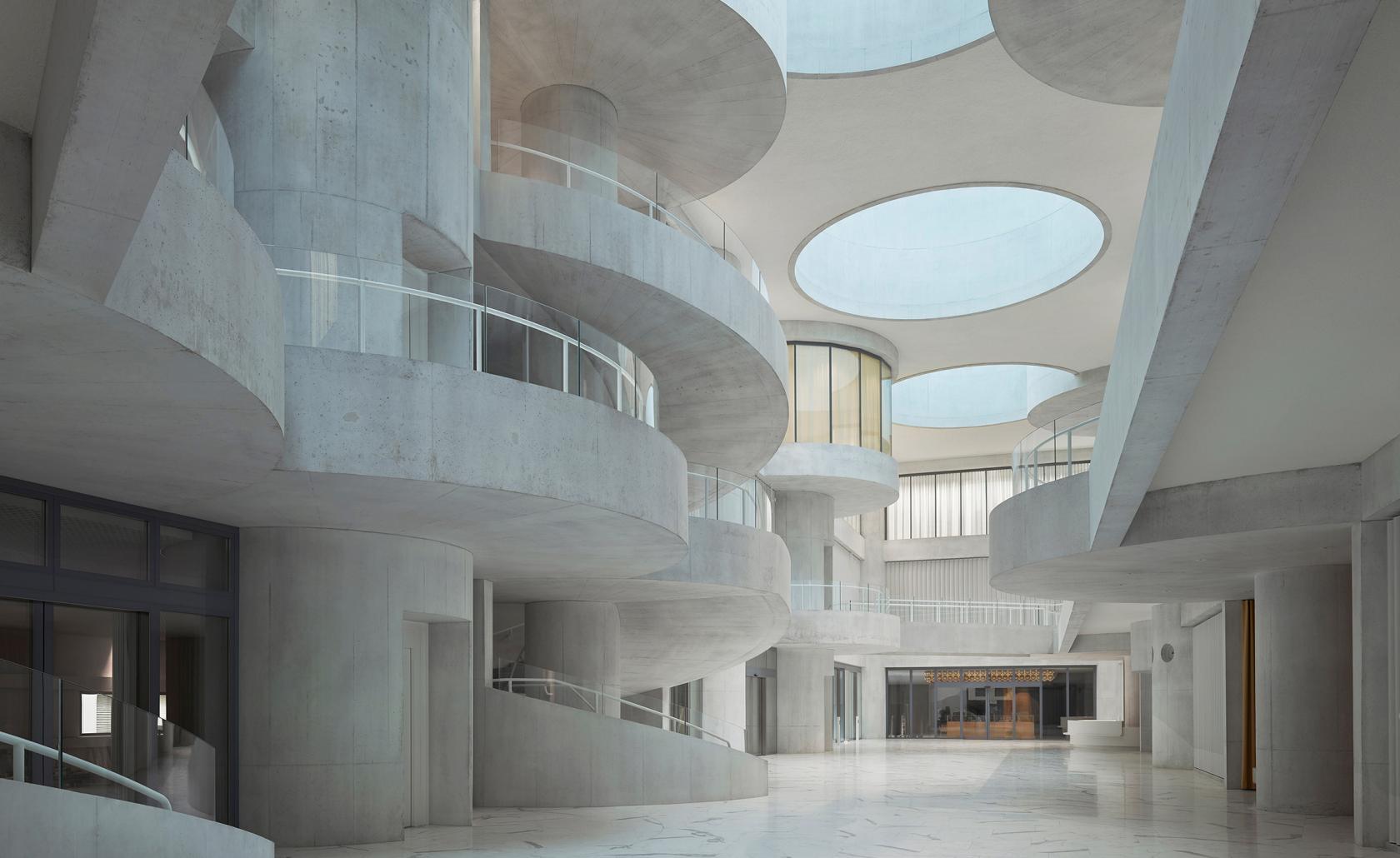
Christ & Gantenbein has designed a new flagship building for Swiss chocolatiers Lindt & Sprüngli near Lake Zurich. The Lindt Home of Chocolate sits in a campus headquarters of other buildings including a factory, warehouses, and an office building, and has been designed for chocolate-lovers to visit to gain an insight into the historic brand and its products.
Primarily a closed red-brick box, the building's exterior hides the delights that lie within. It was designed to visually fit into the existing industrial campus, yet at it's entrance, the facade peels back to reveal a section of white glazed bricks and golden letters welcoming visitors inside.
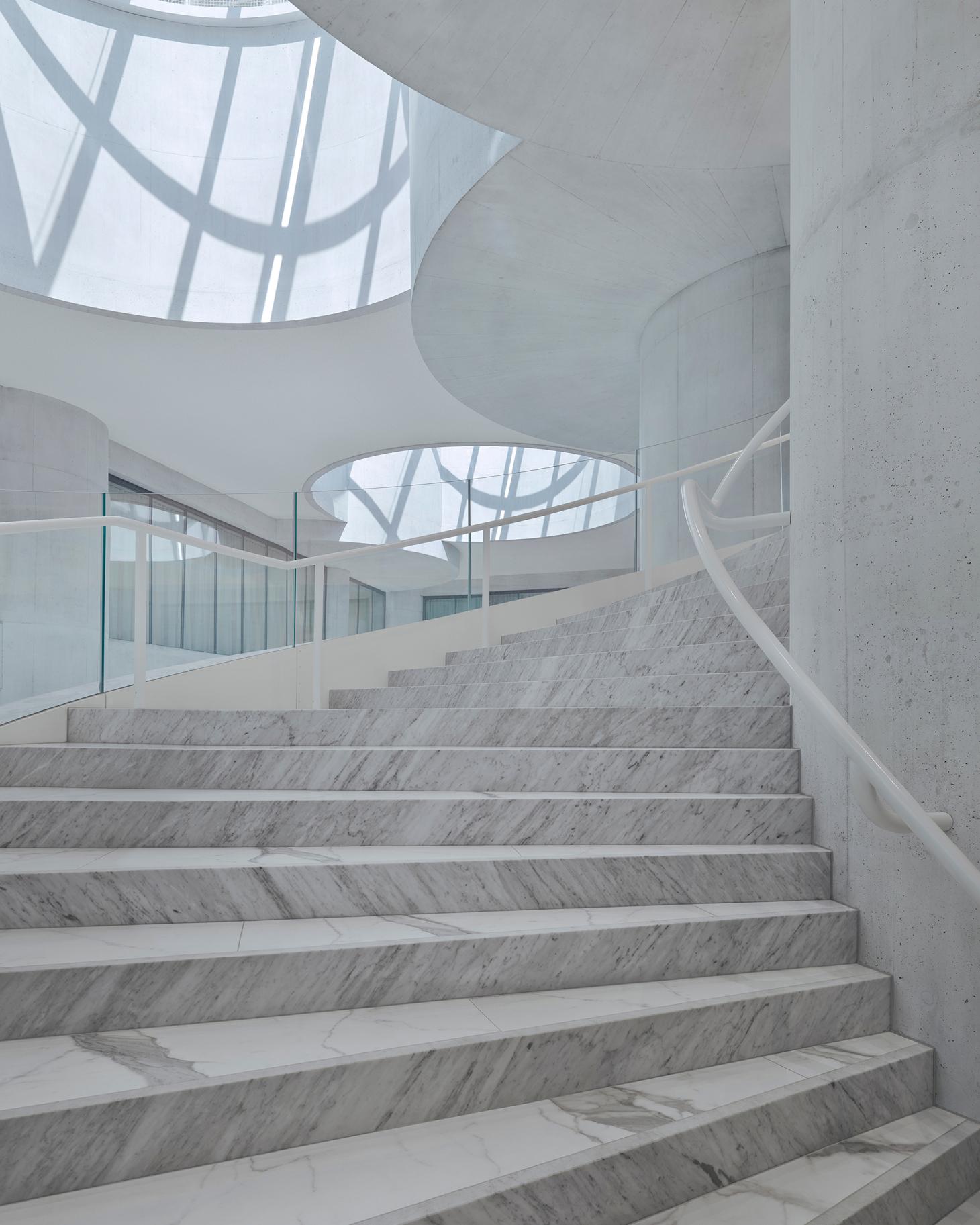
The exterior is more than a wrapper waiting to be opened. It also forms the load-bearing structure of the building. This engineering allows a vast 64-metre-long atrium – 15m high and 13m wide – to dramatically open up within. Surrounding this space, stairways swirl and walkways criss-cross, mushroom pillars evolve into cantilevered balconies and hollow columns hide elevators.
‘Almost reaching an ancient Roman scale, we‘ve created an exaggeration of industrial production with a certain tension; a tension that gives a strong presence to the architecturally distinct elements that define the interior, bridging the substantial gap between a commercial ambiance and classical grandeur,’ says Emanuel Christ, architect and co-founder of Christ & Gantenbein.
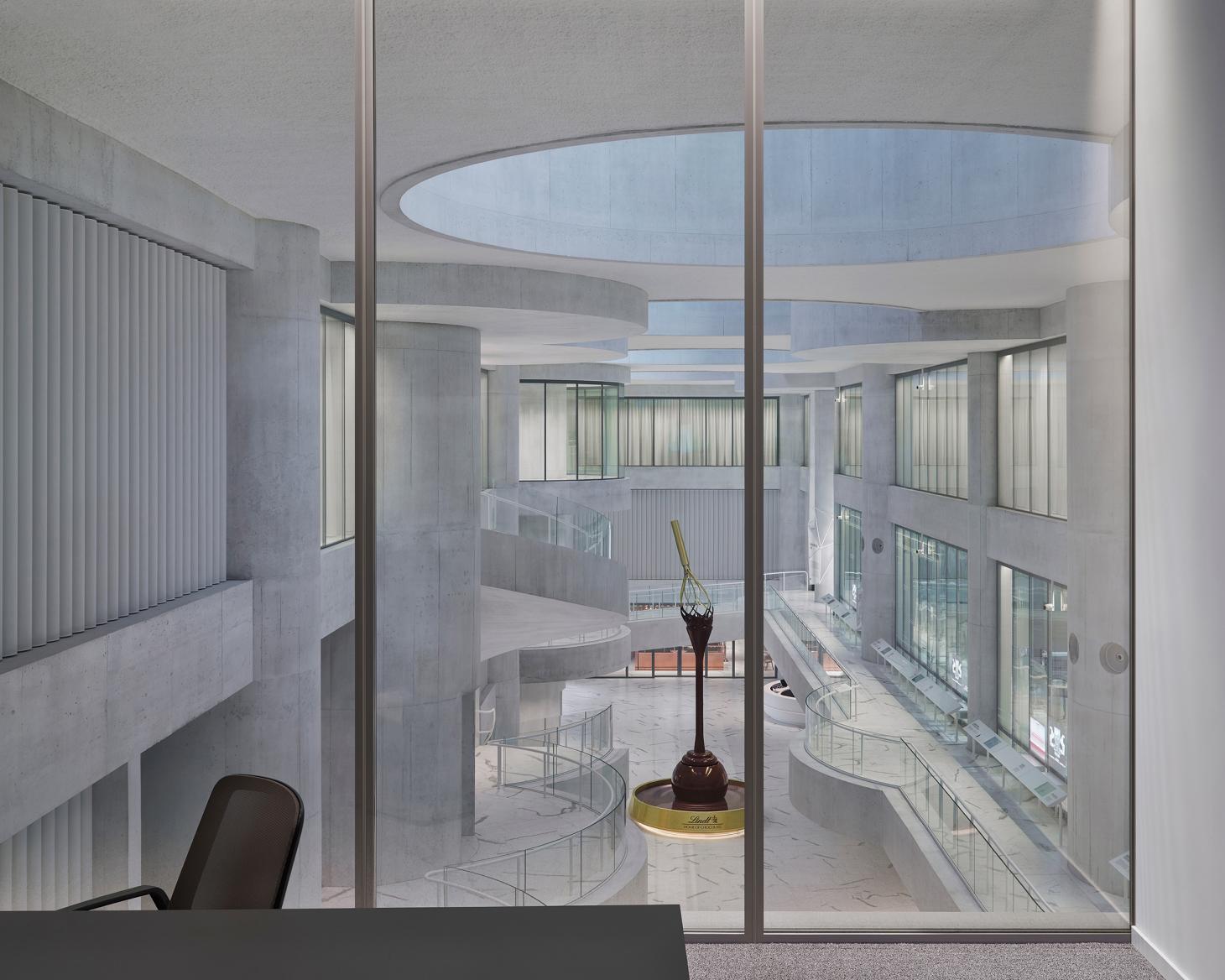
The architecture ‘orchestrates the movement of people’ through an interactive experience that dips into an immersive exhibition on the company's history that dates back to 1845, the research and development behind the chocolate recipes, how the chocolate is produced – and of course a chocolate shop and a cafe. All of this activity swirls around the central nine metre high golden chocolate fountain developed by Atelier Brückner.
While we've seen Christ & Gantenbein softly mastering the curves and edges of a stone staircase at the Kunstmuseum Basel extension and playfully casting cut-outs into concrete at the Swiss National Museum in Zurich, here at the Lindt Home of Chocolate, the architects have truly turned up the whimsical nature of their work – only tastefully tested in earlier works. Here, clarity of space and circulation, deliberate engineering, and material artistry, are all equal to fantasy.
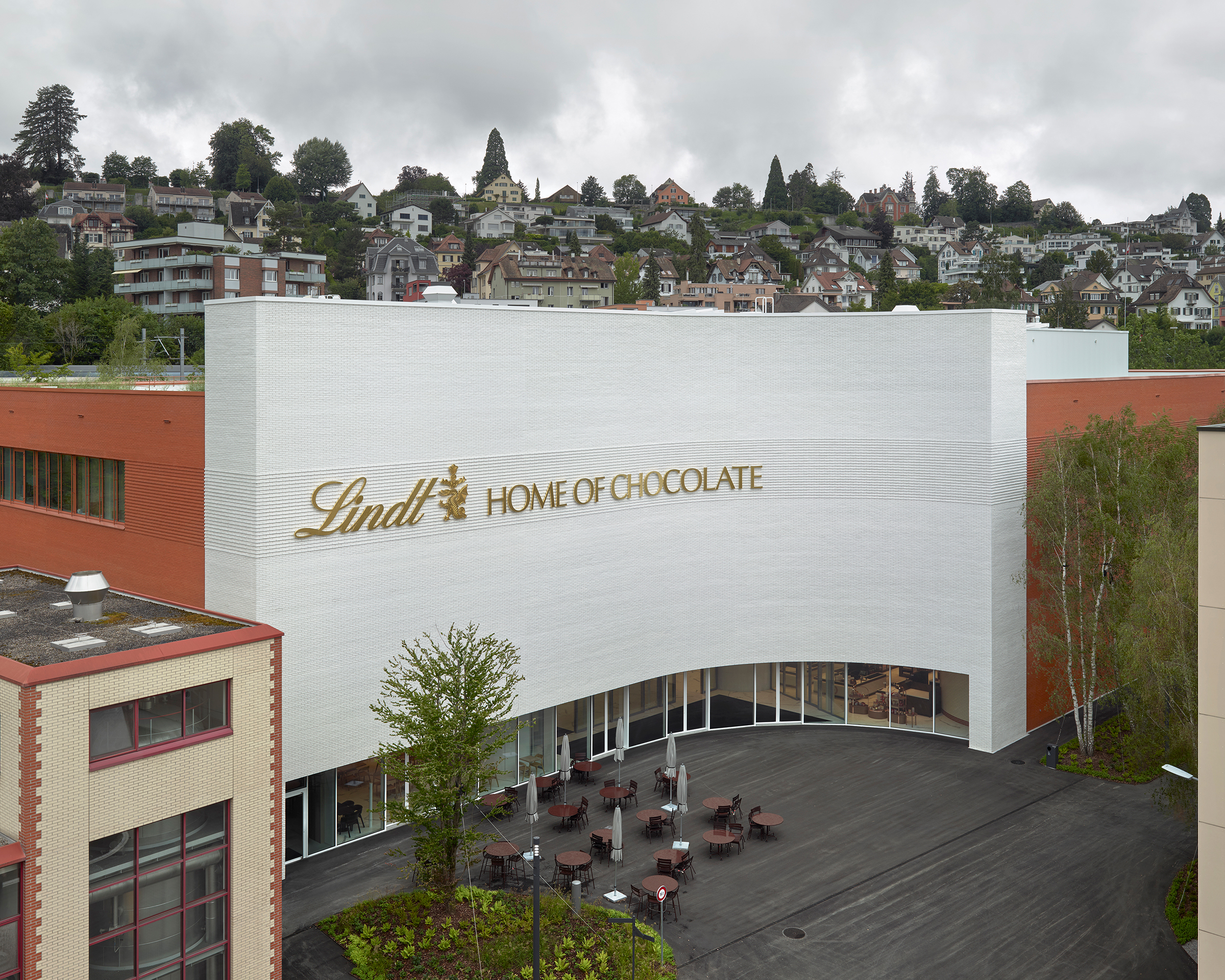
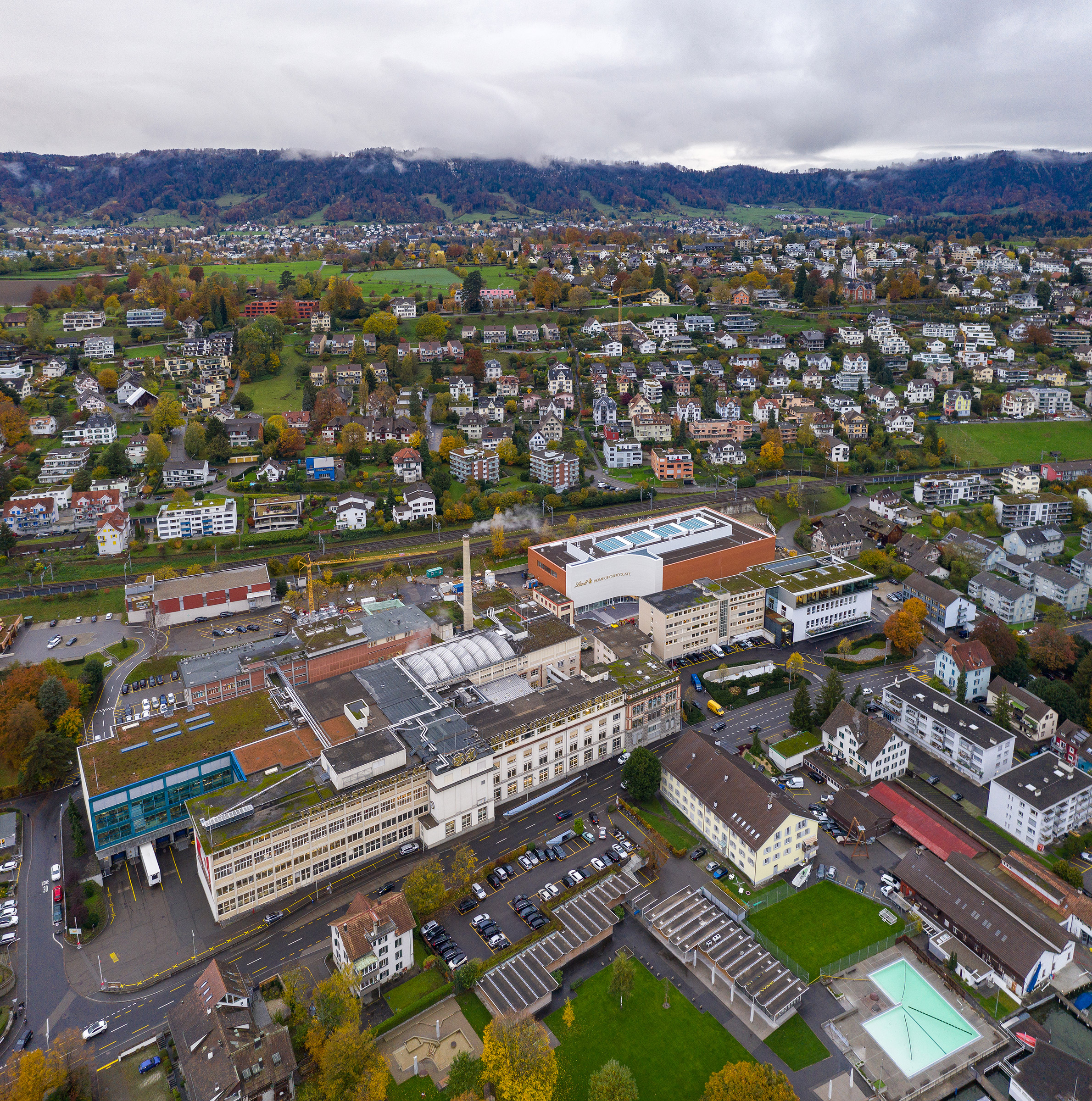
INFORMATION
christgantenbein.com
Wallpaper* Newsletter
Receive our daily digest of inspiration, escapism and design stories from around the world direct to your inbox.
Ellie Stathaki is the Architecture & Environment Director at Wallpaper*. She trained as an architect at the Aristotle University of Thessaloniki in Greece and studied architectural history at the Bartlett in London. Now an established journalist, she has been a member of the Wallpaper* team since 2006, visiting buildings across the globe and interviewing leading architects such as Tadao Ando and Rem Koolhaas. Ellie has also taken part in judging panels, moderated events, curated shows and contributed in books, such as The Contemporary House (Thames & Hudson, 2018), Glenn Sestig Architecture Diary (2020) and House London (2022).
-
 Marylebone restaurant Nina turns up the volume on Italian dining
Marylebone restaurant Nina turns up the volume on Italian diningAt Nina, don’t expect a view of the Amalfi Coast. Do expect pasta, leopard print and industrial chic
By Sofia de la Cruz
-
 Tour the wonderful homes of ‘Casa Mexicana’, an ode to residential architecture in Mexico
Tour the wonderful homes of ‘Casa Mexicana’, an ode to residential architecture in Mexico‘Casa Mexicana’ is a new book celebrating the country’s residential architecture, highlighting its influence across the world
By Ellie Stathaki
-
 Jonathan Anderson is heading to Dior Men
Jonathan Anderson is heading to Dior MenAfter months of speculation, it has been confirmed this morning that Jonathan Anderson, who left Loewe earlier this year, is the successor to Kim Jones at Dior Men
By Jack Moss
-
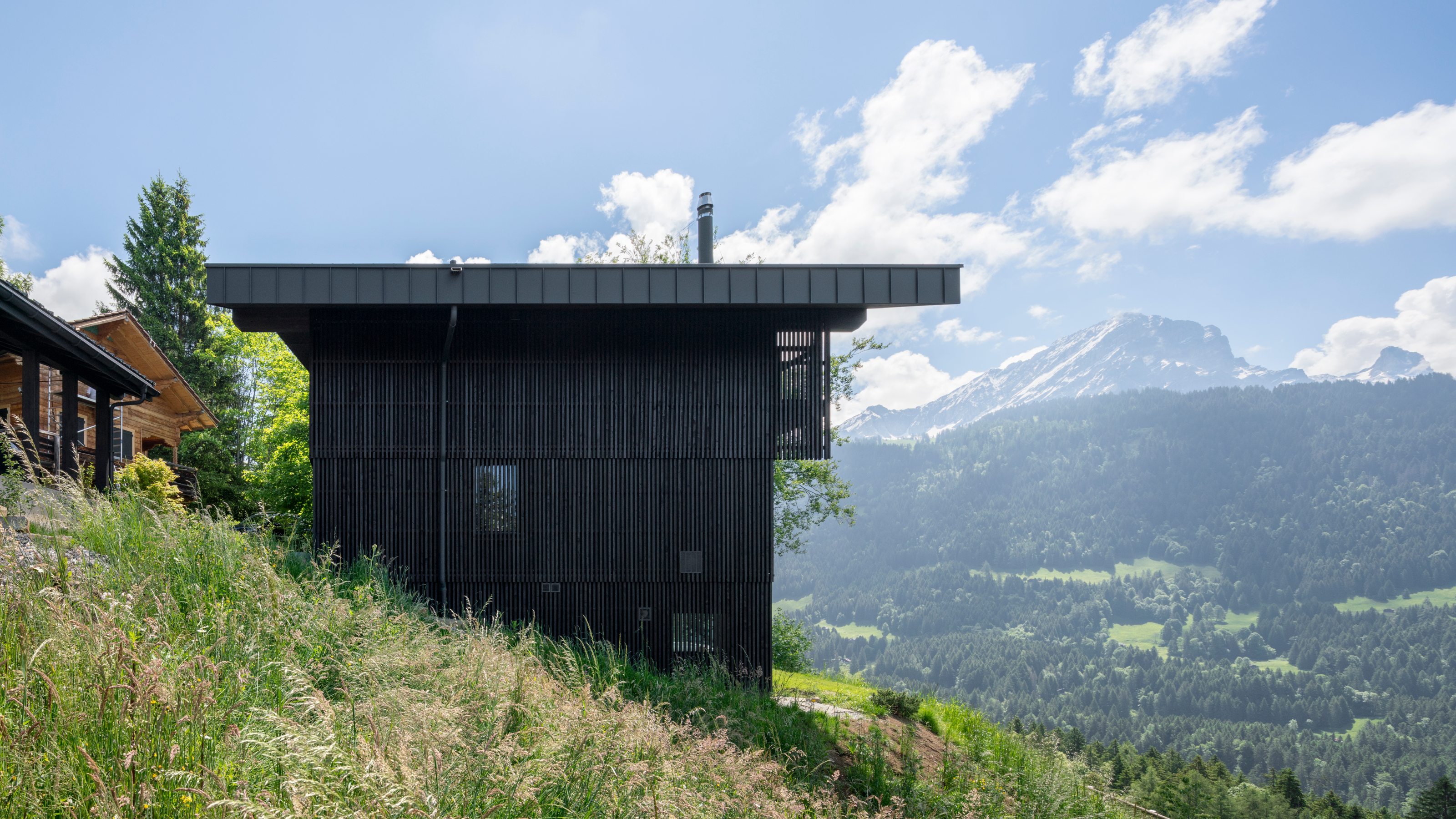 A contemporary Swiss chalet combines tradition and modernity, all with a breathtaking view
A contemporary Swiss chalet combines tradition and modernity, all with a breathtaking viewA modern take on the classic chalet in Switzerland, designed by Montalba Architects, mixes local craft with classic midcentury pieces in a refined design inside and out
By Jonathan Bell
-
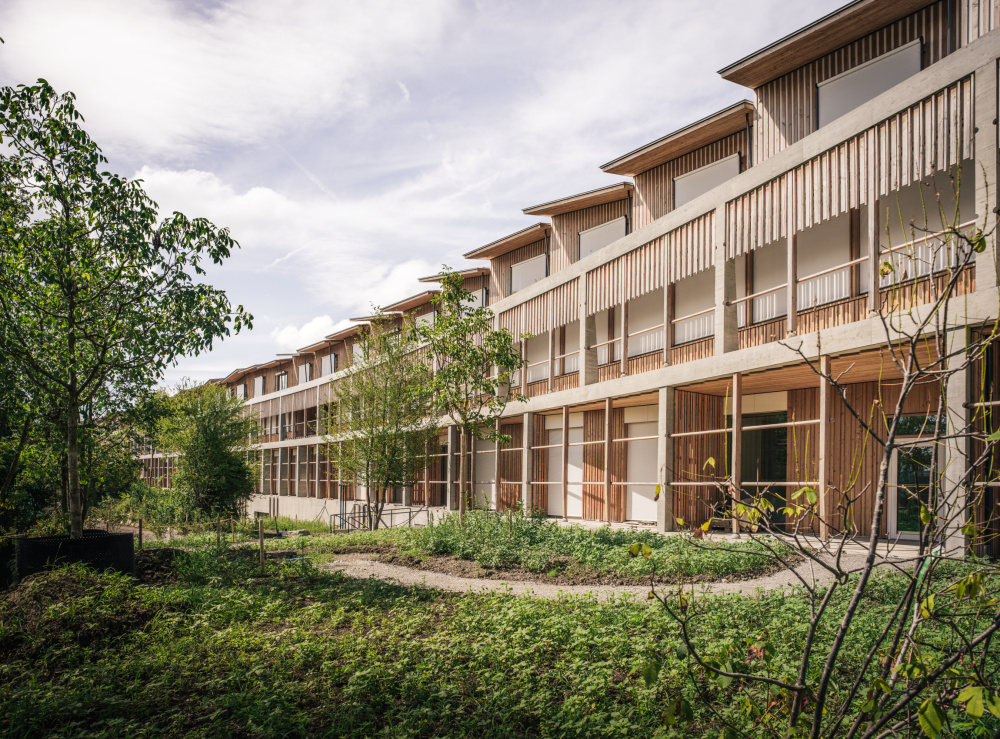 Herzog & de Meuron’s Children’s Hospital in Zurich is a ‘miniature city’
Herzog & de Meuron’s Children’s Hospital in Zurich is a ‘miniature city’Herzog & de Meuron’s Children’s Hospital in Zurich aims to offer a case study in forward-thinking, contemporary architecture for healthcare
By Ellie Stathaki
-
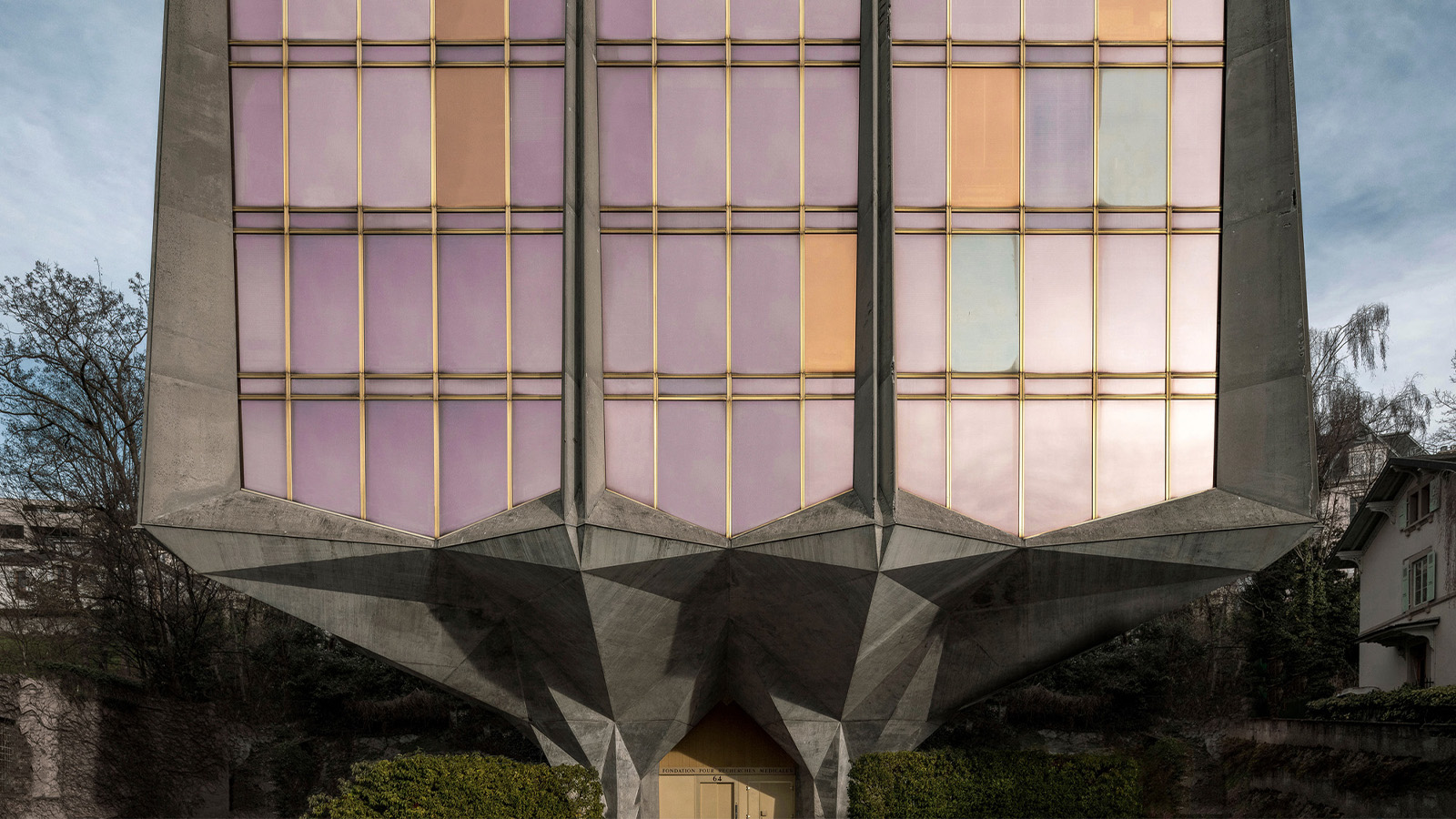 Step inside La Tulipe, a flower-shaped brutalist beauty by Jack Vicajee Bertoli in Geneva
Step inside La Tulipe, a flower-shaped brutalist beauty by Jack Vicajee Bertoli in GenevaSprouting from the ground, nicknamed La Tulipe, the Fondation Pour Recherches Médicales building by Jack Vicajee Bertoli is undergoing a two-phase renovation, under the guidance of Geneva architects Meier + Associé
By Jonathan Glancey
-
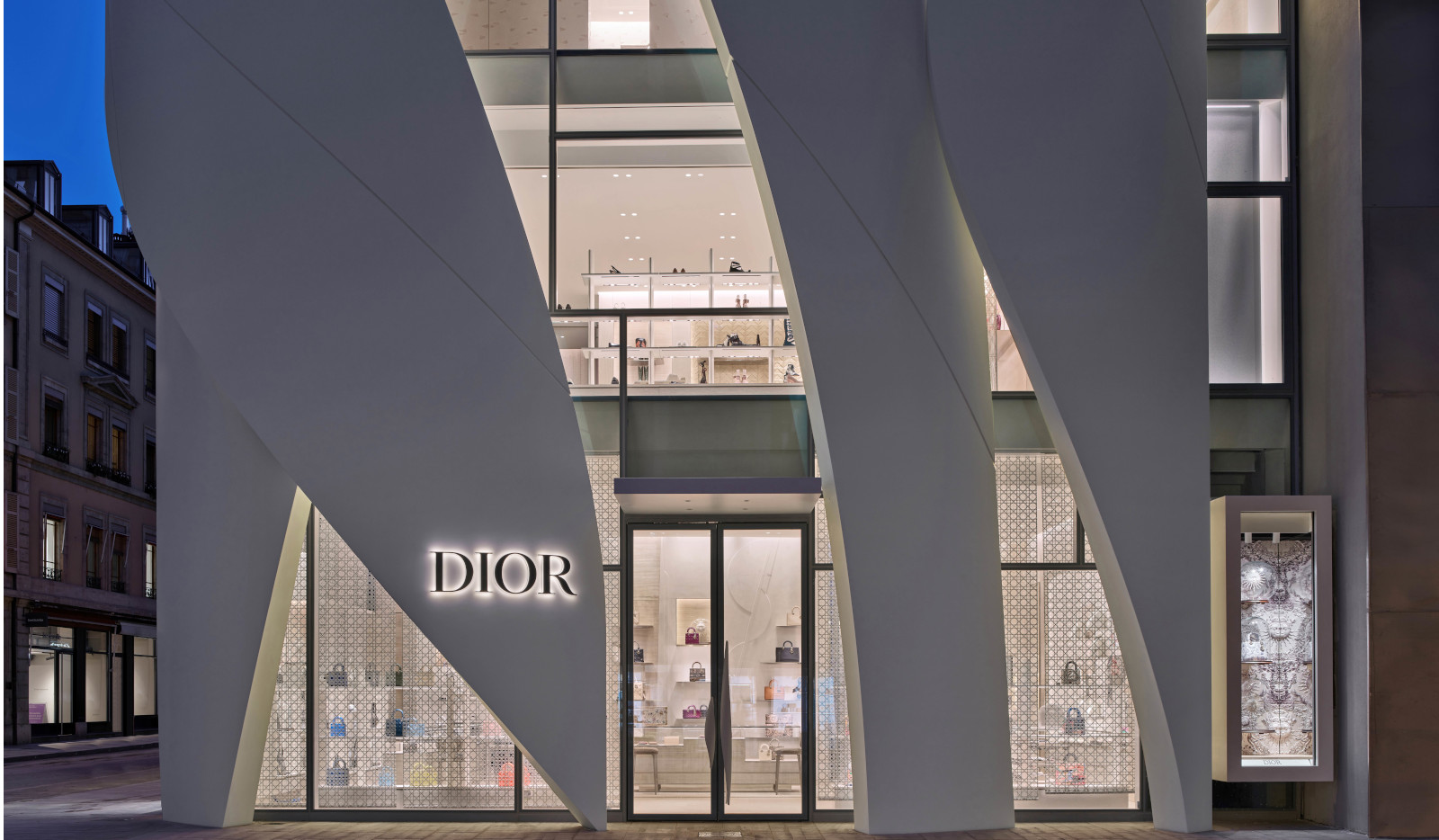 Christian de Portzamparc’s Dior Geneva flagship store dazzles and flows
Christian de Portzamparc’s Dior Geneva flagship store dazzles and flowsDior’s Geneva flagship by French architect Christian de Portzamparc has a brand new, wavy façade that references the fashion designer's original processes using curves, cuts and light
By Herbert Wright
-
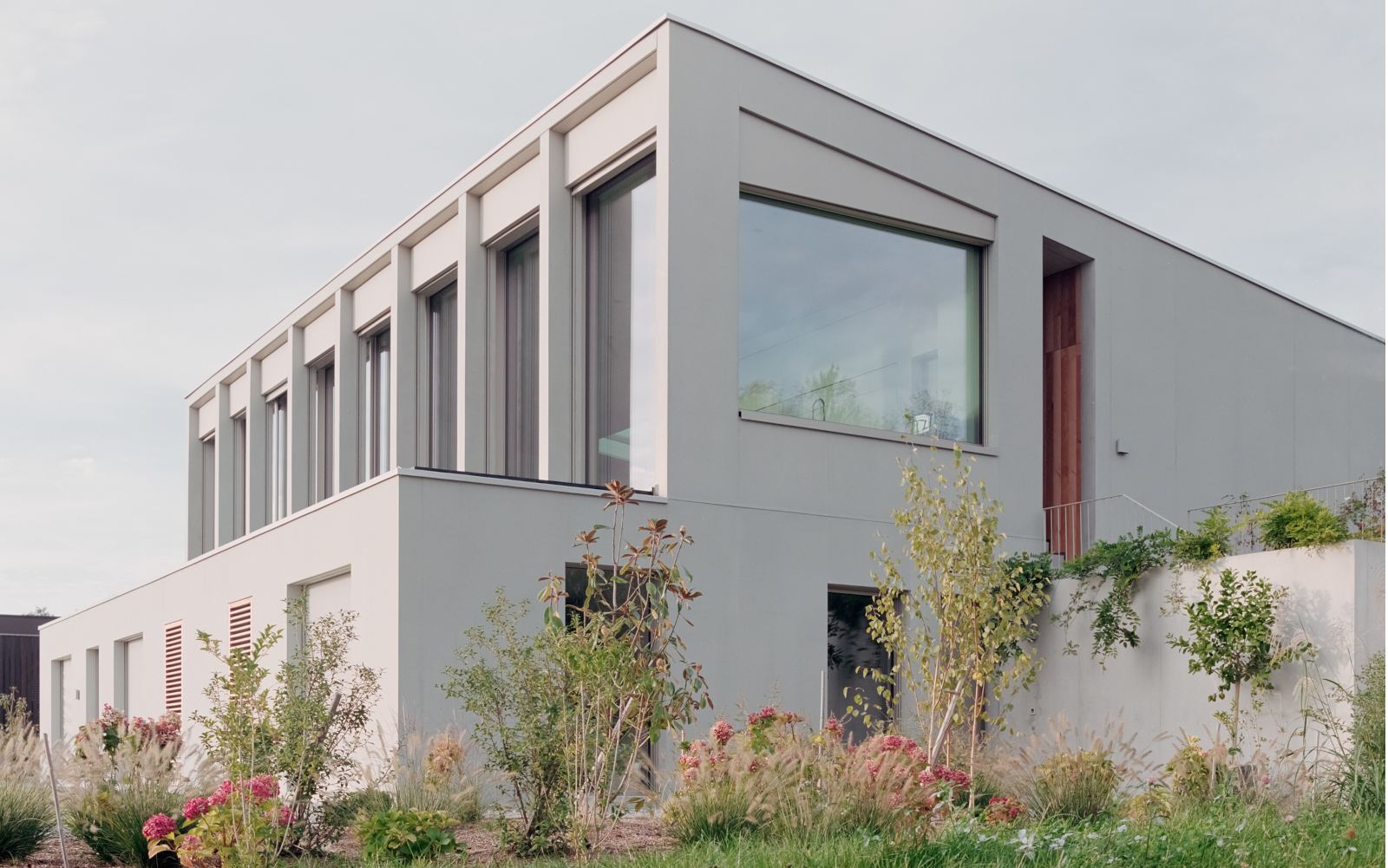 An Uetikon house embraces minimalism, light, and its Swiss lake views
An Uetikon house embraces minimalism, light, and its Swiss lake viewsThis Uetikon home by Pablo Pérez Palacios Arquitectos Asociados (PPAA) sets itself apart from traditional Swiss housing, with a contemporary design that connects with nature
By Tianna Williams
-
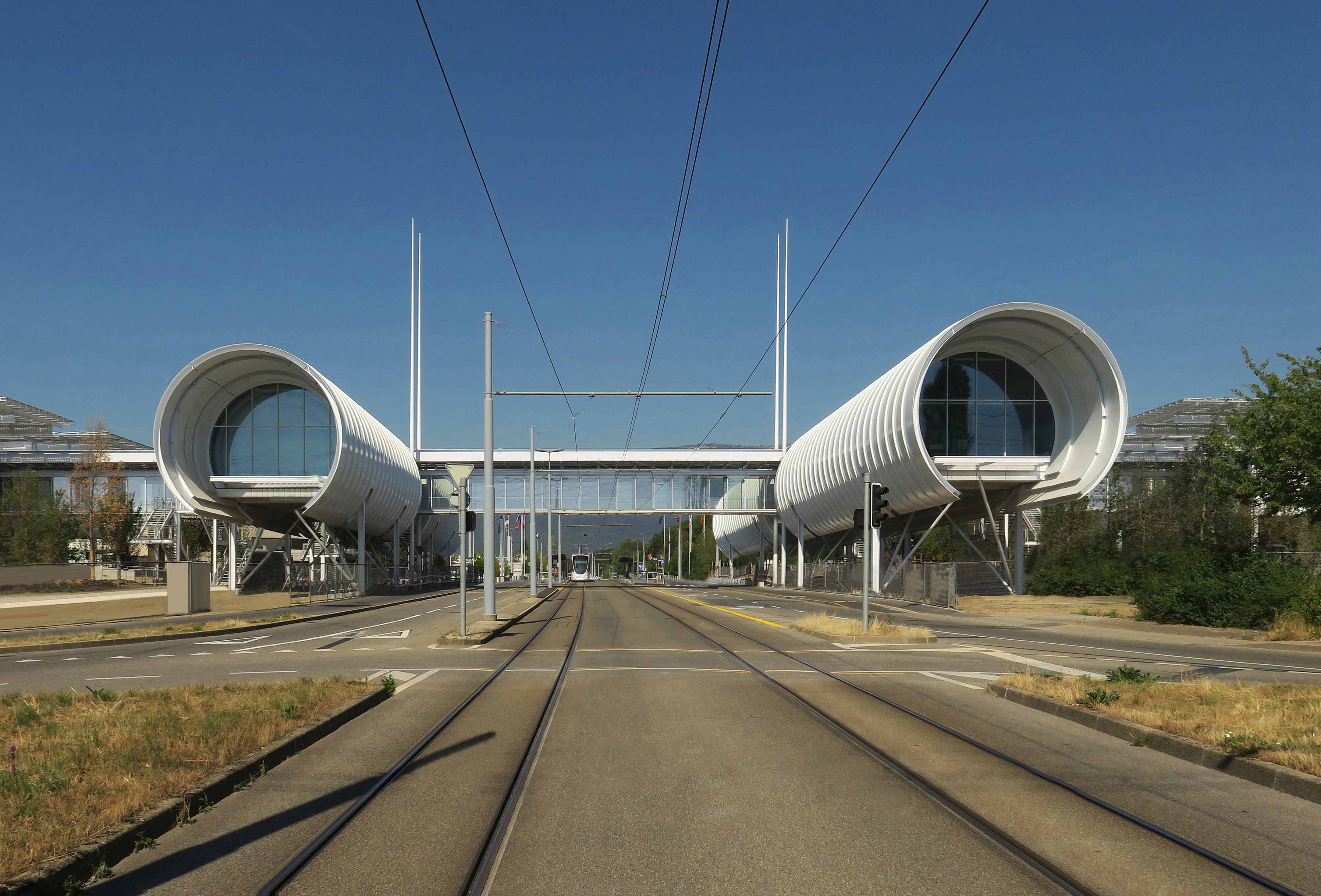 CERN Science Gateway: behind the scenes at Renzo Piano’s campus in Geneva
CERN Science Gateway: behind the scenes at Renzo Piano’s campus in GenevaCERN Science Gateway by Renzo Piano Building Workshop announces opening date in Switzerland, heralding a new era for groundbreaking innovation
By Ellie Stathaki
-
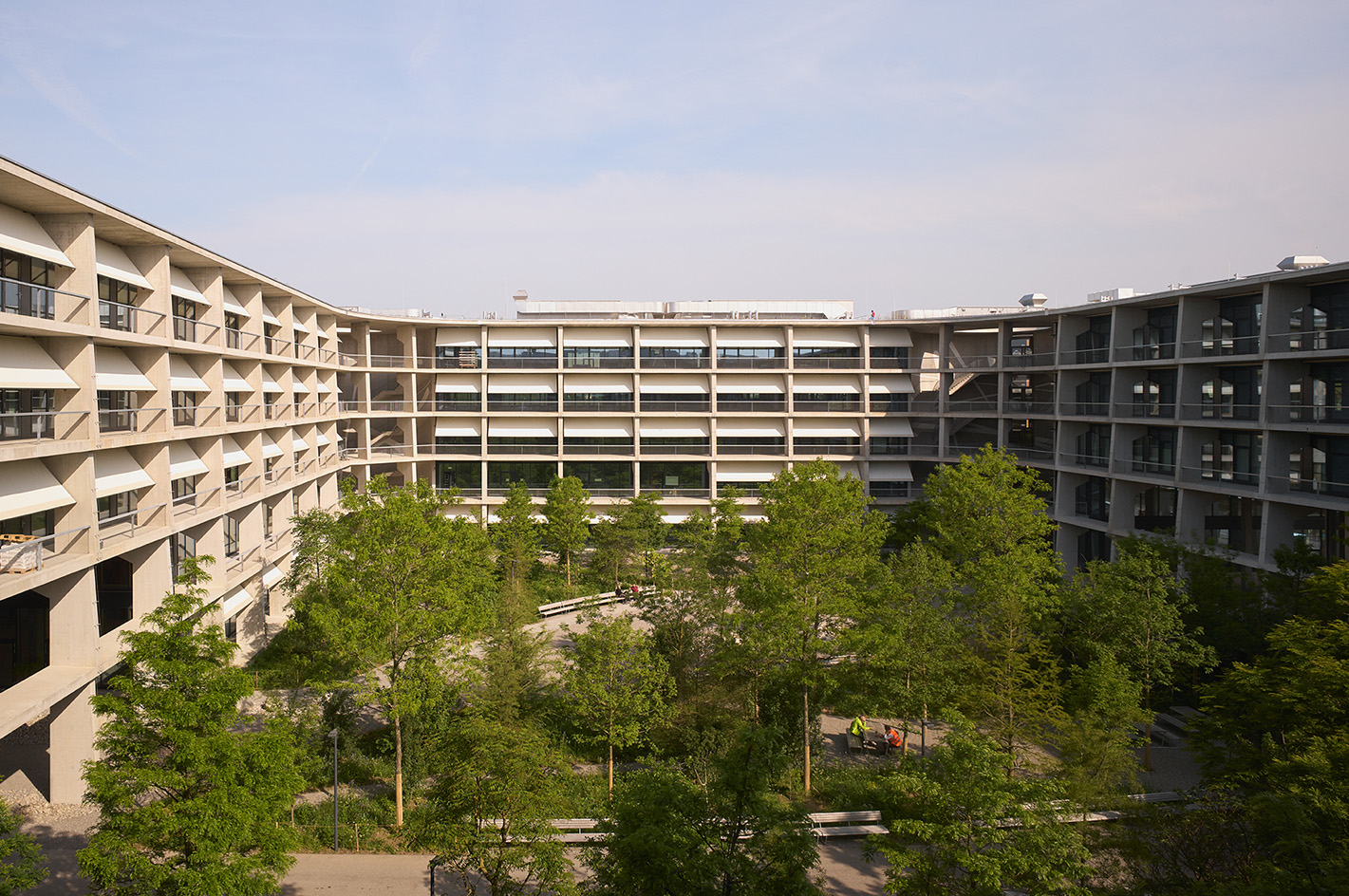 Herzog & de Meuron’s SIP Main Campus weaves together nature and sculptural concrete
Herzog & de Meuron’s SIP Main Campus weaves together nature and sculptural concreteSIP Main Campus, a new workspace by Herzog & de Meuron, completes on the Swiss-French border
By Ellie Stathaki
-
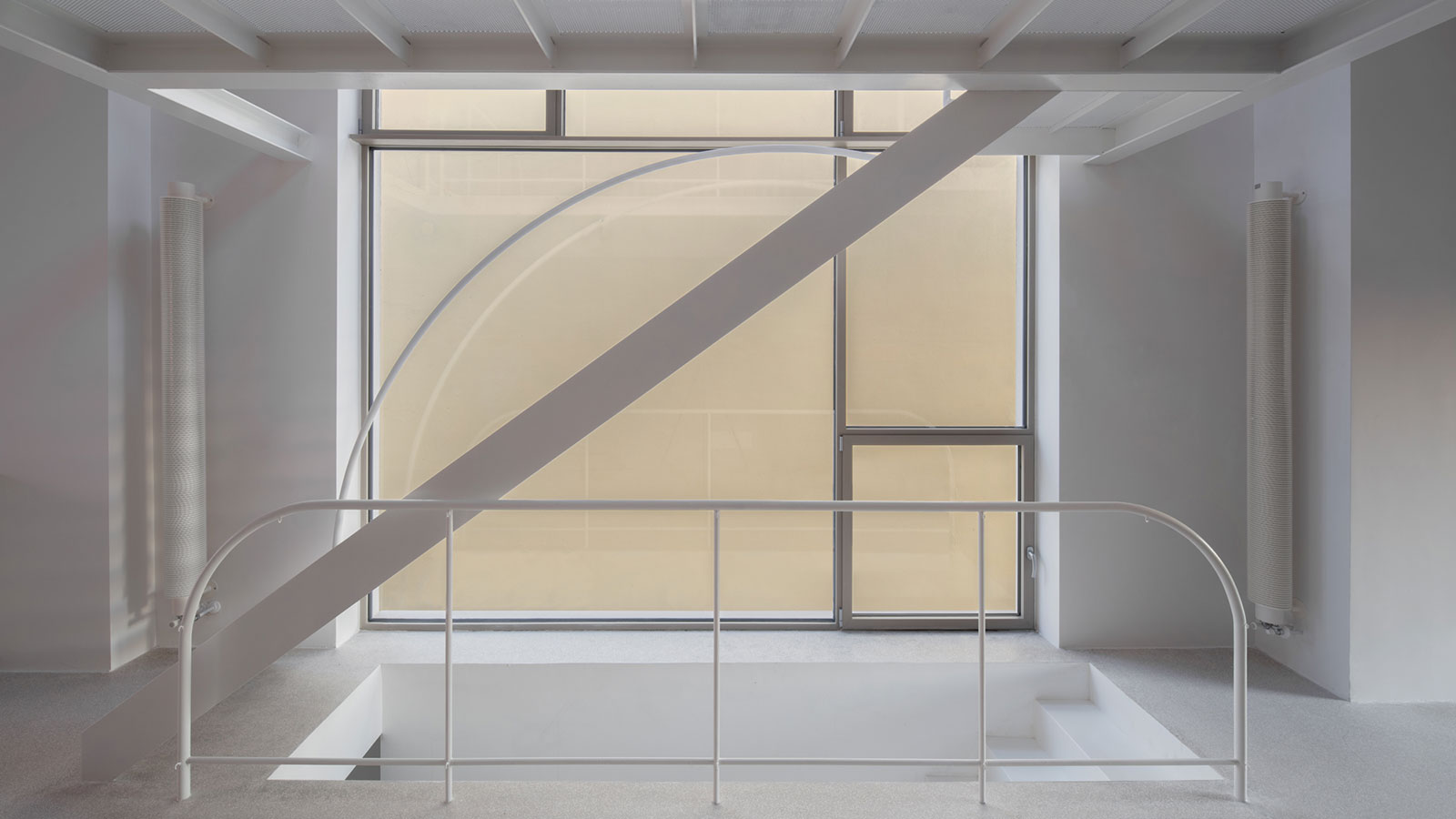 Studio Tropicana, Switzerland and Italy: Wallpaper* Architects’ Directory 2023
Studio Tropicana, Switzerland and Italy: Wallpaper* Architects’ Directory 2023Based in Switzerland and Italy, Studio Tropicana is part of the Wallpaper* Architects’ Directory 2023, our annual round-up of exciting emerging architecture studios
By Ellie Stathaki