SeARCH and Christian Müller’s buried hillside Hole House is a holiday home with altitude
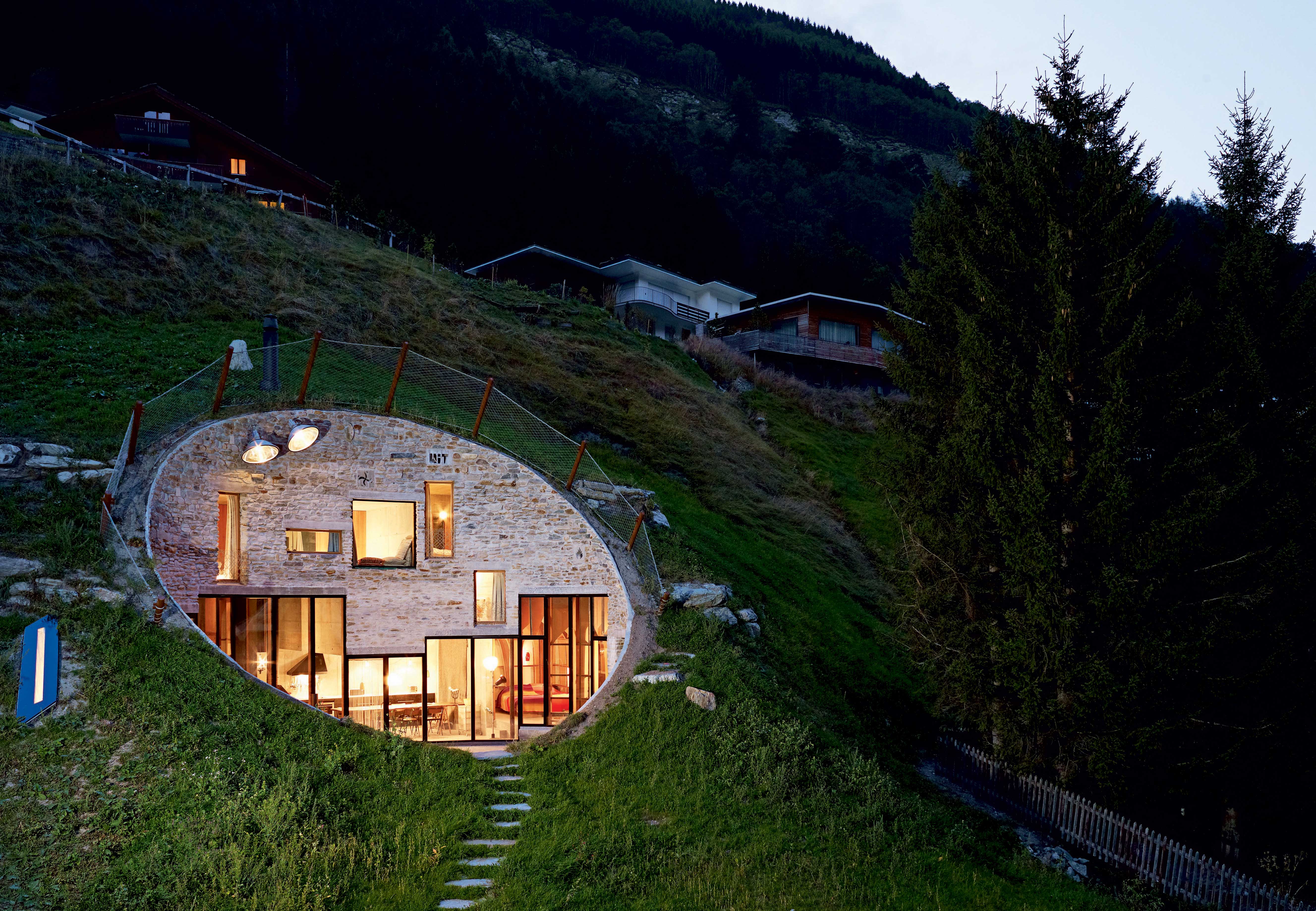
Two architects meet in Amsterdam in 2002 and begin talking. One is a local who dreams of escaping from the Low Countries to the mountains. The other is Swiss with the rights to buy property in his homeland and a plot of land in the Alps. Jump to 2009 and the Swiss village of Vals, where the result of this encounter – a holiday home with altitude – continues to cause a stir today.
The Hole House, as it is known, has gained a certain notoriety in Vals (population 1,000). ‘Ah, that crazy place’, muttered one local in the bakery before giving directions to the property, which comprises three distinct parts: a concrete living area with a quirky elliptical façade, a traditional Swiss barn used as a storage and drying room during the ski season, and a 22m underground tunnel that links both buildings.
Its creators, Christian Müller, who was born in a village nearby but runs a practice in Rotterdam, and Bjarne Mastenbroek, whose firm SeARCH is based in Amsterdam, had the idea for the house in 2004 and bought the plot two years later. ‘We wanted to create something that broke completely with traditional Alpine style.’ Full marks there, then. ‘High rise makes no sense in the mountains as you always get a good view, so we decided to tunnel into the hillside,’ says Müller, who has a handle on Alpine building techniques thanks to his foundation engineer father. The architects hired local help – ‘the craftsmanship is excellent’ – and set about digging an egg shape into the mountain, casting a concrete shell within it and burrowing underground to the nearby barn.
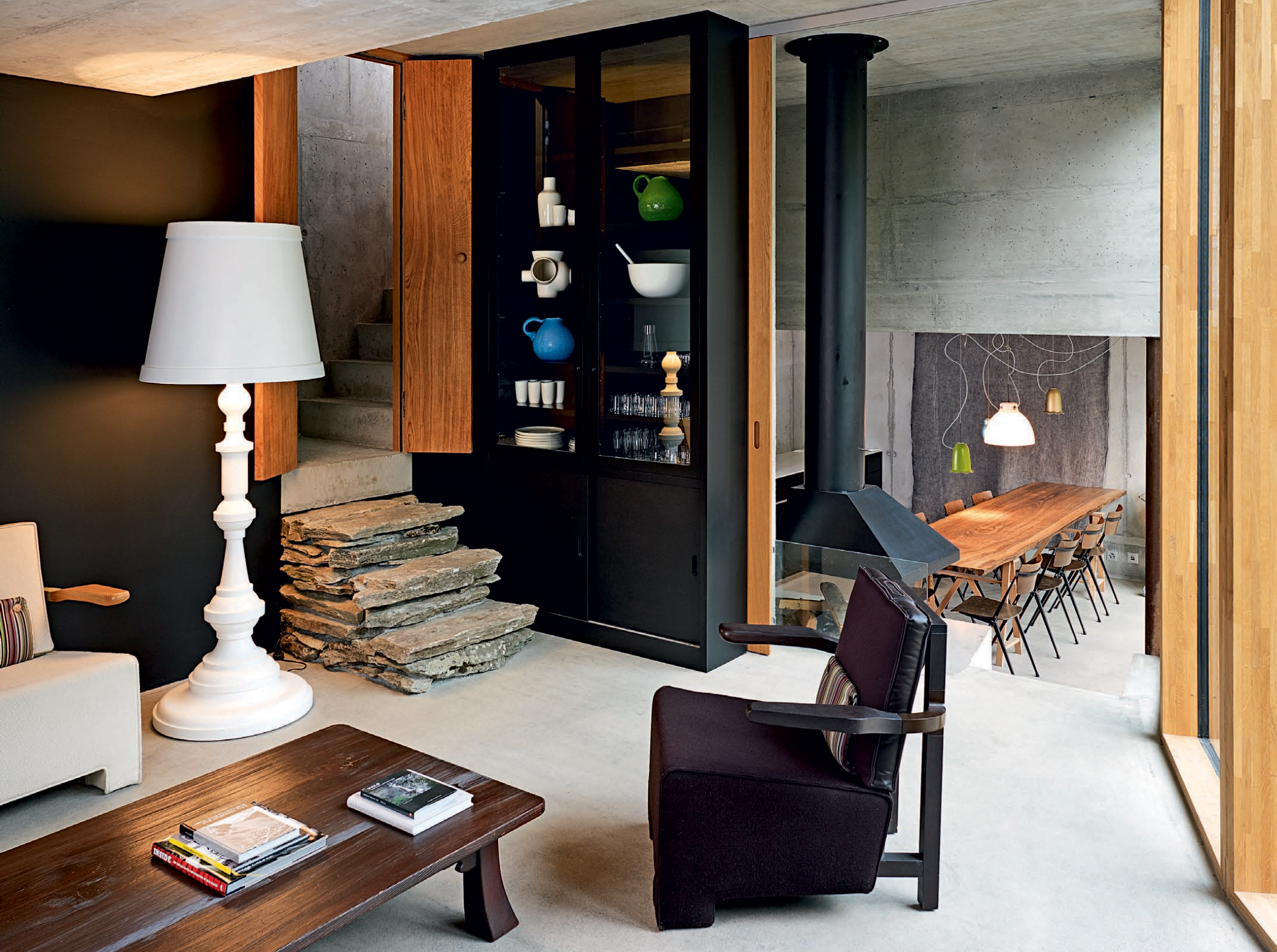
The open-plan lounge features steps made with local stones, Dutch ceramics displayed in a bespoke cabinet, and a ‘Paper’ floor lamp by Studio Job.
The finished house, though, is about as far from being a bunker as one could imagine: its four bedrooms are flooded with light and have stupendous views, and there’s an all-mod-cons kitchen. The courtyard has a natural sprint and a hot tub, inviting you to pull up a lounger and watch the sun turn velvety mountain peaks to steel shards and back again in the space of a day.
Décor-wise, too, the house pushes boundaries. Dutch design pal Thomas Eyck was called in to oversee the interiors, which feature furniture, textiles and ceramics by Dutch designers, such as Hella Jongerius and Studio Job. There’s also a library made of cardboard in one of the guest rooms (a project by Jeroen van Mechelen) and ‘Lace Fence’ balconies by Demakersvan. ‘As well as the house being a retreat in summer and a ski lodge in winter, it made sense, once Thomas got involved, that it should act as a showcase for Dutch design,’ says Mastenbroek. To prevent it looking too contrived, they also added a few of their own pieces, such as 1920s Japanese furniture, Dutch military chests and artwork by Müller’s wife, Marieta Reijerkerk.
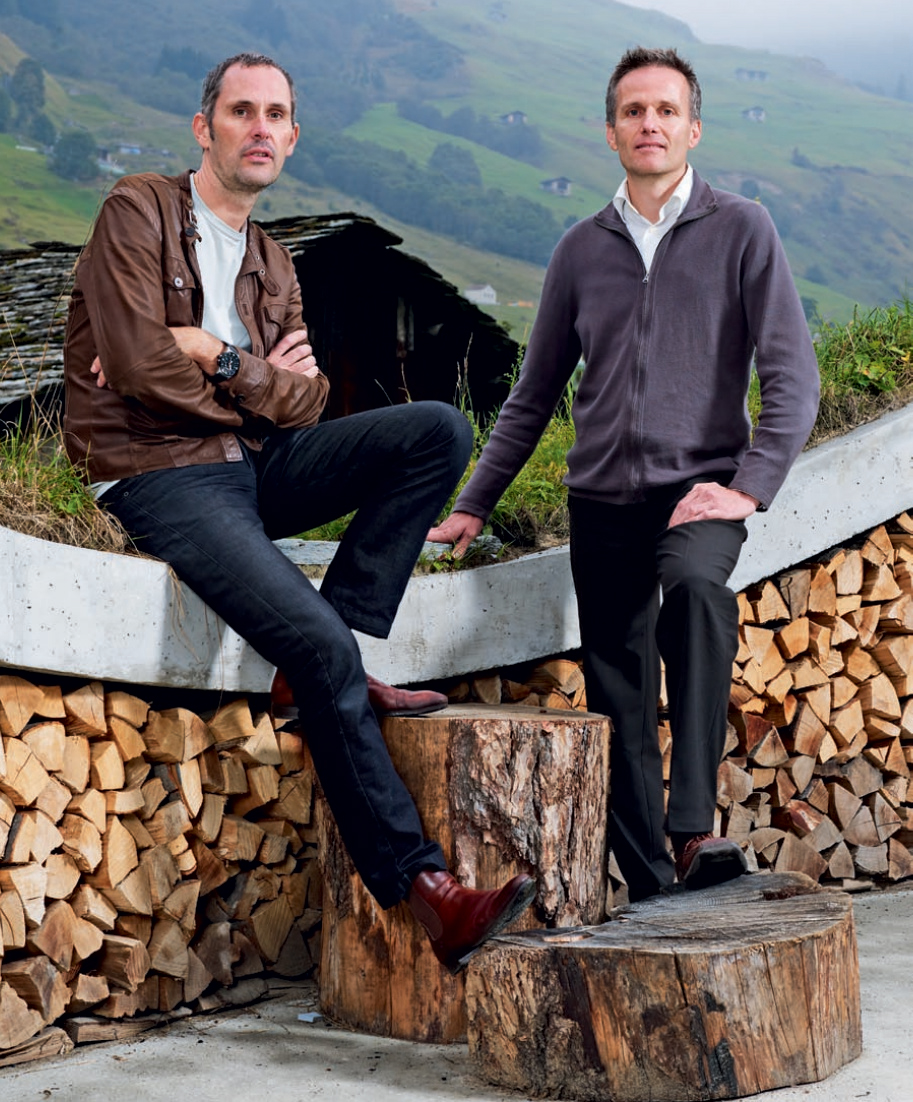
Architects Bjarne Mastenbroek (left) and Christian Müller in the house’s courtyard.
It is 13 years since Peter Zumthor’s thermal baths put Vals on the global design map, and Müller and Mastenbroek are aware their house will grab attention in the right circles. The people of Vals, too, know that stellar architecture pulls in tourists. Nevertheless, ‘getting planning permission to build something like this is nigh on impossible’, says Mastenbroek. ‘In Switzerland, it almost seems like every house has to have a pitched roof. But by using local builders and materials and by working Christian’s Swiss connections, we persuaded the mayor and got planning permission in three weeks.’
It’s true that Vals is a thoroughly modern village; locals engage in serious multi-tasking to make a living. The guy who poured the concrete for the house is also a ski instructor, the plumber doubles as a hunter. Children herd cows, whose milk is pumped to the Vals factory via a weather-sensitive pipe from a 2,000m-high milking station, and half the locals are WiFi-connected and working remotely. Mastenbroek hopes in time his property will be energy neutral. He plans to install a turbine in a nearby stream to produce hydropower for the house.
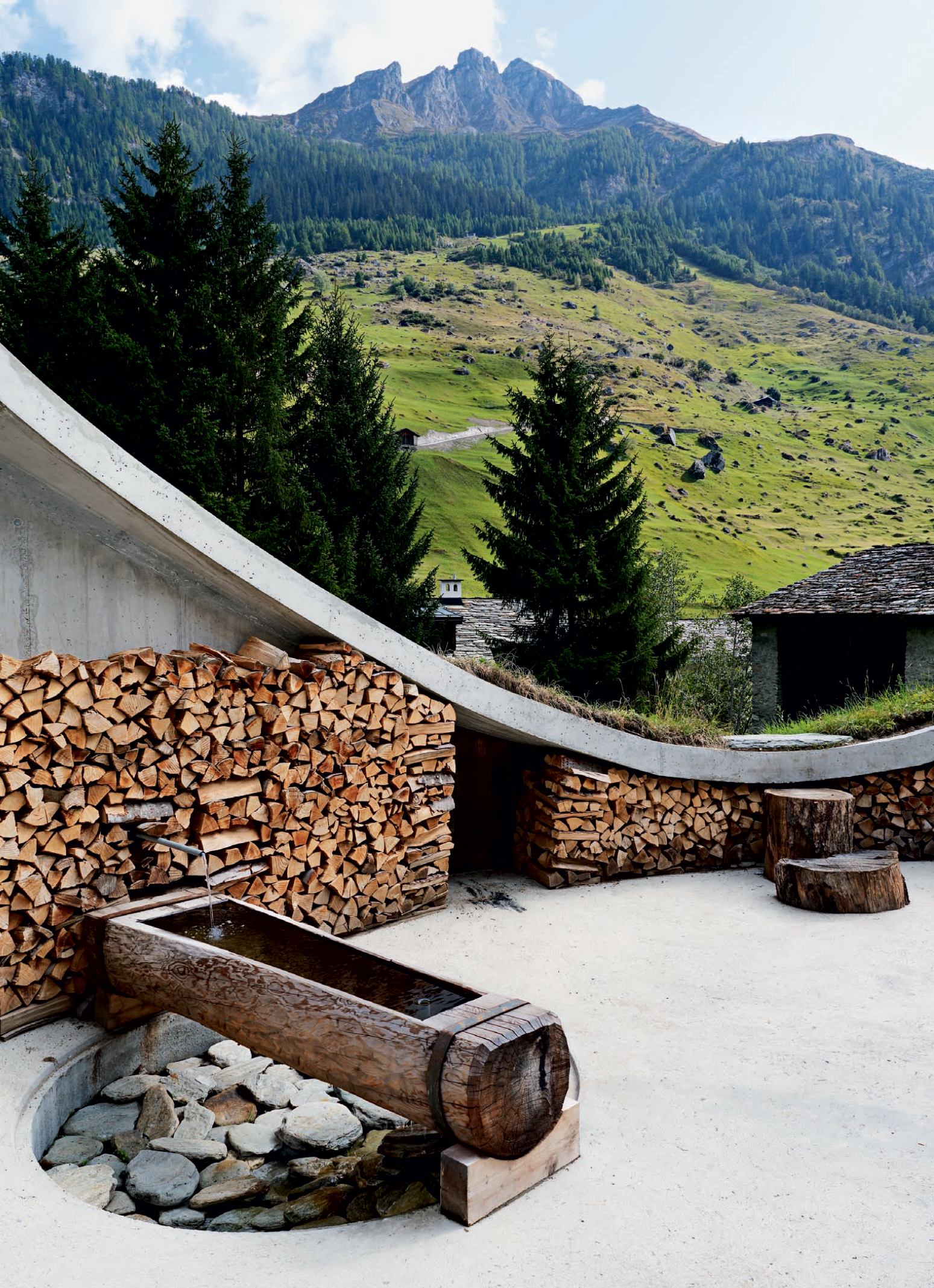
A natural spring flows into a traditional log trough, providing drinking water.
The materials to build the property – the concrete, wood and stone – were sourced locally. Only the façade’s glass panels were made in Austria. Inside, the concrete walls are all rough edges and natural staining, more an echo of Vals’ ski lift than of the polished surfaces of Zumthor’s spa. ‘This house is not about perfection. It’s an experimental space,’ says Müller, who was inspired by Eileen Gray’s E-1027 house in Roquebrune-Cap-Martin. ‘Gray spent years trying out the techniques of the time to see whether they would work,’ he says. ‘We did the same, putting in a low-tech heating/cooling system and casting the whole interior as a shell that will move with the mountain, hopefully without cracking. We knew some things wouldn’t turn out the way we wanted, but that’s OK.
In this way, the project is very un-Swiss. The builders were nervous when we said we wanted to highlight any imperfections. We told them to lay the stones on the façade like a child playing rather than a professional, but they didn’t get it. A stone was stuck in one of the tunnel’s skylights, and we told them to leave it.’ Is the house Müller’s rebellion against his Swissness? ‘Rebellion is too strong a word. It’s a critique on the national need for perfection, but most of all it’s about trying new ideas. It has given us a chance to play.’
As originally featured in the January 2010 issue of Wallpaper* (W*130)
Receive our daily digest of inspiration, escapism and design stories from around the world direct to your inbox.
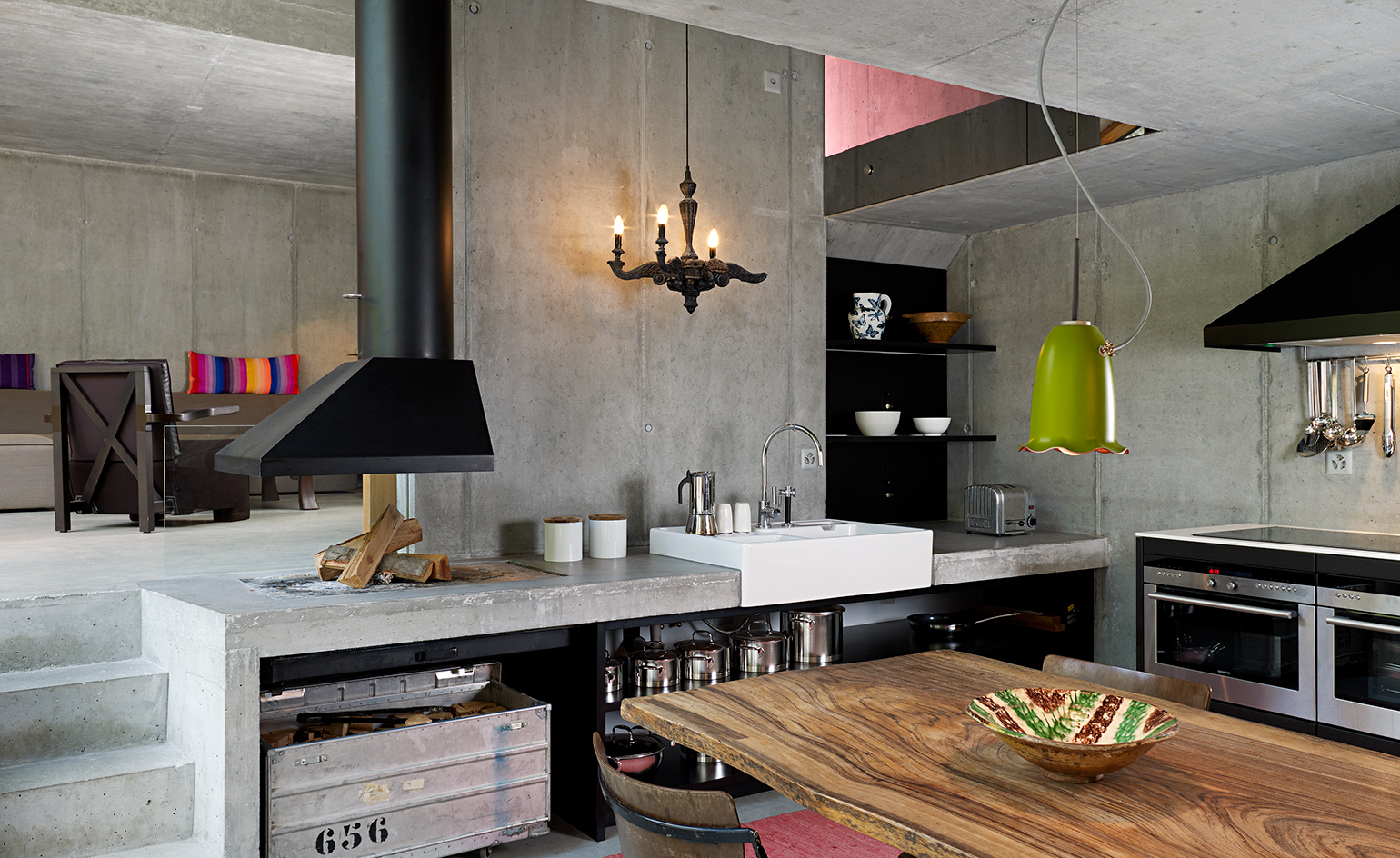
Designed by the two architects, the kitchen is lit by Hella Jongerius’s green ‘Blossom’ light and Maarten Baas’s ‘Smoke’ chandelier
INFORMATION
For more information, visit the SeARCH website and Christian Müller’s website
Emma O'Kelly is a freelance journalist and author based in London. Her books include Sauna: The Power of Deep Heat and she is currently working on a UK guide to wild saunas, due to be published in 2025.
-
 The Wallpaper* style team recall their personal style moments of 2025
The Wallpaper* style team recall their personal style moments of 2025In a landmark year for fashion, the Wallpaper* style editors found joy in the new – from Matthieu Blazy’s Chanel debut to a clean slate at Jil Sander
-
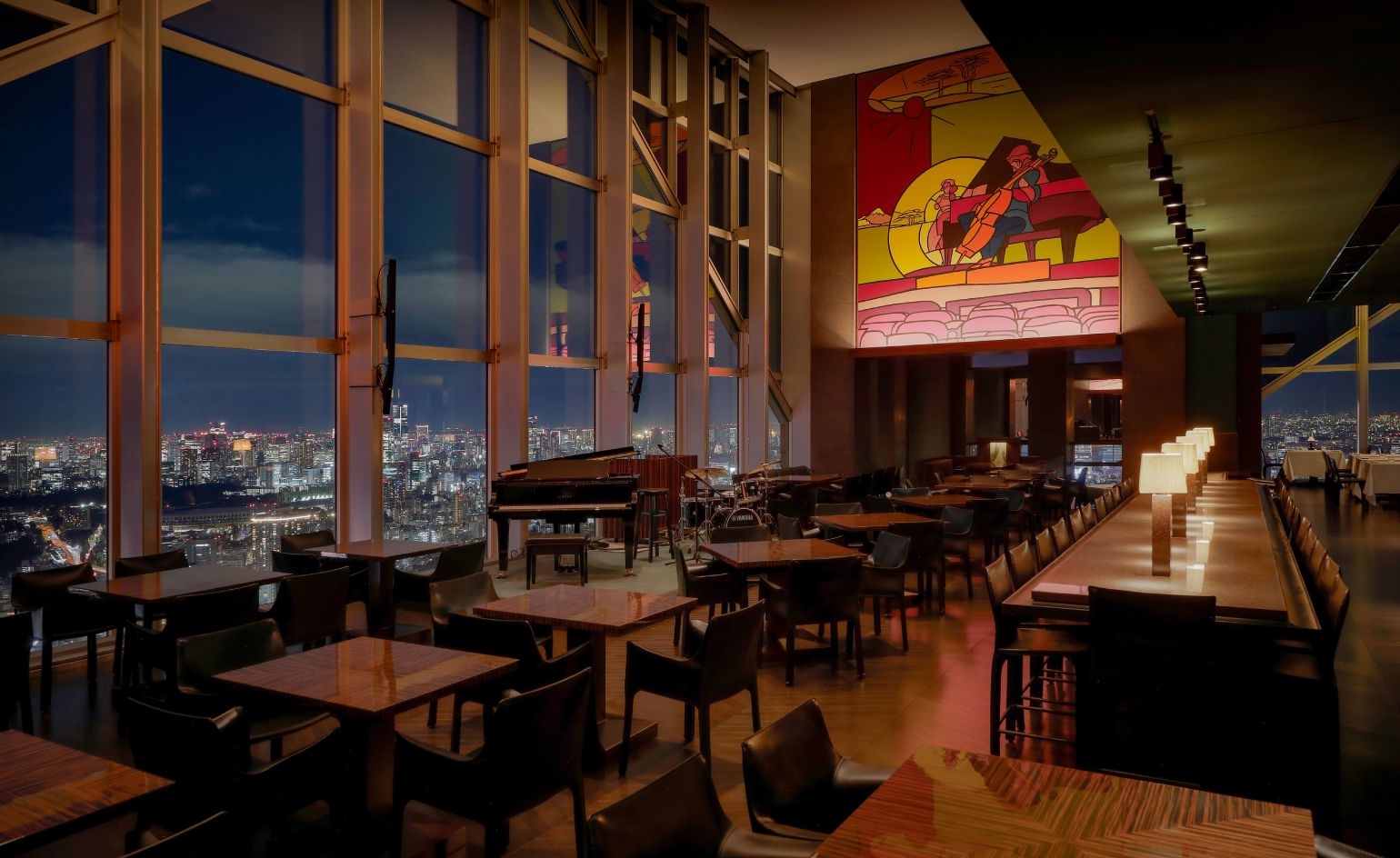 Tokyo’s most cinematic stay reopens as an exercise in architectural self-control
Tokyo’s most cinematic stay reopens as an exercise in architectural self-controlPark Hyatt Tokyo and Studio Jouin Manku demonstrate how design can evolve without erasing memory, balancing modernist heritage with contemporary comfort
-
 Korean designer Yoonjeong Lee tells ordinary stories in extraordinary ways
Korean designer Yoonjeong Lee tells ordinary stories in extraordinary waysWallpaper* Future Icons: Yoonjeong Lee's work is based on a fascination for utilitarian objects, from pencils to nails, recreated with innovative casting methods
-
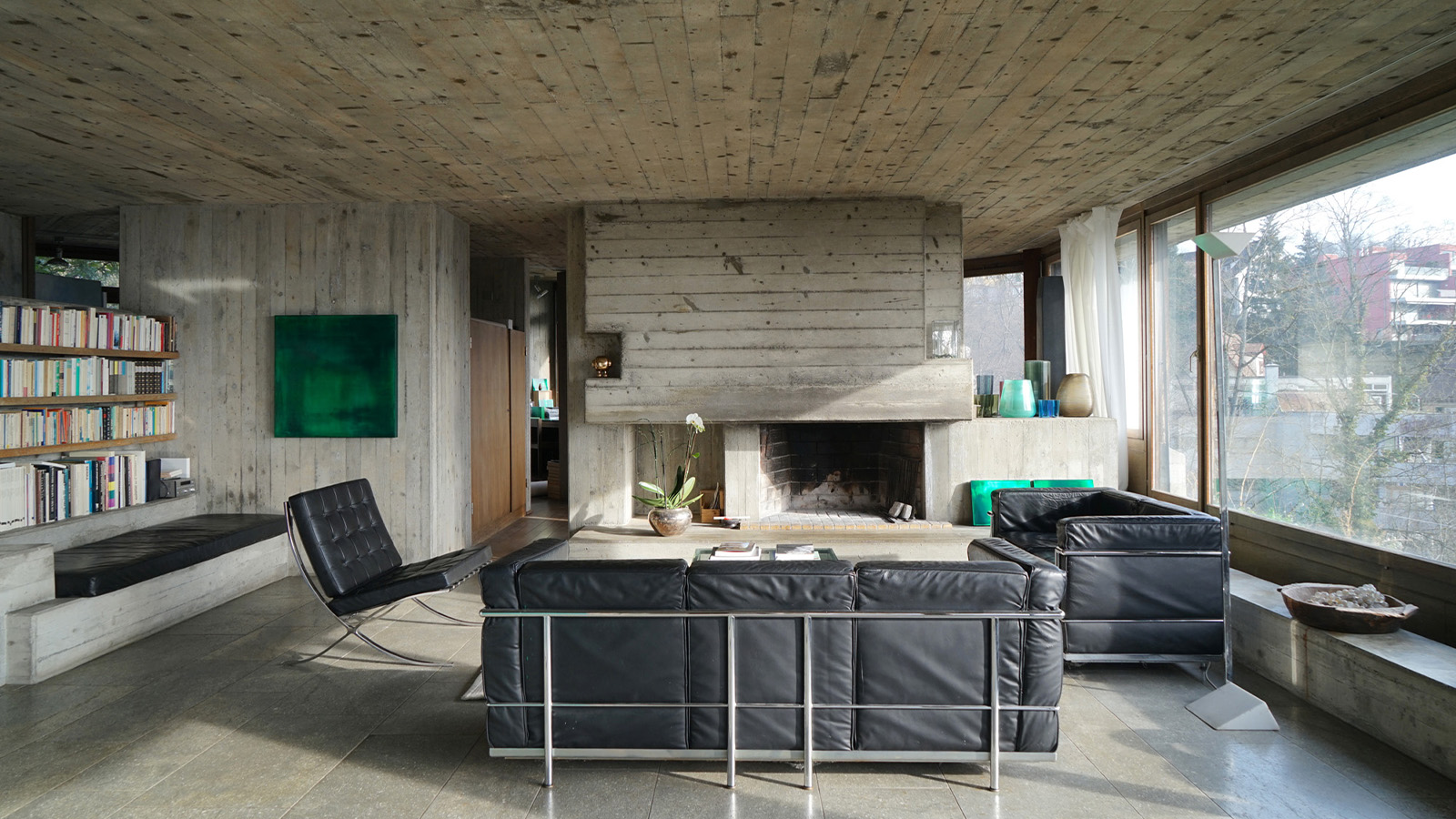 Inside architect Andrés Liesch's modernist home, influenced by Frank Lloyd Wright
Inside architect Andrés Liesch's modernist home, influenced by Frank Lloyd WrightAndrés Liesch's fascination with an American modernist master played a crucial role in the development of the little-known Swiss architect's geometrically sophisticated portfolio
-
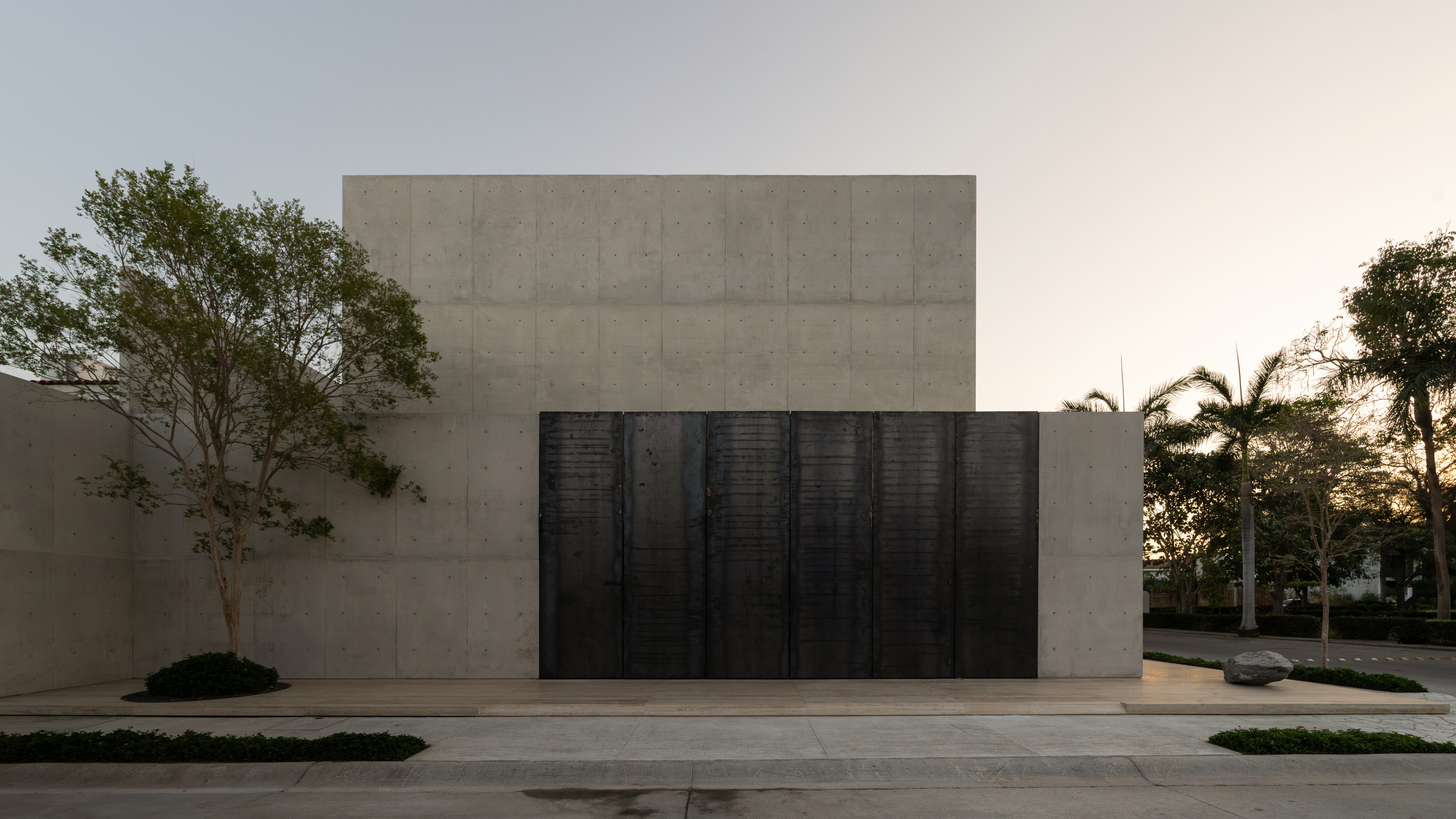 A beautifully crafted concrete family house in a Mexican suburb is a contemplative oasis
A beautifully crafted concrete family house in a Mexican suburb is a contemplative oasisHW Studio have shaped a private house from raw concrete, eschewing Brutalist forms in favour of soft light, enclosed spaces and delicate geometries
-
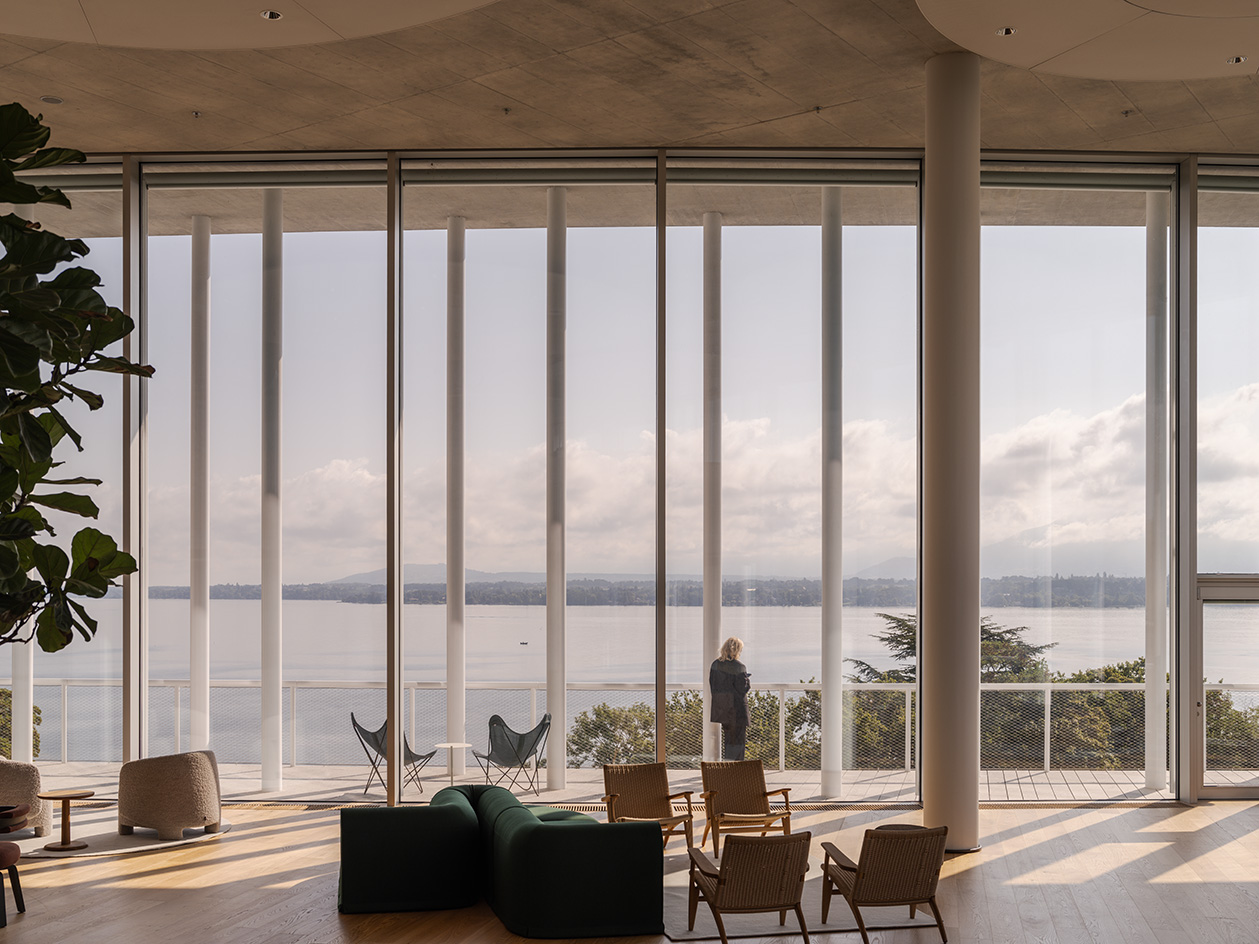 A building kind of like a ‘mille-feuille’: inside Herzog & de Meuron’s home for Lombard Odier
A building kind of like a ‘mille-feuille’: inside Herzog & de Meuron’s home for Lombard OdierWe toured ‘One Roof’ by Herzog & de Meuron, exploring the Swiss studio’s bright, sustainable and carefully layered workspace design; welcome to private bank Lombard Odier’s new headquarters
-
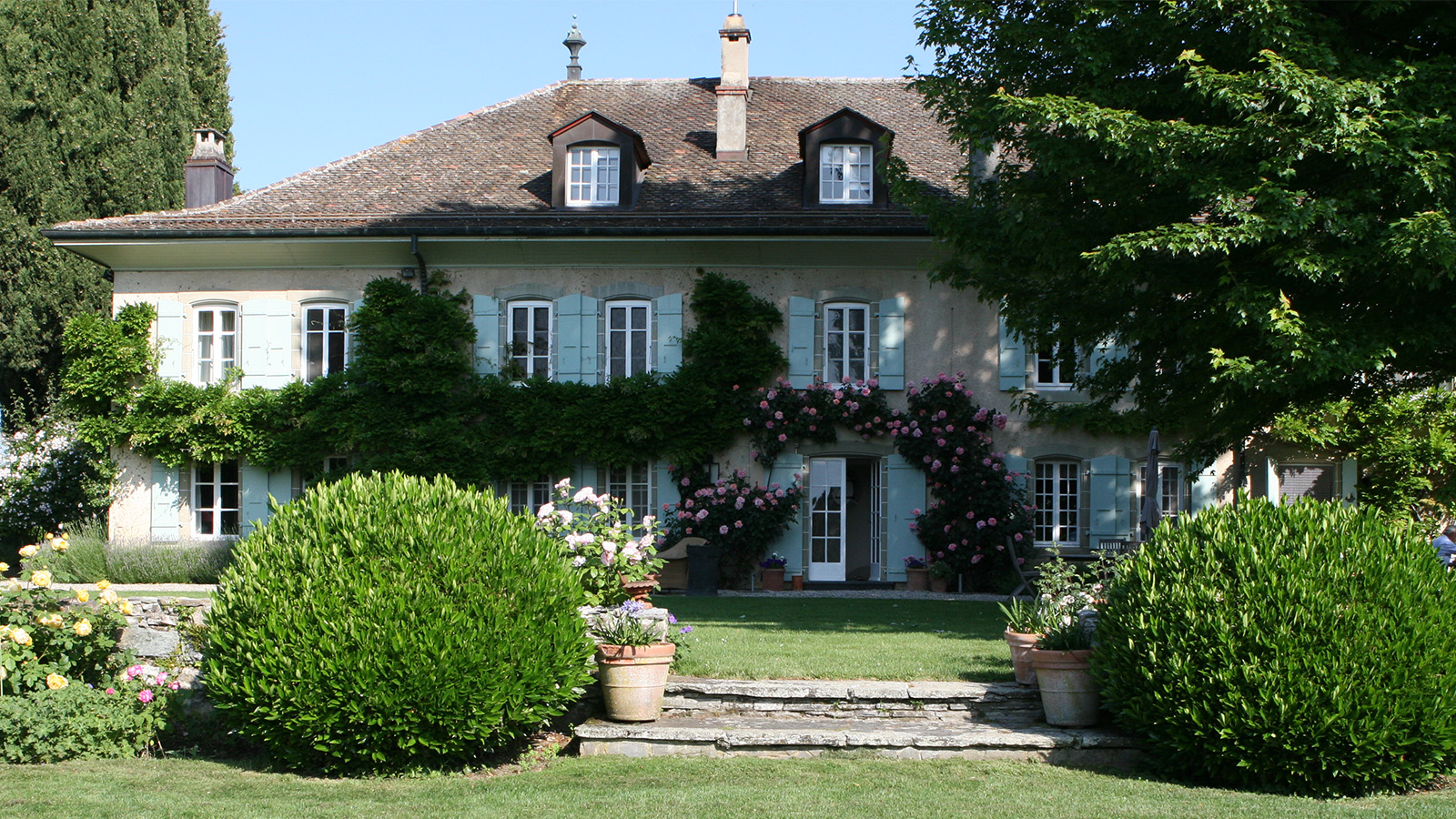 Audrey Hepburn’s stunning Swiss country home could be yours
Audrey Hepburn’s stunning Swiss country home could be yoursAudrey Hepburn’s La Paisable house in the tranquil village of Tolochenaz is for sale
-
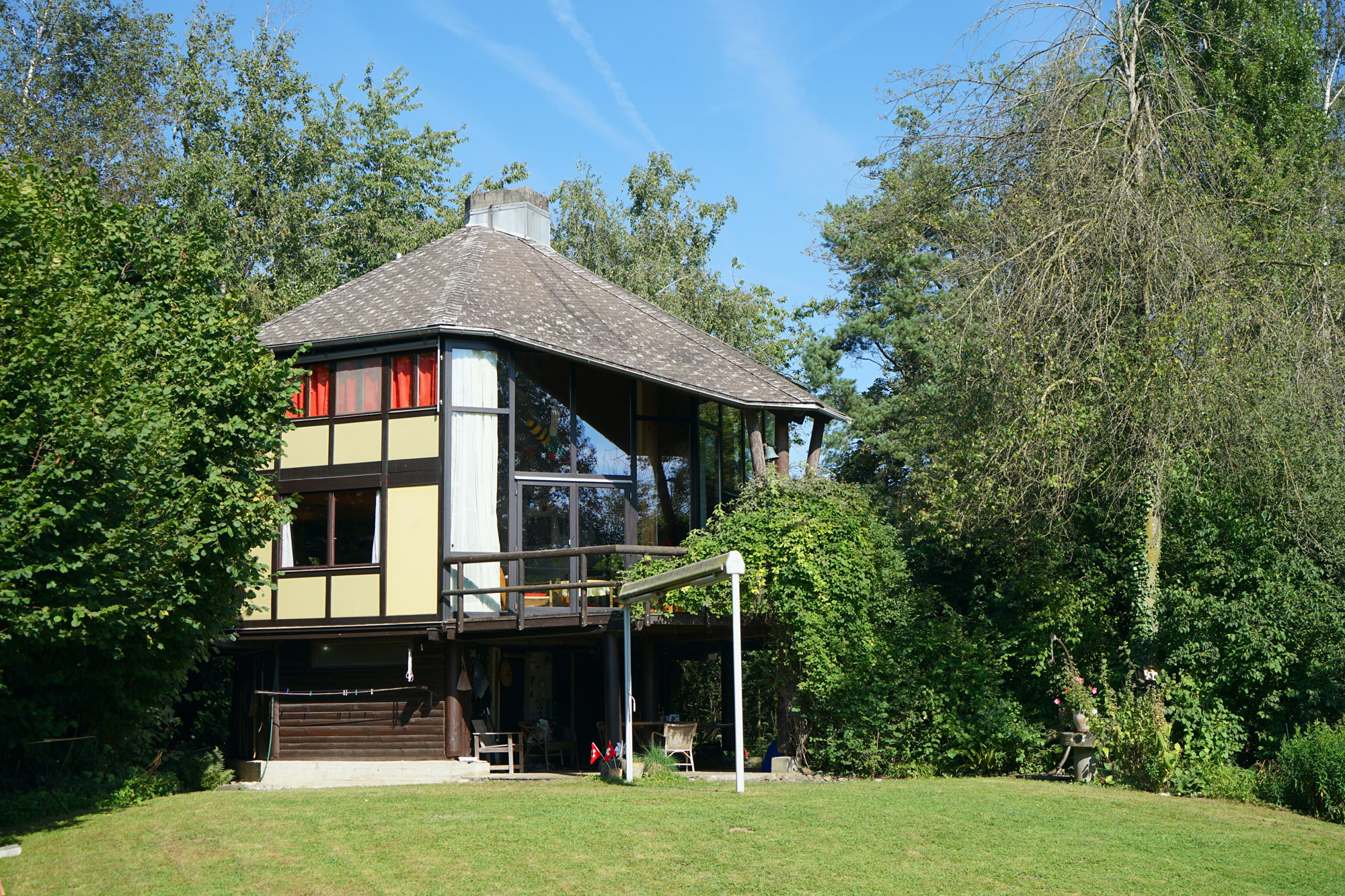 Meet Lisbeth Sachs, the lesser known Swiss modernist architect
Meet Lisbeth Sachs, the lesser known Swiss modernist architectPioneering Lisbeth Sachs is the Swiss architect behind the inspiration for creative collective Annexe’s reimagining of the Swiss pavilion for the Venice Architecture Biennale 2025
-
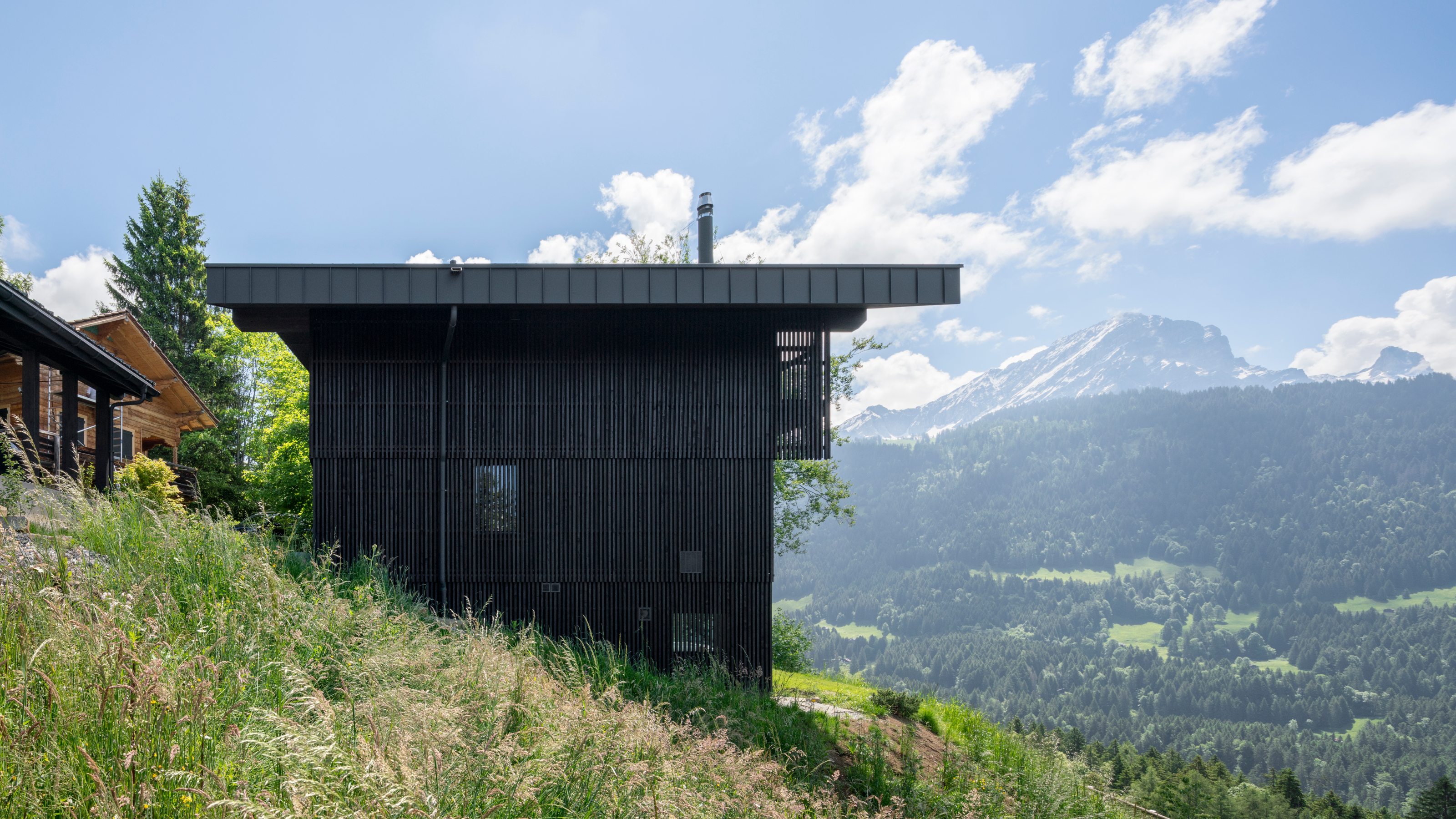 A contemporary Swiss chalet combines tradition and modernity, all with a breathtaking view
A contemporary Swiss chalet combines tradition and modernity, all with a breathtaking viewA modern take on the classic chalet in Switzerland, designed by Montalba Architects, mixes local craft with classic midcentury pieces in a refined design inside and out
-
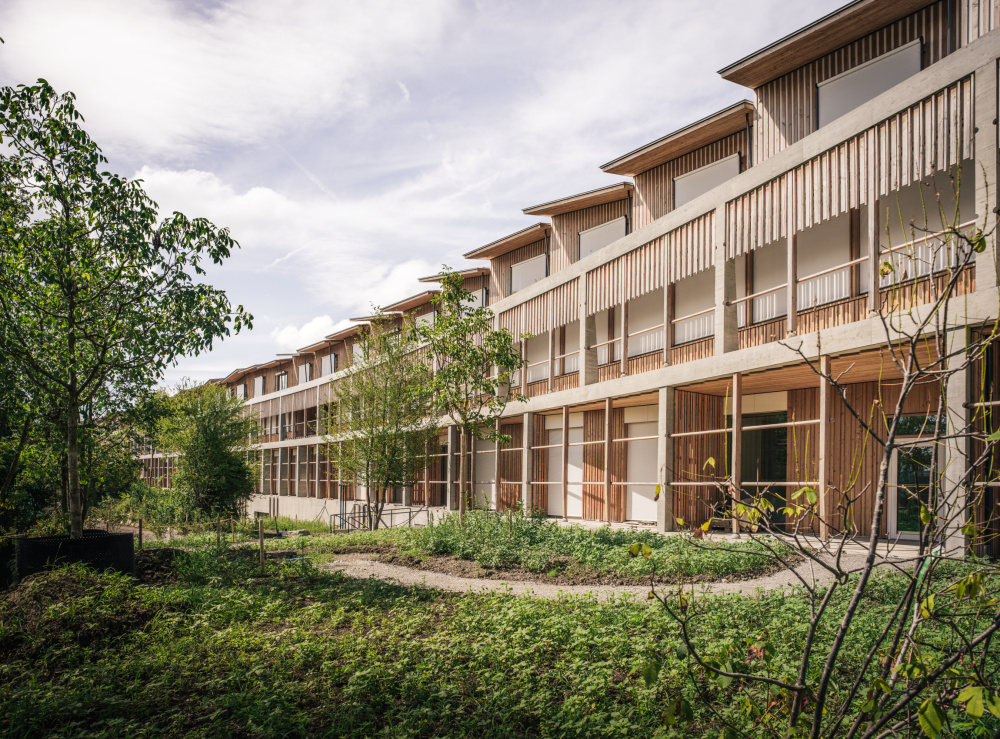 Herzog & de Meuron’s Children’s Hospital in Zurich is a ‘miniature city’
Herzog & de Meuron’s Children’s Hospital in Zurich is a ‘miniature city’Herzog & de Meuron’s Children’s Hospital in Zurich aims to offer a case study in forward-thinking, contemporary architecture for healthcare
-
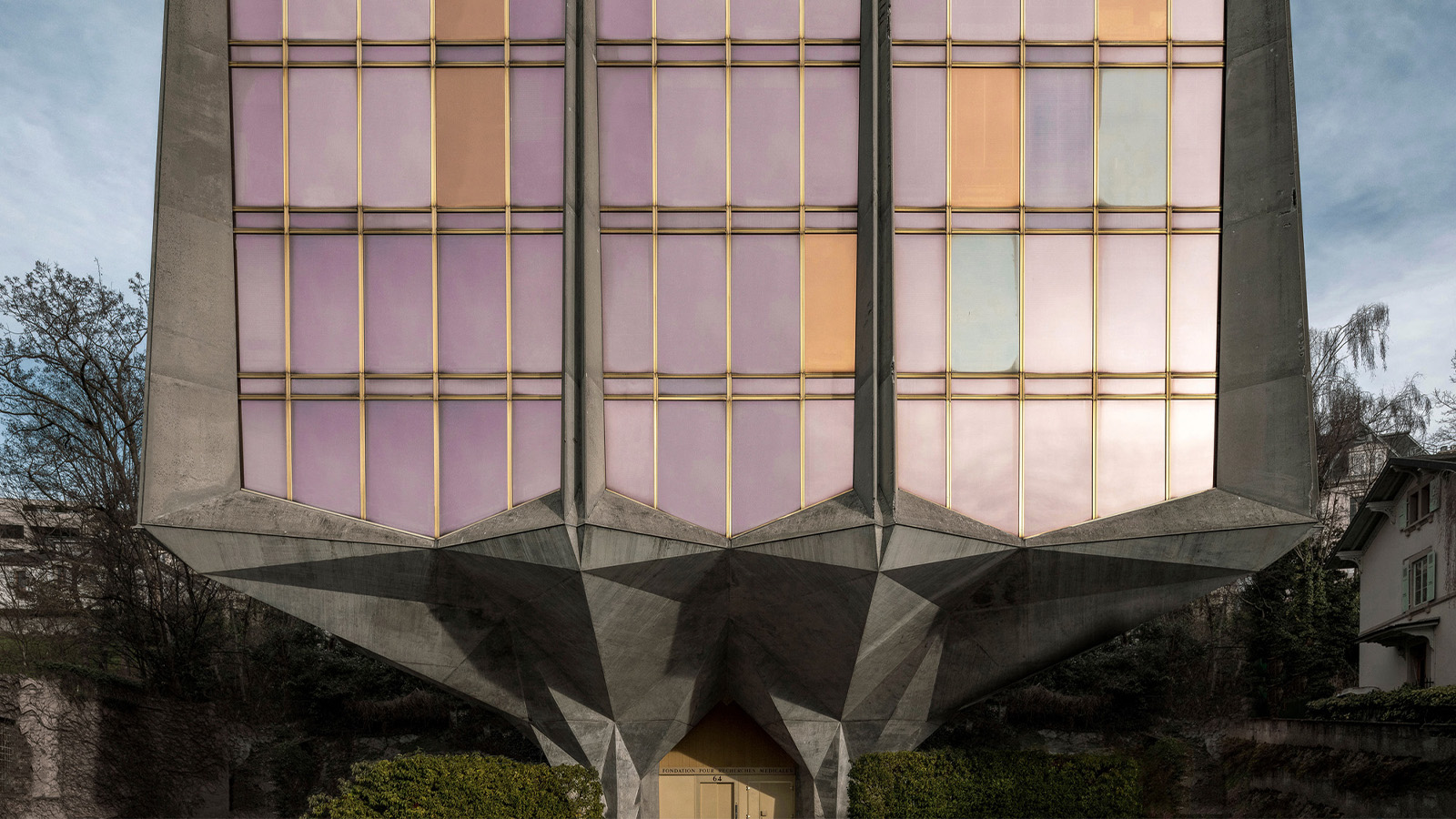 Step inside La Tulipe, a flower-shaped brutalist beauty by Jack Vicajee Bertoli in Geneva
Step inside La Tulipe, a flower-shaped brutalist beauty by Jack Vicajee Bertoli in GenevaSprouting from the ground, nicknamed La Tulipe, the Fondation Pour Recherches Médicales building by Jack Vicajee Bertoli is undergoing a two-phase renovation, under the guidance of Geneva architects Meier + Associé