‘Interior sculptor’ Christophe Gevers’ oeuvre is celebrated in new book
‘Christophe Gevers’ is a sleek monograph dedicated to the Belgian's life work as an interior architect, designer, sculptor and inventor, with unseen photography by Jean-Pierre Gabriel
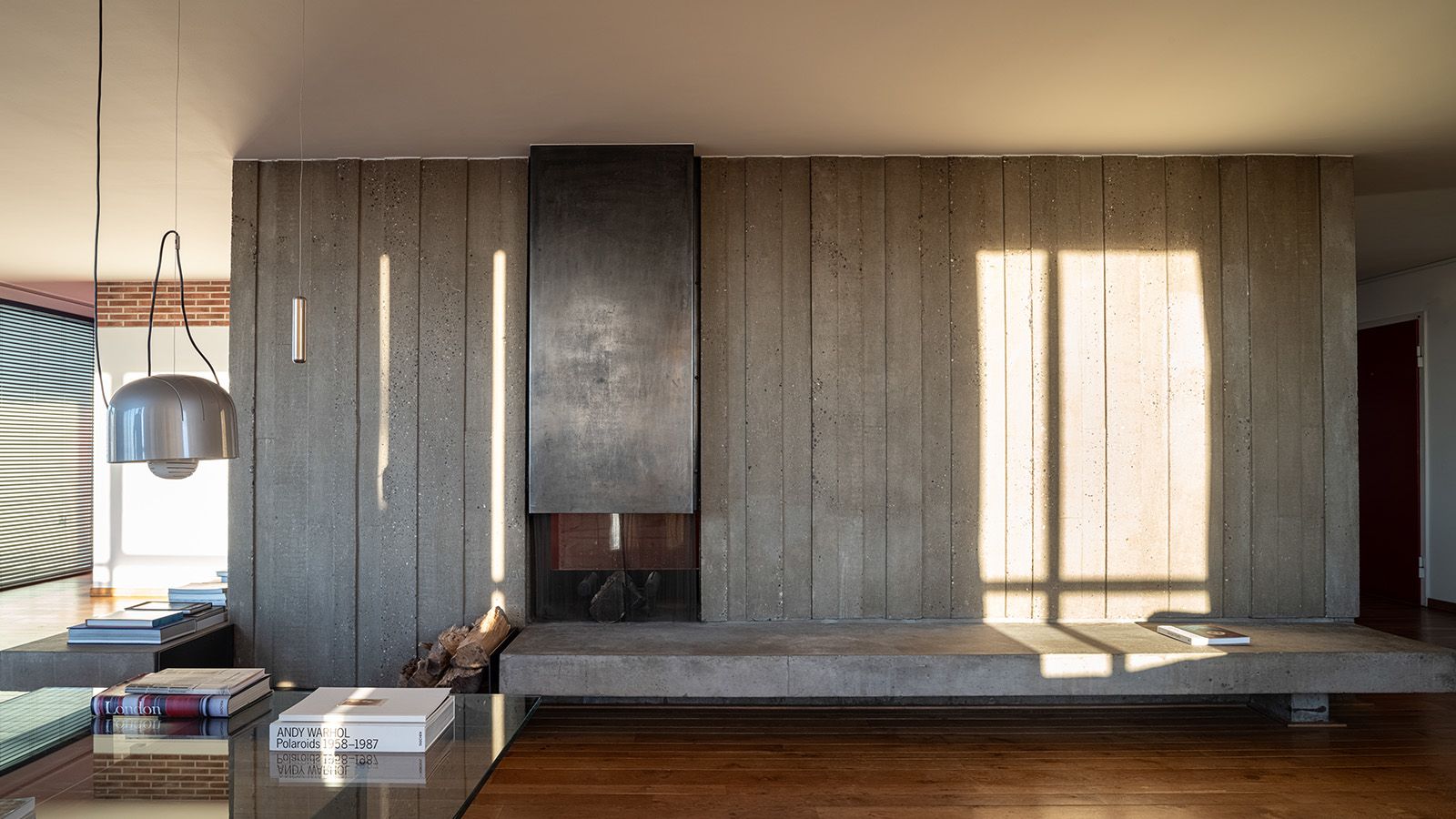
Belgian designer Christophe Gevers (1928-2007) has been celebrated among his peers for his intricate craftsmanship, architecture and interiors. Known for his tri-colour palette of primary hues, often unexpectedly injected into products and space, Gevers may feel less familiar to wider audiences than other figures in 20th-century and modernist architecture; but now, a new book dedicated to his portfolio, carefully selected and photographed by Jean-Pierre Gabriel, puts a spotlight to his oeuvre.
The meaty tome, spanning over 400 pages and 500 photographs, presents the designer's life’s work, some examples of which have been kept private until now.
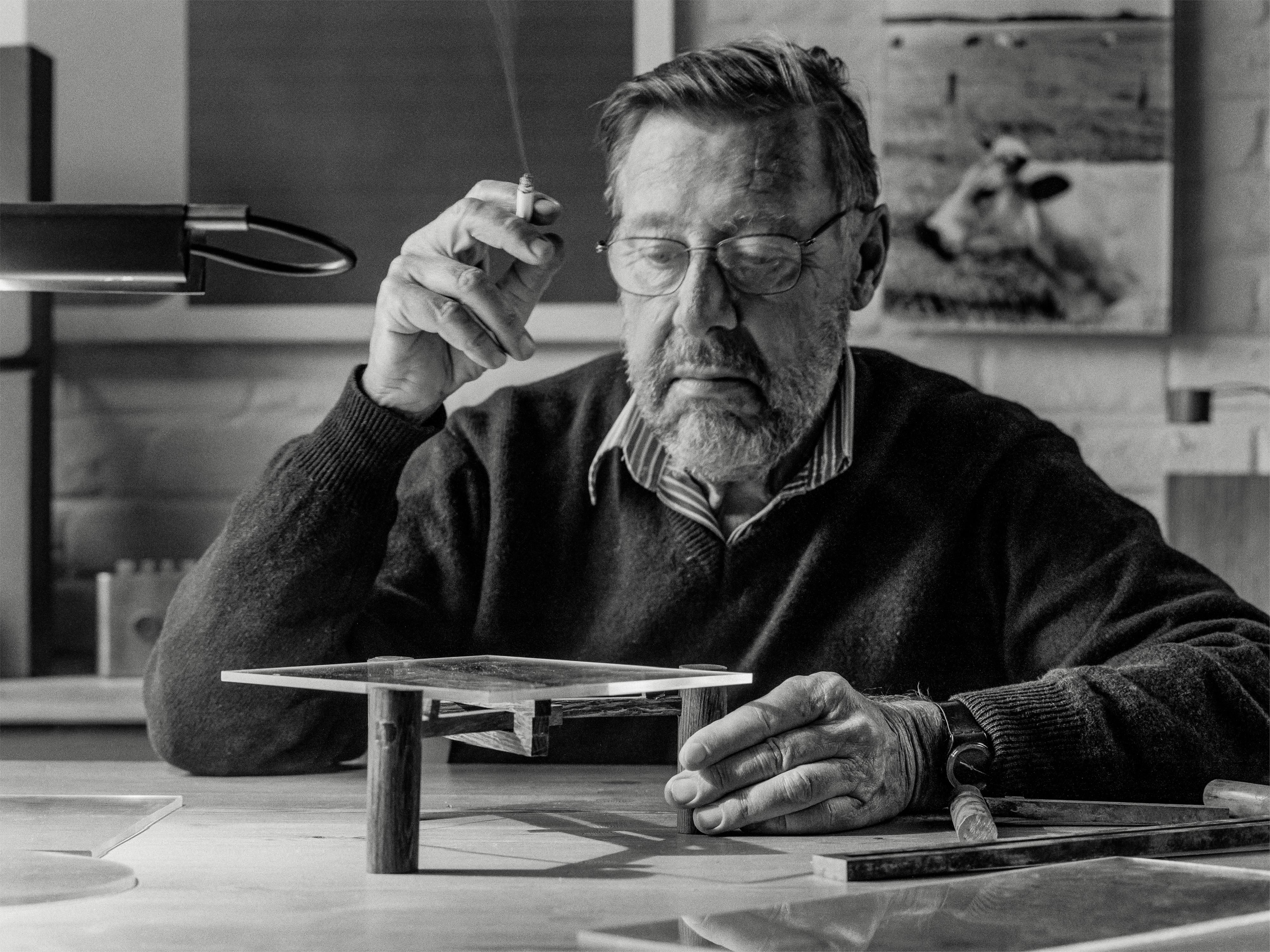
Interior architect Christophe Gevers
‘Christophe Gevers’ by Jean-Pierre Gabriel
Gevers was known as ‘The Maker’ in his local, 20th-century architecture and design scene. Yet, Gabriel feels the term ‘Fabricator’ is a more apt description for the designer, whose love of craft combines an artistic approach, technical skill, and attention to detail. His work stands out for his knack for merging the large and the small, space and products, developing projects from the inside out in his trademark practice of 'interior architecture'.
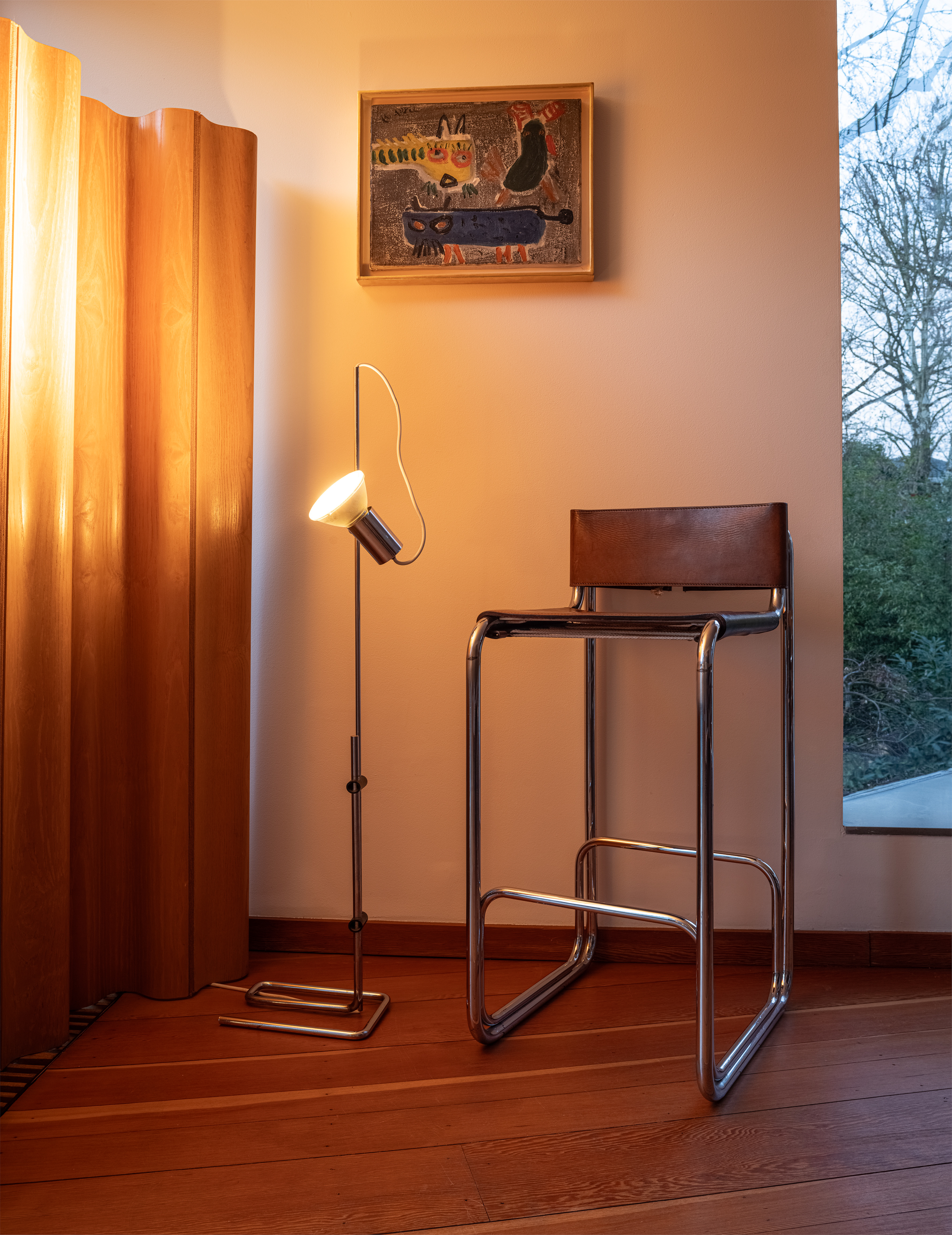
High seating chair at La Marie Joseph
An unlikely midcentury precursor of today's 'unexpected red theory' (an interior design approach that uses a splash of red to elevate a space, especially in areas where it doesn't 'make sense'), Gevers thrived in harnessing the power of primary colours. His pops of rich navy and golden yellow add a modernist feel to his interiors, which often contrast against historic buildings and more textured materials such as stone walls.
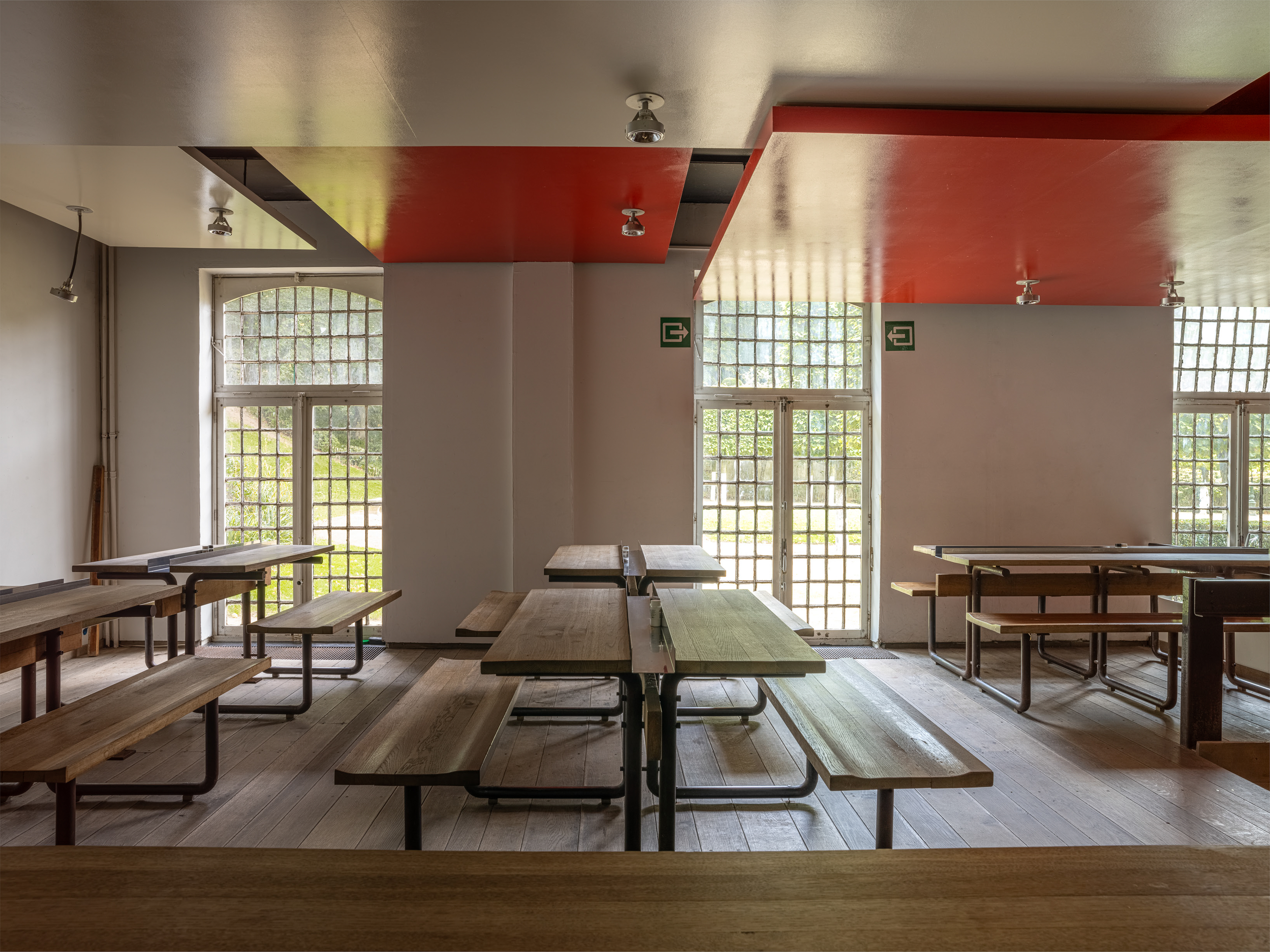
interior of La Cambre, The Restaurant
His spaces stand out for their livability and sense of comfort – yet at the same time, functionality was at the heart of Gevers' design process, whether that be in lighting, furniture, or residential interiors. Inviting the natural world to interact with his process, Gevers honed a style that is rich in organic materials, making compositions not only tactile and layered but also designed to last the test of time.
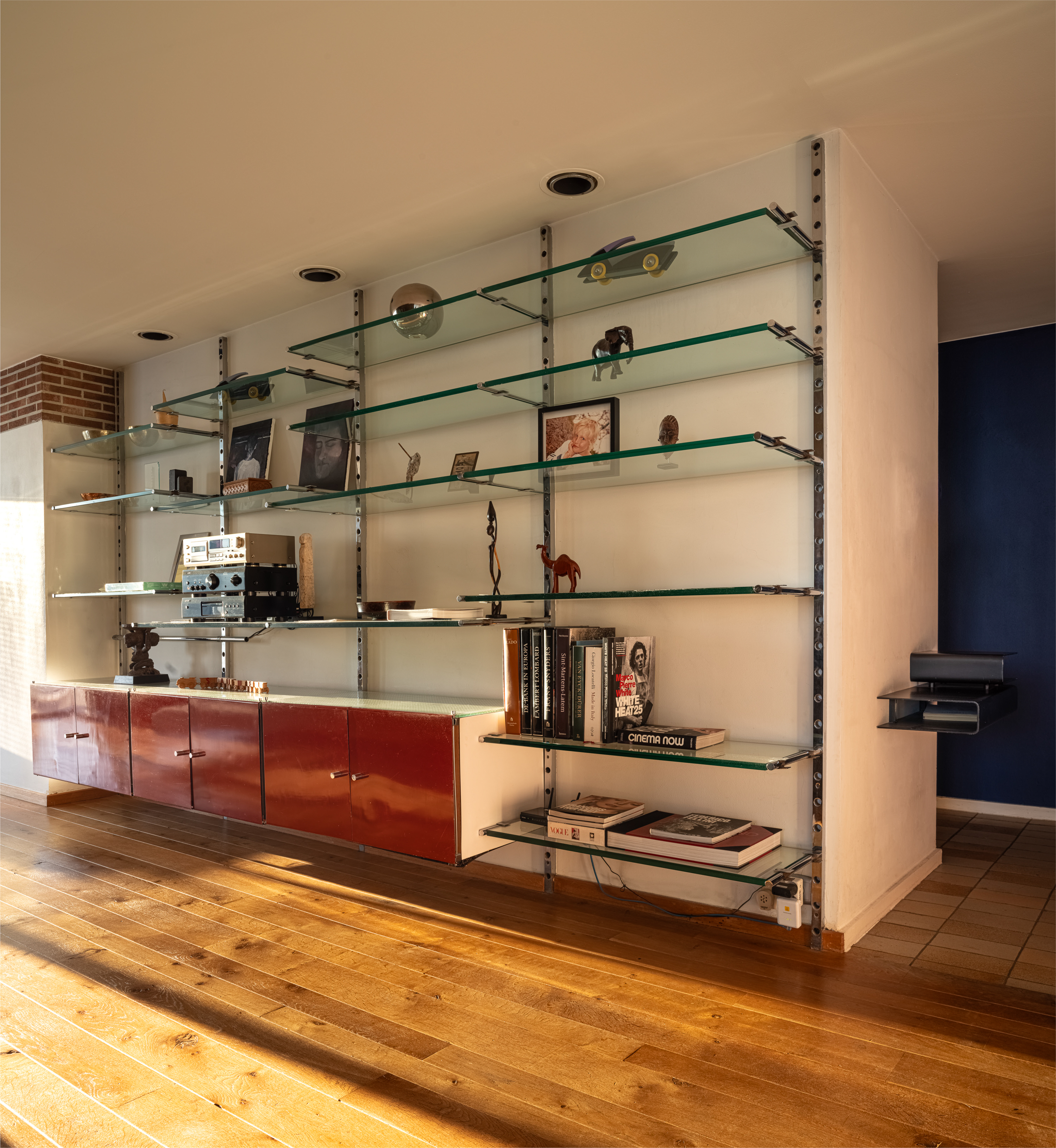
Gevers' Antwerp apartment
The monograph is arranged around five thematic sections. The reader first journeys through Gevers' architectural output, such as his residential projects at Ohain and La Garde-Freinet.
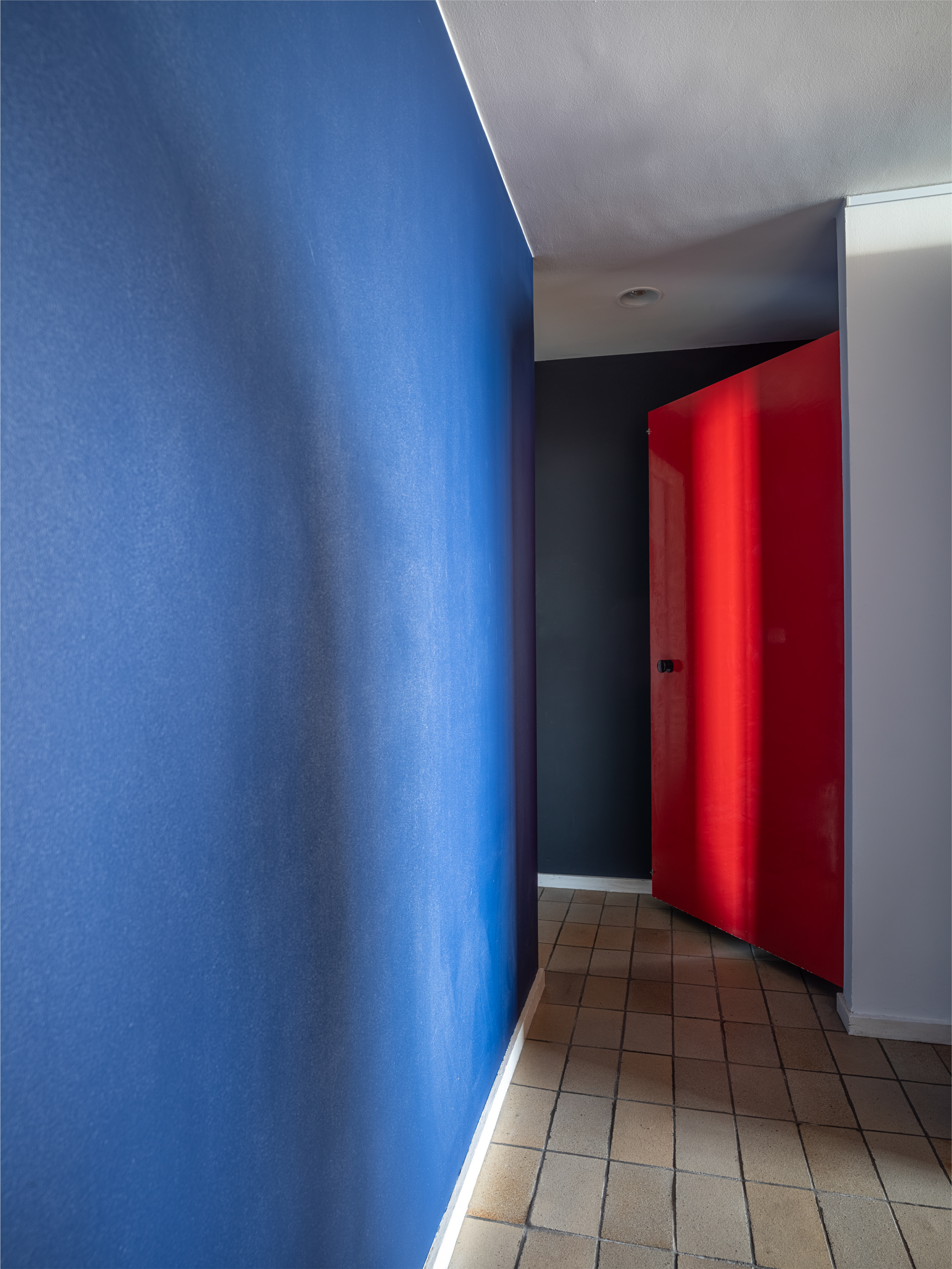
Large-scale primary colour schemes reminiscent of Luis Barragán
The book then delves into the designer's mentorship relationships, followed by his interior work through case studies including Une Maison dans les Bois, La Maison Double, and En dessous des toits.
Receive our daily digest of inspiration, escapism and design stories from around the world direct to your inbox.
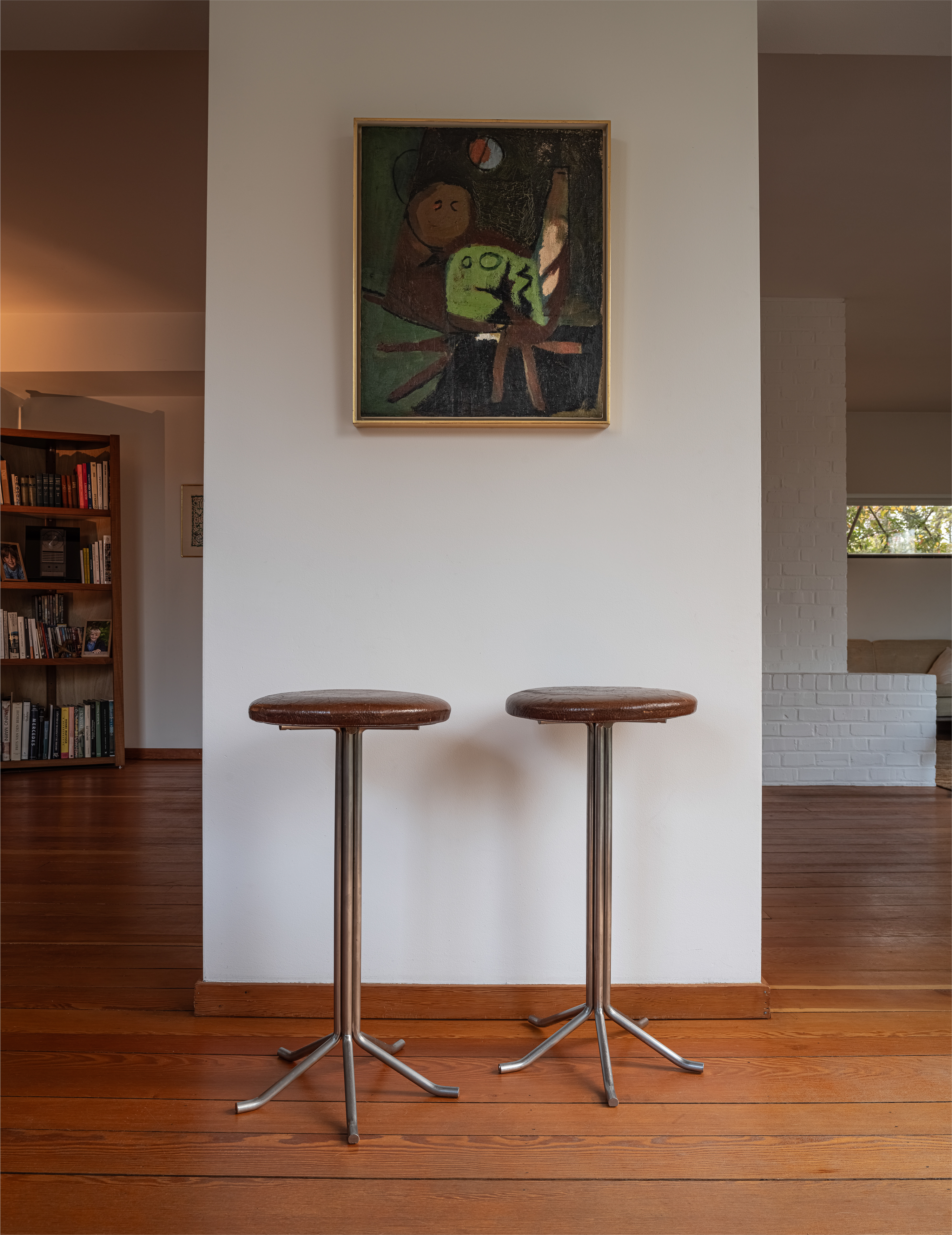
Stools featured in La Marie Joseph
Restaurants, such as Au Vieux Saint Martin, are also included in this section – as is Gevers' iconic 1959 ‘TBA’ chair, which was exclusively reproduced for the restaurant LESS by Hertog Jan. The final chapter looks into Gevers’ portfolio in furniture, lighting and objects.
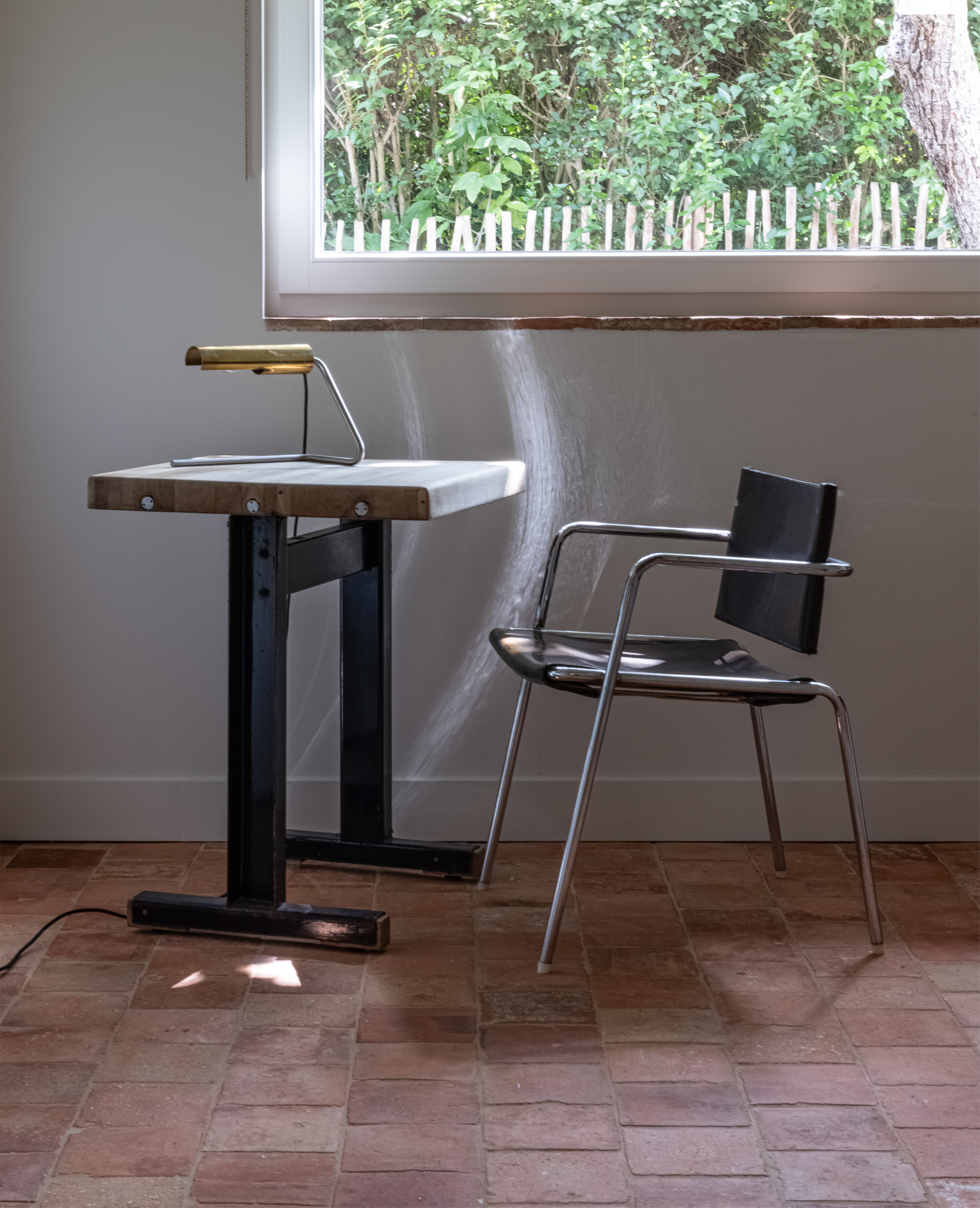
Table and chair La Marie Joseph
Architect Glenn Sestig penned a poetic foreword for the book, describing Gevers not just as a designer, but also as an 'interior sculptor'. He writes: ‘He sculpts shapes, volumes and materials and assembles them until they become furniture… Depending on the fittings and furniture, he can be placed in the tradition of Charlotte Perriand, Carlo Scarpa, Luis Barragán, Josef Hoffmann or Dom Hans Van der Laan.’
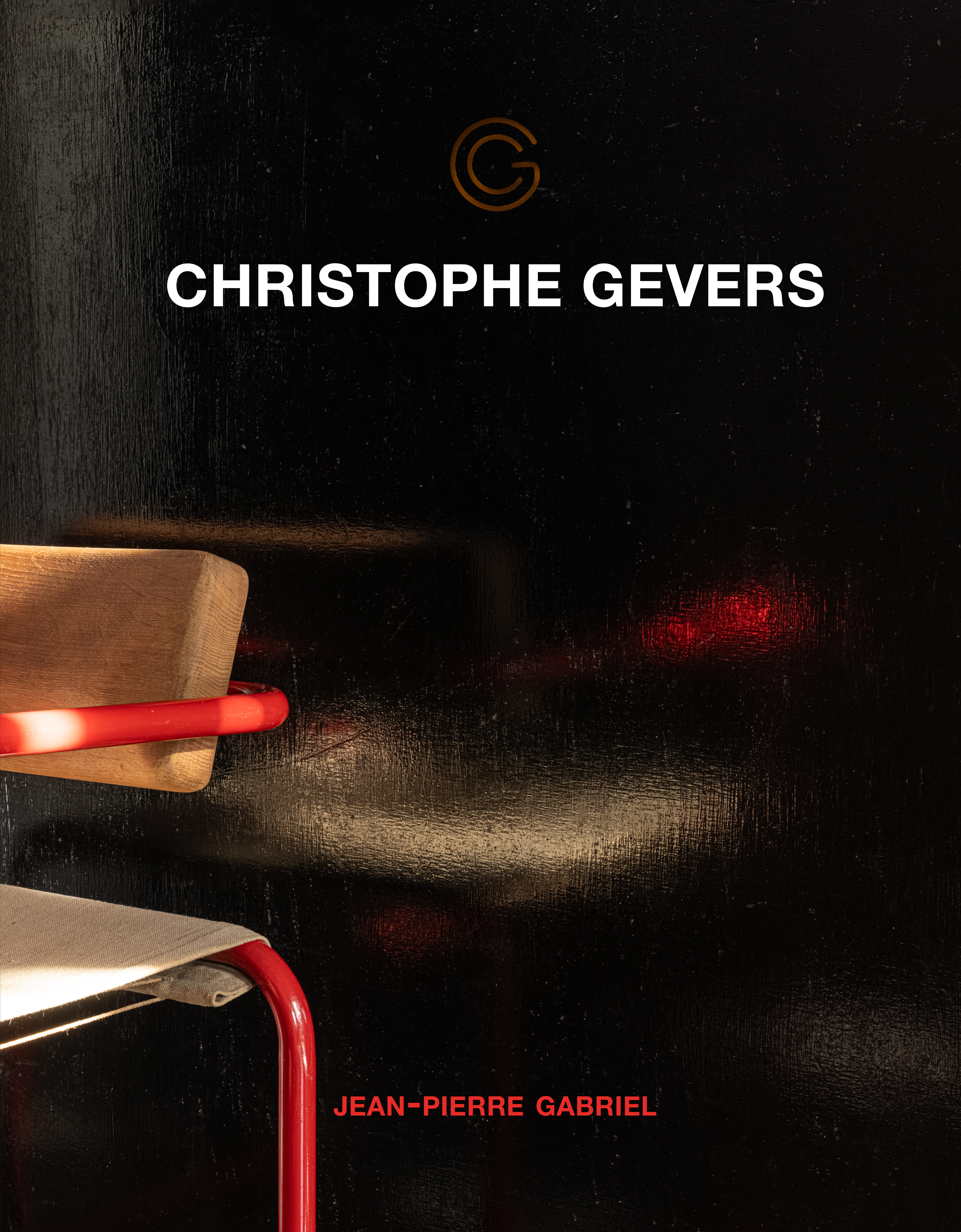
Cover design of Jean-Pierre Gabriel’s book on Christophe Gevers
For where to buy the book, see jeanpierregabriel.eu
Tianna Williams is Wallpaper’s staff writer. When she isn’t writing extensively across varying content pillars, ranging from design and architecture to travel and art, she also helps put together the daily newsletter. She enjoys speaking to emerging artists, designers and architects, writing about gorgeously designed houses and restaurants, and day-dreaming about her next travel destination.
-
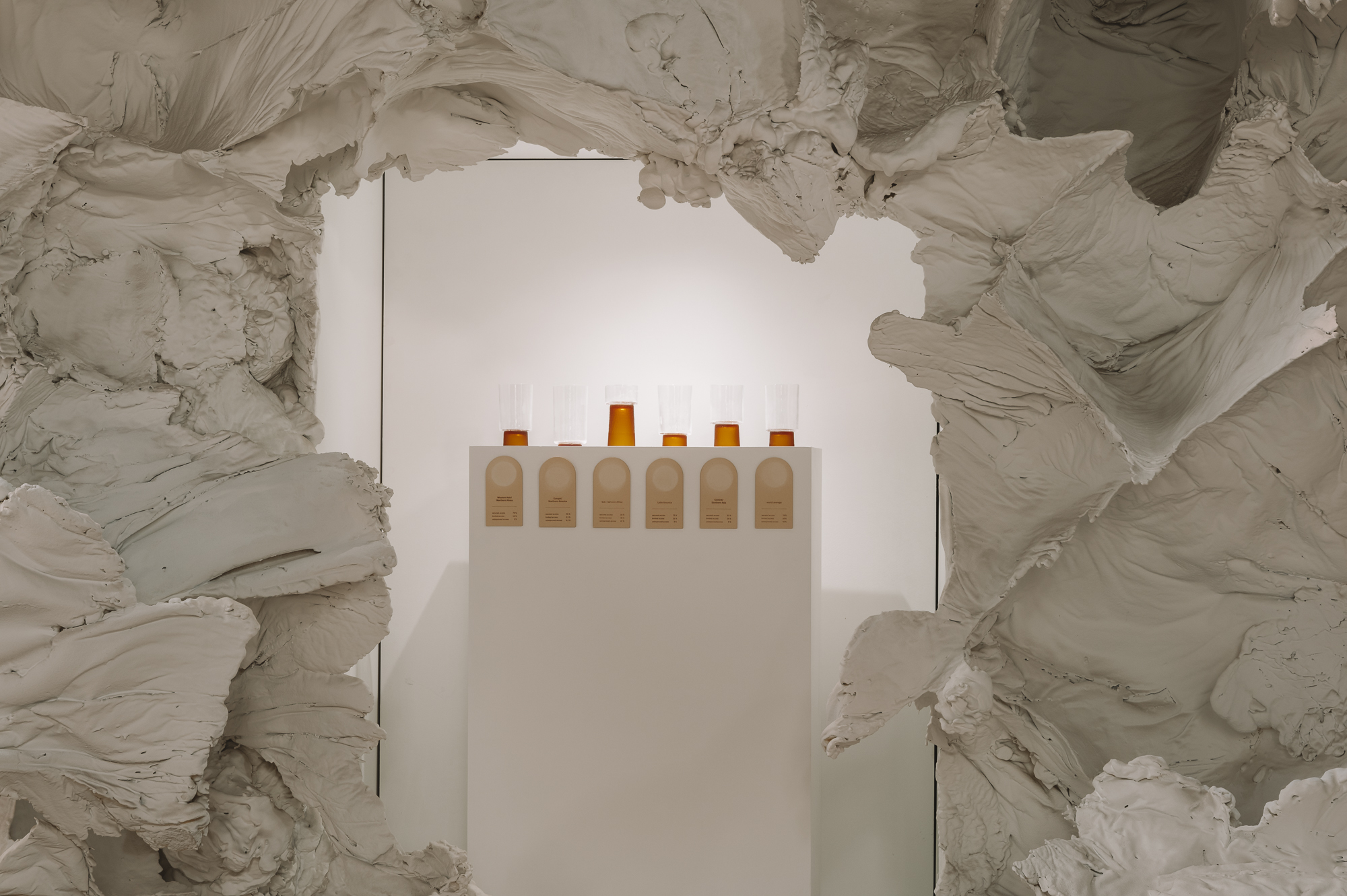 Bocci and Anna Carnick join forces on a showcase of evocative design practices in Berlin
Bocci and Anna Carnick join forces on a showcase of evocative design practices in Berlin'Crafting Community' is on view at Berlin's Wilhelm Hallen until 14 September 2025
-
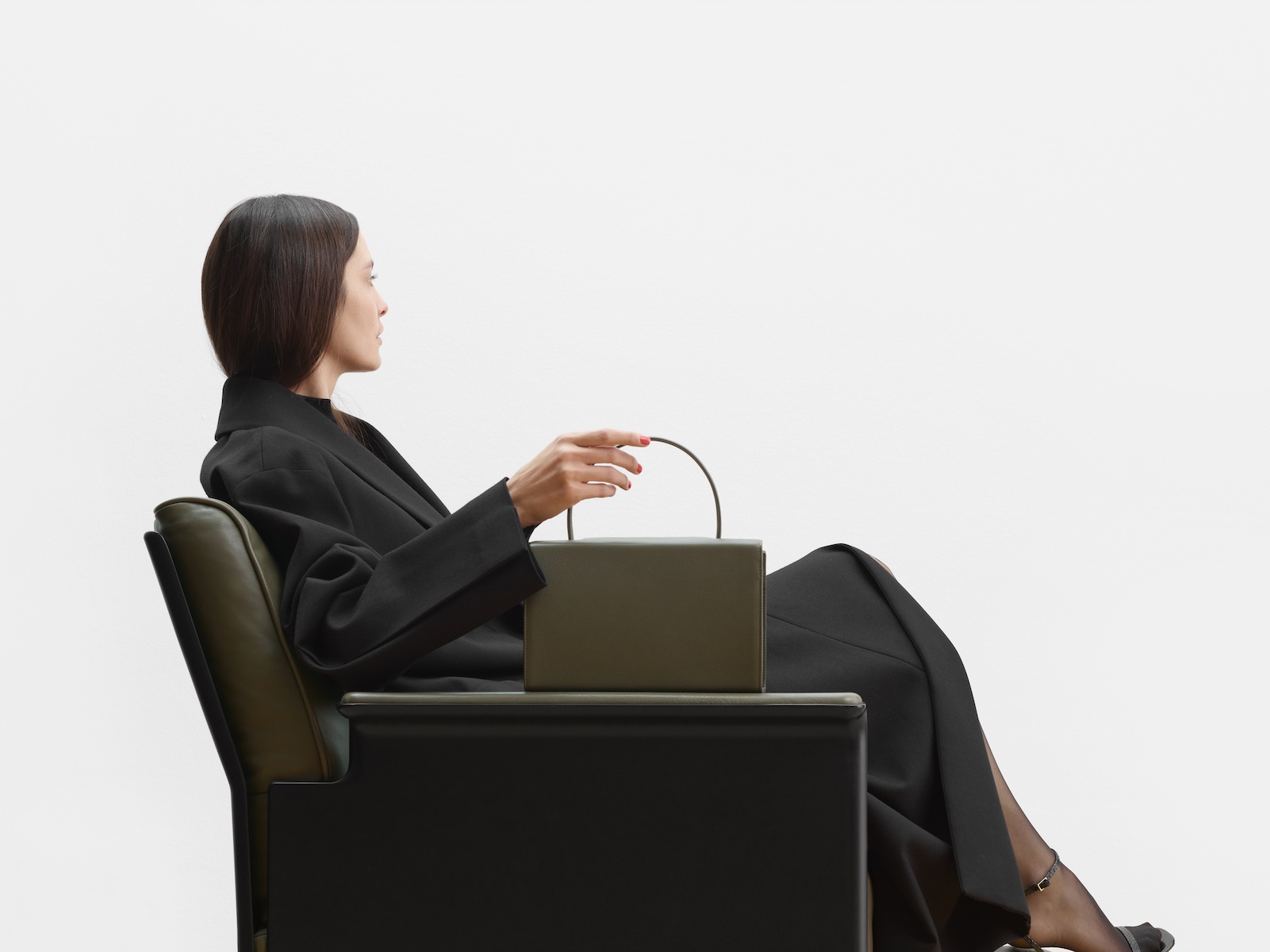 The story behind a one-of-a-kind Dieter Rams handbag, reborn by German leather brand Tsatsas
The story behind a one-of-a-kind Dieter Rams handbag, reborn by German leather brand TsatsasA new exhibition at Vitsœ’s London store celebrates the ‘931’ bag, designed by Dieter Rams for his wife Ingeborg in 1963 and reborn over half a century later in a collaboration between Rams and German leather accessories brand Tsatsas
-
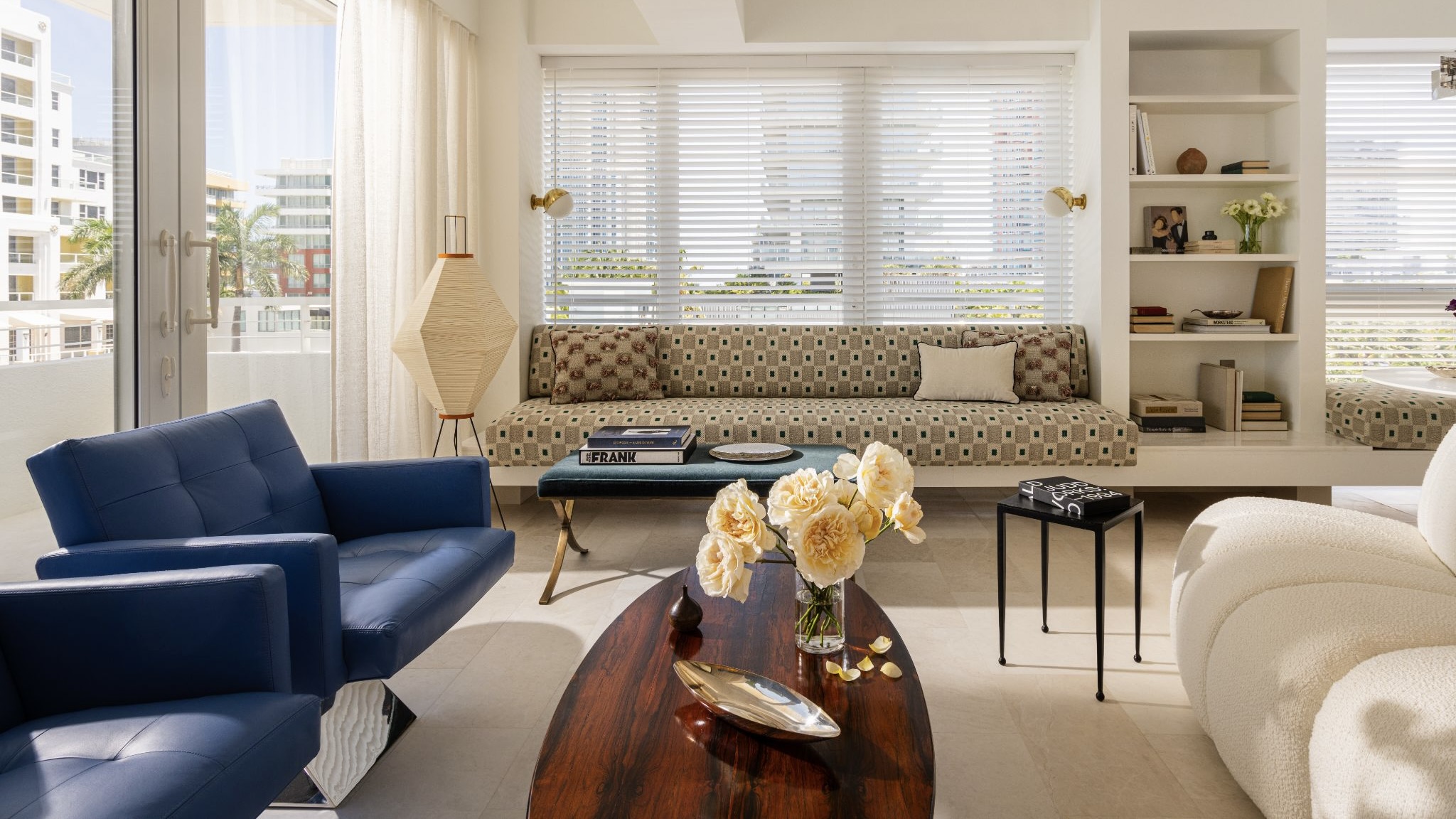 A Miami pied-à-terre channels Art Deco glamour and endless summer
A Miami pied-à-terre channels Art Deco glamour and endless summerInterior designer Olga Malyev reimagines a South of Fifth apartment with bold colour, vintage treasures and a sunlit spirit that captures Miami’s timeless allure
-
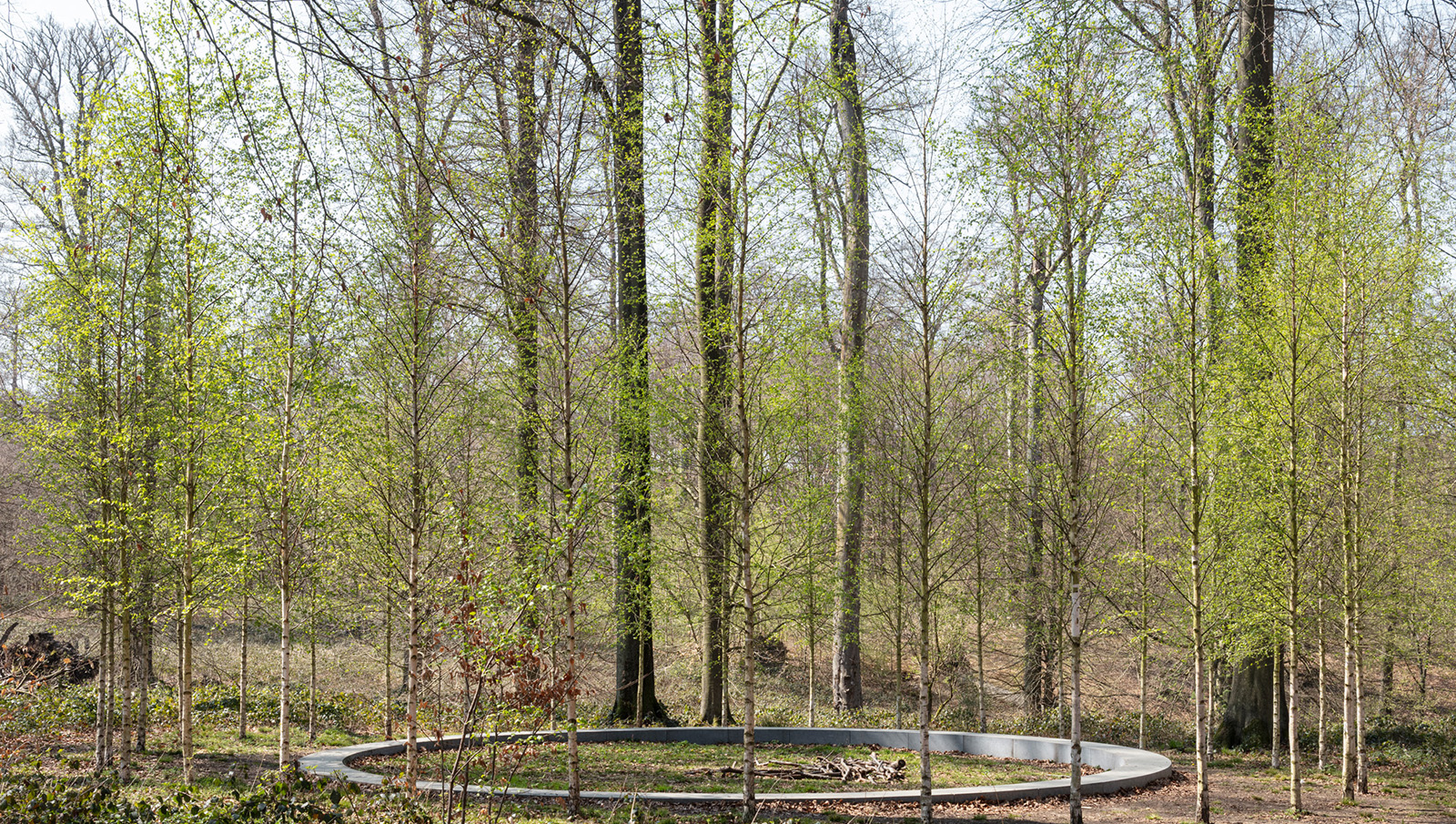 ‘Landscape architecture is the queen of science’: Emanuele Coccia in conversation with Bas Smets
‘Landscape architecture is the queen of science’: Emanuele Coccia in conversation with Bas SmetsItalian philosopher Emanuele Coccia meets Belgian landscape architect Bas Smets to discuss nature, cities and ‘biospheric thinking’
-
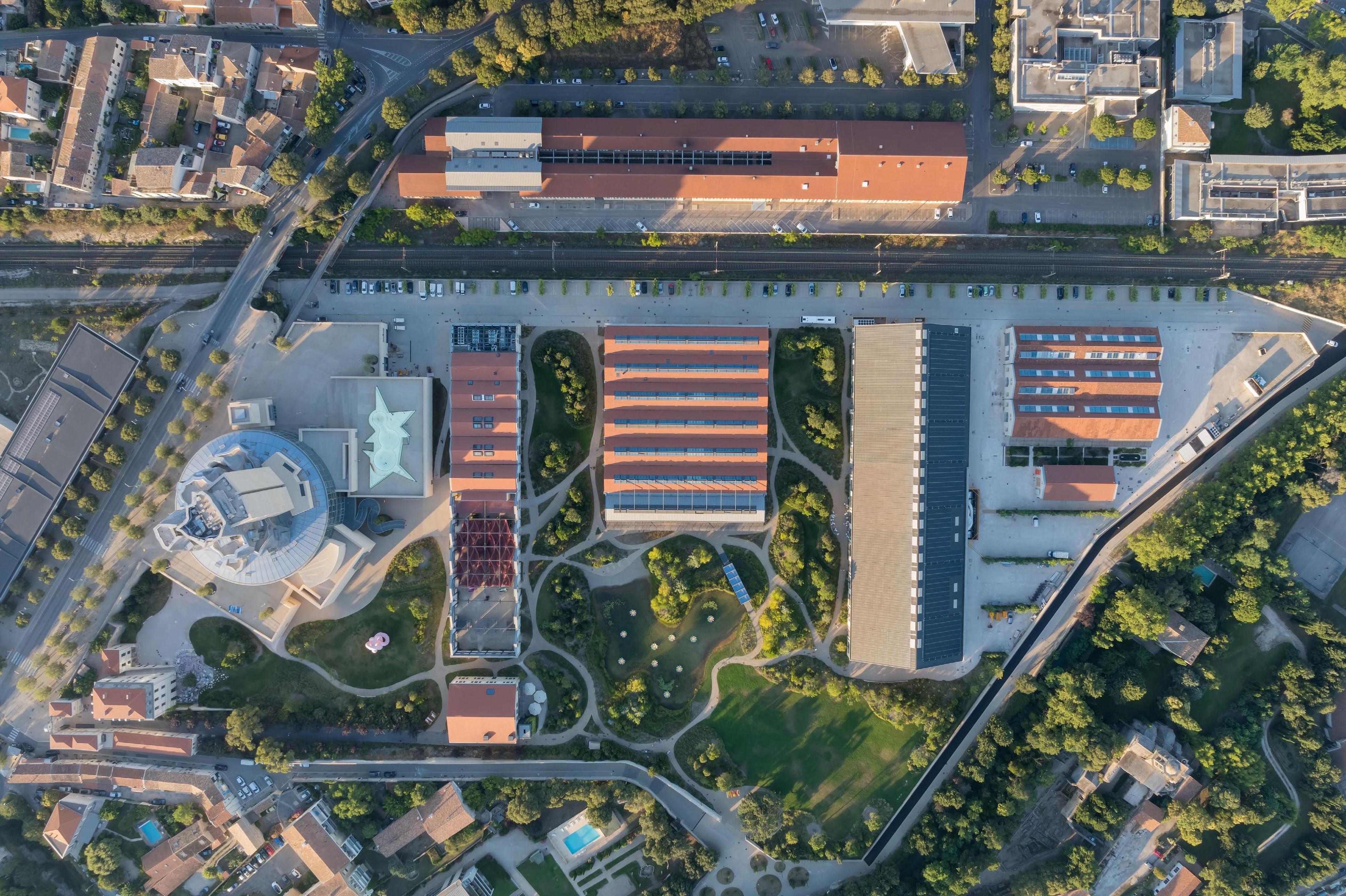 Explore the landscape of the future with Bas Smets
Explore the landscape of the future with Bas SmetsLandscape architect Bas Smets on the art, philosophy and science of his pioneering approach: ‘a site is not in a state of “being”, but in a constant state of “becoming”’
-
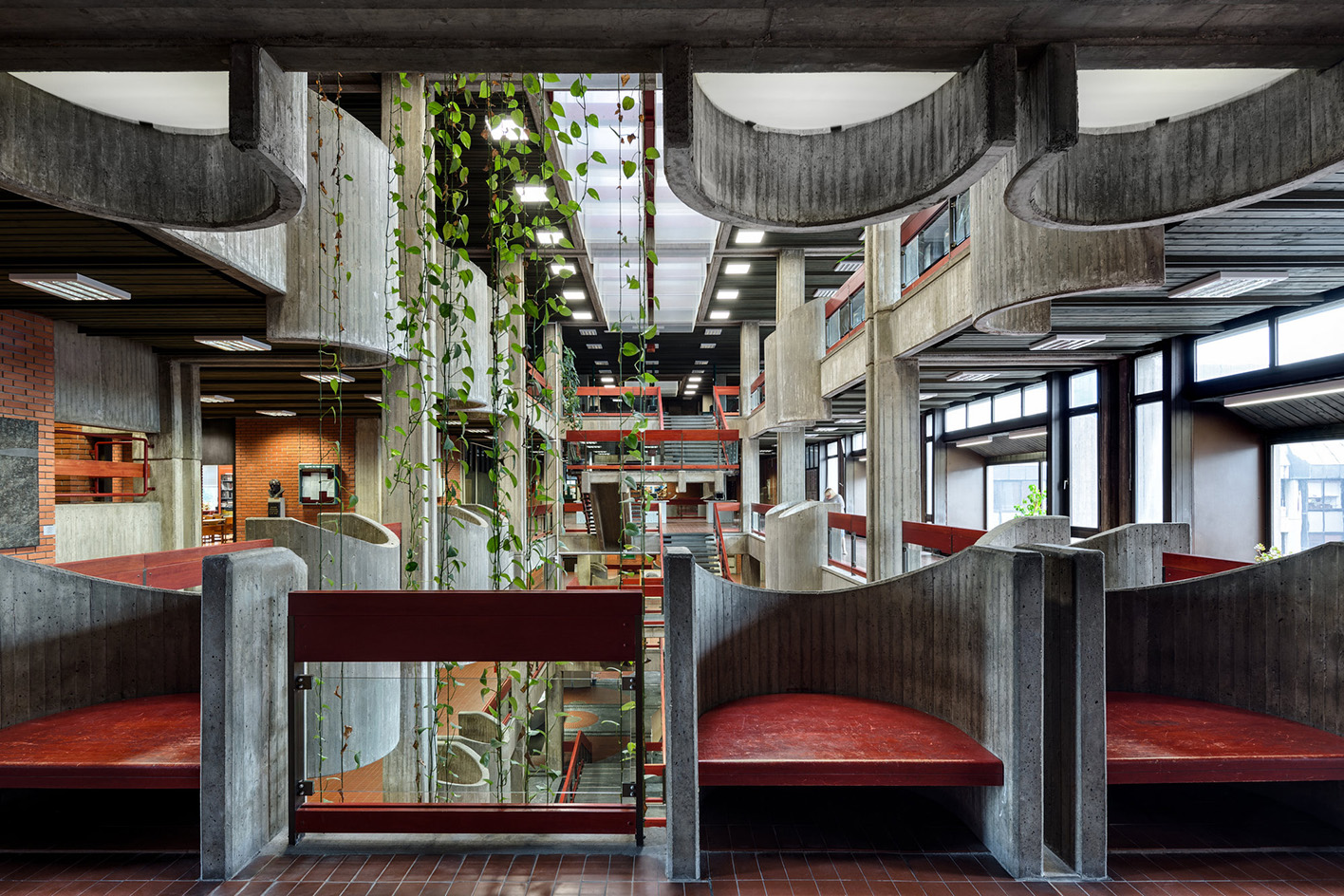 Around the world in brutalist interiors – take a tour with this new book
Around the world in brutalist interiors – take a tour with this new book'Brutalist Interiors' is a new book exploring the genre's most spectacular spaces; we speak to its editor Derek Lamberton, and ask for his top-three must-sees
-
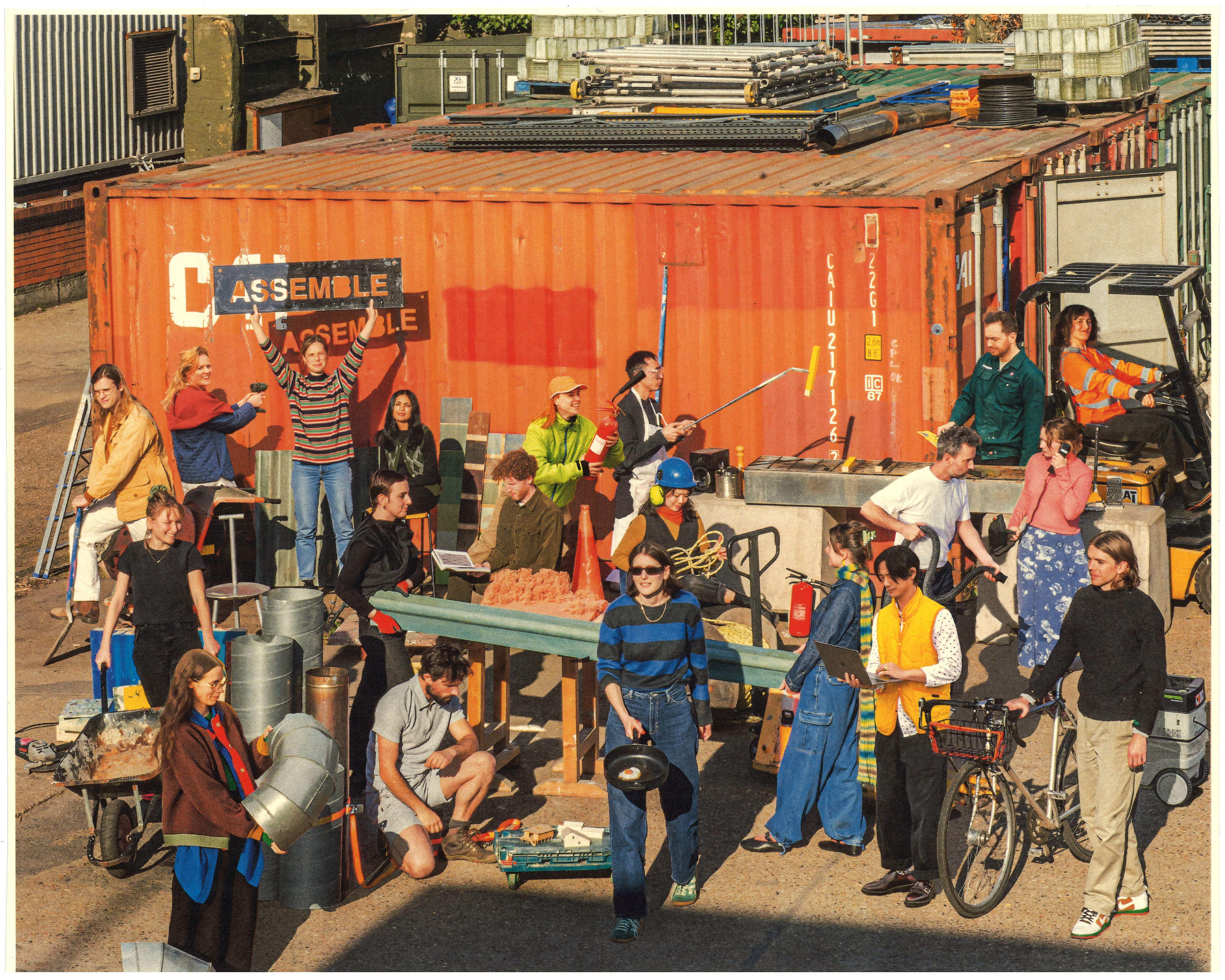 15 years of Assemble, the community-driven British architecture collective
15 years of Assemble, the community-driven British architecture collectiveRich in information and visuals, 'Assemble: Building Collective' is a new book celebrating the Turner Prize-winning architecture collective, its community-driven hits and its challenges
-
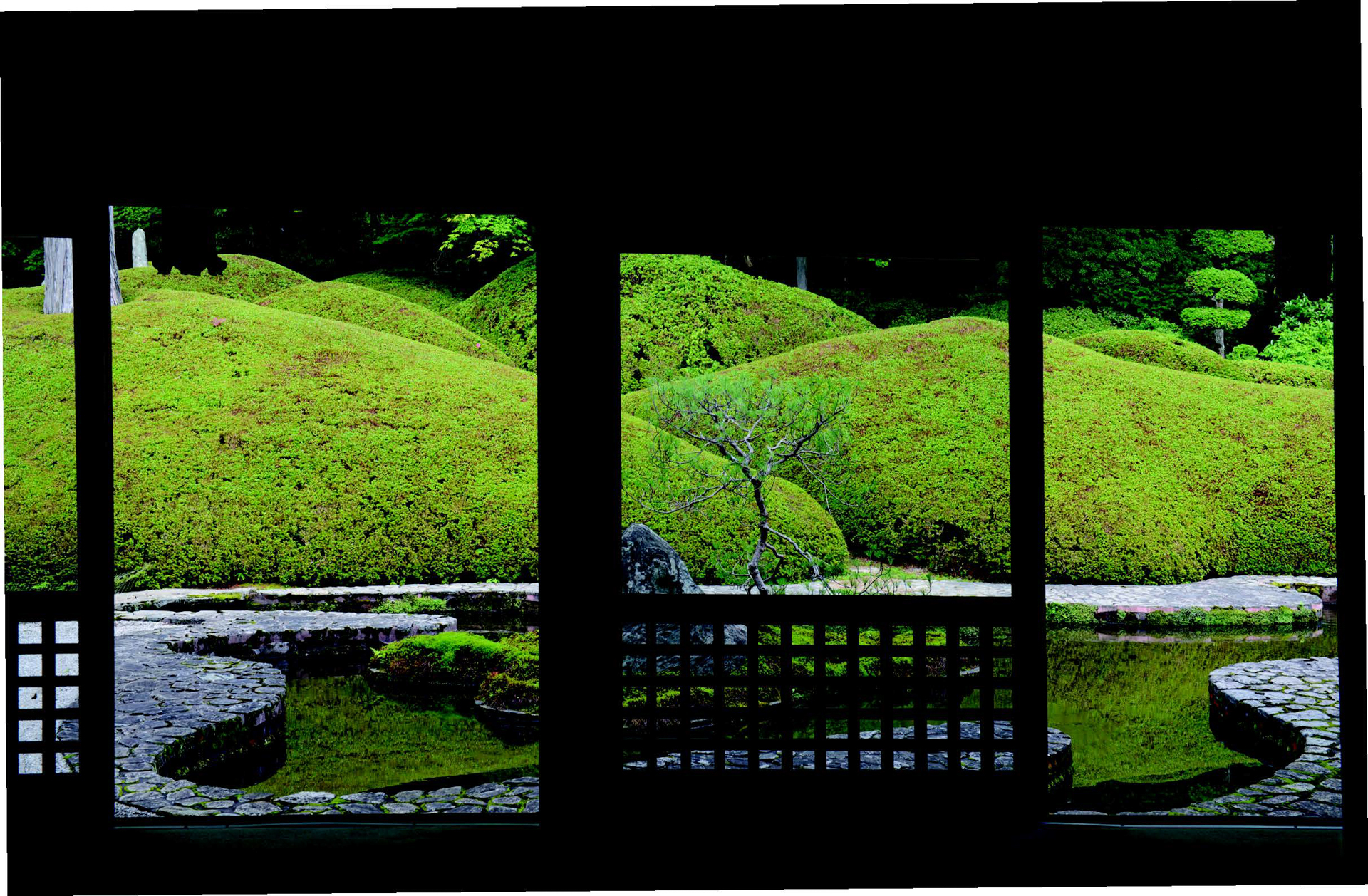 A new photo book explores the symbolic beauty of the Japanese garden
A new photo book explores the symbolic beauty of the Japanese garden‘Modern Japanese Gardens’ from Thames & Hudson traces the 20th-century evolution of these serene spaces, where every element has a purpose
-
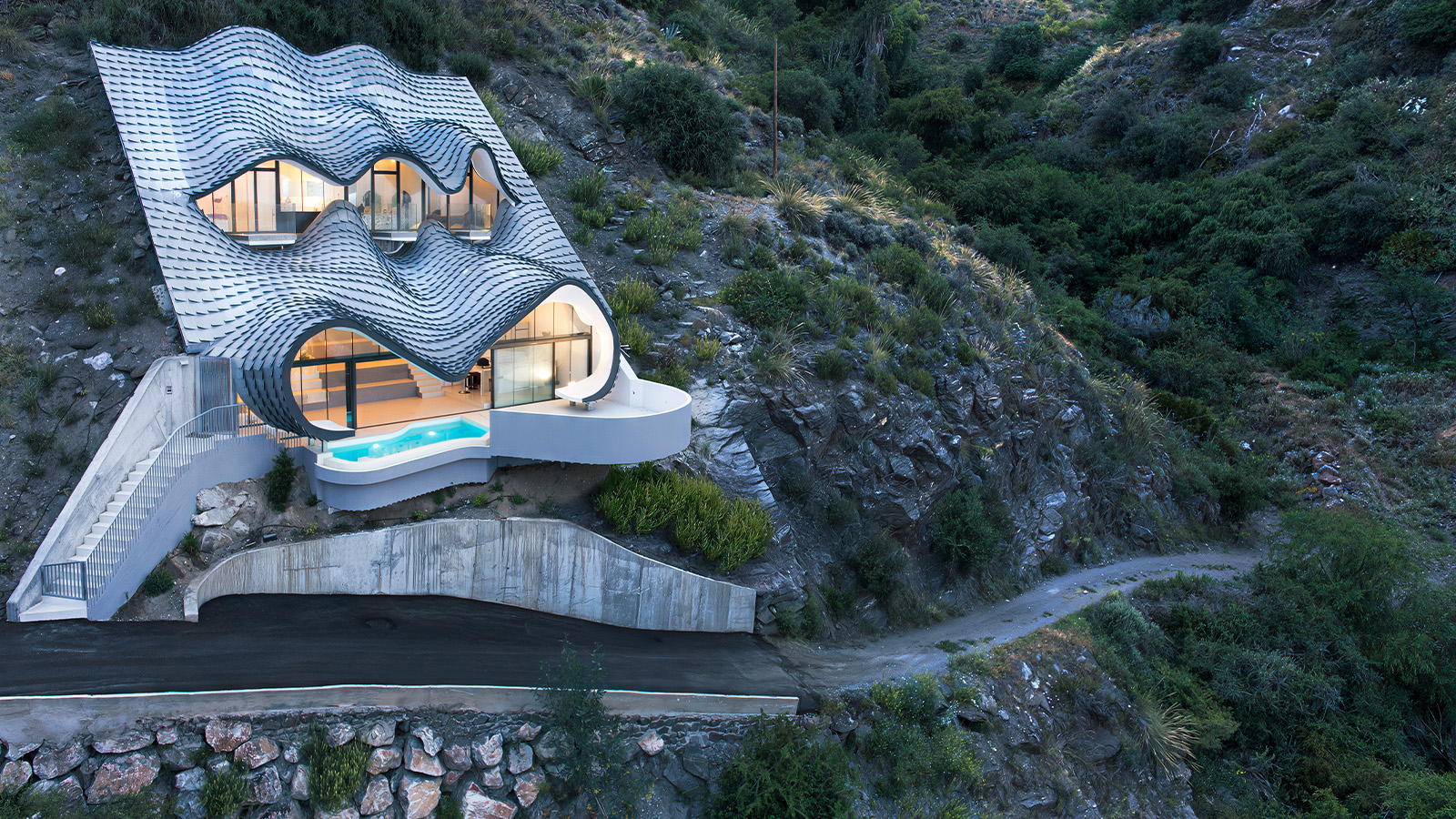 From giant ducks to Martian-style homes, weird (and wonderful) buildings around the world
From giant ducks to Martian-style homes, weird (and wonderful) buildings around the worldNew book ‘Weird Buildings’ from Hoxton Mini Press encourages readers to think outside the box with a selection of architecture that is functional and fantastical
-
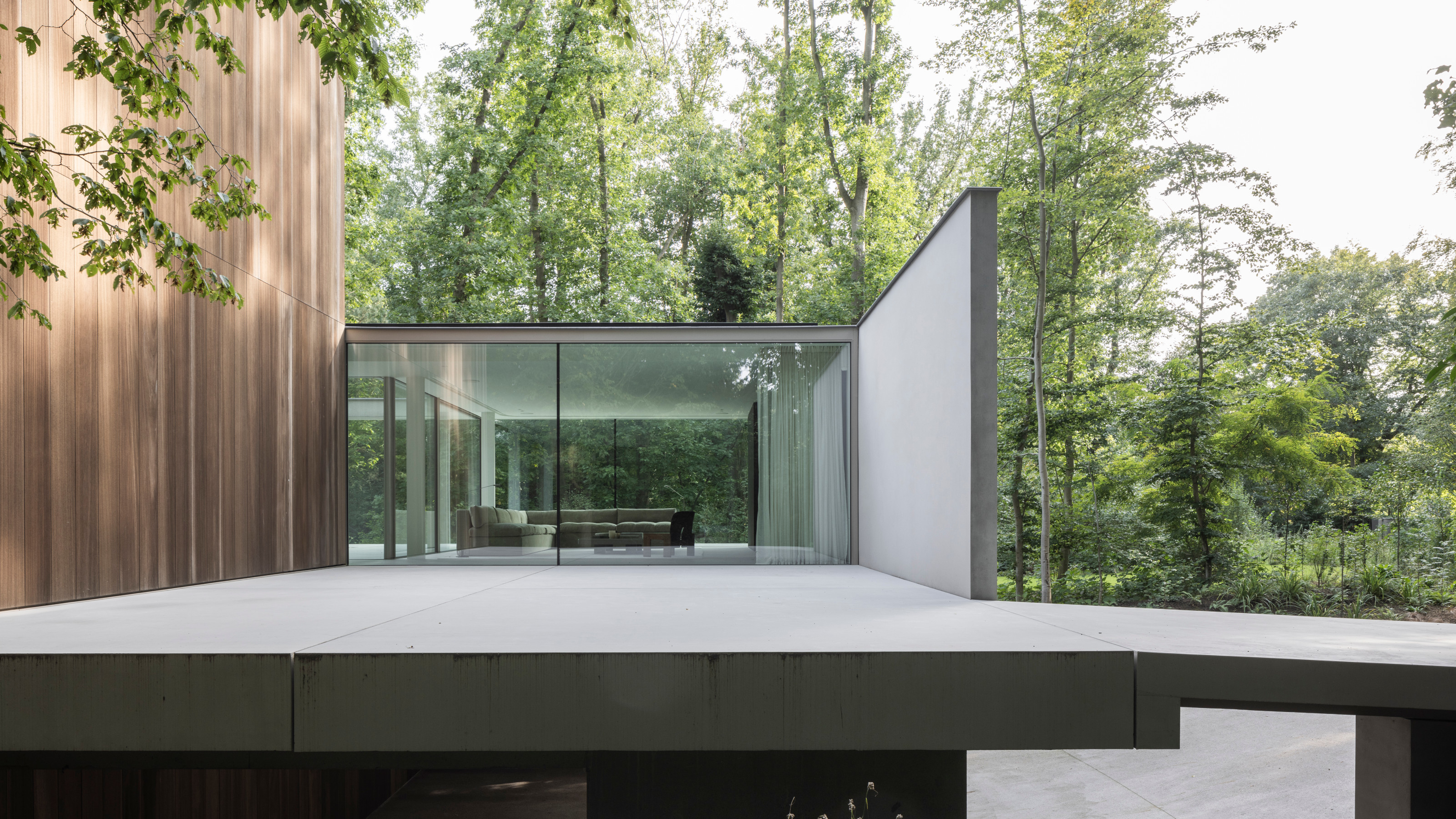 A contemporary concrete and glass Belgian house is intertwined with its forested site
A contemporary concrete and glass Belgian house is intertwined with its forested siteA new Belgian house, Govaert-Vanhoutte Architecten’s Residence SAB, brings refined modernist design into a sylvan setting, cleverly threading a multilayered new home between existing trees
-
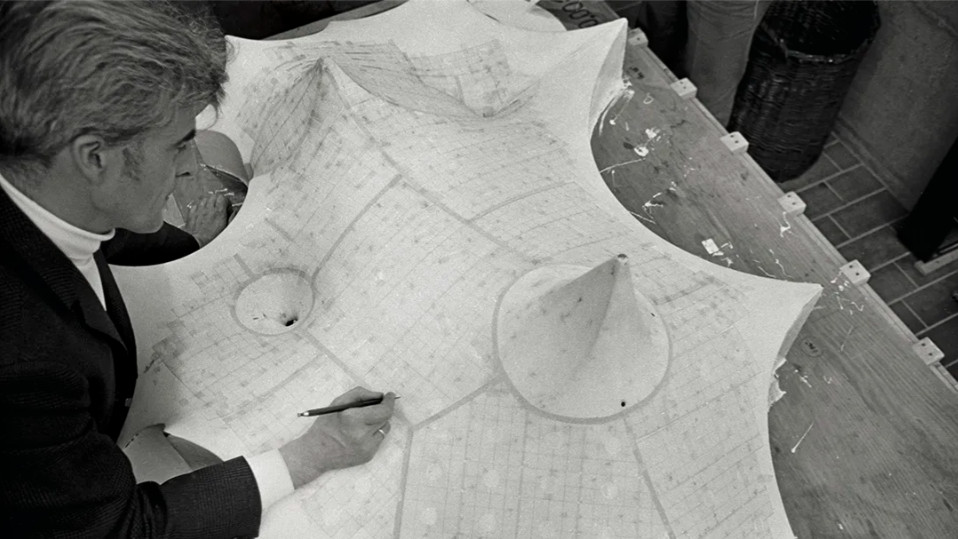 A new book delves into Frei Otto’s obsession with creating ultra-light architecture
A new book delves into Frei Otto’s obsession with creating ultra-light architecture‘Frei Otto: Building with Nature’ traces the life and work of the German architect and engineer, a pioneer of high-tech design and organic structures