Vinu Daniel on the glory of garbage in architecture and Chuzhi House
With an ethos of reuse and local sourcing, architect Vinu Daniel of Wallmakers is rewriting the rulebook for sustainable architecture and wins Best Earth Builder at the Wallpaper* Design Awards 2023
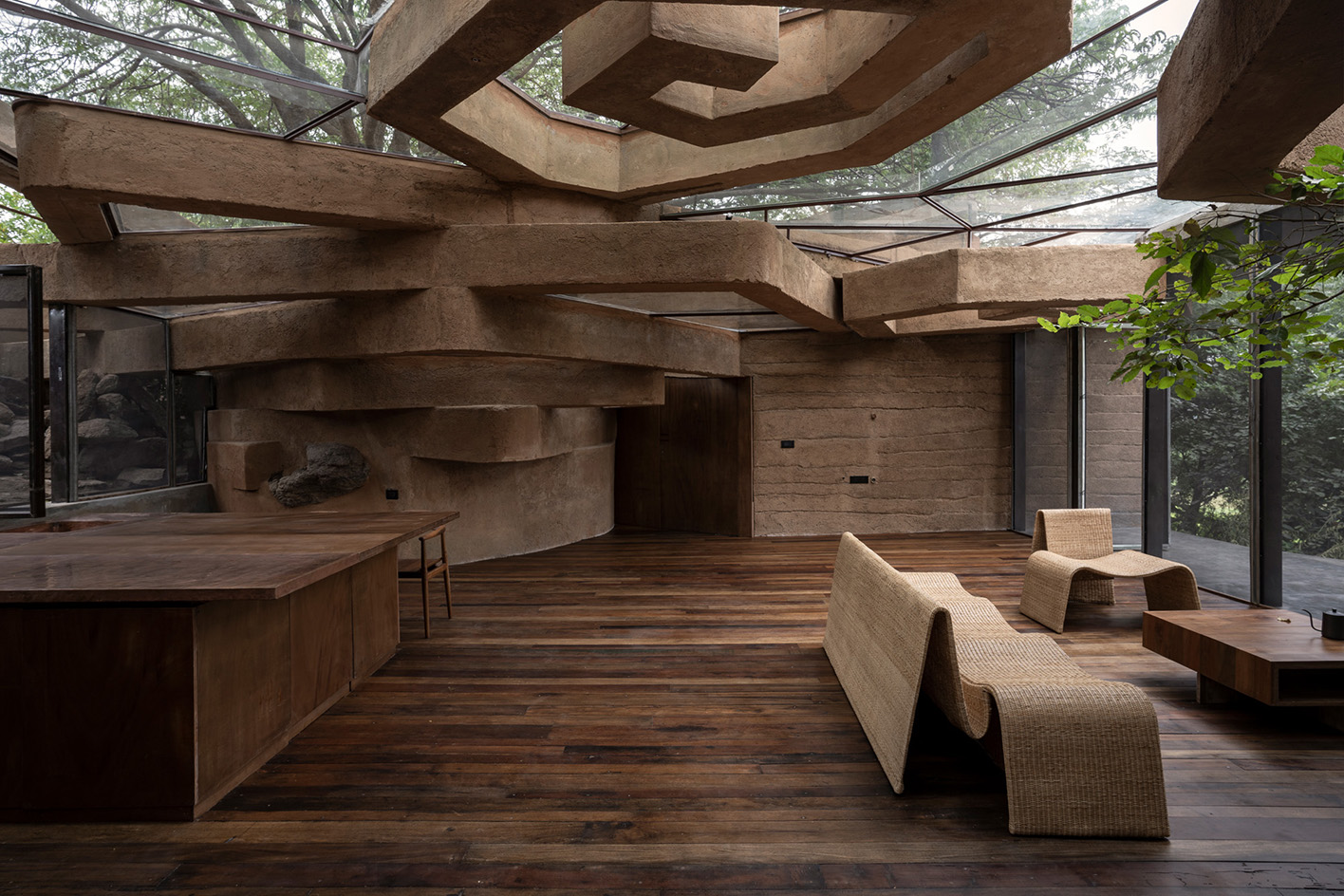
Vinu Daniel never aspired to be an architect. Born in Dubai to parents of South Indian origin, he was always expected to pursue something mainstream, such as law or medicine or even chartered accountancy. ‘Certainly anything but Carnatic classical music,’ jests the founder of Wallmakers of his childhood proclivity for the arts. In a bid to reconcile his passions and his family’s hopes, Daniel moved to India for university, enrolling at the College of Engineering Trivandrum for a degree in architecture. ‘I got into architecture, thinking that it would be a creative space where I could express myself. But within a year or two, I became disillusioned by the pedagogical framework [the teaching philosophy, systems and values] of the curriculum.’ It was a chance encounter with eminent British-Indian architect Laurie Baker in his fourth year of university that reshaped Daniel's world view.
The meeting with Baker served as the watershed for Daniel’s career, prompting him to ponder where, or whether, nature should end and built form should begin. ‘I was inspired by the idea that buildings should coexist with nature. Baker also told me something very profound about a meeting he once had with Mahatma Gandhi: that the real people we should be building for are the ones in need, the “ordinary” people in villages and congested catchments,’ he says. ‘But the most important thing that Gandhi told him, and one that has stayed with me, is that the ideal house in the ideal village should be built using materials found within a five-mile radius.’ Building on this concept, Daniel became intrigued by the idea of using earth: ‘Sadly, today, less than one-third of the world’s population lives in buildings made of earth, even though it is a much more sustainable and durable alternative to cement. I knew I wanted to help change that narrative and commit to reusing materials that had already made an environmental impact.’
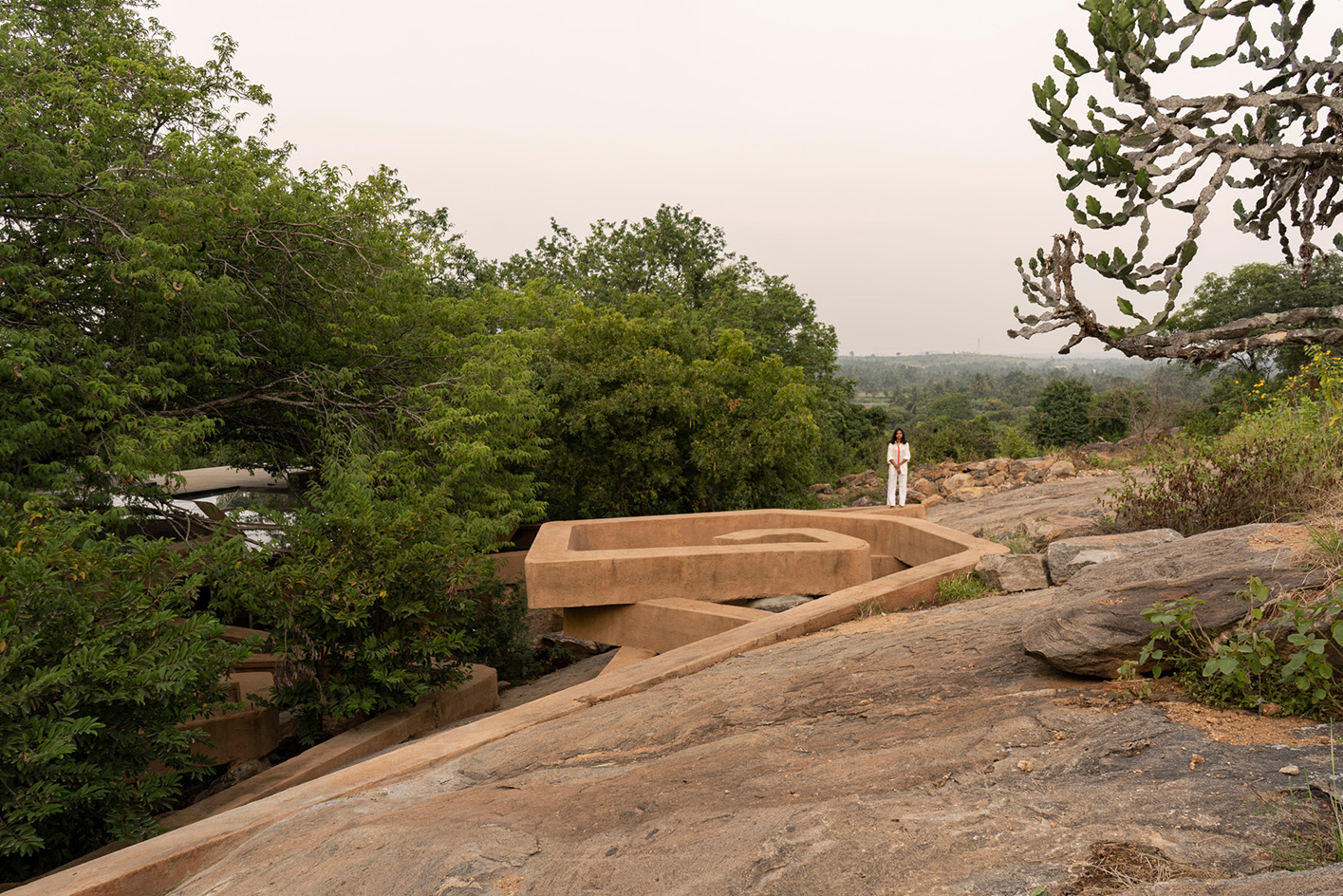
Chuzhi house is built on a rocky site using a camouflage construction technique that blends it into the landscape
Chuzhi house by Vinu Daniel and Wallmakers
Fast forward to today, and the afternoon light spills in through the ceiling of this new dwelling in Tamil Nadu. Daniel appears disarmingly collected, certainly not like someone who spent the morning staving off the fiery south Indian sun. From where he sits now, however, the sun seems like a distant neighbour, shielded generously by an overarching rock bed and a leafy canopy of trees. In a sage button-down and faded jeans, he looks as much a part of the subterranean landscape as the poured earth walls and precast composite beams that surround him. And while his colour-coordinated attire may be a coincidence, there’s nothing coincidental about this underground home that is his latest project.
For Daniel, the house – named Chuzhi, after the Malayalam word for ‘whirlpool’ – is special in many ways. ‘The house as such is hidden beneath the earth. It is our first subterranean build, but it's also our first attempt at building directly on to a rock face. We used a camouflage construction technique to blend the home into the landscape and keep it from hindering the natural beauty of its surroundings,’ he explains, gesturing to the swirling walls. These are in fact precast poured debris earth composite bottle beams, fashioned from 4,000 castaway plastic bottles, and spiral up to parlay into a perfectly flat, polygonal glass roof.
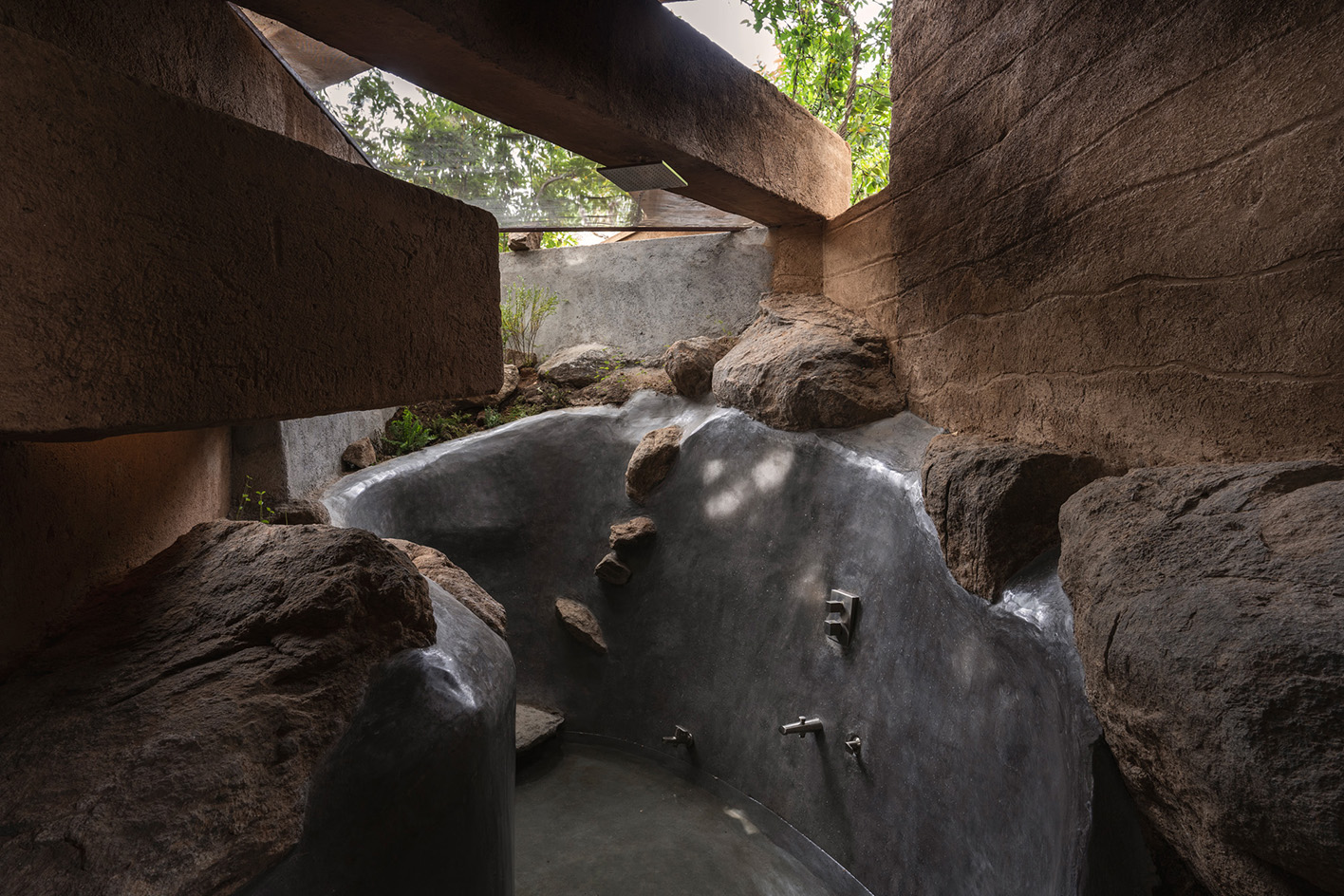
Chuzhi house is formed from a series of precast composite beams that spiral up to a flat, polygonal glass roof
True to Daniel’s Gandhian ethos, Chuzhi also stars other discarded materials scavenged from the original site: the floor wears reclaimed wood, and mud was the material of choice for the construction. Although the house has no elevation, the roof masquerades as a charming seating area, with the trees for company. ‘The idea was to leave the foliage and the surroundings true to their original form without compromising the comfort of the homeowners,’ says Daniel, who was given pretty much carte blanche to transform a tricky, rocky site with its two mature trees into a contemporary home.
The architect considers himself a disciple of the site, a philosophy he inherited from French architect Satprem Maini at the Auroville Earth Institute (located in the experimental Indian township of Auroville), where he moved in 2005 after graduating from university. ‘There I learned about Nubian techniques and vault making. I was also working on some rehabilitation projects in tsunami-stricken areas of Tamil Nadu at the time,’ he recalls. The series of experiences inspired an epiphany: ‘When I saw the calamity around me, it felt like a sin to be sitting in an air-conditioned office.’ At a time when his peers were opting for steady jobs at established firms, Daniel knew his calling lay in reimagining waste. On returning to Kerala in 2007, he started Wallmakers, named after its maiden project: a compound wall built with surplus mud bricks and discarded beer bottles.
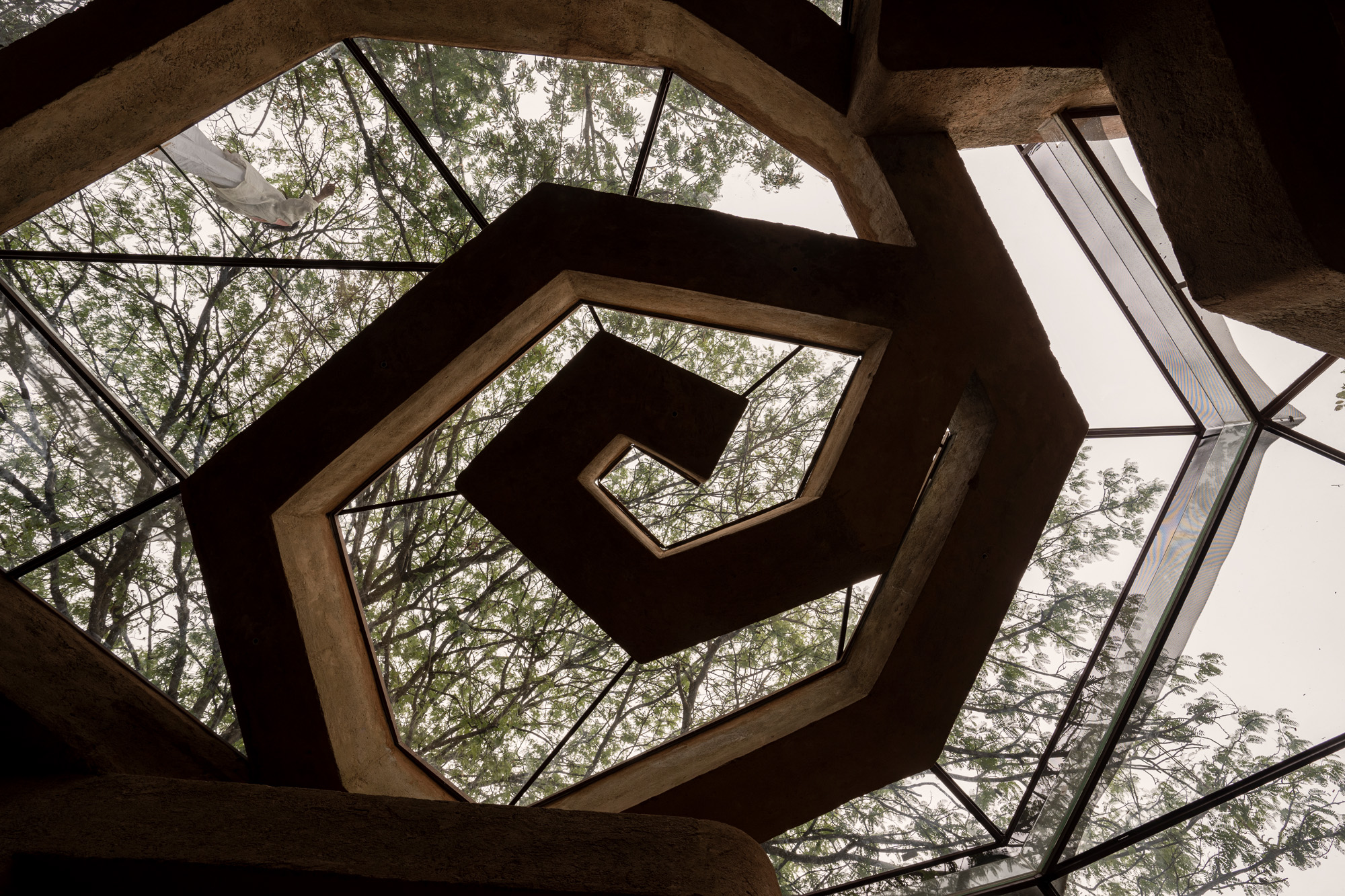
Over the years, Daniel has built up his own repertoire of techniques, most notable among them his now-patented debris wall and shuttered debris wall systems. The shuttered debris technique is most evident in Shikhara, a residence that he and his team completed in 2019. The site's soil was riddled with pebbles and debris, making it unsuitable for upcycling into mud bricks. The solution? Upcycling the stones – some as wide as 70mm – into the cement and soil formula. ‘In India, discarded plastic and construction debris are commonplace. This is precious waste. I look at it all as newly minted material because, who knows, this is all we may have in the future,’ he says.
Wallpaper* Newsletter
Receive our daily digest of inspiration, escapism and design stories from around the world direct to your inbox.
In another project he took up a few years ago, later dubbed the Pirouette House, he used a variation of Baker's Rat Trap bond masonry technique. In doing so, he arranged the bricks vertically, rather than horizontally, to create wall cavities designed to augment thermal efficiency, reduce total brick volume and conceal service ducts and structural members, leading to 40 per cent less cement and 30 per cent less steel consumption. Daniel’s contributions have been recognised on the global stage; last September, he was awarded the prestigious Royal Academy Dorfman Award 2022 for Wallmakers’ pioneering material approach and sensitivity to local context and climate.
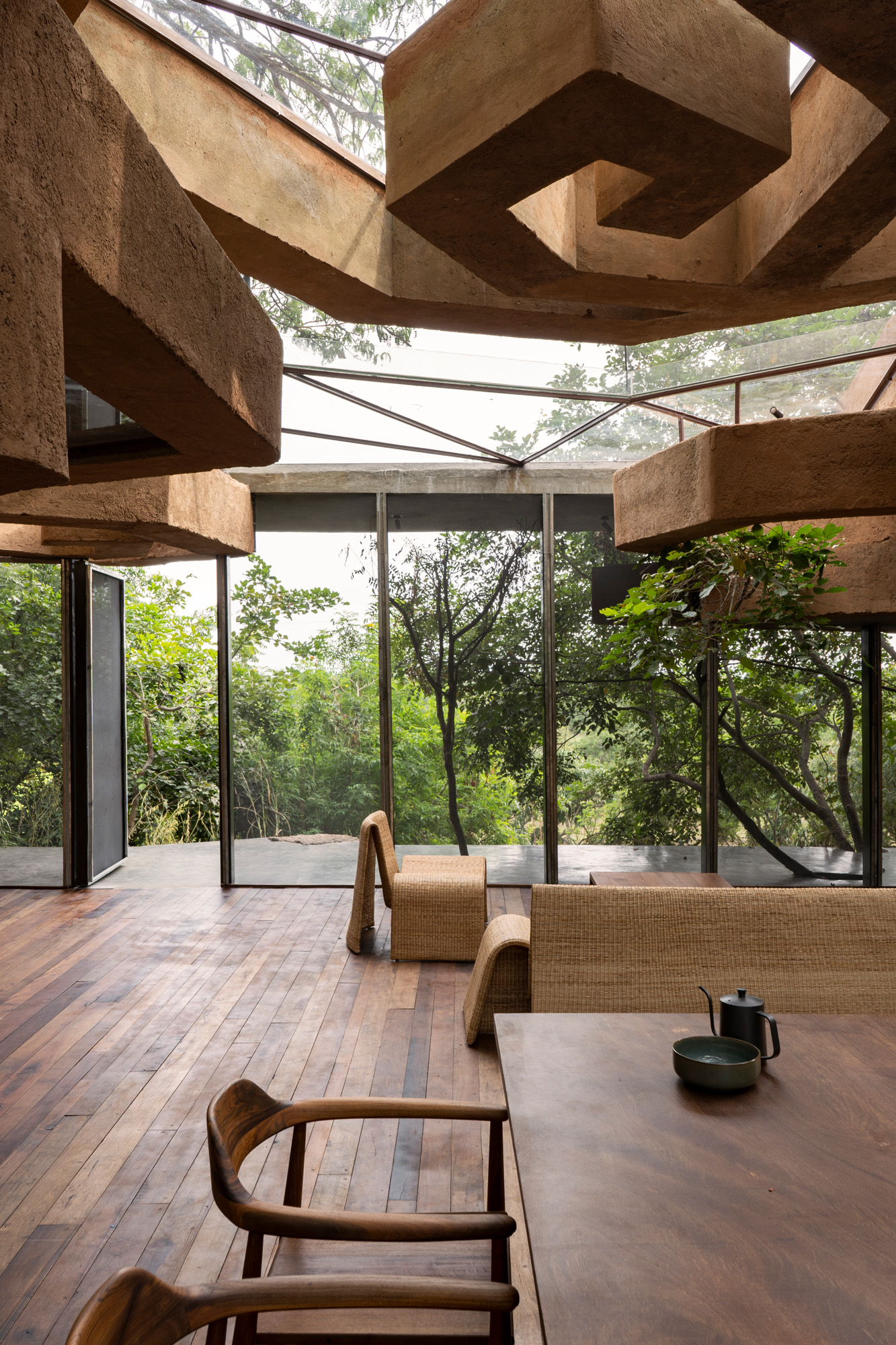
The light on the site is dimming now, and Chuzhi's swirling skylight appears as if a gateway to another world. The description is not entirely inaccurate. After all, with a brand of architecture as rare as Daniel's, the site is far removed from the homes that neighbour it. And yet, for the architect, there is a long way to go in honing his craft. For now, though, the site is his biggest teacher, and he, its biggest disciple.
-
 Marylebone restaurant Nina turns up the volume on Italian dining
Marylebone restaurant Nina turns up the volume on Italian diningAt Nina, don’t expect a view of the Amalfi Coast. Do expect pasta, leopard print and industrial chic
By Sofia de la Cruz
-
 Tour the wonderful homes of ‘Casa Mexicana’, an ode to residential architecture in Mexico
Tour the wonderful homes of ‘Casa Mexicana’, an ode to residential architecture in Mexico‘Casa Mexicana’ is a new book celebrating the country’s residential architecture, highlighting its influence across the world
By Ellie Stathaki
-
 Jonathan Anderson is heading to Dior Men
Jonathan Anderson is heading to Dior MenAfter months of speculation, it has been confirmed this morning that Jonathan Anderson, who left Loewe earlier this year, is the successor to Kim Jones at Dior Men
By Jack Moss
-
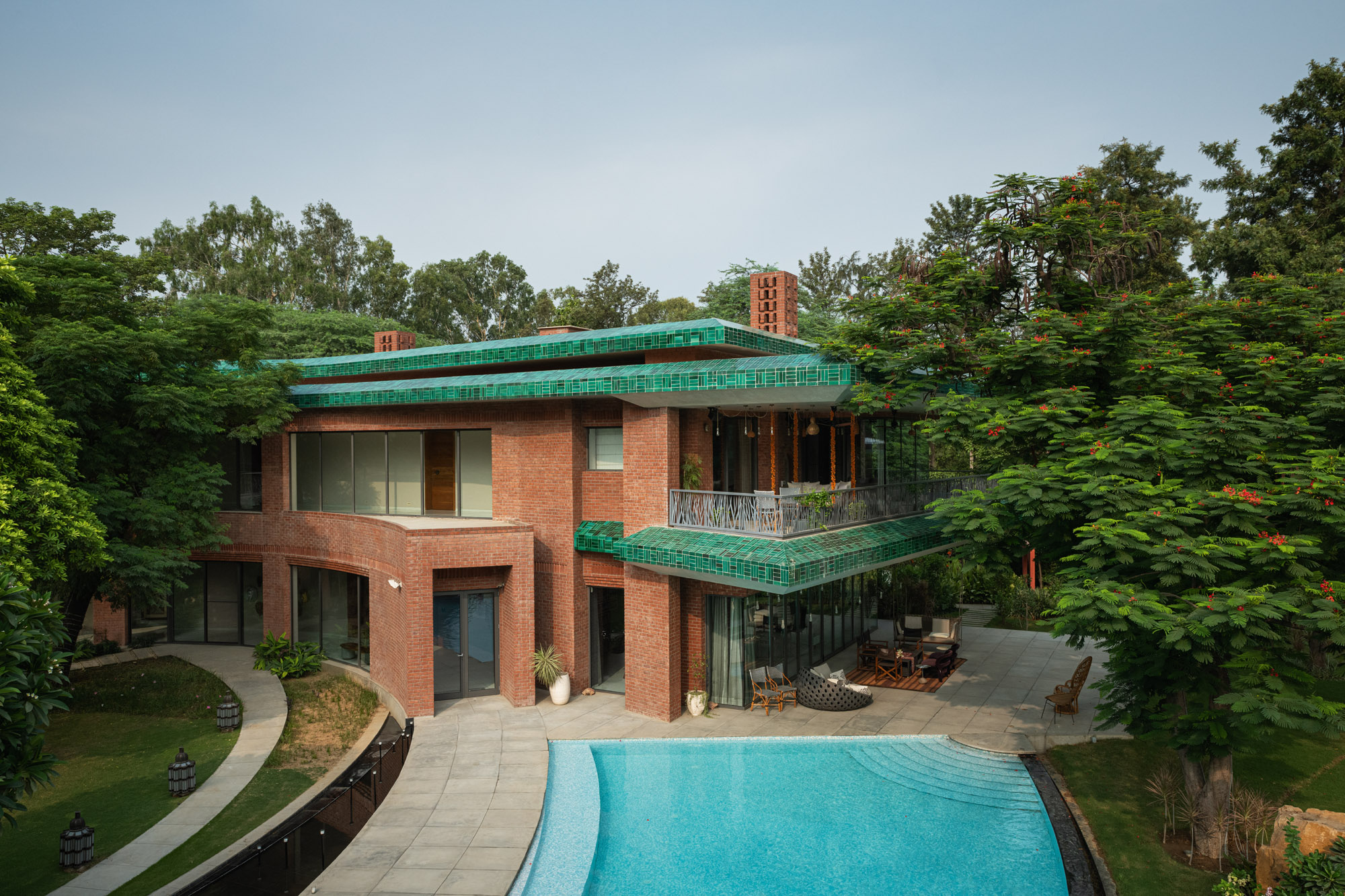 Shalini Misra’s Delhi home is a seasonal sanctuary ‘made in India’
Shalini Misra’s Delhi home is a seasonal sanctuary ‘made in India’Interior designer Shalini Misra’s retreat in the Indian capital champions modernist influences, Islamic ancestry and local craftsmanship
By Sunil Sethi
-
 A triplex Mumbai penthouse contains sculptural staircases and expansive terraces
A triplex Mumbai penthouse contains sculptural staircases and expansive terracesEnso House is a multigenerational Mumbai penthouse by S+PS Architects that combines a reorganised interior programme with bespoke finishes and crafts
By Jonathan Bell
-
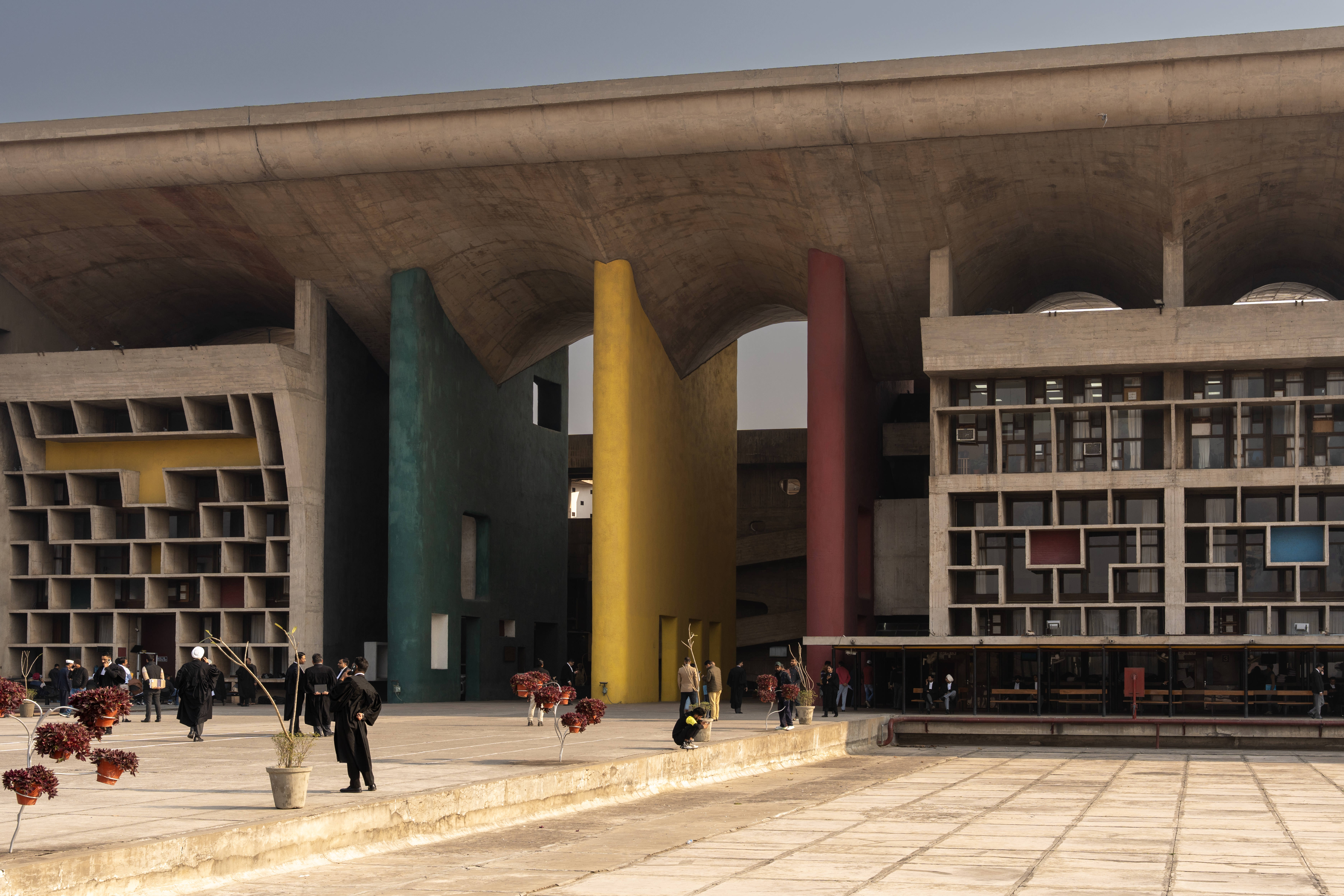 This ‘architourism’ trip explores India’s architectural history, from Mughal to modernism
This ‘architourism’ trip explores India’s architectural history, from Mughal to modernismArchitourian is offering travellers a seven-night exploration of northern India’s architectural marvels, including Chandigarh, the city designed by Le Corbusier
By Anna Solomon
-
 At the Institute of Indology, a humble new addition makes all the difference
At the Institute of Indology, a humble new addition makes all the differenceContinuing the late Balkrishna V Doshi’s legacy, Sangath studio design a new take on the toilet in Gujarat
By Ellie Stathaki
-
 Pretty in pink: Mumbai's new residential tower shakes up the cityscape
Pretty in pink: Mumbai's new residential tower shakes up the cityscape'Satguru’s Rendezvous' in Mumbai houses luxury apartments behind its elegant fluted concrete skin. We take a tour.
By Jonathan Bell
-
 Join our world tour of contemporary homes across five continents
Join our world tour of contemporary homes across five continentsWe take a world tour of contemporary homes, exploring case studies of how we live; we make five stops across five continents
By Ellie Stathaki
-
 Walk through an Indian villa near Mumbai, where time slows down
Walk through an Indian villa near Mumbai, where time slows downIn this Indian villa, Architecture Brio weaves together water features, stunning gardens and graceful compositions to create a serene retreat near Mumbai
By Stephen Crafti
-
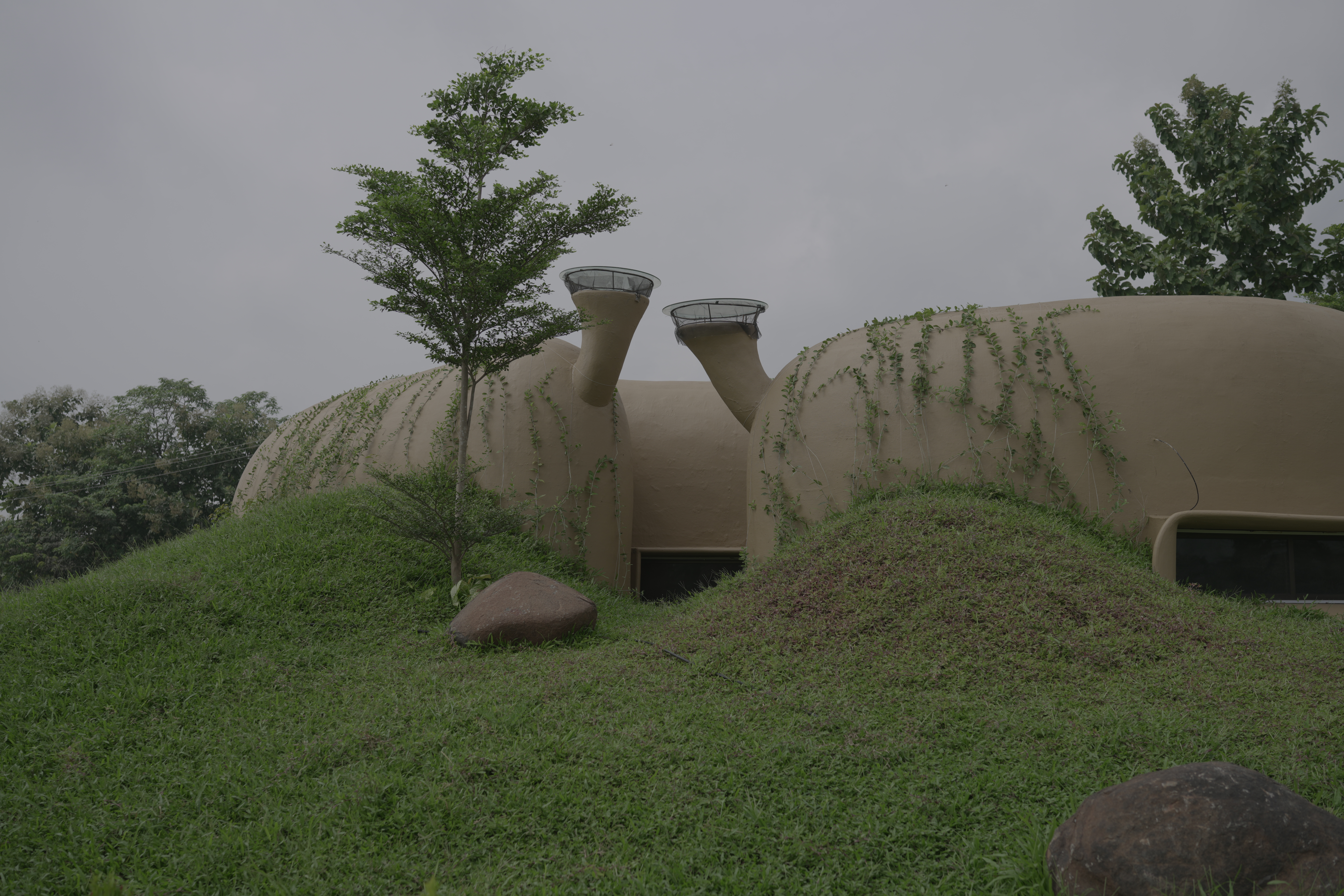 Nine emerging Indian architecture studios on a mission to transform their country
Nine emerging Indian architecture studios on a mission to transform their countryWe survey the emerging Indian architecture studios and professionals, who come armed with passion, ideas and tools designed to foster and bolster their country's creative growth
By Ellie Stathaki