Circus tent structure inspires this Japanese holiday home for a car lover
Hitoshi Saruta of Cubo Design Architect draws on the circus tent structure for his latest residential offering, a holiday home in Japan, called The Circus
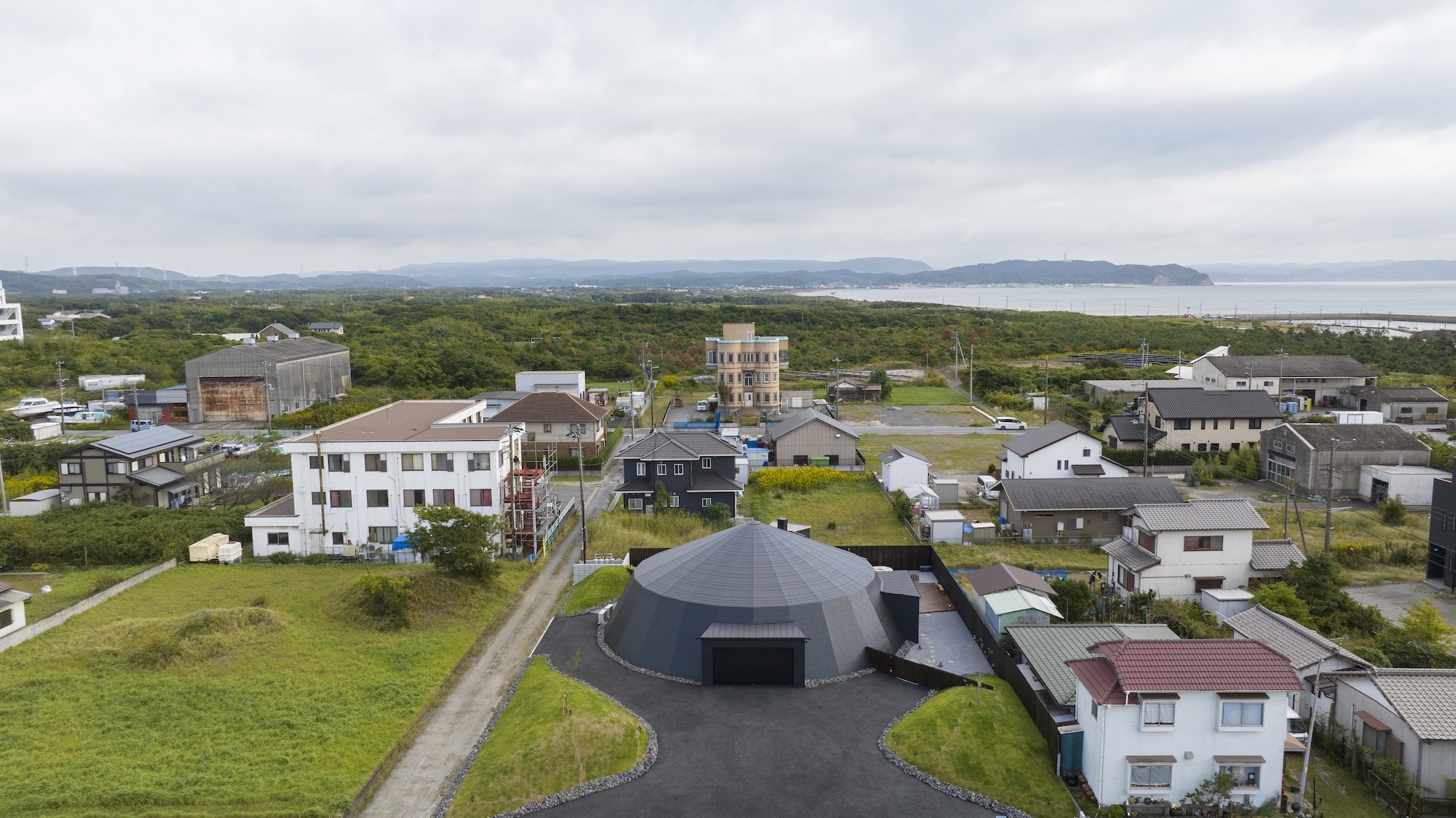
The typical circus tent structure, with its round shape, discrete, repeating facets, and tensile nature, served as the inspiration for this new holiday home in Japan's Chiba prefecture. Designed by architect Hitoshi Saruta of Tokyo-based studio Cubo Design Architect, the house, aptly titled The Circus, was a commission for a car-loving client, conceived as a space where they can 'spend time with cars'.
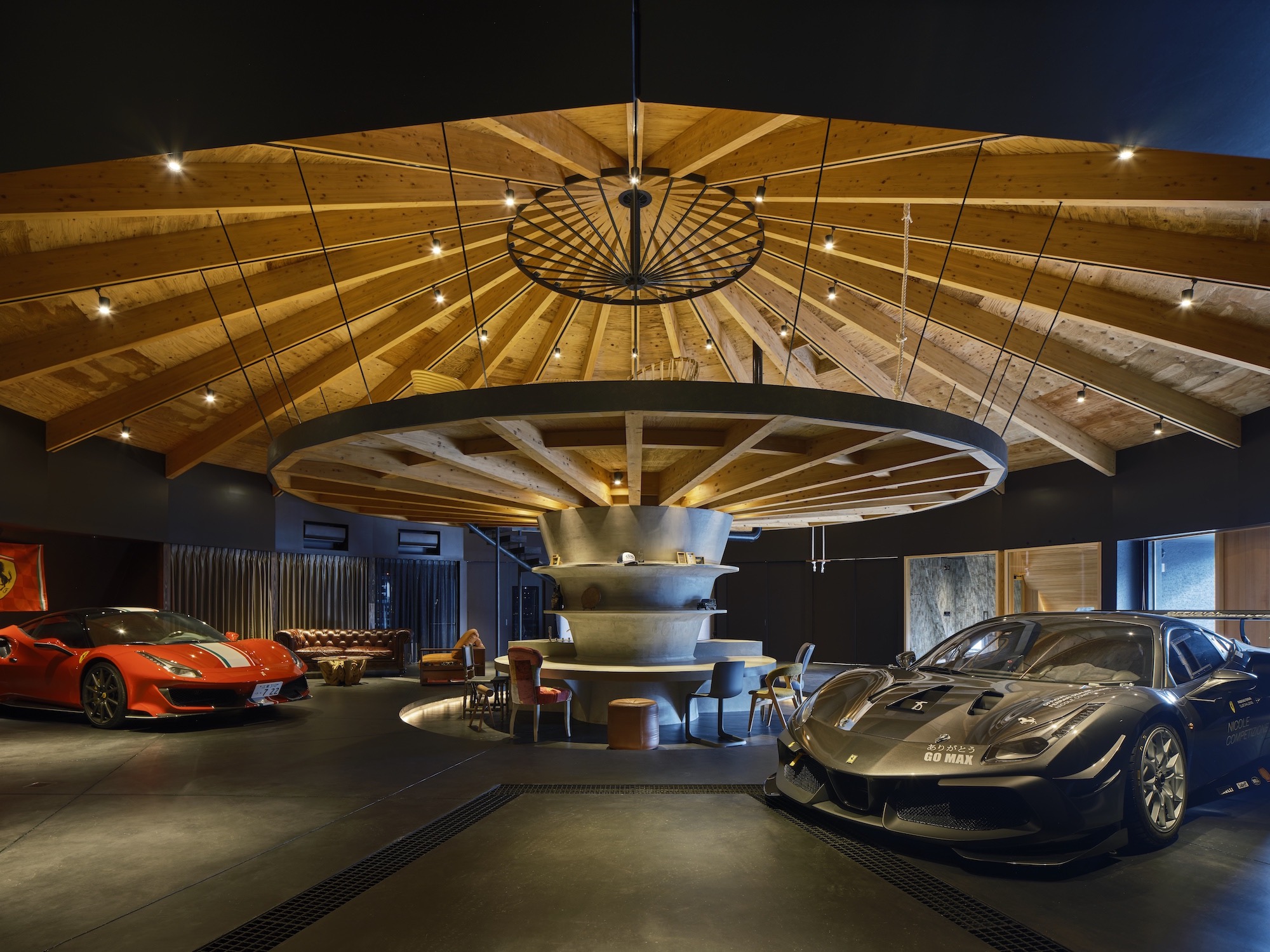
A Japanese home draws on the circus tent structure
The Circus' shape was chosen for the flexibility it offers and its ability to provide generous interiors where the client's cars can sit on proud display. At the same time, from the outside, it remains discreet – if rather mysterious – in its dark-coloured, opaque shell reminiscent of the circus tent structure form. ‘In contrast to a typical house with a built-in garage, the aim here was to blur the boundaries between people, cars, and rooms in a relaxed environment,’ the architect writes.
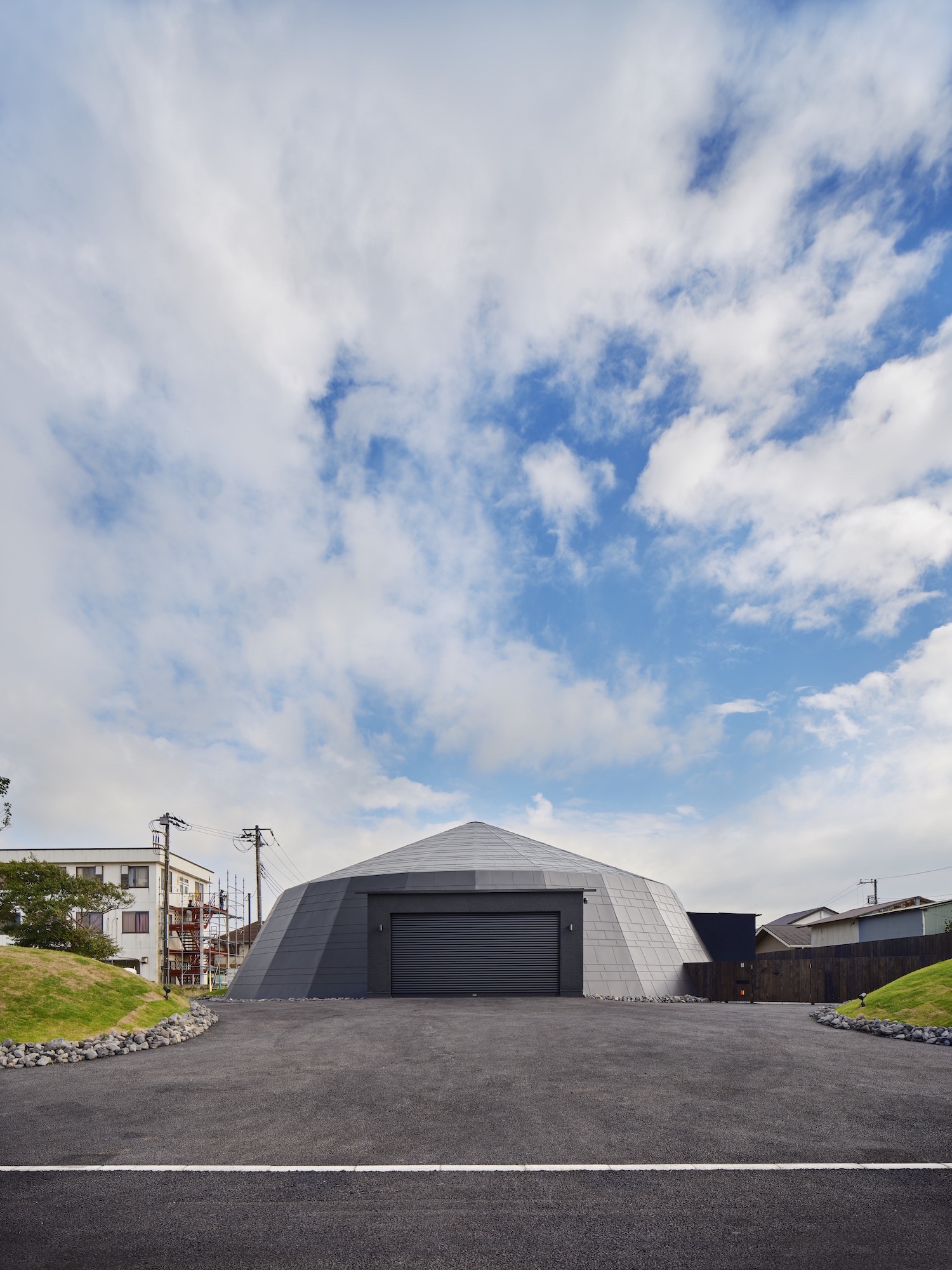
The circular footprint unfolds as a 24-sided volume above, through slanted, monochrome outer walls. Inside, however, the structure is fully revealed, made of advanced prefabricated timber and precision steel hardware manufacturing technologies. This is 'garage living' at its finest, the architecture team points out, as people and cars coexist in a single, flowing ground-floor living space.

A second storey contains the owner's private space, including a bedroom and a central Jacuzzi with a waterfall shower. This section of the house sits on a raised level, right underneath the exposed roof's sculptural shapes.
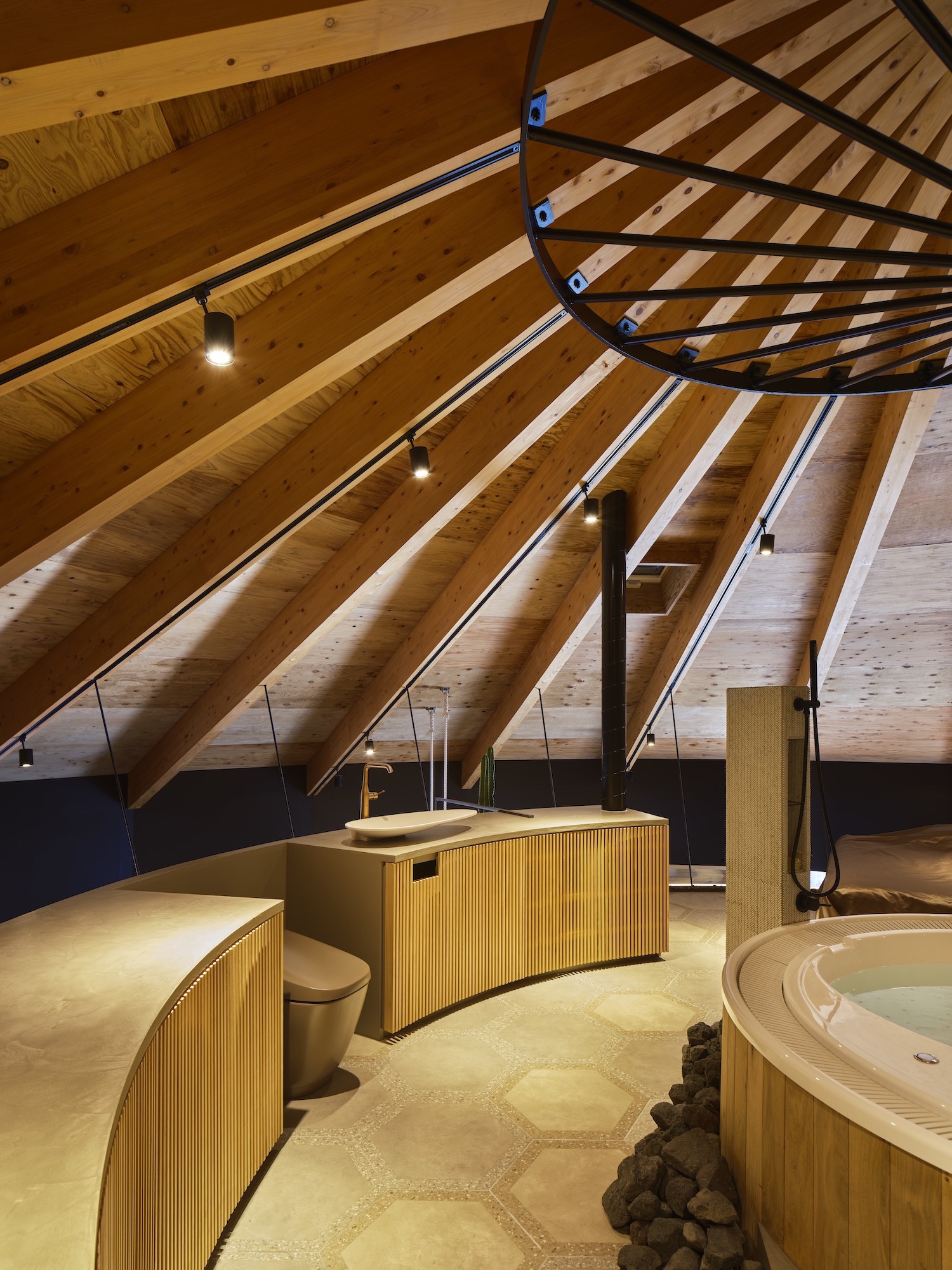
Combining functionality and fun, the design is original and multi-layered. The architects explain: 'Viewed from below, the frame of the house evokes an open paper umbrella, an intentional reference to Japanese design. The client has a playful personality and suggested many fun ideas that we incorporated throughout the house, and on weekends it is filled with car-loving friends. Like a grown-up version of the secret hideouts we built on empty lots as children, the project was as much fun to design as it is to inhabit.'
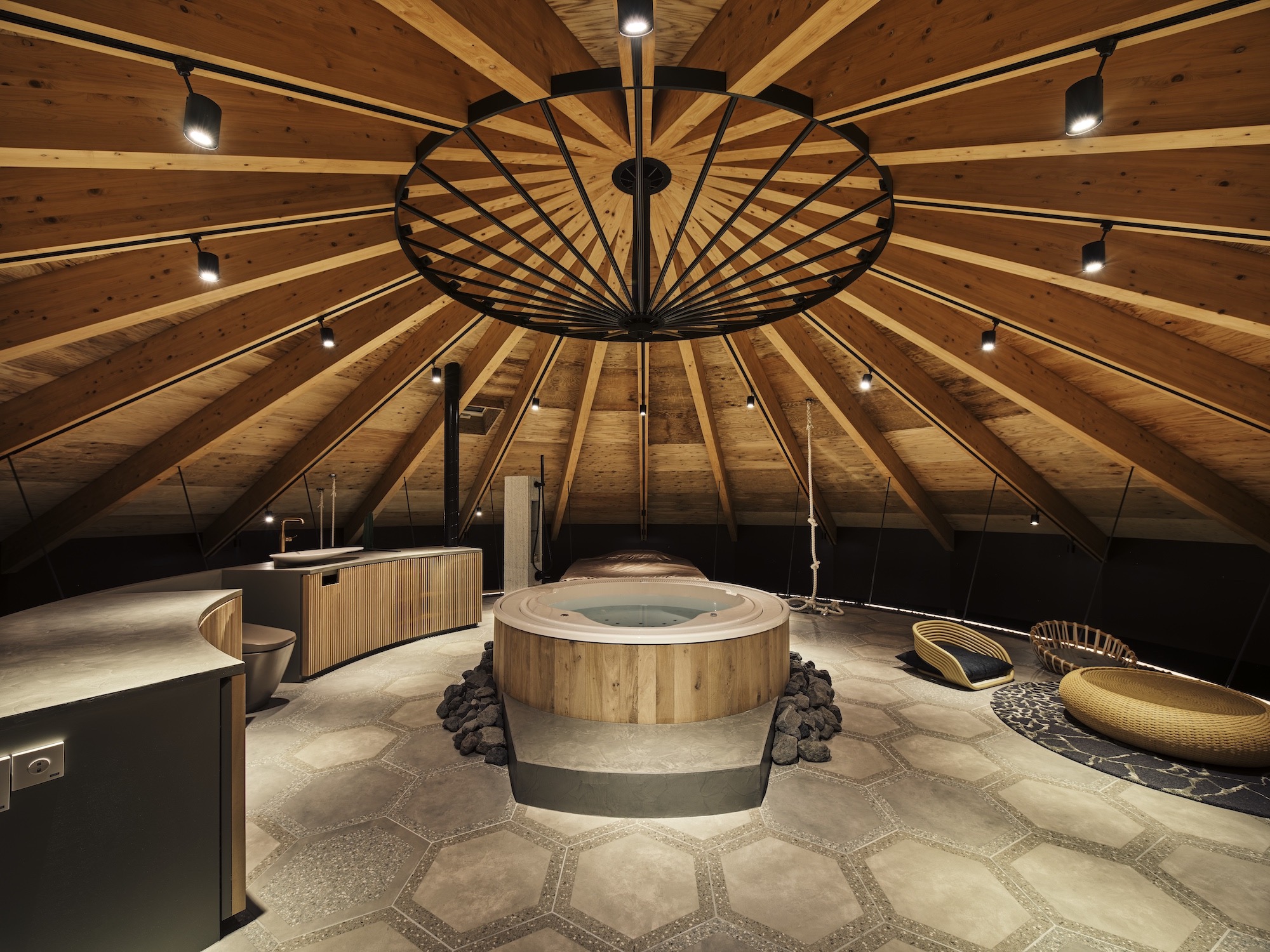
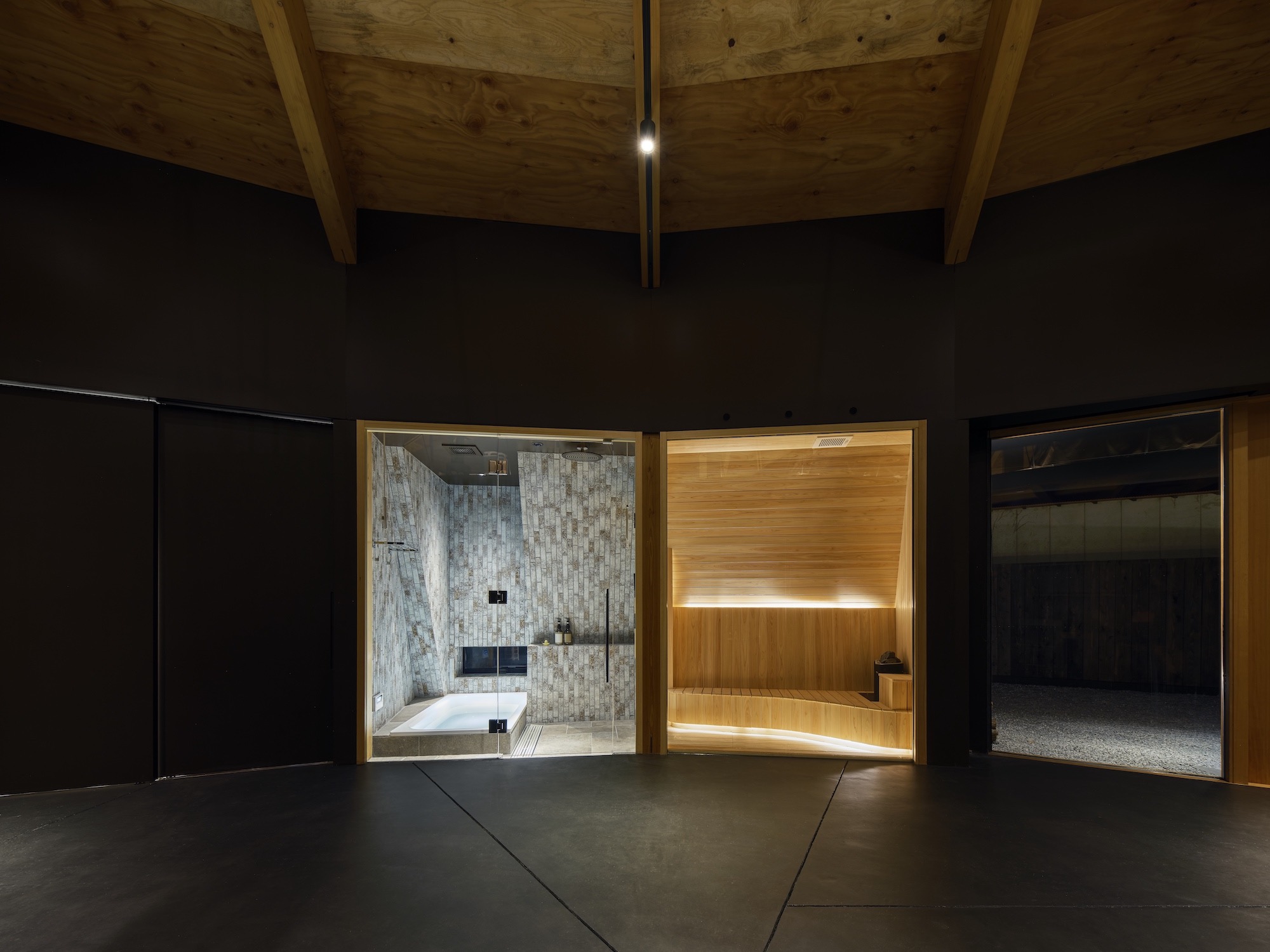
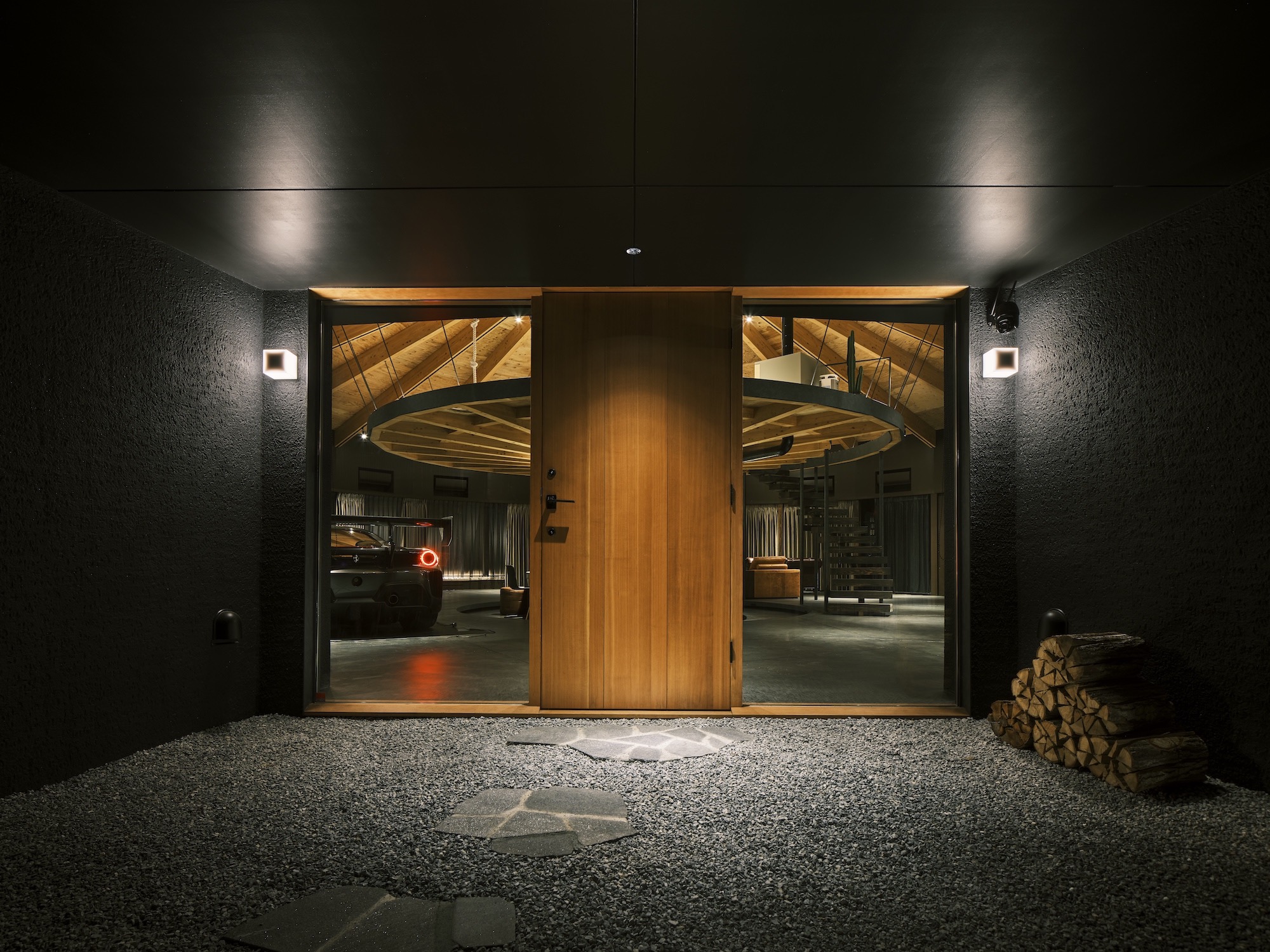
Wallpaper* Newsletter
Receive our daily digest of inspiration, escapism and design stories from around the world direct to your inbox.
Ellie Stathaki is the Architecture & Environment Director at Wallpaper*. She trained as an architect at the Aristotle University of Thessaloniki in Greece and studied architectural history at the Bartlett in London. Now an established journalist, she has been a member of the Wallpaper* team since 2006, visiting buildings across the globe and interviewing leading architects such as Tadao Ando and Rem Koolhaas. Ellie has also taken part in judging panels, moderated events, curated shows and contributed in books, such as The Contemporary House (Thames & Hudson, 2018), Glenn Sestig Architecture Diary (2020) and House London (2022).
-
 A Xingfa cement factory’s reimagining breathes new life into an abandoned industrial site
A Xingfa cement factory’s reimagining breathes new life into an abandoned industrial siteWe tour the Xingfa cement factory in China, where a redesign by landscape specialist SWA Group completely transforms an old industrial site into a lush park
By Daven Wu
-
 Put these emerging artists on your radar
Put these emerging artists on your radarThis crop of six new talents is poised to shake up the art world. Get to know them now
By Tianna Williams
-
 Dining at Pyrá feels like a Mediterranean kiss on both cheeks
Dining at Pyrá feels like a Mediterranean kiss on both cheeksDesigned by House of Dré, this Lonsdale Road addition dishes up an enticing fusion of Greek and Spanish cooking
By Sofia de la Cruz
-
 2025 Expo Osaka: Ireland is having a moment in Japan
2025 Expo Osaka: Ireland is having a moment in JapanAt 2025 Expo Osaka, a new sculpture for the Irish pavilion brings together two nations for a harmonious dialogue between place and time, material and form
By Danielle Demetriou
-
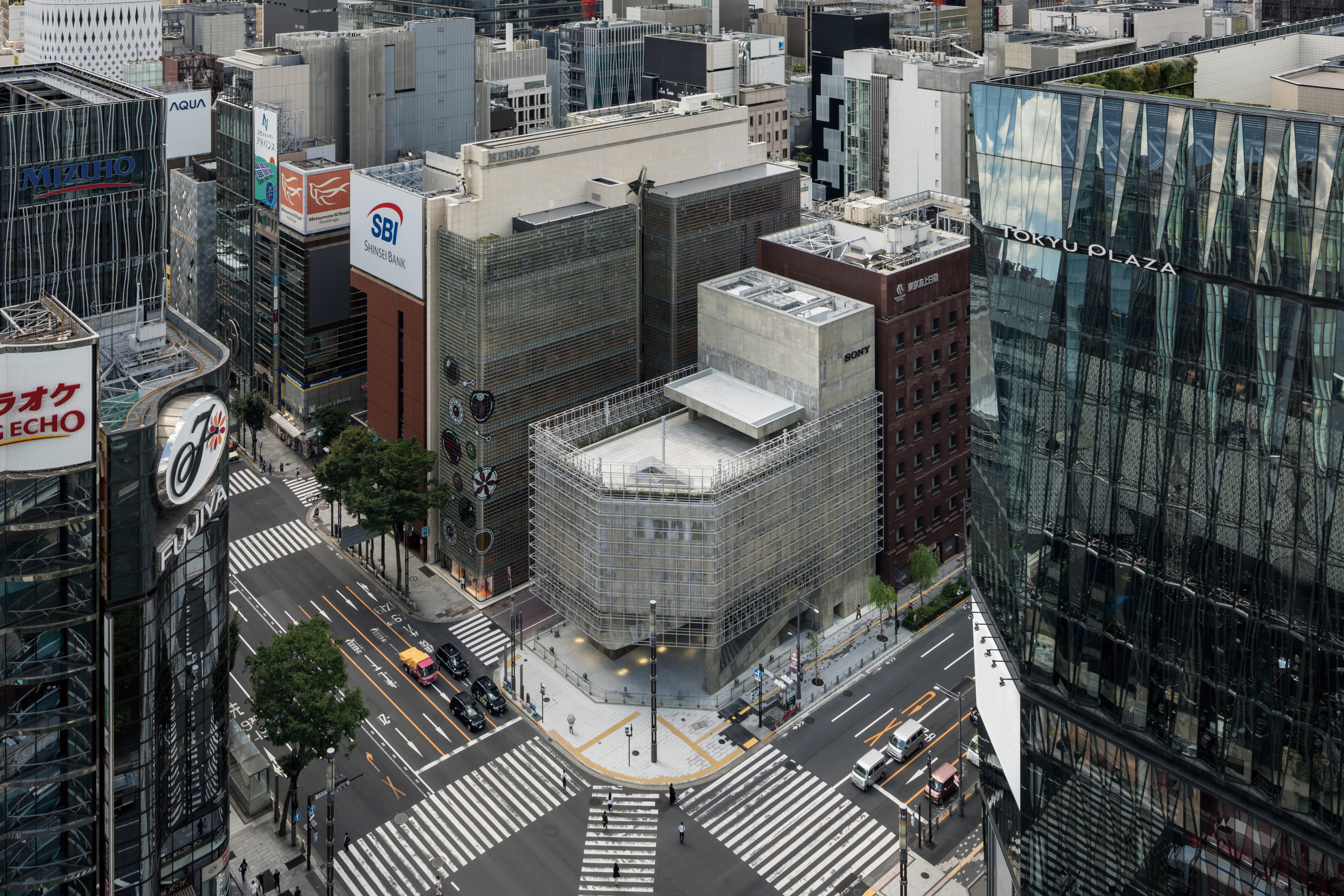 Tour the brutalist Ginza Sony Park, Tokyo's newest urban hub
Tour the brutalist Ginza Sony Park, Tokyo's newest urban hubGinza Sony Park opens in all its brutalist glory, the tech giant’s new building that is designed to embrace the public, offering exhibitions and freely accessible space
By Jens H Jensen
-
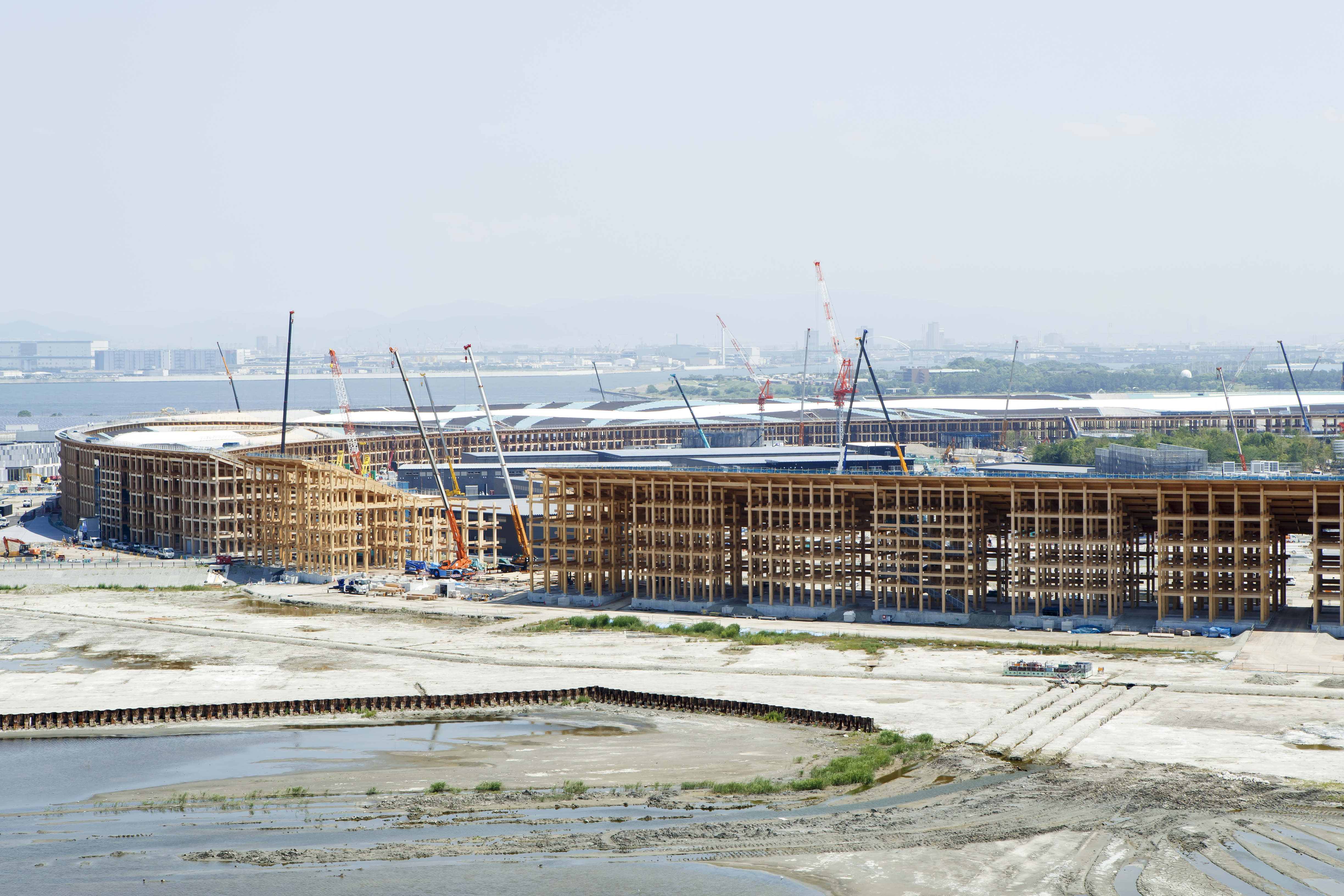 A first look at Expo 2025 Osaka's experimental architecture
A first look at Expo 2025 Osaka's experimental architectureExpo 2025 Osaka prepares to throw open its doors in April; we preview the world festival, its developments and highlights
By Danielle Demetriou
-
 Ten contemporary homes that are pushing the boundaries of architecture
Ten contemporary homes that are pushing the boundaries of architectureA new book detailing 59 visually intriguing and technologically impressive contemporary houses shines a light on how architecture is evolving
By Anna Solomon
-
 And the RIBA Royal Gold Medal 2025 goes to... SANAA!
And the RIBA Royal Gold Medal 2025 goes to... SANAA!The RIBA Royal Gold Medal 2025 winner is announced – Japanese studio SANAA scoops the prestigious architecture industry accolade
By Ellie Stathaki
-
 Architect Sou Fujimoto explains how the ‘idea of the forest’ is central to everything
Architect Sou Fujimoto explains how the ‘idea of the forest’ is central to everythingSou Fujimoto has been masterminding the upcoming Expo 2025 Osaka for the past five years, as the site’s design producer. To mark the 2025 Wallpaper* Design Awards, the Japanese architect talks to us about 2024, the year ahead, and materiality, nature, diversity and technological advances
By Sou Fujimoto
-
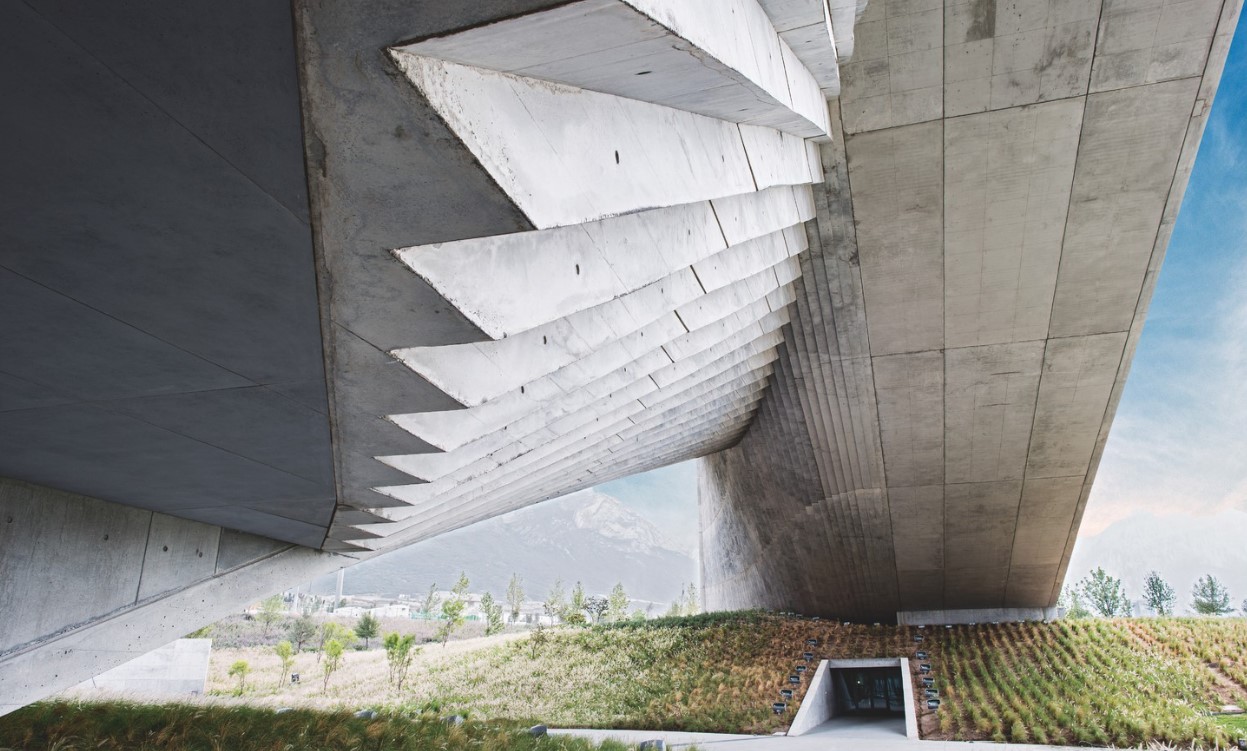 Tadao Ando: the self-taught contemporary architecture master who 'converts feelings into physical form’
Tadao Ando: the self-taught contemporary architecture master who 'converts feelings into physical form’Tadao Ando is a self-taught architect who rose to become one of contemporary architecture's biggest stars. Here, we explore the Japanese master's origins, journey and finest works
By Edwin Heathcote
-
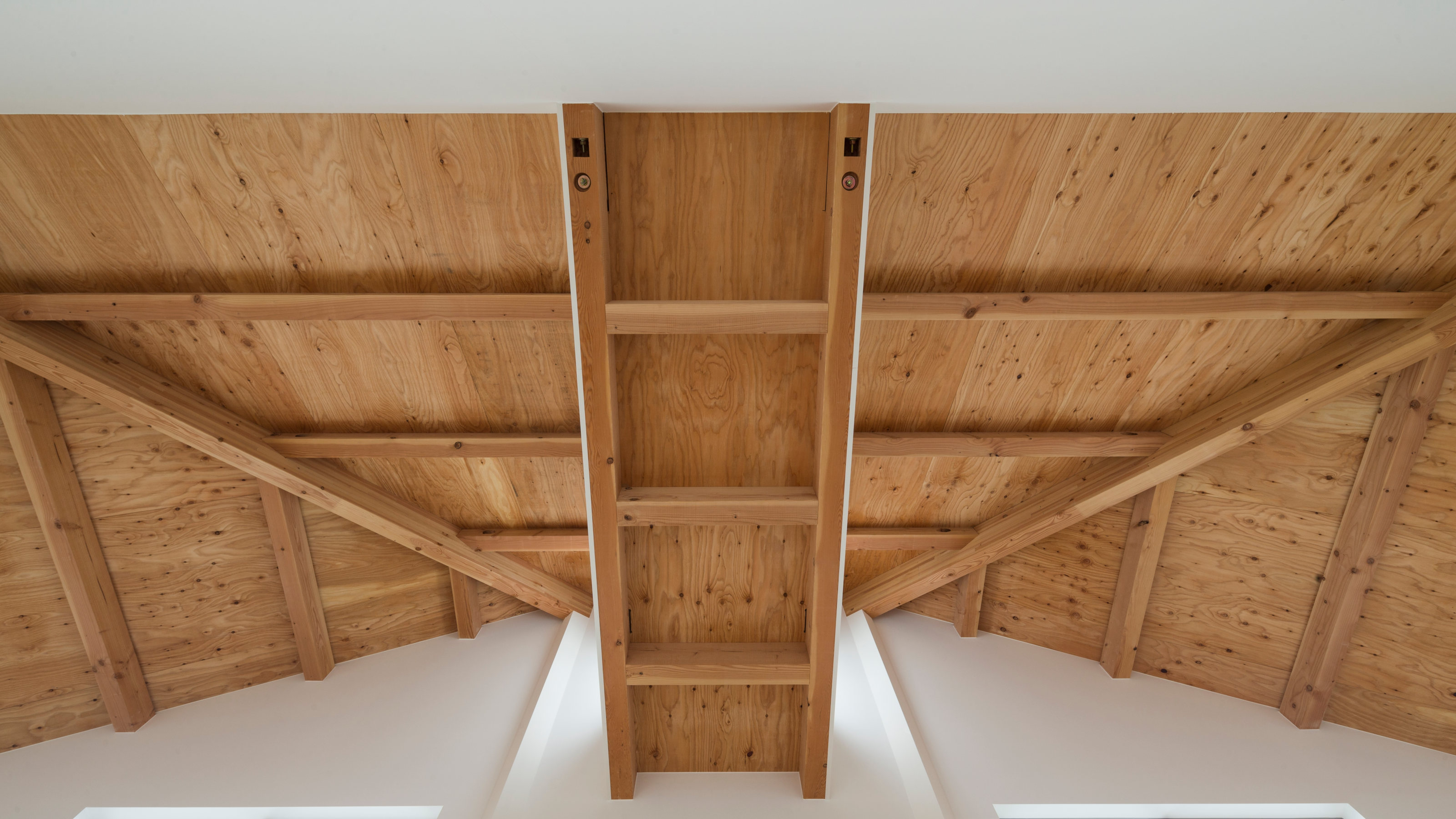 The Kumagaya House in Saitama is a modest family home subdivided by a soaring interior
The Kumagaya House in Saitama is a modest family home subdivided by a soaring interiorThis Kumagaya House is a domestic puzzle box taking the art of the Japanese house to another level as it intersects a minimal interior with exterior spaces, balconies and walkways
By Jonathan Bell