Hiroshi Sambuichi reveals Cisternerne extension in Denmark
Japanese architect Hiroshi Sambuichi and Cisternerne director Astrid la Cour reveal plans for a new exhibition space in Denmark
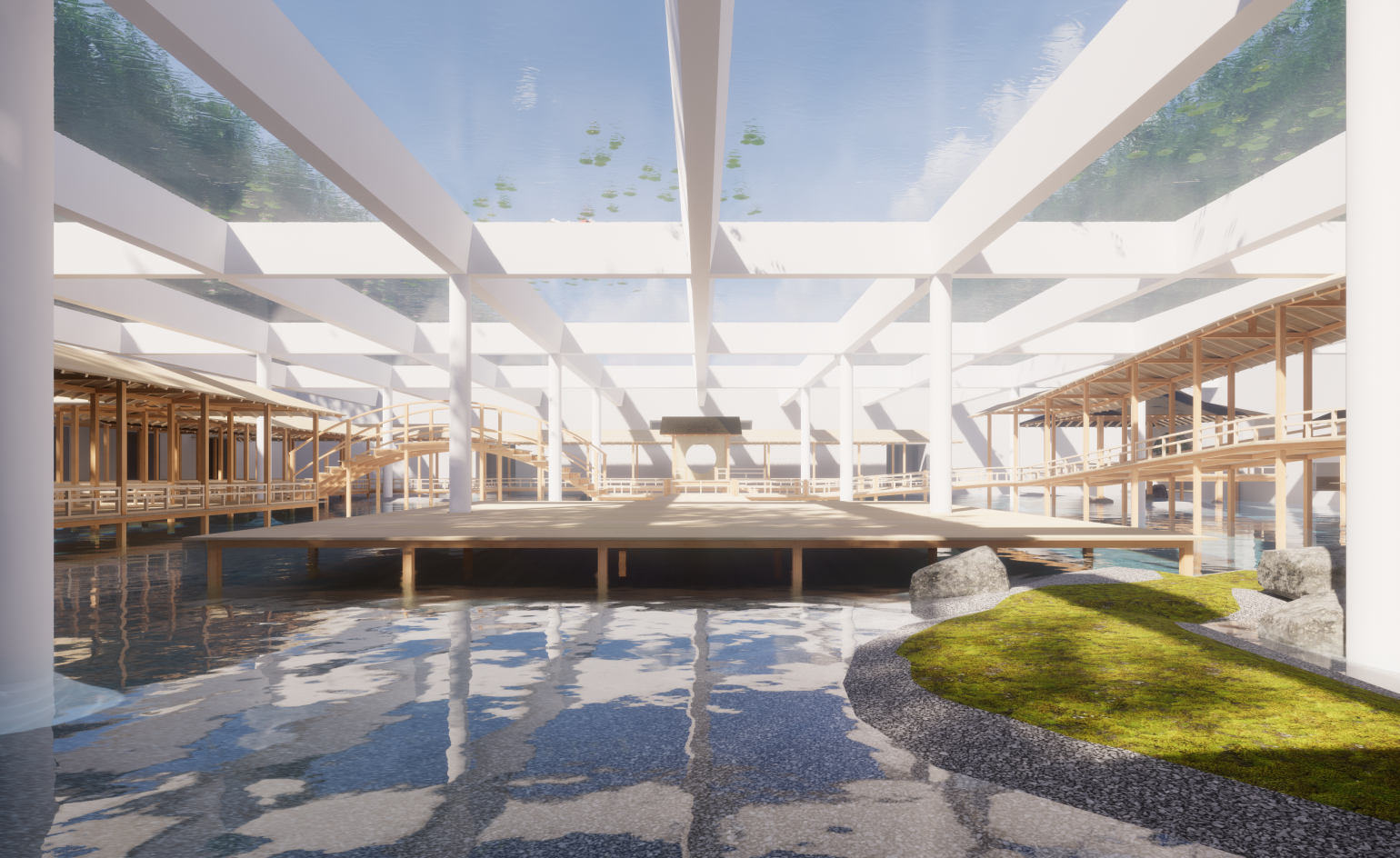
After Hiroshi Sambuichi’s magnificent 2017 transformation of the existing Cisternerne – an underground exhibition space in Frederiksberg, Denmark – the Japanese architecture master and the venue’s director Astrid la Cour have been working on a new, ambitious plan for the historical site and modern art hub: a permanent extension to the museum’s architecture.
Historical documents have shown a fourth chamber at the Cisternerne site (an underground reservoir system of ancient cisterns, now used to display art), in addition to the three known ones that currently make up the museum. Sambuichi plans to excavate and reveal this newly found space and re-establish a mirrored basin from the mid-1800s on ground level. The basin will be made of glass and work as a transparent roof to this new chamber.
New light-filled chamber for Cisternerne
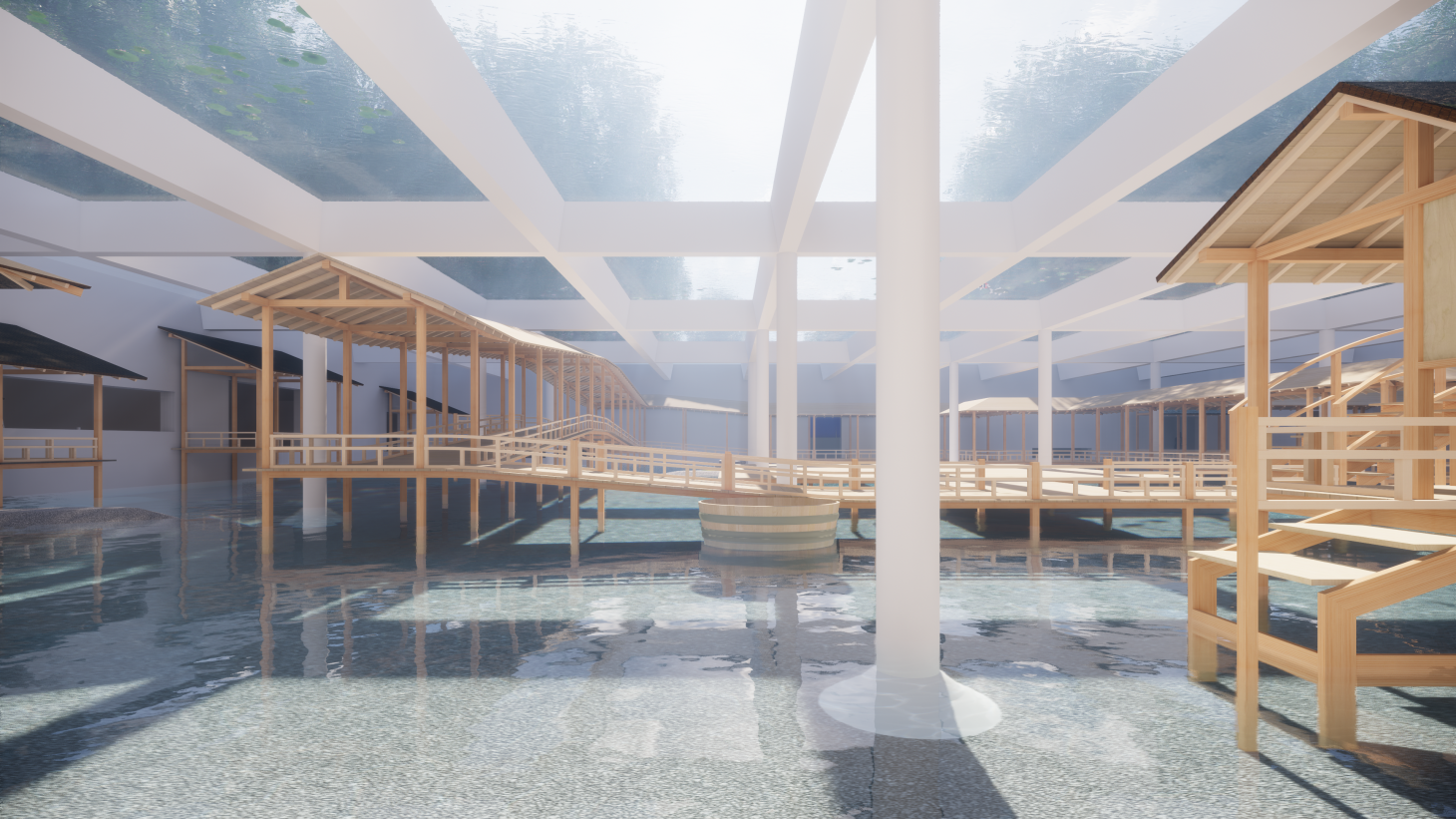
The sun will fill the underground space with natural light and the lake-turned-ceiling will serve as a pool for children in the summer and a skating rink in the winter. Underneath this water feature, a pond will fill most of the fourth chamber. A large wooden stage and covered gangways will criss-cross the space, creating connections and pathways over the water.
‘For me, this is more than just a beautiful piece of architecture. I want this to serve as inspiration for future sustainable architecture and investigate the effects that a roof made of water will have on the light and the climate of the space,' Sambuichi explains.
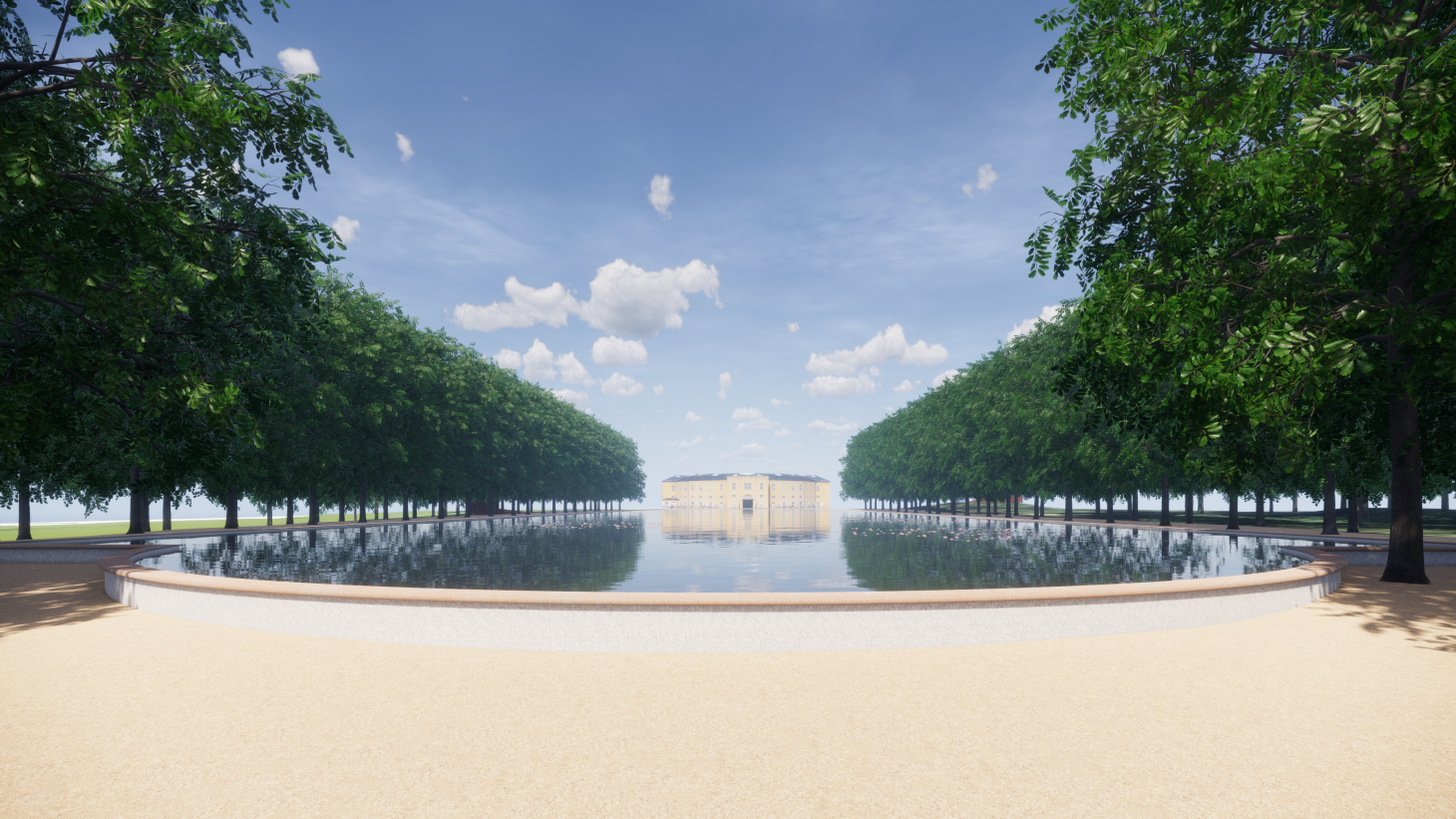
Water acts as a natural filter for most of the sun's UV rays and infrared heat, but lets in daylight to the space. How this will affect the plant and animal life in the lower pond is one of the things that Sambuichi hopes to investigate during this building's design and development.
Ventilation and climate control will also be designed as a largely passive, and hence self-sufficient, system. As in Sambuichi’s Inujima Seirensho museum, a tall wind tower will help to circulate cool air around the chamber, minimising the use of more conventional air conditioning and promoting sustainable architecture.
If realised, the fourth chamber will only enhance the appeal of what is currently one of Europe's most spectacular art venues. Meanwhile, the architecture will pay homage to the relationship between man and nature, explored through this meeting between Sambuichi's sensitive design and the natural elements of sun, wind and water.
Wallpaper* Newsletter
Receive our daily digest of inspiration, escapism and design stories from around the world direct to your inbox.
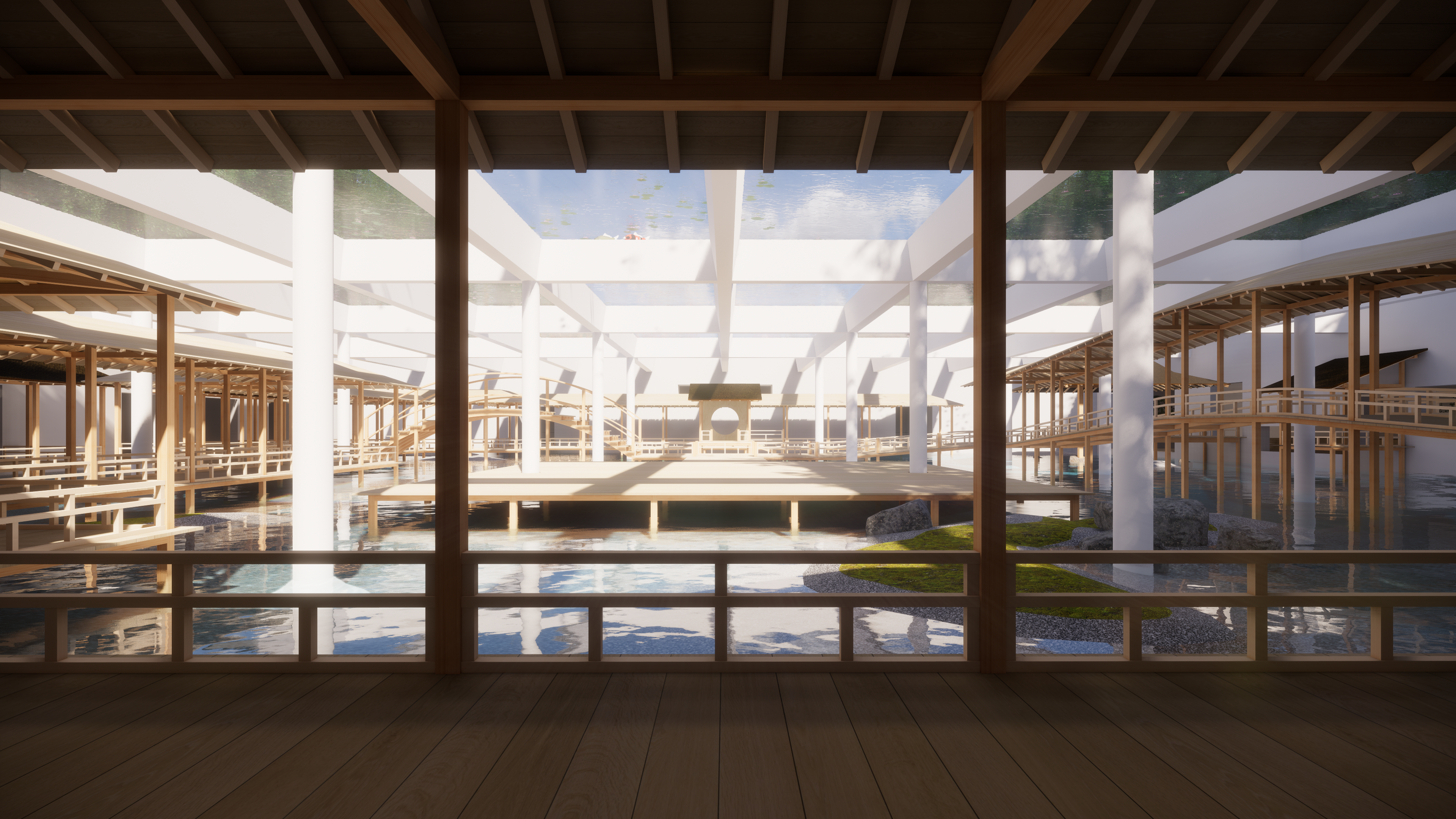

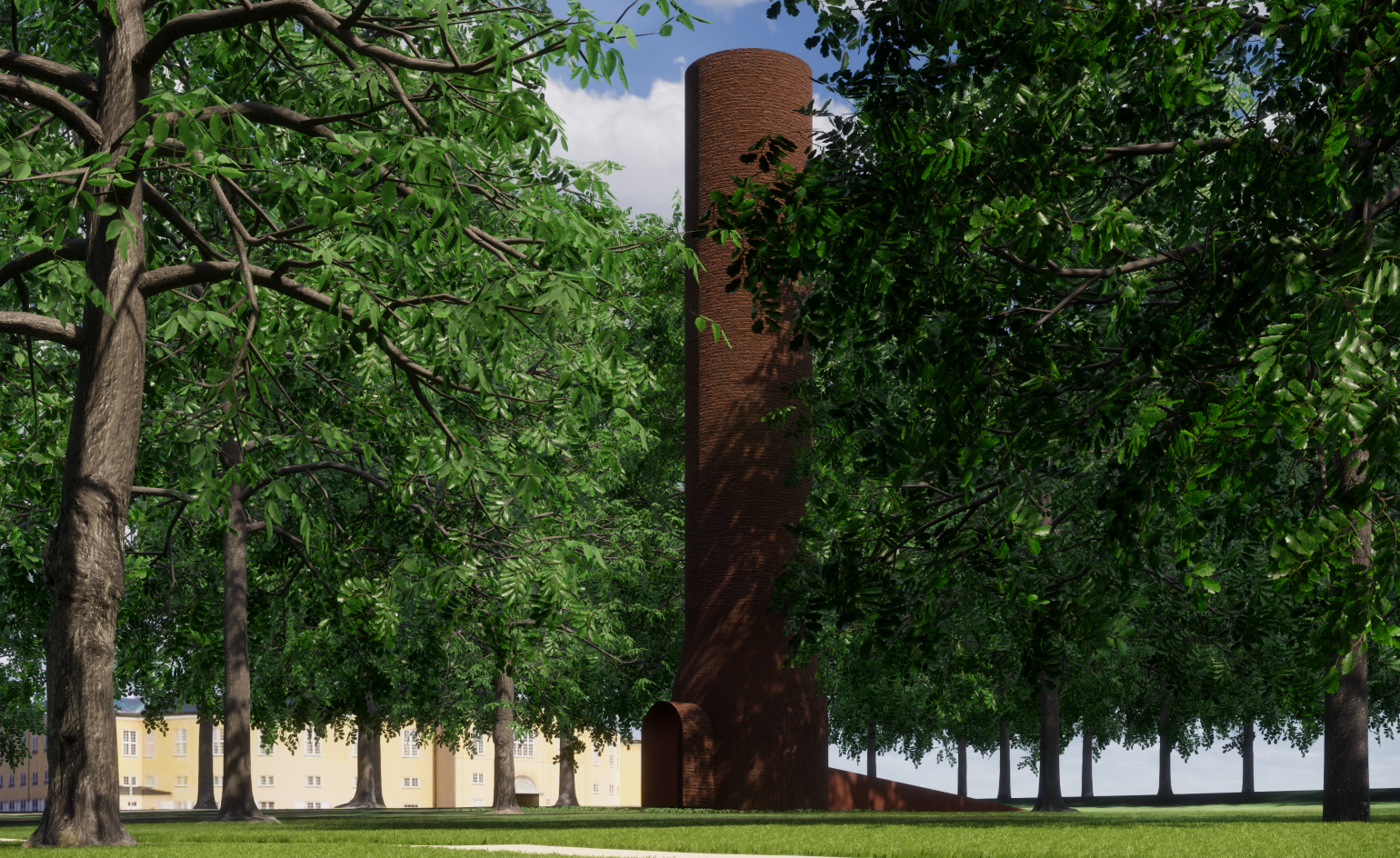
INFORMATION
Originally from Denmark, Jens H. Jensen has been calling Japan his home for almost two decades. Since 2014 he has worked with Wallpaper* as the Japan Editor. His main interests are architecture, crafts and design. Besides writing and editing, he consults numerous business in Japan and beyond and designs and build retail, residential and moving (read: vans) interiors.
-
 Tour the best contemporary tea houses around the world
Tour the best contemporary tea houses around the worldCelebrate the world’s most unique tea houses, from Melbourne to Stockholm, with a new book by Wallpaper’s Léa Teuscher
By Léa Teuscher
-
 ‘Humour is foundational’: artist Ella Kruglyanskaya on painting as a ‘highly questionable’ pursuit
‘Humour is foundational’: artist Ella Kruglyanskaya on painting as a ‘highly questionable’ pursuitElla Kruglyanskaya’s exhibition, ‘Shadows’ at Thomas Dane Gallery, is the first in a series of three this year, with openings in Basel and New York to follow
By Hannah Silver
-
 Australian bathhouse ‘About Time’ bridges softness and brutalism
Australian bathhouse ‘About Time’ bridges softness and brutalism‘About Time’, an Australian bathhouse designed by Goss Studio, balances brutalist architecture and the softness of natural patina in a Japanese-inspired wellness hub
By Ellie Stathaki
-
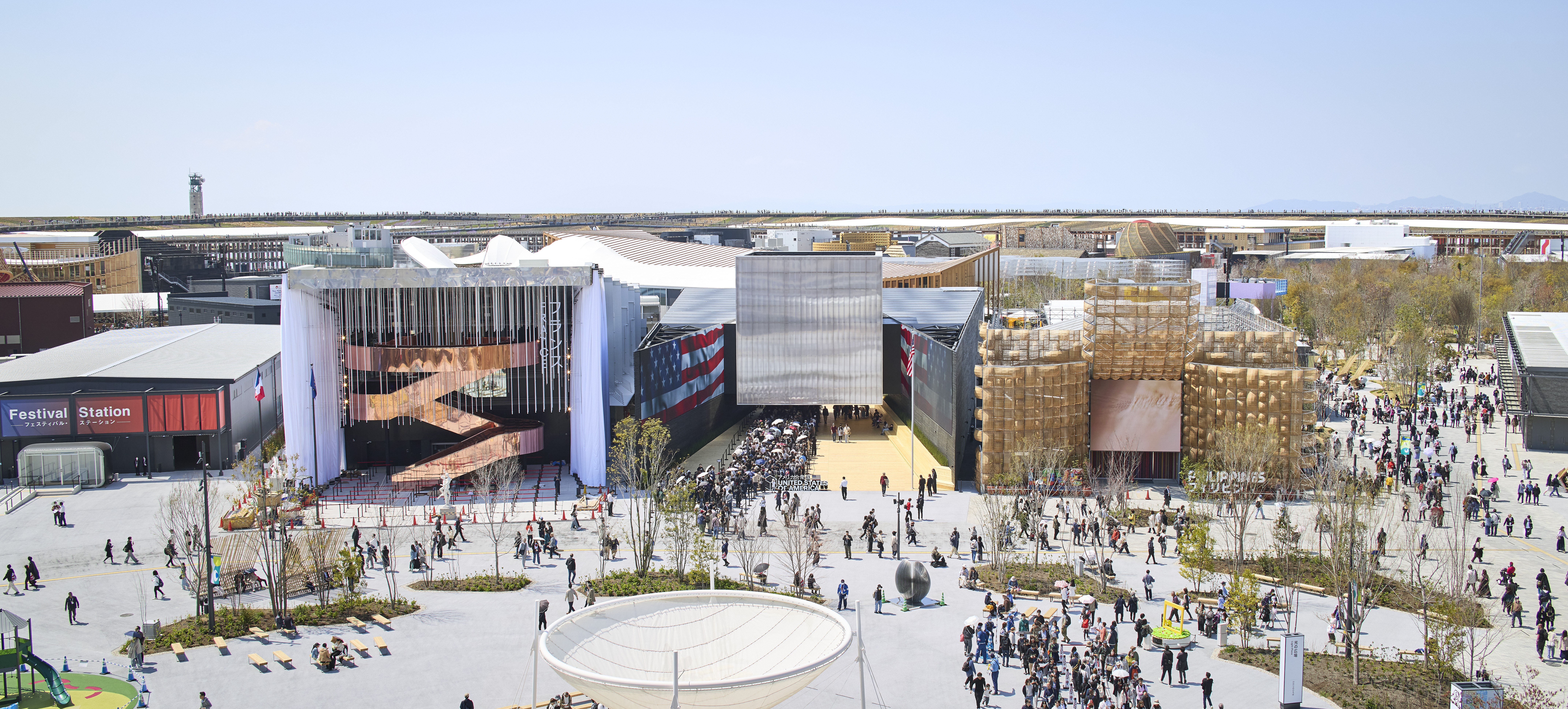 Giant rings! Timber futurism! It’s the Osaka Expo 2025
Giant rings! Timber futurism! It’s the Osaka Expo 2025The Osaka Expo 2025 opens its microcosm of experimental architecture, futuristic innovations and optimistic spirit; welcome to our pick of the global event’s design trends and highlights
By Danielle Demetriou
-
 2025 Expo Osaka: Ireland is having a moment in Japan
2025 Expo Osaka: Ireland is having a moment in JapanAt 2025 Expo Osaka, a new sculpture for the Irish pavilion brings together two nations for a harmonious dialogue between place and time, material and form
By Danielle Demetriou
-
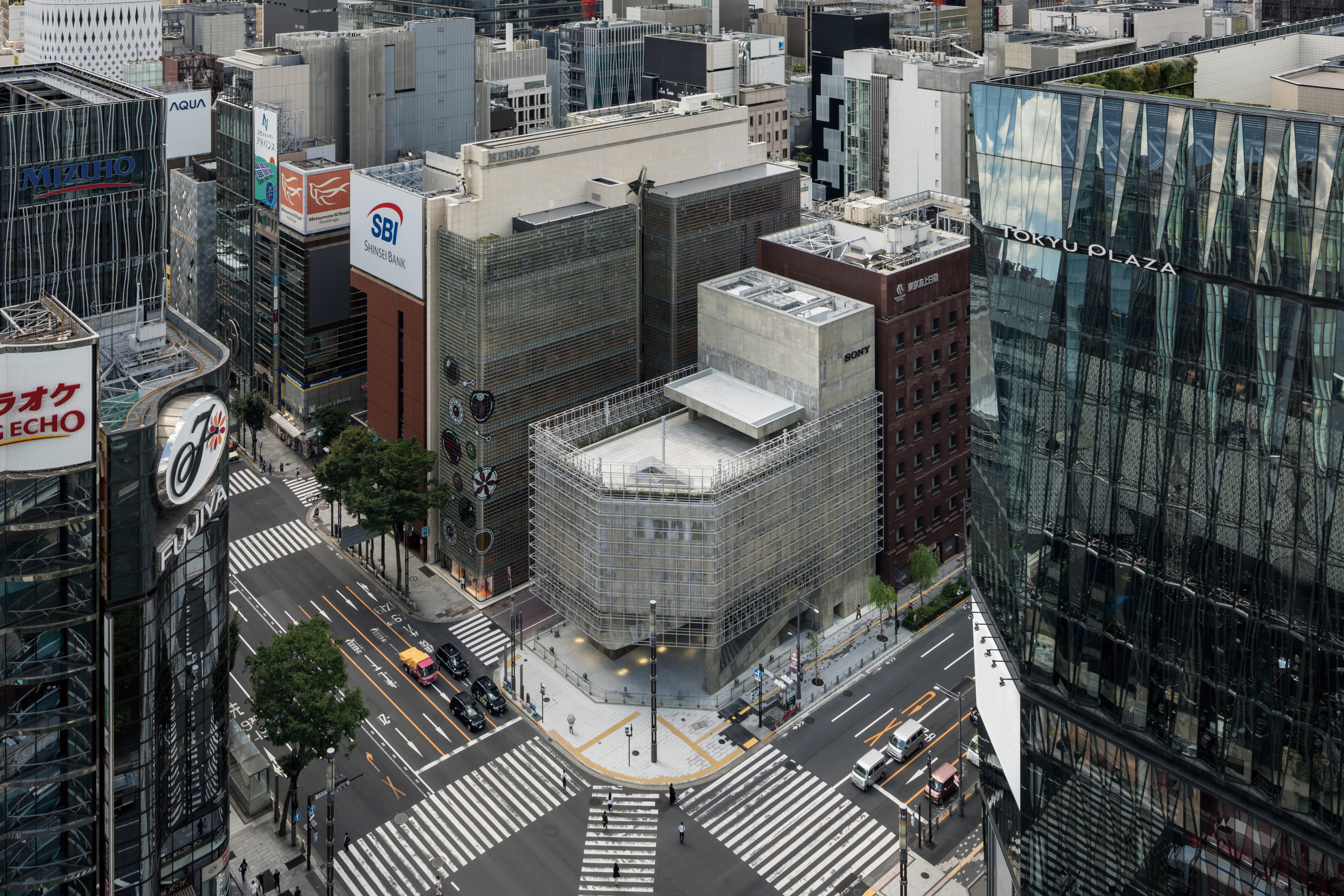 Tour the brutalist Ginza Sony Park, Tokyo's newest urban hub
Tour the brutalist Ginza Sony Park, Tokyo's newest urban hubGinza Sony Park opens in all its brutalist glory, the tech giant’s new building that is designed to embrace the public, offering exhibitions and freely accessible space
By Jens H Jensen
-
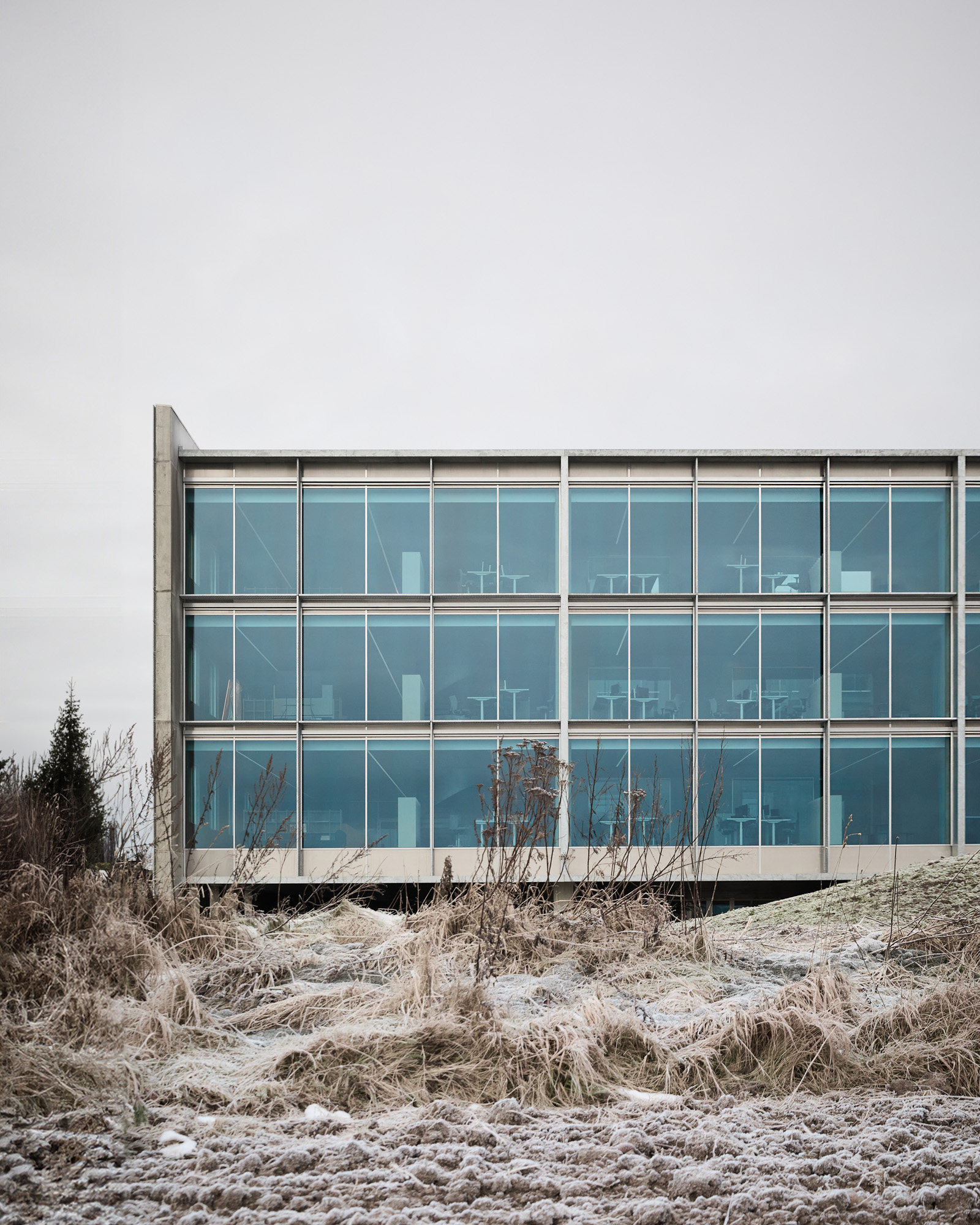 Step inside Rains’ headquarters, a streamlined hub for Danish creativity
Step inside Rains’ headquarters, a streamlined hub for Danish creativityDanish lifestyle brand Rains’ new HQ is a vast brutalist construction with a clear-cut approach
By Natasha Levy
-
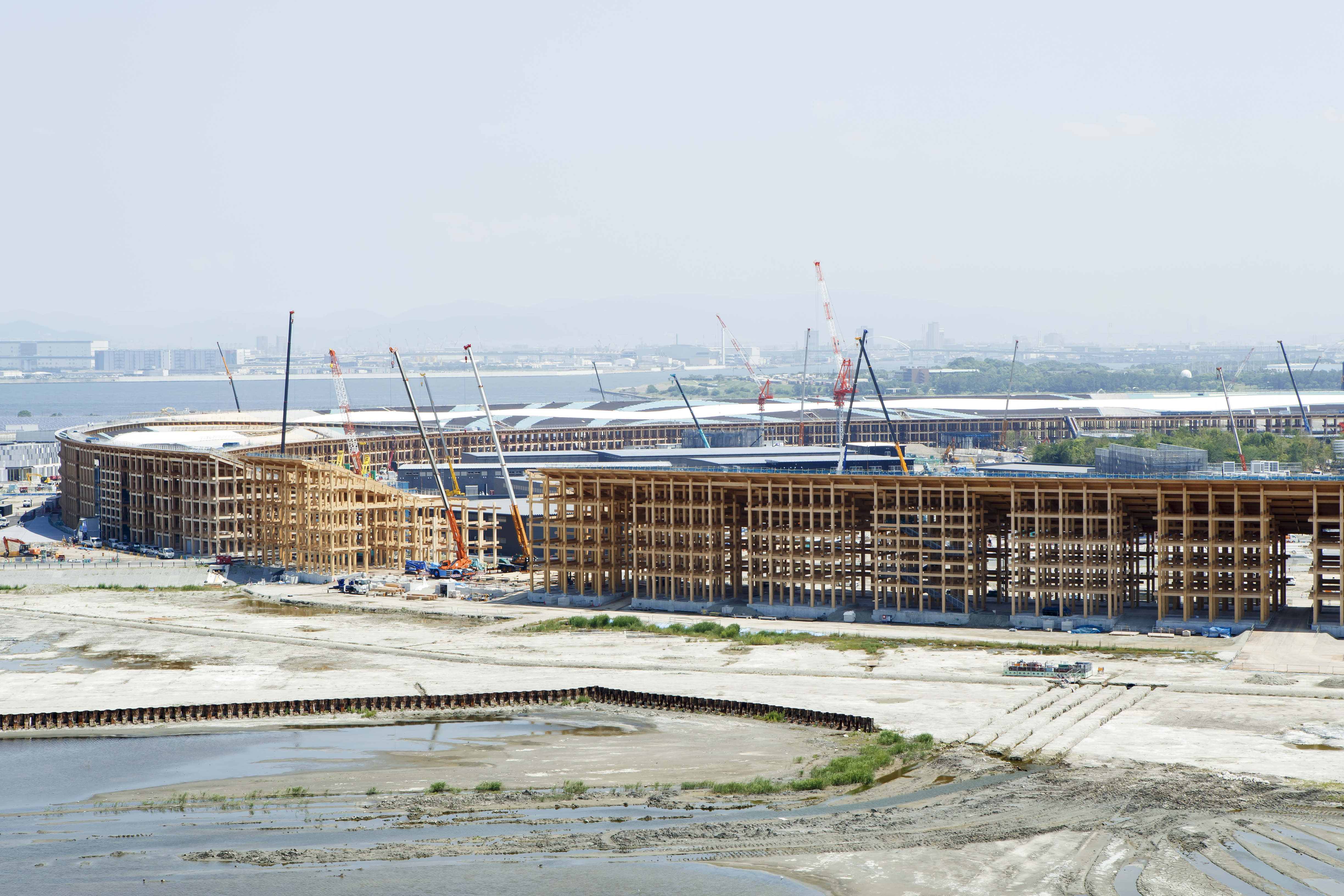 A first look at Expo 2025 Osaka's experimental architecture
A first look at Expo 2025 Osaka's experimental architectureExpo 2025 Osaka prepares to throw open its doors in April; we preview the world festival, its developments and highlights
By Danielle Demetriou
-
 Ten contemporary homes that are pushing the boundaries of architecture
Ten contemporary homes that are pushing the boundaries of architectureA new book detailing 59 visually intriguing and technologically impressive contemporary houses shines a light on how architecture is evolving
By Anna Solomon
-
 And the RIBA Royal Gold Medal 2025 goes to... SANAA!
And the RIBA Royal Gold Medal 2025 goes to... SANAA!The RIBA Royal Gold Medal 2025 winner is announced – Japanese studio SANAA scoops the prestigious architecture industry accolade
By Ellie Stathaki
-
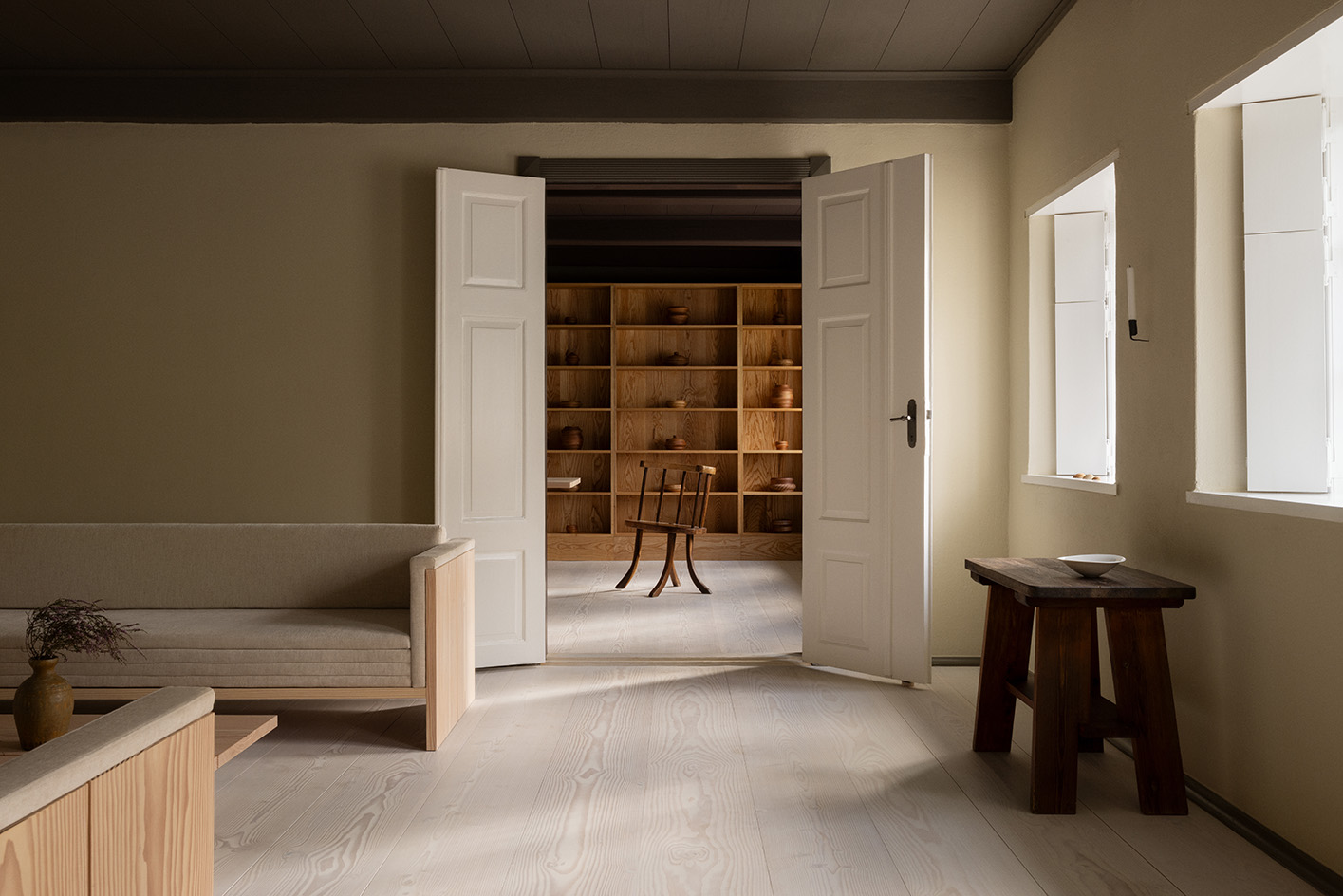 This restored Danish country home is a celebration of woodworking – and you can book a stay
This restored Danish country home is a celebration of woodworking – and you can book a stayDinesen Country Home has been restored to celebrate its dominant material - timber - and the craft of woodworking; now, you can stay there too
By Ellie Stathaki