Zaha Hadid Architects’ CityLife Shopping District opens in Milan
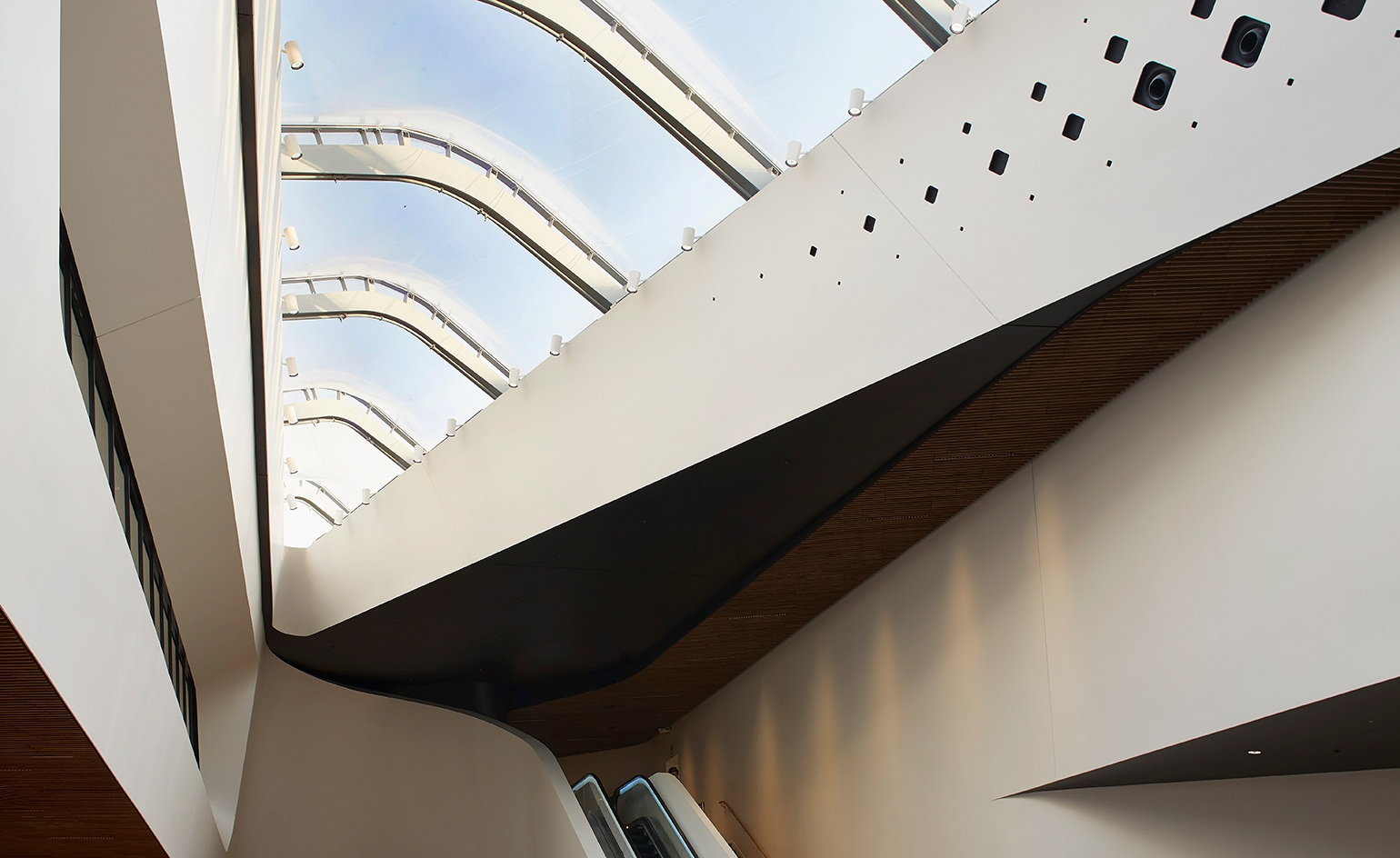
The CityLife Shopping District in Milan, designed by Zaha Hadid Architects is now open to the public. The 32,000 sq m shopping centre forms part of the CityLife development in the district surrounding the Tre Torri station on the M5 line of Milan’s metro.
The three storey shopping centre connects to the smoothly swooping Zaha Hadid Architects-designed mixed-use, 44-storey Generali Tower, set to complete in 2018 and a wider public park, central plaza and residential area spanning 90 acres. The whole CityLife complex, located at Milan’s old trade fair grounds, is one of Europe’s largest redevelopment projects.
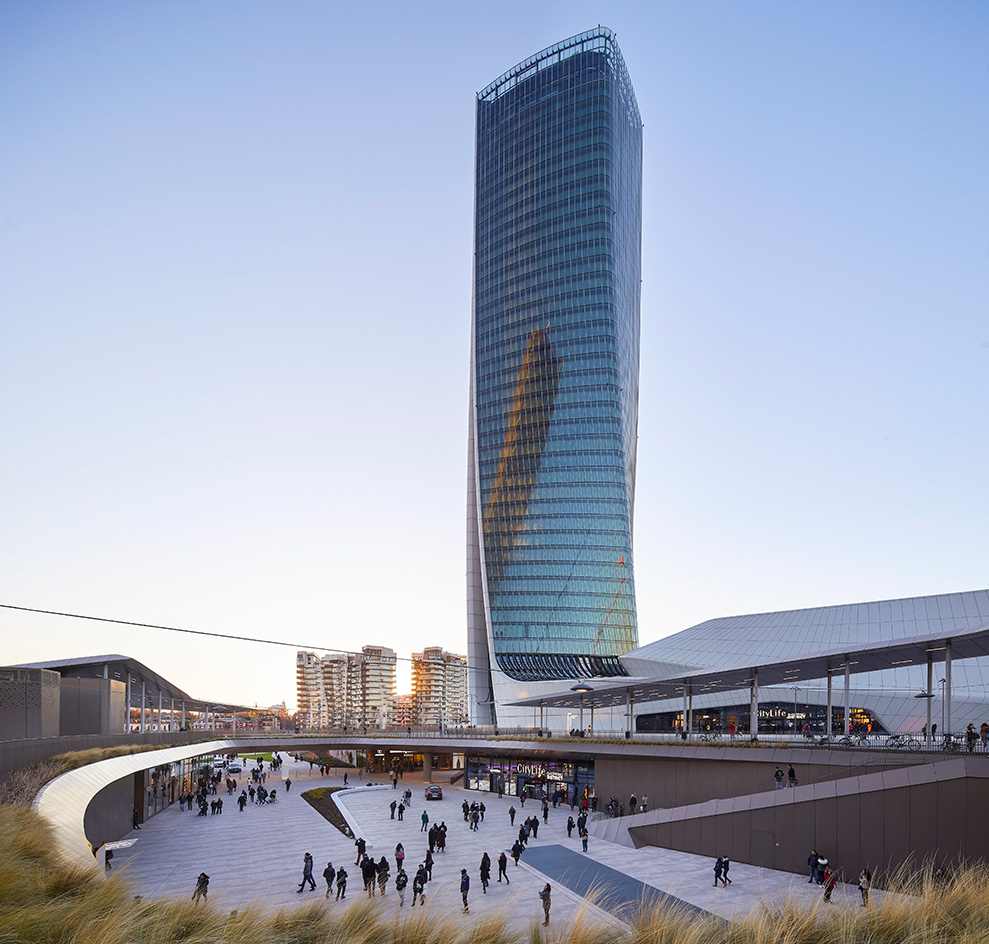
The CityLife Shopping District and Generali Tower designed by Zaha Hadid Architects, which sit at the heart of the CityLife redevelopment project in Milan.
The defining design factor of the shopping complex is the extensive and exquisite use of bamboo – the material flows from the flooring and extends into columns that eventually reach the ceiling in one swift wave-like motion. The bamboo was curved into shape using resins under high pressure and engineered blocks of the bamboo were carved into ribs by a 5-axis CNC milling machine, then hand finished to create the totally smooth and fluid interior effect.
The dark honey-coloured bamboo swells into counters in the food halls which feature new Italian and international restaurant offerings, and brings a natural warmth to the shopping galleries containing brands such as Adidas, Levi’s, Tommy Hilfiger and Timberland.
The shopping district opens up onto the Tre Torri Piazza, designed by One Works and an open-air pedestrian shopping street designed by architect Mauro Galantino, which in turn connect to the wider area featuring architectural projects by Arata Isozaki, Daniel Libeskind, and the CityLife Milano residential complex designed by Zaha Hadid Architects and completed in 2013. The CityLife Park surrounds and connects the separate elements of the CityLife complex together through green public realm.
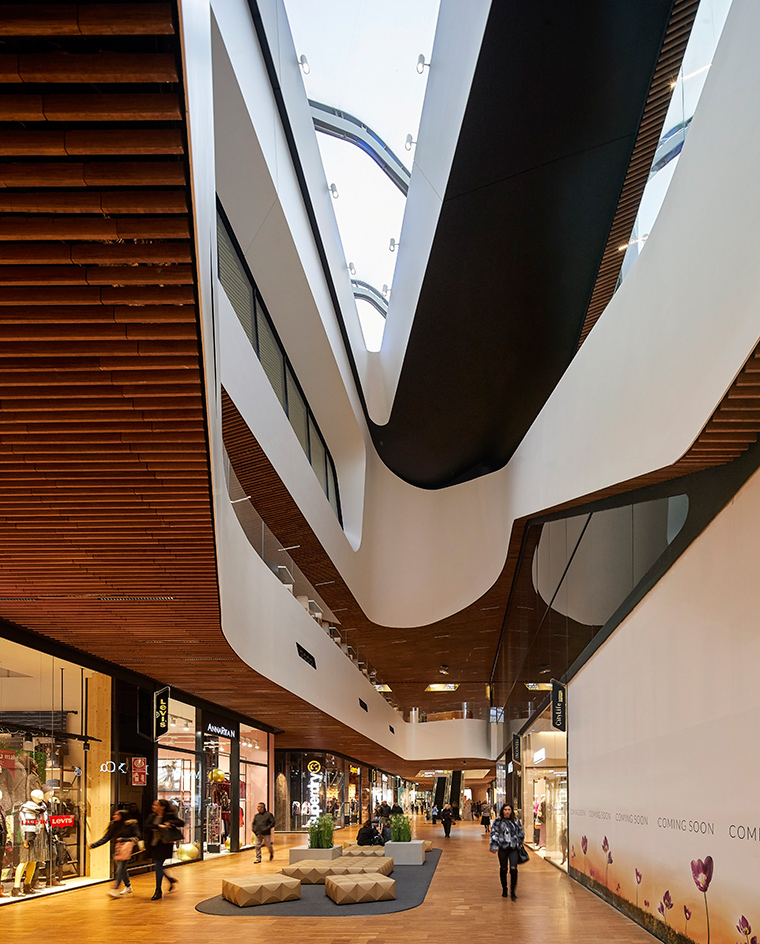
The layered architecture features skylights that bring plenty of light into the galleries
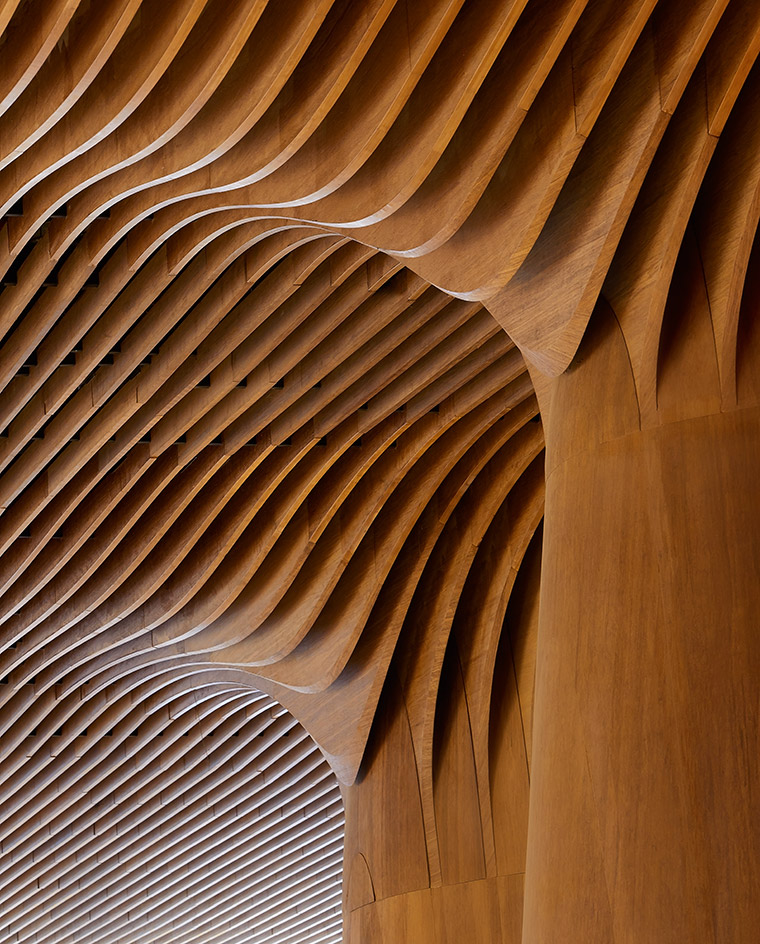
Bamboo is used extensively in the interiors, pictured here flowing from columns to ceiling in a smooth, organic motion
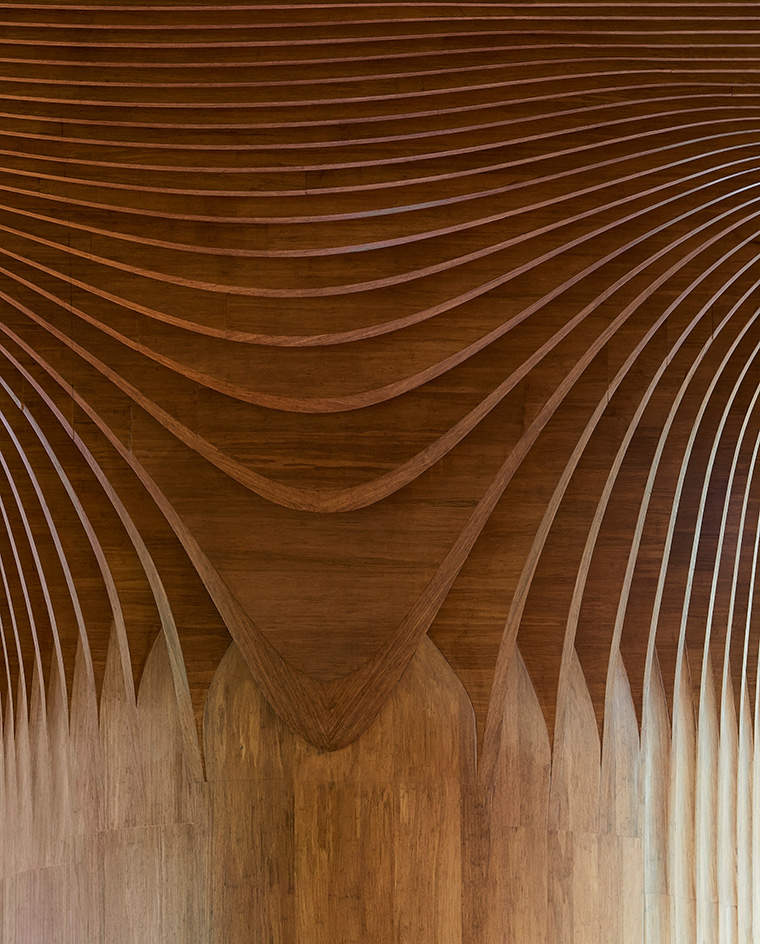
The ribbed effect was created with a 5-axis CNC milling machine and then hand finished
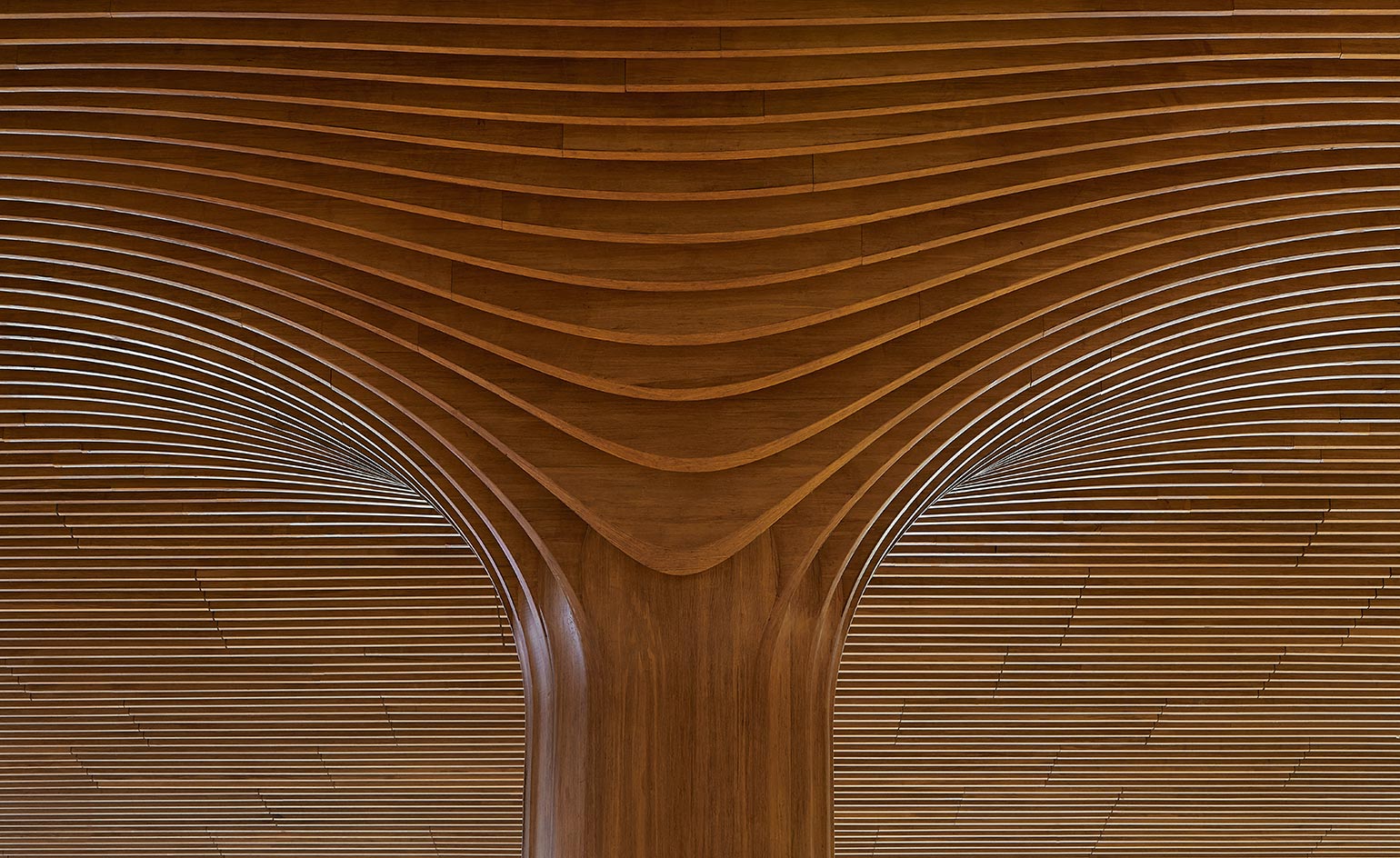
Bamboo was chosen by the architects for its warm aesthetic
INFORMATION
For more information, visit the Zaha Hadid Architects website
Wallpaper* Newsletter
Receive our daily digest of inspiration, escapism and design stories from around the world direct to your inbox.
Harriet Thorpe is a writer, journalist and editor covering architecture, design and culture, with particular interest in sustainability, 20th-century architecture and community. After studying History of Art at the School of Oriental and African Studies (SOAS) and Journalism at City University in London, she developed her interest in architecture working at Wallpaper* magazine and today contributes to Wallpaper*, The World of Interiors and Icon magazine, amongst other titles. She is author of The Sustainable City (2022, Hoxton Mini Press), a book about sustainable architecture in London, and the Modern Cambridge Map (2023, Blue Crow Media), a map of 20th-century architecture in Cambridge, the city where she grew up.
-
 Microsoft vs Google: where is the battle for the ultimate AI assistant taking us?
Microsoft vs Google: where is the battle for the ultimate AI assistant taking us?Tech editor Jonathan Bell reflects on Microsoft’s Copilot, Google’s Gemini, plus the state of the art in SEO, wayward algorithms, video generation and the never-ending quest for the definition of ‘good content’
By Jonathan Bell
-
 ‘Independence, community, legacy’: inside a new book documenting the history of cult British streetwear label Aries
‘Independence, community, legacy’: inside a new book documenting the history of cult British streetwear label AriesRizzoli’s ‘Aries Arise Archive’ documents the last ten years of the ‘independent, rebellious’ London-based label. Founder Sofia Prantera tells Wallpaper* the story behind the project
By Jack Moss
-
 Head out to new frontiers in the pocket-sized Project Safari off-road supercar
Head out to new frontiers in the pocket-sized Project Safari off-road supercarProject Safari is the first venture from Get Lost Automotive and represents a radical reworking of the original 1990s-era Lotus Elise
By Jonathan Bell
-
 2026 Olympic and Paralympic Torches: in Carlo Ratti's minimalism ‘the flame is the protagonist’
2026 Olympic and Paralympic Torches: in Carlo Ratti's minimalism ‘the flame is the protagonist’The 2026 Olympic and Paralympic Torches for the upcoming Milano Cortina Games have been revealed, designed by architect Carlo Ratti to highlight the Olympic flame
By Ellie Stathaki
-
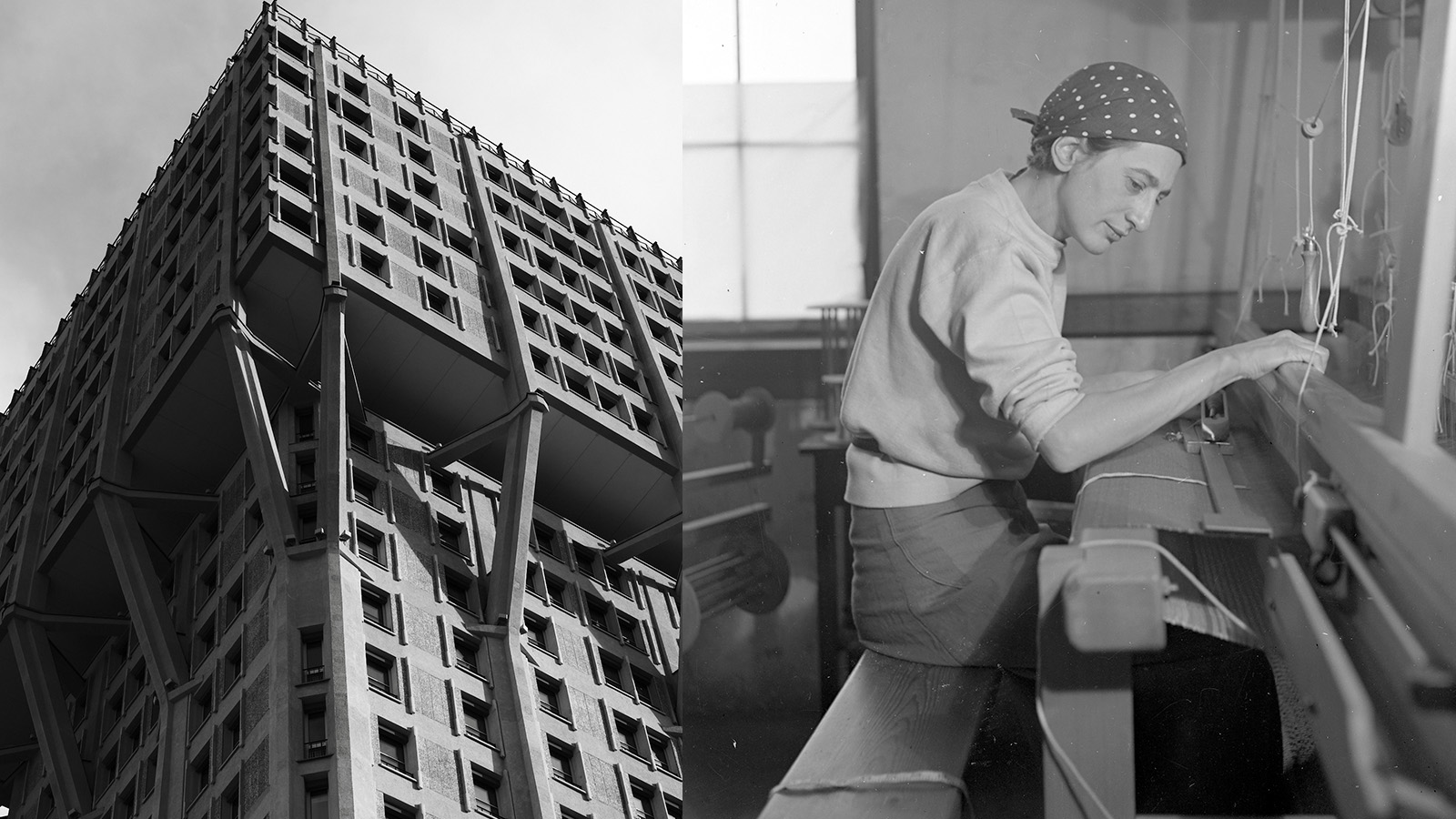 Anni Albers' weaving magic offers a delightful 2-in-1 modernist showcase in Milan
Anni Albers' weaving magic offers a delightful 2-in-1 modernist showcase in MilanA Milan Design Week showcase of Anni Albers’ weaving work, brought to life by Dedar with the Josef & Anni Albers Foundation, brings visitors to modernist icon, the BBPR-designed Torre Velasca
By Ellie Stathaki
-
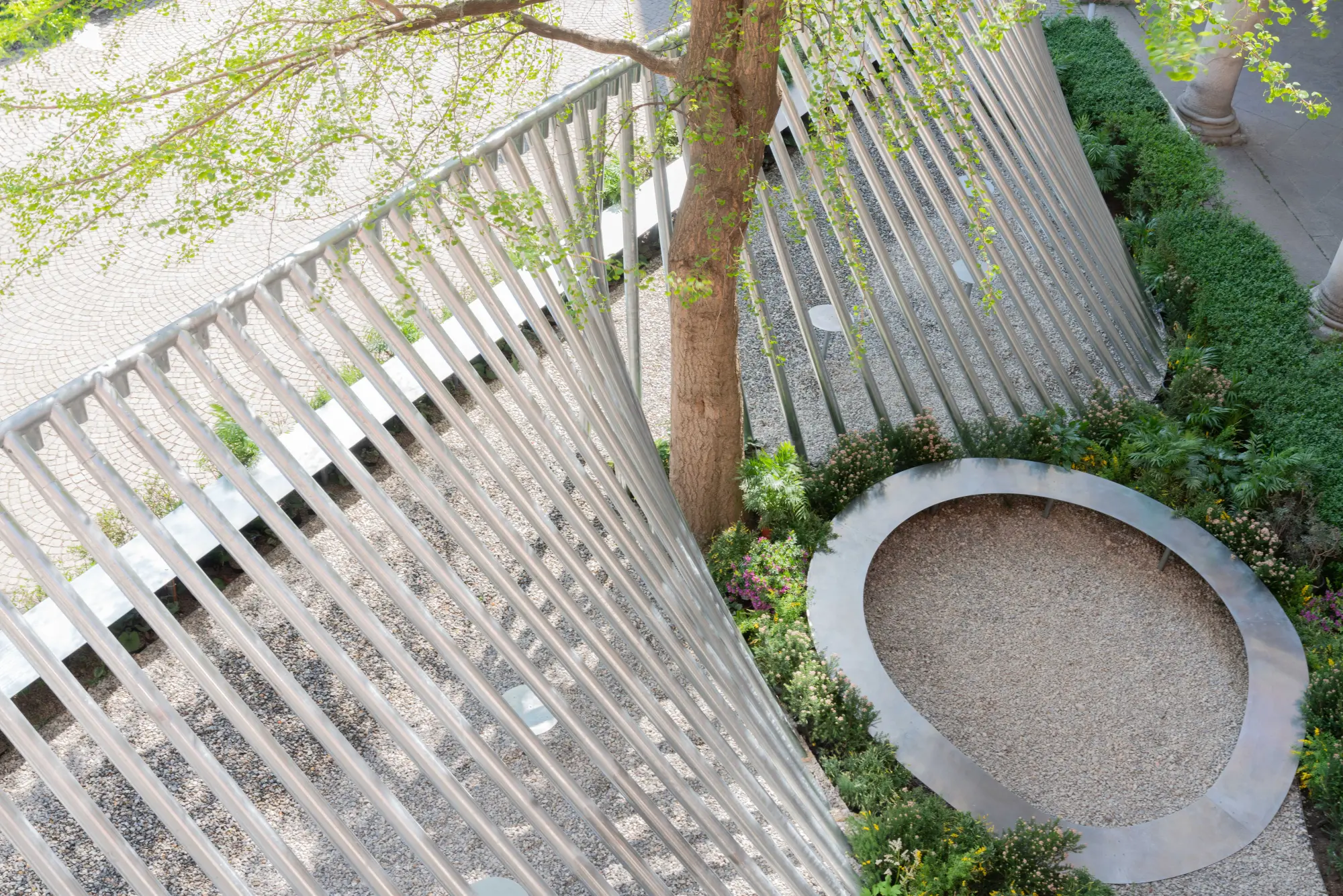 Milan Design Week: ‘A Beat of Water’ highlights the power of the precious natural resource
Milan Design Week: ‘A Beat of Water’ highlights the power of the precious natural resource‘A Beat of Water’ by BIG - Bjarke Ingels Group and Roca zooms in on water and its power – from natural element to valuable resource, touching on sustainability and consumption
By Ellie Stathaki
-
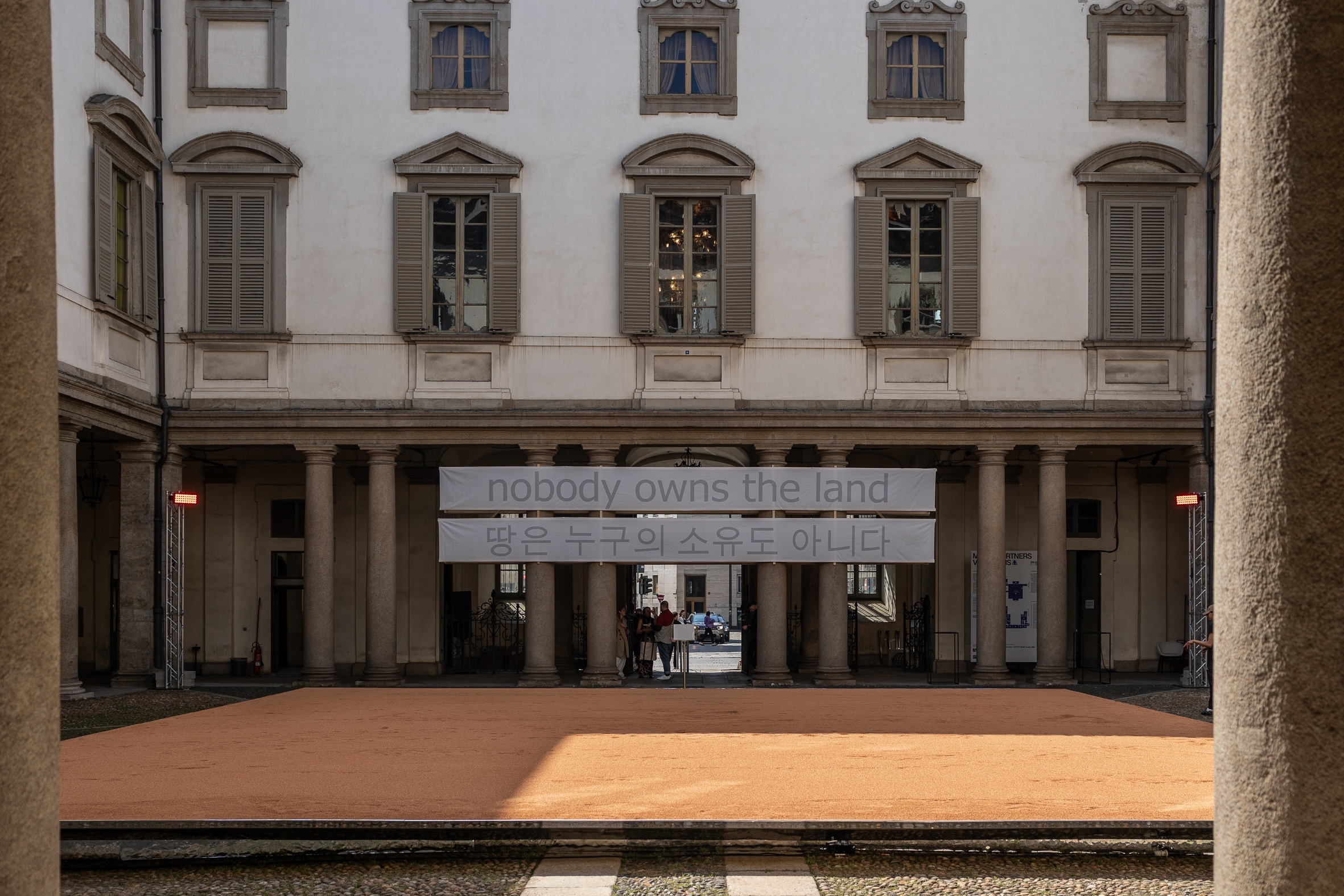 This Milan Design Week installation invites you to tread barefoot inside a palazzo
This Milan Design Week installation invites you to tread barefoot inside a palazzoAt Palazzo Litta, Moscapartners and Byoung Cho launch a contemplative installation on the theme of migration
By Ellie Stathaki
-
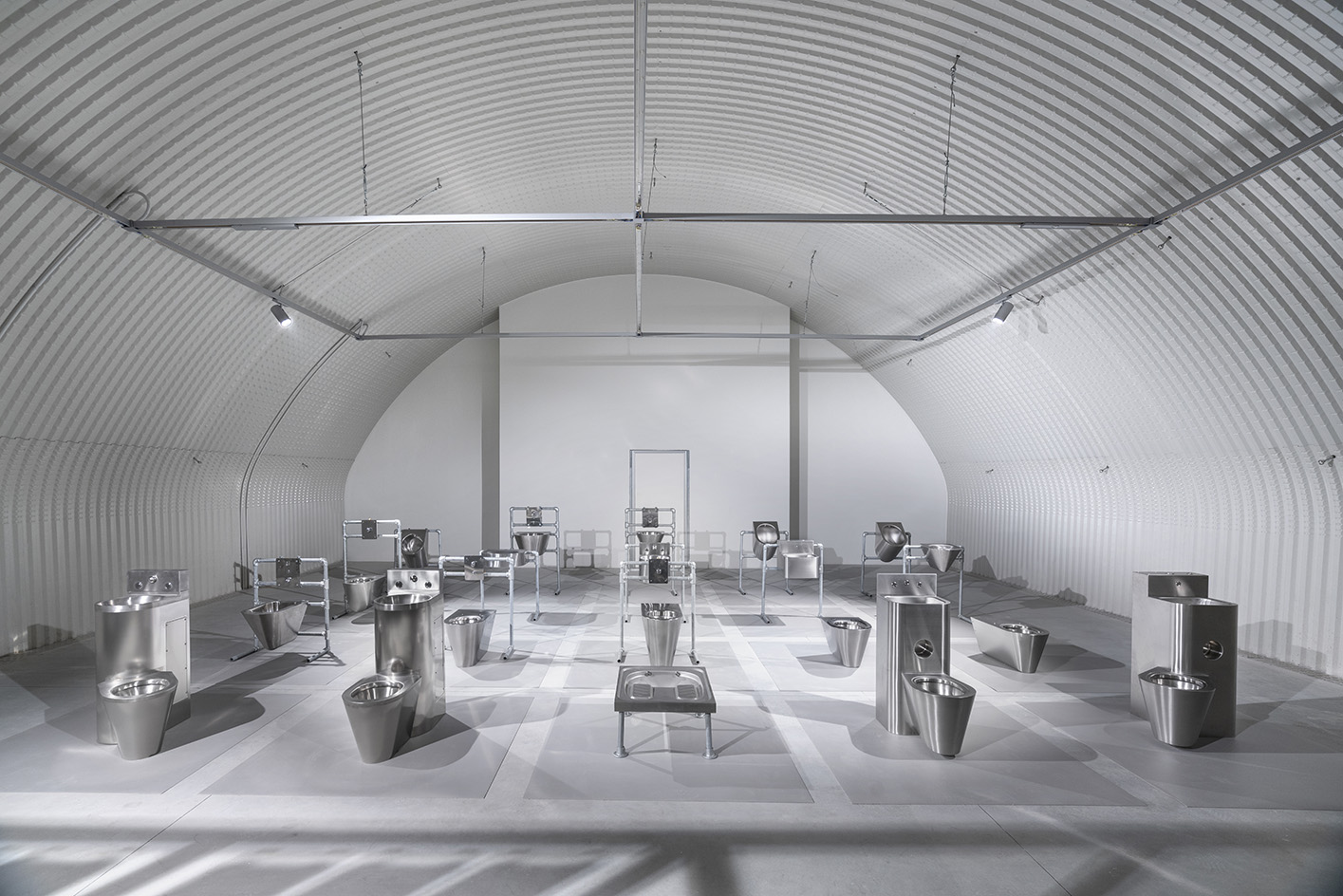 Milan Design Week: Dropcity challenges detention space design with 'Prison Times'
Milan Design Week: Dropcity challenges detention space design with 'Prison Times'Dropcity's inaugural exhibition 'Prison Times – Spatial Dynamics of Penal Environments', opens a few days before the launch of Milan Design Week and discusses penal environments and their spatial design
By Ellie Stathaki
-
 The upcoming Zaha Hadid Architects projects set to transform the horizon
The upcoming Zaha Hadid Architects projects set to transform the horizonA peek at Zaha Hadid Architects’ future projects, which will comprise some of the most innovative and intriguing structures in the world
By Anna Solomon
-
 Is biodesign the future of architecture? EcoLogicStudio thinks so
Is biodesign the future of architecture? EcoLogicStudio thinks soWe talk all things biodesign with British-Italian architecture practice ecoLogicStudio, discussing how architecture can work with nature
By Shawn Adams
-
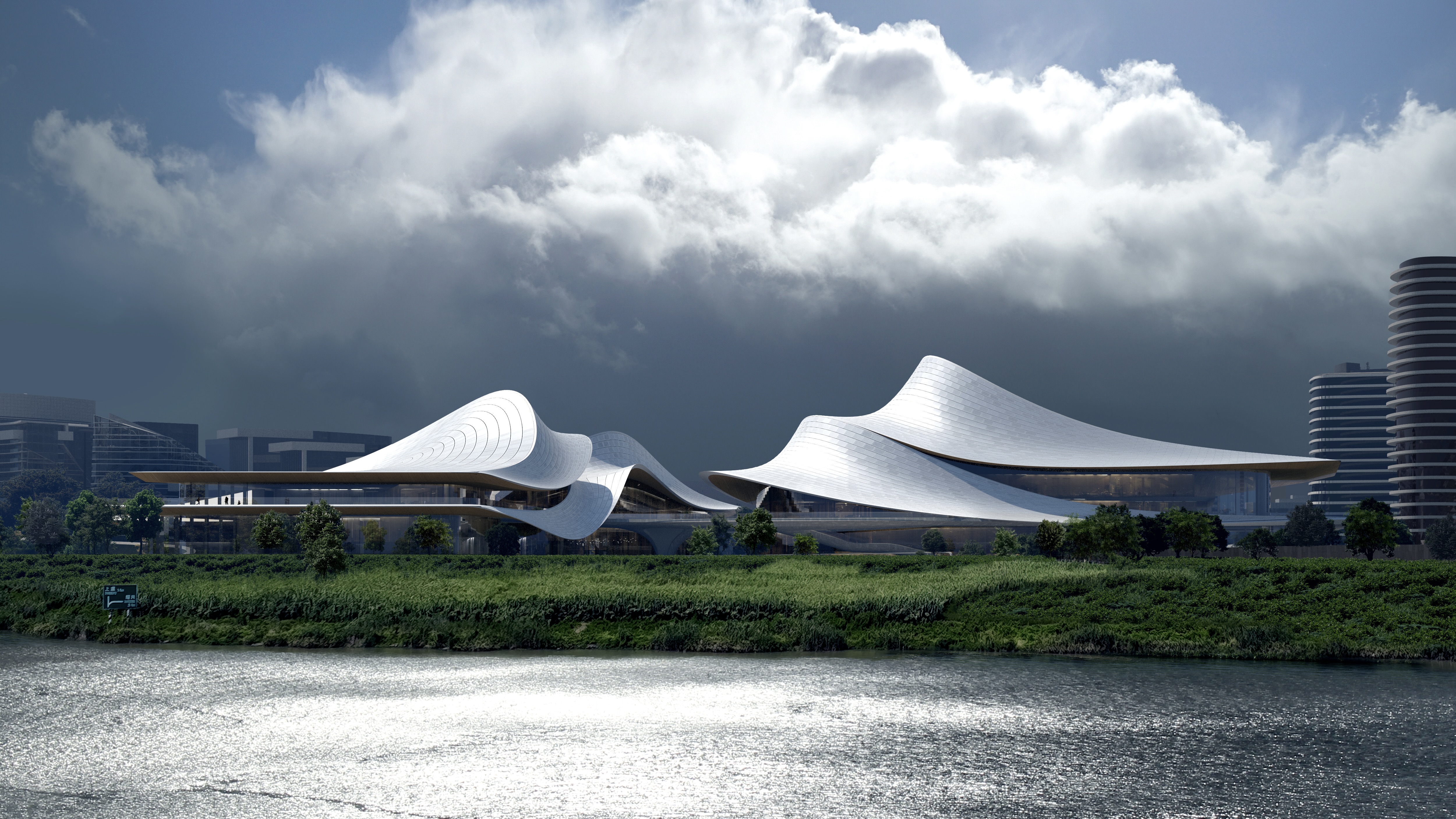 Zaha Hadid Architects reveals plans for a futuristic project in Shaoxing, China
Zaha Hadid Architects reveals plans for a futuristic project in Shaoxing, ChinaThe cultural and arts centre looks breathtakingly modern, but takes cues from the ancient history of Shaoxing
By Anna Solomon