Arctic conditions shape pared-down house in northern Sweden by Claesson Koivisto Rune
Claesson Koivisto Rune’s new pared-down house makes a bold sculptural statement on the banks of Sweden’s Lule River, shaped by building regulations and its location’s Arctic conditions
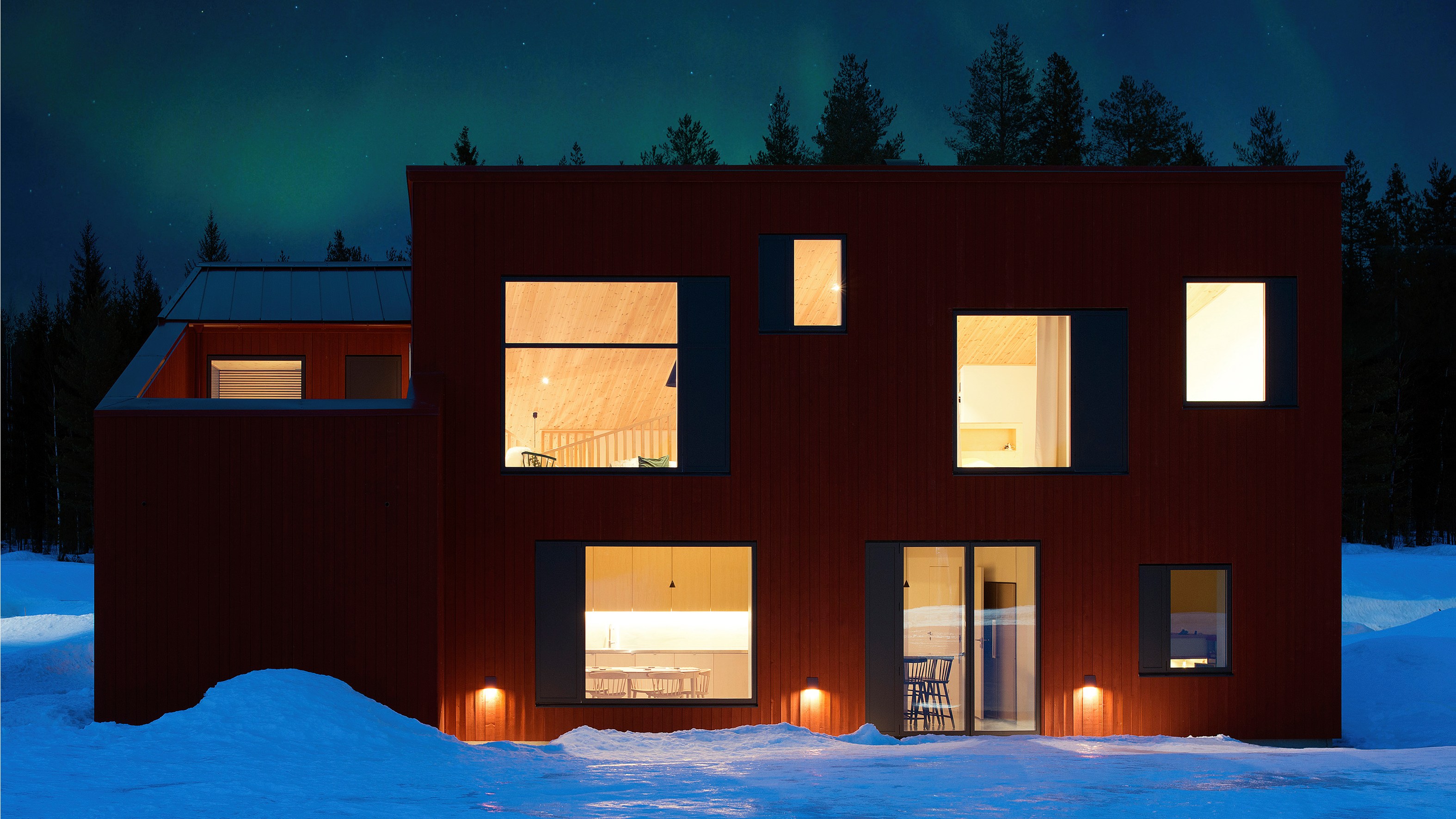
This modest pared-down house encapsulates the diverse and thoughtful approach of Swedish studio Claesson Koivisto Rune. Internationally renowned, the multidisciplinary office has worked on everything from hotels to galleries, as well as producing a portfolio of refined furniture and product design for the likes of Arflex, Asplund, Boffi, Cappellini, Fontana Arte, and Muuto, amongst many others.
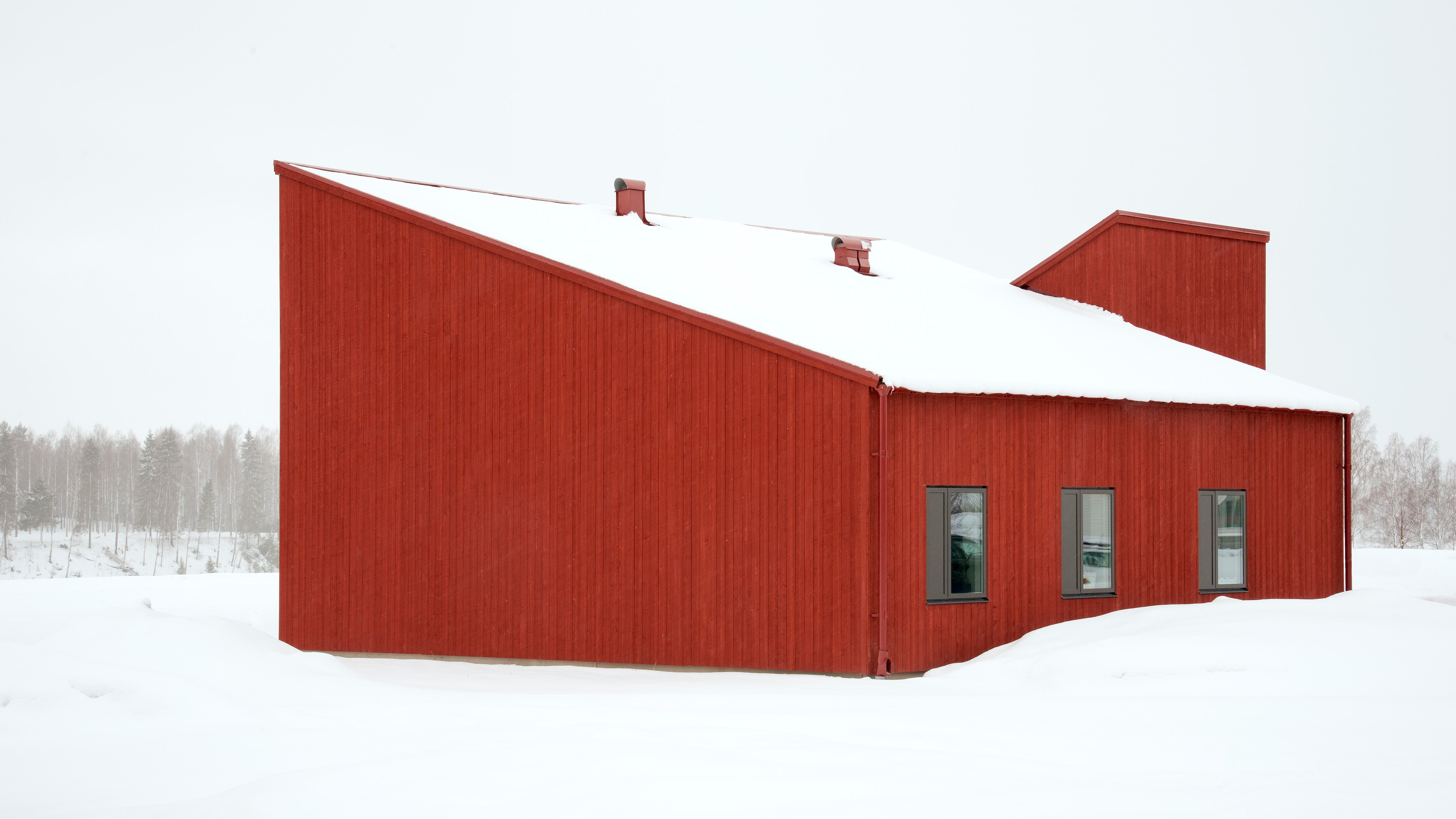
Simonsson House: a pared-down house in northern Sweden
Mårten Claesson, Eero Koivisto and Ola Rune began as architects, and it’s small projects like this, the Simonsson House, that best showcase the award-winning firm’s ethos. The Simonsson House is a study in restraint, not just in terms of the simple, stripped-back forms, but also in response to strict planning guidelines and the harsh climate of the location.
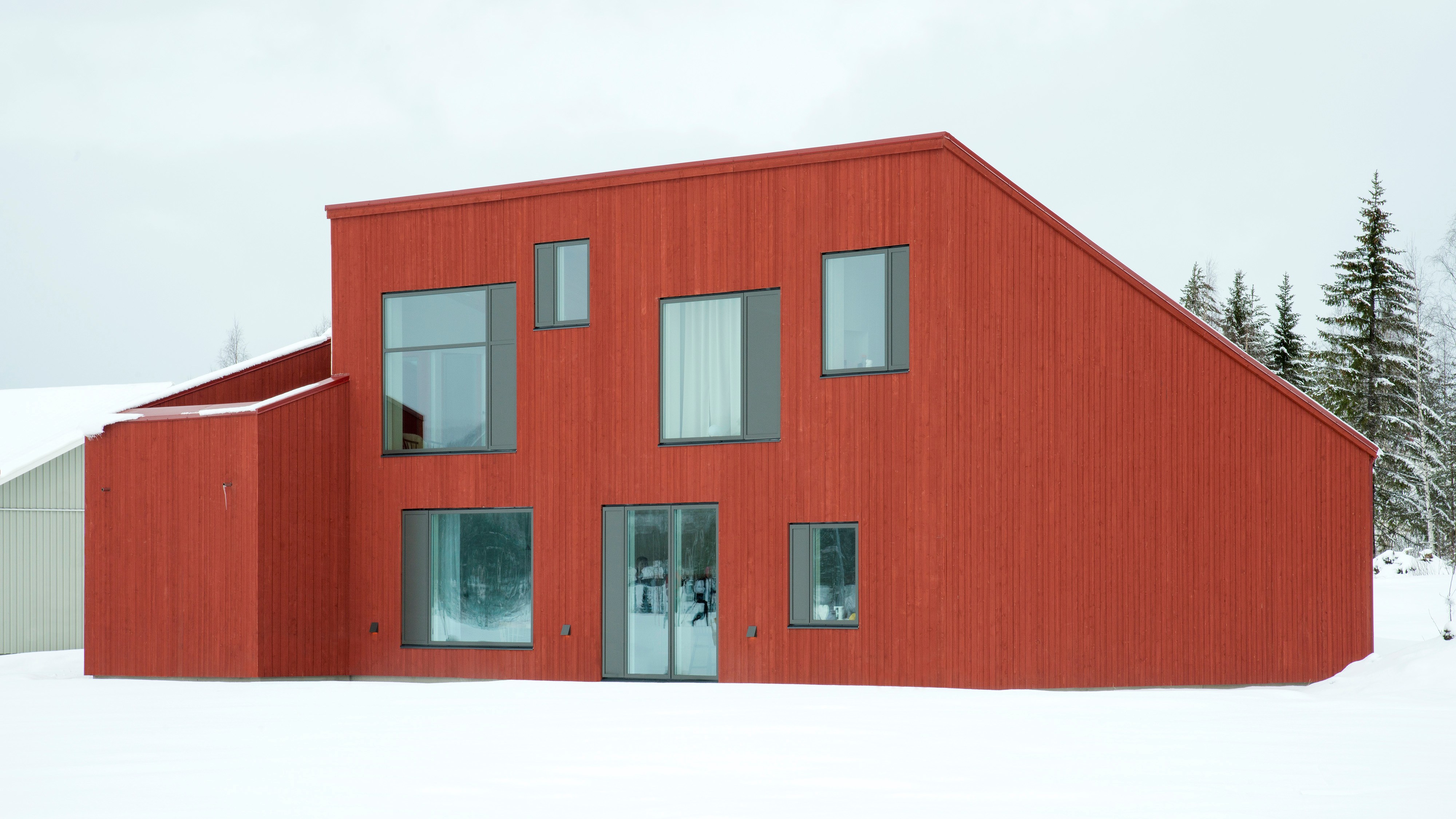
The house is located in Boden, a town in the far north of Sweden, just 50km south of the Arctic Circle. Set on the edge of town, looking across the shallow valley formed by the broad Lule River, the house ticks all the boxes demanded by local building regulations.
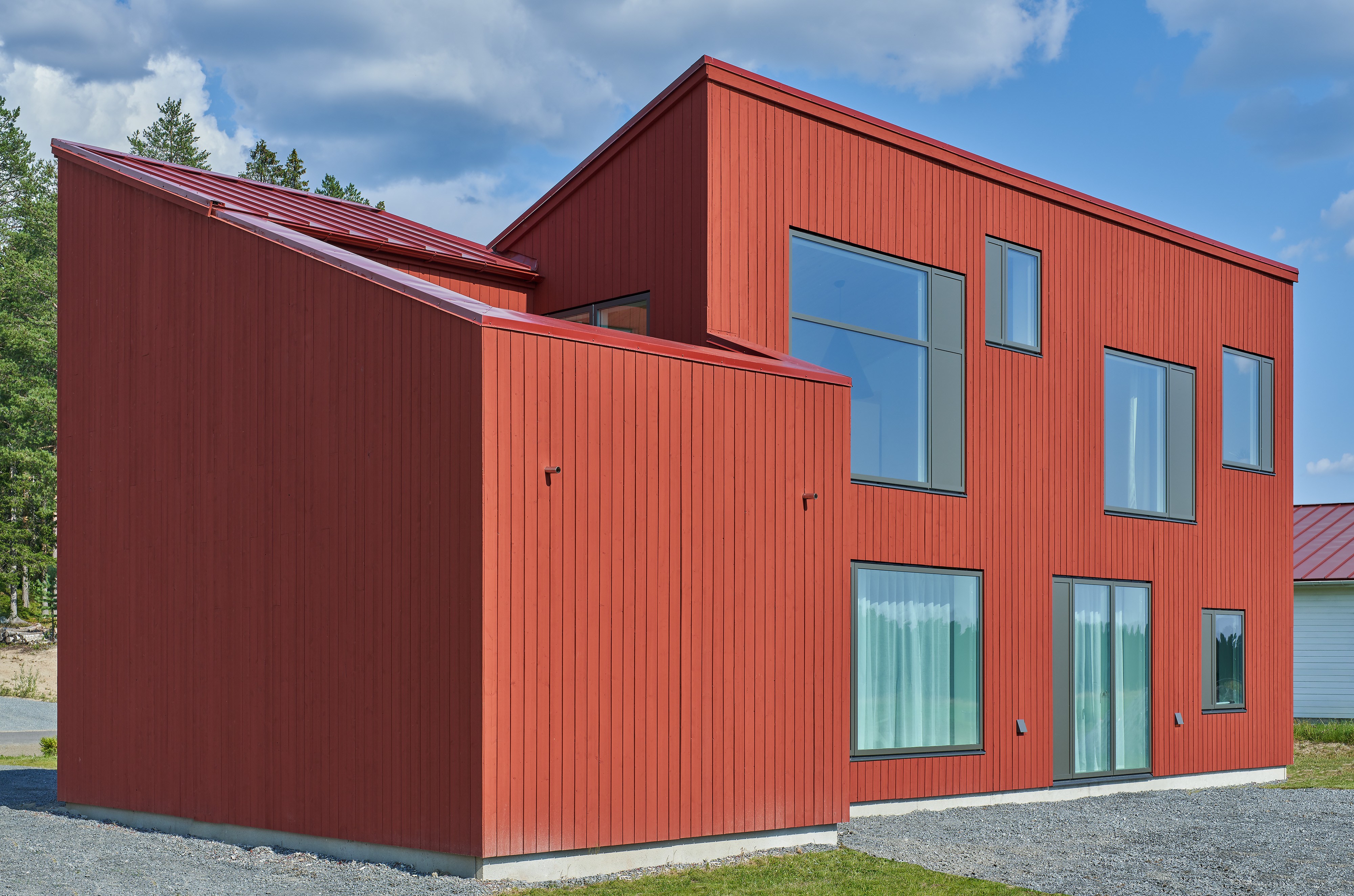
These include a requirement for a maximum building height (4.2m) and a red-tiled roof in order to fit in with the vernacular tradition of the region. The height restriction made it hard to have two storeys, so the architects went for a mono-pitch design, relegating secondary bedrooms to the ground floor and placing the living room and main bedroom on the first floor, together with a sauna and a roof terrace overlooking the river.
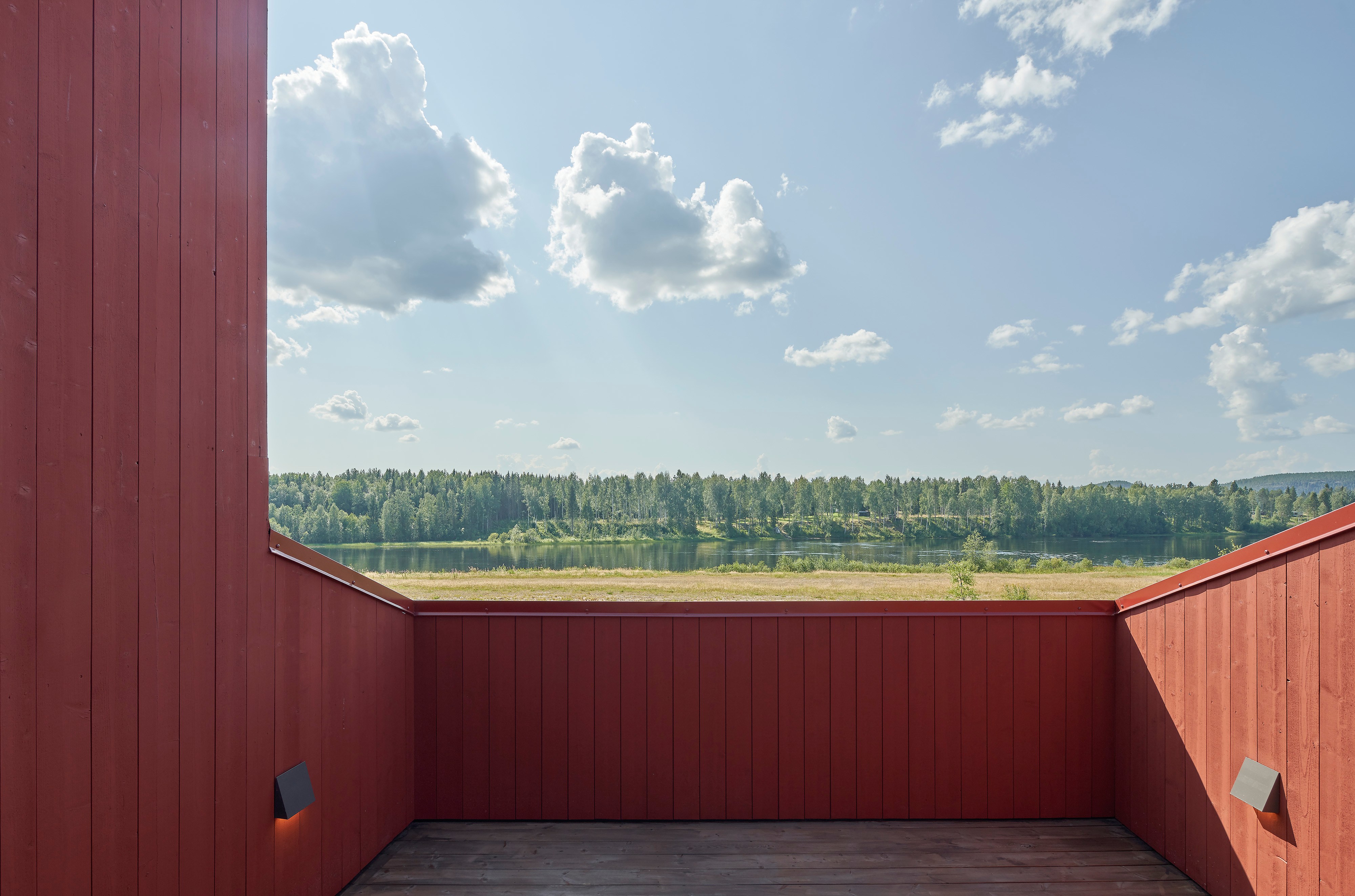
The latter elements are housed in a smaller, secondary volume and sit above the garage and utility room. Each trapezoid-shaped element faces in a different direction, so that the twin mono-pitch roofs create a striking silhouette.
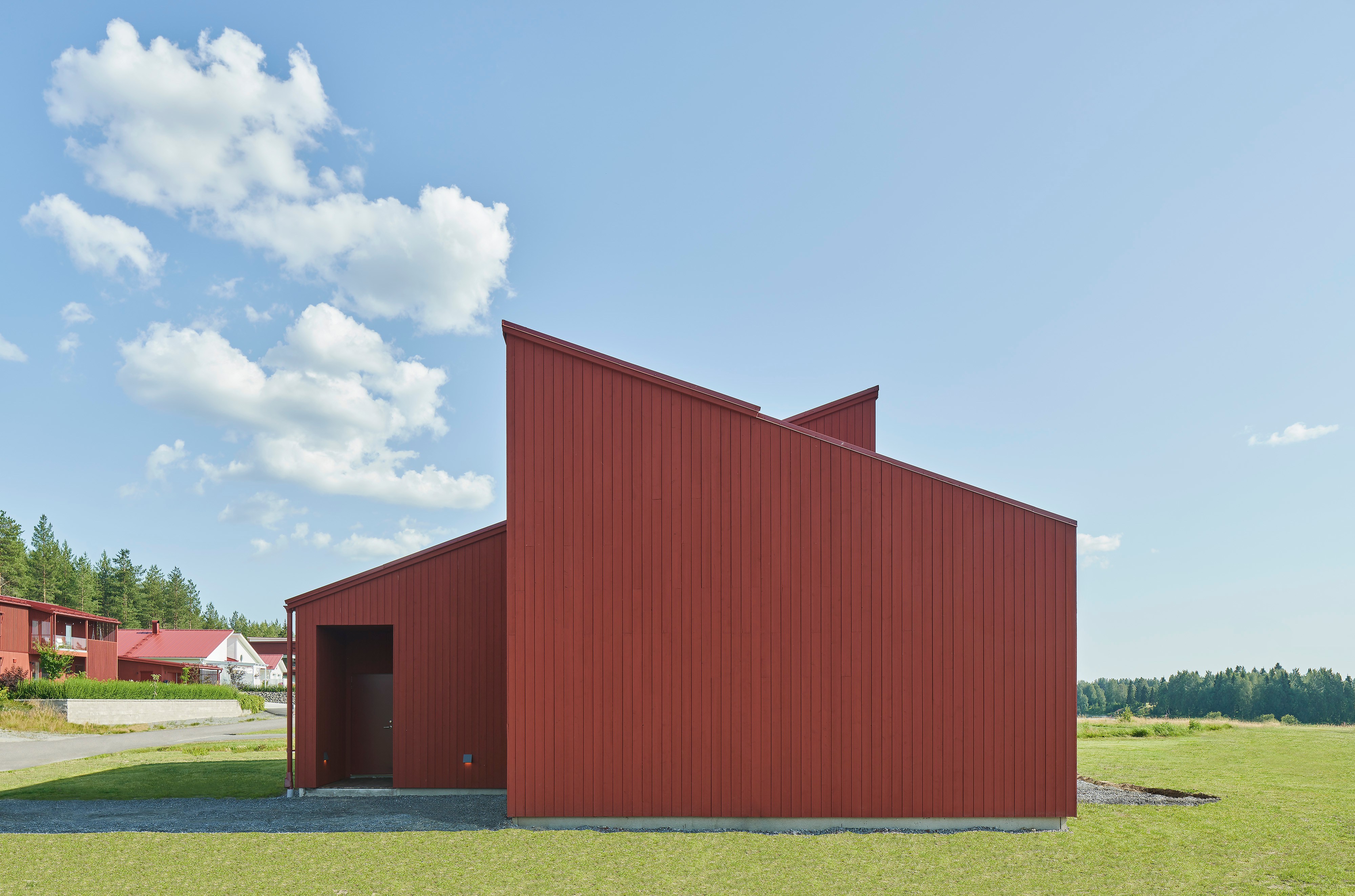
In addition to three bedrooms, the ground floor also houses the kitchen/diner, along with a utility room that doubles up as a boot room – a crucial space in a region of climactic extremes.
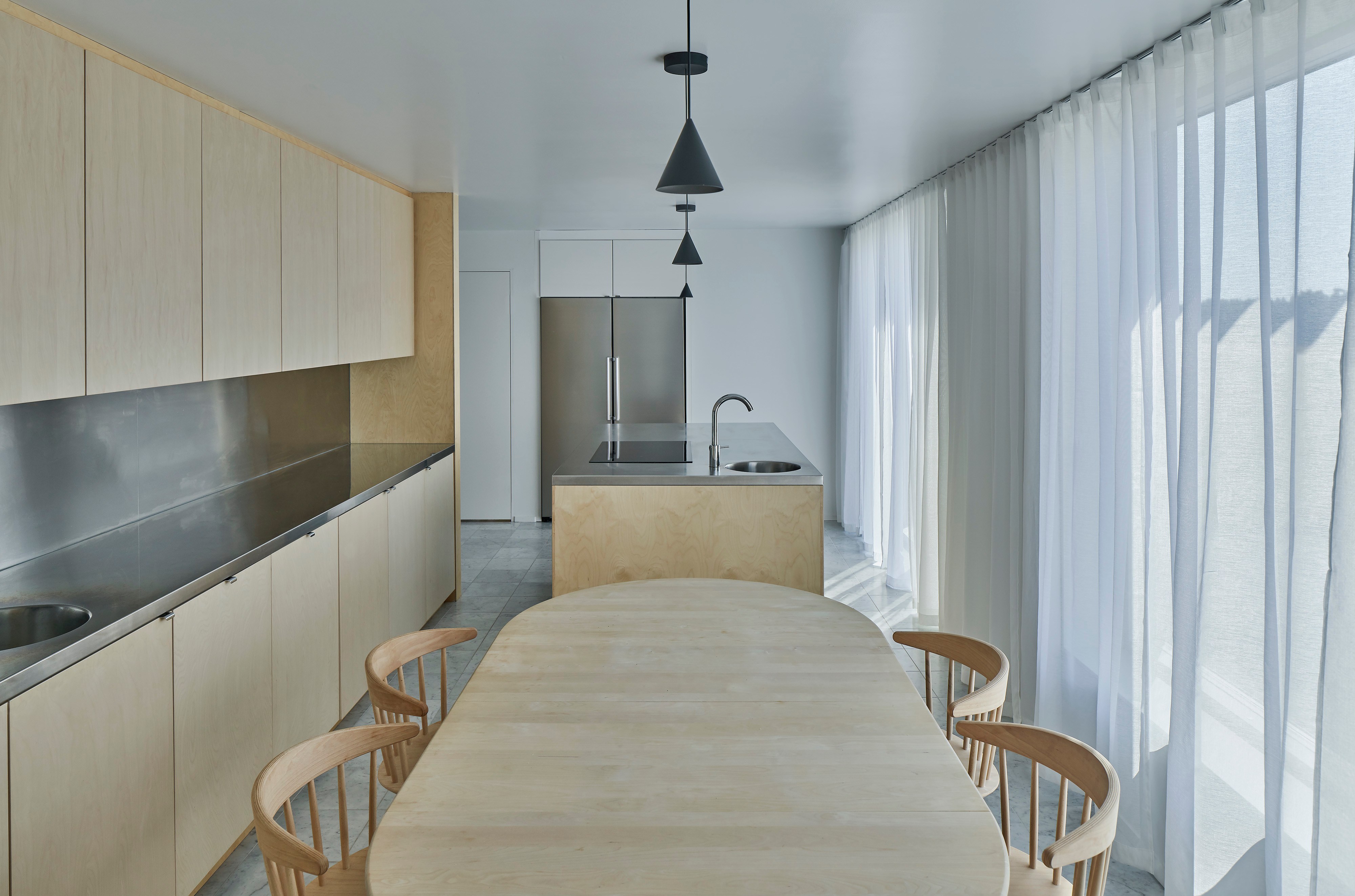
At the heart of the plan is a monumental timber staircase, meticulously crafted with vertical balustrades that reach up to the timber-clad sloping ceiling and double up as the balustrade for the top-floor living room.
Wallpaper* Newsletter
Receive our daily digest of inspiration, escapism and design stories from around the world direct to your inbox.
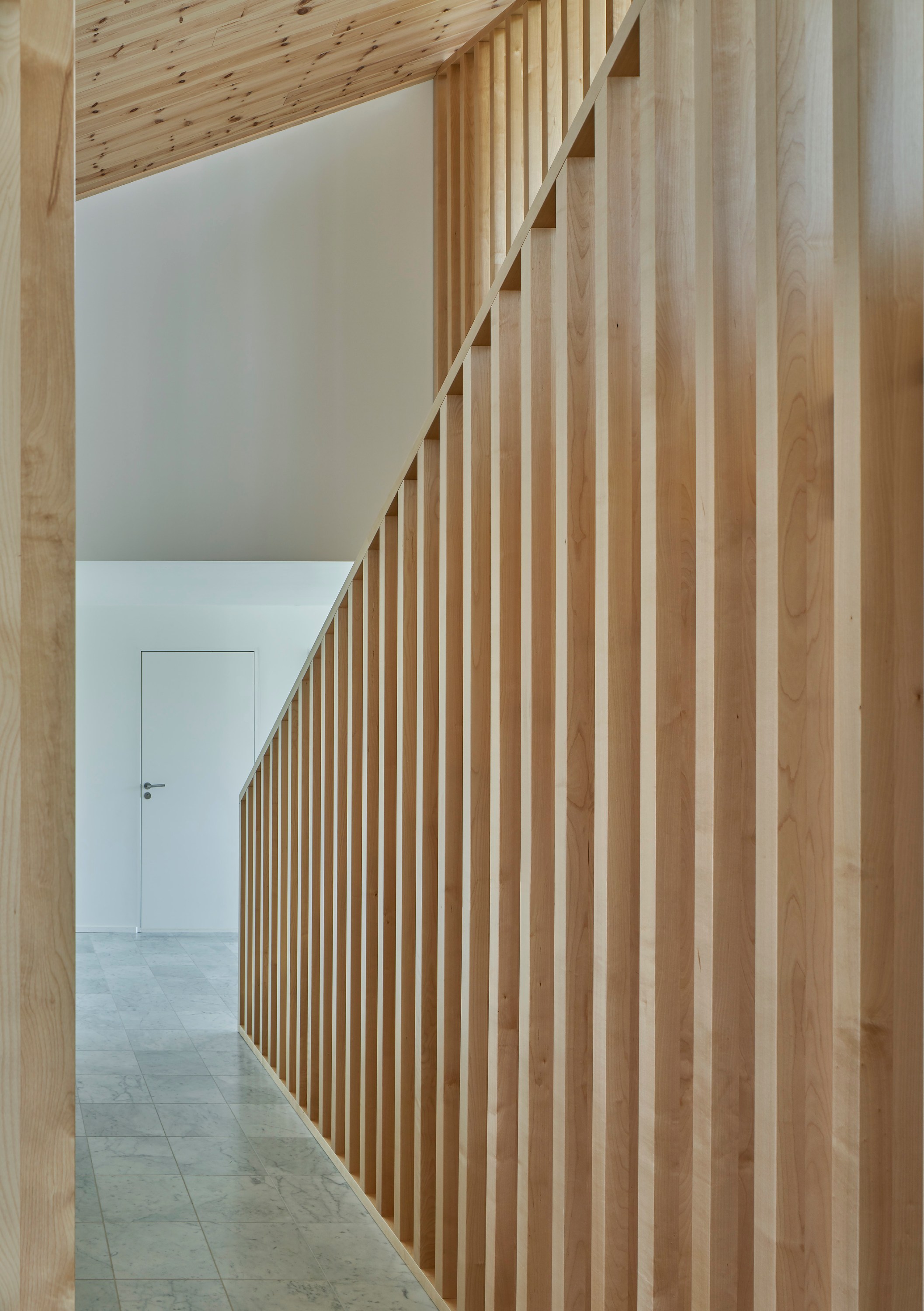
This is a generous space, off which one accesses the sauna and roof terrace, with a rising roofline and large windows looking across the Lule River. The main bedroom is also accessed off this living space, with a large walk-in wardrobe tucked beneath the slope of the roof and its own separate bathroom.
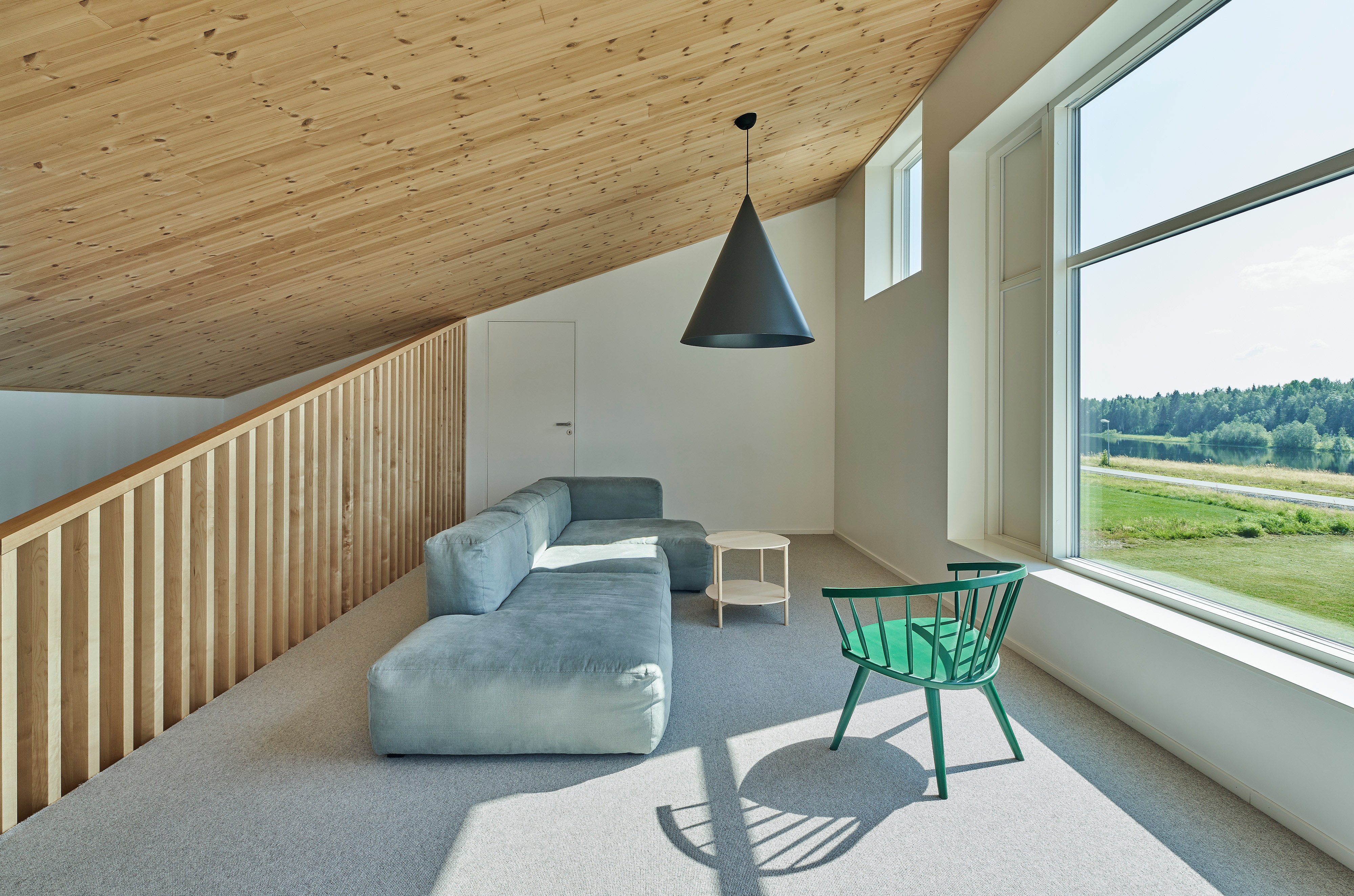
The architects chose to paint the entire structure red, with the vertical wooden cladding interspersed with a carefully considered arrangement of windows, creating an abstract composition of squares and rectangles. The 220 sq m house was nominated for the Rödfärg Prize in 2022, named for the Falu Rödfärg paint colour that is so central to the Nordic architectural aesthetic.
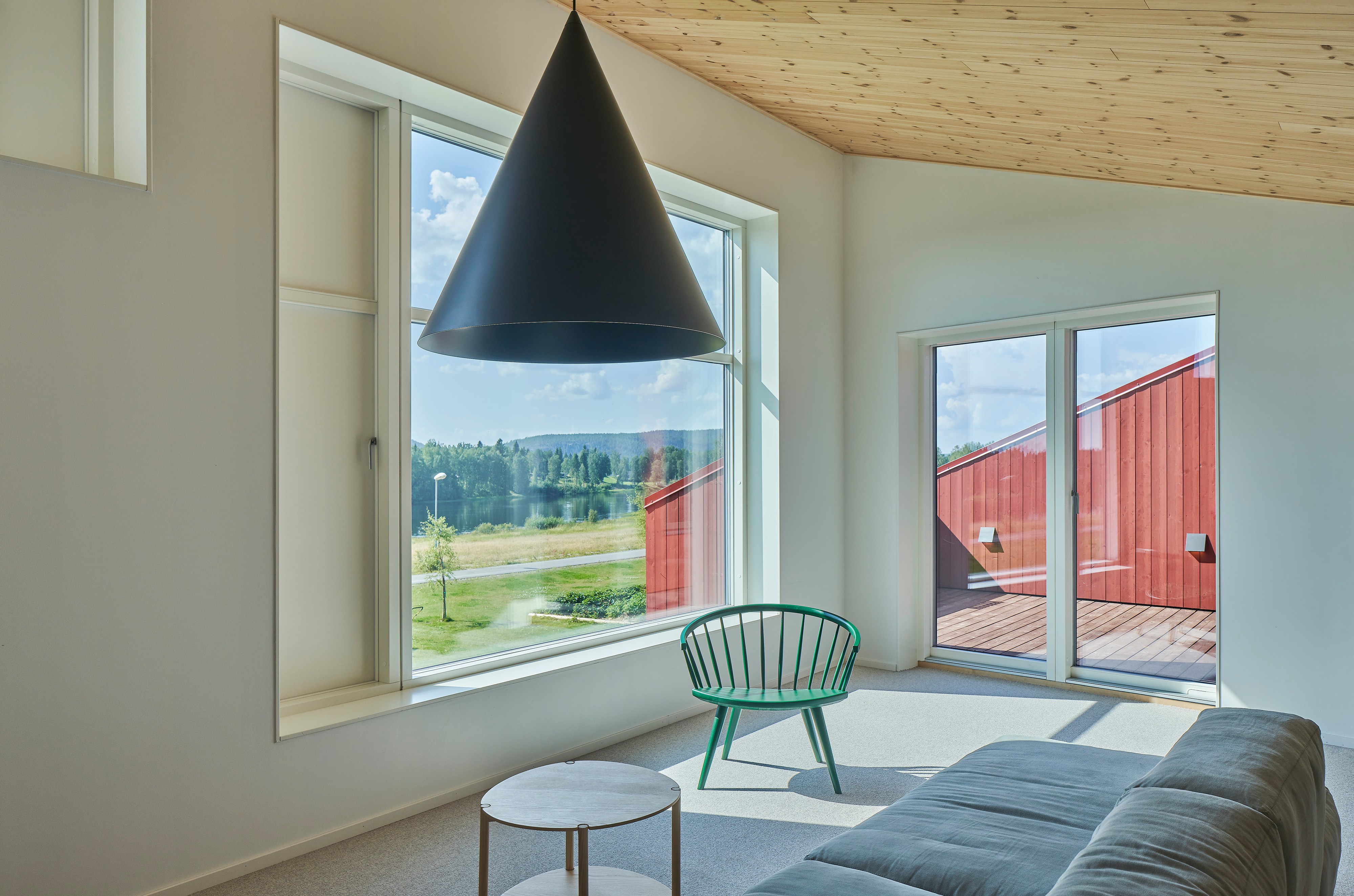
Jonathan Bell has written for Wallpaper* magazine since 1999, covering everything from architecture and transport design to books, tech and graphic design. He is now the magazine’s Transport and Technology Editor. Jonathan has written and edited 15 books, including Concept Car Design, 21st Century House, and The New Modern House. He is also the host of Wallpaper’s first podcast.
-
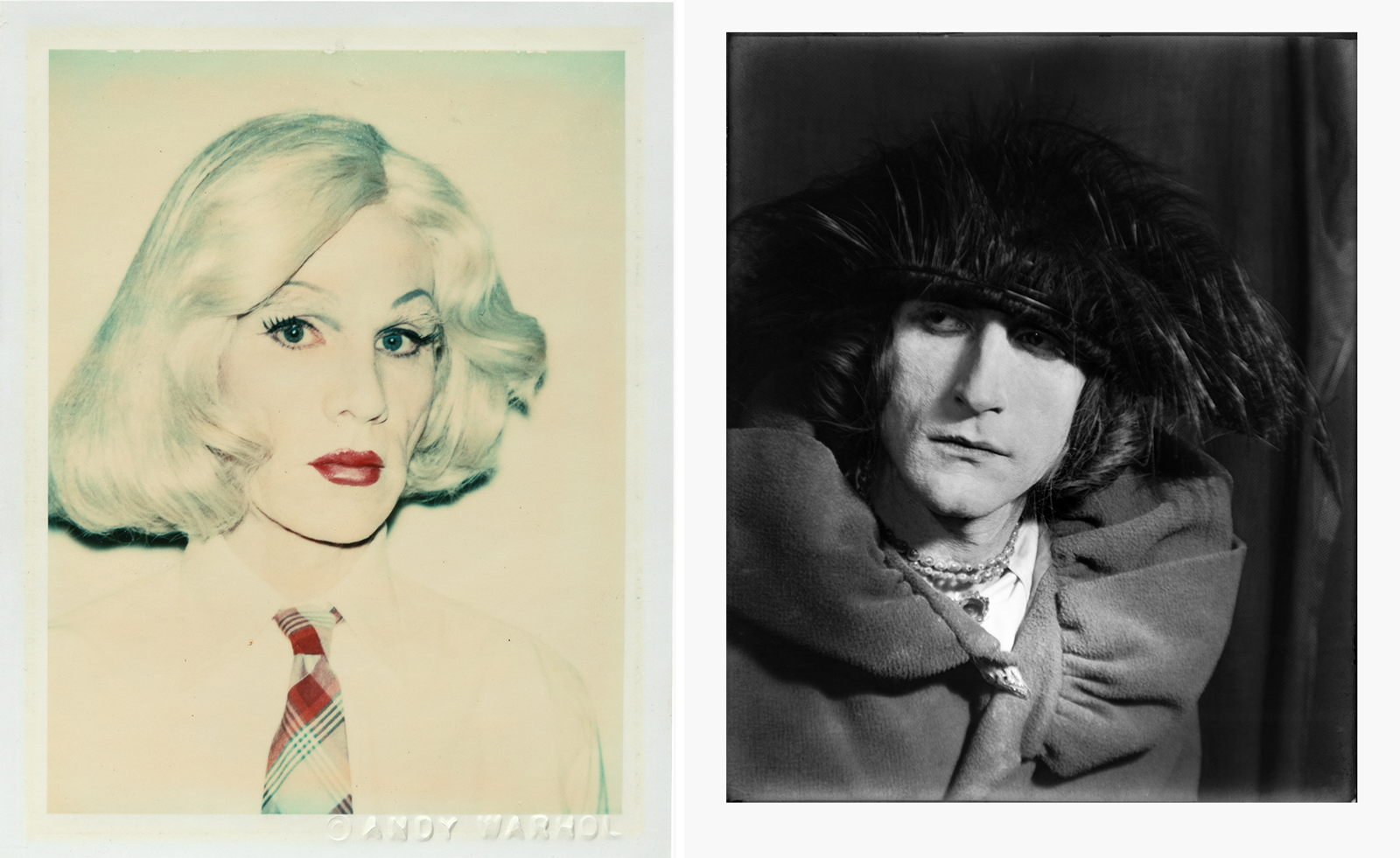 From Rembrandt to Warhol, a Paris exhibition asks: what do artists wear?
From Rembrandt to Warhol, a Paris exhibition asks: what do artists wear?‘The Art of Dressing – Dressing like an Artist’ at Musée du Louvre-Lens inspects the sartorial choices of artists
By Upasana Das
-
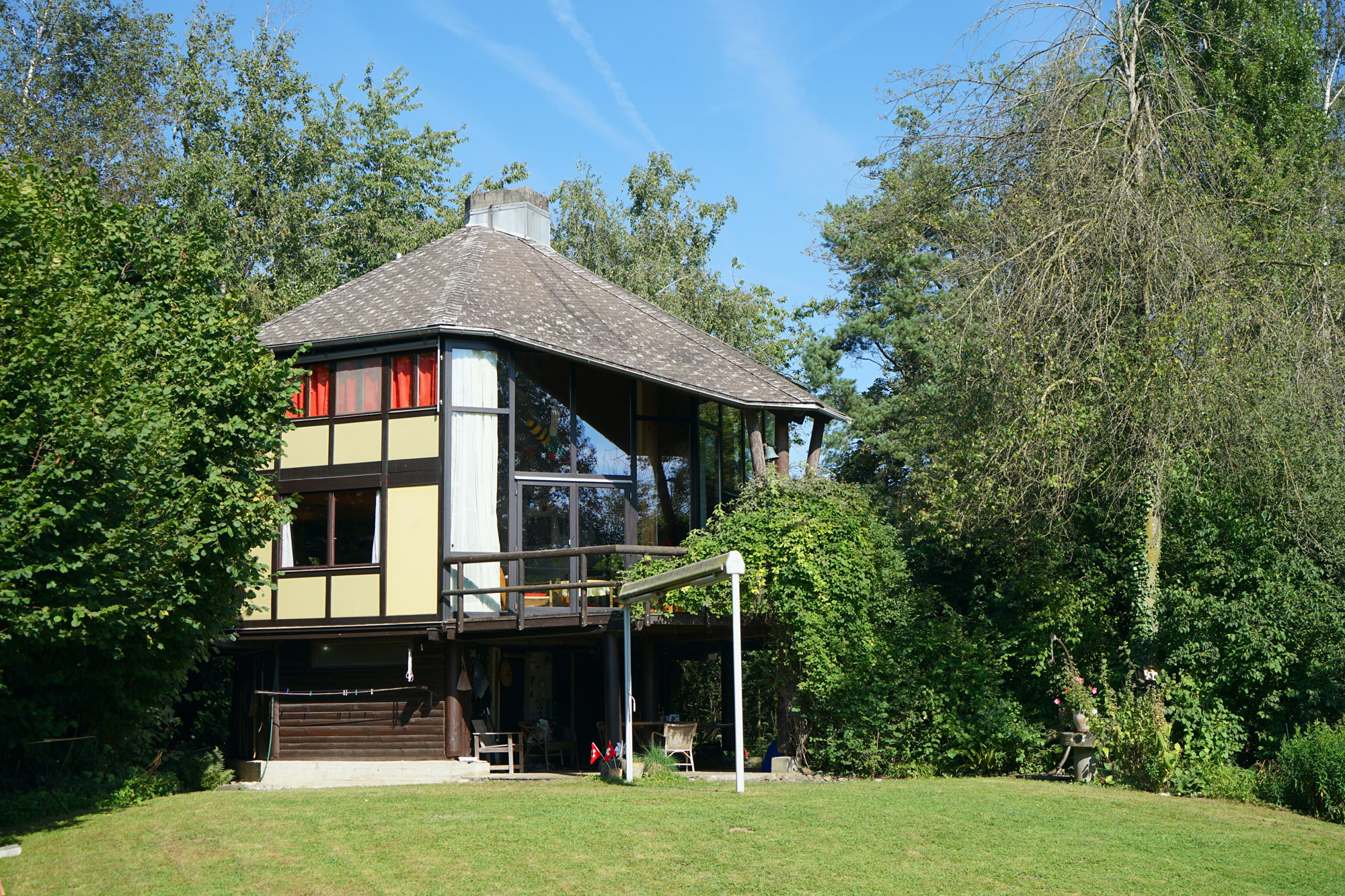 Meet Lisbeth Sachs, the lesser known Swiss modernist architect
Meet Lisbeth Sachs, the lesser known Swiss modernist architectPioneering Lisbeth Sachs is the Swiss architect behind the inspiration for creative collective Annexe’s reimagining of the Swiss pavilion for the Venice Architecture Biennale 2025
By Adam Štěch
-
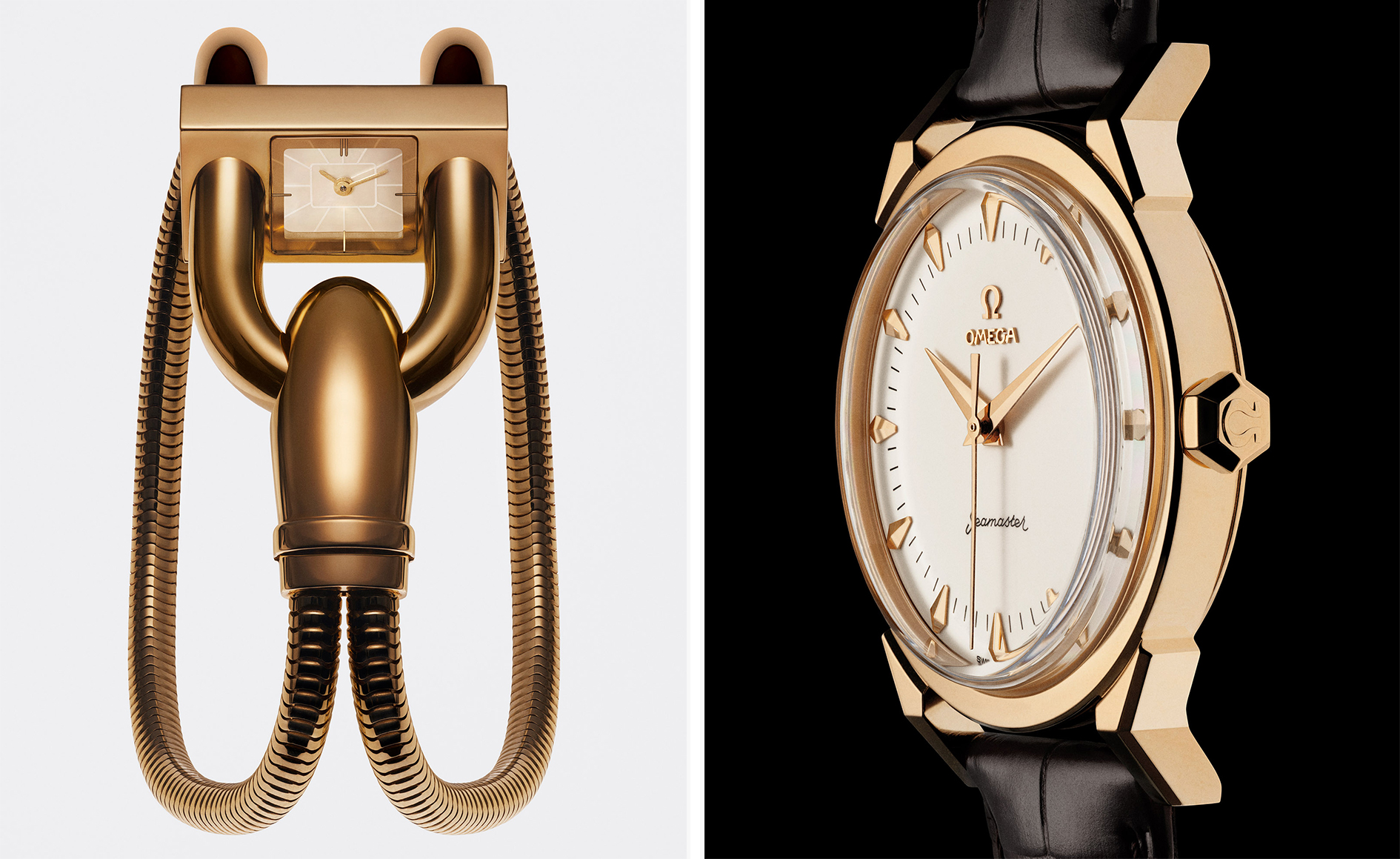 A stripped-back elegance defines these timeless watch designs
A stripped-back elegance defines these timeless watch designsWatches from Cartier, Van Cleef & Arpels, Rolex and more speak to universal design codes
By Hannah Silver
-
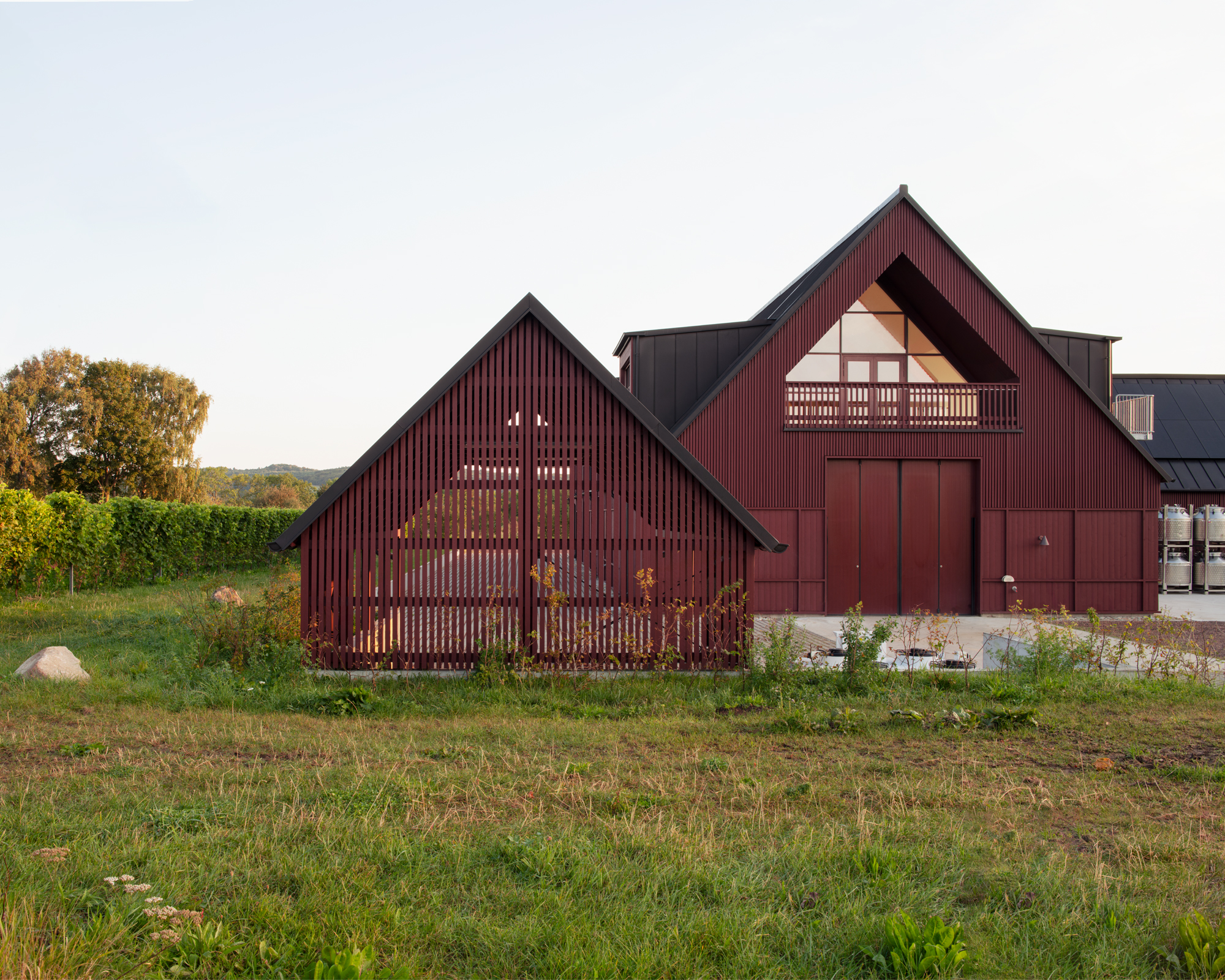 This striking new vineyard is putting Swedish wine on the map
This striking new vineyard is putting Swedish wine on the mapBerglund Arkitekter completes a new home for Kullabergs Vingård in Sweden's verdant Skåne country
By Ellie Stathaki
-
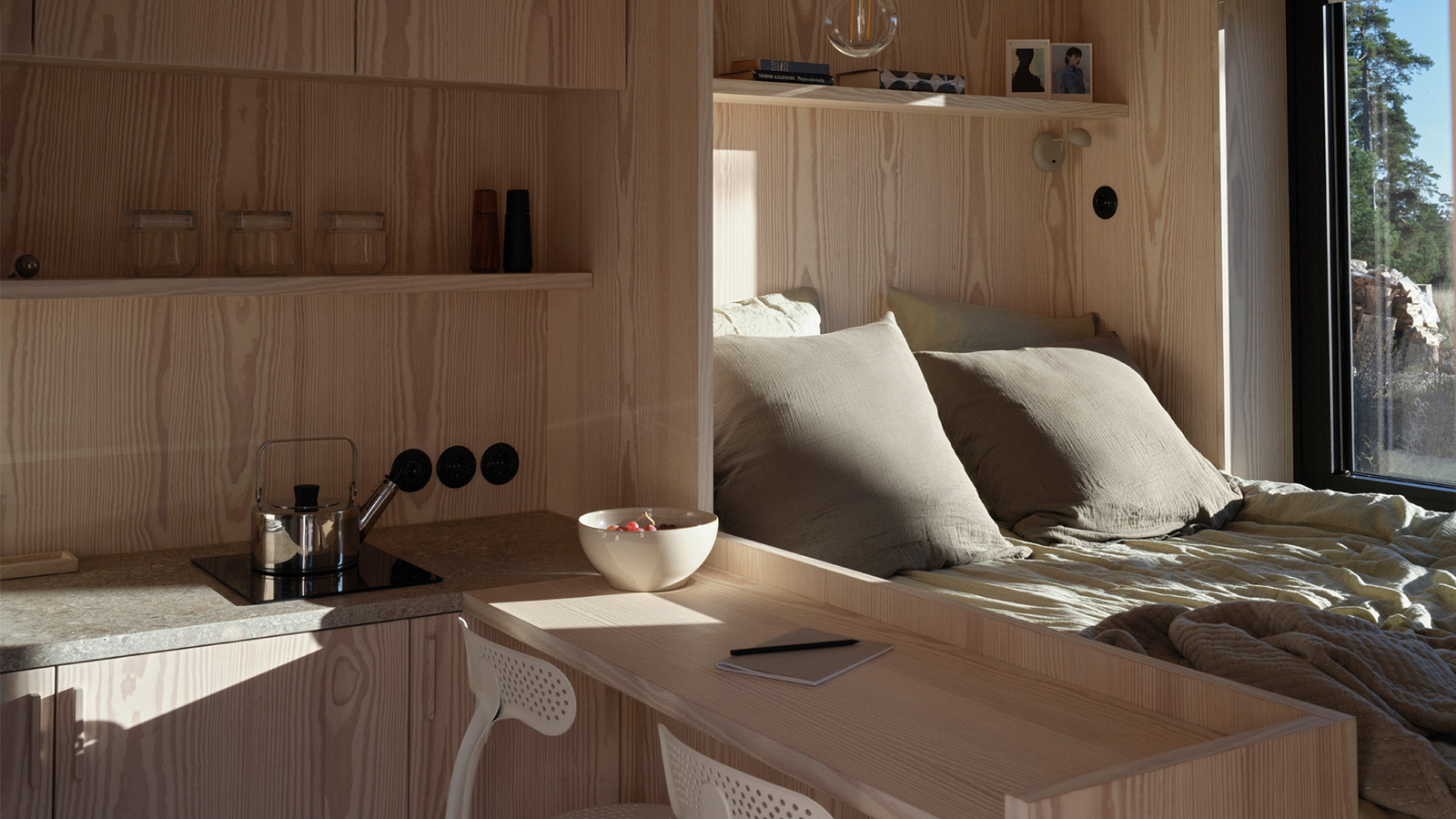 ‘Close to solitude, but with a neighbour’: Furu’s cabins in the woods are a tranquil escape
‘Close to solitude, but with a neighbour’: Furu’s cabins in the woods are a tranquil escapeTaking its name from the Swedish word for ‘pine tree’, creative project management studio Furu is growing against the grain
By Siska Lyssens
-
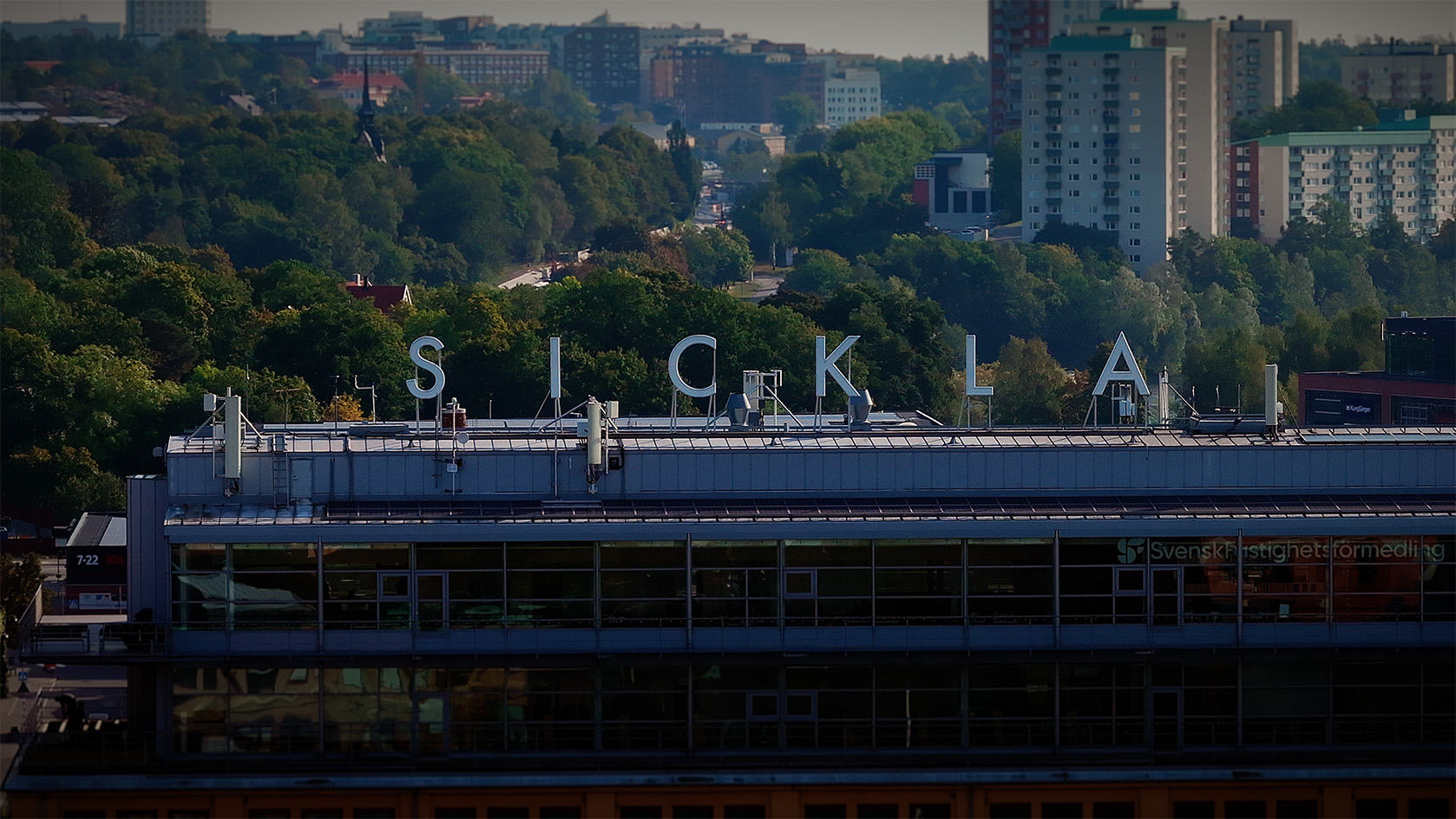 Stockholm Wood City: inside the extraordinary timber architecture project
Stockholm Wood City: inside the extraordinary timber architecture projectStockholm Wood City is leading the way in timber architecture; we speak to the people behind it to find out the who, what, why and how of the project
By Ellie Stathaki
-
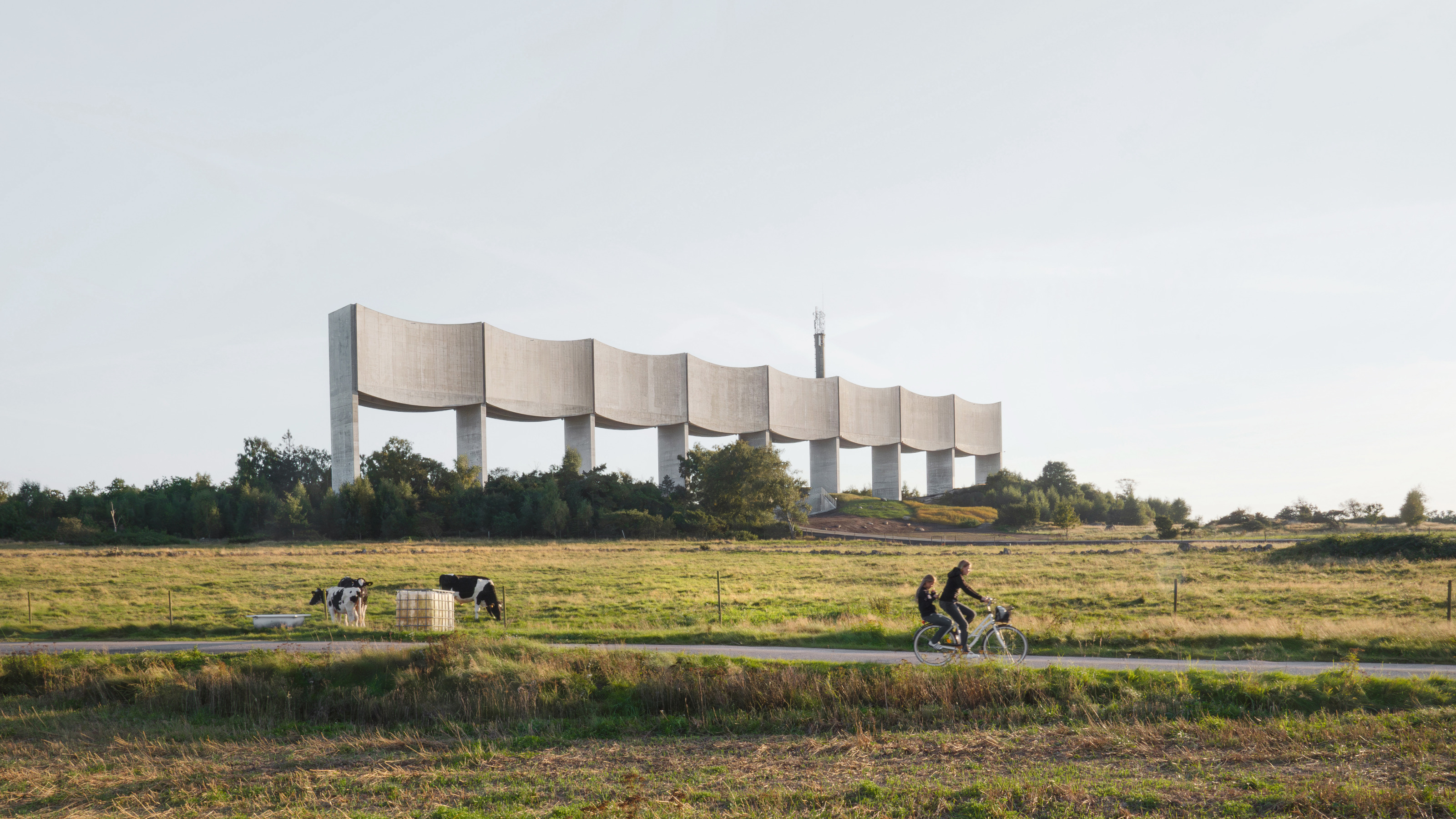 A bold new water tower by White Arkitekter strides across the Swedish landscape
A bold new water tower by White Arkitekter strides across the Swedish landscapeThe Våga Water Tower in Varberg is a monument to civil engineering, a functional concrete sculpture that's designed to last for centuries
By Jonathan Bell
-
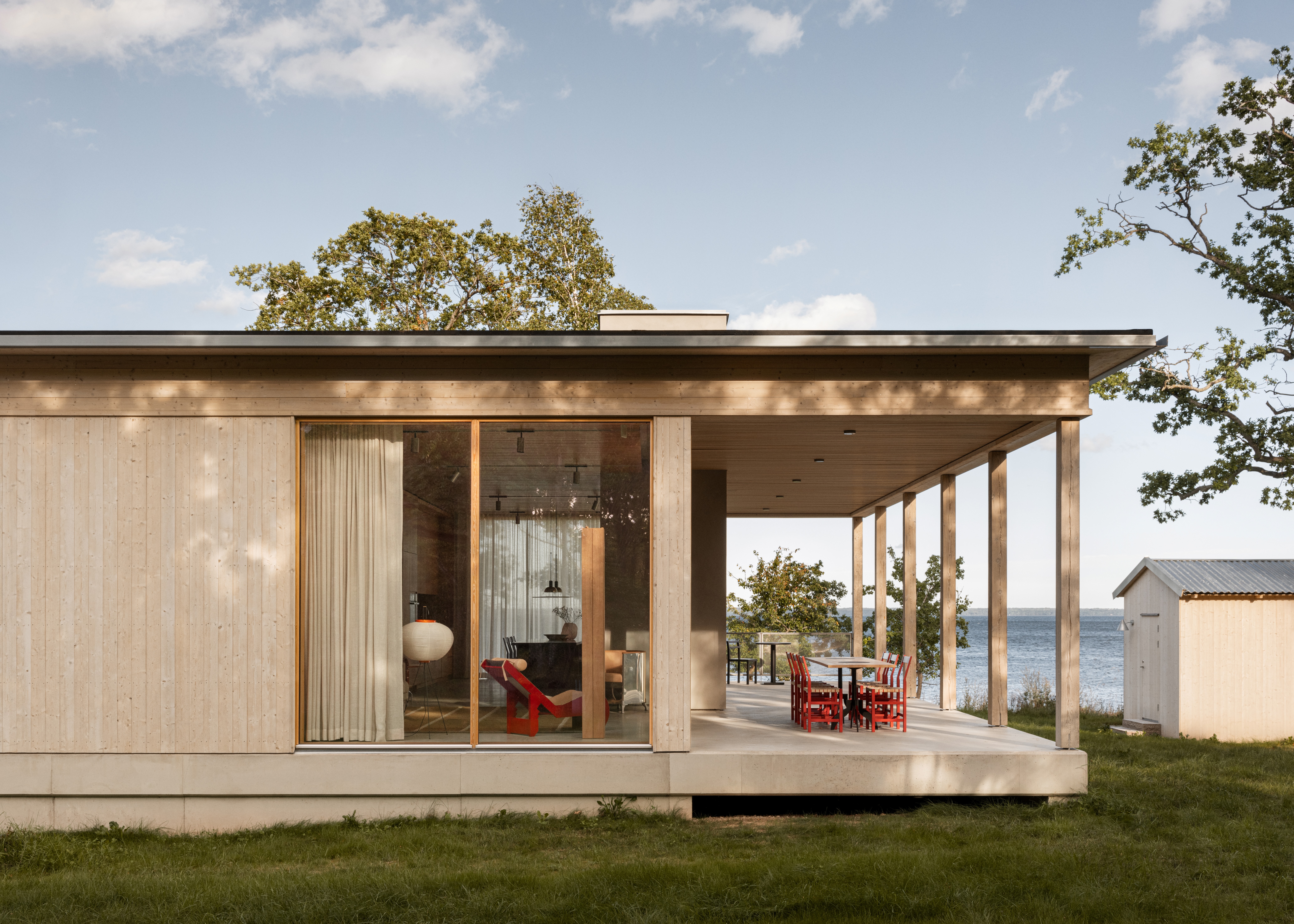 This Swedish summer house is a family's serene retreat by the trees and the Baltic sea
This Swedish summer house is a family's serene retreat by the trees and the Baltic seaHorsö, a Swedish summer house by Atelier Alba is a playfully elegant retreat by the Kalmarsund Sea and a natural reserve
By Smilian Cibic
-
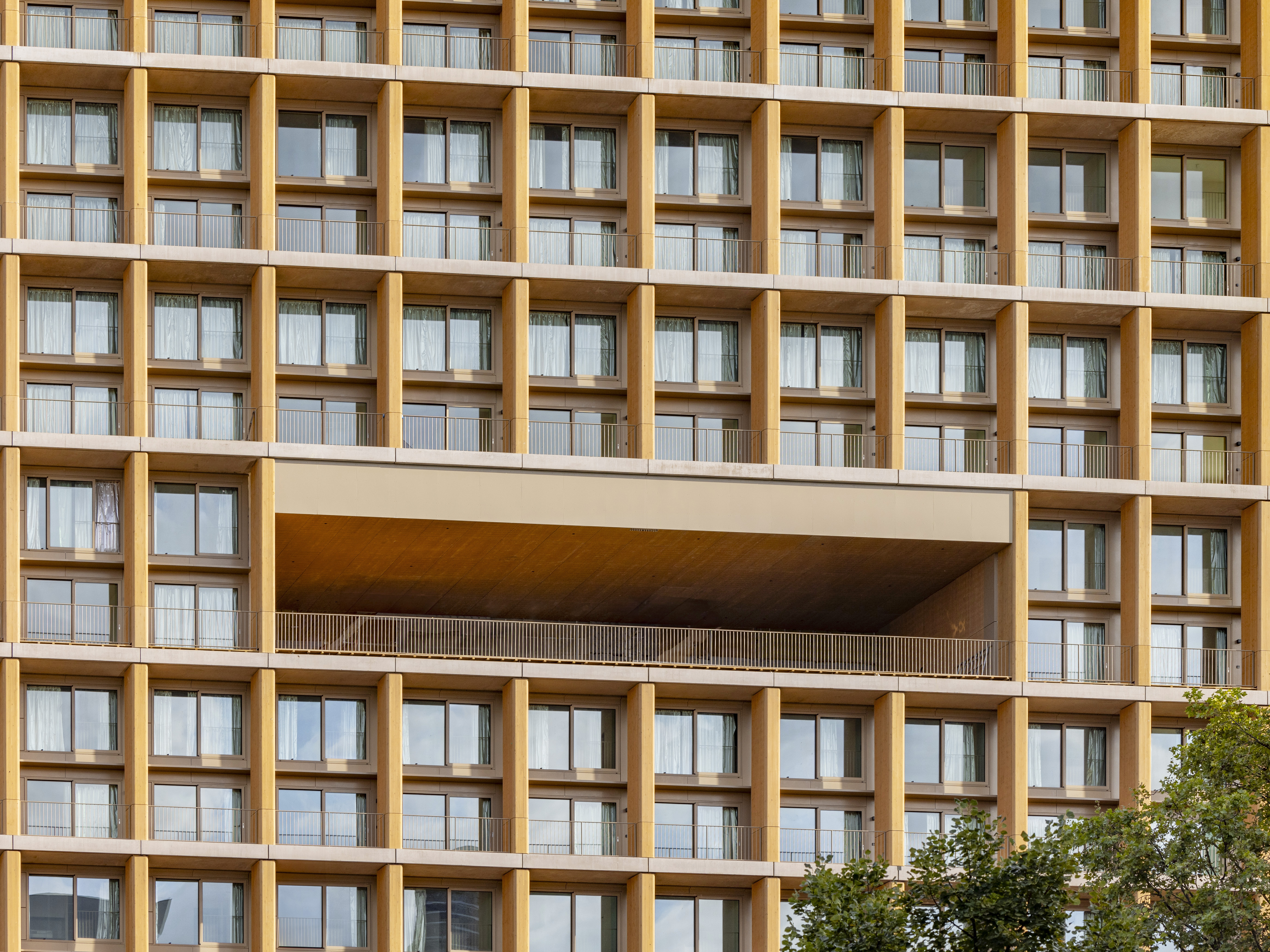 Explore wood architecture, Paris' new timber tower and how to make sustainable construction look ‘iconic’
Explore wood architecture, Paris' new timber tower and how to make sustainable construction look ‘iconic’A new timber tower brings wood architecture into sharp focus in Paris and highlights ways to craft buildings that are both sustainable and look great: we spoke to project architects LAN, and explore the genre through further examples
By Amy Serafin
-
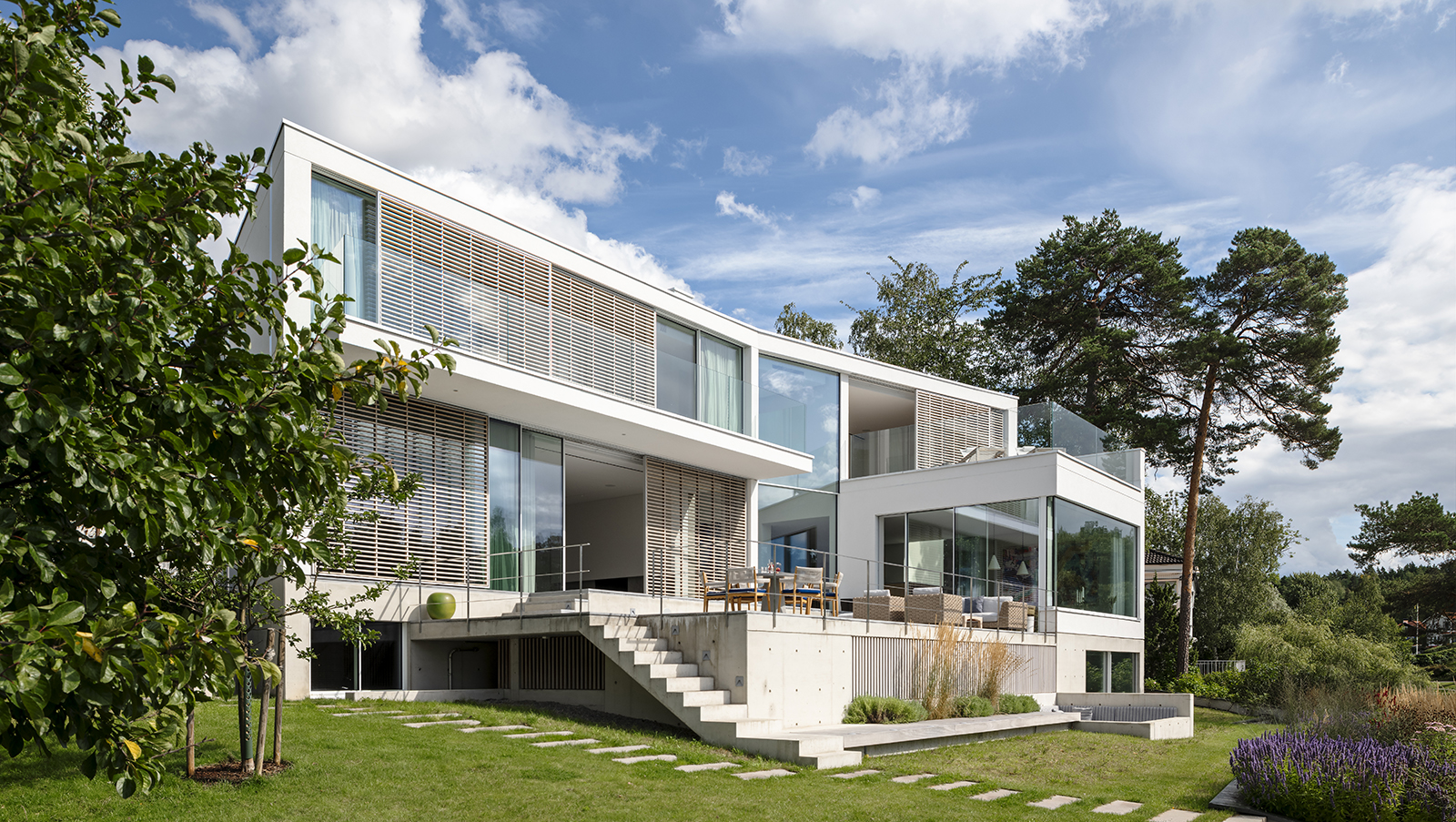 This Stockholm house cascades towards the Swedish seashore
This Stockholm house cascades towards the Swedish seashoreA private Stockholm house by Ström Architects makes the most of its natural setting, while creating a serene haven for its owners
By Ellie Stathaki
-
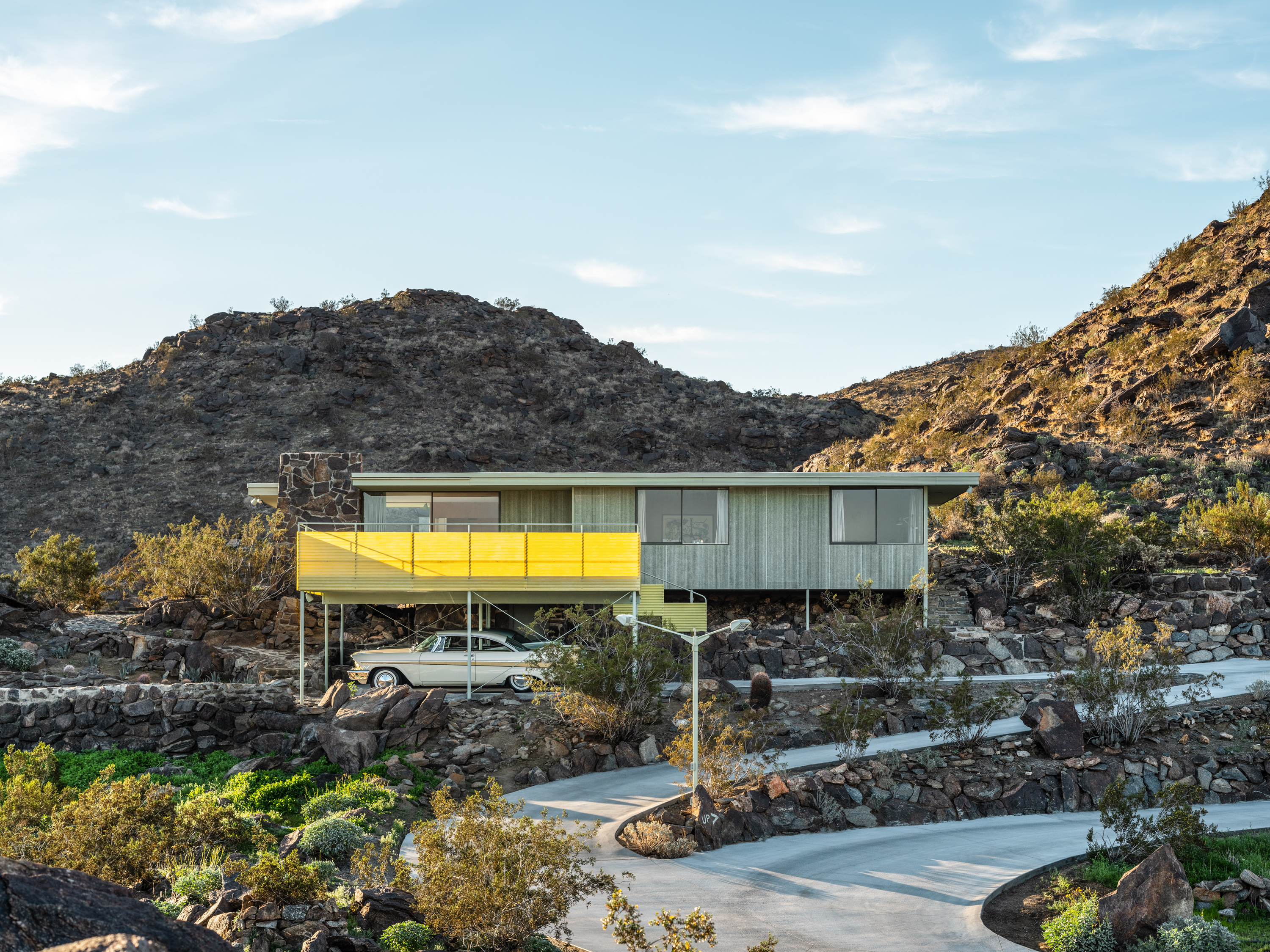 Modernist architecture: inspiration from across the globe
Modernist architecture: inspiration from across the globeModernist architecture has had a tremendous influence on today’s built environment, making these midcentury marvels some of the most closely studied 20th-century buildings; here, we explore the genre by continent
By Ellie Stathaki