Claremont House, Chicago
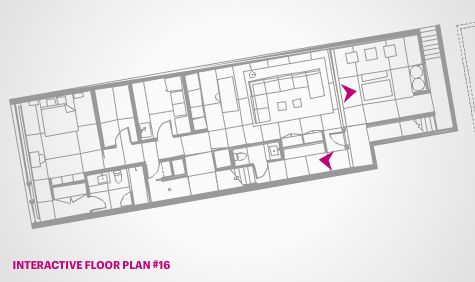
It was recently suggested by Jacques Herzog, talking about his new designs for the Tate’s extension, that brick will be the new, cool architectural material. Even though it has been a classic material traditionally connected to residential design, interesting examples of brick-clad buildings are now a rare find.
Chicago-based firm Brininstool and Lynch completed Claremont House in Chicago’s north side for Brad Lynch, one of the firm’s directors. The choice of this traditional building material was intentional. Says Lynch, ‘the materials were chosen to be contextual with the neighbourhood, but assembled as a contemporary response in how the house would be used. We went for a simple and straightforward material - substantial on the exterior and warm on the interior.’
The house is a simple, long orthogonal volume, overlooking a cosy courtyard at the back, and the garage’s green roof. Front and back are connected, as the open plan on the second level allows wall-to-wall visual transparency. Including guest and family rooms in the ground floor, kitchen and dining space in the first floor, and the more private rooms on the second floor, Claremont House’s interiors are beautifully framed by large openings that merge inside and outside space.
With a straightforward structure of poured-in-situ concrete and brick, as well as limestone, steel and zinc, the house features sleek interiors and an amazing double height glass wall looking towards the courtyard. The stair’s vertical circulation volume is incorporated in the house’s main block, while a second outdoors perforated zinc panel-clad stairway directly connects the kitchen and courtyard.
‘We wanted to clearly define the uses of the space inside and out,’ explains Lynch, ‘The formal living space was to be like a modern day front porch, and in this case, behave much like a slide viewer from either side of the glass.’ Lynch’s dream house is anything but retro, the perfect pad for living and entertaining, as well as a private, comfortable home, all wrapped up in a warm brick skin.
Wallpaper* Newsletter
Receive our daily digest of inspiration, escapism and design stories from around the world direct to your inbox.
Ellie Stathaki is the Architecture & Environment Director at Wallpaper*. She trained as an architect at the Aristotle University of Thessaloniki in Greece and studied architectural history at the Bartlett in London. Now an established journalist, she has been a member of the Wallpaper* team since 2006, visiting buildings across the globe and interviewing leading architects such as Tadao Ando and Rem Koolhaas. Ellie has also taken part in judging panels, moderated events, curated shows and contributed in books, such as The Contemporary House (Thames & Hudson, 2018), Glenn Sestig Architecture Diary (2020) and House London (2022).
-
 Seven things not to miss on your sunny escape to Palm Springs
Seven things not to miss on your sunny escape to Palm SpringsIt’s a prime time for Angelenos, and others, to head out to Palm Springs; here’s where to have fun on your getaway
By Carole Dixon
-
 Microsoft vs Google: where is the battle for the ultimate AI assistant taking us?
Microsoft vs Google: where is the battle for the ultimate AI assistant taking us?Tech editor Jonathan Bell reflects on Microsoft’s Copilot, Google’s Gemini, plus the state of the art in SEO, wayward algorithms, video generation and the never-ending quest for the definition of ‘good content’
By Jonathan Bell
-
 ‘Independence, community, legacy’: inside a new book documenting the history of cult British streetwear label Aries
‘Independence, community, legacy’: inside a new book documenting the history of cult British streetwear label AriesRizzoli’s ‘Aries Arise Archive’ documents the last ten years of the ‘independent, rebellious’ London-based label. Founder Sofia Prantera tells Wallpaper* the story behind the project
By Jack Moss
-
 Why this rare Frank Lloyd Wright house is considered one of Chicago’s ‘most endangered’ buildings
Why this rare Frank Lloyd Wright house is considered one of Chicago’s ‘most endangered’ buildingsThe JJ Walser House has sat derelict for six years. But preservationists hope the building will have a vibrant second act
By Anna Fixsen
-
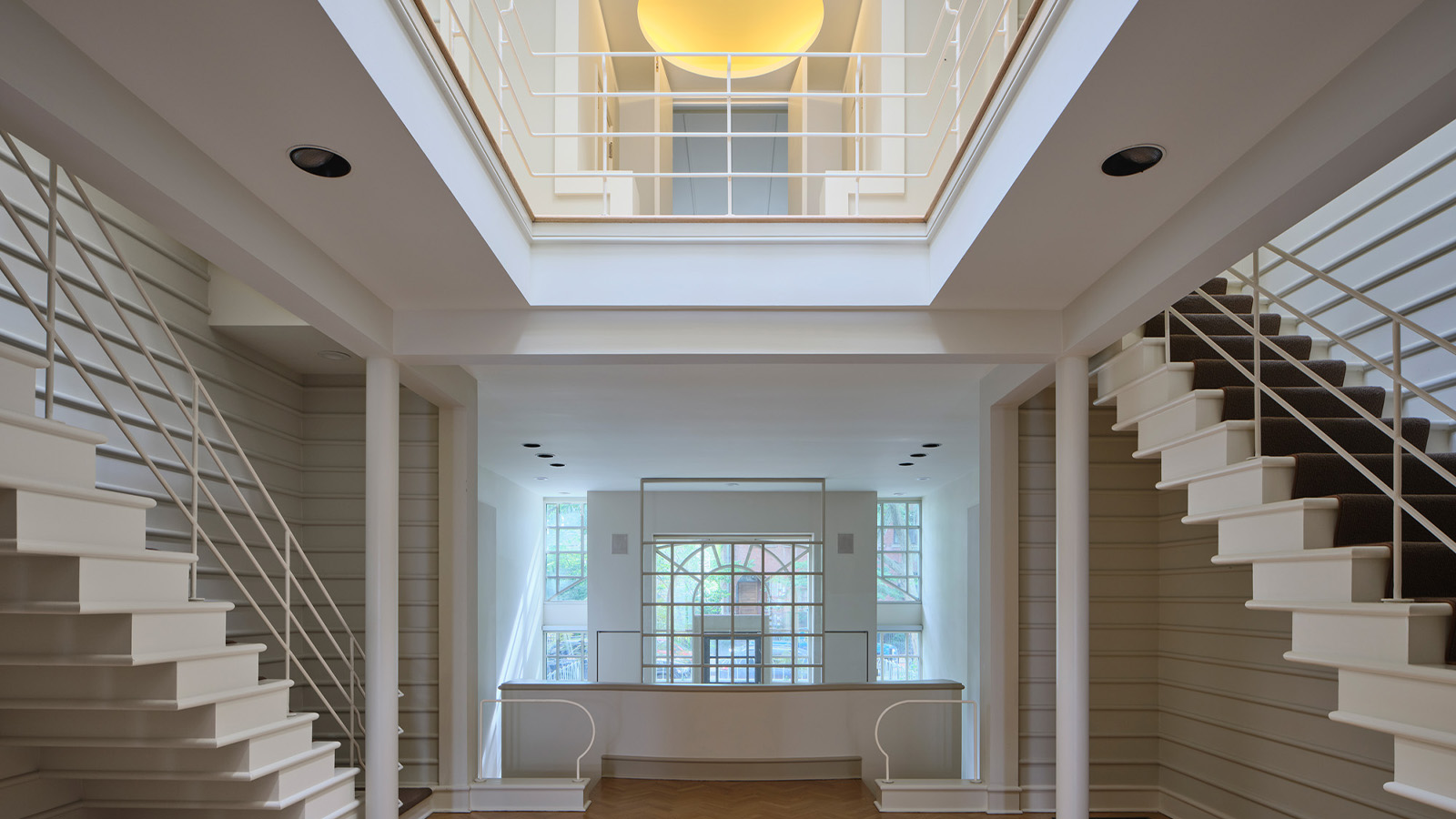 Larry Booth's 'House of Light' showcases an impeccable slice of postmodernist heritage
Larry Booth's 'House of Light' showcases an impeccable slice of postmodernist heritageA 1980s Larry Booth-designed Chicago townhouse on a narrow plot is a striking example of his author's work, set alongside the city’s postmodernist archive
By Edwin Heathcote
-
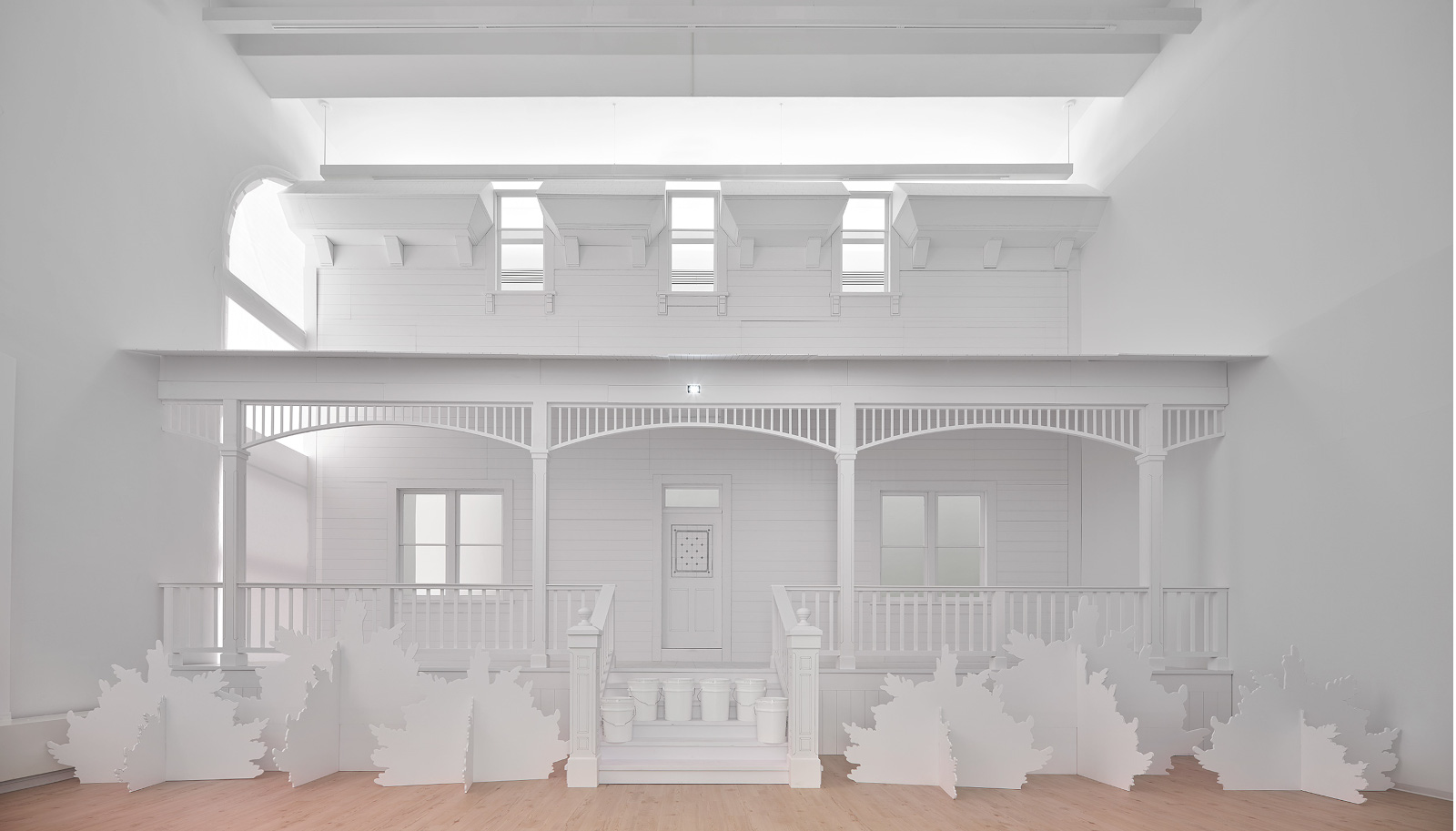 Chicago Architecture Biennial 2023 launches diverse survey of the built environment
Chicago Architecture Biennial 2023 launches diverse survey of the built environmentThe Chicago Architecture Biennial 2023 opens at the Chicago Cultural Centre and across the city, hosting an array of international design in the event’s fifth edition
By Will Jennings
-
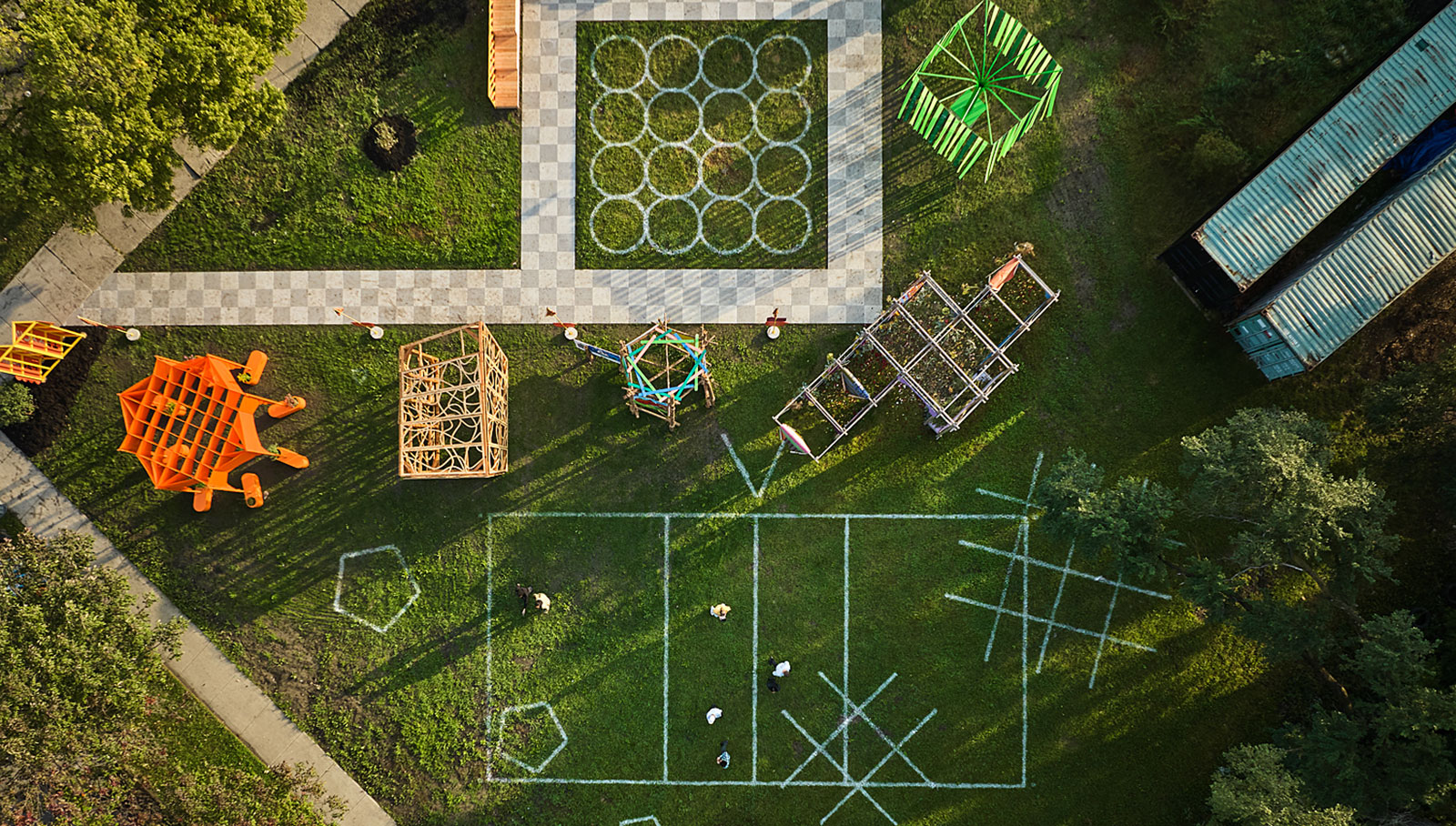 At Chicago Sukkah Design Festival 2023 six pavilions bring together local communities
At Chicago Sukkah Design Festival 2023 six pavilions bring together local communitiesAt the Chicago Sukkah Design Festival 2023, temporary pavilions celebrate local communities and migratory cultural traditions in the North Lawndale neighbourhood
By Audrey Henderson
-
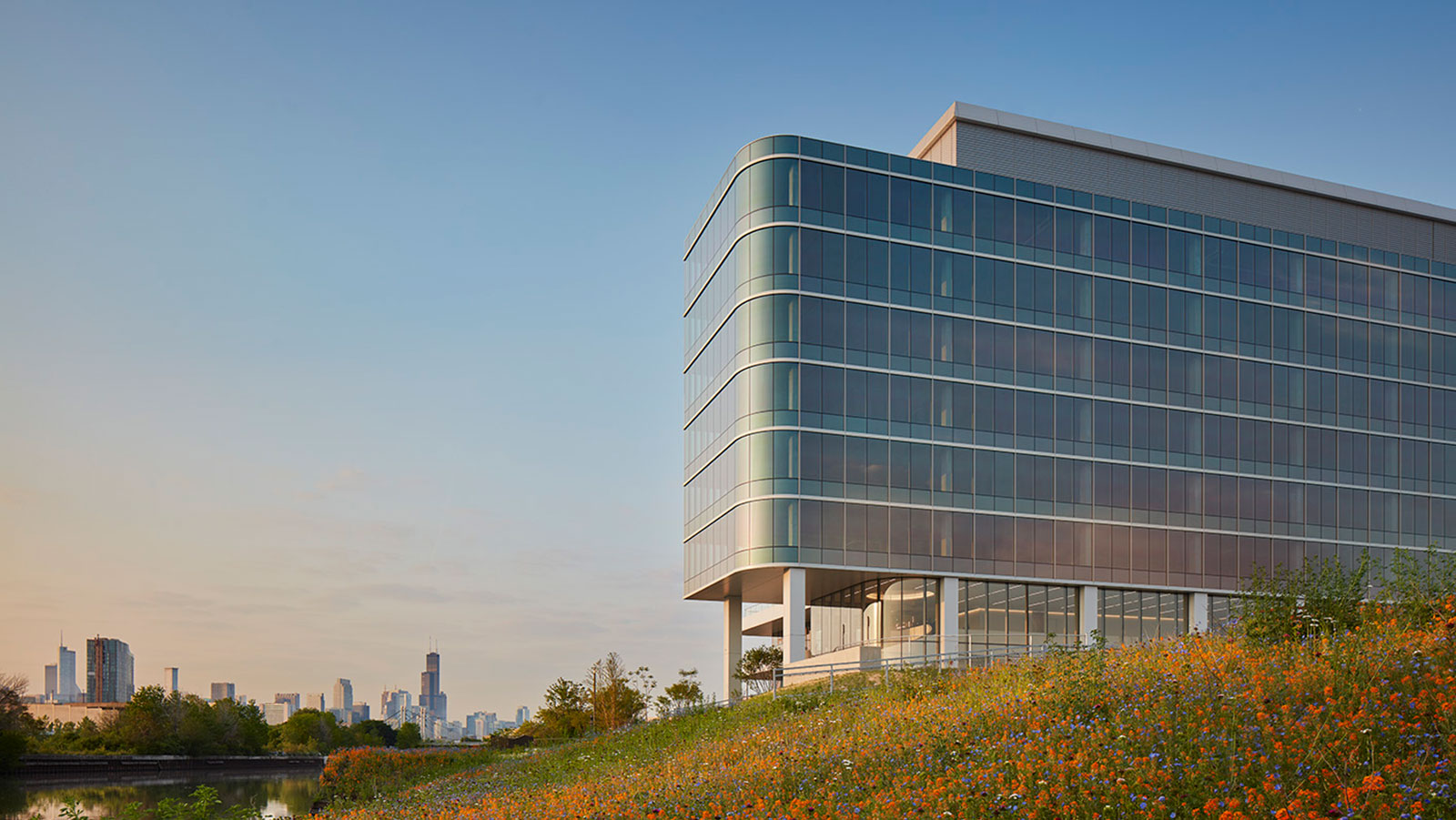 Chicago science lab invites wellness and design drama to the workspace
Chicago science lab invites wellness and design drama to the workspaceA luxurious science lab by Gensler with Sterling Bay Design Studio brings indulgence to this type of workspace; welcome to 1229 West Concord in Chicago’s Lincoln Yards
By Ellie Stathaki
-
 ‘Be Careful, I Always Am’: Emmett Till memory honoured through Germane Barnes installation
‘Be Careful, I Always Am’: Emmett Till memory honoured through Germane Barnes installationAn installation by Germane Barnes honours the memory of Emmett Till in Chicago, and marks the start of renovations to transform Till’s house into a museum
By Audrey Henderson
-
 Black Creativity in architecture celebrated in Chicago exhibition
Black Creativity in architecture celebrated in Chicago exhibitionNew exhibition in Chicago is centred on honouring Black Creativity in architecture through the ages
By Audrey Henderson
-
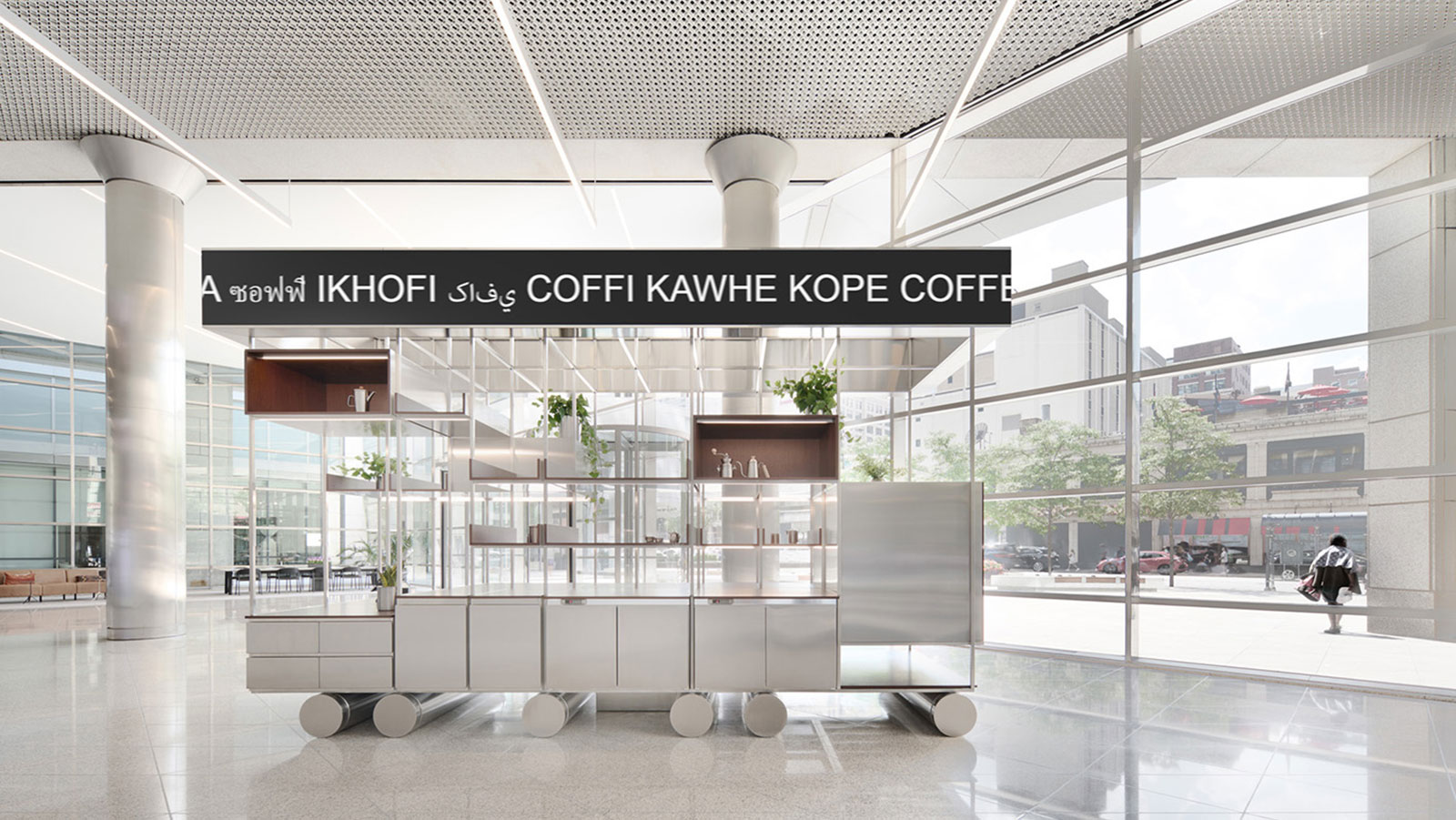 Chicago coffee cart adds contemporary minimalism to Kenzo Tange building
Chicago coffee cart adds contemporary minimalism to Kenzo Tange buildingChicago coffee cart by Norman Kelley and Spencer McNeil serves up macchiatos and minimalism in iconic Kenzo Tange building
By Ellie Stathaki