Groundbreaking: Italy’s Tetra Pak Hub is all about innovation
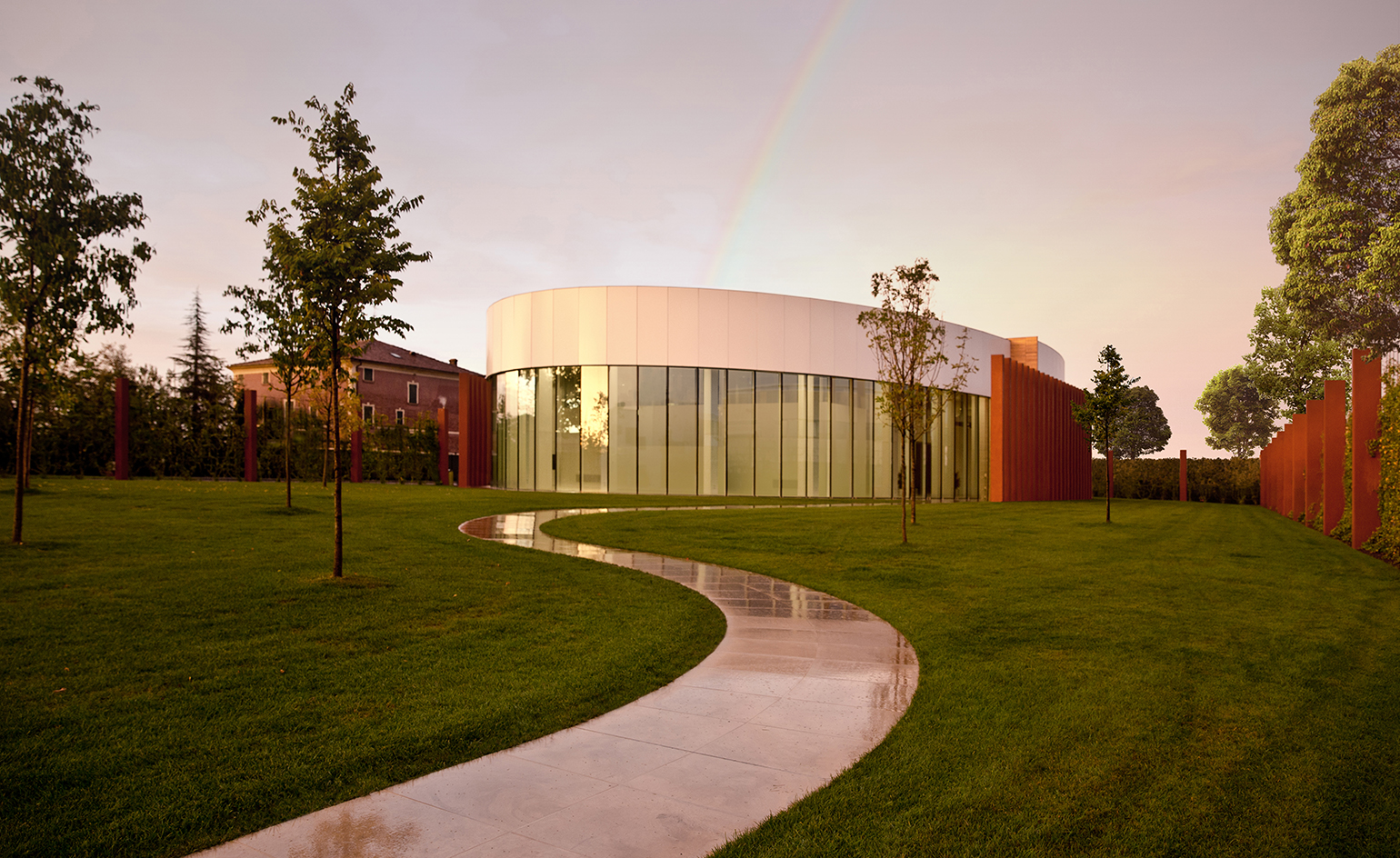
Architecture studio 1+1=1 Claudio Silvestrin Giuliana Salmaso has just signed off a striking addition for the home of Tetra Pak in Italy, the country's new innovation centre for the Swedish food packaging multinational.
1+1=1 Claudio Silvestrin Giuliana Salmaso and Trombini Studio won the competition to design this 1300 sq m facility back in 2009, a space which would be dedicated to research, innovation and training. This was to be built adjacent to the company's existing headquarters in Emilia Romagna. Close to Modena, the structure would be in good company, within a region where innovation is a local tradition; this is also where the Ferrari and Lamborghini car factories were founded. However, a major earthquake hit northern Italy in 2012, causing widespread damage and delaying the construction plans. The building was, at the time, in design development. The natural event caused a change in the area's earthquake regulations, so the design needed to be updated respectively.
For example, a 'gelosia' wall in the original design – a partition wall constructed with a perforated pattern that allows light and air to cross through – needed to be replaced. Enter the terracota-coloured pillars made of reinforced concrete and finished with cocciopesto.
'The intention of the project was to represent tradition, innovation and style with a stunning yet functional contemporary architecture that expresses the international image of the company and its commitment to quality and innovation', explain the architects.
Now, replacing a derelict farm on site, a winding footpath leads visitors through a green garden to the centre's dramatic, irregularly shaped 11m high wooden door. The pillars flank it on on the right hand side, while the building's curved glass facade unfolds to the left.
The interior is an 8m high sinuous space that encourages an open plan, flexible desk arrangement. The airy and calm environment overlooks a park. 'The elliptical shape facilitates the circulation of information and teamwork, and fosters a way of working that encourages communication and innovation', say the architects. 'Meanwhile the inner core contains square and rectangular rooms, which are suitable for working in a more conventional way'.
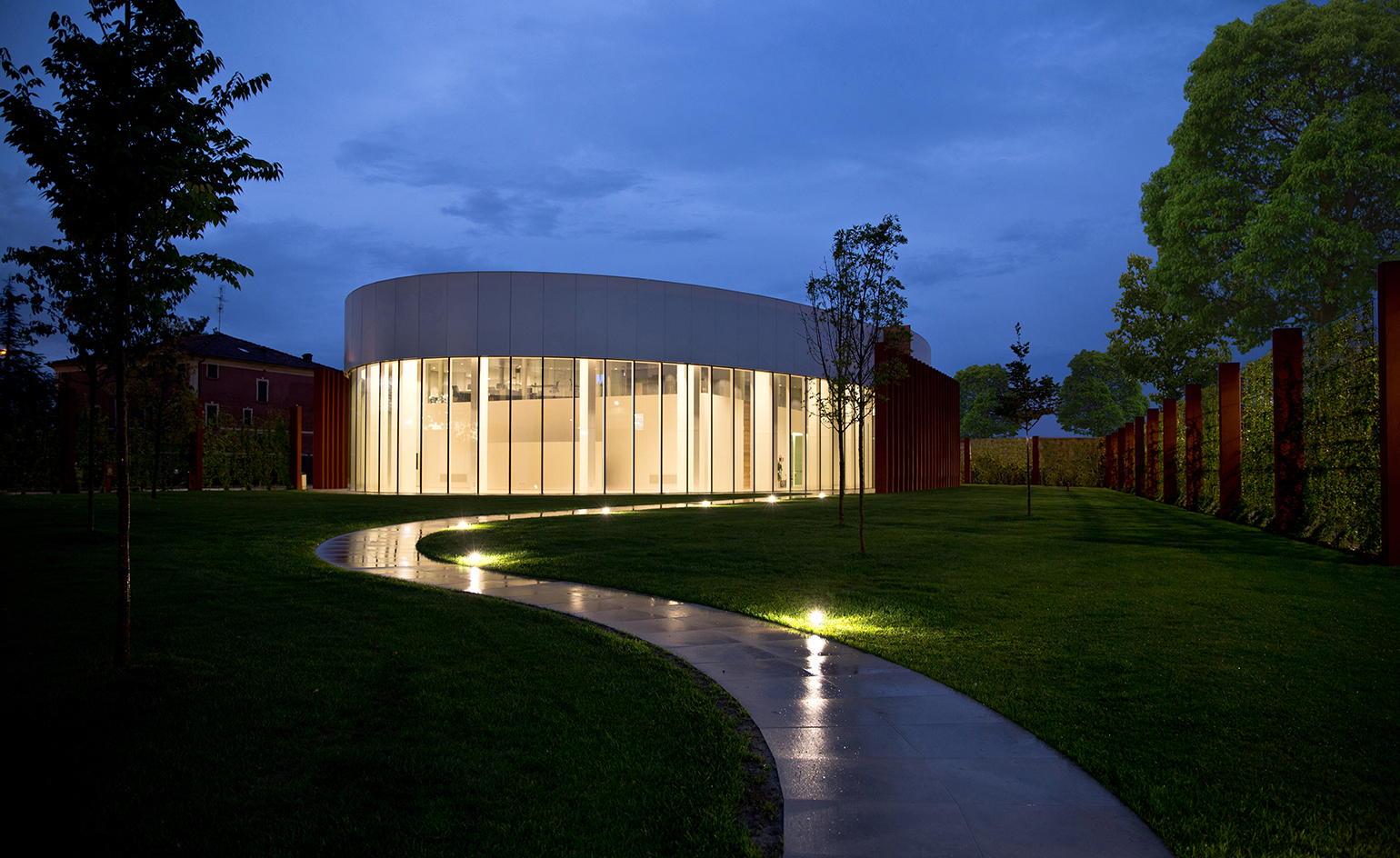
The building's curved form was chosen to encourage information exchange and teamwork, explain the architects
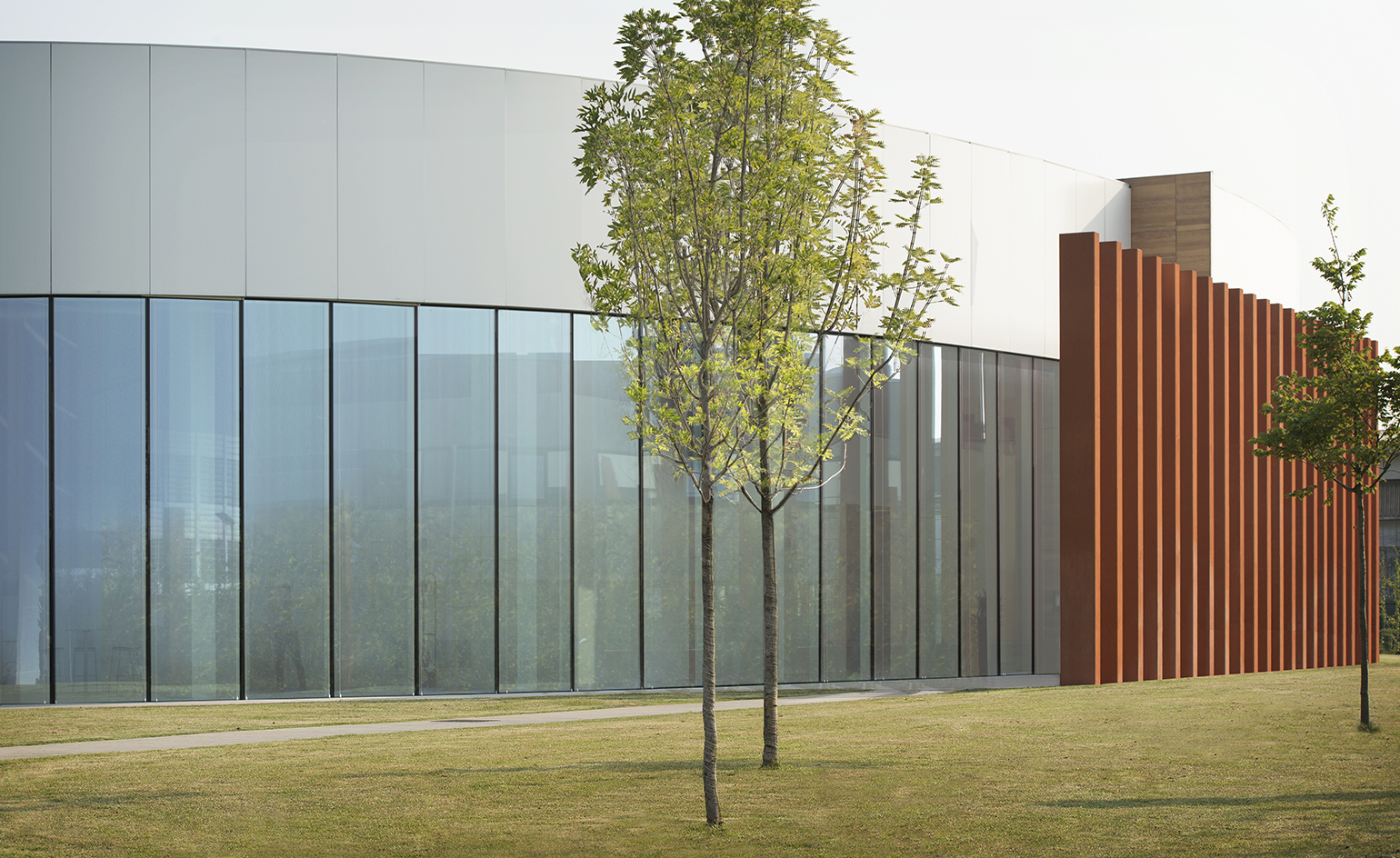
The building was designed according to the area's strict earthquake regulations
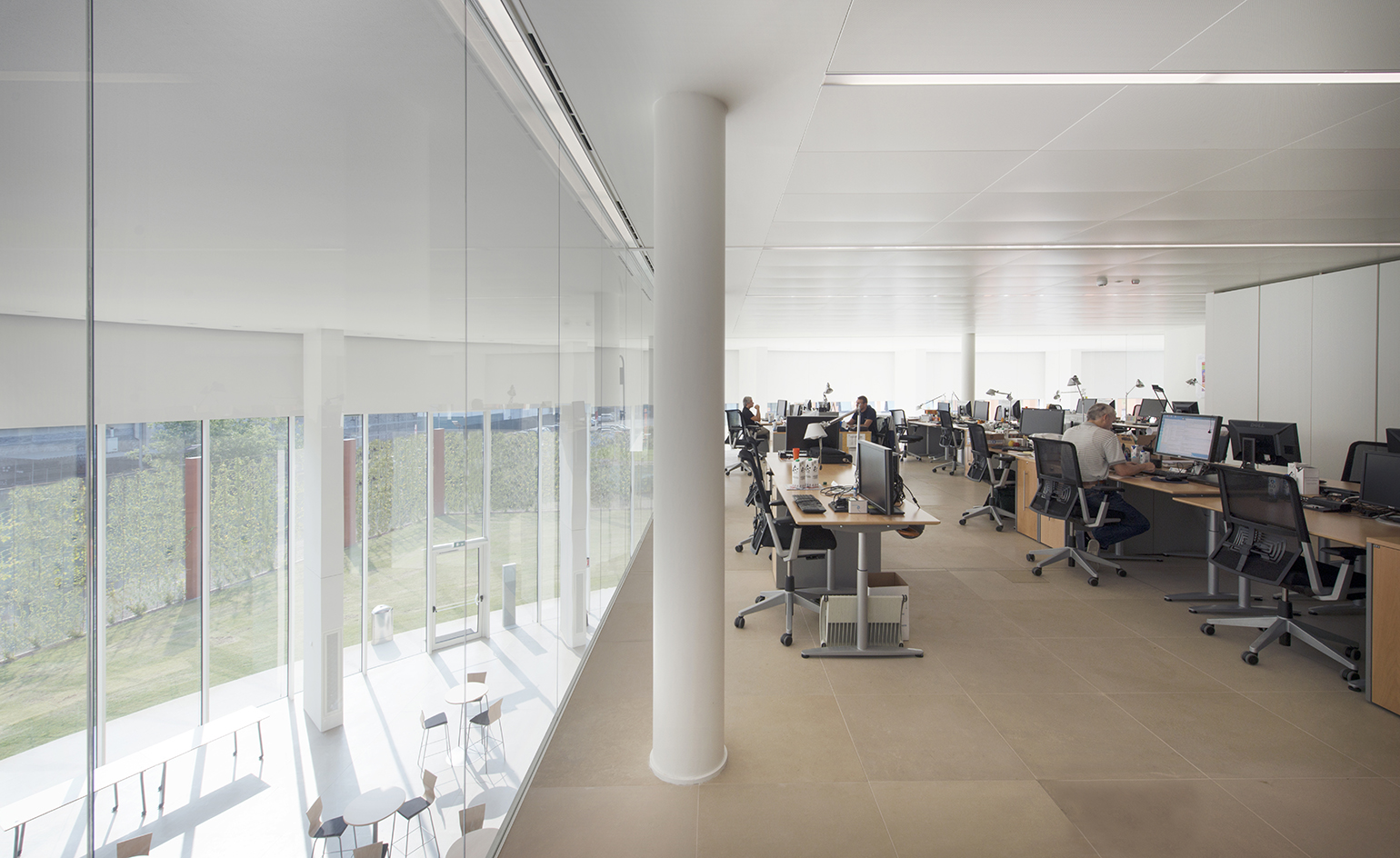
Inside, the layout is mostly open plan, offering flexible workspace
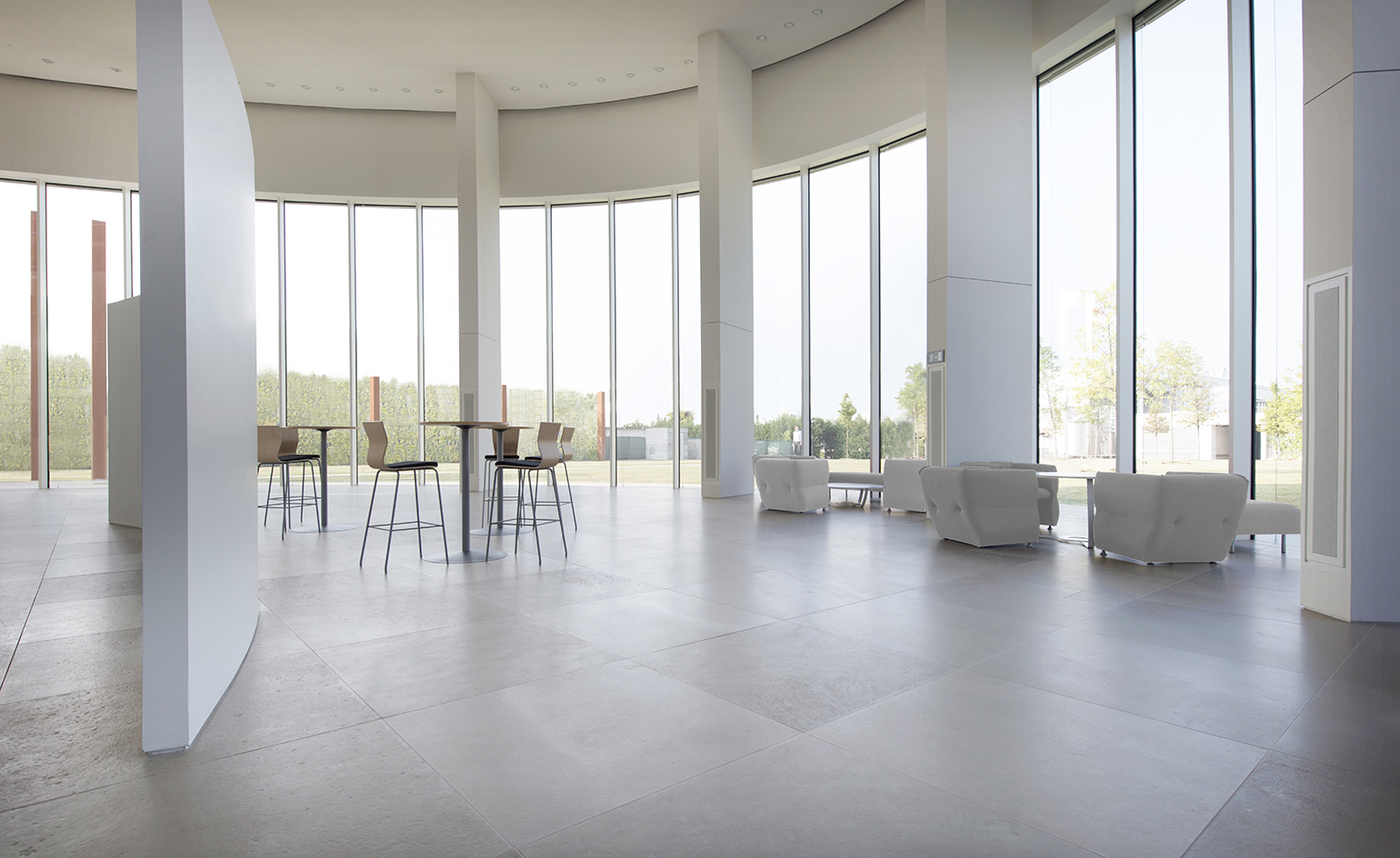
Looking out to a green park through large floor to ceiling openings, the interior is bright and calm
INFORMATION
For more information visit the 1+1=1 website
Photography: Giulia Ricagni and Giovanni de Sandre
Receive our daily digest of inspiration, escapism and design stories from around the world direct to your inbox.
-
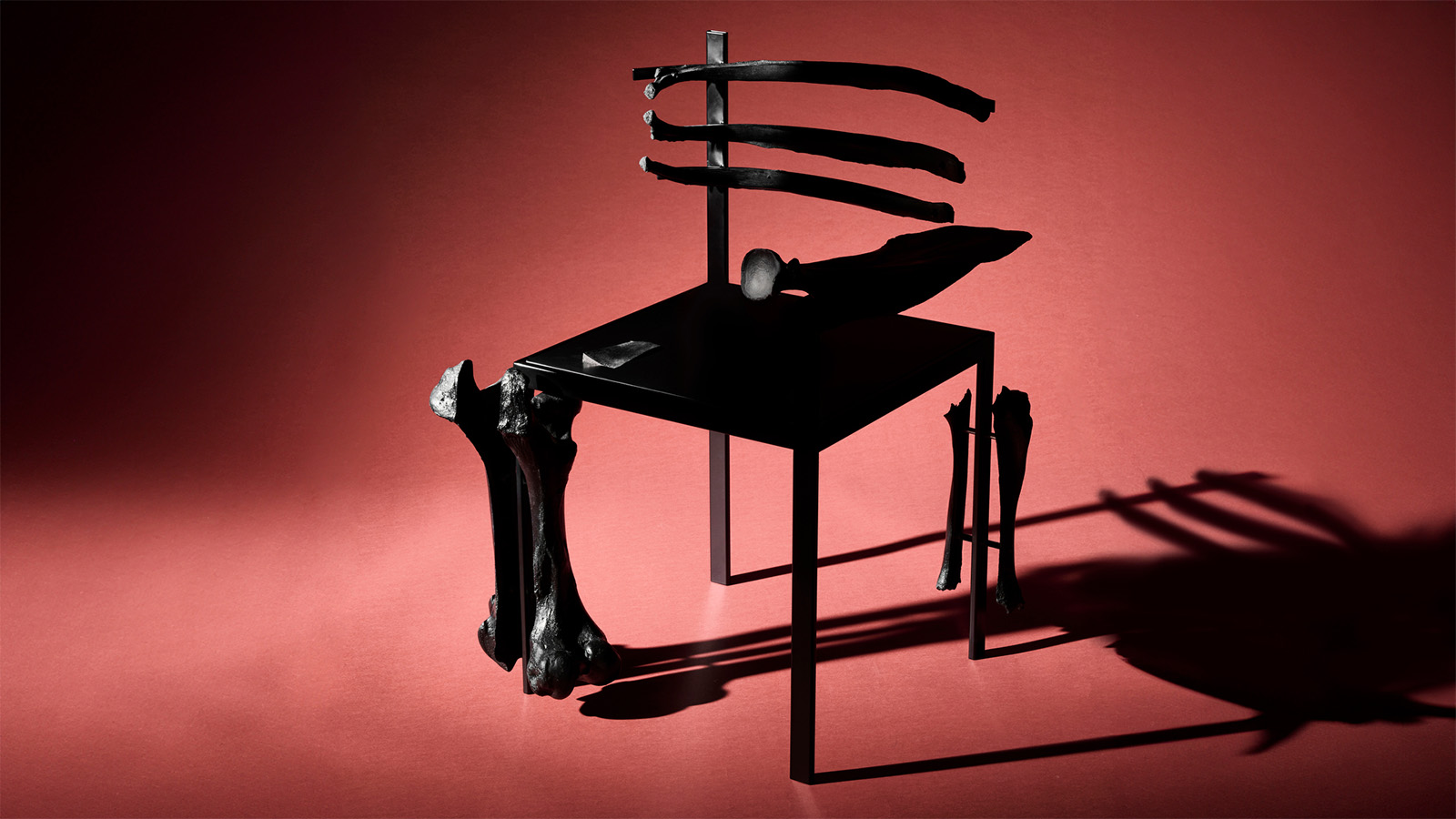 Zbeul Studio's 'future relics' merge traditional craft with unexpected materials
Zbeul Studio's 'future relics' merge traditional craft with unexpected materialsWallpaper* Future Icons: Paris-based studio Zbeul merges archaeology, craft, and design, taking the design process to innovative places
-
 Deep dive into Carlos H Matos' boundary-pushing architecture practice in Mexico
Deep dive into Carlos H Matos' boundary-pushing architecture practice in MexicoMexican architect Carlos H Matos' designs balance the organic and geometric, figurative and abstract, primitive and futuristic
-
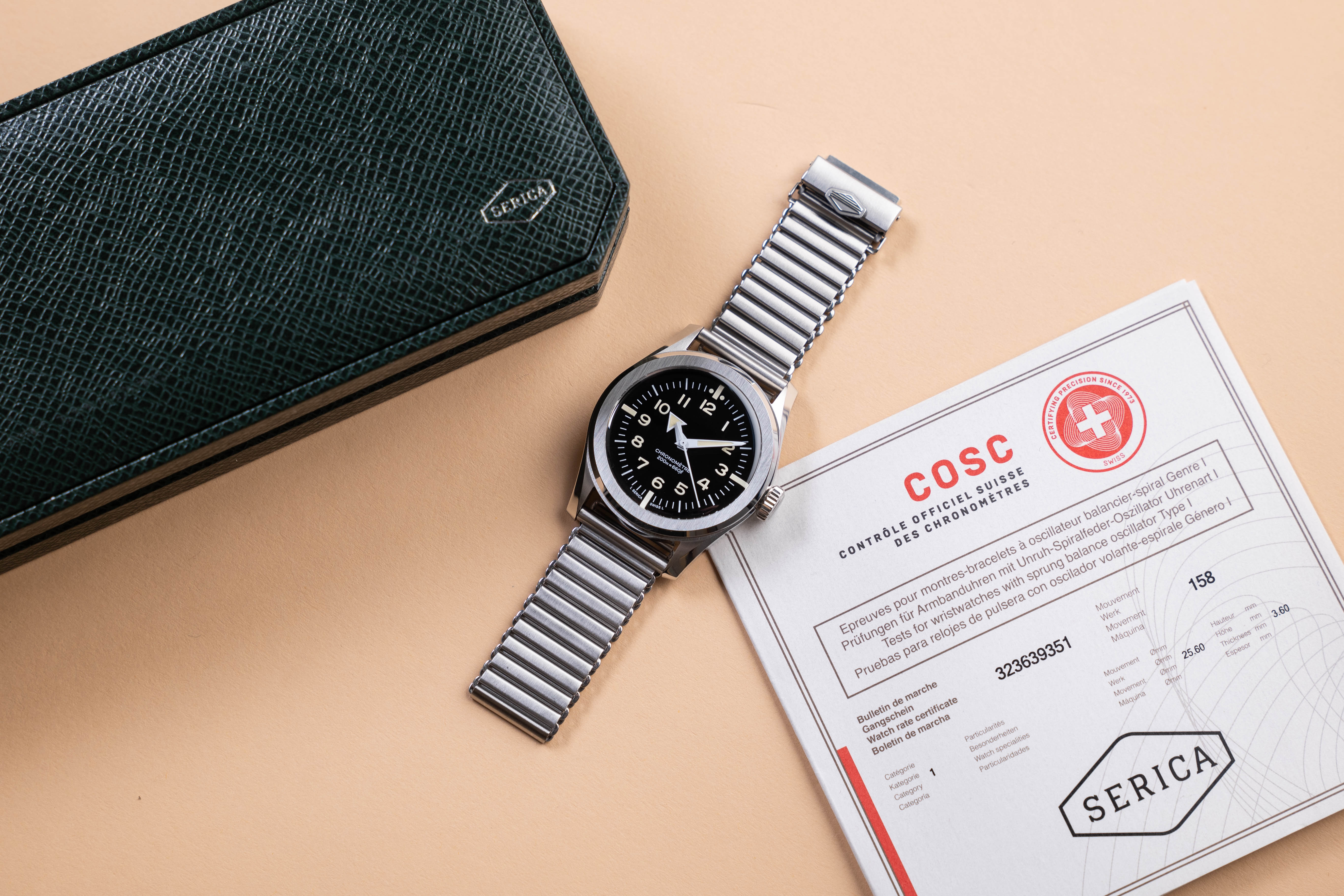 Click to buy: how will we buy watches in 2026?
Click to buy: how will we buy watches in 2026?Time was when a watch was bought only in a shop - the trying on was all part of the 'white glove' sales experience. But can the watch industry really put off the digital world any longer?
-
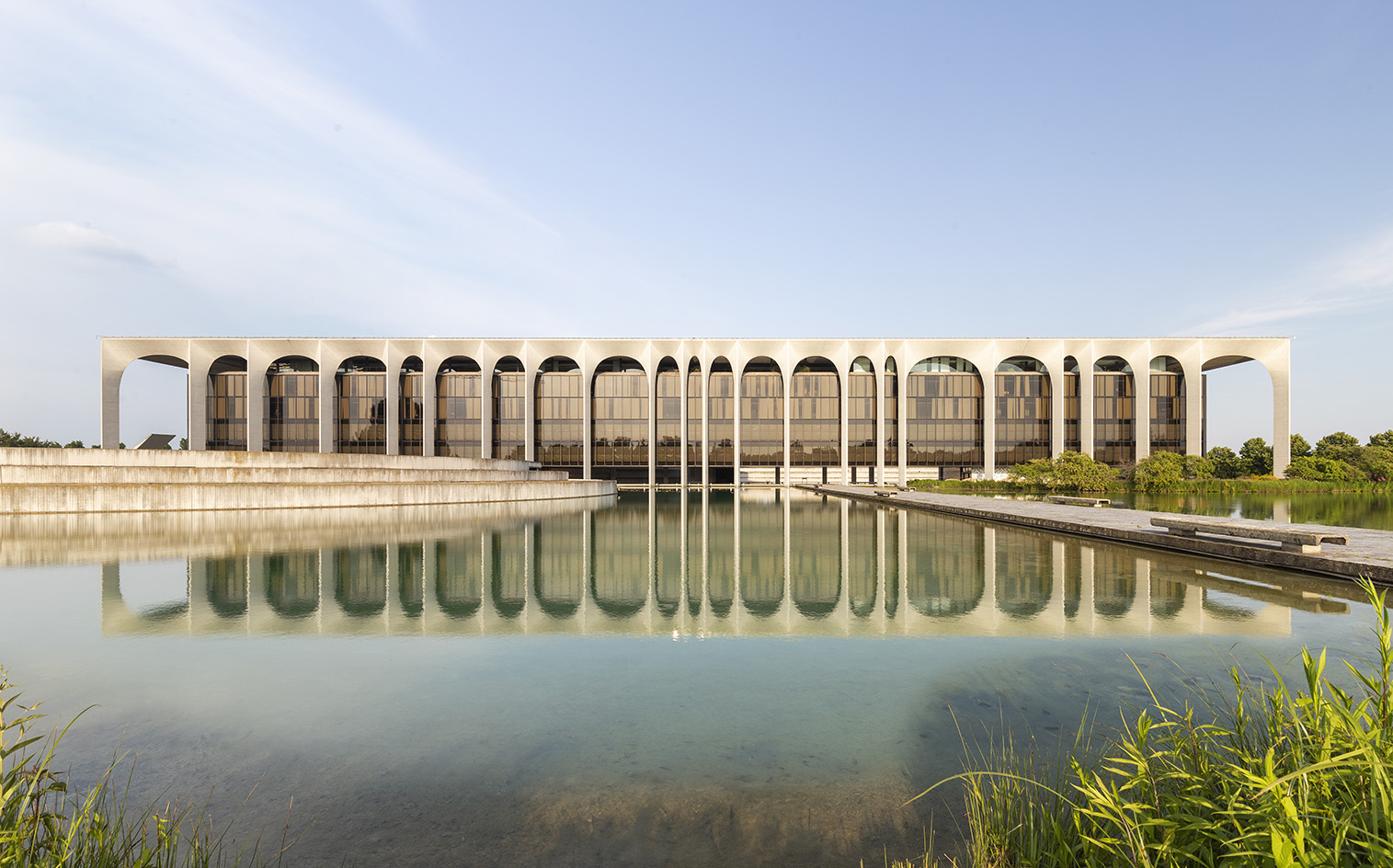 Modernist Palazzo Mondadori’s workspace gets a playful Carlo Ratti refresh
Modernist Palazzo Mondadori’s workspace gets a playful Carlo Ratti refreshArchitect Carlo Ratti reimagines the offices in Palazzo Mondadori, the seminal work by Brazilian master Oscar Niemeyer in Milan
-
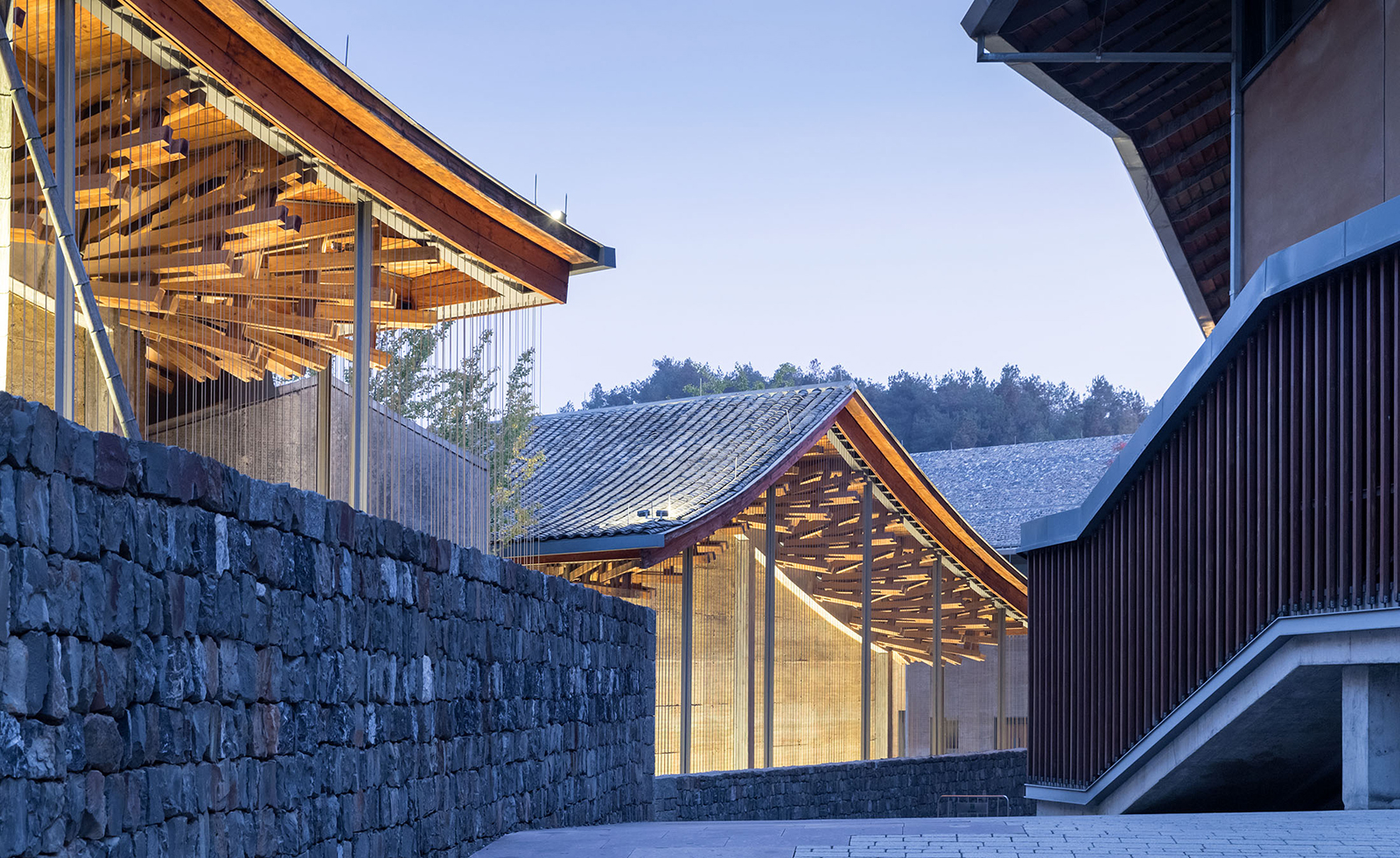 Wang Shu and Lu Wenyu to curate the 2027 Venice Architecture Biennale
Wang Shu and Lu Wenyu to curate the 2027 Venice Architecture BiennaleChinese architects Wang Shu and Lu Wenyu have been revealed as the curators of the 2027 Venice Architecture Biennale
-
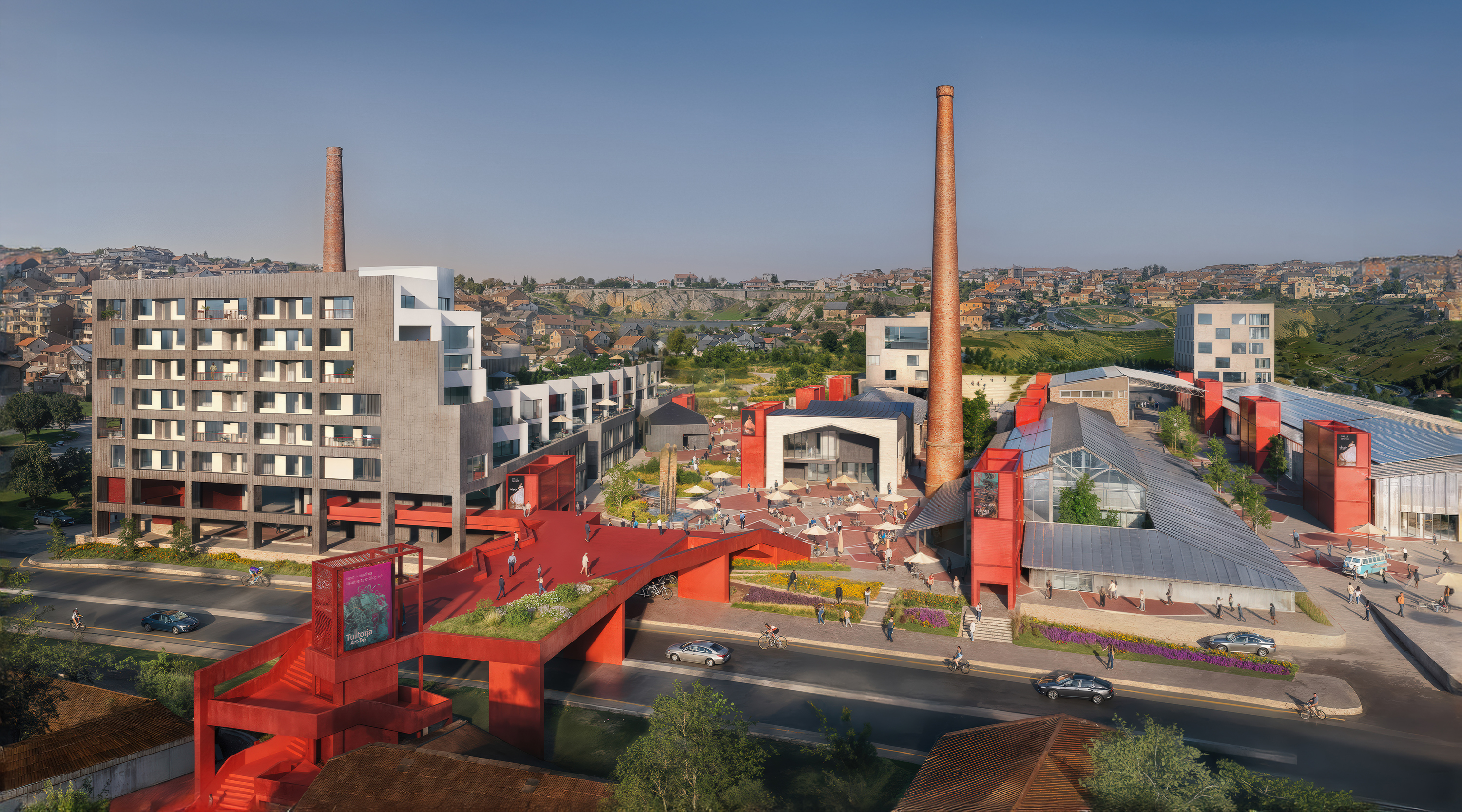 At the Holcim Foundation Forum and its Grand Prizes, sustainability is both urgent and hopeful
At the Holcim Foundation Forum and its Grand Prizes, sustainability is both urgent and hopefulThe Holcim Foundation Forum just took place in Venice, culminating in the announcement of the organisation's Grand Prizes, the projects especially honoured among 20 previously announced winning designs
-
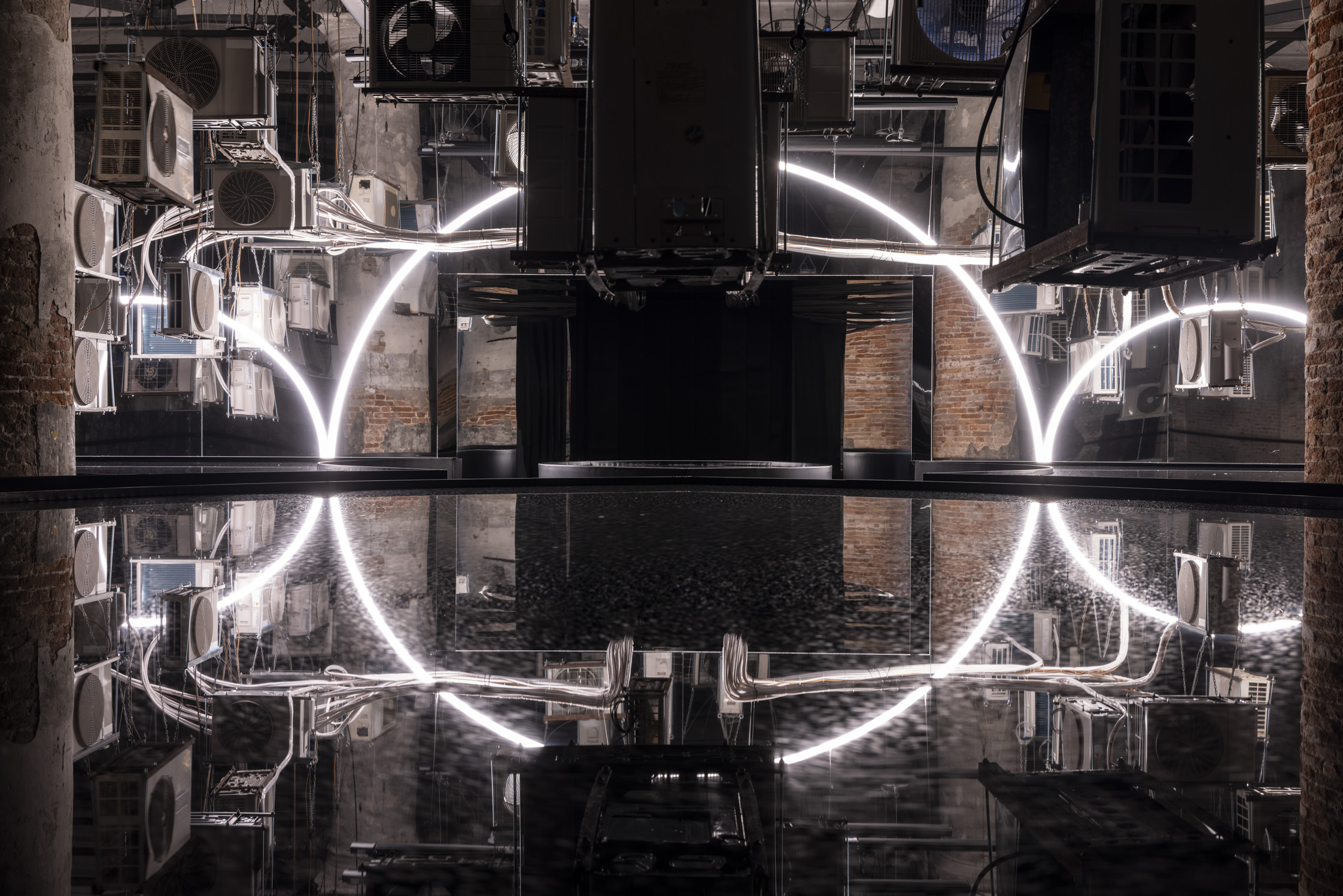 Carlo Ratti reflects on his bold Venice Architecture Biennale as it closes this weekend
Carlo Ratti reflects on his bold Venice Architecture Biennale as it closes this weekendThe Venice Architecture Biennale opens with excitement and fanfare every two years; as the 2025 edition draws to a close, we take stock with its curator Carlo Ratti and ask him, what next?
-
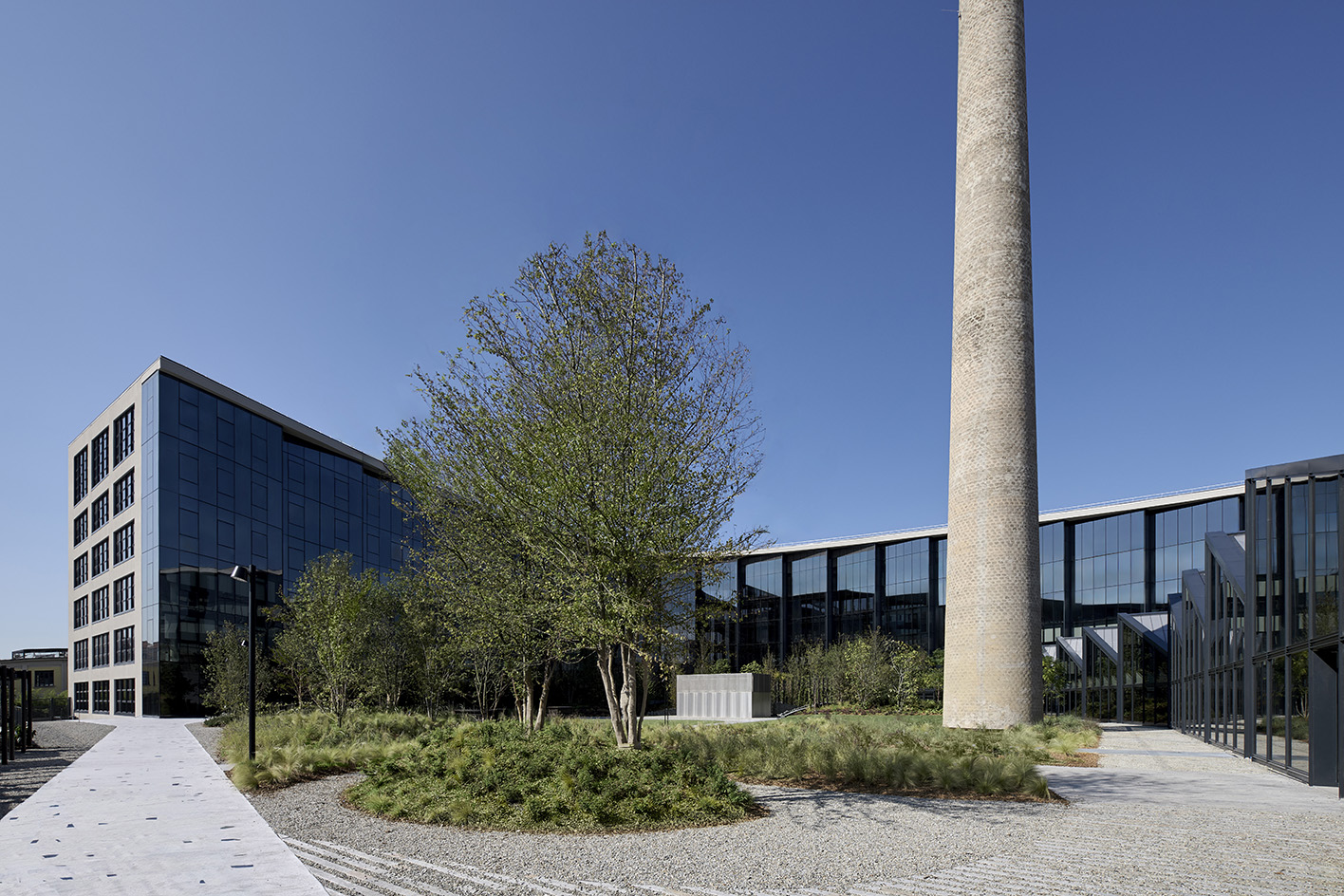 Step inside Casa Moncler, the brand’s sustainable and highly creative Milanese HQ
Step inside Casa Moncler, the brand’s sustainable and highly creative Milanese HQCasa Moncler opens its doors in a masterfully reimagined Milanese industrial site, blending modern minimalism and heritage, courtesy of ACPV Architects Antonio Citterio Patricia Viel
-
 Aldo Frattini Bivouac is a mountain shelter, but not as you know it
Aldo Frattini Bivouac is a mountain shelter, but not as you know itA new mountain shelter on the northern Italian pre-Alp region of Val Seriana, Aldo Frattini Bivouac is an experimental and aesthetically rich, compact piece of architecture
-
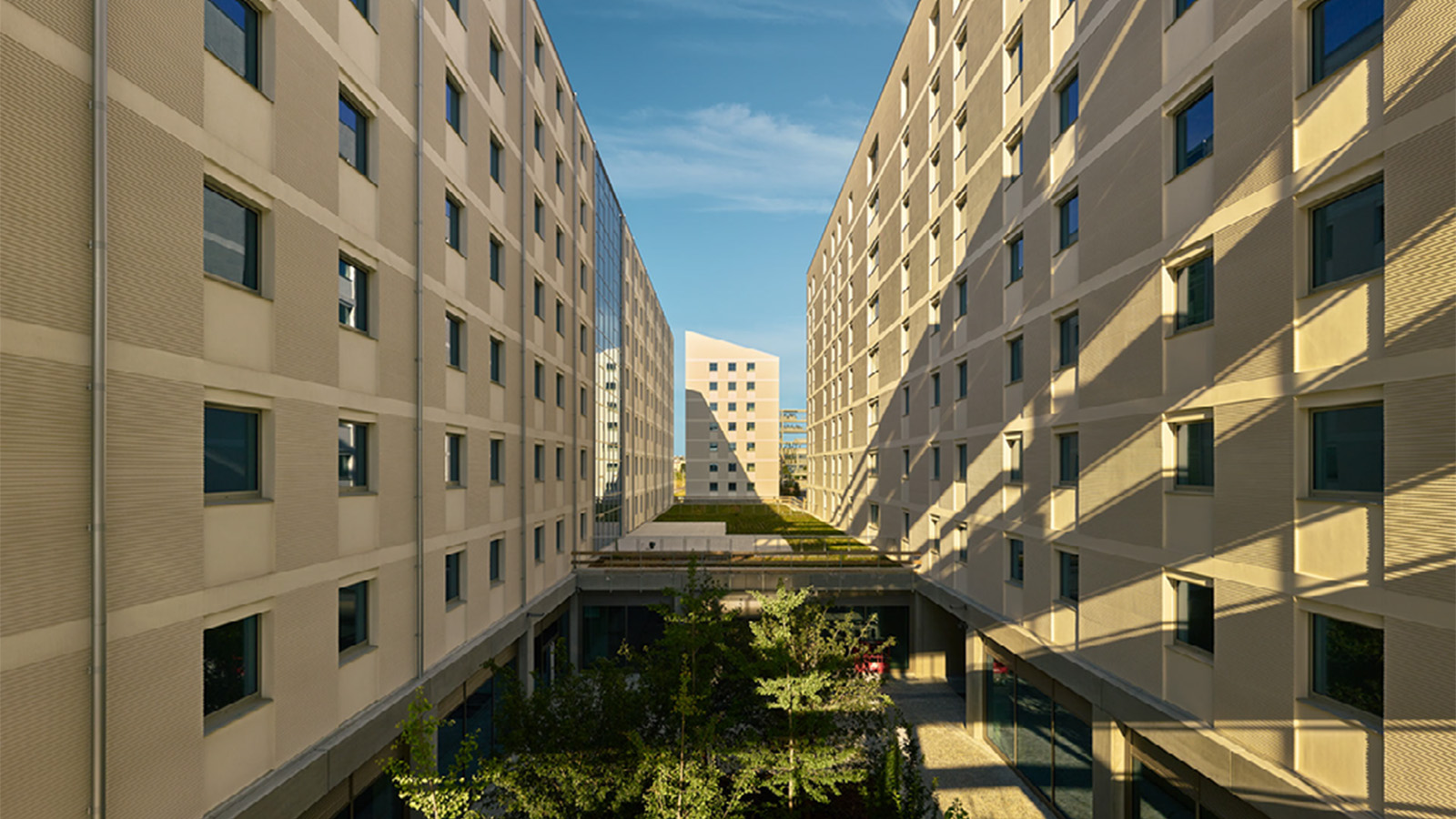 The 2026 Winter Olympics Village is complete. Take a look inside
The 2026 Winter Olympics Village is complete. Take a look insideAhead of the 2026 Winter Olympics, taking place in Milan in February, the new Olympic Village Plaza is set to be a bustling community hub, designed by Skidmore, Owings & Merrill
-
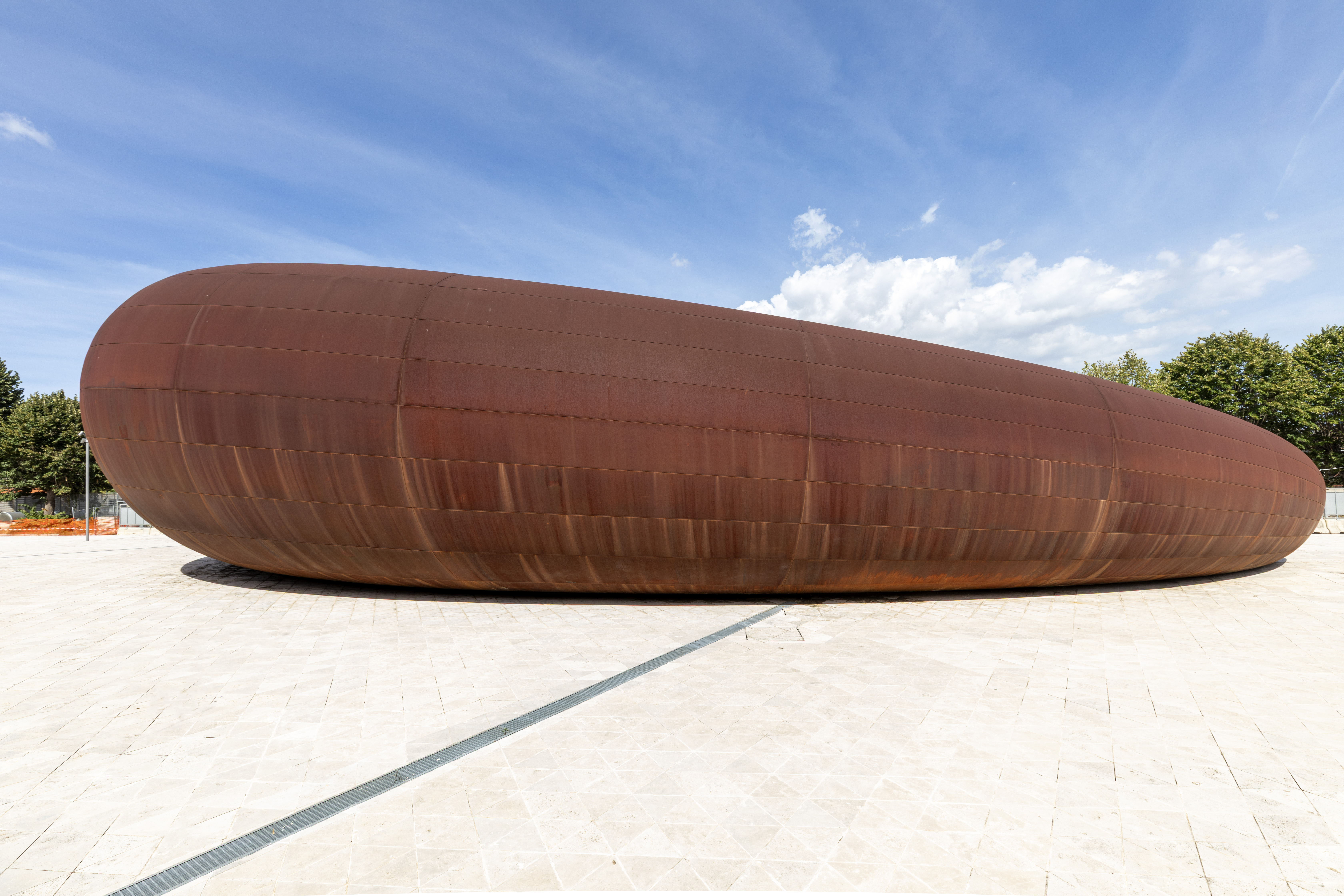 Anish Kapoor designs Naples station as a reflection of ‘what it really means to go underground’
Anish Kapoor designs Naples station as a reflection of ‘what it really means to go underground’A new Naples station by artist Anish Kapoor blends art and architecture, while creating an important piece of infrastructure for the southern Italian city