Minimalist craft: Claudio Silvestrin’s latest house design is an ode to simplicity
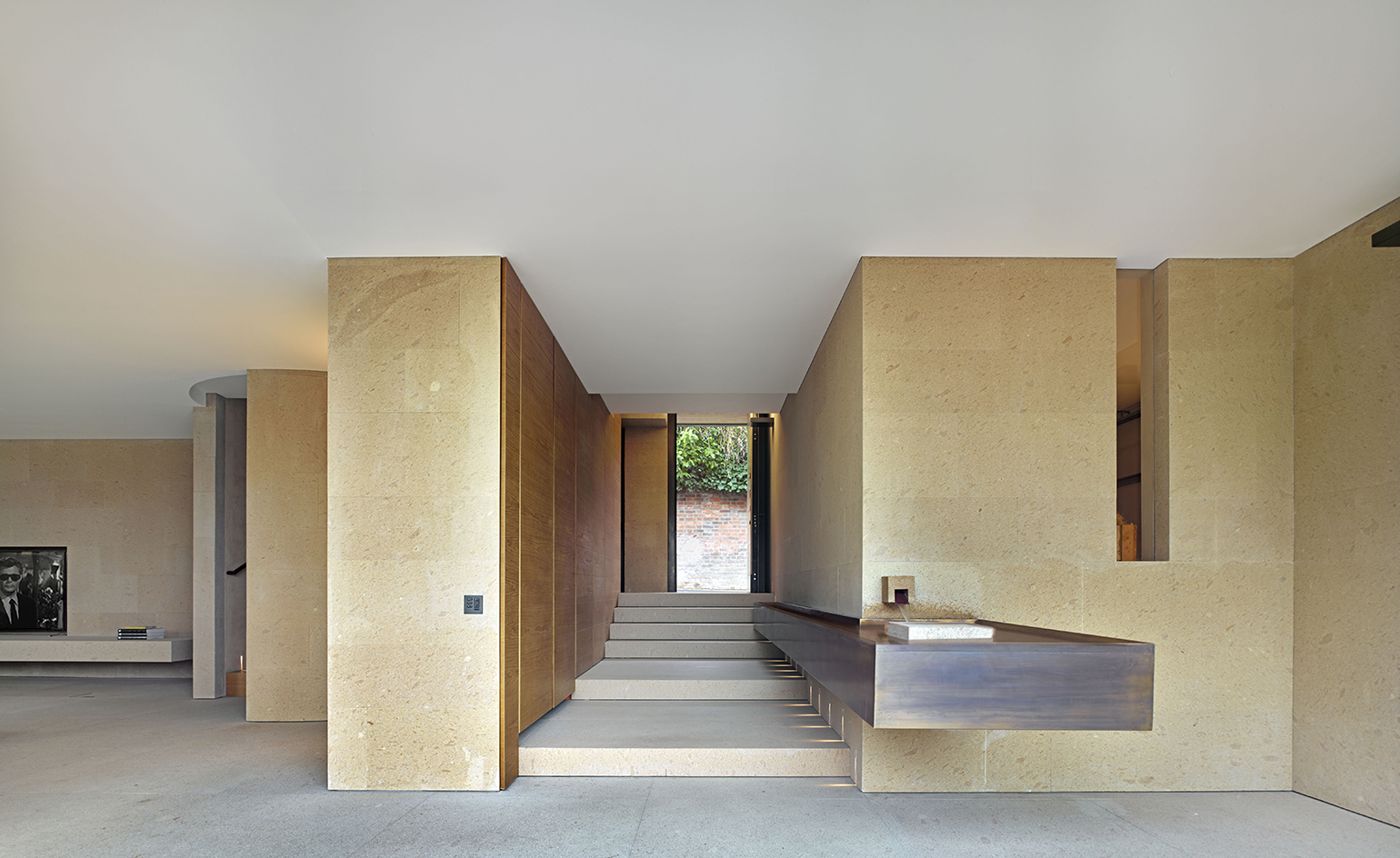
London-based architect Claudio Silvestrin has the minimalist approach down to a T, and his latest residential office – a single-family house in the area of Hampstead Village, in the British capital’s north-west – is a case in point.
Cannon Lane House is a new build structure, located within a picturesque conservation area. The client, a developer intending to put it on the market for the right, design-aware buyer, was after a property of significant quality and size; the architect duly obliged, balancing this with an understated exterior appearance that is quiet and unobtrusive within its residential street.
Don’t let the simple brick and glass exterior fool you; inside, the space truly unfolds to reveal an elegantly lavish interior, designed in calming earth tones. Austere, minimalist lines are matched by luxury touches, such as yellow-ochre porphyry stone from the Italian Dolomites on the walls, oxidised brass with a bronze finish on handles, surfaces and railings, yellow-ochre porphyry, and oak flooring.
Curved lines create interesting light play, geometrical compositions and vistas inside, while maintaining an air of simplicity and openness. The lack of excessive ornamentation also works towards that.
The structure spans five storeys and 800 sq m, also including an inset garage, a cinema room, 160 sq m of garden space, and a dedicated indoor pool and spa area. This spa and pool area is tucked away at the lower floors, reached by a long stone staircase, which creates the impression that the visitor enters a different world, serene and cut off from the bustling streets of London.
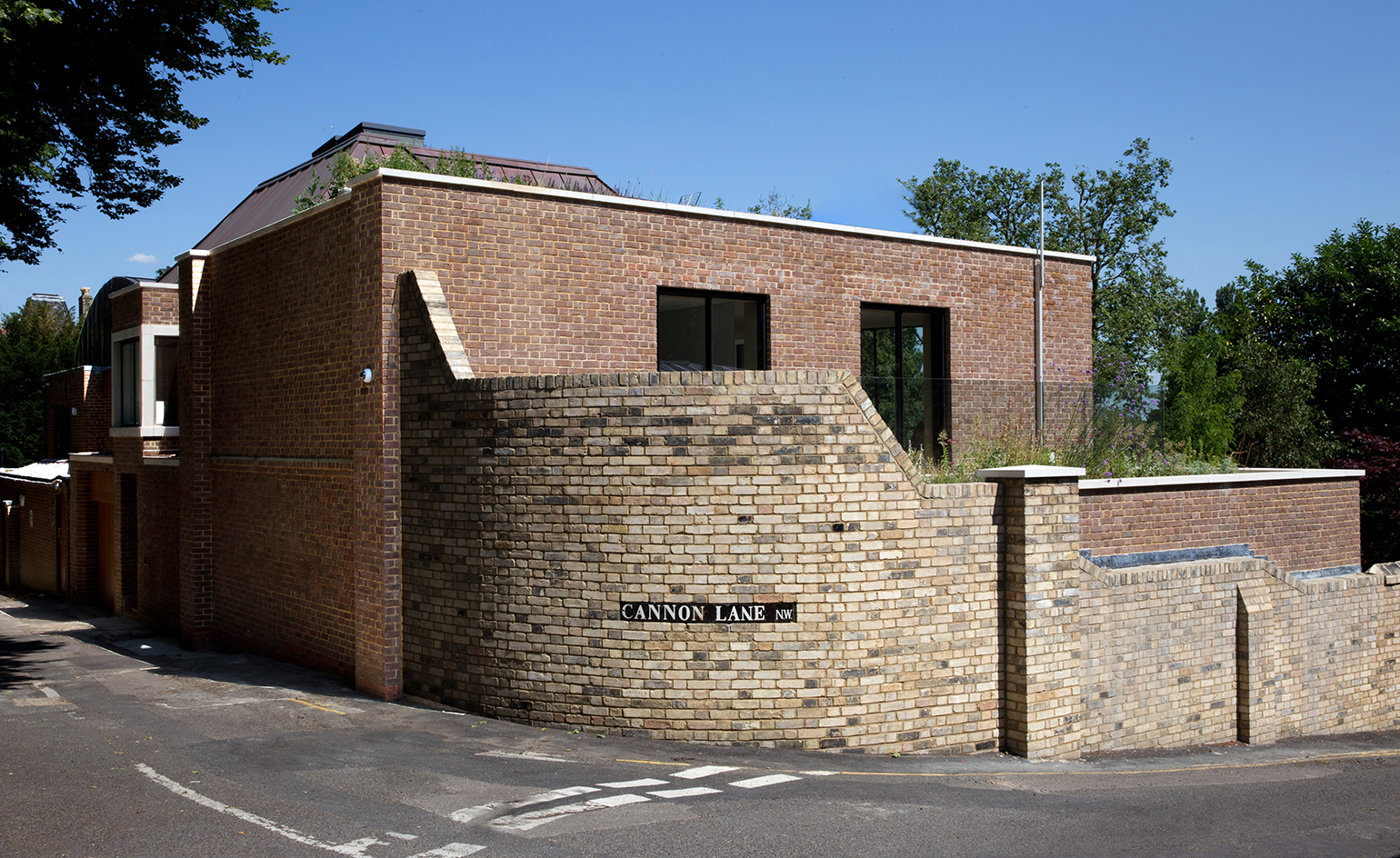
The new build structure sits within a picturesque conservation area and is discreetly made of brick and glass.
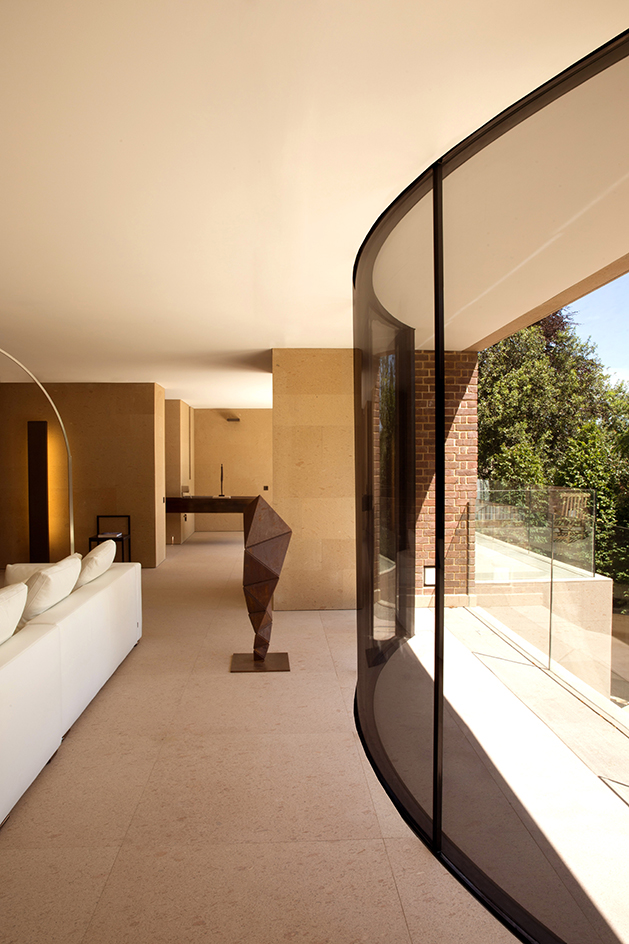
The warm, lavish interior is designed in calming earth tones and materials such as oak, porphyry stone and brass.
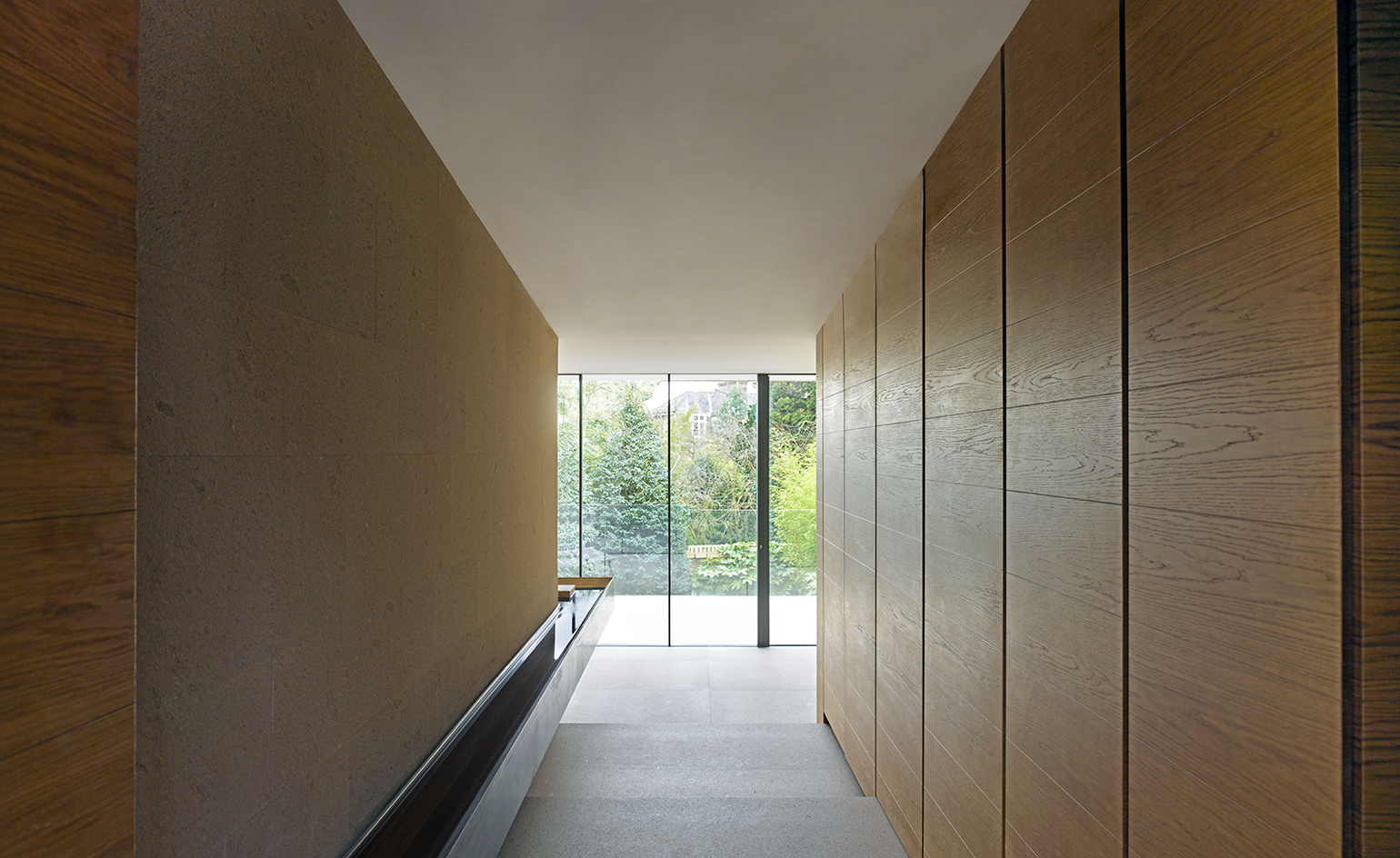
The structure spans five storeys and 800 sq m, including an inset garage, a cinema room and 160 sq m of garden space.
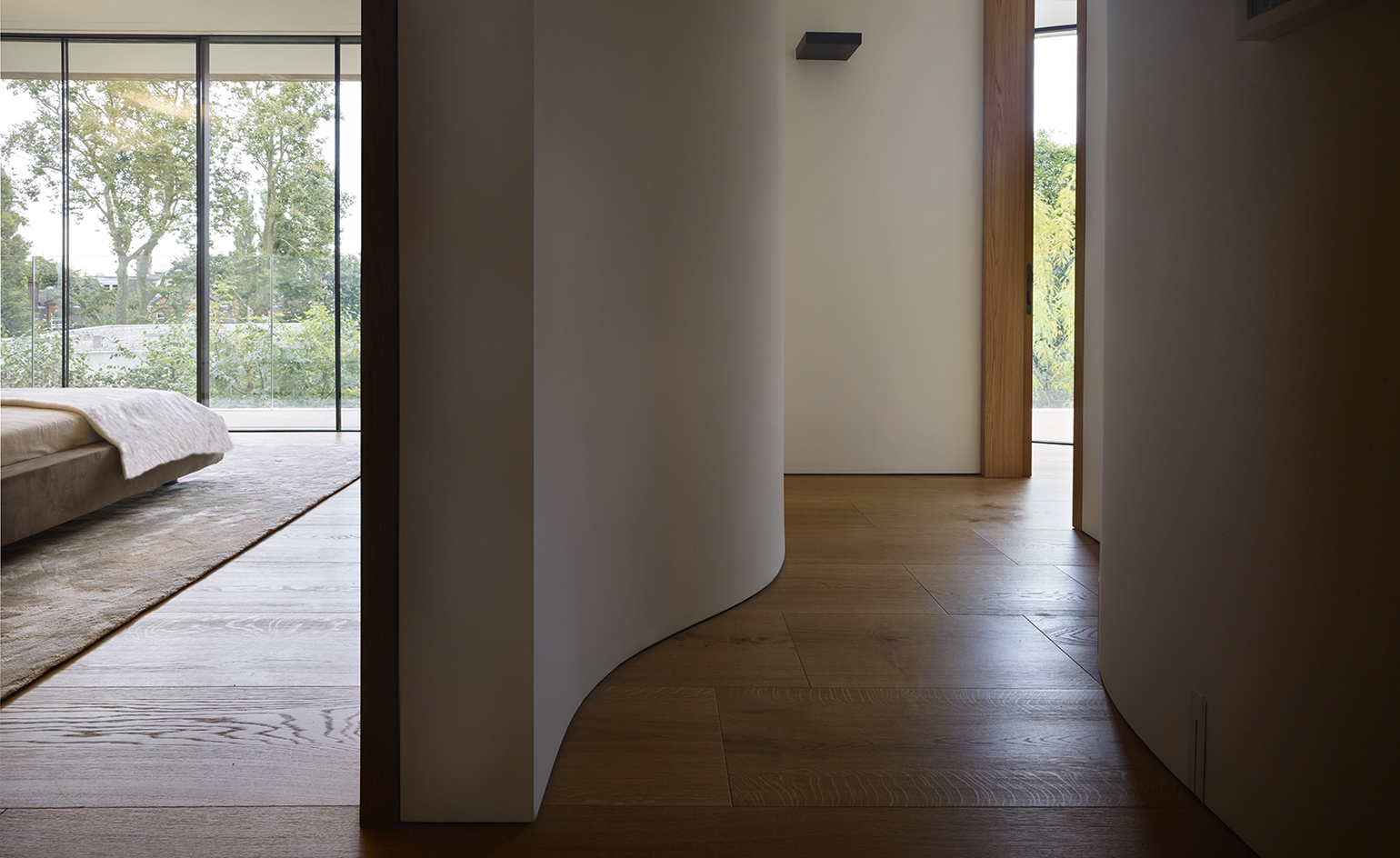
Curved lines create interesting light play, geometrical compositions and vistas inside, while maintaining an air of simplicity and openness.
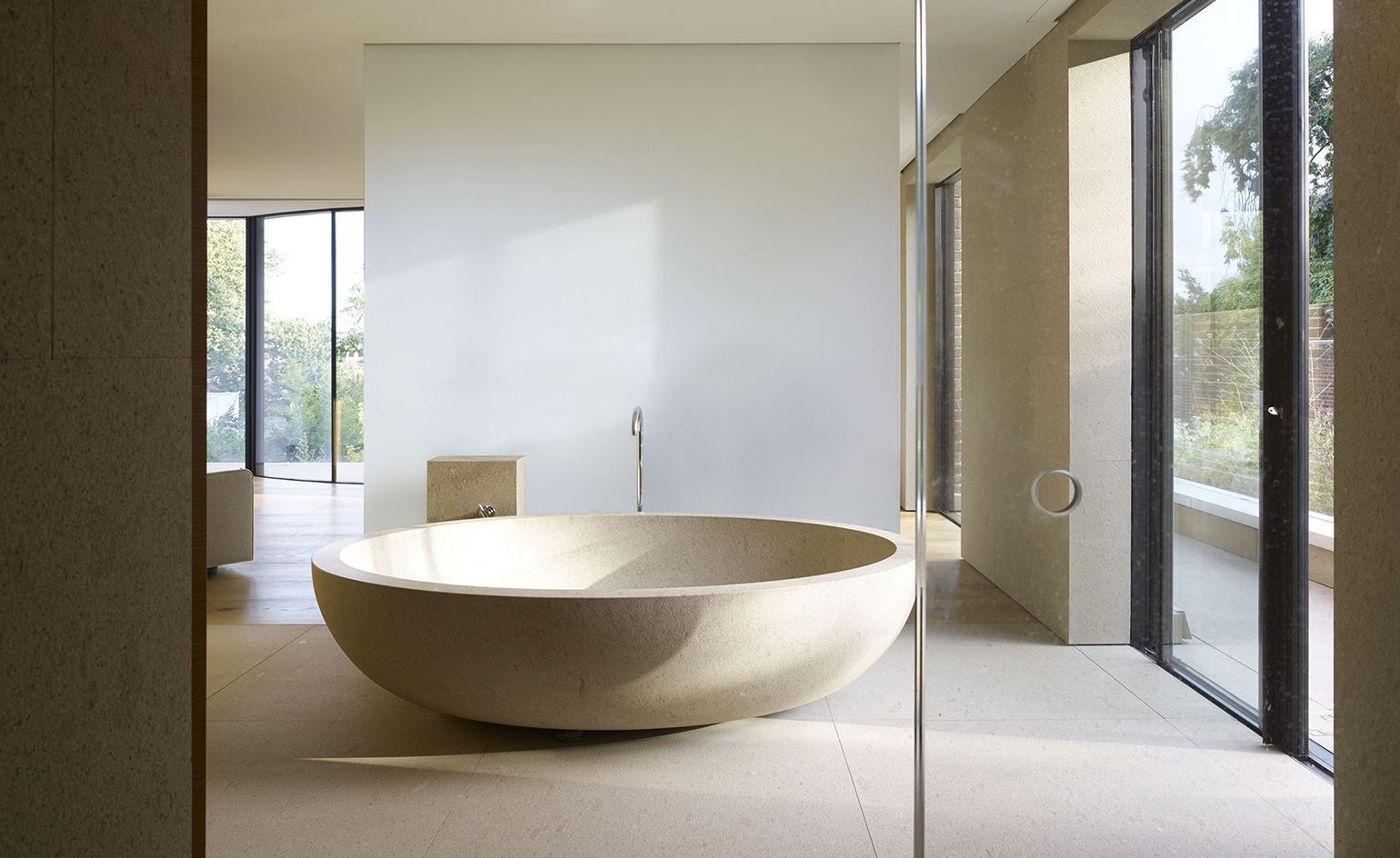
The client is a developer who intends to put Cannon Lane House on the market.
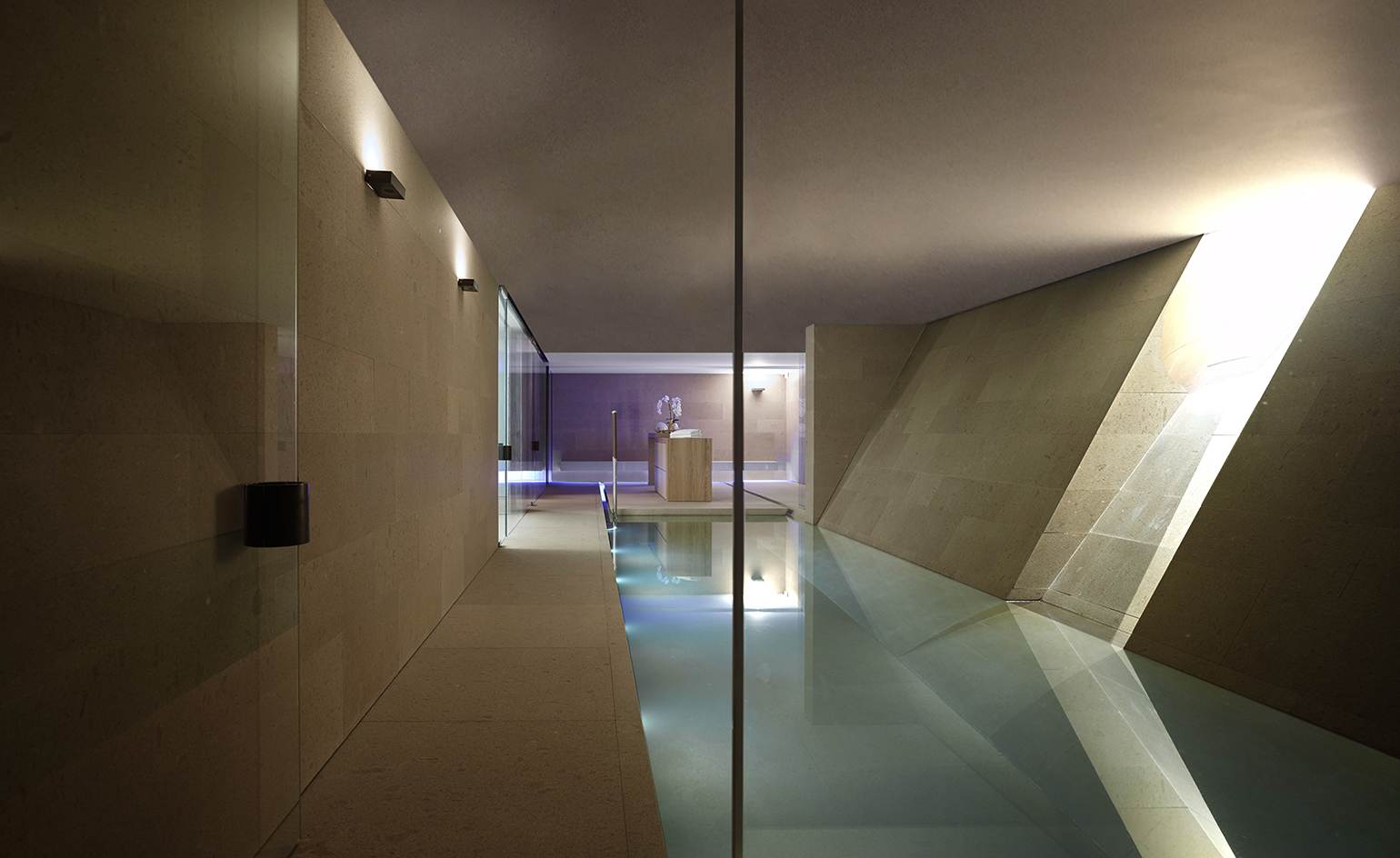
A dramatic stone staircase leads the visitor down to a dedicated spa and pool area.
INFORMATION
For more information visit the Claudio Silvestrin Architects website
Receive our daily digest of inspiration, escapism and design stories from around the world direct to your inbox.
Ellie Stathaki is the Architecture & Environment Director at Wallpaper*. She trained as an architect at the Aristotle University of Thessaloniki in Greece and studied architectural history at the Bartlett in London. Now an established journalist, she has been a member of the Wallpaper* team since 2006, visiting buildings across the globe and interviewing leading architects such as Tadao Ando and Rem Koolhaas. Ellie has also taken part in judging panels, moderated events, curated shows and contributed in books, such as The Contemporary House (Thames & Hudson, 2018), Glenn Sestig Architecture Diary (2020) and House London (2022).
-
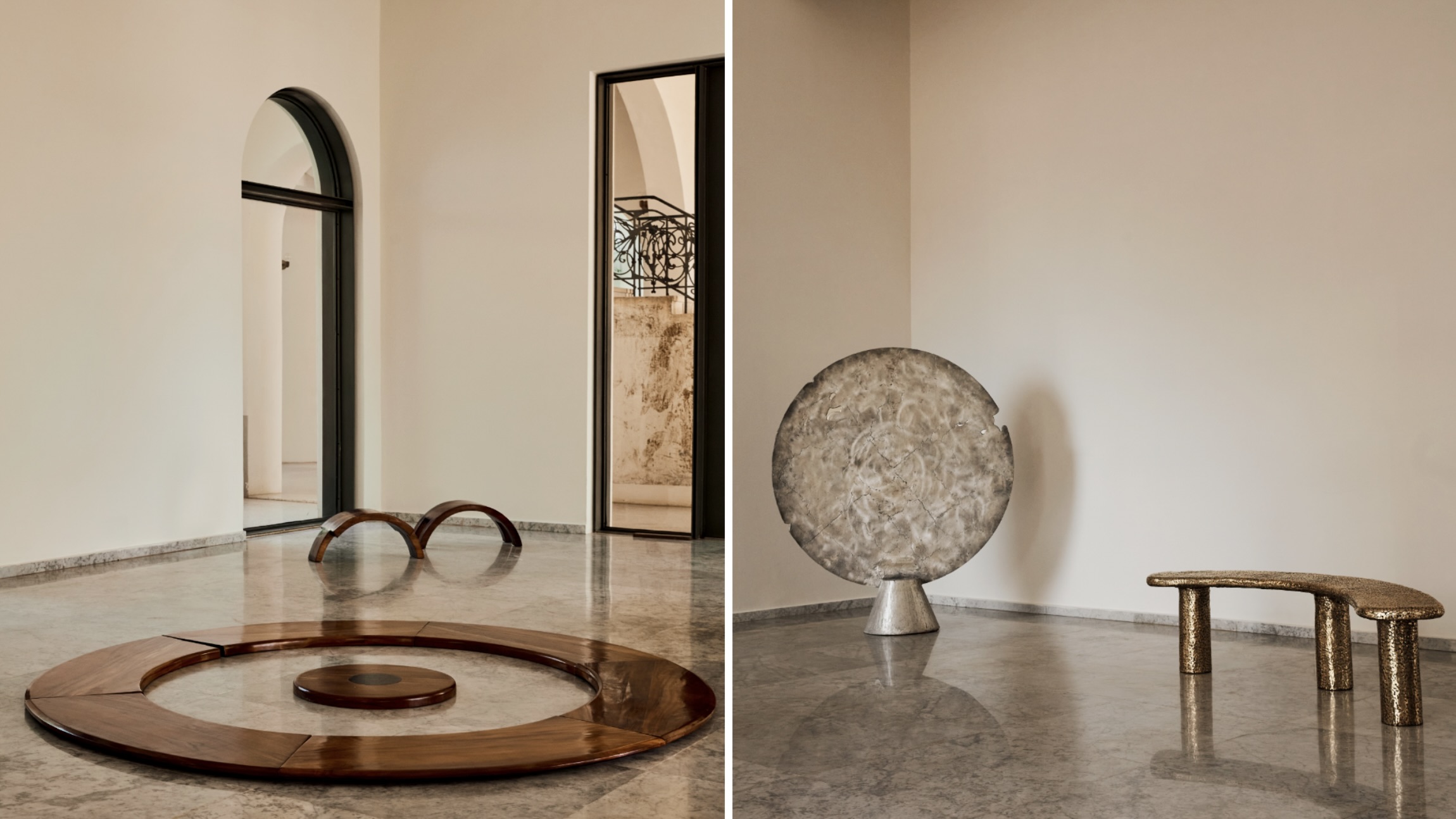 Togo's Palais de Lomé stages a sweeping new survey of West African design
Togo's Palais de Lomé stages a sweeping new survey of West African design'Design in West Africa' in Lomé, Togo (on view until 15 March 2026), brings together contemporary designers and artisans whose work bridges tradition and experimentation
-
 Vigilante’s 1979 Jeep Wagoneer features luxury trim, modern muscle and elevated styling
Vigilante’s 1979 Jeep Wagoneer features luxury trim, modern muscle and elevated stylingTexan restomod master Vigilante has created a new take on the classic Jeep Wagoneer, transforming the 1970s family SUV into a sleek, architectural powerhouse
-
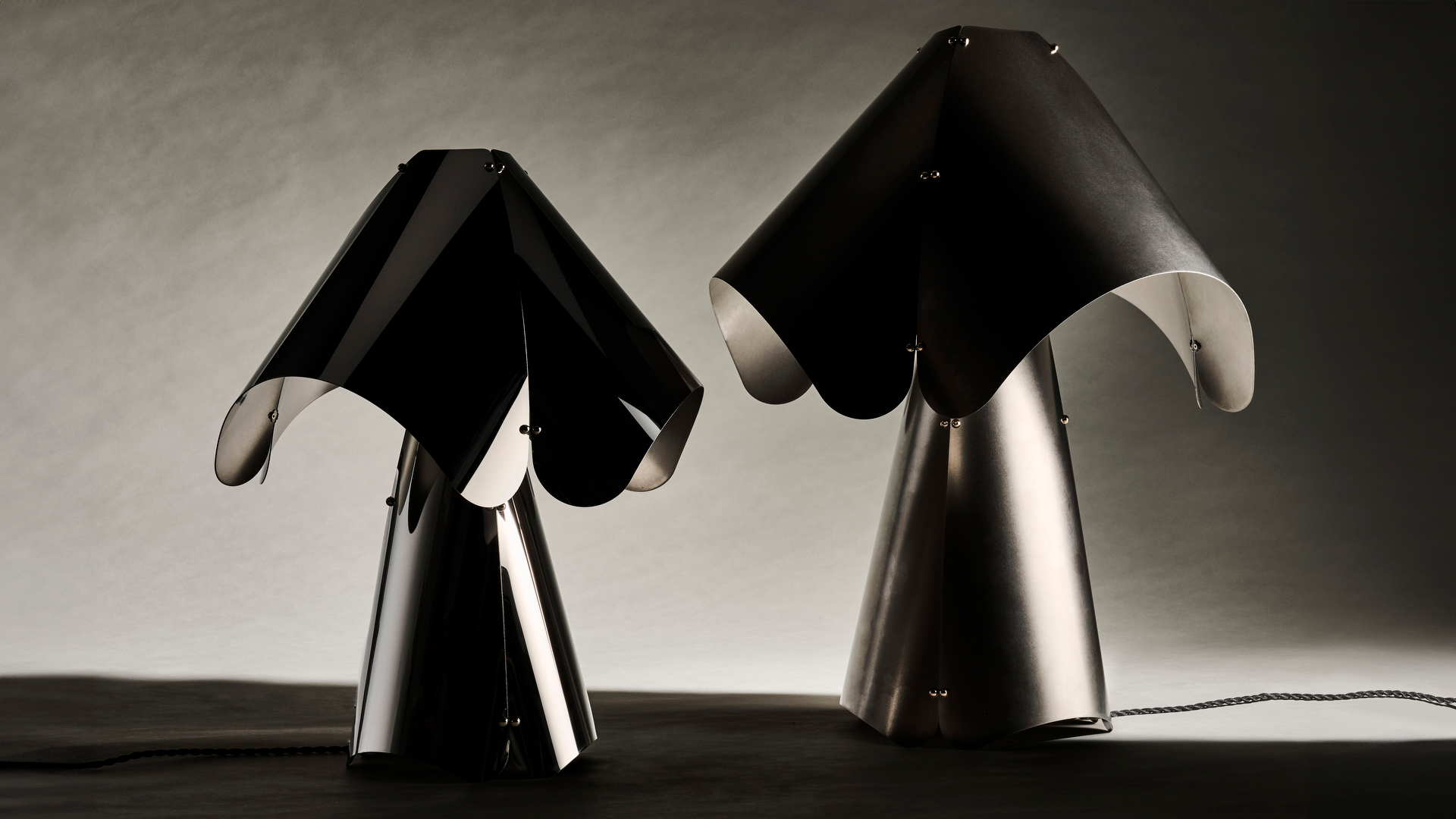 Australian studio Cordon Salon takes an anthropological approach to design
Australian studio Cordon Salon takes an anthropological approach to designWallpaper* Future Icons: hailing from Australia, Cordon Salon is a studio that doesn't fit in a tight definition, working across genres, techniques and materials while exploring the possible futures of craft
-
 Arbour House is a north London home that lies low but punches high
Arbour House is a north London home that lies low but punches highArbour House by Andrei Saltykov is a low-lying Crouch End home with a striking roof structure that sets it apart
-
 A former agricultural building is transformed into a minimal rural home by Bindloss Dawes
A former agricultural building is transformed into a minimal rural home by Bindloss DawesZero-carbon design meets adaptive re-use in the Tractor Shed, a stripped-back house in a country village by Somerset architects Bindloss Dawes
-
 RIBA House of the Year 2025 is a ‘rare mixture of sensitivity and boldness’
RIBA House of the Year 2025 is a ‘rare mixture of sensitivity and boldness’Topping the list of seven shortlisted homes, Izat Arundell’s Hebridean self-build – named Caochan na Creige – is announced as the RIBA House of the Year 2025
-
 In addition to brutalist buildings, Alison Smithson designed some of the most creative Christmas cards we've seen
In addition to brutalist buildings, Alison Smithson designed some of the most creative Christmas cards we've seenThe architect’s collection of season’s greetings is on show at the Roca London Gallery, just in time for the holidays
-
 In South Wales, a remote coastal farmhouse flaunts its modern revamp, primed for hosting
In South Wales, a remote coastal farmhouse flaunts its modern revamp, primed for hostingA farmhouse perched on the Gower Peninsula, Delfyd Farm reveals its ground-floor refresh by architecture studio Rural Office, which created a cosy home with breathtaking views
-
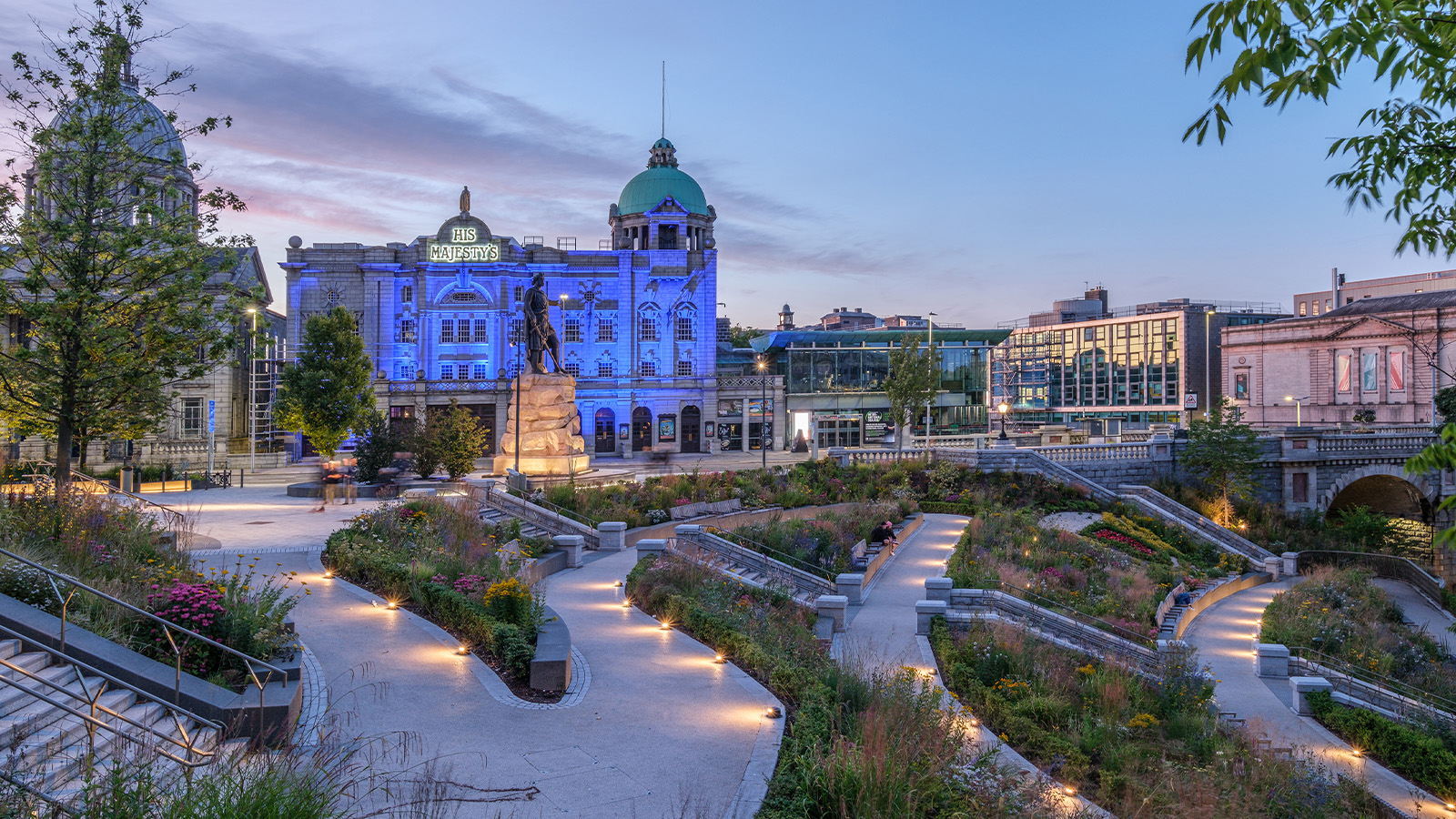 A revived public space in Aberdeen is named Scotland’s building of the year
A revived public space in Aberdeen is named Scotland’s building of the yearAberdeen's Union Terrace Gardens by Stallan-Brand Architecture + Design and LDA Design wins the 2025 Andrew Doolan Best Building in Scotland Award
-
 The Architecture Edit: Wallpaper’s houses of the month
The Architecture Edit: Wallpaper’s houses of the monthFrom wineries-turned-music studios to fire-resistant holiday homes, these are the properties that have most impressed the Wallpaper* editors this month
-
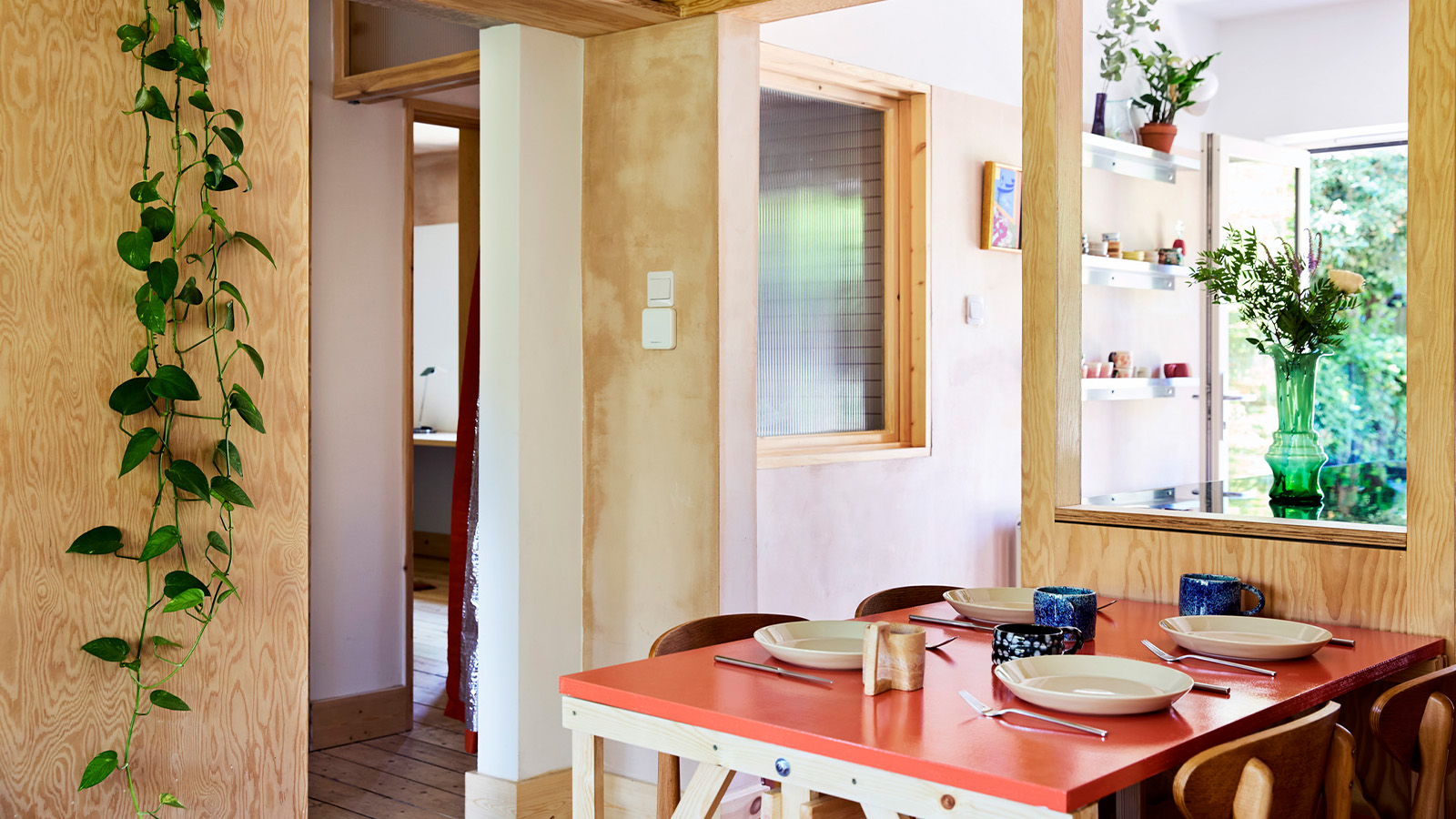 A refreshed 1950s apartment in East London allows for moments of discovery
A refreshed 1950s apartment in East London allows for moments of discoveryWith this 1950s apartment redesign, London-based architects Studio Naama wanted to create a residence which reflects the fun and individual nature of the clients