Crafted cottage becomes sustainable retreat in southern England
A timber and clay plaster retreat by Hampshire-based architects PAD is a perfect rural family home
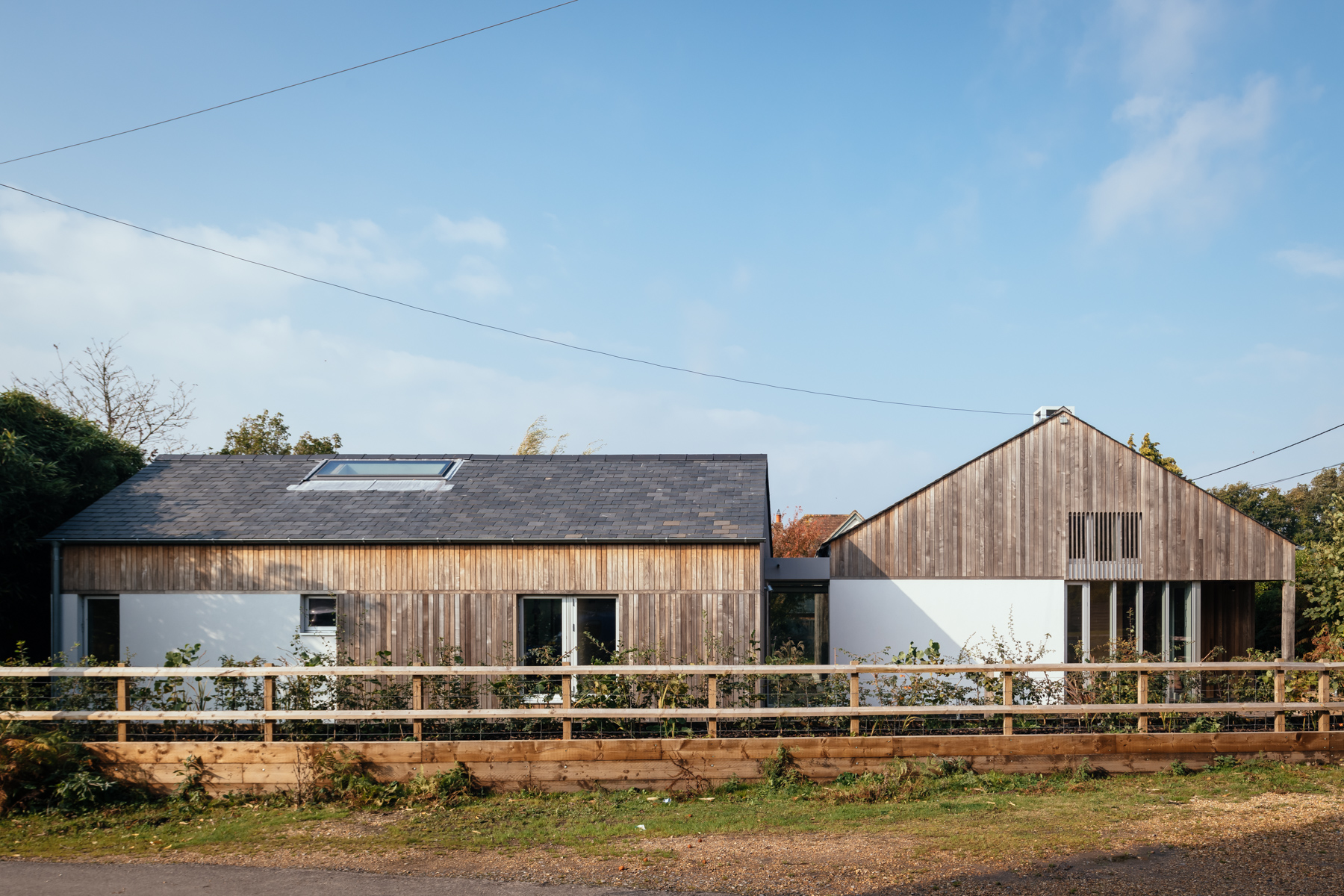
Jim Stephenson - Photography
A London-based family put their countryside escape plan into action and bought an old cottage in a rural hamlet in southern England’s New Forest National Park. It soon became clear that the cottage was more ramshackle than romantic, so the decision was made for a new, sustainable retreat to be built – one that would last generations to come, and reflect their Japanese heritage and relaxed family lifestyle.
Hampshire-based architects PAD Studio came up with a design that was both sensitive to the natural setting and historic local vernacular, yet daylight-filled and contemporary too. Drawing from neighbouring A-frame chalets, the house has two connected pitched-roof volumes and is clad in slim timber battens and white render. One volume houses the sleeping quarters, while the other houses the generous double-height, open-plan living space.
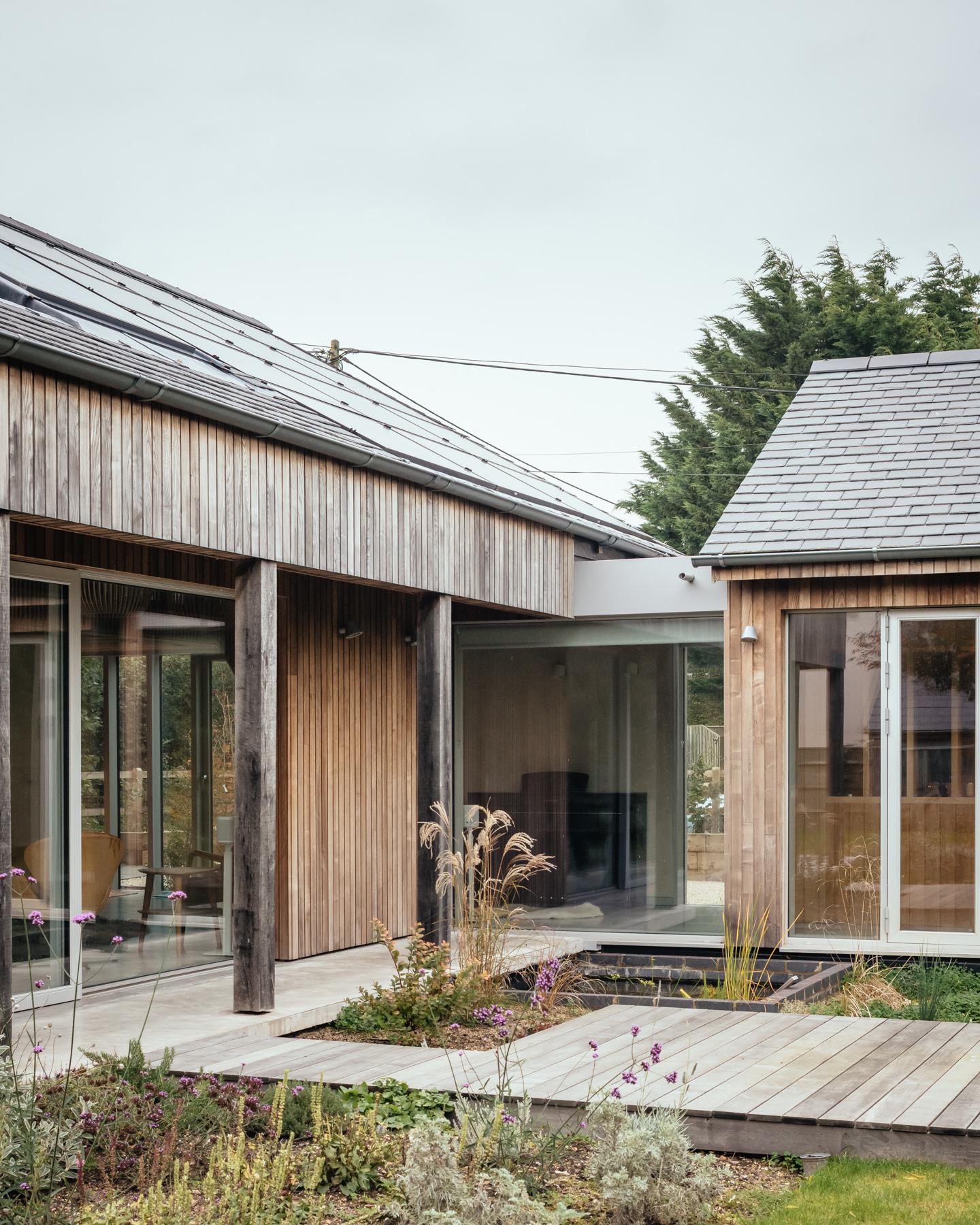
Inside, there’s a light and airy atmosphere encouraged by the L-shaped floor plan. The interior spaces are always connected to nature – whether you’re walking through the glazed hallway, or sitting down for dinner in the ‘conservatory’ space with corner and overhead glazing. ‘The plan opens up a constant theatre of movement, which helps the house come alive. The architecture performs without ego as a backdrop for the people who live there,' says Ricky Evans, associate architect at PAD Studio.
The crafted nature of the house gives it a humble character. There’s a hand-woven sisal rope balustrade – which took a week to weave, and almost half a kilometre of rope; floor-to-ceiling oak storage; and a specially cast concrete hearth. On the walls, there is a natural clay plaster manufactured by Cornwall-based Clayworks: ‘It creates a beautiful texture depending on how the light catches it – edges are softened and shadows are deepened,' says Evans.
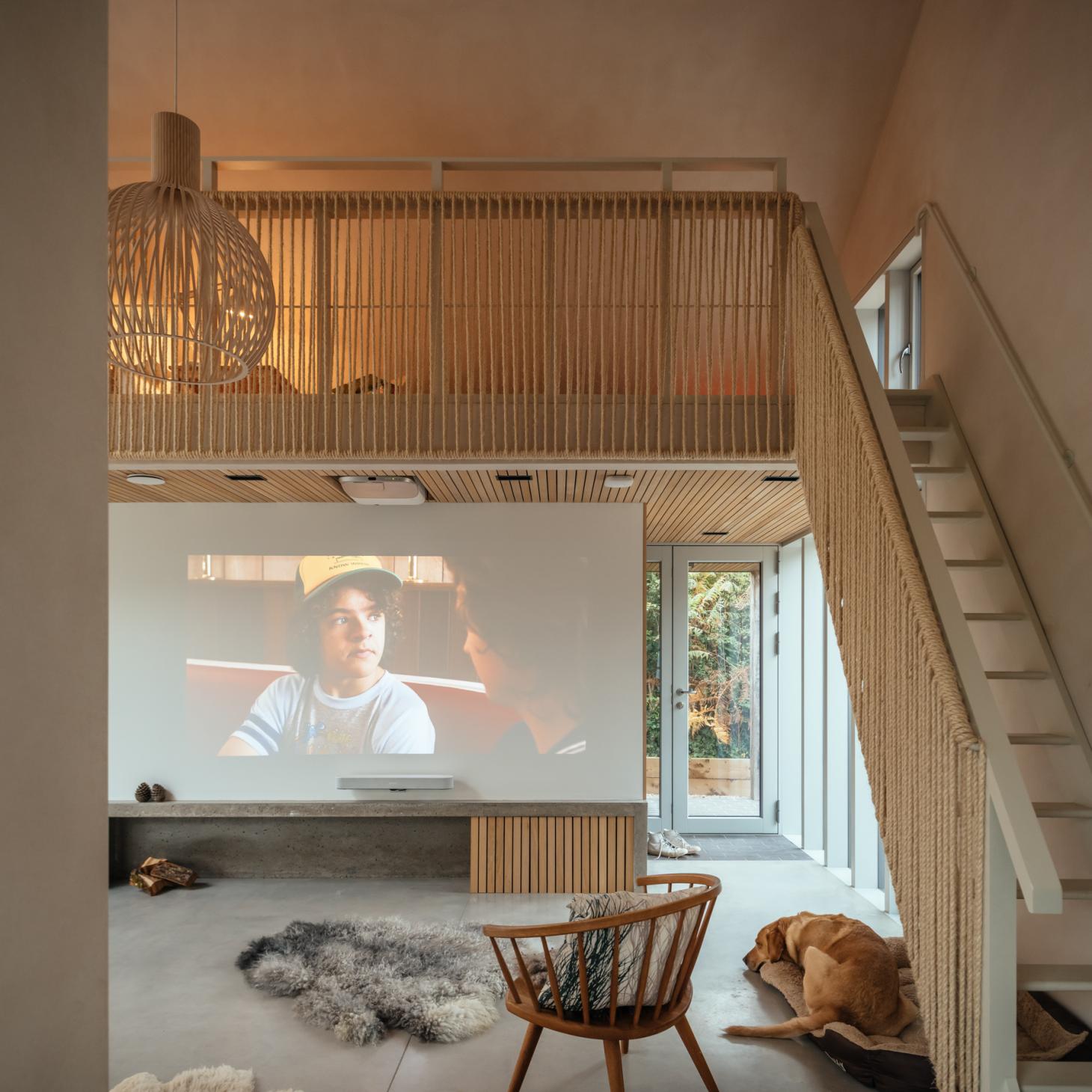
Just before designing the house, Evans had travelled to Japan, exploring both traditional Japanese architecture and the work of Tadao Ando. When he returned, details and aesthetics were lingering in his mind and conversations with the family arose quite naturally around their Japanese heritage. This resulted in elements of Japanese design emerging across the house; in the sliding pocket doors, and the brick interior entrance that echoes the genkan where outdoor shoes are exchanged for house slippers.
As with all of PAD Studio’s projects, sustainable architecture was an important focus: ‘We think about sustainability in a holistic sense,' says Evans. ‘We tune a building like a race car to get the most sustainable result.' In the case of this house, triple-glazed windows, heavy insulation, a timber structure and a savvy raft foundation system (that uses 60 per cent less concrete than a traditional alternative) amongst other methods, all contribute to this approach – resulting in a contemporary sustainable home, with all the warmth and personality of a cottage
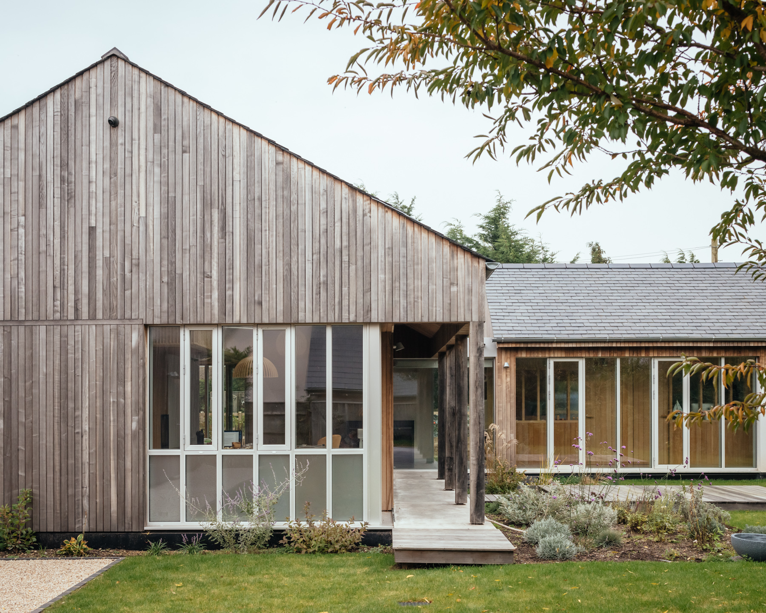
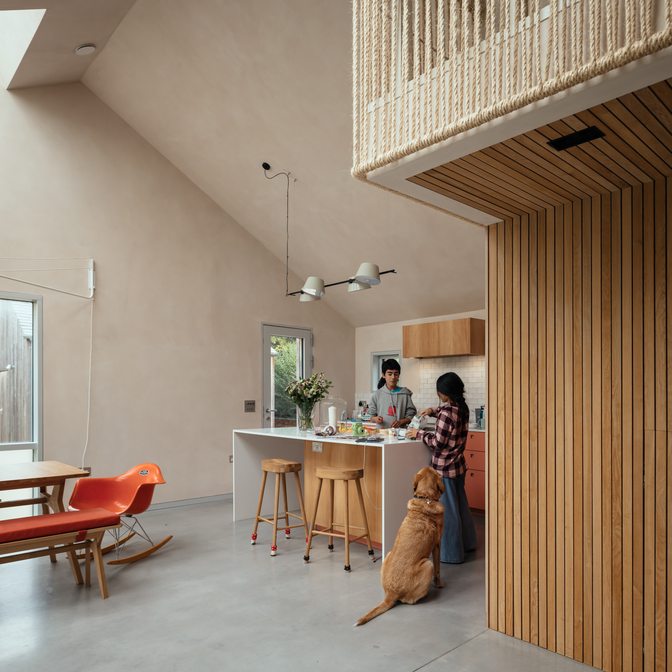
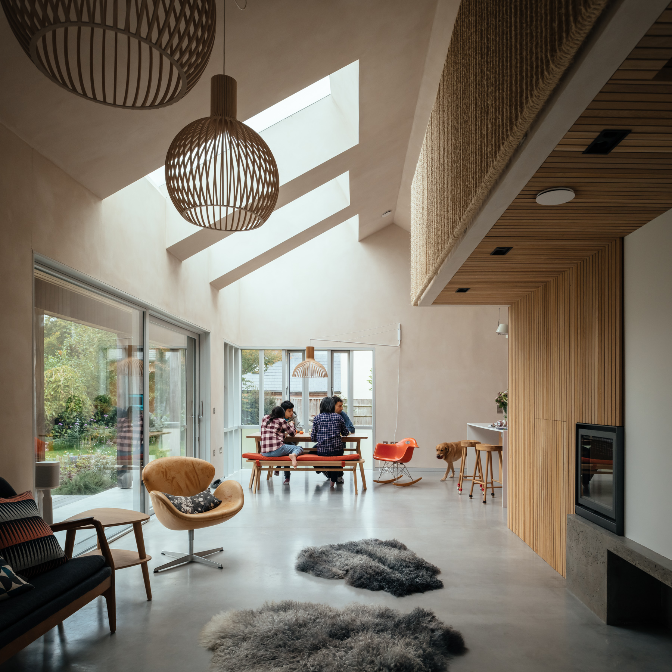
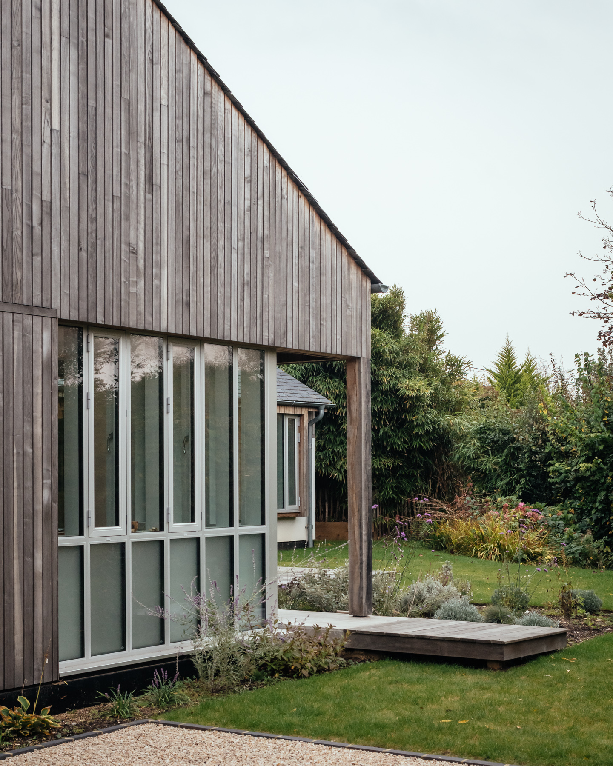
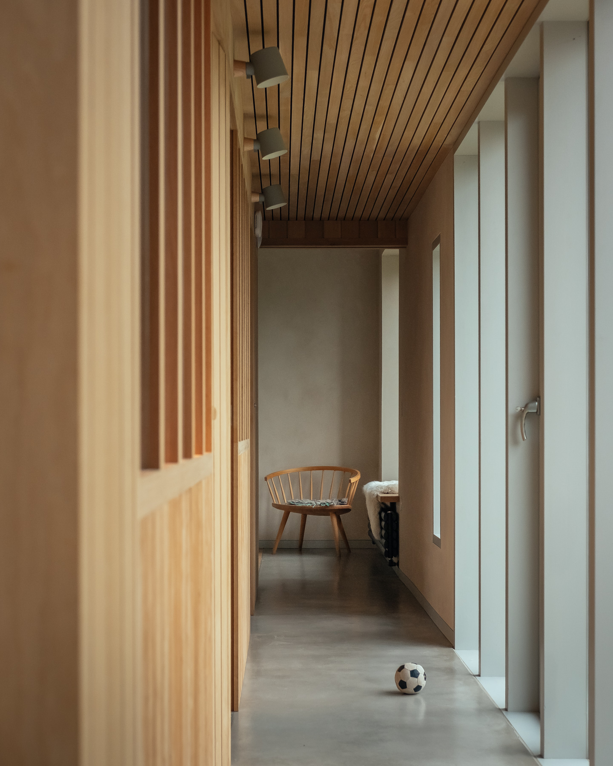
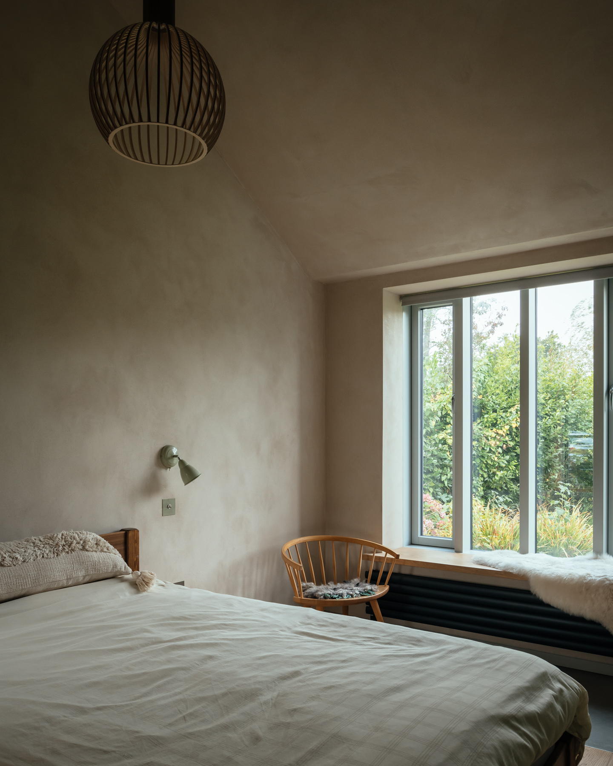
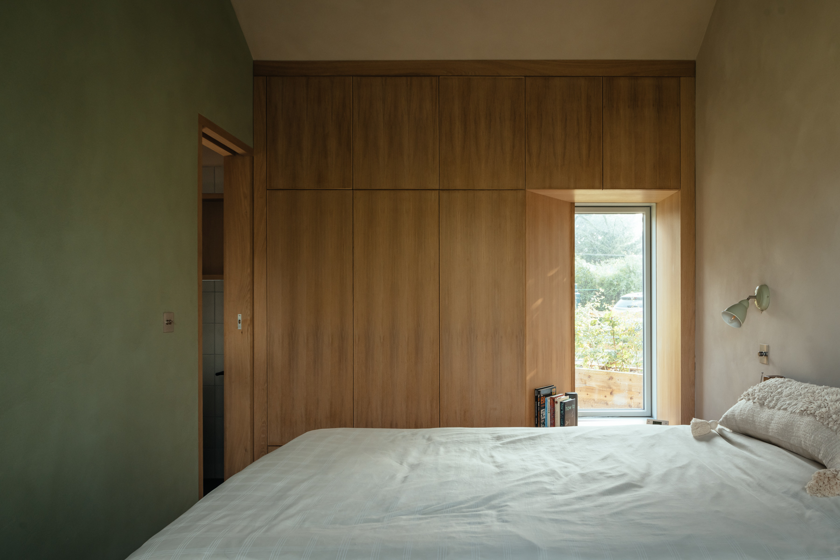
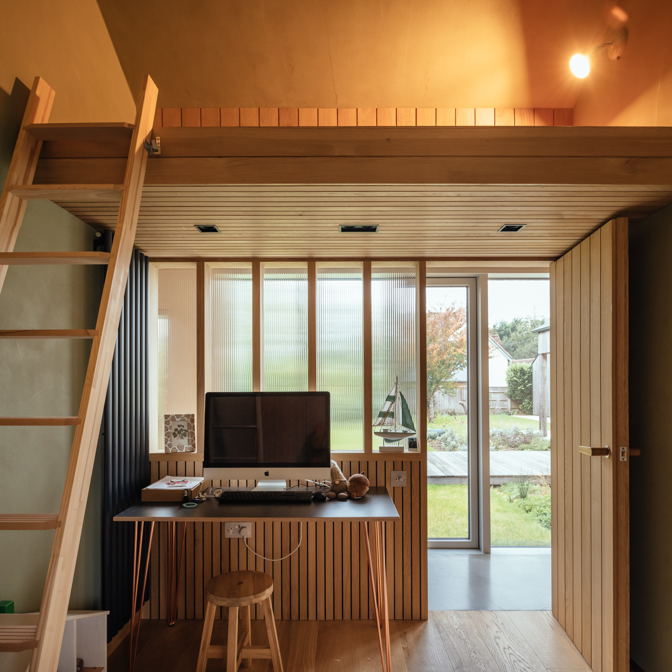
Information
Wallpaper* Newsletter
Receive our daily digest of inspiration, escapism and design stories from around the world direct to your inbox.
Harriet Thorpe is a writer, journalist and editor covering architecture, design and culture, with particular interest in sustainability, 20th-century architecture and community. After studying History of Art at the School of Oriental and African Studies (SOAS) and Journalism at City University in London, she developed her interest in architecture working at Wallpaper* magazine and today contributes to Wallpaper*, The World of Interiors and Icon magazine, amongst other titles. She is author of The Sustainable City (2022, Hoxton Mini Press), a book about sustainable architecture in London, and the Modern Cambridge Map (2023, Blue Crow Media), a map of 20th-century architecture in Cambridge, the city where she grew up.
-
 All-In is the Paris-based label making full-force fashion for main character dressing
All-In is the Paris-based label making full-force fashion for main character dressingPart of our monthly Uprising series, Wallpaper* meets Benjamin Barron and Bror August Vestbø of All-In, the LVMH Prize-nominated label which bases its collections on a riotous cast of characters – real and imagined
By Orla Brennan
-
 Maserati joins forces with Giorgetti for a turbo-charged relationship
Maserati joins forces with Giorgetti for a turbo-charged relationshipAnnouncing their marriage during Milan Design Week, the brands unveiled a collection, a car and a long term commitment
By Hugo Macdonald
-
 Through an innovative new training program, Poltrona Frau aims to safeguard Italian craft
Through an innovative new training program, Poltrona Frau aims to safeguard Italian craftThe heritage furniture manufacturer is training a new generation of leather artisans
By Cristina Kiran Piotti
-
 Remembering Alexandros Tombazis (1939-2024), and the Metabolist architecture of this 1970s eco-pioneer
Remembering Alexandros Tombazis (1939-2024), and the Metabolist architecture of this 1970s eco-pioneerBack in September 2010 (W*138), we explored the legacy and history of Greek architect Alexandros Tombazis, who this month celebrates his 80th birthday.
By Ellie Stathaki
-
 Sun-drenched Los Angeles houses: modernism to minimalism
Sun-drenched Los Angeles houses: modernism to minimalismFrom modernist residences to riveting renovations and new-build contemporary homes, we tour some of the finest Los Angeles houses under the Californian sun
By Ellie Stathaki
-
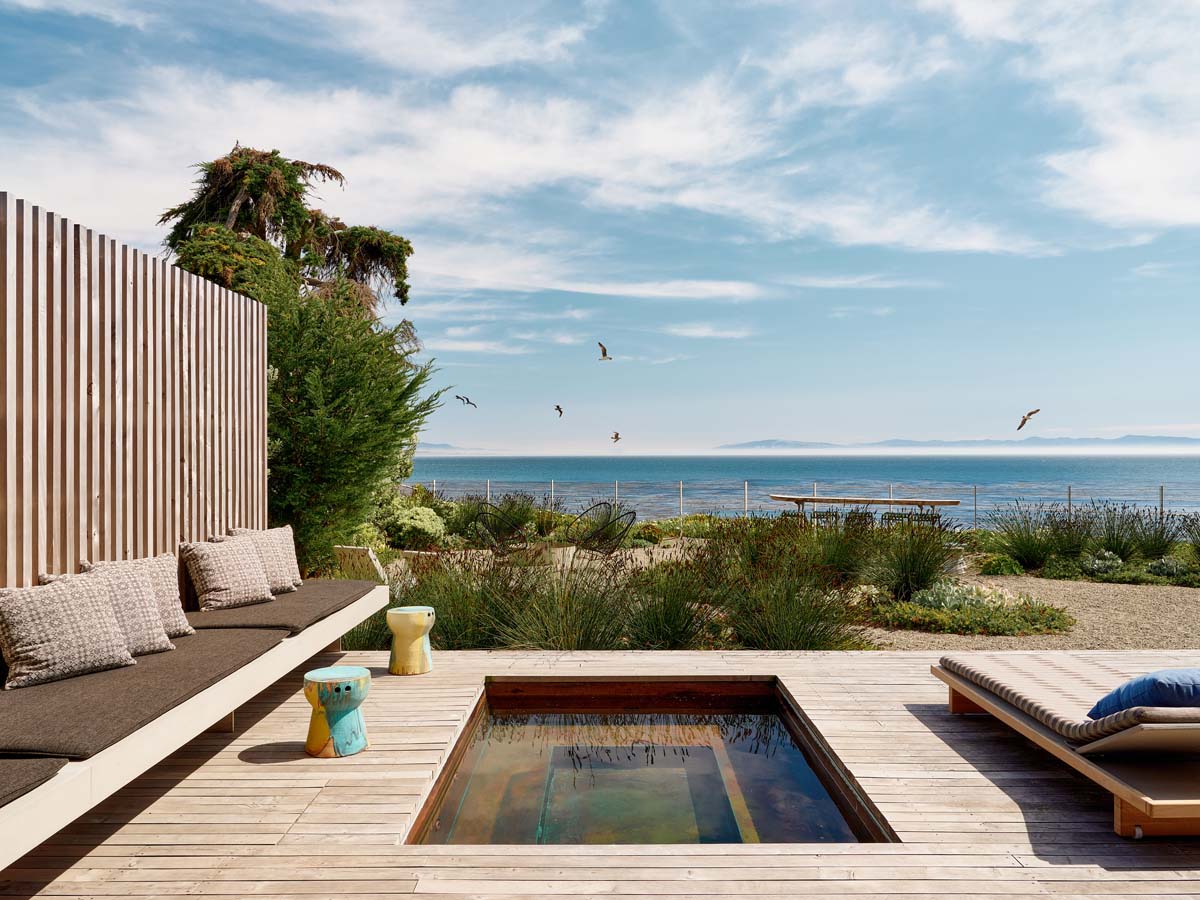 Extraordinary escapes: where would you like to be?
Extraordinary escapes: where would you like to be?Peruse and lose yourself in these extraordinary escapes; there's nothing better to get the creative juices flowing than a healthy dose of daydreaming
By Ellie Stathaki
-
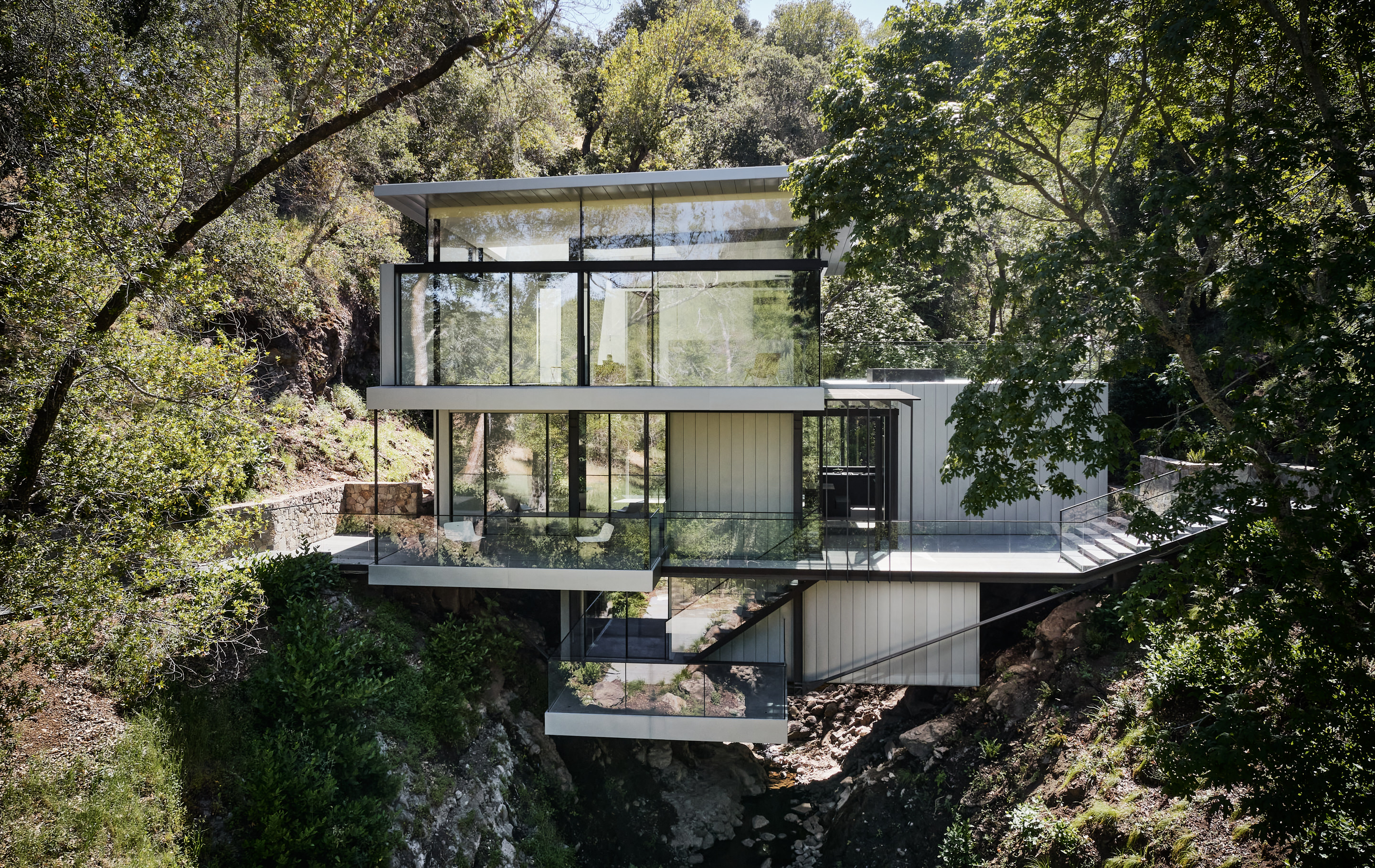 Year in review: top 10 houses of 2022, selected by Wallpaper* architecture editor Ellie Stathaki
Year in review: top 10 houses of 2022, selected by Wallpaper* architecture editor Ellie StathakiWallpaper’s Ellie Stathaki reveals her top 10 houses of 2022 – from modernist reinventions to urban extensions and idyllic retreats
By Ellie Stathaki
-
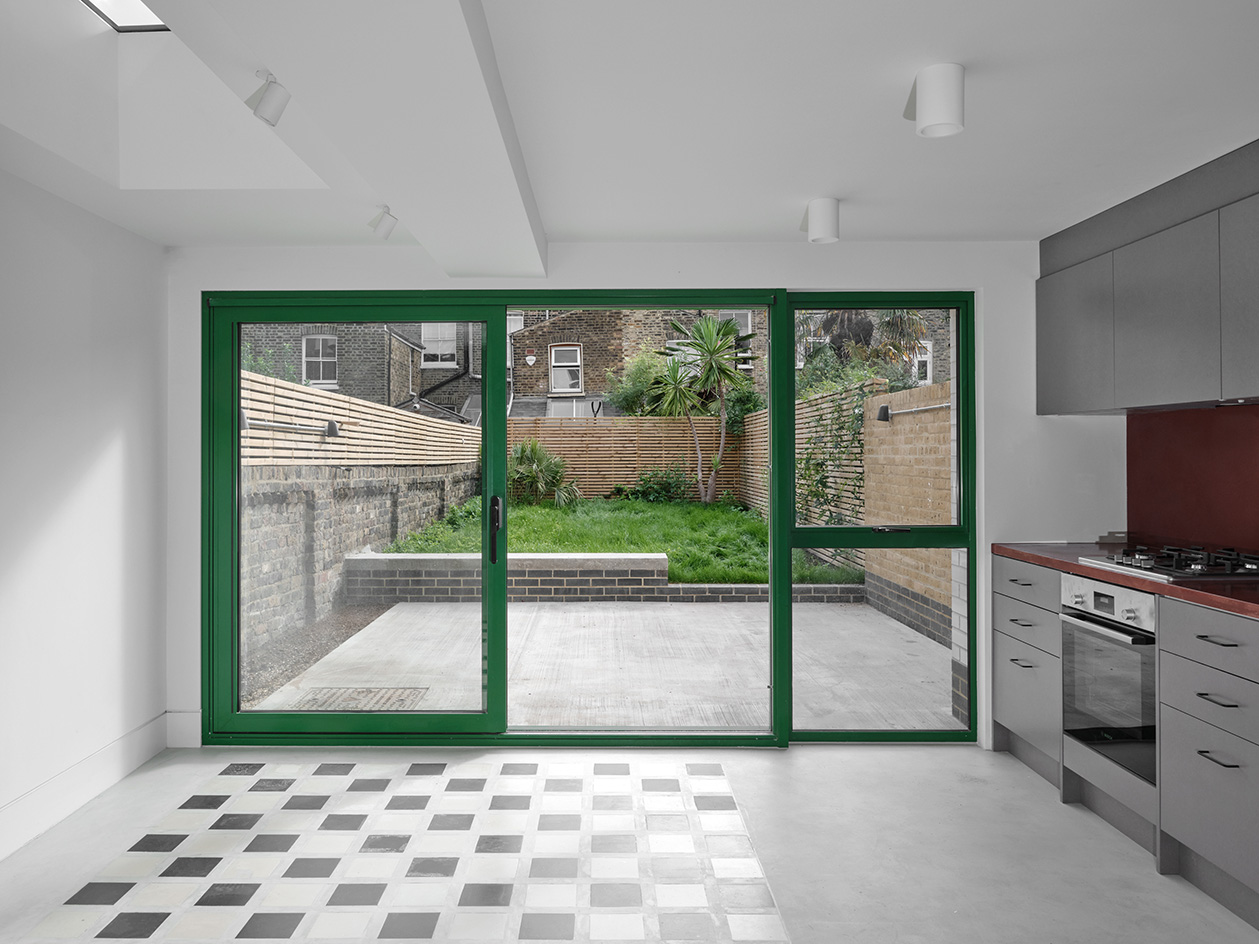 Roz Barr’s terrace house extension is a minimalist reimagining
Roz Barr’s terrace house extension is a minimalist reimaginingTerrace house extension by Roz Barr Architects transforms Victorian London home through pared-down elegance
By Nick Compton
-
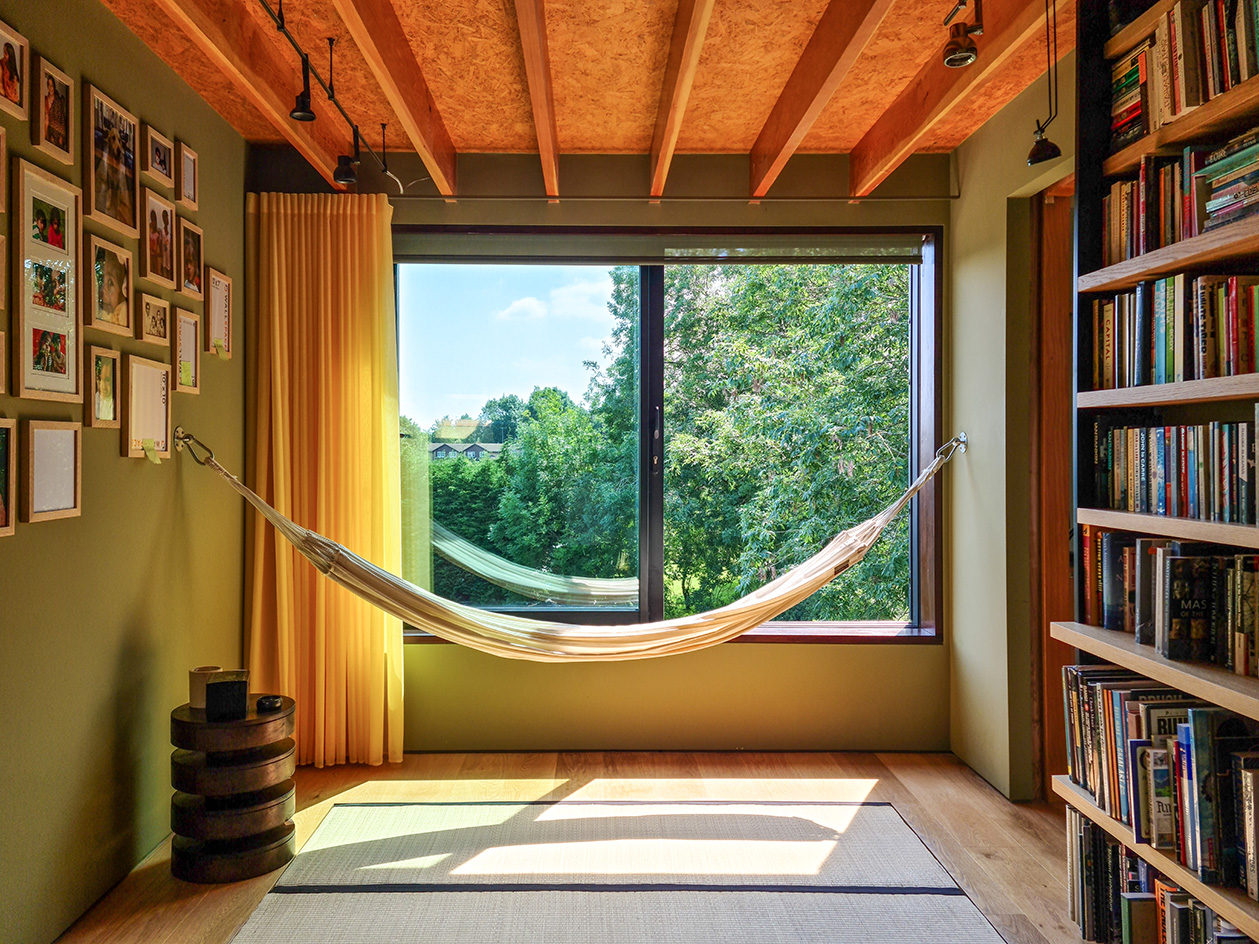 Tree View House blends warm modernism and nature
Tree View House blends warm modernism and natureNorth London's Tree View House by Neil Dusheiko Architects draws on Delhi and California living
By Ellie Stathaki
-
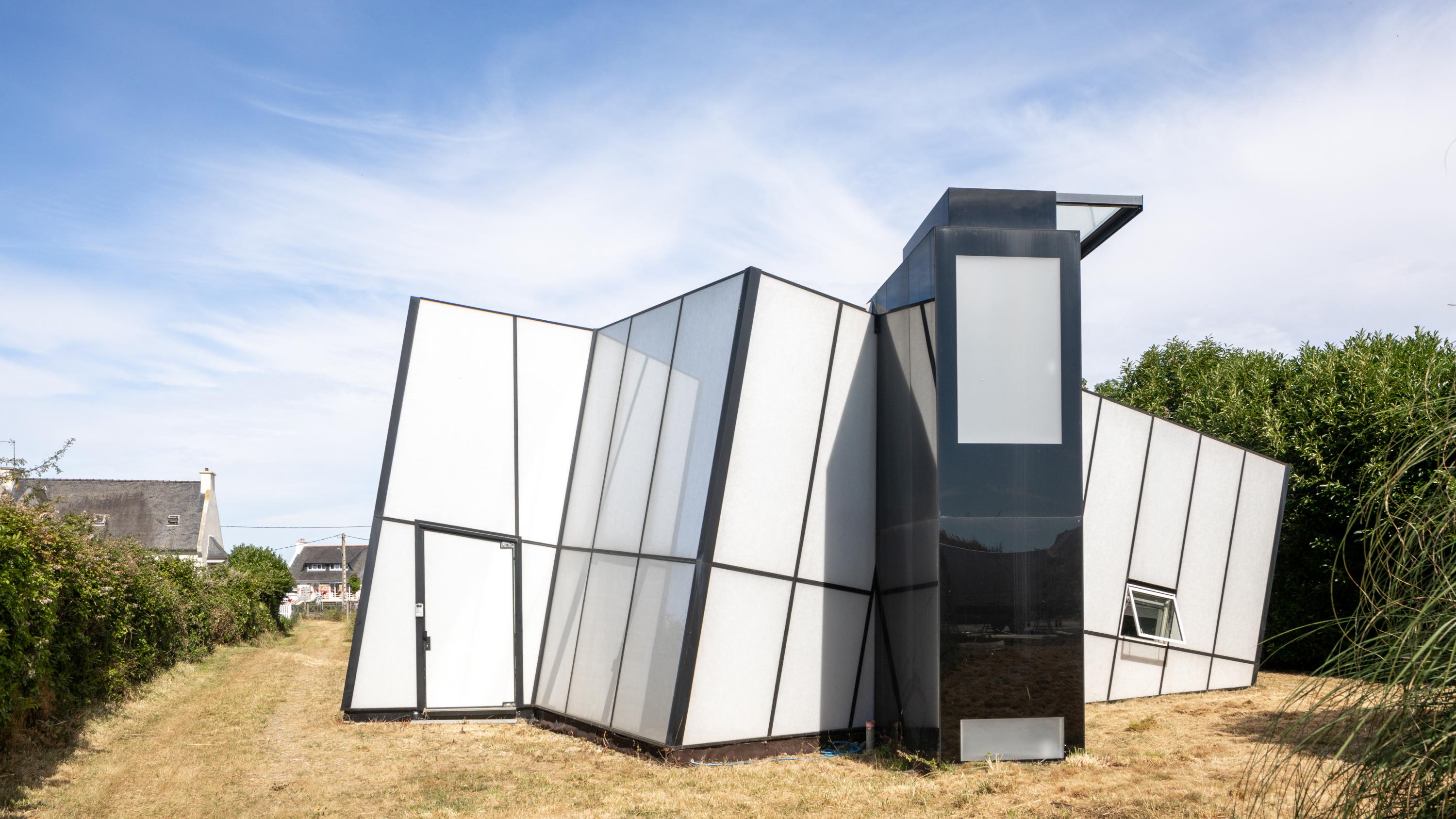 Maison de Verre: a dramatic glass house in France by Studio Odile Decq
Maison de Verre: a dramatic glass house in France by Studio Odile DecqMaison de Verre in Carantec is a glass box with a difference, housing a calming interior with a science fiction edge
By Jonathan Bell
-
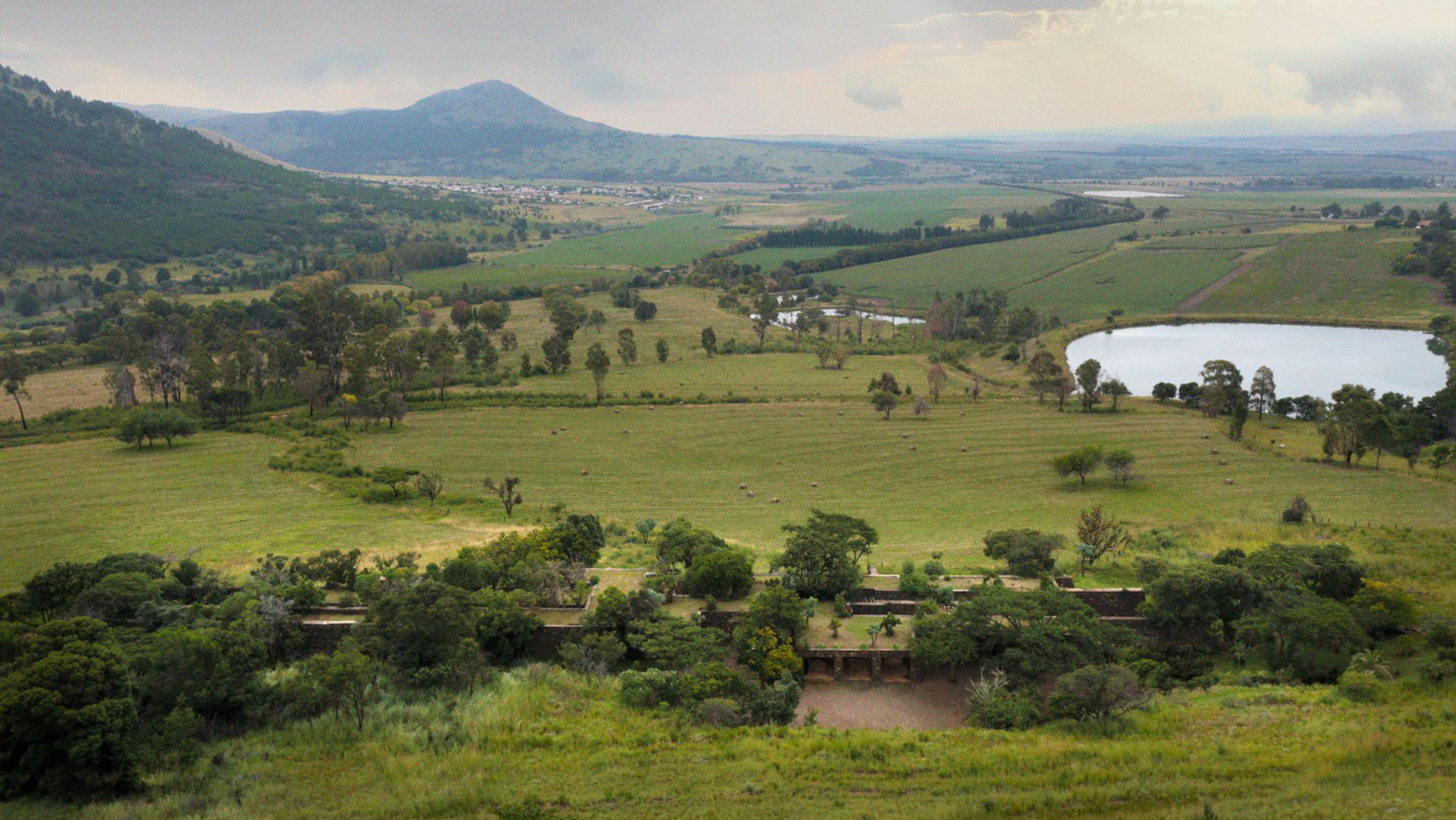 Modernist Coromandel farmhouse refreshed by Frankie Pappas, Mayat Hart and Thomashoff+Partner
Modernist Coromandel farmhouse refreshed by Frankie Pappas, Mayat Hart and Thomashoff+PartnerAn iconic Coromandel farmhouse is being reimagined by the South African architectural collaborative of Frankie Pappas, Mayat Hart and Thomashoff+Partner
By Nick Compton