Surrey home offers minimalist take on Arts & Crafts aesthetic
This Surrey home designed by Alexander Martin Architects bridges modern minimalism and the historical architecture of its Arts & Crafts built environment
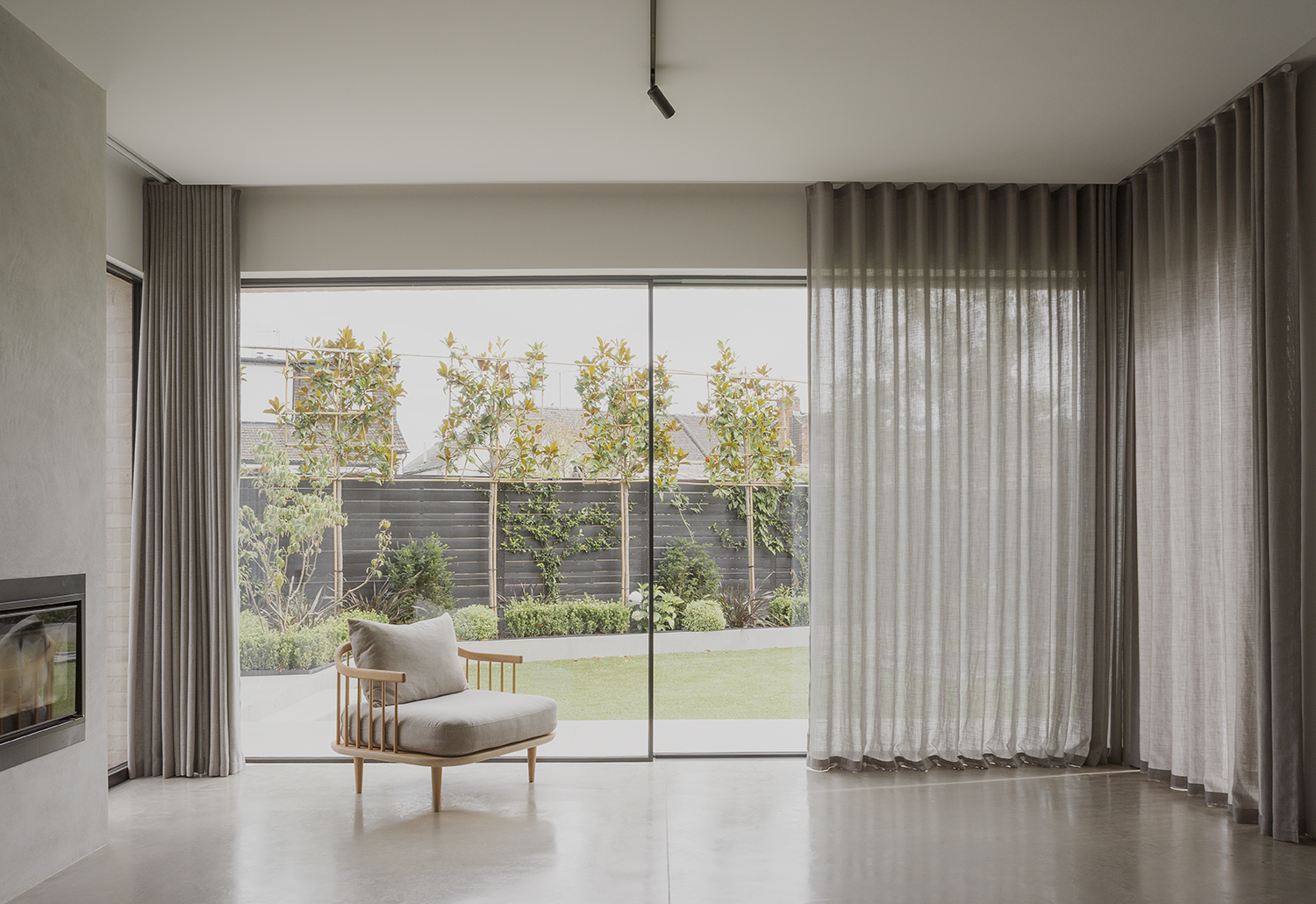
Simone Bossi - Photography
A new-build Surrey home, in Claygate, takes its cues from its surrounding Arts & Crafts built environment, in the latest project by Alexander Martin Architects. The house design replaces a smaller, 1920s structure sitting in a generous site, and offers an abstracted reinterpretation of the Arts & Crafts aesthetic. The result is a warm, contemporary home that bridges a historical approach and minimalist architecture styles of the 21st century.
Doing something different was a condition right from the start in this commission – as was a commitment to create a functional home fit for daily family life. ‘Our client was clear from the outset that they didn’t want a run-of-the-mill house and that they were prepared to do something bold in the suburbs,’ says the London architecture studio’s founder, Alexander Martin. ‘However, the design and materials have all been carefully orchestrated to create a series of spaces that best serve the needs of the family while still maintaining an elegant appearance.'
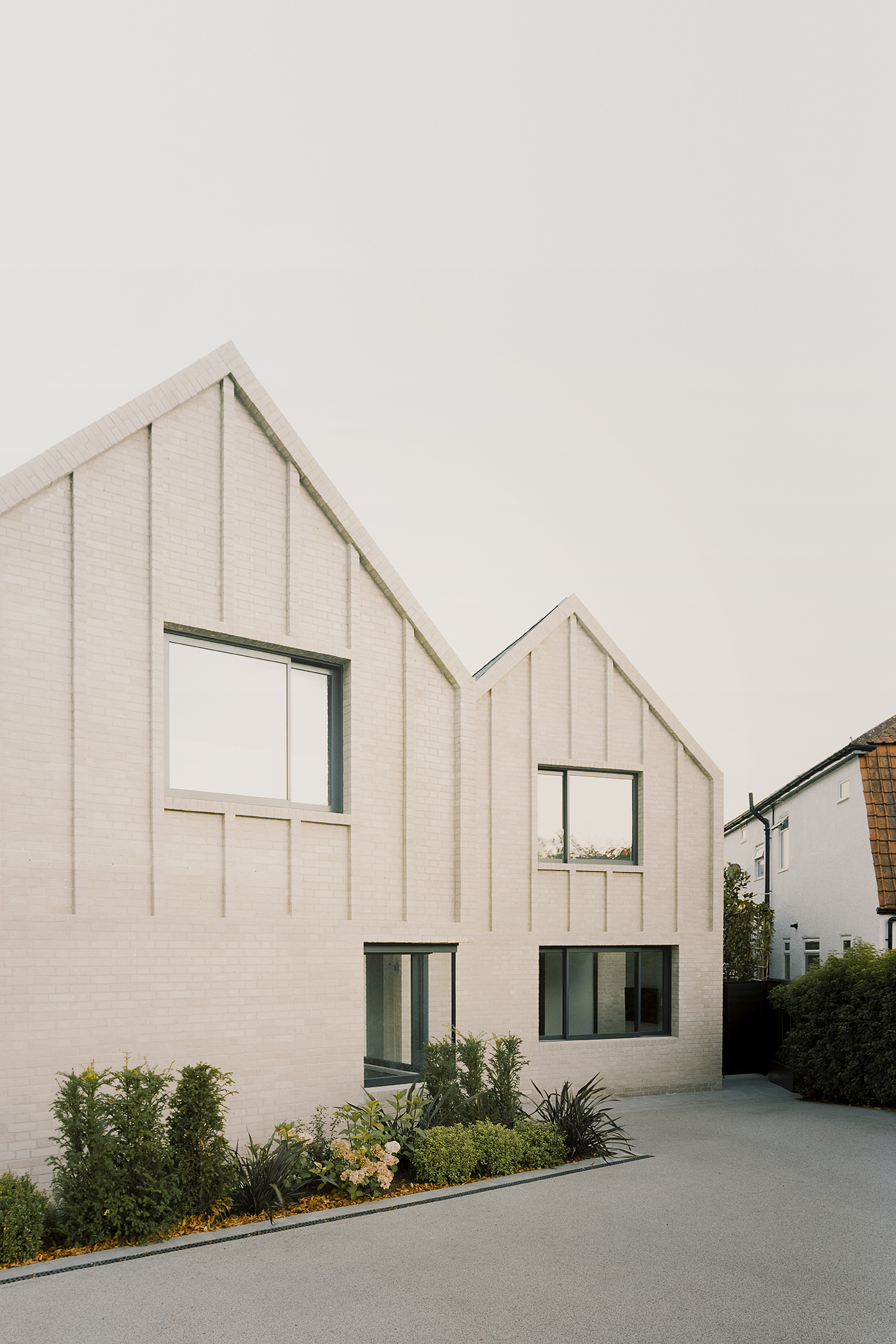
The materials chosen for the architectural composition fit the clean, pared-down aesthetic the design team was aiming for. But they are also simple, robust materials that feel hard-wearing and not too precious. Concrete floors, a blackened steel staircase, and black veneered joinery make for a minimalist, monochrome palette.
Meanwhile, the use of quick-to-install, prefabricated and practical, structurally insulated CLT panels ensured minimum time was spend on construction on site. This resulted in minimum waste and disruption for neighbours during the building works. An air-source heat pump helps with sustainable heating.
In a relatively typical layout arrangement, the ground level contains an array of generous living spaces, while bedrooms and bathrooms are located upstairs. Everything is wrapped in a pale buff brick shell arranged in two pitched volumes joined by a smaller, flat roof section. While the outline nods to the surrounding houses’ shapes, the colour and detailing clearly mark the property out as a 21st century construction – one that is at home in its residential setting, while also thriving in its confident, contemporary attitude.
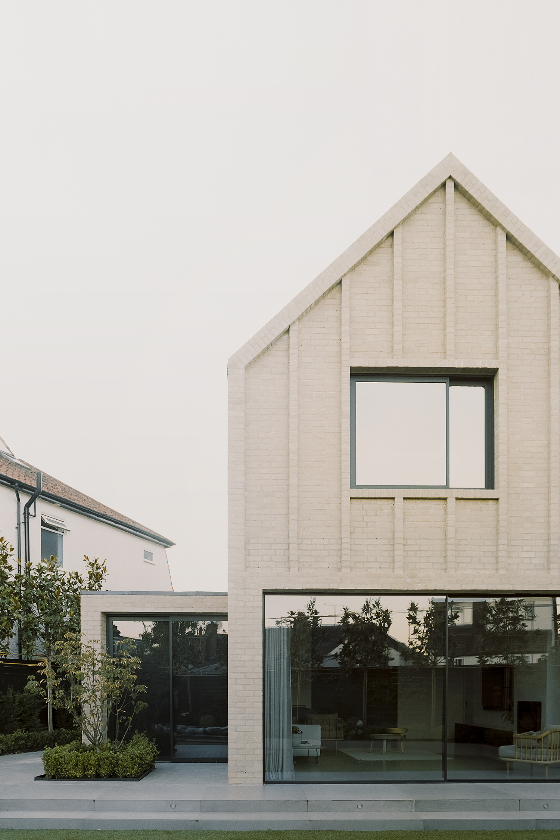
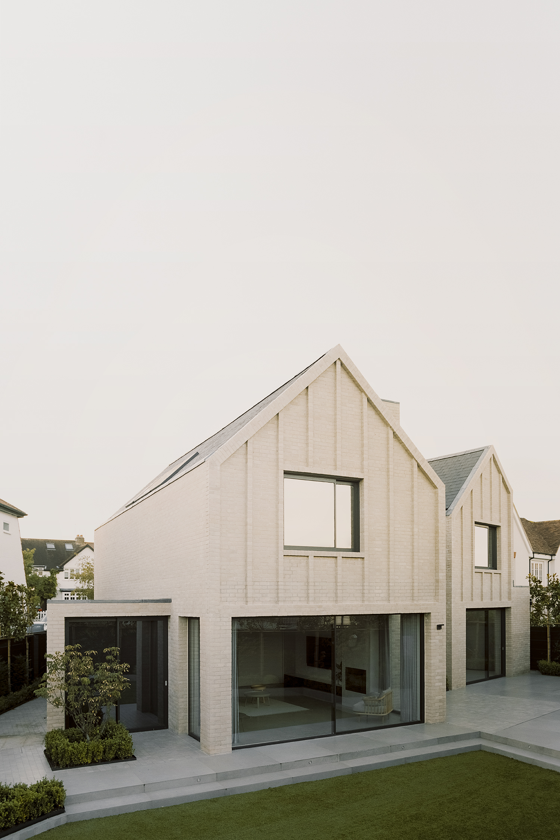
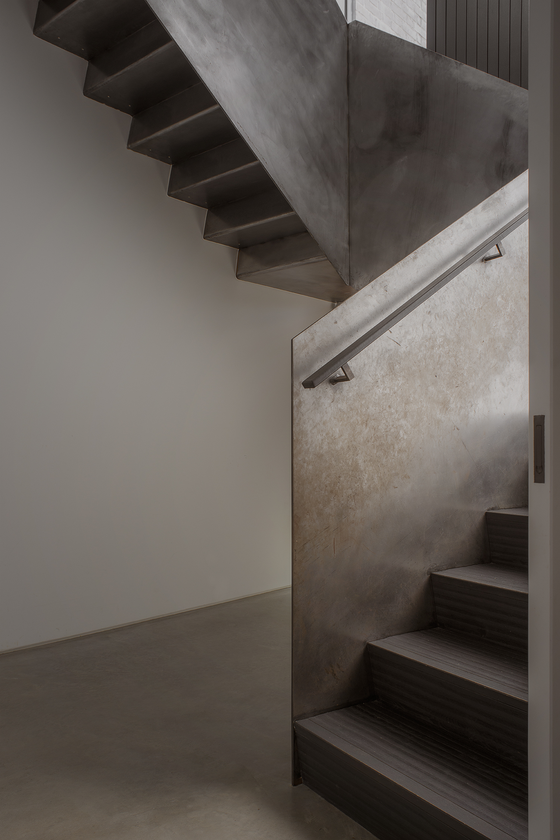
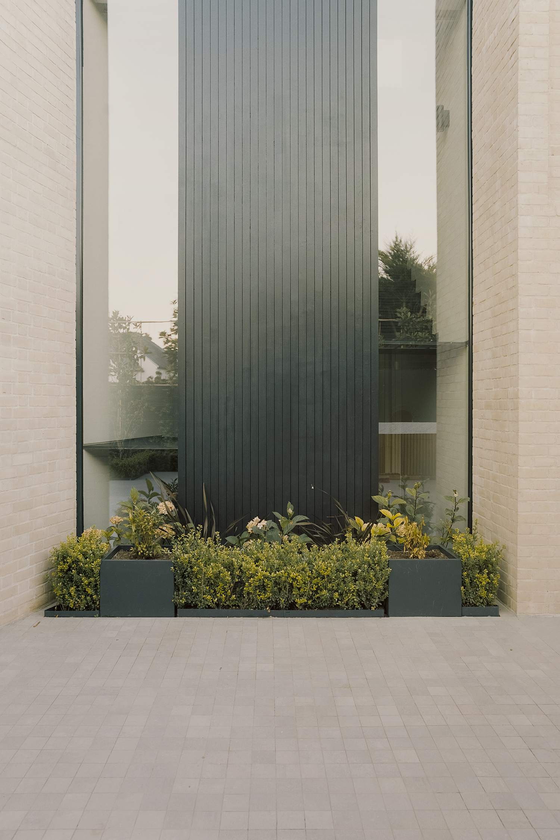
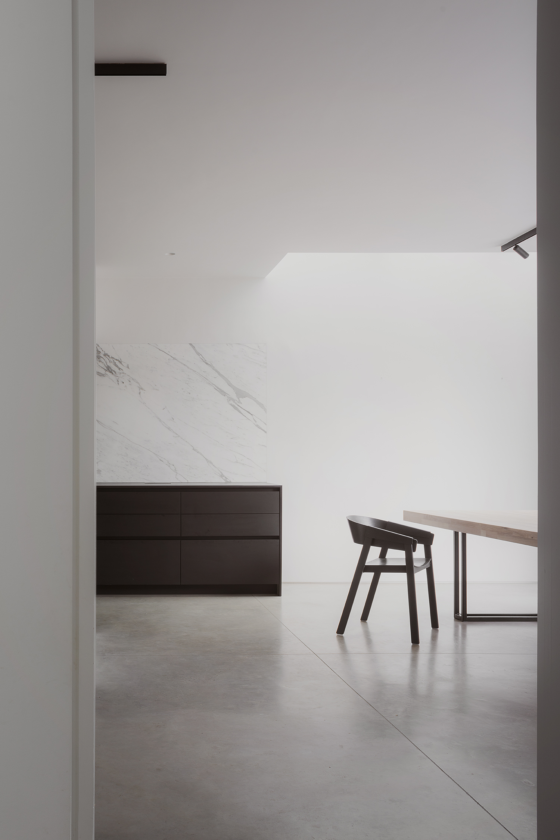
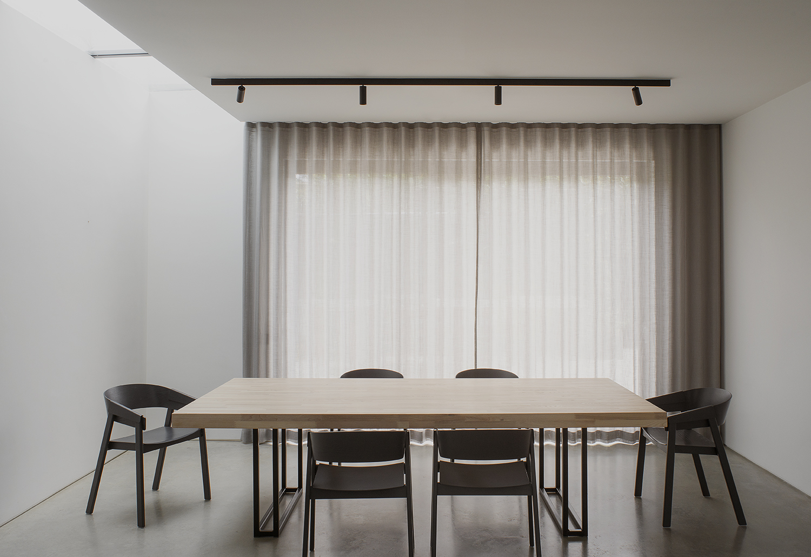
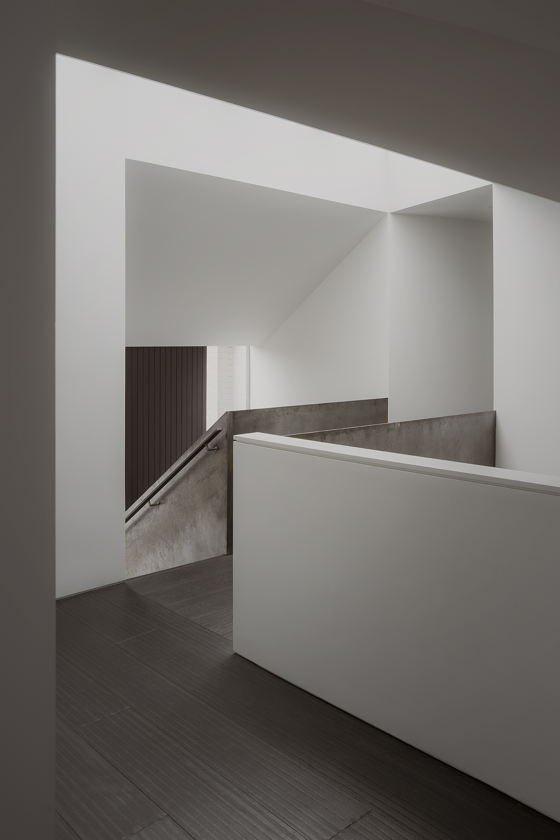
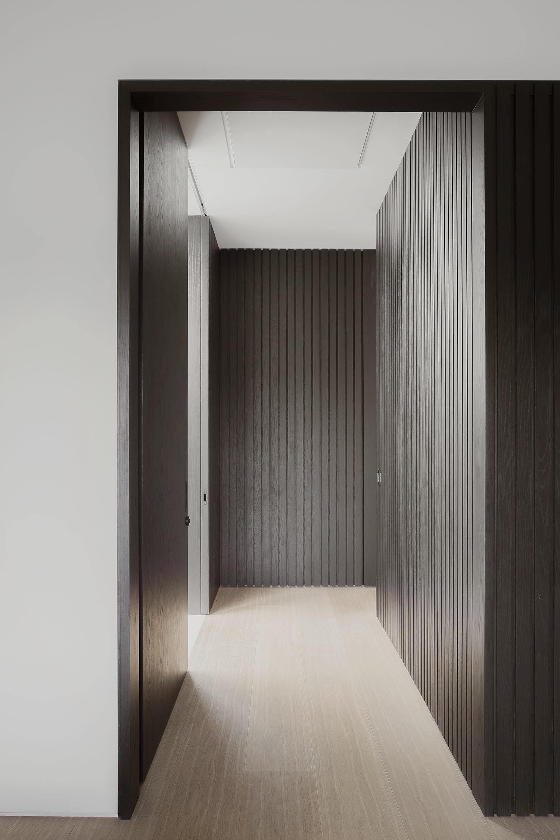
INFORMATION
Wallpaper* Newsletter
Receive our daily digest of inspiration, escapism and design stories from around the world direct to your inbox.
Ellie Stathaki is the Architecture & Environment Director at Wallpaper*. She trained as an architect at the Aristotle University of Thessaloniki in Greece and studied architectural history at the Bartlett in London. Now an established journalist, she has been a member of the Wallpaper* team since 2006, visiting buildings across the globe and interviewing leading architects such as Tadao Ando and Rem Koolhaas. Ellie has also taken part in judging panels, moderated events, curated shows and contributed in books, such as The Contemporary House (Thames & Hudson, 2018), Glenn Sestig Architecture Diary (2020) and House London (2022).
-
 Japan in Milan! See the highlights of Japanese design at Milan Design Week 2025
Japan in Milan! See the highlights of Japanese design at Milan Design Week 2025At Milan Design Week 2025 Japanese craftsmanship was a front runner with an array of projects in the spotlight. Here are some of our highlights
By Danielle Demetriou
-
 Tour the best contemporary tea houses around the world
Tour the best contemporary tea houses around the worldCelebrate the world’s most unique tea houses, from Melbourne to Stockholm, with a new book by Wallpaper’s Léa Teuscher
By Léa Teuscher
-
 ‘Humour is foundational’: artist Ella Kruglyanskaya on painting as a ‘highly questionable’ pursuit
‘Humour is foundational’: artist Ella Kruglyanskaya on painting as a ‘highly questionable’ pursuitElla Kruglyanskaya’s exhibition, ‘Shadows’ at Thomas Dane Gallery, is the first in a series of three this year, with openings in Basel and New York to follow
By Hannah Silver
-
 This 19th-century Hampstead house has a raw concrete staircase at its heart
This 19th-century Hampstead house has a raw concrete staircase at its heartThis Hampstead house, designed by Pinzauer and titled Maresfield Gardens, is a London home blending new design and traditional details
By Tianna Williams
-
 An octogenarian’s north London home is bold with utilitarian authenticity
An octogenarian’s north London home is bold with utilitarian authenticityWoodbury residence is a north London home by Of Architecture, inspired by 20th-century design and rooted in functionality
By Tianna Williams
-
 What is DeafSpace and how can it enhance architecture for everyone?
What is DeafSpace and how can it enhance architecture for everyone?DeafSpace learnings can help create profoundly sense-centric architecture; why shouldn't groundbreaking designs also be inclusive?
By Teshome Douglas-Campbell
-
 The dream of the flat-pack home continues with this elegant modular cabin design from Koto
The dream of the flat-pack home continues with this elegant modular cabin design from KotoThe Niwa modular cabin series by UK-based Koto architects offers a range of elegant retreats, designed for easy installation and a variety of uses
By Jonathan Bell
-
 Are Derwent London's new lounges the future of workspace?
Are Derwent London's new lounges the future of workspace?Property developer Derwent London’s new lounges – created for tenants of its offices – work harder to promote community and connection for their users
By Emily Wright
-
 Showing off its gargoyles and curves, The Gradel Quadrangles opens in Oxford
Showing off its gargoyles and curves, The Gradel Quadrangles opens in OxfordThe Gradel Quadrangles, designed by David Kohn Architects, brings a touch of playfulness to Oxford through a modern interpretation of historical architecture
By Shawn Adams
-
 A Norfolk bungalow has been transformed through a deft sculptural remodelling
A Norfolk bungalow has been transformed through a deft sculptural remodellingNorth Sea East Wood is the radical overhaul of a Norfolk bungalow, designed to open up the property to sea and garden views
By Jonathan Bell
-
 A new concrete extension opens up this Stoke Newington house to its garden
A new concrete extension opens up this Stoke Newington house to its gardenArchitects Bindloss Dawes' concrete extension has brought a considered material palette to this elegant Victorian family house
By Jonathan Bell