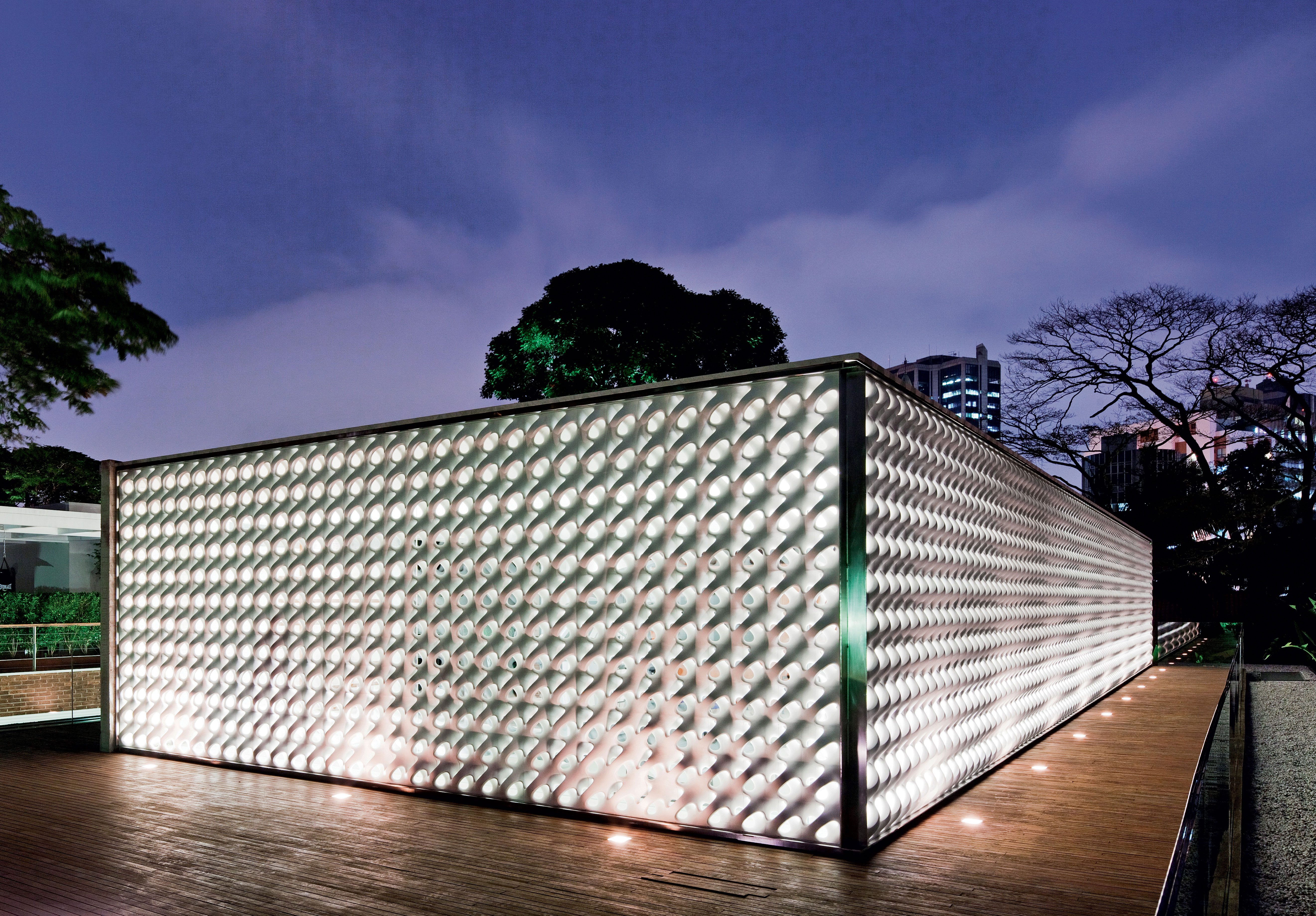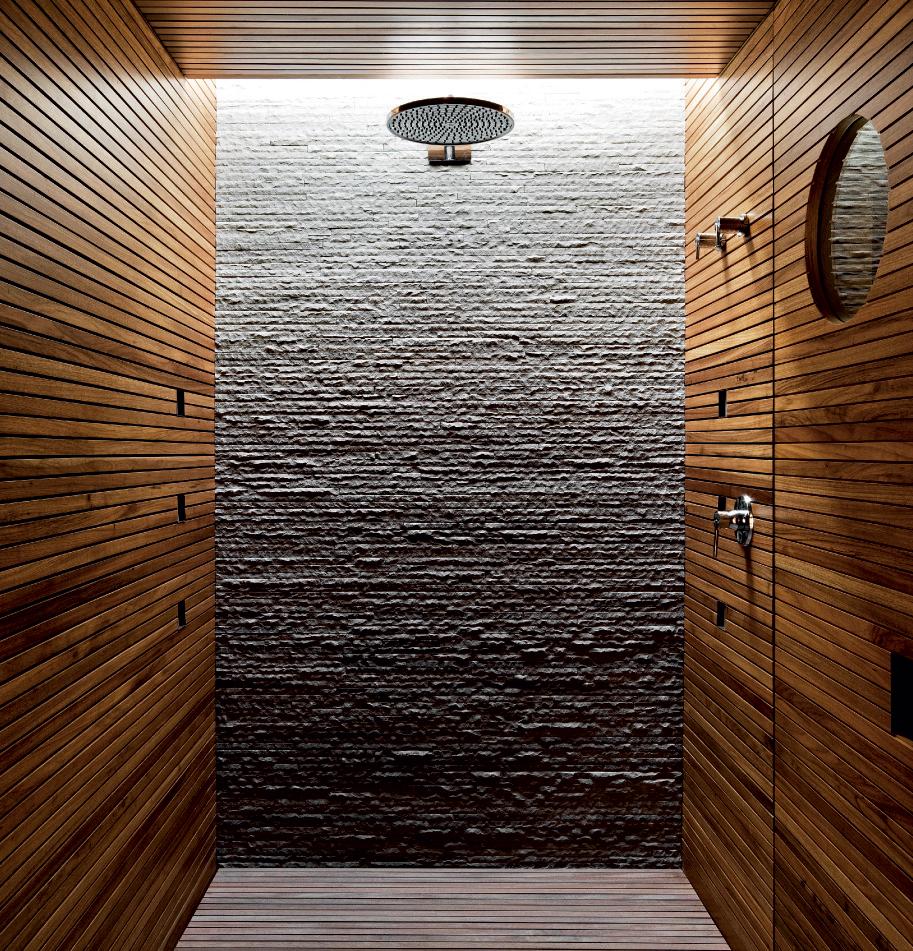Marcio Kogan’s modernist rooftop gym in São Paulo

The rooftop gym is the crowning glory of a private house and is clad in a screen that echoes the perforated wall compositions of north-eastern Brazil. These latticework brick façades date back to the 1920s, and became a defining characteristic of the newly created capital of Brasilia in the 1960s.
Close to Ibirapuera Park, in São Paulo’s affluent Jardins neighbourhood, Cobogó House sits in a tranquil plot. Designed by celebrated local architect Marcio Kogan, the house features his signature long, low yet dramatic volumes and tastefully appointed rich, warm materials that add sensuality to what could have been a cold study in modernism. Carefully chosen furniture and artworks add another layer of luxury and sophistication, but it is the rooftop that steals the show. Each of Kogan’s works has a distinguishing element, and Cobogó is no exception.
In a project like this, one might expect the top floor – and its incredible views – to be allocated to the master suite, or even a private office. In this case, the owner demanded to top the house with a private gym, a room typically tucked away in a basement. The result is a long, minimal box, enclosed in glass behind an intricate screen that filters the daylight, creating an elegant pattern that slowly evolves of the course of the day.

The panels surrounding the rooftop gym diffuse light, creating elegant patterns that evolve during the day – and can be watched whilst resting on a lounge chair by Richard Schultz.
If the screen panels look familiar, they should. The pattern is a classic, designed for interior application by the Austrian-born, Connecticut-based sculptor Erwin Hauer in the 1950s, and it recently featured as a prominent part of the lobby at New York’s Standard Hotel. Kogan spent more than a year with Hauer and his design partner Enrique Rosado to adapt the panels, originally fabricated in gypsum, for exposure to the elements. In the end, the pattern was achieved with pour-formed concrete, painted white. The screen recalls the cobogós (perforated wall compositions used as a brise-soleil) of north-eastern Brazil, hence the house’s name. The ornate hollowed bricks diffuse light while allowing ventilation, making them perfect for the climate.

The space sports a luxurious bathing area with two saunas.
The gym features everything from a state-of-the-art surround sound system to a luxurious bathing and changing area with two saunas. On the hi-tech, impact-resistant, vinyl-tiled floor sits a collection of Life Fitness machines, adding sporty finesse to an environment peppered with iconic pieces of furniture. A chaise longue by Richard Schultz or a ‘Slow’ chair by Ronan and Erwan Bouroullec ensure there will always be a stylist place to rest during a difficult training session. On the terrace, Paola Lenti’s lounge chairs are best enjoyed when the work out is complete.
As private gyms go, it is hard to match this facility’s lofty location and feel. The gym’s centre-stage position and simple yet memorable light effect produce a training experience to remember – just enough to get anyone in shape for the nearest Brazilian beach. §
As originally featured in the June 2012 issue of Wallpaper* (W*159)
INFORMATION
For more information, visit the Marcio Kogan website
Wallpaper* Newsletter
Receive our daily digest of inspiration, escapism and design stories from around the world direct to your inbox.
Scott Mitchem is one of the longest-tenured Wallpaper* contributors, joining the team in 1999 after attending Purdue University and moving to New York City from his hometown of Chicago. He started as an editorial associate, later served as Brazil Editor-at-Large while living in São Paulo, and is currently a contributing editor based in Miami. Scott covers design, architecture, travel, and all things Brazil while working as an executive in design and real estate development and working towards a Master’s Degree at Georgetown University. He has written for many other publications and was one of several authors who recently contributed to The Architecture of Studio MK27, a book by Rizzoli chronicling the history of the acclaimed Brazilian architecture studio founded by Marcio Kogan.
-
 Sotheby’s is auctioning a rare Frank Lloyd Wright lamp – and it could fetch $5 million
Sotheby’s is auctioning a rare Frank Lloyd Wright lamp – and it could fetch $5 millionThe architect's ‘Double-Pedestal’ lamp, which was designed for the Dana House in 1903, is hitting the auction block 13 May at Sotheby's.
By Anna Solomon
-
 Naoto Fukasawa sparks children’s imaginations with play sculptures
Naoto Fukasawa sparks children’s imaginations with play sculpturesThe Japanese designer creates an intuitive series of bold play sculptures, designed to spark children’s desire to play without thinking
By Danielle Demetriou
-
 Japan in Milan! See the highlights of Japanese design at Milan Design Week 2025
Japan in Milan! See the highlights of Japanese design at Milan Design Week 2025At Milan Design Week 2025 Japanese craftsmanship was a front runner with an array of projects in the spotlight. Here are some of our highlights
By Danielle Demetriou
-
 Croismare school, Jean Prouvé’s largest demountable structure, could be yours
Croismare school, Jean Prouvé’s largest demountable structure, could be yoursJean Prouvé’s 1948 Croismare school, the largest demountable structure ever built by the self-taught architect, is up for sale
By Amy Serafin
-
 Jump on our tour of modernist architecture in Tashkent, Uzbekistan
Jump on our tour of modernist architecture in Tashkent, UzbekistanThe legacy of modernist architecture in Uzbekistan and its capital, Tashkent, is explored through research, a new publication, and the country's upcoming pavilion at the Venice Architecture Biennale 2025; here, we take a tour of its riches
By Will Jennings
-
 At the Institute of Indology, a humble new addition makes all the difference
At the Institute of Indology, a humble new addition makes all the differenceContinuing the late Balkrishna V Doshi’s legacy, Sangath studio design a new take on the toilet in Gujarat
By Ellie Stathaki
-
 How Le Corbusier defined modernism
How Le Corbusier defined modernismLe Corbusier was not only one of 20th-century architecture's leading figures but also a defining father of modernism, as well as a polarising figure; here, we explore the life and work of an architect who was influential far beyond his field and time
By Ellie Stathaki
-
 How to protect our modernist legacy
How to protect our modernist legacyWe explore the legacy of modernism as a series of midcentury gems thrive, keeping the vision alive and adapting to the future
By Ellie Stathaki
-
 A 1960s North London townhouse deftly makes the transition to the 21st Century
A 1960s North London townhouse deftly makes the transition to the 21st CenturyThanks to a sensitive redesign by Studio Hagen Hall, this midcentury gem in Hampstead is now a sustainable powerhouse.
By Ellie Stathaki
-
 The new MASP expansion in São Paulo goes tall
The new MASP expansion in São Paulo goes tallMuseu de Arte de São Paulo Assis Chateaubriand (MASP) expands with a project named after Pietro Maria Bardi (the institution's first director), designed by Metro Architects
By Daniel Scheffler
-
 Marta Pan and André Wogenscky's legacy is alive through their modernist home in France
Marta Pan and André Wogenscky's legacy is alive through their modernist home in FranceFondation Marta Pan – André Wogenscky: how a creative couple’s sculptural masterpiece in France keeps its authors’ legacy alive
By Adam Štěch