The Coconut Grove Gatehouse is a fitting invitation into a lush Miami home
The Coconut Grove Gatehouse by Rene Gonzalez greets visitors into a lush Miami home through textured materials and lightness
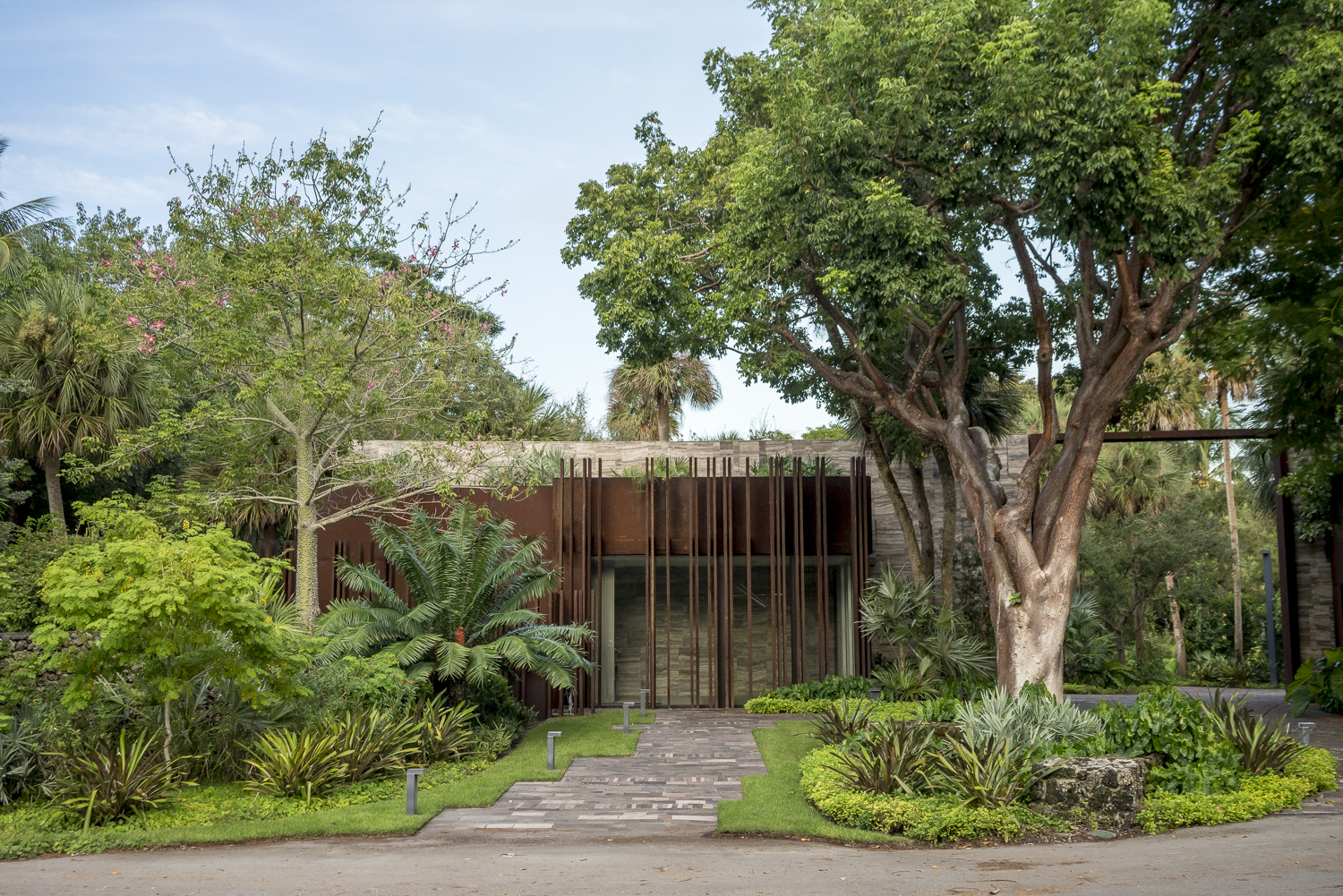
The Coconut Grove Gatehouse by Rene Gonzalez was conceived as a structure that would not only act as a home for services relating to entering a residential estate in Florida's much-loved neighbourhood facing Biscayne Bay – but one that would also signal entrance to the site, and serve as a beautiful, textured pavilion that blends well within its tropical surroundings. The result does all that and more, designed as a host for security, reception and the management of concierge logistics for the property’s multiple residents, but ultimately becoming the gatehouse for a private Miami house beyond, following the land's sale and acquisition by a single owner and resident.
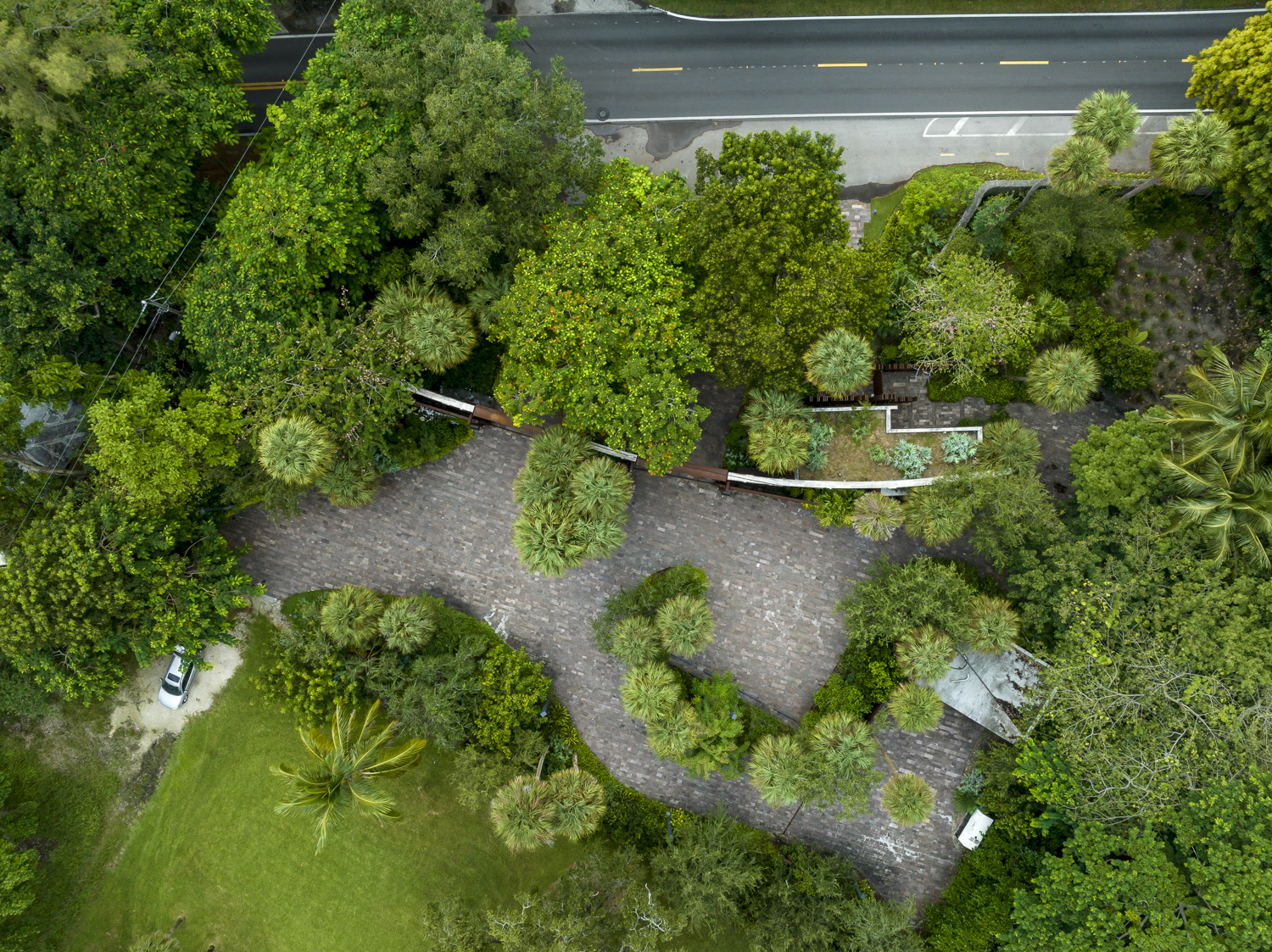
The Coconut Grove Gatehouse by Rene Gonzalez
The Coconut Grove Gatehouse was crafted as a light, tactile structure, placed among rich foliage of the outstanding natural site it sits on. Miami-based architect Gonzalez and his team at RGA (Rene Gonzalez Architects) plotted the design across 1,300 sq ft. The composition comprises the property's entry wall, gatehouse and concierge pavilion, which ‘are designed specifically to both disappear and yet still retain a stately presence within the landscape’, explain the team.
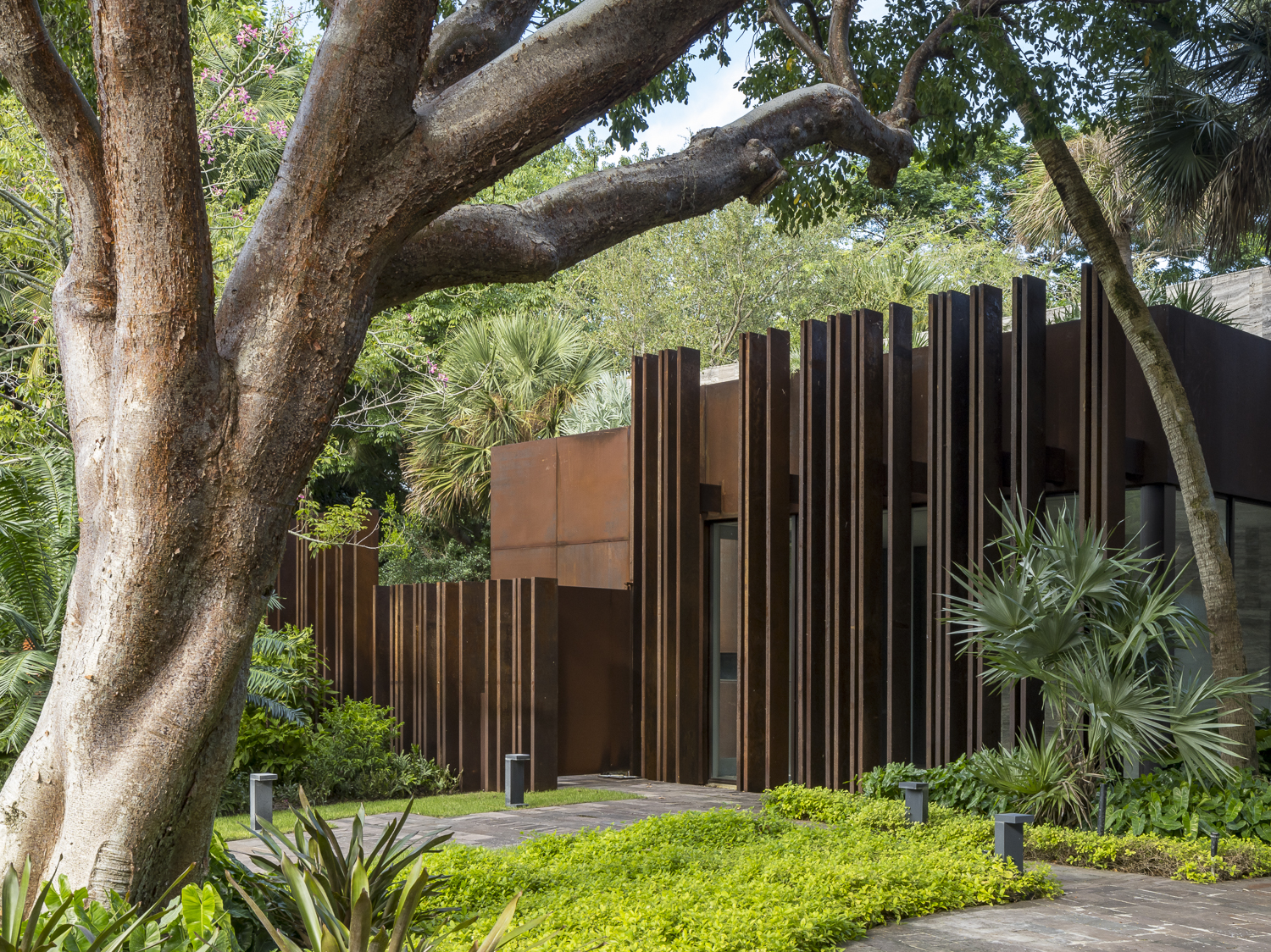
The architects worked closely with the landscape specialist developing the site's gardens, Raymond Jungles, making sure the structure 'intertwines effortlessly into the lush tropical foliage'. Cladding in silver travertine and rusted Cor-ten steel lends textures that invite the touch and feel harmonious within the greenery.
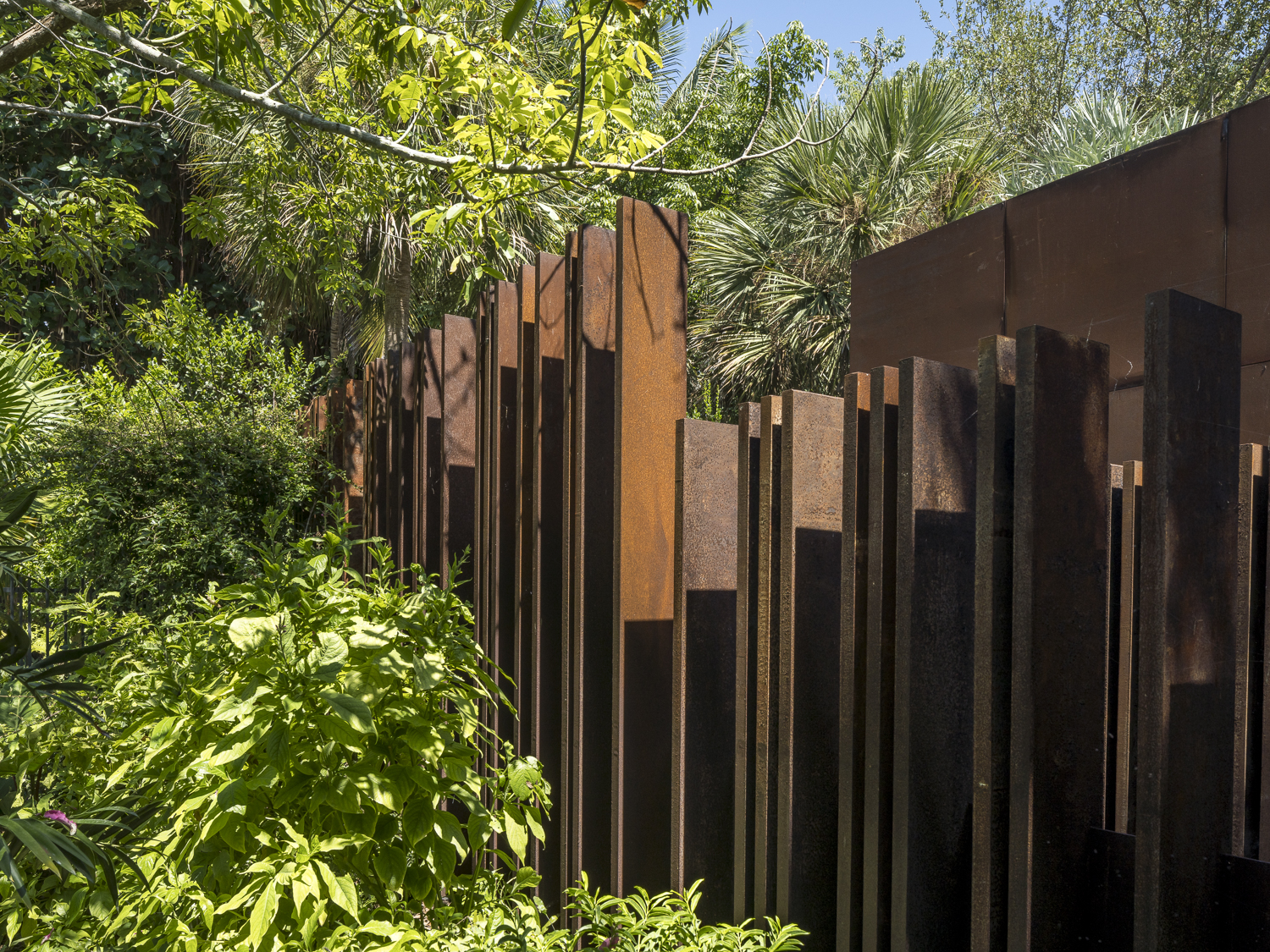
'The Cor-ten steel defines each programmatic space,' the architects write. 'The use of vertical Cor-ten steel louvres creates a continuous relationship between all elements and allows the façade to become an integral part of the landscape. The silver travertine stone walls encapsulate the various elements of the entry feature. The imaginative combination of these disparate elements provides for lasting impressions of commanding protection and integrated connection within the natural beauty of South Florida.'
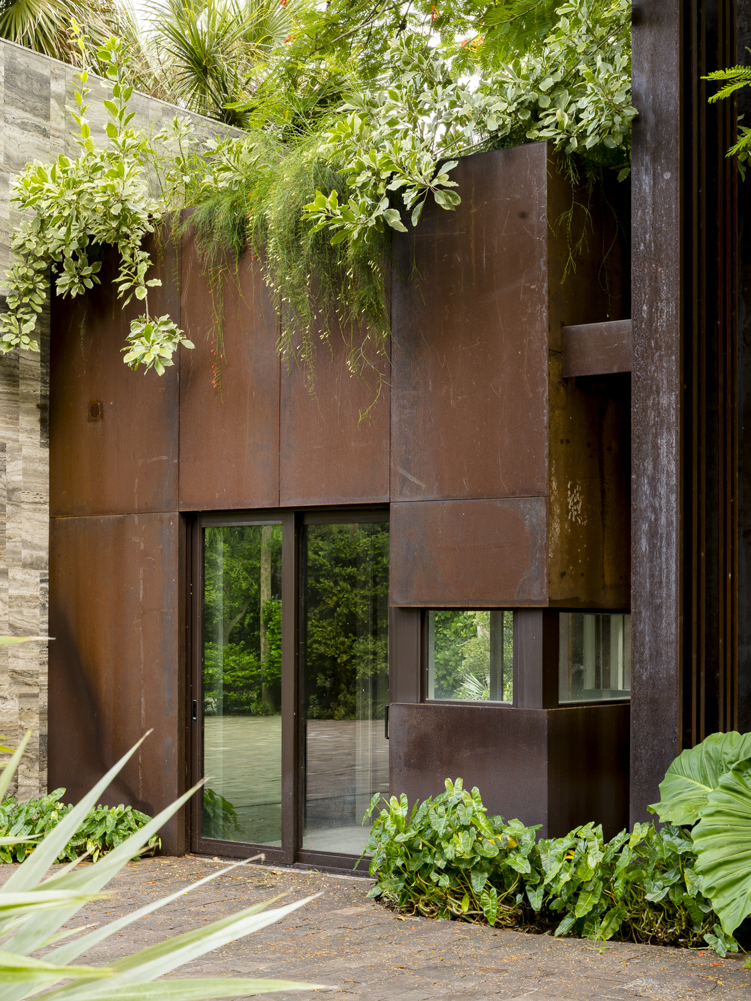
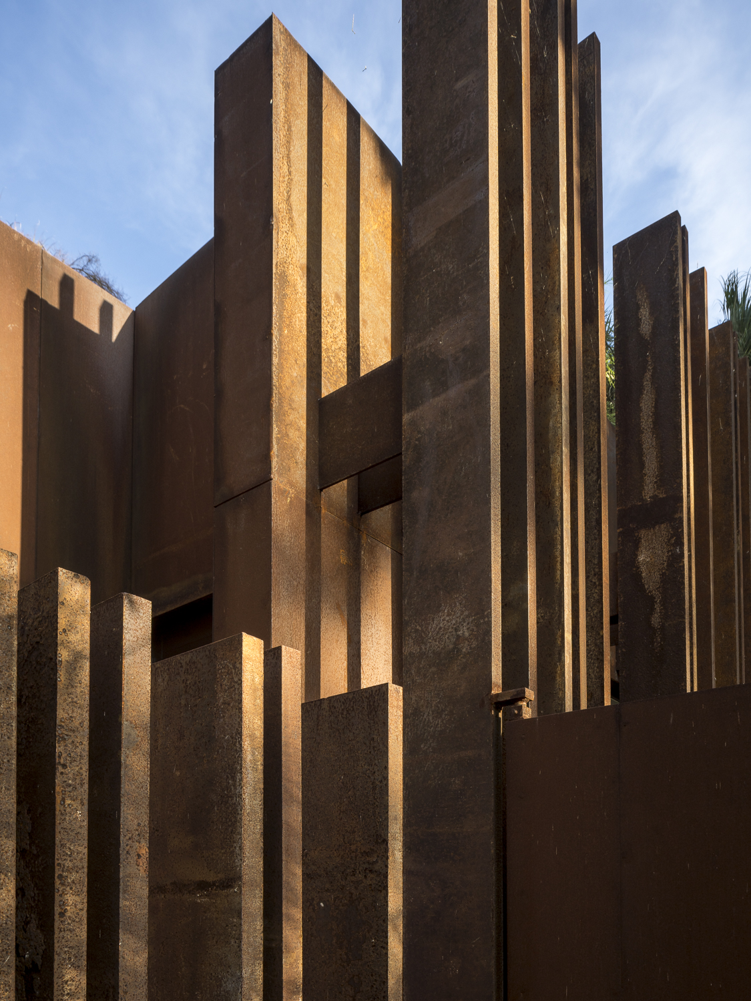
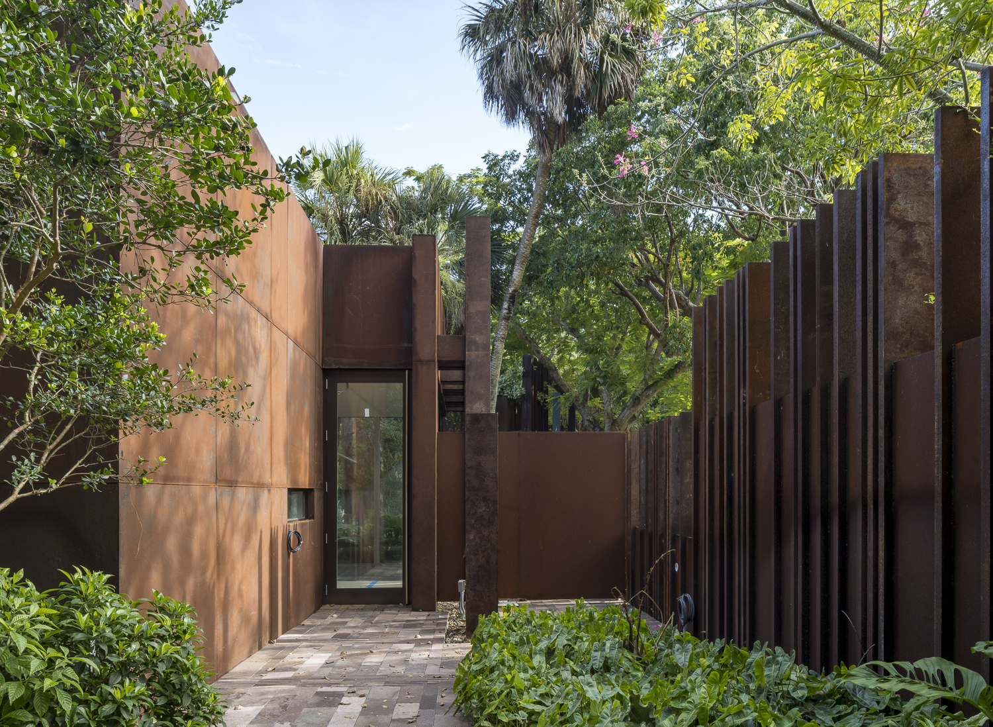
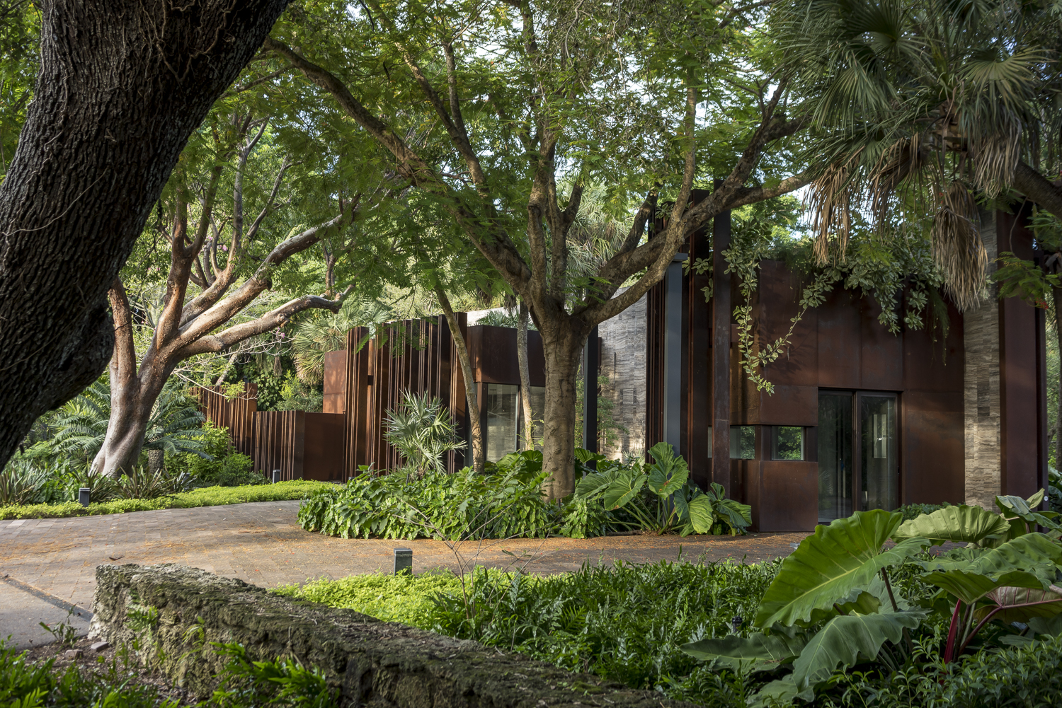
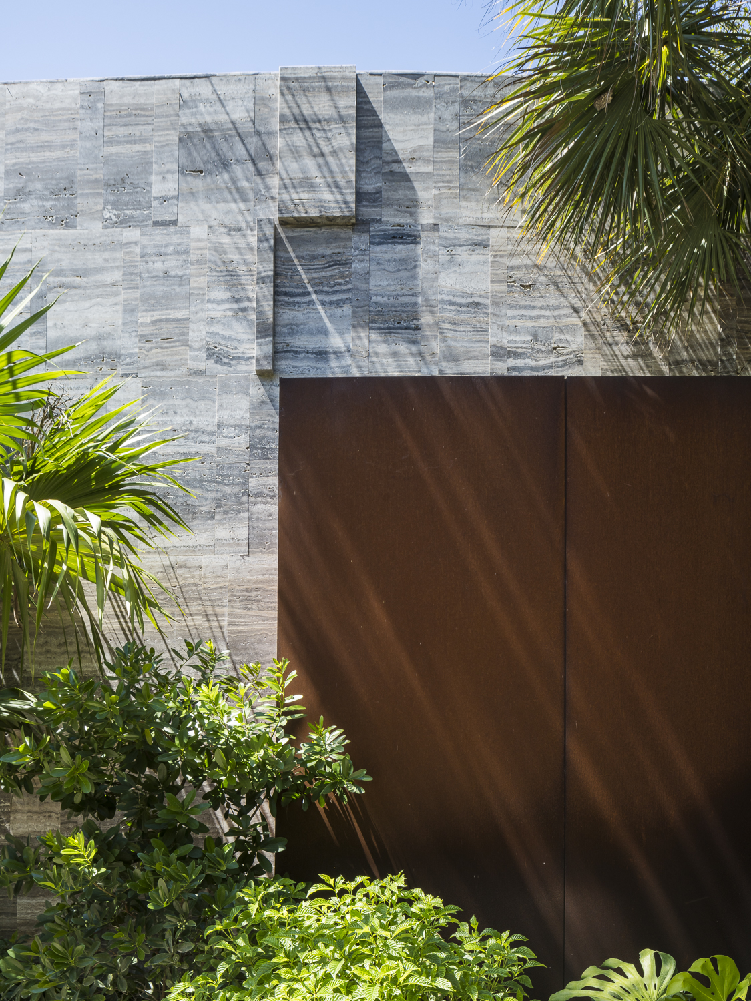
Wallpaper* Newsletter
Receive our daily digest of inspiration, escapism and design stories from around the world direct to your inbox.
Ellie Stathaki is the Architecture & Environment Director at Wallpaper*. She trained as an architect at the Aristotle University of Thessaloniki in Greece and studied architectural history at the Bartlett in London. Now an established journalist, she has been a member of the Wallpaper* team since 2006, visiting buildings across the globe and interviewing leading architects such as Tadao Ando and Rem Koolhaas. Ellie has also taken part in judging panels, moderated events, curated shows and contributed in books, such as The Contemporary House (Thames & Hudson, 2018), Glenn Sestig Architecture Diary (2020) and House London (2022).
-
 Put these emerging artists on your radar
Put these emerging artists on your radarThis crop of six new talents is poised to shake up the art world. Get to know them now
By Tianna Williams
-
 Dining at Pyrá feels like a Mediterranean kiss on both cheeks
Dining at Pyrá feels like a Mediterranean kiss on both cheeksDesigned by House of Dré, this Lonsdale Road addition dishes up an enticing fusion of Greek and Spanish cooking
By Sofia de la Cruz
-
 Creased, crumpled: S/S 2025 menswear is about clothes that have ‘lived a life’
Creased, crumpled: S/S 2025 menswear is about clothes that have ‘lived a life’The S/S 2025 menswear collections see designers embrace the creased and the crumpled, conjuring a mood of laidback languor that ran through the season – captured here by photographer Steve Harnacke and stylist Nicola Neri for Wallpaper*
By Jack Moss
-
 We explore Franklin Israel’s lesser-known, progressive, deconstructivist architecture
We explore Franklin Israel’s lesser-known, progressive, deconstructivist architectureFranklin Israel, a progressive Californian architect whose life was cut short in 1996 at the age of 50, is celebrated in a new book that examines his work and legacy
By Michael Webb
-
 A new hilltop California home is rooted in the landscape and celebrates views of nature
A new hilltop California home is rooted in the landscape and celebrates views of natureWOJR's California home House of Horns is a meticulously planned modern villa that seeps into its surrounding landscape through a series of sculptural courtyards
By Jonathan Bell
-
 The Frick Collection's expansion by Selldorf Architects is both surgical and delicate
The Frick Collection's expansion by Selldorf Architects is both surgical and delicateThe New York cultural institution gets a $220 million glow-up
By Stephanie Murg
-
 Remembering architect David M Childs (1941-2025) and his New York skyline legacy
Remembering architect David M Childs (1941-2025) and his New York skyline legacyDavid M Childs, a former chairman of architectural powerhouse SOM, has passed away. We celebrate his professional achievements
By Jonathan Bell
-
 The upcoming Zaha Hadid Architects projects set to transform the horizon
The upcoming Zaha Hadid Architects projects set to transform the horizonA peek at Zaha Hadid Architects’ future projects, which will comprise some of the most innovative and intriguing structures in the world
By Anna Solomon
-
 Frank Lloyd Wright’s last house has finally been built – and you can stay there
Frank Lloyd Wright’s last house has finally been built – and you can stay thereFrank Lloyd Wright’s final residential commission, RiverRock, has come to life. But, constructed 66 years after his death, can it be considered a true ‘Wright’?
By Anna Solomon
-
 Heritage and conservation after the fires: what’s next for Los Angeles?
Heritage and conservation after the fires: what’s next for Los Angeles?In the second instalment of our 'Rebuilding LA' series, we explore a way forward for historical treasures under threat
By Mimi Zeiger
-
 Why this rare Frank Lloyd Wright house is considered one of Chicago’s ‘most endangered’ buildings
Why this rare Frank Lloyd Wright house is considered one of Chicago’s ‘most endangered’ buildingsThe JJ Walser House has sat derelict for six years. But preservationists hope the building will have a vibrant second act
By Anna Fixsen