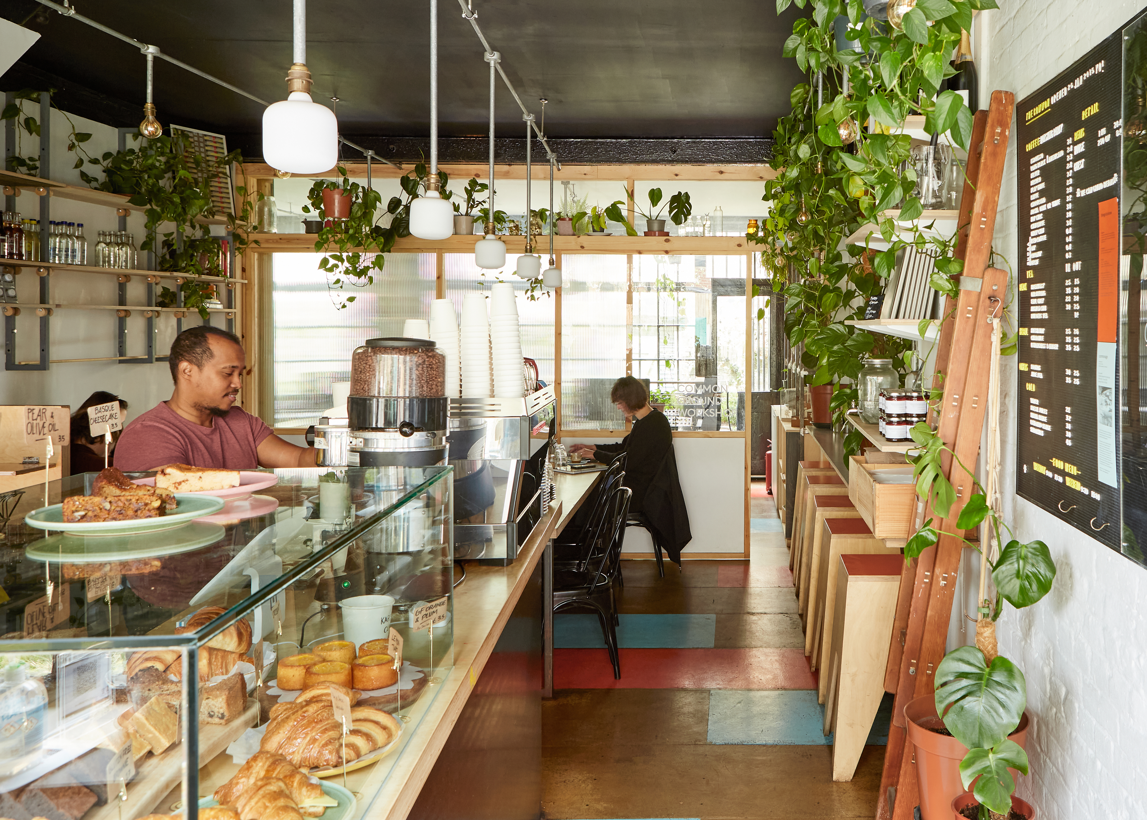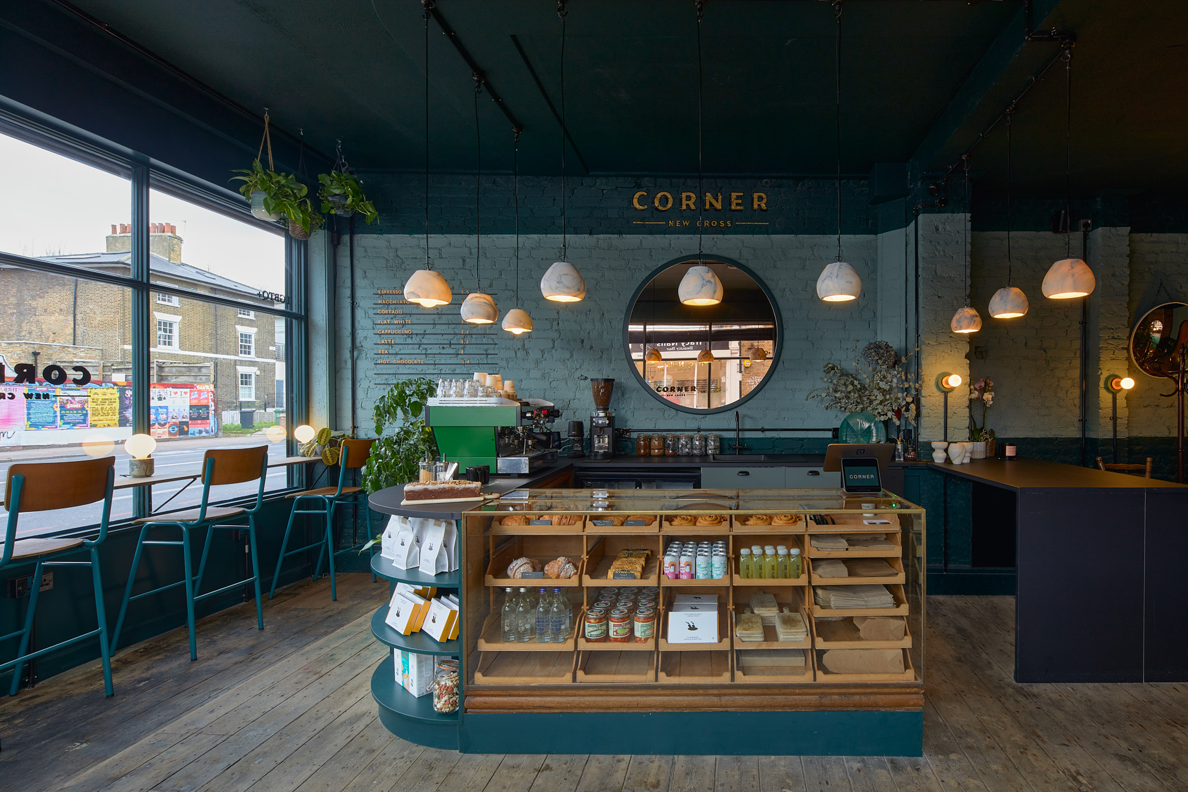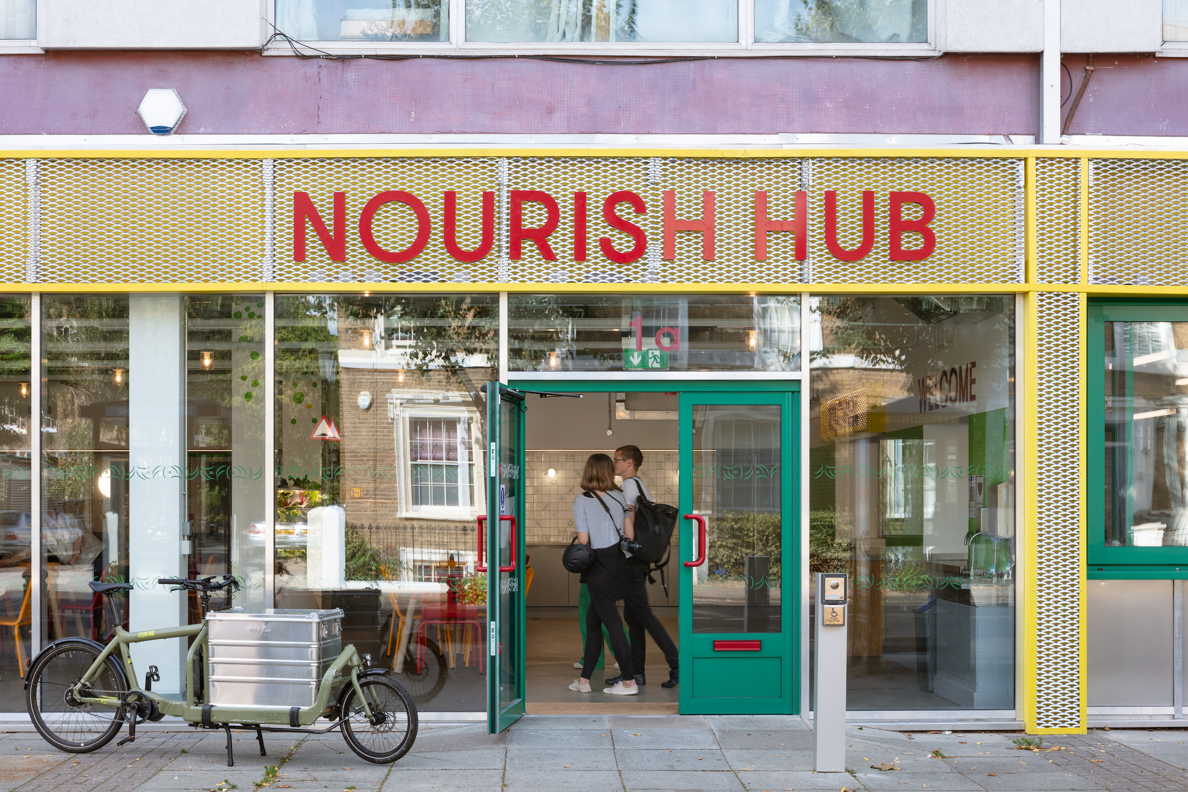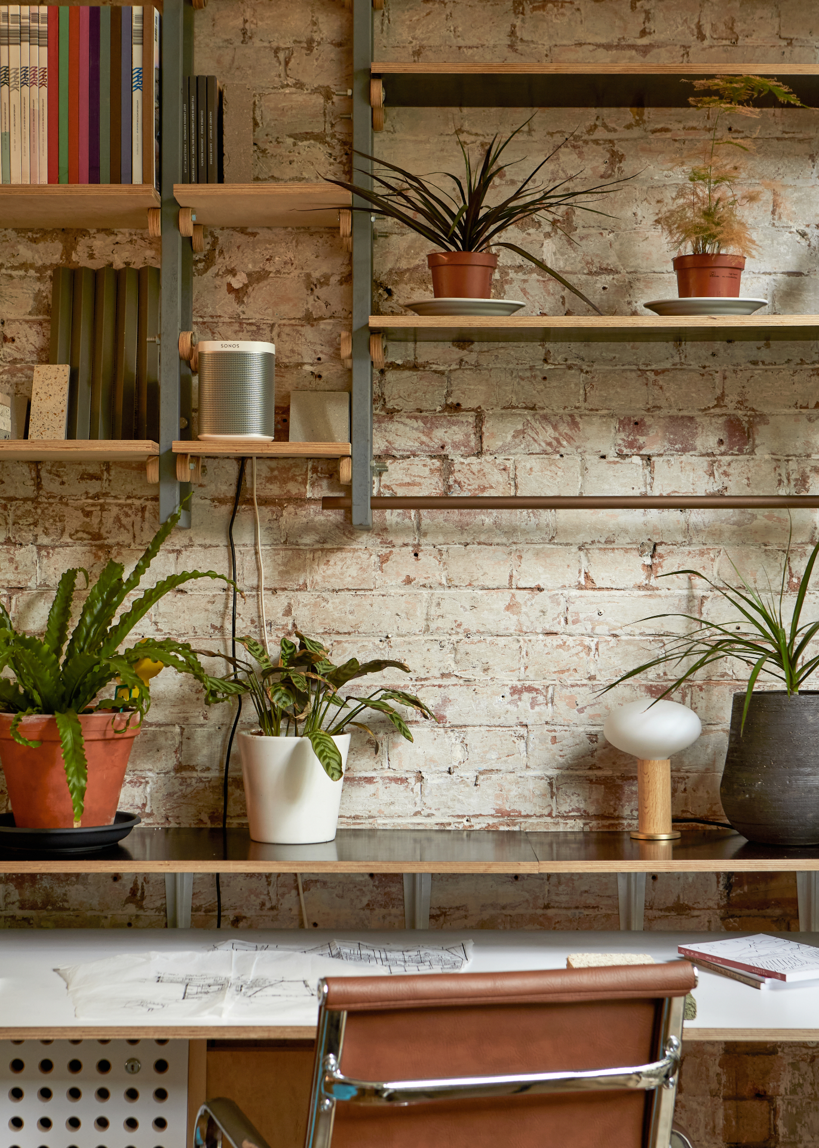Coffee and community converge in these architectural London cafés
A new wave of architectural London cafés combines contemporary design with a strong sense of community

Three architectural London cafés are leading the way in merging coffee and community. These spots offer much more than caffeine and cake. Instead, they also combine art, workspace and, importantly, a passion for empowering communities. Strongly design-led, either architect-owned or informed by a defining architectural vision, these cafés transform their genre, reaching far beyond the confines of hospitality and aiming for positive change. They provide safe spaces, support communities, challenge norms and strive to make their neighbourhoods better places to live. Let’s step inside for a hot brew...
A new wave of architectural London cafés
Corner Coffee, New Cross

Corner café is the brainchild of Tarek Merlin, director and co-founder of architecture studio Feix&Merlin, and his partner Mark. Conceived as a coffee shop and creative space and situated in vibrant New Cross in south London, Corner aims to be both your friendly neighbourhood coffee shop, and a welcoming hub to foster culture and community. As an LGBTQ+-led business with an art space, as well as the expected hot beverages and cake offerings, this aims to be a space that makes a difference. ‘We are passionate about equality, diversity and inclusion, and we wanted this to be reflected in our approach and the way we present ourselves to the community – a welcoming space open to everyone,' say the two founders. ‘It was really important for us to visibly show our support for the LGBTQ+ community, so we chose to add the LGBTQ+ letters to the windows, as a proud statement about inclusivity as you enter.’
cornernewcross.com; feixandmerlin.com
Nourish hub, Hammersmith

Nourish Hub is a slightly different proposition. Hoping to tackle food insecurity as well as support the local community, architects RCKa and charity UKHarvest teamed up to launch this space, as a new community kitchen, education space and local business on the Edward Woods Estate in Hammersmith. Nourish Hub is centrally located, occupying the site of a former vacant supermarket on the high street. A series of community engagement projects played a key role in informing the interior design, which blends functionality with vibrant colour and strong graphic patterns that make the space pop. 'From the outset, the team sought to create opportunities for learning and to empower residents to take ownership of the space. This is UKHarvest’s first permanent space, but the design draws on years of experience in food education. Getting people through the door is the first challenge, so the Hub had to seem open and welcoming to the entire community. We look forward to watching local people coalesce around this project, proving that food is truly one of the key things that bind us together,’ says RCKa director Dieter Kleiner.
The Common E2, Bethnal Green

Another architect-owned business, The Common E2, situated a stone's throw from Bethnal Green station, is a sister company to local studio Common Ground Workshop. Operating as a mixed-use, friendly and flexible space, The Common E2 is at once a café, art hub, architecture studio and co-working facility. Originally envisioned by founder Mark Sciberras, this multifunctional spot caters to several community needs, providing a valued place for gatherings and encounters. The space is constantly evolving, offering a rotating programme of shows, and is frequented by industry leaders in the area and beyond. 'We are about putting people at the heart of our design process and harnessing the possibilities that arise from mixing up the status quo. We believe that this open and inclusive public-private ecosystem challenges conventional norms of siloed workspace and encourages broad and meaningful participation,' says Sciberras.
thecommone2.com; commongroundworkshop.co.uk
Wallpaper* Newsletter
Receive our daily digest of inspiration, escapism and design stories from around the world direct to your inbox.
INFORMATION
Ellie Stathaki is the Architecture & Environment Director at Wallpaper*. She trained as an architect at the Aristotle University of Thessaloniki in Greece and studied architectural history at the Bartlett in London. Now an established journalist, she has been a member of the Wallpaper* team since 2006, visiting buildings across the globe and interviewing leading architects such as Tadao Ando and Rem Koolhaas. Ellie has also taken part in judging panels, moderated events, curated shows and contributed in books, such as The Contemporary House (Thames & Hudson, 2018), Glenn Sestig Architecture Diary (2020) and House London (2022).
-
 All-In is the Paris-based label making full-force fashion for main character dressing
All-In is the Paris-based label making full-force fashion for main character dressingPart of our monthly Uprising series, Wallpaper* meets Benjamin Barron and Bror August Vestbø of All-In, the LVMH Prize-nominated label which bases its collections on a riotous cast of characters – real and imagined
By Orla Brennan
-
 Maserati joins forces with Giorgetti for a turbo-charged relationship
Maserati joins forces with Giorgetti for a turbo-charged relationshipAnnouncing their marriage during Milan Design Week, the brands unveiled a collection, a car and a long term commitment
By Hugo Macdonald
-
 Through an innovative new training program, Poltrona Frau aims to safeguard Italian craft
Through an innovative new training program, Poltrona Frau aims to safeguard Italian craftThe heritage furniture manufacturer is training a new generation of leather artisans
By Cristina Kiran Piotti
-
 A new London house delights in robust brutalist detailing and diffused light
A new London house delights in robust brutalist detailing and diffused lightLondon's House in a Walled Garden by Henley Halebrown was designed to dovetail in its historic context
By Jonathan Bell
-
 A Sussex beach house boldly reimagines its seaside typology
A Sussex beach house boldly reimagines its seaside typologyA bold and uncompromising Sussex beach house reconfigures the vernacular to maximise coastal views but maintain privacy
By Jonathan Bell
-
 This 19th-century Hampstead house has a raw concrete staircase at its heart
This 19th-century Hampstead house has a raw concrete staircase at its heartThis Hampstead house, designed by Pinzauer and titled Maresfield Gardens, is a London home blending new design and traditional details
By Tianna Williams
-
 An octogenarian’s north London home is bold with utilitarian authenticity
An octogenarian’s north London home is bold with utilitarian authenticityWoodbury residence is a north London home by Of Architecture, inspired by 20th-century design and rooted in functionality
By Tianna Williams
-
 What is DeafSpace and how can it enhance architecture for everyone?
What is DeafSpace and how can it enhance architecture for everyone?DeafSpace learnings can help create profoundly sense-centric architecture; why shouldn't groundbreaking designs also be inclusive?
By Teshome Douglas-Campbell
-
 The dream of the flat-pack home continues with this elegant modular cabin design from Koto
The dream of the flat-pack home continues with this elegant modular cabin design from KotoThe Niwa modular cabin series by UK-based Koto architects offers a range of elegant retreats, designed for easy installation and a variety of uses
By Jonathan Bell
-
 Are Derwent London's new lounges the future of workspace?
Are Derwent London's new lounges the future of workspace?Property developer Derwent London’s new lounges – created for tenants of its offices – work harder to promote community and connection for their users
By Emily Wright
-
 Showing off its gargoyles and curves, The Gradel Quadrangles opens in Oxford
Showing off its gargoyles and curves, The Gradel Quadrangles opens in OxfordThe Gradel Quadrangles, designed by David Kohn Architects, brings a touch of playfulness to Oxford through a modern interpretation of historical architecture
By Shawn Adams