Colbost House: Dualchas Architects reinvent the Scottish black shed on the Isle of Skye
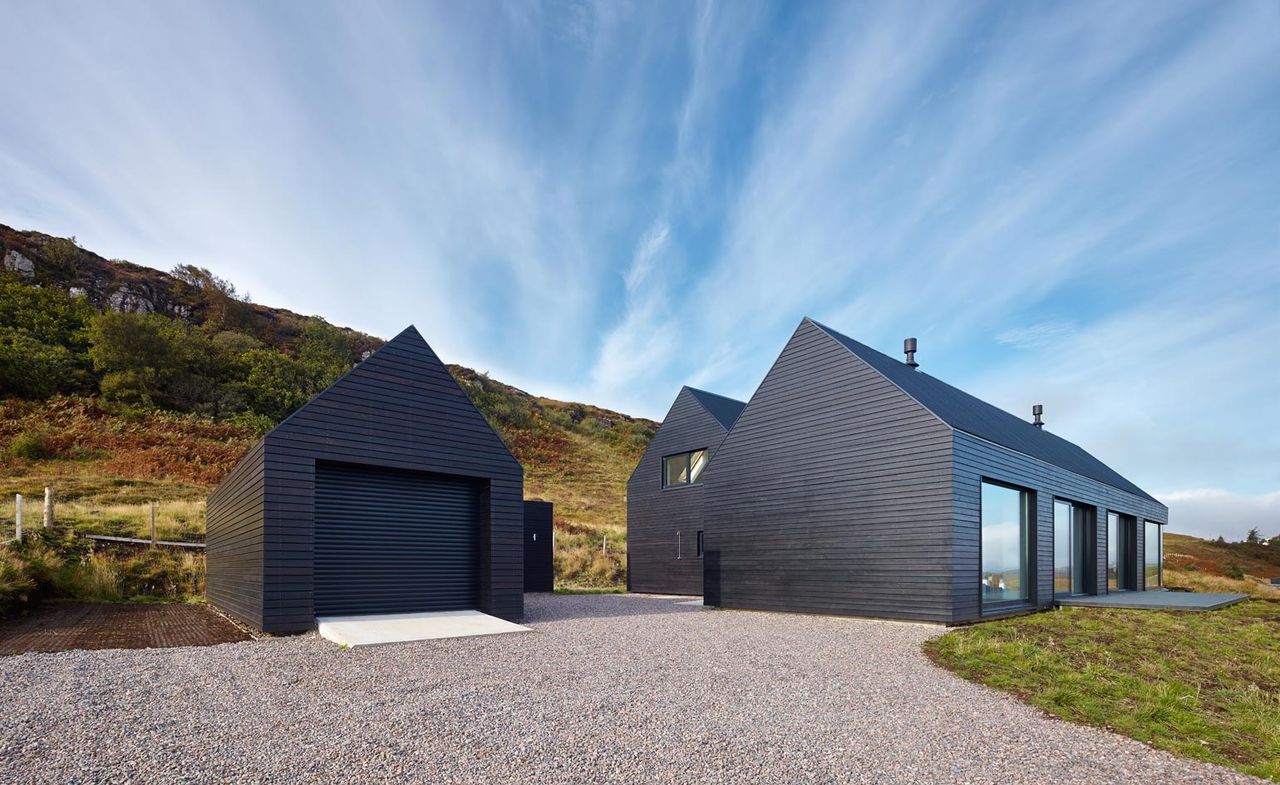
However, belying this rigorous, even austere concept is a generous, light-flooded and eminently user-friendly four-bedroom home for a family of five on the Isle of Skye.
The single-storey, open-plan living areas to the front of the site revel in views over Loch Dunvegan towards the Western Isles via a substantial strip of glazing. By contrast, the separate storey-and-a-half bedroom accommodation nestles into the shadow of the crag behind. In order to reduce the bulk of the substantial 246 sq m house, the volumes have been cleverly arranged into what appears to be two conjoined blockhouses - the scale of which sits snugly rather than oppressively within the coastal landscape.
The whole arrangement of Colbost House - which also includes a separate garage, wood store and heat pump shelter - appears from the road as a discreet, low-slung collection of agricultural buildings, essentially creating the effect of a contemporary farm courtyard. Each component echoes the traditional black sheds (annes in Gaelic) that pepper the island. Indeed one is located on the track leading up to the new house.
In Colbost, the architect has effectively reimagined the simple, stalwart vernacular forms of the traditional Scottish Highlands as an ultra-contemporary dwelling - not only in terms of energy efficiency and leading-edge remote technology, but also in the expansive top-lit spaces. And in doing so has created something of a template for a new generation of rural 'blackhouses'.
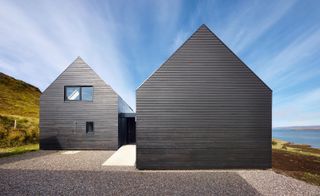
Mary Arnold-Forster, the architect on the project, describes it as 'distilled to the most important aspects of scale, form, siting and proportion by using only two materials and with no other distractions or decoration'.
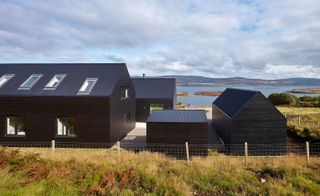
The home appears from the road as a discreet, low-slung collection of agricultural buildings, essentially creating the effect of a contemporary farm courtyard. Each component echoes the traditional black sheds (annes in Gaelic) that pepper the island.
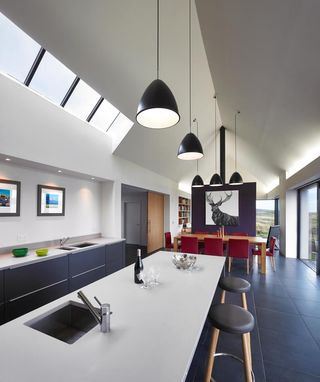
The single-storey open-plan living areas to the front of the site revel in views over Loch Dunvegan towards the Western Isles via substantial windows.
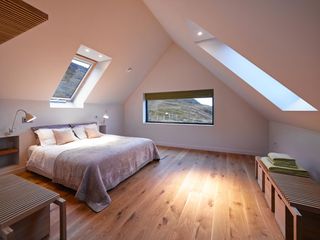
By contrast, the separate storey-and-a-half bedroom accommodation nestles into the shadow of the crag behind.
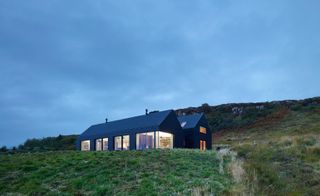
The volumes have been cleverly arranged into what appears to be two conjoined blockhouses - the scale of which sits snugly rather than oppressively within the coastal landscape.
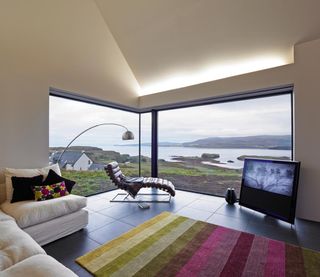
The living area overlooks the bay through substantial glazing.
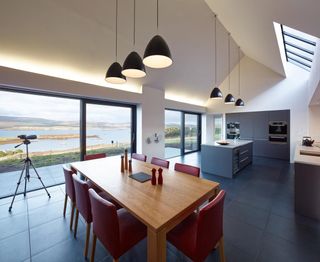
The kitchen glazing slides open wide to allow access to the terrace.
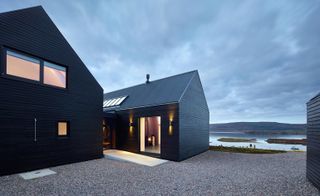
Colbost House also includes a separate garage, wood store and heat-pump shelter.
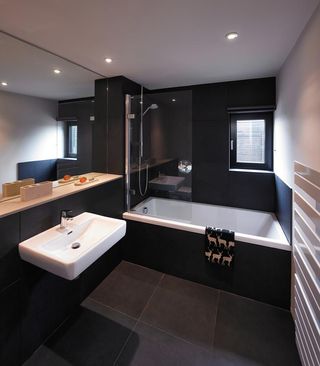
The family bath.
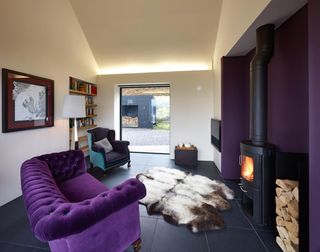
The cosy den looks out to the wood store.
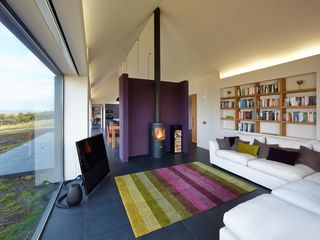
The architect has effectively reimagined the simple, stalwart vernacular forms of the traditional Scottish Highlands as an ultra-contemporary dwelling.
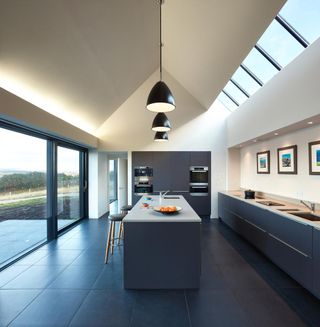
It is highly energy efficient, featuring leading-edge remote technology and expansive top-lit spaces
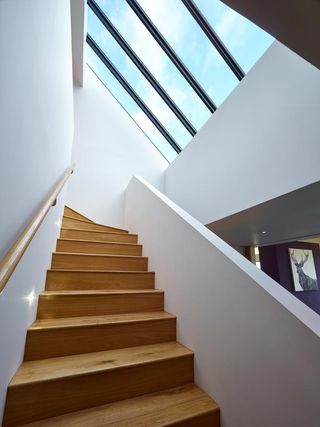
Despite its rigorous, even austere concept, Colbost House is a generous, light-flooded and eminently user-friendly four-bedroom home for a family of five.
Wallpaper* Newsletter
Receive our daily digest of inspiration, escapism and design stories from around the world direct to your inbox.
-
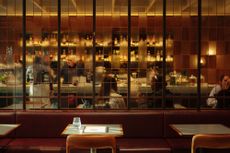 Fluid workspaces: is the era of prescriptive office design over?
Fluid workspaces: is the era of prescriptive office design over?We discuss evolving workspaces and track the shape-shifting interiors of the 21st century. If options are what we’re after in office design, it looks like we’ve got them
By Ellie Stathaki Published
-
 This collection of slow furniture is a powerful ode to time
This collection of slow furniture is a powerful ode to timeA serene exhibition of David Dolcini's 'Time-made' collection has fast-tracked its place into our hearts and homes
By Ifeoluwa Adedeji Published
-
 Is the Pragma P1 the most sustainable watch yet?
Is the Pragma P1 the most sustainable watch yet?Geneva-based brand Pragma combines industrial design with real sustainable credentials
By Hannah Silver Published
-
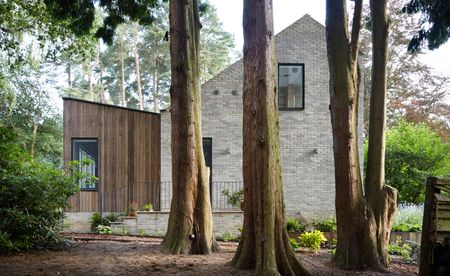 Into the woods: a Hampshire home by Alma-nac is the perfect retreat
Into the woods: a Hampshire home by Alma-nac is the perfect retreatBy Ellie Stathaki Last updated
-
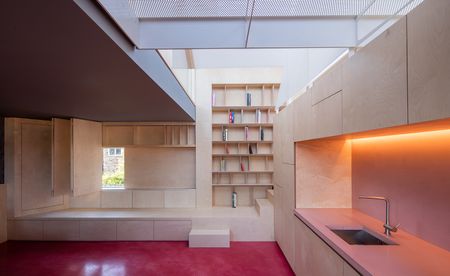 Noiascape’s refined co-living digs for generation rent in London
Noiascape’s refined co-living digs for generation rent in LondonBy Harriet Thorpe Last updated
-
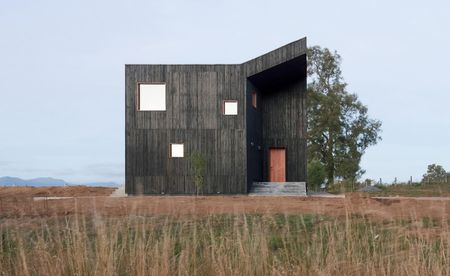 Hot stuff: a Chilean house draws on its volcanic landscape
Hot stuff: a Chilean house draws on its volcanic landscapeBy Ellie Stathaki Last updated
-
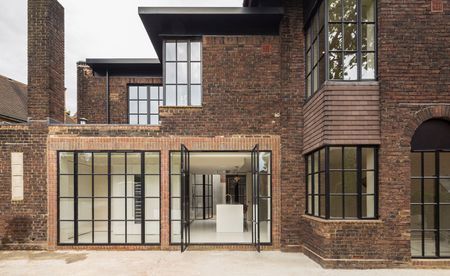 A Hampstead home by Groves Natcheva brings art deco into the 21st century
A Hampstead home by Groves Natcheva brings art deco into the 21st centuryBy Ellie Stathaki Last updated
-
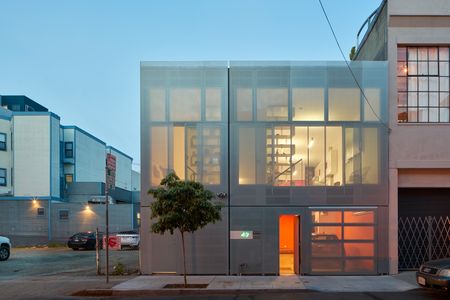 A San Francisco live/work space plays with opacity and transparency
A San Francisco live/work space plays with opacity and transparencyBy Sarah Amelar Last updated
-
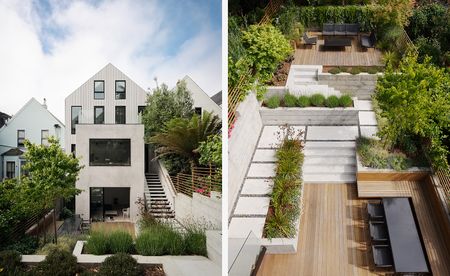 Victorian minimalist: inside Gable House’s pared-back Scandi interior
Victorian minimalist: inside Gable House’s pared-back Scandi interiorBy Ellie Stathaki Last updated
-
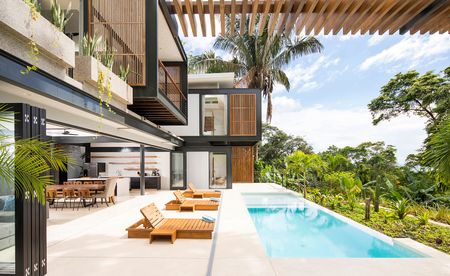 Studio Saxe’s twin villas in Costa Rica make for the perfect tropical retreat
Studio Saxe’s twin villas in Costa Rica make for the perfect tropical retreatBy Ellie Stathaki Last updated
-
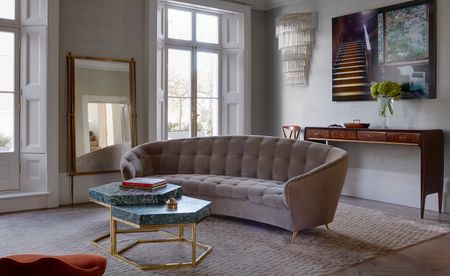 Disco fever: a dynamic duo reinvents a London townhouse
Disco fever: a dynamic duo reinvents a London townhouseBy Christopher Stocks Published