Jared Della Valle's eco family retreat is in tune with the landscape
A minimalist, eco-friendly house overlooking the idyllic Hudson River Valley is the country home of New York based Alloy's principle, architect and developer Jared Della Valle
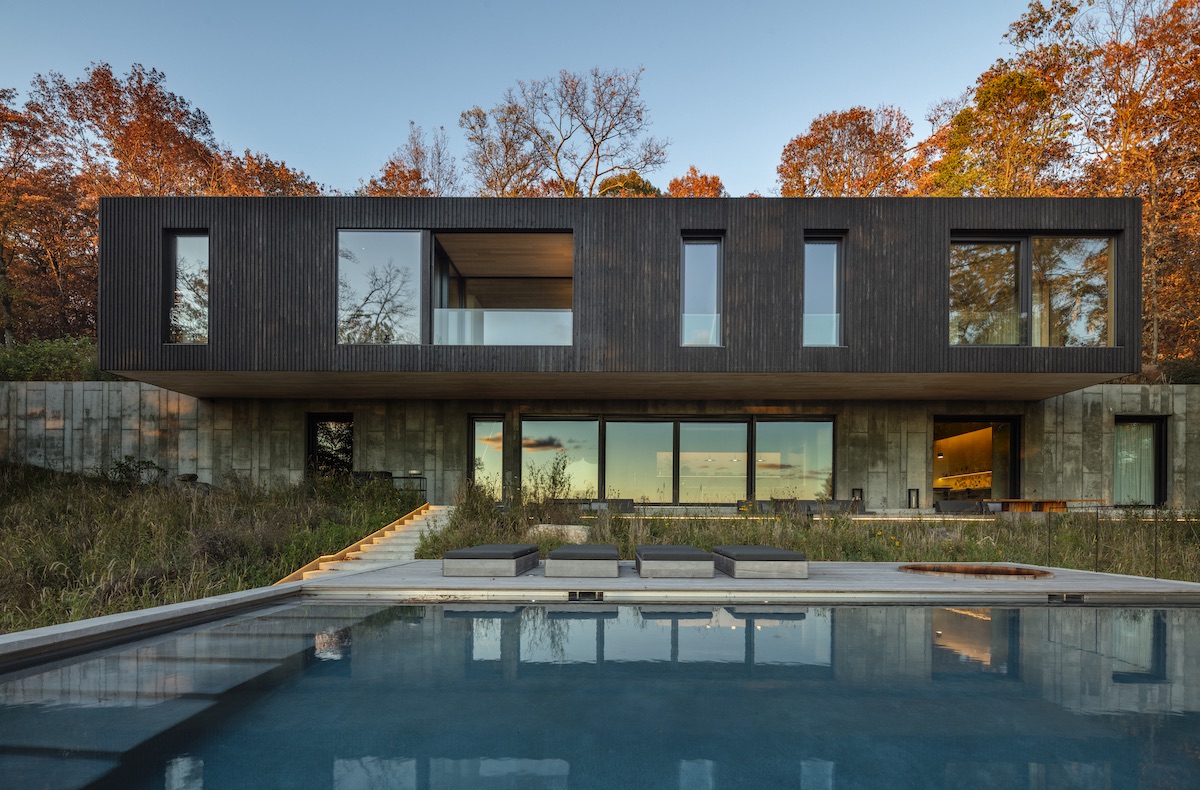
Richard Barnes - Photography
When architect and developer Jared Della Valle decided to embark on a project for his family and himself – a country home in the green expanses of New York State – his first instinct was to work with an existing rural structure. But after visiting a few sites and convening with his wife and children, it became apparent that a tailor made house that is both contemporary and respects its context and doesn't burden the environment was the right way to go for them. The result was Cold Spring Residence, a clean, minimalist structure nestled into a slope overlooking the Hudson River Valley.
‘I started with certain preconceived notions of what I wanted. A fairly minimal, barn-like structure,' recalls Della Valle. ‘After a point I kicked out my preconceptions and the land took the lead. Now, when you show up to the house you have no idea how big it is, you just see a black box.' One of the site's challenges and key zoning conditions was that any new structure built there should be as invisible as possible and not obstruct any views - essentially, like it isn't even there.
This felt appropriate and fully in line with the family's goals, who had specified the need for a structure that touches ‘the land as lightly as possible' and is environmentally friendly. Della Valle worked with passive house sustainability standards to create his retreat, including solar panels for year-round energy, a well-insulated building envelope and careful management of the site's water resources.
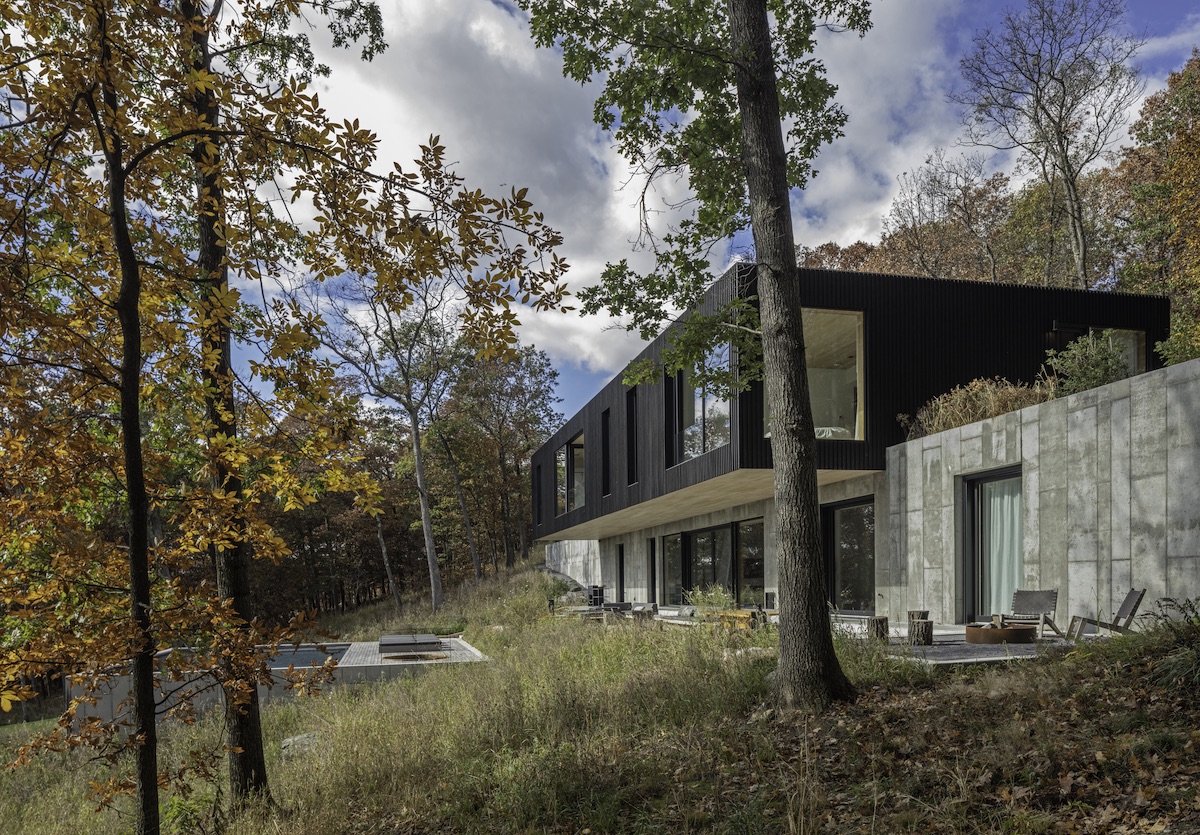
The building, a two-volume structure with a black upper part and a sunken, exposed concrete lower half, may seem simple and fairly austere, but this was the result of an overall approach rather than simply an aesthetic choice for the family. ‘It’s the first time I had a completely empty canvas,' explains Della Valle. ‘There is a degree of modesty, we didn’t want anybody to know it was here. By leaving the concrete and the wood being the only materials, we prioritised the landscape and nature.' And while the building is in fact fairly generous, it does a great job at hiding its size within the slope remaining very low key and discreet – virtually invisible – from outside the property lines.
This is an approach that resonates with Della Valle's wider portfolio and ethos - his firm, Dumbo-based Alloy, is behind projects that offer a pared down, thoughtful simplicity, be it sensitive historical conversions or clean, geometric contemporary forms, both iterations often in the residential realm. ‘One design thesis of the house was that it had to be quite simple,' he says. ‘I perceive my job as finding beauty in efficiency. We are trying to prioritise where the value is.'
His family certainly helped with decision-making where needed, in what was, overall, an organic and peaceful process. ‘They were hands off but also completely there when I needed them – and set the primary goals for the project,' says the architect. Now, the house caters for different needs, from relaxation and leisure activities through its generous living spaces, breathtaking views and outdoors areas and swimming pool, to casual workspaces – an office for Della Valle and a studio for his wife, an artist, both of which were used extensively during the recent pandemic-induced restrictions of movement in the State.
As to whether the fact of being an architect as well as a developer made this process any easier for him, Della Valle explains that yes, it probably has: ‘I treated [the house project] a bit like my projects in the office. Once I completed my drawings, I didn't want to make any changes. All of our time is very valuable, so once my family and I decided on what we wanted, I was very confident with those decisions - and I made a point of trying to decide everything in advance.'
Careful planning, a series of sustainability-led decisions, minimal decor and a collaborative approach between architect and clients led to a homely getaway that celebrates its site and is in tune with the context around it.
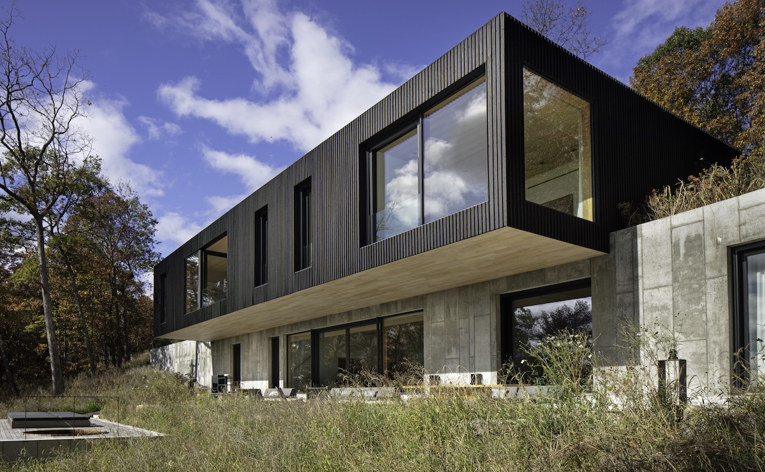
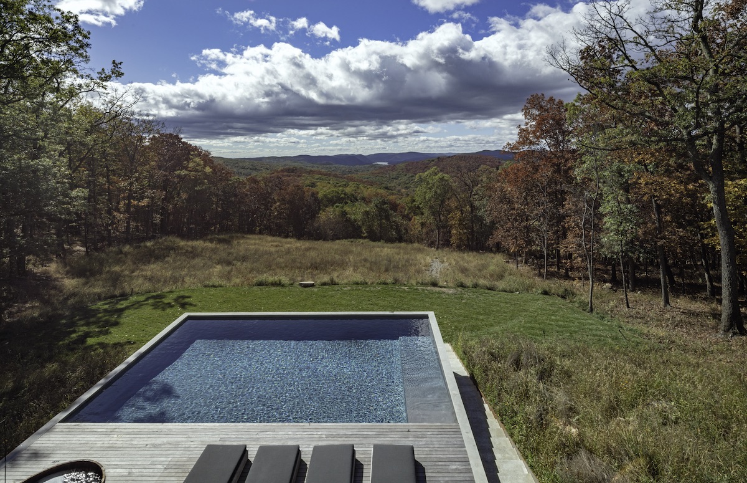
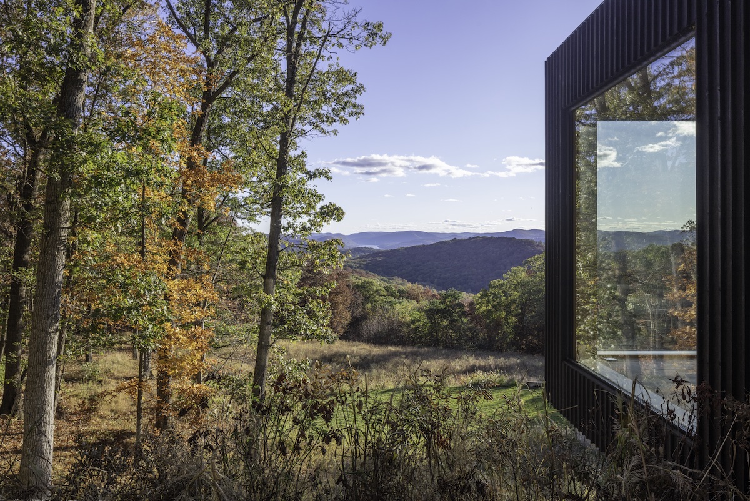
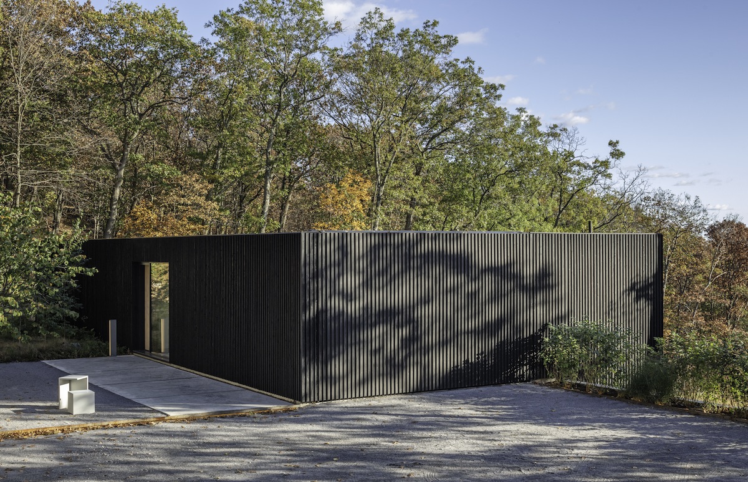
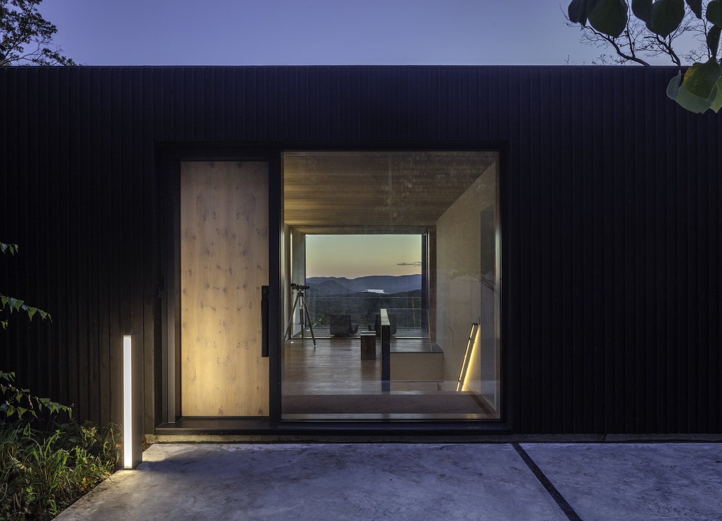
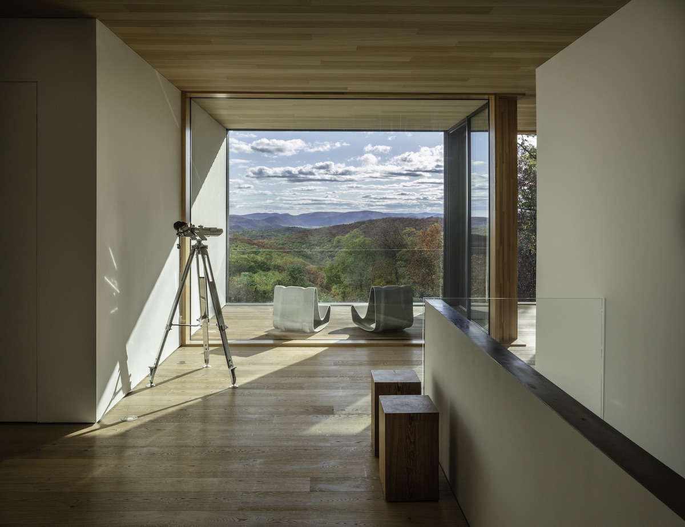
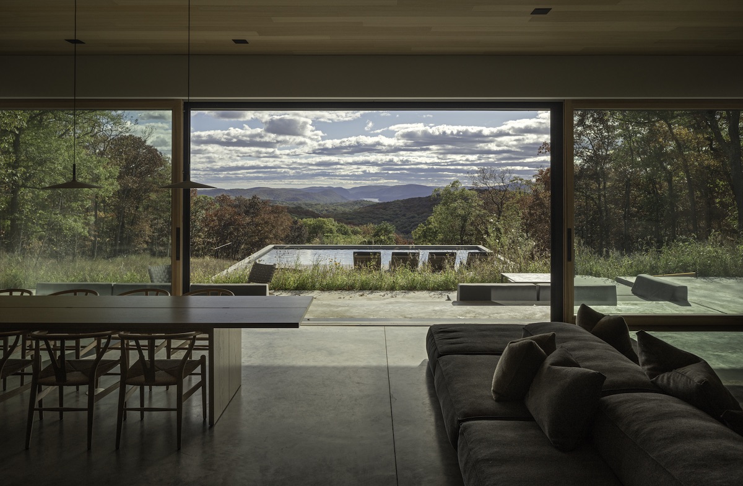
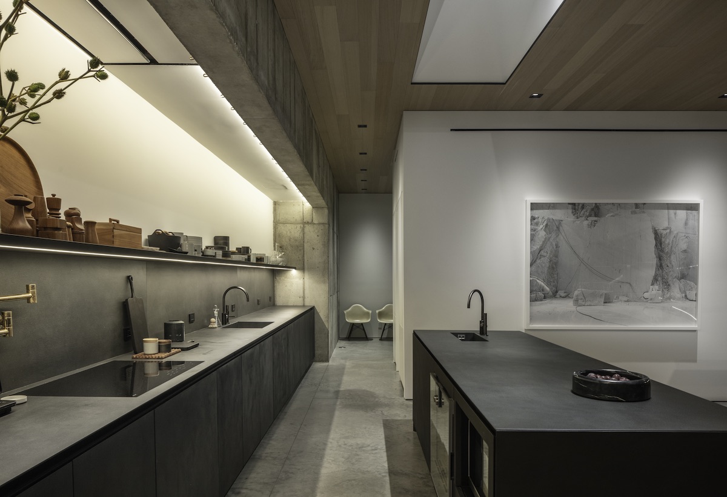
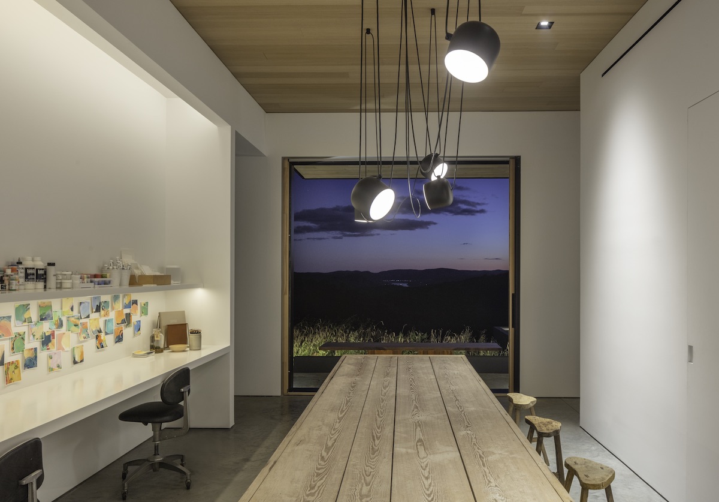
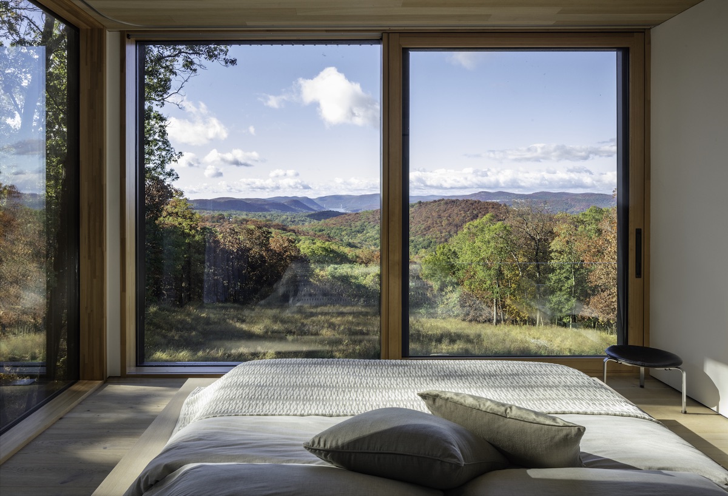
INFORMATION
Wallpaper* Newsletter
Receive our daily digest of inspiration, escapism and design stories from around the world direct to your inbox.
Ellie Stathaki is the Architecture & Environment Director at Wallpaper*. She trained as an architect at the Aristotle University of Thessaloniki in Greece and studied architectural history at the Bartlett in London. Now an established journalist, she has been a member of the Wallpaper* team since 2006, visiting buildings across the globe and interviewing leading architects such as Tadao Ando and Rem Koolhaas. Ellie has also taken part in judging panels, moderated events, curated shows and contributed in books, such as The Contemporary House (Thames & Hudson, 2018), Glenn Sestig Architecture Diary (2020) and House London (2022).
-
 Put these emerging artists on your radar
Put these emerging artists on your radarThis crop of six new talents is poised to shake up the art world. Get to know them now
By Tianna Williams
-
 Dining at Pyrá feels like a Mediterranean kiss on both cheeks
Dining at Pyrá feels like a Mediterranean kiss on both cheeksDesigned by House of Dré, this Lonsdale Road addition dishes up an enticing fusion of Greek and Spanish cooking
By Sofia de la Cruz
-
 Creased, crumpled: S/S 2025 menswear is about clothes that have ‘lived a life’
Creased, crumpled: S/S 2025 menswear is about clothes that have ‘lived a life’The S/S 2025 menswear collections see designers embrace the creased and the crumpled, conjuring a mood of laidback languor that ran through the season – captured here by photographer Steve Harnacke and stylist Nicola Neri for Wallpaper*
By Jack Moss
-
 We explore Franklin Israel’s lesser-known, progressive, deconstructivist architecture
We explore Franklin Israel’s lesser-known, progressive, deconstructivist architectureFranklin Israel, a progressive Californian architect whose life was cut short in 1996 at the age of 50, is celebrated in a new book that examines his work and legacy
By Michael Webb
-
 A new hilltop California home is rooted in the landscape and celebrates views of nature
A new hilltop California home is rooted in the landscape and celebrates views of natureWOJR's California home House of Horns is a meticulously planned modern villa that seeps into its surrounding landscape through a series of sculptural courtyards
By Jonathan Bell
-
 The Frick Collection's expansion by Selldorf Architects is both surgical and delicate
The Frick Collection's expansion by Selldorf Architects is both surgical and delicateThe New York cultural institution gets a $220 million glow-up
By Stephanie Murg
-
 Remembering architect David M Childs (1941-2025) and his New York skyline legacy
Remembering architect David M Childs (1941-2025) and his New York skyline legacyDavid M Childs, a former chairman of architectural powerhouse SOM, has passed away. We celebrate his professional achievements
By Jonathan Bell
-
 The upcoming Zaha Hadid Architects projects set to transform the horizon
The upcoming Zaha Hadid Architects projects set to transform the horizonA peek at Zaha Hadid Architects’ future projects, which will comprise some of the most innovative and intriguing structures in the world
By Anna Solomon
-
 Frank Lloyd Wright’s last house has finally been built – and you can stay there
Frank Lloyd Wright’s last house has finally been built – and you can stay thereFrank Lloyd Wright’s final residential commission, RiverRock, has come to life. But, constructed 66 years after his death, can it be considered a true ‘Wright’?
By Anna Solomon
-
 Heritage and conservation after the fires: what’s next for Los Angeles?
Heritage and conservation after the fires: what’s next for Los Angeles?In the second instalment of our 'Rebuilding LA' series, we explore a way forward for historical treasures under threat
By Mimi Zeiger
-
 Why this rare Frank Lloyd Wright house is considered one of Chicago’s ‘most endangered’ buildings
Why this rare Frank Lloyd Wright house is considered one of Chicago’s ‘most endangered’ buildingsThe JJ Walser House has sat derelict for six years. But preservationists hope the building will have a vibrant second act
By Anna Fixsen