Collection Lambert's new home by Berger & Berger is an inspired mix of old and new
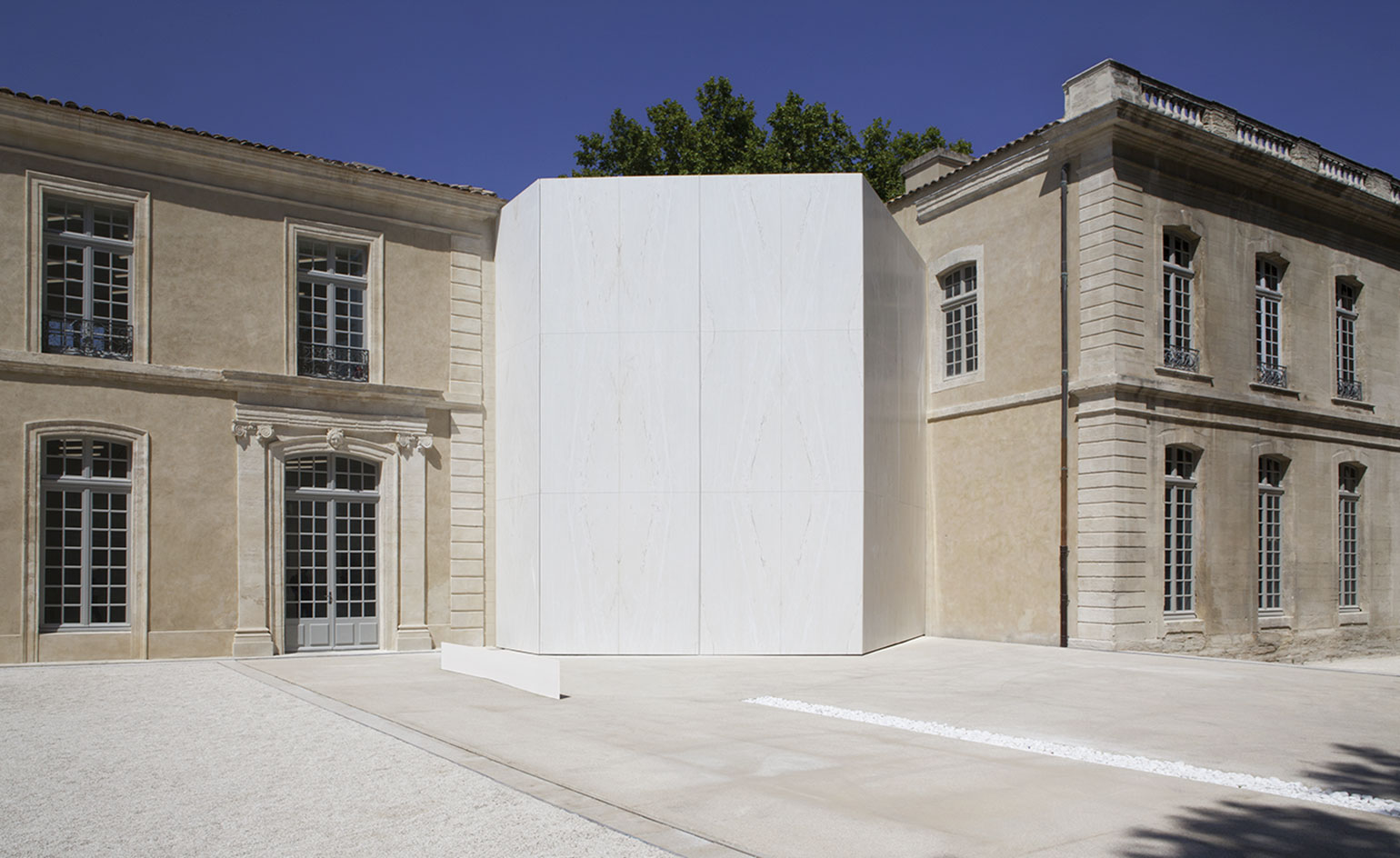
Yvon Lambert started compiling his art collection in 1960. Featuring work by leading figures in minimalist and conceptual art, it soon became known as the only place in France where many of these artists were so extensively represented.
Since the turn of the century, the collection has been housed in an 18th-century townhouse in the historic city of Avignon. Following the donation of the entire collection to the French state in 2012, the museum grew, spilling over into a neighbouring mansion, Hôtel de Montfaucon. This was slated to house the permanent collection, as well as spaces for cultural events; two courtyards for outdoor exhibitions; restoration workshops and an apartment for artist residences, as well as the expanded museum shop and restaurant.
Paris-based architecture firm Berger & Berger, a team of brothers comprising visual artist Laurent and architect Cyrille, were in charge of the museum's renovation and extension. To ensure optimum conditions for the highly diverse collection, the team adopted a variety of approaches for the exhibition galleries.
Some of them are minimalist, artificially lit, 'white cube' spaces, while others boast historic design elements and beautifully orchestrated natural light. White concrete walls with marble aggregate and matching terrazzo floors feature in the atrium; a unifying diagonal pattern of light fixtures sit across exhibition spaces - everything working to enhance the quality of light for the art.
Almost completely invisible from the outside, in order to leave the heritage facades intact, three newly inserted spaces create a well-calibrated contrast with the existing architecture. An atrium with a circular skylight framed by subtly glowing neon tubes connects the two buildings and conceals a delivery door behind tall marble panels. A space for large-scale exhibits, custom proportioned to fit Julian Schnabel's 4.9 by 4.9 m 'Silencio', uses a grid of deeply recessed skylights for optimised light distribution.
Perhaps the most striking feature is the courtyard whose two blind, 8.3 m tall walls are lined with marble panels. These were obtained from a solid block sliced into 5 mm thick sheets, and arranged so that the marble veins create a kaleidoscopic pattern. The order of the sheets, as explains Laurent Berger, has been maintained to faithfully reproduce 'the progression into the stone'.
The Collection Lambert reopens on December 5 (following a short sneak preview opening during the summer) with a large exhibition dedicated to Andres Serrano, while Berger&Berger will party on December 2, as they present their first solo exhibition at the rue Visconti gallery in Paris.
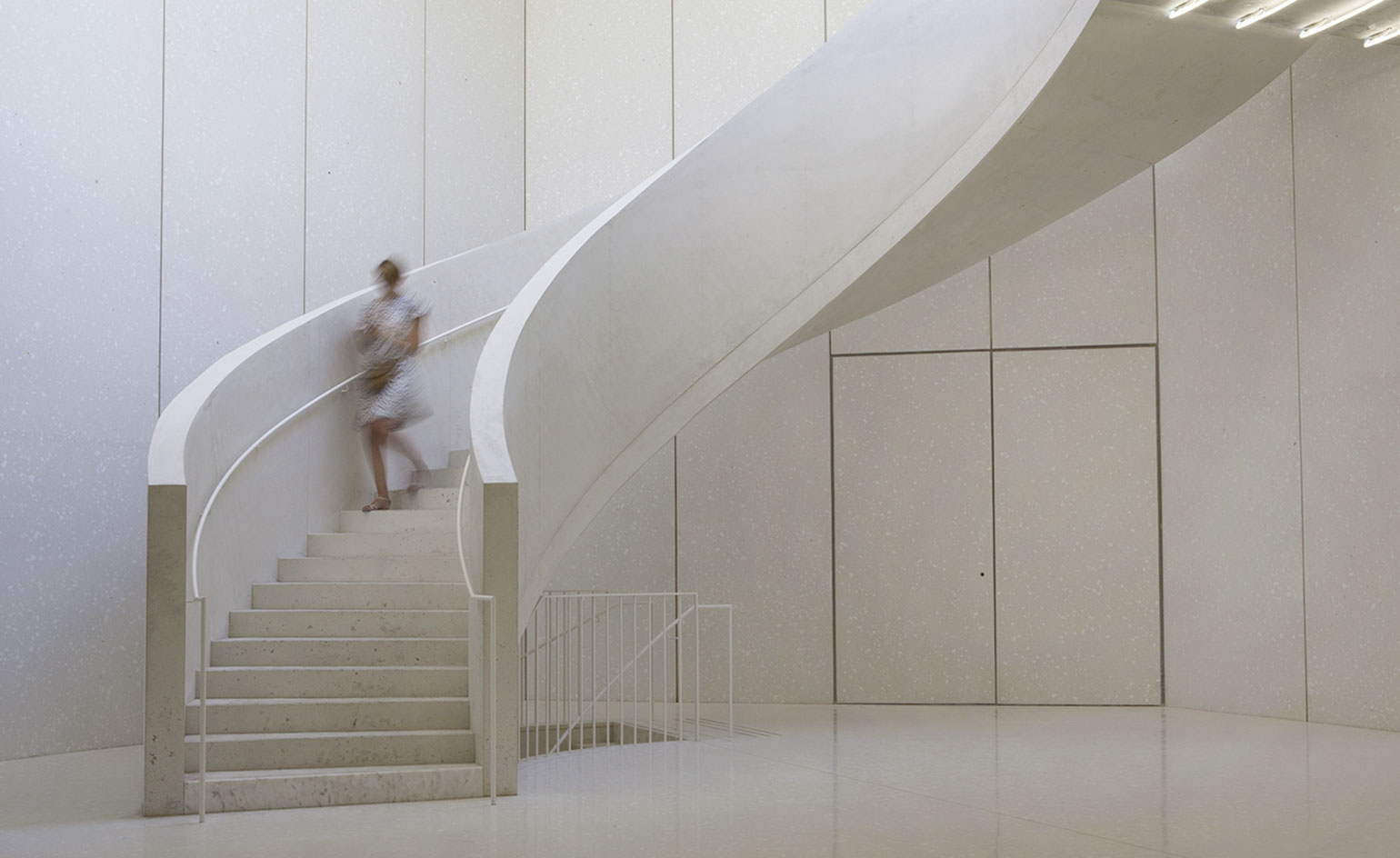
Architects Berger & Berger were in charge of the redesign of the museum's new complex
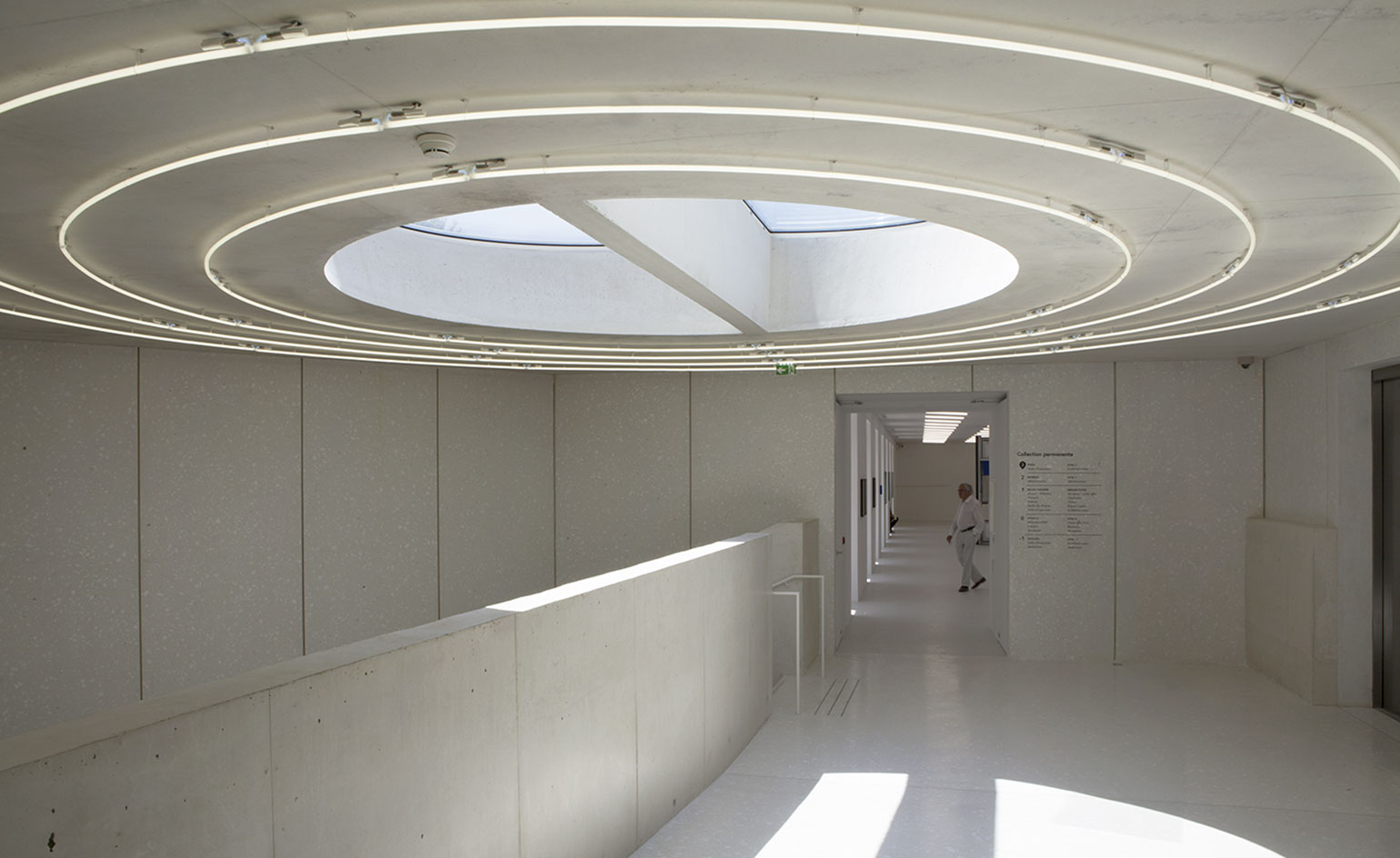
An atrium with a circular skylight framed by subtly glowing neon tubes connects the two buildings
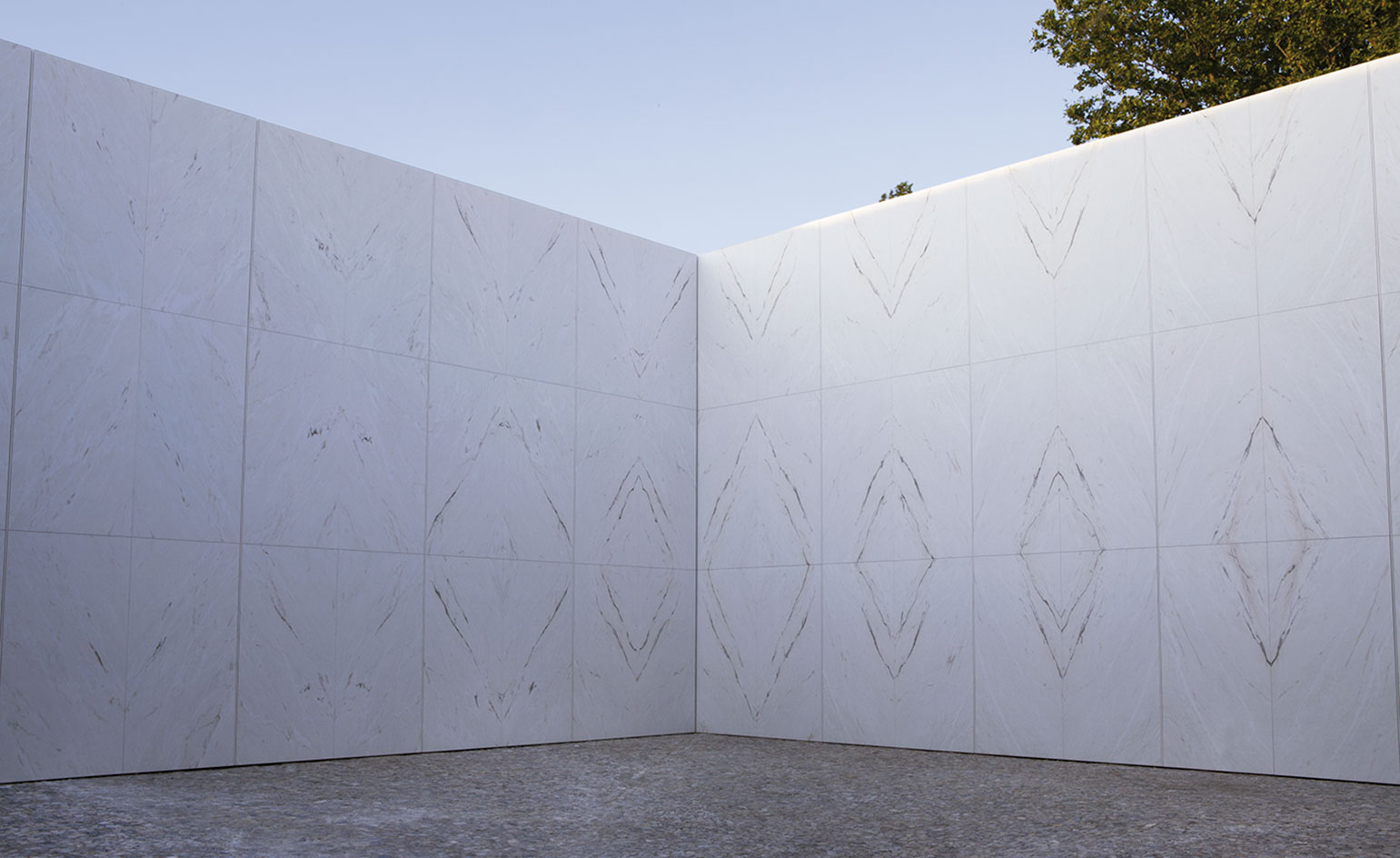
Perhaps the complex's most striking feature is the courtyard whose two blind, 8.3 m tall walls are lined with marble panels
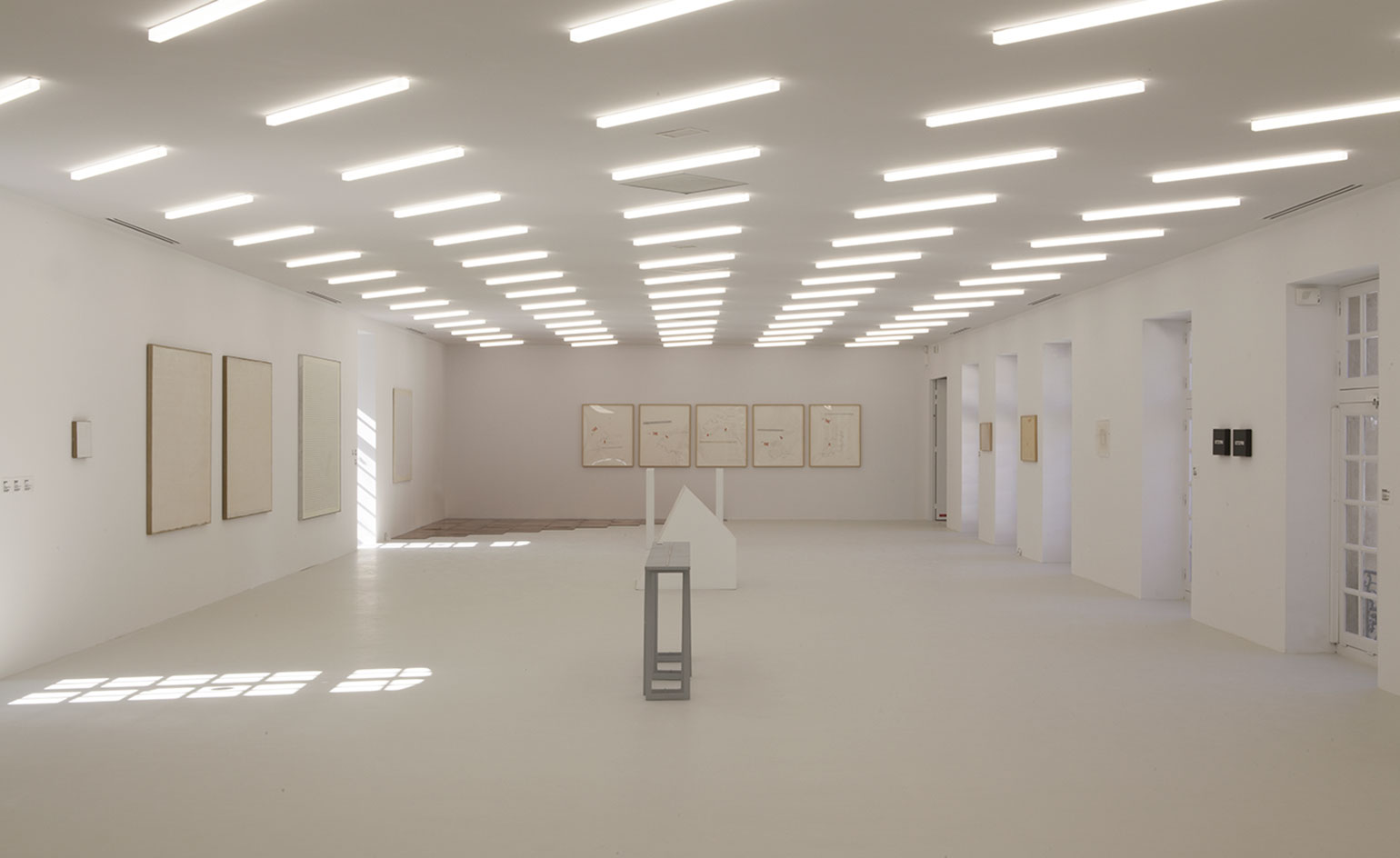
To ensure optimum conditions for the highly diverse collection, the team adopted a variety of approaches for the exhibition galleries
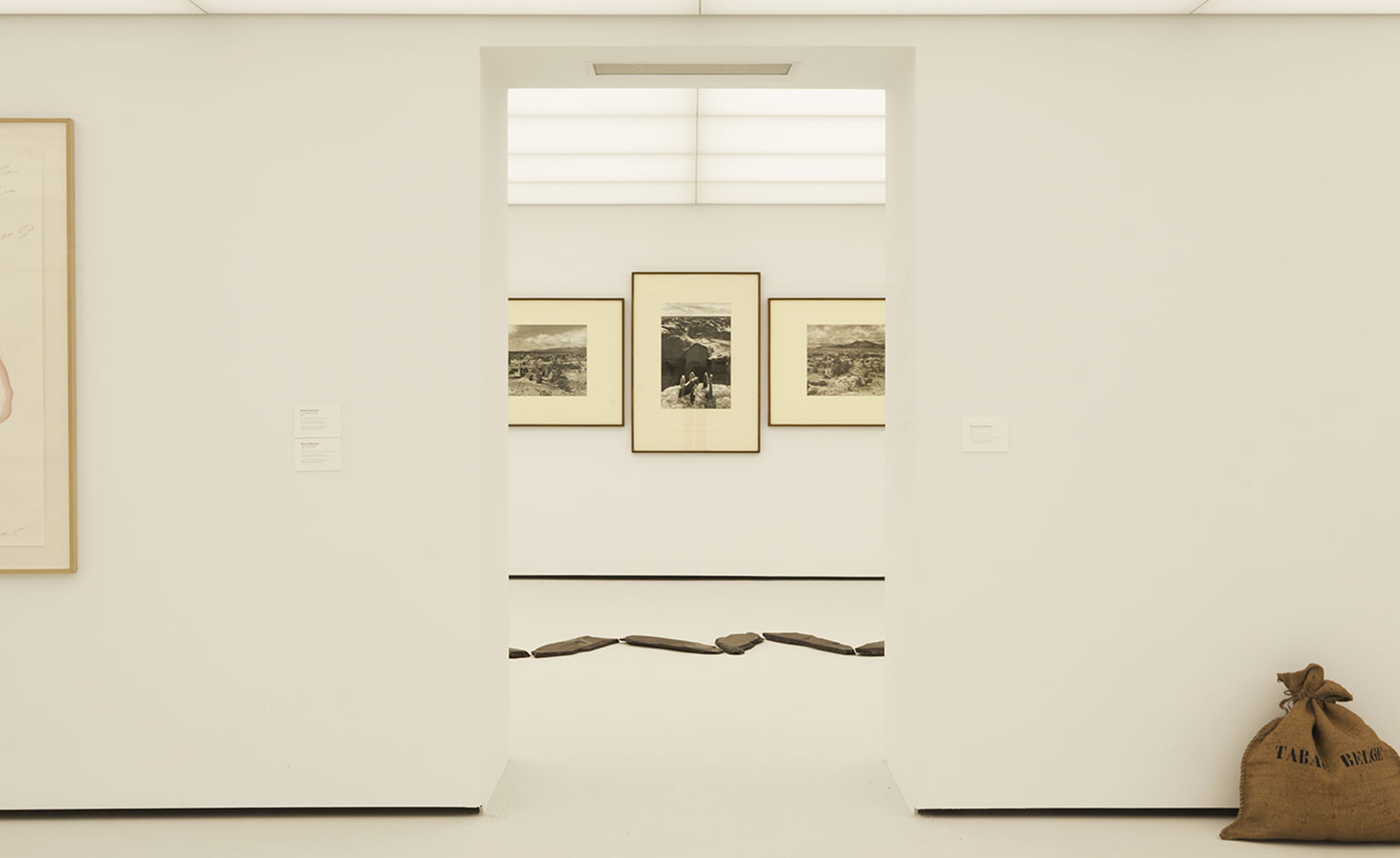
Some of them are minimalist, artificially lit, 'white cube' spaces...
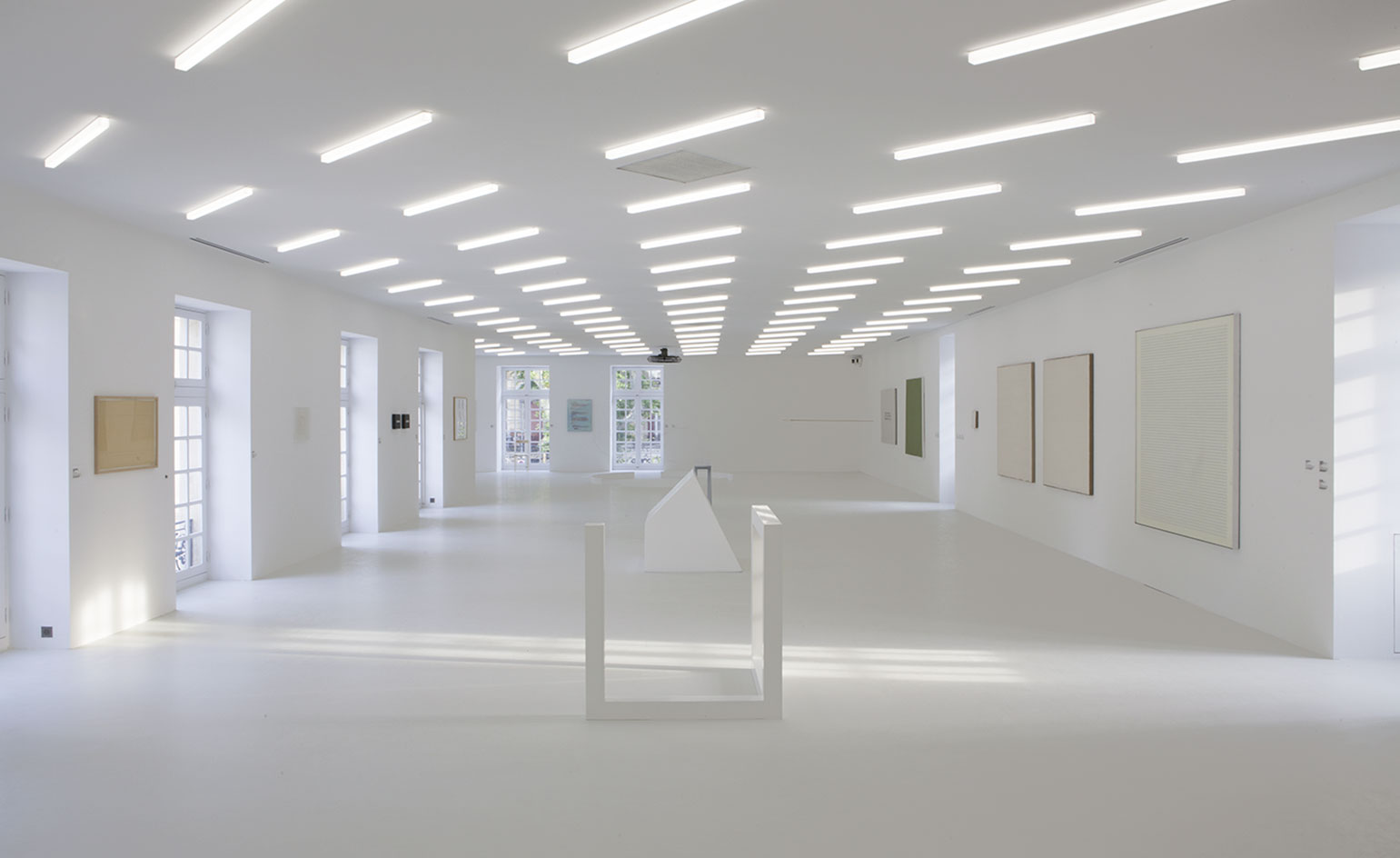
...while others boast historic design elements and beautifully orchestrated natural light
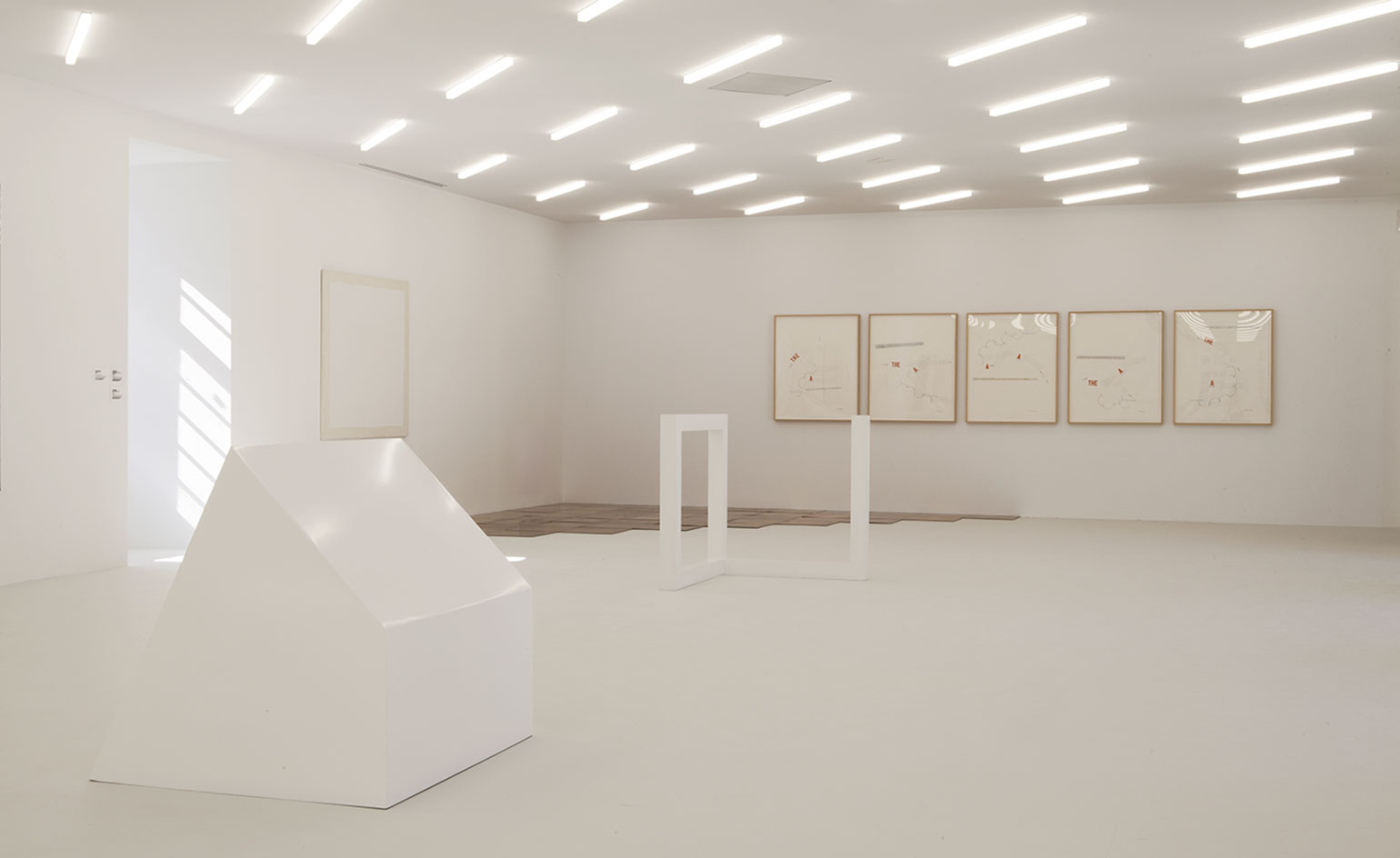
A unifying diagonal pattern of light fixtures sit across exhibition spaces, especially designed for art display
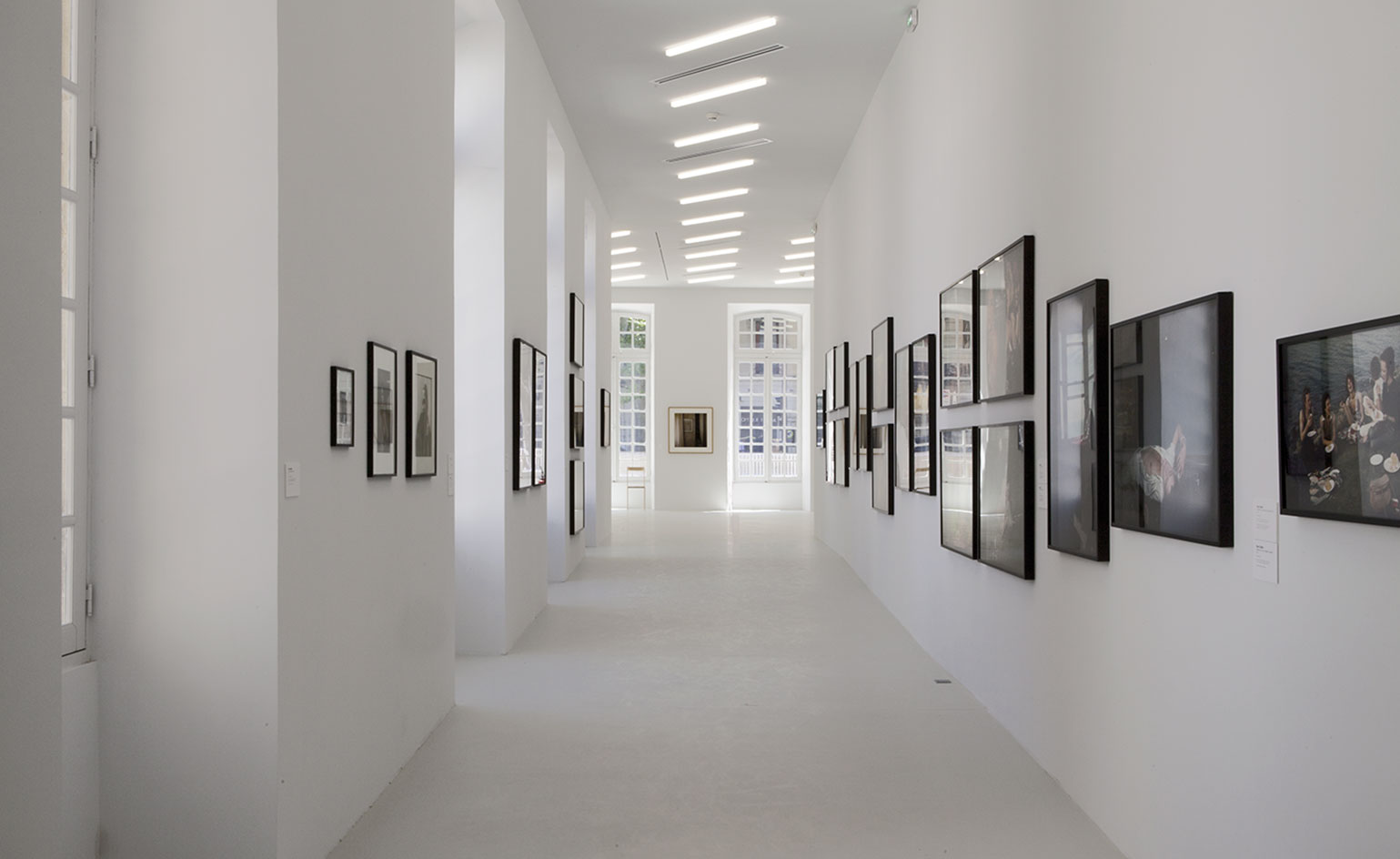
The Collection Lambert reopens on December 5 with a large exhibition dedicated to Andres Serrano
INFORMATION
For more information on Berger & Berger visit the firm's website
Wallpaper* Newsletter
Receive our daily digest of inspiration, escapism and design stories from around the world direct to your inbox.
-
 All-In is the Paris-based label making full-force fashion for main character dressing
All-In is the Paris-based label making full-force fashion for main character dressingPart of our monthly Uprising series, Wallpaper* meets Benjamin Barron and Bror August Vestbø of All-In, the LVMH Prize-nominated label which bases its collections on a riotous cast of characters – real and imagined
By Orla Brennan
-
 Maserati joins forces with Giorgetti for a turbo-charged relationship
Maserati joins forces with Giorgetti for a turbo-charged relationshipAnnouncing their marriage during Milan Design Week, the brands unveiled a collection, a car and a long term commitment
By Hugo Macdonald
-
 Through an innovative new training program, Poltrona Frau aims to safeguard Italian craft
Through an innovative new training program, Poltrona Frau aims to safeguard Italian craftThe heritage furniture manufacturer is training a new generation of leather artisans
By Cristina Kiran Piotti
-
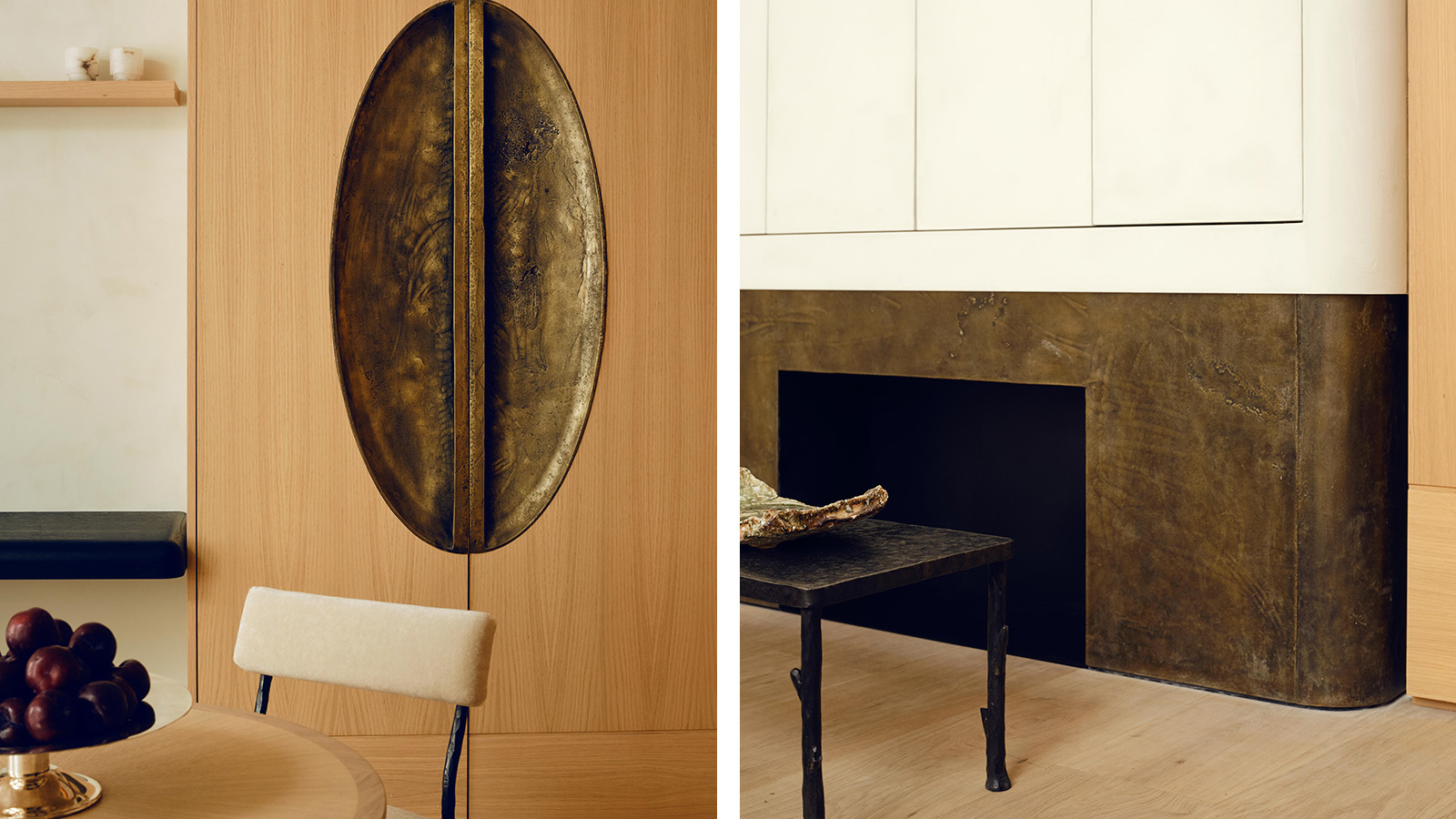 Stay in a Parisian apartment which artfully balances minimalism and warmth
Stay in a Parisian apartment which artfully balances minimalism and warmthTour this pied-a-terre in the 7th arrondissement, designed by Valeriane Lazard
By Ellie Stathaki
-
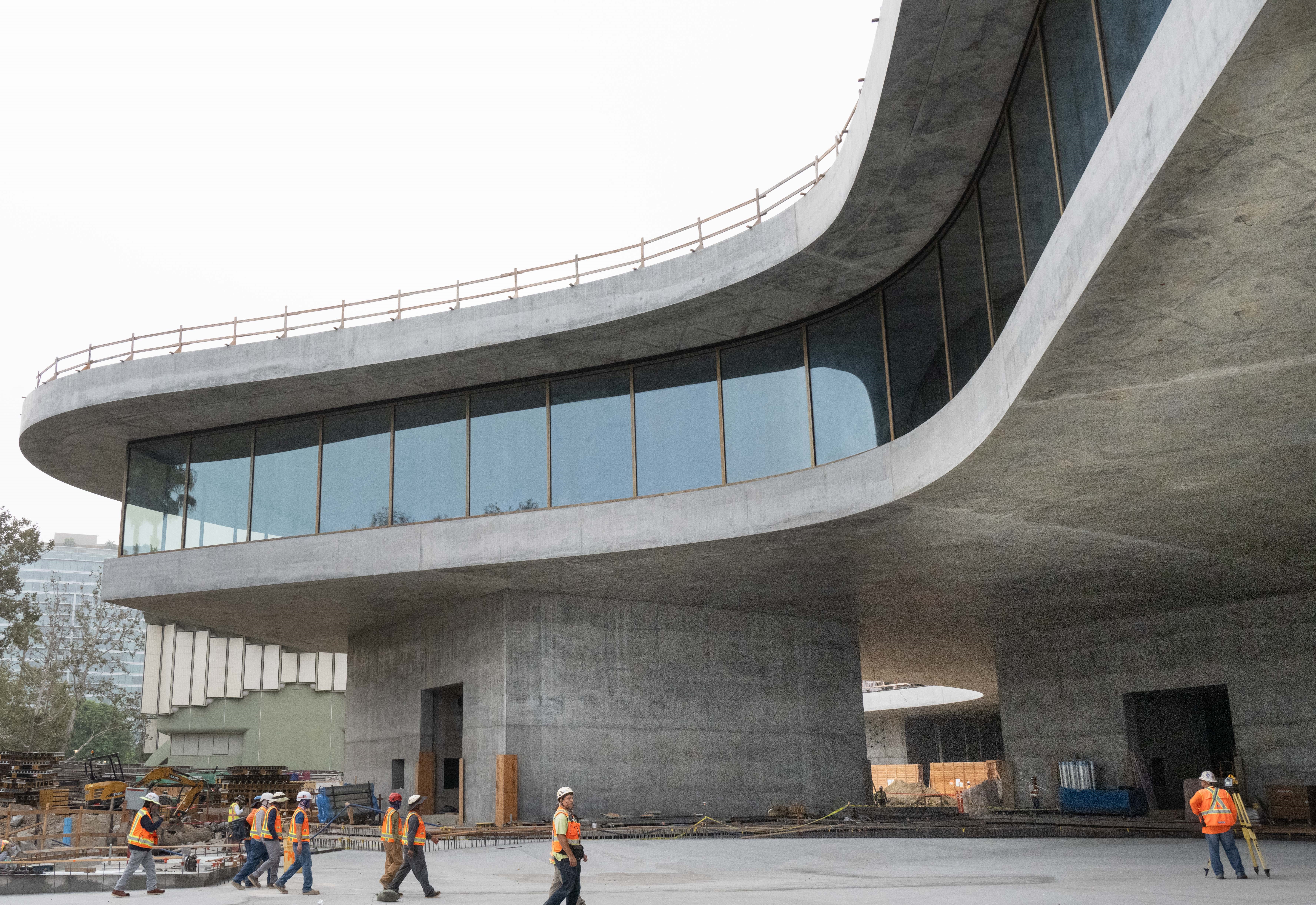 You’ll soon be able to get a sneak peek inside Peter Zumthor’s LACMA expansion
You’ll soon be able to get a sneak peek inside Peter Zumthor’s LACMA expansionBut you’ll still have to wait another year for the grand opening
By Anna Fixsen
-
 Marta Pan and André Wogenscky's legacy is alive through their modernist home in France
Marta Pan and André Wogenscky's legacy is alive through their modernist home in FranceFondation Marta Pan – André Wogenscky: how a creative couple’s sculptural masterpiece in France keeps its authors’ legacy alive
By Adam Štěch
-
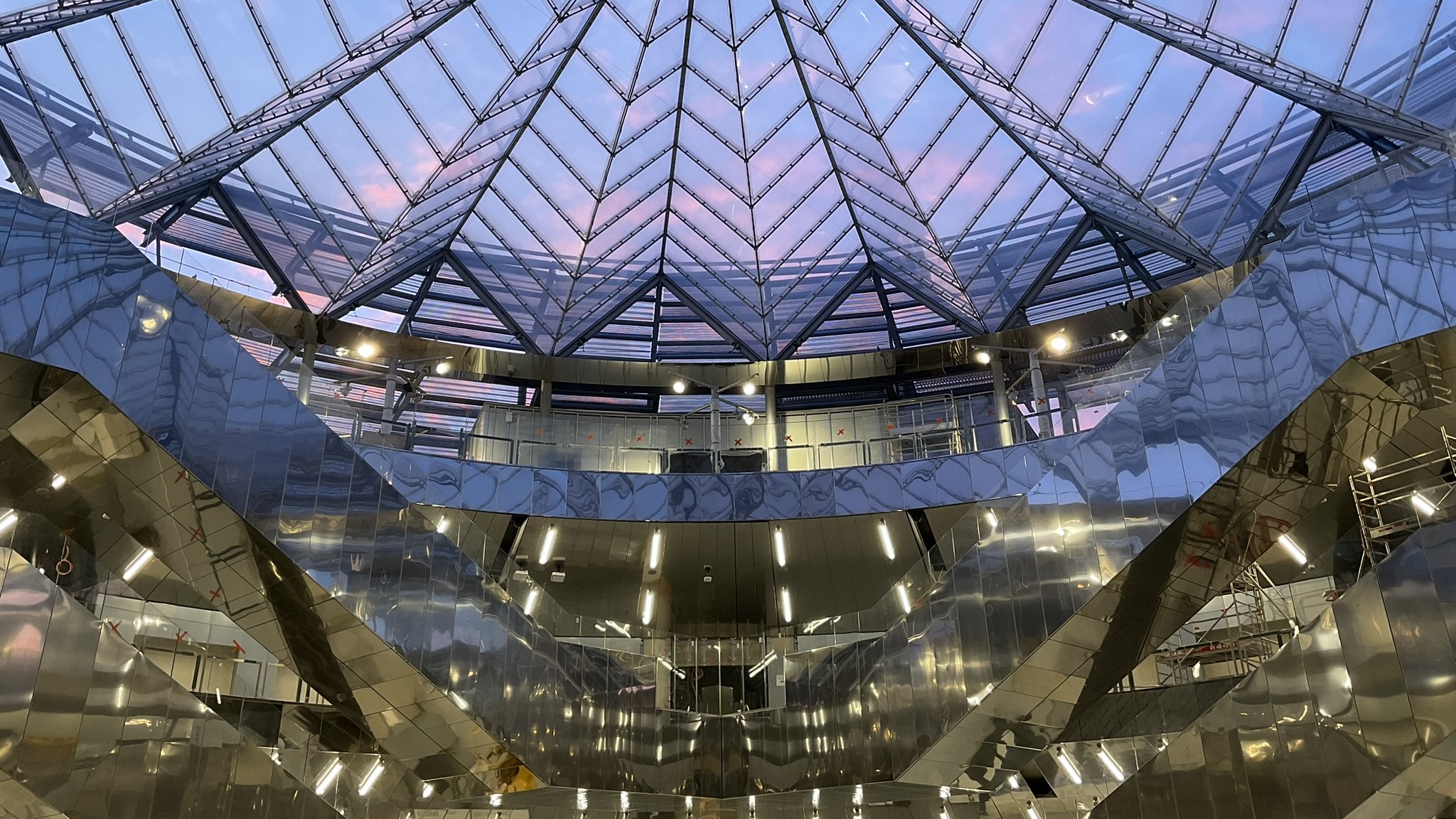 Paris’ architecturally fascinating Villejuif-Gustave Roussy metro station is now open
Paris’ architecturally fascinating Villejuif-Gustave Roussy metro station is now openVillejuif-Gustave Roussy is part of the new Grand Paris Express, a transport network that will raise the architectural profile of the Paris suburbs
By Anna Solomon
-
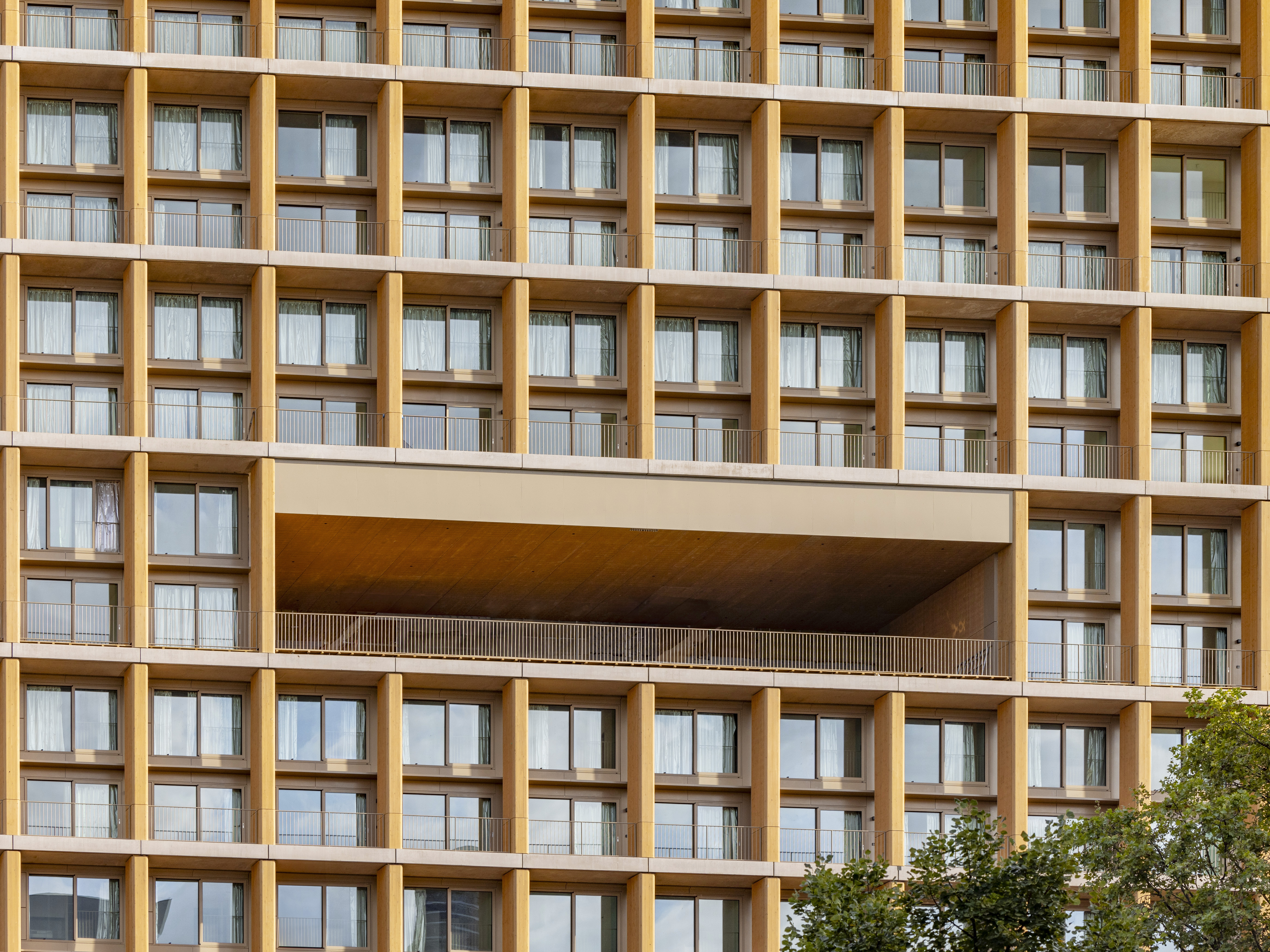 Explore wood architecture, Paris' new timber tower and how to make sustainable construction look ‘iconic’
Explore wood architecture, Paris' new timber tower and how to make sustainable construction look ‘iconic’A new timber tower brings wood architecture into sharp focus in Paris and highlights ways to craft buildings that are both sustainable and look great: we spoke to project architects LAN, and explore the genre through further examples
By Amy Serafin
-
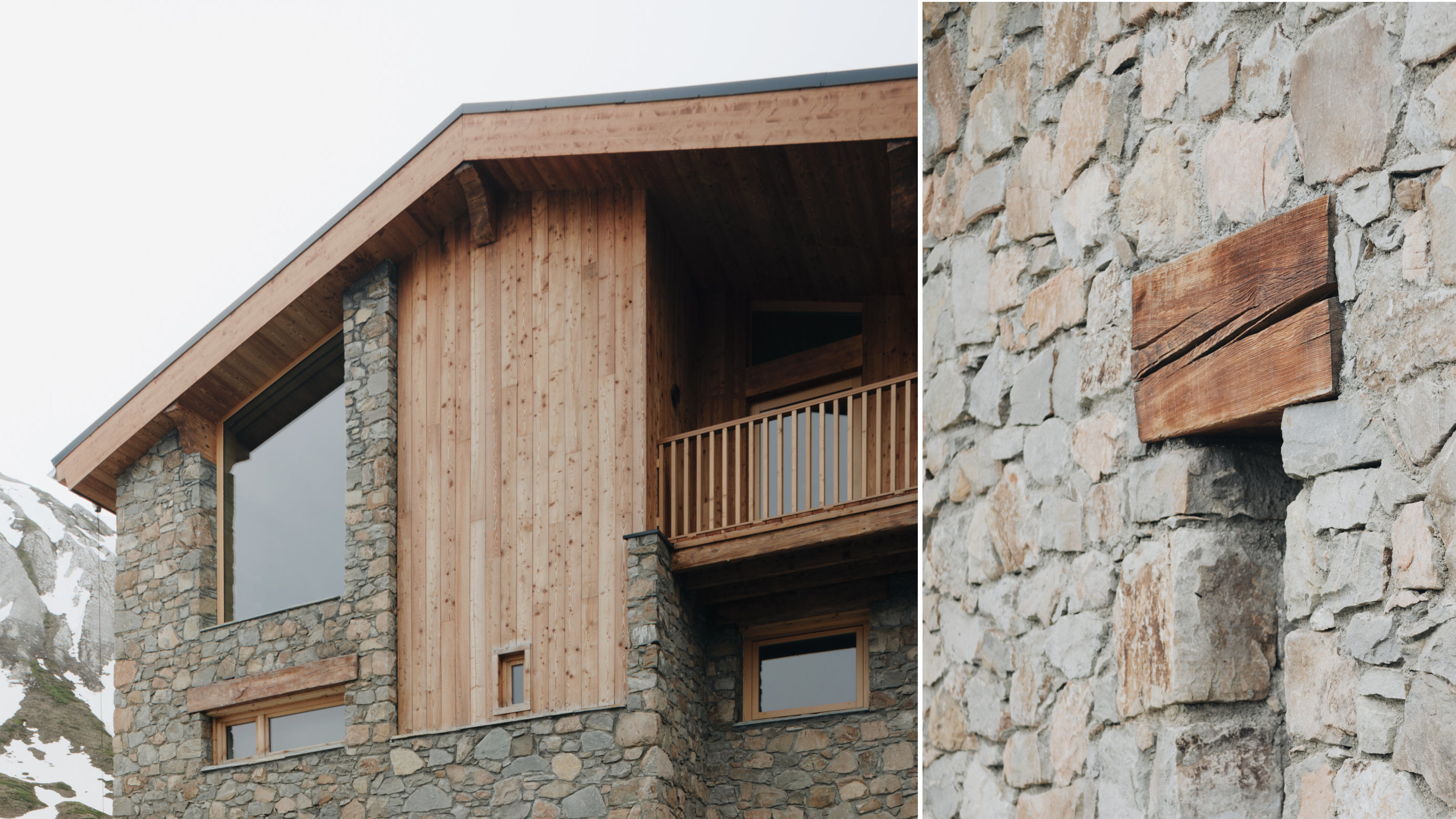 A transformed chalet by Studio Razavi redesigns an existing structure into a well-crafted Alpine retreat
A transformed chalet by Studio Razavi redesigns an existing structure into a well-crafted Alpine retreatThis overhauled chalet in the French Alps blends traditional forms with a highly bespoke interior
By Jonathan Bell
-
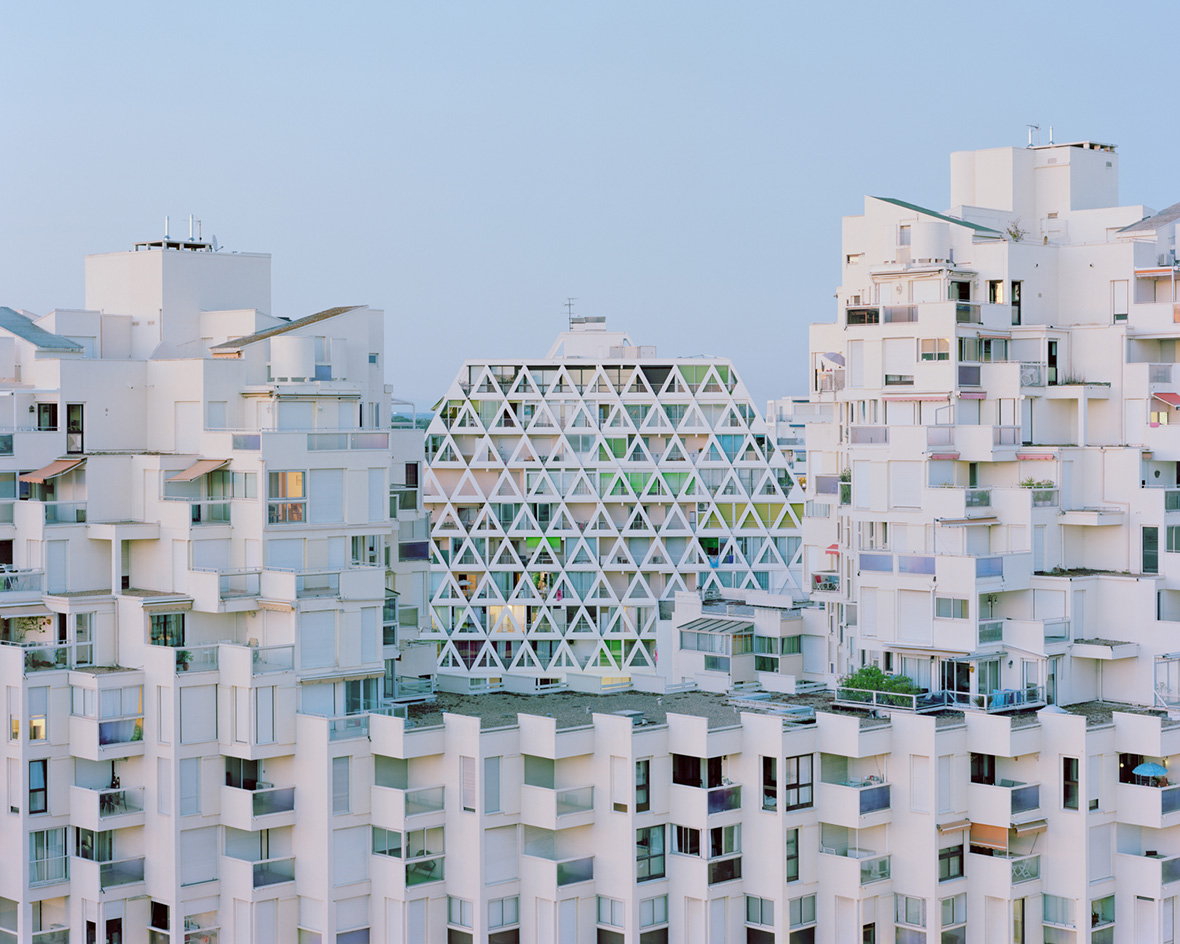 La Grande Motte: touring the 20th-century modernist dream of a French paradise resort
La Grande Motte: touring the 20th-century modernist dream of a French paradise resortLa Grande Motte and its utopian modernist dreams, as seen through the lens of photographers Laurent Kronental and Charly Broyez, who spectacularly captured the 20th-century resort community in the south of France
By Ellie Stathaki
-
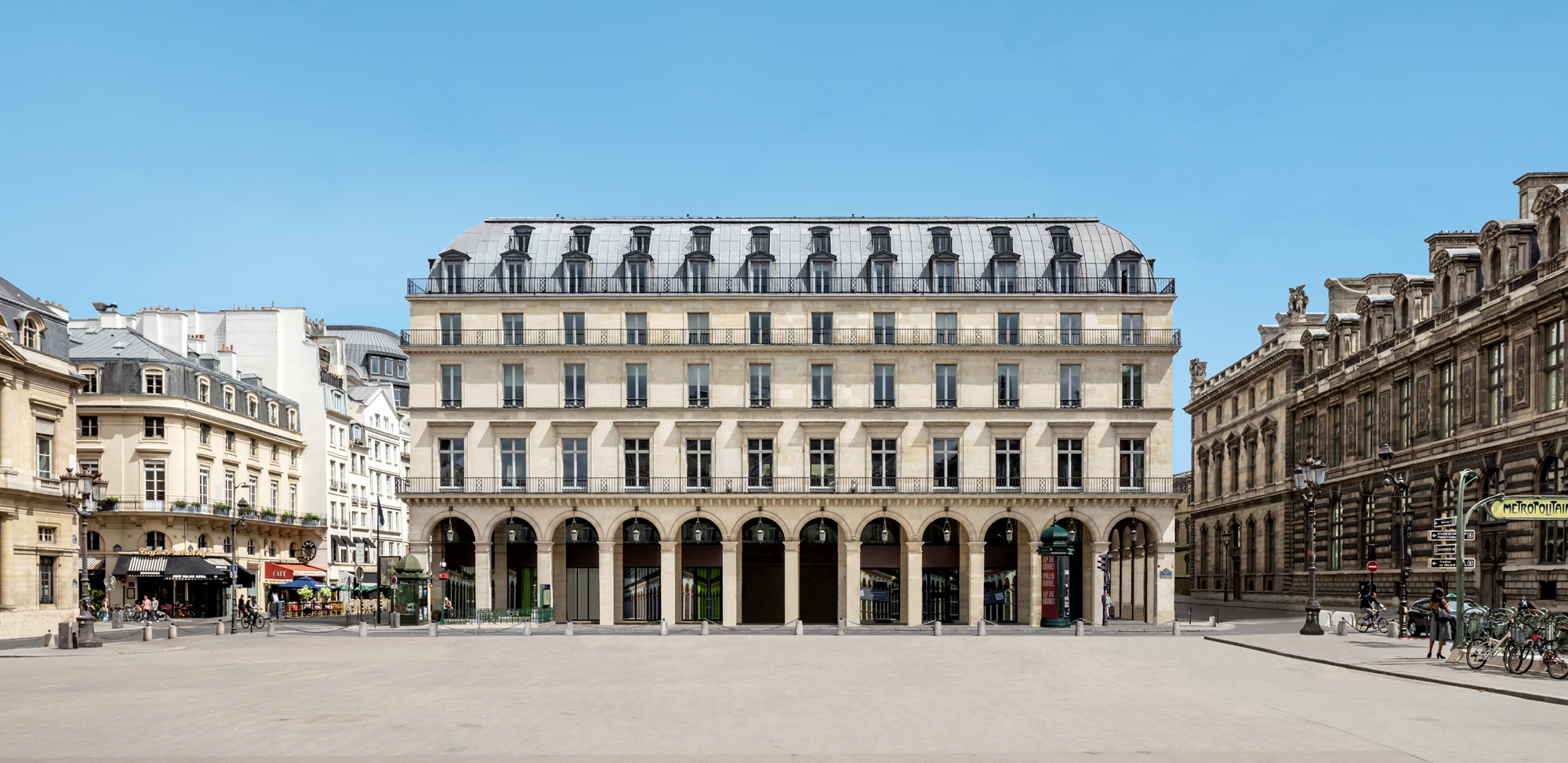 Fondation Cartier pour l’art contemporain unveils plans for new Jean Nouvel building
Fondation Cartier pour l’art contemporain unveils plans for new Jean Nouvel buildingFondation Cartier pour l’art contemporain has plans for a new building in Paris, working with architect Jean Nouvel
By Ellie Stathaki