Community values: Colombo Art Biennale’s collaborative architecture programme
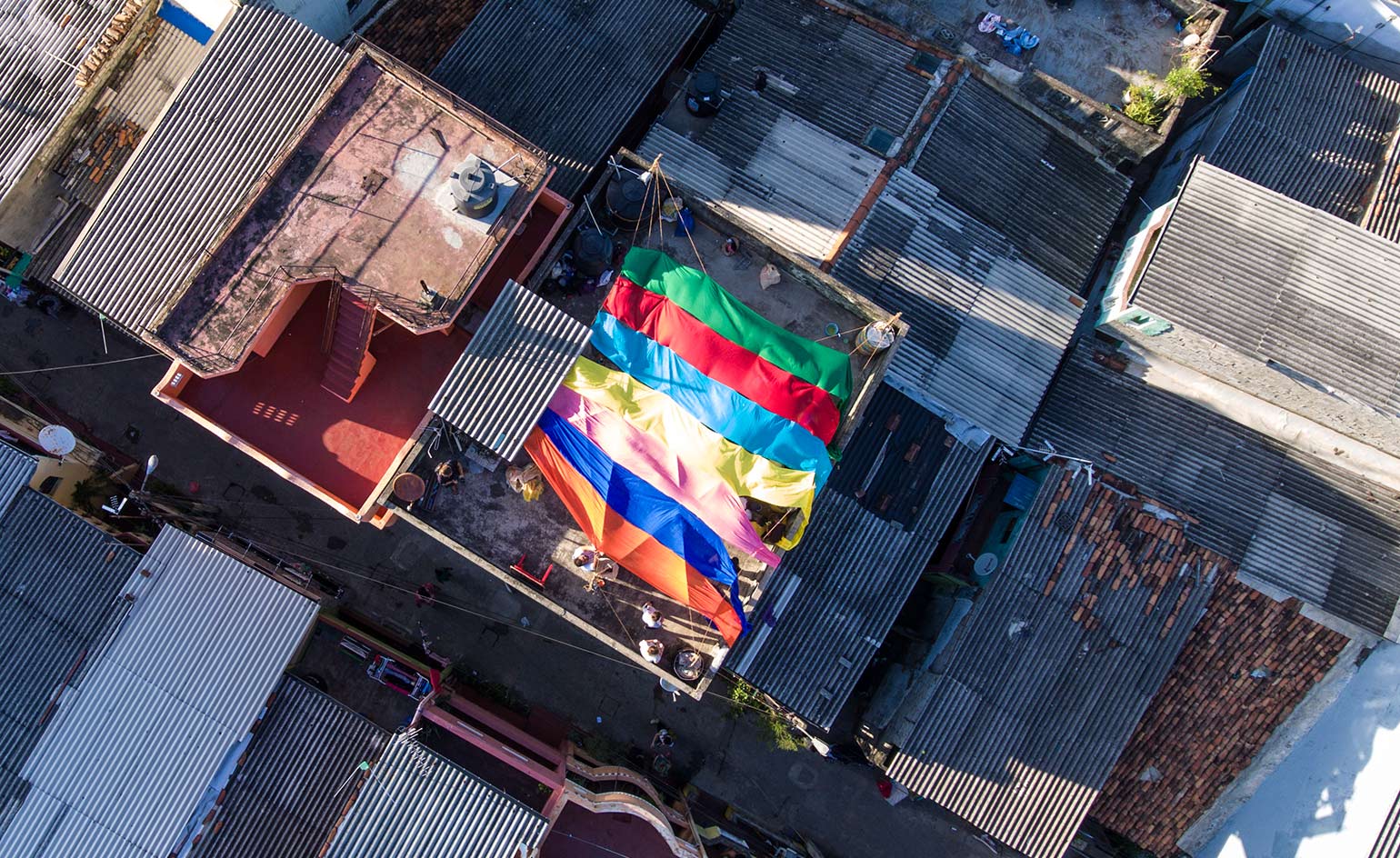
Architecture studios Ciriacidiehnerer Architekten, Studio Assemble and Balmond Studio have participated in the Architects Programme of the fourth Colombo Art Biennale in Sri Lanka, exploring the theme ‘Conceiving Space’. They join a wider group of architects, artists, professionals and academics, including Hirante Welandawe and Juhani Pallasmaa among others, in the community-orientated programme led by architect and academic Gihan Karunaratne.
Centred on the location of Slave Island, chosen because of its complex ethnic history and layered material culture, Karunaratne looked to create a platform for the discussion of the urban environment on a site-specific level, with the aim to bring positive benefits to the community. ‘I have always been interested in how people in Sri Lanka use spaces with such limited resources,’ says Karunaratne. ‘Most of the art and architecture exhibitions and education platforms in Sri Lanka are only available to a certain type of demographic. We wanted to make something that is accessible to anyone and everyone.’

‘Together with a local wood carver we represent Slave Island’s built status quo, not as vulnerable urban context up for development, but as an entity and project in itself,’ says Professor Alex Lehnerer of Ciriacidis Lehnerer Architekten
Each of the architectural projects found ways to engage the community and are permanent installations. Professor Alex Lehnerer of Ciriacidis Lehnerer Architekten led a project titled ‘As of Twenty Sixteen’ in collaboration with a team of international architecture students, which saw the realisation of an architectural model of the community made by local woodcarvers and displayed as a permanent public work. ‘Our intention is to provide a physical snapshot of the area’s contemporary morphology. Over time the model will naturally become a historical artefact as the area, with its houses as index of its inhabitants, will continue to change and develop,’ says Lehnerer.
Finding ways to visualise and communicate the importance of community space, Finnish architect and theorist Juhani Pallasmaa with Alberto Foyo and Tony van Raat also built an architectural model of 1:50 scale of the existing Nawala Community Centre, developing ideas for the future of the centre.
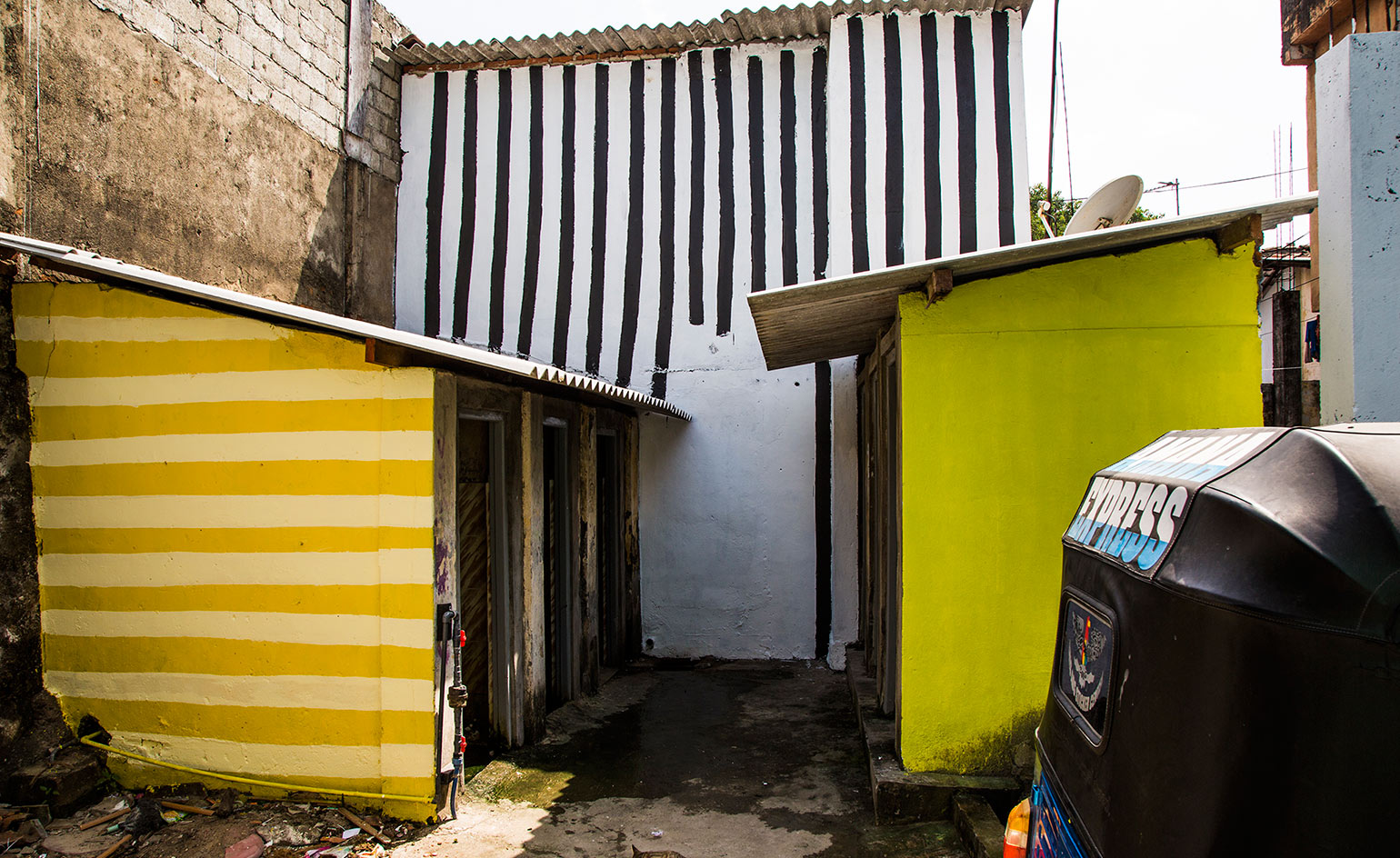
‘The communities and the acts have taught each other things, so they have learnt from each other. Hopefully they can continue to collaborate and bring their new skills forward in their every day life,’ says curator Gihan Karunaratne of the Architects Programme
Studio Assemble and Dutch artist Madelon Vrisendorp devised a series of workshops for the making of objects from street decorations to costumes, all inspired by the material culture and craft of Sri Lanka, while, looking for ways to enhance the lived experience of the individual in the community of Slave Island, Hirante Welandawe of H W Architects created ‘sky gardens’ on scaffolded islands above the streets, opening up green space within the urban environment.
Working more conceptually, Balmond Studio created a video work operated by an algorithm titled Ethera, which was a meditation on how pattern and sequence form in the architectural environment, questioning the extent of the presence of an omnipotent creator.
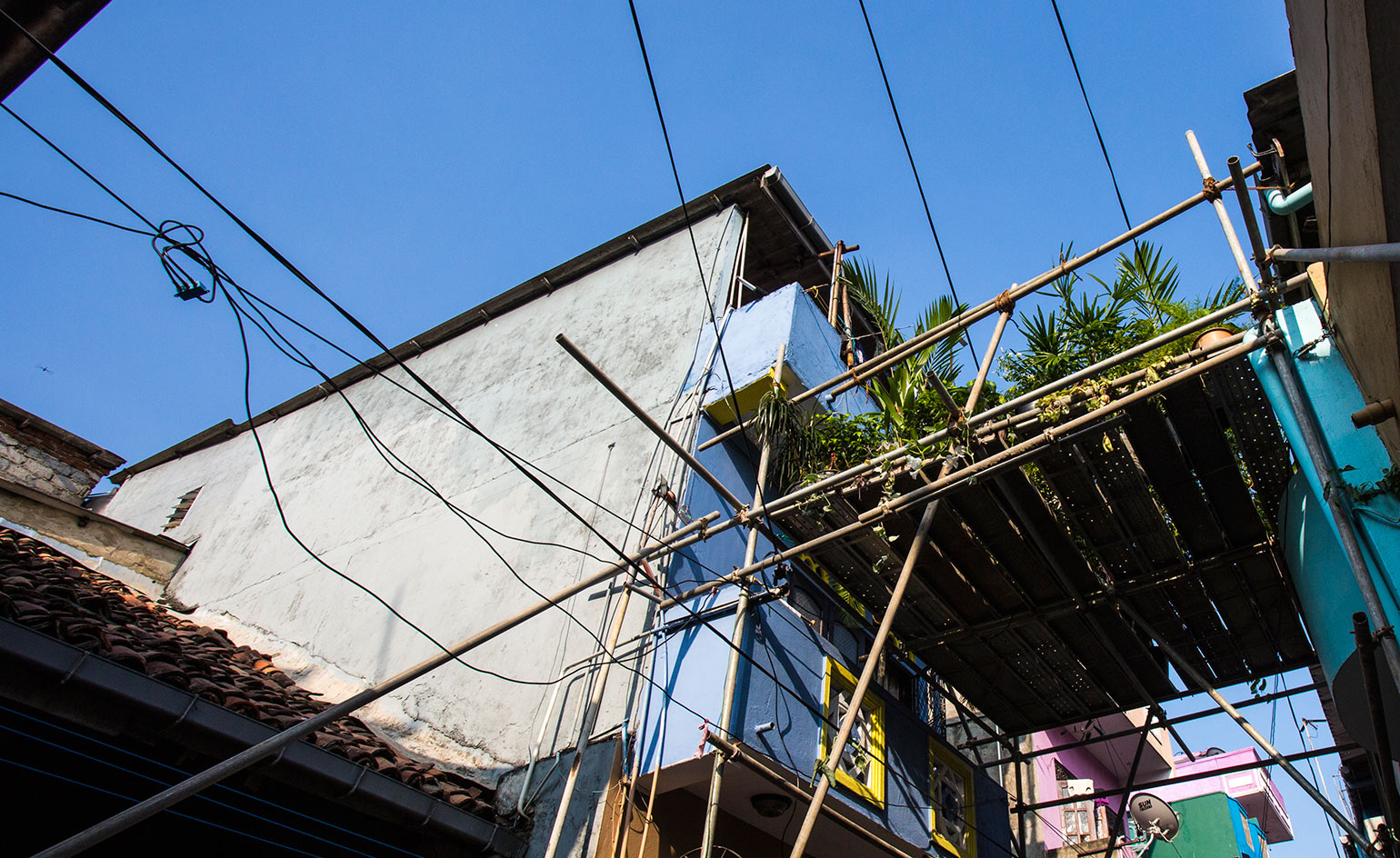
The Sky Garden installation is designed by Hirante Welandawe of H W Architects, inspired by current building laws in Sri Lanka which specify that 35 per cent of the site should be open to the sky
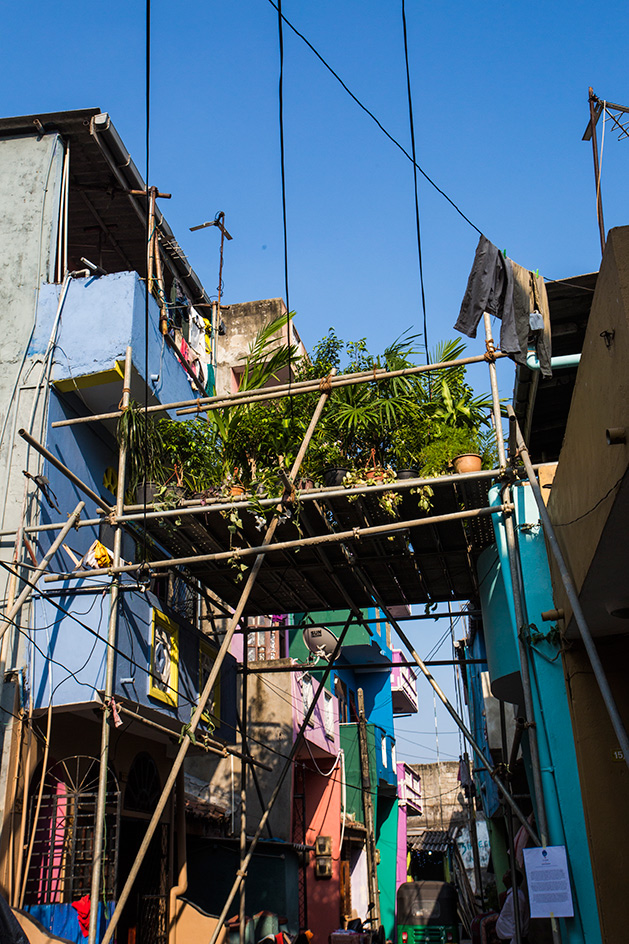
Outdoor living is a central part of Sri Lankan homes, which have verandas, courtyards and gardens integrated within their plans
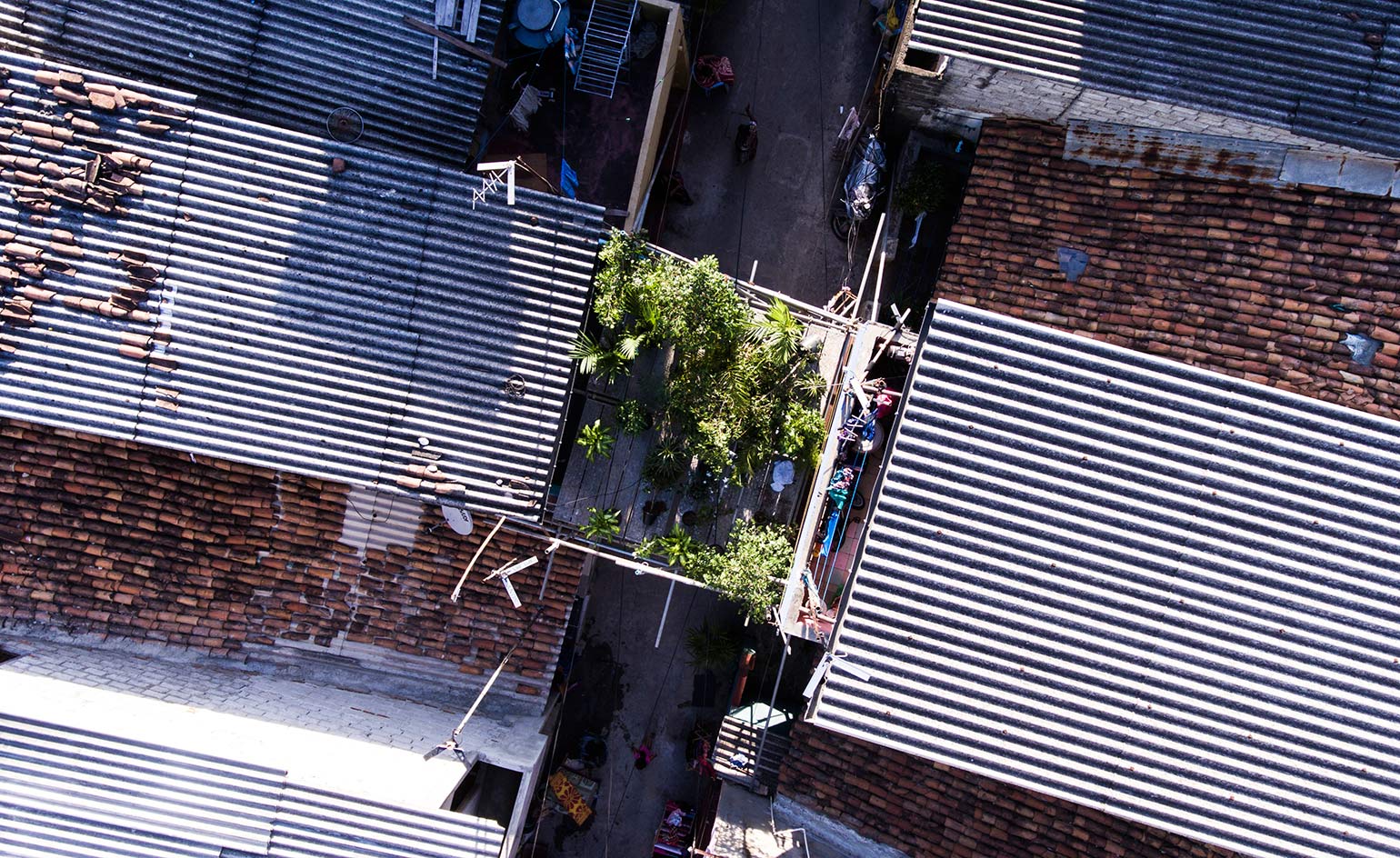
Welandawe designed her sky gardens of scaffolding islands above the Slave Island streets, providing space for vegetable and herb gardens for inhabitants
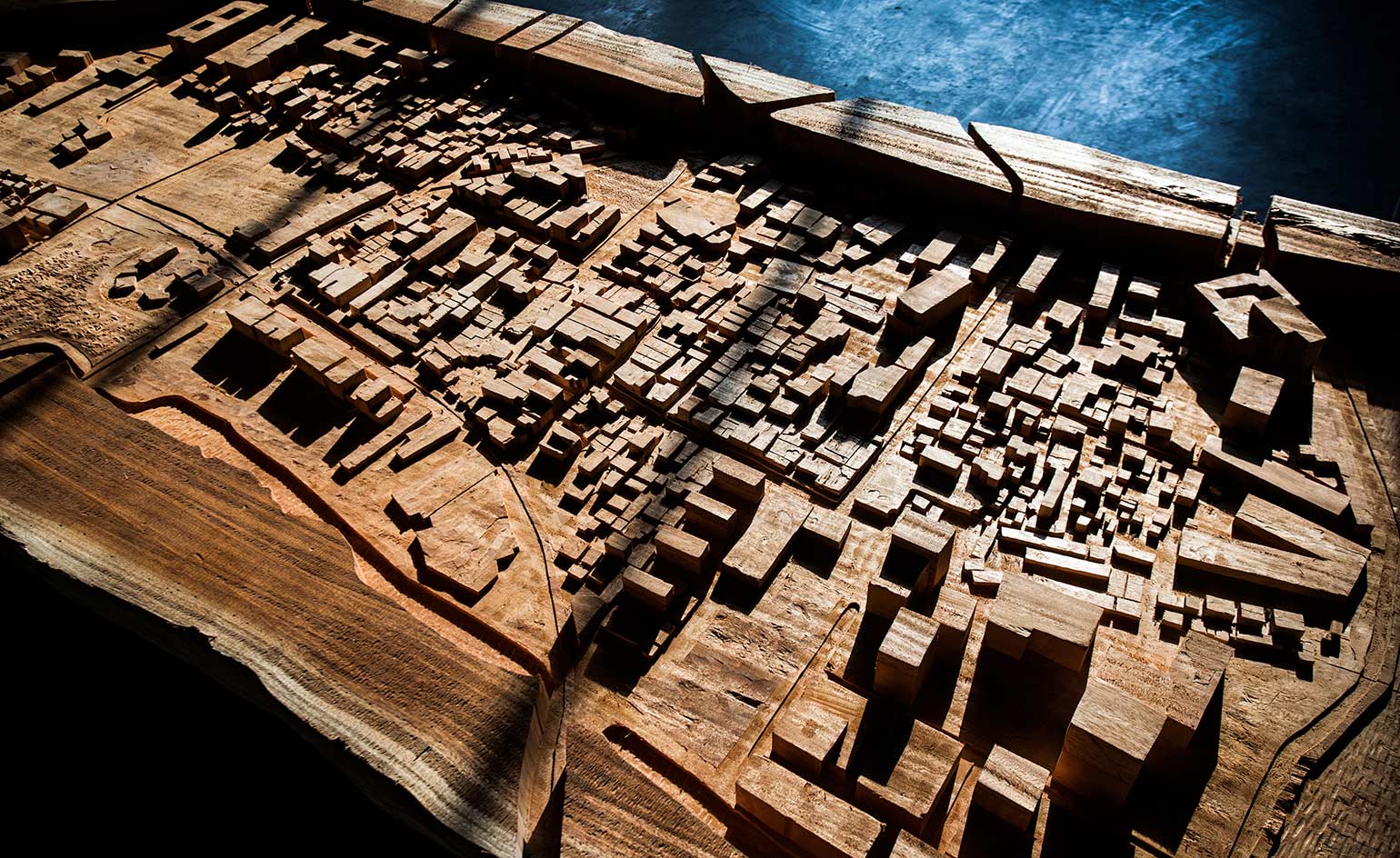
The aerial view wooden model of Slave Island, ‘As of Twenty Sixteen’, was designed by Ciriacidis Lehnerer Architekten with a team of architecture students and is a permanent public installation to enhance the understanding of the urban organisation of the community
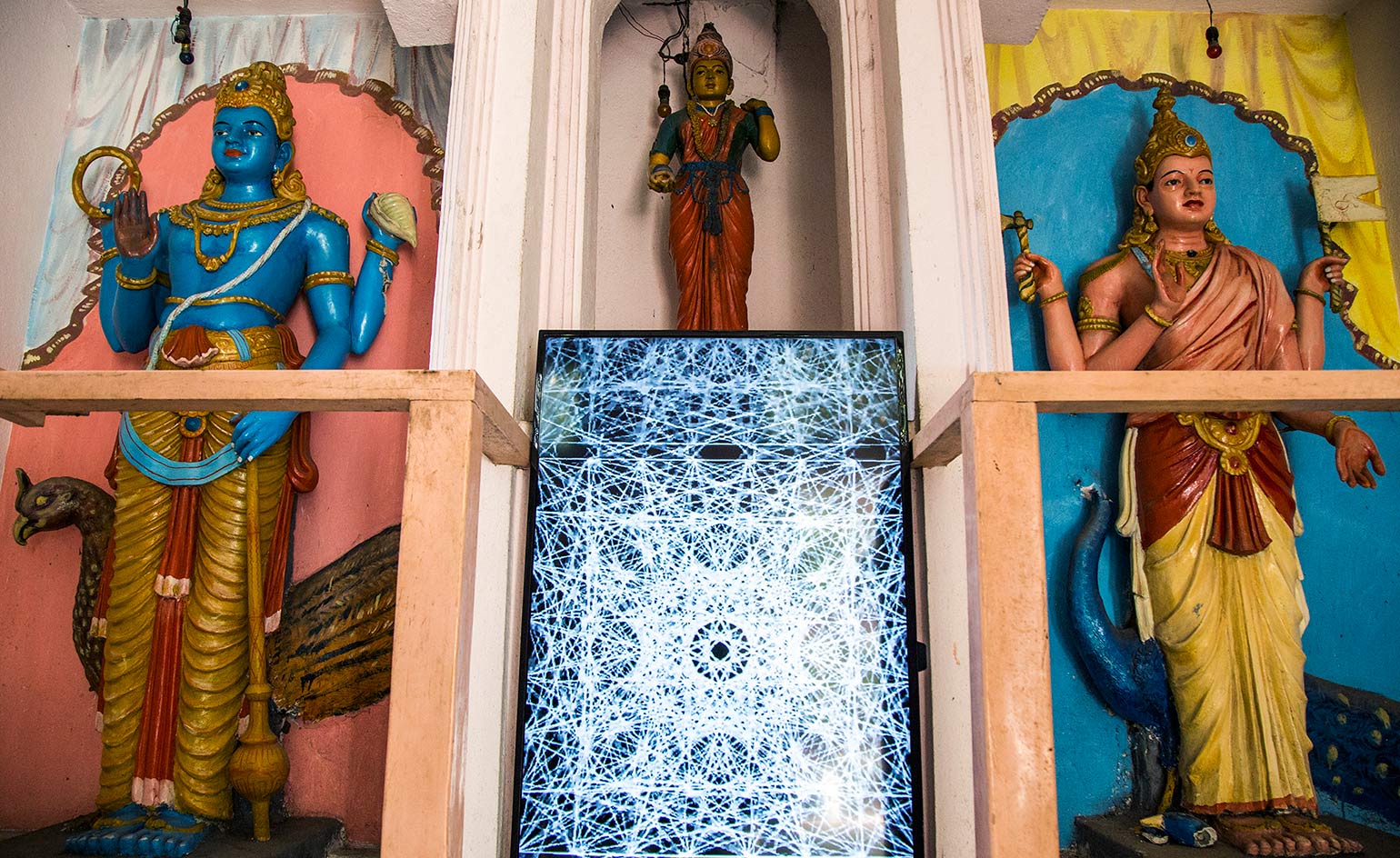
Ethera by Balmond Studio is a videograph algorithm which explores the ‘hidden configurative codes behind the way of things’

The piece is a conceptual work which looks at the ‘push and pull between instinct and process’
INFORMATION
For more information, visit the Colombo Art Biennale website
Wallpaper* Newsletter
Receive our daily digest of inspiration, escapism and design stories from around the world direct to your inbox.
Harriet Thorpe is a writer, journalist and editor covering architecture, design and culture, with particular interest in sustainability, 20th-century architecture and community. After studying History of Art at the School of Oriental and African Studies (SOAS) and Journalism at City University in London, she developed her interest in architecture working at Wallpaper* magazine and today contributes to Wallpaper*, The World of Interiors and Icon magazine, amongst other titles. She is author of The Sustainable City (2022, Hoxton Mini Press), a book about sustainable architecture in London, and the Modern Cambridge Map (2023, Blue Crow Media), a map of 20th-century architecture in Cambridge, the city where she grew up.
-
 Japan in Milan! See the highlights of Japanese design at Milan Design Week 2025
Japan in Milan! See the highlights of Japanese design at Milan Design Week 2025At Milan Design Week 2025 Japanese craftsmanship was a front runner with an array of projects in the spotlight. Here are some of our highlights
By Danielle Demetriou
-
 Tour the best contemporary tea houses around the world
Tour the best contemporary tea houses around the worldCelebrate the world’s most unique tea houses, from Melbourne to Stockholm, with a new book by Wallpaper’s Léa Teuscher
By Léa Teuscher
-
 ‘Humour is foundational’: artist Ella Kruglyanskaya on painting as a ‘highly questionable’ pursuit
‘Humour is foundational’: artist Ella Kruglyanskaya on painting as a ‘highly questionable’ pursuitElla Kruglyanskaya’s exhibition, ‘Shadows’ at Thomas Dane Gallery, is the first in a series of three this year, with openings in Basel and New York to follow
By Hannah Silver
-
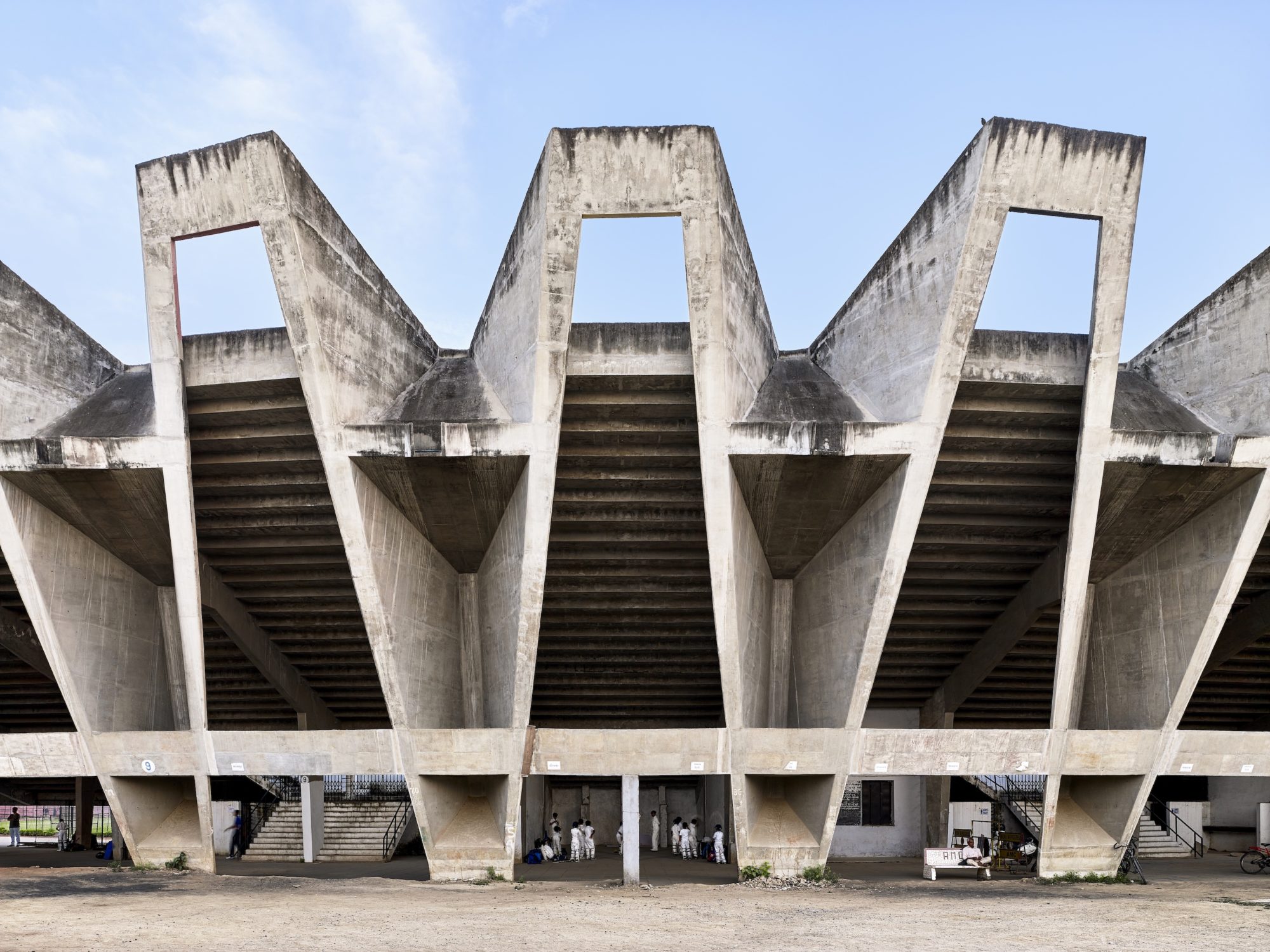 MoMA celebrates South Asian architecture in the postcolonial era
MoMA celebrates South Asian architecture in the postcolonial eraThe Museum of Modern Art’s latest exhibition, ‘The Project for Independence: Architectures of Decolonization in South Asia 1947 – 1985’, takes us through the aspirations, innovations and visions of South Asian countries after the end of colonial rule in the region
By Pei-Ru Keh
-
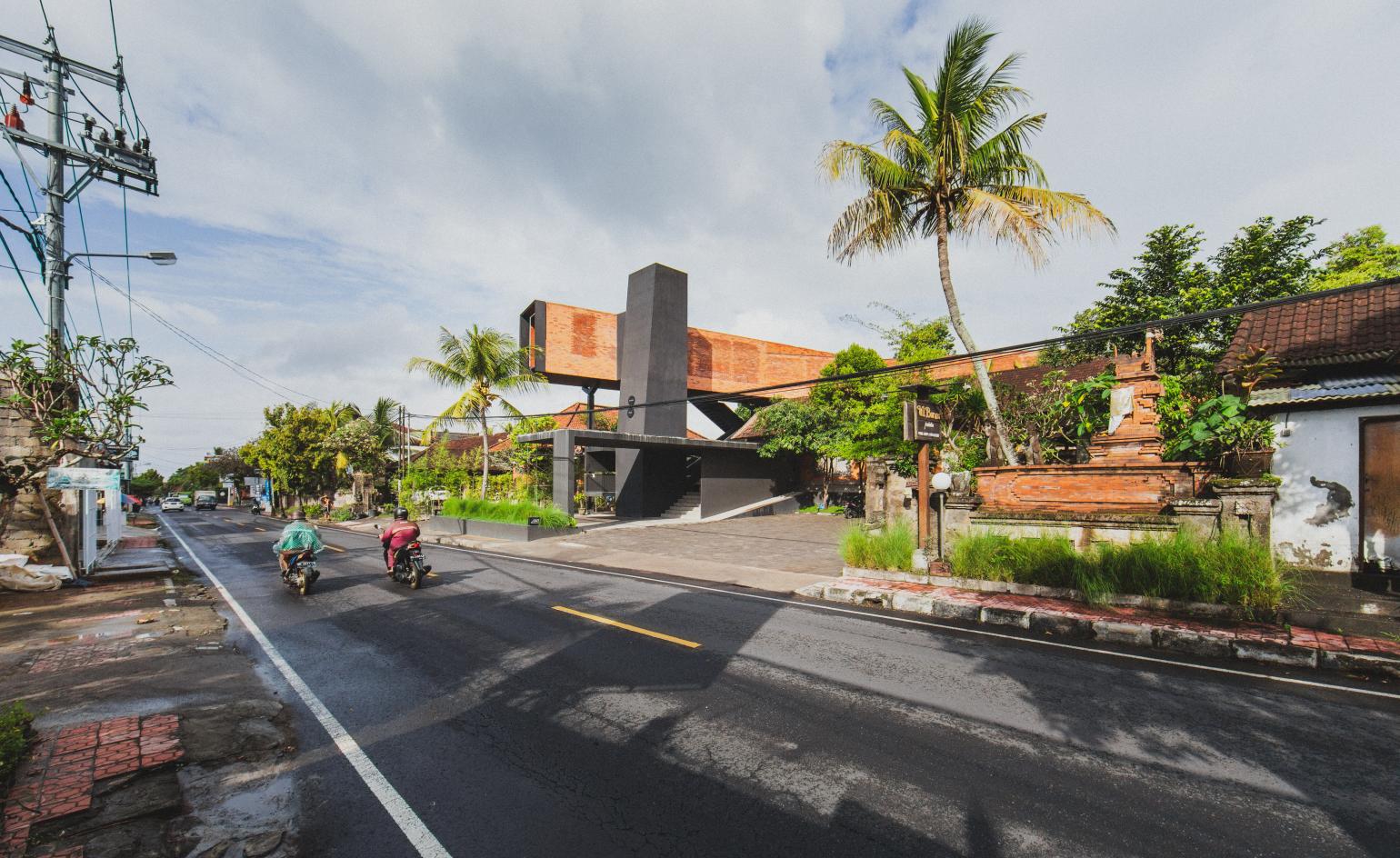 Architects Directory Alumnus: Titik Dua hotel by Andra Matin
Architects Directory Alumnus: Titik Dua hotel by Andra MatinThe Wallpaper* Architects Directory has turned 20. Conceived in 2000 as our index of emerging architectural talent, this annual listing of promising practices, has, over the years, spanned styles and continents; yet always championing the best and most exciting young studios and showcasing inspiring work with an emphasis on the residential realm. To mark the occasion, in the next months, we will be looking back at some of our over-500 alumni, to catch up about life and work since their participation and exclusively launch some of their latest completions. First featured in Wallpaper* in the 2007 Architects Directory, Indonesian architect Andra Matin has just completed an eye catching new hotel in Bali's Ubud, the Titik Dua.
By Ellie Stathaki
-
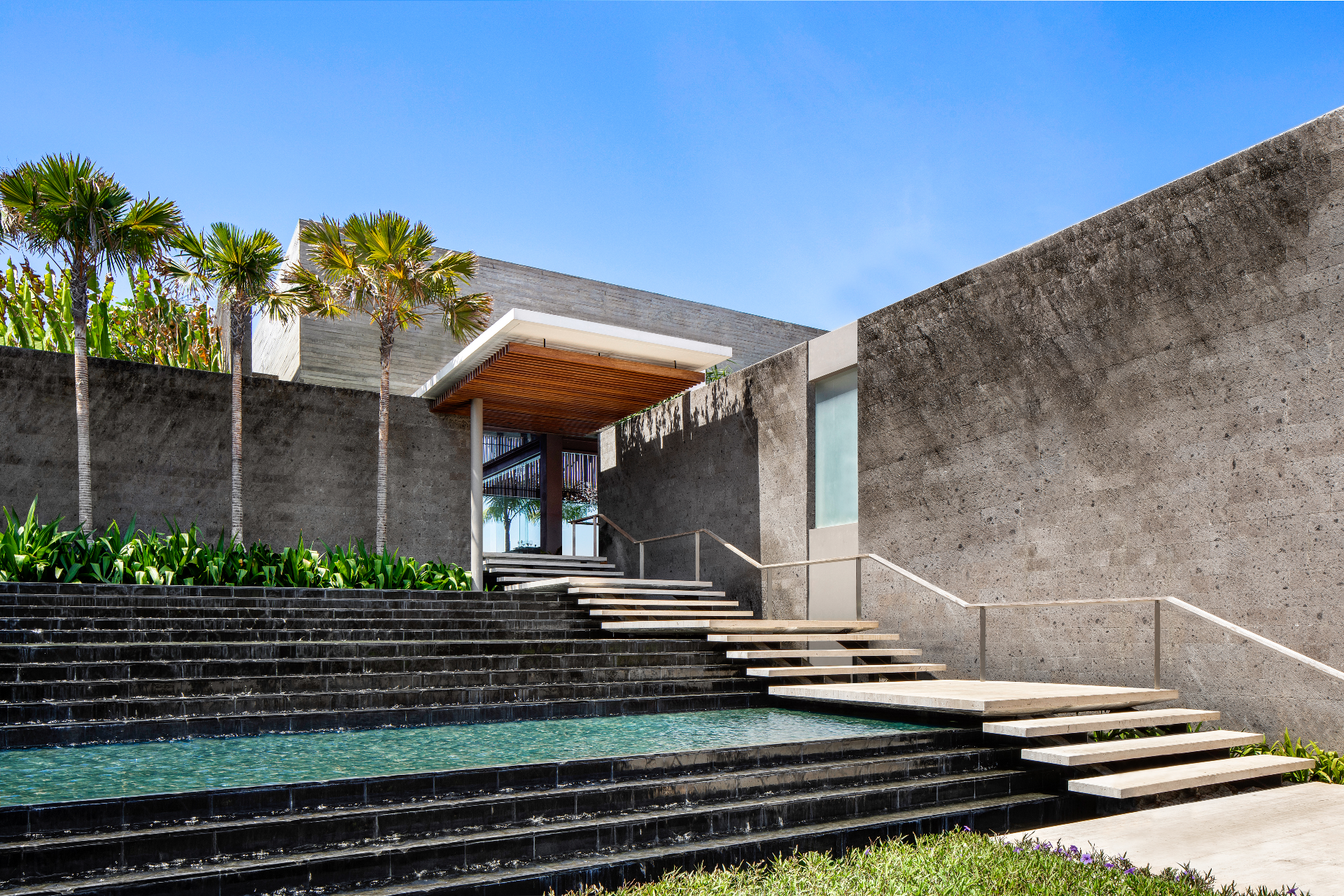 SAOTA’s cliff-hanger house on Bali’s coastline has us hooked
SAOTA’s cliff-hanger house on Bali’s coastline has us hookedBy Daven Wu
-
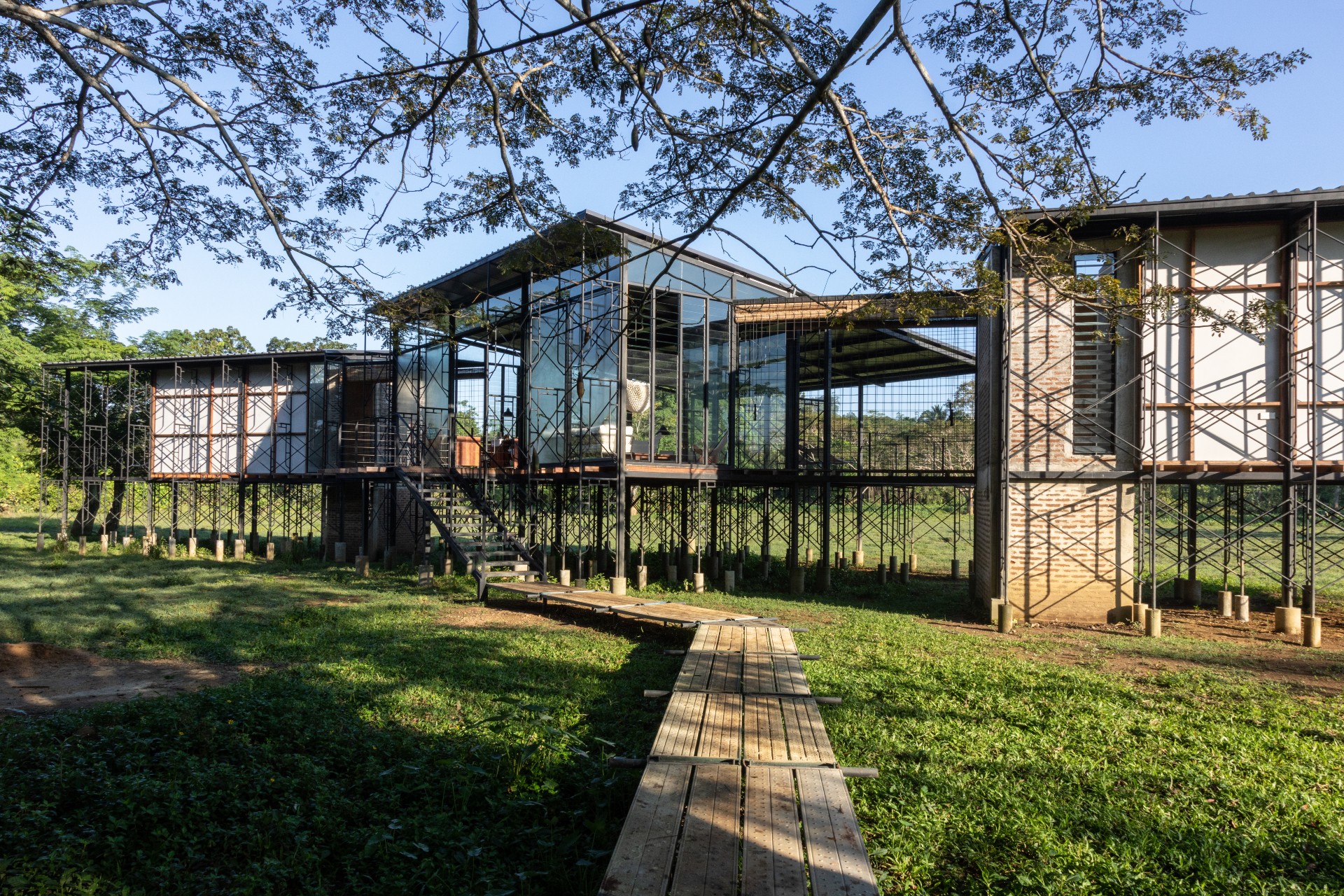 Palinda Kannangara’s elevated retreat is in sync with its Sri Lankan locale
Palinda Kannangara’s elevated retreat is in sync with its Sri Lankan localeBy Corinna Dean
-
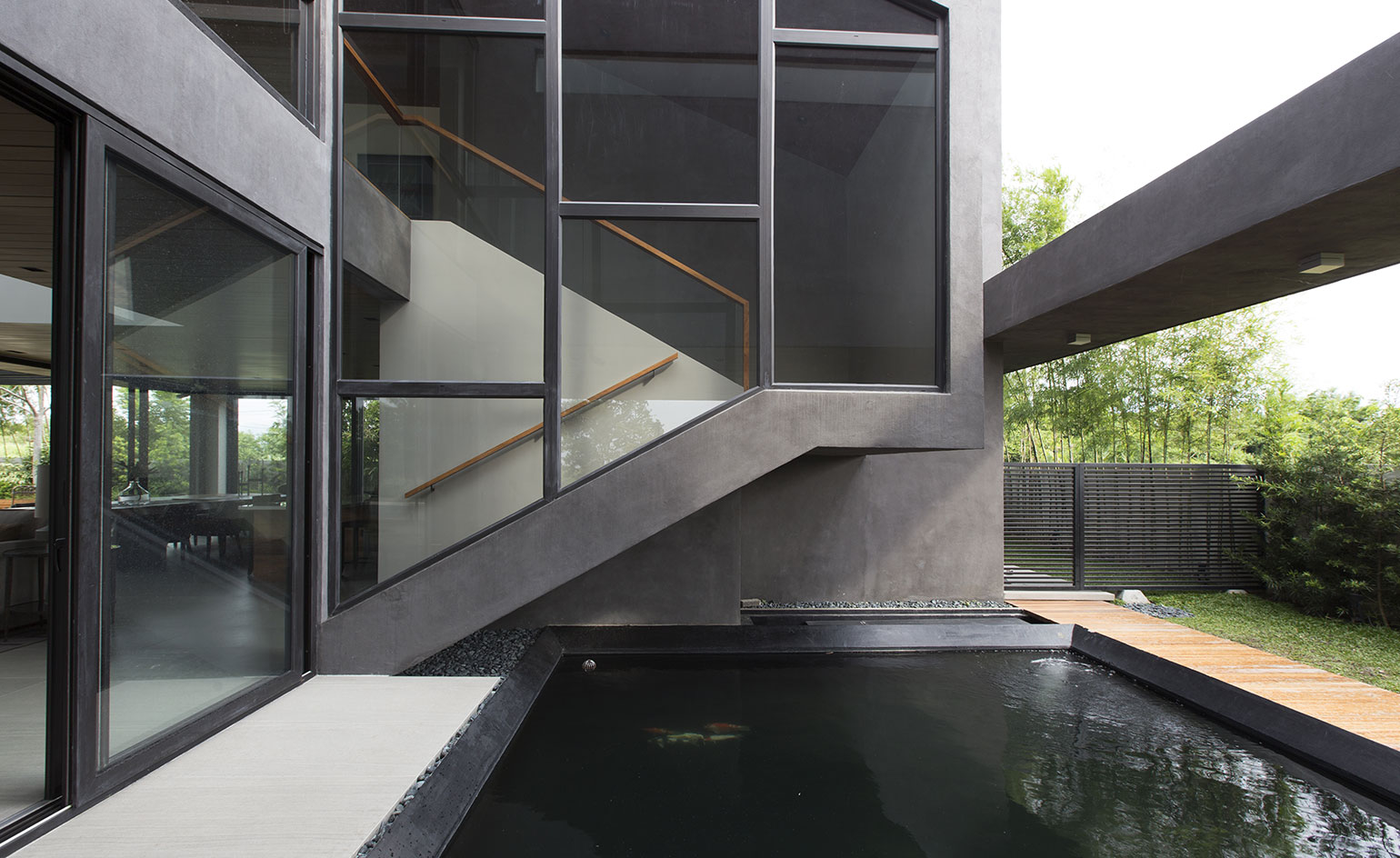 Urban tropic: a new house in the Philippines thinks inside the box
Urban tropic: a new house in the Philippines thinks inside the boxBy Nicola Fox Hill
-
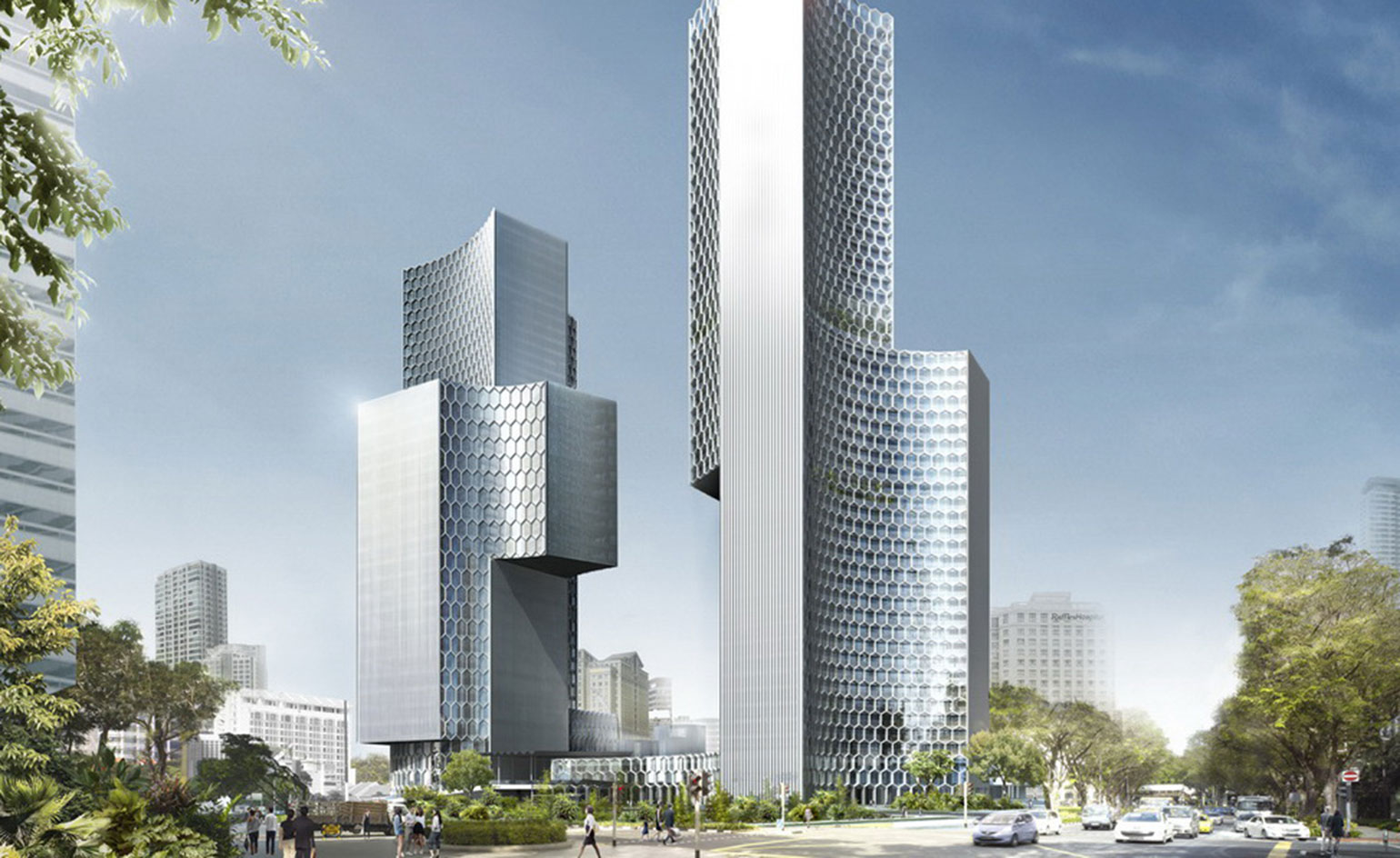 Time to celebrate: Buro Ole Scheeren turns five
Time to celebrate: Buro Ole Scheeren turns fiveBy Daven Wu