Concrete brutalism transforms Melbourne family home
The concrete brutalism of Colonnade House by Splinter Society makes for a warm, minimalist Australian home
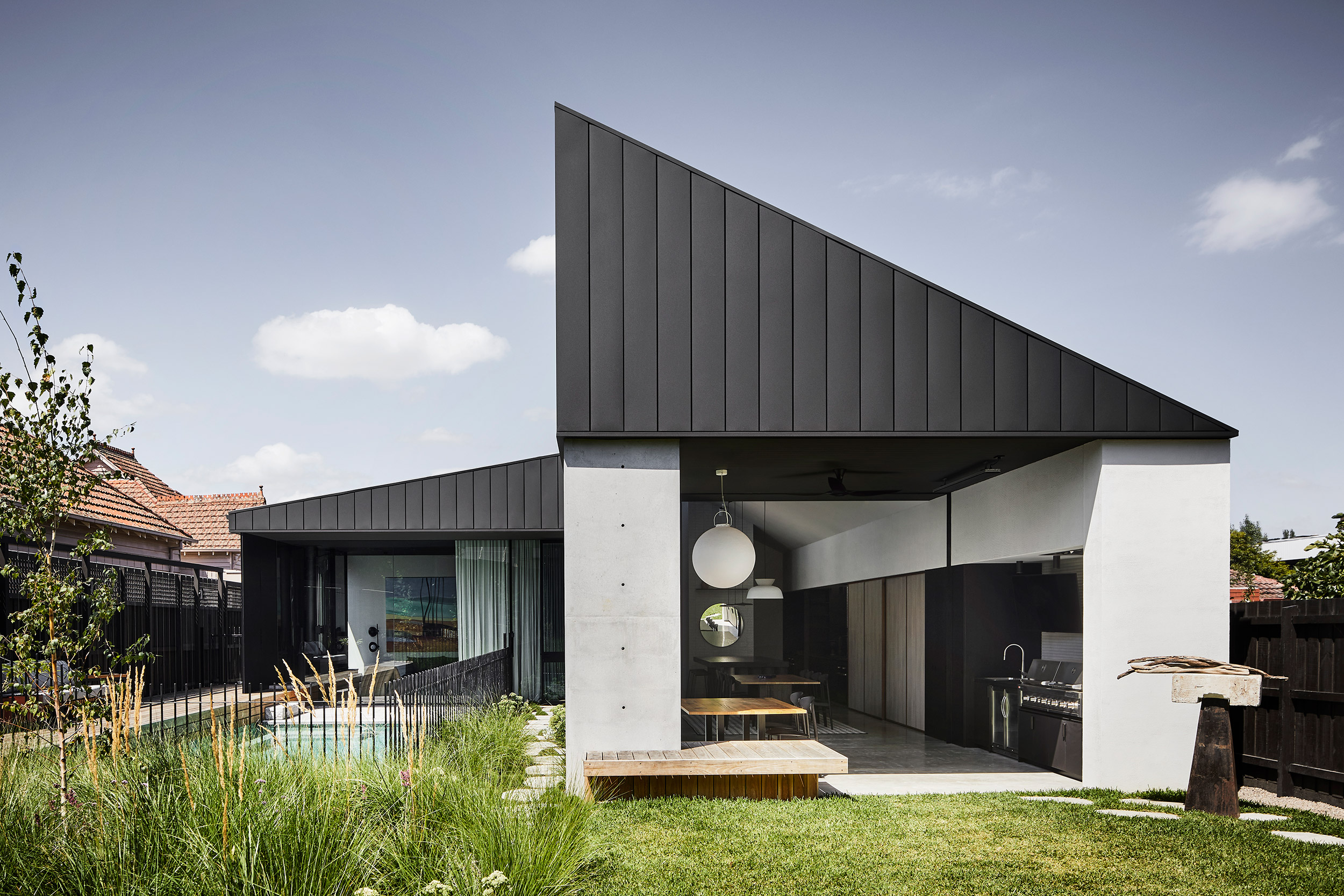
Sharyn Cairns - Photography
The beautiful but historical frontage of a period building in Melbourne does not reveal the feast of geometries, concrete brutalist architecture and monochromatic minimalism that unfolds beyond it. This is Colonnade House, the dramatic reimagining of an existing family home, courtesy of local architecture and design studio Splinter Society.
‘Colonnade House emerged from a brief for a large family home that respected, but was distinctly different from, their existing federation home,’ say the architects (federation referring to the style of Australian homes built in the decades either side of 1900). An extension and the complete redesign of the existing space behind the historical front façade have done just that, marking a distinct departure from any period styles and declaring a clean, minimalist presence through a sharp geometric composition, which fully reveals itself on the rear elevation.
Meanwhile, a concrete colonnade, which delineates the dining area inside and creates vertical views out towards the garden, lends the house its name. This distinctive feature runs through the side of the extension, adding sculptural architecture and textured surfaces among the owners' carefully placed art collection.
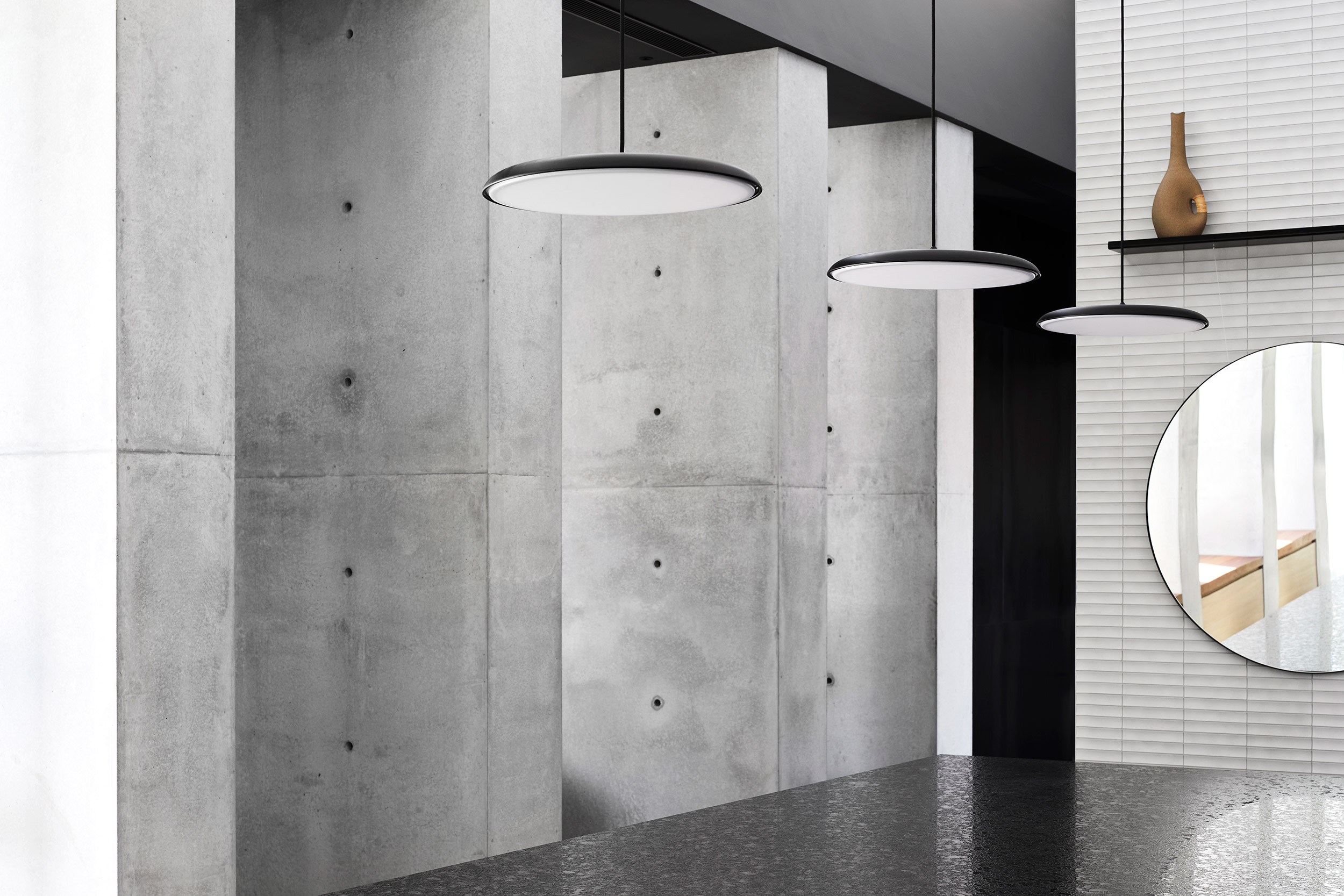
Inside, the architects created a sophisticated colour and material palette comprising shades of white and grey, and textures of concrete, poured in situ. The reimagining of the interior goes significantly beyond aesthetic adjustments. Dark, closed and disconnected rooms were opened up, views through areas and towards the outdoors were created or enhanced, and new and old were woven together artfully into a contemporary whole.
The materials also help navigate the relationship between the old and new parts of the house, the architects explain: ‘In creating a dialogue with the elegant heritage home, the addition is a modern adaptation of its distinct original characteristics. Where the old is adorned with decorative details, the new contains a restrained, modern decorative grain of refined steel, timber, render and tile detailing.'
Practical, but equally important updates to the historical structure include new insulation, double glazing throughout and strategically placed openings that encourage natural ventilation. An energy approach based on passive principles is bolstered through the use of solar hot water, water tanks and photovoltaic panels.
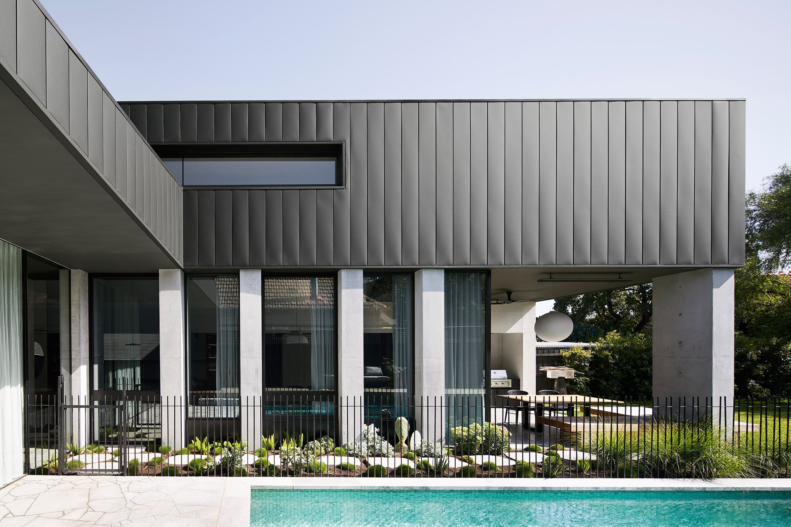
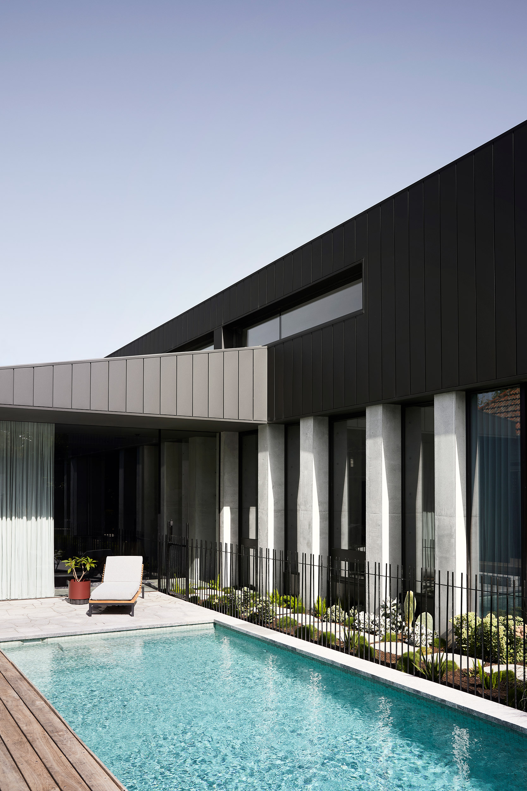
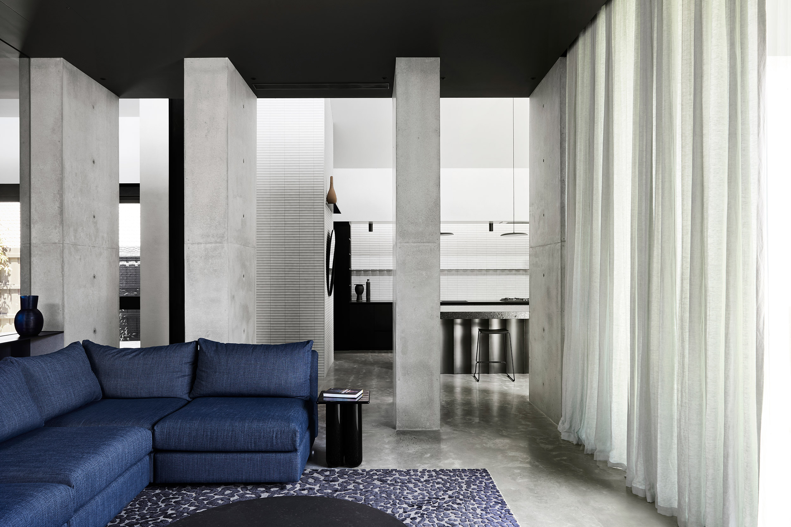
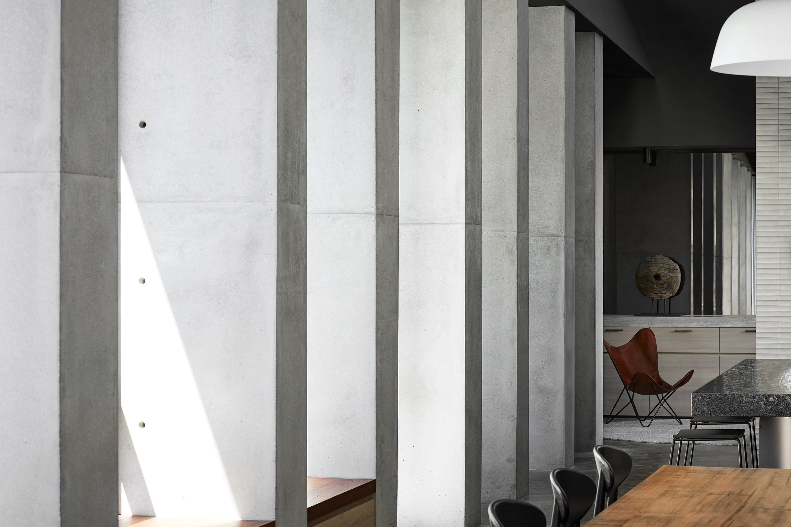
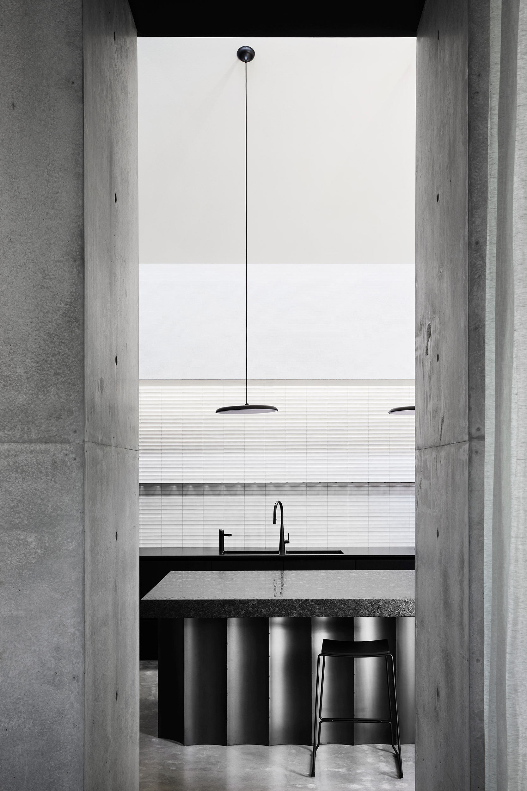
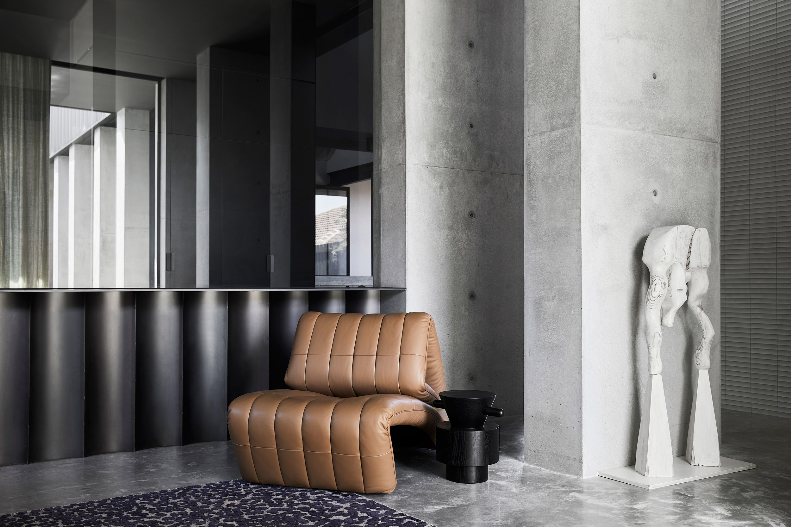
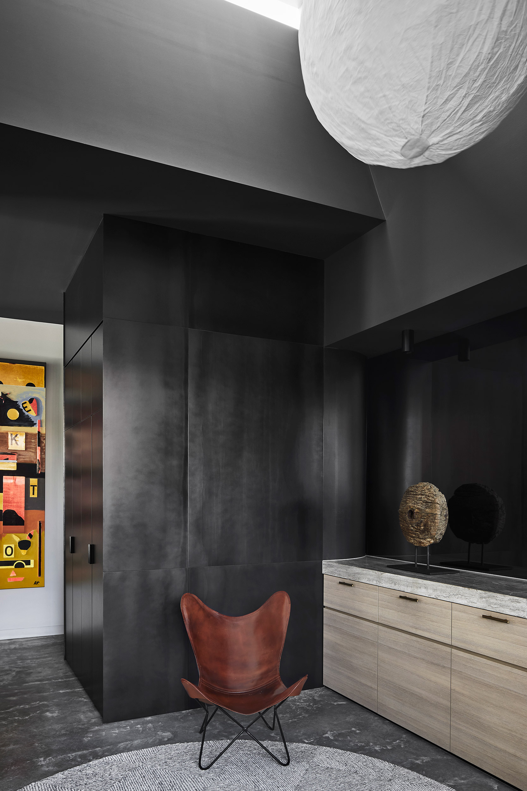
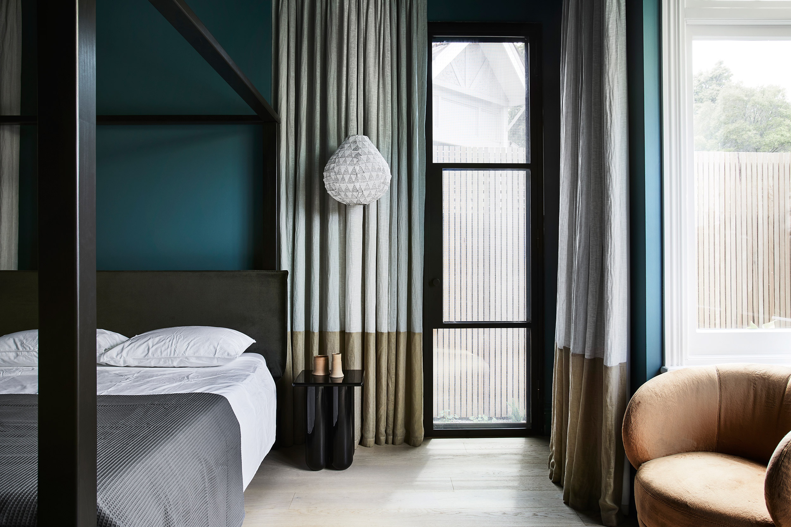
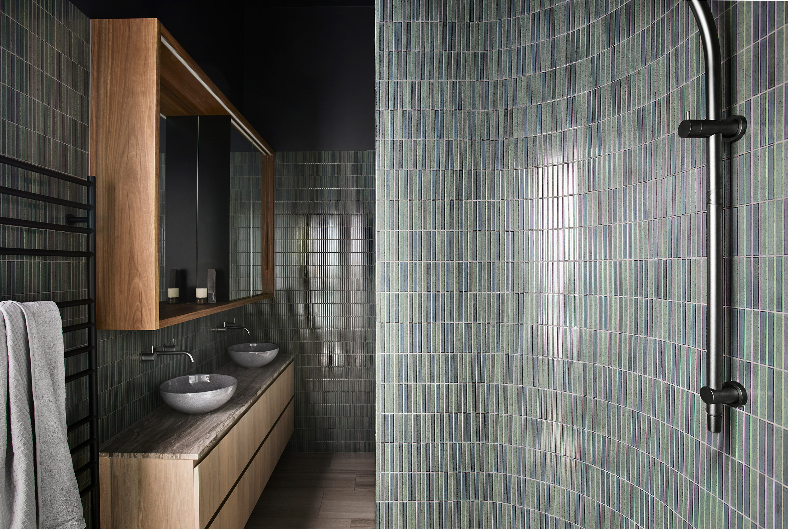
INFORMATION
Wallpaper* Newsletter
Receive our daily digest of inspiration, escapism and design stories from around the world direct to your inbox.
Ellie Stathaki is the Architecture & Environment Director at Wallpaper*. She trained as an architect at the Aristotle University of Thessaloniki in Greece and studied architectural history at the Bartlett in London. Now an established journalist, she has been a member of the Wallpaper* team since 2006, visiting buildings across the globe and interviewing leading architects such as Tadao Ando and Rem Koolhaas. Ellie has also taken part in judging panels, moderated events, curated shows and contributed in books, such as The Contemporary House (Thames & Hudson, 2018), Glenn Sestig Architecture Diary (2020) and House London (2022).
-
 The Lighthouse draws on Bauhaus principles to create a new-era workspace campus
The Lighthouse draws on Bauhaus principles to create a new-era workspace campusThe Lighthouse, a Los Angeles office space by Warkentin Associates, brings together Bauhaus, brutalism and contemporary workspace design trends
By Ellie Stathaki
-
 Extreme Cashmere reimagines retail with its new Amsterdam store: ‘You want to take your shoes off and stay’
Extreme Cashmere reimagines retail with its new Amsterdam store: ‘You want to take your shoes off and stay’Wallpaper* takes a tour of Extreme Cashmere’s new Amsterdam store, a space which reflects the label’s famed hospitality and unconventional approach to knitwear
By Jack Moss
-
 Titanium watches are strong, light and enduring: here are some of the best
Titanium watches are strong, light and enduring: here are some of the bestBrands including Bremont, Christopher Ward and Grand Seiko are exploring the possibilities of titanium watches
By Chris Hall
-
 The Lighthouse draws on Bauhaus principles to create a new-era workspace campus
The Lighthouse draws on Bauhaus principles to create a new-era workspace campusThe Lighthouse, a Los Angeles office space by Warkentin Associates, brings together Bauhaus, brutalism and contemporary workspace design trends
By Ellie Stathaki
-
 Australian bathhouse ‘About Time’ bridges softness and brutalism
Australian bathhouse ‘About Time’ bridges softness and brutalism‘About Time’, an Australian bathhouse designed by Goss Studio, balances brutalist architecture and the softness of natural patina in a Japanese-inspired wellness hub
By Ellie Stathaki
-
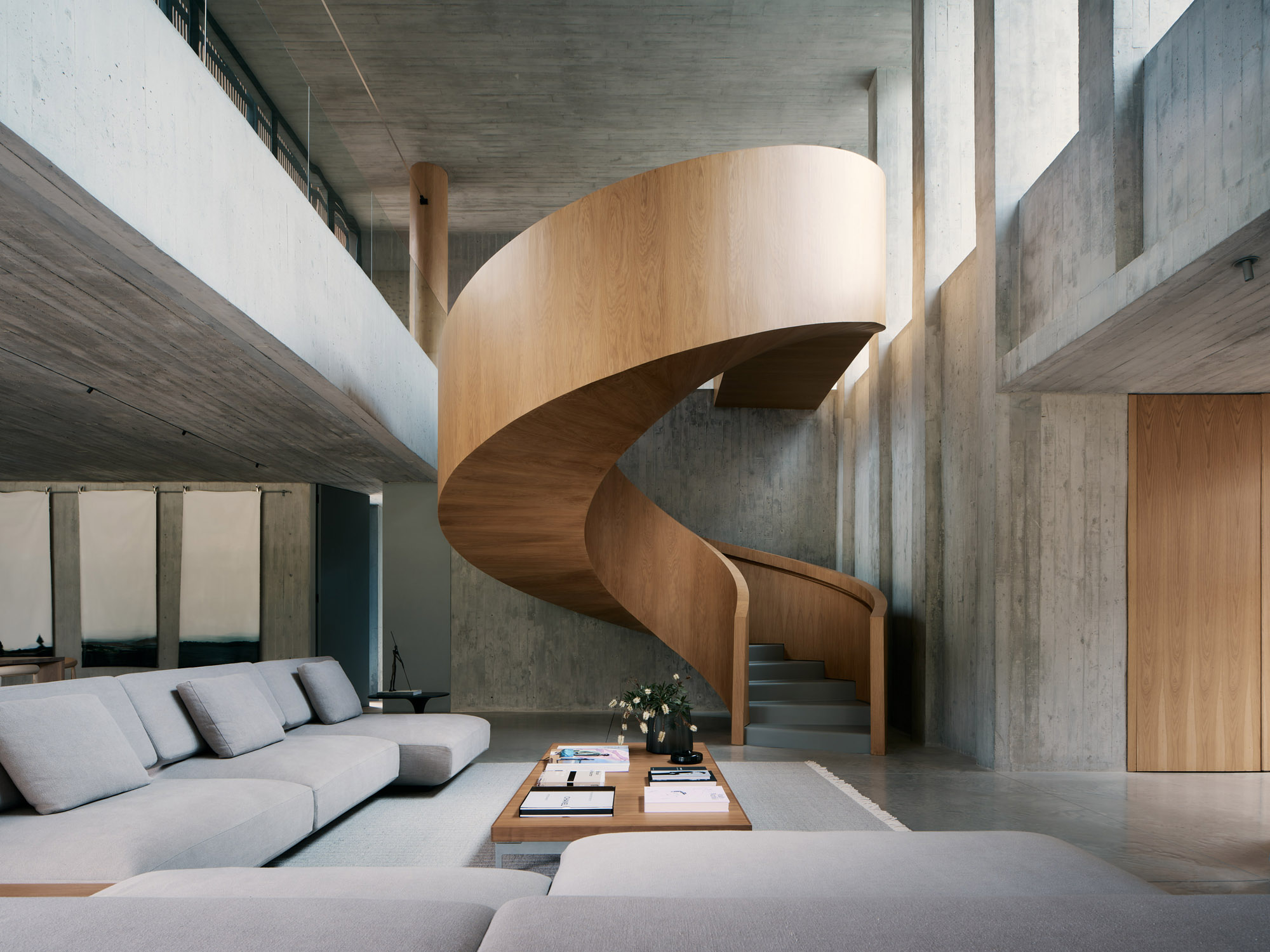 A Medellin house offers art, brutalism and drama
A Medellin house offers art, brutalism and dramaA monumentally brutalist, art-filled Medellin house by architecture studio 5 Sólidos on the Colombian city’s outskirts plays all the angles
By Rainbow Nelson
-
 The humble glass block shines brightly again in this Melbourne apartment building
The humble glass block shines brightly again in this Melbourne apartment buildingThanks to its striking glass block panels, Splinter Society’s Newburgh Light House in Melbourne turns into a beacon of light at night
By Léa Teuscher
-
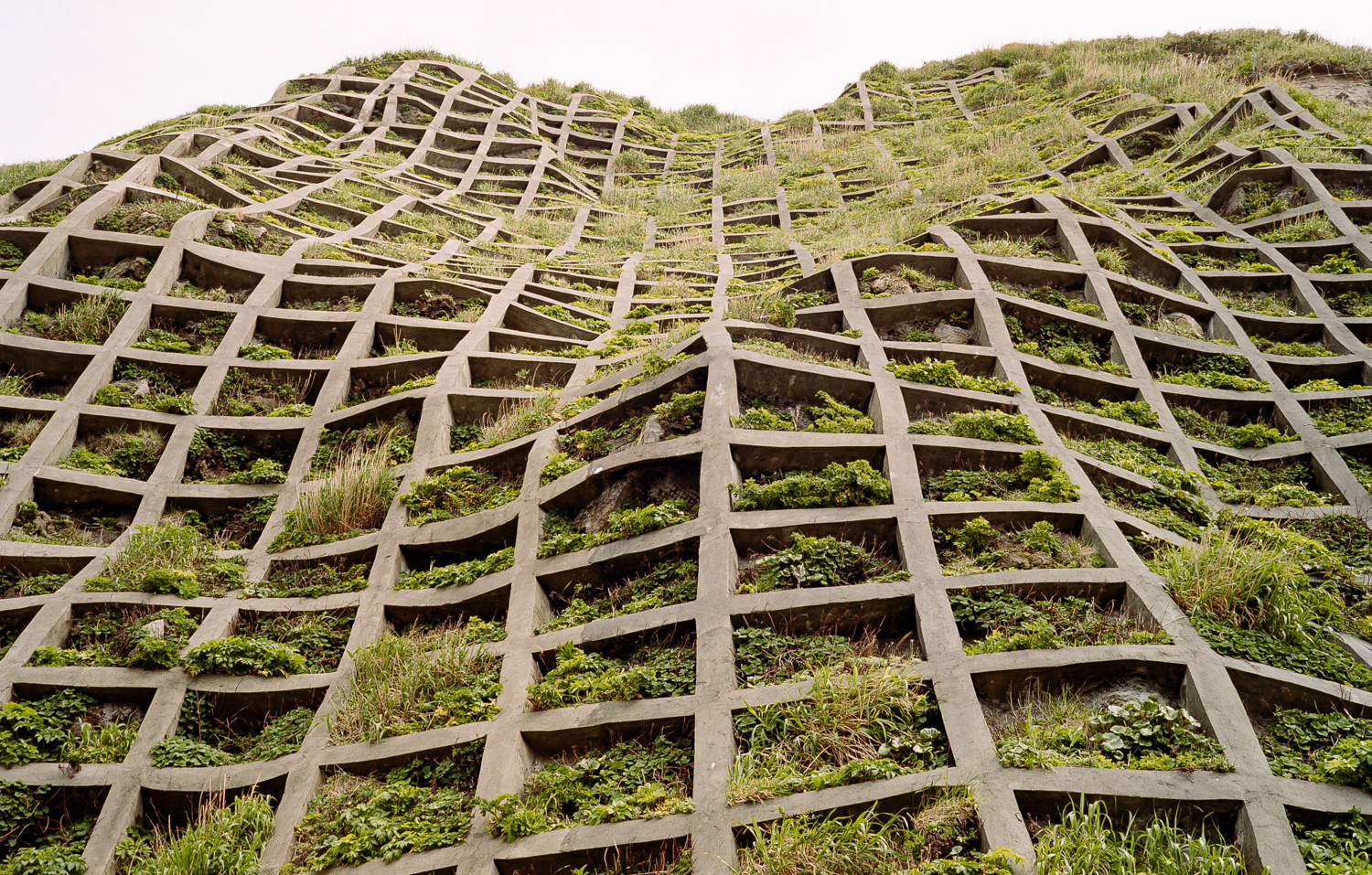 The best brutalism books to add to your library in 2025
The best brutalism books to add to your library in 2025Can’t get enough Kahn? Stan for the Smithsons? These are the tomes for you
By Tianna Williams
-
 A contemporary retreat hiding in plain sight in Sydney
A contemporary retreat hiding in plain sight in SydneyThis contemporary retreat is set behind an unassuming neo-Georgian façade in the heart of Sydney’s Woollahra Village; a serene home designed by Australian practice Tobias Partners
By Léa Teuscher
-
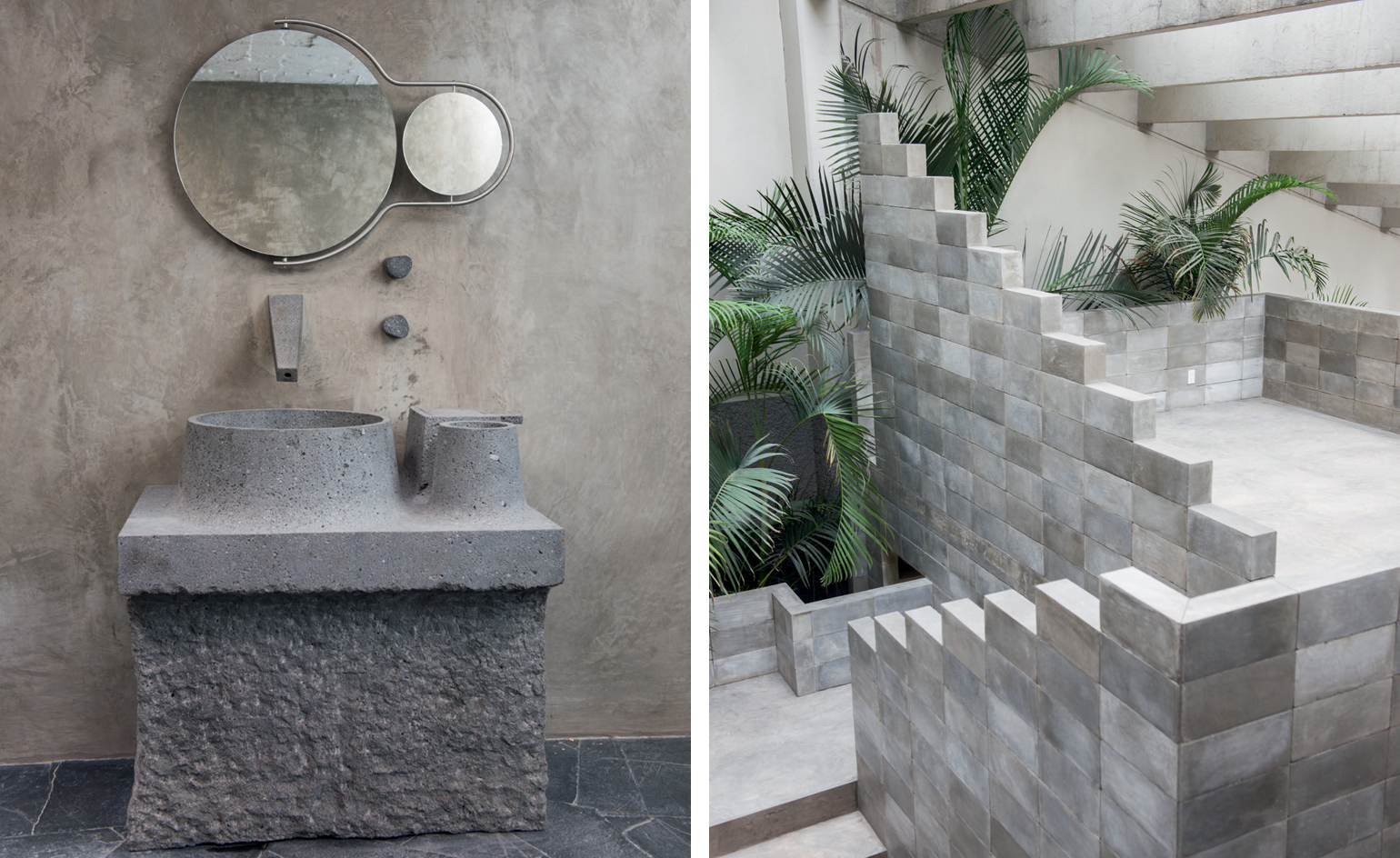 Brutalist bathrooms that bare all
Brutalist bathrooms that bare allBrutalist bathrooms: from cooling concrete flooring to volcanic stone basins, dip into the stripped-back aesthetic with these inspiring examples from around the world
By Tianna Williams
-
 Join our world tour of contemporary homes across five continents
Join our world tour of contemporary homes across five continentsWe take a world tour of contemporary homes, exploring case studies of how we live; we make five stops across five continents
By Ellie Stathaki