Colour and transparency define this Melbourne house by Krisna Cheung Architects
Krisna Cheung Architects designs a compact, playful and colourful home, Colour Shingle, in North Melbourne, using a semi-transparent facade made of Perspex tiles
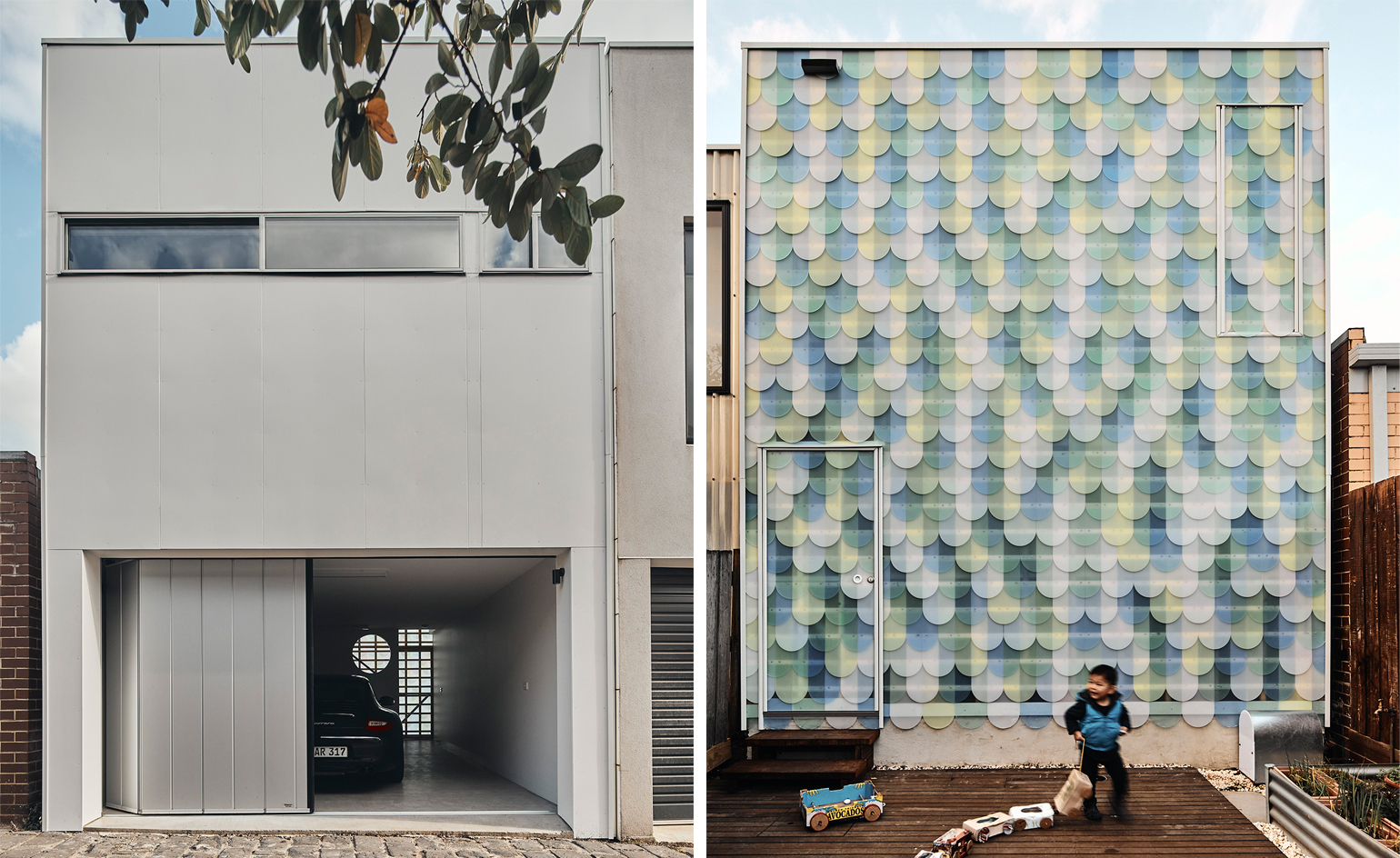
Peter Bennett - Photography
Founded by Elisabet Krisna and Ray Cheung, Melbourne-based Krisna Cheung Architects is a young, boutique, husband-and-wife practice with big ideas for everyday designs. The pair have worked together since 2006 – first on their own home, and then on residential projects around town. The whimsically named Colour Shingle is the latest of its kind in their portfolio.
The house sits right next door to an earlier work by the pair – the award winning Studio Garage. ‘This new project [is] a result of a neighbour’s covetous glances, evidence of the viral power of an idea given form,' says Cheung. ‘Incidentally, the neighbour on the other side of the Studio Garage has also requested one.'
Colour Shingle is indeed the latest in a series of backyard, infill explorations for the architects, who have been developing this typology on narrow residential sites across North Melbourne – including with their own home office, Cubby office.
‘The challenge of this particular project then was how to evolve an already successful design so that you don’t simply create a carbon copy, while still coming up with something that complemented the adjacent original design,' says Cheung.
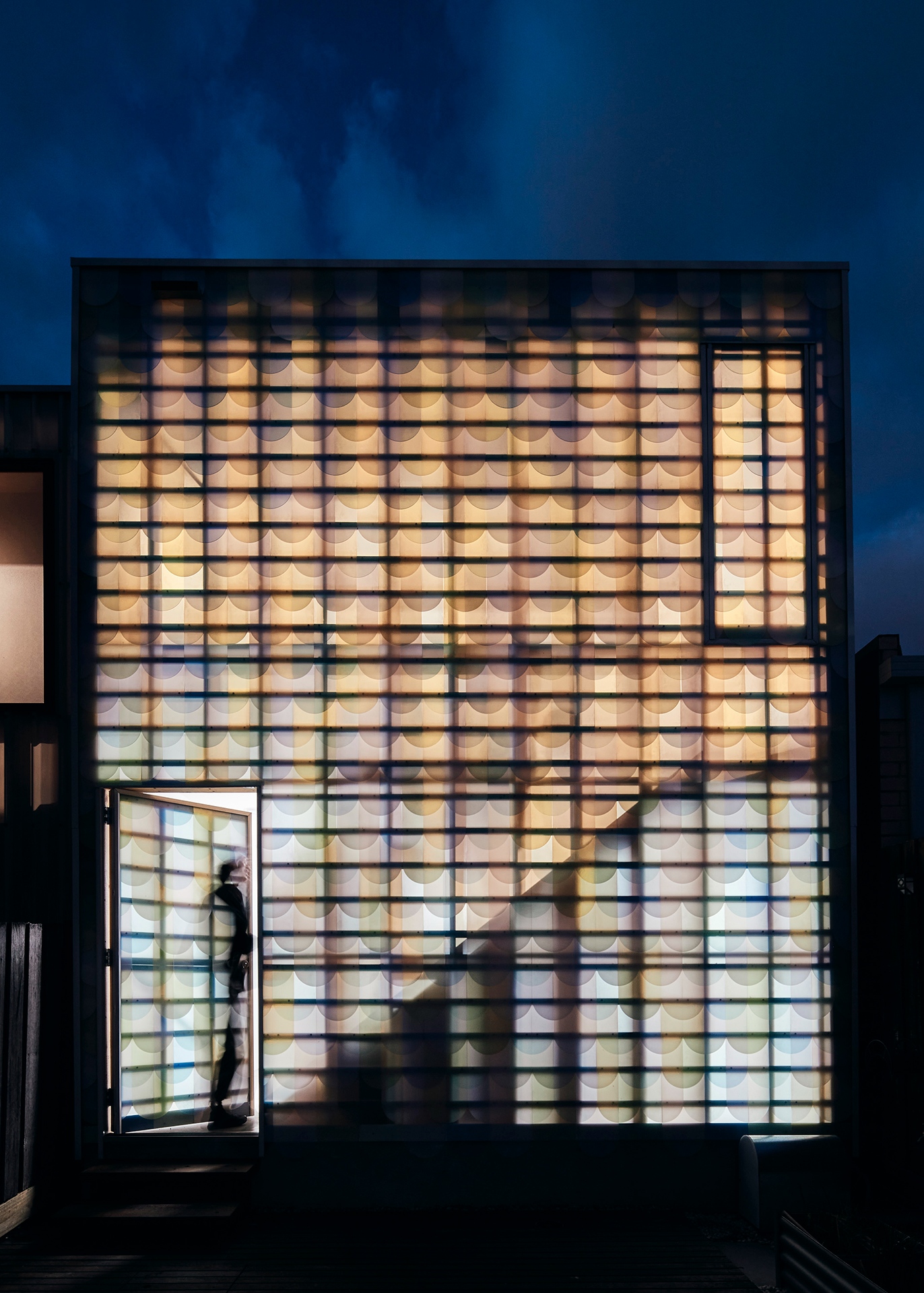
Colour Shingle is – just like Studio Garage – quite a compact piece of work. Spanning just two levels, it only contains a garage on the ground level, and an open plan, minimalist and beautifully detailed studio space above. Created as a fairly humble in size, backyard project, it demostrates the inventiveness and flair of this young studio; because, while it may be small, ordinary, this house, is not.
The project takes its name from its playfully colourful facade, which is made entirely out of non-structural, semi-transparent shingles. This gives the design its unique character and uplifting style that looks pleasantly multi-coloured during daytime, and glows like a lantern at night.
The architects find the use of the word ‘viral' interesting in the context of design. ‘This project represents an effort to scale up a typology through viral repetition, while maintaining architectural and design quality through imagination and playfulness,' explains Cheung. ‘It is somewhat unique in that it is not a standalone project, but an organic progression from a prior successful design, which is arguably more representative of real-world architectural practice.'
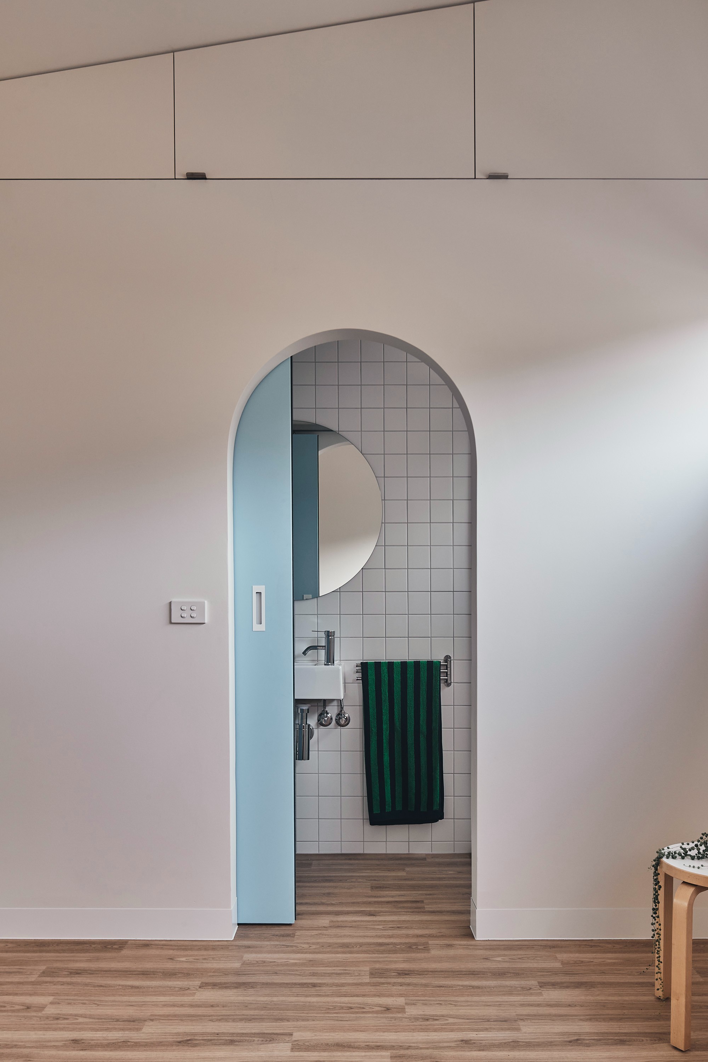
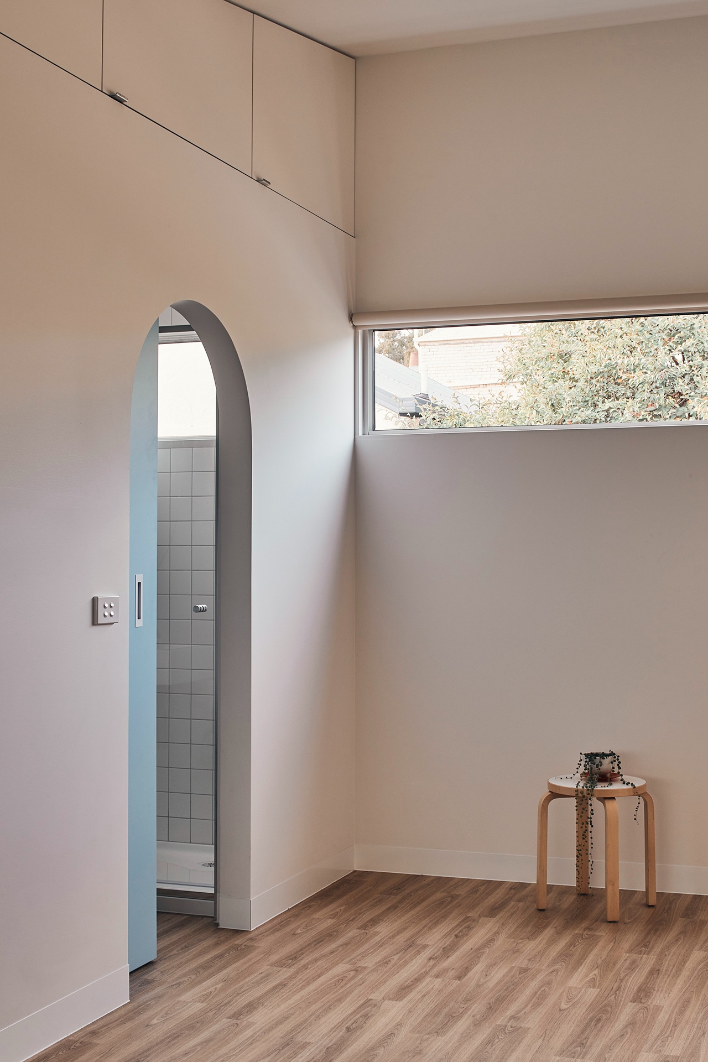
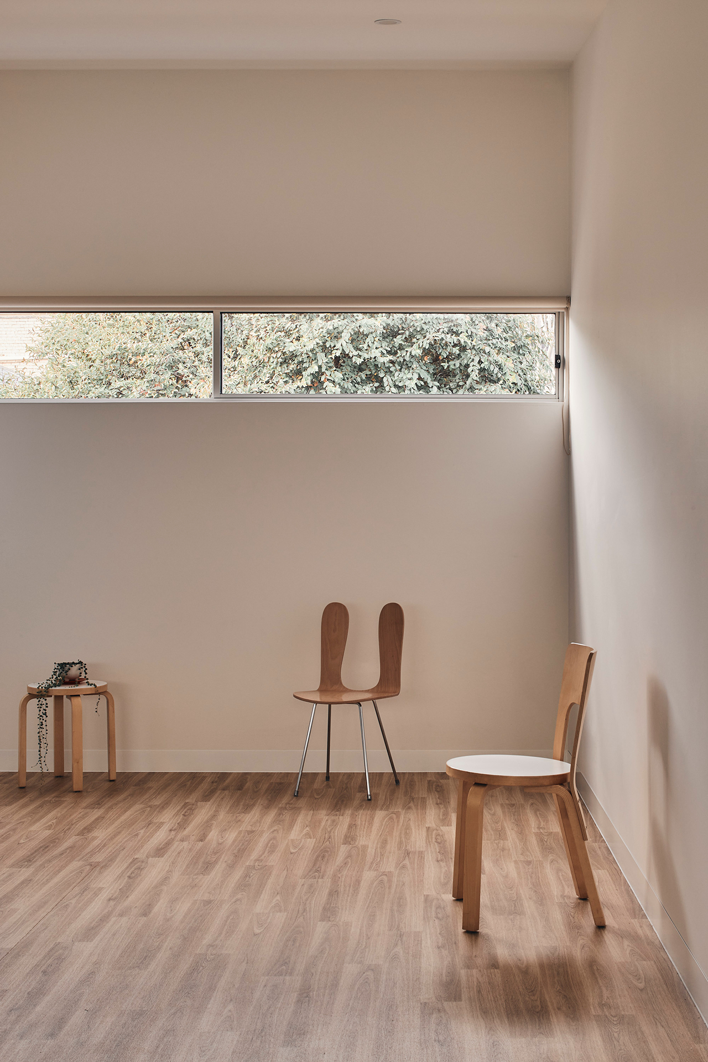
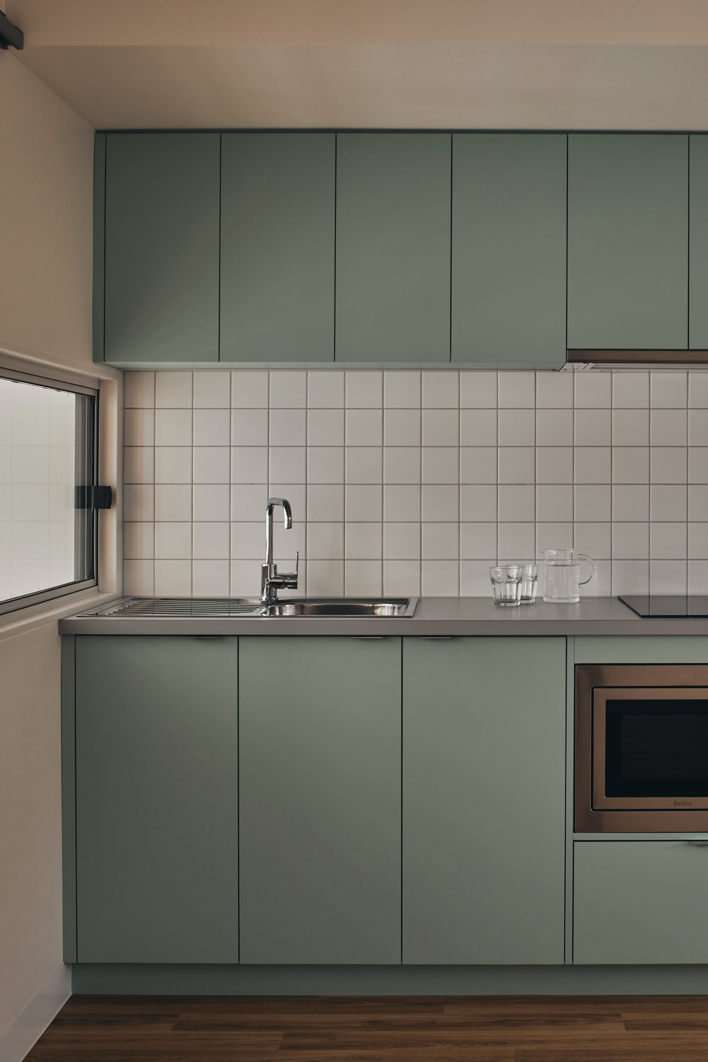
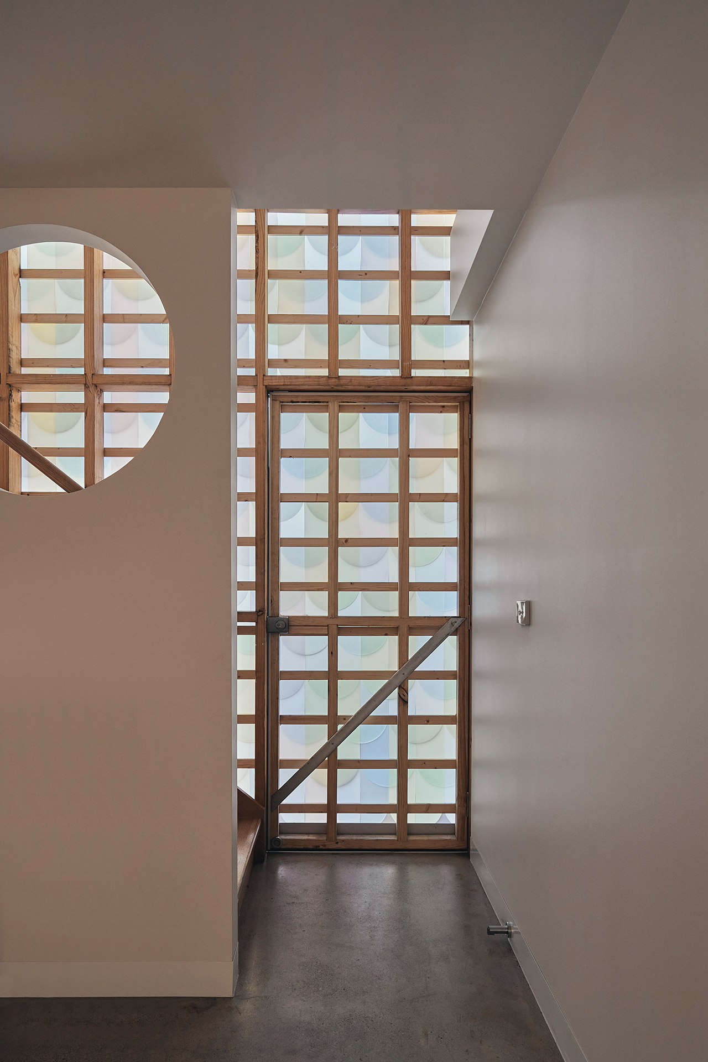
INFORMATION
krisnacheungarchitects.com.au
Wallpaper* Newsletter
Receive our daily digest of inspiration, escapism and design stories from around the world direct to your inbox.
Ellie Stathaki is the Architecture & Environment Director at Wallpaper*. She trained as an architect at the Aristotle University of Thessaloniki in Greece and studied architectural history at the Bartlett in London. Now an established journalist, she has been a member of the Wallpaper* team since 2006, visiting buildings across the globe and interviewing leading architects such as Tadao Ando and Rem Koolhaas. Ellie has also taken part in judging panels, moderated events, curated shows and contributed in books, such as The Contemporary House (Thames & Hudson, 2018), Glenn Sestig Architecture Diary (2020) and House London (2022).
-
 All-In is the Paris-based label making full-force fashion for main character dressing
All-In is the Paris-based label making full-force fashion for main character dressingPart of our monthly Uprising series, Wallpaper* meets Benjamin Barron and Bror August Vestbø of All-In, the LVMH Prize-nominated label which bases its collections on a riotous cast of characters – real and imagined
By Orla Brennan
-
 Maserati joins forces with Giorgetti for a turbo-charged relationship
Maserati joins forces with Giorgetti for a turbo-charged relationshipAnnouncing their marriage during Milan Design Week, the brands unveiled a collection, a car and a long term commitment
By Hugo Macdonald
-
 Through an innovative new training program, Poltrona Frau aims to safeguard Italian craft
Through an innovative new training program, Poltrona Frau aims to safeguard Italian craftThe heritage furniture manufacturer is training a new generation of leather artisans
By Cristina Kiran Piotti
-
 Australian bathhouse ‘About Time’ bridges softness and brutalism
Australian bathhouse ‘About Time’ bridges softness and brutalism‘About Time’, an Australian bathhouse designed by Goss Studio, balances brutalist architecture and the softness of natural patina in a Japanese-inspired wellness hub
By Ellie Stathaki
-
 The humble glass block shines brightly again in this Melbourne apartment building
The humble glass block shines brightly again in this Melbourne apartment buildingThanks to its striking glass block panels, Splinter Society’s Newburgh Light House in Melbourne turns into a beacon of light at night
By Léa Teuscher
-
 A contemporary retreat hiding in plain sight in Sydney
A contemporary retreat hiding in plain sight in SydneyThis contemporary retreat is set behind an unassuming neo-Georgian façade in the heart of Sydney’s Woollahra Village; a serene home designed by Australian practice Tobias Partners
By Léa Teuscher
-
 Join our world tour of contemporary homes across five continents
Join our world tour of contemporary homes across five continentsWe take a world tour of contemporary homes, exploring case studies of how we live; we make five stops across five continents
By Ellie Stathaki
-
 Who wouldn't want to live in this 'treehouse' in Byron Bay?
Who wouldn't want to live in this 'treehouse' in Byron Bay?A 1980s ‘treehouse’, on the edge of a national park in Byron Bay, is powered by the sun, architectural provenance and a sense of community
By Carli Philips
-
 A modernist Melbourne house gets a contemporary makeover
A modernist Melbourne house gets a contemporary makeoverSilhouette House, a modernist Melbourne house, gets a contemporary makeover by architects Powell & Glenn
By Ellie Stathaki
-
 A suburban house is expanded into two striking interconnected dwellings
A suburban house is expanded into two striking interconnected dwellingsJustin Mallia’s suburban house, a residential puzzle box in Melbourne’s Clifton Hill, interlocks old and new to enhance light, space and efficiency
By Jonathan Bell
-
 Palm Beach Tree House overhauls a cottage in Sydney’s Northern Beaches into a treetop retreat
Palm Beach Tree House overhauls a cottage in Sydney’s Northern Beaches into a treetop retreatSet above the surf, Palm Beach Tree House by Richard Coles Architecture sits in a desirable Northern Beaches suburb, creating a refined home in verdant surroundings
By Jonathan Bell