Column and Slab House, Tokyo
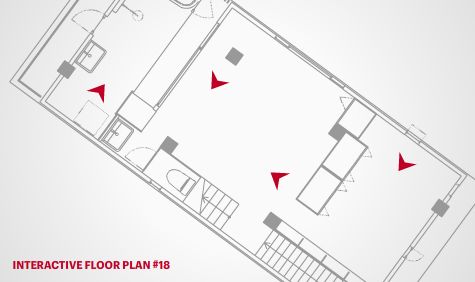
When we first published FT Architects’ work, the e-House, in W*106 we knew we were on to something good. Forty-year old Fukusima worked in Toyo Ito’s office for several years before setting up his own firm, FT Architects, with partner Hiroko Tominaga, and Slab and Column House is the third residential project from the young practice.
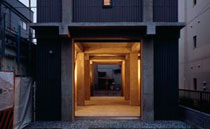
see more images of the Column and Slab House
The house is located in a densely built part of Tokyo and sits in an especially small and narrow site. With only the façade side free, looking towards a quiet street, the project’s main challenge is similar to many Tokyo residential projects, and presented itself from the architect’s very first visit to the site: lack of space.
Fukusima and Tominaga chose to work with a combination of modernist methods, like the geometric grid, mixed with traditional Japanese architecture elements, such as raised floors and columns. The whole design is based on a three-dimensional grid frame of beams and columns. This provides both the necessary support for a site that needed ground reinforcement and also creates a main framework for the house’s interior layout, allowing cantilevered elements to extend beyond the grid’s front and the back limits, creating extra living space inside.
The structure spreads across three levels of different ceiling heights. The ground floor is an open-plan, transitional space between the street and the actual house. The first floor includes the more private areas of the house, the bedroom and bathroom, and its slightly lower ceiling creates a more intimate atmosphere. The second floor is the one hosting the kitchen, dining and living areas, and features generous openings and a higher ceiling allowing extra breathing space for the house’s more social areas.
The Column and Slab House is a simple, clear geometric structure, made mainly of reinforced concrete and partly wood, showcasing the architect’s intentions. 'I wanted to make up rules within Tokyo’s urban chaos. This frame system also relates to the traditional Japanese space, and I like to imagine extending this house concept into Tokyo, both historically and visually,' explains Fukushima.
Wallpaper* Newsletter
Receive our daily digest of inspiration, escapism and design stories from around the world direct to your inbox.
Ellie Stathaki is the Architecture & Environment Director at Wallpaper*. She trained as an architect at the Aristotle University of Thessaloniki in Greece and studied architectural history at the Bartlett in London. Now an established journalist, she has been a member of the Wallpaper* team since 2006, visiting buildings across the globe and interviewing leading architects such as Tadao Ando and Rem Koolhaas. Ellie has also taken part in judging panels, moderated events, curated shows and contributed in books, such as The Contemporary House (Thames & Hudson, 2018), Glenn Sestig Architecture Diary (2020) and House London (2022).
-
 All-In is the Paris-based label making full-force fashion for main character dressing
All-In is the Paris-based label making full-force fashion for main character dressingPart of our monthly Uprising series, Wallpaper* meets Benjamin Barron and Bror August Vestbø of All-In, the LVMH Prize-nominated label which bases its collections on a riotous cast of characters – real and imagined
By Orla Brennan
-
 Maserati joins forces with Giorgetti for a turbo-charged relationship
Maserati joins forces with Giorgetti for a turbo-charged relationshipAnnouncing their marriage during Milan Design Week, the brands unveiled a collection, a car and a long term commitment
By Hugo Macdonald
-
 Through an innovative new training program, Poltrona Frau aims to safeguard Italian craft
Through an innovative new training program, Poltrona Frau aims to safeguard Italian craftThe heritage furniture manufacturer is training a new generation of leather artisans
By Cristina Kiran Piotti
-
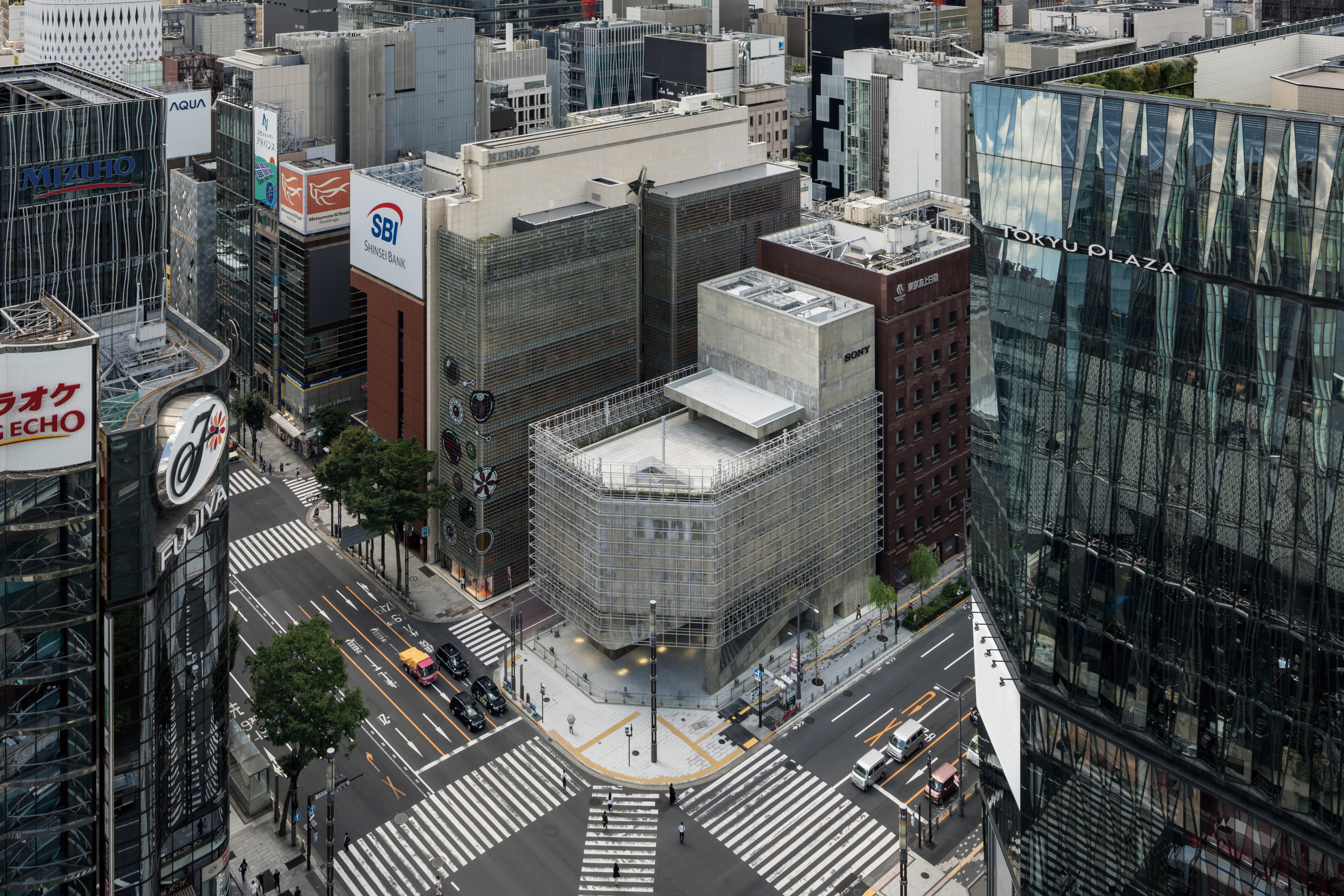 Tour the brutalist Ginza Sony Park, Tokyo's newest urban hub
Tour the brutalist Ginza Sony Park, Tokyo's newest urban hubGinza Sony Park opens in all its brutalist glory, the tech giant’s new building that is designed to embrace the public, offering exhibitions and freely accessible space
By Jens H Jensen
-
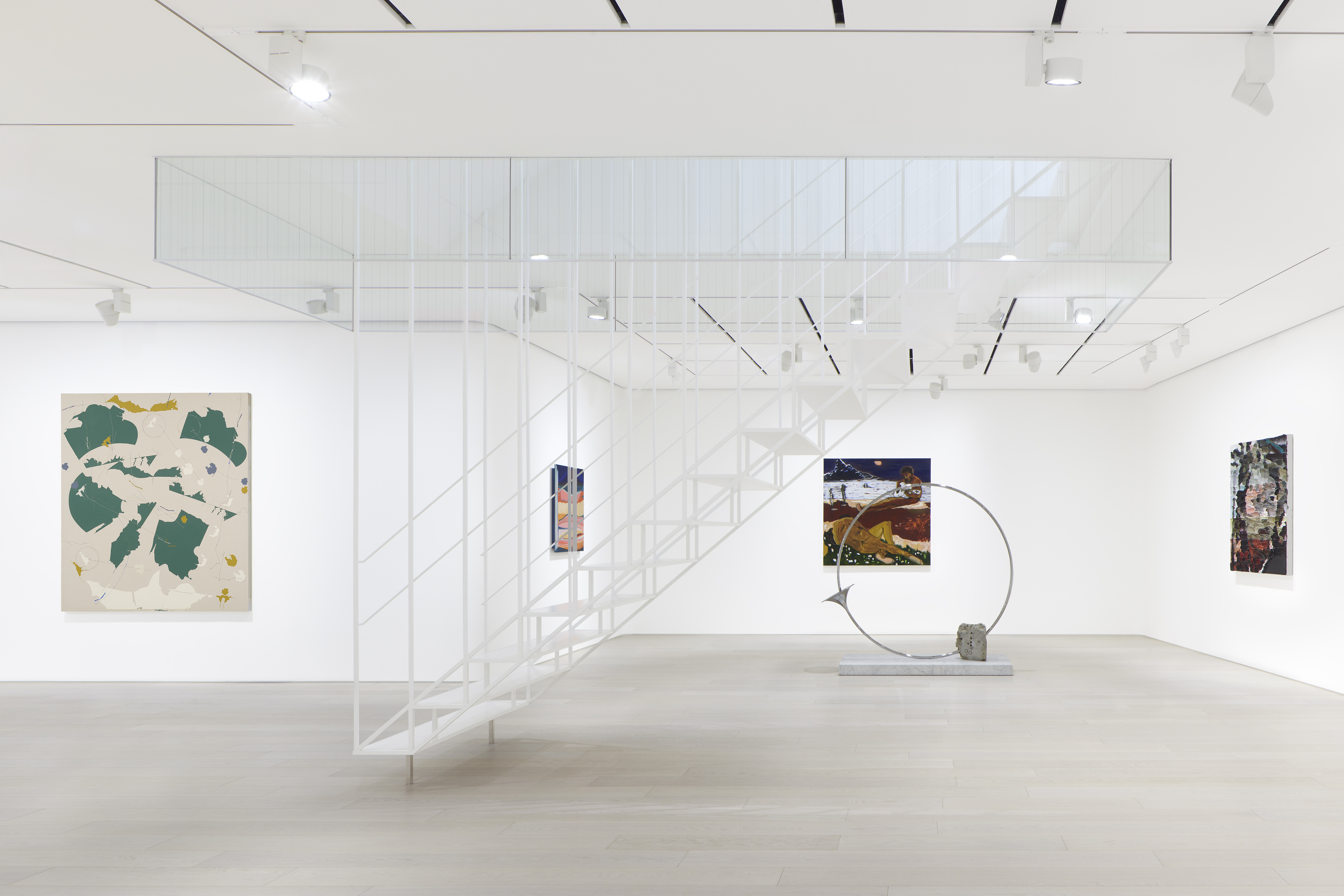 Pace Tokyo is a flowing Sou Fujimoto experience that ‘guides visitors through the space’
Pace Tokyo is a flowing Sou Fujimoto experience that ‘guides visitors through the space’Art gallery Pace Tokyo, designed by Sou Fujimoto in a Studio Heatherwick development, opens in the Japanese capital
By Danielle Demetriou
-
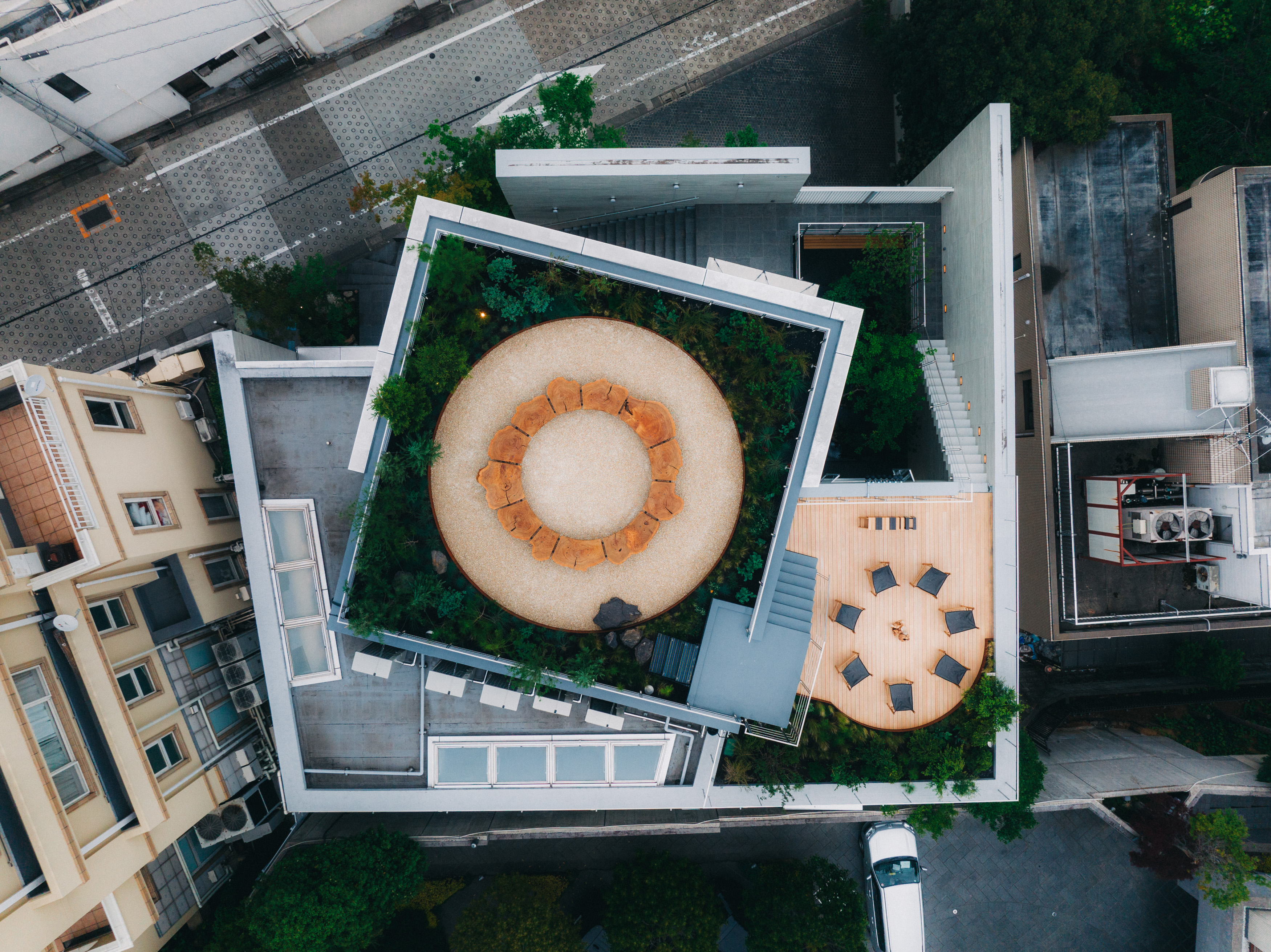 How the Arc’teryx Tokyo Creation Centre is all about craft, openness and cross-pollination
How the Arc’teryx Tokyo Creation Centre is all about craft, openness and cross-pollinationArc’teryx launches its Tokyo Creation Centre, a hub for craftsmanship designed by Torafu Architects, embodying the brand's ethos
By Daniel Scheffler
-
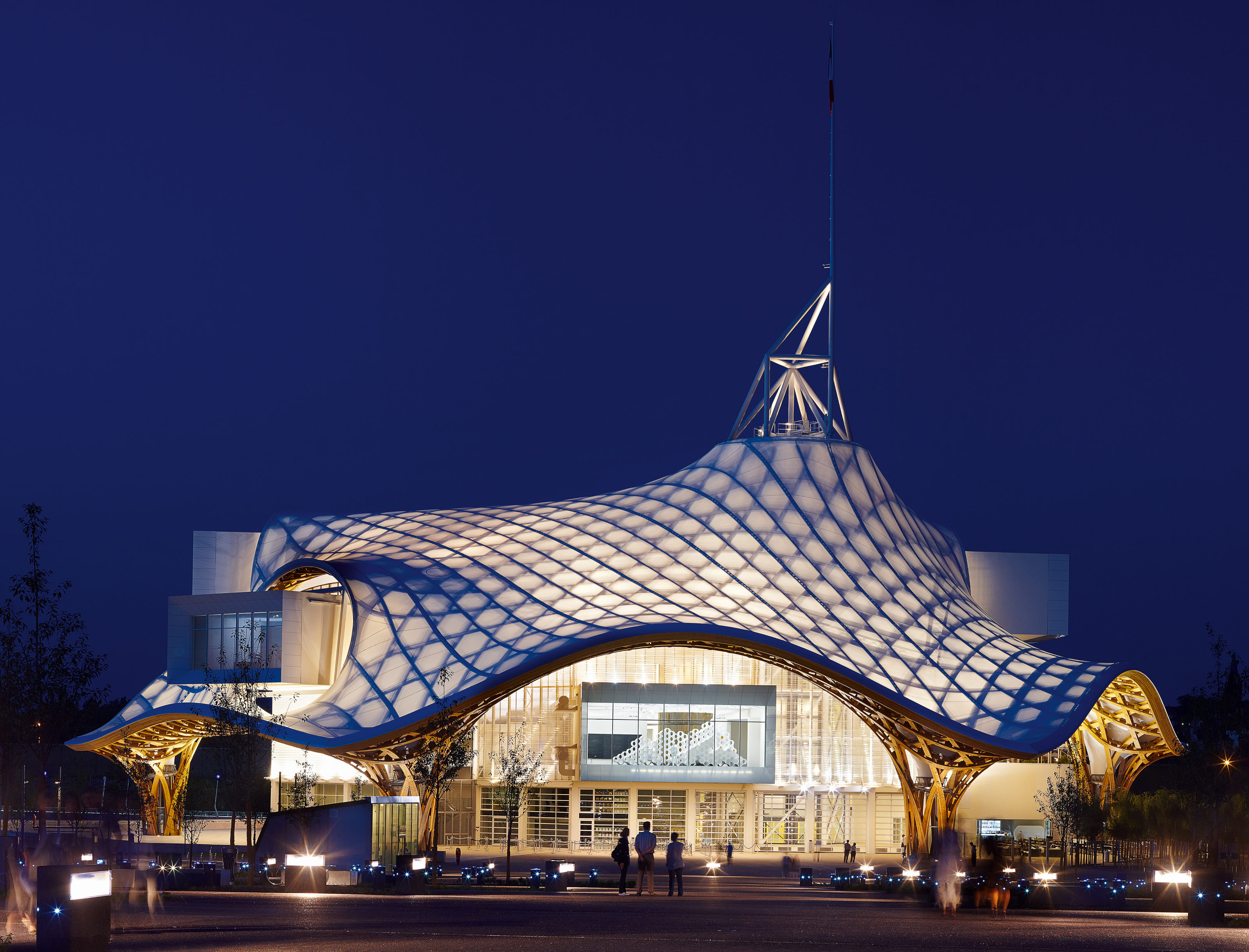 Shigeru Ban has perfected the art of enclosure
Shigeru Ban has perfected the art of enclosureTaschen’s new XXL monograph, Shigeru Ban. Complete Works 1985 – Today, brings out the sheer diversity of the Japanese architect’s work
By Jonathan Bell
-
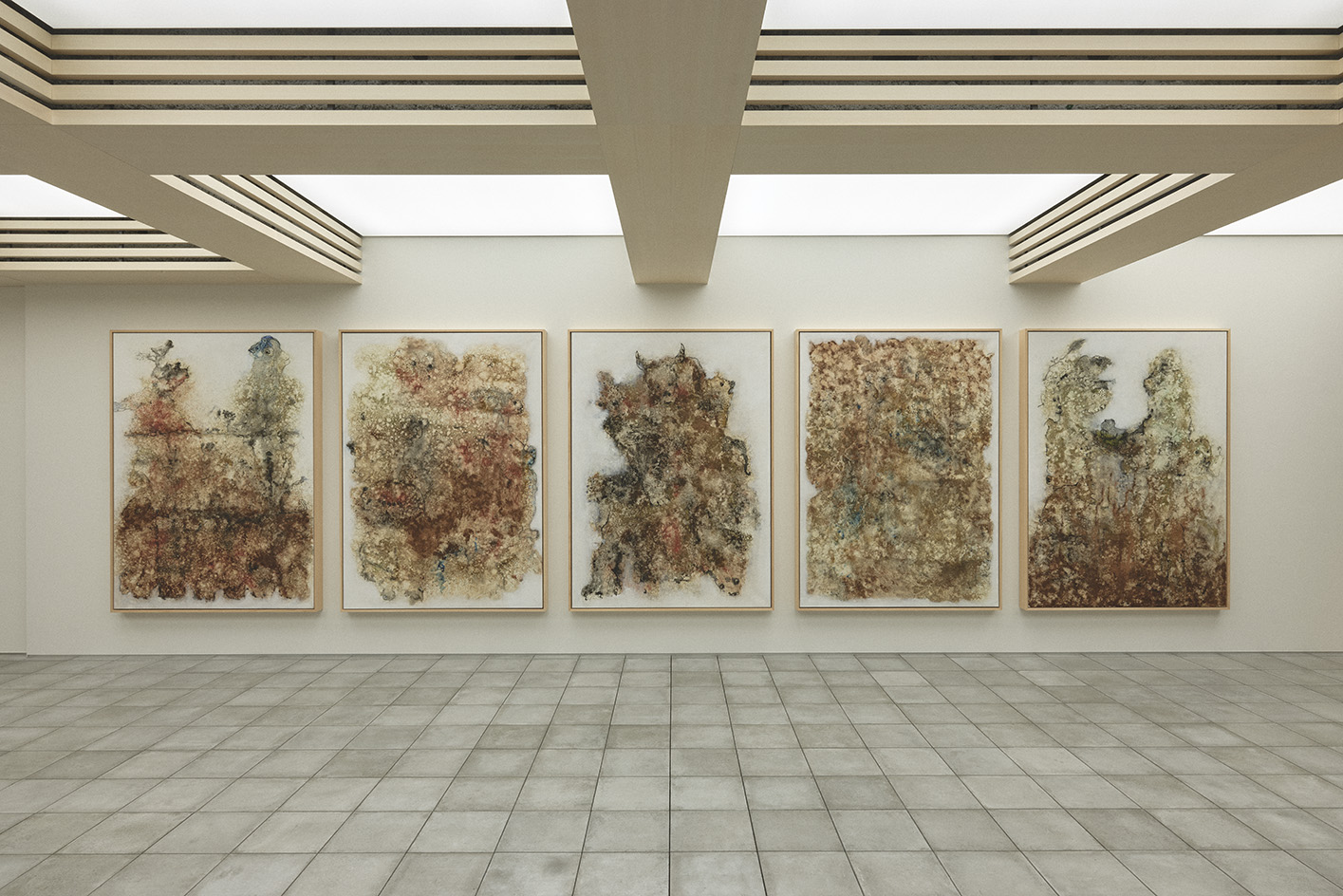 Space Un celebrates contemporary African art, community and connection in Japan
Space Un celebrates contemporary African art, community and connection in JapanSpace Un, a new art venue by Edna Dumas, dedicated to contemporary African art, opens in Tokyo, Japan
By Nana Ama Owusu-Ansah
-
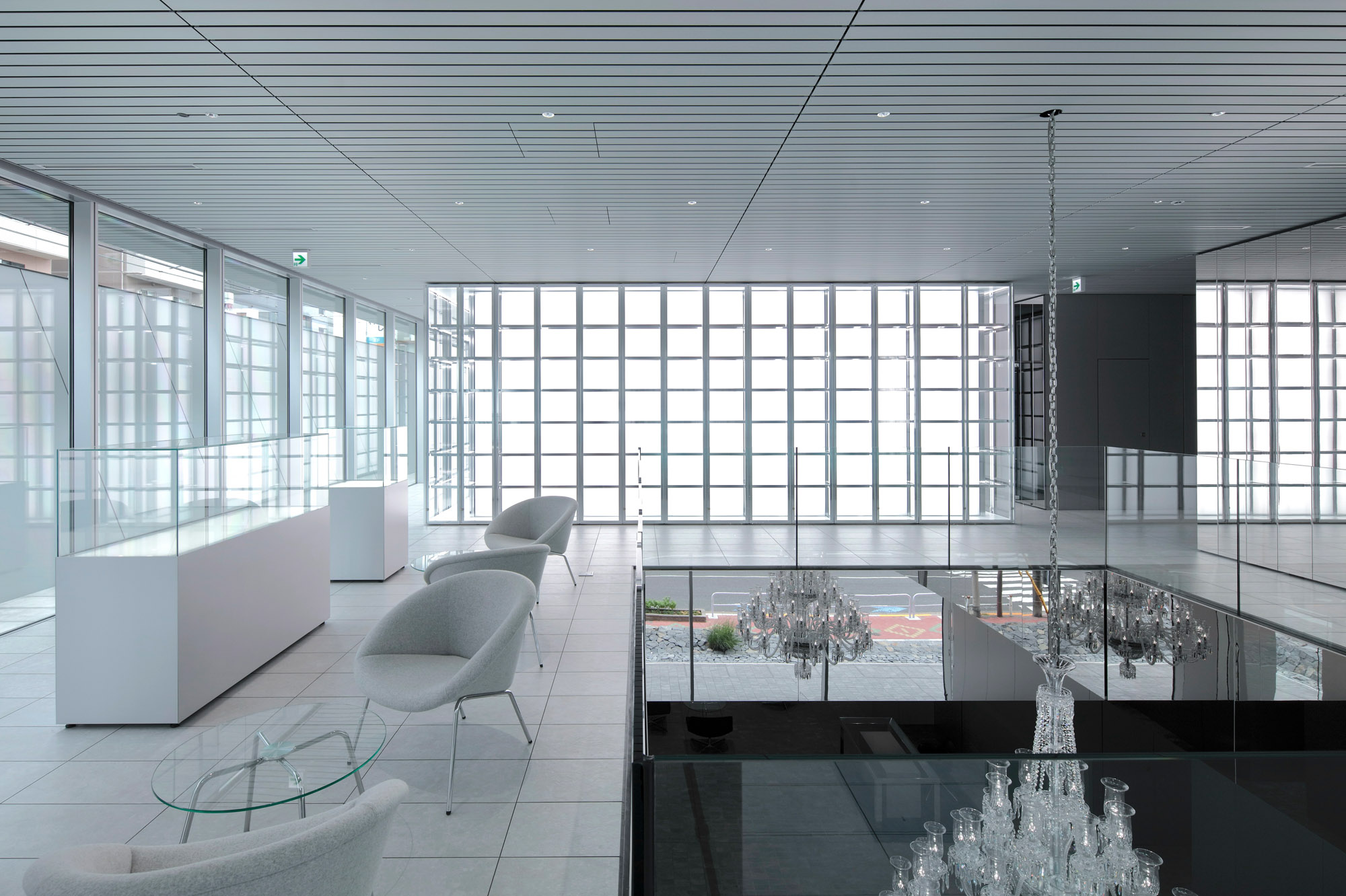 Monospinal is a Japanese gaming company’s HQ inspired by its product’s world
Monospinal is a Japanese gaming company’s HQ inspired by its product’s worldA Japanese design studio fulfils its quest to take Monospinal, the Tokyo HQ of a video game developer, to the next level
By Ellie Stathaki
-
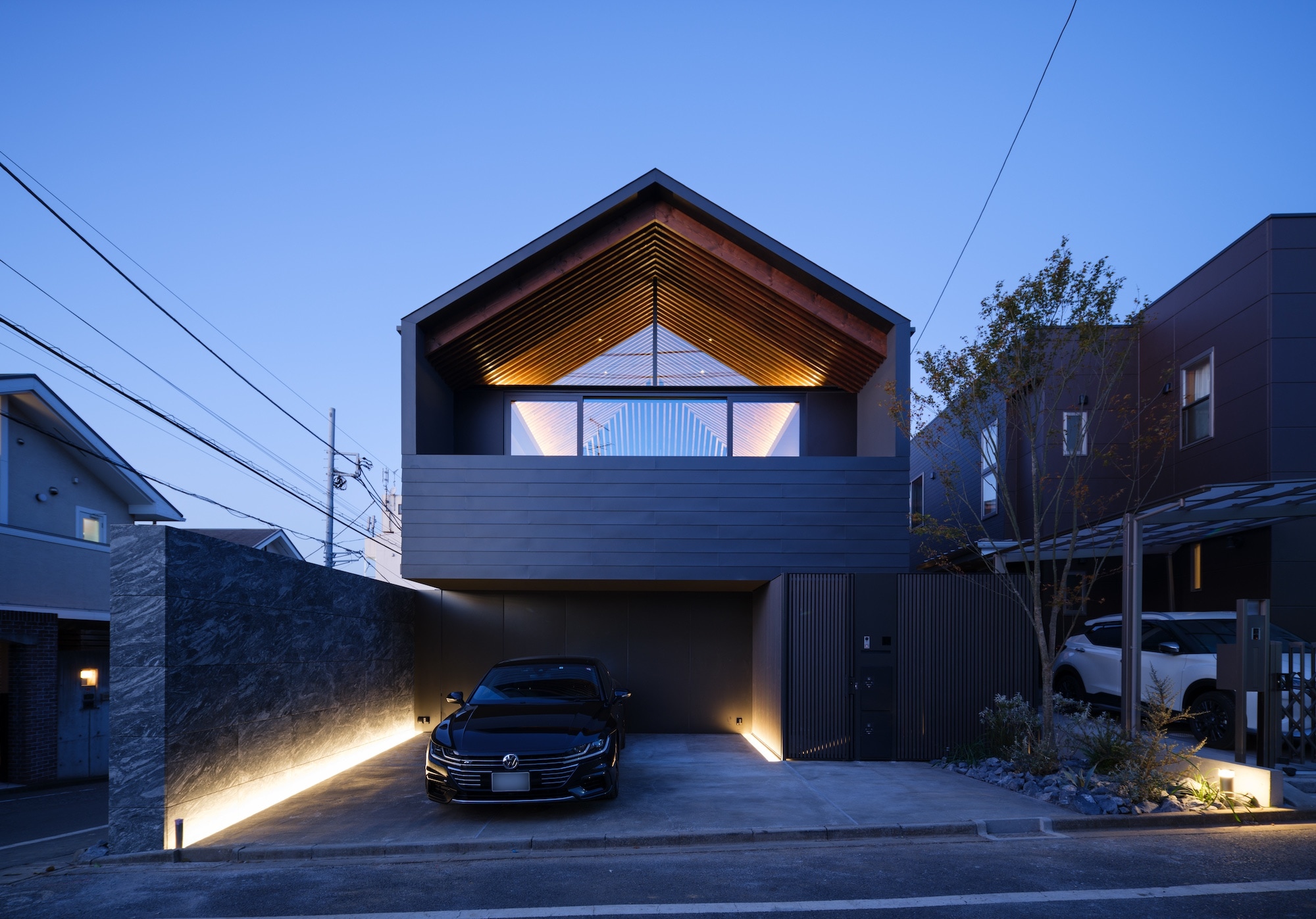 Tokyo home Le49Ⅱ brings together drama, domestic luxury and hybrid working habits
Tokyo home Le49Ⅱ brings together drama, domestic luxury and hybrid working habitsLe49Ⅱ by Japanese architects Apollo is a Tokyo home for a young family with hybrid working habits
By Ellie Stathaki
-
 Heatherwick Studio’s Azabudai Hills district launches as Tokyo’s newest city-in-a-city
Heatherwick Studio’s Azabudai Hills district launches as Tokyo’s newest city-in-a-cityTokyo welcomes the Azabudai Hills district, designed by Heatherwick Studio and constructed as a city-in-a-city after over three decades of planning
By Danielle Demetriou