Common Works Architects, USA: Wallpaper* Architects’ Directory 2023
Common Works Architects is one of the two USA-based practices in the Wallpaper* Architects’ Directory 2023, our annual round-up of exciting emerging architecture studios
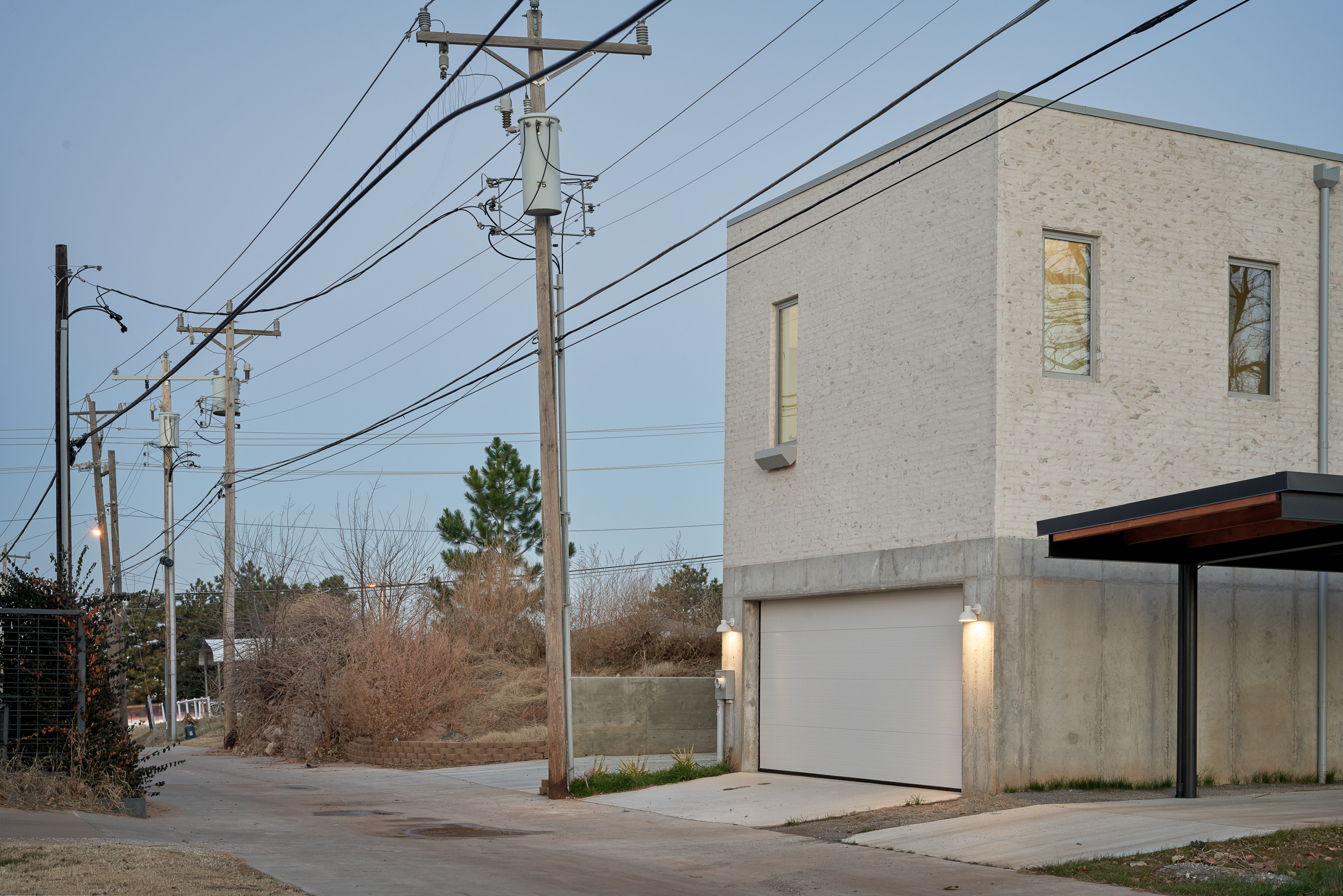
Common Works Architects has joined the Wallpaper* Architects’ Directory 2023, our annual round-up of exciting emerging architecture studios. Here, we feature the studio's White House and profile the practice founded by Asa Highsmith in Oklahoma City in 2015.
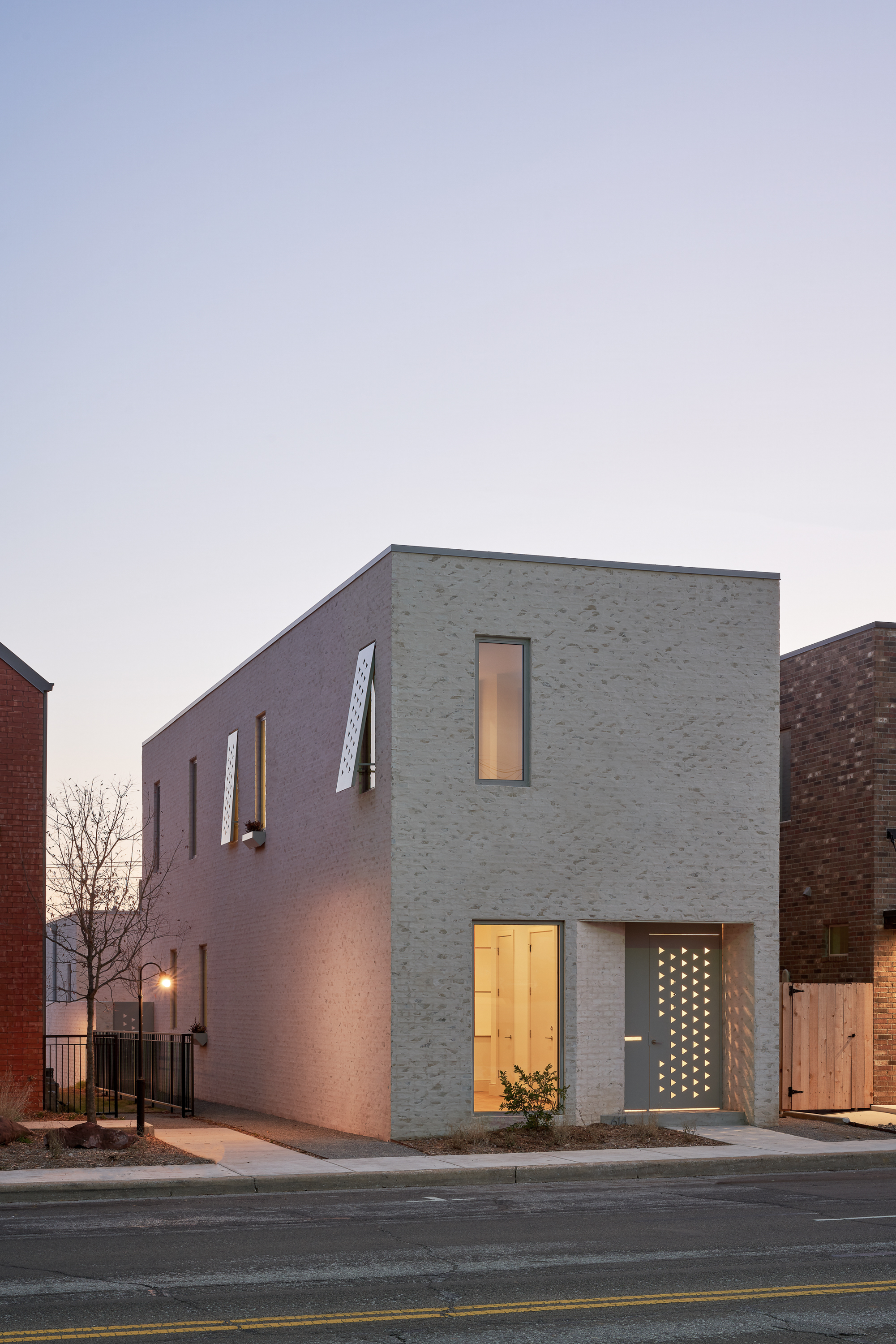
Who: Common Works Architects
This award-winning practice (It was named among The Architectural League of New York 2023 Emerging Voices), may still be young and small, but it has big and noble ambitions. 'Speaking honestly – my primary motivation is escape,' says Highsmith. 'Escape from for-profit motives of private development. I have a long-term vision to use the profits we make from our business to begin our own non-profit community housing development entity with an aim to explore new, affordable housing models centered in sustainable practice and focused on rebuilding community.
'America seems to be a country currently built to atomise and isolate each person from the other, and it is detrimental to our social wellbeing and general health. I hope this answer doesn’t sound too politically charged or wildly silly – but it’s my honest hope, and thus my motivation.'
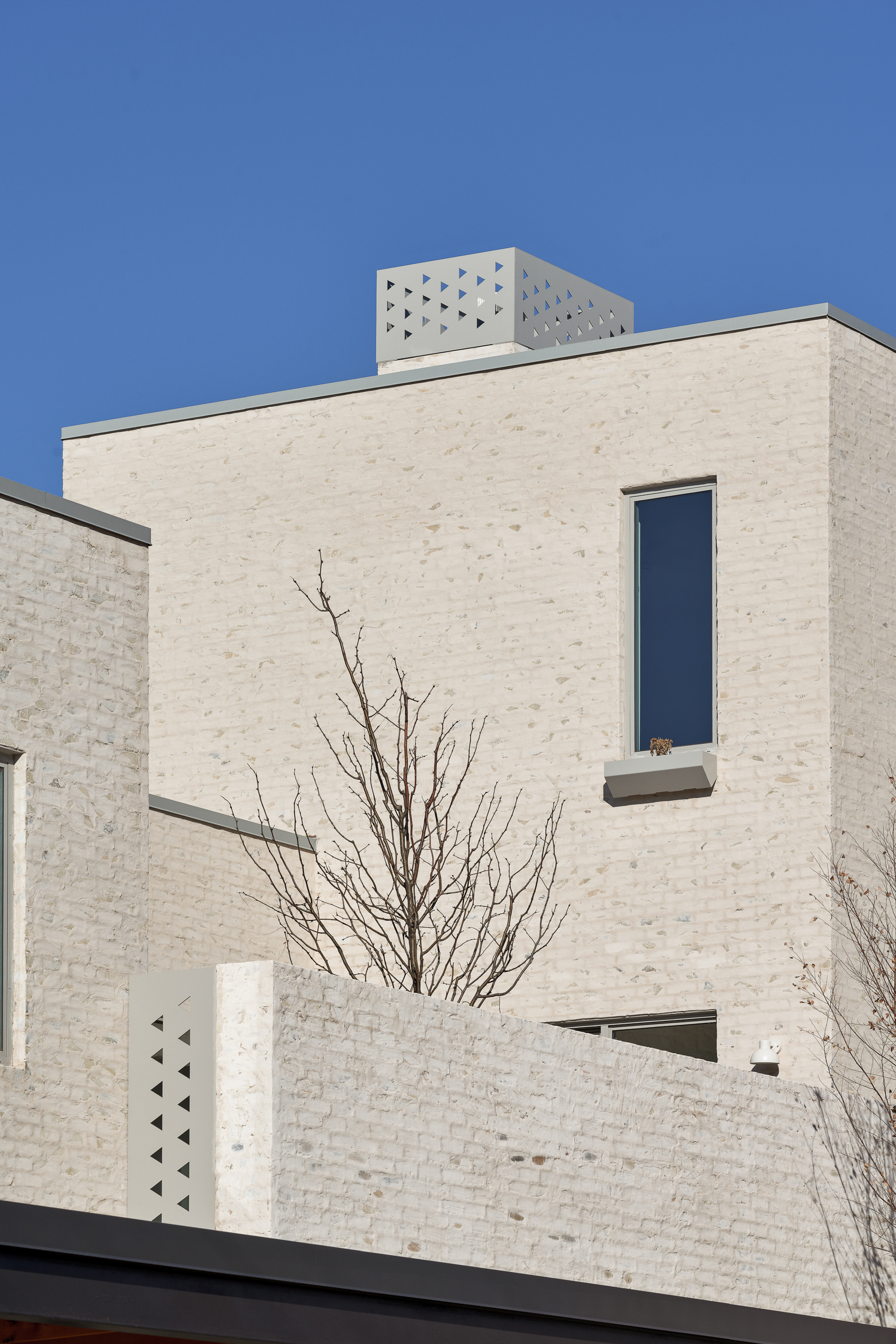
Making the most of small budgets to achieve high-impact spaces that make their users' life better. Finding 'ways to make simple language special' is one of the studio's strengths. 'Our clients choose us for this reason – as our approach to design makes our projects extremely constructable and costs predictable,' Highsmith adds. Blend this with a strong interest in craft, heritage and a site-specific approach, and Common Works Architects is a studio brimming with ideas. 'I’m personally of the opinion that there is opportunity to blend the character of these ideas with a sense of magical realism,' the architect adds.
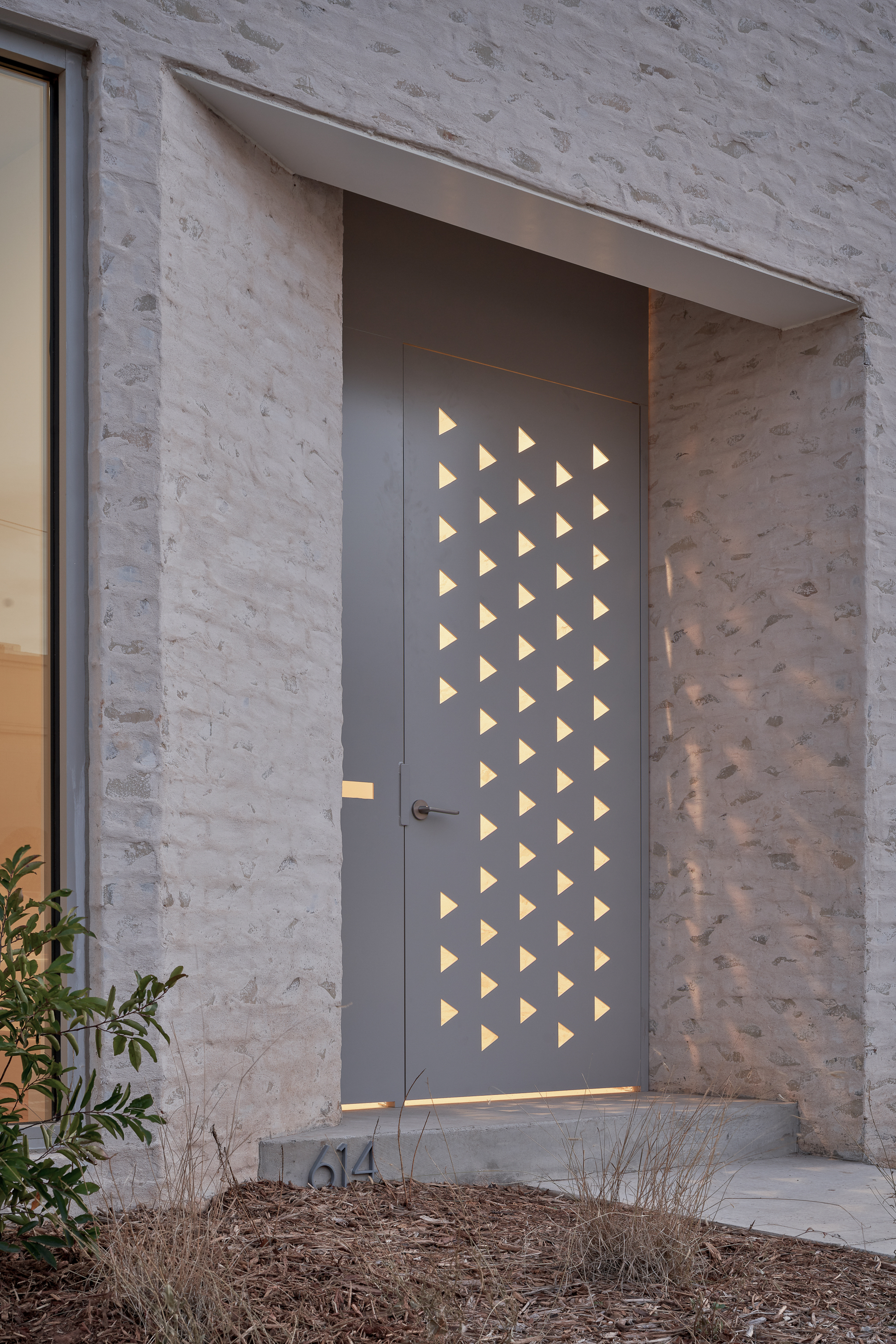
What: White House
Occupying a long and skinny plot in the Oklahoma City suburbs, White House is crafted to make the most of its conditions. The home was designed to follow its site's border lines as much as possible, comprising in its two levels four bedrooms, three bathrooms, and living space – including a wine cellar, a coffee and reading nook, a fireplace, and a private courtyard.
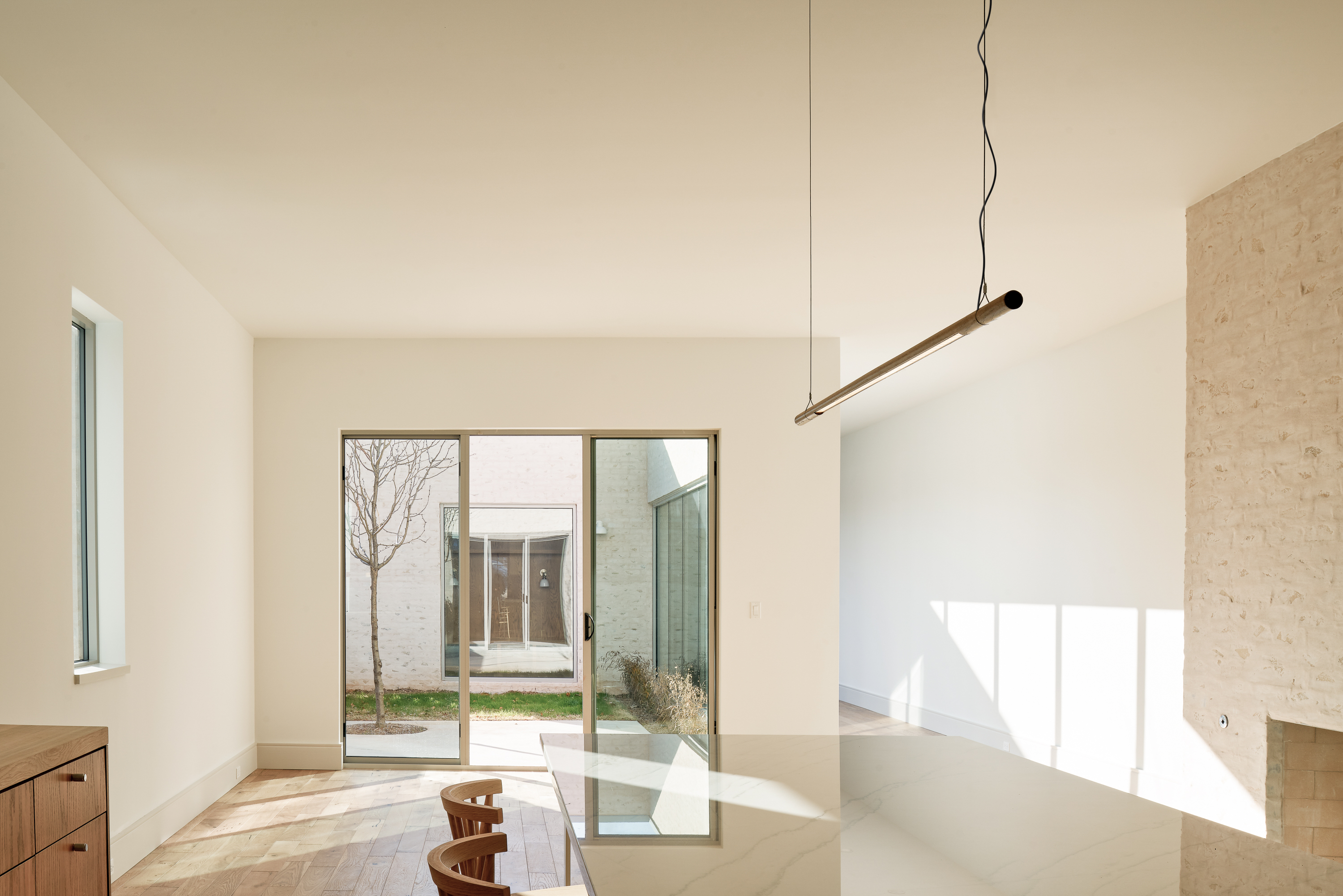
A bespoke metal gate with a perforation pattern signifies the transition from public to private space from the street. The visitor is then guided through to an open-plan kitchen, lounge and dining area, which spills out onto a patio courtyard with provision for al fresco dining. The principal bedroom is nestled at the opposite end of the house on the same floor. Upstairs are three more bedrooms and a family bathroom.
A minimalist approach of off-white walls and mortar-rendered masonry is punctuated by custom steel awnings and window planters that add focal points to the pared-down façade. A matching steel shroud transforms the chimney into a centrepiece design feature – a beacon announcing the home's design credentials.
Wallpaper* Newsletter
Receive our daily digest of inspiration, escapism and design stories from around the world direct to your inbox.
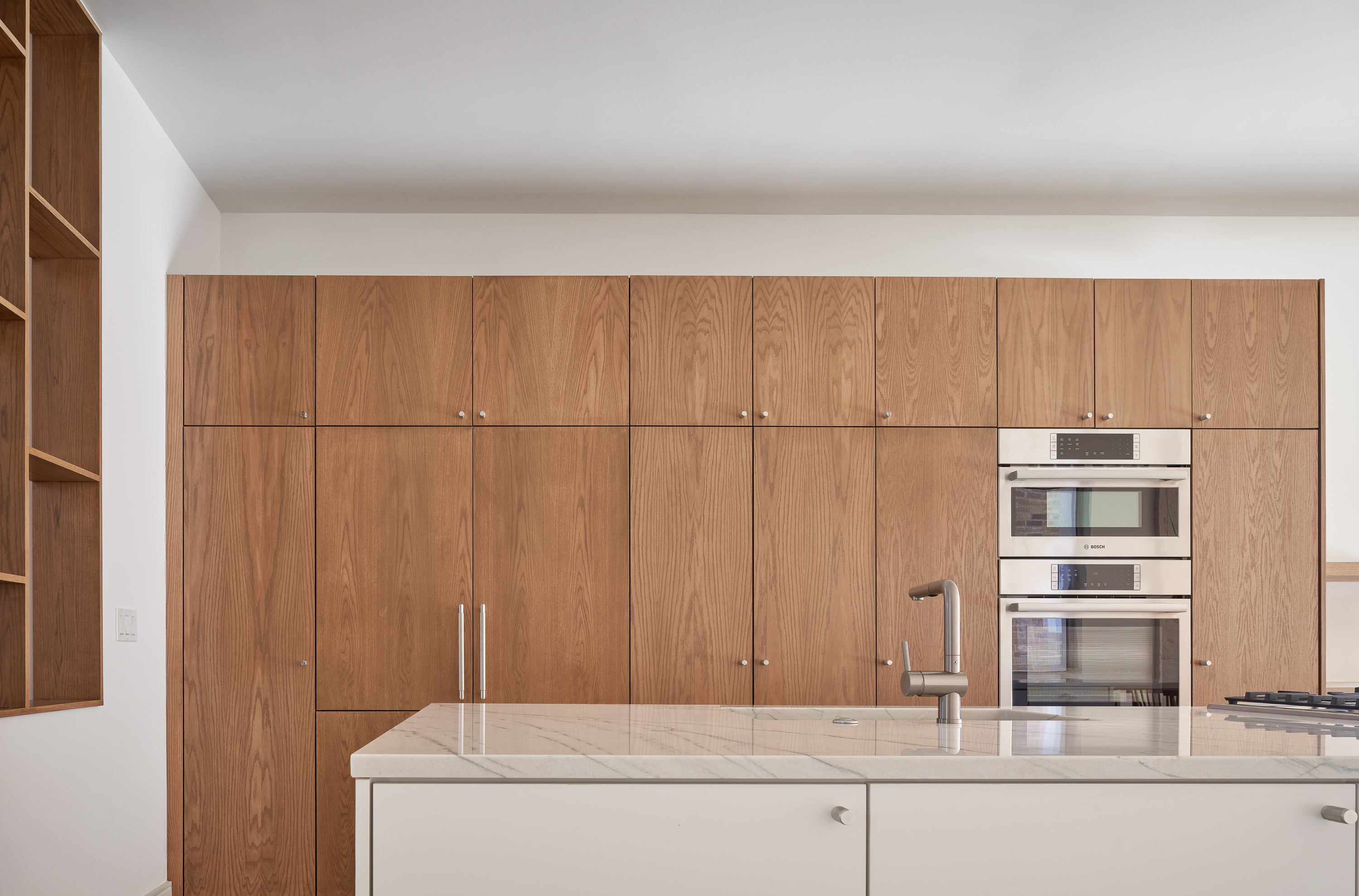
Why: Wallpaper* Architects’ Directory 2023
Conceived in 2000 as an international index of emerging architectural talent, the Wallpaper* Architects’ Directory is our annual listing of promising practices from across the globe. While always championing the best and most promising young studios, over the years, the project has showcased inspiring work with an emphasis on the residential realm. Now including more than 500 alumni, the Architects’ Directory is back for its 23rd edition. Join us as we launch this year’s survey – 20 young studios from Australia, Brazil, Canada, Congo, Ecuador, Greece, Hong Kong, India, Italy, Japan, Lebanon, Mozambique, Pakistan, Senegal, Spain, Sweden, Switzerland, the UAE, the UK, the USA and Vietnam, with plenty of promise, ideas and exciting architecture.
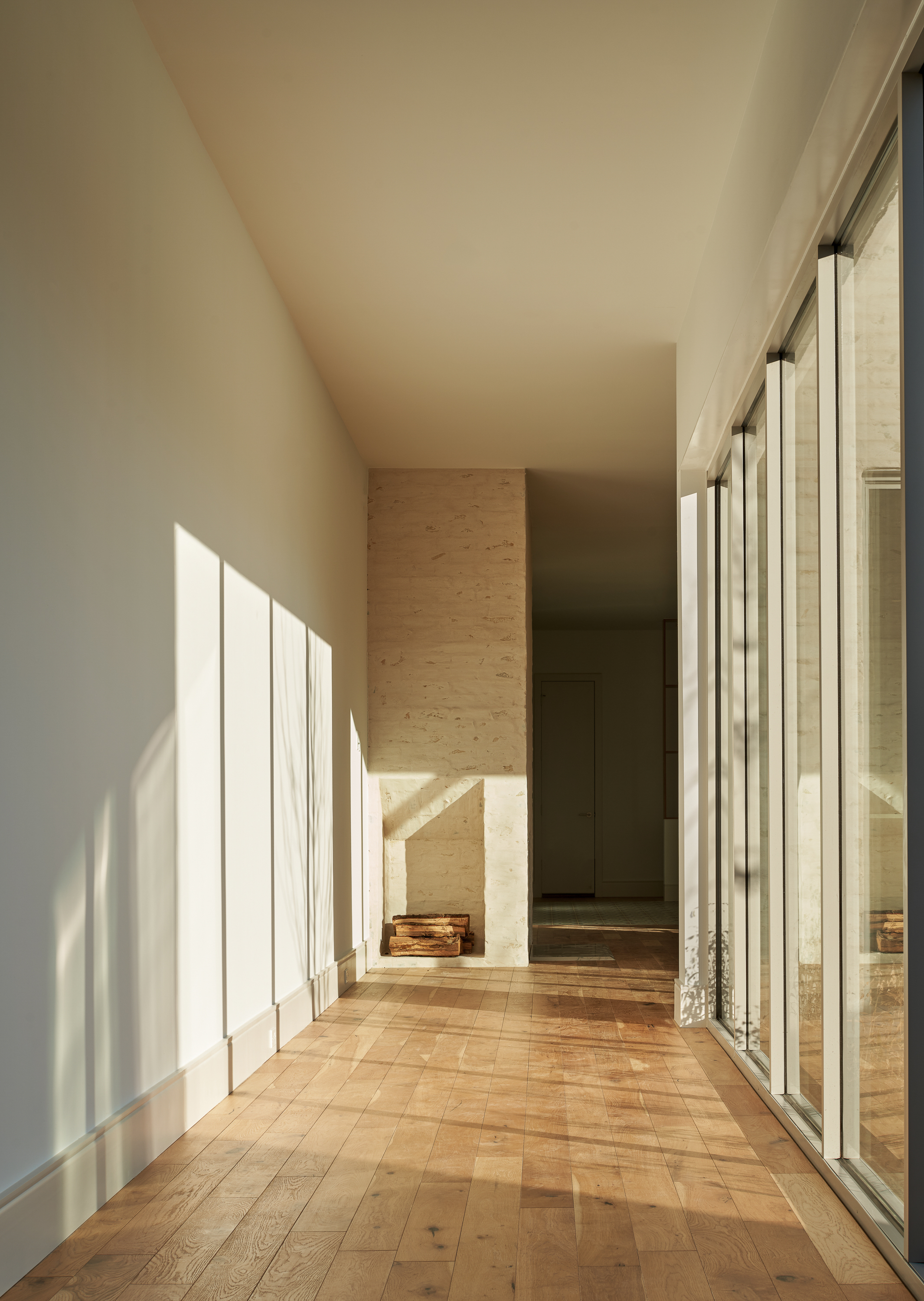
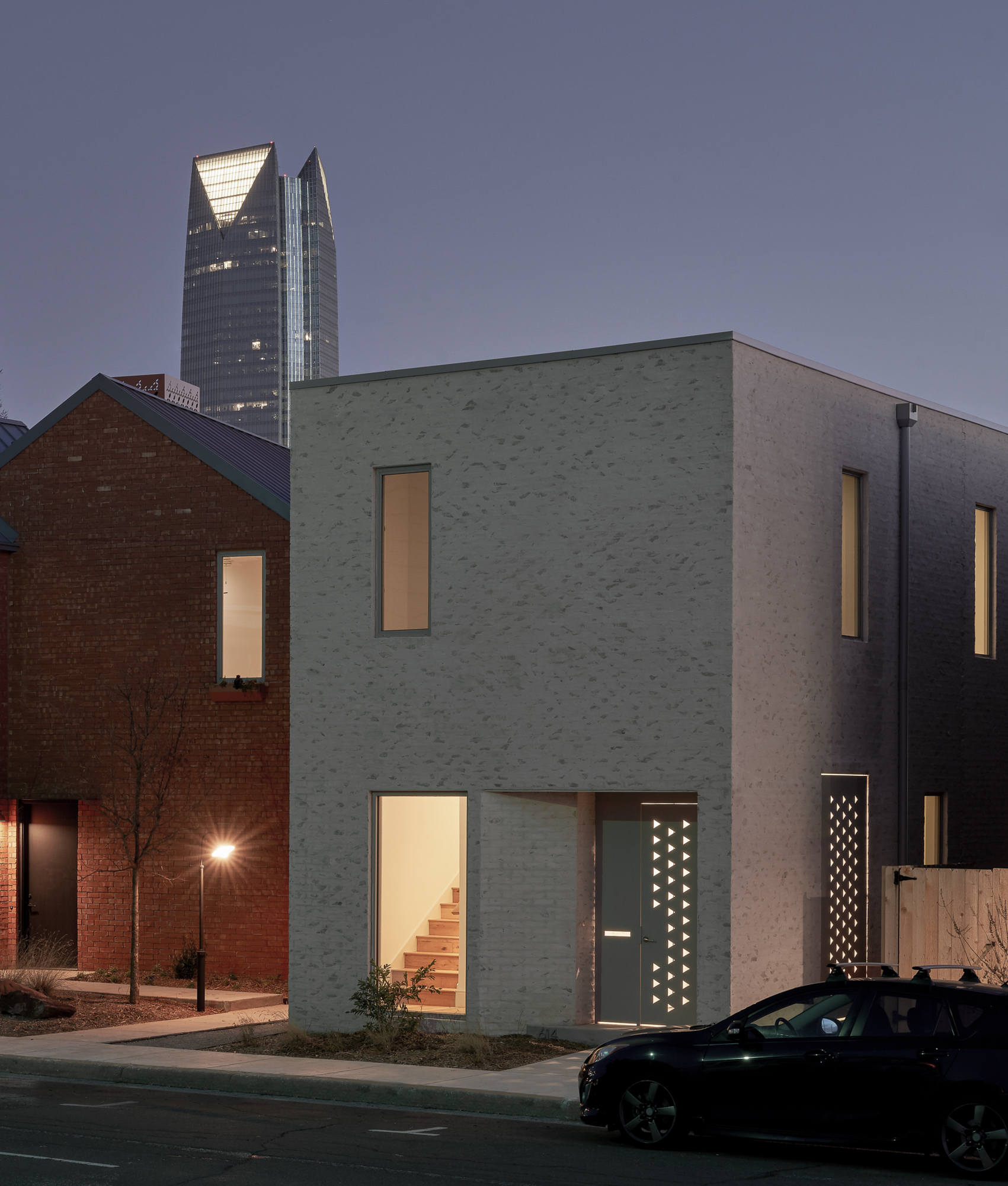
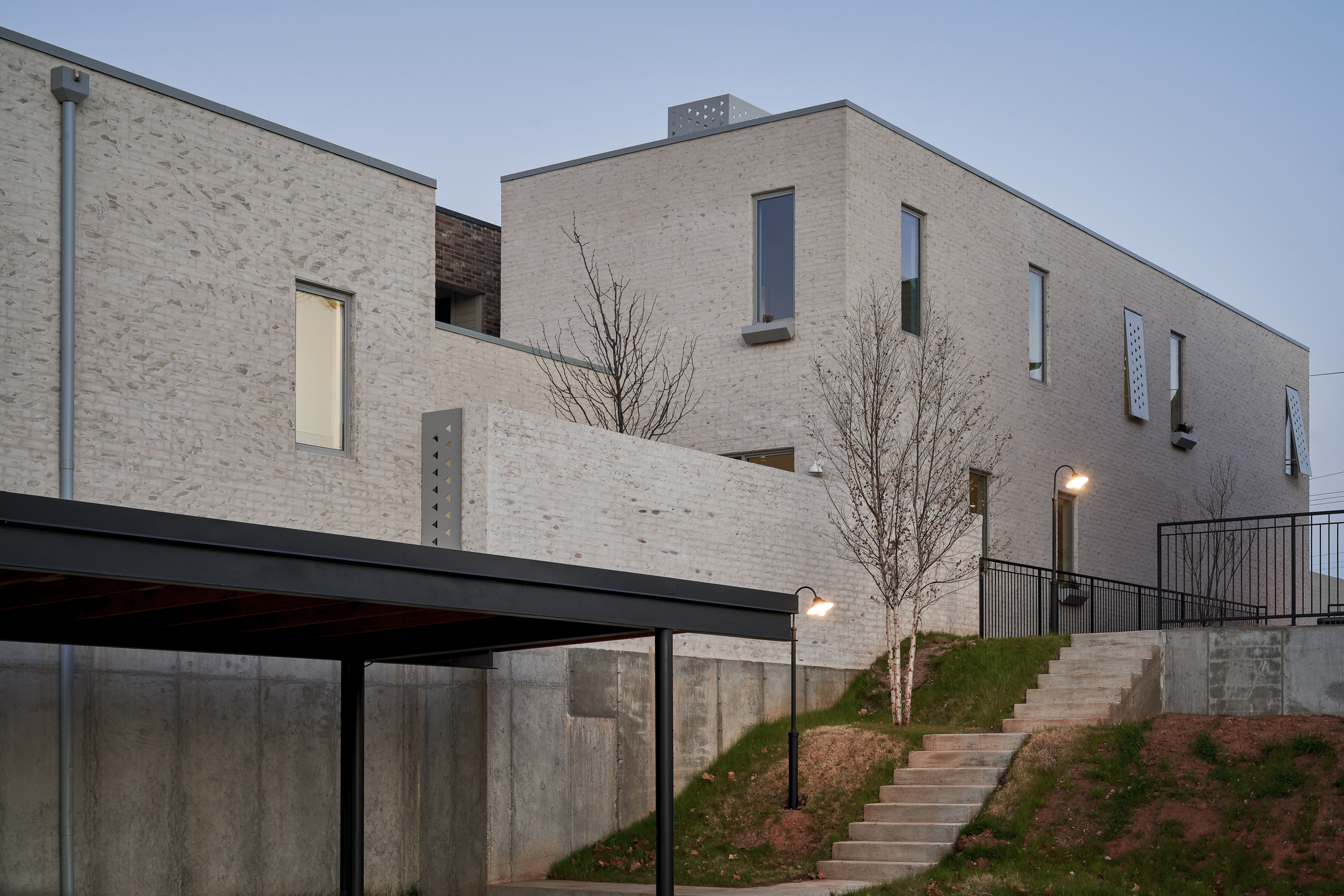
Ellie Stathaki is the Architecture & Environment Director at Wallpaper*. She trained as an architect at the Aristotle University of Thessaloniki in Greece and studied architectural history at the Bartlett in London. Now an established journalist, she has been a member of the Wallpaper* team since 2006, visiting buildings across the globe and interviewing leading architects such as Tadao Ando and Rem Koolhaas. Ellie has also taken part in judging panels, moderated events, curated shows and contributed in books, such as The Contemporary House (Thames & Hudson, 2018), Glenn Sestig Architecture Diary (2020) and House London (2022).
-
 This new Vondom outdoor furniture is a breath of fresh air
This new Vondom outdoor furniture is a breath of fresh airDesigned by architect Jean-Marie Massaud, the ‘Pasadena’ collection takes elegance and comfort outdoors
By Simon Mills
-
 Eight designers to know from Rossana Orlandi Gallery’s Milan Design Week 2025 exhibition
Eight designers to know from Rossana Orlandi Gallery’s Milan Design Week 2025 exhibitionWallpaper’s highlights from the mega-exhibition at Rossana Orlandi Gallery include some of the most compelling names in design today
By Anna Solomon
-
 Nikos Koulis brings a cool wearability to high jewellery
Nikos Koulis brings a cool wearability to high jewelleryNikos Koulis experiments with unusual diamond cuts and modern materials in a new collection, ‘Wish’
By Hannah Silver
-
 We explore Franklin Israel’s lesser-known, progressive, deconstructivist architecture
We explore Franklin Israel’s lesser-known, progressive, deconstructivist architectureFranklin Israel, a progressive Californian architect whose life was cut short in 1996 at the age of 50, is celebrated in a new book that examines his work and legacy
By Michael Webb
-
 A new hilltop California home is rooted in the landscape and celebrates views of nature
A new hilltop California home is rooted in the landscape and celebrates views of natureWOJR's California home House of Horns is a meticulously planned modern villa that seeps into its surrounding landscape through a series of sculptural courtyards
By Jonathan Bell
-
 The Frick Collection's expansion by Selldorf Architects is both surgical and delicate
The Frick Collection's expansion by Selldorf Architects is both surgical and delicateThe New York cultural institution gets a $220 million glow-up
By Stephanie Murg
-
 Remembering architect David M Childs (1941-2025) and his New York skyline legacy
Remembering architect David M Childs (1941-2025) and his New York skyline legacyDavid M Childs, a former chairman of architectural powerhouse SOM, has passed away. We celebrate his professional achievements
By Jonathan Bell
-
 The upcoming Zaha Hadid Architects projects set to transform the horizon
The upcoming Zaha Hadid Architects projects set to transform the horizonA peek at Zaha Hadid Architects’ future projects, which will comprise some of the most innovative and intriguing structures in the world
By Anna Solomon
-
 Frank Lloyd Wright’s last house has finally been built – and you can stay there
Frank Lloyd Wright’s last house has finally been built – and you can stay thereFrank Lloyd Wright’s final residential commission, RiverRock, has come to life. But, constructed 66 years after his death, can it be considered a true ‘Wright’?
By Anna Solomon
-
 Heritage and conservation after the fires: what’s next for Los Angeles?
Heritage and conservation after the fires: what’s next for Los Angeles?In the second instalment of our 'Rebuilding LA' series, we explore a way forward for historical treasures under threat
By Mimi Zeiger
-
 Why this rare Frank Lloyd Wright house is considered one of Chicago’s ‘most endangered’ buildings
Why this rare Frank Lloyd Wright house is considered one of Chicago’s ‘most endangered’ buildingsThe JJ Walser House has sat derelict for six years. But preservationists hope the building will have a vibrant second act
By Anna Fixsen