Community is at the heart of Melbourne’s transformed Eastland shopping centre
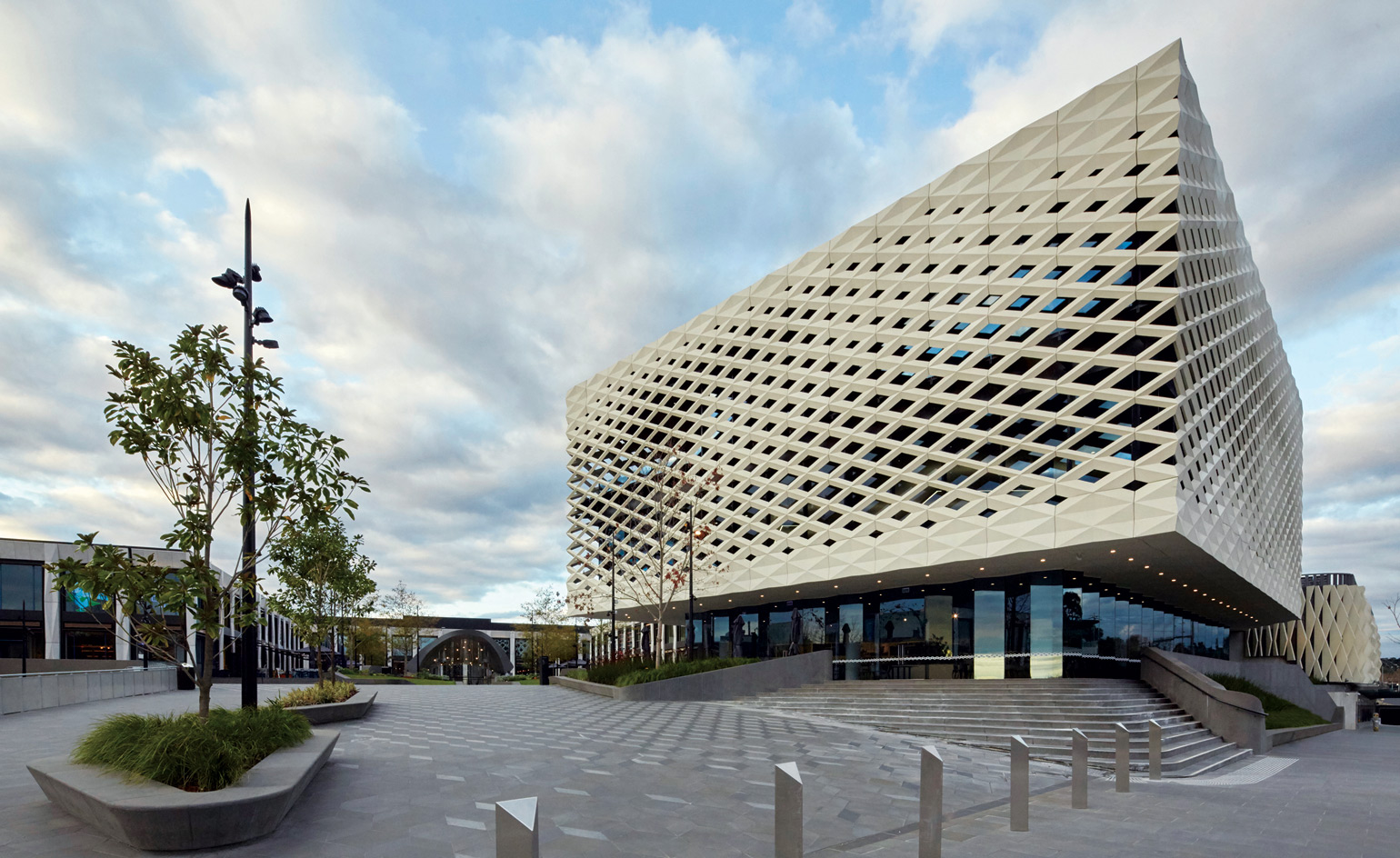
First opened in 1967, the Eastland shopping centre in Ringwood, an outer suburb to the east of Melbourne, has undergone some transformations in its time. Demolished and then rebuilt in 1995 before being expanded in 2002, the centre’s latest redevelopment is its most ambitious to date.
Unveiled in October 2015, the first stage of the $665m transformation is the product of a 15-year planning vision that, for the first time in Australia’s history, has placed a developer, QIC Global Real Estate, alongside the council and state government in an integrated public-private partnership.
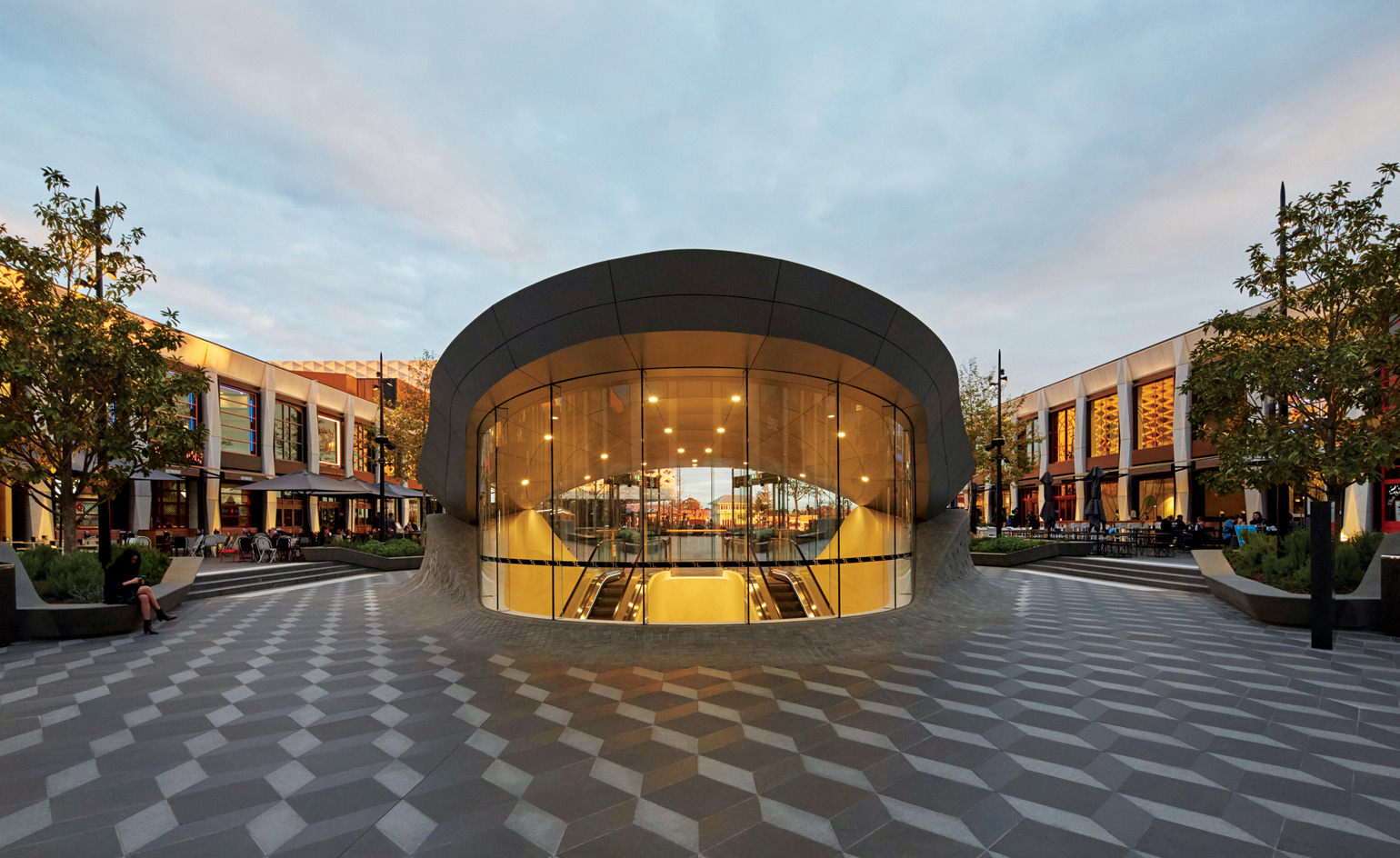
Ringwood's Eastland shopping centre is undergoing its most dramatic redevelopment yet
The result is a design that places the local community at its heart. Working with Seventh Wave in collaboration with The Buchan Group and ACME, QIC’s development is centred on a new Town square and Realm that are modelled on a medieval town square plan. 'The creation of a world-class town square with quality retailing, contemporary dining, as well as generous public space for an integrated mix of activities will re-energise Ringwood's urban centre,' says QIC Global Real Estate managing director Steven Leigh of the project, which includes a 1000 sq m public library, a collaborative business hub, a Centre for Regional Knowledge and Innovation and an integrated transportation hub on the Maroondah Highway.
Wrapped by a double skin facade consisting of strip window glazing and an impressive glass reinforced polymer lattice frame, the Realm’s design creates a sense of arrival in Ringwood. ‘We employed the use of high quality tactile finishes, natural stone, patterned detailing and soft lighting to reflect the natural beauty of the surrounding region,’ says Buchan Group principal Grant Withers, referencing Eastland’s proximity to the Yarra Ranges.
More than 350 specialty brands now reside in the 131,000 sq m space, while the public gardens and landscaping around the Town host outdoor cinema screenings and music concerts and public art.
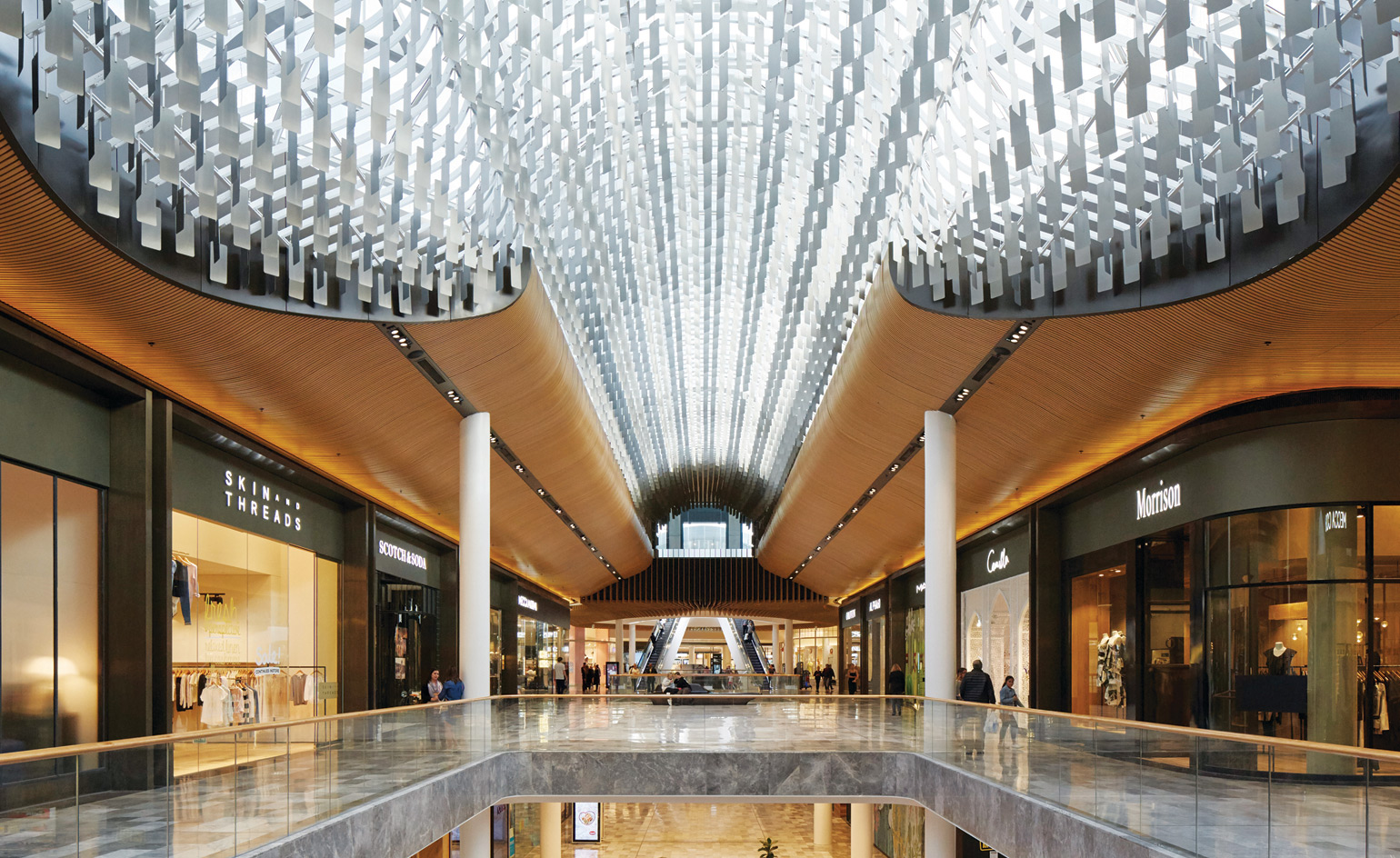
More than 350 speciality brands reside in the 131,000 sq m space
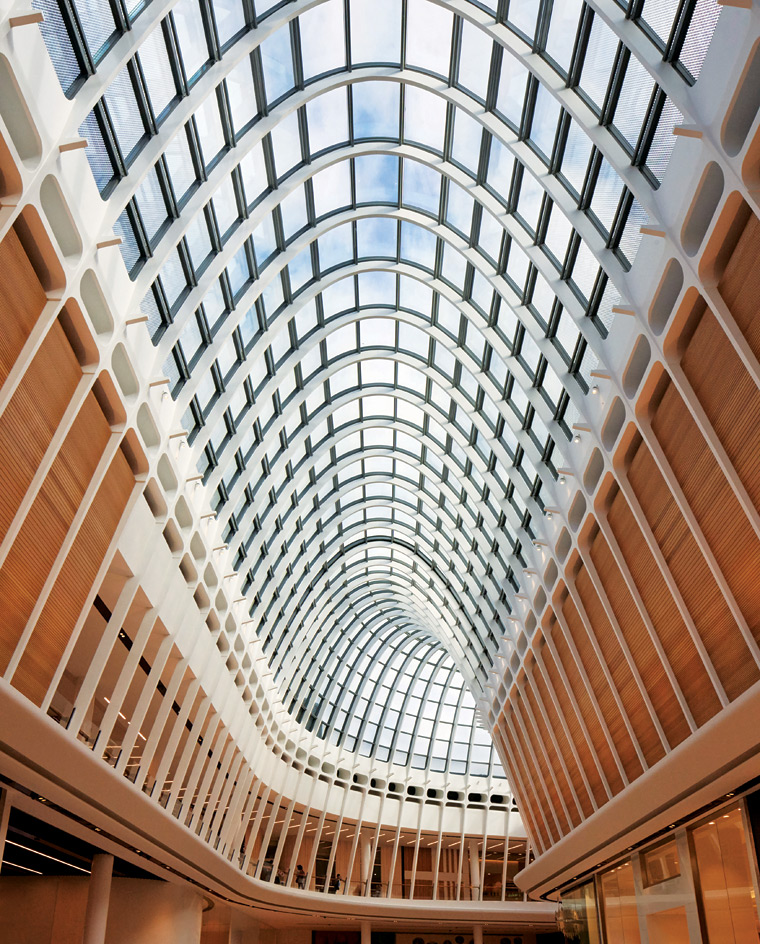
Eastland's atrium
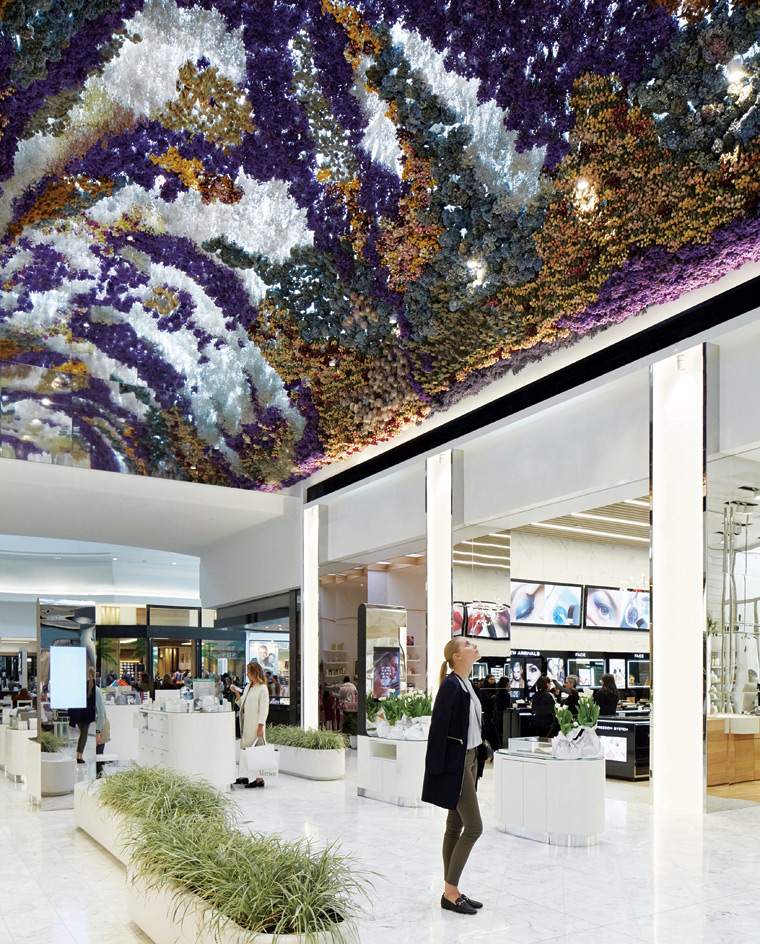
The design places the local community at its heart
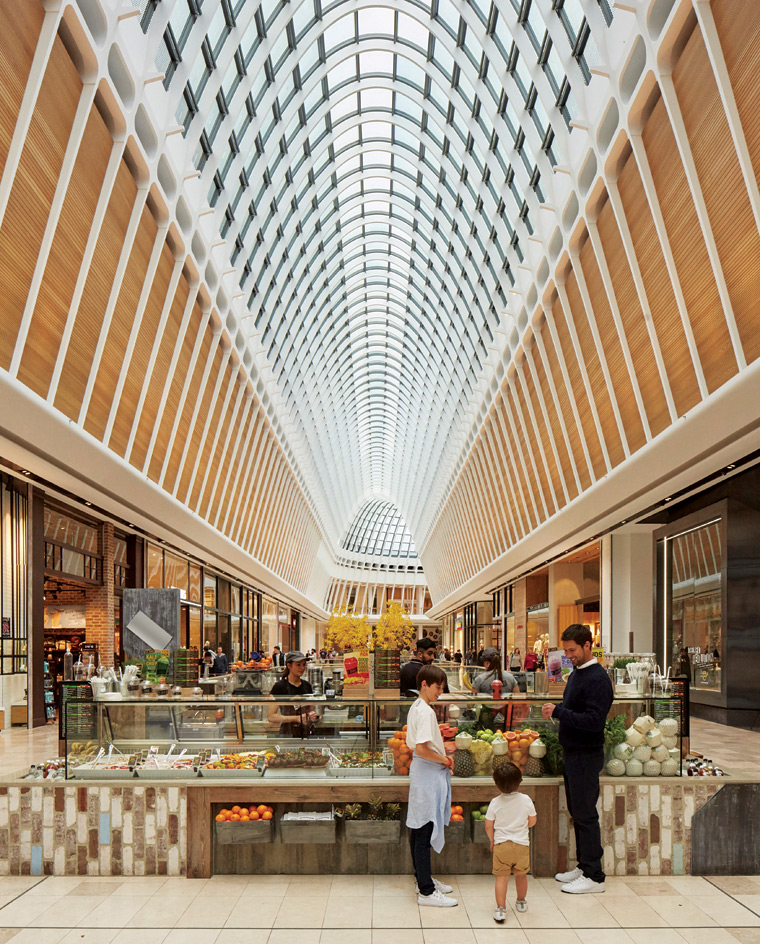
The development is modelled on a medieval town square plan
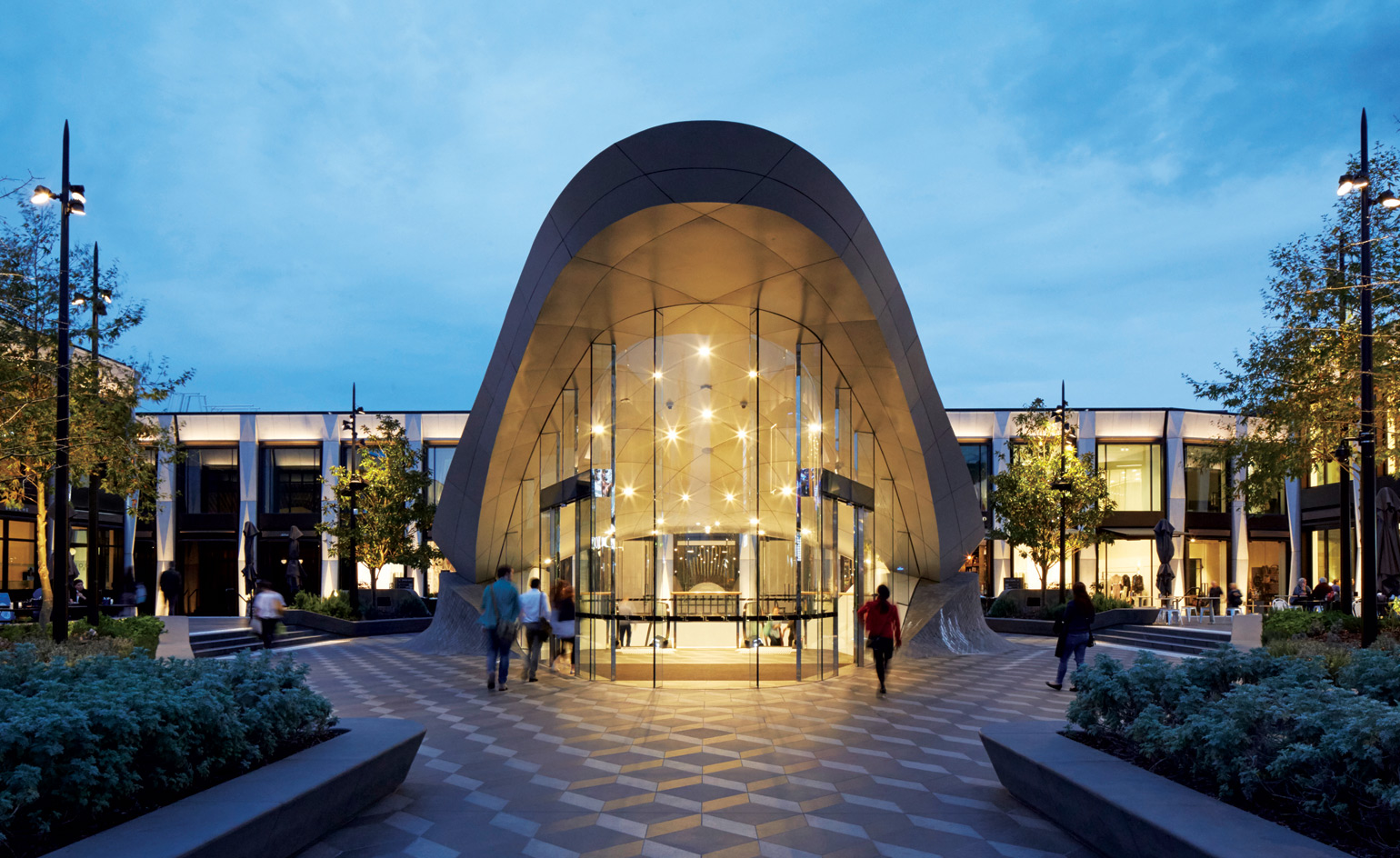
The materials used, patterned detailing and soft lighting reference Eastland’s proximity to the Yarra Range
INFORMATION
For more information, visit the Acme website and the QIC website
Wallpaper* Newsletter
Receive our daily digest of inspiration, escapism and design stories from around the world direct to your inbox.
Ali Morris is a UK-based editor, writer and creative consultant specialising in design, interiors and architecture. In her 16 years as a design writer, Ali has travelled the world, crafting articles about creative projects, products, places and people for titles such as Dezeen, Wallpaper* and Kinfolk.
-
 ‘Humour is foundational’: artist Ella Kruglyanskaya on painting as a ‘highly questionable’ pursuit
‘Humour is foundational’: artist Ella Kruglyanskaya on painting as a ‘highly questionable’ pursuitElla Kruglyanskaya’s exhibition, ‘Shadows’ at Thomas Dane Gallery, is the first in a series of three this year, with openings in Basel and New York to follow
By Hannah Silver
-
 Australian bathhouse ‘About Time’ bridges softness and brutalism
Australian bathhouse ‘About Time’ bridges softness and brutalism‘About Time’, an Australian bathhouse designed by Goss Studio, balances brutalist architecture and the softness of natural patina in a Japanese-inspired wellness hub
By Ellie Stathaki
-
 Marylebone restaurant Nina turns up the volume on Italian dining
Marylebone restaurant Nina turns up the volume on Italian diningAt Nina, don’t expect a view of the Amalfi Coast. Do expect pasta, leopard print and industrial chic
By Sofia de la Cruz
-
 Australian bathhouse ‘About Time’ bridges softness and brutalism
Australian bathhouse ‘About Time’ bridges softness and brutalism‘About Time’, an Australian bathhouse designed by Goss Studio, balances brutalist architecture and the softness of natural patina in a Japanese-inspired wellness hub
By Ellie Stathaki
-
 The humble glass block shines brightly again in this Melbourne apartment building
The humble glass block shines brightly again in this Melbourne apartment buildingThanks to its striking glass block panels, Splinter Society’s Newburgh Light House in Melbourne turns into a beacon of light at night
By Léa Teuscher
-
 A contemporary retreat hiding in plain sight in Sydney
A contemporary retreat hiding in plain sight in SydneyThis contemporary retreat is set behind an unassuming neo-Georgian façade in the heart of Sydney’s Woollahra Village; a serene home designed by Australian practice Tobias Partners
By Léa Teuscher
-
 Join our world tour of contemporary homes across five continents
Join our world tour of contemporary homes across five continentsWe take a world tour of contemporary homes, exploring case studies of how we live; we make five stops across five continents
By Ellie Stathaki
-
 Who wouldn't want to live in this 'treehouse' in Byron Bay?
Who wouldn't want to live in this 'treehouse' in Byron Bay?A 1980s ‘treehouse’, on the edge of a national park in Byron Bay, is powered by the sun, architectural provenance and a sense of community
By Carli Philips
-
 A modernist Melbourne house gets a contemporary makeover
A modernist Melbourne house gets a contemporary makeoverSilhouette House, a modernist Melbourne house, gets a contemporary makeover by architects Powell & Glenn
By Ellie Stathaki
-
 A suburban house is expanded into two striking interconnected dwellings
A suburban house is expanded into two striking interconnected dwellingsJustin Mallia’s suburban house, a residential puzzle box in Melbourne’s Clifton Hill, interlocks old and new to enhance light, space and efficiency
By Jonathan Bell
-
 Palm Beach Tree House overhauls a cottage in Sydney’s Northern Beaches into a treetop retreat
Palm Beach Tree House overhauls a cottage in Sydney’s Northern Beaches into a treetop retreatSet above the surf, Palm Beach Tree House by Richard Coles Architecture sits in a desirable Northern Beaches suburb, creating a refined home in verdant surroundings
By Jonathan Bell