Complex shapes: Beyoncé inspires Elenberg Fraser's new Premier Tower skyscraper in Melbourne
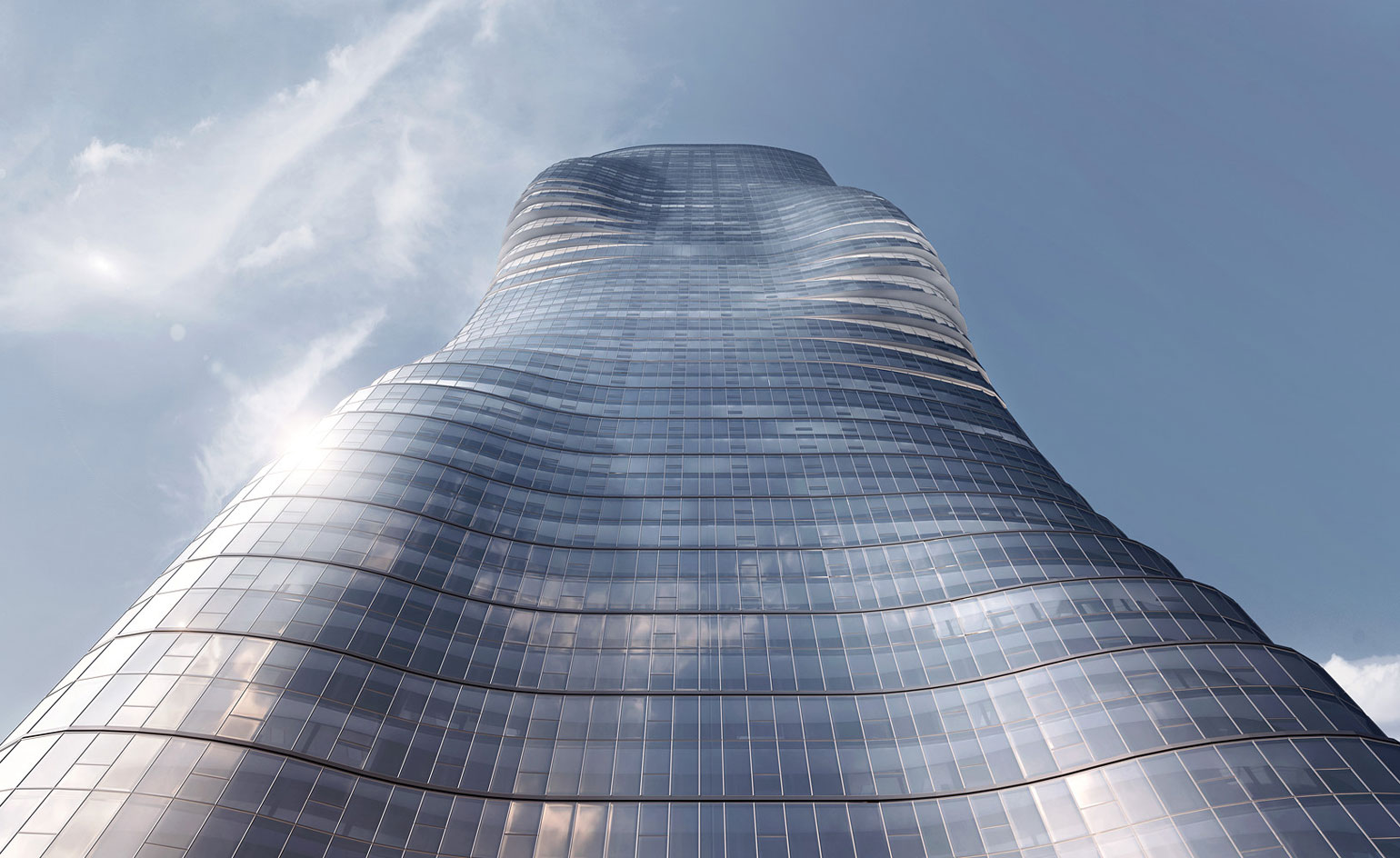
They say architects find inspiration in the strangest of places, but Melbourne-based practice Elenberg Fraser is taking that one step further, looking to singer Beyoncé as a model for their latest build, the 'Premier Tower'.
The curvaceous, 226m-tall skyscraper has been granted planning approval in the Australian city and marries the firm's singular aesthetic with a serious rationale.
'This project is the culmination of our significant research into how to best work with individual site and climatic constraints, brought together using our new parametric modelling techniques,' explains the studio. Parametric modelling – a computer-aided design – allows complex shapes to be created in response to data limitations, creating a unique form and undulating facade. 'The complex form – a vertical cantilever – is actually the most effective way to redistribute the building's mass, giving the best results in terms of structural dispersion, frequency oscillation and wind requirements.'
Functional as it may be, the form of the build was originally inspired by Beyoncé's Ghost. In the video for the song, fabric wrapped dancers stand tall, emphasising the curves and twists of the human body as they bend and coil.
A completion date for the 68-storey structure – which will contain 660 apartments, as well as a hotel with 160 rooms of its own and retail space – has yet to be confirmed. But once completed, it will sit opposite the Southern Cross station in the business district of the city.
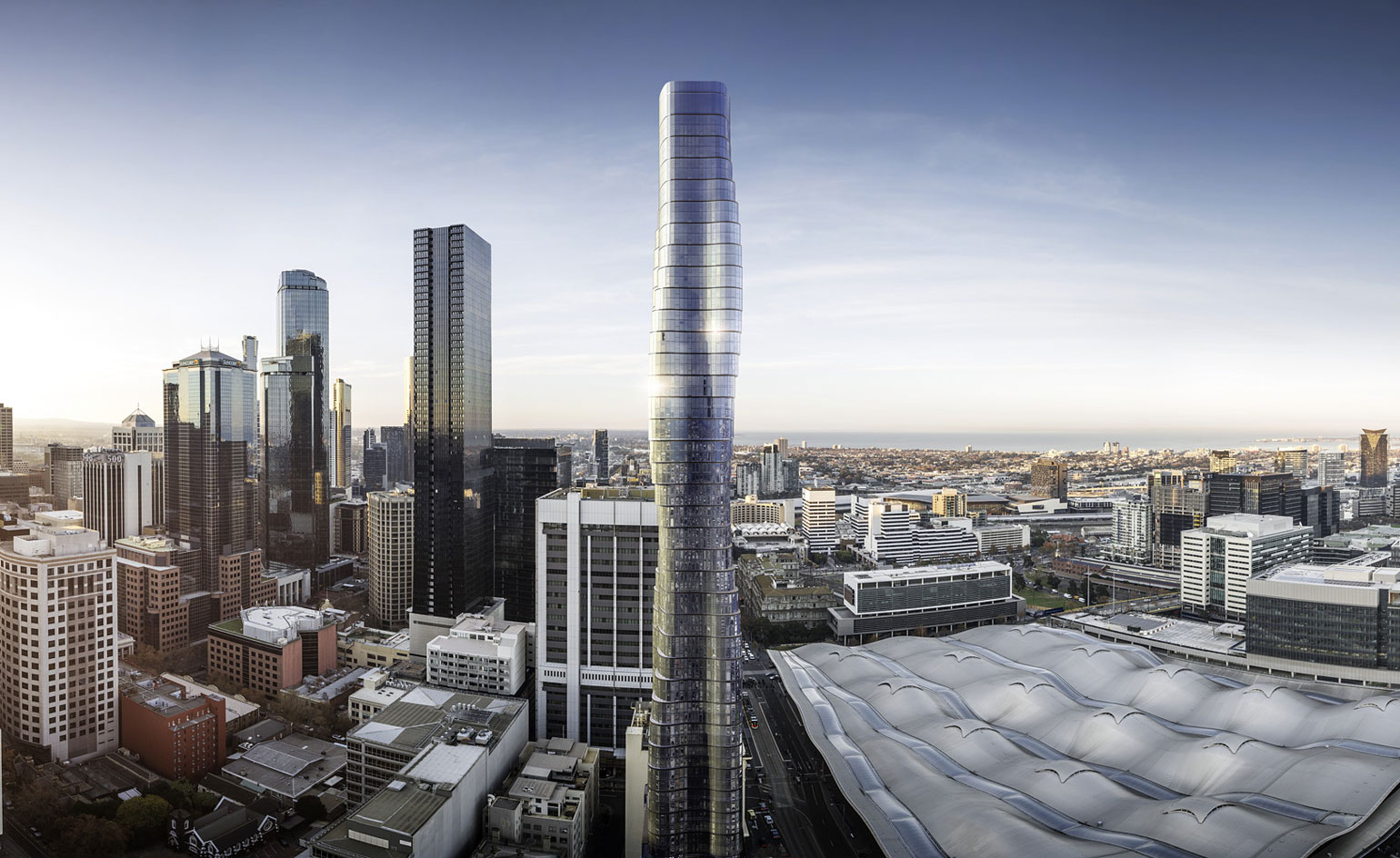
The skyscraper marries the firm's singular aesthetic with a serious rationale
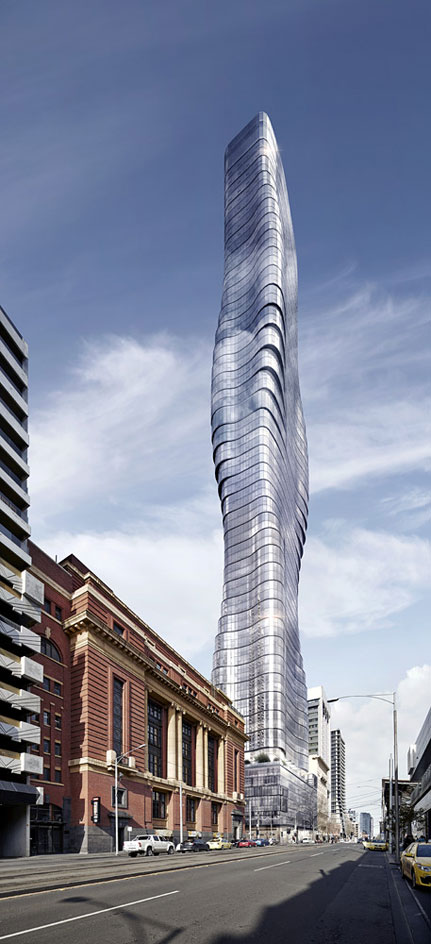
'This project is the culmination of our significant research into how to best work with individual site and climatic constraints, brought together using our new parametric modelling techniques,' explains the studio
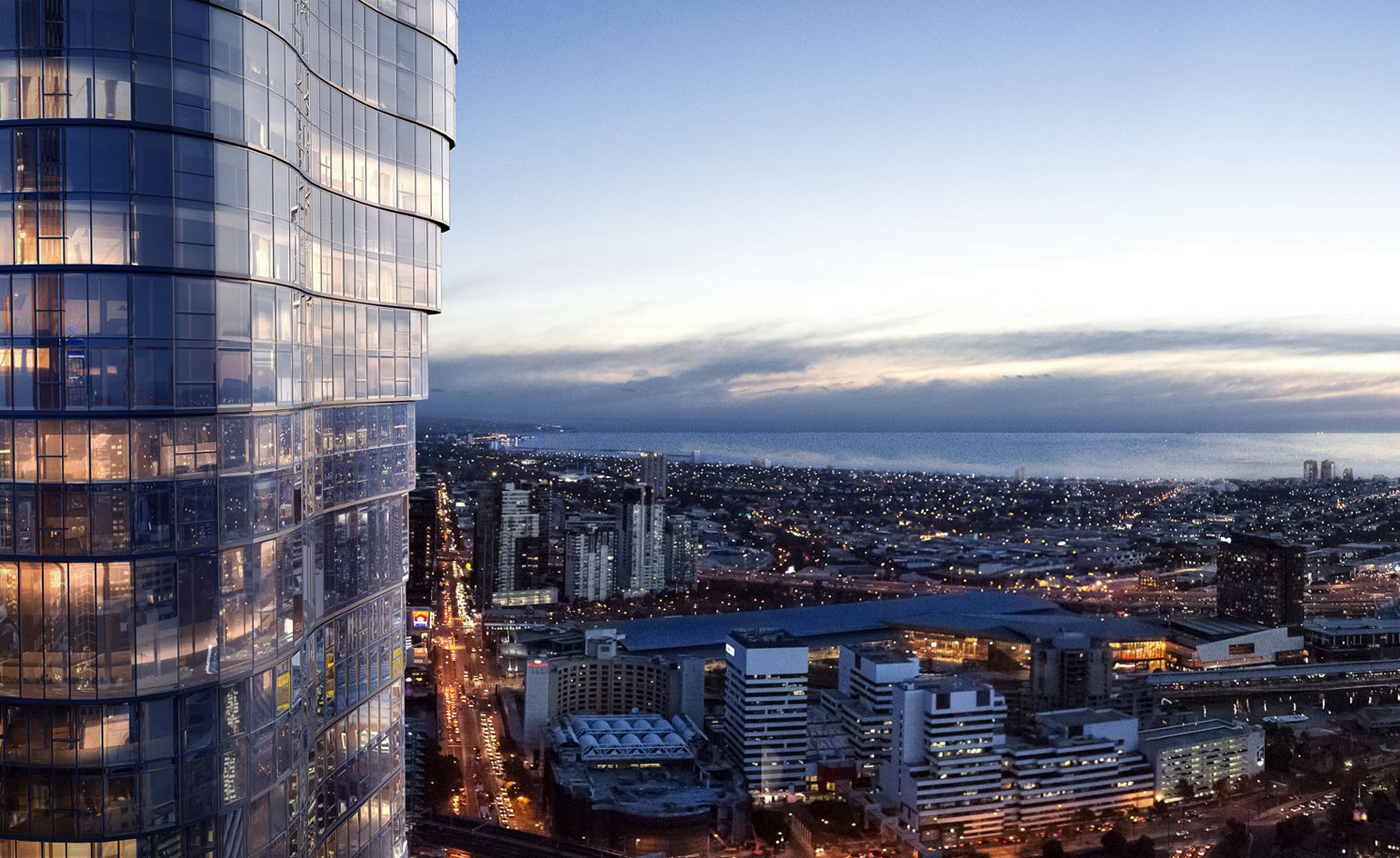
Parametric modelling – a computer-aided design – was used to create the unique undulating facade
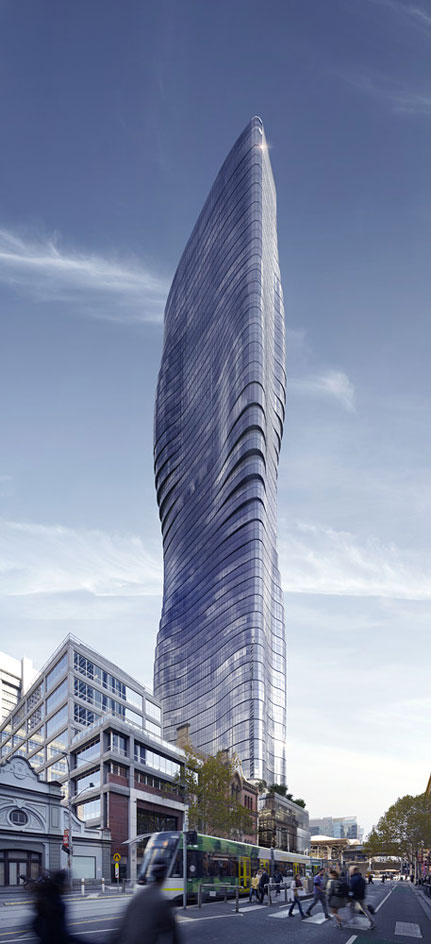
The 68-storey structure will contain 660 apartments, a 160-room hotel and retail space
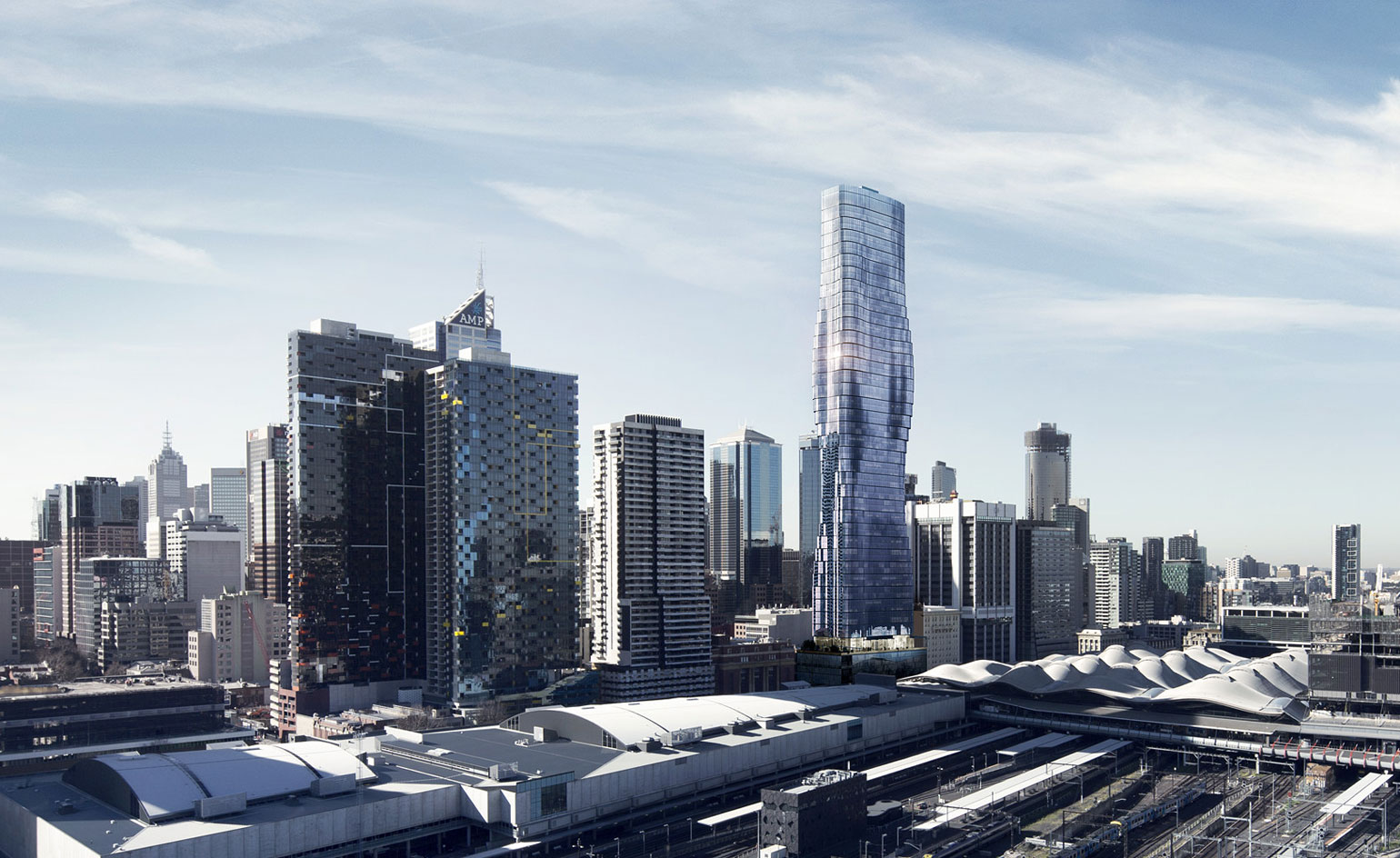
'The complex form – a vertical cantilever – is actually the most effective way to redistribute the building's mass, giving the best results in terms of structural dispersion, frequency oscillation and wind requirements'
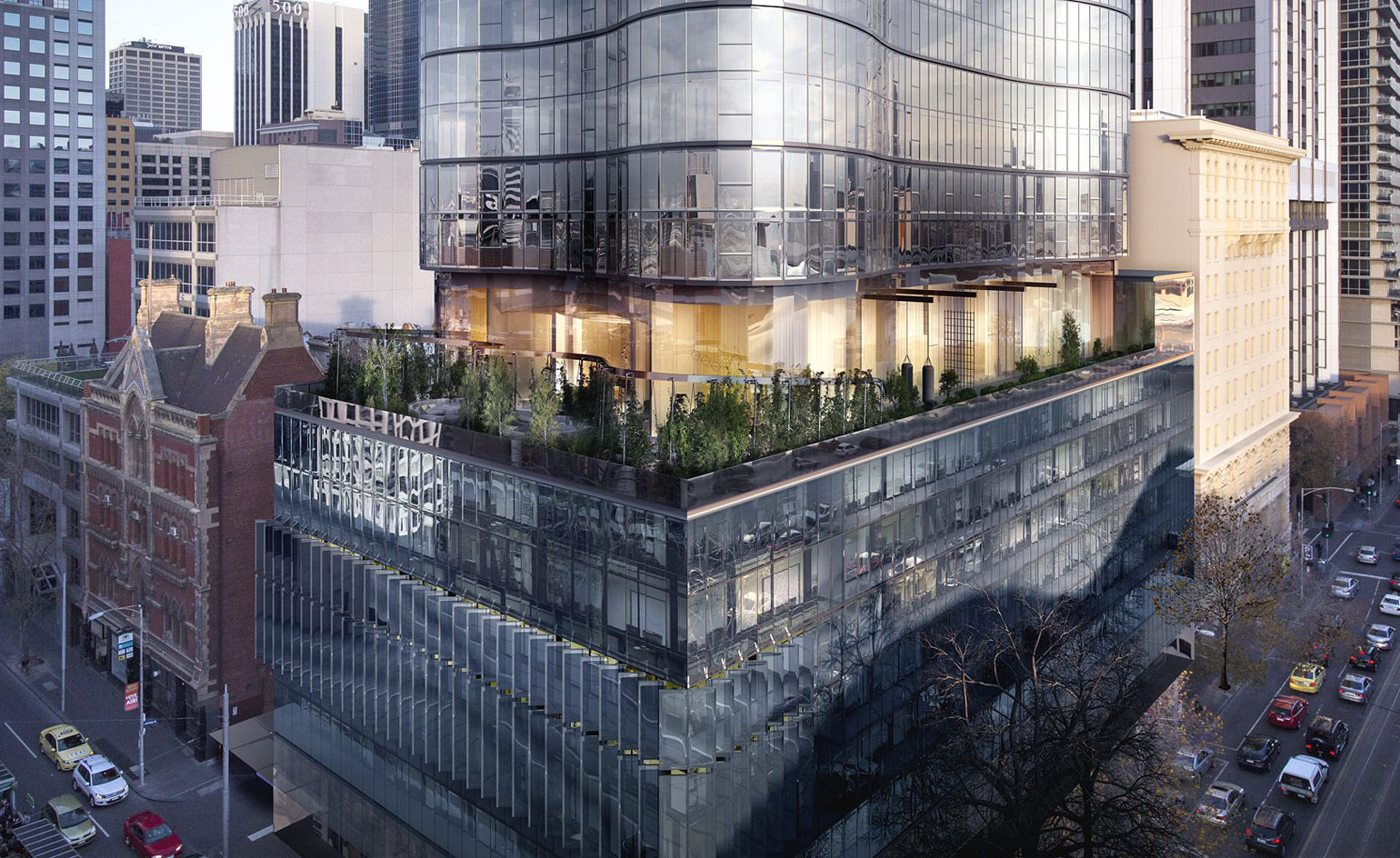
Once completed, Premier Tower will sit opposite the Southern Cross station in Melbourne's business district
Wallpaper* Newsletter
Receive our daily digest of inspiration, escapism and design stories from around the world direct to your inbox.
-
 Warp Records announces its first event in over a decade at the Barbican
Warp Records announces its first event in over a decade at the Barbican‘A Warp Happening,' landing 14 June, is guaranteed to be an epic day out
By Tianna Williams
-
 Cure your ‘beauty burnout’ with Kindred Black’s artisanal glassware
Cure your ‘beauty burnout’ with Kindred Black’s artisanal glasswareDoes a cure for ‘beauty burnout’ lie in bespoke design? The founders of Kindred Black think so. Here, they talk Wallpaper* through the brand’s latest made-to-order venture
By India Birgitta Jarvis
-
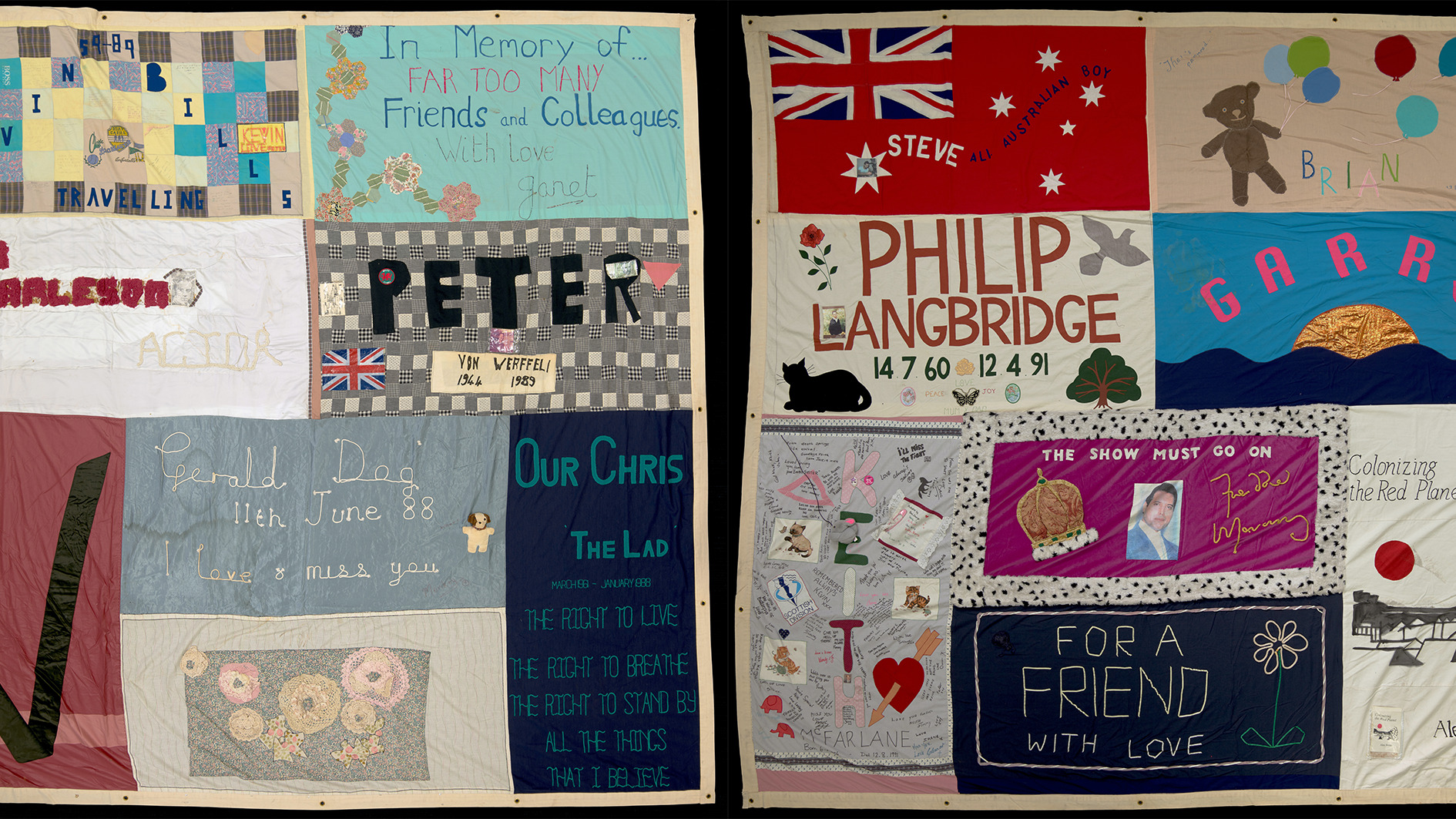 The UK AIDS Memorial Quilt will be shown at Tate Modern
The UK AIDS Memorial Quilt will be shown at Tate ModernThe 42-panel quilt, which commemorates those affected by HIV and AIDS, will be displayed in Tate Modern’s Turbine Hall in June 2025
By Anna Solomon
-
 Australian bathhouse ‘About Time’ bridges softness and brutalism
Australian bathhouse ‘About Time’ bridges softness and brutalism‘About Time’, an Australian bathhouse designed by Goss Studio, balances brutalist architecture and the softness of natural patina in a Japanese-inspired wellness hub
By Ellie Stathaki
-
 The humble glass block shines brightly again in this Melbourne apartment building
The humble glass block shines brightly again in this Melbourne apartment buildingThanks to its striking glass block panels, Splinter Society’s Newburgh Light House in Melbourne turns into a beacon of light at night
By Léa Teuscher
-
 A contemporary retreat hiding in plain sight in Sydney
A contemporary retreat hiding in plain sight in SydneyThis contemporary retreat is set behind an unassuming neo-Georgian façade in the heart of Sydney’s Woollahra Village; a serene home designed by Australian practice Tobias Partners
By Léa Teuscher
-
 Join our world tour of contemporary homes across five continents
Join our world tour of contemporary homes across five continentsWe take a world tour of contemporary homes, exploring case studies of how we live; we make five stops across five continents
By Ellie Stathaki
-
 Who wouldn't want to live in this 'treehouse' in Byron Bay?
Who wouldn't want to live in this 'treehouse' in Byron Bay?A 1980s ‘treehouse’, on the edge of a national park in Byron Bay, is powered by the sun, architectural provenance and a sense of community
By Carli Philips
-
 A modernist Melbourne house gets a contemporary makeover
A modernist Melbourne house gets a contemporary makeoverSilhouette House, a modernist Melbourne house, gets a contemporary makeover by architects Powell & Glenn
By Ellie Stathaki
-
 A suburban house is expanded into two striking interconnected dwellings
A suburban house is expanded into two striking interconnected dwellingsJustin Mallia’s suburban house, a residential puzzle box in Melbourne’s Clifton Hill, interlocks old and new to enhance light, space and efficiency
By Jonathan Bell
-
 Palm Beach Tree House overhauls a cottage in Sydney’s Northern Beaches into a treetop retreat
Palm Beach Tree House overhauls a cottage in Sydney’s Northern Beaches into a treetop retreatSet above the surf, Palm Beach Tree House by Richard Coles Architecture sits in a desirable Northern Beaches suburb, creating a refined home in verdant surroundings
By Jonathan Bell