Comporta cabins: sustainable breaks for escape artists
Referencing traditional fishermen huts, Studio 3a worked with the bare essentials
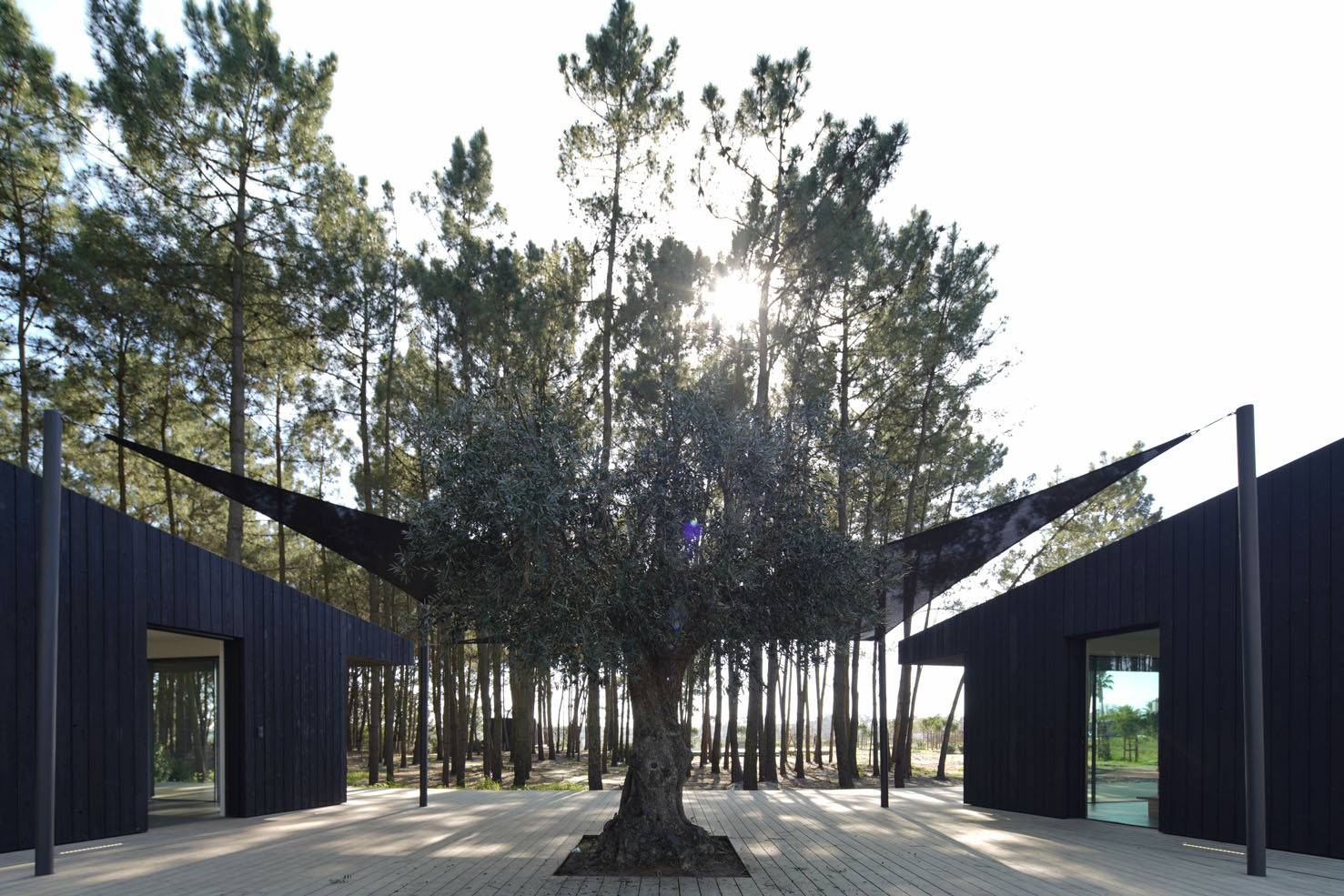
It's not often that architects get full creative freedom, but this client's request was as simple as they get: ‘I want this place to be my retreat, give me a bed and a bathtub and I’m happy.' The architects – Lisbon based Studio 3a – headed by Therezia Sloet tot Everlo, duly obliged, mixing modern architecture with their signature sustainable and highly contextual approach. The result? A series of minimalist black cabins – a great weekend retreat for a refreshingly simple life.
‘As an architectural studio we consider that our first step when designing a new project is to look at the vernacular architecture in the area, taking in the construction method and strategy', says Sloet tot Everlo. ‘It is essential to learn from our ancestors and the unique legacy they give us, which differs in each geographic positioning.' The site, a shaded spot among wild pine trees, was key in their design's development.
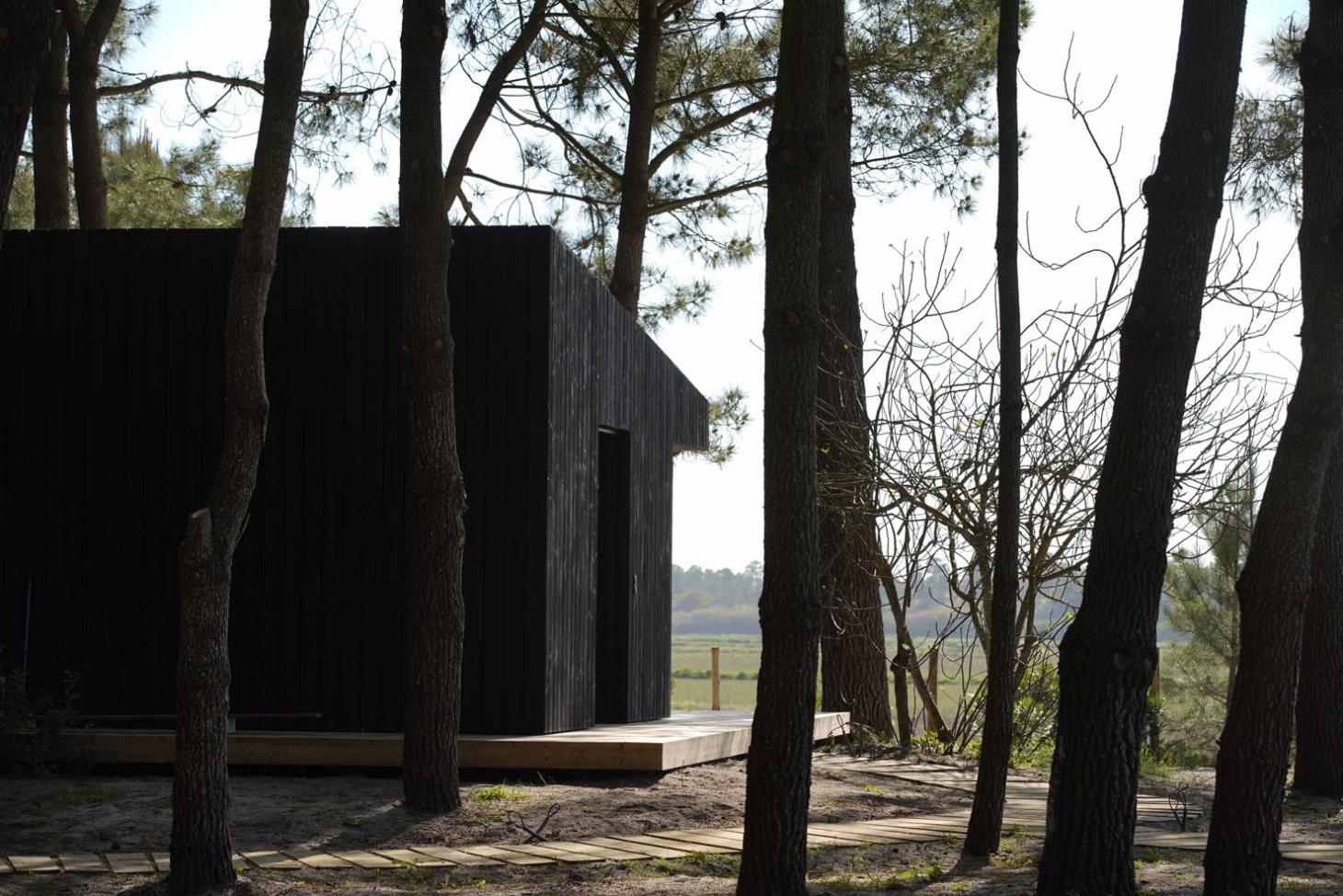
This meant working with the bare essentials and referencing the area's traditional fishermen huts. First, they created a cabin containing just a bed and a bathroom. A second structure, equally sparse, followed, hosting an open space with a kitchen unit, destined for more social occasions. Finally, a third cabin completed the set; this houses services and the owner's car park. An open air pool sits separately a few steps away.
The structures are placed on a wooden deck and some are connected through bespoke pathways. The sun's path was key in the placement of the openings and overall orientation, protecting the owners from the region's intense summer heat. The timber elements sit on a dark cement floor, which also helps, through the material's thermal mass properties, control the heat. This is aided by a double blind system (inside and outside) - and precise drawings were created with the help of specialists in technical support mimahousing.
An external charred Douglas wood finish, achieved through the Japanese technique shou sugi ban, gives the project its distinct visual feel; and it felt like a ‘no brainer' for the studio. ‘No toxins or chemicals involved, maintenance free and showing the beauty of the veins of the wood itself', explain the architects.
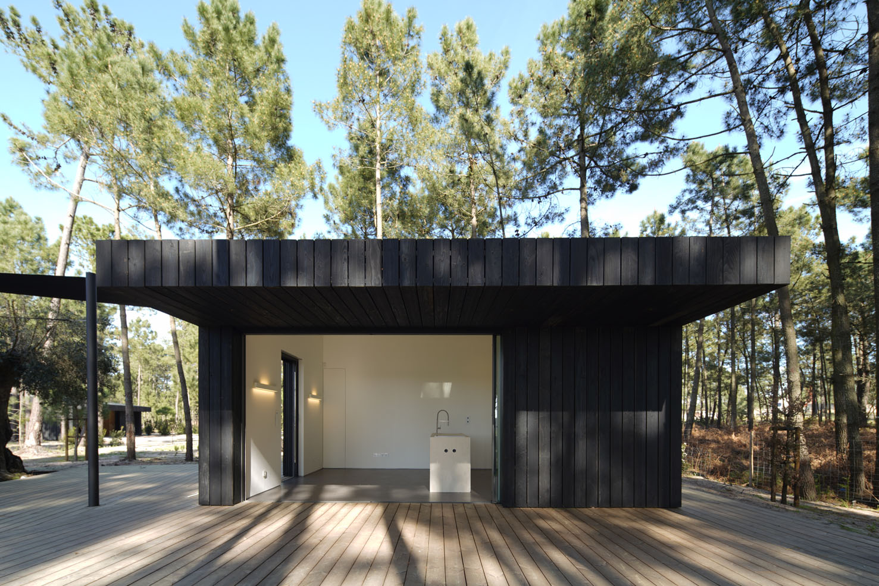
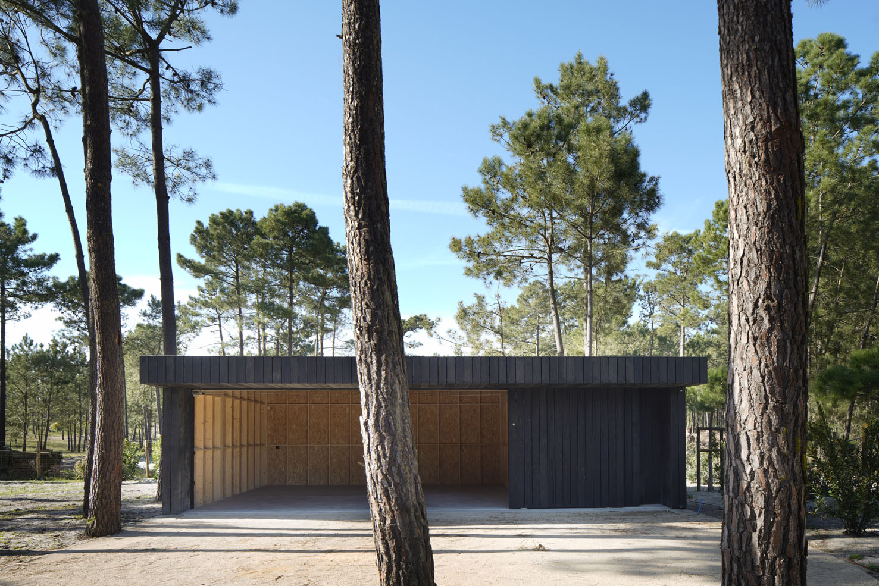
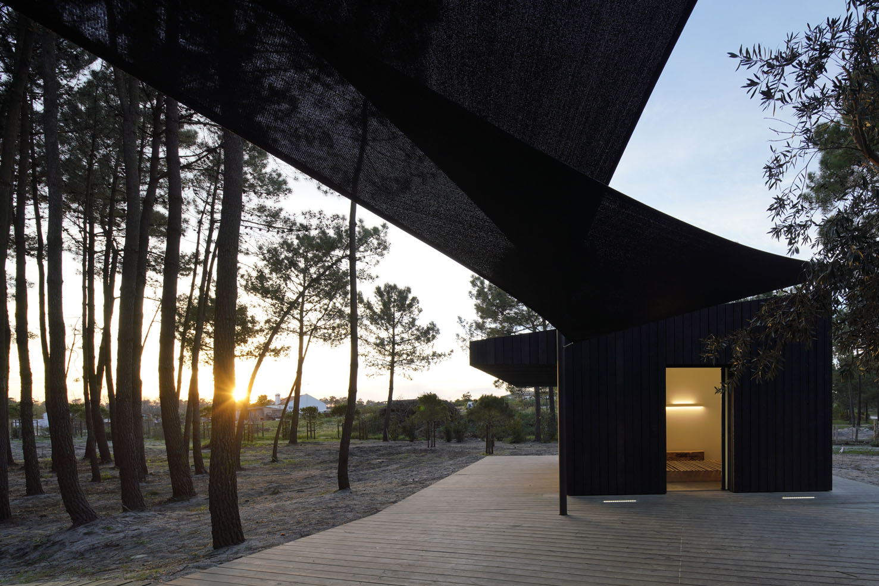
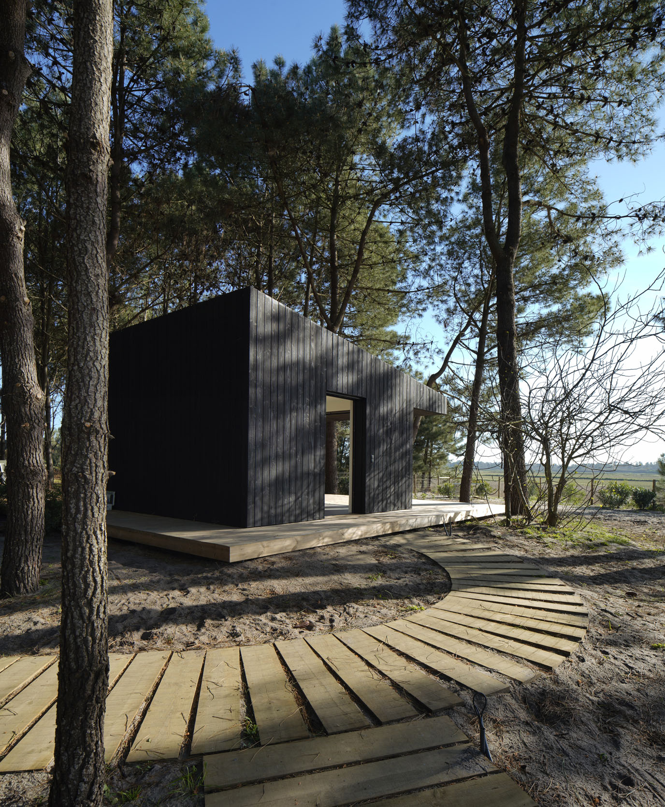
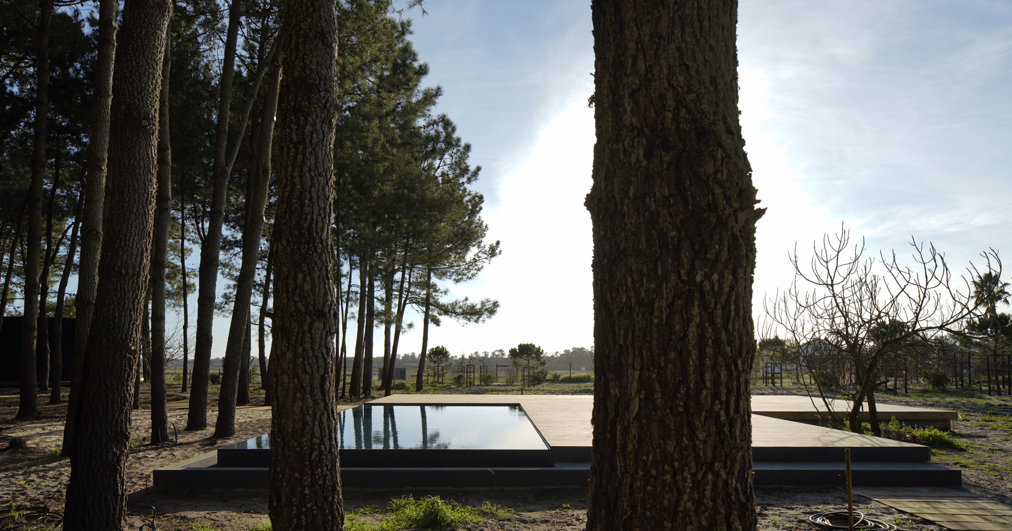
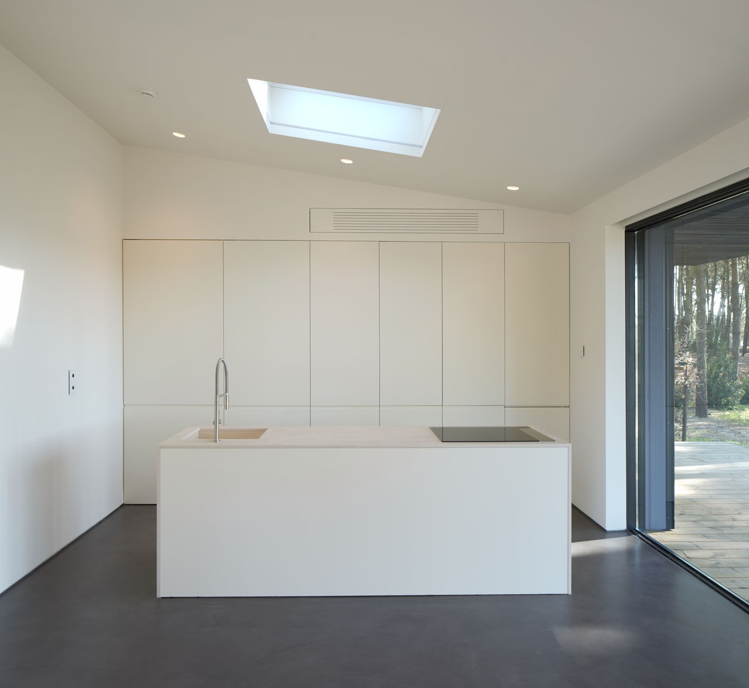
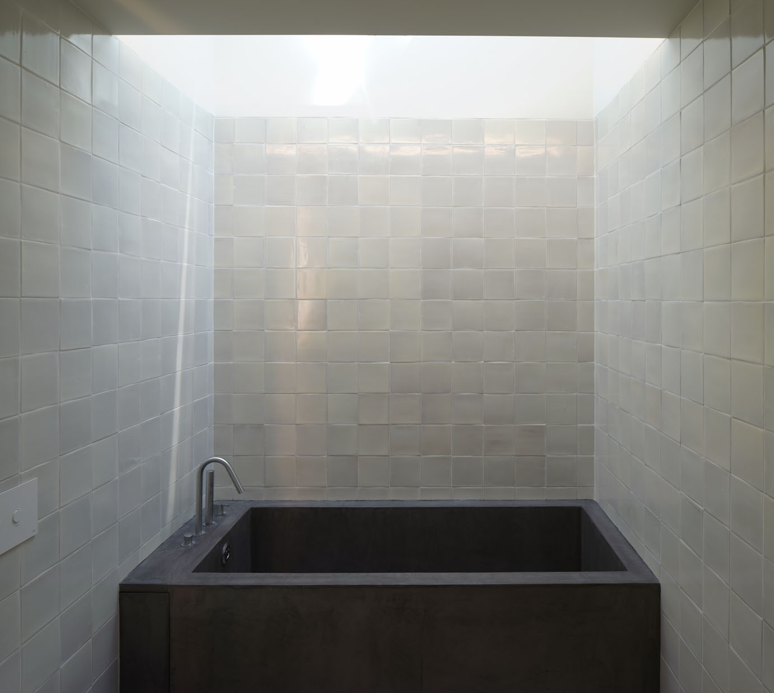
INFORMATION
For more information visit the Studio 3a website
Wallpaper* Newsletter
Receive our daily digest of inspiration, escapism and design stories from around the world direct to your inbox.
Ellie Stathaki is the Architecture & Environment Director at Wallpaper*. She trained as an architect at the Aristotle University of Thessaloniki in Greece and studied architectural history at the Bartlett in London. Now an established journalist, she has been a member of the Wallpaper* team since 2006, visiting buildings across the globe and interviewing leading architects such as Tadao Ando and Rem Koolhaas. Ellie has also taken part in judging panels, moderated events, curated shows and contributed in books, such as The Contemporary House (Thames & Hudson, 2018), Glenn Sestig Architecture Diary (2020) and House London (2022).
-
 All-In is the Paris-based label making full-force fashion for main character dressing
All-In is the Paris-based label making full-force fashion for main character dressingPart of our monthly Uprising series, Wallpaper* meets Benjamin Barron and Bror August Vestbø of All-In, the LVMH Prize-nominated label which bases its collections on a riotous cast of characters – real and imagined
By Orla Brennan
-
 Maserati joins forces with Giorgetti for a turbo-charged relationship
Maserati joins forces with Giorgetti for a turbo-charged relationshipAnnouncing their marriage during Milan Design Week, the brands unveiled a collection, a car and a long term commitment
By Hugo Macdonald
-
 Through an innovative new training program, Poltrona Frau aims to safeguard Italian craft
Through an innovative new training program, Poltrona Frau aims to safeguard Italian craftThe heritage furniture manufacturer is training a new generation of leather artisans
By Cristina Kiran Piotti
-
 The dream of the flat-pack home continues with this elegant modular cabin design from Koto
The dream of the flat-pack home continues with this elegant modular cabin design from KotoThe Niwa modular cabin series by UK-based Koto architects offers a range of elegant retreats, designed for easy installation and a variety of uses
By Jonathan Bell
-
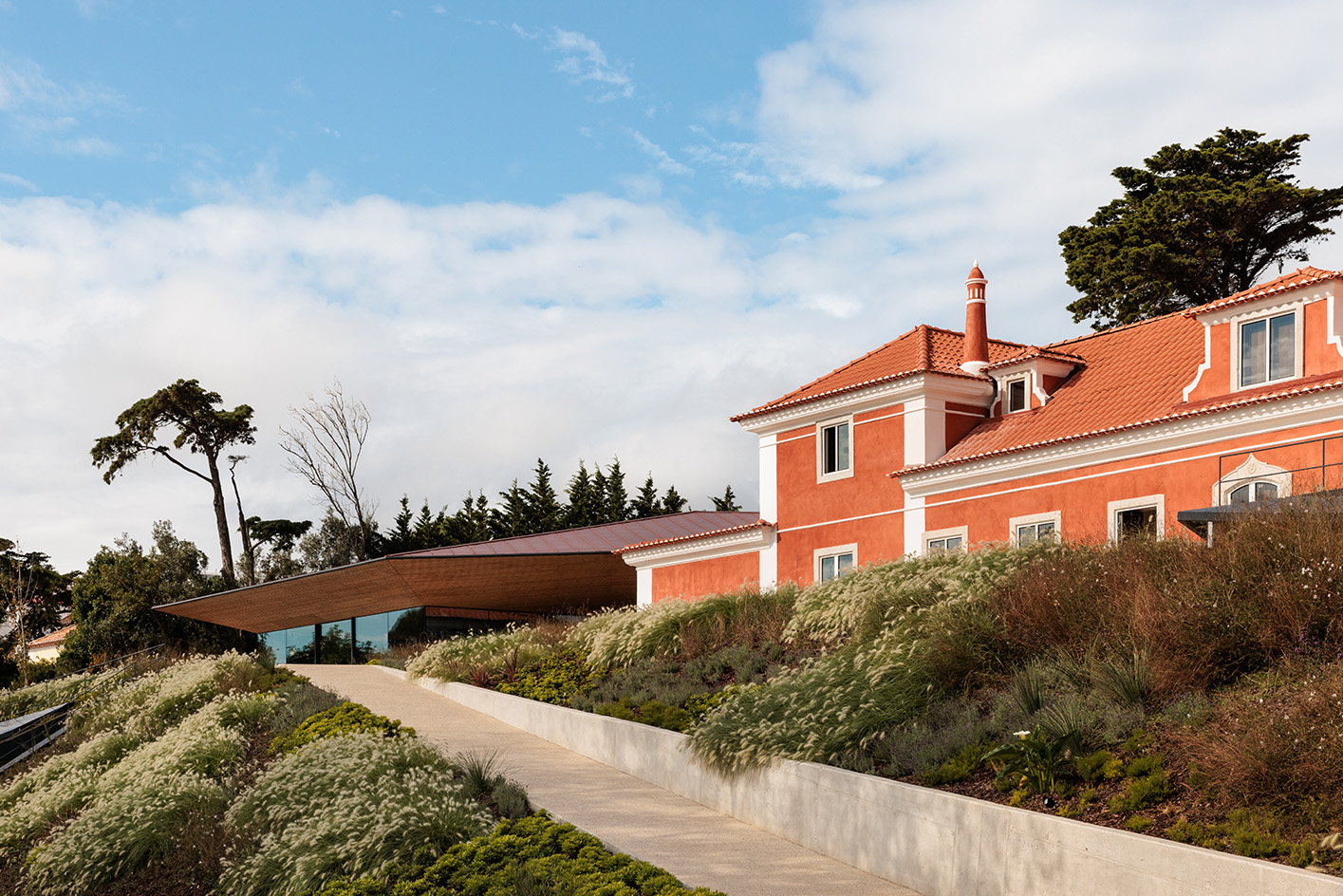 Tour the Albuquerque Foundation, Portugal’s new ceramics hub, where the historic and contemporary meet
Tour the Albuquerque Foundation, Portugal’s new ceramics hub, where the historic and contemporary meetA new cultural destination dedicated to ceramics, The Albuquerque Foundation by Bernardes Arquitetura opens its doors in Sintra, Portugal
By Ellie Stathaki
-
 Year in review: the top 12 houses of 2024, picked by architecture director Ellie Stathaki
Year in review: the top 12 houses of 2024, picked by architecture director Ellie StathakiThe top 12 houses of 2024 comprise our finest and most read residential posts of the year, compiled by Wallpaper* architecture & environment director Ellie Stathaki
By Ellie Stathaki
-
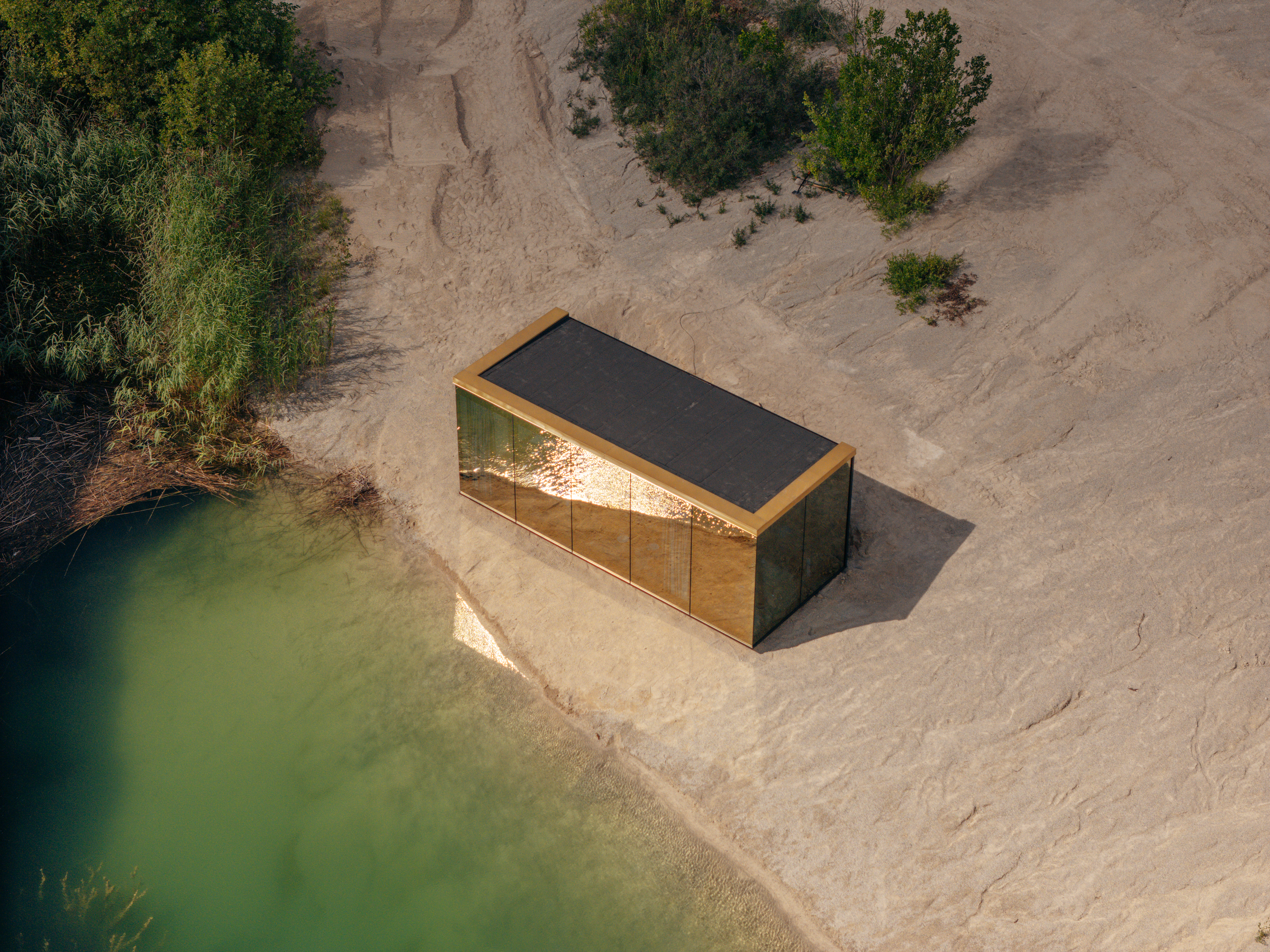 Tour this Estonian tiny home with big ambitions
Tour this Estonian tiny home with big ambitionsÖÖD Golden House, a new Estonian cabin concept, promises to offer a compact design for small and perfectly formed escapes
By Emma O'Kelly
-
 Wallpaper* Architects’ Directory 2024: meet the practices
Wallpaper* Architects’ Directory 2024: meet the practicesIn the Wallpaper* Architects Directory 2024, our latest guide to exciting, emerging practices from around the world, 20 young studios show off their projects and passion
By Ellie Stathaki
-
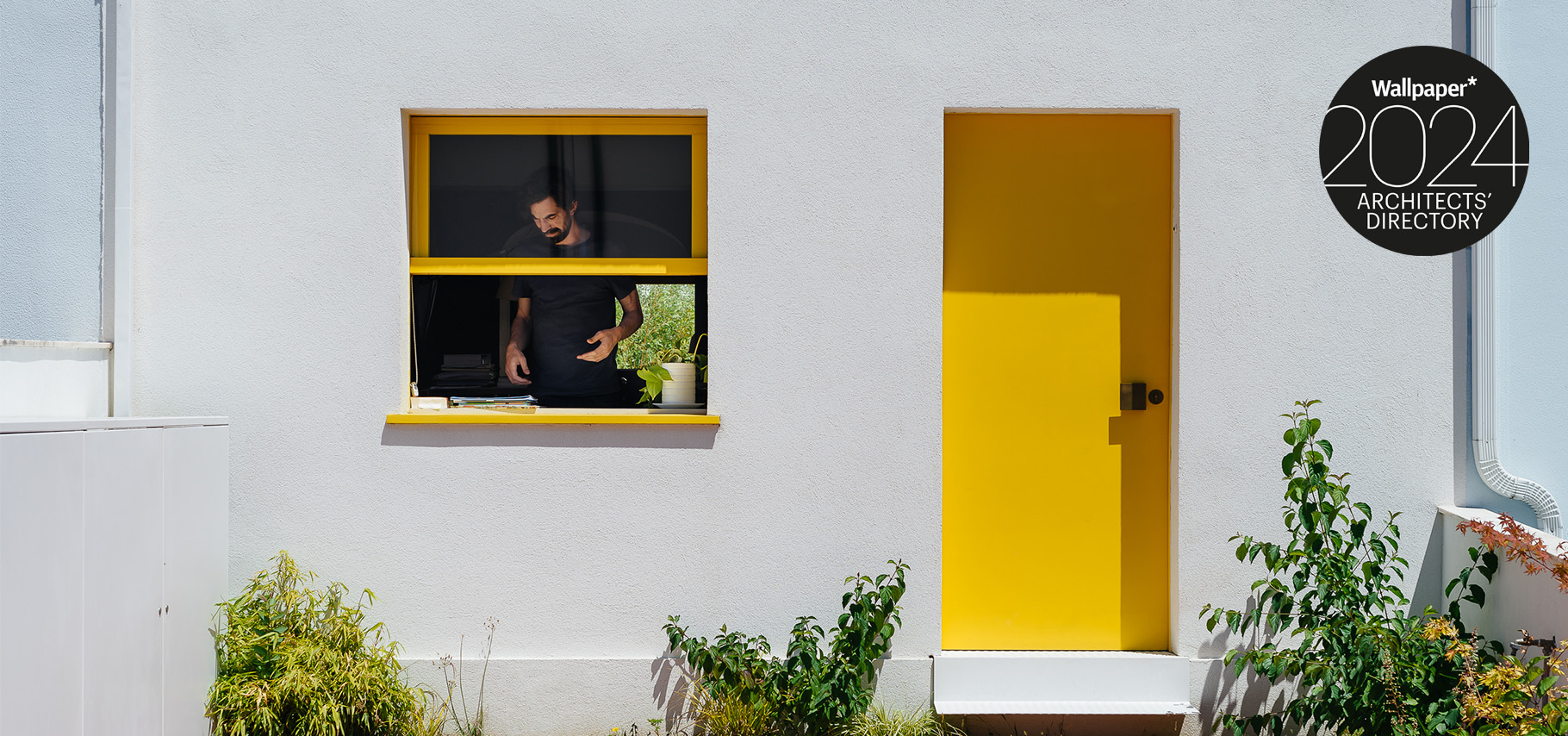 Branco del Rio's House AA8 brings a pop of colour to its Portuguese neighbourhood
Branco del Rio's House AA8 brings a pop of colour to its Portuguese neighbourhoodBased in Portugal, Branco del Rio Arquitectos joins the Wallpaper* Architects’ Directory 2024, our annual round-up of exciting emerging architecture studios
By Tianna Williams
-
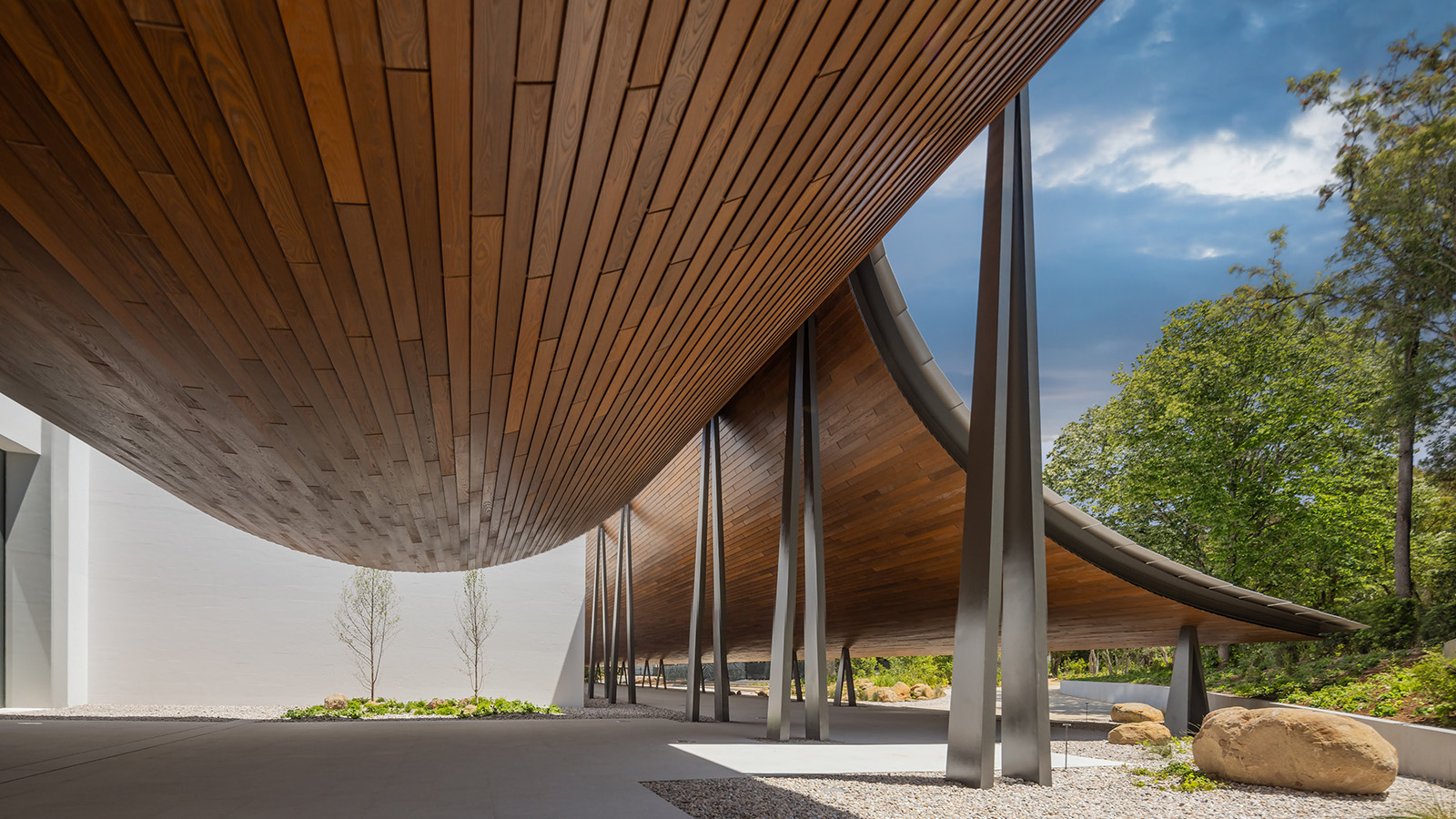 Gulbenkian Foundation's new art centre by Kengo Kuma is light and inviting
Gulbenkian Foundation's new art centre by Kengo Kuma is light and invitingLisbon's Gulbenkian Foundation reveals its redesign and new contemporary art museum, Centro de Arte Moderna (CAM), by Kengo Kuma with landscape architects VDLA
By Amah-Rose Mcknight Abrams
-
 Remembering Alexandros Tombazis (1939-2024), and the Metabolist architecture of this 1970s eco-pioneer
Remembering Alexandros Tombazis (1939-2024), and the Metabolist architecture of this 1970s eco-pioneerBack in September 2010 (W*138), we explored the legacy and history of Greek architect Alexandros Tombazis, who this month celebrates his 80th birthday.
By Ellie Stathaki