Cascading terraces define this concrete apartment building in Basel
A minimalist concrete apartment building in Switzerland features cascading terraces to a design by architects KohlerStraumann
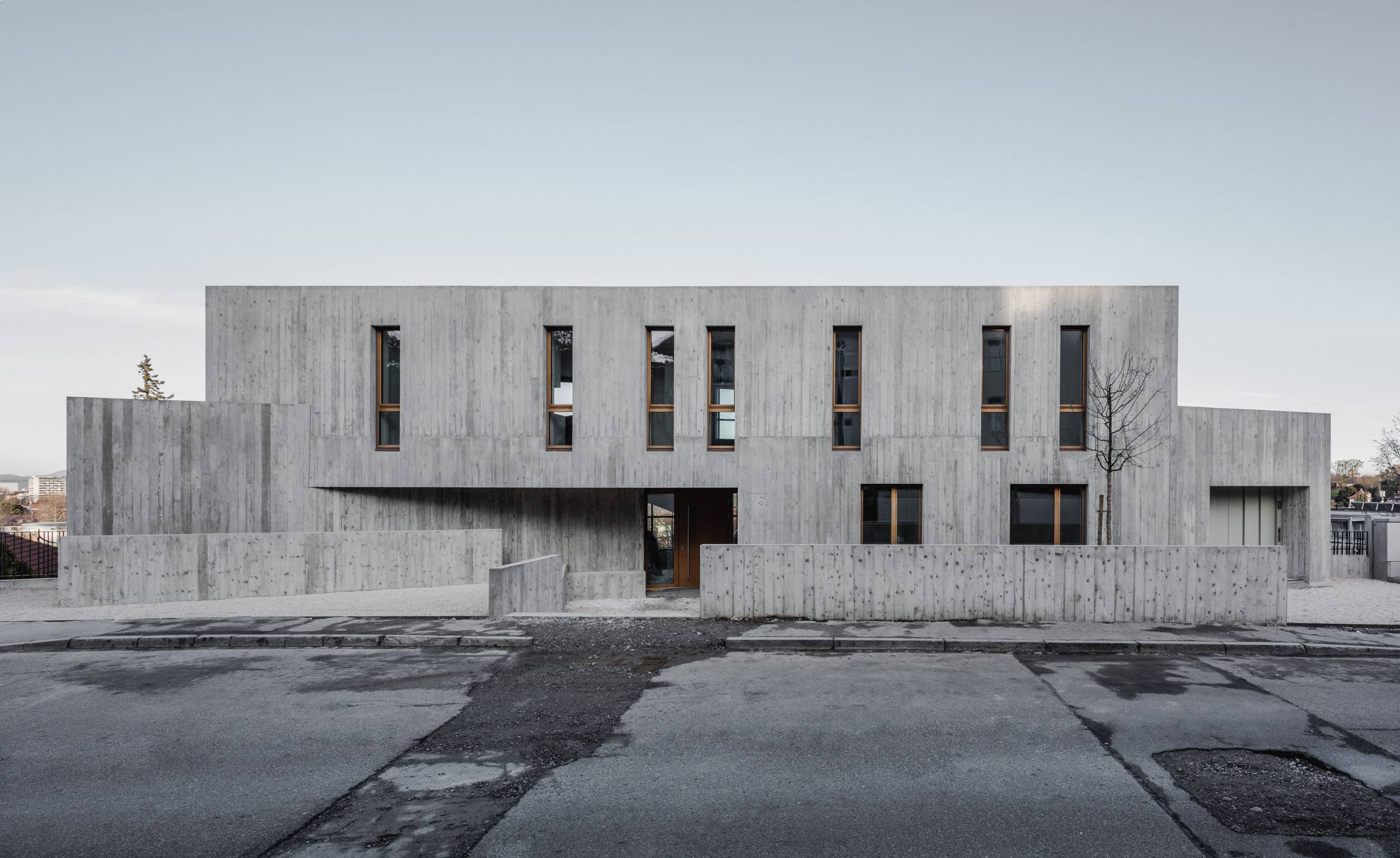
Maris Mezulis - Photography
KohlerStraumann has created a monolithic but minimalist concrete apartment building in Binningen, a residential neighbourhood to the south of Basel, Switzerland. The new structure is set into a hillside, giving all the seven apartments a panoramic view of the city. At street level, at the top of the site, the block is only two storeys in height.
This rigorous façade is given a strong vertical treatment with exposed shuttered concrete walls, tall windows, and starkly simple detailing.
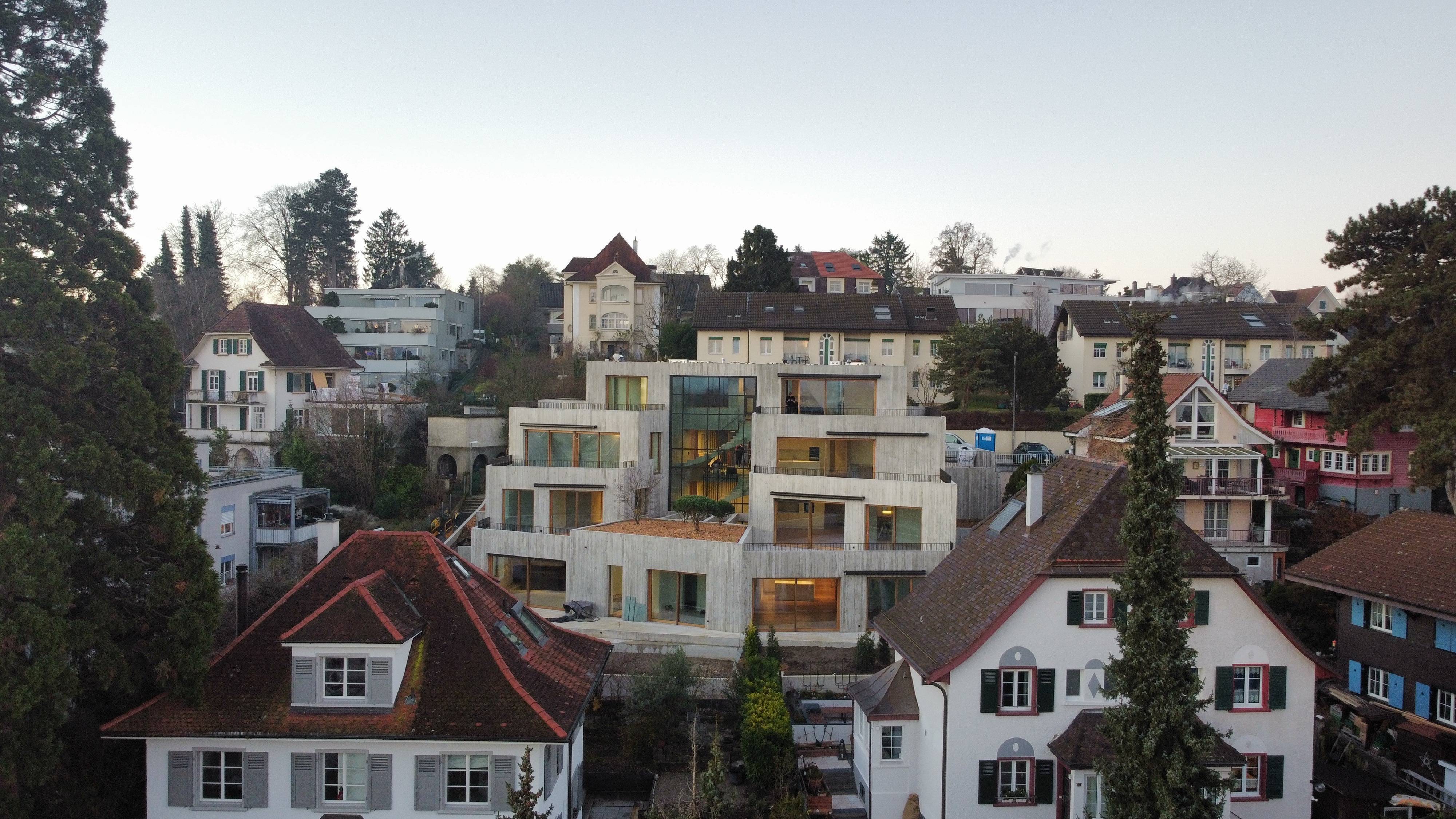
The apartments step down the hillside, fanning out from a central staircase. This arrangement creates space for private balconies at every level. The properties surrounding the site were mostly single-family houses, so the architectural approach avoided a monolithic apartment building in favour of a more fragmented, angular plan.
Depending on the angle, the Hasenrainstrasse development appears to morph from a row of modest houses into a large, stepped block of terraces.
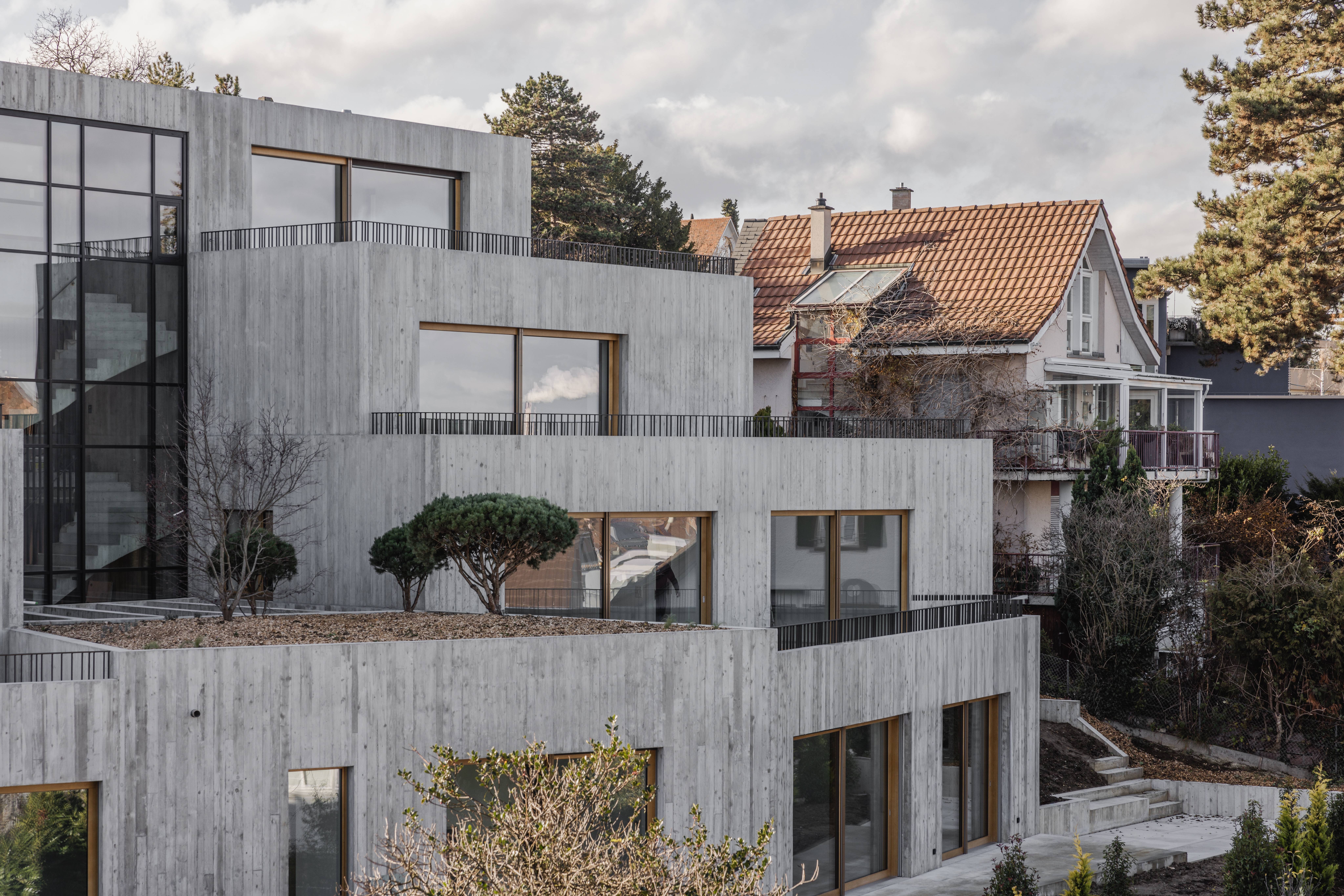
During the design process, the site was extended, allowing for seven units to be integrated where previously there had been two houses. The hillside had to be comprehensively excavated in order to fit all the necessary functions and facilities, a process that took five months.
The basement level – which houses a parking garage accessed by a car elevator – is 15m below ground level, with a dramatically lit concrete staircase at its heart.
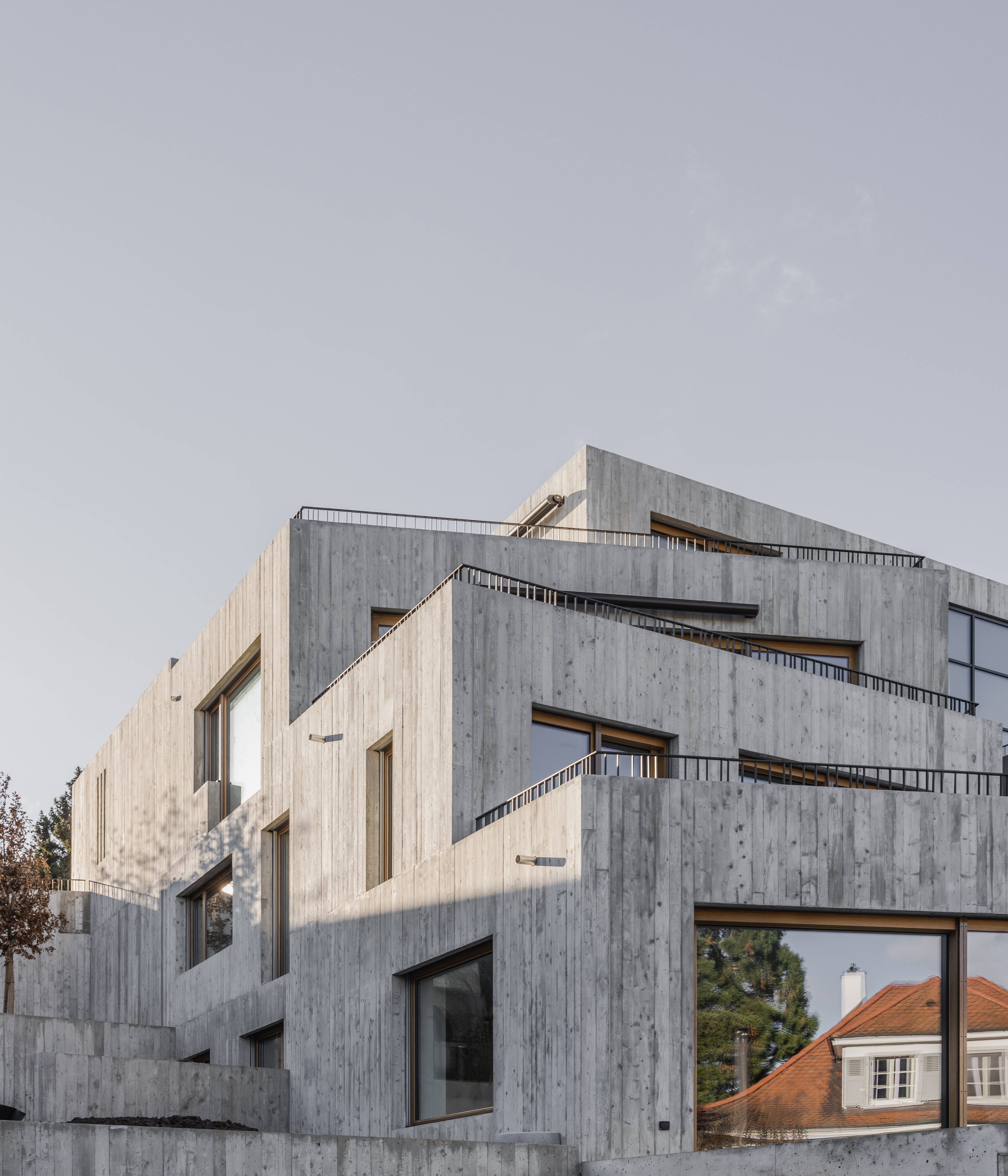
The building is arranged around a central stair core, with a wall of glass providing expanding views as one climbs. The lowest residential level is occupied by a large garden apartment, with three apartments flanking each side of the stair core.
Wallpaper* Newsletter
Receive our daily digest of inspiration, escapism and design stories from around the world direct to your inbox.
The asymmetric, varied floorplans ensure each apartment has a completely different layout. The orientation and outlook also create a strong sense of privacy for every unit.
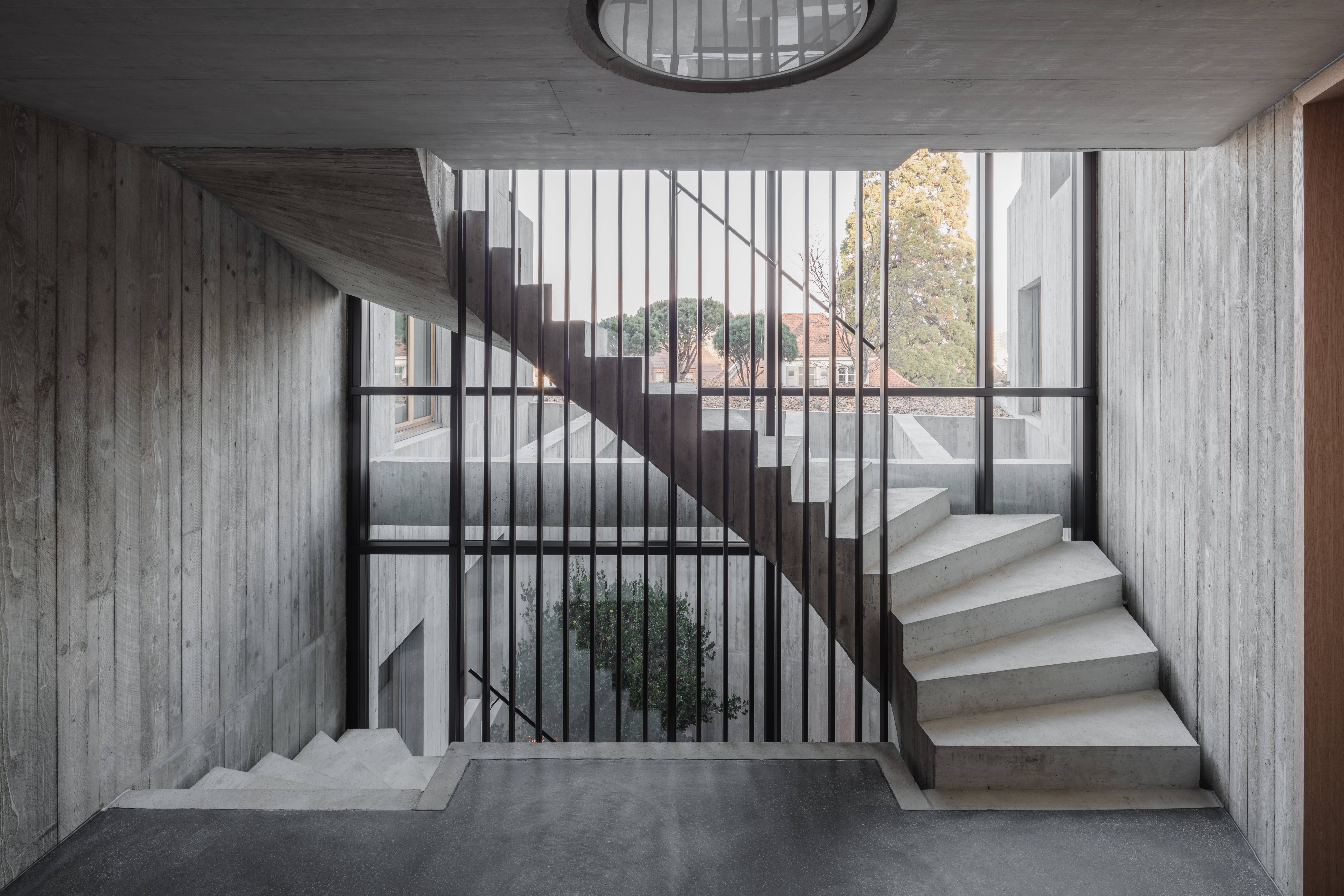
While the stair core is finished with the same shuttered concrete as the façades, the apartments have white walls and stone floors, with the occasional exposed concrete ceiling.
KohlerStraumann incorporated a number of different kitchen designs, changing the use of materials to maintain the sense of difference and variety in the apartments.
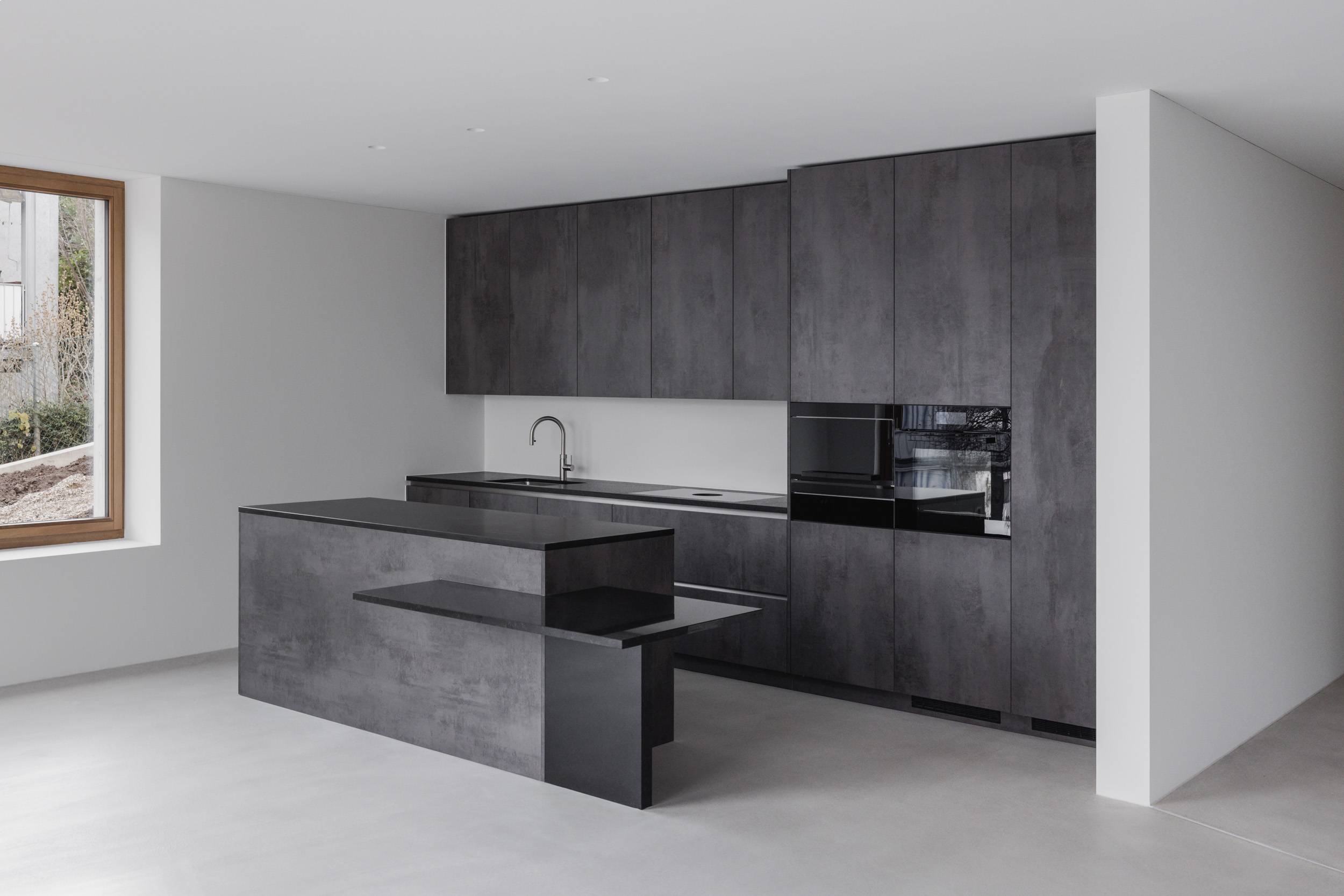
Aaron Kohler and Marc Straumann have worked together for almost 20 years.
The young architecture office is based in Basel, developing projects with a strong use of monolithic materials and striking forms.
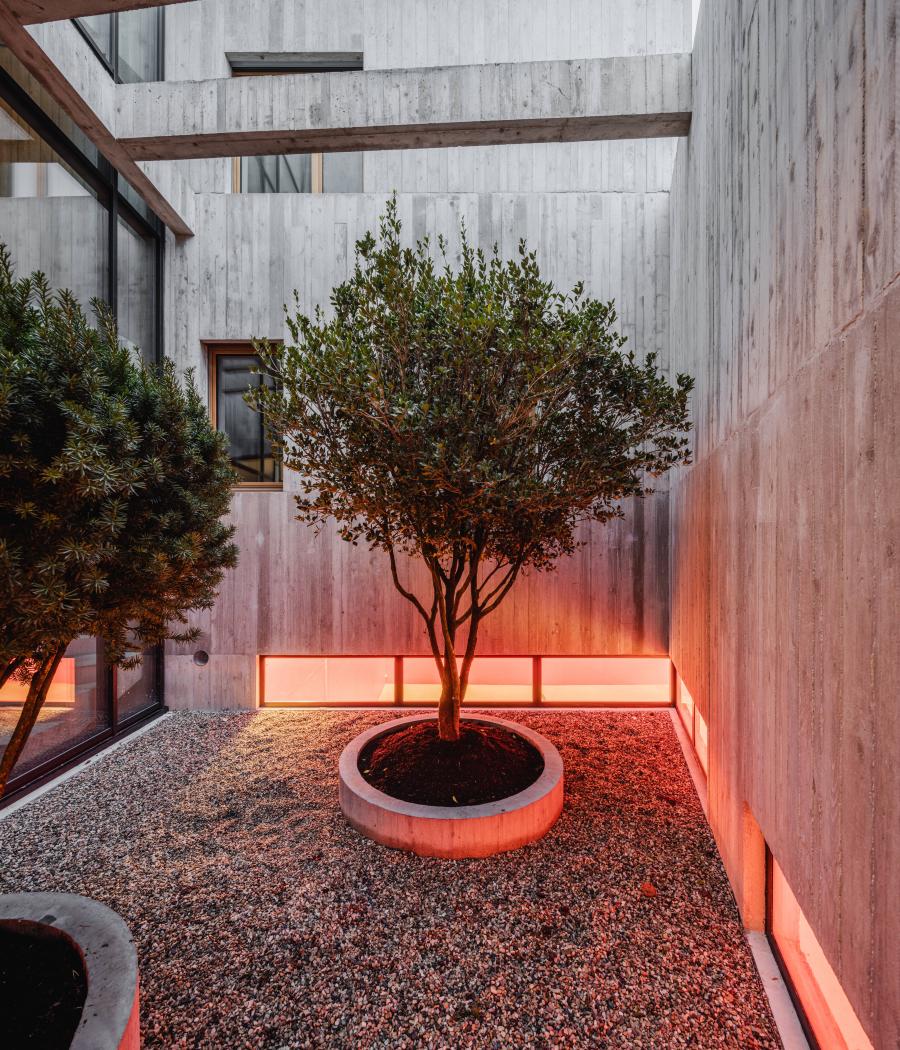
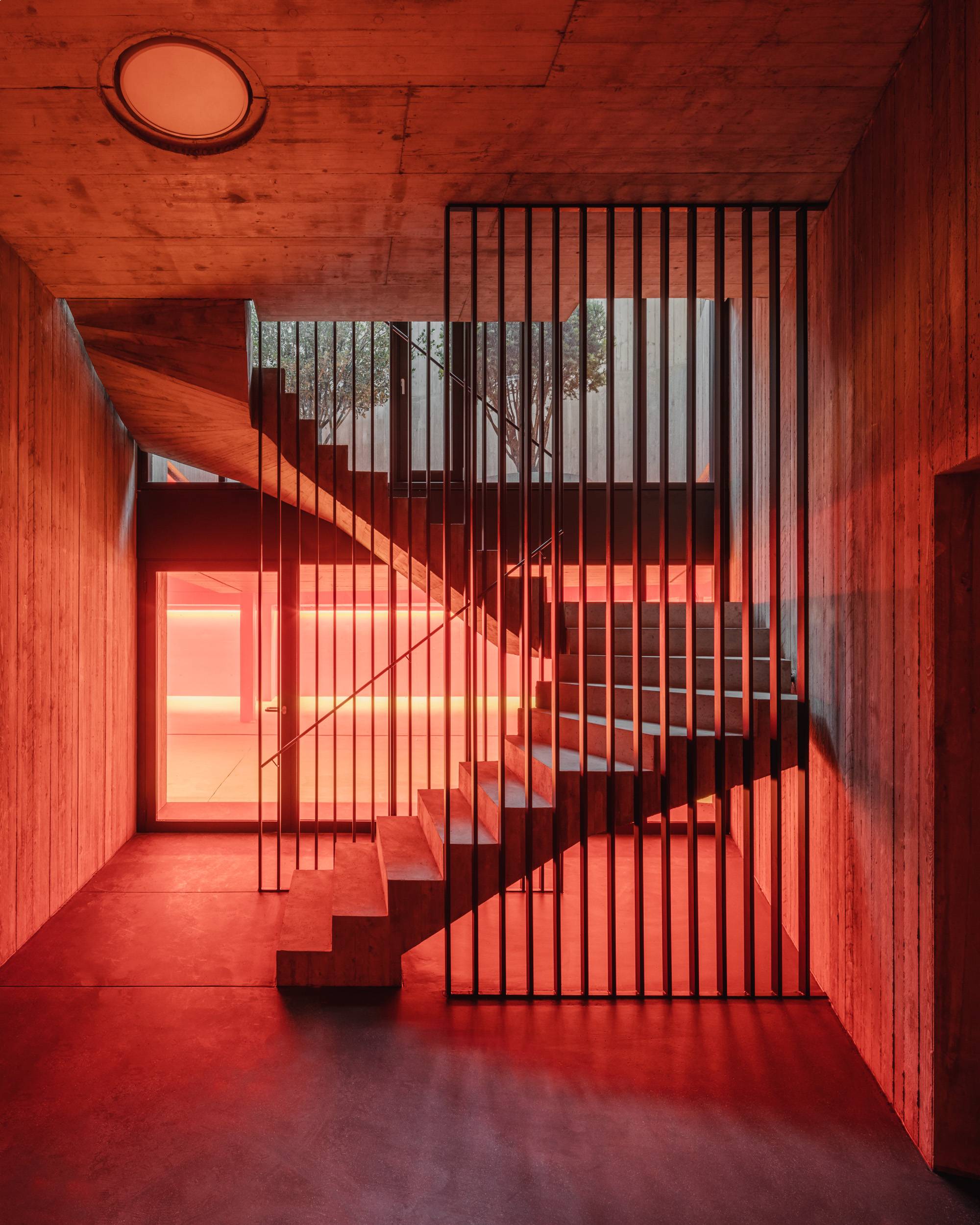
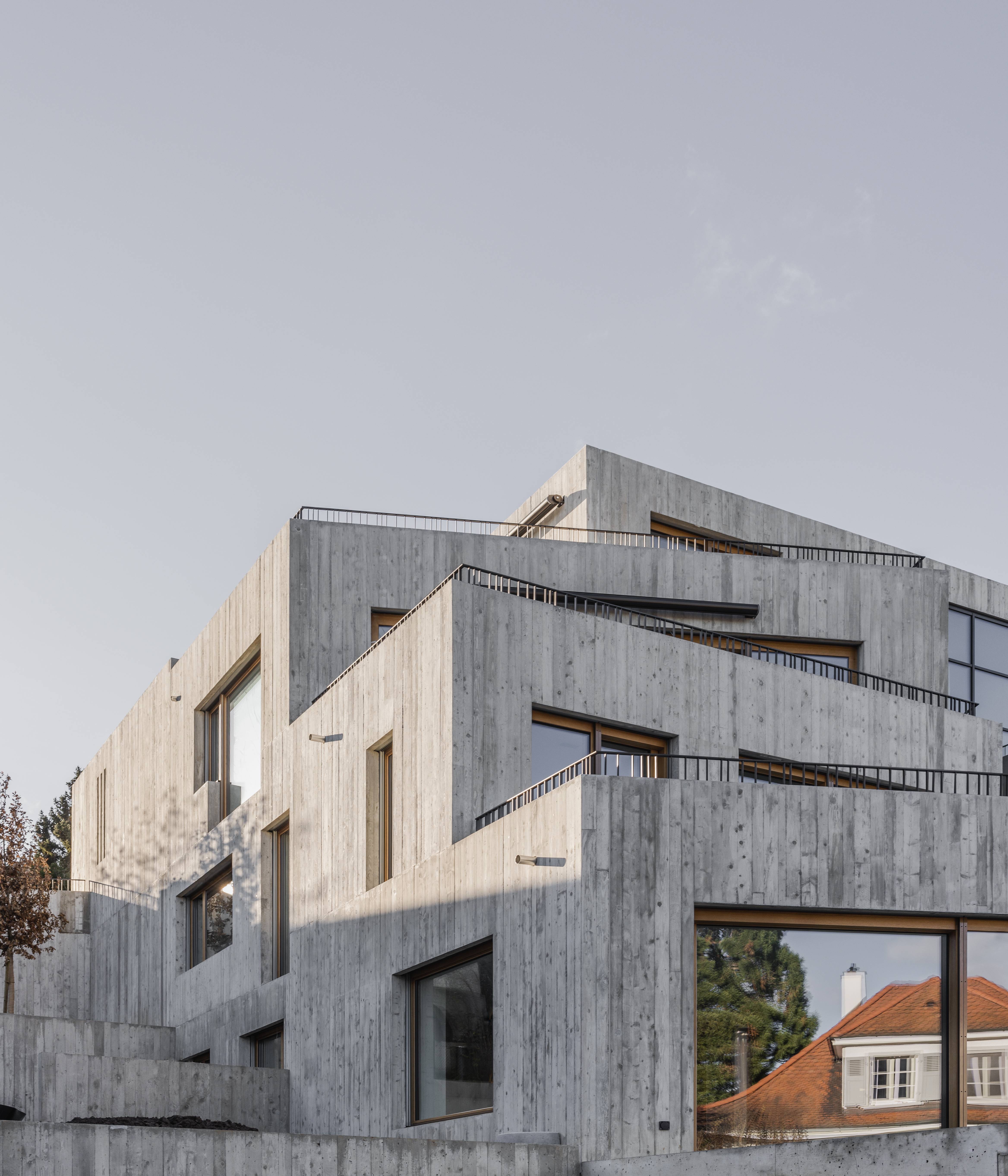
INFORMATION
Jonathan Bell has written for Wallpaper* magazine since 1999, covering everything from architecture and transport design to books, tech and graphic design. He is now the magazine’s Transport and Technology Editor. Jonathan has written and edited 15 books, including Concept Car Design, 21st Century House, and The New Modern House. He is also the host of Wallpaper’s first podcast.
-
 Sotheby’s is auctioning a rare Frank Lloyd Wright lamp – and it could fetch $5 million
Sotheby’s is auctioning a rare Frank Lloyd Wright lamp – and it could fetch $5 millionThe architect's ‘Double-Pedestal’ lamp, which was designed for the Dana House in 1903, is hitting the auction block 13 May at Sotheby's.
By Anna Solomon
-
 Naoto Fukasawa sparks children’s imaginations with play sculptures
Naoto Fukasawa sparks children’s imaginations with play sculpturesThe Japanese designer creates an intuitive series of bold play sculptures, designed to spark children’s desire to play without thinking
By Danielle Demetriou
-
 Japan in Milan! See the highlights of Japanese design at Milan Design Week 2025
Japan in Milan! See the highlights of Japanese design at Milan Design Week 2025At Milan Design Week 2025 Japanese craftsmanship was a front runner with an array of projects in the spotlight. Here are some of our highlights
By Danielle Demetriou
-
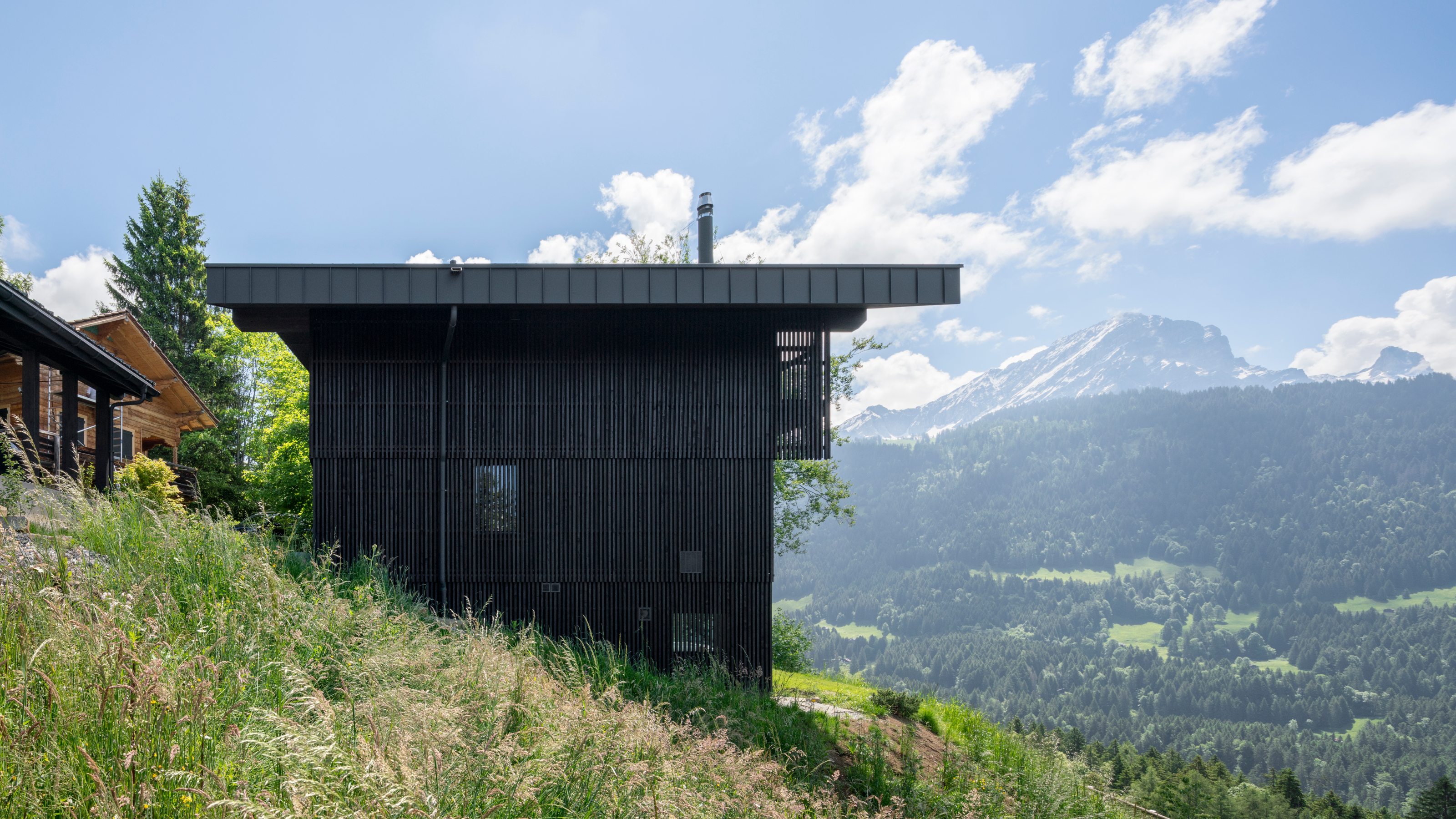 A contemporary Swiss chalet combines tradition and modernity, all with a breathtaking view
A contemporary Swiss chalet combines tradition and modernity, all with a breathtaking viewA modern take on the classic chalet in Switzerland, designed by Montalba Architects, mixes local craft with classic midcentury pieces in a refined design inside and out
By Jonathan Bell
-
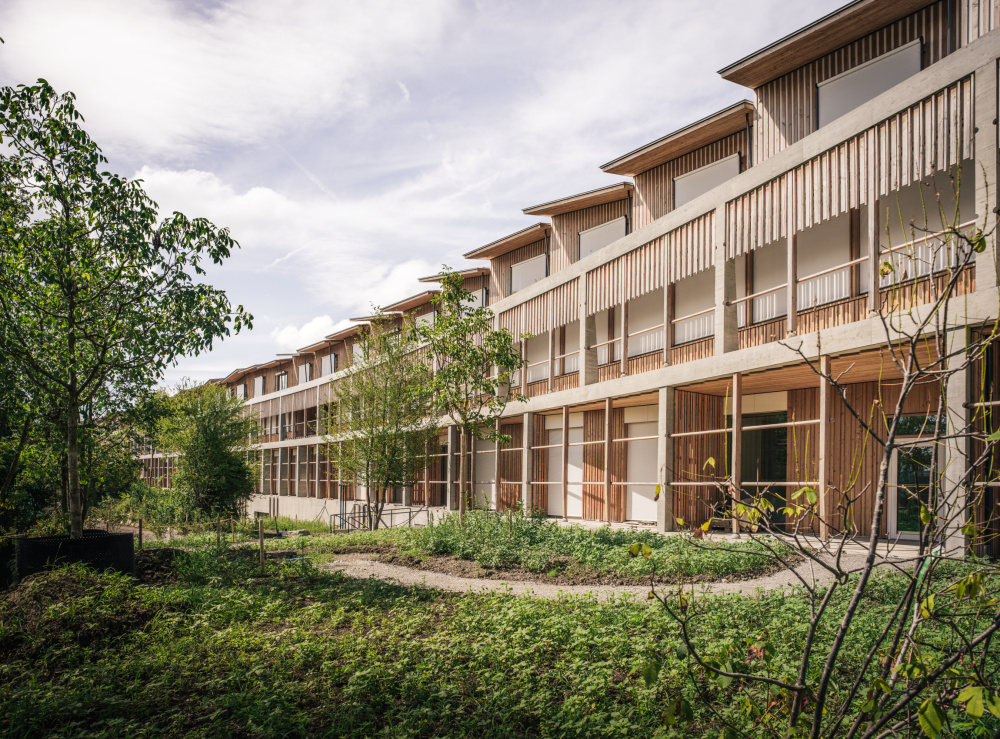 Herzog & de Meuron’s Children’s Hospital in Zurich is a ‘miniature city’
Herzog & de Meuron’s Children’s Hospital in Zurich is a ‘miniature city’Herzog & de Meuron’s Children’s Hospital in Zurich aims to offer a case study in forward-thinking, contemporary architecture for healthcare
By Ellie Stathaki
-
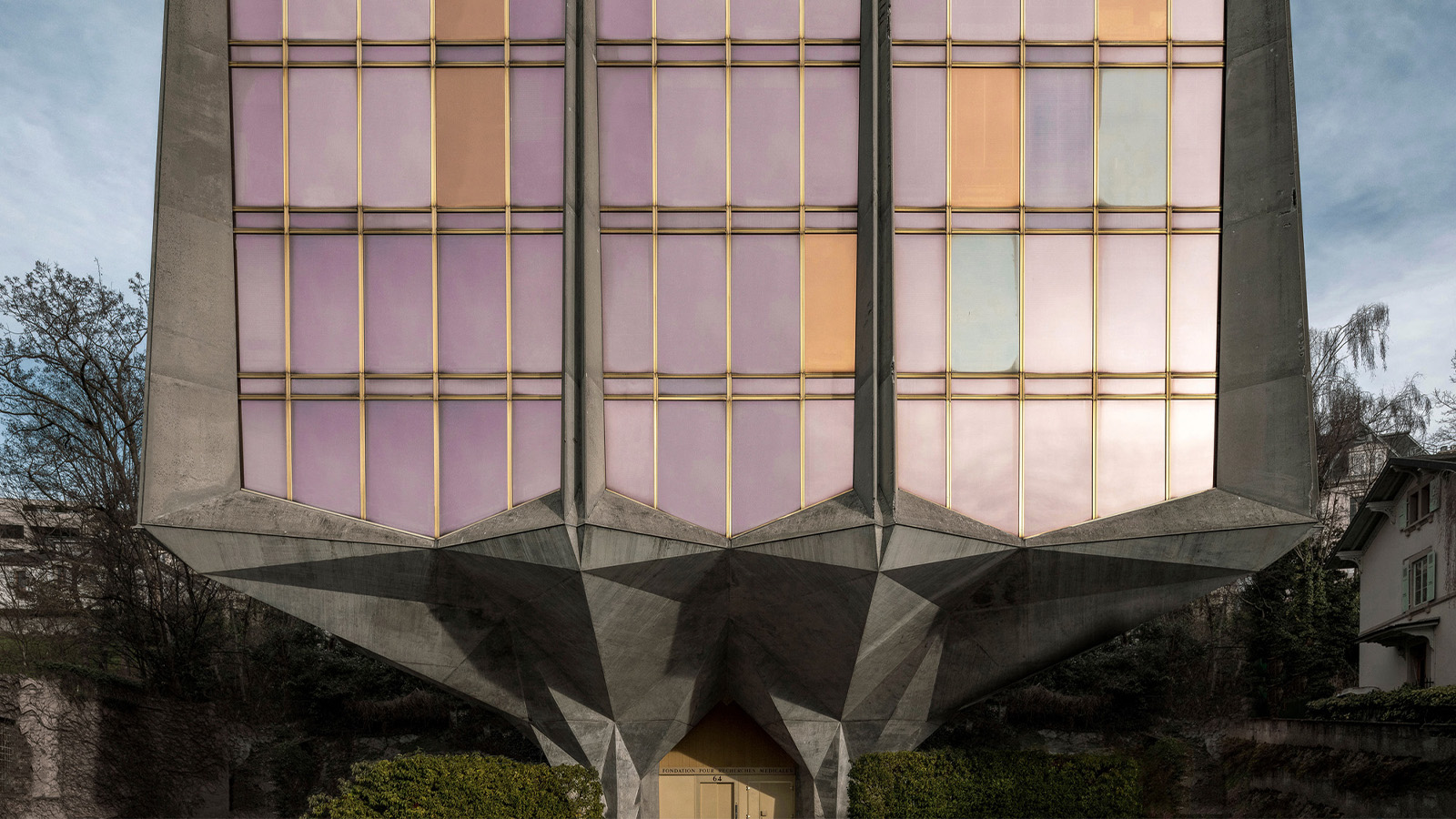 Step inside La Tulipe, a flower-shaped brutalist beauty by Jack Vicajee Bertoli in Geneva
Step inside La Tulipe, a flower-shaped brutalist beauty by Jack Vicajee Bertoli in GenevaSprouting from the ground, nicknamed La Tulipe, the Fondation Pour Recherches Médicales building by Jack Vicajee Bertoli is undergoing a two-phase renovation, under the guidance of Geneva architects Meier + Associé
By Jonathan Glancey
-
 Remembering Alexandros Tombazis (1939-2024), and the Metabolist architecture of this 1970s eco-pioneer
Remembering Alexandros Tombazis (1939-2024), and the Metabolist architecture of this 1970s eco-pioneerBack in September 2010 (W*138), we explored the legacy and history of Greek architect Alexandros Tombazis, who this month celebrates his 80th birthday.
By Ellie Stathaki
-
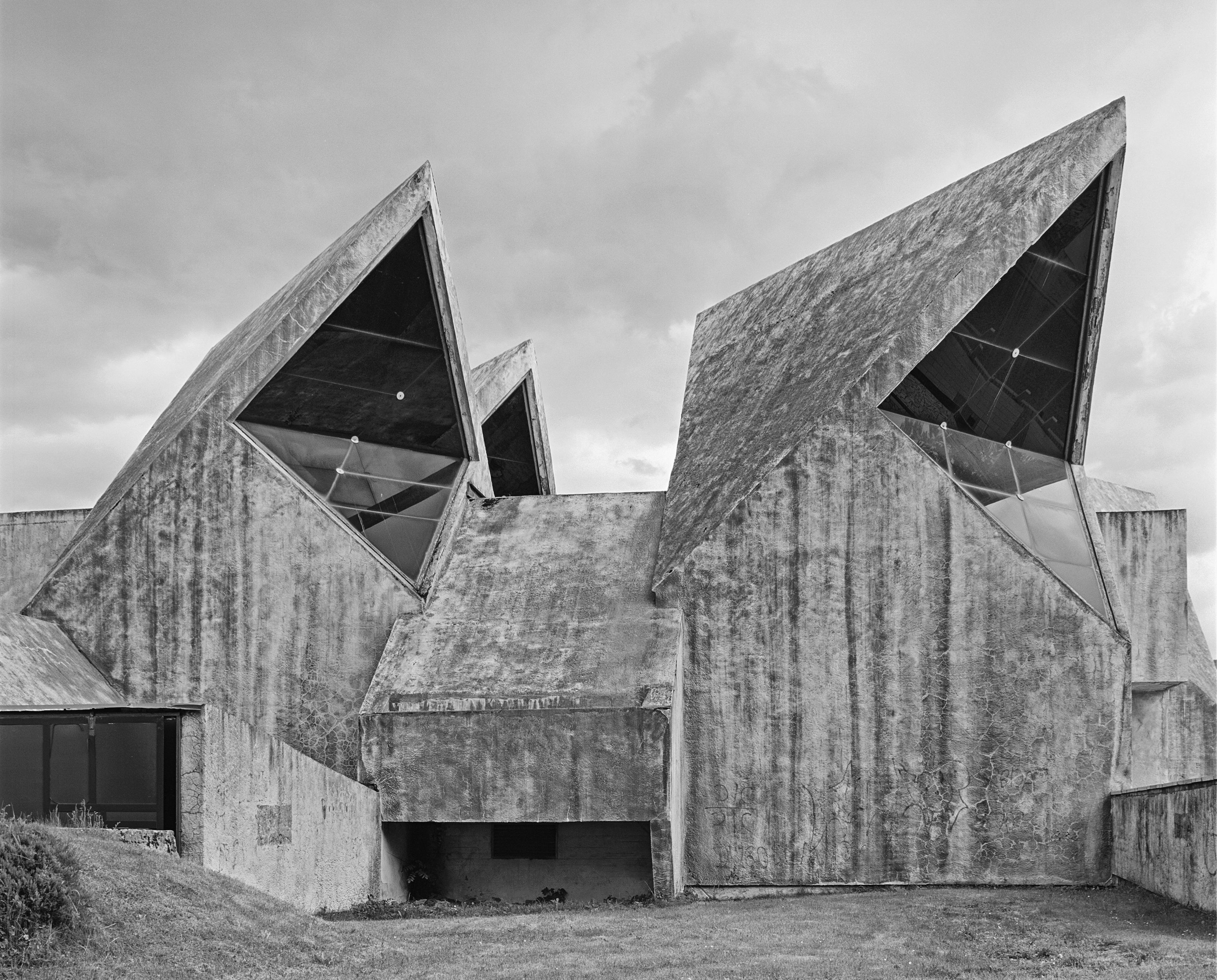 All hail the power of concrete architecture
All hail the power of concrete architecture‘Concrete Architecture’ surveys more than a century’s worth of the world’s most influential buildings using the material, from brutalist memorials to sculptural apartment blocks
By Jonathan Bell
-
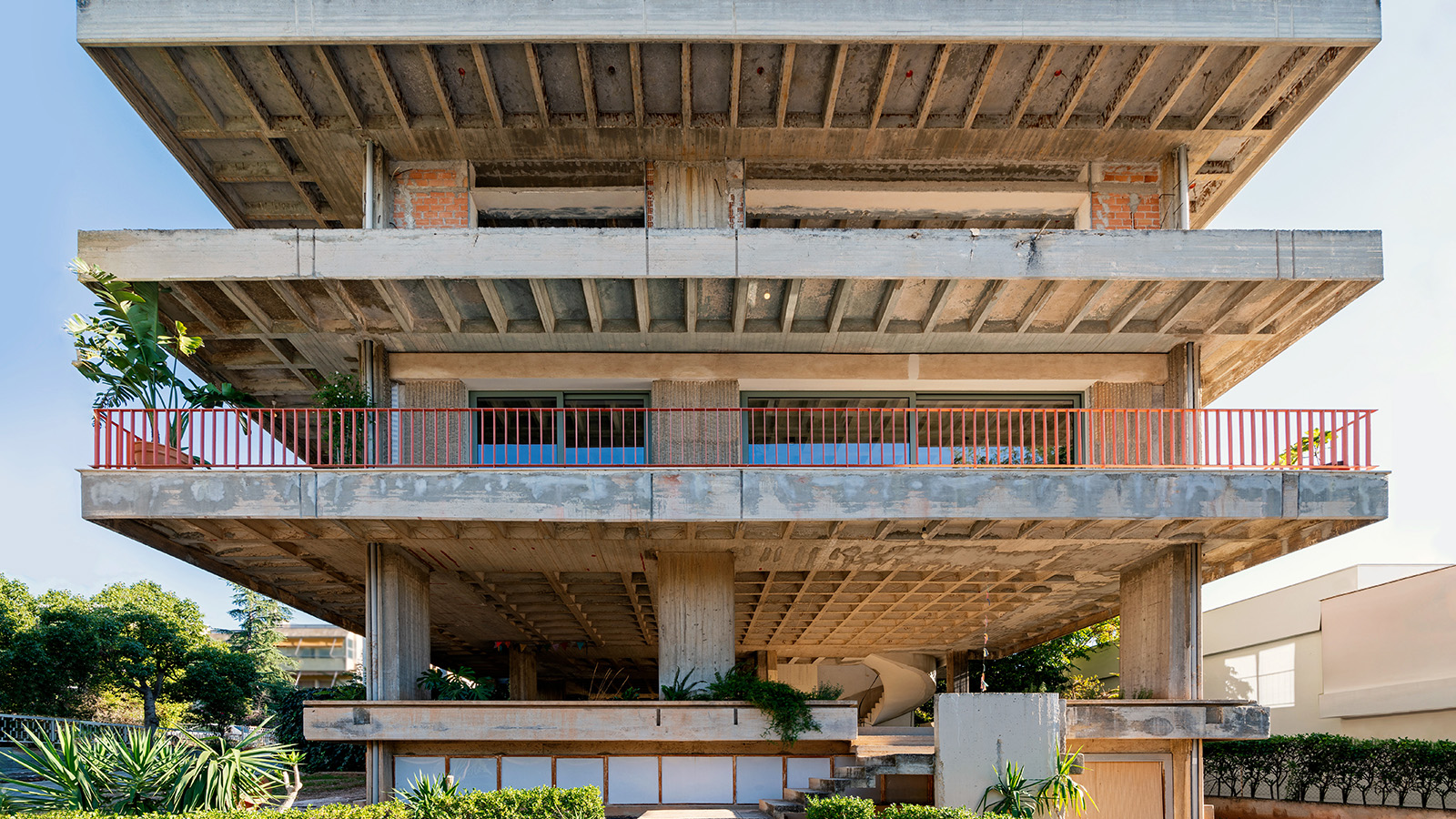 Three Object Apartment embraces raw concrete honesty in the heart of Athens
Three Object Apartment embraces raw concrete honesty in the heart of AthensThree Object Apartment by DeMachinas is a raw concrete home in Athens, which confidently celebrates its modernist bones
By Ellie Stathaki
-
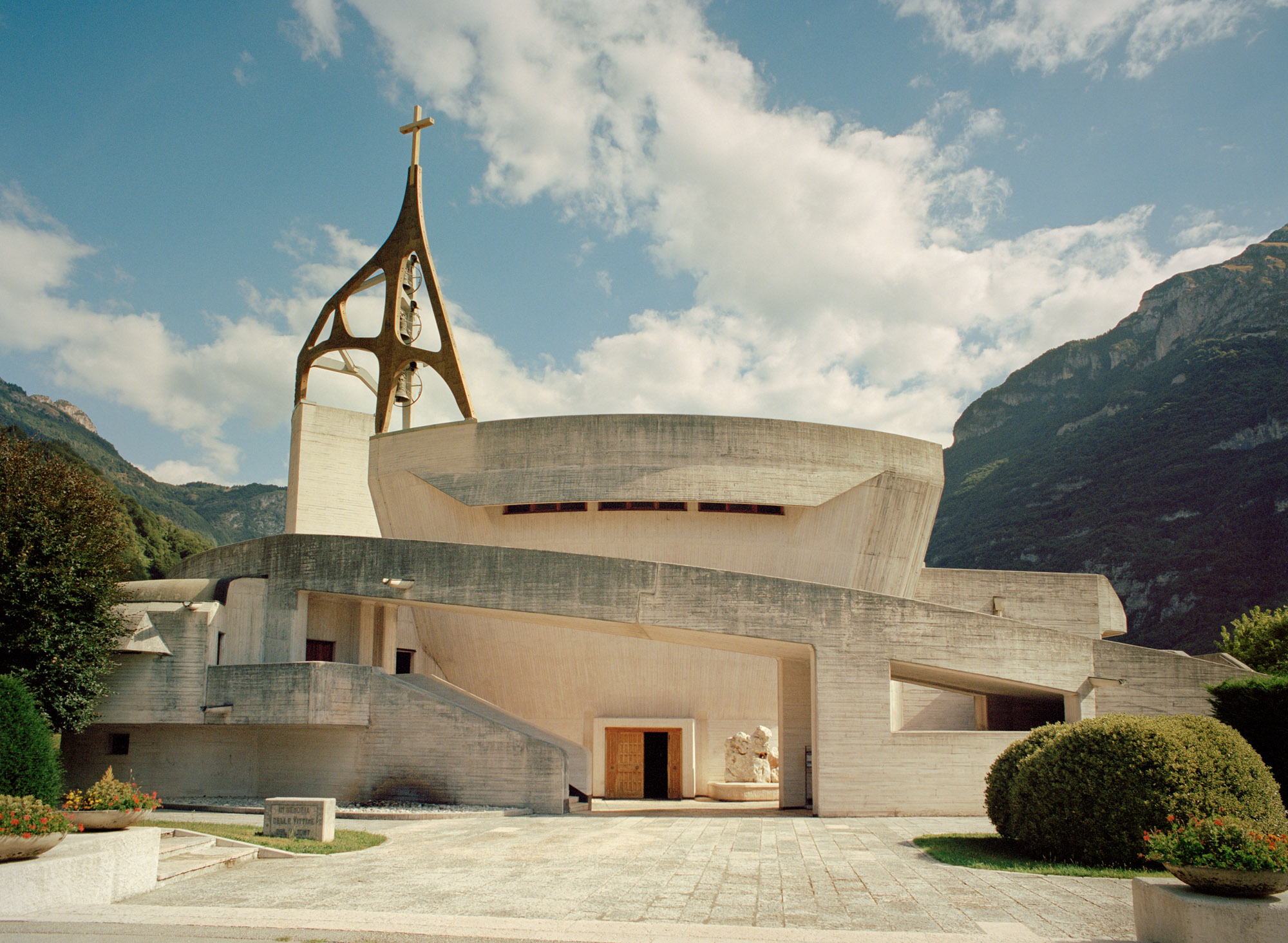 Giovanni Michelucci’s dramatic concrete church in the Italian Dolomites
Giovanni Michelucci’s dramatic concrete church in the Italian DolomitesGiovanni Michelucci’s concrete Church of Santa Maria Immacolata in the Italian Dolomites is a reverently uplifting memorial to the victims of a local disaster
By Jonathan Glancey
-
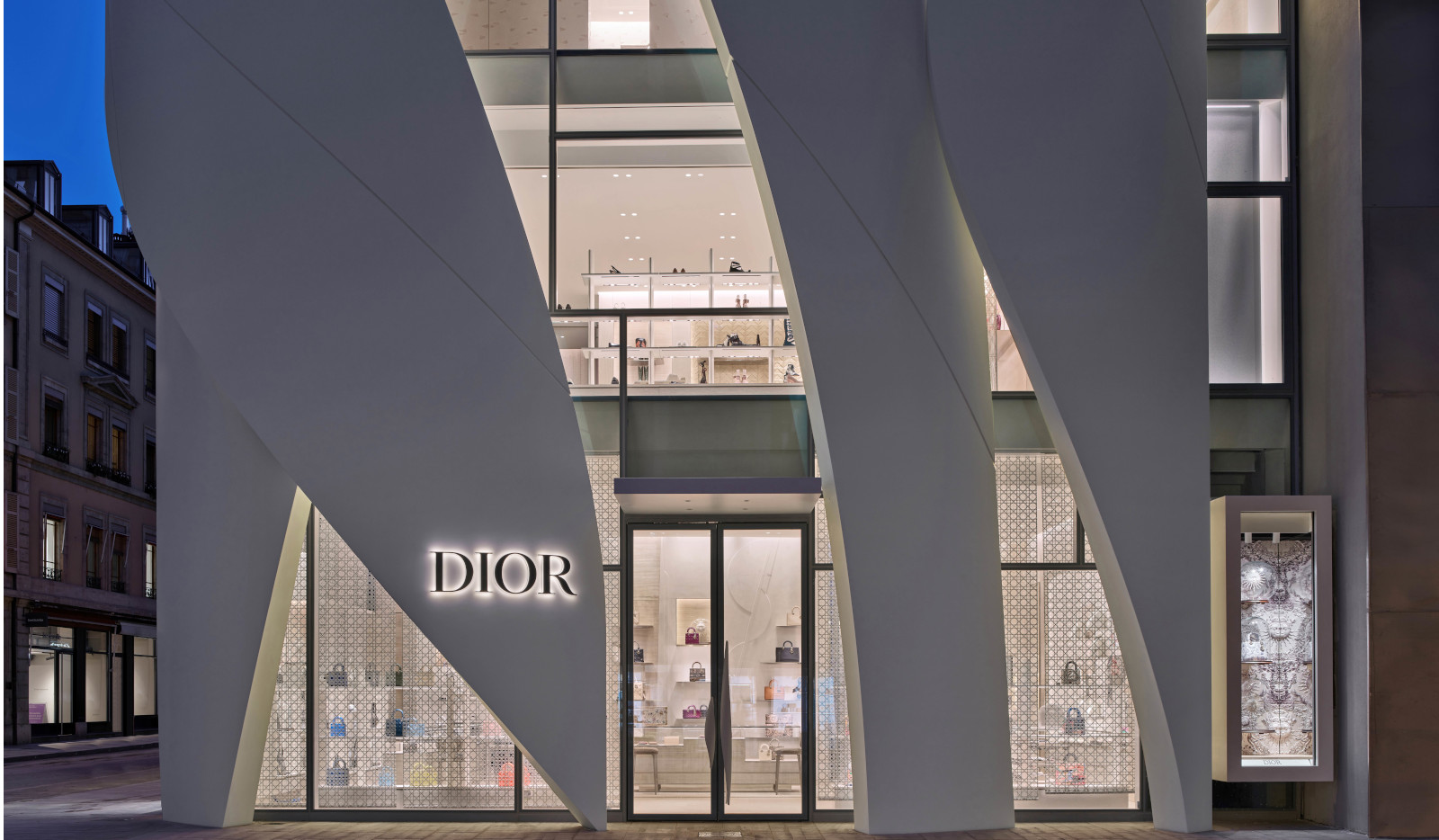 Christian de Portzamparc’s Dior Geneva flagship store dazzles and flows
Christian de Portzamparc’s Dior Geneva flagship store dazzles and flowsDior’s Geneva flagship by French architect Christian de Portzamparc has a brand new, wavy façade that references the fashion designer's original processes using curves, cuts and light
By Herbert Wright