Concrete House: a monolithic lakeside home by Carl-Viggo Hølmebakk in Norway
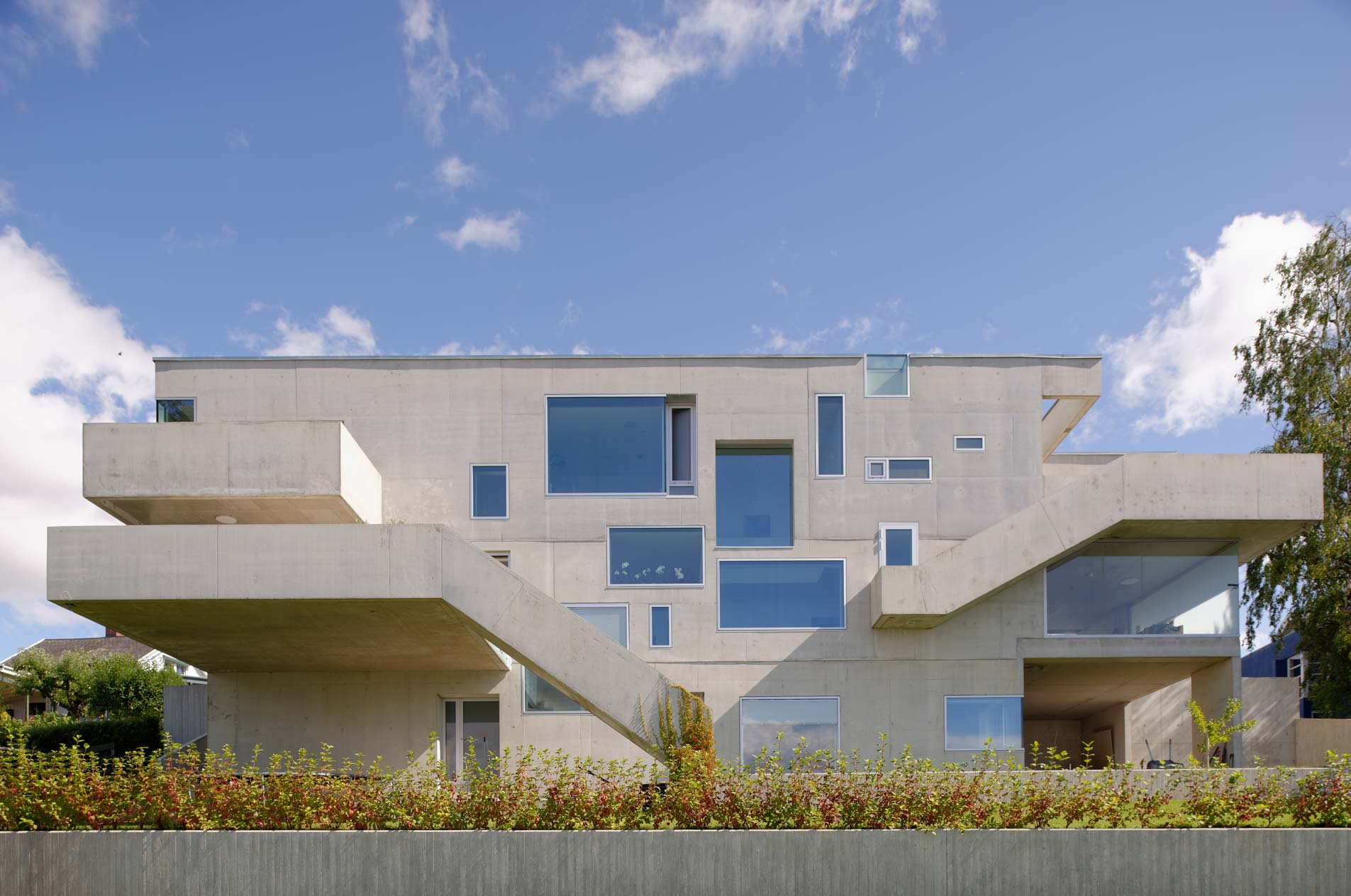
On the banks of Mjøsa lake in Norway, about 100 km north of Oslo in the village of Stange, sits a large monolithic house made from concrete and glass; the work of Oslo-based architect Carl-Viggo Hølmebakk and his team.
At first glance, the array of differently-sized windows cut out of the building's facade might look haphazard, but each one is strategically placed. Eschewing the convention for large glass elevations, Holmebakk has created smaller openings in the concrete mass that each frame a specific view. As well as offering vistas across the lake towards Hamar and Domkirkeodden, the window placement also leaves ample interior wall space for the owners to hang artworks.
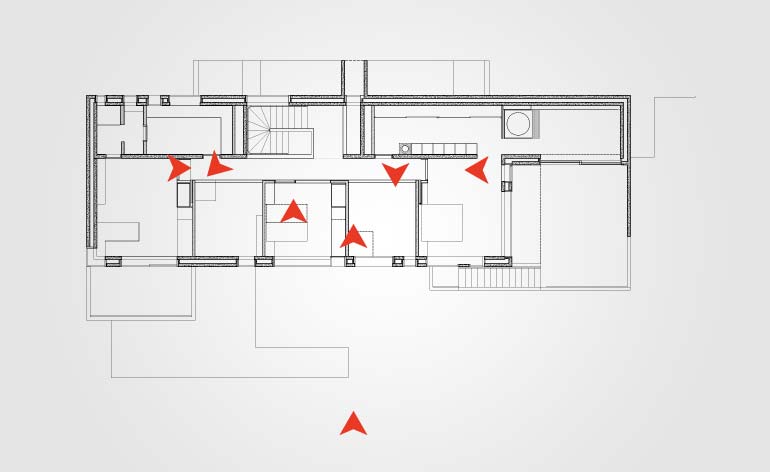
Take an interactive tour of Concrete House
The concrete dwelling is built into the slope, with a partially exposed ground floor, main central level, and a private second floor. Upon entering the first floor, a small corridor opens onto a large double-height living space. Light floods in through two large windows, as well as two smaller openings above.
On the right sits a large kitchen and a staircase descending to the ground floor. To the left is a glazed indoor porch and an outdoor staircase that wraps around the house and leads to the second level, which features the bedrooms. The project's comfortable budget gave the architects ample opportunity to add detail, like the two additional outdoor staircases and a small raised lawn on the beachfront - elements that could otherwise have been overlooked.
The Concrete House in Stange is Hølmebakk's largest project to date. It exemplifies the firm's expertise in working with concrete and light that it has been honing since its inception in 1992.
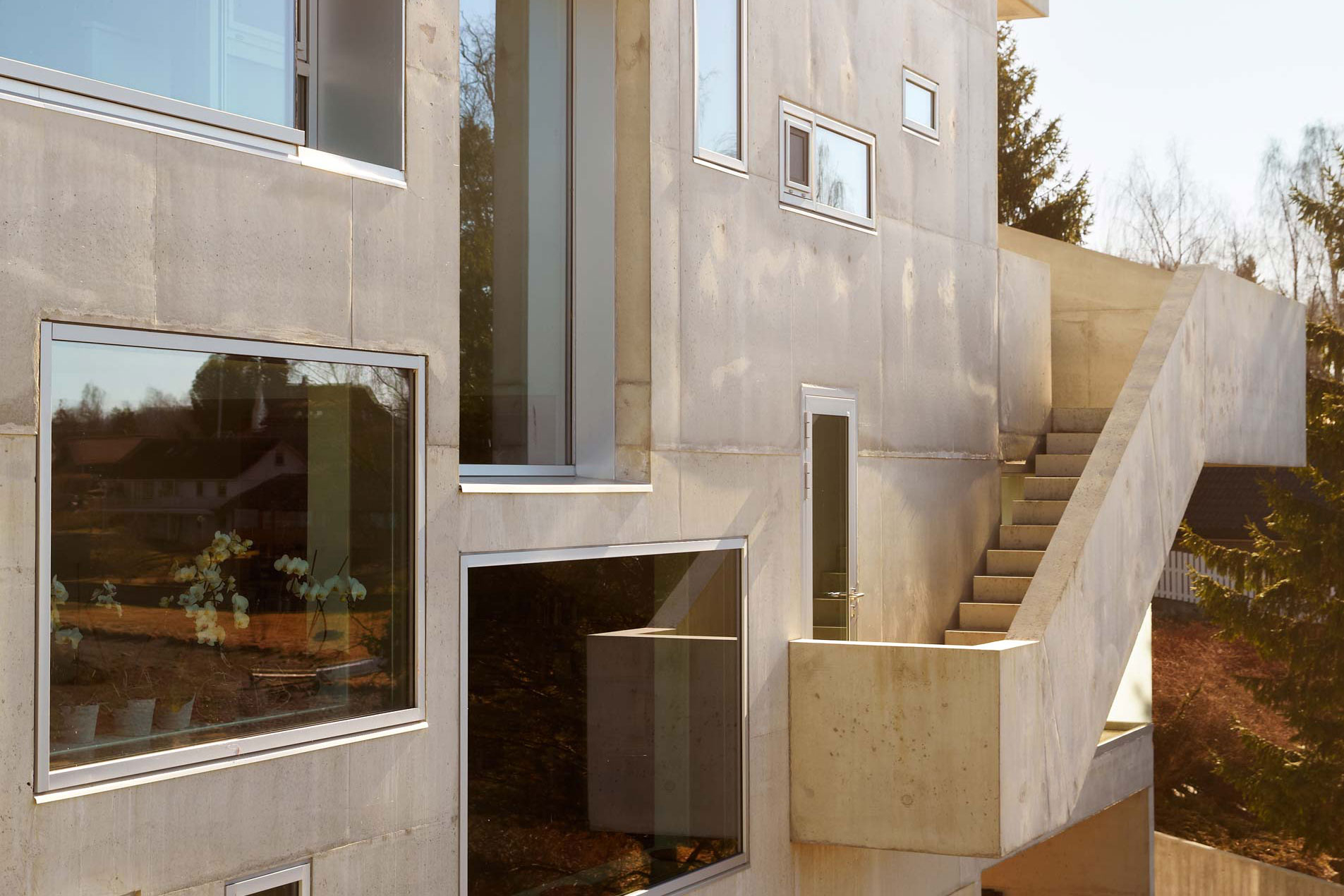
At first glance, the array of differently-sized windows might look haphazard, but each one is strategically placed
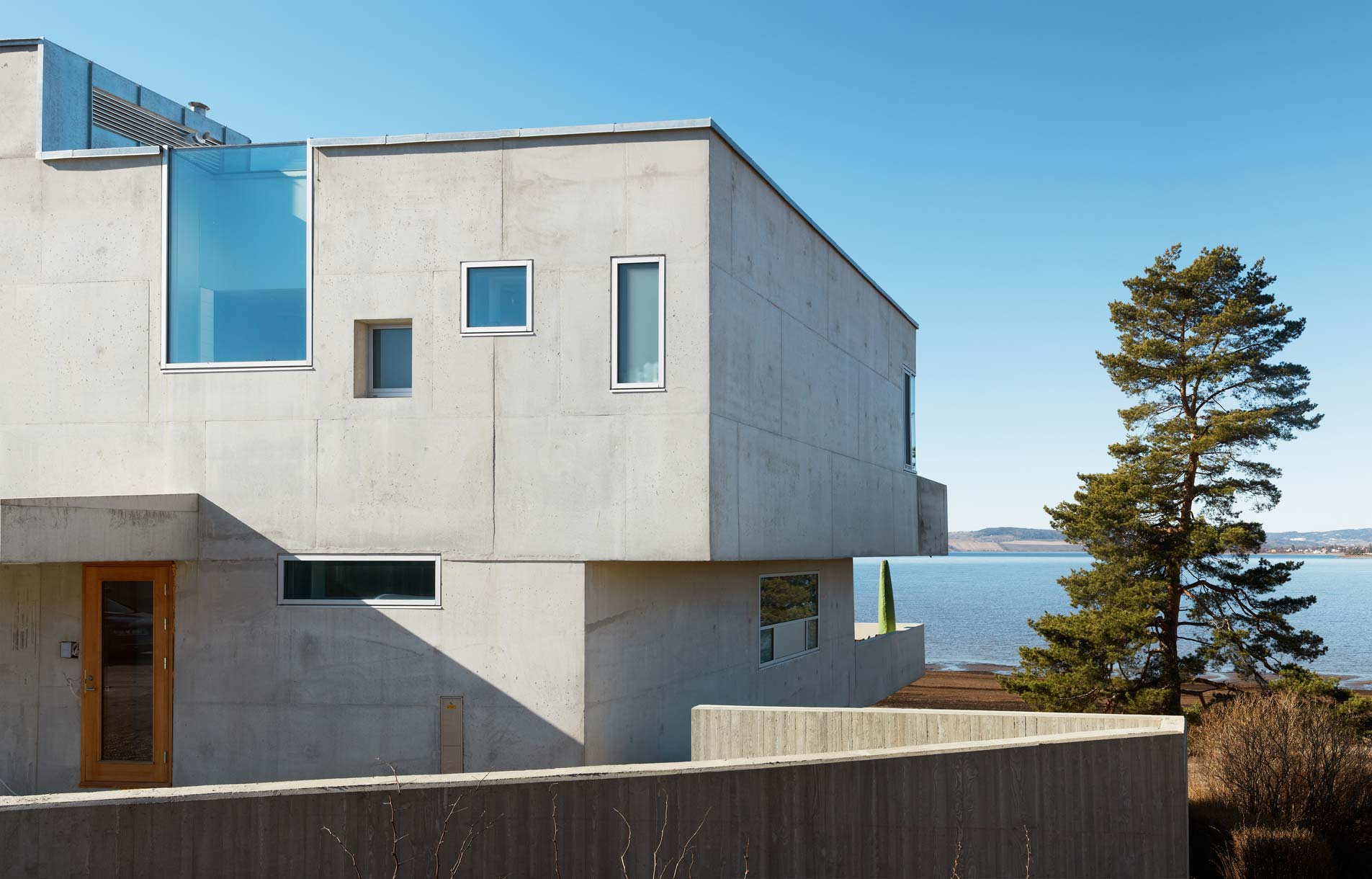
Eschewing the convention for a large glass facade, Holmebakk has created smaller openings in the concrete mass that each frame a specific view
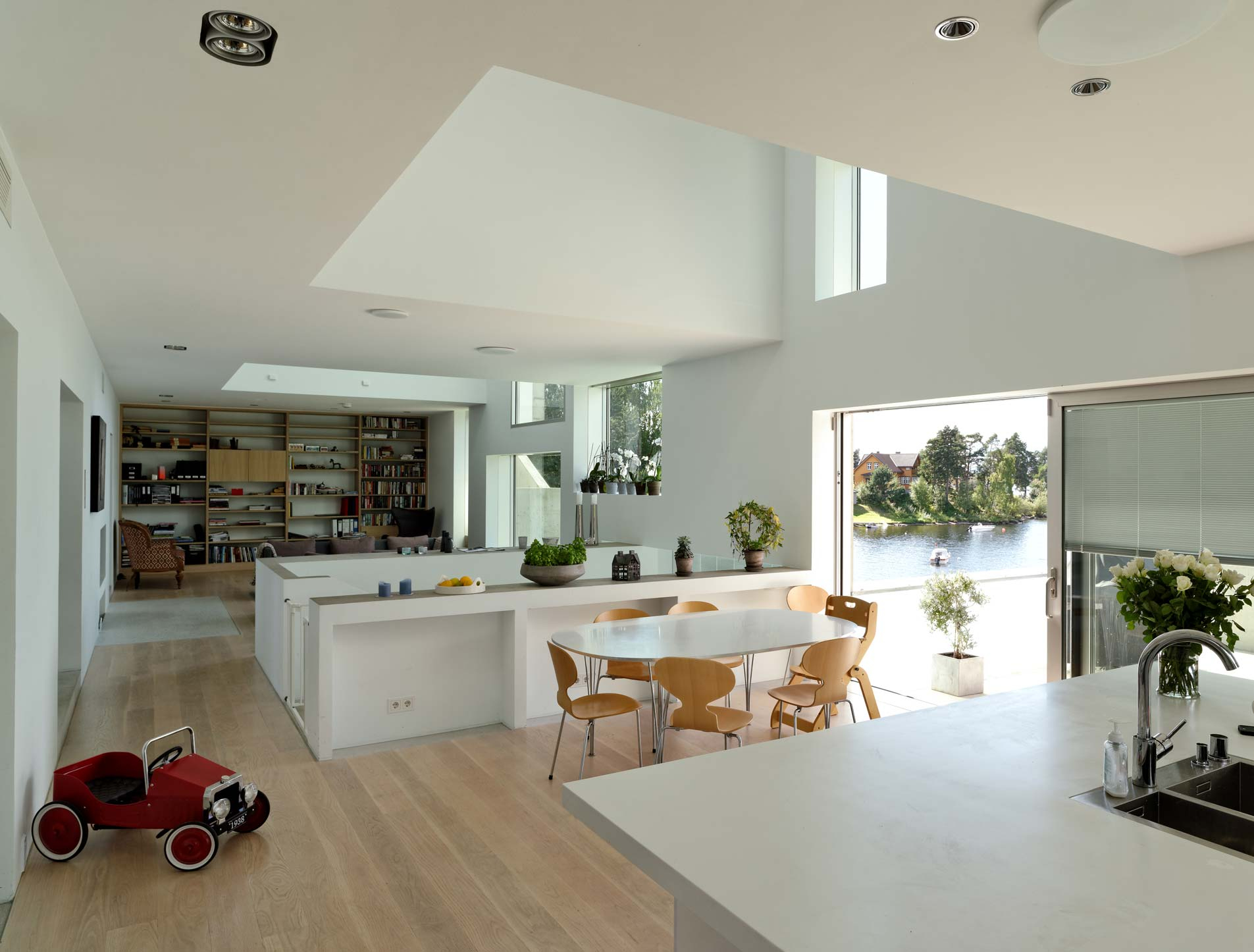
The open plan kitchen and living area leads on to a terrace
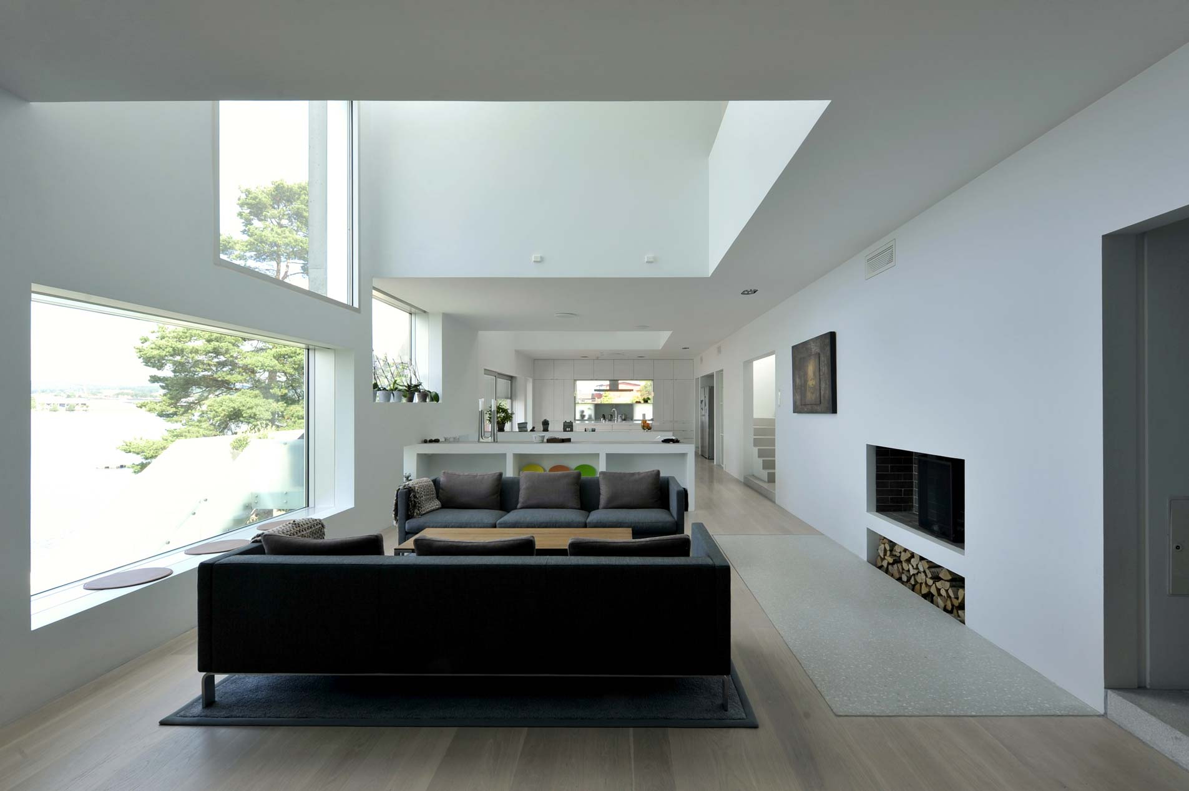
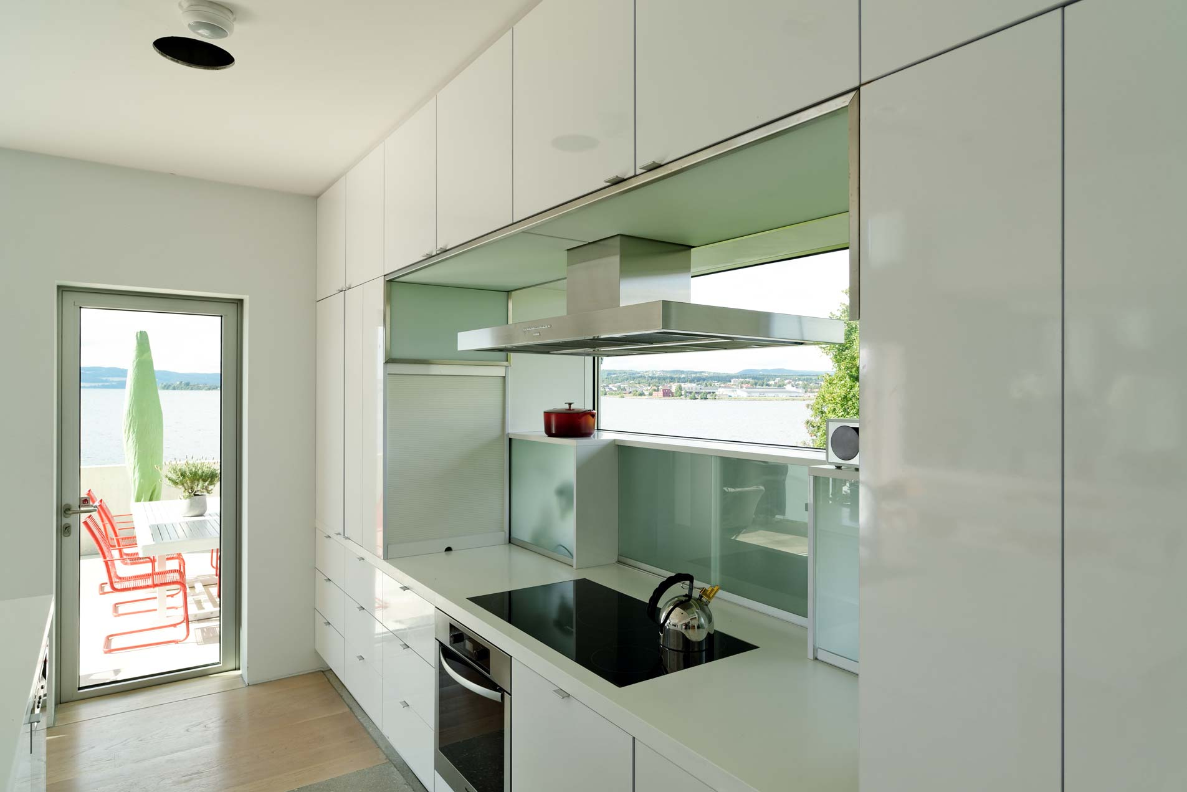
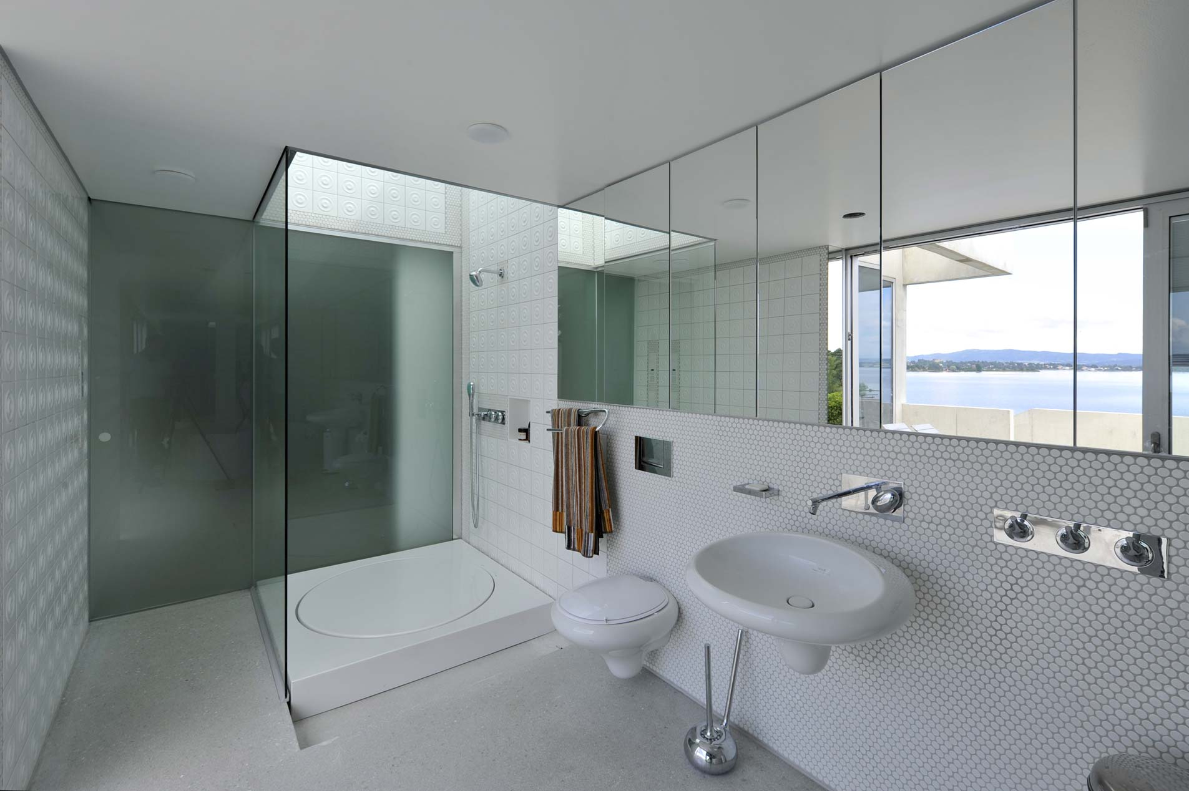
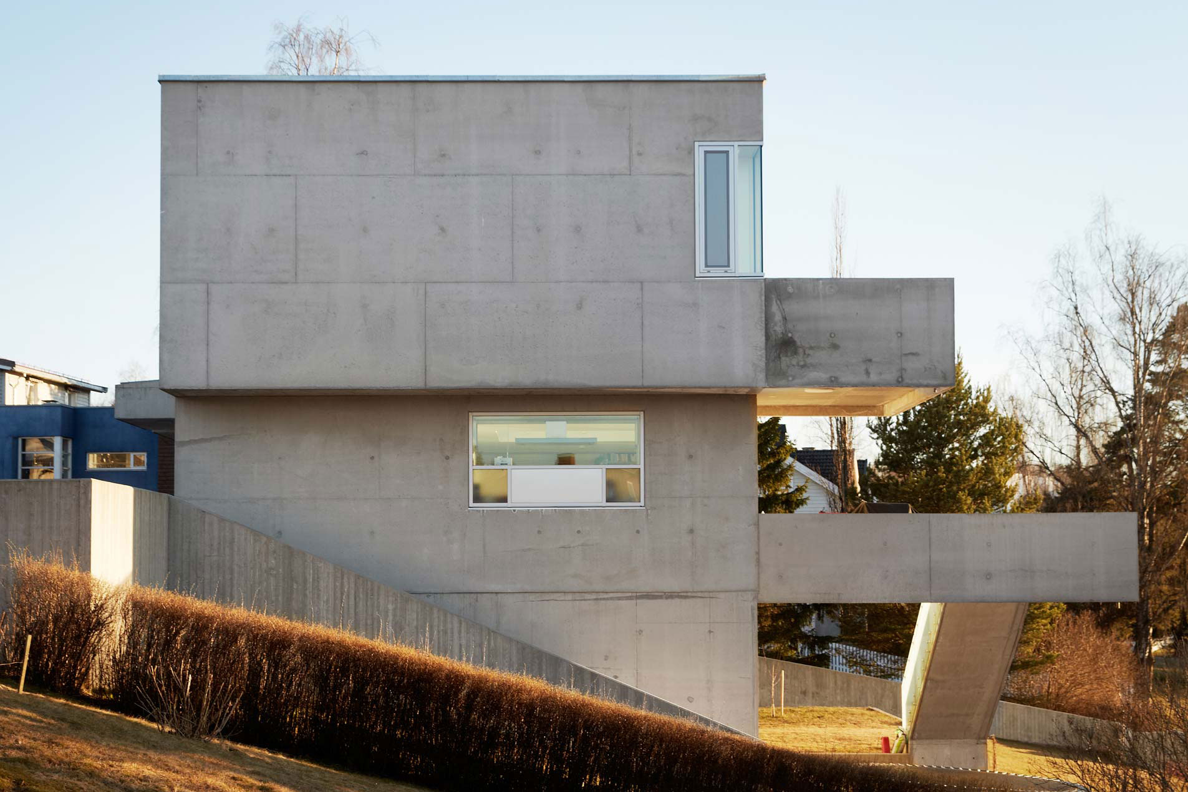
The project's comfortable budget gave the architects ample opportunity to add detail, like the two additional outdoor staircases and a small raised lawn on the beachfront - elements that could otherwise have been overlooked
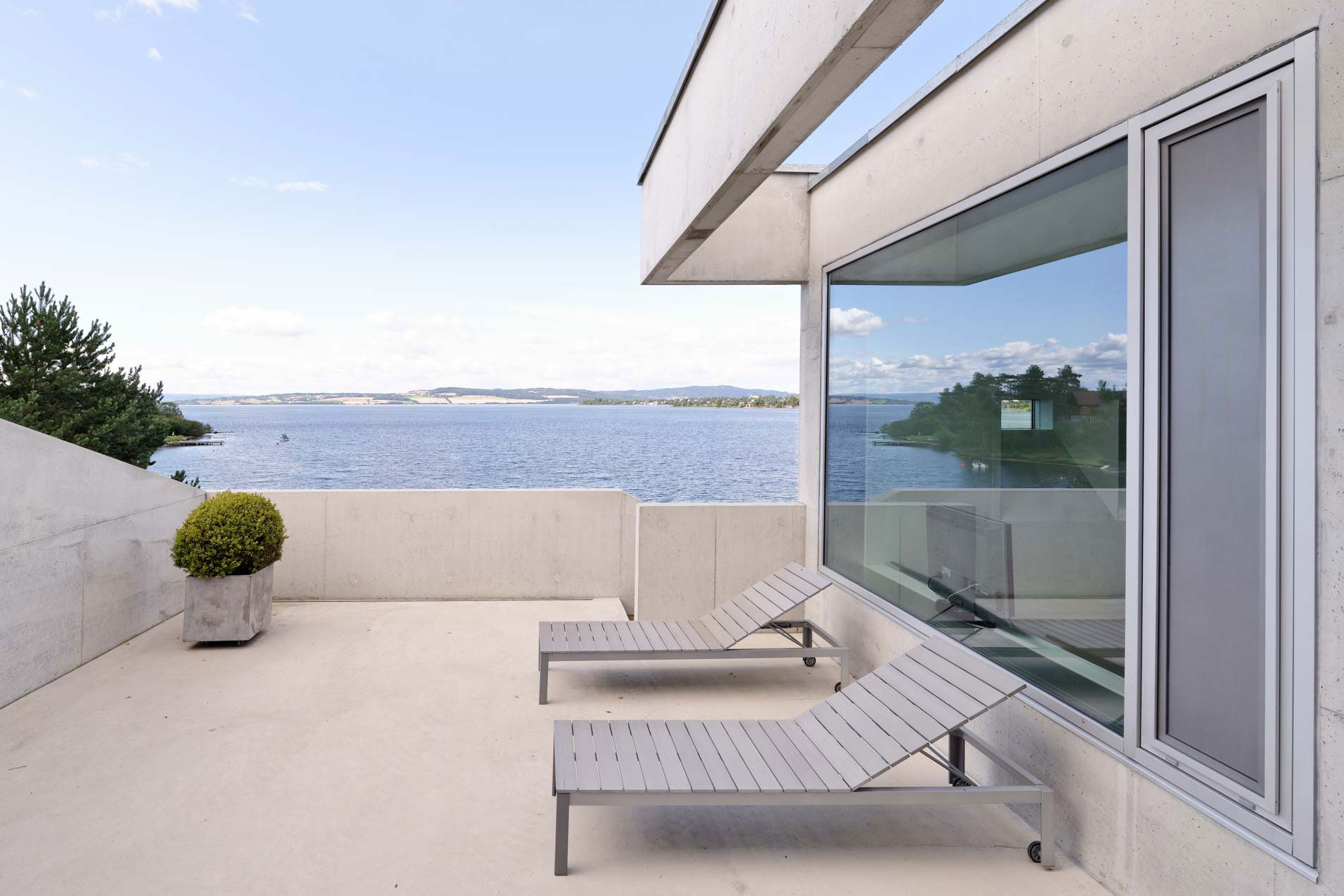
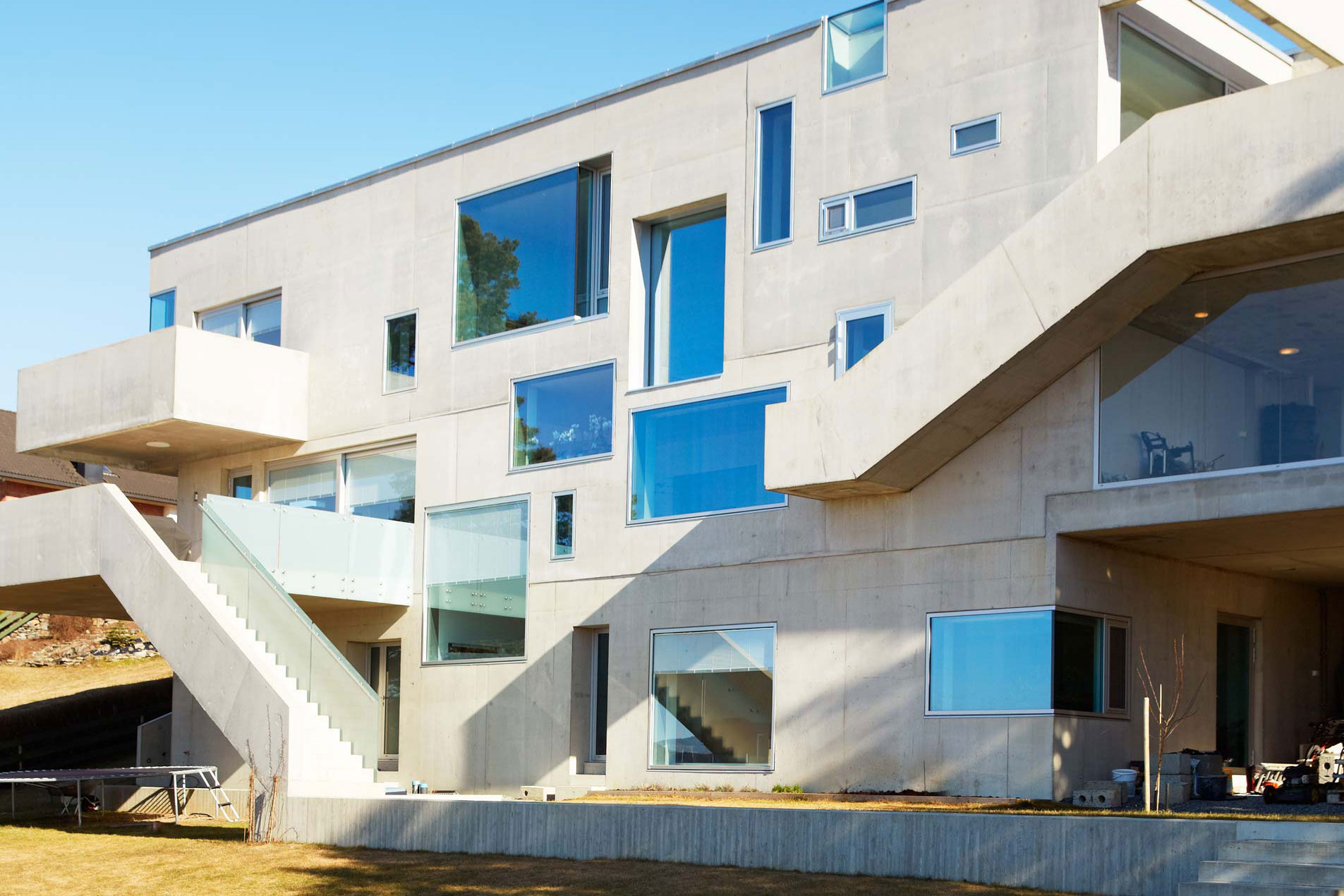
The artfully placed windows lighten the mass of the concrete structure
Receive our daily digest of inspiration, escapism and design stories from around the world direct to your inbox.
-
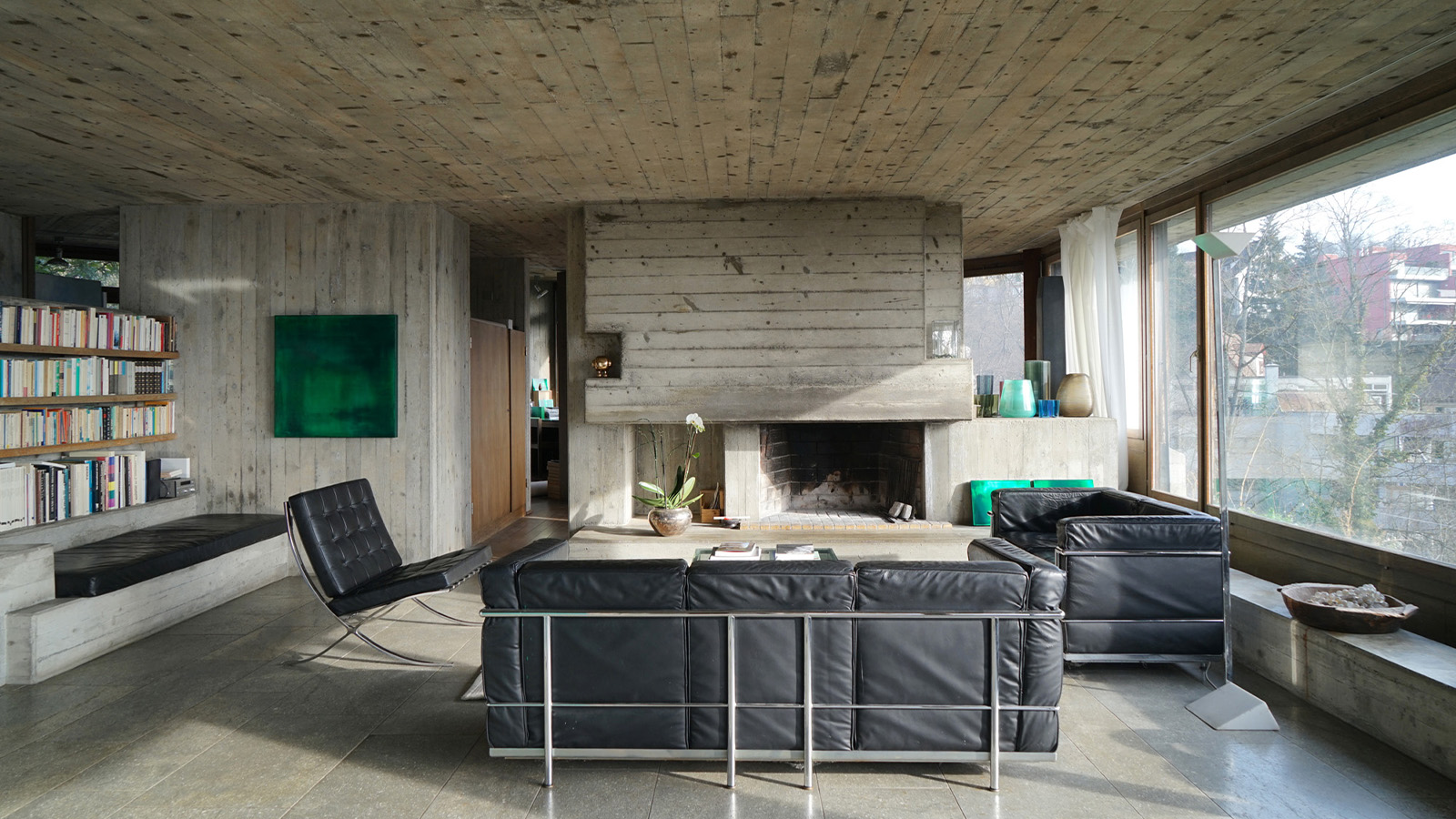 Inside architect Andrés Liesch's modernist home, influenced by Frank Lloyd Wright
Inside architect Andrés Liesch's modernist home, influenced by Frank Lloyd WrightAndrés Liesch's fascination with an American modernist master played a crucial role in the development of the little-known Swiss architect's geometrically sophisticated portfolio
-
 Volvo’s quest for safety has resulted in this new, ultra-legible in-car typeface, Volvo Centum
Volvo’s quest for safety has resulted in this new, ultra-legible in-car typeface, Volvo CentumDalton Maag designs a new sans serif typeface for the Swedish carmaker, Volvo Centum, building on the brand’s strong safety ethos
-
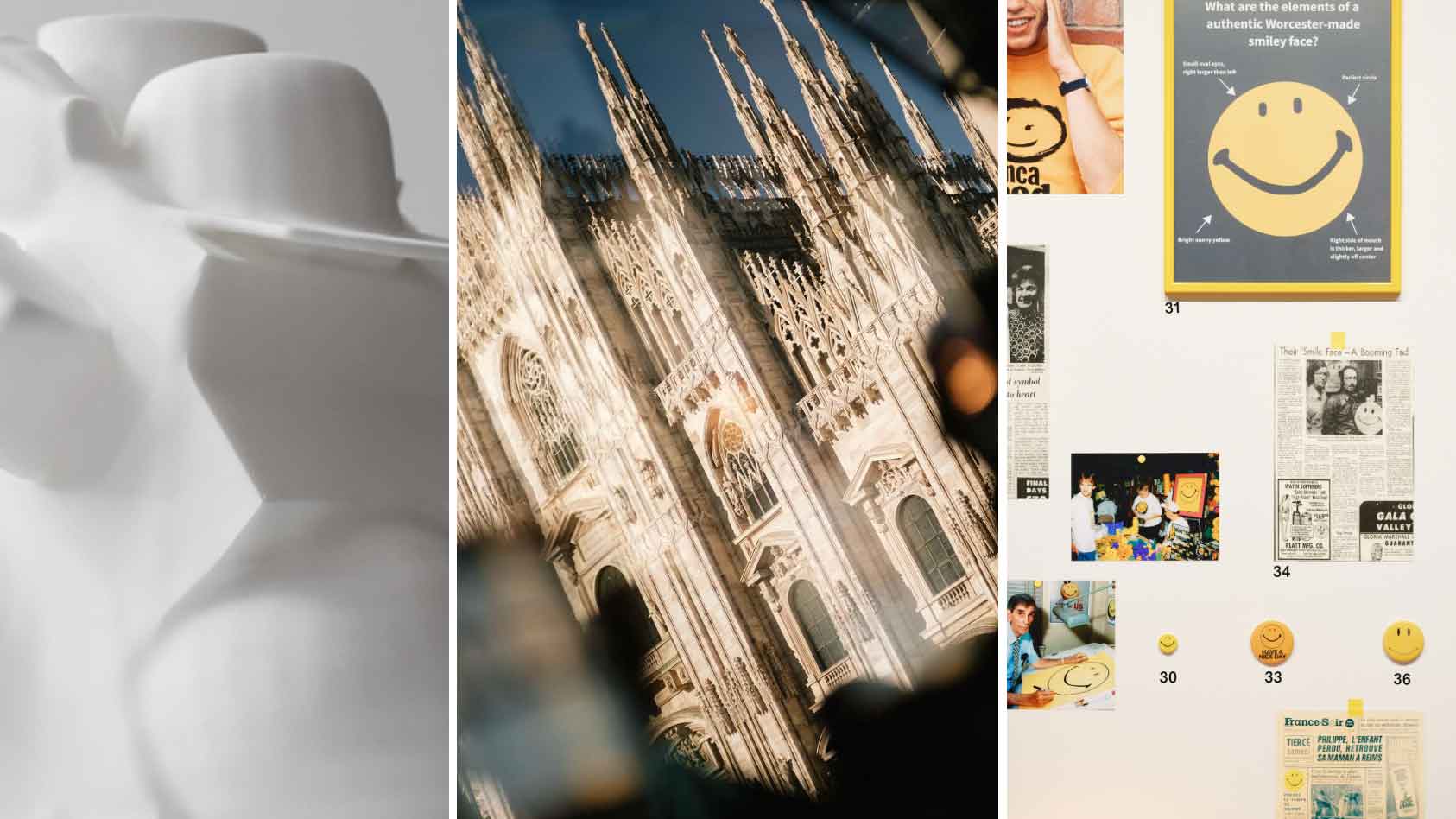 We asked six creative leaders to tell us their design predictions for the year ahead
We asked six creative leaders to tell us their design predictions for the year aheadWhat will be the trends shaping the design world in 2026? Six creative leaders share their creative predictions for next year, alongside some wise advice: be present, connect, embrace AI
-
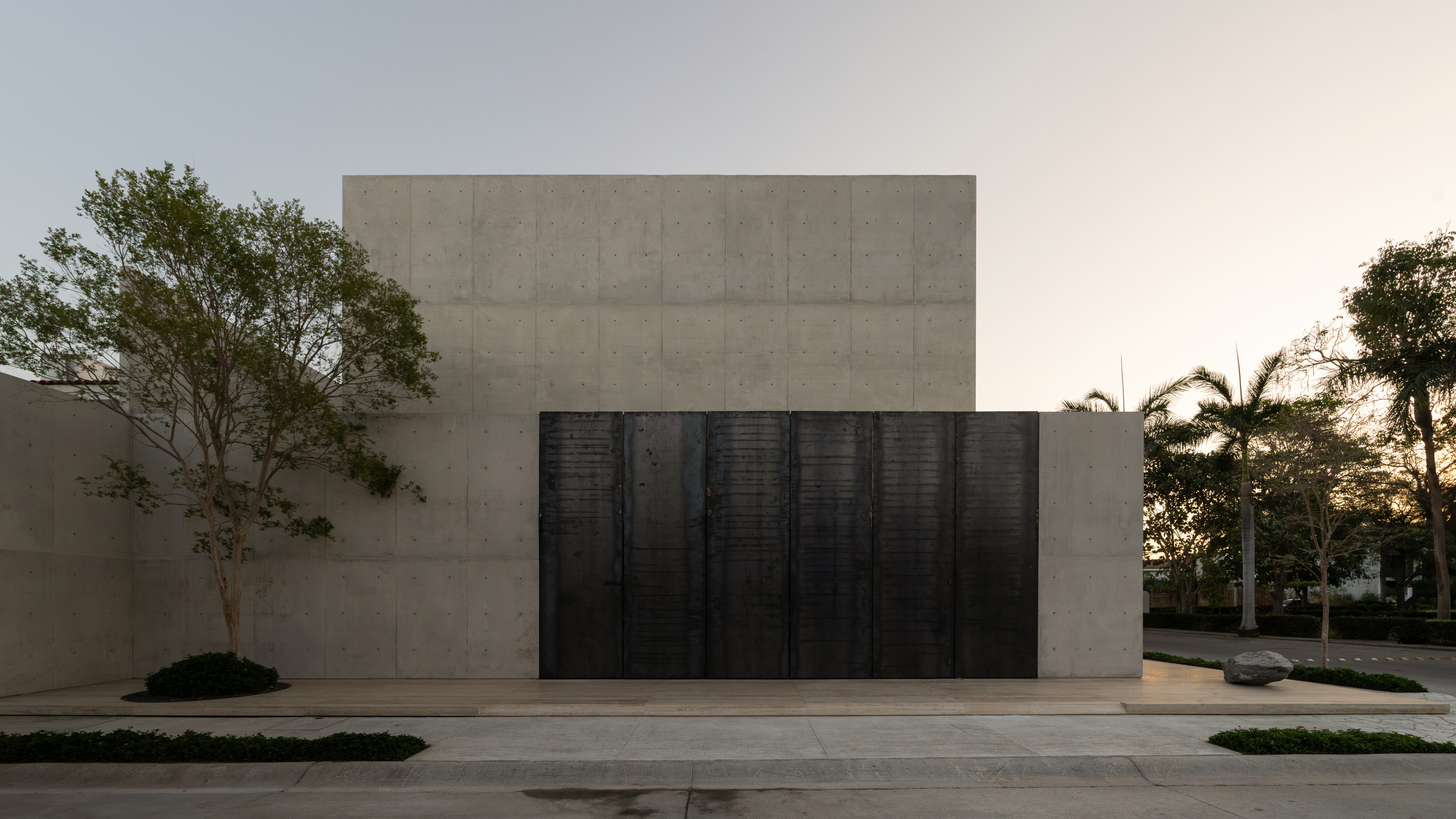 A beautifully crafted concrete family house in a Mexican suburb is a contemplative oasis
A beautifully crafted concrete family house in a Mexican suburb is a contemplative oasisHW Studio have shaped a private house from raw concrete, eschewing Brutalist forms in favour of soft light, enclosed spaces and delicate geometries
-
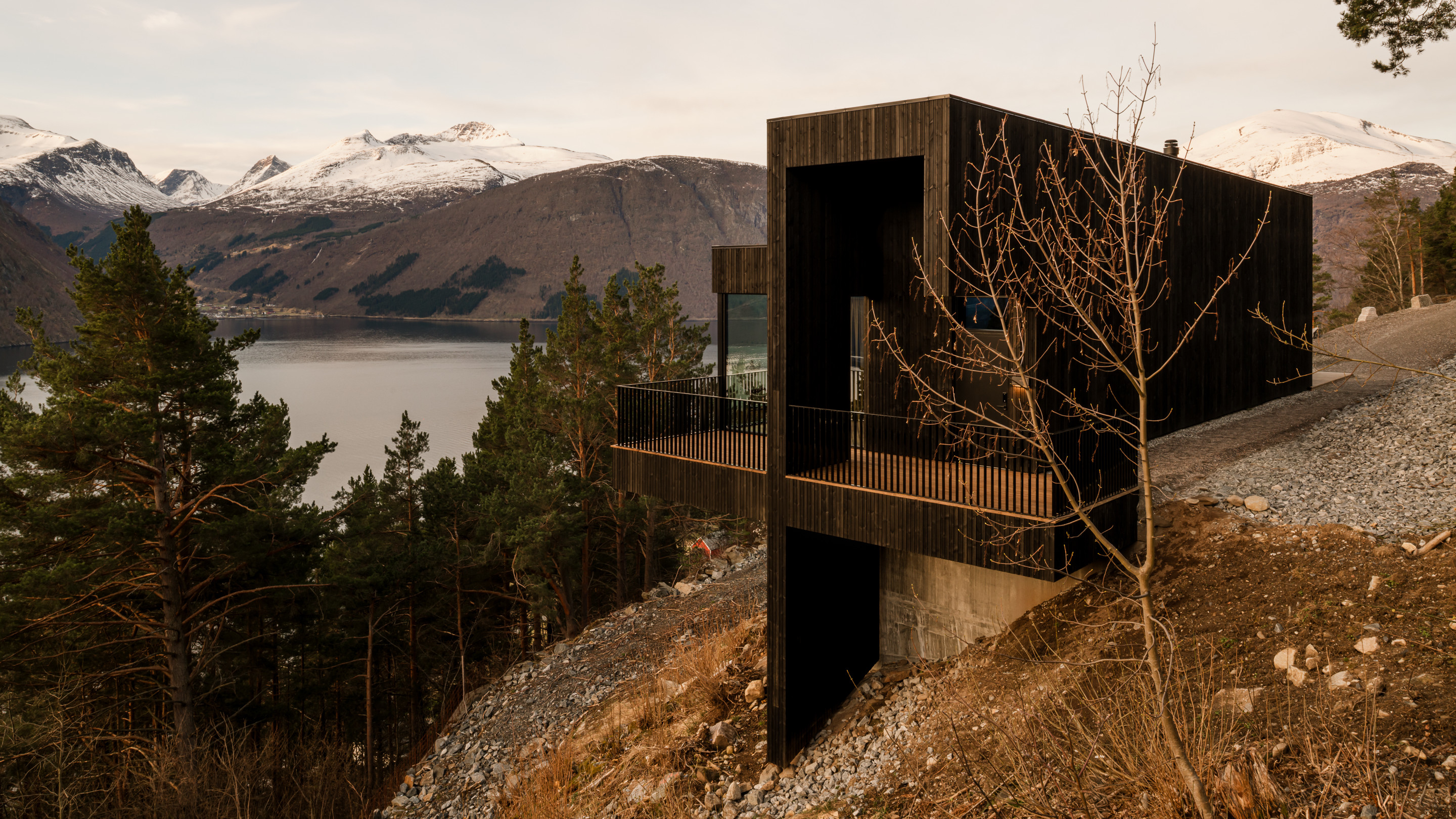 A holiday house on a Norwegian fjord drinks in spectacular views
A holiday house on a Norwegian fjord drinks in spectacular viewsAn elegant and modest holiday home on a fjord on Norway’s western coast works with a steep site and far-reaching vistas
-
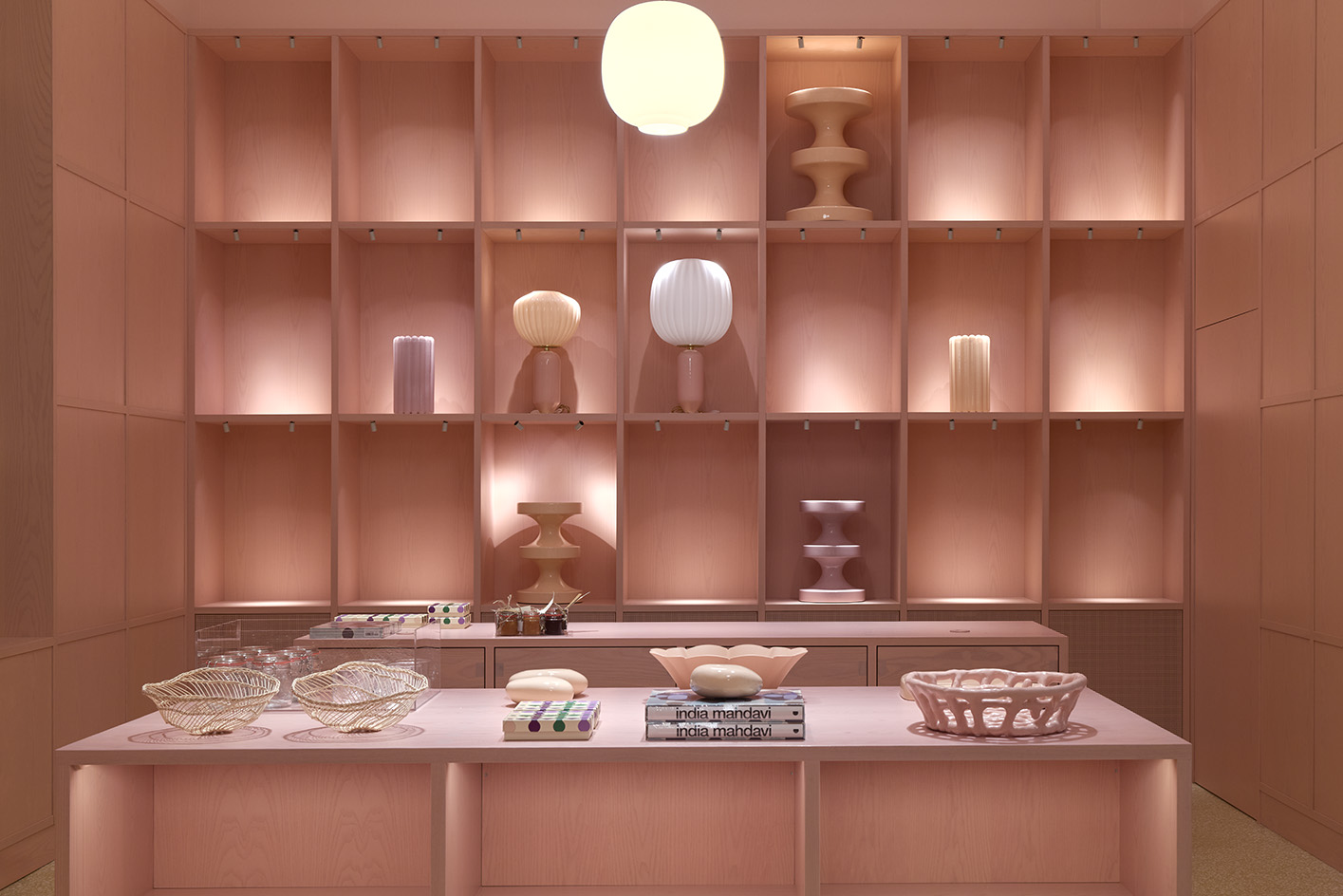 PoMo Museum opens its colourful spaces in Trondheim’s art nouveau post office
PoMo Museum opens its colourful spaces in Trondheim’s art nouveau post officePoMo Museum is a new Trondheim art destination, featuring colourful interiors by India Mahdavi in an art nouveau post office heritage building
-
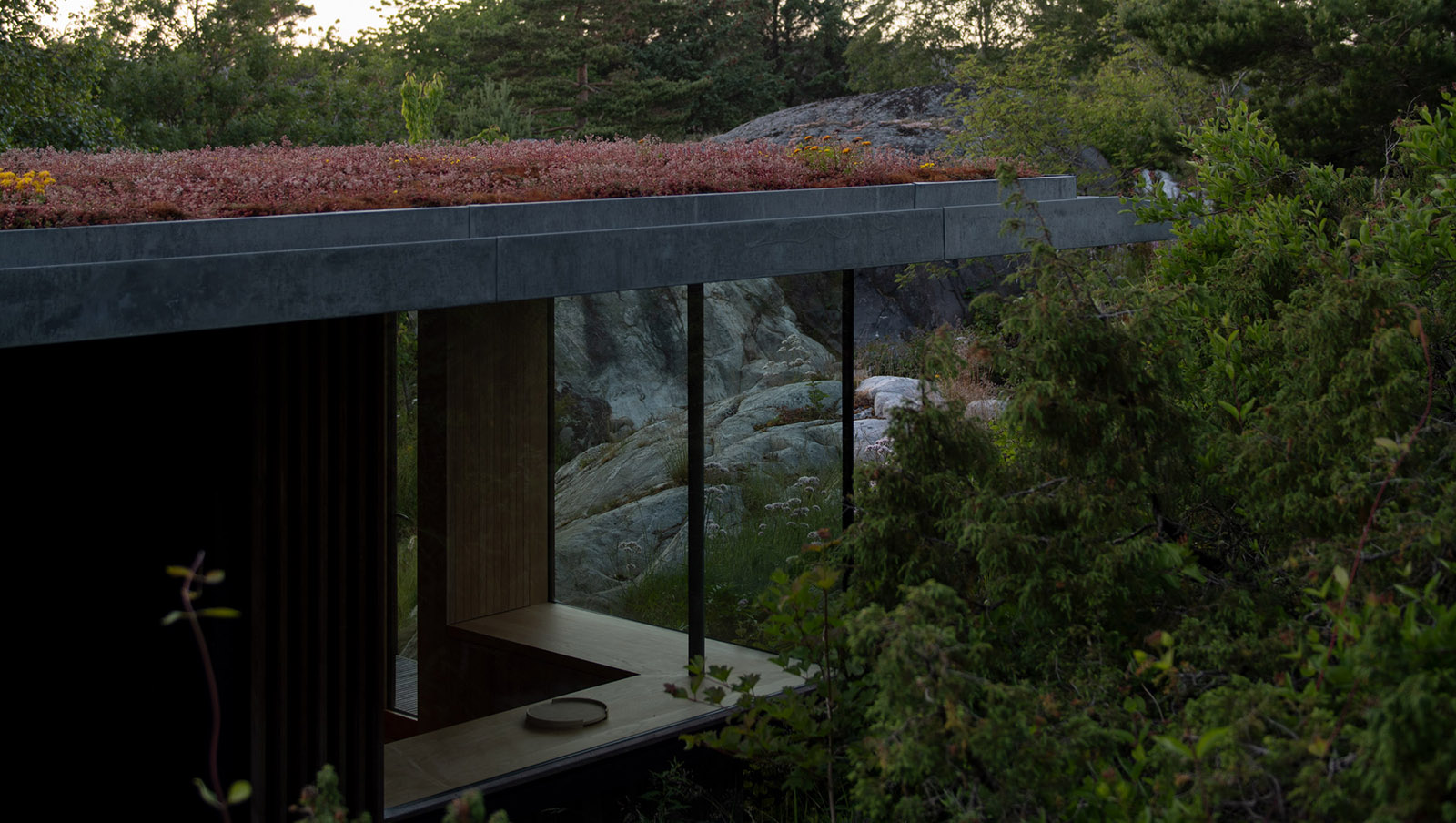 Tour this waterfront Norwegian summer house in pristine nature
Tour this waterfront Norwegian summer house in pristine natureCabin Lillesand by architect, Lund Hagem respects and enhances its natural setting in the country's south
-
 Remembering Alexandros Tombazis (1939-2024), and the Metabolist architecture of this 1970s eco-pioneer
Remembering Alexandros Tombazis (1939-2024), and the Metabolist architecture of this 1970s eco-pioneerBack in September 2010 (W*138), we explored the legacy and history of Greek architect Alexandros Tombazis, who this month celebrates his 80th birthday.
-
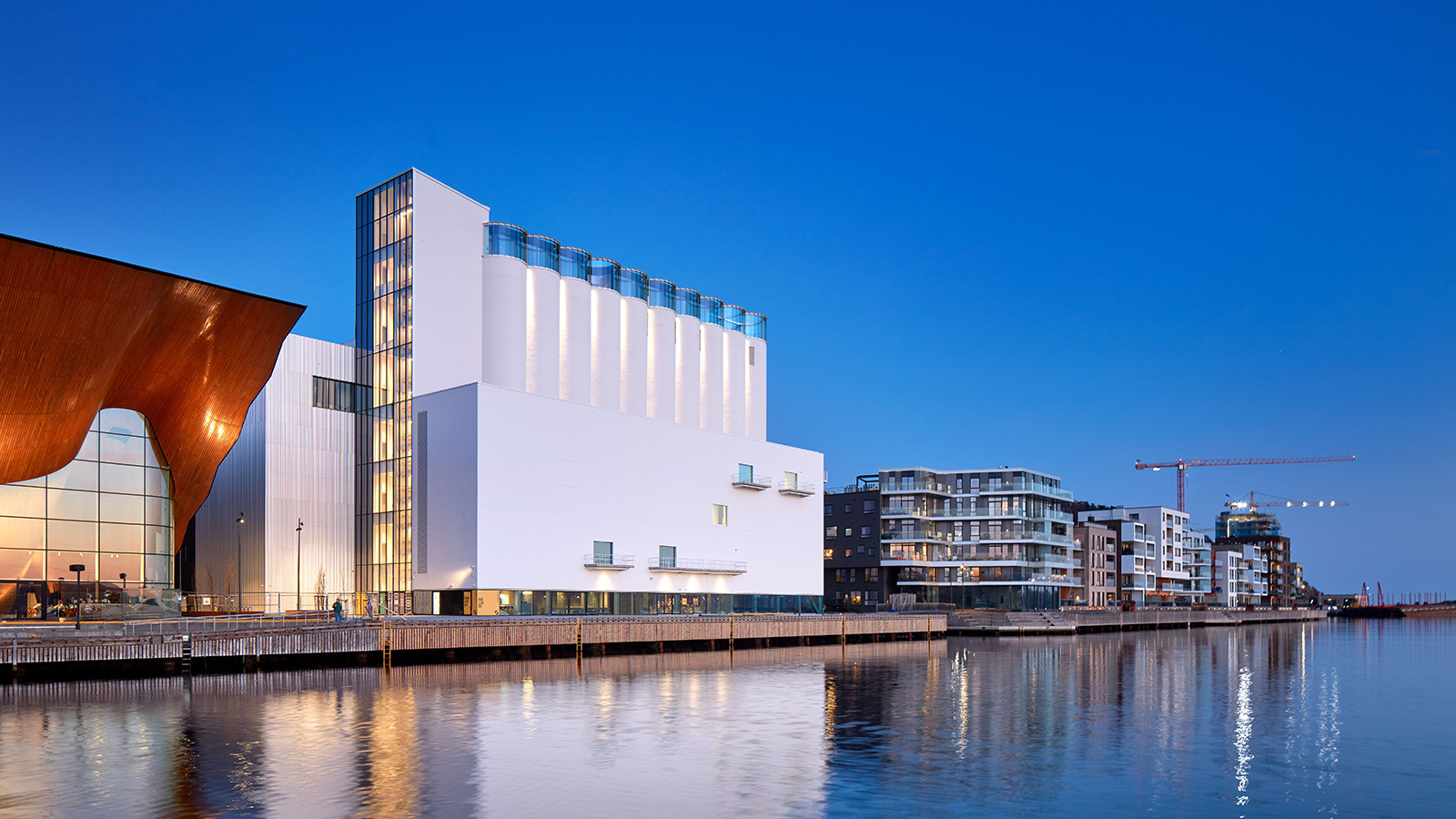 Kunstsilo sees a functionalist grain silo transformed into Norway’s newest art gallery
Kunstsilo sees a functionalist grain silo transformed into Norway’s newest art galleryKunstsilo’s crisp modern design by Mestres Wåge with Spanish firms Mendoza Partida and BAX Studio transforms a listed functionalist grain silo into a sleek art gallery
-
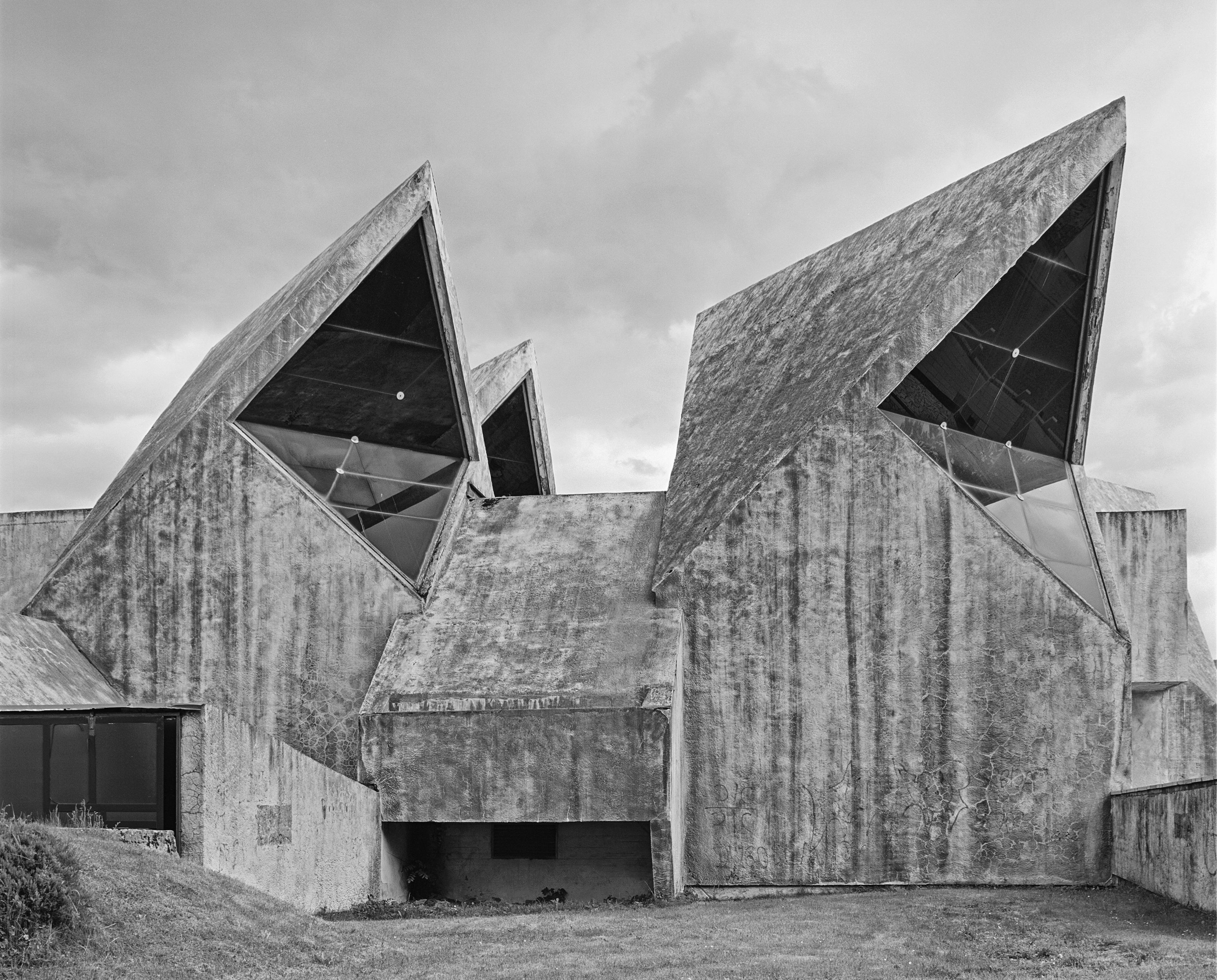 All hail the power of concrete architecture
All hail the power of concrete architecture‘Concrete Architecture’ surveys more than a century’s worth of the world’s most influential buildings using the material, from brutalist memorials to sculptural apartment blocks
-
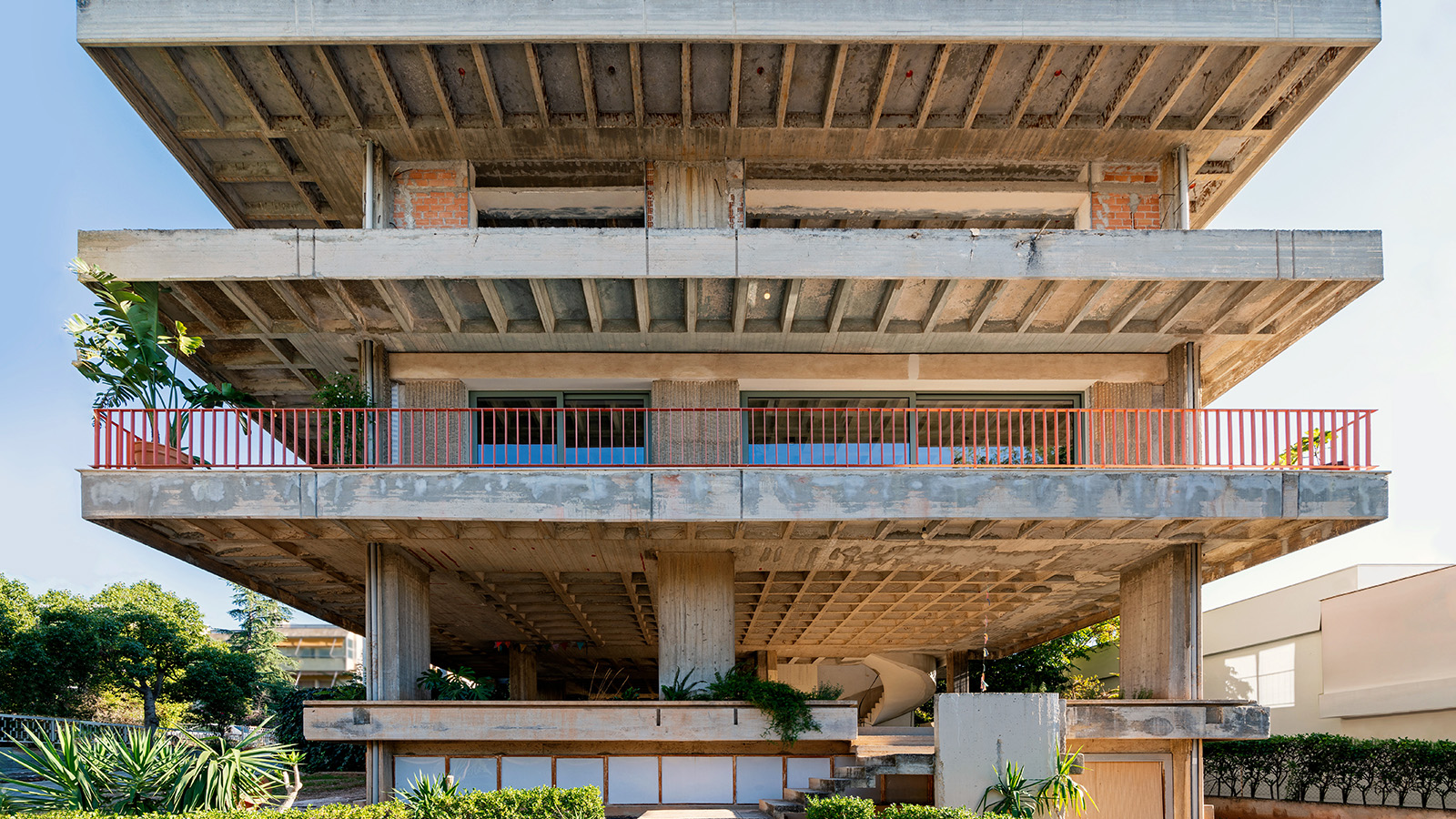 Three Object Apartment embraces raw concrete honesty in the heart of Athens
Three Object Apartment embraces raw concrete honesty in the heart of AthensThree Object Apartment by DeMachinas is a raw concrete home in Athens, which confidently celebrates its modernist bones