Colle-Croce celebrates horizontality with a concrete house in Argentina
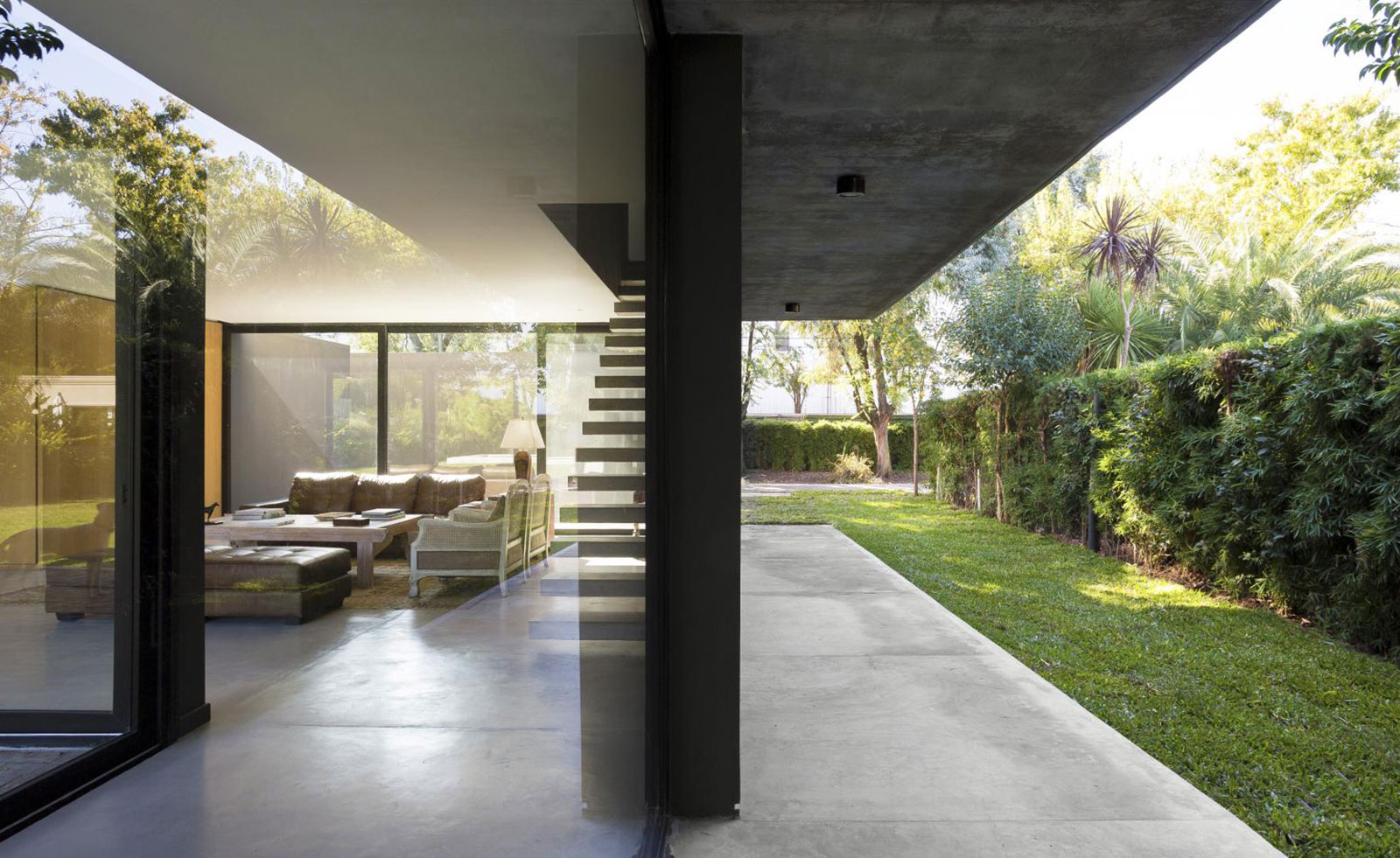
Located within a quiet and exclusive residential community, yet bordered on one side by a busy road – the Pan-American Highway – Casa MB owes its low profile and massing to its context, say its Argentinian authors, the Buenos Aires-based architecture studio Colle-Croce.
The young and dynamic firm, headed by Sebastían Colle and Rodolfo Croce, examined the area’s masterplan and the residential plot’s relationship to the streets around it, to determine their project's final composition. The resulting design was a low and discreet, L-shaped building that turns its back on its neighbouring structures and completely transforms and unfolds towards the open spaces at its heart.
The design, for a home in this flat lot in the San Carlos neighbourhood of Buenos Aires, maintains a careful balance between open and closed, public and private; it also creates a minimalist platform for contemporary family living.
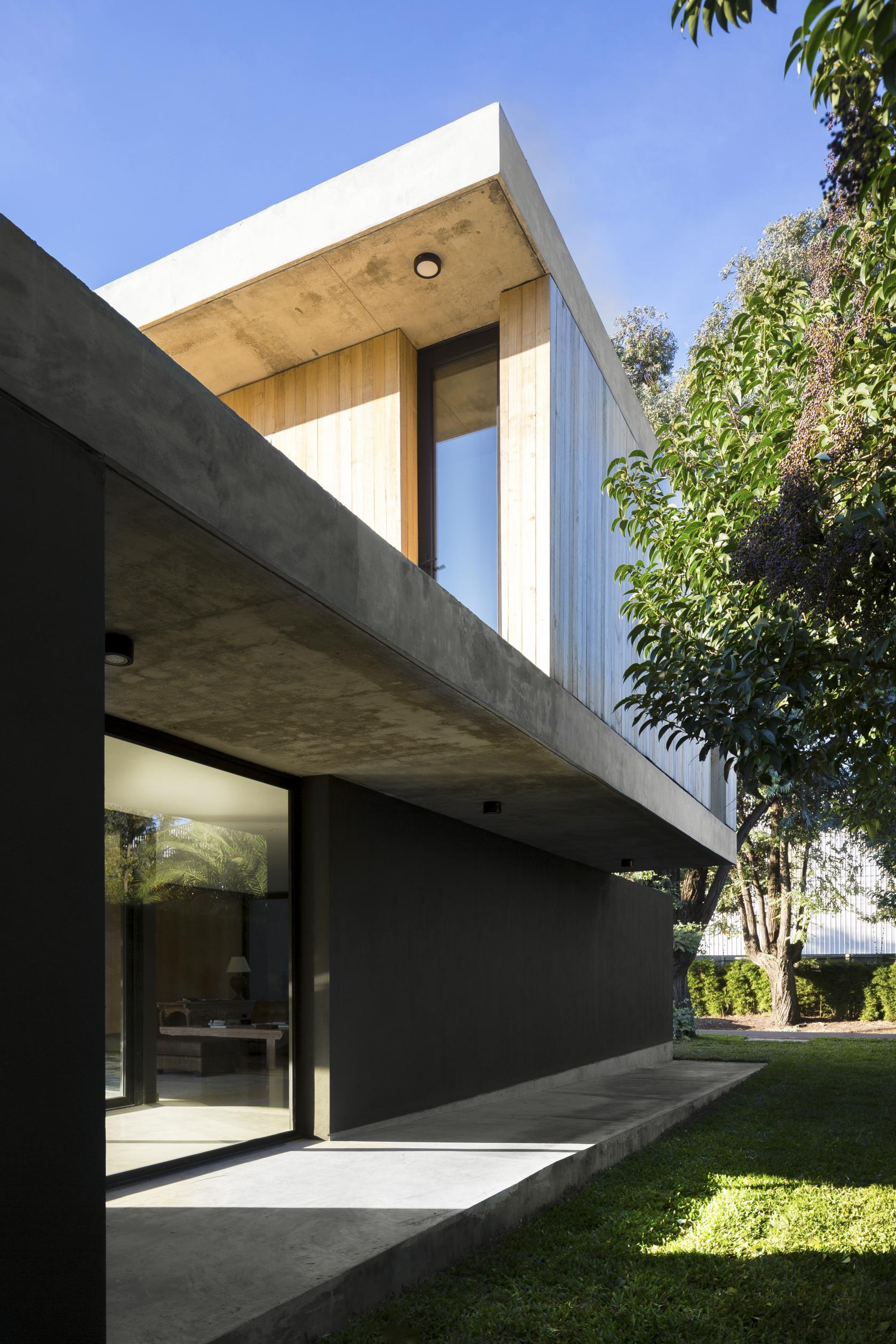
Spread mostly across a single level, the house contains on its ground floor all the social and entertainment areas, such as dining room, kitchen and lounge. On the opposite end of the plan, is a wing housing a study, a solarium and pool. The whole ground floor spills effortlessly out towards the garden, which is part green and part decked, with a rectangular pond of water. In contrast to this, the top floor is rather compact in comparison, reserved for the family's three bedrooms. The master bedroom in particular is orientated towards long views of the surrounding nature and roofscape. Large openings and a sequence of indoor and outdoor spaces, such as patios and a partially covered exterior ramp, as well as the sizeable garden, emphasize this house’s strong relationship with its environment. Meanwhile the use of simple, naked concrete inside and out, and the composition's horizontality, further underline the framed views. This is offset and softened by solid blocks of Kiri wood walls in different parts of the design.
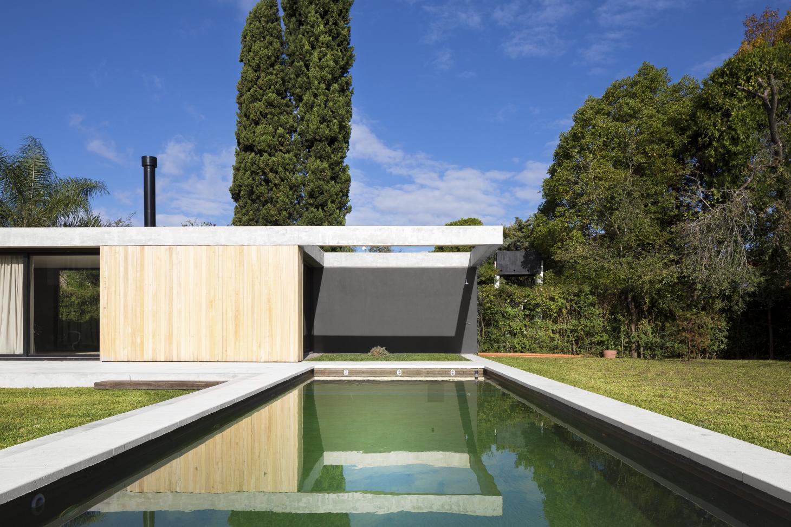
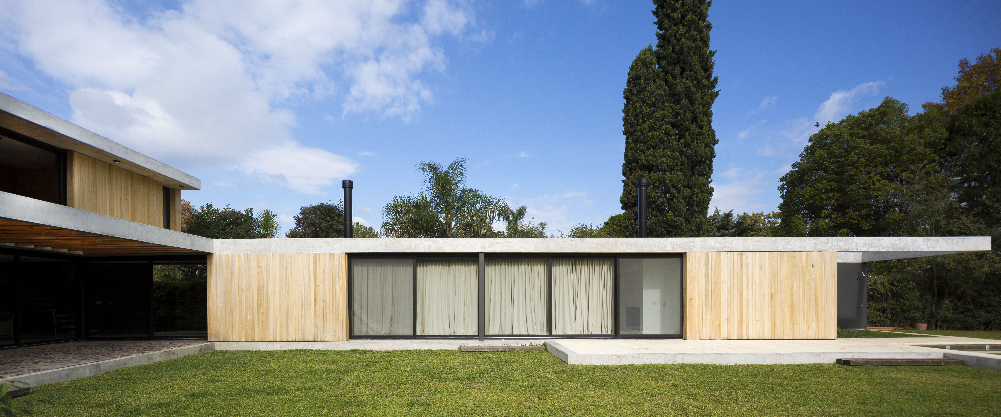
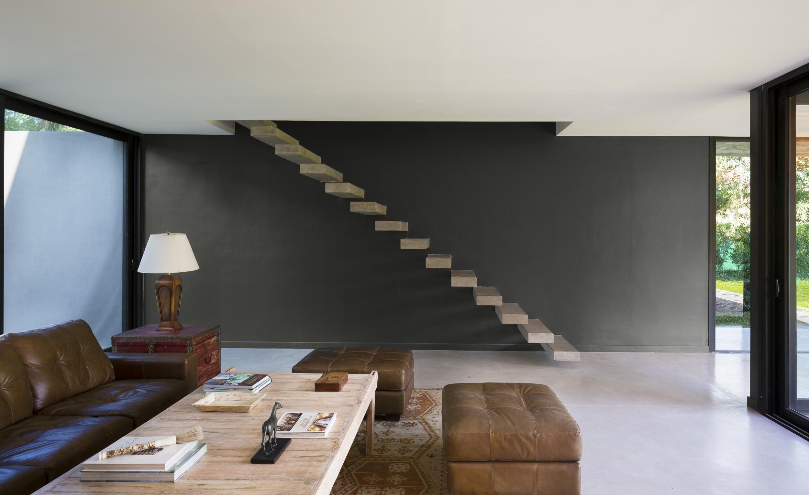
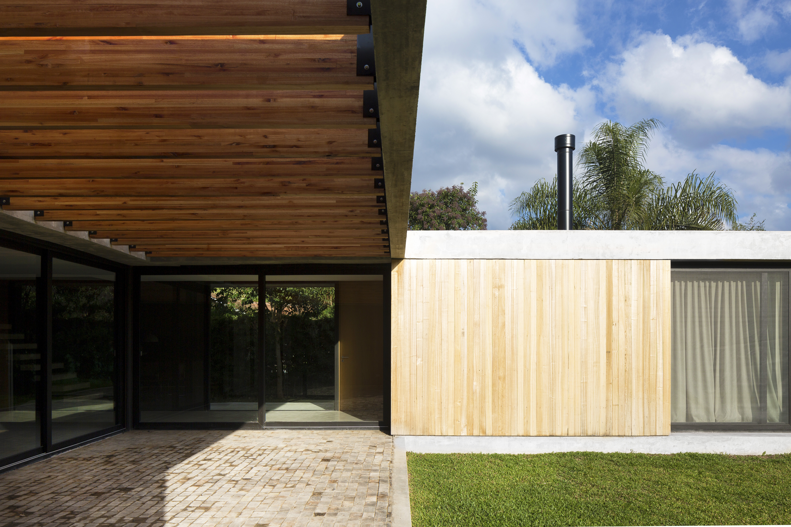
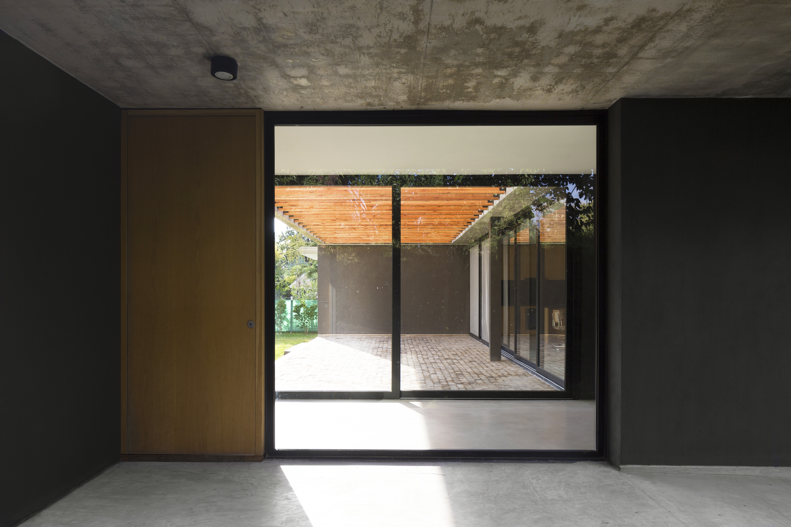
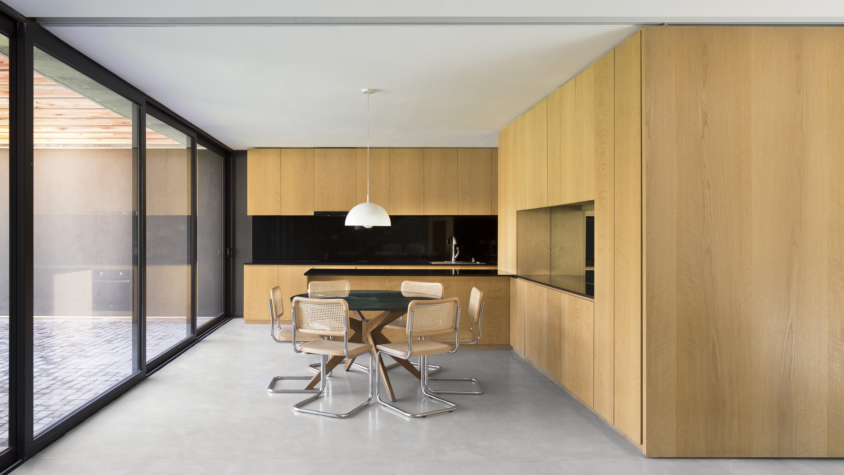
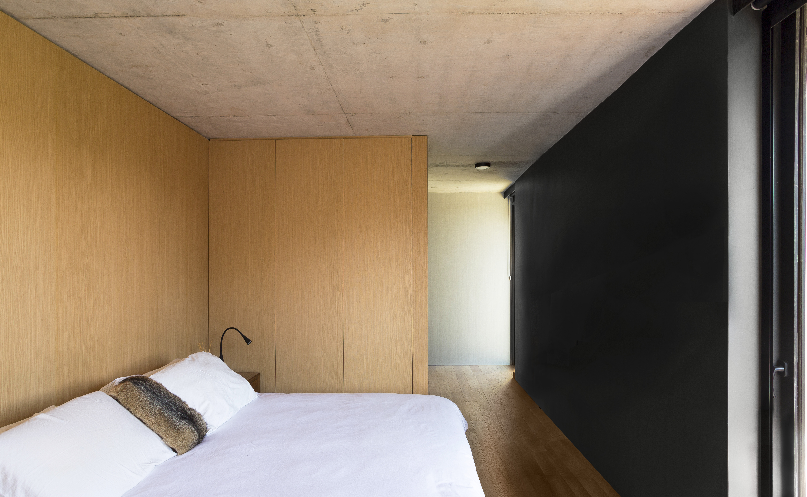
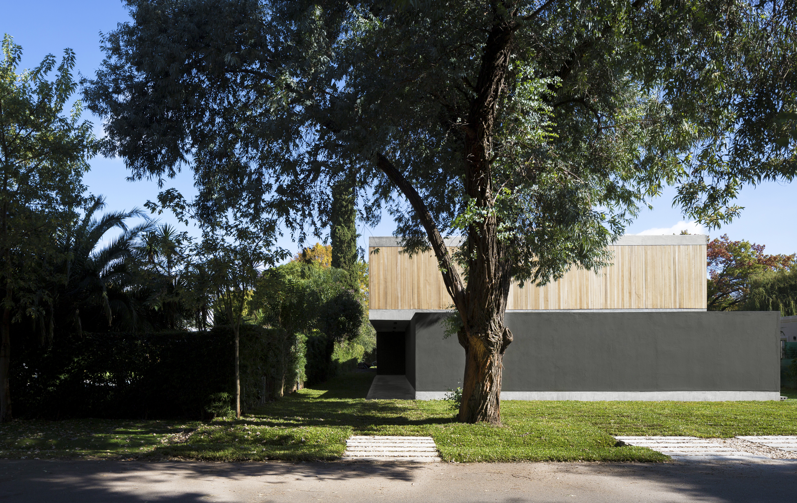
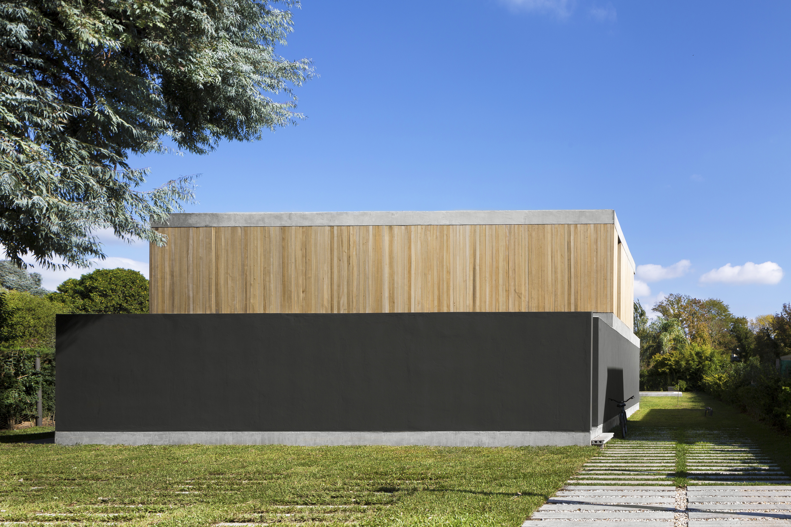
INFORMATION
Wallpaper* Newsletter
Receive our daily digest of inspiration, escapism and design stories from around the world direct to your inbox.
Ellie Stathaki is the Architecture & Environment Director at Wallpaper*. She trained as an architect at the Aristotle University of Thessaloniki in Greece and studied architectural history at the Bartlett in London. Now an established journalist, she has been a member of the Wallpaper* team since 2006, visiting buildings across the globe and interviewing leading architects such as Tadao Ando and Rem Koolhaas. Ellie has also taken part in judging panels, moderated events, curated shows and contributed in books, such as The Contemporary House (Thames & Hudson, 2018), Glenn Sestig Architecture Diary (2020) and House London (2022).
-
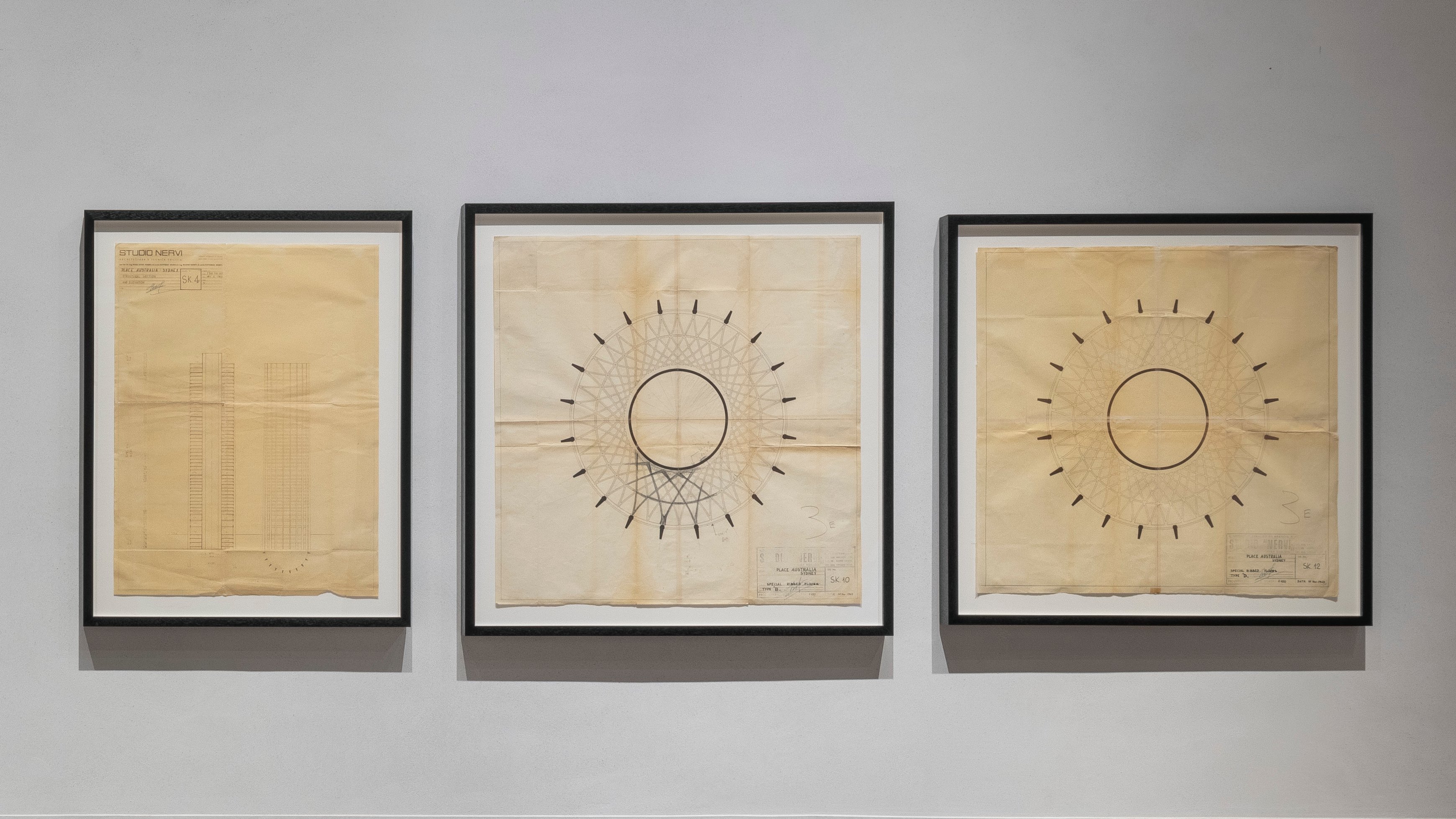 SMAC Venice hosts a substantial show about celebrated Australian modernist Harry Seidler
SMAC Venice hosts a substantial show about celebrated Australian modernist Harry SeidlerA comprehensive overview of the life and work of the late architect Harry Seidler helped inaugurate Venice’s new SMAC gallery in Piazza San Marco
-
 Sex, scent and celebrity: what perfume ads of the 2000s reveal about consumer culture today
Sex, scent and celebrity: what perfume ads of the 2000s reveal about consumer culture todayIn All-American Ads of the 2000s, the latest instalment of Taschen’s book series chronicling print advertising across ten decades, a section on perfume is a striking precursor for consumerism in the age of social media
-
 Shola Branson draws from the antique and modern for his must-have jewellery pieces
Shola Branson draws from the antique and modern for his must-have jewellery piecesShola Branson's jewellery in SMO gold combines a range of eclectic influences
-
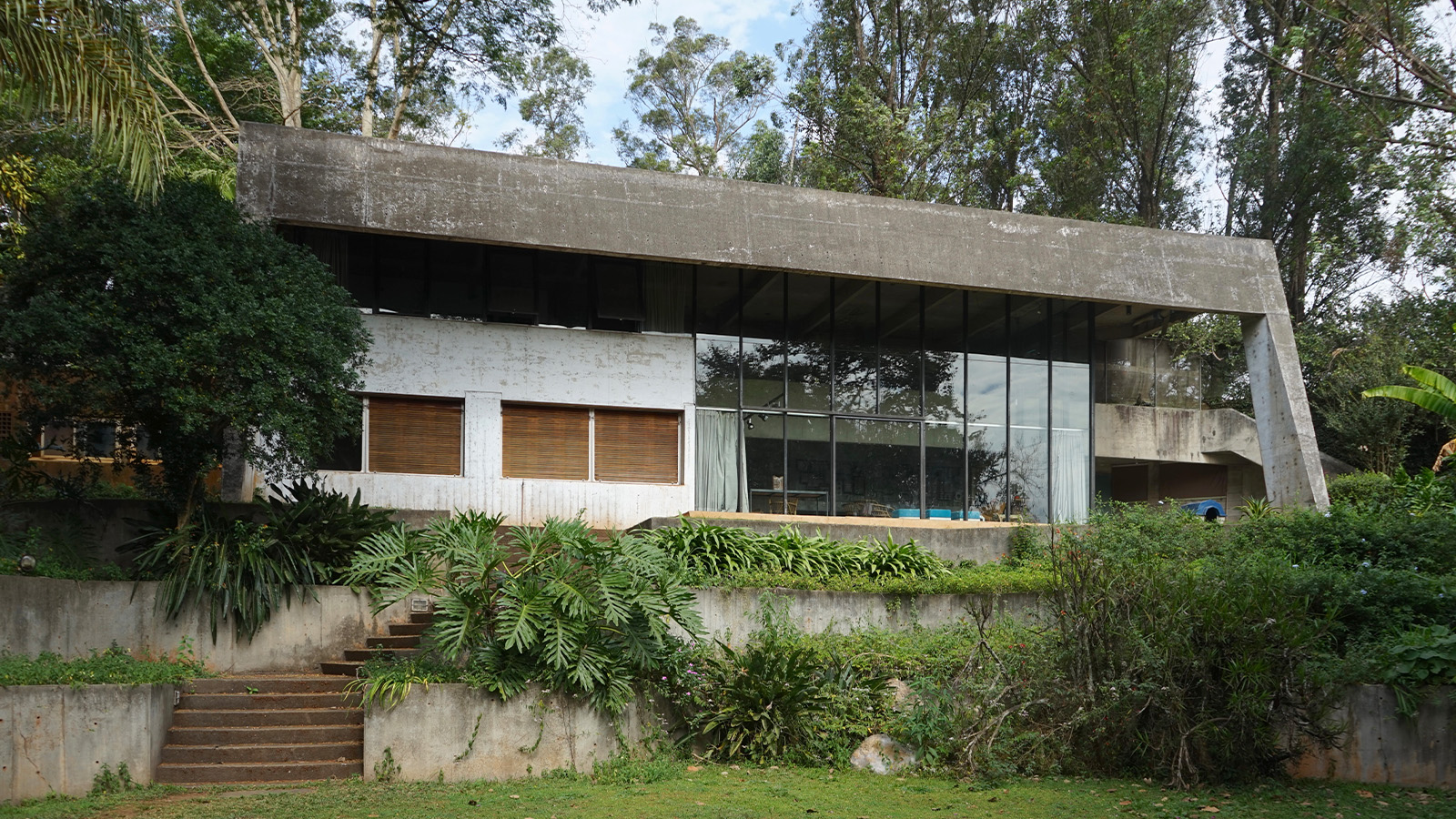 Tour 18 lesser-known modernist houses in South America
Tour 18 lesser-known modernist houses in South AmericaWe swing by 18 modernist houses in South America; architectural writer and curator Adam Štěch leads the way in discovering these lesser-known gems, discussing the early 20th-century movement's ideas and principles
-
 Remembering Alexandros Tombazis (1939-2024), and the Metabolist architecture of this 1970s eco-pioneer
Remembering Alexandros Tombazis (1939-2024), and the Metabolist architecture of this 1970s eco-pioneerBack in September 2010 (W*138), we explored the legacy and history of Greek architect Alexandros Tombazis, who this month celebrates his 80th birthday.
-
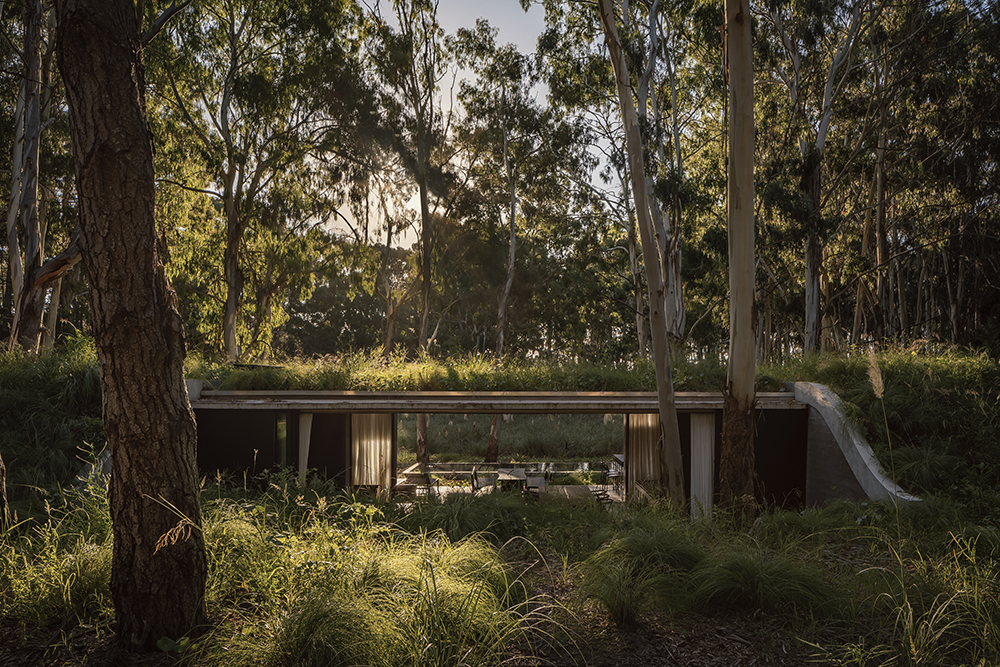 An Argentinian retreat in the forest allows nature and architecture to flow
An Argentinian retreat in the forest allows nature and architecture to flowA wooded Argentinian retreat, Forest House by Gonzalo Bardach Arquitectura, blends indoors and outdoors with architectural flair
-
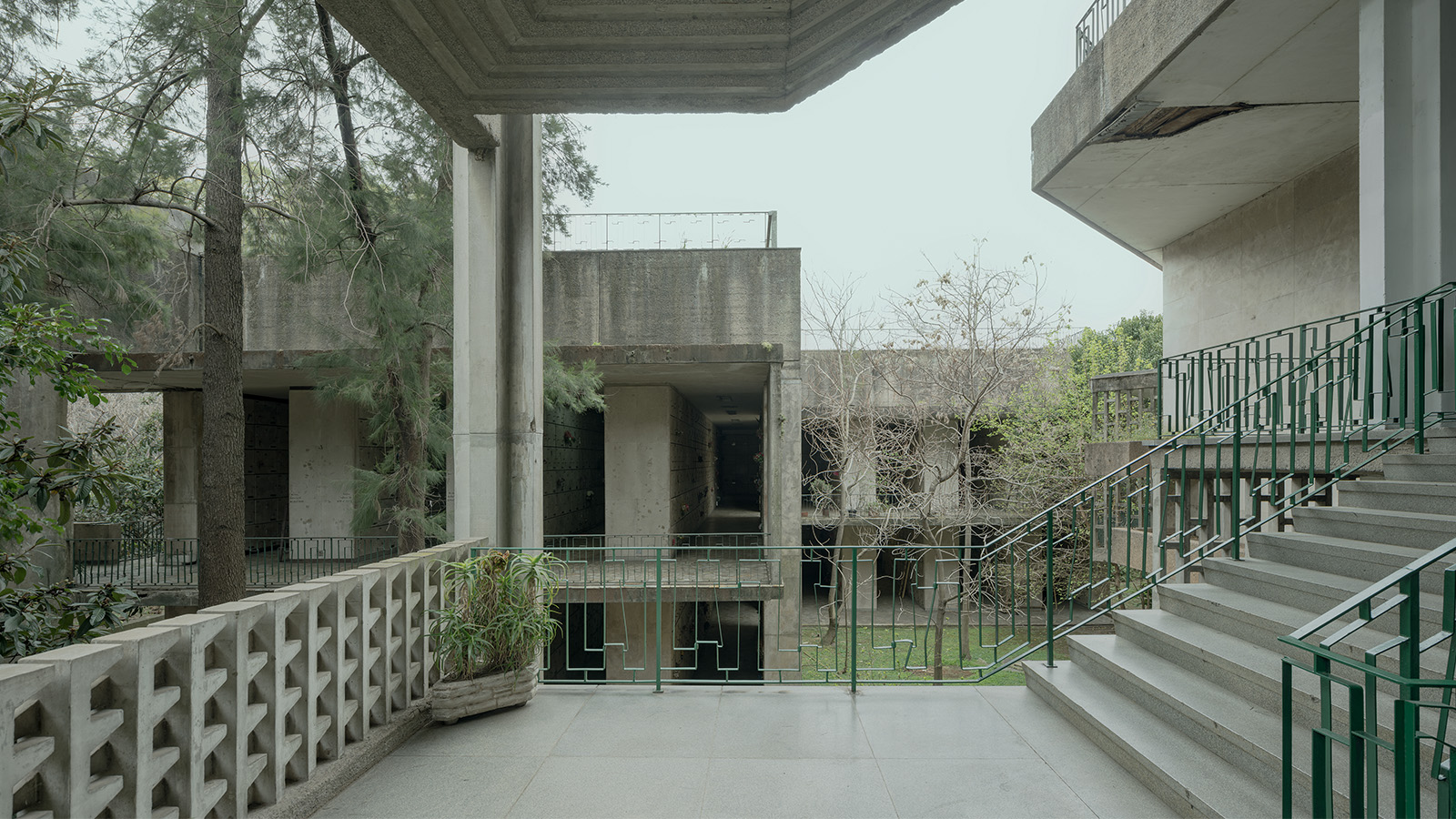 Step inside a forgotten brutalist necropolis in Buenos Aires
Step inside a forgotten brutalist necropolis in Buenos Aires'Chacarita Moderna: The Brutalist Necropolis of Buenos Aires' is a new book by Léa Namer; an ode to 20th-century architecture, concrete and one of Argentina's first female architects, Ítala Fulvia Villa
-
 Sun-drenched Los Angeles houses: modernism to minimalism
Sun-drenched Los Angeles houses: modernism to minimalismFrom modernist residences to riveting renovations and new-build contemporary homes, we tour some of the finest Los Angeles houses under the Californian sun
-
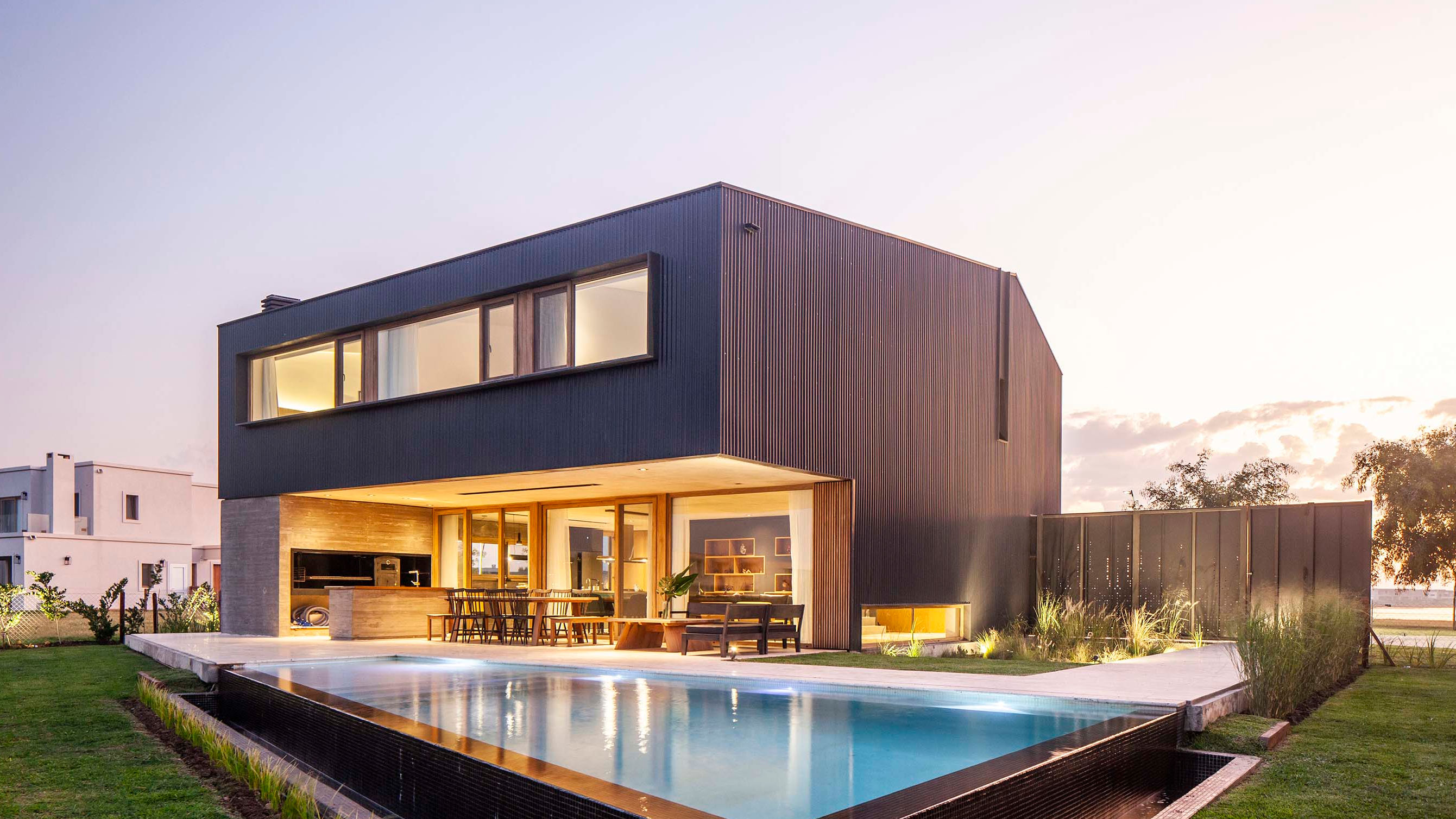 An idealised suburban Argentinian house caters to post-pandemic living
An idealised suburban Argentinian house caters to post-pandemic livingSocial Arquitectos has created a refined Argentinian house for a family that blends privacy with spaces for socialising
-
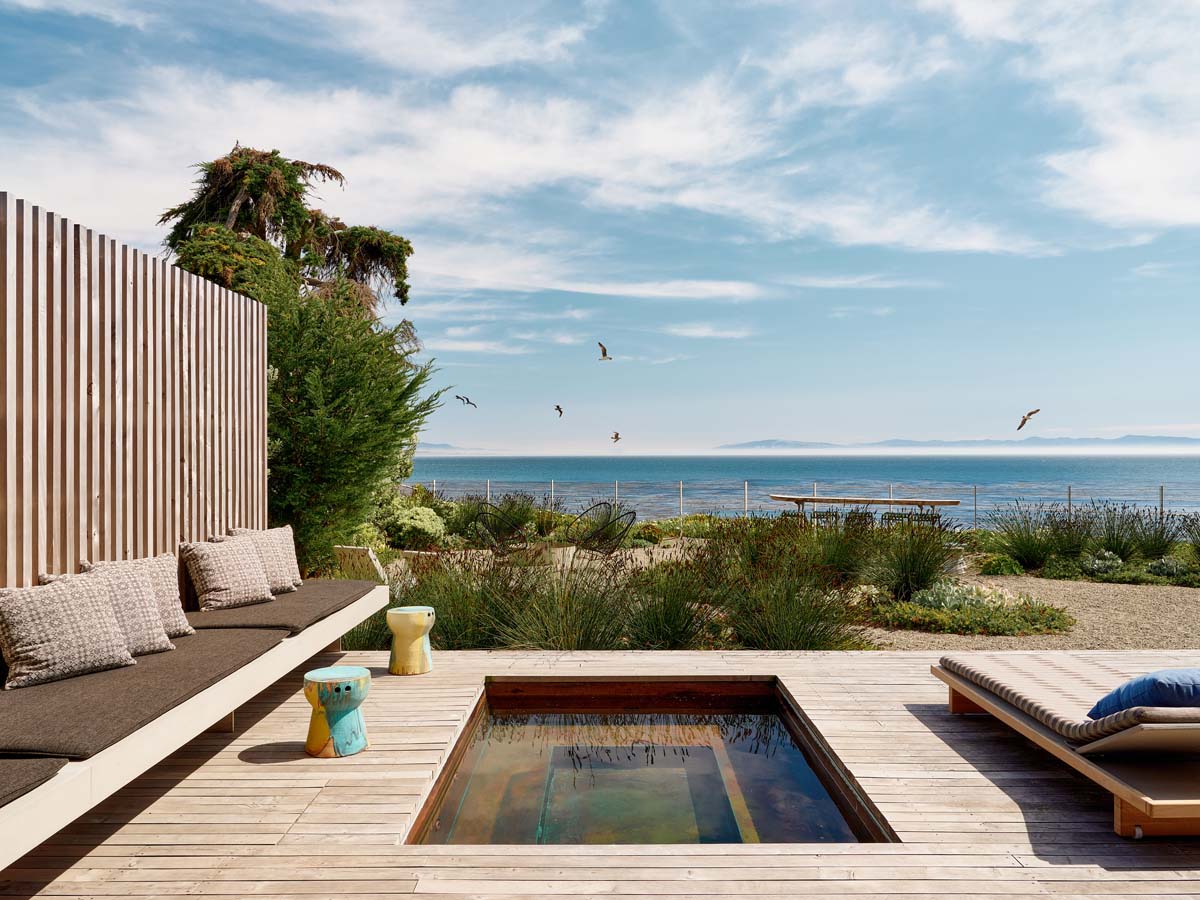 Extraordinary escapes: where would you like to be?
Extraordinary escapes: where would you like to be?Peruse and lose yourself in these extraordinary escapes; there's nothing better to get the creative juices flowing than a healthy dose of daydreaming
-
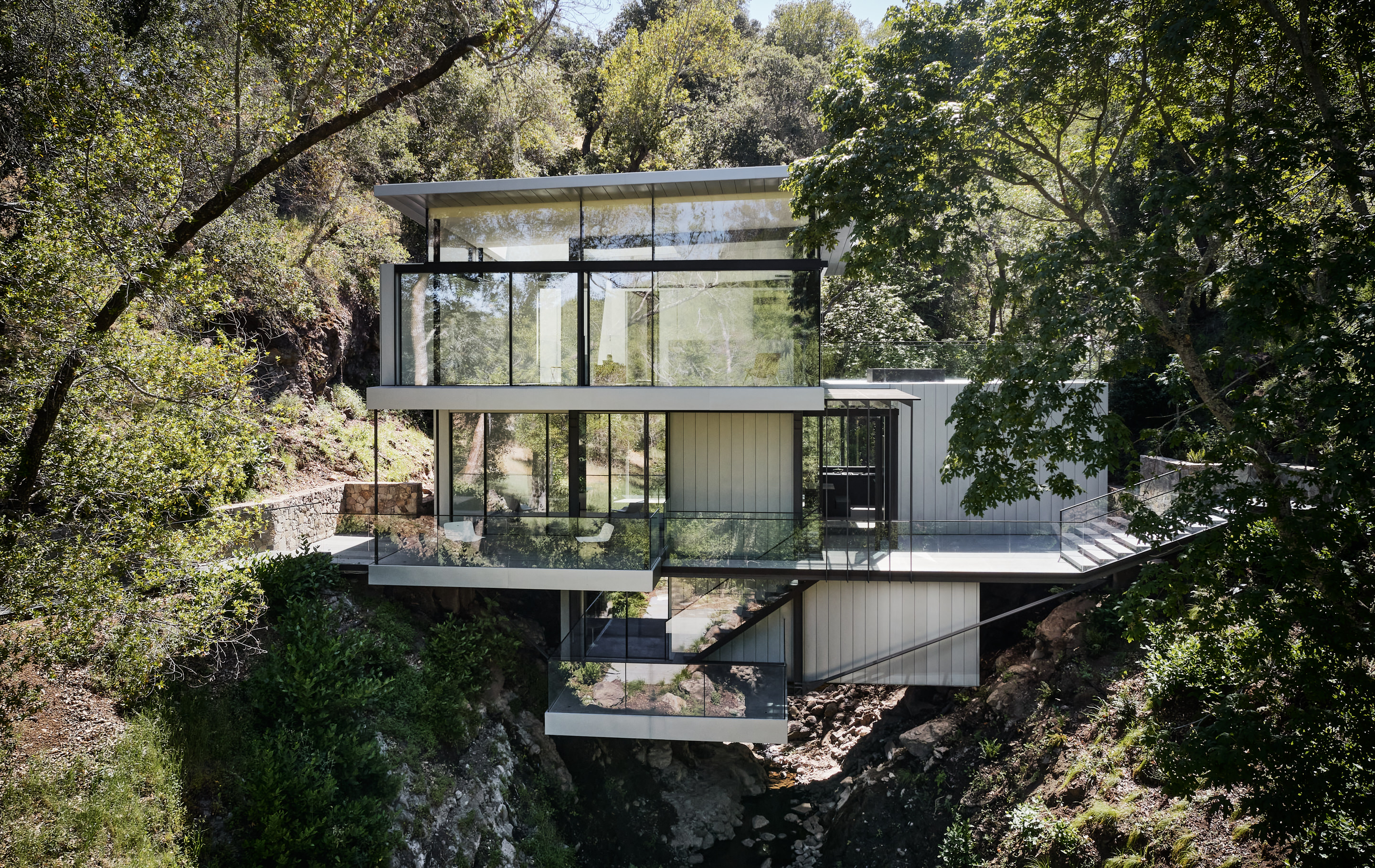 Year in review: top 10 houses of 2022, selected by Wallpaper* architecture editor Ellie Stathaki
Year in review: top 10 houses of 2022, selected by Wallpaper* architecture editor Ellie StathakiWallpaper’s Ellie Stathaki reveals her top 10 houses of 2022 – from modernist reinventions to urban extensions and idyllic retreats