Connected Rural Classroom reimagines learning space architecture
A collaboration between design studio Kurani and nonprofit Ed Farm reimagines learning spaces through virtual teaching with the Connected Rural Classroom
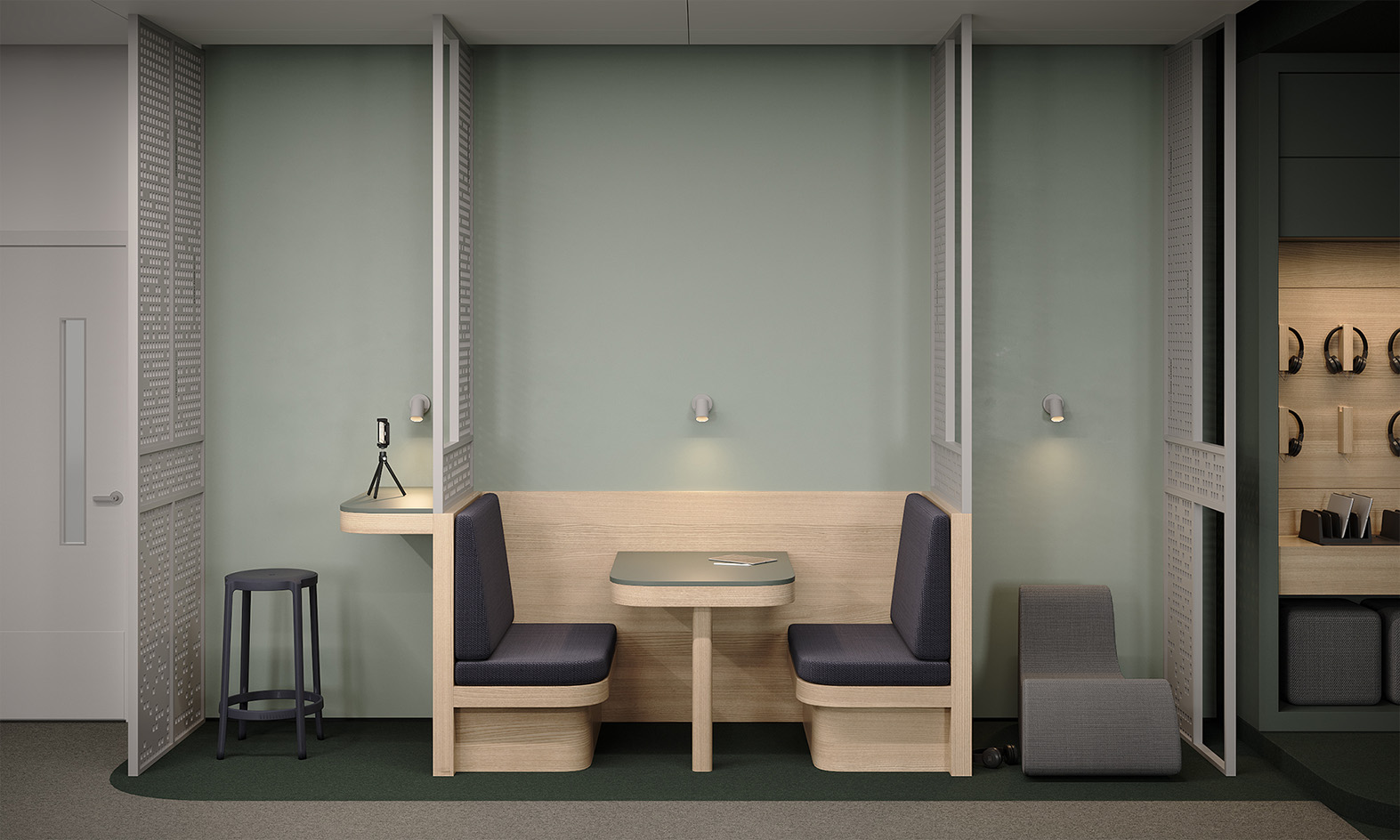
In response to the revelation that students in rural Alabama towns weren’t getting the same academic opportunities as those coming from bigger cities, nonprofit Ed Farm and learning space design expert Kurani decided to act – and the idea for a facility that accommodates virtual teaching was born; welcome to the Connected Rural Classroom.
The design studio's founder Danish Kurani played a key role in shaping this proposal, which is especially close to his heart: ‘I’m constantly asking, “What are people struggling with, and can I design something that will make it easier for them?" In America, if you grow up poor or in a small town, one of the things you struggle with is having the same opportunities as people who are born rich or in a big city. You just aren’t exposed to as many people or opportunities that can help you. Having grown up in a small town in the South, I know this firsthand.'
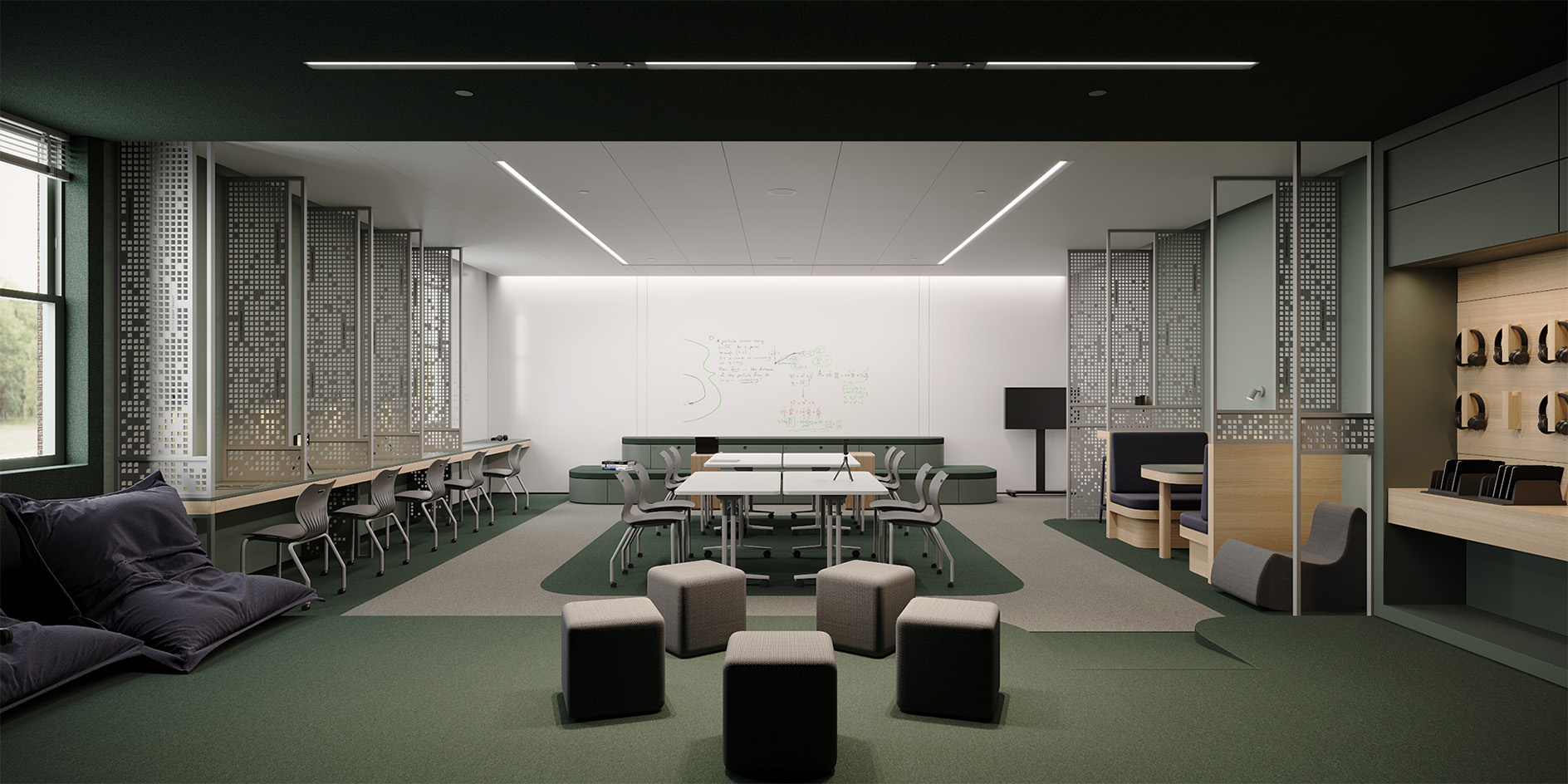
In developing his proposal, Kurani dug deep and engaged in intense research, drawing on his own experiences – the aim was to achieve a design that goes beyond mere aesthetics and has functionality at its heart.
‘For people who use a space (and rely on it), there’s a big difference if your focus as the designer was on achieving a particular style versus if you focused on creating solutions to their problems,' he says.
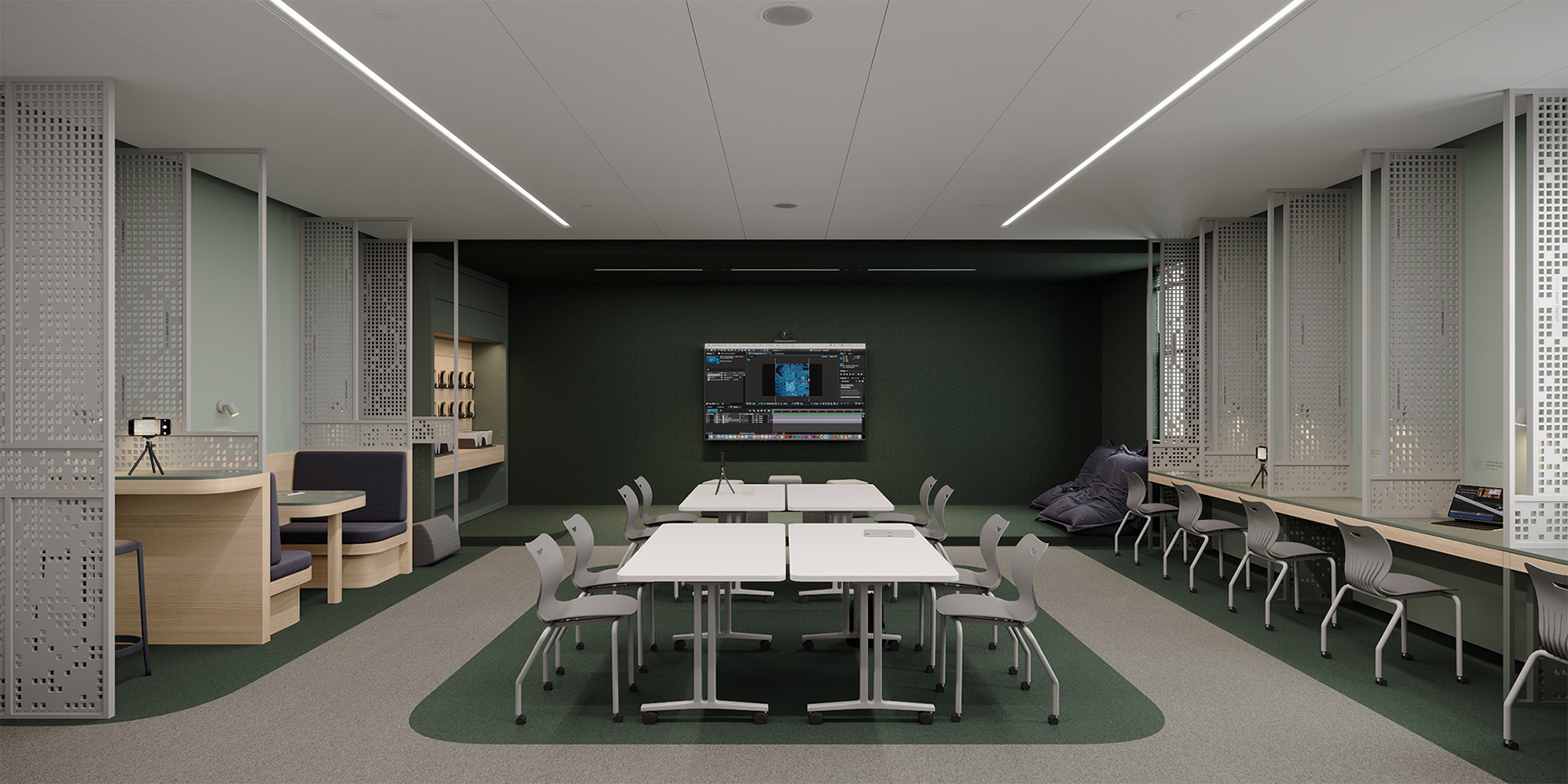
As a result, technology sits at the heart of the Connected Rural Classroom concept. ‘Technology in schools should help students – often it doesn't. When schools have slow computers and wifi, students waste their days waiting for devices to load a webpage or app they need. And because most schools don't have the latest hardware or software products, it's virtually impossible for students to progress far and become a master at anything,’ Kurani explains.
‘It's partly a funding issue. [...] But poor tech in schools is also a design issue. The right set-up in school can boost kids. All of a sudden they have this incredible support that helps them get stuff done, incredible stuff. Not only is each of our Connected Rural Classrooms equipped to beam in top teachers who can mentor and guide the students, but students also get professional equipment for creative content creation: iPads, tripods, ring lights, soft boxes, microphones, photo and video editing software. It’s like a tech playground.'
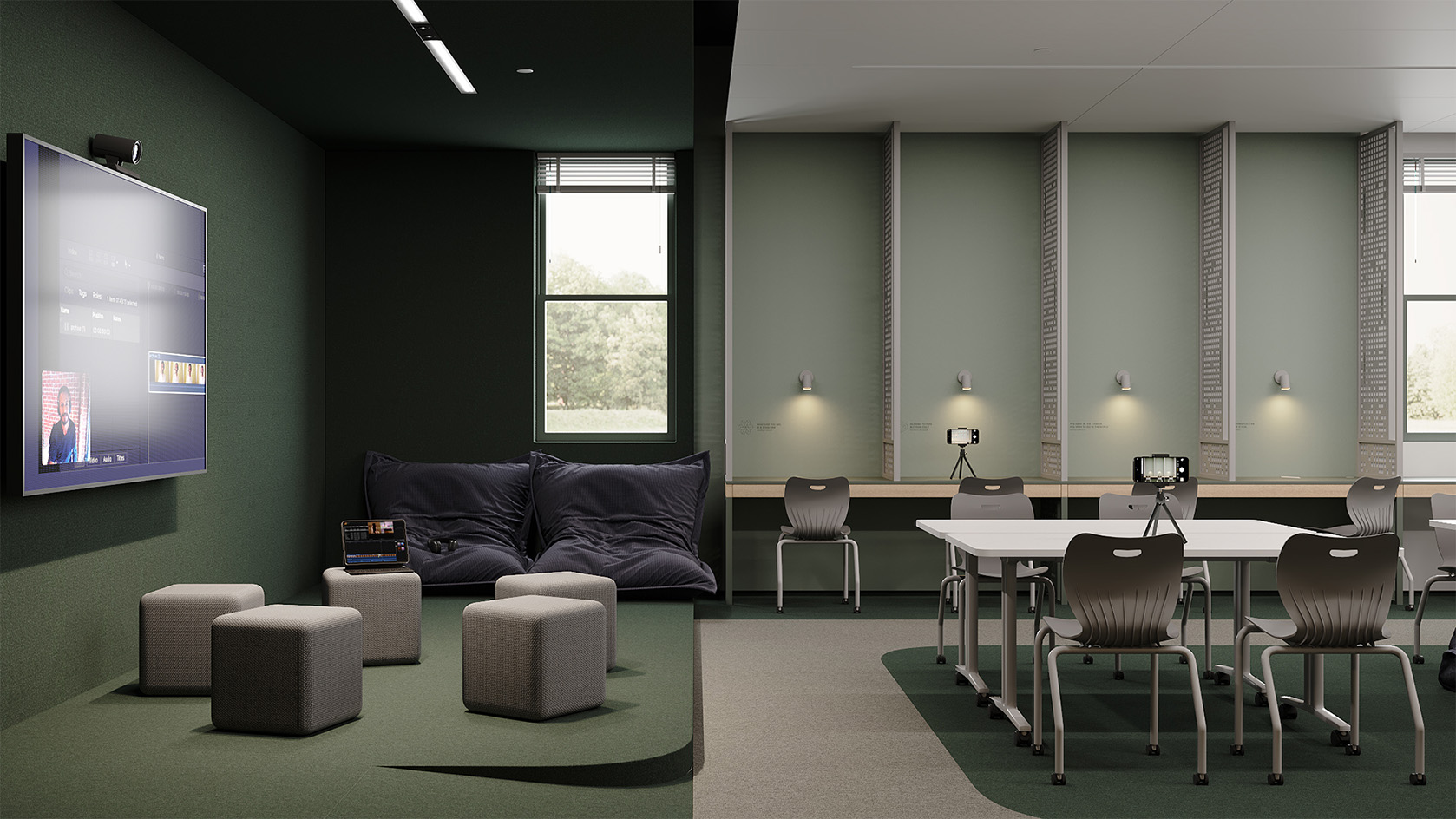
The Connected Rural Classroom uses cleverly integrated technology to create a flexible environment that promotes learning. Instead of relying on in-person teaching, as the typical American classroom would, this concept moves away from the rows of desks facing a certain way, with little scope of adaptability. Here, the proposal is built around hybrid areas and hubs of tech-based teaching.
Wallpaper* Newsletter
Receive our daily digest of inspiration, escapism and design stories from around the world direct to your inbox.
Innovative materials and gadgets were important in composing the right atmosphere and offer opportunities for learning and wellness. The colour palette is chosen specifically to promote calm and creativity; the carpet and wallpaper use recycled materials, reducing carbon footprint; and divider panels are made from sustainable medium density fiberboard (MDF). Air purifying filters, and carefully designed natural and artificial lighting, and graphics, were specifically chosen to support productivity.
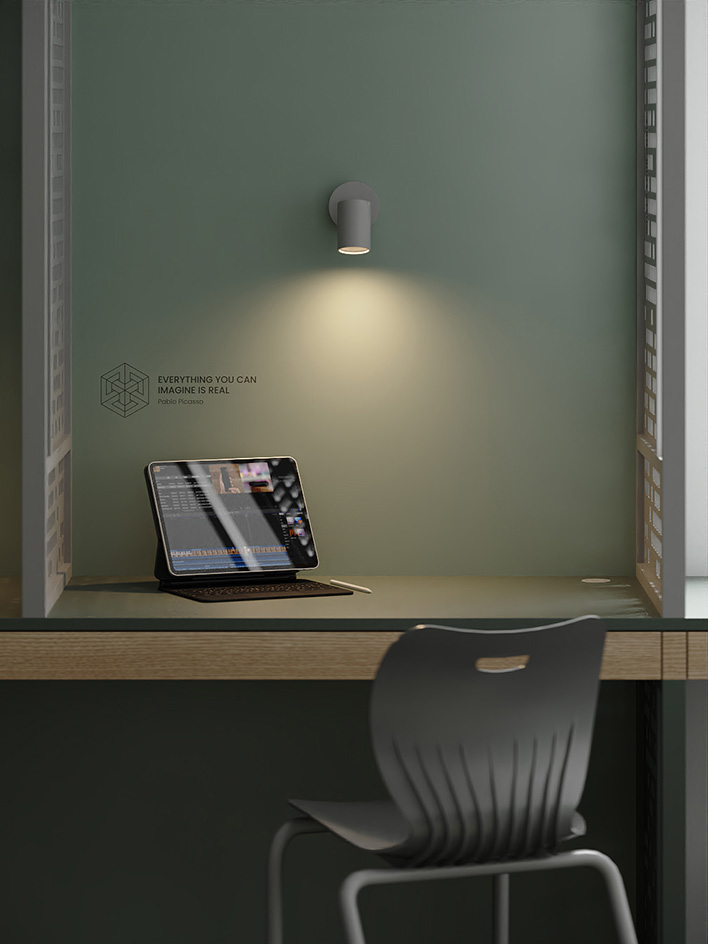
The team is currently in the process of building these classrooms all across Alabama – but the aim is to bring Connected Rural Classroom far beyond the state borders. ‘Any school in America can have it,' says Kurani. ‘They just have to message me and I can bring it to them.'
Ellie Stathaki is the Architecture & Environment Director at Wallpaper*. She trained as an architect at the Aristotle University of Thessaloniki in Greece and studied architectural history at the Bartlett in London. Now an established journalist, she has been a member of the Wallpaper* team since 2006, visiting buildings across the globe and interviewing leading architects such as Tadao Ando and Rem Koolhaas. Ellie has also taken part in judging panels, moderated events, curated shows and contributed in books, such as The Contemporary House (Thames & Hudson, 2018), Glenn Sestig Architecture Diary (2020) and House London (2022).
-
 Put these emerging artists on your radar
Put these emerging artists on your radarThis crop of six new talents is poised to shake up the art world. Get to know them now
By Tianna Williams
-
 Dining at Pyrá feels like a Mediterranean kiss on both cheeks
Dining at Pyrá feels like a Mediterranean kiss on both cheeksDesigned by House of Dré, this Lonsdale Road addition dishes up an enticing fusion of Greek and Spanish cooking
By Sofia de la Cruz
-
 Creased, crumpled: S/S 2025 menswear is about clothes that have ‘lived a life’
Creased, crumpled: S/S 2025 menswear is about clothes that have ‘lived a life’The S/S 2025 menswear collections see designers embrace the creased and the crumpled, conjuring a mood of laidback languor that ran through the season – captured here by photographer Steve Harnacke and stylist Nicola Neri for Wallpaper*
By Jack Moss
-
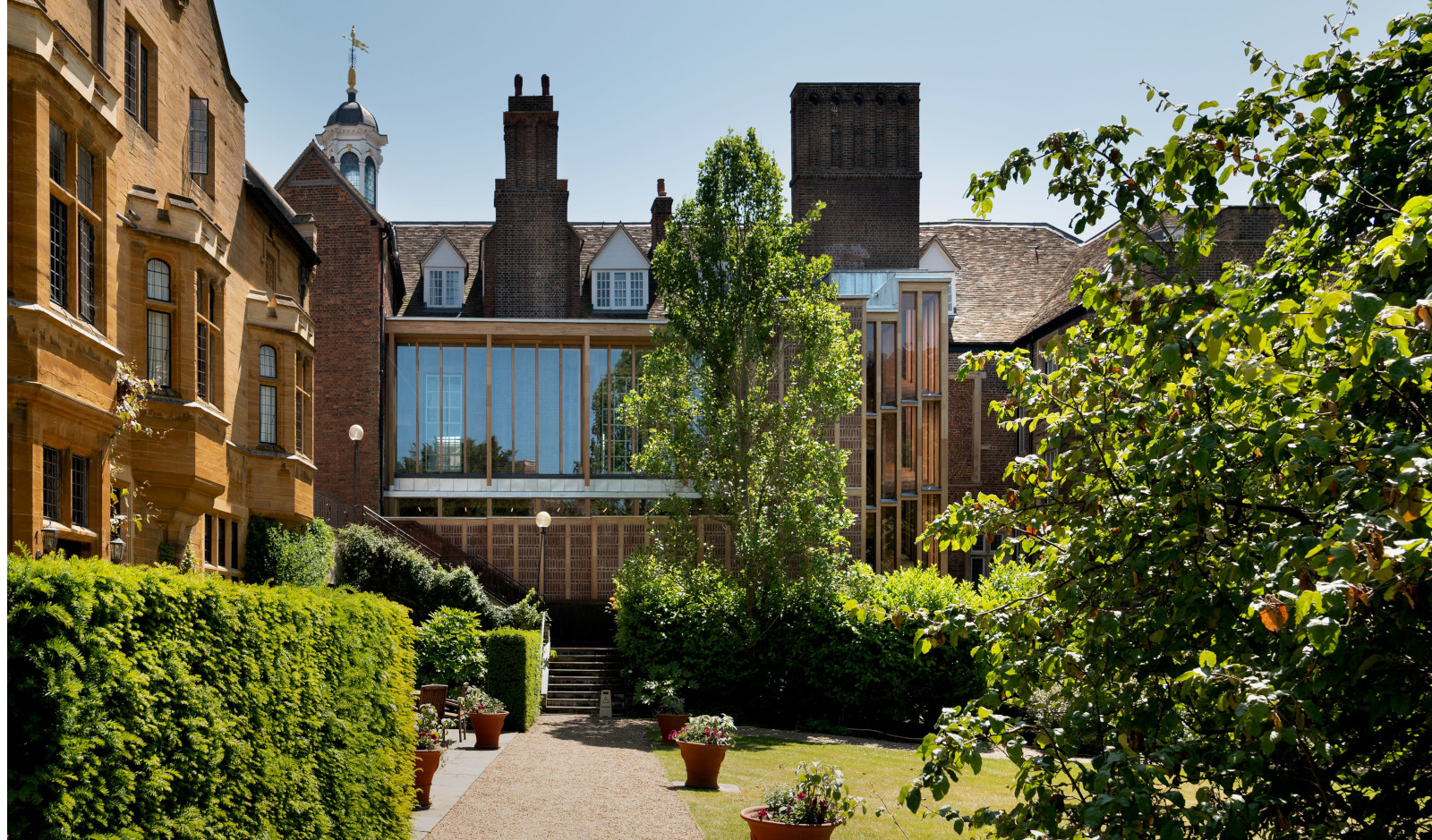 River Wing at Clare College responds to its historic Cambridge heritage
River Wing at Clare College responds to its historic Cambridge heritageUniversity of Cambridge opens its new River Wing on Clare College Old Court, uniting modern technology with historic design
By Clare Dowdy
-
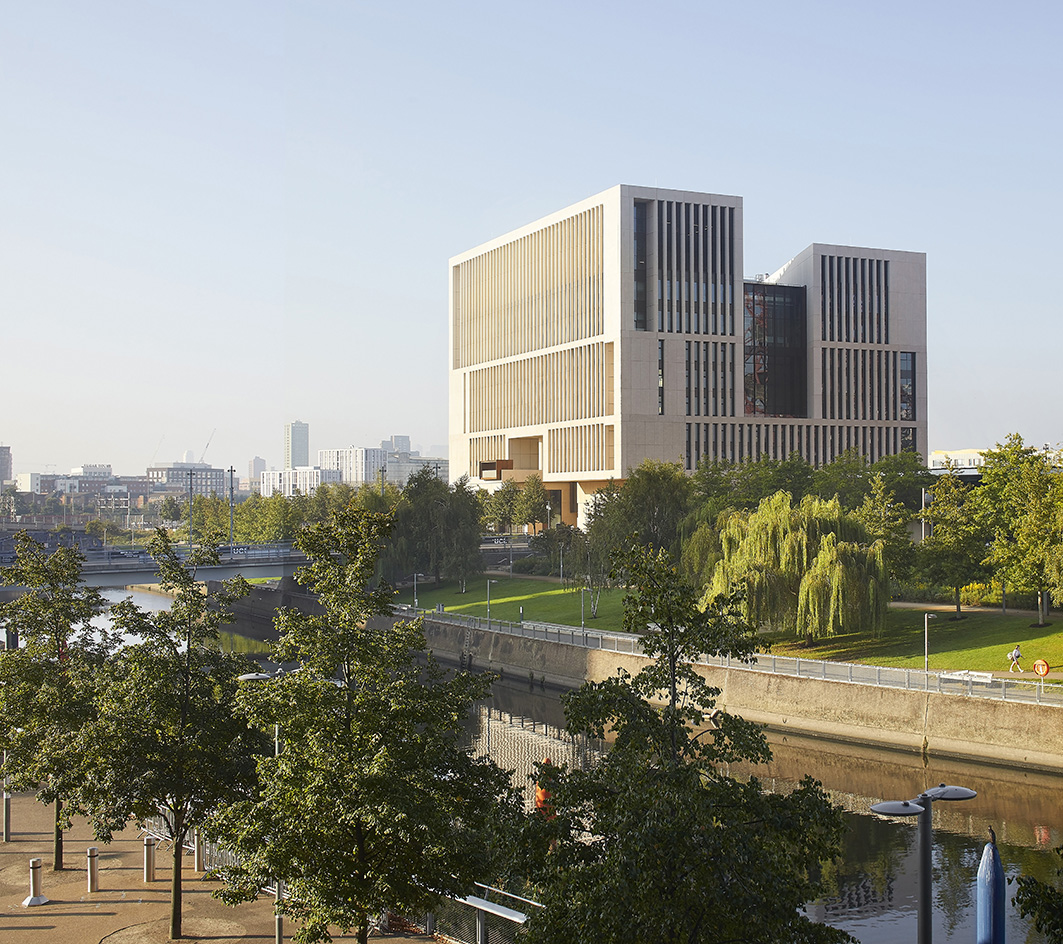 UCL East Marshgate seeks to redefine the university campus of the future
UCL East Marshgate seeks to redefine the university campus of the futureUCL East Marshgate by Stanton Williams is completed and gears up to welcome its students in east London
By Ellie Stathaki
-
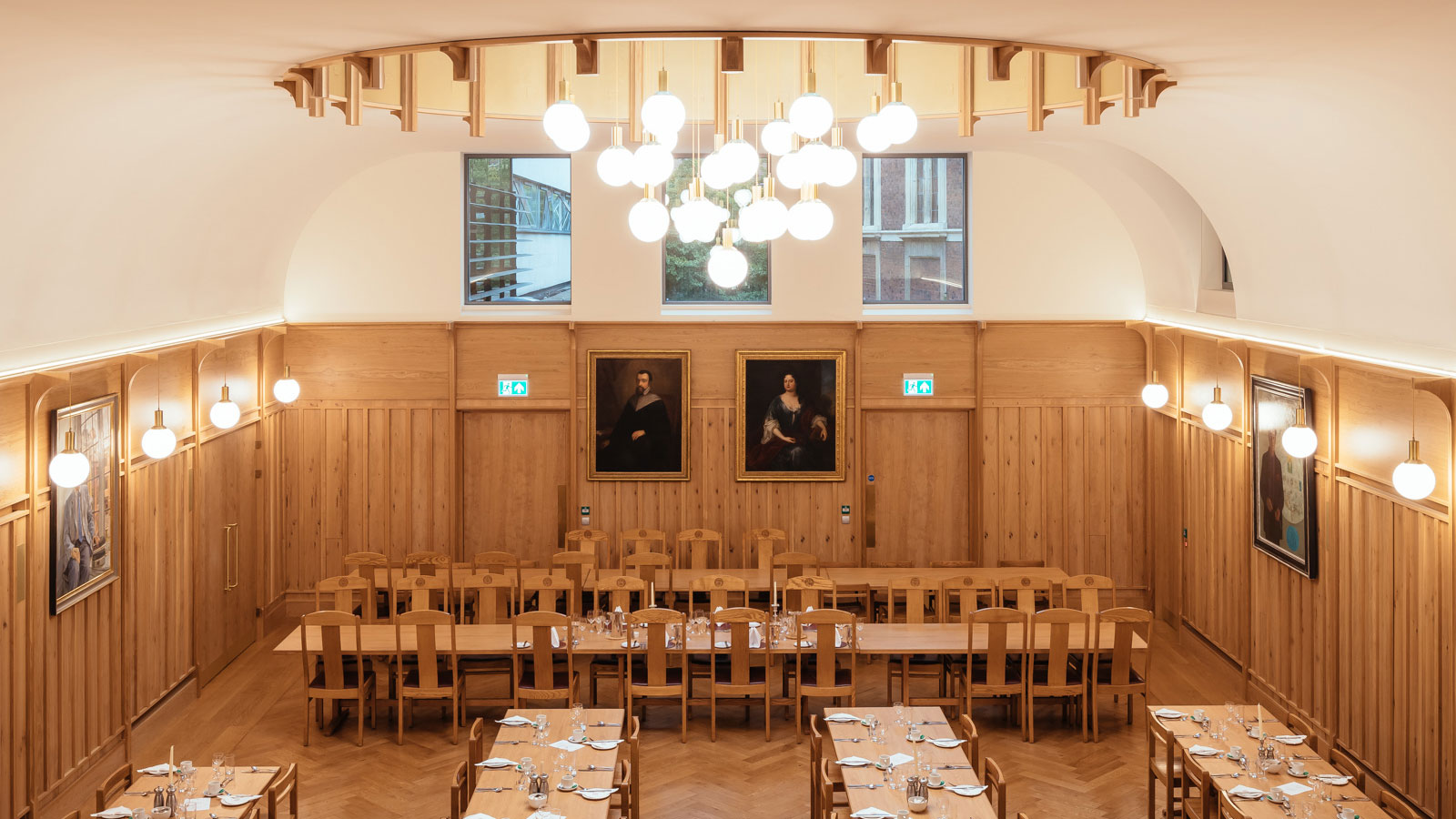 St Catharine’s College social hub in Cambridge reimagined by Gort Scott
St Catharine’s College social hub in Cambridge reimagined by Gort ScottGort Scott's design for St Catharine’s College, Cambridge, gives a sensitive facelift to a much loved, bustling campus
By Ellie Stathaki
-
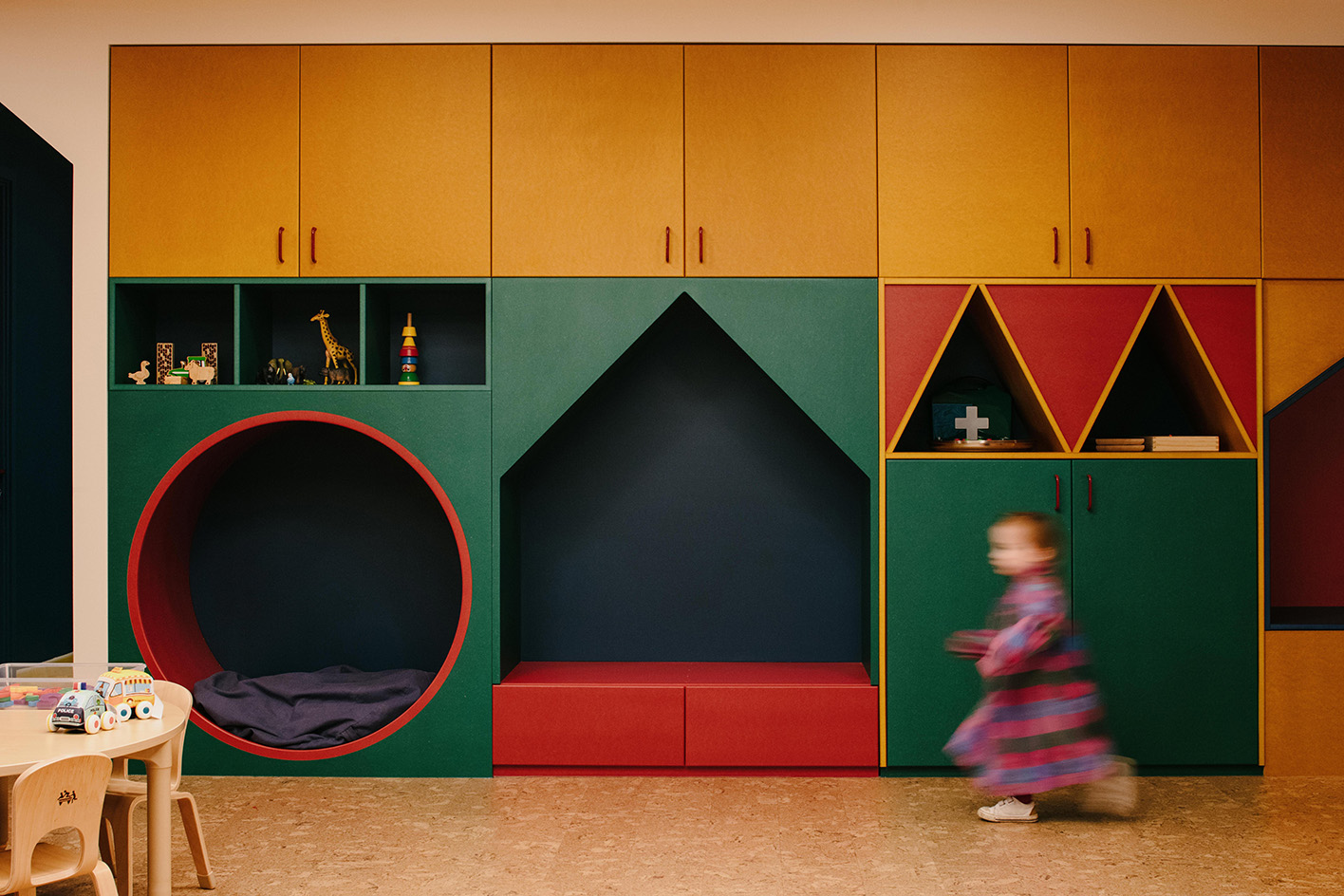 Two Hands nursery by vPPR is where design flair meets sustainability
Two Hands nursery by vPPR is where design flair meets sustainabilityTwo Hands nursery in London, designed by vPPR, mixes colourful interiors and sustainable architecture elements with wellbeing in mind
By Ellie Stathaki
-
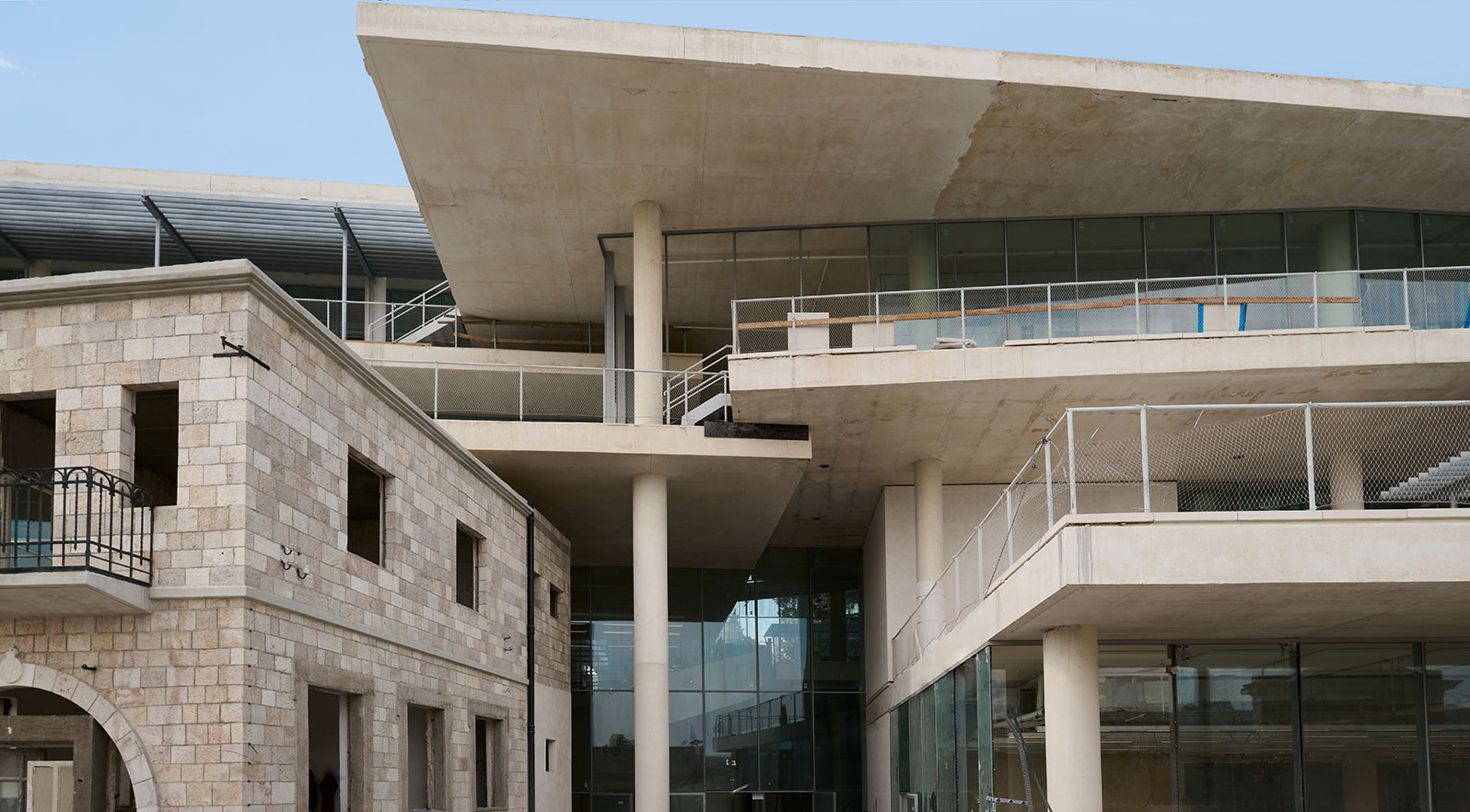 SANAA’s Bezalel Academy of Arts and Design is designed to connect with the heart of Jerusalem
SANAA’s Bezalel Academy of Arts and Design is designed to connect with the heart of JerusalemSANAA and local studio HQ Architects design new home for Bezalel Academy of Arts and Design in Jerusalem's city centre
By Ellie Stathaki
-
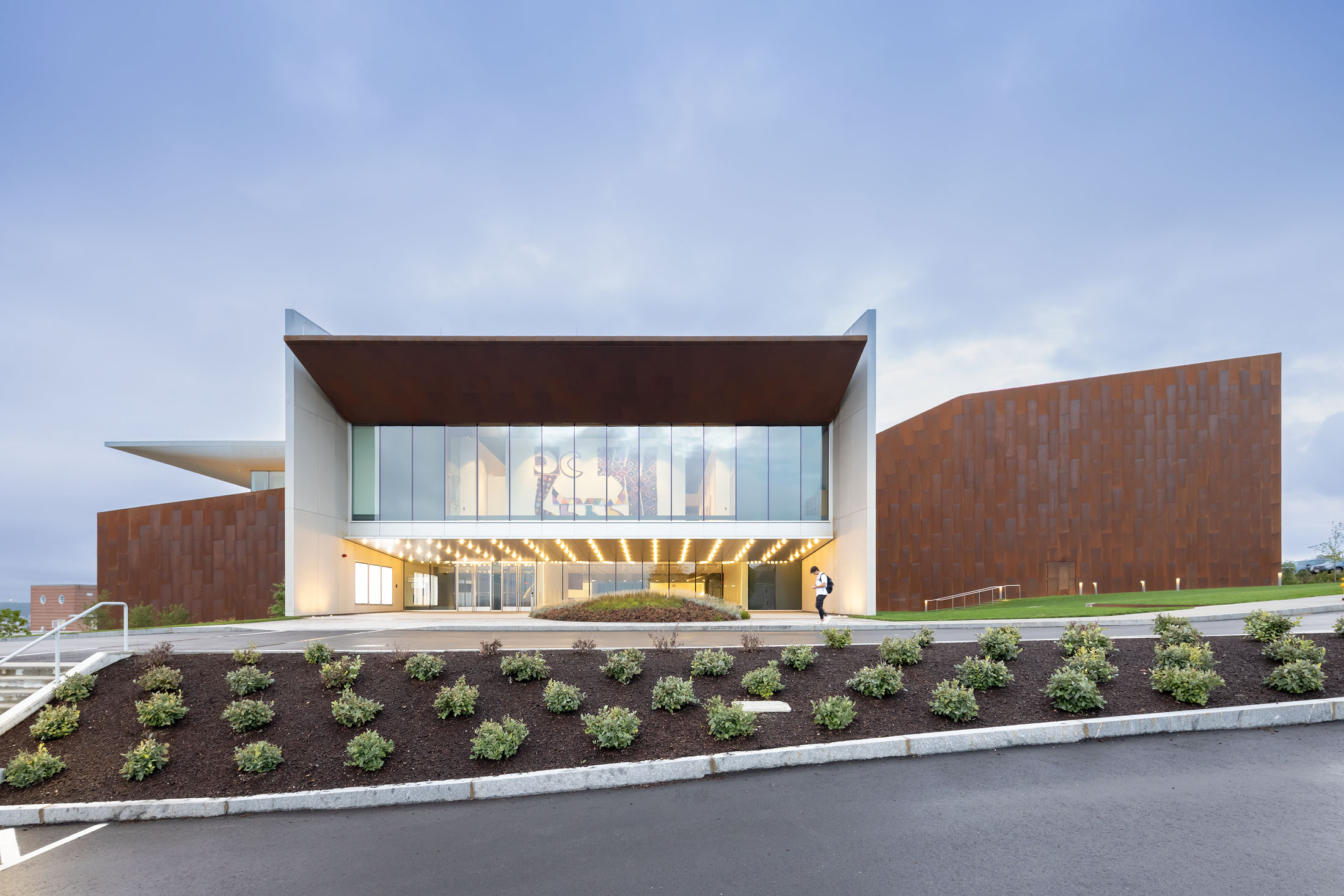 DS+R Prior Performing Arts Center is designed as a public commons
DS+R Prior Performing Arts Center is designed as a public commonsPrior Performing Arts Center by Diller Scofidio + Renfro completes at the College of the Holy Cross in Worcester, Massachusetts
By Stephen Zacks
-
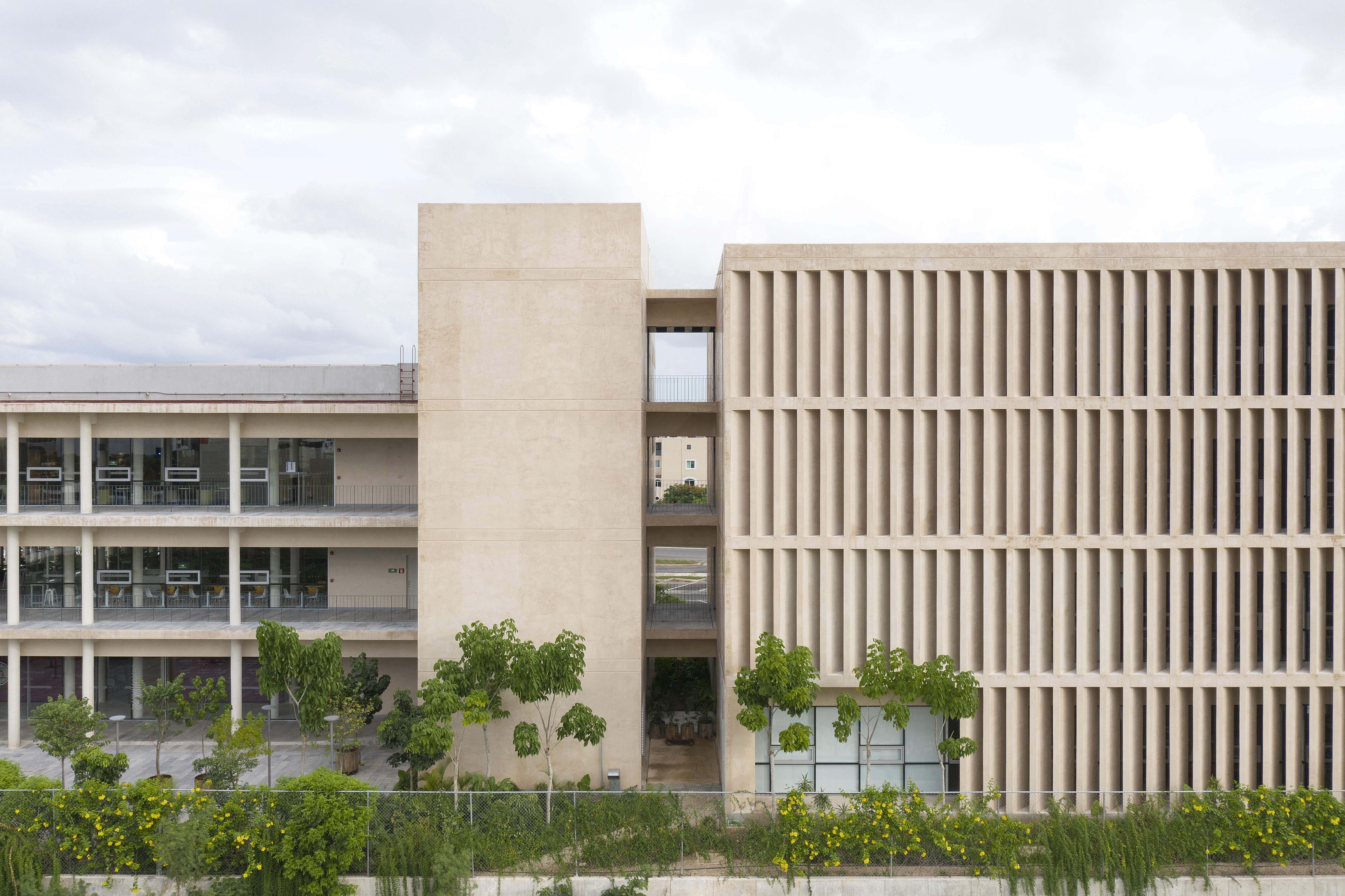 Mérida university architecture draws on the local climate
Mérida university architecture draws on the local climateIgnacio Urquiza Arquitectos completes the new home for the School of Business and Banking, located to the north of Mérida, Mexico
By Ellie Stathaki
-
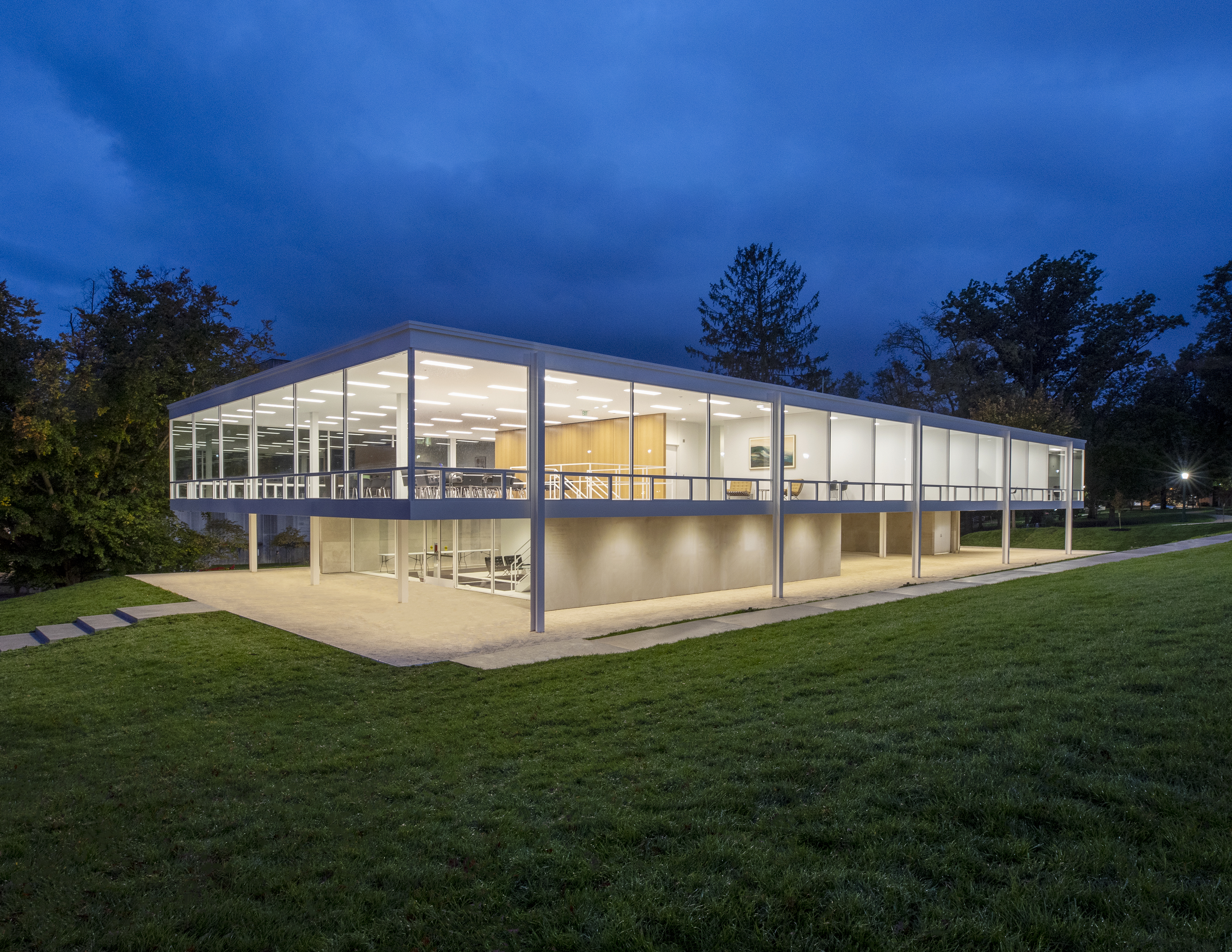 Mies van der Rohe rediscovered at Eskenazi School of Art, Architecture + Design
Mies van der Rohe rediscovered at Eskenazi School of Art, Architecture + DesignThe Eskenazi School Of Art, Architecture + Design headquarters in Indiana, designed by Mies van der Rohe in the 1950s but never realised, has been brought to life by Thomas Phifer and Partners
By Pei-Ru Keh