This Connecticut retreat touches the ground lightly within woodland
This new creative Connecticut retreat combines generous interiors with a minimal footprint and light touch on the forest floor
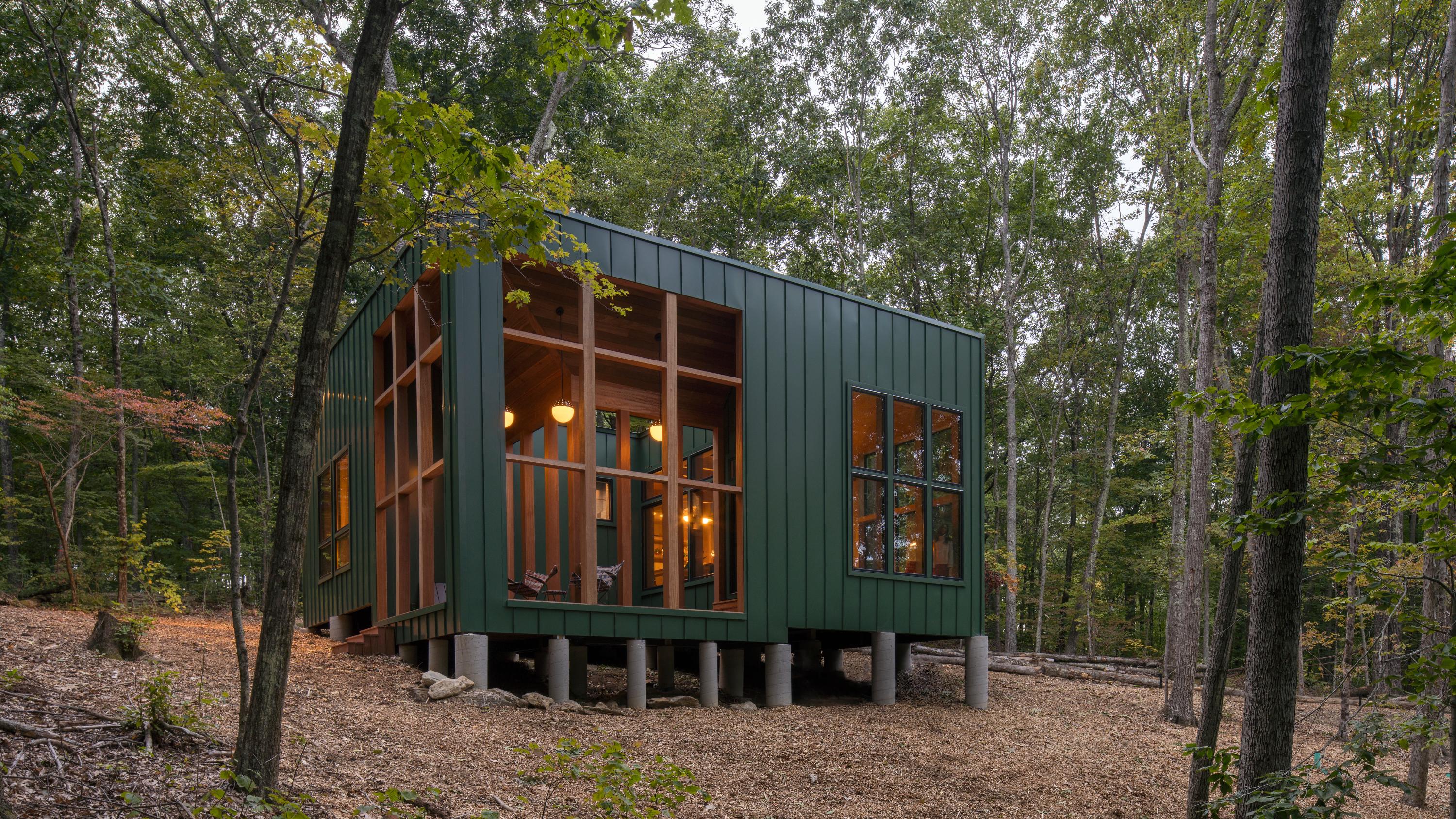
At just 1200 sq ft, this square Connecticut retreat in the woods is modest in size but grand in outlook. Designed by New York office Scalar Architecture, the cabin is sited in the midst of a forest clearing and accessible only on foot or by a light utility vehicle.
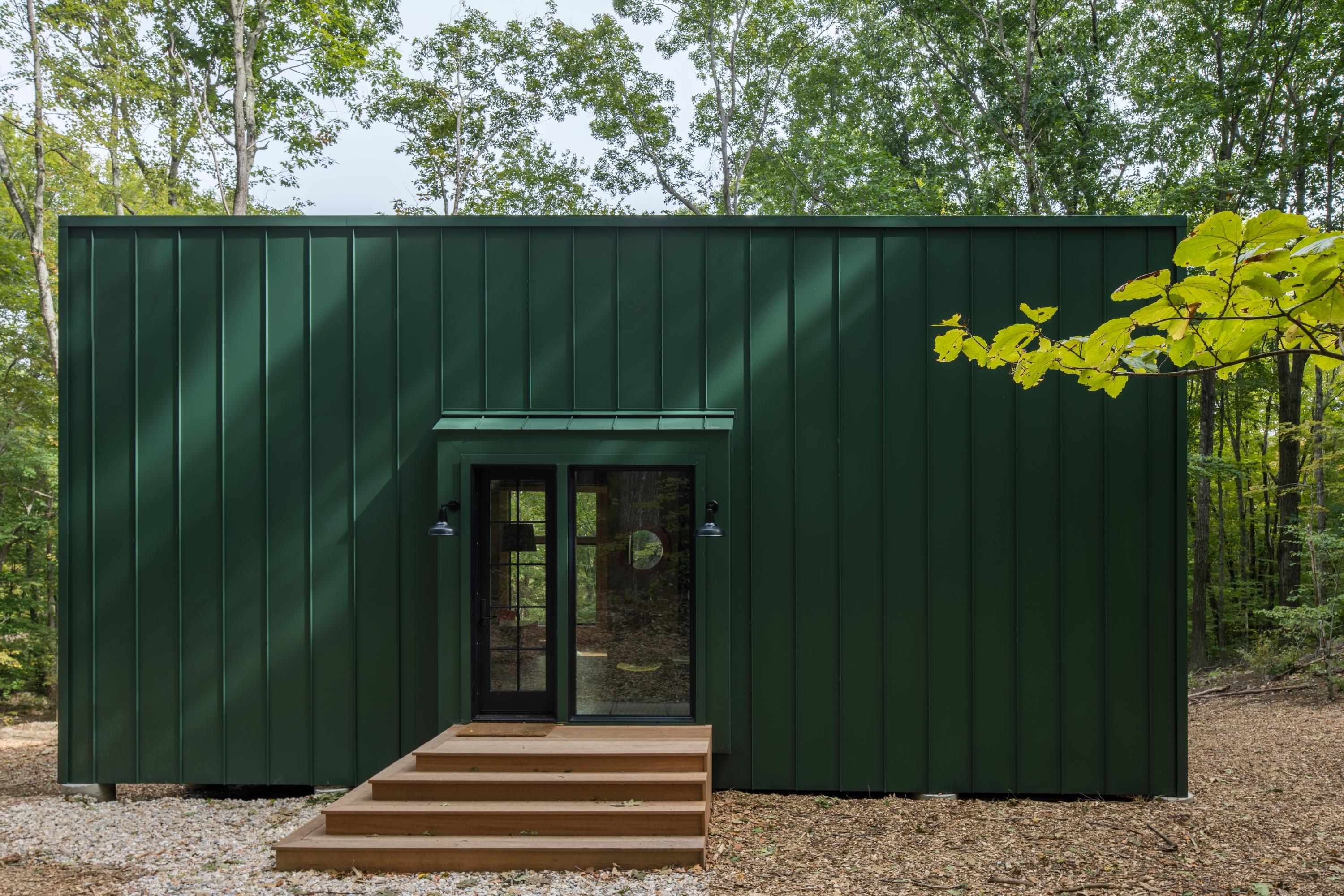
Designing a Connecticut retreat in the woods
The site has a gradient, as well as a large boulder that neither client nor architect wanted to remove. To achieve this, the entire structure has been raised up on concrete piers, with a off-central square courtyard exposing the rock at ground level. The main entrance is at the top of the slope, offering views down the full length of the living and dining room.
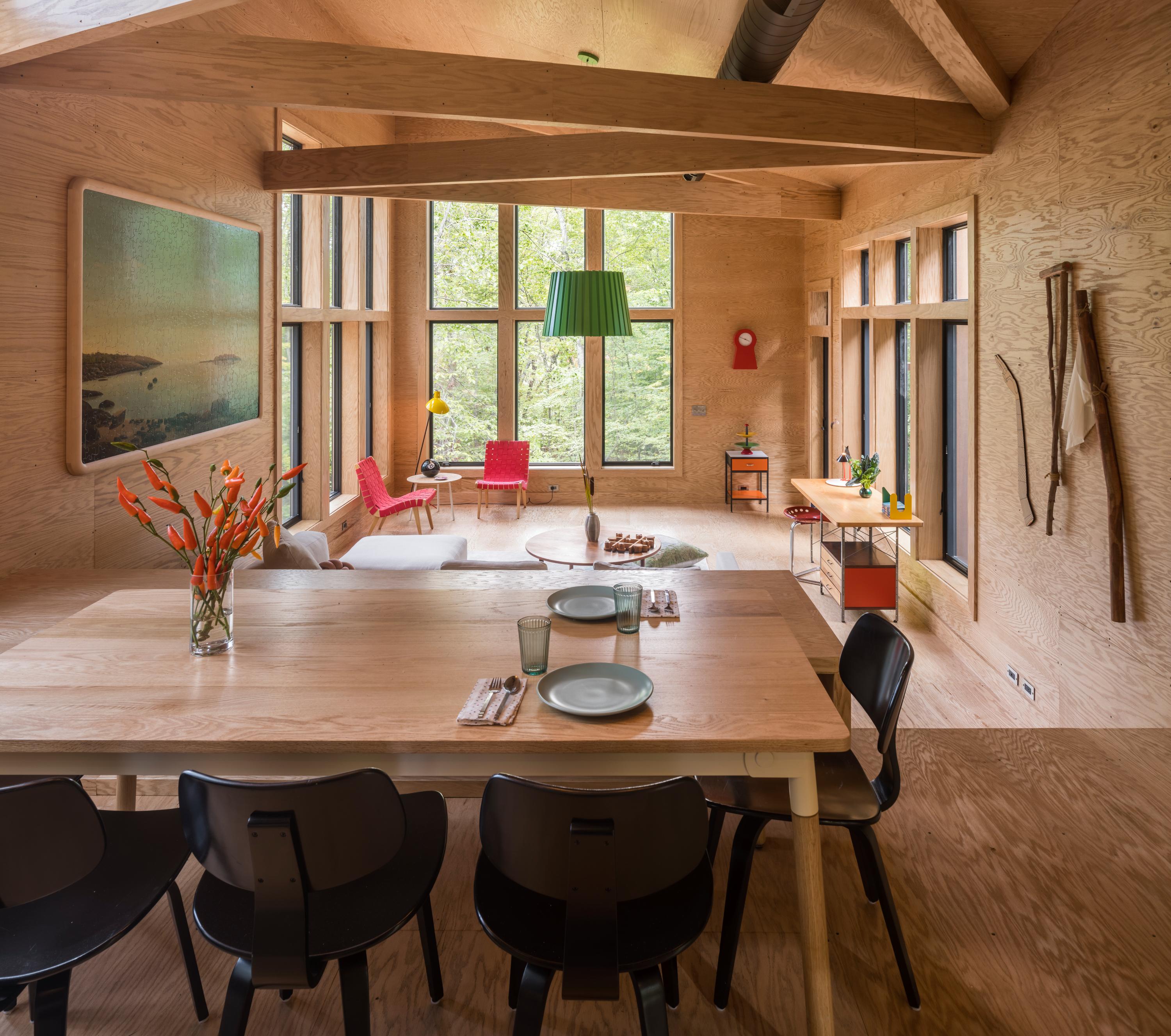
A secondary entrance takes you via a set of steps leading to a covered walkway that also doubles as a terrace, taking you around the rock to a door that opens directly into the main living space.
Here, the ceilings reach up the full height of the façade, with large windows and thick timber mullions offering views into the woods.
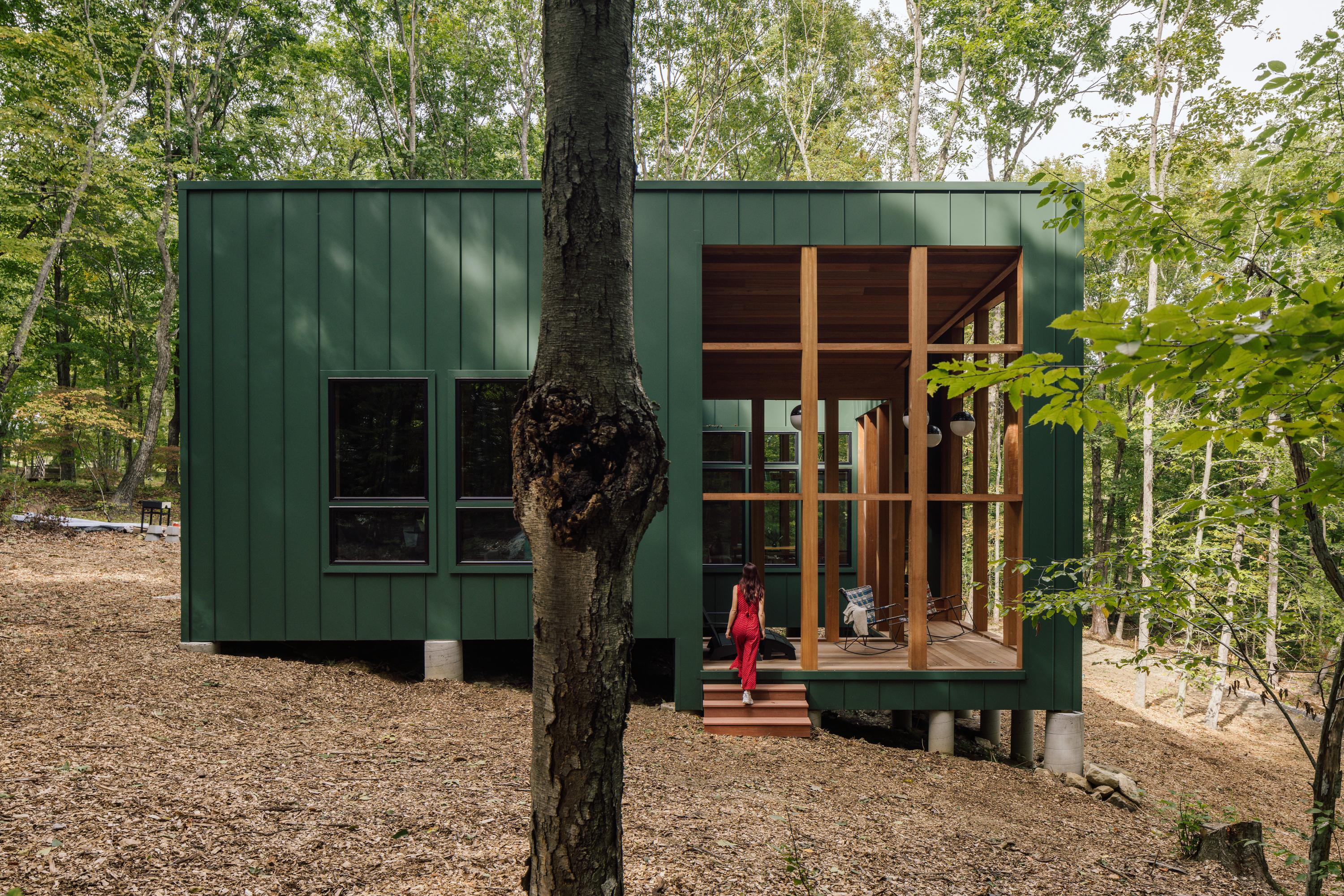
Timber beams criss-cross the top half of the room, with steps that lead up to a kitchen and two identical, cell-like bedrooms and a bathroom.
The clients are writers and producers, and the house is designed to be a creative retreat, offering respite from the city.
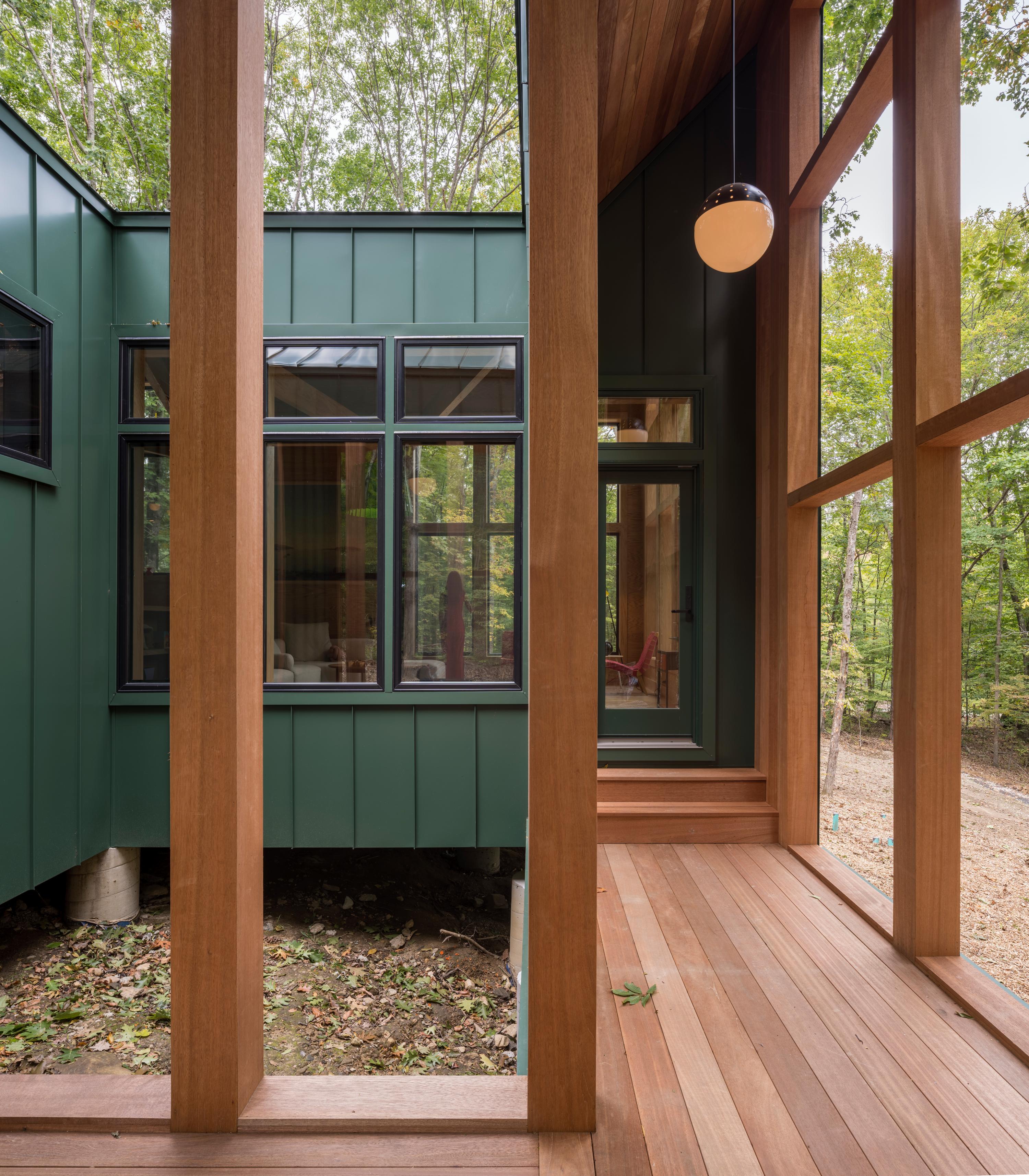
The pitched roof is inverted, creating an ‘impluvium’ that directs rainwater to storage. The walls and roof are clad in a leaf-resistant siding with no open gutters to clog up. High levels of insulation are packed into the structural wooden frame and the interior is clad and lined with timber boards.
Receive our daily digest of inspiration, escapism and design stories from around the world direct to your inbox.
The end result is a refined box that perches above the forest floor, providing a warm space for quiet contemplation.
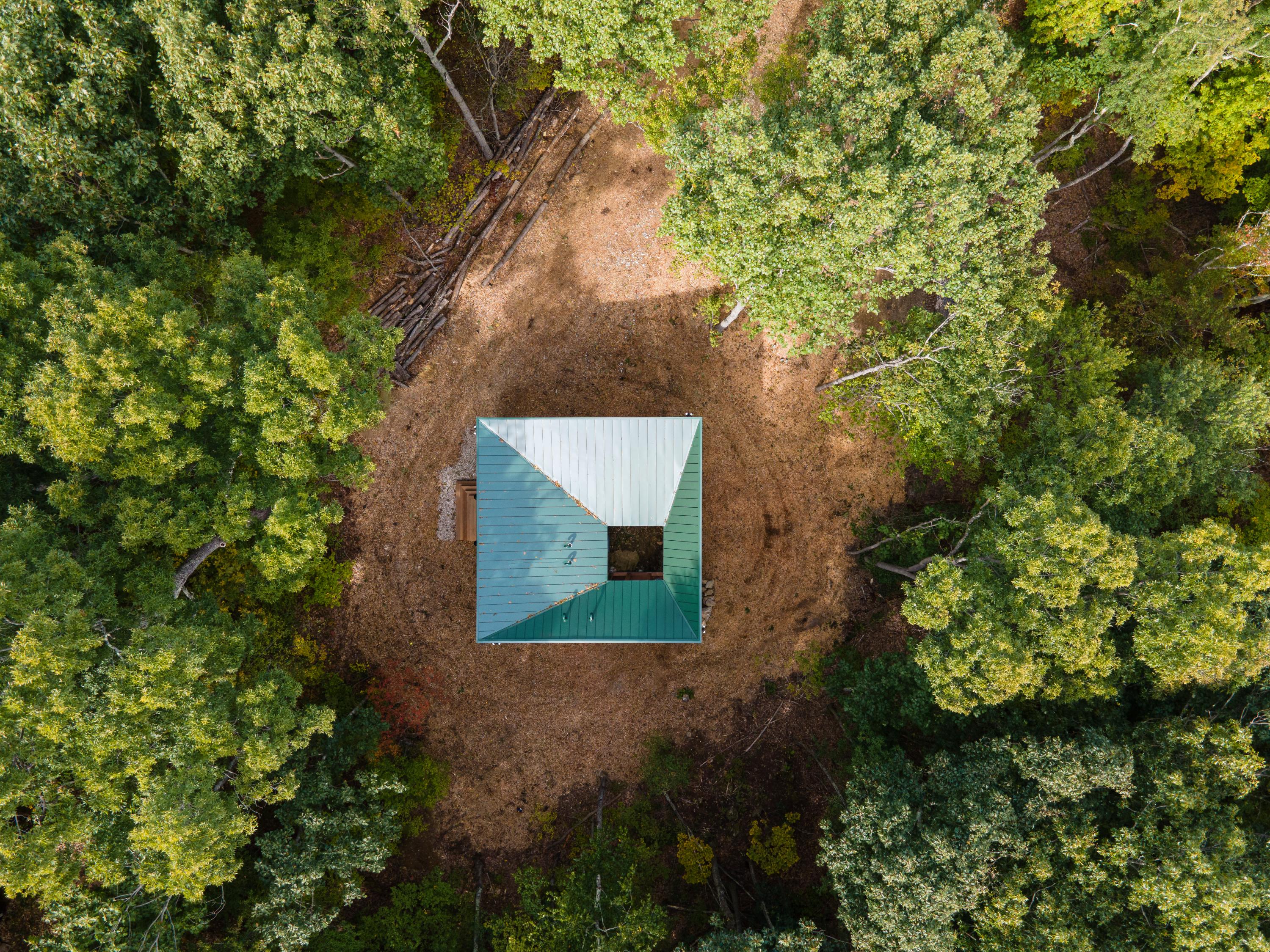
Scalar Architecture was founded by the Spanish-born architect Julio Salcedo, a Harvard graduate who has also worked for Rafael Moneo and SOM. As well as completing projects in Central and North America, the practice is working on a sustainable park in Madrid.
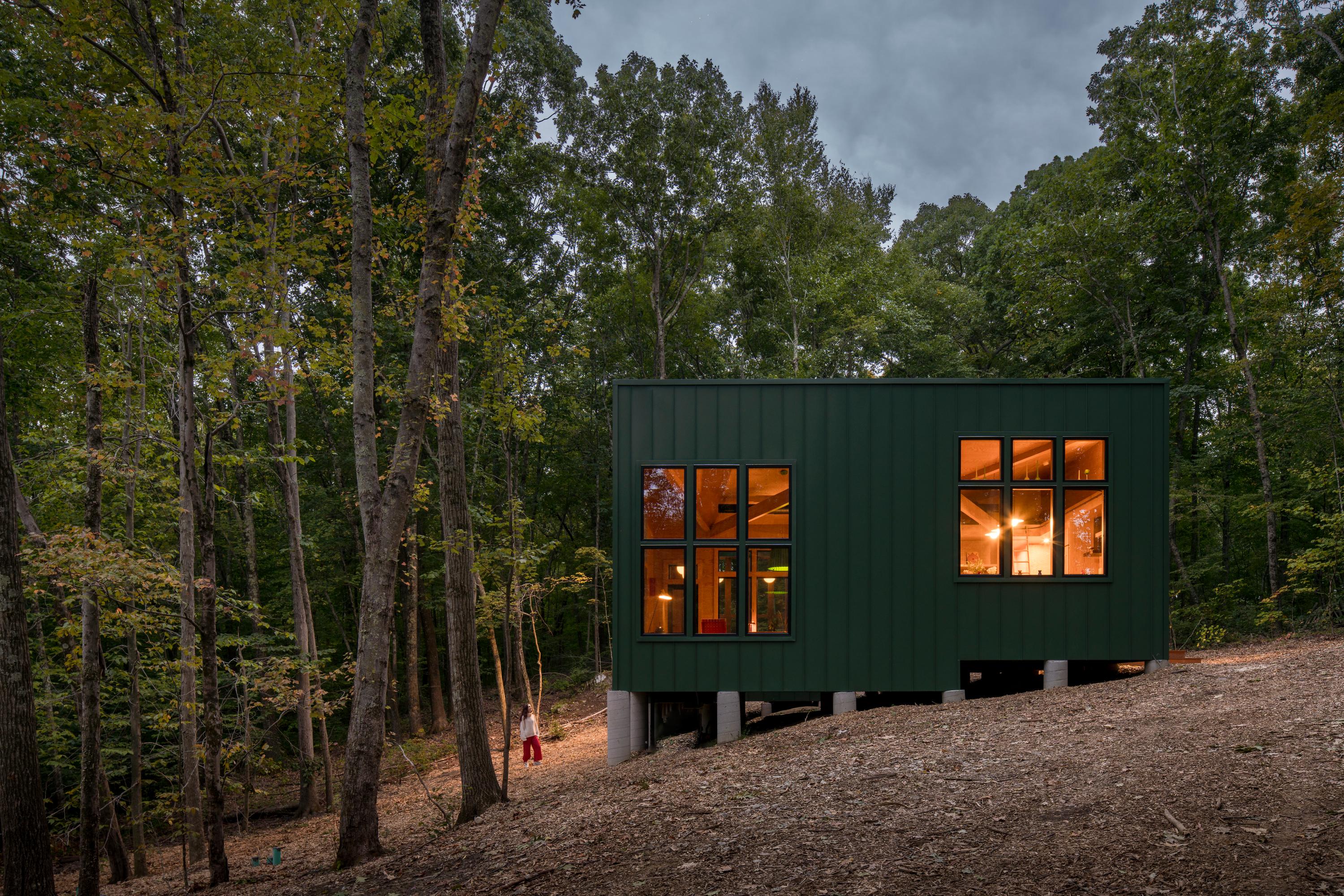
Jonathan Bell has written for Wallpaper* magazine since 1999, covering everything from architecture and transport design to books, tech and graphic design. He is now the magazine’s Transport and Technology Editor. Jonathan has written and edited 15 books, including Concept Car Design, 21st Century House, and The New Modern House. He is also the host of Wallpaper’s first podcast.
-
 Year in Review: we’re always after innovations that interest us – here are ten of 2025’s best
Year in Review: we’re always after innovations that interest us – here are ten of 2025’s bestWe present ten pieces of tech that broke the mould in some way, from fresh takes on guitar design, new uses for old equipment and the world’s most retro smartwatch
-
 Art and culture editor Hannah Silver's top ten interviews of 2025
Art and culture editor Hannah Silver's top ten interviews of 2025Glitching, coding and painting: 2025 has been a bumper year for art and culture. Here, Art and culture editor Hannah Silver selects her favourite moments
-
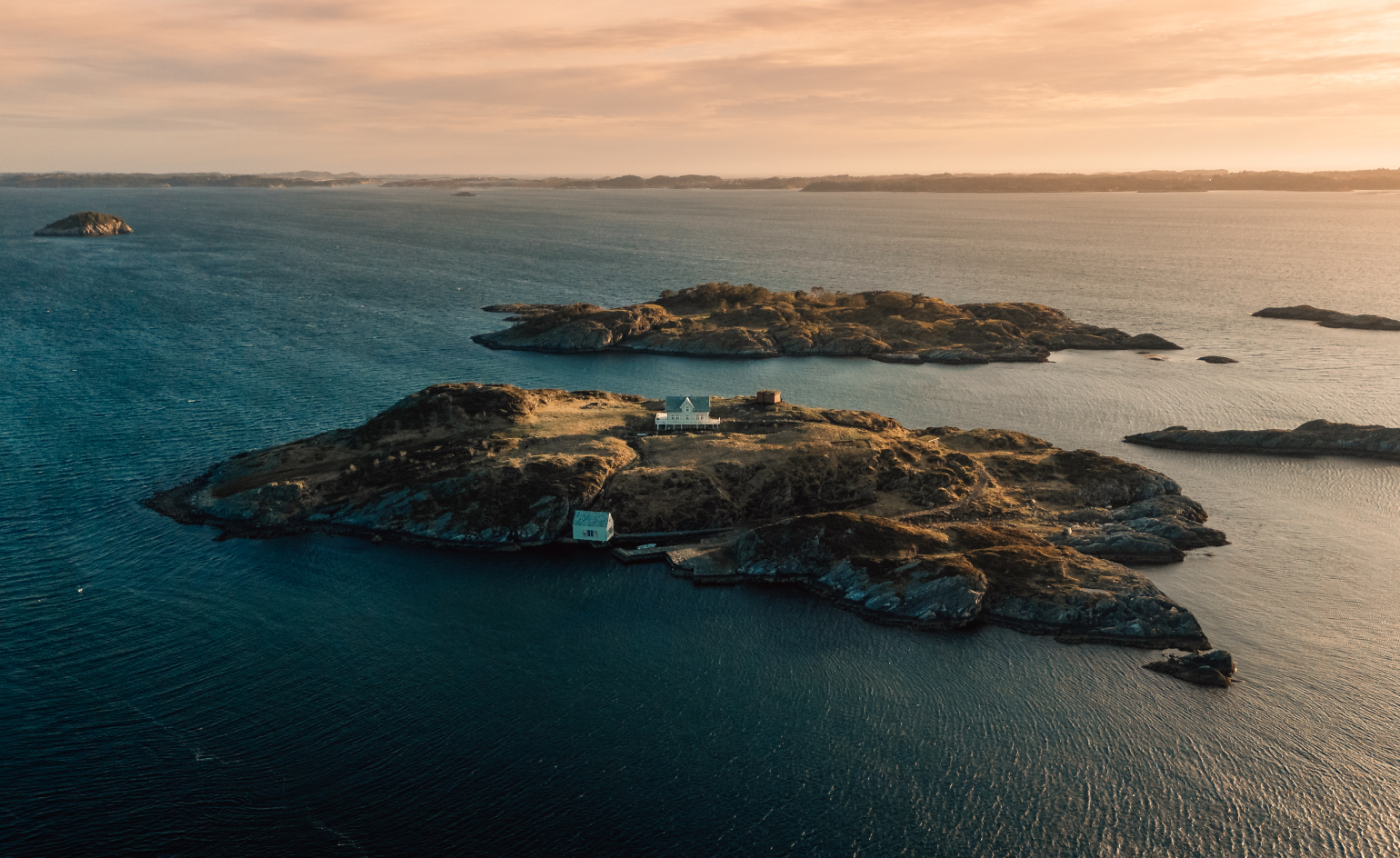 In Norway, remoteness becomes the new luxury
In Norway, remoteness becomes the new luxuryAcross islands and fjords, a new wave of design-led hideaways is elevating remoteness into a refined, elemental form of luxury
-
 Step inside this resilient, river-facing cabin for a life with ‘less stuff’
Step inside this resilient, river-facing cabin for a life with ‘less stuff’A tough little cabin designed by architects Wittman Estes, with a big view of the Pacific Northwest's Wenatchee River, is the perfect cosy retreat
-
 Remembering Robert A.M. Stern, an architect who discovered possibility in the past
Remembering Robert A.M. Stern, an architect who discovered possibility in the pastIt's easy to dismiss the late architect as a traditionalist. But Stern was, in fact, a design rebel whose buildings were as distinctly grand and buttoned-up as his chalk-striped suits
-
 Own an early John Lautner, perched in LA’s Echo Park hills
Own an early John Lautner, perched in LA’s Echo Park hillsThe restored and updated Jules Salkin Residence by John Lautner is a unique piece of Californian design heritage, an early private house by the Frank Lloyd Wright acolyte that points to his future iconic status
-
 The Stahl House – an icon of mid-century modernism – is for sale in Los Angeles
The Stahl House – an icon of mid-century modernism – is for sale in Los AngelesAfter 65 years in the hands of the same family, the home, also known as Case Study House #22, has been listed for $25 million
-
 Houston's Ismaili Centre is the most dazzling new building in America. Here's a look inside
Houston's Ismaili Centre is the most dazzling new building in America. Here's a look insideLondon-based architect Farshid Moussavi designed a new building open to all – and in the process, has created a gleaming new monument
-
 Frank Lloyd Wright’s Fountainhead will be opened to the public for the first time
Frank Lloyd Wright’s Fountainhead will be opened to the public for the first timeThe home, a defining example of the architect’s vision for American design, has been acquired by the Mississippi Museum of Art, which will open it to the public, giving visitors the chance to experience Frank Lloyd Wright’s genius firsthand
-
 Clad in terracotta, these new Williamsburg homes blend loft living and an organic feel
Clad in terracotta, these new Williamsburg homes blend loft living and an organic feelThe Williamsburg homes inside 103 Grand Street, designed by Brooklyn-based architects Of Possible, bring together elegant interiors and dramatic outdoor space in a slick, stacked volume
-
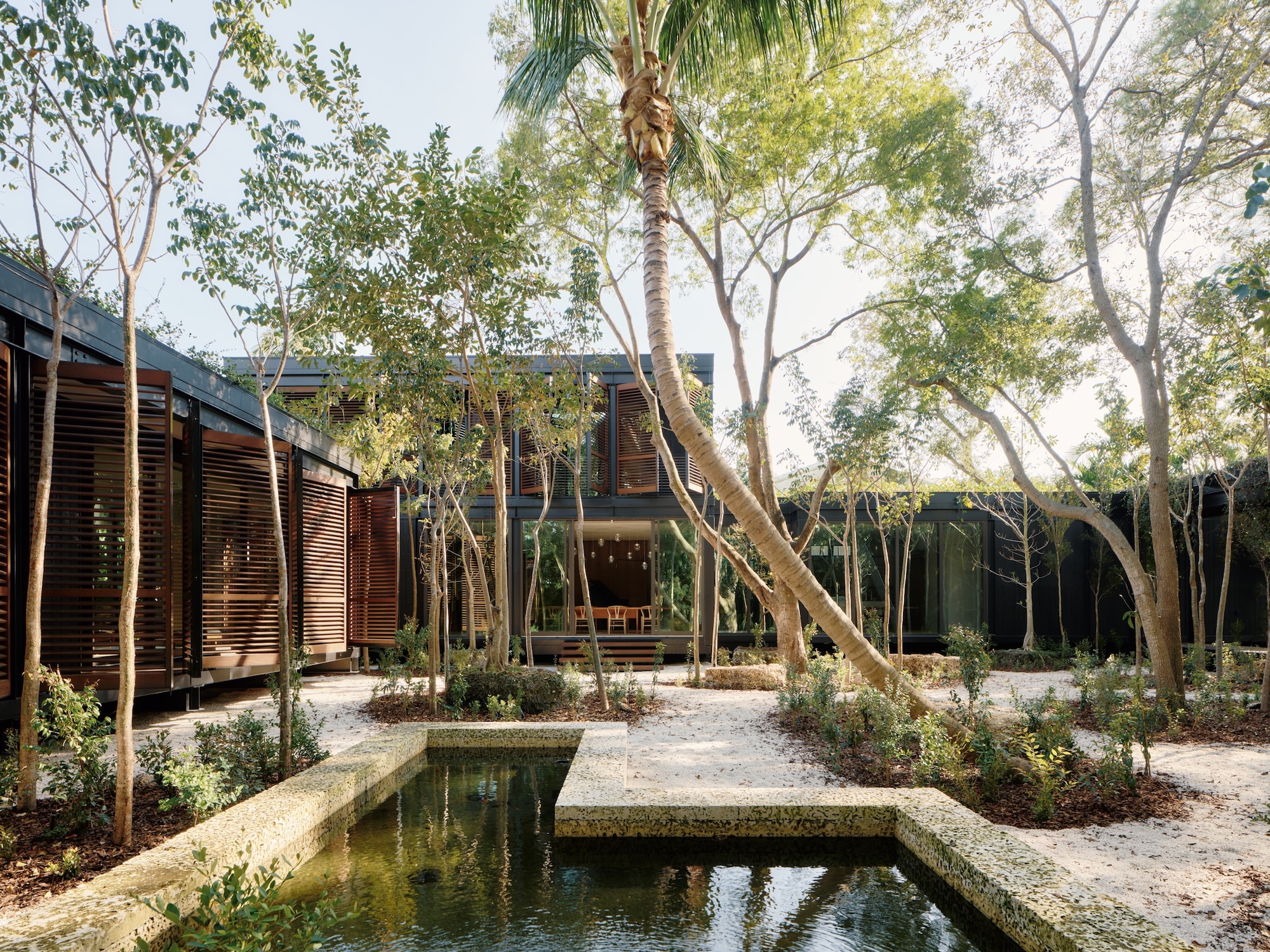 This ethereal Miami residence sprouted out of a wild, jungle-like garden
This ethereal Miami residence sprouted out of a wild, jungle-like gardenA Miami couple tapped local firm Brillhart Architecture to design them a house that merged Florida vernacular, Paul Rudolph and 'too many plants to count’