This Connecticut retreat touches the ground lightly within woodland
This new creative Connecticut retreat combines generous interiors with a minimal footprint and light touch on the forest floor
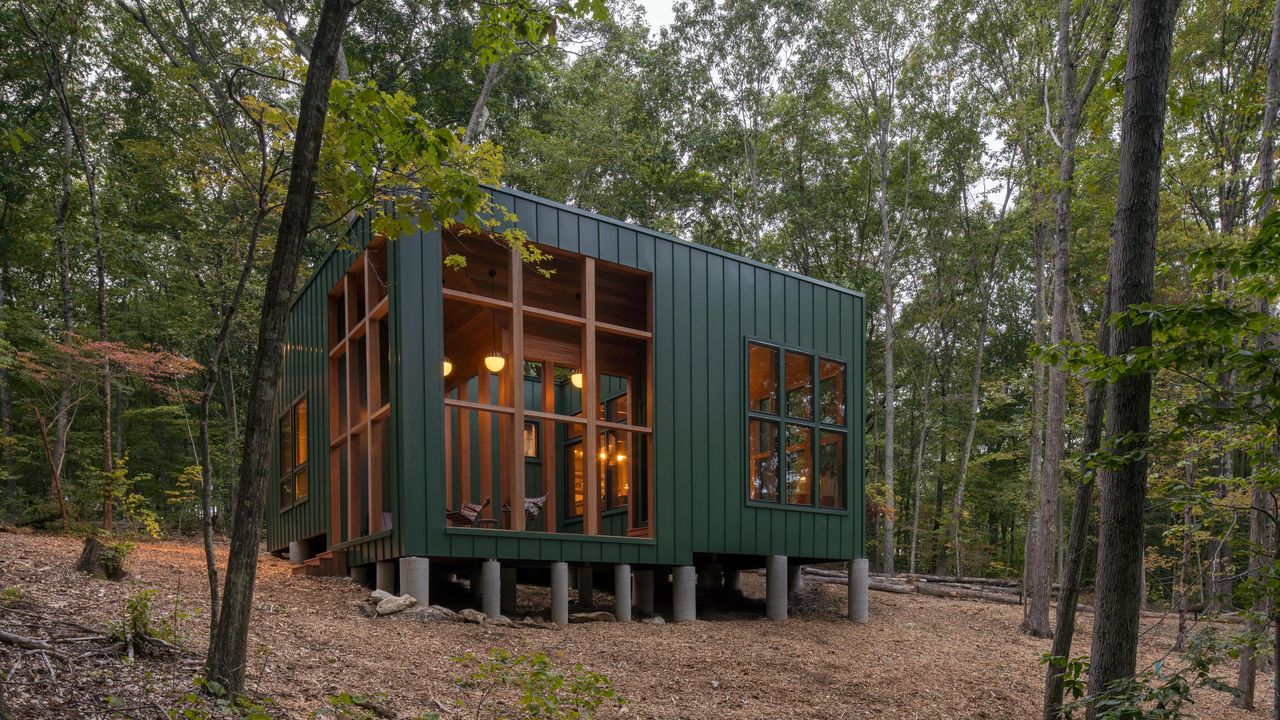
At just 1200 sq ft, this square Connecticut retreat in the woods is modest in size but grand in outlook. Designed by New York office Scalar Architecture, the cabin is sited in the midst of a forest clearing and accessible only on foot or by a light utility vehicle.
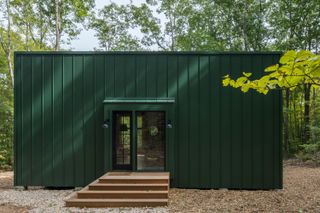
Designing a Connecticut retreat in the woods
The site has a gradient, as well as a large boulder that neither client nor architect wanted to remove. To achieve this, the entire structure has been raised up on concrete piers, with a off-central square courtyard exposing the rock at ground level. The main entrance is at the top of the slope, offering views down the full length of the living and dining room.
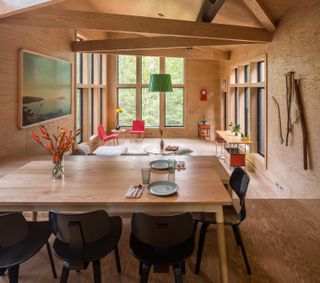
A secondary entrance takes you via a set of steps leading to a covered walkway that also doubles as a terrace, taking you around the rock to a door that opens directly into the main living space.
Here, the ceilings reach up the full height of the façade, with large windows and thick timber mullions offering views into the woods.
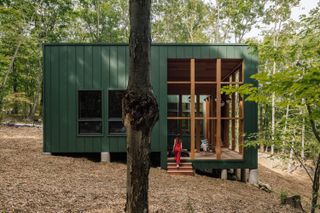
Timber beams criss-cross the top half of the room, with steps that lead up to a kitchen and two identical, cell-like bedrooms and a bathroom.
The clients are writers and producers, and the house is designed to be a creative retreat, offering respite from the city.
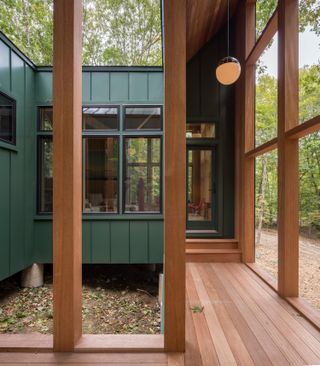
The pitched roof is inverted, creating an ‘impluvium’ that directs rainwater to storage. The walls and roof are clad in a leaf-resistant siding with no open gutters to clog up. High levels of insulation are packed into the structural wooden frame and the interior is clad and lined with timber boards.
Wallpaper* Newsletter
Receive our daily digest of inspiration, escapism and design stories from around the world direct to your inbox.
The end result is a refined box that perches above the forest floor, providing a warm space for quiet contemplation.
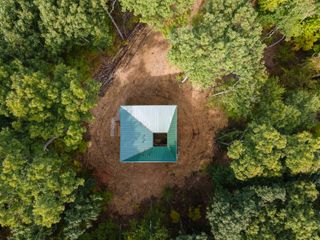
Scalar Architecture was founded by the Spanish-born architect Julio Salcedo, a Harvard graduate who has also worked for Rafael Moneo and SOM. As well as completing projects in Central and North America, the practice is working on a sustainable park in Madrid.
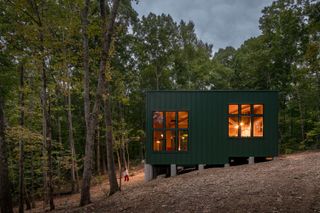
Jonathan Bell has written for Wallpaper* magazine since 1999, covering everything from architecture and transport design to books, tech and graphic design. He is now the magazine’s Transport and Technology Editor. Jonathan has written and edited 15 books, including Concept Car Design, 21st Century House, and The New Modern House. He is also the host of Wallpaper’s first podcast.
-
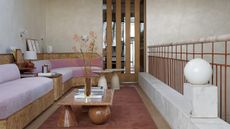 Designer Marta de la Rica’s elegant Madrid studio is full of perfectly-pitched contradictions
Designer Marta de la Rica’s elegant Madrid studio is full of perfectly-pitched contradictionsThe studio, or ‘the laboratory’ as de la Rica and her team call it, plays with colour, texture and scale in eminently rewarding ways
By Anna Solomon Published
-
 ‘Nothing just because it’s beautiful’: Performance artist Marina Abramović on turning her hand to furniture design
‘Nothing just because it’s beautiful’: Performance artist Marina Abramović on turning her hand to furniture designMarina Abramović has no qualms about describing her segue into design as a ‘domestication’. But, argues the ‘grandmother of performance art’ as she unveils a collection of chairs, something doesn’t have to be provocative to be meaningful
By Anna Solomon Published
-
 A local’s guide to Los Angeles by defiant artist Fawn Rogers
A local’s guide to Los Angeles by defiant artist Fawn RogersOregon-born, LA-based artist Fawn Rogers gives us a personal tour of her adopted city as it hosts its sixth edition of Frieze
By Sofia de la Cruz Published
-
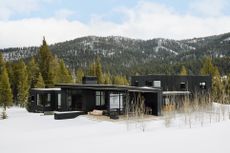 This Rocky Mountains house is a ski-lover's dream escape
This Rocky Mountains house is a ski-lover's dream escapeBozeman, a Rocky Mountains house by Pearson Design Group and Frederick Tang Architecture, is a contemporary retreat that sits low in its natural, Montana setting
By Tianna Williams Published
-
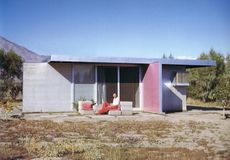 Take a deep dive into The Palm Springs School ahead of the region’s Modernism Week
Take a deep dive into The Palm Springs School ahead of the region’s Modernism WeekNew book ‘The Palm Springs School: Desert Modernism 1934-1975’ is the ultimate guide to exploring the midcentury gems of California, during Palm Springs Modernism Week 2025 and beyond
By Ellie Stathaki Published
-
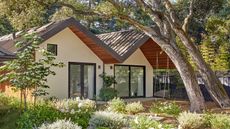 A wavy roof tops this sophisticated take on a backyard cabin in California
A wavy roof tops this sophisticated take on a backyard cabin in CaliforniaThis Californian Accessory Dwelling Unit (ADU) by Spiegel Aihara Workshop (SAW), offers an aesthetic and functional answer to housing shortages and multigenerational family living
By Tianna Williams Published
-
 Palm Springs Modernism Week 2025: let the desert architecture party begin
Palm Springs Modernism Week 2025: let the desert architecture party beginPalm Springs Modernism Week 2025 launches on 13 February, marking the popular annual desert event’s 20th anniversary, celebrated this year through more midcentury marvels than ever
By Carole Dixon Published
-
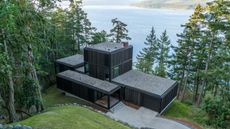 On the shores of Discovery Bay, this wooden house is the ultimate waterside retreat
On the shores of Discovery Bay, this wooden house is the ultimate waterside retreatDekleva Gregorič’s Discovery Bay House is a structured yet organic shelter that blends perfectly into the surrounding Pacific Northwest landscape
By Jonathan Bell Published
-
 The 10 emerging American Midwest architects you need to know
The 10 emerging American Midwest architects you need to knowWe profile 10 emerging American Midwest architects shaking up the world of architecture - in their territory, and beyond
By Ellie Stathaki Published
-
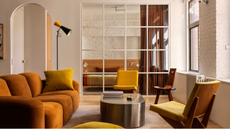 A light-filled New York loft renovation magics up extra space in a deceptively sized home
A light-filled New York loft renovation magics up extra space in a deceptively sized homeThis New York loft renovation by local practice BOND is now a warm and welcoming apartment that feels more spacious than it actually is
By Léa Teuscher Published
-
 Inside Bell Labs, the modernist vision behind Severance's minimalist setting
Inside Bell Labs, the modernist vision behind Severance's minimalist settingWe explore the history of Bell Labs - now known as Bell Works - the modernist Eero Saarinen-designed facility in New Jersey, which inspired the dystopian minimalist setting of 'Severance'
By Jonathan Bell Published