Måns Tham’s Container House is an unconventional Stockholm home
Container House is an unconventional Stockholm home that emerged out of a collaborative process between its owners and Swedish architect Måns Tham
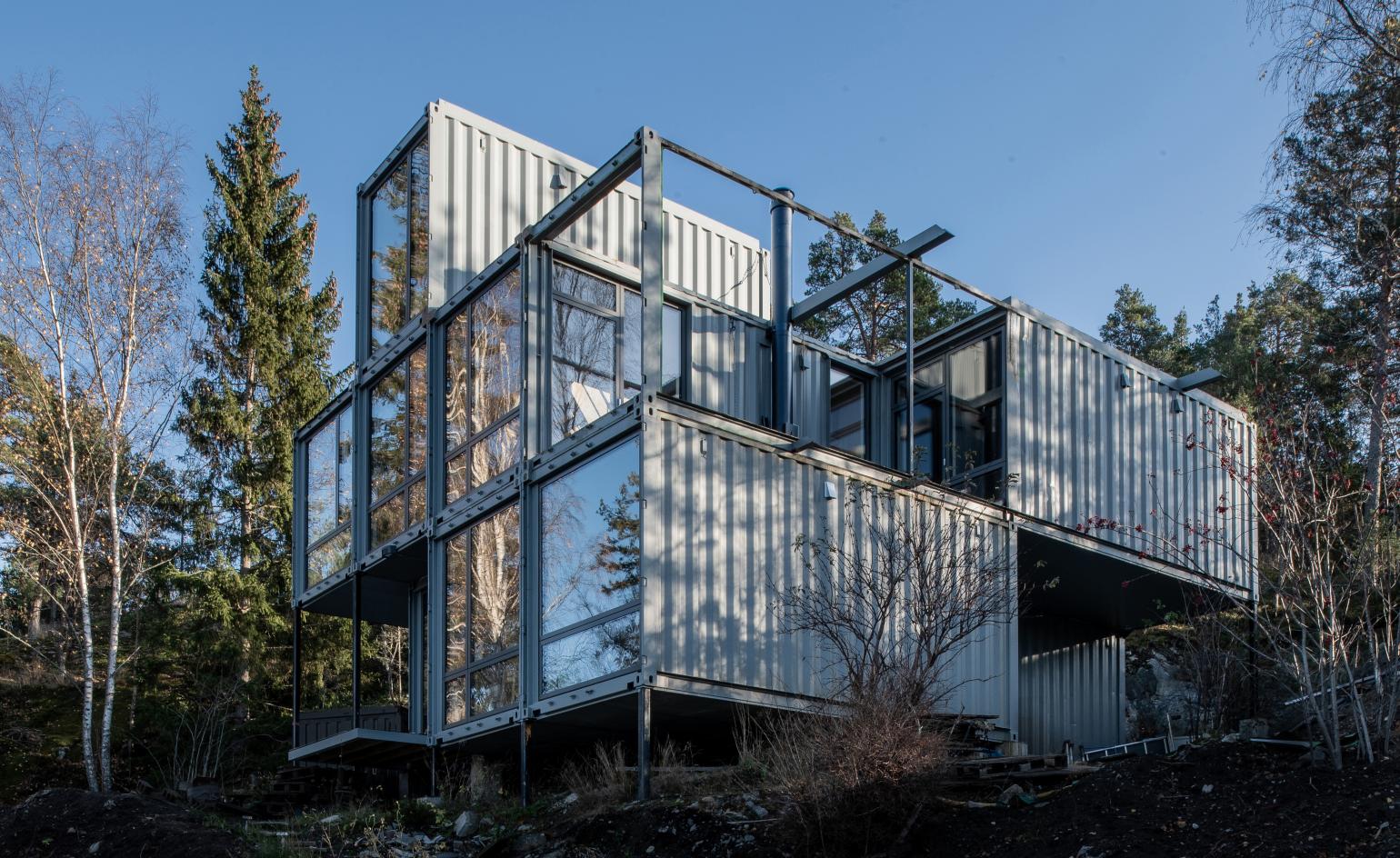
Staffan Andersson - Photography
In 2015, a couple approached Swedish architect Måns Tham with an unusual idea. They wanted to build a house out of old shipping containers, drawing on their fascination with customised American cars and a DIY, industrial aesthetic. Tham obliged, and following some intensive research on fabrication, engineering and insulation methods to adapt this somewhat ubiquitous but certainly unconventional, especially for homes, building unit, Container House was born.
The structure sits in the outskirts of Stockholm, perched on a sloped, rocky, suburban site by a lake. Its front door connects to the street via a slim bridge, which makes entering this unusual structure even more dramatic. The final design (which was not too far off from the residence’s initial concept) emerged out of intense consultation with both experts and the clients, who were particularly hands-on with the development of their future home. ‘We ended up having a great iterative process where we designed solutions as we went,’ Tham recalls. ‘The original proposal and plan however never changed.’
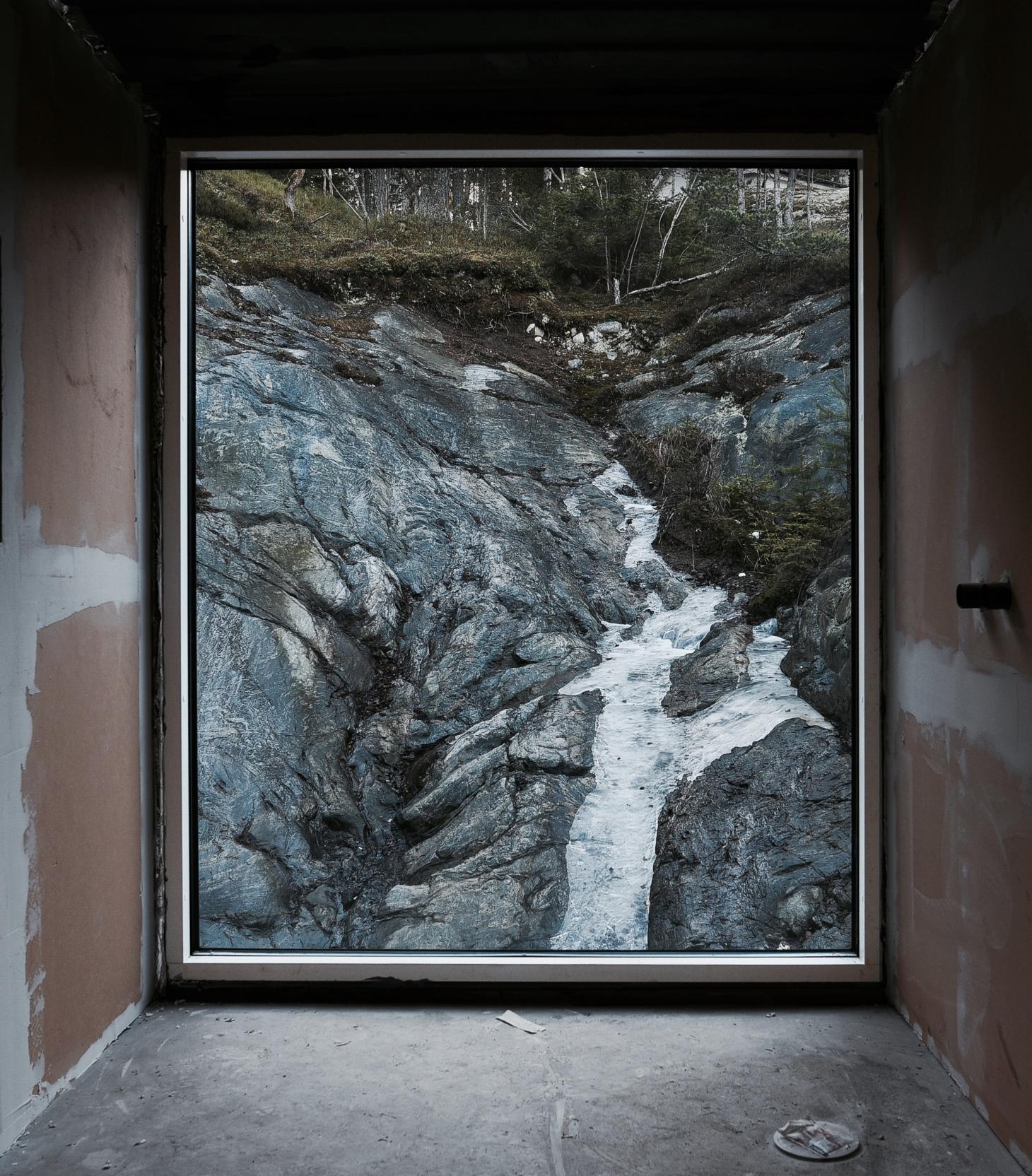
As, perhaps, was expected with an architectural design that goes against the norm, the project faced several challenges that Tham had to address. ‘[I needed] to find all the technical solutions that made the house up to code (Sweden has very strict energy rules for new homes) and make those solutions look good and work well,’ he explains. ‘[Additionally], the containers are really not that great a starting point for a home because of their limited width, 2.4m. But as soon as you take out the corrugated walls between two containers to make a wider room, they lose their structural strength. Therefore, we had to put a lot of effort into deciding which walls to cut and which to save, so that we could use the containers with as little additional structure as possible.’
Another key element to consider was fixtures and fittings, flooring and ceilings and all the elements that come together to dress the structural frame and make a house a home. According to Tham, everything – from handrails, to chimneys and taps – needed to be carefully considered and often customised in order to fit within the container house aesthetic and practical requirements. Found objects, such as a wooden staircase that was salvaged from a demolished restaurant site, were also incorporated at places. Floors are poured concrete.
The result is a striking and inventive structure of some 150 sq m, a labour of love, painted grey to match the surrounding rock. The container units’ geometry dominates the composition and gives a unique rhythm to the façades. Large openings bring plenty of light in – the living and dining space in particular gets flooded with sunlight, while the roof terrace makes a great suntrap, especially in the afternoon and at dusk. Meanwhile, the interior’s rawness is softened by picture-frame windows and long views of the surrounding greenery and suburban context, as nature appears at every corner of Container House.
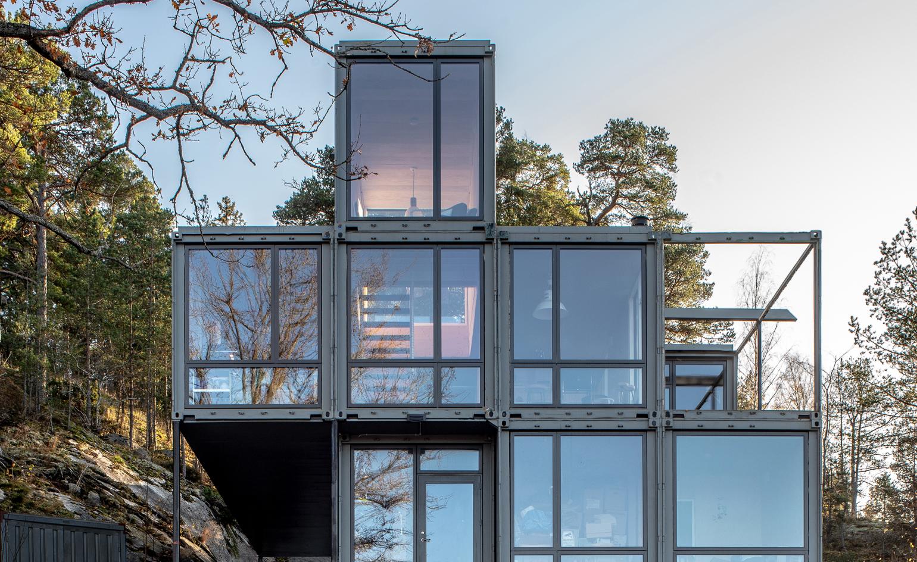
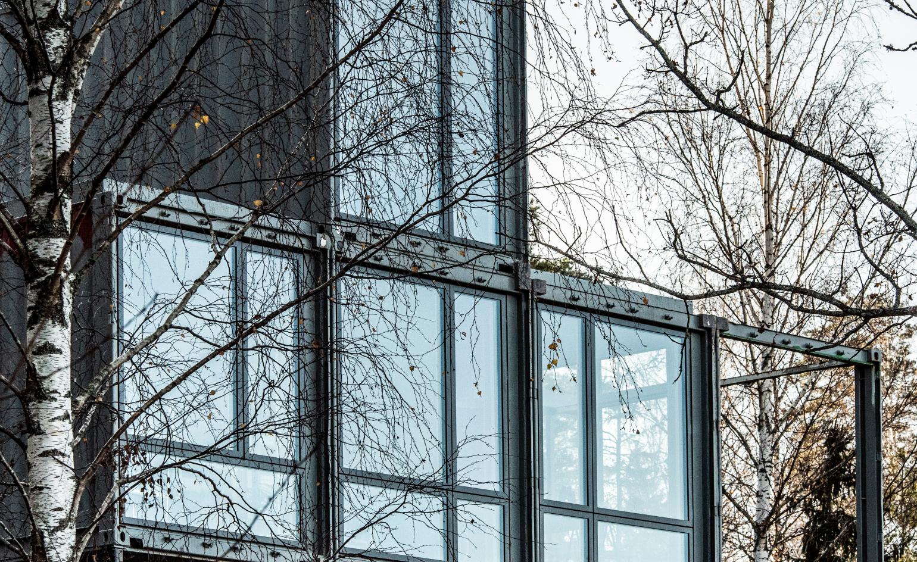
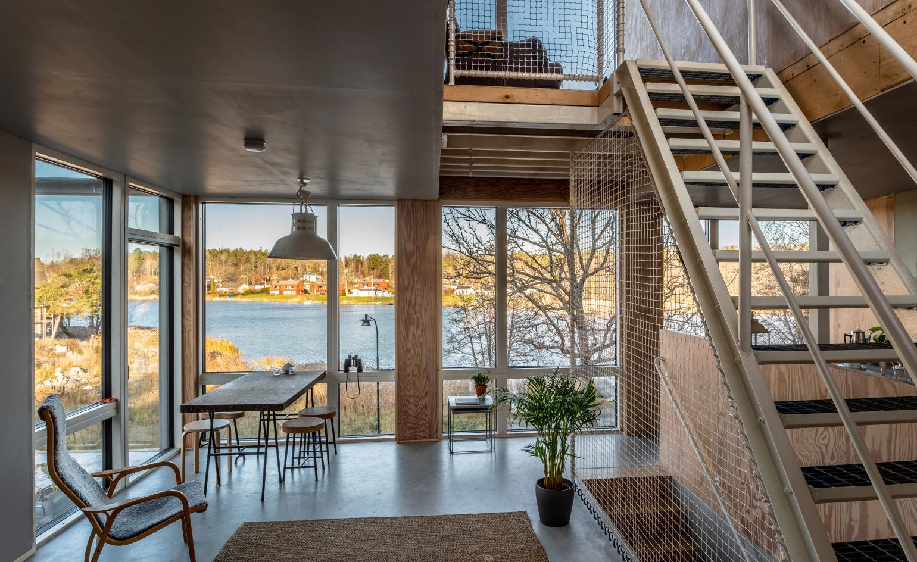
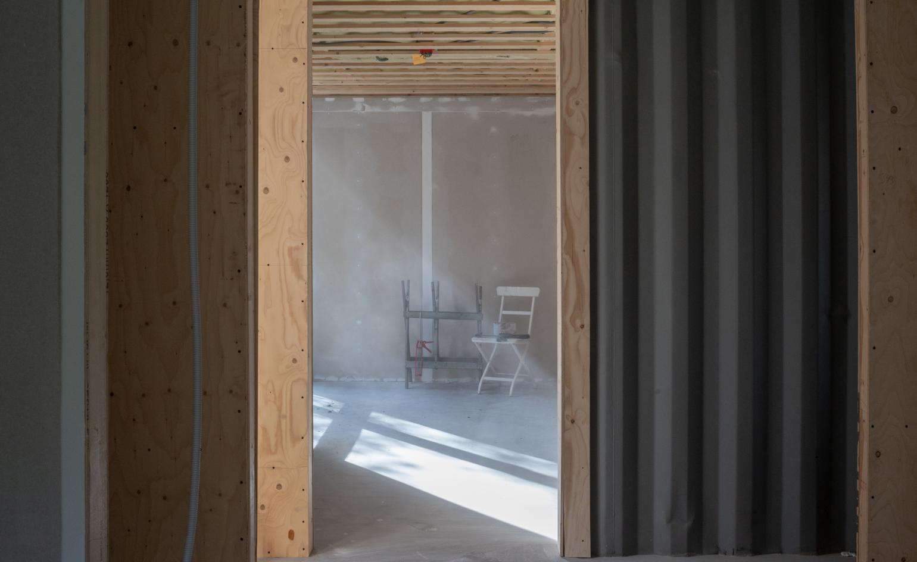
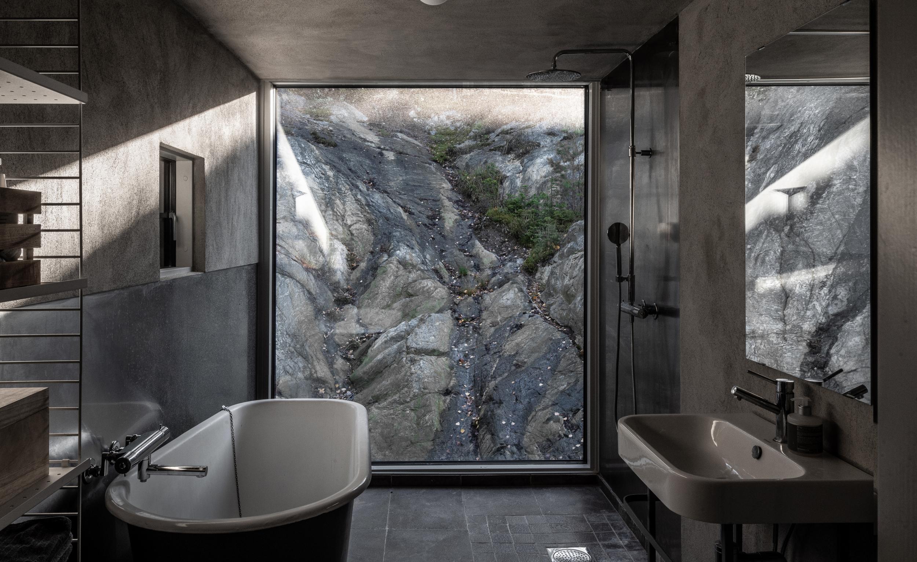
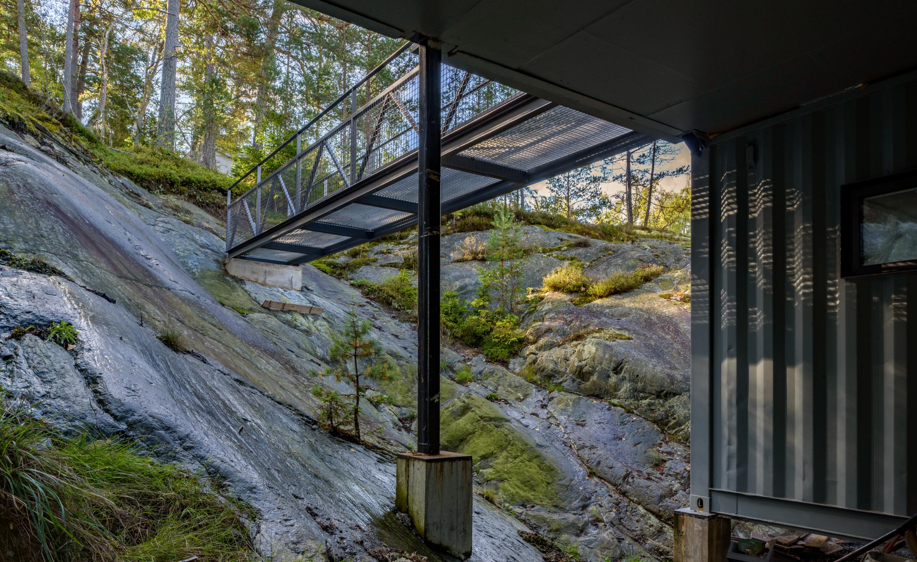
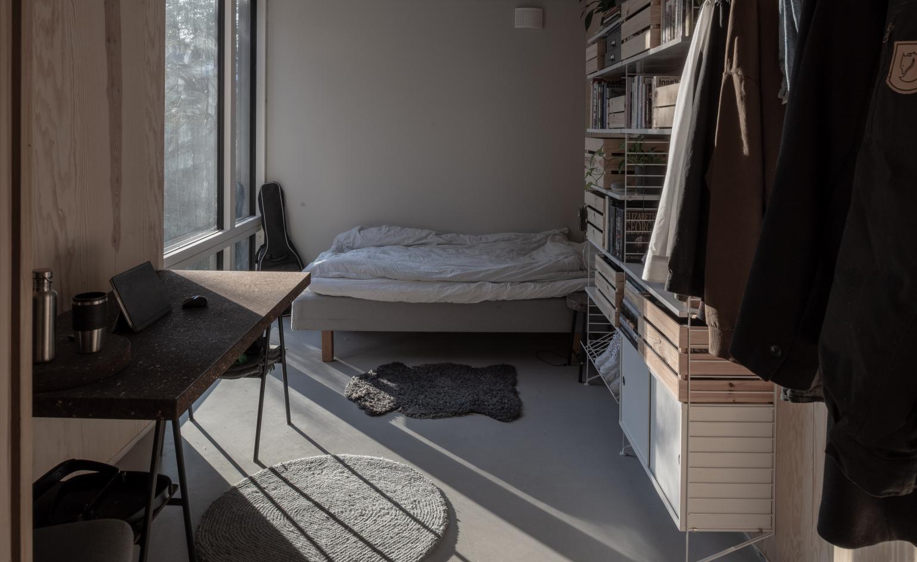
INFORMATION
manstham.com
Wallpaper* Newsletter
Receive our daily digest of inspiration, escapism and design stories from around the world direct to your inbox.
Ellie Stathaki is the Architecture & Environment Director at Wallpaper*. She trained as an architect at the Aristotle University of Thessaloniki in Greece and studied architectural history at the Bartlett in London. Now an established journalist, she has been a member of the Wallpaper* team since 2006, visiting buildings across the globe and interviewing leading architects such as Tadao Ando and Rem Koolhaas. Ellie has also taken part in judging panels, moderated events, curated shows and contributed in books, such as The Contemporary House (Thames & Hudson, 2018), Glenn Sestig Architecture Diary (2020) and House London (2022).
- Staffan Andersson - PhotographyPhotography
-
 All-In is the Paris-based label making full-force fashion for main character dressing
All-In is the Paris-based label making full-force fashion for main character dressingPart of our monthly Uprising series, Wallpaper* meets Benjamin Barron and Bror August Vestbø of All-In, the LVMH Prize-nominated label which bases its collections on a riotous cast of characters – real and imagined
By Orla Brennan
-
 Maserati joins forces with Giorgetti for a turbo-charged relationship
Maserati joins forces with Giorgetti for a turbo-charged relationshipAnnouncing their marriage during Milan Design Week, the brands unveiled a collection, a car and a long term commitment
By Hugo Macdonald
-
 Through an innovative new training program, Poltrona Frau aims to safeguard Italian craft
Through an innovative new training program, Poltrona Frau aims to safeguard Italian craftThe heritage furniture manufacturer is training a new generation of leather artisans
By Cristina Kiran Piotti
-
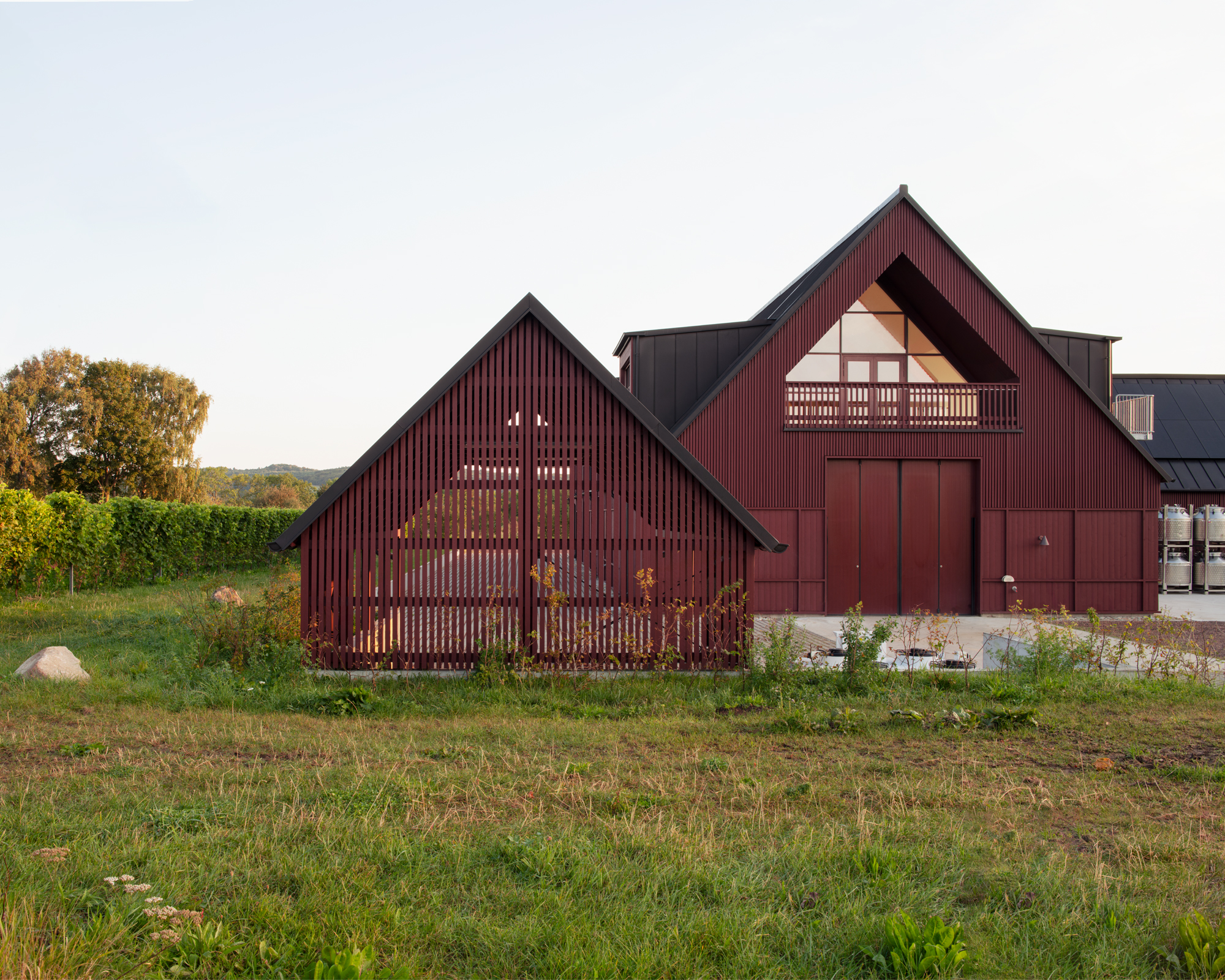 This striking new vineyard is putting Swedish wine on the map
This striking new vineyard is putting Swedish wine on the mapBerglund Arkitekter completes a new home for Kullabergs Vingård in Sweden's verdant Skåne country
By Ellie Stathaki
-
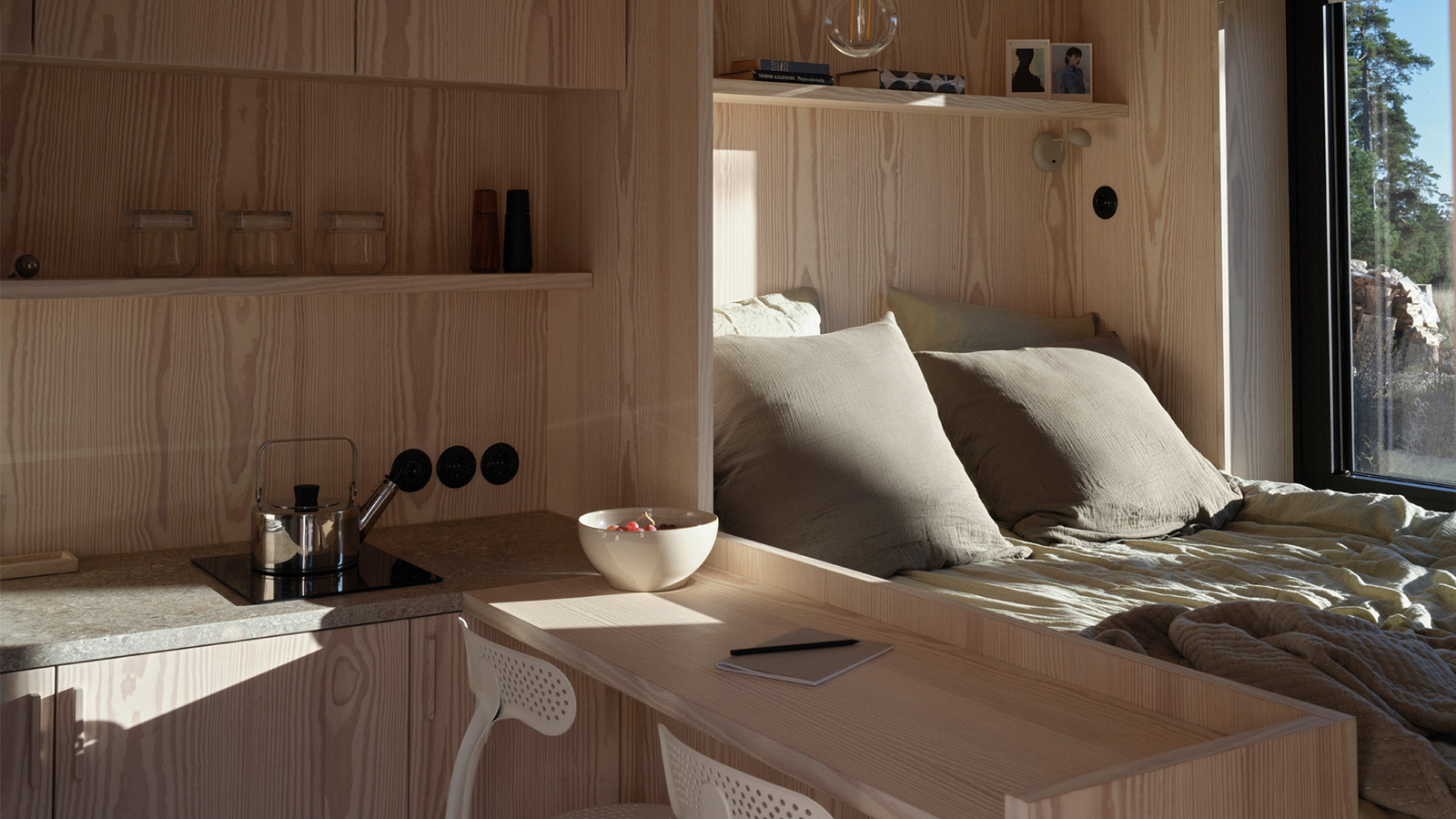 ‘Close to solitude, but with a neighbour’: Furu’s cabins in the woods are a tranquil escape
‘Close to solitude, but with a neighbour’: Furu’s cabins in the woods are a tranquil escapeTaking its name from the Swedish word for ‘pine tree’, creative project management studio Furu is growing against the grain
By Siska Lyssens
-
 Stockholm Wood City: inside the extraordinary timber architecture project
Stockholm Wood City: inside the extraordinary timber architecture projectStockholm Wood City is leading the way in timber architecture; we speak to the people behind it to find out the who, what, why and how of the project
By Ellie Stathaki
-
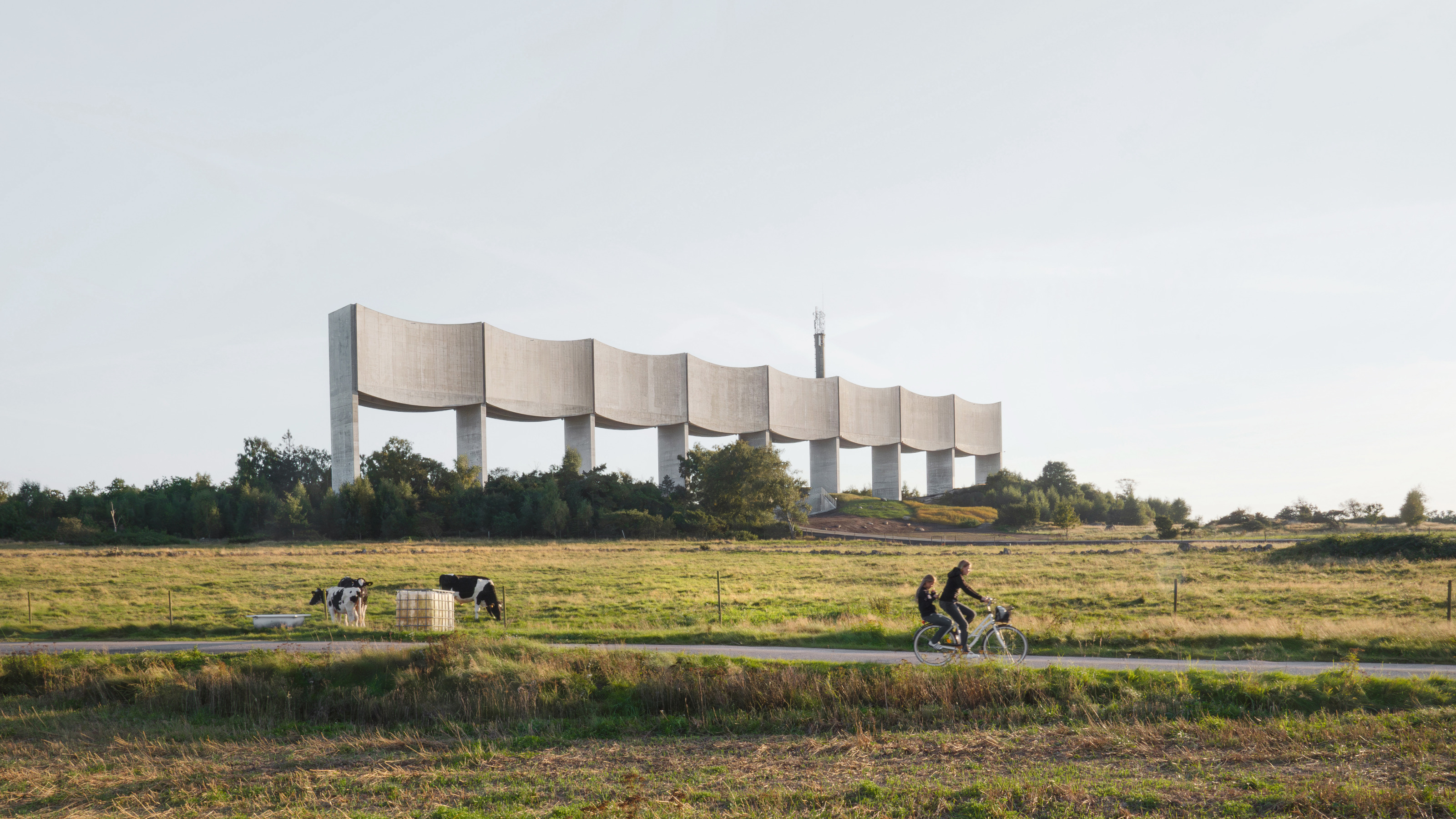 A bold new water tower by White Arkitekter strides across the Swedish landscape
A bold new water tower by White Arkitekter strides across the Swedish landscapeThe Våga Water Tower in Varberg is a monument to civil engineering, a functional concrete sculpture that's designed to last for centuries
By Jonathan Bell
-
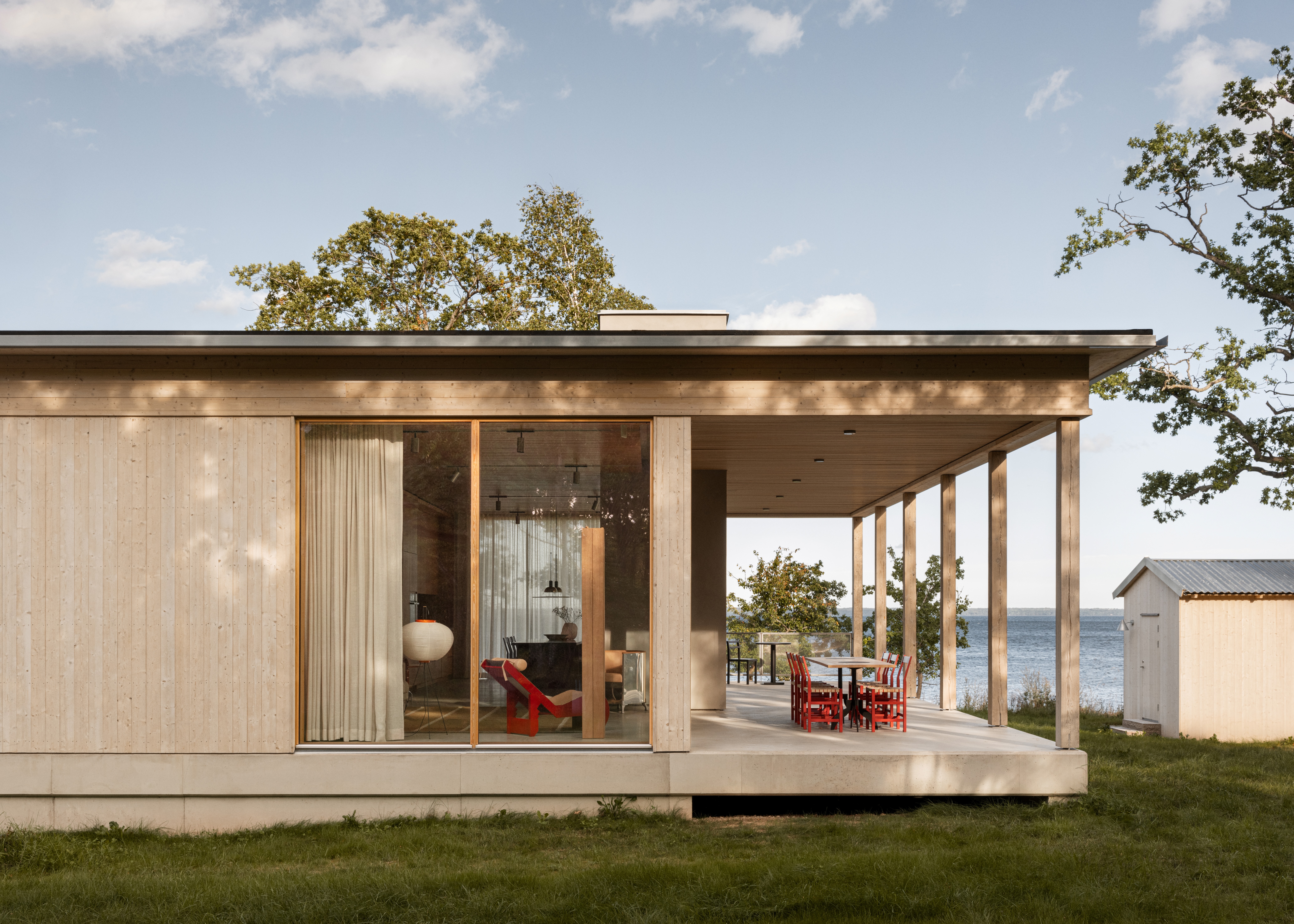 This Swedish summer house is a family's serene retreat by the trees and the Baltic sea
This Swedish summer house is a family's serene retreat by the trees and the Baltic seaHorsö, a Swedish summer house by Atelier Alba is a playfully elegant retreat by the Kalmarsund Sea and a natural reserve
By Smilian Cibic
-
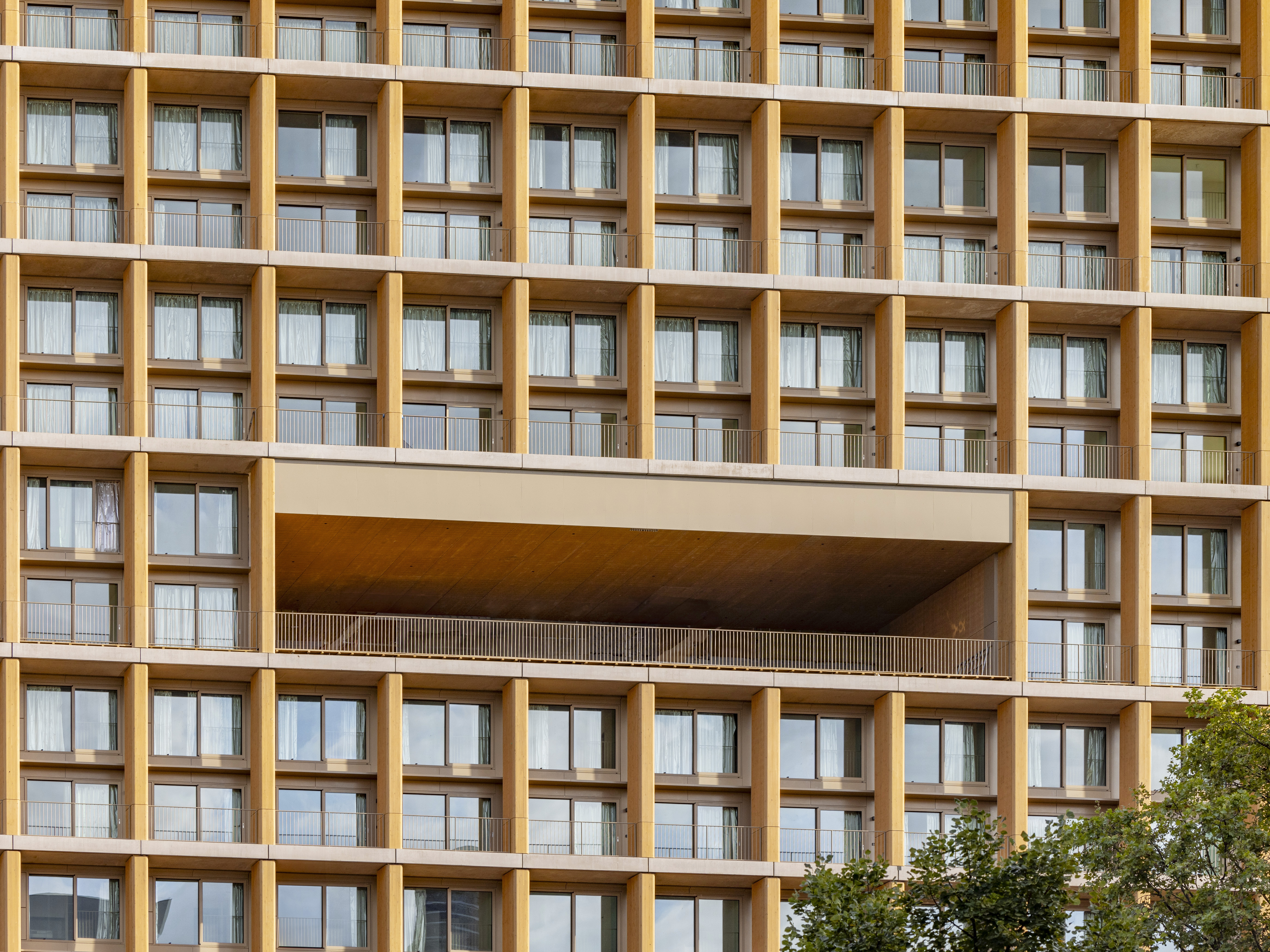 Explore wood architecture, Paris' new timber tower and how to make sustainable construction look ‘iconic’
Explore wood architecture, Paris' new timber tower and how to make sustainable construction look ‘iconic’A new timber tower brings wood architecture into sharp focus in Paris and highlights ways to craft buildings that are both sustainable and look great: we spoke to project architects LAN, and explore the genre through further examples
By Amy Serafin
-
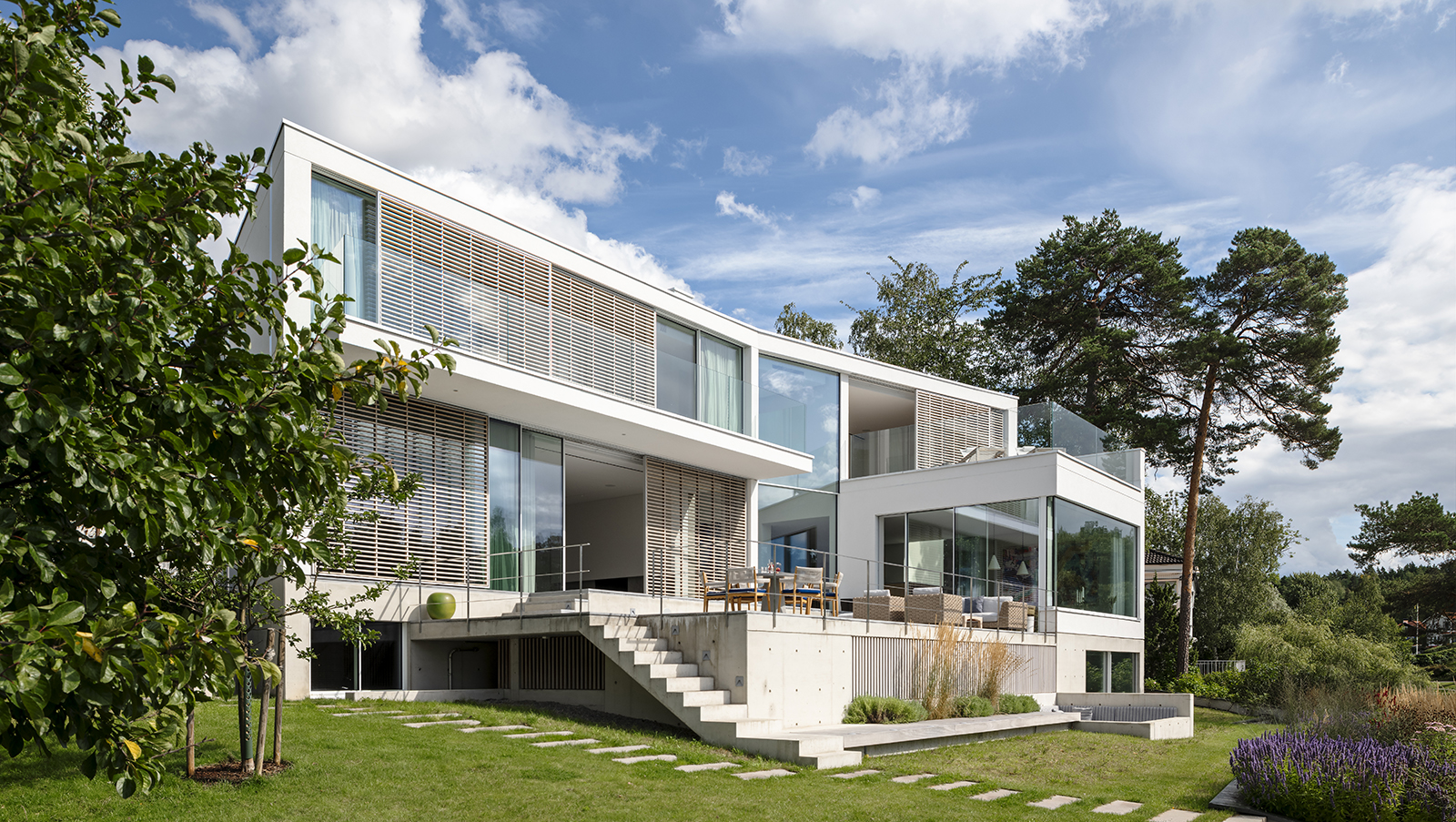 This Stockholm house cascades towards the Swedish seashore
This Stockholm house cascades towards the Swedish seashoreA private Stockholm house by Ström Architects makes the most of its natural setting, while creating a serene haven for its owners
By Ellie Stathaki
-
 Remembering Alexandros Tombazis (1939-2024), and the Metabolist architecture of this 1970s eco-pioneer
Remembering Alexandros Tombazis (1939-2024), and the Metabolist architecture of this 1970s eco-pioneerBack in September 2010 (W*138), we explored the legacy and history of Greek architect Alexandros Tombazis, who this month celebrates his 80th birthday.
By Ellie Stathaki