Sleek contemporary pavilions extend traditional Surrey house
A series of contemporary pavilions transforms the layout of a neo-Georgian house, extending the living spaces into newly landscaped gardens
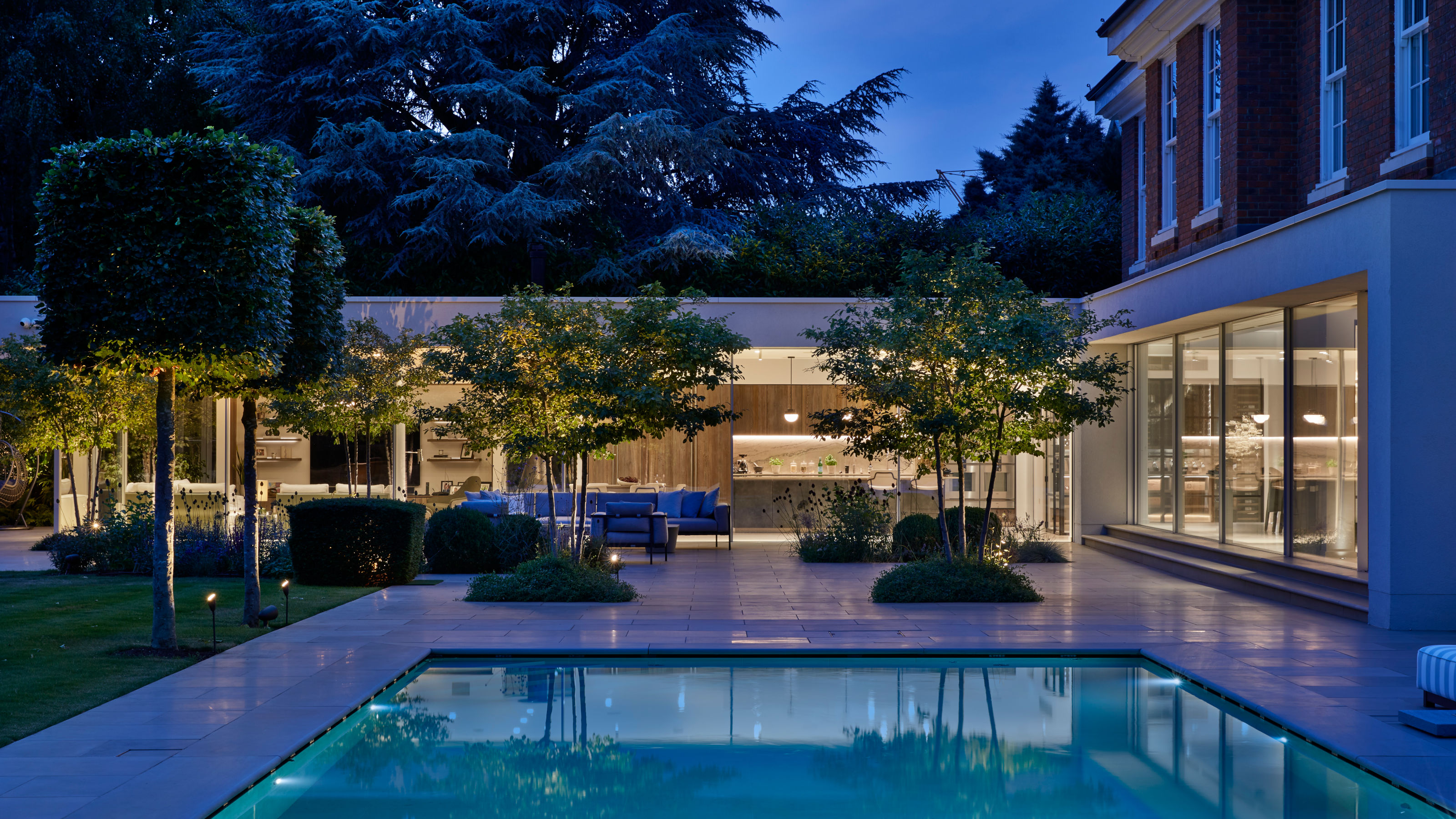
The addition of new, modernist architecture-inspired, contemporary pavilions extends the footprint of this Surrey house, eschewing the neo-Georgian stylings of its original design. Gregory Phillips Architects has vastly expanded the house’s floorplan with the addition of two single-storey wings that extend out from the side and rear of the house.
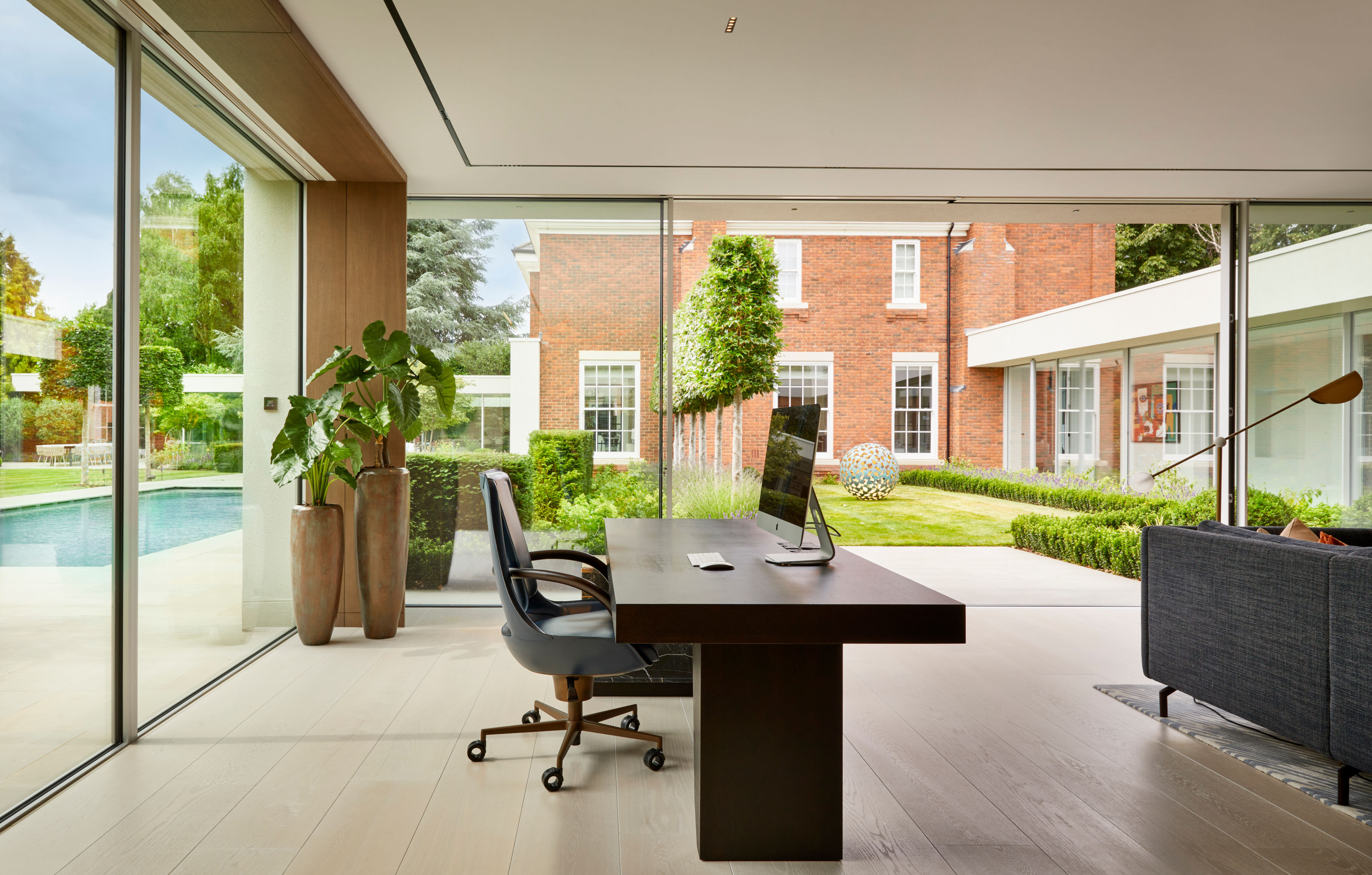
The scheme includes a new home office
Contemporary pavilions transform Surrey house
The programme was to expand the entertaining spaces, whilst also improving the circulation and connection between a new open-plan kitchen and family room. The other wing houses a home office, a library, a sitting room and a gym. Improved natural light also diffuses through the space, thanks to large expanses of glazing that give views onto newly landscaped gardens.
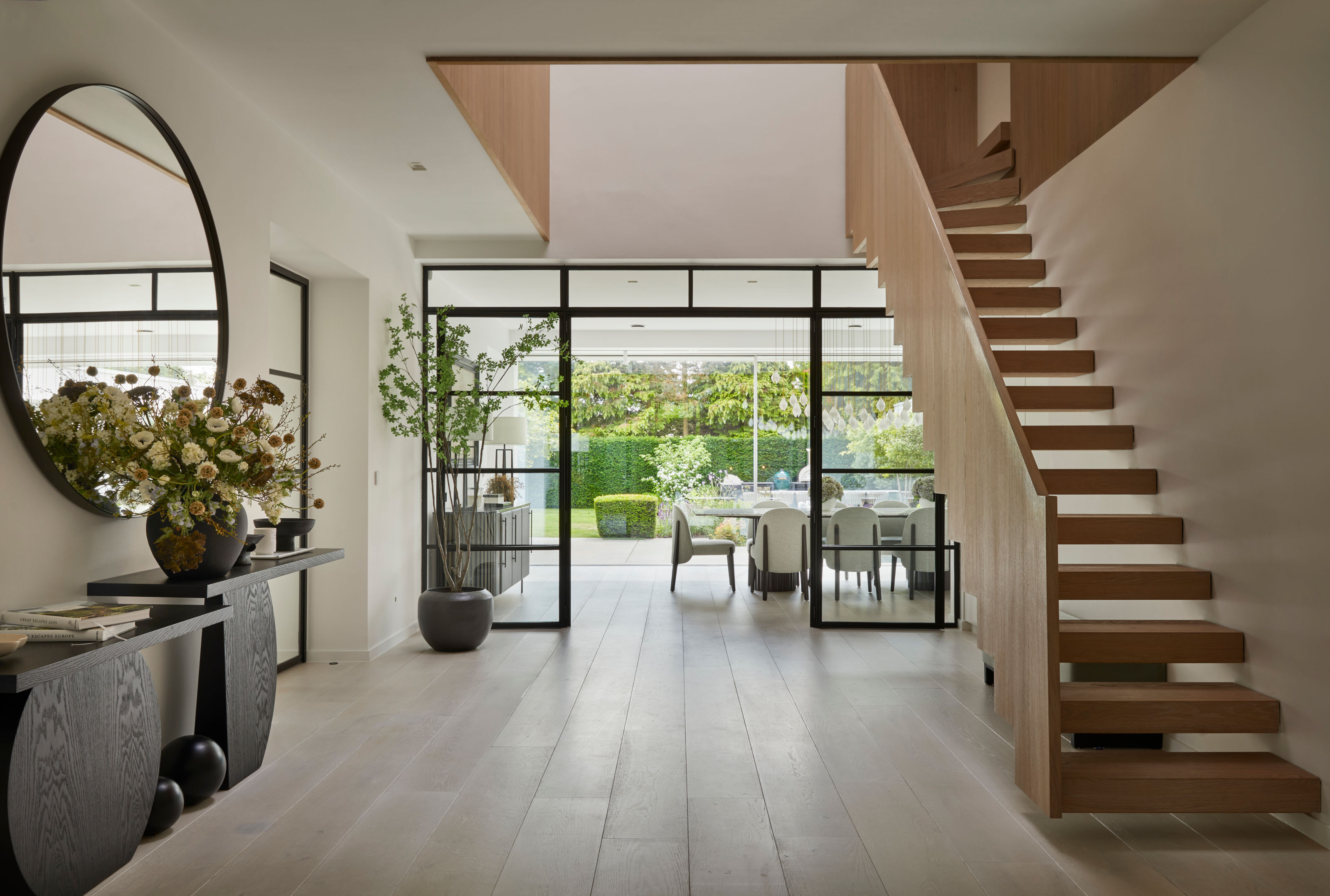
The original interior was re-organised and a new staircase inserted
Other enhancements include a new main entrance hall and a reconstructed three-storey timber staircase running through the heart of the house, transforming a traditional plan into a unified series of spaces with clean lines and a contemporary feel. Unusually, the project was phased in two distinct stages, with each overseen by a different client.
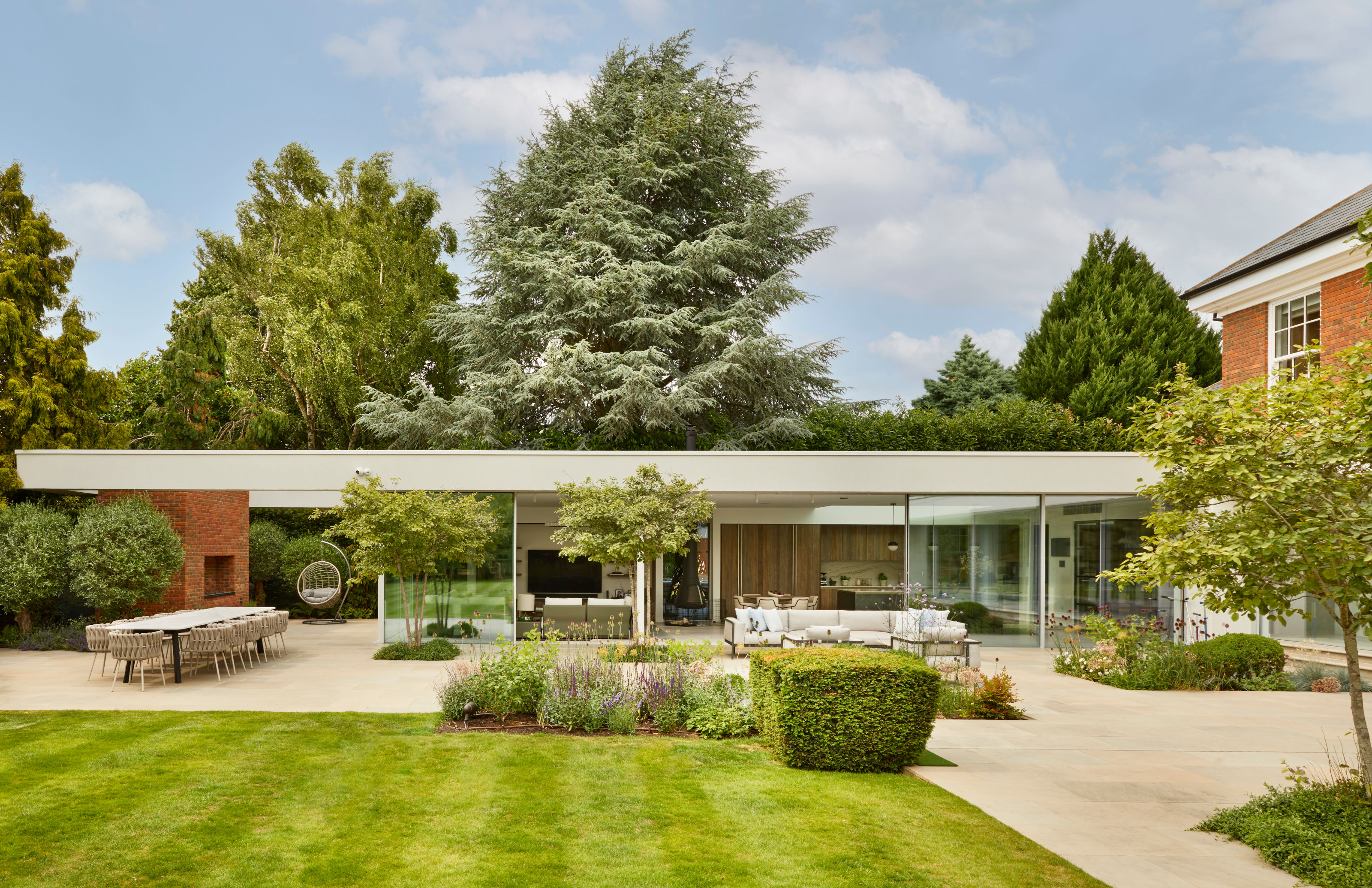
The new extensions sit in landscaped grounds
The first phase saw the creation of a long garden-facing ‘pavilion’, containing living and dining areas and a relocated kitchen with units and appliances from Boffi, together with bespoke joinery. This structure mediated the relationship between inside and outside; the works also included extensive landscaping and the installation of an outdoor swimming pool. Finally, a five-car garage was added, finished to a high standard so that the cars were effectively on display.
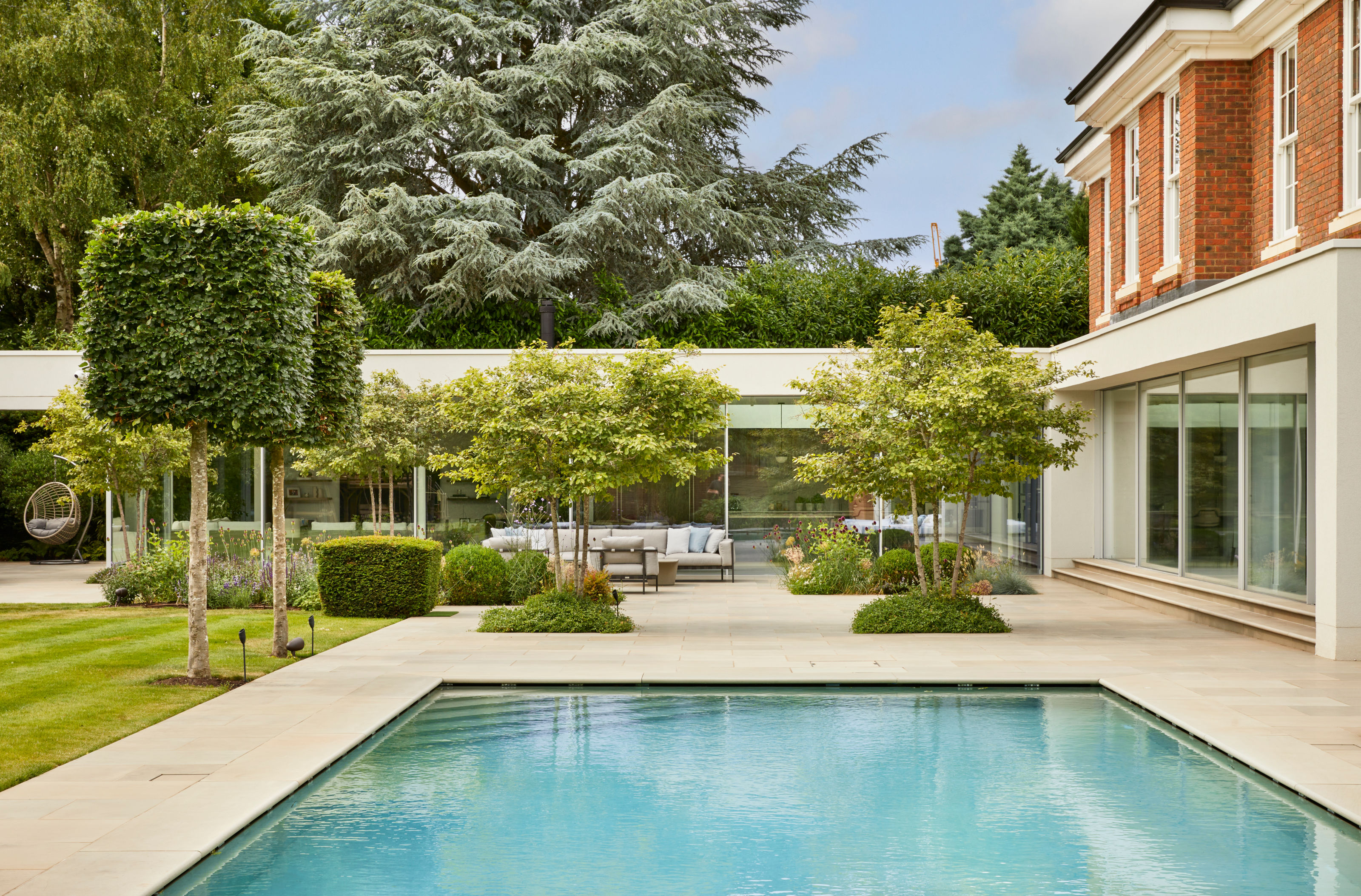
A new pool was added as part of the works
When the house changed hands a few years later, the garage was transformed into the home office and gym space, and a new connection built to the original house. This latter space now serves as an art gallery. Overall, the new house extends over 875 sq m, spread across a mix of formal and informal spaces, in addition to increasing the amount of daylight and the relationship with the garden. This was achieved through the extensive rebuilding of the rear façade, whilst glazed walkways further the sense of connectivity with greenery as one moves around inside the house.
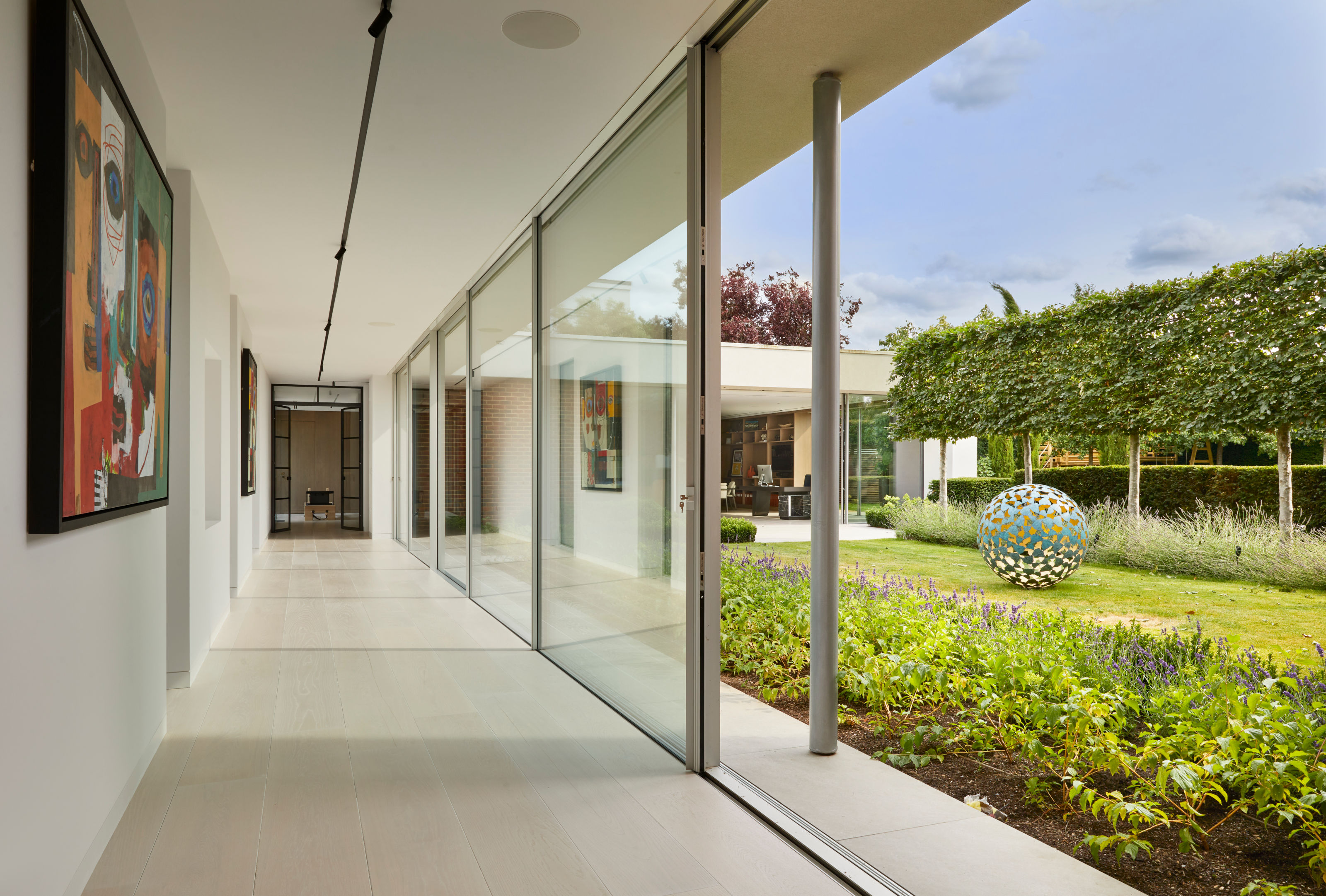
A glazed gallery links the extensions together
Throughout the project, the architects have used refined and slender glazing profiles for windows and doors, maximising the sense of transparency and the views across and up and down the space. The London-based studio focuses almost exclusively on architecture and interior design work, creating substantial extensions and refurbishments as well as new-build houses (including a contemporary house in north London we explored last year).
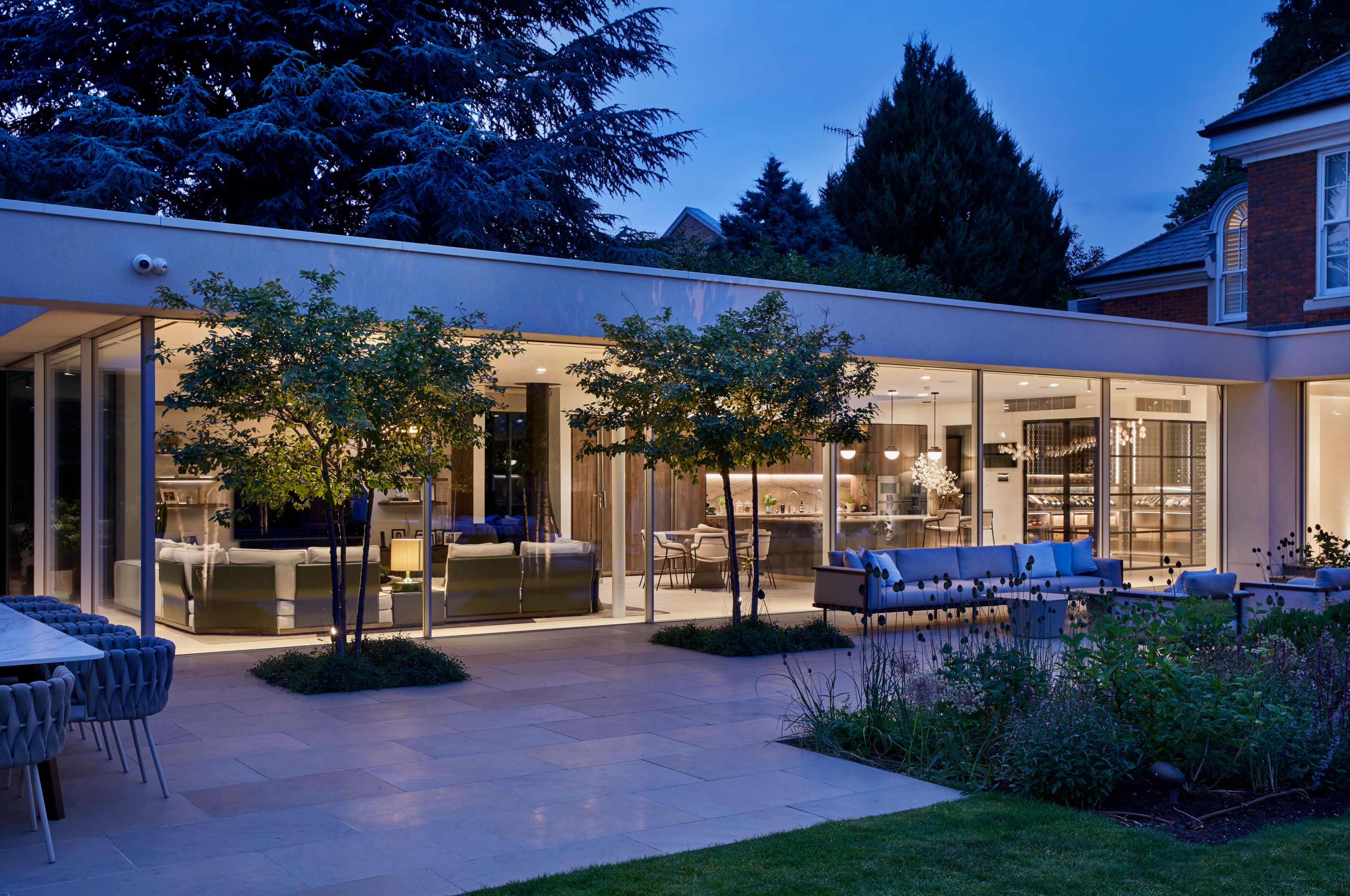
Wallpaper* Newsletter
Receive our daily digest of inspiration, escapism and design stories from around the world direct to your inbox.
Jonathan Bell has written for Wallpaper* magazine since 1999, covering everything from architecture and transport design to books, tech and graphic design. He is now the magazine’s Transport and Technology Editor. Jonathan has written and edited 15 books, including Concept Car Design, 21st Century House, and The New Modern House. He is also the host of Wallpaper’s first podcast.
-
 All-In is the Paris-based label making full-force fashion for main character dressing
All-In is the Paris-based label making full-force fashion for main character dressingPart of our monthly Uprising series, Wallpaper* meets Benjamin Barron and Bror August Vestbø of All-In, the LVMH Prize-nominated label which bases its collections on a riotous cast of characters – real and imagined
By Orla Brennan
-
 Maserati joins forces with Giorgetti for a turbo-charged relationship
Maserati joins forces with Giorgetti for a turbo-charged relationshipAnnouncing their marriage during Milan Design Week, the brands unveiled a collection, a car and a long term commitment
By Hugo Macdonald
-
 Through an innovative new training program, Poltrona Frau aims to safeguard Italian craft
Through an innovative new training program, Poltrona Frau aims to safeguard Italian craftThe heritage furniture manufacturer is training a new generation of leather artisans
By Cristina Kiran Piotti
-
 A new London house delights in robust brutalist detailing and diffused light
A new London house delights in robust brutalist detailing and diffused lightLondon's House in a Walled Garden by Henley Halebrown was designed to dovetail in its historic context
By Jonathan Bell
-
 A Sussex beach house boldly reimagines its seaside typology
A Sussex beach house boldly reimagines its seaside typologyA bold and uncompromising Sussex beach house reconfigures the vernacular to maximise coastal views but maintain privacy
By Jonathan Bell
-
 This 19th-century Hampstead house has a raw concrete staircase at its heart
This 19th-century Hampstead house has a raw concrete staircase at its heartThis Hampstead house, designed by Pinzauer and titled Maresfield Gardens, is a London home blending new design and traditional details
By Tianna Williams
-
 An octogenarian’s north London home is bold with utilitarian authenticity
An octogenarian’s north London home is bold with utilitarian authenticityWoodbury residence is a north London home by Of Architecture, inspired by 20th-century design and rooted in functionality
By Tianna Williams
-
 What is DeafSpace and how can it enhance architecture for everyone?
What is DeafSpace and how can it enhance architecture for everyone?DeafSpace learnings can help create profoundly sense-centric architecture; why shouldn't groundbreaking designs also be inclusive?
By Teshome Douglas-Campbell
-
 The dream of the flat-pack home continues with this elegant modular cabin design from Koto
The dream of the flat-pack home continues with this elegant modular cabin design from KotoThe Niwa modular cabin series by UK-based Koto architects offers a range of elegant retreats, designed for easy installation and a variety of uses
By Jonathan Bell
-
 Are Derwent London's new lounges the future of workspace?
Are Derwent London's new lounges the future of workspace?Property developer Derwent London’s new lounges – created for tenants of its offices – work harder to promote community and connection for their users
By Emily Wright
-
 Showing off its gargoyles and curves, The Gradel Quadrangles opens in Oxford
Showing off its gargoyles and curves, The Gradel Quadrangles opens in OxfordThe Gradel Quadrangles, designed by David Kohn Architects, brings a touch of playfulness to Oxford through a modern interpretation of historical architecture
By Shawn Adams