Coop Himme(l)blau's crystalline Musée des Confluences opens in Lyon
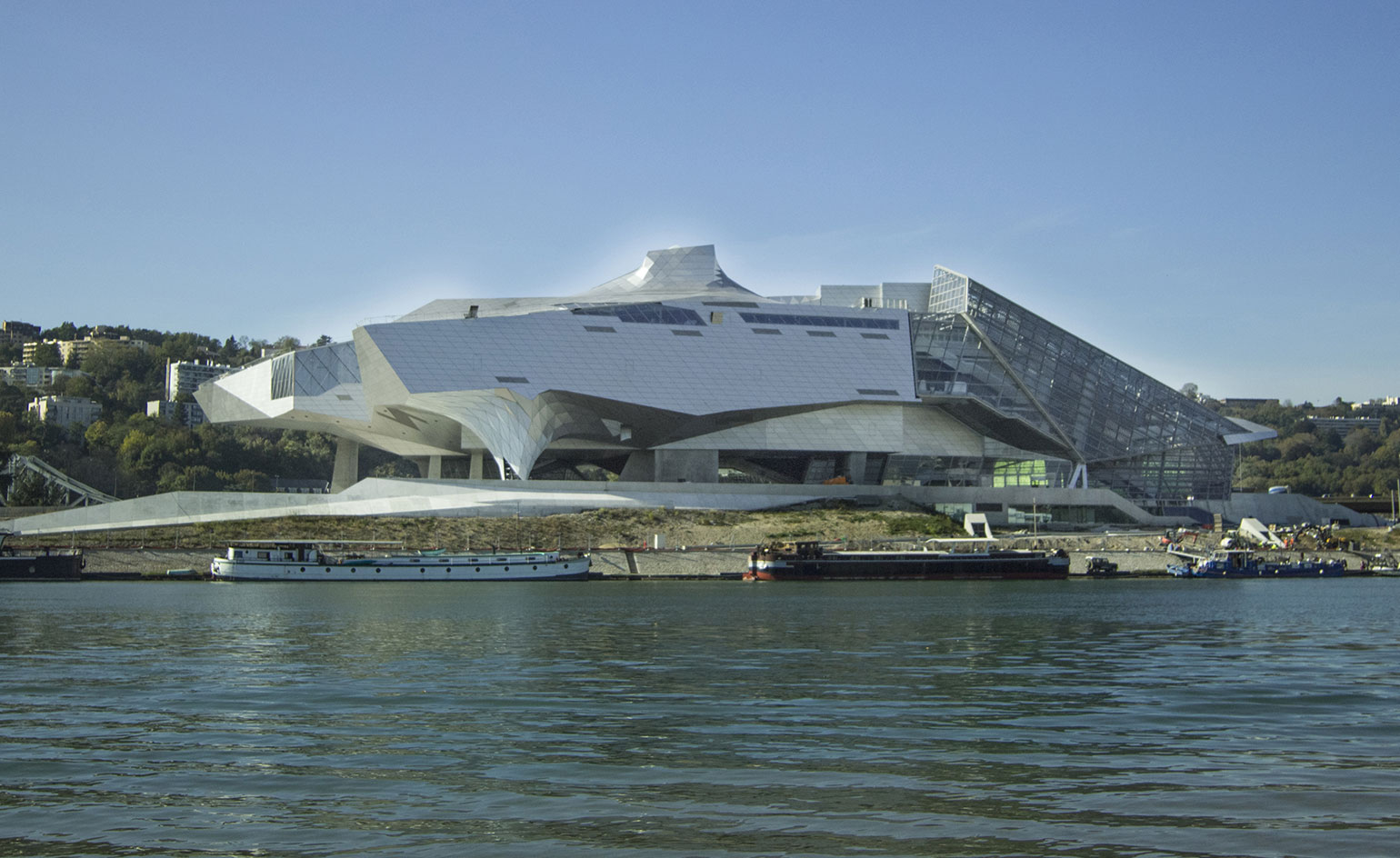
It's taken 18 years of brainstorming, errors and achievements for the ambitious Musée des Confluences to come to fruition (see W*172), but the institution has finally opened its doors to the citizens and visitors of Lyon.
Certainly, 'confluence' is an apt term to describe the new structure. Four different museums have merged into one, now boasting a collection of over two million objects where one can find anything, from the skeleton of a camarasaurus to ancient Egyptian cat mummies or an accelerator of particles. This gargantuan cabinet of curiosities has been revisited by a multi-disciplinary team of experts to become a showcase for the history of human knowledge.
Designed by Vienna-based Coop Himmelb(l)au and seen as the crown jewel of a large urban development in Lyon’s former harbour area, the museum sits at the tip of the peninsula marking the confluence of two rivers, the Rhône and the Saône. Both exceptional and challenging, the location is hindered by the A7 highway that cuts this part of Lyon off from the rest of the city, but thankfully not for much longer: in about a decade infrastructure will be both adapted and introduced to make this portion of the city more accessible.
Dynamism and fluidity are central to Coop Himmelb(l)au’s work, and the new museum is no exception. Principal architect Wolf D Prix explains that the 180m long building is meant as a passage from architecture to nature, from the entrance plaza to the vast garden and the converging rivers.
Three major elements - the Socle, the Crystal and the Cloud - unite to form a complex while serving different functions. The generously-glazed, light-filled Crystal acts both as the museum lobby and a covered public space, pitched as a vibrant meeting place set to attract all kinds of visitors. The Gravity Well supporting this 33m high structure makes its roof look like an enormous whirlpool of steel and glass.
Meanwhile, the aluminium-clad Cloud floats above the ground and contains exhibition and event spaces, as well as the panoramic roof terrace complete with a gourmet café. Both the Cloud and the Crystal rest upon the concrete Socle, partly embedded in the ground and housing the auditorium, workshops and service areas. While the public is yet to have the last word on the building's bold look, the museum team has already had quite a few occasions to appreciate the functionality of Coop Himmelb(l)au’s design.
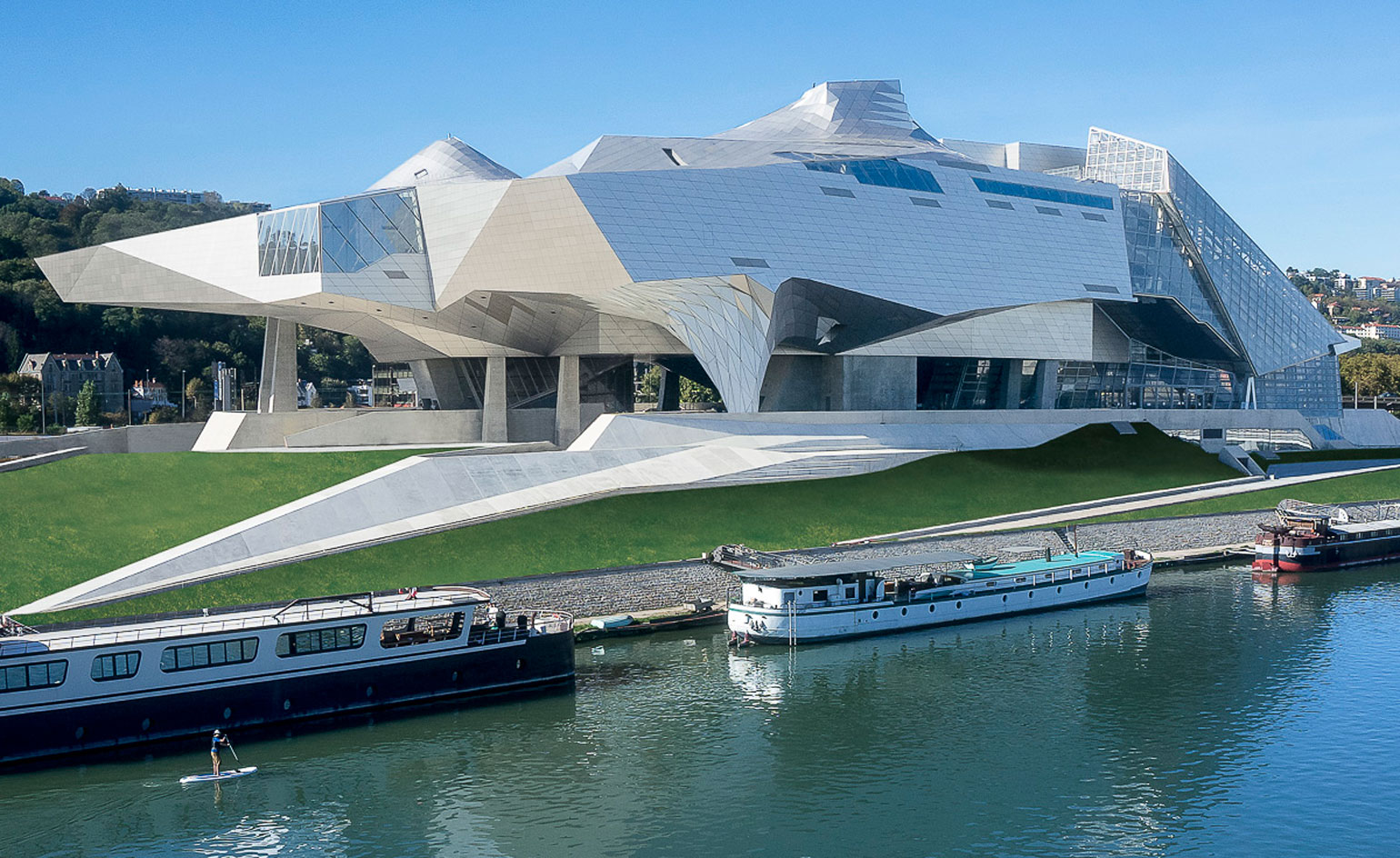
Three major elements - the Socle, the Crystal and the Cloud - unite to form a complex while serving different functions
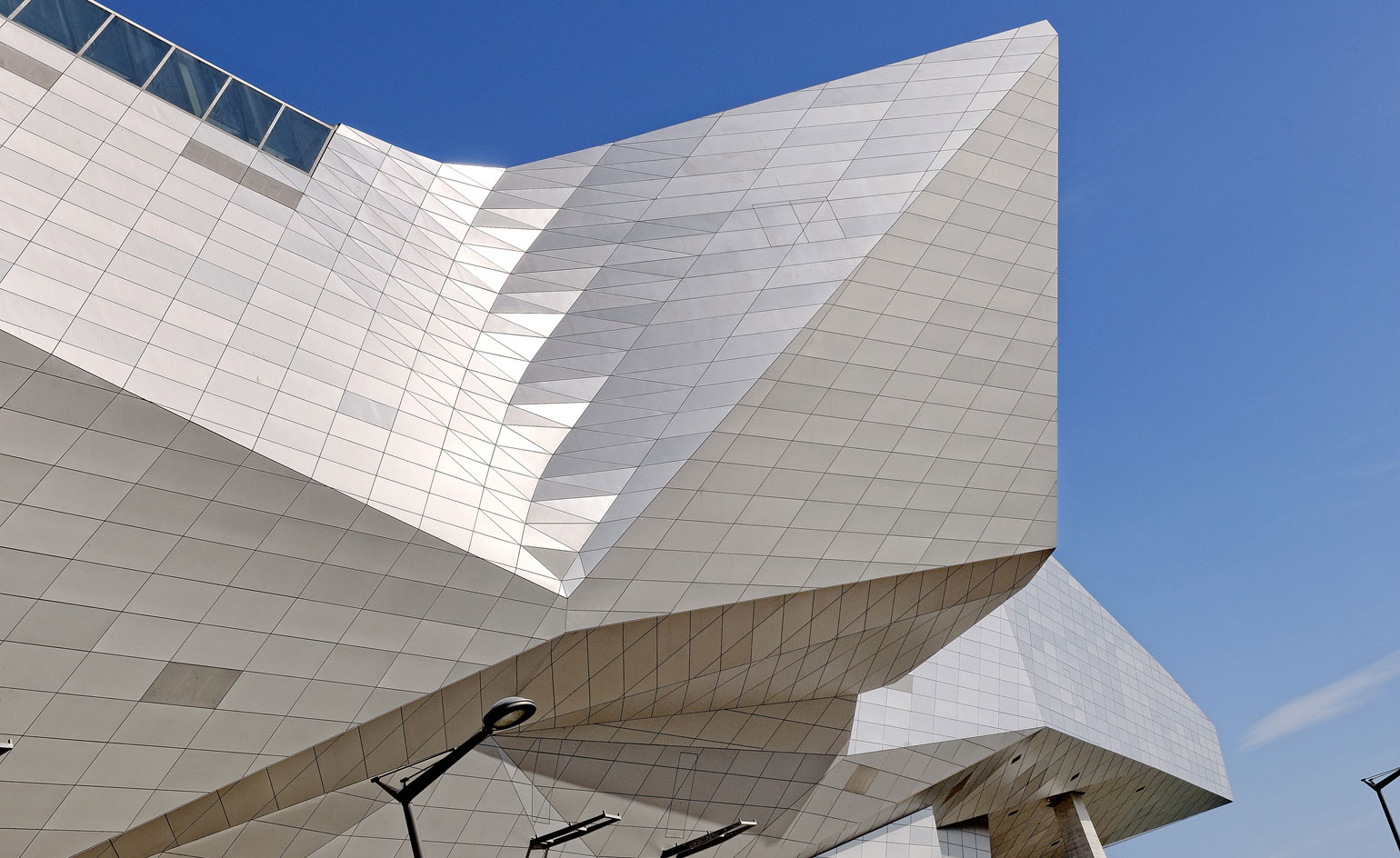
Meanwhile, the aluminium-clad Cloud floats above the ground and contains exhibition and event spaces, as well as the panoramic roof terrace complete with a gourmet café
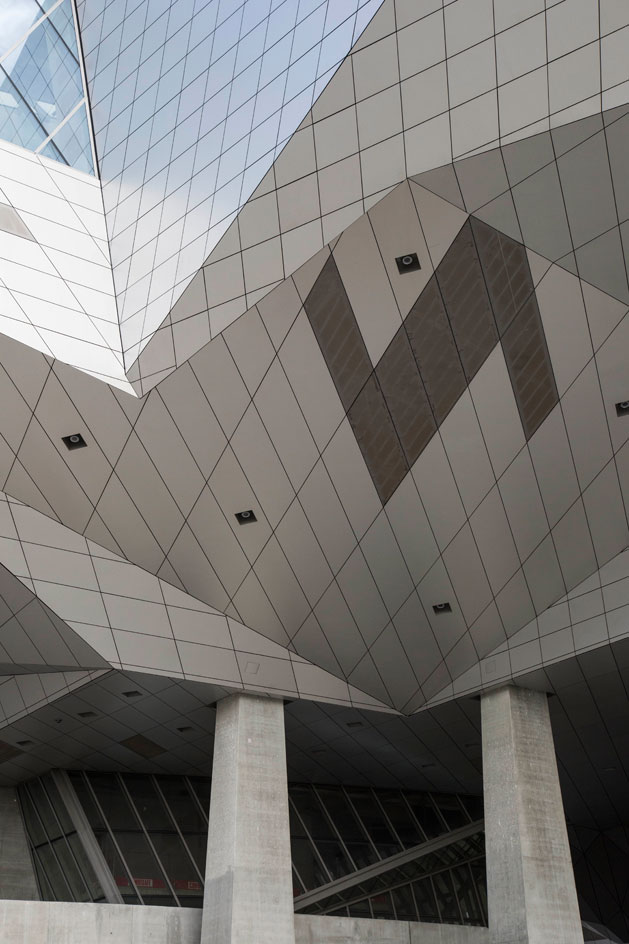
Both the Cloud and the Crystal rest upon the concrete Socle, partly embedded in the ground and housing the auditorium, workshops and service areas
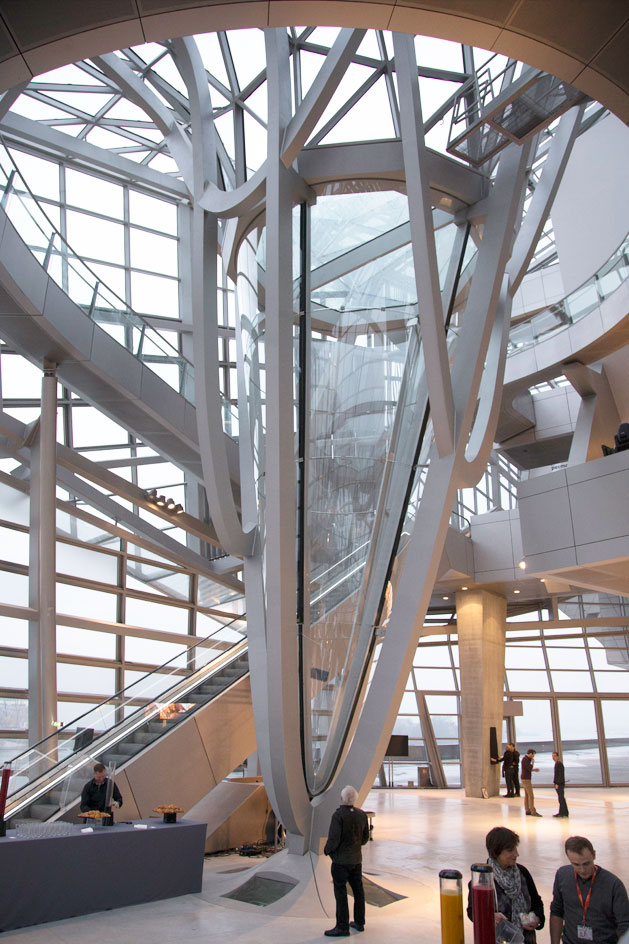
The generously-glazed, light-filled Crystal acts both as the museum lobby and a covered public space, pitched as a vibrant meeting place set to attract all kinds of visitors. The Gravity Well supporting this 33m high structure makes its roof look like an enormous whirlpool of steel and glass
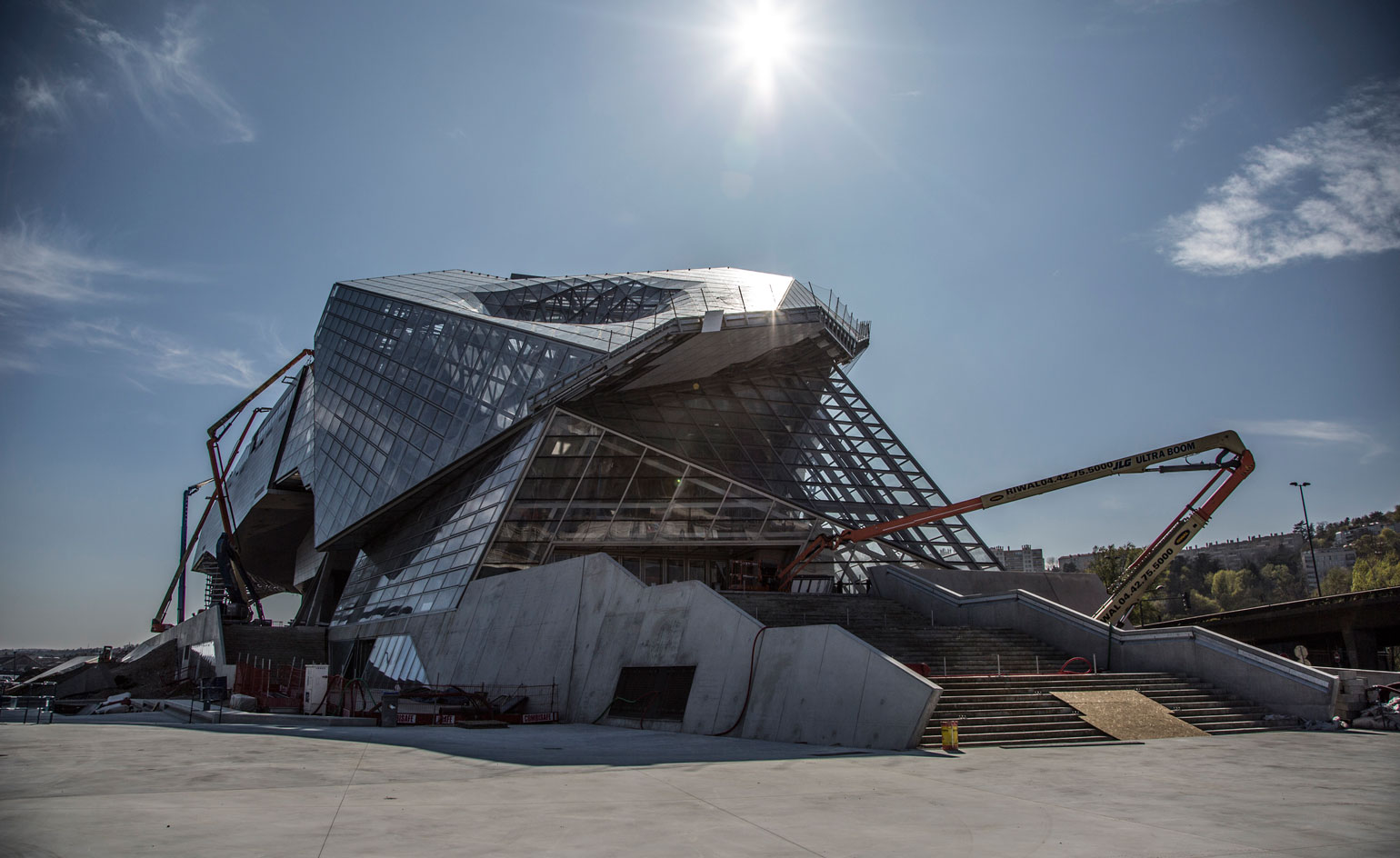
The museum under construction. Dynamism and fluidity are central to Coop Himmelb(l)au’s work, and the new museum is no exception
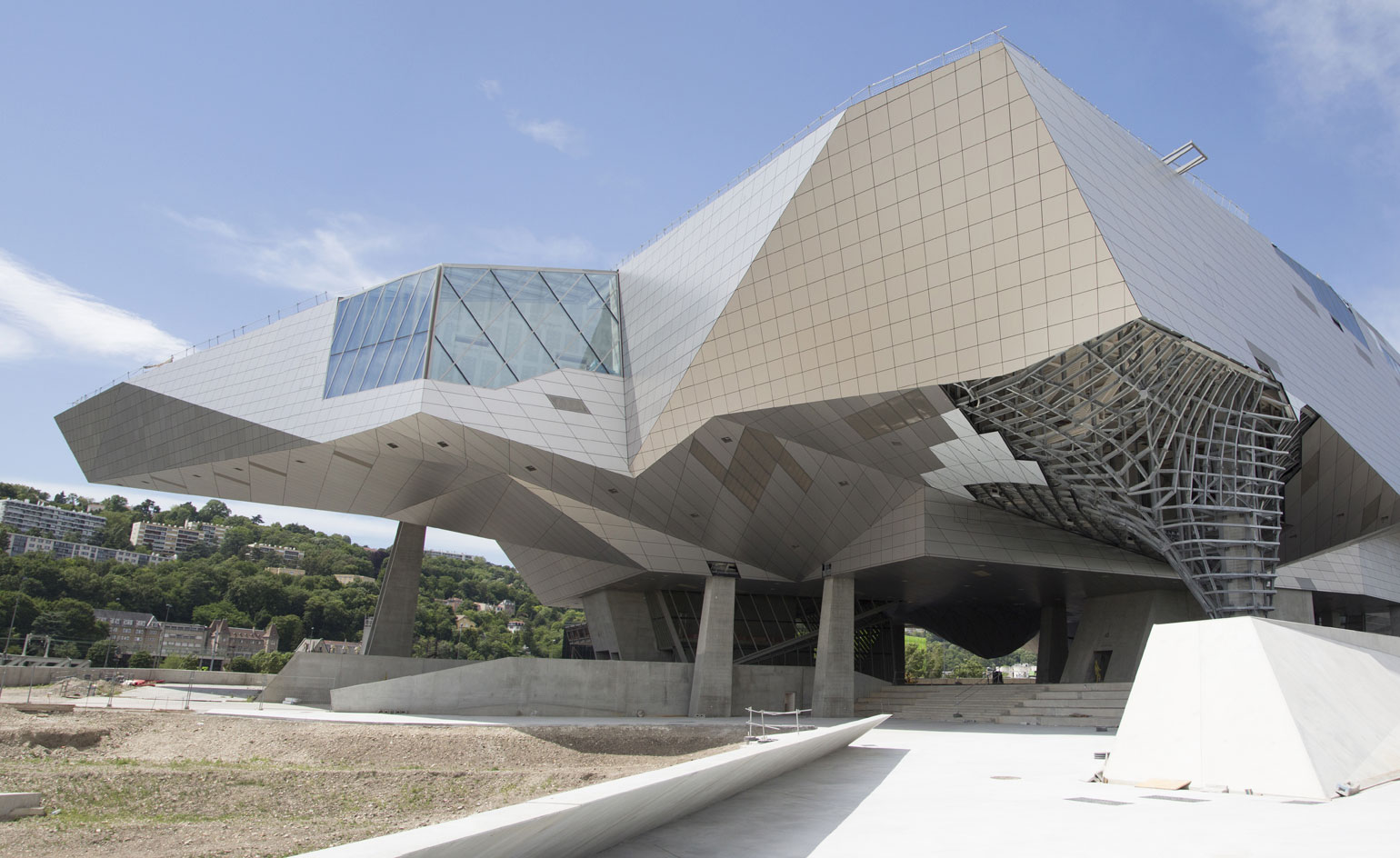
Principal architect Wolf D Prix explains that the 180m long building is meant as a passage from architecture to nature, from the entrance plaza to the vast garden and the converging rivers
ADDRESS
Musée des Confluences
86 Quai Perrache
69002 Lyon
France
Wallpaper* Newsletter
Receive our daily digest of inspiration, escapism and design stories from around the world direct to your inbox.
-
 The Subaru Forester is the definition of unpretentious automotive design
The Subaru Forester is the definition of unpretentious automotive designIt’s not exactly king of the crossovers, but the Subaru Forester e-Boxer is reliable, practical and great for keeping a low profile
By Jonathan Bell
-
 Sotheby’s is auctioning a rare Frank Lloyd Wright lamp – and it could fetch $5 million
Sotheby’s is auctioning a rare Frank Lloyd Wright lamp – and it could fetch $5 millionThe architect's ‘Double-Pedestal’ lamp, which was designed for the Dana House in 1903, is hitting the auction block 13 May at Sotheby's.
By Anna Solomon
-
 Naoto Fukasawa sparks children’s imaginations with play sculptures
Naoto Fukasawa sparks children’s imaginations with play sculpturesThe Japanese designer creates an intuitive series of bold play sculptures, designed to spark children’s desire to play without thinking
By Danielle Demetriou
-
 Remembering Alexandros Tombazis (1939-2024), and the Metabolist architecture of this 1970s eco-pioneer
Remembering Alexandros Tombazis (1939-2024), and the Metabolist architecture of this 1970s eco-pioneerBack in September 2010 (W*138), we explored the legacy and history of Greek architect Alexandros Tombazis, who this month celebrates his 80th birthday.
By Ellie Stathaki
-
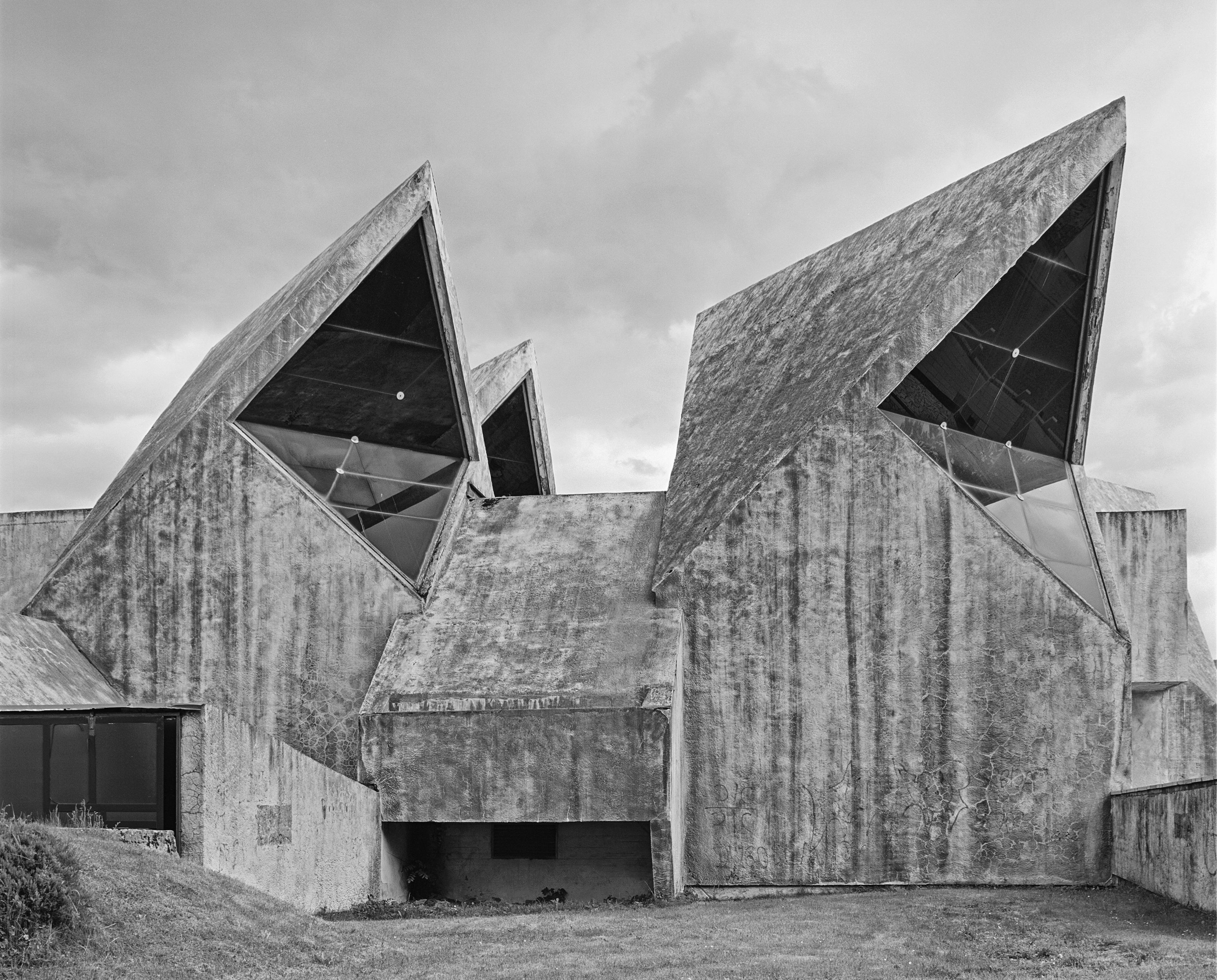 All hail the power of concrete architecture
All hail the power of concrete architecture‘Concrete Architecture’ surveys more than a century’s worth of the world’s most influential buildings using the material, from brutalist memorials to sculptural apartment blocks
By Jonathan Bell
-
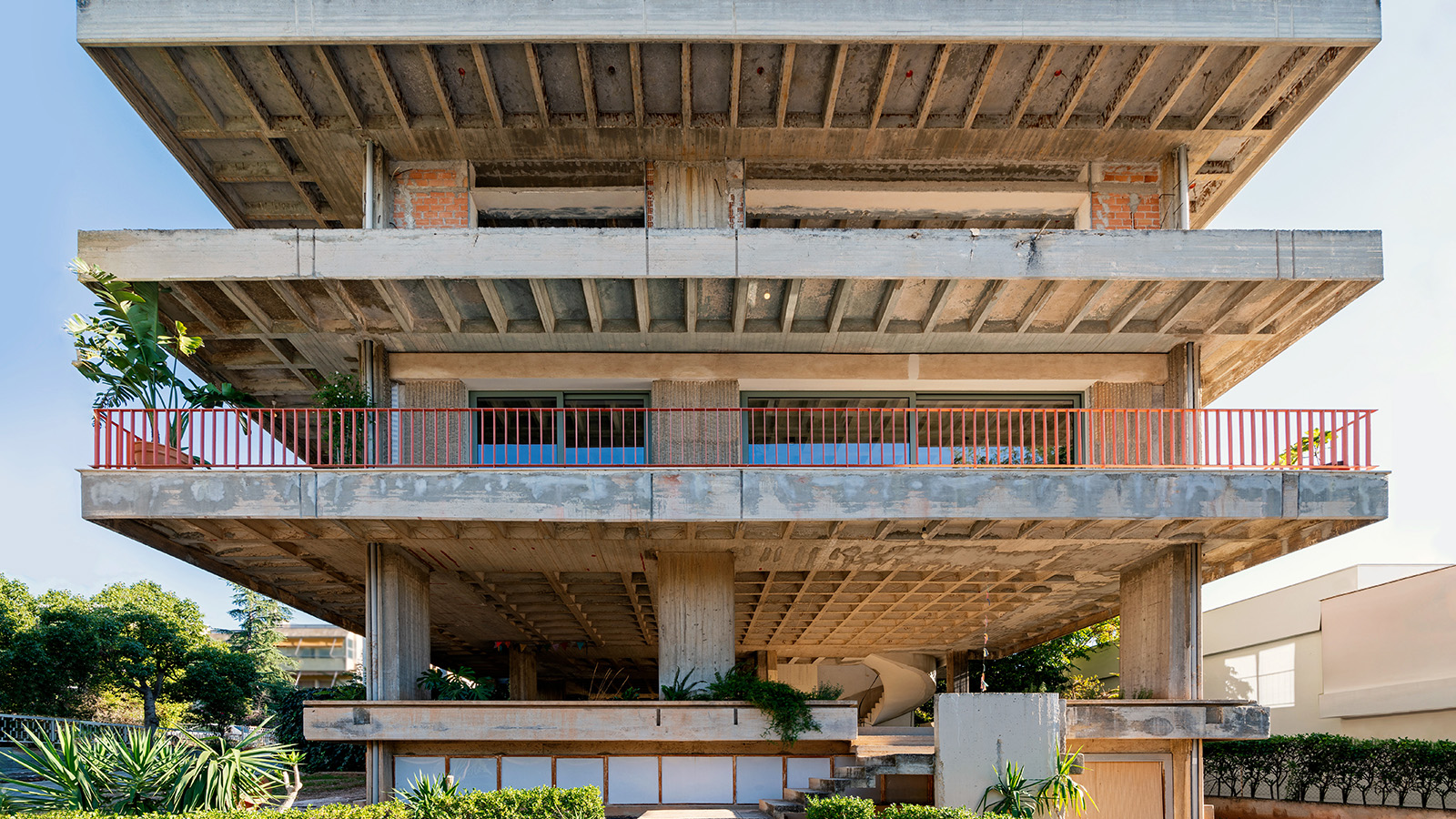 Three Object Apartment embraces raw concrete honesty in the heart of Athens
Three Object Apartment embraces raw concrete honesty in the heart of AthensThree Object Apartment by DeMachinas is a raw concrete home in Athens, which confidently celebrates its modernist bones
By Ellie Stathaki
-
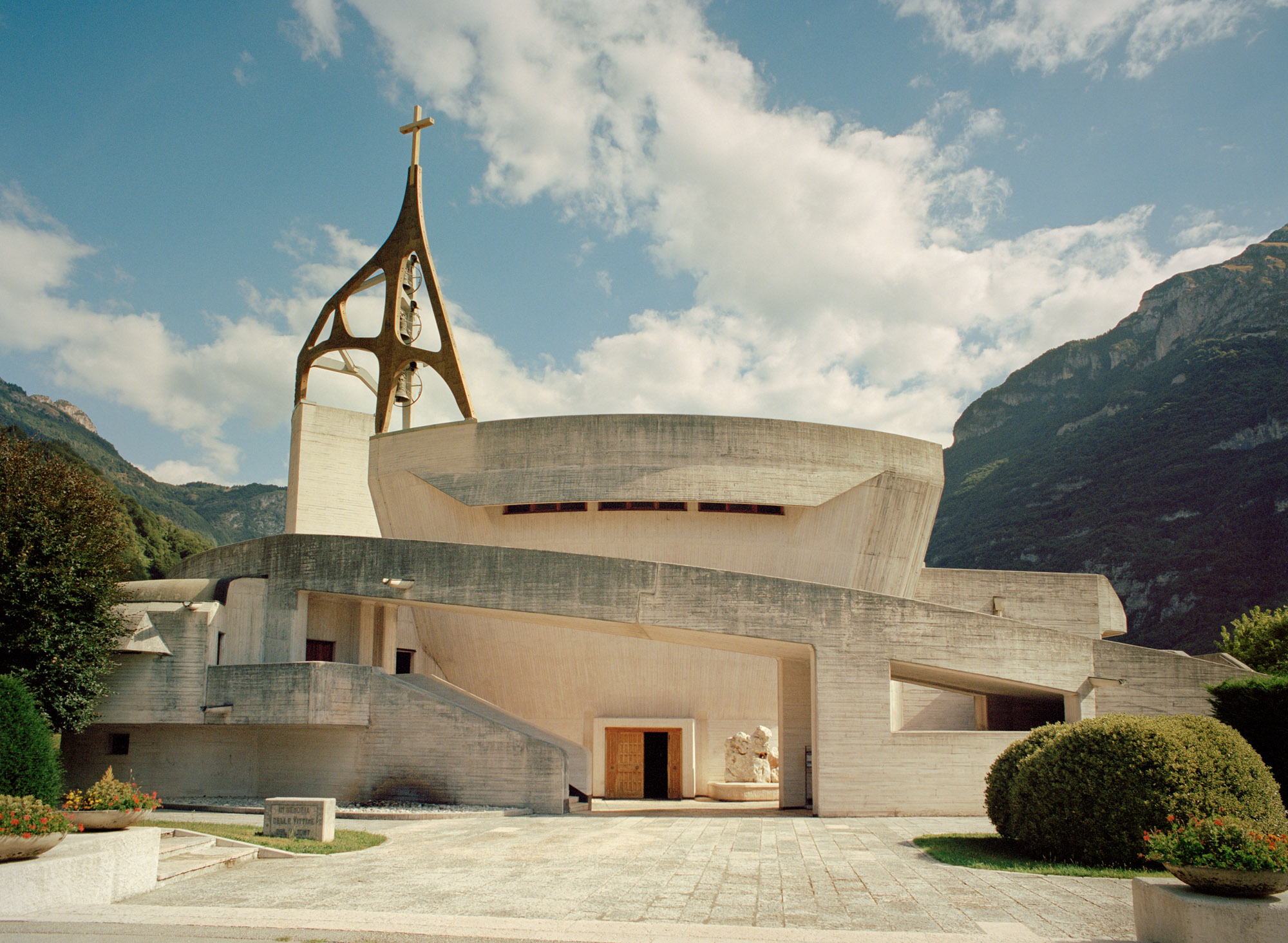 Giovanni Michelucci’s dramatic concrete church in the Italian Dolomites
Giovanni Michelucci’s dramatic concrete church in the Italian DolomitesGiovanni Michelucci’s concrete Church of Santa Maria Immacolata in the Italian Dolomites is a reverently uplifting memorial to the victims of a local disaster
By Jonathan Glancey
-
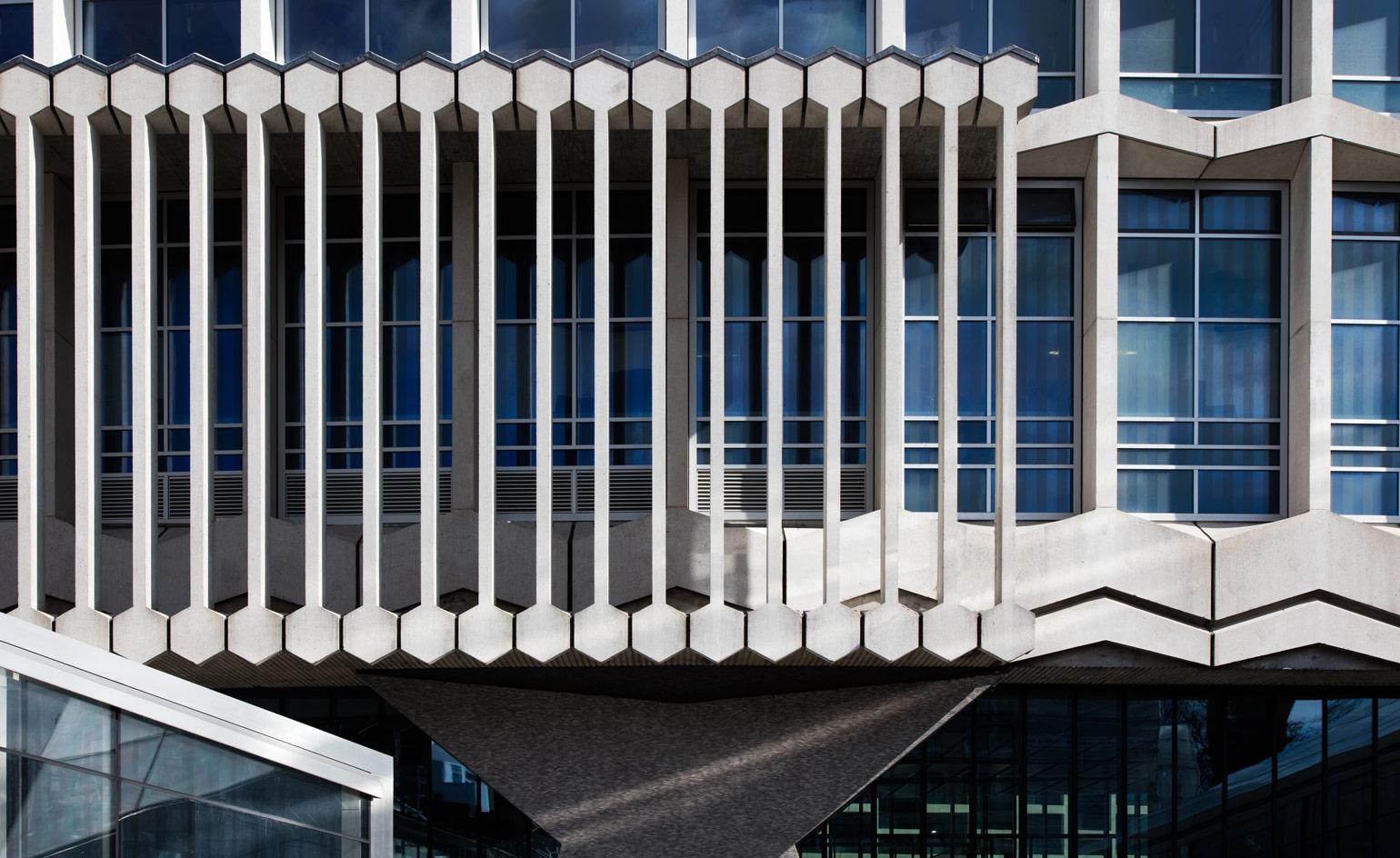 The finest brutalist architecture in the world
The finest brutalist architecture in the worldFor some of the world's finest brutalist architecture in London and beyond, scroll below. Can’t get enough of brutalism? Neither can we.
By Jonathan Bell
-
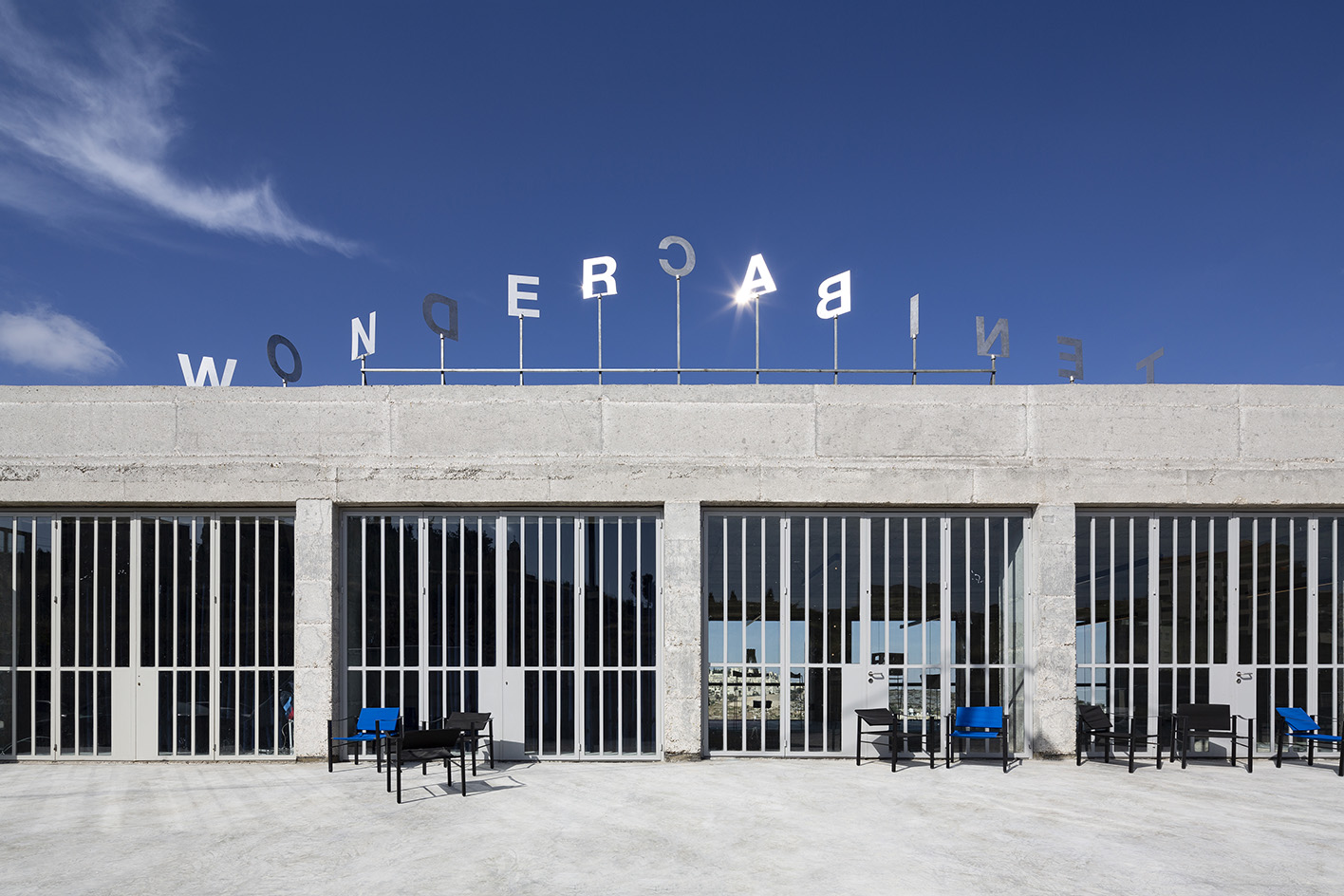 The Wonder Cabinet fosters creativity in Bethlehem
The Wonder Cabinet fosters creativity in BethlehemThe Wonder Cabinet in Bethlehem, Palestine is a not-for-profit production and cultural hub for creativity in the region
By Ellie Stathaki
-
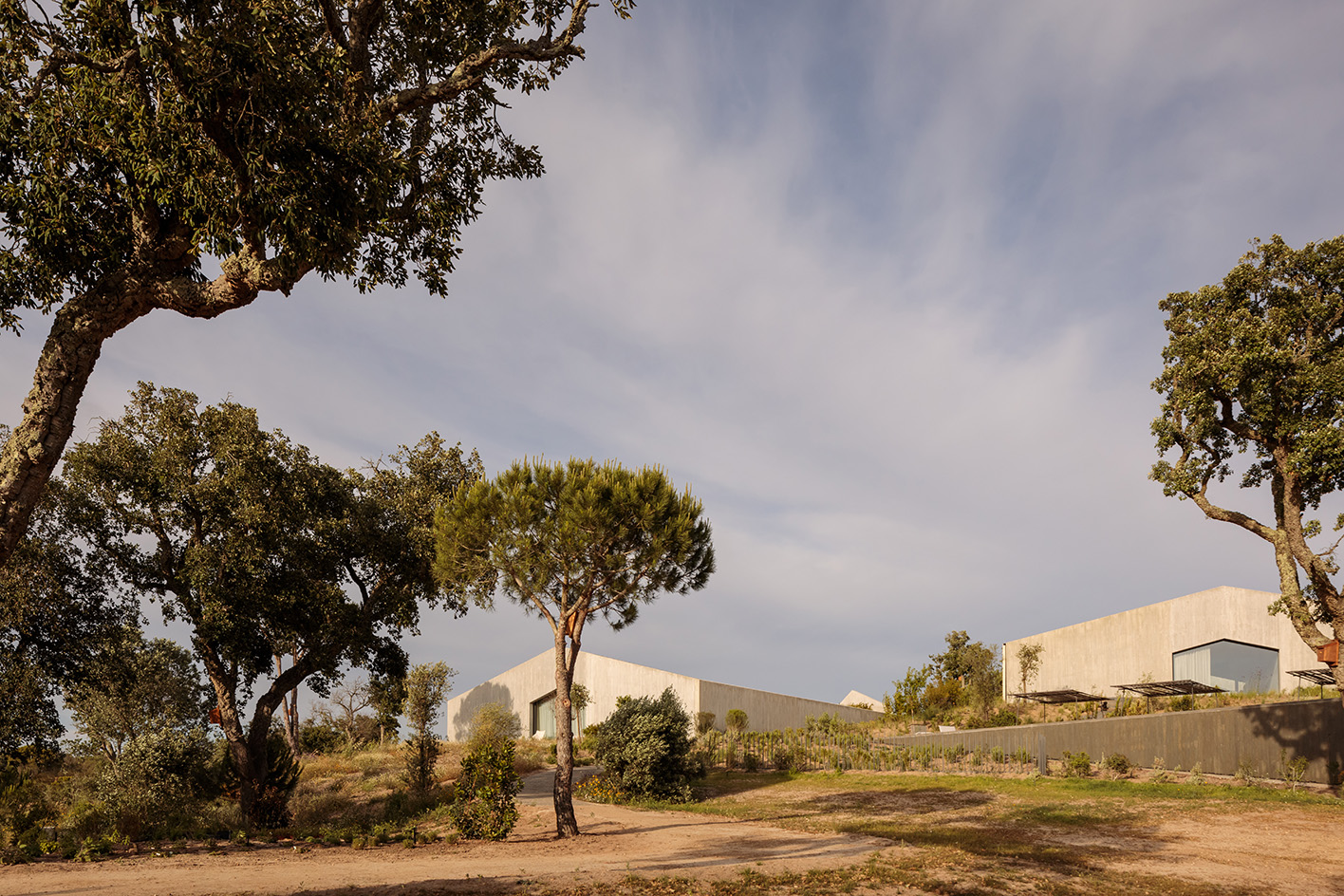 Pa.te.os hotel in Portugal is a concrete love affair with Alentejo
Pa.te.os hotel in Portugal is a concrete love affair with AlentejoPa.te.os hotel by Aires Mateus is set in the Alentejo landscape in Portugal and celebrates the blend of concrete and nature
By Jessica Rose
-
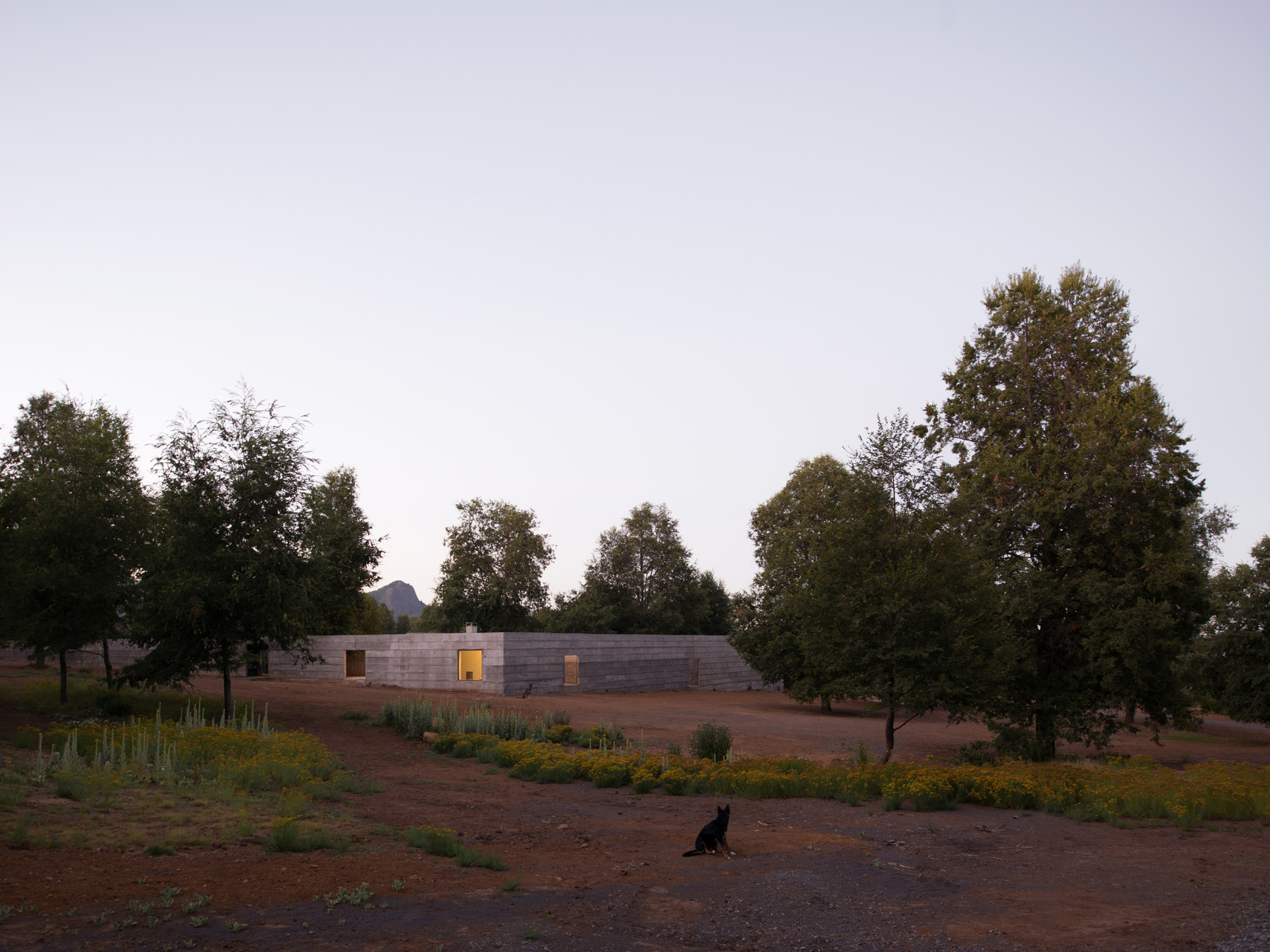 Luna House is a concrete Chilean live/work haven by Pezo von Ellrichshausen
Luna House is a concrete Chilean live/work haven by Pezo von EllrichshausenPezo von Ellrichshausen invites us inside Luna, the studio's base, a geometric concrete masterpiece in the Chilean countryside
By Ellie Stathaki