Climate camp: Oualalou+Choi design the COP22 Village in Marrakech
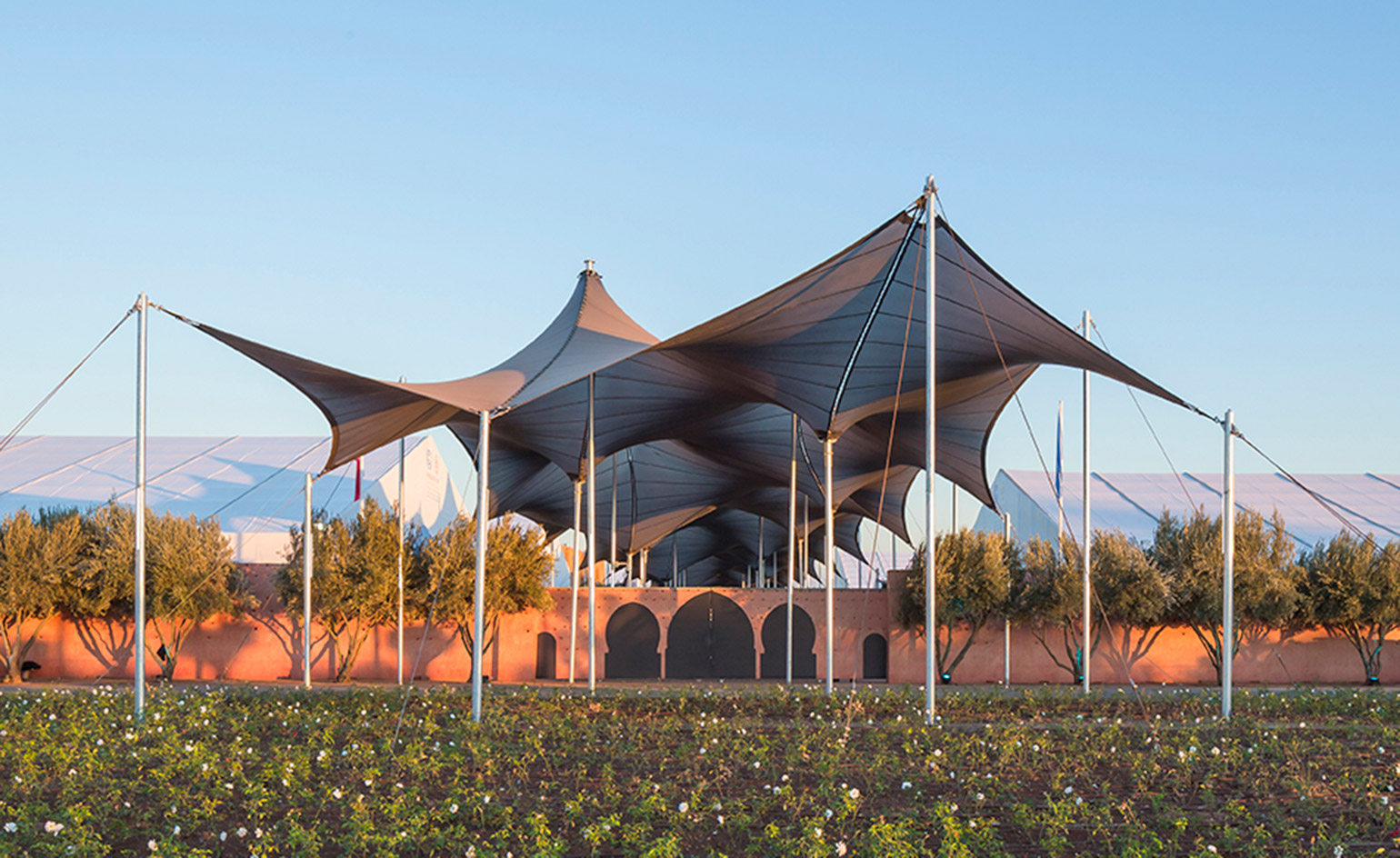
At COP22, this year’s UN Climate Change Conference in Marrakech, delegates talked sustainability while experiencing sustainability – meeting throughout a reusable, recyclable village designed by Paris and Morocco-based architects Oualalou+Choi.
For two weeks in November, over 40,000 delegates from 195 countries met in the COP22 village, a mix of temporary structures which were spread out over 30 hectares of land on the southern edge of Marrakech. Using locally-sourced materials, Oualalou+Choi’s design reflected the climate summit’s focus on sustainable development, and at the same time incorporated local architectural traditions in new ways.
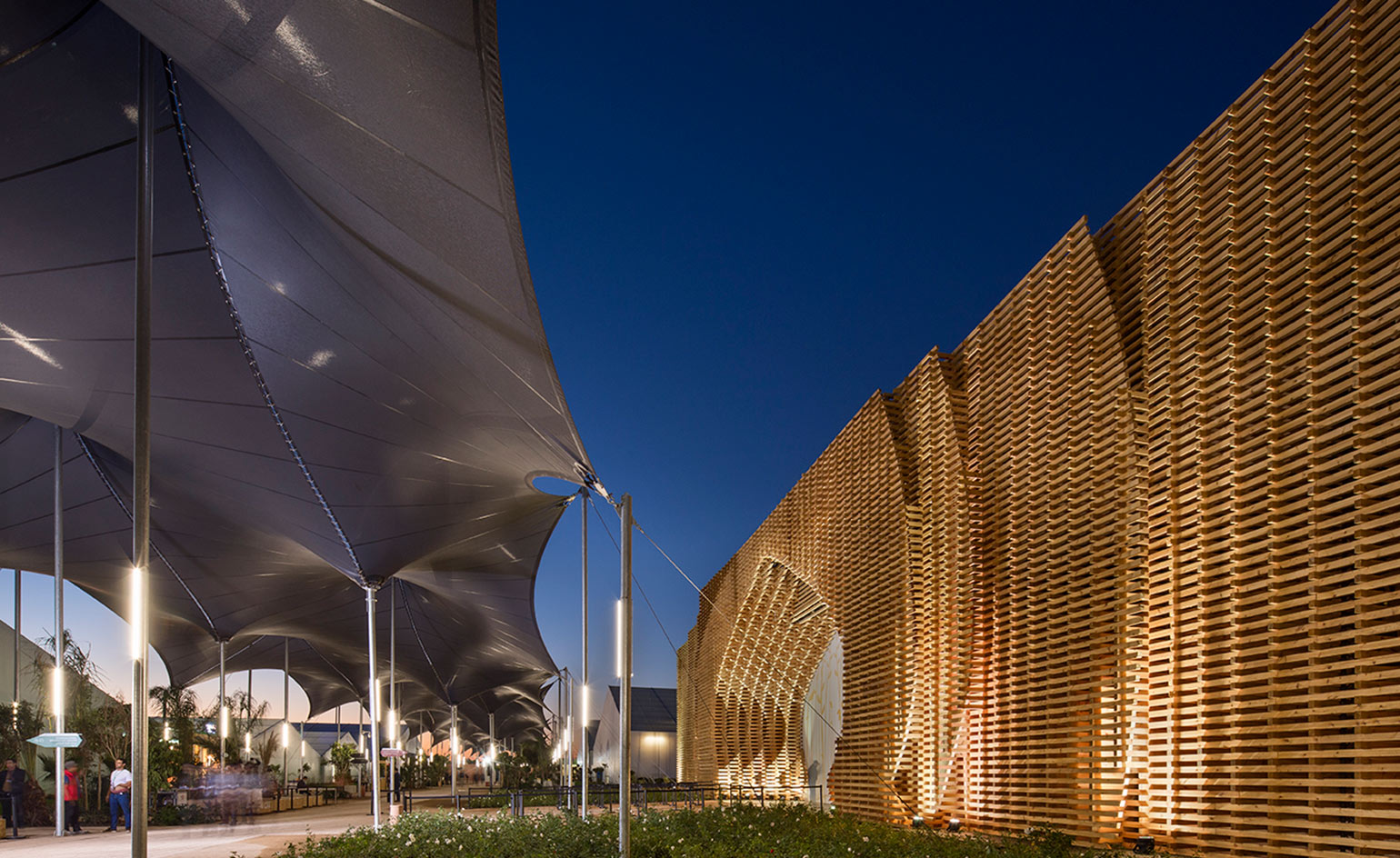
While diverse in appearance, the structures are contemporary responses to Moroccan architecture
Taking local, post-harvest festivals as a starting point, the architects constructed a communal space that ran as a seam down the centre of the village under a succession of canopies. 'The design of the exhibition grounds is based upon a temporary urbanism created by the installation of a village of canopies, entirely demountable and reusable,' the architects explain. The tent-like structure covered 12,400 sq m, linking together two sides of the village under a translucent and waterproof covering.
At the gateway to the summit, an impressive, remixed Moroccan archway greeted visitors. Dubbed ‘ark22’, the traditional arched design emerged from a puzzle of interlocking locally-sourced timber. At 12m high and 50m in length, the installation was comprised of identical, lightweight layers that could later be disassembled and reconstructed elsewhere in the city.
Inside the village, a series of verandas, patios and atria with accessible rooftops reflected the rural architectural traditions of Morocco. Named ‘agora22’, the structures housed two restaurants and functioned as communal meeting spaces for delegates, where they could chat comfortably outside of the formal meeting sessions. In keeping with the summit's recyclable remit, ‘agora22’ was comprised almost entirely of reusable particle board, down to the tables and chairs, all of which will be dismantled and reassembled for future projects.
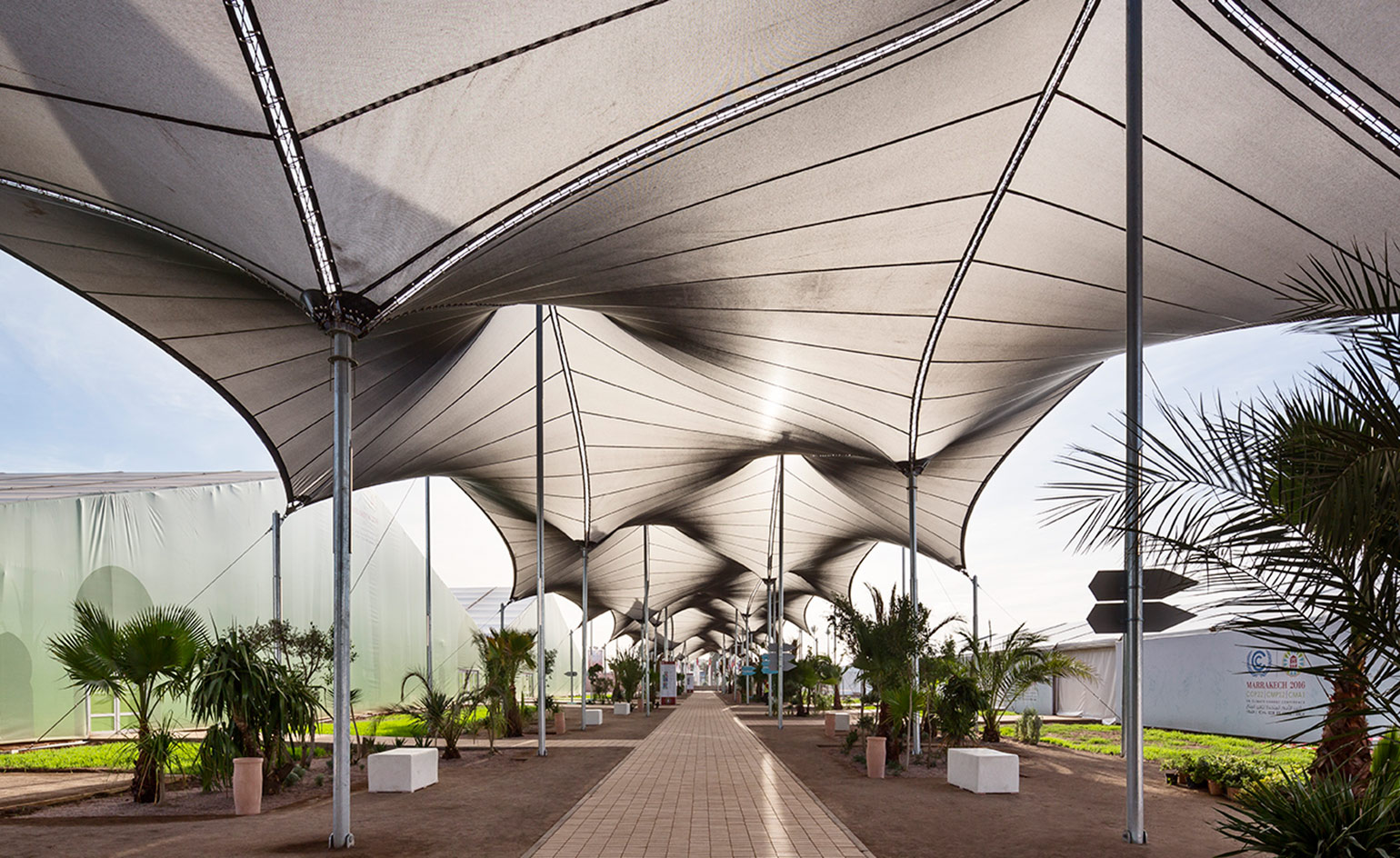
The firm used locally-sourced materials to reflect COP22’s focus on sustainable development
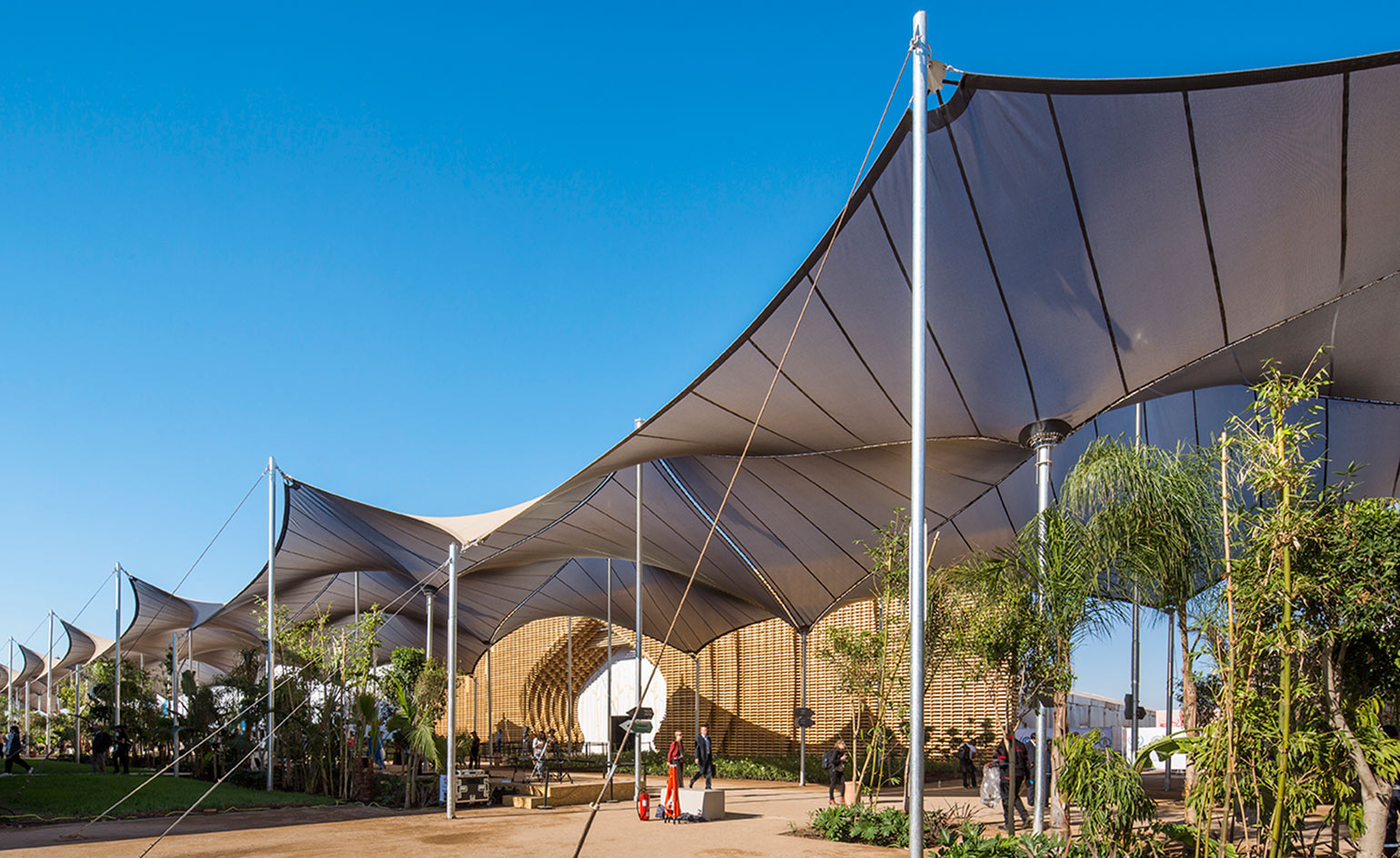
The waterproof canopy provided a communal space that ran through the temporary village
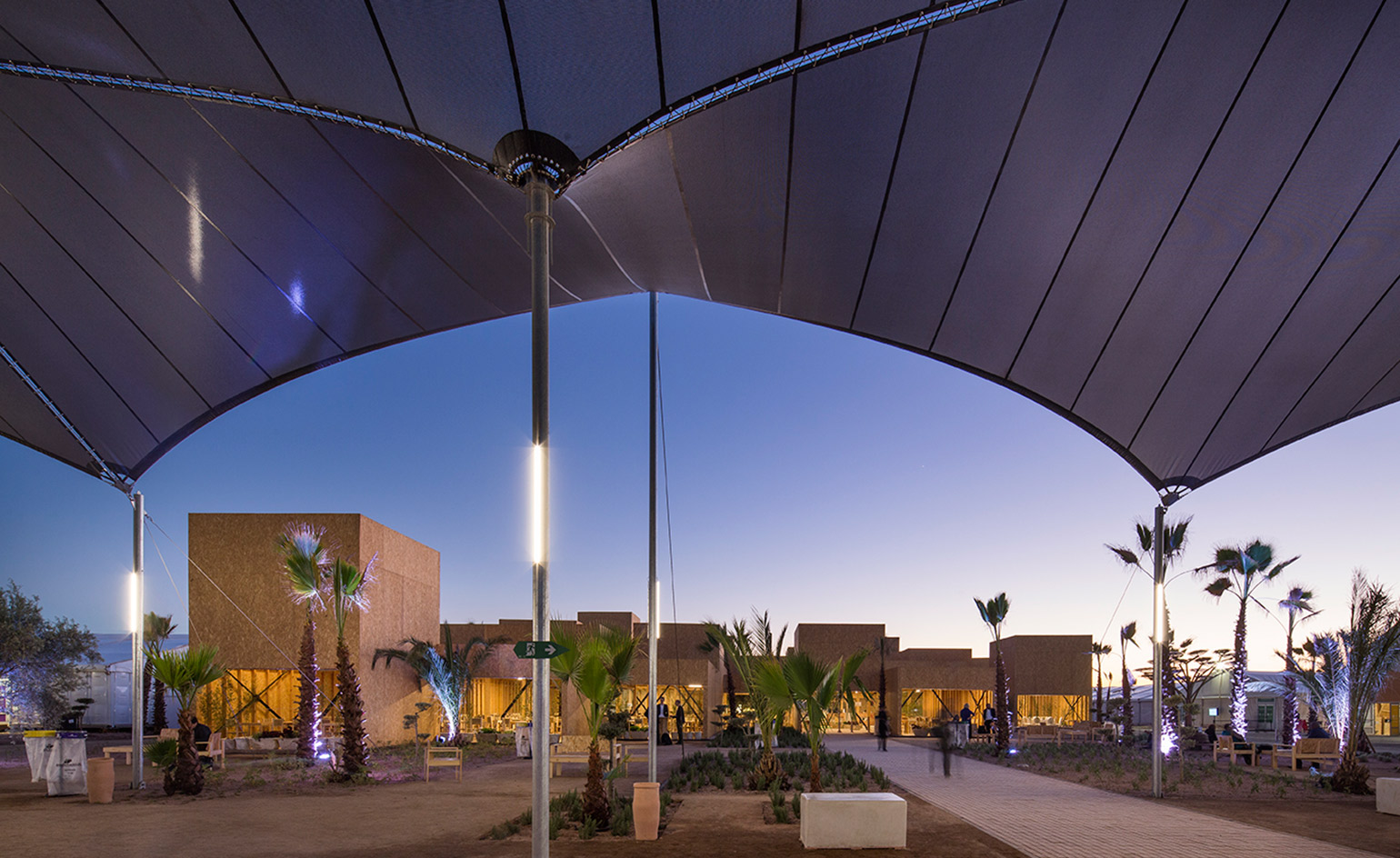
The architects were inspired by traditional Moroccan post-harvest festivals
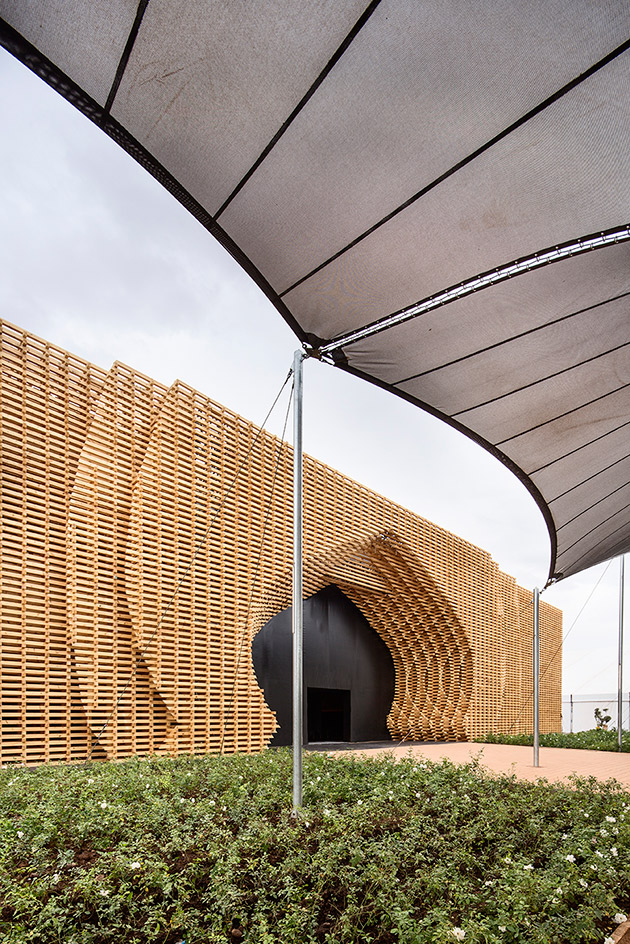
The gateway to the summit was built of interlocking timber in the shape of a traditional Moroccan arch

The tent-like structure covered 12,400 sq m of space
INFORMATION
For more information, visit the COP22 website
Wallpaper* Newsletter
Receive our daily digest of inspiration, escapism and design stories from around the world direct to your inbox.
-
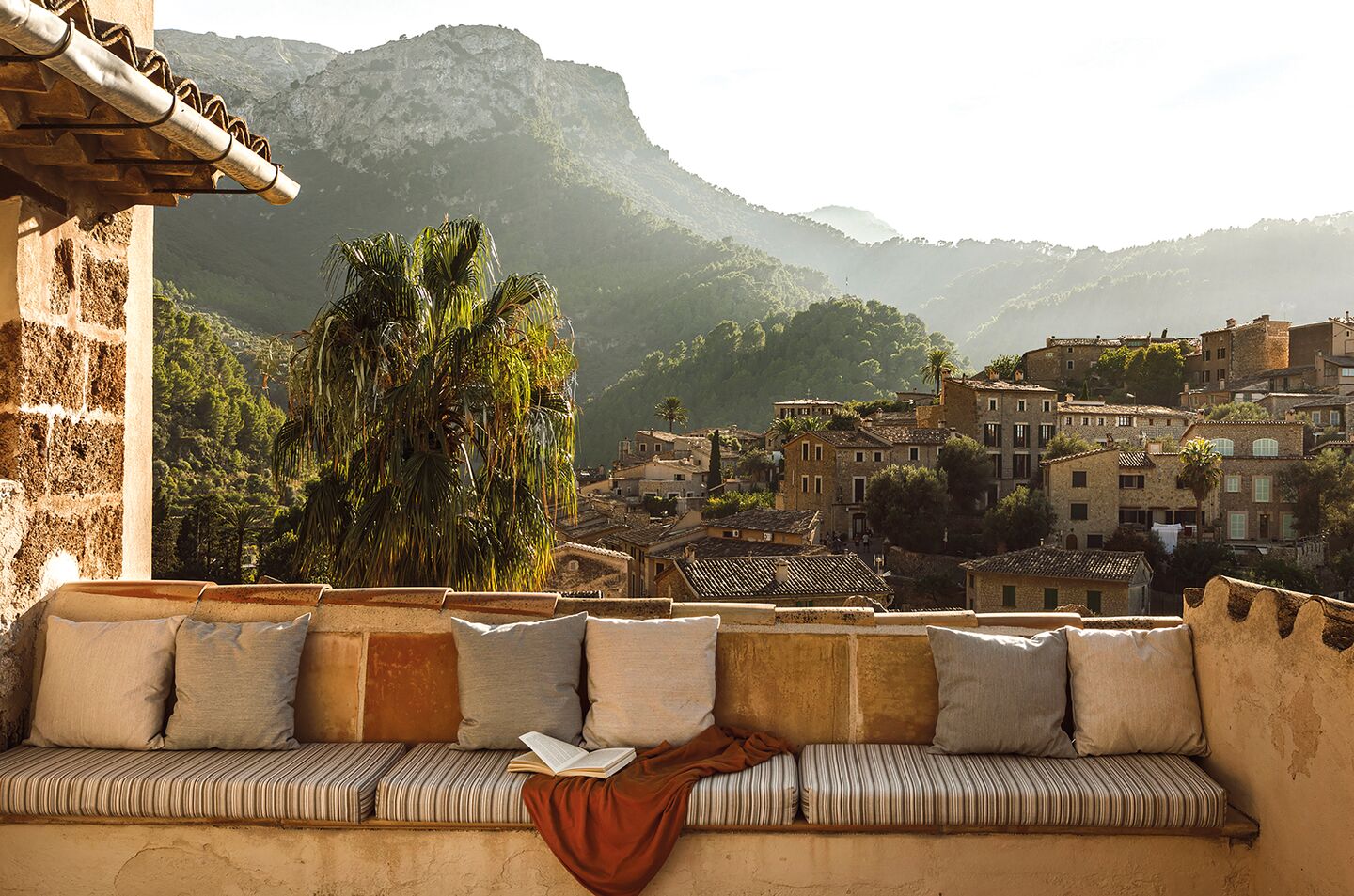 Sun-soaked European destinations to visit in spring
Sun-soaked European destinations to visit in springDreaming of Florentine palazzos and Greek islands now that the weather is starting to turn? Check into one of these beautiful European hotels and holiday homes
By Anna Solomon
-
 Inspired by the French Riviera, Été Celine heralds the arrival of summer
Inspired by the French Riviera, Été Celine heralds the arrival of summerCeline’s new summer collection, capturing the ‘freedom and lightness’ of Saint-Tropez escapes, arrives at The Selfridges Corner Shop in a transporting pop-up
By Jack Moss
-
 Seven things not to miss on your sunny escape to Palm Springs
Seven things not to miss on your sunny escape to Palm SpringsIt’s a prime time for Angelenos, and others, to head out to Palm Springs; here’s where to have fun on your getaway
By Carole Dixon
-
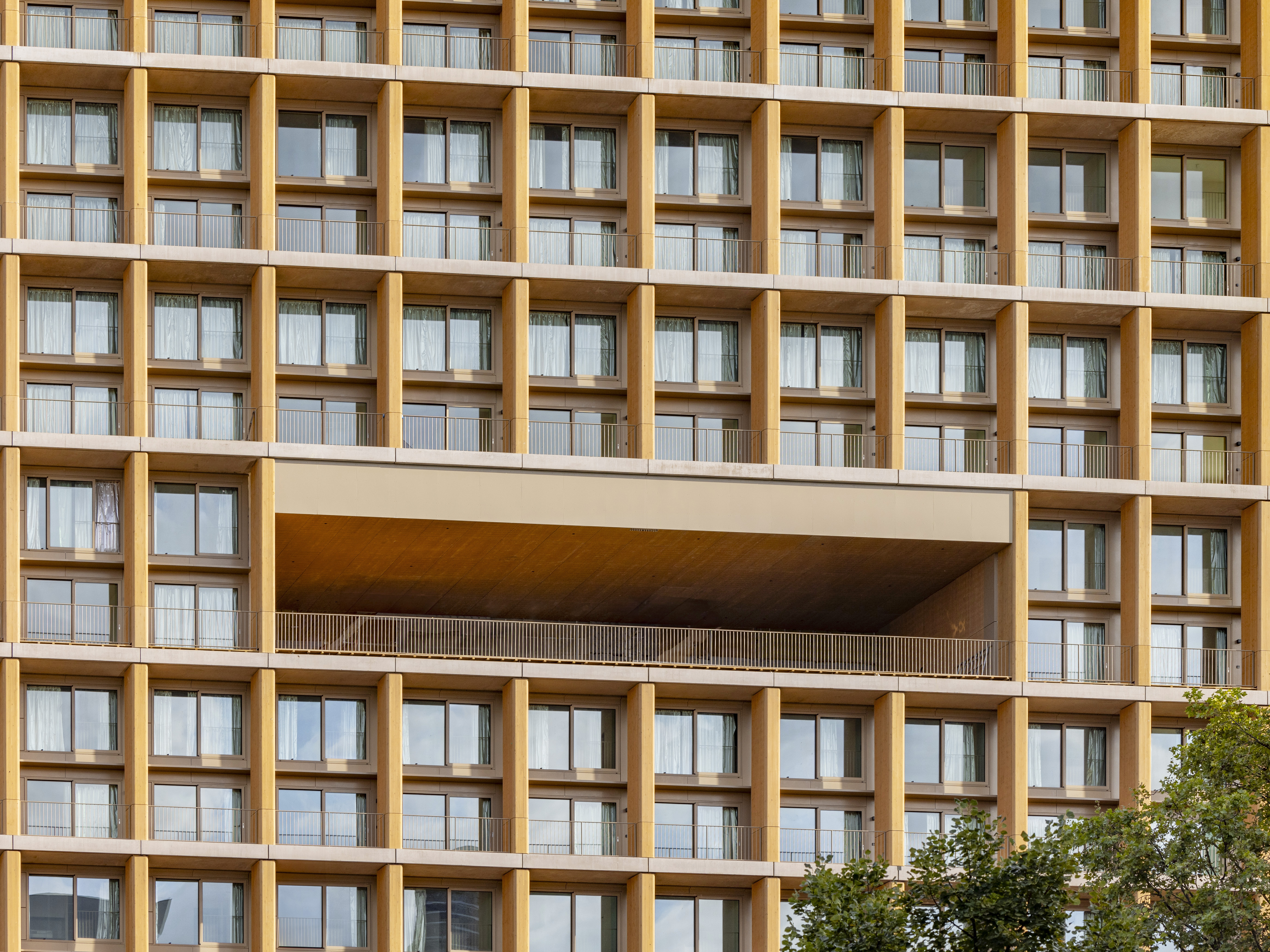 Explore wood architecture, Paris' new timber tower and how to make sustainable construction look ‘iconic’
Explore wood architecture, Paris' new timber tower and how to make sustainable construction look ‘iconic’A new timber tower brings wood architecture into sharp focus in Paris and highlights ways to craft buildings that are both sustainable and look great: we spoke to project architects LAN, and explore the genre through further examples
By Amy Serafin
-
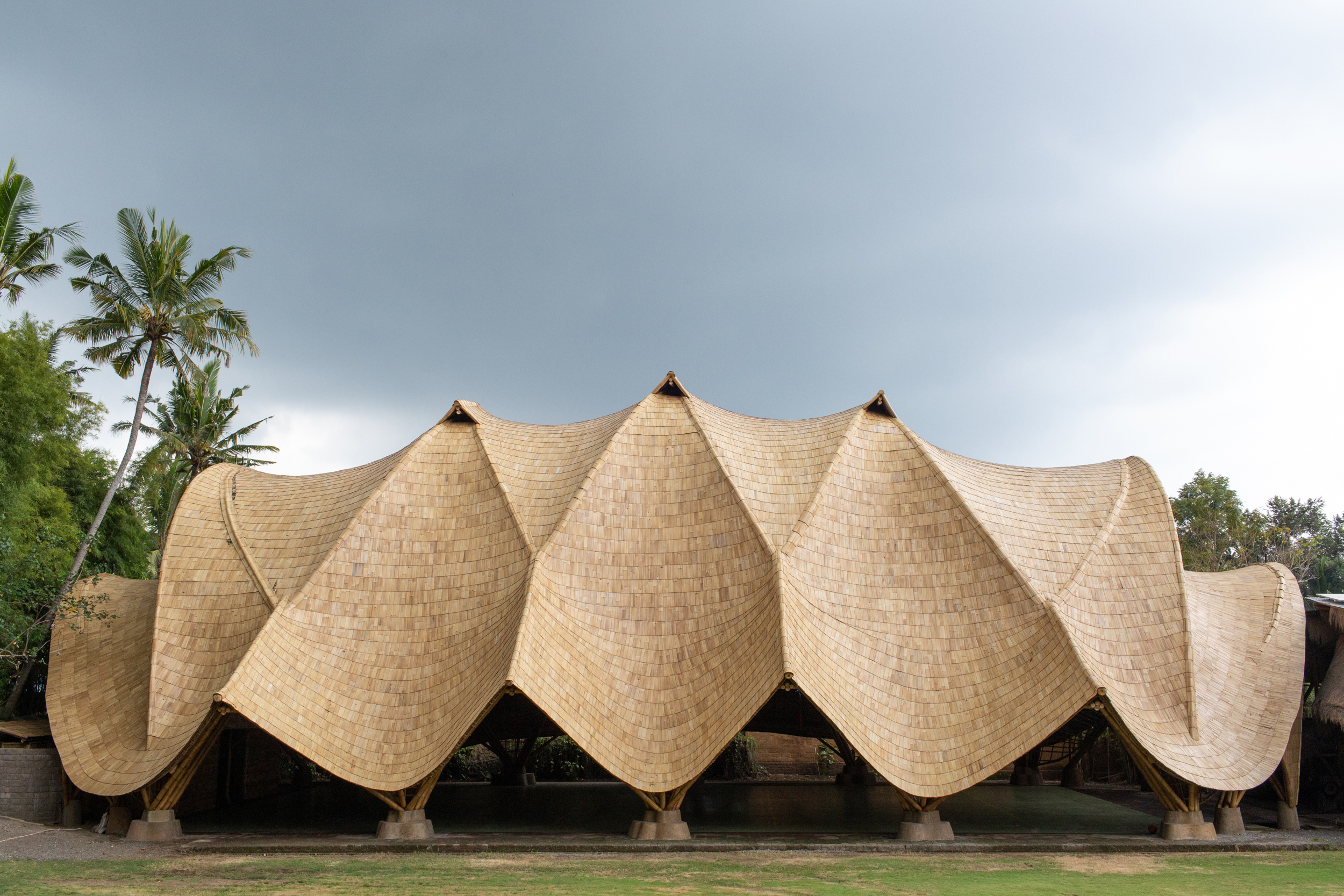 Building with bamboo: In Bali, designer, Elora Hardy, shares her tips and experience
Building with bamboo: In Bali, designer, Elora Hardy, shares her tips and experienceBamboo architecture can be powerful and sustainable; here, we talk to Ibuku's Elora Hardy, who shares her tips, thoughts and experience in working with the material in Bali
By Ellie Stathaki
-
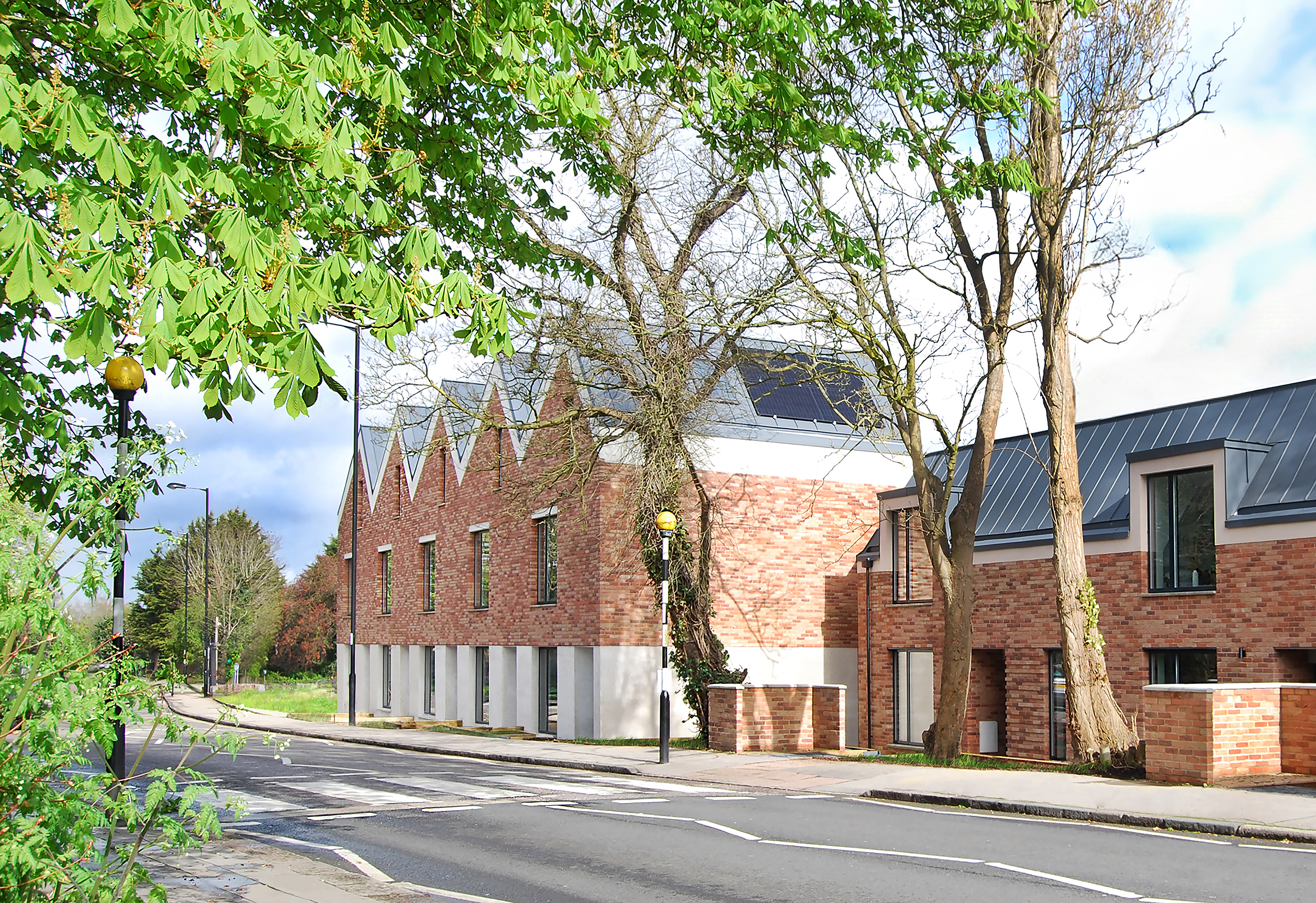 Hermitage Mews is a net-zero family of homes in London’s Crystal Palace
Hermitage Mews is a net-zero family of homes in London’s Crystal PalaceHermitage Mews by Gbolade Design Studio is a sustainable residential complex in south London's Crystal Palace, conceived to be green and contextual
By Ellie Stathaki
-
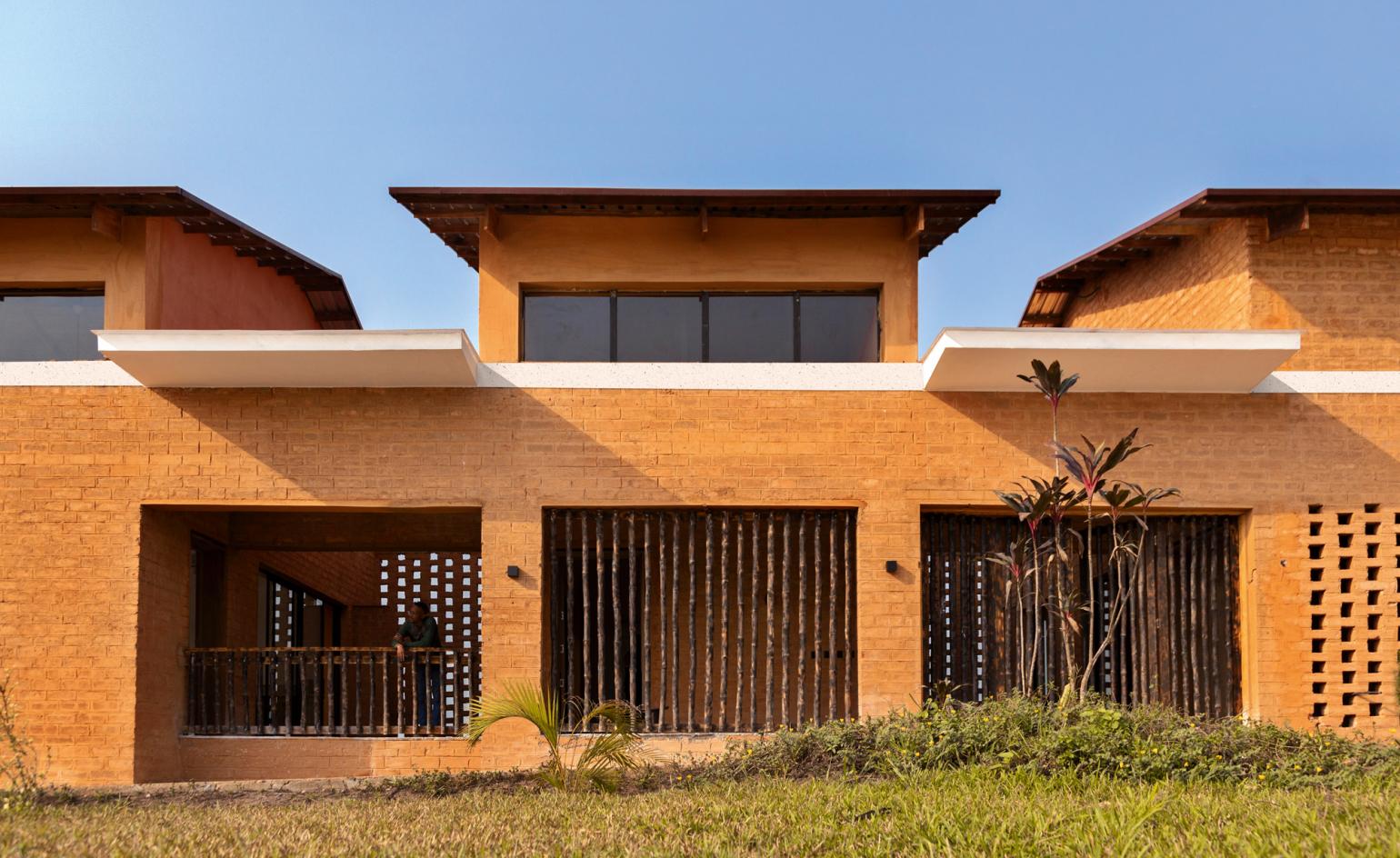 Sustainable architecture: 46 innovative and inspiring building designs
Sustainable architecture: 46 innovative and inspiring building designsThis is sustainable architecture at its best: from amazing abodes to centres of care and hard-working offices, these buildings not only look good but also do good
By Ellie Stathaki
-
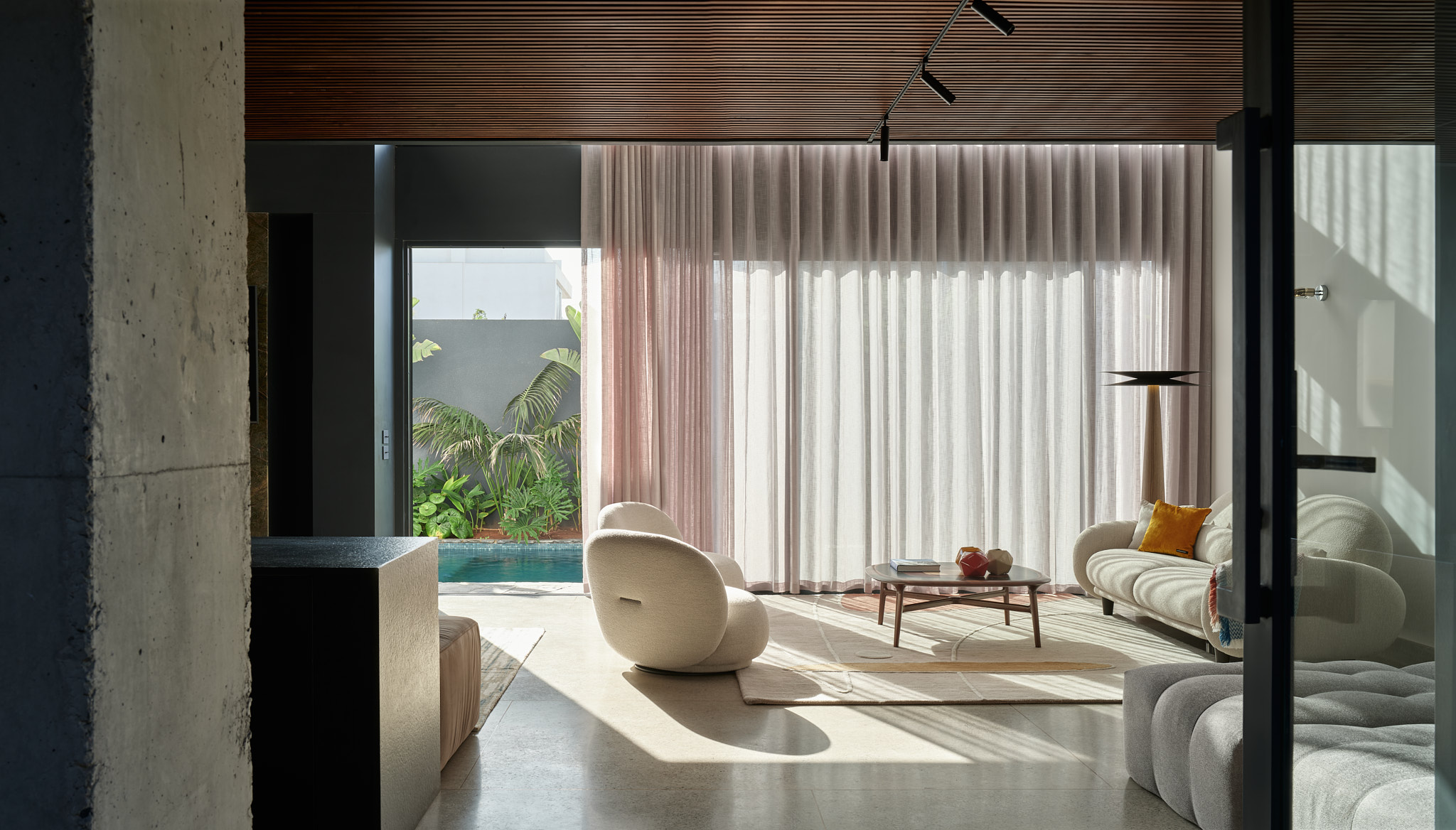 A Casablanca home by Mohamed Amine Siana offers a site-specific take on suburban living
A Casablanca home by Mohamed Amine Siana offers a site-specific take on suburban livingA new villa in Casablanca by Mohamed Amine Siana, Villa XY, takes suburban living to a whole new level
By Ellie Stathaki
-
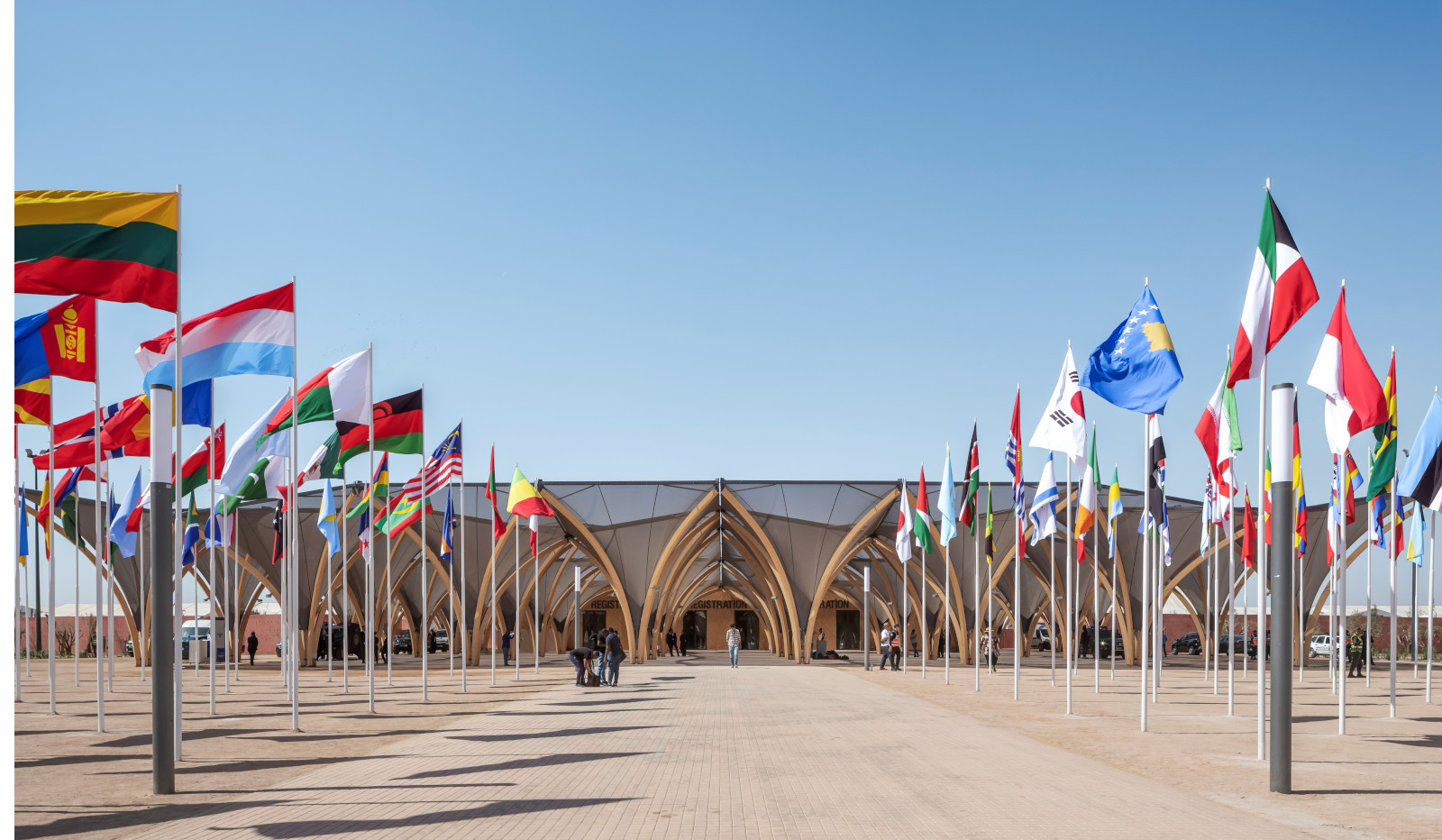 The 2023 World Bank and IMF village in Morocco is a circular centrepiece of alliance and celebration
The 2023 World Bank and IMF village in Morocco is a circular centrepiece of alliance and celebrationMoroccan traditional design inspires the 2023 World Bank and IMF village overlooking the walled city of Marrakech
By Tianna Williams
-
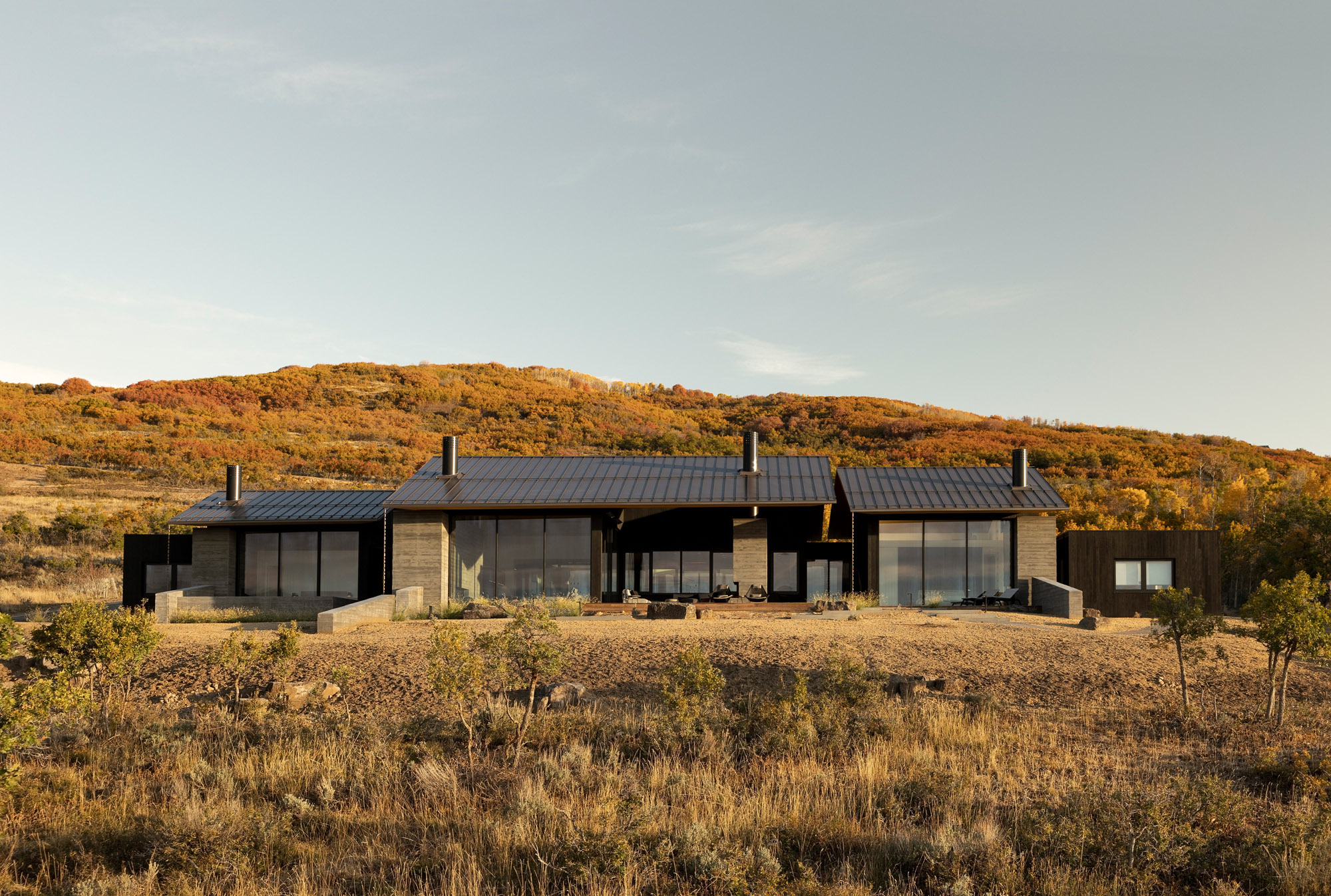 Slot House sets a high bar for sustainable architecture in Utah
Slot House sets a high bar for sustainable architecture in UtahSlot House, an energy-efficient mountain retreat in Utah, by local practice Klima Architecture, sets the bar high
By Eva Hagberg
-
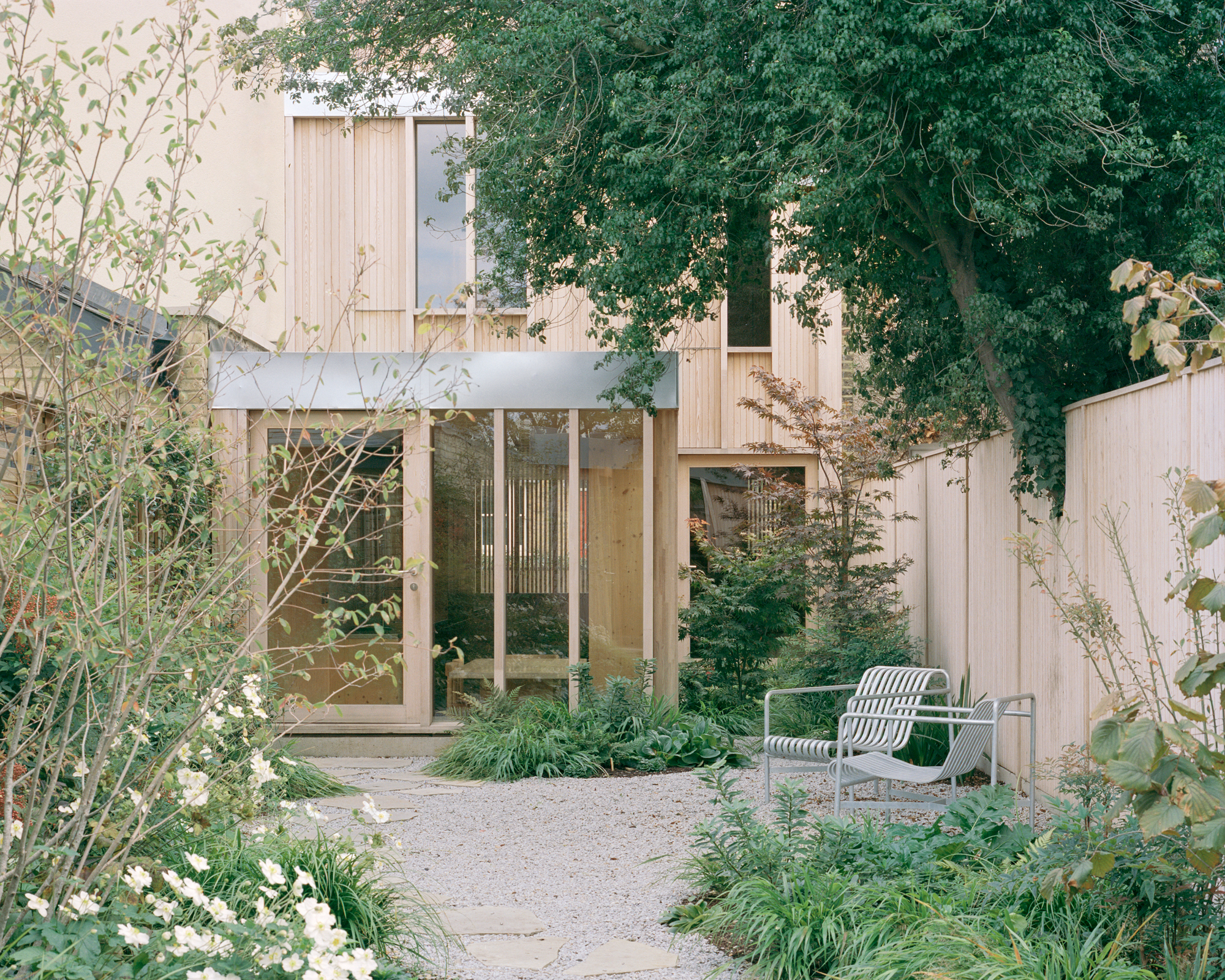 Spruce house offers a minimalist take on sustainable architecture
Spruce house offers a minimalist take on sustainable architectureSpruce House, London practice Ao-ft’s debut project, is a carefully crafted timber house that perfectly slots into its urban landscape
By Ellie Stathaki