SOM's carbon-negative architecture model unveiled during COP26
SOM reveals a model for carbon-negative architecture, the ‘Urban Sequoia’, during COP26, the UN Climate Change Conference
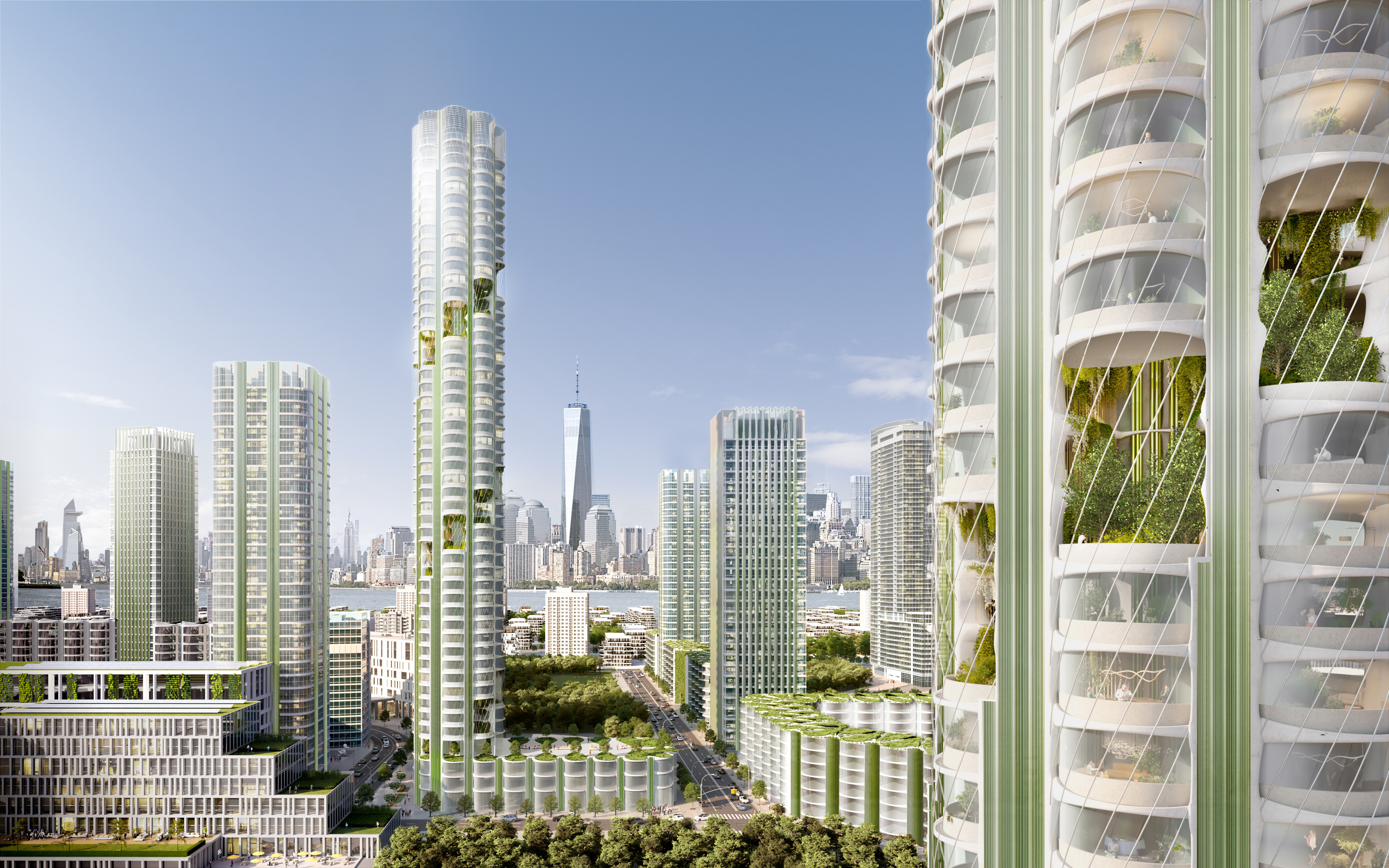
Architecture and the built environment have received scant attention in the coverage of COP26, the UN Climate Change Conference. It's an obvious blind spot given that the building sector currently generates 40 per cent of all global carbon emissions and that massive population growth and increased urbanisation mean there's a lot more building to be done. It is predicted that another 230 billion square metres of new building stock will be needed by 2060. Of course, many architects have developed innovative ways to reduce that carbon debt, both in construction and during a building's lifetime, through sustainable architecture. Now one of the industry's giants, Skidmore, Owings & Merrill (SOM), is unveiling a model for carbon-negative architecture – meet the ‘Urban Sequoia’.
SOM unveils carbon-capturing Urban Sequoia at COP26
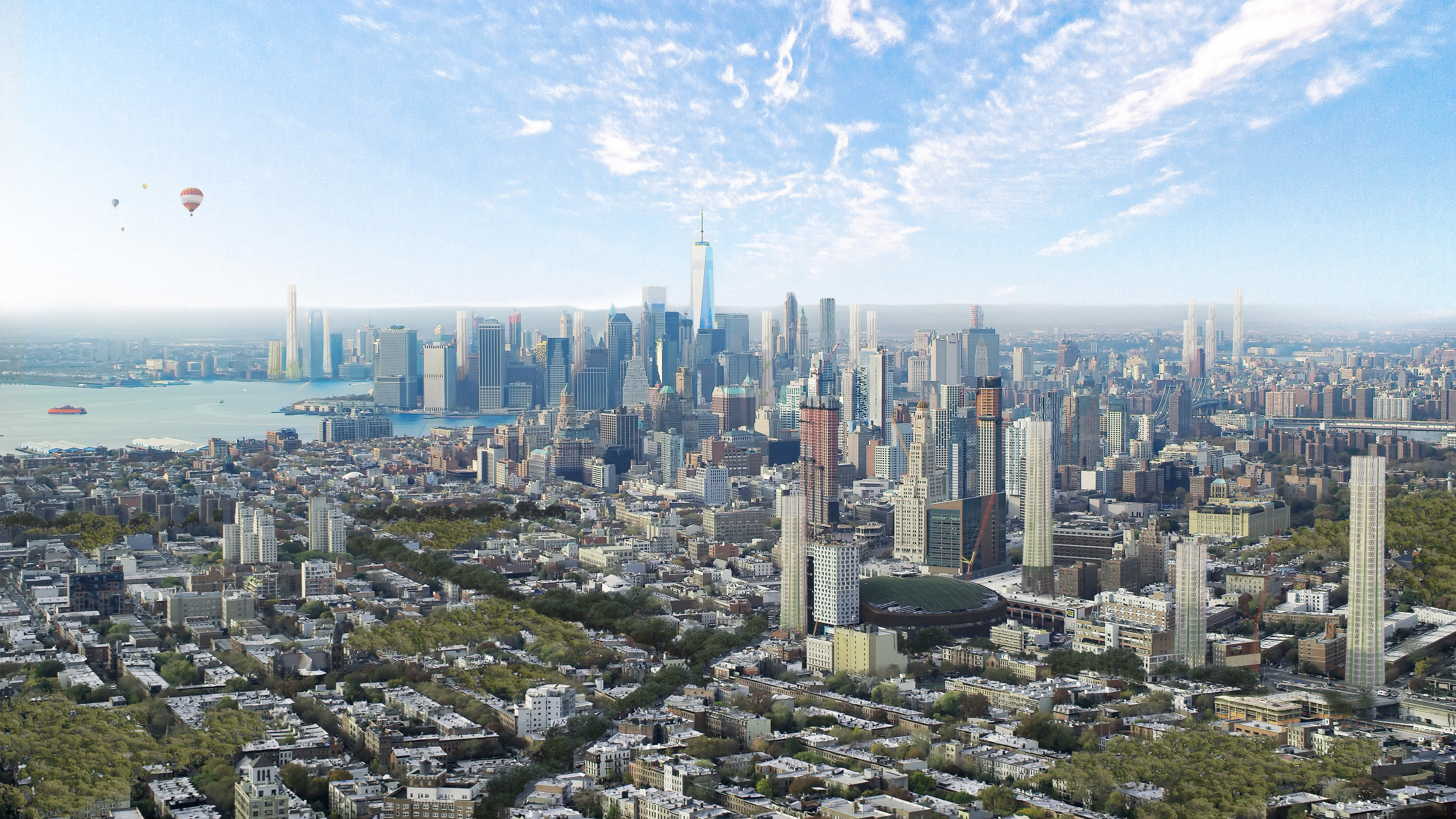
SOM’s Urban Sequoia is a vision for cities that suck in more carbon emissions than they create. And the practice is launching the proposal with the design of a prototype high-rise that could be built today and, SOM suggests, would be the tallest tree in a ‘forest' and undergrowth of carbon-capturing buildings and infrastructure.
The concept doesn't suggest one big fix but demonstrates how a number of strategies and emerging technologies – from biomaterials and biomass to carbon-capture technologies – can be optimised and work together and at scale.
The use of bio-brick, hempcrete, timber and bio-crete reduce the carbon impact of the concept building’s construction by 50 per cent compared to concrete and steel, says SOM. The building also includes materials and nature-based solutions and technologies that absorb carbon over time.
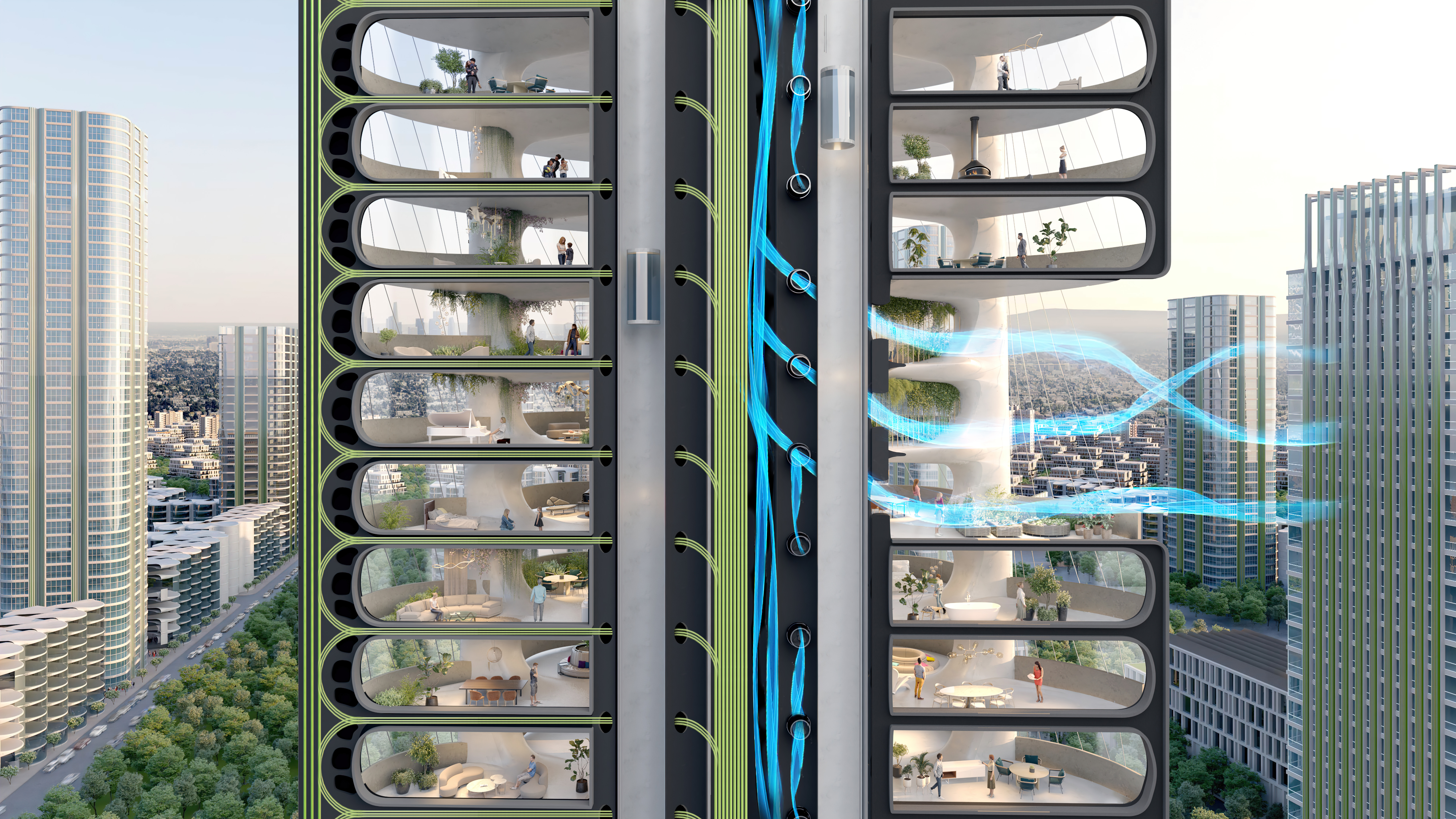
‘The power of this idea is how achievable it is,’ argues Yasemin Kologlu, principal at SOM. ‘Our proposal brings together new design ideas with nature-based solutions, emerging and current carbon absorption technologies, and integrates them in a way not done before in the built environment.’
SOM says ultimately the concept building could sequester up to 1,000 tons of carbon a year, equivalent to 48,500 trees. And after 60 years, the building would absorb 400 per cent more back carbon than was emitted during its construction.
SOM imagines the building as the hub of a number of virtuous circles and value chains, the focus of a new economy for carbon and biomaterials. Biomass and algae on its façade could turn the building into a source of biofuel that powers heating systems and even cars and aeroplanes. It would also be a source of bioprotein. Captured carbon could also be used in various industrial processes.
Wallpaper* Newsletter
Receive our daily digest of inspiration, escapism and design stories from around the world direct to your inbox.

To be truly effective, though, Urban Sequoia will have to seed new carbon-munching neighbourhoods. ‘By converting urban hardscapes into gardens, designing intense carbon-absorbing landscapes, and retrofitting streets with additional carbon-capturing technology, former grey infrastructure can sequester up to 120 tons of carbon per square kilometre,’ says SOM. ‘When replicating these strategies in parks and other greenspaces, we can save up to 300 tons per square kilometre of carbon annually.’
‘The time has passed to talk about neutrality,’ insists SOM partner Chris Copper, advocating for the firm’s innovative carbon-negative architecture model. ‘Our proposal for Urban Sequoia – and ultimately entire “forests” of Sequoias – makes buildings, and therefore our cities, part of the solution by designing them to sequester carbon, effectively changing the course of climate change.’
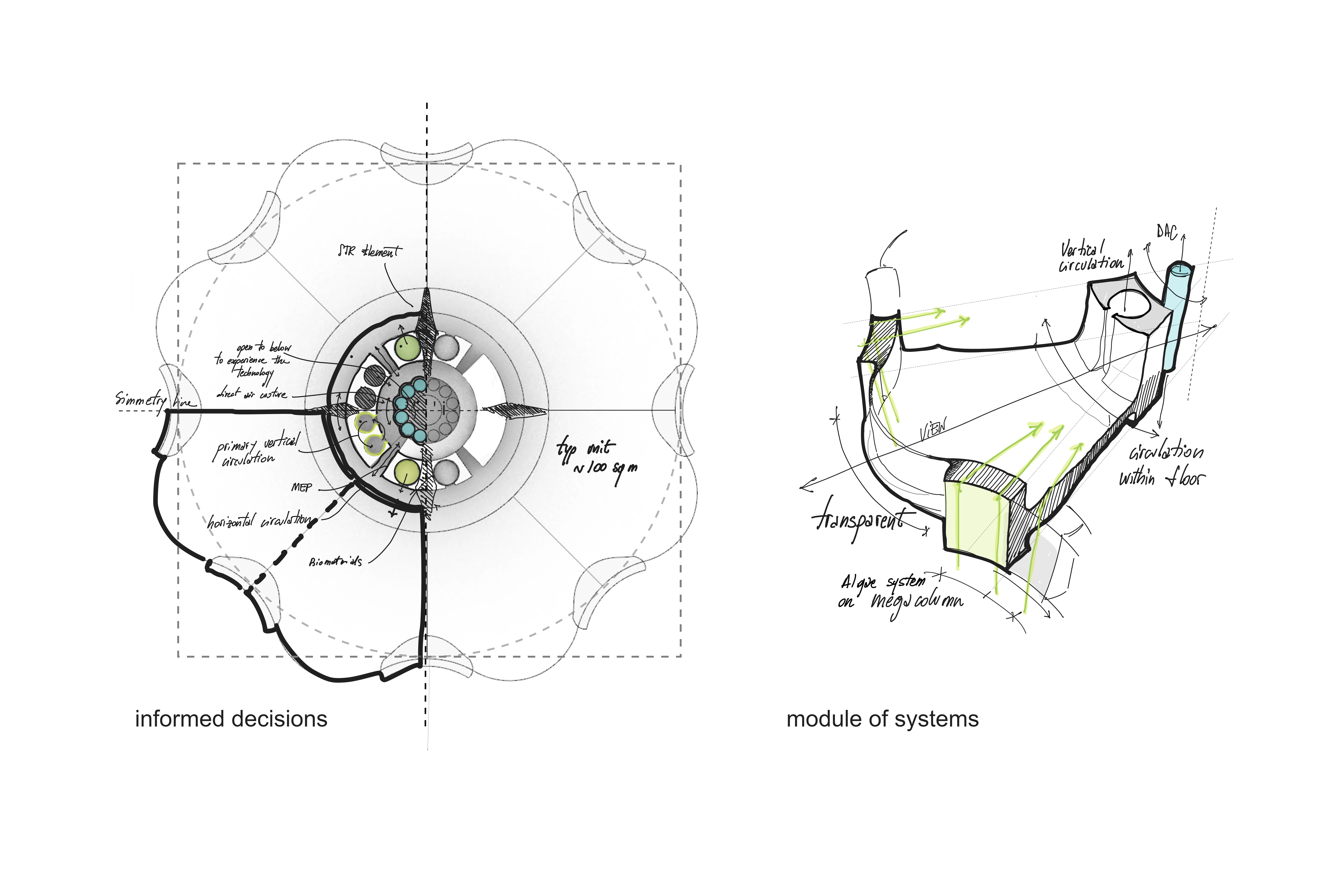
INFORMATION
-
 All-In is the Paris-based label making full-force fashion for main character dressing
All-In is the Paris-based label making full-force fashion for main character dressingPart of our monthly Uprising series, Wallpaper* meets Benjamin Barron and Bror August Vestbø of All-In, the LVMH Prize-nominated label which bases its collections on a riotous cast of characters – real and imagined
By Orla Brennan
-
 Maserati joins forces with Giorgetti for a turbo-charged relationship
Maserati joins forces with Giorgetti for a turbo-charged relationshipAnnouncing their marriage during Milan Design Week, the brands unveiled a collection, a car and a long term commitment
By Hugo Macdonald
-
 Through an innovative new training program, Poltrona Frau aims to safeguard Italian craft
Through an innovative new training program, Poltrona Frau aims to safeguard Italian craftThe heritage furniture manufacturer is training a new generation of leather artisans
By Cristina Kiran Piotti
-
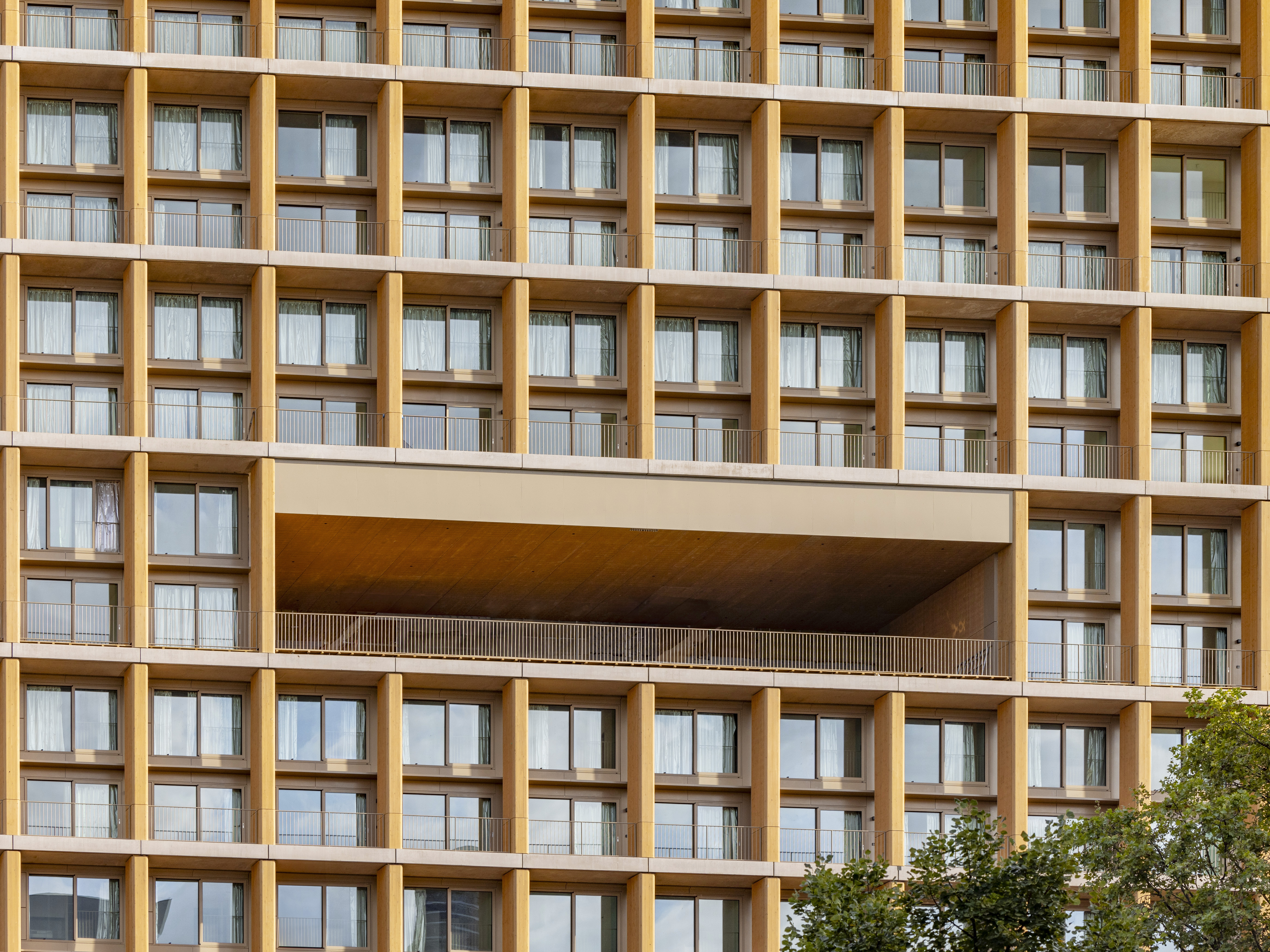 Explore wood architecture, Paris' new timber tower and how to make sustainable construction look ‘iconic’
Explore wood architecture, Paris' new timber tower and how to make sustainable construction look ‘iconic’A new timber tower brings wood architecture into sharp focus in Paris and highlights ways to craft buildings that are both sustainable and look great: we spoke to project architects LAN, and explore the genre through further examples
By Amy Serafin
-
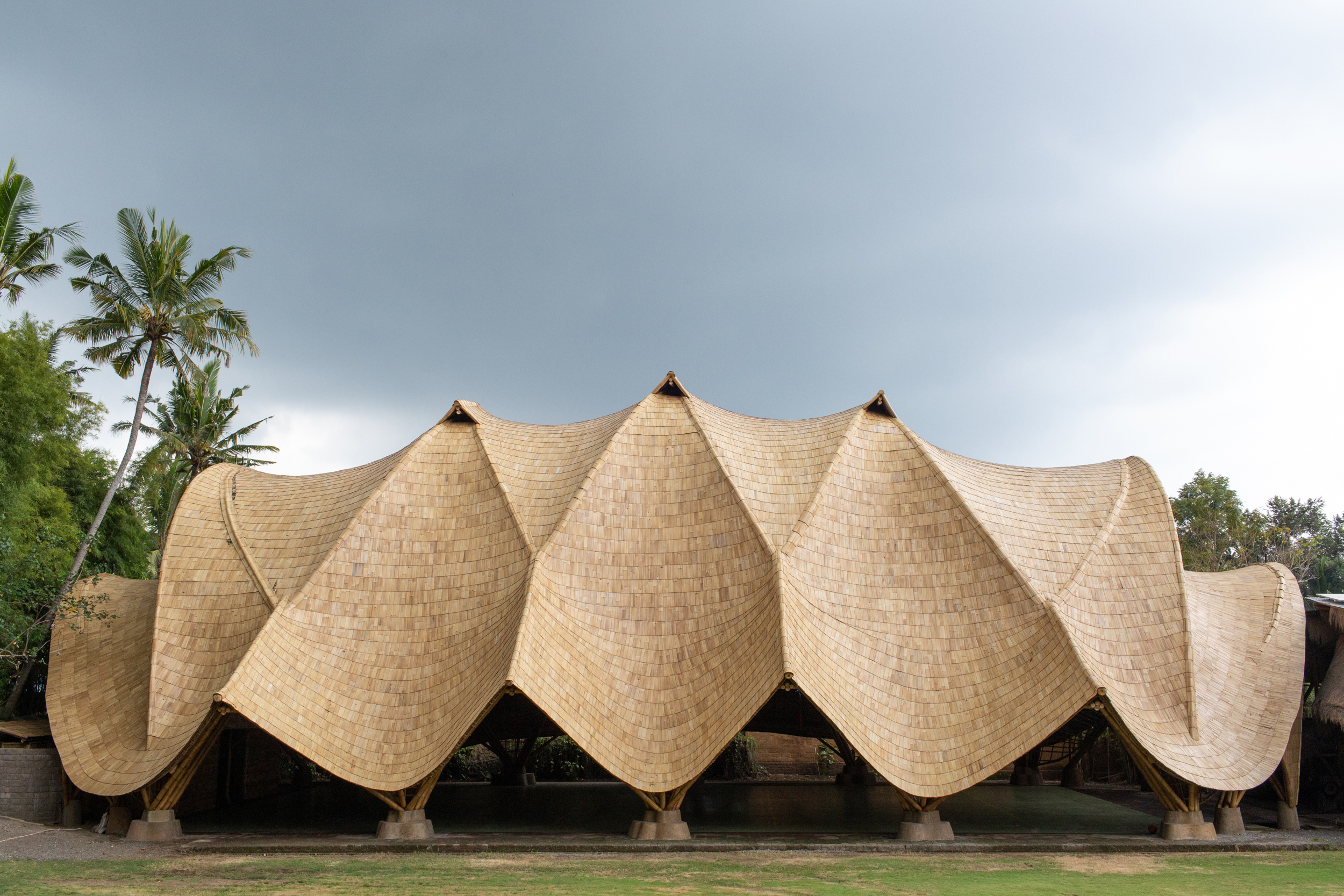 Building with bamboo: In Bali, designer, Elora Hardy, shares her tips and experience
Building with bamboo: In Bali, designer, Elora Hardy, shares her tips and experienceBamboo architecture can be powerful and sustainable; here, we talk to Ibuku's Elora Hardy, who shares her tips, thoughts and experience in working with the material in Bali
By Ellie Stathaki
-
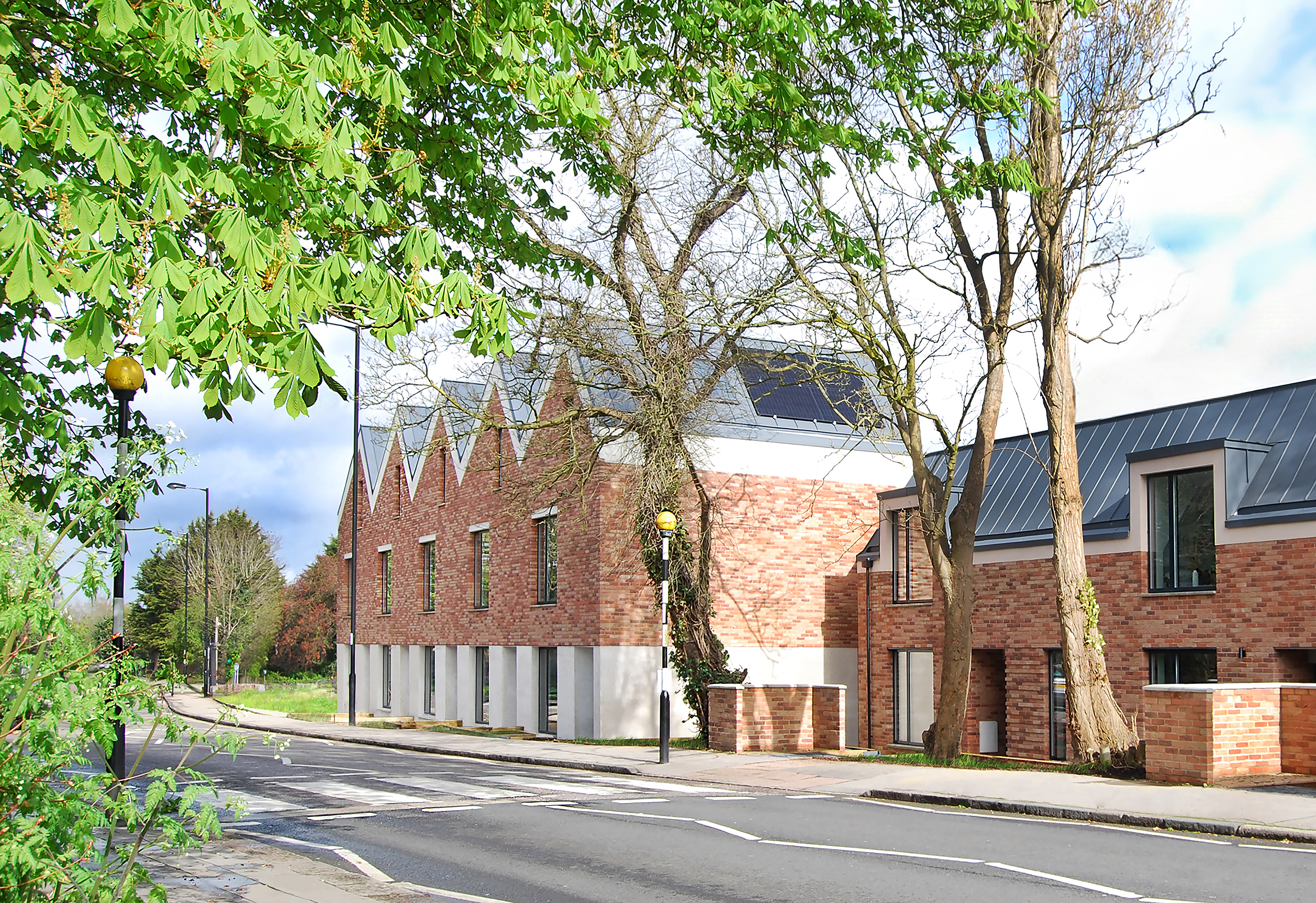 Hermitage Mews is a net-zero family of homes in London’s Crystal Palace
Hermitage Mews is a net-zero family of homes in London’s Crystal PalaceHermitage Mews by Gbolade Design Studio is a sustainable residential complex in south London's Crystal Palace, conceived to be green and contextual
By Ellie Stathaki
-
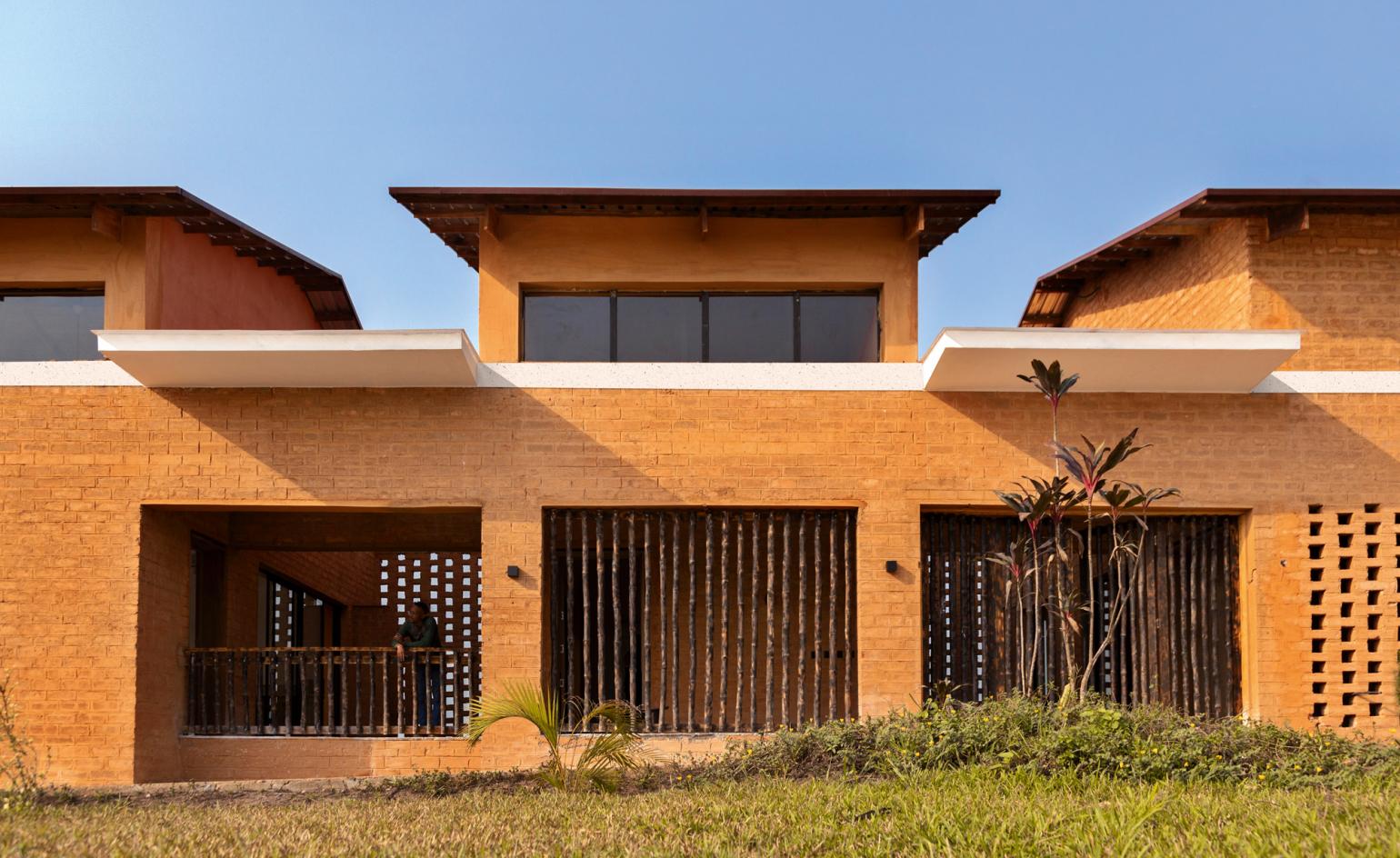 Sustainable architecture: 46 innovative and inspiring building designs
Sustainable architecture: 46 innovative and inspiring building designsThis is sustainable architecture at its best: from amazing abodes to centres of care and hard-working offices, these buildings not only look good but also do good
By Ellie Stathaki
-
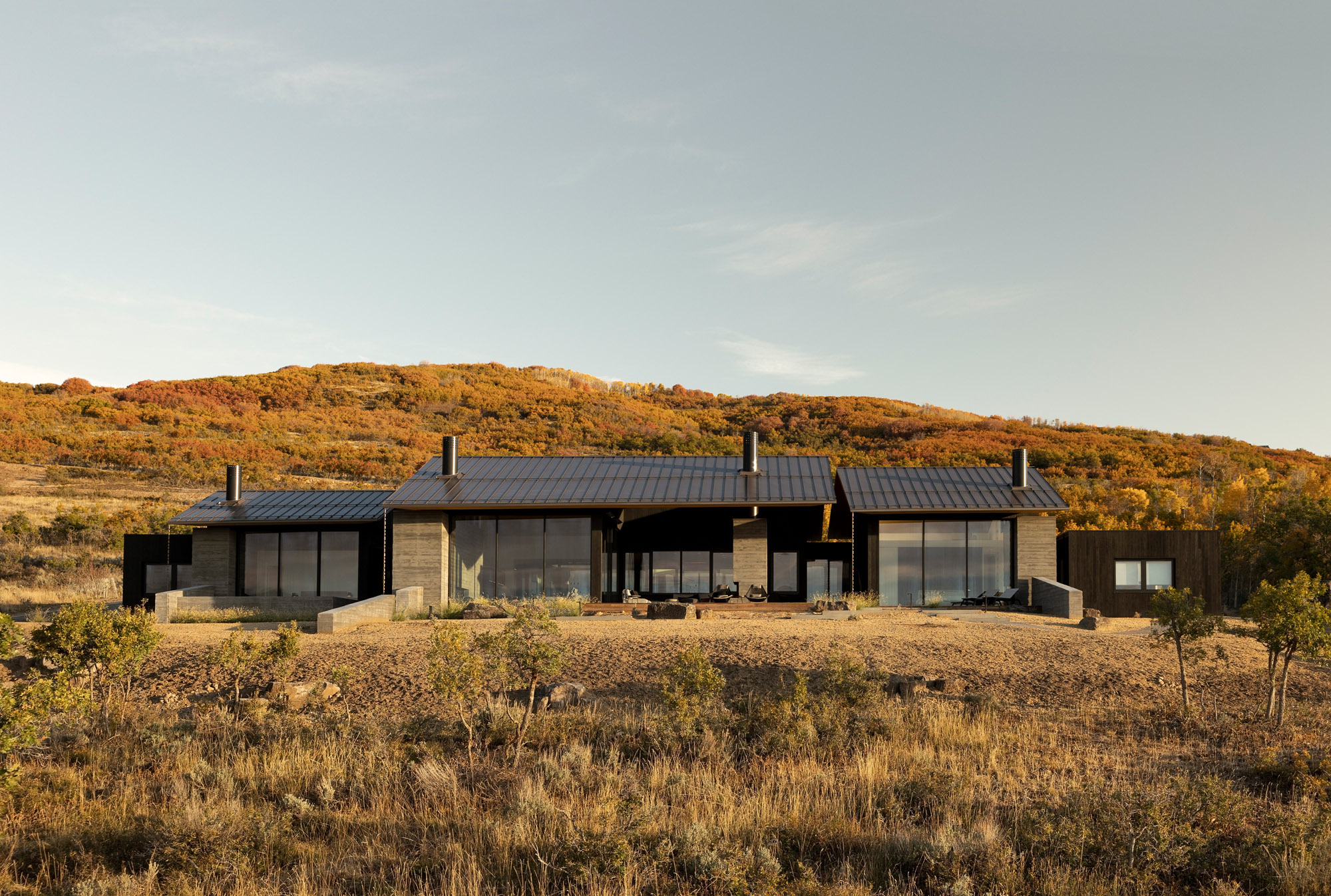 Slot House sets a high bar for sustainable architecture in Utah
Slot House sets a high bar for sustainable architecture in UtahSlot House, an energy-efficient mountain retreat in Utah, by local practice Klima Architecture, sets the bar high
By Eva Hagberg
-
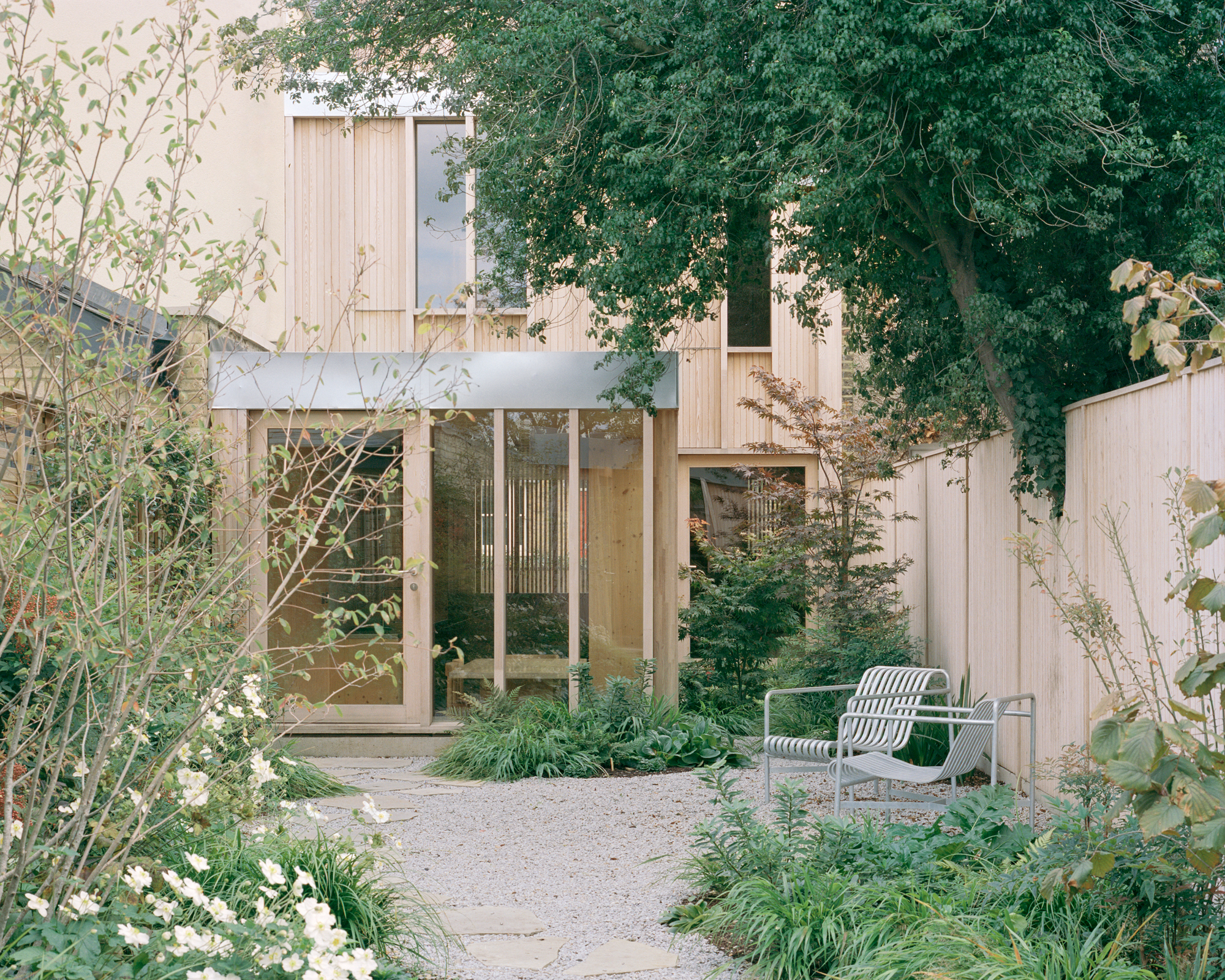 Spruce house offers a minimalist take on sustainable architecture
Spruce house offers a minimalist take on sustainable architectureSpruce House, London practice Ao-ft’s debut project, is a carefully crafted timber house that perfectly slots into its urban landscape
By Ellie Stathaki
-
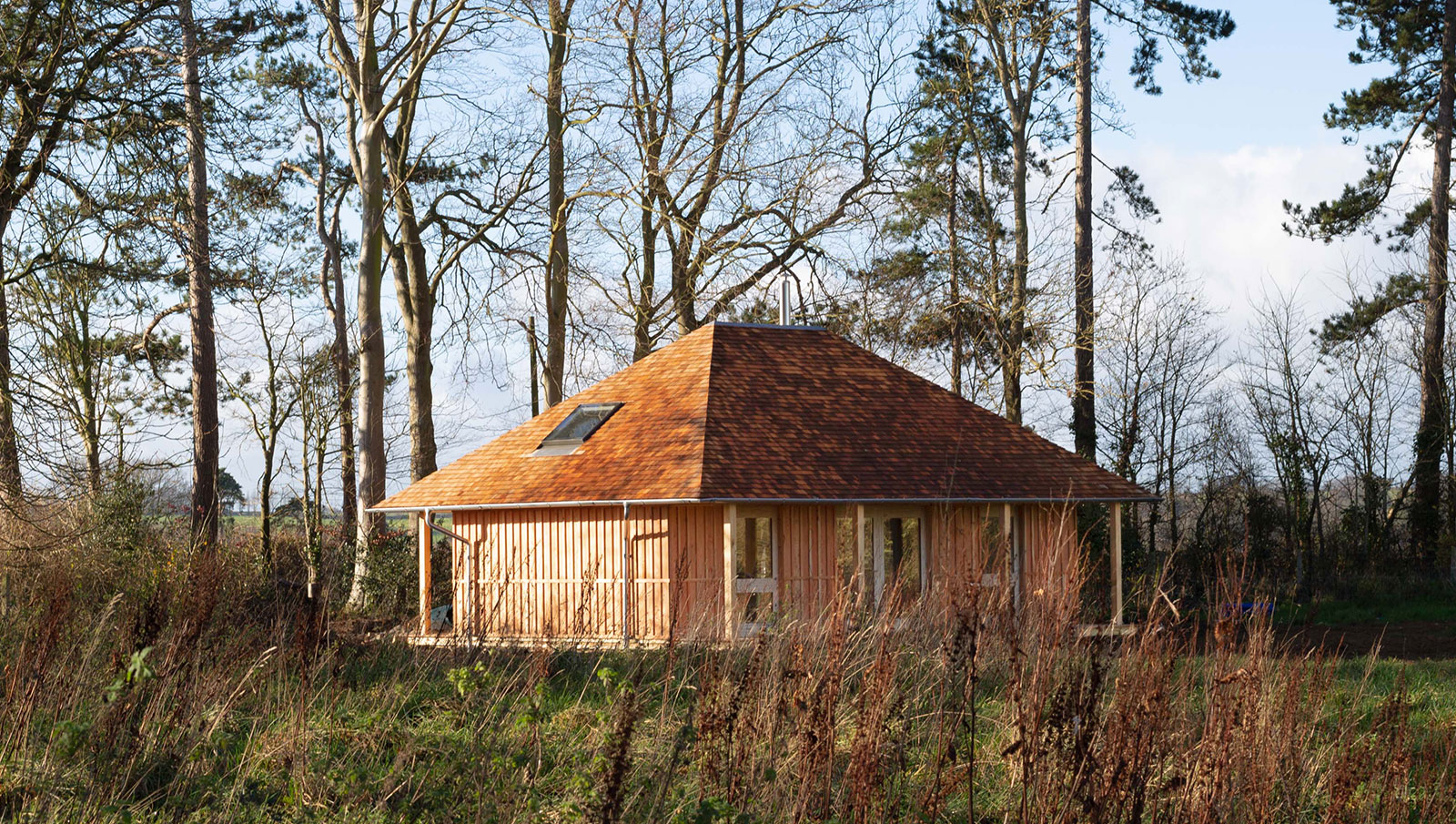 Material Cultures workshops support shift towards sustainable building practices
Material Cultures workshops support shift towards sustainable building practicesMaterial Cultures workshops explore new approaches to promote sustainability in the construction industry
By Ellie Stathaki
-
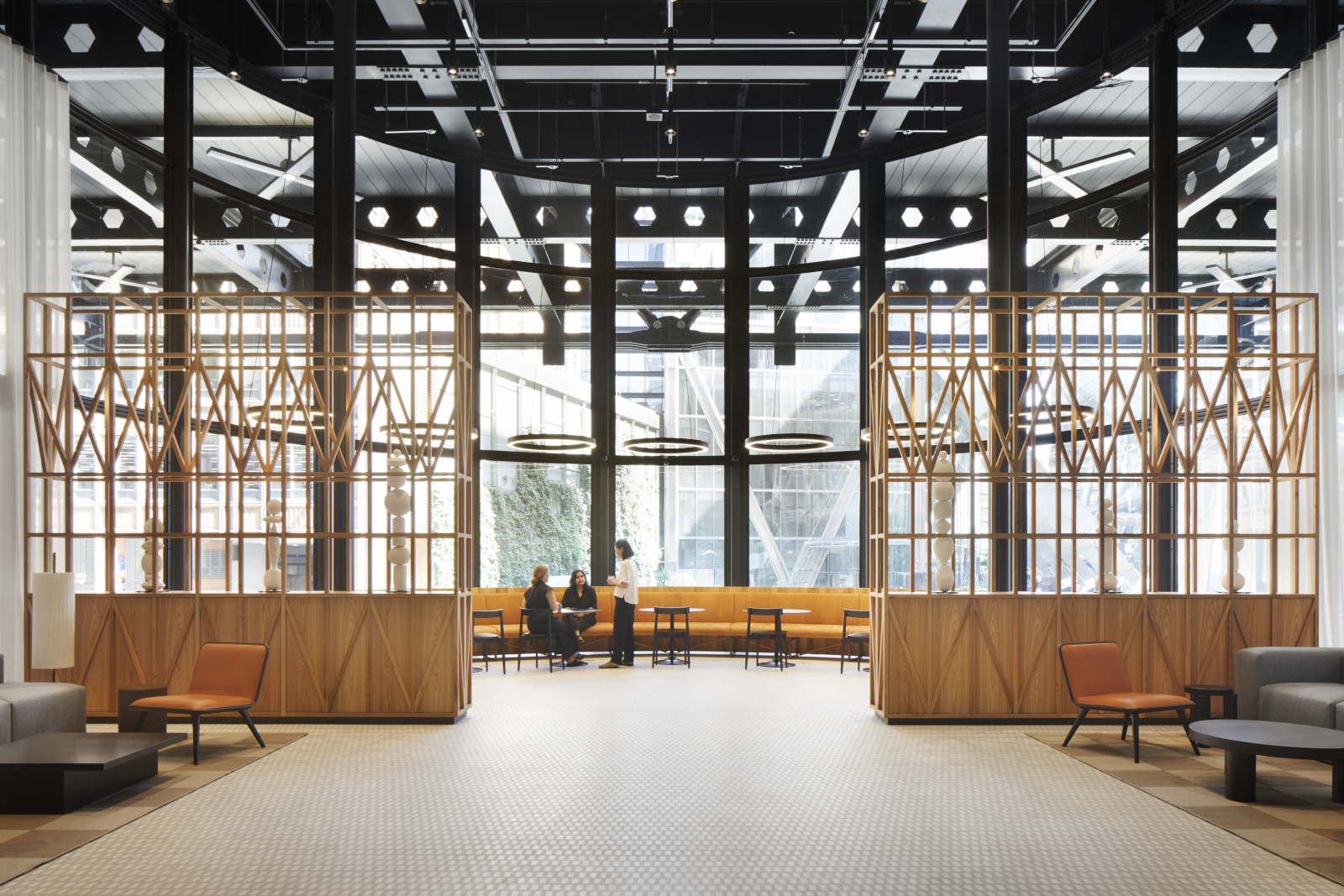 London's Exchange House gets a sustainable revamp
London's Exchange House gets a sustainable revampLondon's iconic Exchange House in Broadgate has been transformed for the 21st century by Piercy&Company
By Nana Ama Owusu-Ansah