Cork House is a London home that turns challenges into strengths
Cork House, a family home in London’s Forest Gate by architecture practice Polysmiths, makes the most of its site and story
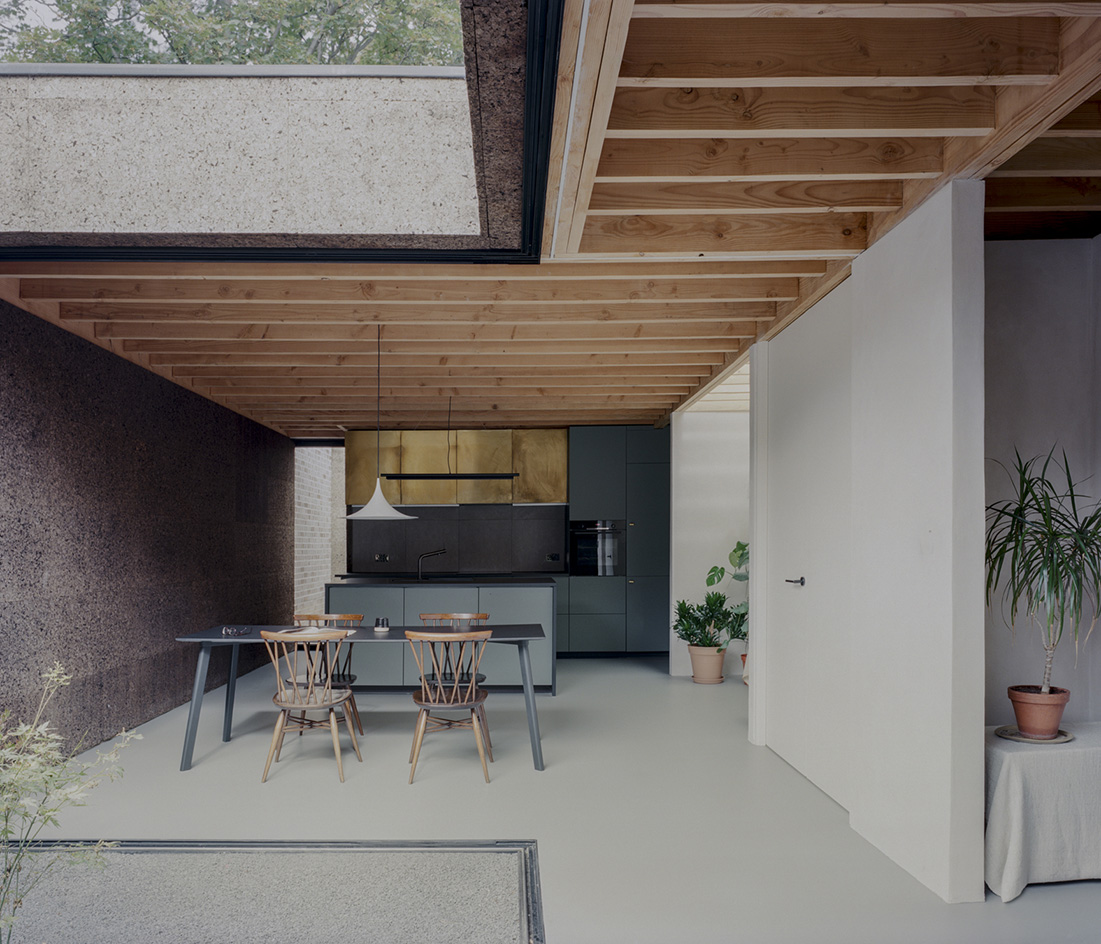
Cork House is a new family home, built in an east London brownfield site. So far, so normal, for a London infill story. What’s less usual about it is that it was built during the pandemic, and its creator, architecture practice Polysmiths, worked had to design a home that not only becomes fit for purpose for its residents – Polysmiths founder Charles Wu and his partner – but also makes the most of its site and circumstances, turning the challenges of its plot and timing into golden architectural opportunities.
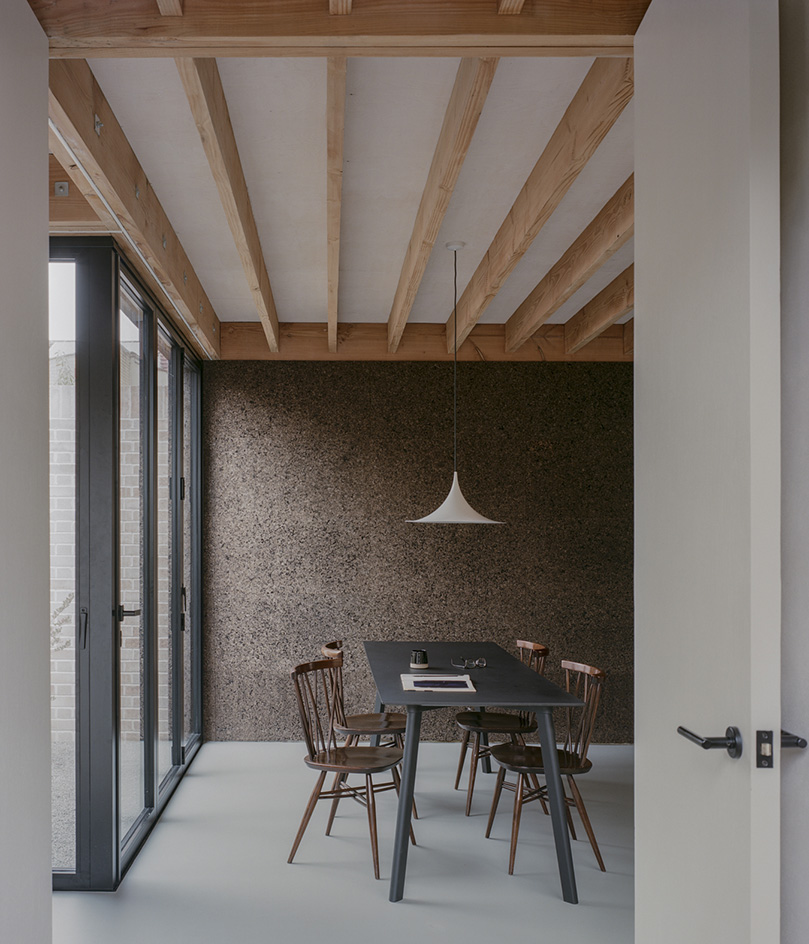
Cork House is a showcase of creative solutions
The home, a new-build structure in Forest Gate, is situated on a rectangular brownfield plot hidden from the main street, surrounded by typical east London terrace house rear gardens. Wu, an architect and ceramicist with experience at studios such as Heatherwick Studio, AHMM, Studio Egret West, began the project in the midst of lockdowns and knew from the start that he was going to have to face challenges. Finding creative solutions for them became a key driver for pushing the boundaries of design in this scheme.
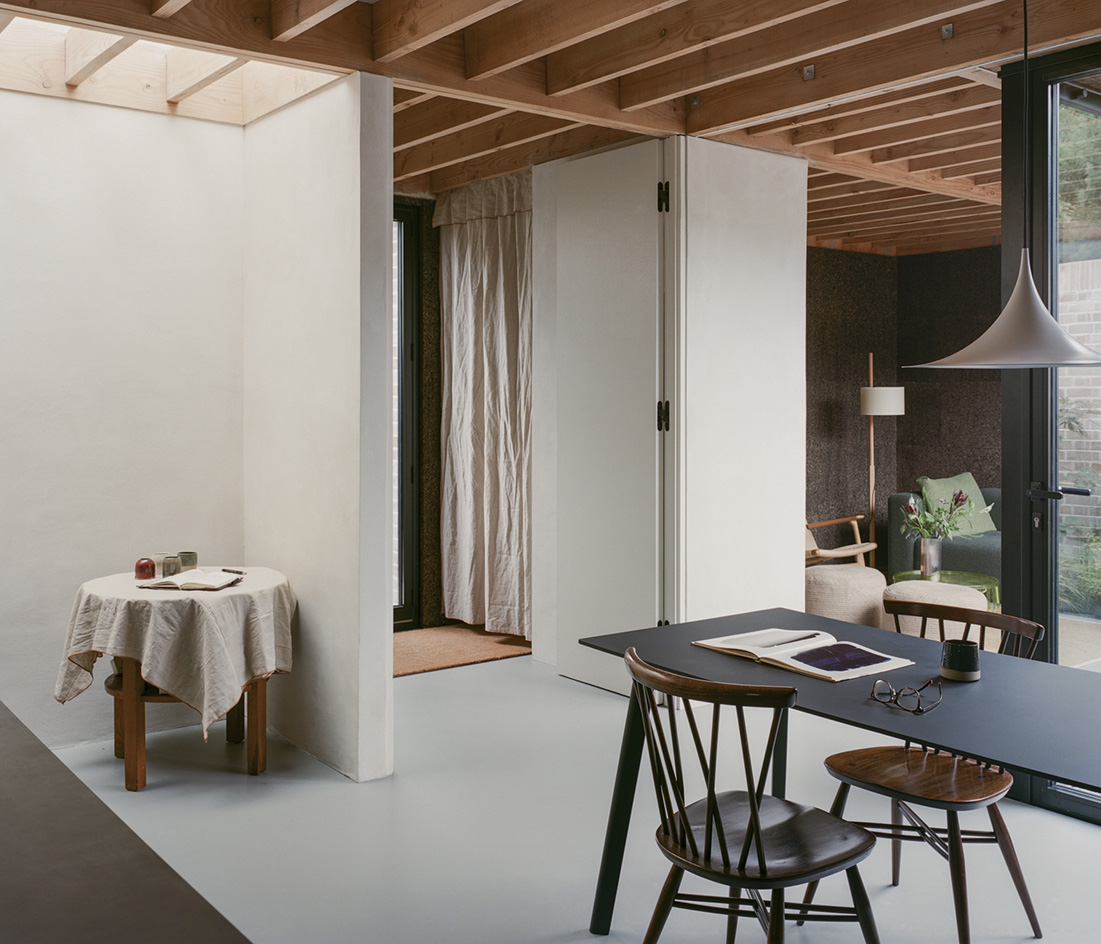
Supply chain issues were one of the first problems the team encountered. The solution? ‘We picked less commonly used building materials to bypass the supply-chain issues during lockdown. And they are beautiful too,’ says Wu. He focused on using cork, locally sourced timber and lime plaster to create a ‘cocoon of earthy natural palette’, as he described it. As a result, the home is open, bright and feels organic and comfortably layered.
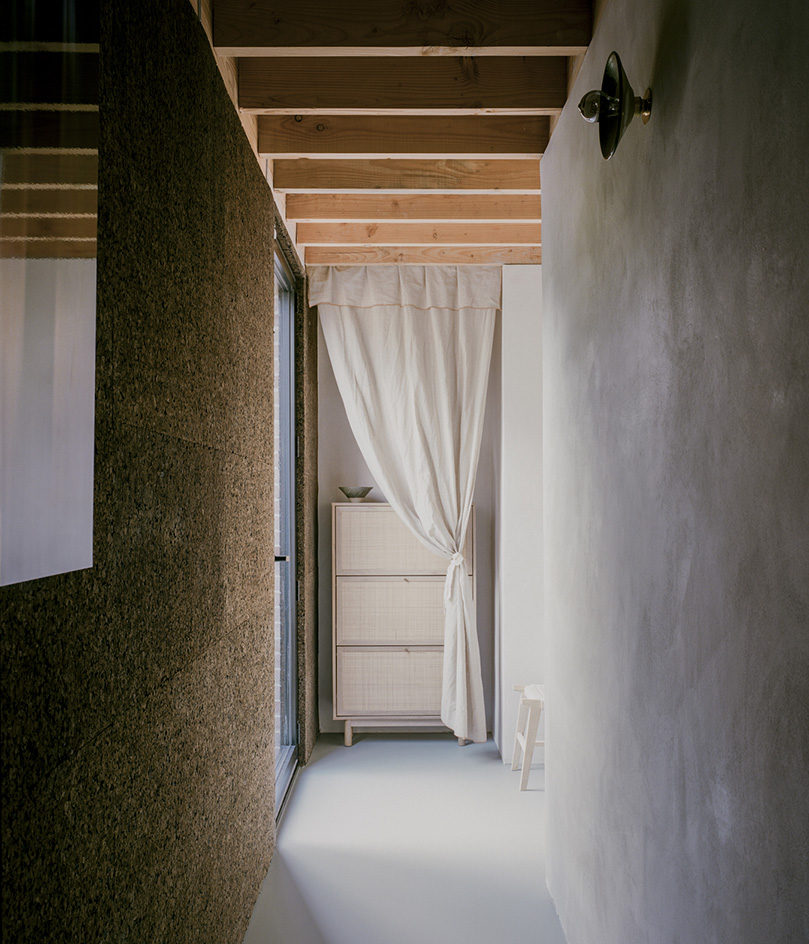
A series of openings and courtyards – internal and open air – are created through fully openable sliding doors. They connect the living and dining areas, as well as the master bedroom. Further drama is added by skylights and high-level windows.
This was not just about aesthetics, though, as the exposed cork walls add extra insulation, and the courtyards create shade, making for great cross-ventilation that ensures the home is energy efficient and remains warm in the winter and cool in the summer months.
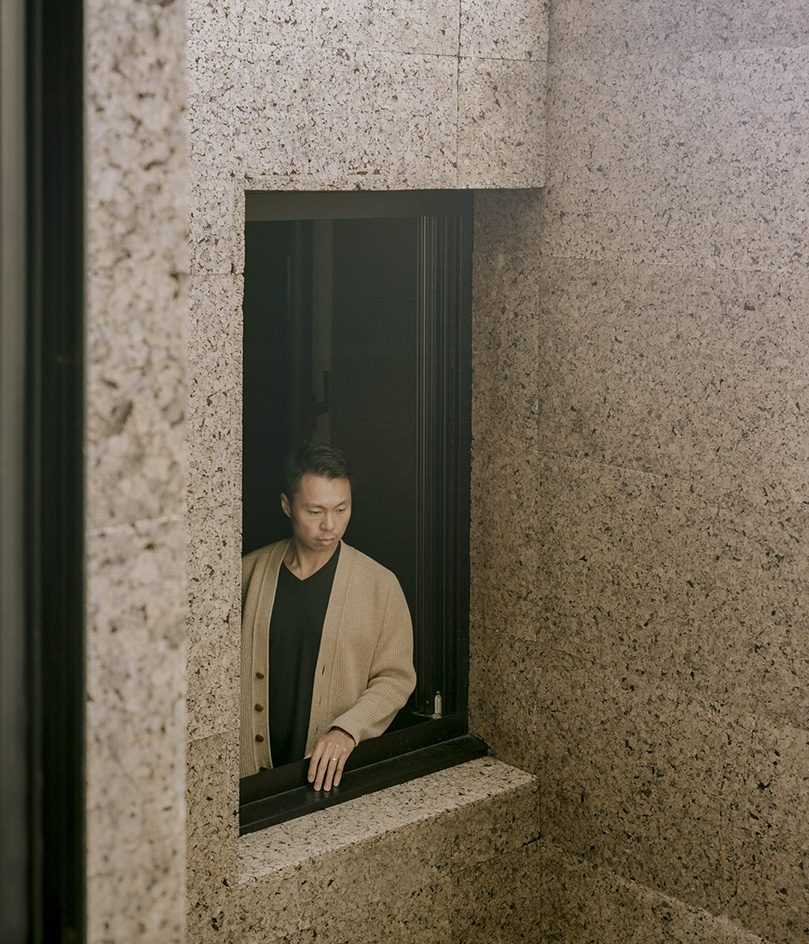
Polysmiths is the young studio set up by Hong Kong-born Wu in 2017. It works on sensitive, sustainability-led architecture projects, as well as products, tapping into Wu’s expertise in ceramics, producing tableware, lighting, and luxury candles, for hospitality brands including Ottolenghi and Gail’s.
Cork House, however, is a key project for the practice – not least because it is Wu’s own home. It becomes an example of considered urban living that eschews the cookie-cutter approach and prioritises inventiveness and imagination – all while creating a warm London home. ‘The cork walls give off a wonderful woody scent that reminds me I am home,’ says the architect.
Receive our daily digest of inspiration, escapism and design stories from around the world direct to your inbox.
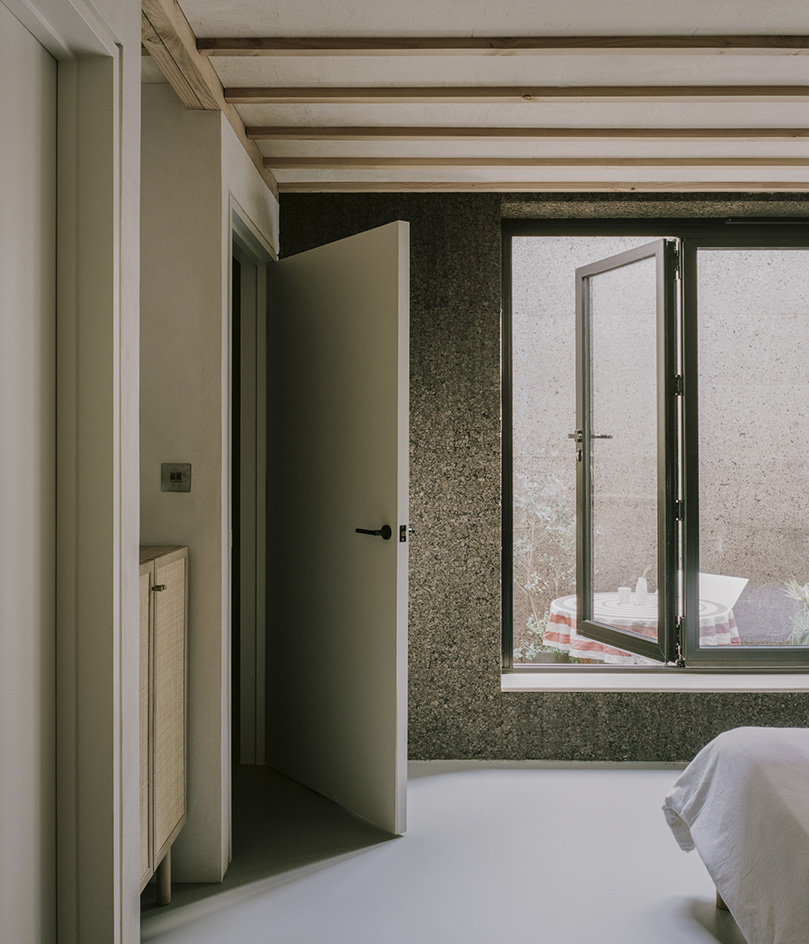
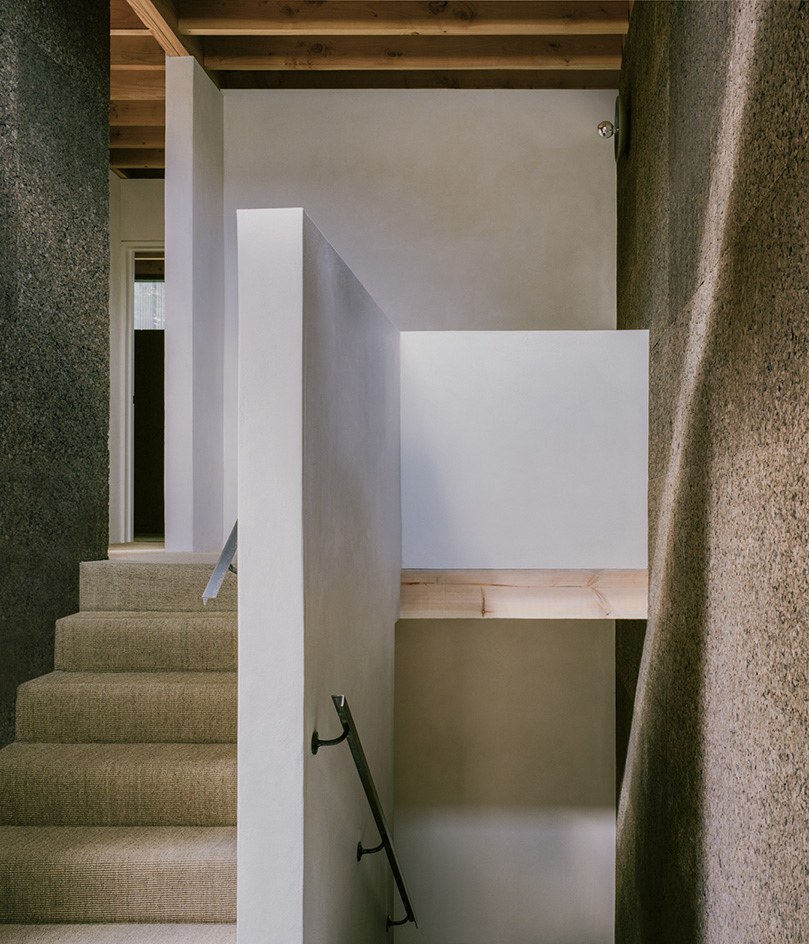
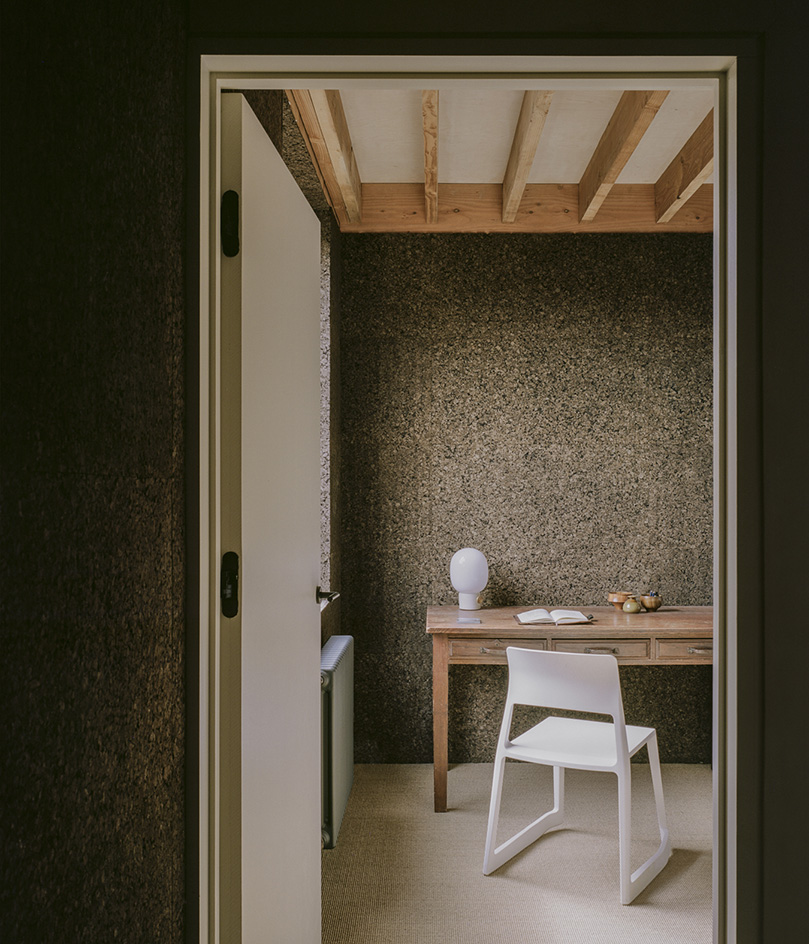
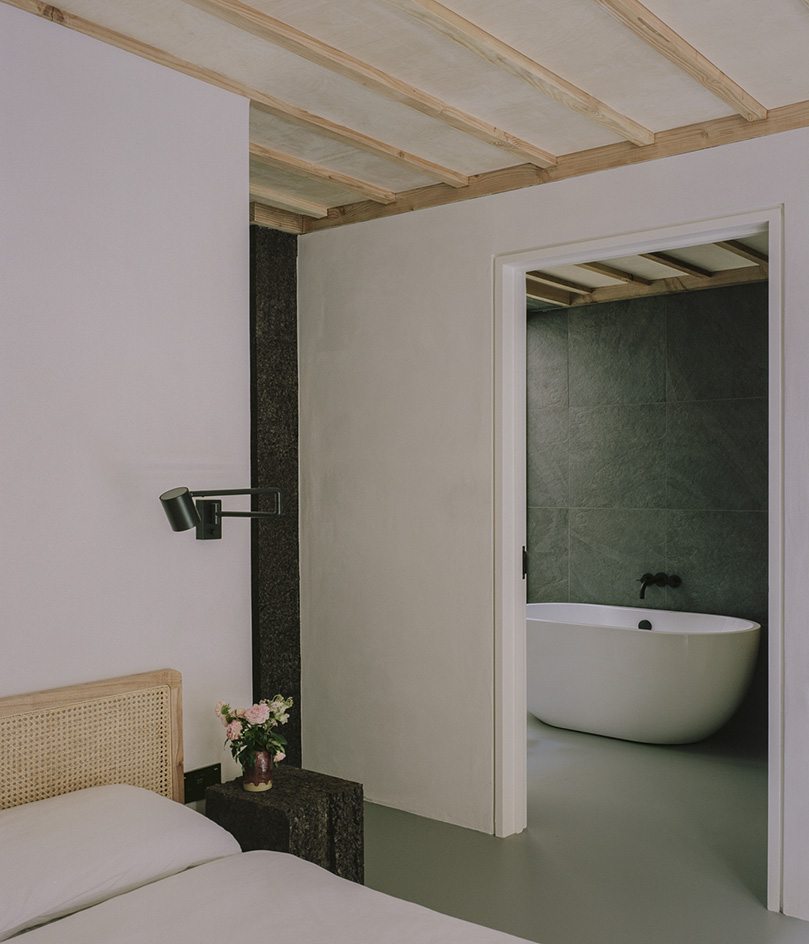
Ellie Stathaki is the Architecture & Environment Director at Wallpaper*. She trained as an architect at the Aristotle University of Thessaloniki in Greece and studied architectural history at the Bartlett in London. Now an established journalist, she has been a member of the Wallpaper* team since 2006, visiting buildings across the globe and interviewing leading architects such as Tadao Ando and Rem Koolhaas. Ellie has also taken part in judging panels, moderated events, curated shows and contributed in books, such as The Contemporary House (Thames & Hudson, 2018), Glenn Sestig Architecture Diary (2020) and House London (2022).
-
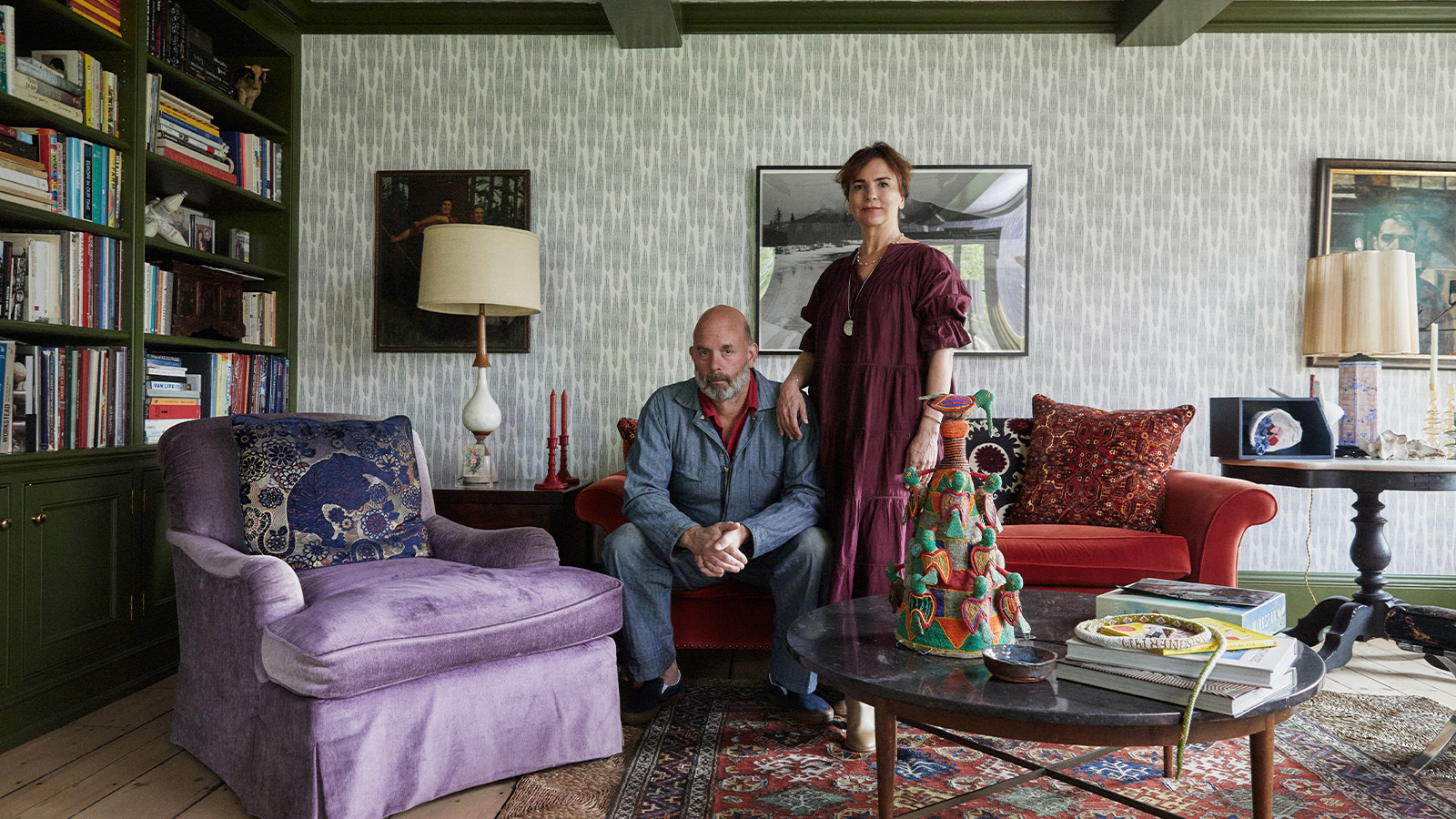 How We Host: Interior designer Heide Hendricks shows us how to throw the ultimate farmhouse fête
How We Host: Interior designer Heide Hendricks shows us how to throw the ultimate farmhouse fêteThe designer, one half of the American design firm Hendricks Churchill, delves into the art of entertaining – from pasta to playlists
-
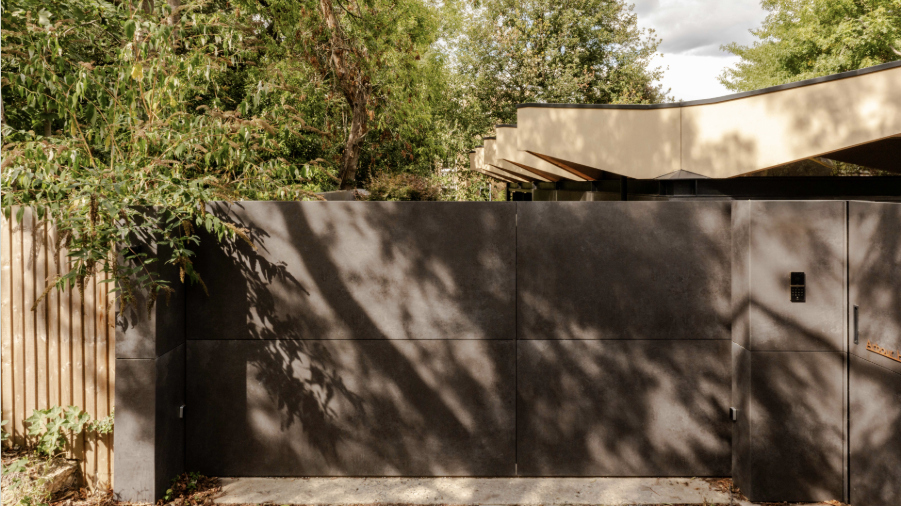 Arbour House is a north London home that lies low but punches high
Arbour House is a north London home that lies low but punches highArbour House by Andrei Saltykov is a low-lying Crouch End home with a striking roof structure that sets it apart
-
 25 of the best beauty launches of 2025, from transformative skincare to offbeat scents
25 of the best beauty launches of 2025, from transformative skincare to offbeat scentsWallpaper* beauty editor Mary Cleary selects her beauty highlights of the year, spanning skincare, fragrance, hair and body care, make-up and wellness
-
 Arbour House is a north London home that lies low but punches high
Arbour House is a north London home that lies low but punches highArbour House by Andrei Saltykov is a low-lying Crouch End home with a striking roof structure that sets it apart
-
 A former agricultural building is transformed into a minimal rural home by Bindloss Dawes
A former agricultural building is transformed into a minimal rural home by Bindloss DawesZero-carbon design meets adaptive re-use in the Tractor Shed, a stripped-back house in a country village by Somerset architects Bindloss Dawes
-
 RIBA House of the Year 2025 is a ‘rare mixture of sensitivity and boldness’
RIBA House of the Year 2025 is a ‘rare mixture of sensitivity and boldness’Topping the list of seven shortlisted homes, Izat Arundell’s Hebridean self-build – named Caochan na Creige – is announced as the RIBA House of the Year 2025
-
 In addition to brutalist buildings, Alison Smithson designed some of the most creative Christmas cards we've seen
In addition to brutalist buildings, Alison Smithson designed some of the most creative Christmas cards we've seenThe architect’s collection of season’s greetings is on show at the Roca London Gallery, just in time for the holidays
-
 In South Wales, a remote coastal farmhouse flaunts its modern revamp, primed for hosting
In South Wales, a remote coastal farmhouse flaunts its modern revamp, primed for hostingA farmhouse perched on the Gower Peninsula, Delfyd Farm reveals its ground-floor refresh by architecture studio Rural Office, which created a cosy home with breathtaking views
-
 A revived public space in Aberdeen is named Scotland’s building of the year
A revived public space in Aberdeen is named Scotland’s building of the yearAberdeen's Union Terrace Gardens by Stallan-Brand Architecture + Design and LDA Design wins the 2025 Andrew Doolan Best Building in Scotland Award
-
 The Architecture Edit: Wallpaper’s houses of the month
The Architecture Edit: Wallpaper’s houses of the monthFrom wineries-turned-music studios to fire-resistant holiday homes, these are the properties that have most impressed the Wallpaper* editors this month
-
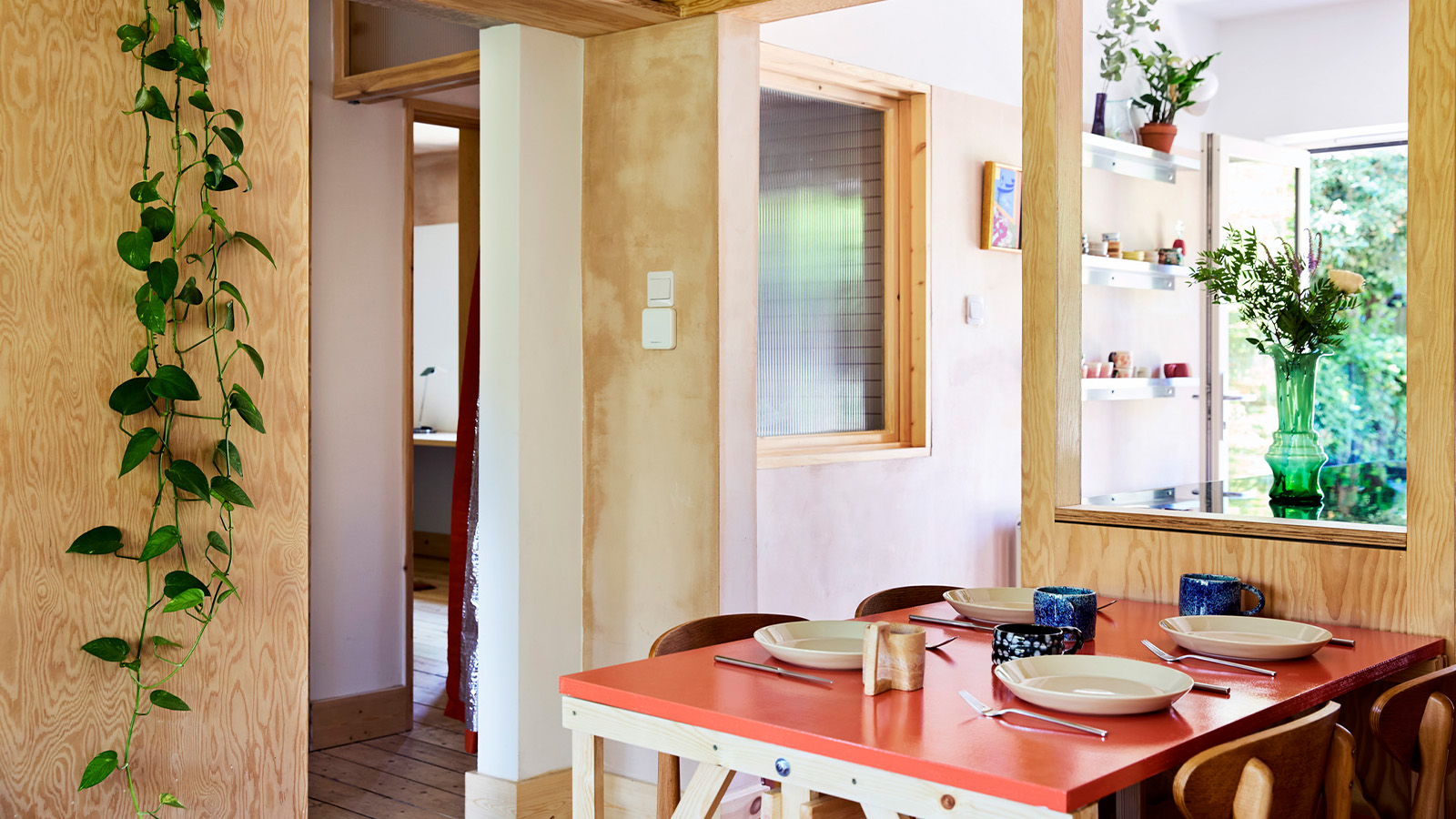 A refreshed 1950s apartment in East London allows for moments of discovery
A refreshed 1950s apartment in East London allows for moments of discoveryWith this 1950s apartment redesign, London-based architects Studio Naama wanted to create a residence which reflects the fun and individual nature of the clients